3.3 - 6301 Bluff Springs Rd - Sebron Sneed House - Photos — original pdf
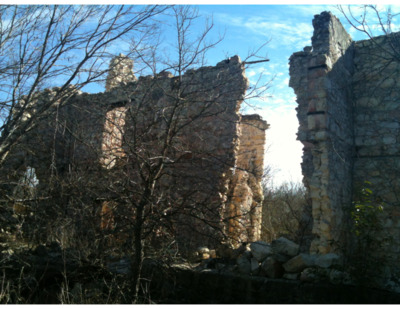
Backup

Backup
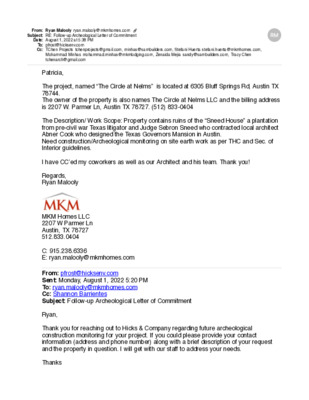
From: Ryan Malooly ryan.malooly@mkmhomes.com Subject: RE: Follow-up Archeological Letter of Commitment Date: August 1, 2022 at 5:38 PM To: pfrost@hicksenv.com Cc: TChen Projects tchenprojects@gmail.com, minhas@sambuilders.com, Stefani Huerta stefani.huerta@mkmhomes.com, Mohammad Minhas mohammad.minhas@mkmlodging.com, Zenaida Mejia sandy@sambuilders.com, Tracy Chen tchenarch@gmail.com Patricia, The project, named “The Circle at Nelms” is located at 6305 Bluff Springs Rd, Austin TX 78744. The owner of the property is also names The Circle at Nelms LLC and the billing address is 2207 W. Parmer Ln, Austin TX 78727. (512) 833-0404 The Description/ Work Scope: Property contains ruins of the “Sneed House” a plantation from pre-civil war Texas litigator and Judge Sebron Sneed who contracted local architect Abner Cook who designed the Texas Governors Mansion in Austin. Need construction/Archeological monitoring on site earth work as per THC and Sec. of Interior guidelines. I have CC’ed my coworkers as well as our Architect and his team. Thank you! Regards, Ryan Malooly MKM Homes LLC 2207 W Parmer Ln Austin, TX 78727 512.833.0404 C: 915.238.6336 E: ryan.malooly@mkmhomes.com From: pfrost@hicksenv.com Sent: Monday, August 1, 2022 5:20 PM To: ryan.malooly@mkmhomes.com Cc: Shannon Barrientes Subject: Follow-up Archeological Letter of Commitment Ryan, Thank you for reaching out to Hicks & Company regarding future archeological construction monitoring for your project. If you could please provide your contact information (address and phone number) along with a brief description of your request and the property in question. I will get with our staff to address your needs. Thanks Pat Patricia Frost, P.G.* Senior Geoscientist/Project Manager (512) 970-7218 cell *Licensed in Texas and Louisiana. HICKS & COMPANY Environmental, Archeological and Planning Consultants 1504 W. 5th Street | Austin, Texas 78703 512.478.0858 | fax 512.474.1849 pfrost@hicksenv.com www.hicksenv.com TBPG Registered Geoscience Firm No. 50498
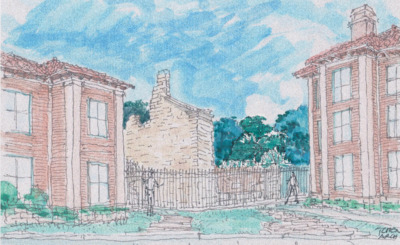
Backup
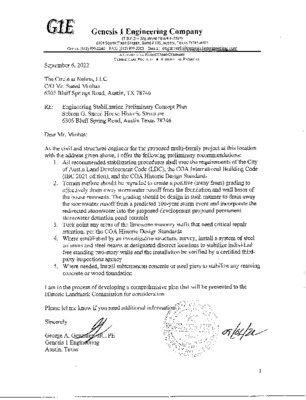
Backup
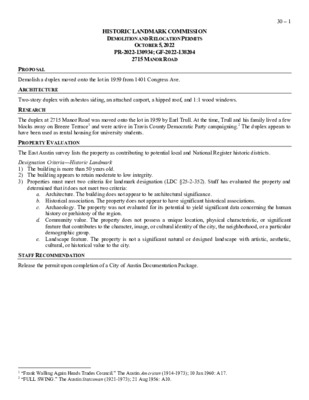
HISTORIC LANDMARK COMMISSION DEMOLITION AND RELOCATION PERMITS OCTOBER 5, 2022 PR-2022-130934; GF-2022-138204 2715 MANOR ROAD 30 – 1 PROPOSAL ARCHITECTURE RESEARCH Demolish a duplex moved onto the lot in 1959 from 1401 Congress Ave. Two-story duplex with asbestos siding, an attached carport, a hipped roof, and 1:1 wood windows. The duplex at 2715 Manor Road was moved onto the lot in 1959 by Earl Trull. At the time, Trull and his family lived a few blocks away on Breeze Terrace1 and were active in Travis County Democratic Party campaigning.2 The duplex appears to have been used as rental housing for university students. PROPERTY EVALUATION The East Austin survey lists the property as contributing to potential local and National Register historic districts. Designation Criteria—Historic Landmark 1) The building is more than 50 years old. 2) The building appears to retain moderate to low integrity. 3) Properties must meet two criteria for landmark designation (LDC §25-2-352). Staff has evaluated the property and determined that it does not meet two criteria: a. Architecture. The building does not appear to be architectural significance. b. Historical association. The property does not appear to have significant historical associations. c. Archaeology. The property was not evaluated for its potential to yield significant data concerning the human history or prehistory of the region. d. Community value. The property does not possess a unique location, physical characteristic, or significant feature that contributes to the character, image, or cultural identity of the city, the neighborhood, or a particular demographic group. e. Landscape feature. The property is not a significant natural or designed landscape with artistic, aesthetic, cultural, or historical value to the city. STAFF RECOMMENDATION Release the permit upon completion of a City of Austin Documentation Package. 1 “Frank Walling Again Heads Trades Council.” The Austin American (1914-1973); 10 Jan 1960: A17. 2 “FULL SWING.” The Austin Statesman (1921-1973); 21 Aug 1956: A10. LOCATION MAP 30 – 2 PROPERTY INFORMATION 30 – 3 Demolition permit, 2022 Occupancy History City Directory Research, September 2022 Not available for this address Permits Sewer service permit, 1959 30 – 4 Water service permit, 1959 Building permit, 1965 Relocation pemit, 1959 30 – 5 Historical information Building permit, 1942 “Classified Ad 4 -- No Title.” The Austin American (1914-1973); 04 Oct 1959: E10. “Six Grad Students Given Ford Grants.” The Austin Statesman (1921-1973); 18 June 1971: 20.
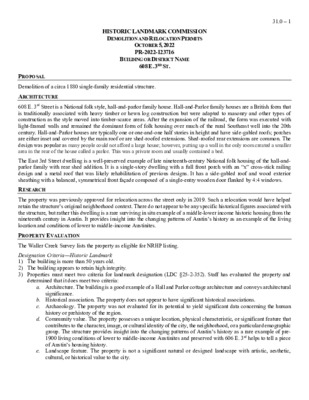
HISTORIC LANDMARK COMMISSION DEMOLITION AND RELOCATION PERMITS OCTOBER 5, 2022 PR-2022-123716 BUILDING OR DISTRICT NAME 608 E. 3RD ST. 31.0 – 1 PROPOSAL ARCHITECTURE Demolition of a circa 1880 single-family residential structure. 608 E. 3rd Street is a National folk style, hall-and-parlor family house. Hall-and-Parlor family houses are a British form that is traditionally associated with heavy timber or hewn log construction but were adapted to masonry and other types of construction as the style moved into timber-scarce areas. After the expansion of the railroad, the form was executed with light-framed walls and remained the dominant form of folk housing over much of the rural Southeast well into the 20th century. Hall-and-Parlor houses are typically one or one-and-one half stories in height and have side-gabled roofs; porches are either inset and covered by the main roof or are shed-roofed extensions. Shed-roofed rear extensions are common. The design was popular as many people could not afford a large house; however, putting up a wall in the only room created a smaller area in the rear of the house called a parlor. This was a private room and usually contained a bed. The East 3rd Street dwelling is a well-preserved example of late nineteenth-century National folk housing of the hall-and- parlor family with rear shed addition. It is a single-story dwelling with a full front porch with an “x” cross-stick railing design and a metal roof that was likely rehabilitation of previous designs. It has a side-gabled roof and wood exterior sheathing with a balanced, symmetrical front façade composed of a single-entry wooden door flanked by 4:4 windows. RESEARCH The property was previously approved for relocation across the street only in 2019. Such a relocation would have helped retain the structure’s original neighborhood context. There do not appear to be any specific historical figures associated with the structure, but rather this dwelling is a rare surviving in situ example of a middle-lower income historic housing from the nineteenth century in Austin. It provides insight into the changing patterns of Austin’s history as an example of the living location and conditions of lower to middle-income Austinites. PROPERTY EVALUATION The Waller Creek Survey lists the property as eligible for NRHP listing. Designation Criteria—Historic Landmark 1) The building is more than 50 years old. 2) The building appears to retain high integrity. 3) Properties must meet two criteria for landmark designation (LDC §25-2-352). Staff has …
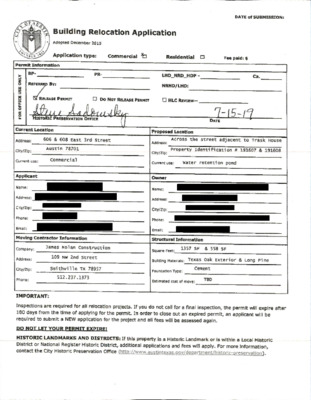
Backup
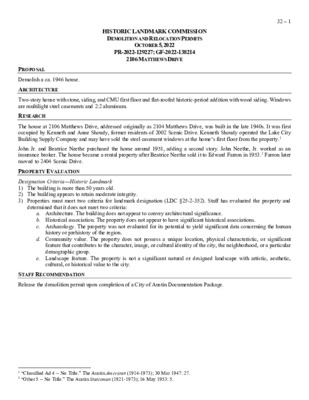
HISTORIC LANDMARK COMMISSION DEMOLITION AND RELOCATION PERMITS OCTOBER 5, 2022 PR-2022-129227; GF-2022-138214 2106 MATTHEWS DRIVE 32 – 1 PROPOSAL Demolish a ca. 1946 house. ARCHITECTURE RESEARCH Two-story house with stone, siding, and CMU first floor and flat-roofed historic-period addition with wood siding. Windows are multilight steel casements and 2:2 aluminum. The house at 2106 Matthews Drive, addressed originally as 2104 Matthews Drive, was built in the late 1940s. It was first occupied by Kenneth and Anne Shoudy, former residents of 2002 Scenic Drive. Kenneth Shoudy operated the Lake City Building Supply Company and may have sold the steel casement windows at the home’s first floor from the property.1 John Jr. and Beatrice Neethe purchased the home around 1951, adding a second story. John Neethe, Jr. worked as an insurance broker. The house became a rental property after Beatrice Neethe sold it to Edward Farron in 1953.2 Farron later moved to 2404 Scenic Drive. PROPERTY EVALUATION Designation Criteria—Historic Landmark 1) The building is more than 50 years old. 2) The building appears to retain moderate integrity. 3) Properties must meet two criteria for landmark designation (LDC §25-2-352). Staff has evaluated the property and determined that it does not meet two criteria: a. Architecture. The building does not appear to convey architectural significance. b. Historical association. The property does not appear to have significant historical associations. c. Archaeology. The property was not evaluated for its potential to yield significant data concerning the human history or prehistory of the region. d. Community value. The property does not possess a unique location, physical characteristic, or significant feature that contributes to the character, image, or cultural identity of the city, the neighborhood, or a particular demographic group. e. Landscape feature. The property is not a significant natural or designed landscape with artistic, aesthetic, cultural, or historical value to the city. STAFF RECOMMENDATION Release the demolition permit upon completion of a City of Austin Documentation Package. 1 “Classified Ad 4 -- No Title.” The Austin American (1914-1973); 30 Mar 1947: 27. 2 “Other 5 -- No Title.” The Austin Statesman (1921-1973); 16 May 1953: 5. LOCATION MAP 32 – 2 PROPERTY INFORMATION Photos 32 – 3 32 – 4 32 – 5 Demolition permit application, 2022 Occupancy History City Directory Research, August 2022 Vacant 1959 1955 1952 1949 1947 Mike and Sammye J. Ramsey, renters Salesman, South Texas Equipment Company John Jr. and Beatrice Neethe, owners …
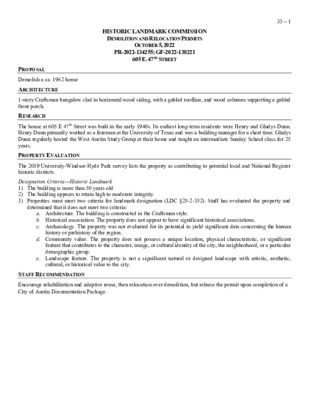
HISTORIC LANDMARK COMMISSION DEMOLITION AND RELOCATION PERMITS OCTOBER 5, 2022 PR-2022-134255; GF-2022-138221 605 E. 47TH STREET 33 – 1 PROPOSAL Demolish a ca. 1942 house ARCHITECTURE RESEARCH PROPERTY EVALUATION 1-story Craftsman bungalow clad in horizontal wood siding, with a gabled roofline, and wood columns supporting a gabled front porch. The house at 605 E 47th Street was built in the early 1940s. Its earliest long-term residents were Henry and Gladys Dunn. Henry Dunn primarily worked as a foreman at the University of Texas and was a building manager for a short time. Gladys Dunn regularly hosted the West Austin Study Group at their home and taught an intermediate Sunday School class for 25 years. The 2019 University-Windsor-Hyde Park survey lists the property as contributing to potential local and National Register historic districts. Designation Criteria—Historic Landmark 1) The building is more than 50 years old. 2) The building appears to retain high to moderate integrity. 3) Properties must meet two criteria for landmark designation (LDC §25-2-352). Staff has evaluated the property and determined that it does not meet two criteria: a. Architecture. The building is constructed in the Craftsman style. b. Historical association. The property does not appear to have significant historical associations. c. Archaeology. The property was not evaluated for its potential to yield significant data concerning the human history or prehistory of the region. d. Community value. The property does not possess a unique location, physical characteristic, or significant feature that contributes to the character, image, or cultural identity of the city, the neighborhood, or a particular demographic group. e. Landscape feature. The property is not a significant natural or designed landscape with artistic, aesthetic, cultural, or historical value to the city. STAFF RECOMMENDATION Encourage rehabilitation and adaptive reuse, then relocation over demolition, but release the permit upon completion of a City of Austin Documentation Package. LOCATION MAP 33 – 2 PROPERTY INFORMATION Photos 33 – 3 Google Street View, 2022 Occupancy History City Directory Research, August 2022 Henry A. Dunn, owner Henry A. and Gladys W. Dunn, owners Foreman at the University of Texas Henry A. and Gladys Dunn, owners Building manager Henry A. and Gladys W. Dunn, owners Foreman at the University of Texas Henry A. and Gladys W. Dunn, owners Foreman at the University of Texas 1941 Address not listed 1959 1955 1952 1947 1944 Permits Sanborn Maps No permits avaiable 33 – 4 Sanborn map, …
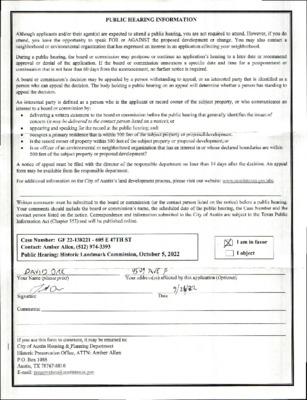
PUBLIC HEARING INFORMATION Although applicants and/or their agent(s) are expected to attend a public hearing, you are not required to attend. However, if you do attend, you have the opportunity to speak FOR or AGAINST the proposed development or change. You may also contact a neighborhood or environmental organization that has expressed an interest in an application affecting your neighborhood. During a public hearing, the board or commission may postpone or continue an application's hearing to a later date or recommend approval or denial of the application. If the board or commission announces a specific date and time for a postponement or continuation that is not later than 60 days from the announcement, no further notice is required. A board or commission's decision may be appealed by a person withstanding to appeal, or an interested party that is identified as a person who can appeal the decision. The body holding a public hearing on an appeal will determine whether a person has standing to appeal the decision. An interested party is defined as a person who is the applicant or record owner of the subject property, or who communicates an interest to a board or commission by: • delivering a written statement to the board or commission before the public hearing that generally identifies the issues of concern (it may be delivered to the contact person listed on a notice); or appearing and speaking for the record at the public hearing; and: • • —occupies a primary residenhat is within 500 feet ofth-e-§ibi sect properf pic•fliole-Edevelo-fi-ment: is the record owner of property within 500 feet of the subject property or proposed development; or • is an officer of an environmental or neighborhood organization that has an interest in or whose declared boundaries are within • 500 feet of the subject property or proposed development? A notice of appeal must be filed with the director of the responsible department no later than 14 days after the decision. An appeal form may be available from the responsible department. For additional information on the City of Austin's land development process, please visit our website: www.austintexas.gov/abc Written comments must be submitted to the board or commission (or the contact person listed on the notice) before a public hearing. Your comments should include the board or commission's name, the scheduled date of the public hearing, the Case Number and the contact person listed on the …
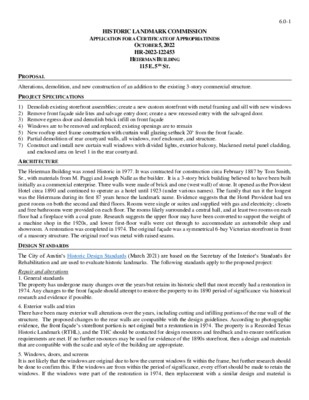
HISTORIC LANDMARK COMMISSION APPLICATION FOR A CERTIFICATE OF APPROPRIATENESS OCTOBER 5, 2022 HR-2022-122453 HEIERMAN BUILDING 115 E. 5TH ST. 6.0-1 PROPOSAL PROJECT SPECIFICATIONS Alterations, demolition, and new construction of an addition to the existing 3-story commercial structure. 1) Demolish existing storefront assemblies; create a new custom storefront with metal framing and sill with new windows 2) Remove front façade side lites and salvage entry door; create a new recessed entry with the salvaged door. 3) Remove egress door and demolish brick infill on front façade 4) Windows are to be removed and replaced; existing openings are to remain 5) New rooftop steel frame construction with curtain wall glazing setback 20’ from the front facade. 6) Partial demolition of rear courtyard walls, all windows, roof enclosure, and structure. 7) Construct and install new curtain wall windows with divided lights, exterior balcony, blackened metal panel cladding, and enclosed area on level 1 in the rear courtyard. ARCHITECTURE The Heierman Building was zoned Historic in 1977. It was contracted for construction circa February 1887 by Tom Smith, Sr., with materials from M. Paggi and Joseph Nalle as the builder. It is a 3-story brick building believed to have been built initially as a commercial enterprise. Three walls were made of brick and one (west wall) of stone. It opened as the Provident Hotel circa 1890 and continued to operate as a hotel until 1923 (under various names). The family that ran it the longest was the Heiermans during its first 87 years hence the landmark name. Evidence suggests that the Hotel Provident had ten guest rooms on both the second and third floors. Rooms were single or suites and supplied with gas and electricity; closets and free bathrooms were provided on each floor. The rooms likely surrounded a central hall, and at least two rooms on each floor had a fireplace with a coal grate. Research suggests the upper floor may have been converted to support the weight of a machine shop in the 1920s, and lower first-floor walls were cut through to accommodate an automobile shop and showroom. A restoration was completed in 1974. The original façade was a symmetrical 6-bay Victorian storefront in front of a masonry structure. The original roof was metal with raised seams. DESIGN STANDARDS The City of Austin’s Historic Design Standards (March 2021) are based on the Secretary of the Interior’s Standards for Rehabilitation and are used …
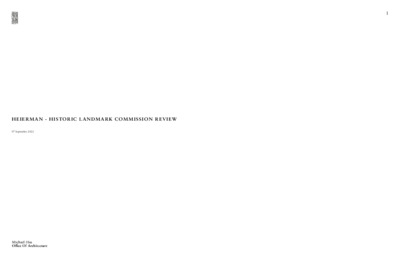
Backup
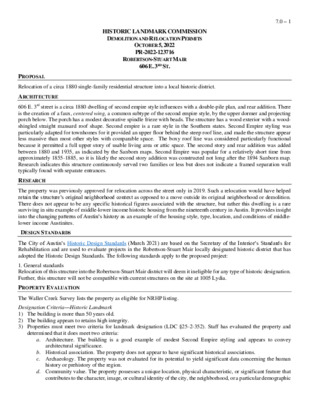
HISTORIC LANDMARK COMMISSION DEMOLITION AND RELOCATION PERMITS OCTOBER 5, 2022 PR-2022-123716 ROBERTSON-STUART MAIR 606 E. 3RD ST. 7.0 – 1 PROPOSAL ARCHITECTURE Relocation of a circa 1880 single-family residential structure into a local historic district. 606 E. 3rd street is a circa 1880 dwelling of second empire style influences with a double-pile plan, and rear addition. There is the creation of a faux, centered wing, a common subtype of the second empire style, by the upper dormer and projecting porch below. The porch has a modest decorative spindle frieze with beads. The structure has a wood exterior with a wood- shingled straight mansard roof shape. Second empire is a rare style in the Southern states. Second Empire styling was particularly adapted for townhomes for it provided an upper floor behind the steep roof line, and made the structure appear less massive than most other styles with comparable space. The boxy roof line was considered particularly functional because it permitted a full upper story of usable living area or attic space. The second story and rear addition was added between 1880 and 1935, as indicated by the Sanborn maps. Second Empire was popular for a relatively short time from approximately 1855-1885, so it is likely the second story addition was constructed not long after the 1894 Sanborn map. Research indicates this structure continuously served two families or less but does not indicate a framed separation wall typically found with separate entrances. RESEARCH The property was previously approved for relocation across the street only in 2019. Such a relocation would have helped retain the structure’s original neighborhood context as opposed to a move outside its original neighborhood or demolition. There does not appear to be any specific historical figures associated with the structure, but rather this dwelling is a rare surviving in situ example of middle-lower income historic housing from the nineteenth century in Austin. It provides insight into the changing patterns of Austin’s history as an example of the housing style, type, location, and conditions of middle- lower income Austinites. DESIGN STANDARDS The City of Austin’s Historic Design Standards (March 2021) are based on the Secretary of the Interior’s Standards for Rehabilitation and are used to evaluate projects in the Robertson-Stuart Mair locally designated historic district that has adopted the Historic Design Standards. The following standards apply to the proposed project: 1. General standards Relocation of this structure into the Robertson-Stuart …
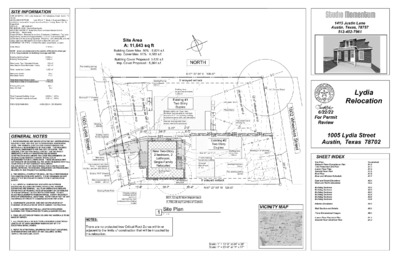
Total Proposed Building Cover: Total Proposed Impervious Cover: 3,620 s.f. (31%) 5,361 s.f. (46%) PROVIDED PARKING: 4 SPACES IN DRIVEWAYS Existing 21'-1" driveway apron SITE INFORMATION MF-2-HD-NP SITE ADDRESS: 1005 Lydia Street and 1002 Wheeless Street, Austin, TX 78702 Lots #16, #17, Block 4, Stuart and Mairs, a LEGAL DESCRIPTION: subdivision recorded in the plat records of Travis County, Texas. Vol. W, Page #230 ZONING: NEIGHBORHOOD: Central East Austin HISTORIC DISTRICT: Robertson/Stuart and Mair Historic District LAND USE: Multi-Family Scope Of Work: Relocate an existing, 2 bedroom, 2 bathroom, Two story single-family residence of approximately 1,233 s.f. to an existing MF-2 zoned site with two existing duplexes. Project is 100% affordable, and will utilize relief from Affordability Unlocked to allow 5th living unit. CONSTRUCTION TYPE: V-B Non-fire rated, wood frame, on piers. SITE AREA: 11,643 s.f. NOTE: Areas are measured to the outside of finished surface per C.O.A. Requirements for Building Coverage and FAR. Existing Building Cover: Existing Paving Area: 2,689 s.f. 1,696 s.f. New Lower Floor Relocated House: New Second Floor Relocated House: Total Heated and Cooled: New Front Porch: New Back Porch: Total New Impervious Cover: Total New Limits of Construction: Existing A/C pads: New A/C Pad: 812 s.f. 421 s.f. 1,233 s.f. 78 s.f. 41 s.f. 931 s.f. 1,753 s.f. 36 s.f. 9 s.f. GENERAL NOTES 1. THESE DRAWINGS ARE BASED UPON THE 2021 INTERNATIONAL BUILDING CODE, AND THE 2021 INTERNATIONAL RESIDENTIAL CODE. THE GENERAL CONTRACTOR IS RESPONSIBLE FOR MEETING ALL REQUIREMENTS OF THIS CODE. THIS INCLUDES ALL LOCAL AMENDMENTS PER THE CITY OF AUSTIN. THE GENERAL CONTRACTOR SHALL CONTACT THE ARCHITECT IMMEDIATELY WITH ANY DISCREPANCIES BETWEEN CONSTRUCTION DOCUMENTS AND CODE REQUIREMENTS OR DRAWINGS AND MANUFACTURERS' INSTALLATION REQUIREMENTS FOR CLARIFICATION. THESE DRAWINGS MAY NOT INDICATE OR DESCRIBE ALL THE WORK REQUIRED FOR FULL COMPLETION OF THE CONTRACT DOCUMENTS. THE ARCHITECT IS NOT RESPONSIBLE FOR CONSTRUCTION MEANS, METHODS, TECHNIQUES, SEQUENCES OR PROCEDURES RELATED TO THE PROJECT'S CONSTRUCTION. 2. THE GENERAL CONTRACTOR SHALL BE FULLY RESPONSIBLE FOR CONSTRUCTION SITE SAFETY. THESE DRAWINGS DO NOT INDICATE THE NECESSARY ELEMENTS FOR CONSTRUCTION SAFETY. 3. ALL VERTICAL DIMENSIONS INDICATED ON EXTERIOR ELEVATIONS, BUILDING SECTIONS, DETAILS AND INTERIOR ELEVATIONS ARE NOMINAL. ALL PLAN DIMENSIONS INDICATE EITHER FACE OF FRAMING, FACE OF MASONRY OR CENTERLINE OF ROUGH OPENING UNLESS NOTED OTHERWISE. DO NOT SCALE MEASUREMENTS FROM DRAWINGS. NOTIFY ARCHITECT WITH ANY DIMENSIONAL QUESTIONS. NOTIFY ARCHITECT OF ANY DISCREPANCIES PRIOR TO COMMENCING WITH THE WORK …
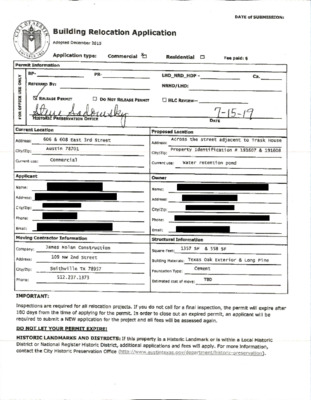
Backup
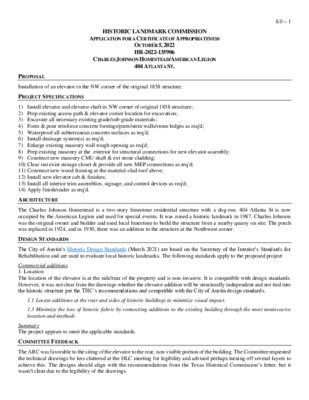
8.0 – 1 HISTORIC LANDMARK COMMISSION APPLICATION FOR A CERTIFICATE OF APPROPRIATENESS OCTOBER 5, 2022 HR-2022-135906 CHARLES JOHNSON HOMESTEAD/AMERICAN LEGION 404 ATLANTA ST. PROPOSAL PROJECT SPECIFICATIONS Installation of an elevator in the NW corner of the original 1858 structure. 1) Install elevator and elevator shaft in NW corner of original 1858 structure; 2) Prep existing access path & elevator corner location for excavation; 3) Excavate all necessary existing grade/sub-grade materials; 4) Form & pour reinforce concrete footings/piers/stem walls/stone ledges as req'd; 5) Waterproof all subterranean concrete surfaces as req'd; 6) Install drainage system(s) as req'd; 7) Enlarge existing masonry wall rough opening as req'd; 8) Prep existing masonry at the exterior for structural connections for new elevator assembly; 9) Construct new masonry CMU shaft & ext stone cladding; 10) Clear out exist storage closet & provide all new MEP connections as req'd; 11) Construct new wood-framing at the material-clad roof above; 12) Install new elevator cab & finishes; 13) Install all interior trim assemblies, signage, and control devices as req'd; 14) Apply finish/sealer as req'd. ARCHITECTURE DESIGN STANDARDS The Charles Johnson Homestead is a two-story limestone residential structure with a dog-run. 404 Atlanta St is now occupied by the American Legion and used for special events. It was zoned a historic landmark in 1987. Charles Johnson was the original owner and builder and used local limestone to build the structure from a nearby quarry on site. The porch was replaced in 1924, and in 1930, there was an addition to the structure at the Northwest corner. The City of Austin’s Historic Design Standards (March 2021) are based on the Secretary of the Interior’s Standards for Rehabilitation and are used to evaluate local historic landmarks. The following standards apply to the proposed project: Commercial additions 1. Location The location of the elevator is at the side/rear of the property and is non-invasive. It is compatible with design standards. However, it was not clear from the drawings whether the elevator addition will be structurally independent and not tied into the historic structure per the THC’s recommendations and compatible with the City of Austin design standards. 1.1 Locate additions at the rear and sides of historic buildings to minimize visual impact. 1.3 Minimize the loss of historic fabric by connecting additions to the existing building through the most noninvasive location and methods Summary The project appears to meet the applicable standards. COMMITTEE FEEDBACK …
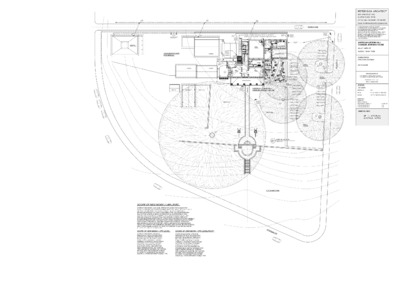
ELEC POLE OHE OHE OHE OHE OHE ELEC PNL CLASSRM 5 / SCHOOL ADMIN MAIN PRE-SCHOOL SECURE GATE CASA MONTESSORI PRE-SCHOOL ELEC POLE OHE ELEC PNL ELEC POLE OHE CLASSRM 2 CUT EAVE BACK AS REQ'D @ CLASS-RM CLASSRM 1 GRAPHIC NOTE: SEE SUBMITTAL PACKAGE FOR ALL GRAPHIC PHOTOS & NOTES I C H P A R G 4 1 / 3 1 SECURE GATE 'SYMMETRY' ELEV CONFIG: SGL-OPENING CAB SIZE: 48x54 W: 68" / D: 72" RAIL CTR-LINE: 40.75" DR CTR-LINE: 42.5" I 4 1 / 3 1 C H P A R G STORAGE RM NEW ELEV- ATOR VEST HVAC COND 1 HVAC COND 2 HVAC COND 3 HVAC COND 4 MEN WOMEN MECH STOR CLST 15 16 17 STAIR HALL D T F A H S 14 13 12 11 10 9 8 7 6 5 4 3 2 1 ENTRY HALL SECURE GATE DARKER SHADED-AREA DENOTES EXTENT OF NEW ELEVATOR SHAFT & ROOF CONSTRUCTION SECURE GATE I 9 C H P A R G GRAPHIC NOTE: SEE SUBMITTAL PACKAGE FOR ALL GRAPHIC PHOTOS & NOTES GRAPHIC 12 GRAPHIC NOTE: SEE SUBMITTAL PACKAGE FOR ALL GRAPHIC PHOTOS & NOTES ELEC PNL H2O IN FR STREET UP 7 EQ RI UP 4 EQ RI NORTH MEETING UP 4 EQ RI CARETAKER APT UP 4 EQ RI CARETAKER COURT CLASSRM 4 CLASSRM 3 WEST LOUNGE EAST LOUNGE OFFICE ENTRANCE GAS MTR CARETAKER ENTRANCE GAS IN FR STREET KITCHEN EAST RESTRM EAST ENTRY FOUNTAIN NORTH PARKING 48" DIA OAK AM LGN POST 76 SIGN T S A T N A L T A VEHICLE ENTRANCE FOSTER AVE GRAPHIC NOTE: SEE SUBMITTAL PACKAGE FOR ALL GRAPHIC PHOTOS & NOTES G R A P H I C 5 H2O MTR G R A P H I C 8 MISC STOR CVD DANCE FLR UNCVD PATIO STONE WALK CVD SOUTH PATIO AM LGN HALL ENTRANCE I 7 C H P A R G GRAPHIC NOTE: SEE SUBMITTAL PACKAGE FOR ALL GRAPHIC PHOTOS & NOTES MAIN ENTRANCE GRAPHIC 6 GRAPHIC NOTE: SEE SUBMITTAL PACKAGE FOR ALL GRAPHIC PHOTOS & NOTES K L A W E N O T S AMERICAN LEGION HALL / CHARLES JOHNSON HOUSE UNCVD LAWN G R A P H I C 3 / 4 GRAPHIC NOTE: SEE SUBMITTAL PACKAGE FOR ALL GRAPHIC PHOTOS & NOTES 44" DIA OAK 48" DIA OAK UNCVD LAWN 48" DIA OAK SOUTH PARKING 90" DIA …
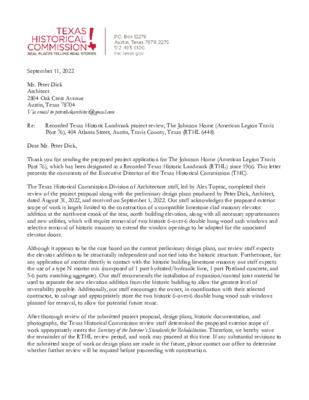
September 11, 2022 Mr. Peter Dick Architect 2804 Oak Crest Avenue Austin, Texas 78704 Via email to peterdickarchitect@gmail.com Dear Mr. Peter Dick, Re: Recorded Texas Historic Landmark project review, The Johnson Home (American Legion Travis Post 76), 404 Atlanta Street, Austin, Travis County, Texas (RTHL 6448) Thank you for sending the proposed project application for The Johnson Home (American Legion Travis Post 76), which has been designated as a Recorded Texas Historic Landmark (RTHL) since 1966. This letter presents the comments of the Executive Director of the Texas Historical Commission (THC). The Texas Historical Commission Division of Architecture staff, led by Alex Toprac, completed their review of the project proposal along with the preliminary design plans produced by Peter Dick, Architect, dated August 31, 2022, and received on September 1, 2022. Our staff acknowledges the proposed exterior scope of work is largely limited to the construction of a compatible limestone clad masonry elevator addition at the northwest crook of the rear, north building elevation, along with all necessary appurtenances and new utilities, which will require removal of two historic 6-over-6 double hung wood sash windows and selective removal of historic masonry to extend the window openings to be adapted for the associated elevator doors. Although it appears to be the case based on the current preliminary design plans, our review staff expects the elevator addition to be structurally independent and not tied into the historic structure. Furthermore, for any application of mortar directly in contact with the historic building limestone masonry our staff expects the use of a type N mortar mix (composed of 1 part hydrated/hydraulic lime, 1 part Portland concrete, and 5-6 parts matching aggregate). Our staff recommends the installation of expansion/control joint material be used to separate the new elevation addition from the historic building to allow the greatest level of reversibility possible. Additionally, our staff encourages the owner, in coordination with their selected contractor, to salvage and appropriately store the two historic 6-over-6 double hung wood sash windows planned for removal, to allow for potential future reuse. After thorough review of the submitted project proposal, design plans, historic documentation, and photographs, the Texas Historical Commission review staff determined the proposed exterior scope of work appropriately meets the Secretary of the Interior’s Standards for Rehabilitation. Therefore, we hereby waive the remainder of the RTHL review period, and work may proceed at this time. If any substantial revisions …
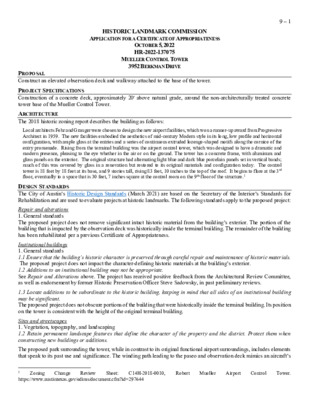
HISTORIC LANDMARK COMMISSION APPLICATION FOR A CERTIFICATE OF APPROPRIATENESS OCTOBER 5, 2022 HR-2022-137075 MUELLER CONTROL TOWER 3952 BERKMAN DRIVE 9 – 1 PROPOSAL Construct an elevated observation deck and walkway attached to the base of the tower. PROJECT SPECIFICATIONS Construction of a concrete deck, approximately 20' above natural grade, around the non-architecturally treated concrete tower base of the Mueller Control Tower. ARCHITECTURE The 2018 historic zoning report describes the building as follows: Local architects Fehr and Granger were chosen to design the new airport facilities, which won a runner-up award from Progressive Architect in 1959. The new facilities embodied the aesthetics of mid-century Modern style in its long, low profile and horizontal configuration, with ample glass at the entries and a series of continuous extruded lozenge-shaped motifs along the cornice of the entry promenade. Rising from the terminal building was the airport control tower, which was designed to have a dramatic and modern presence, pleasing to the eye whether in the air or on the ground. The tower has a concrete frame, with aluminum and glass panels on the exterior. The original structure had alternating light blue and dark blue porcelain panels set in vertical bands; much of this was covered by glass in a renovation but restored to its original materials and configuration today. The control tower is 18 feet by 18 feet at its base, and 9 stories tall, rising 83 feet, 10 inches to the top of the roof. It begins to flare at the 3rd floor, eventually to a space that is 30 feet, 7 inches square at the control room on the 9th floor of the structure.1 DESIGN STANDARDS The City of Austin’s Historic Design Standards (March 2021) are based on the Secretary of the Interior’s Standards for Rehabilitation and are used to evaluate projects at historic landmarks. The following standards apply to the proposed project: Repair and alterations 1. General standards The proposed project does not remove significant intact historic material from the building’s exterior. The portion of the building that is impacted by the observation deck was historically inside the terminal building. The remainder of the building has been rehabilitated per a previous Certificate of Appropriateness. Institutional buildings 1. General standards 1.1 Ensure that the building’s historic character is preserved through careful repair and maintenance of historic materials. The proposed project does not impact the character-defining historic materials at the building’s exterior. 1.2 …
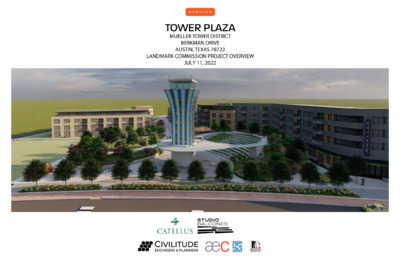
TOWER PLAZA MUELLER TOWER DISTRICT BERKMAN DRIVE AUSTIN, TEXAS 78722 LANDMARK COMMISSION PROJECT OVERVIEW JULY 11, 2022 1/2 MILE 1/4 MILE 10 Minute Walk May 24, 2021 Concept PresentationTower Plaza Existing Site Conditions May 24, 2021 Concept PresentationTower Plaza VAUGHAN STREET RYAN PROPERTIES DEVELOPMENT (2023) F U T U R E P A S E O RYAN PROPERTIES DEVELOPMENT (2023) FUTURE DEVELOPMENT T E E R T S N I R O S FUTURE TOWER PLAZA B E R K M A N D R I V E T E E R T S Y D R U C C M Mueller Tower Block May 24, 2021 Concept PresentationTower Plaza Historic Photos May 24, 2021 Concept PresentationTower Plaza May 28th, 1961 Opening May 24, 2021 Concept PresentationTower Plaza Existing Site Conditions May 24, 2021 Concept PresentationTower Plaza FLIGHT PATH FLIGHT DECK TOWER FOREST 3 Tower Plaza Concepts May 24, 2021 Concept PresentationTower Plaza PASEO SWEEPING STEPS PED. BRIDGE OVER PASEO OBSERV. DECK ADA PATH Flight Path Bird’s Eye Perspective May 24, 2021 Concept PresentationTower Plaza Brooklyn Botanic Garden Robert W. Wilson Overlook (Weiss Manfredi) Twist Bridge Vlaadingen, NL (West 8) Flex MSE Bag Wall Milkweed Meadow Brooklyn Botanic Garden Visitor Center (Weiss/Manfredi) Teardrop Park New York, NY (MVVA) Historic Mueller Airport Shade Structure Austin, TX (Fehr & Grainger) Flight Path Precedent Imagery May 24, 2021 Concept PresentationTower Plaza 7’ BIKE LANE SWEEPING STEPS + 21’ PEDESTRIAN BRIDGE ACROSS PASEO (BEYOND) ADA PATH SURROUNDING PLAZA AND GREEN Flight Path South Elevation May 24, 2021 Concept PresentationTower Plaza MILKWEED MEADOW P A S E O OVERLOOK LAWN AMPITHEATER OVERLOOK MILKWEED MEADOW TOWER ADA PATH RETAINING WALL BRIDGE OBSERVATION DECK SWEEPING STEPS Flight Path Conceptual Site Plan May 24, 2021 Concept PresentationTower Plaza 1 | VIEW OF TOWER FROM PASEO, LOOKING WEST 11 22 CONCEPTUAL RENDERING Page 1 of 18 December 15, 2021 NCC PresentationTower Plaza 1 S C A L E : 1 / 1 0 " = 1 ' S E C T I O N E L E V A T I O N - T H R O U G H A M P I T H E A T R E 0 5 ' 1 0 ' 2 0 ' 2 S C A L E : 1 / 1 0 " = 1 ' S E C T I O N E L E V A T …