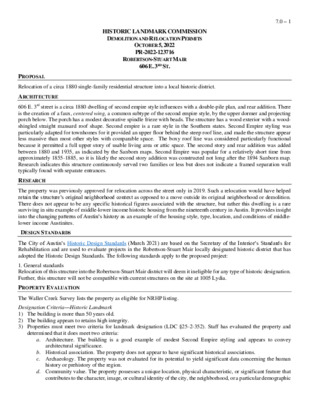7.0 - 606 E. 3rd St — original pdf
Backup

HISTORIC LANDMARK COMMISSION DEMOLITION AND RELOCATION PERMITS OCTOBER 5, 2022 PR-2022-123716 ROBERTSON-STUART MAIR 606 E. 3RD ST. 7.0 – 1 PROPOSAL ARCHITECTURE Relocation of a circa 1880 single-family residential structure into a local historic district. 606 E. 3rd street is a circa 1880 dwelling of second empire style influences with a double-pile plan, and rear addition. There is the creation of a faux, centered wing, a common subtype of the second empire style, by the upper dormer and projecting porch below. The porch has a modest decorative spindle frieze with beads. The structure has a wood exterior with a wood- shingled straight mansard roof shape. Second empire is a rare style in the Southern states. Second Empire styling was particularly adapted for townhomes for it provided an upper floor behind the steep roof line, and made the structure appear less massive than most other styles with comparable space. The boxy roof line was considered particularly functional because it permitted a full upper story of usable living area or attic space. The second story and rear addition was added between 1880 and 1935, as indicated by the Sanborn maps. Second Empire was popular for a relatively short time from approximately 1855-1885, so it is likely the second story addition was constructed not long after the 1894 Sanborn map. Research indicates this structure continuously served two families or less but does not indicate a framed separation wall typically found with separate entrances. RESEARCH The property was previously approved for relocation across the street only in 2019. Such a relocation would have helped retain the structure’s original neighborhood context as opposed to a move outside its original neighborhood or demolition. There does not appear to be any specific historical figures associated with the structure, but rather this dwelling is a rare surviving in situ example of middle-lower income historic housing from the nineteenth century in Austin. It provides insight into the changing patterns of Austin’s history as an example of the housing style, type, location, and conditions of middle- lower income Austinites. DESIGN STANDARDS The City of Austin’s Historic Design Standards (March 2021) are based on the Secretary of the Interior’s Standards for Rehabilitation and are used to evaluate projects in the Robertson-Stuart Mair locally designated historic district that has adopted the Historic Design Standards. The following standards apply to the proposed project: 1. General standards Relocation of this structure into the Robertson-Stuart Mair district will deem it ineligible for any type of historic designation. Further, this structure will not be compatible with current structures on the site at 1005 Lydia. PROPERTY EVALUATION The Waller Creek Survey lists the property as eligible for NRHP listing. Designation Criteria—Historic Landmark 1) The building is more than 50 years old. 2) The building appears to retains high integrity. 3) Properties must meet two criteria for landmark designation (LDC §25-2-352). Staff has evaluated the property and determined that it does meet two criteria: architectural significance. a. Architecture. The building is a good example of modest Second Empire styling and appears to convey b. Historical association. The property does not appear to have significant historical associations. c. Archaeology. The property was not evaluated for its potential to yield significant data concerning the human history or prehistory of the region. d. Community value. The property possesses a unique location, physical characteristic, or significant feature that contributes to the character, image, or cultural identity of the city, the neighborhood, or a particular demographic group. The structure provides insight into the changing patterns of Austin’s housing history as a rare example of pre-1900 living conditions of middle to lower-income Austinites. 606 & 608 E. 3rd tell a piece of Austin’s housing story as an example of the housing style, type, location, and conditions of lower-middle-income Austinites e. Landscape feature. The property is not a significant natural or designed landscape with artistic, aesthetic, 7.0 – 2 cultural, or historical value to the city. STAFF RECOMMENDATION Consider initiating historic landmark zoning. If the Commission chooses not to initiate landmark zoning, encourage rehabilitation and adaptive reuse, but approve the relocation, and release the permit upon completion of a City of Austin Documentation Package. LOCATION MAP 7.0 – 3 Property Information Photos 7.0 – 4 Google Street View, 2022 Occupancy History City Directory Research, September 2022 Carrie Smith, renter (widow of Mark Smith) 1959 1955 1952 1947 1944 1941 1937 1932 Edwin Edwards, renter Painter Mattie Turner, renter Mattie Turner, renter Mattie Turner, renter (widow of Robert Turner) Matthew and Annie Cumming, renters Laborer Texas Public Service Company Mattie Turner, renter (widow of Robert E. Turner) Vacant Lizzie Stricklin, owner (widow of Jarrott Stricklin) 7.0 – 5 Lizzie Stricklin, owner (widow of Jarrott Stricklin) Lizzie Stricklin, owner (widow of Jaret W. Stricklin) Rear – Vacant Elizabeth Stricklin, owner (widow of Jarett W. Stricklin) Elizabeth Stricklin, owner (widow of Jarett W. Stricklin) Allie Turner (widow of M. M. Turner) Lizzie Stricklin (widow of J. W. Stricklin) Allie Turner (widow of M. M. Turner) 1929 1924 1920 1916 1912 1909 1906 Lizzie Strickland Allie Turner 1903 Trail lost Permits Sanborn Maps No permits available 7.0 – 6 Sanborn map, 1962 Sanborn map, 1935 7.0 – 7 Sanborn Map, 1894 7.0 – 8 1005 Lydia, Google street view, 2022