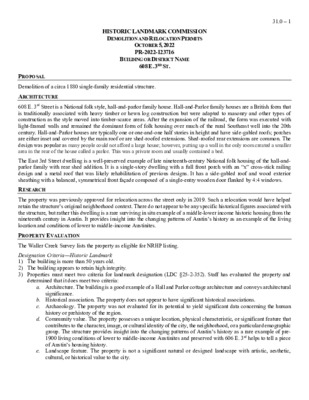31.0 - 608 E. 3rd St — original pdf
Backup

HISTORIC LANDMARK COMMISSION DEMOLITION AND RELOCATION PERMITS OCTOBER 5, 2022 PR-2022-123716 BUILDING OR DISTRICT NAME 608 E. 3RD ST. 31.0 – 1 PROPOSAL ARCHITECTURE Demolition of a circa 1880 single-family residential structure. 608 E. 3rd Street is a National folk style, hall-and-parlor family house. Hall-and-Parlor family houses are a British form that is traditionally associated with heavy timber or hewn log construction but were adapted to masonry and other types of construction as the style moved into timber-scarce areas. After the expansion of the railroad, the form was executed with light-framed walls and remained the dominant form of folk housing over much of the rural Southeast well into the 20th century. Hall-and-Parlor houses are typically one or one-and-one half stories in height and have side-gabled roofs; porches are either inset and covered by the main roof or are shed-roofed extensions. Shed-roofed rear extensions are common. The design was popular as many people could not afford a large house; however, putting up a wall in the only room created a smaller area in the rear of the house called a parlor. This was a private room and usually contained a bed. The East 3rd Street dwelling is a well-preserved example of late nineteenth-century National folk housing of the hall-and- parlor family with rear shed addition. It is a single-story dwelling with a full front porch with an “x” cross-stick railing design and a metal roof that was likely rehabilitation of previous designs. It has a side-gabled roof and wood exterior sheathing with a balanced, symmetrical front façade composed of a single-entry wooden door flanked by 4:4 windows. RESEARCH The property was previously approved for relocation across the street only in 2019. Such a relocation would have helped retain the structure’s original neighborhood context. There do not appear to be any specific historical figures associated with the structure, but rather this dwelling is a rare surviving in situ example of a middle-lower income historic housing from the nineteenth century in Austin. It provides insight into the changing patterns of Austin’s history as an example of the living location and conditions of lower to middle-income Austinites. PROPERTY EVALUATION The Waller Creek Survey lists the property as eligible for NRHP listing. Designation Criteria—Historic Landmark 1) The building is more than 50 years old. 2) The building appears to retain high integrity. 3) Properties must meet two criteria for landmark designation (LDC §25-2-352). Staff has evaluated the property and determined that it does meet two criteria: significance. a. Architecture. The building is a good example of a Hall and Parlor cottage architecture and conveys architectural b. Historical association. The property does not appear to have significant historical associations. c. Archaeology. The property was not evaluated for its potential to yield significant data concerning the human history or prehistory of the region. d. Community value. The property possesses a unique location, physical characteristic, or significant feature that contributes to the character, image, or cultural identity of the city, the neighborhood, or a particular demographic group. The structure provides insight into the changing patterns of Austin’s history as a rare example of pre- 1900 living conditions of lower to middle-income Austinites and preserved with 606 E. 3rd helps to tell a piece of Austin’s housing history. e. Landscape feature. The property is not a significant natural or designed landscape with artistic, aesthetic, cultural, or historical value to the city. STAFF RECOMMENDATION Consider initiating historic landmark zoning. If the Commission chooses not to initiate landmark zoning, encourage rehabilitation and adaptive reuse, then relocation over demolition, but release the permit upon completion of a City of Austin Documentation Package, consisting of 8 x 10” photographs of all elevations printed on photographic paper, a dimensioned sketch plan, and a narrative history for archiving at the Austin History Center. 31.0 – 2 LOCATION MAP 31.0 – 3 Property Information Photos 31.0 – 4 Application photo, 2022 Occupancy History City Directory Research, September 2022 *Address likely listed as 608 E 3rd Street* June Turpin, renter (widow of Charles Turpin) Nurse at Walker Rest Home *Address likely listed as 608 E 3rd Street* Mable L. Walker, owner Walker Rest Home Vacant Laura Goodman, renter Student at the University of Texas John L. and Ida Beaty, renters Mat M. McCown, renter Arthur E. and Effie Jenkins, renters Helper at Ragland Body Shop 1959 1955 1952 1947 1944 1941 1937 31.0 – 5 Albert Jenkins, renter T. E. Dougherty, renter Driver at Milwaukee Bottling Company Albert Dver, renter Neal A. and Anna B. Mills, renters Clerk at Murchison-Lee Company H. E. Bedigain, renter Taylor at E. M. Scarbrough & Sons A. Harvey Witter Barber at Hunt & Rowley William J. Martin Electrician at Wilson Twining Oscar Sussdorf Cook at Herman Becker James C. Looney Barber at Blue Front Barber Shop (202 Congress) ) 1932 1927 1924 1920 1916 1912 1909 1906 1903 Permits 1962 Sanborn Map 31.0 – 6 Sanborn Map 1935 Sanborn Map 1894