Play video — original link
Play video
Play video
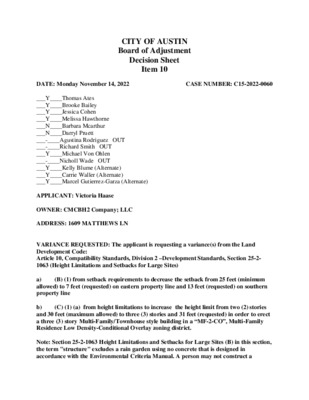
CITY OF AUSTIN Board of Adjustment Decision Sheet Item 10 DATE: Monday November 14, 2022 CASE NUMBER: C15-2022-0060 ___Y____Thomas Ates ___Y____Brooke Bailey ___Y____Jessica Cohen ___Y____Melissa Hawthorne ___N____Barbara Mcarthur ___N____Darryl Pruett ___-____Agustina Rodriguez OUT ___-____Richard Smith OUT ___Y____Michael Von Ohlen ___-____Nicholl Wade OUT ___Y____Kelly Blume (Alternate) ___Y____Carrie Waller (Alternate) ___Y____Marcel Gutierrez-Garza (Alternate) APPLICANT: Victoria Haase OWNER: CMCBH2 Company; LLC ADDRESS: 1609 MATTHEWS LN VARIANCE REQUESTED: The applicant is requesting a variance(s) from the Land Development Code: Article 10, Compatibility Standards, Division 2 –Development Standards, Section 25-2- 1063 (Height Limitations and Setbacks for Large Sites) a) (B) (1) from setback requirements to decrease the setback from 25 feet (minimum allowed) to 7 feet (requested) on eastern property line and 13 feet (requested) on southern property line (C) (1) (a) from height limitations to increase the height limit from two (2) stories b) and 30 feet (maximum allowed) to three (3) stories and 31 feet (requested) in order to erect a three (3) story Multi-Family/Townhouse style building in a “MF-2-CO”, Multi-Family Residence Low Density-Conditional Overlay zoning district. Note: Section 25-2-1063 Height Limitations and Setbacks for Large Sites (B) in this section, the term "structure" excludes a rain garden using no concrete that is designed in accordance with the Environmental Criteria Manual. A person may not construct a structure 25 feet or less from property. (1) in an urban family residence (SF-5) or more restrictive zoning district; (C) The height limitations for a structure are: (1) two stories and 30 feet, if the structure is 50 feet or less from property: (a) in an SF-5 or more restrictive zoning district; BOARD’S DECISION: July 11, 2022 The public hearing was closed by Madam Chair Jessica Cohen, Board member Barbara Mcarthur motions to postpone to August 8, 2022; Board member Nicholl Wade seconds on a 11-0 vote; POSTPONED TO AUGUST 8, 2022; Aug 8, 2022 POSTPONED TO SEPTEMBER 12, 2022 BY APPLICANT; Sept 12, 2022 The public hearing was closed by Madam Chair Jessica Cohen, Board member Michael Von Ohlen motions to Approve with condition that it’s tied to site plan Item 8/3 as shown in the advance packet; Board member Melissa Hawthorne second on 8-3 vote (Board members Barbara Mcarthur, Darryl Pruett, Richard Smith nay); Motion fails; DENIED. RECONSIDERATION REQUEST: The applicant is requesting a variance(s) from the Land Development Code: Article 10, Compatibility Standards, Division 2 –Development Standards, Section 25-2-1063 (Height Limitations and Setbacks …
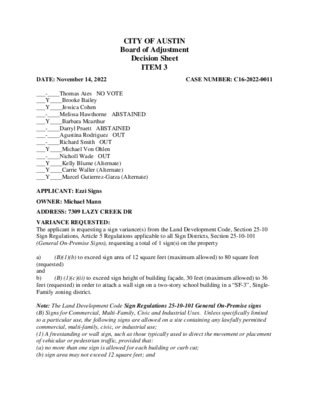
CITY OF AUSTIN Board of Adjustment Decision Sheet ITEM 3 DATE: November 14, 2022 CASE NUMBER: C16-2022-0011 ___-____Thomas Ates NO VOTE ___Y____Brooke Bailey ___Y____Jessica Cohen ___-____Melissa Hawthorne ABSTAINED ___Y____Barbara Mcarthur ___-____Darryl Pruett ABSTAINED ___-____Agustina Rodriguez OUT ___-____Richard Smith OUT ___Y____Michael Von Ohlen ___-____Nicholl Wade OUT ___Y____Kelly Blume (Alternate) ___Y____Carrie Waller (Alternate) ___Y____Marcel Gutierrez-Garza (Alternate) APPLICANT: Ezzi Signs OWNER: Michael Mann ADDRESS: 7309 LAZY CREEK DR VARIANCE REQUESTED: The applicant is requesting a sign variance(s) from the Land Development Code, Section 25-10 Sign Regulations, Article 5 Regulations applicable to all Sign Districts, Section 25-10-101 (General On-Premise Signs), requesting a total of 1 sign(s) on the property (B)(1)(b) to exceed sign area of 12 square feet (maximum allowed) to 80 square feet a) (requested) and b) (B) (1)(c)(ii) to exceed sign height of building façade, 30 feet (maximum allowed) to 36 feet (requested) in order to attach a wall sign on a two-story school building in a “SF-3”, Single- Family zoning district. Note: The Land Development Code Sign Regulations 25-10-101 General On-Premise signs (B) Signs for Commercial, Multi-Family, Civic and Industrial Uses. Unless specifically limited to a particular use, the following signs are allowed on a site containing any lawfully permitted commercial, multi-family, civic, or industrial use; (1) A freestanding or wall sign, such as those typically used to direct the movement or placement of vehicular or pedestrian traffic, provided that: (a) no more than one sign is allowed for each building or curb cut; (b) sign area may not exceed 12 square feet; and (c) sign height may not exceed: (i) four feet, for a freestanding sign; or (ii) the height of the building façade, for a wall sign. BOARD’S DECISION: The public hearing was closed by Madam Chair Jessica Cohen, Board member Brooke Bailey motions to approve with a friendly amendment this will not be a lit sign; Board member Michael Von Ohlen second on 7-0 vote (Board members Thomas Ates no vote, Melissa Hawthorne and Darryl Pruett abstained); GRANTED WITH A FRIENDLY AMENDMENT THIS WILL NOT BE A LIT SIGN. FINDING: OR, OR, AND, 1. The variance is necessary because strict enforcement of the Article prohibits and reasonable opportunity to provide adequate signs on the site, considering the unique features of a site such as its dimensions, landscape, or topography, because: due to the location of the building being on a low density residential area, an indicator is needed …
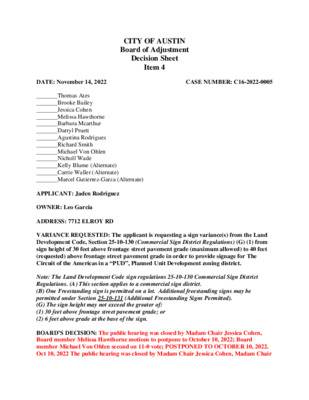
CITY OF AUSTIN Board of Adjustment Decision Sheet Item 4 DATE: November 14, 2022 CASE NUMBER: C16-2022-0005 _______Thomas Ates _______Brooke Bailey _______Jessica Cohen _______Melissa Hawthorne _______Barbara Mcarthur _______Darryl Pruett _______Agustina Rodriguez _______Richard Smith _______Michael Von Ohlen _______Nicholl Wade _______Kelly Blume (Alternate) _______Carrie Waller (Alternate) _______Marcel Gutierrez-Garza (Alternate) APPLICANT: Jaden Rodriguez OWNER: Leo Garcia ADDRESS: 7712 ELROY RD VARIANCE REQUESTED: The applicant is requesting a sign variance(s) from the Land Development Code, Section 25-10-130 (Commercial Sign District Regulations) (G) (1) from sign height of 30 feet above frontage street pavement grade (maximum allowed) to 40 feet (requested) above frontage street pavement grade in order to provide signage for The Circuit of the Americas in a “PUD”, Planned Unit Development zoning district. Note: The Land Development Code sign regulations 25-10-130 Commercial Sign District Regulations. (A) This section applies to a commercial sign district. (B) One Freestanding sign is permitted on a lot. Additional freestanding signs may be permitted under Section 25-10-131 (Additional Freestanding Signs Permitted). (G) The sign height may not exceed the greater of: (1) 30 feet above frontage street pavement grade; or (2) 6 feet above grade at the base of the sign. BOARD’S DECISION: The public hearing was closed by Madam Chair Jessica Cohen, Board member Melissa Hawthorne motions to postpone to October 10, 2022; Board member Michael Von Ohlen second on 11-0 vote; POSTPONED TO OCTOBER 10, 2022. Oct 10, 2022 The public hearing was closed by Madam Chair Jessica Cohen, Madam Chair Jessica Cohen motions to postpone to November 14, 2022; Board member Melissa Hawthorne second on 9-0 vote; POSTPONED TO NOVEMBER 14, 2022. WITHDRAWY BY APPLICANT FINDING: OR, OR, AND, 1. The variance is necessary because strict enforcement of the Article prohibits and reasonable opportunity to provide adequate signs on the site, considering the unique features of a site such as its dimensions, landscape, or topography, because: 2. The granting of this variance will not have a substantially adverse impact upon neighboring properties, because: 3. The granting of this variance will not substantially conflict with the stated purposes of this sign ordinance, because: 4. Granting a variance would not provide the applicant with a special privilege not enjoyed by others similarly situated or potentially similarly situated, because: ______________________________ Elaine Ramirez Executive Liaison ____________________________ Jessica Cohen Madam Chair
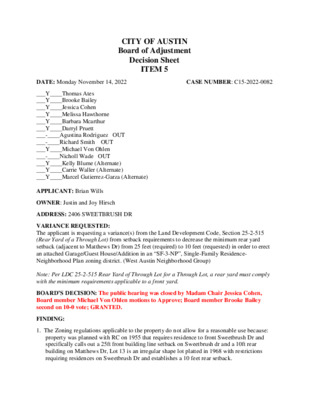
CITY OF AUSTIN Board of Adjustment Decision Sheet ITEM 5 DATE: Monday November 14, 2022 CASE NUMBER: C15-2022-0082 ___Y____Thomas Ates ___Y____Brooke Bailey ___Y____Jessica Cohen ___Y____Melissa Hawthorne ___Y____Barbara Mcarthur ___Y____Darryl Pruett ___-____Agustina Rodriguez OUT ___-____Richard Smith OUT ___Y____Michael Von Ohlen ___-____Nicholl Wade OUT ___Y____Kelly Blume (Alternate) ___Y____Carrie Waller (Alternate) ___Y____Marcel Gutierrez-Garza (Alternate) APPLICANT: Brian Wills OWNER: Justin and Joy Hirsch ADDRESS: 2406 SWEETBRUSH DR VARIANCE REQUESTED: The applicant is requesting a variance(s) from the Land Development Code, Section 25-2-515 (Rear Yard of a Through Lot) from setback requirements to decrease the minimum rear yard setback (adjacent to Matthews Dr) from 25 feet (required) to 10 feet (requested) in order to erect an attached Garage/Guest House/Addition in an “SF-3-NP”, Single-Family Residence- Neighborhood Plan zoning district. (West Austin Neighborhood Group) Note: Per LDC 25-2-515 Rear Yard of Through Lot for a Through Lot, a rear yard must comply with the minimum requirements applicable to a front yard. BOARD’S DECISION: The public hearing was closed by Madam Chair Jessica Cohen, Board member Michael Von Ohlen motions to Approve; Board member Brooke Bailey second on 10-0 vote; GRANTED. FINDING: 1. The Zoning regulations applicable to the property do not allow for a reasonable use because: property was planned with RC on 1955 that requires residence to front Sweetbrush Dr and specifically calls out a 25ft front building line setback on Sweetbrush dr and a 10ft rear building on Matthews Dr, Lot 13 is an irregular shape lot platted in 1968 with restrictions requiring residences on Sweetbrush Dr and establishes a 10 feet rear setback. 2. (a) The hardship for which the variance is requested is unique to the property in that: lot 13 is an irregular shaped lot and contains several large heritage and protected trees and topography is an irregular shape lot as well. (b) The hardship is not general to the area in which the property is located because: lot 13 is the only lot between Sweetbrush Dr and Matthews Dr without allowable 10 feet setback from Matthews Dr. 3. The variance will not alter the character of the area adjacent to the property, will not impair the use of adjacent conforming property, and will not impair the purpose of the regulations of the zoning district in which the property is located because: multiple surrounding properties contain structures nearer than 25 feet to Matthews Dr. Elaine Ramirez Executive Liaison Jessica Cohen Madam Chair
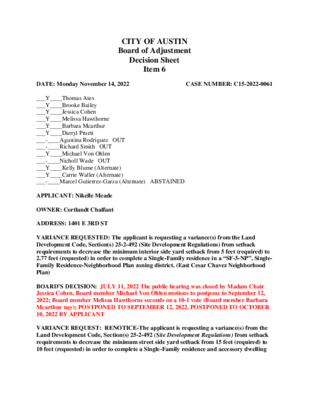
DATE: Monday November 14, 2022 CASE NUMBER: C15-2022-0061 CITY OF AUSTIN Board of Adjustment Decision Sheet Item 6 ___Y____Thomas Ates ___Y____Brooke Bailey ___Y____Jessica Cohen ___Y____Melissa Hawthorne ___Y____Barbara Mcarthur ___Y____Darryl Pruett ___-____Agustina Rodriguez OUT ___-____Richard Smith OUT ___Y____Michael Von Ohlen ___-____Nicholl Wade OUT ___Y____Kelly Blume (Alternate) ___Y____Carrie Waller (Alternate) ___-____Marcel Gutierrez-Garza (Alternate) ABSTAINED APPLICANT: Nikelle Meade OWNER: Cortlandt Chalfant ADDRESS: 1401 E 3RD ST VARIANCE REQUESTED: The applicant is requesting a variance(s) from the Land Development Code, Section(s) 25-2-492 (Site Development Regulations) from setback requirements to decrease the minimum interior side yard setback from 5 feet (required) to 2.77 feet (requested) in order to complete a Single-Family residence in a “SF-3-NP”, Single- Family Residence-Neighborhood Plan zoning district. (East Cesar Chavez Neighborhood Plan) BOARD’S DECISION: JULY 11, 2022 The public hearing was closed by Madam Chair Jessica Cohen, Board member Michael Von Ohlen motions to postpone to September 12, 2022; Board member Melissa Hawthorne seconds on a 10-1 vote (Board member Barbara Mcarthur nay); POSTPONED TO SEPTEMBER 12, 2022. POSTPONED TO OCTOBER 10, 2022 BY APPLICANT VARIANCE REQUEST: RENOTICE-The applicant is requesting a variance(s) from the Land Development Code, Section(s) 25-2-492 (Site Development Regulations) from setback requirements to decrease the minimum street side yard setback from 15 feet (required) to 10 feet (requested) in order to complete a Single-Family residence and accessory dwelling unit in a “SF-3-NP”, Single-Family Residence-Neighborhood Plan zoning district. (East Cesar Chavez Neighborhood Plan) BOARD’S DECISION: POSTPONED TO NOVEMBER 14, 2022 The public hearing was closed by Madam Chair Jessica Cohen, Board member Michael Von Ohlen motions to Approve with conditions that the project not deviate from rendering on drawing Item 6/11 and floor plan Item 6/10 and a friendly amendment to limit to 0.4 FAR; Board member Melissa Hawthorne second on 9-0-1 vote (Board member Marcel Gutierrez-Garza abstained); GRANTED WITH CONDITIONS THAT THE PROJECT NOT DEVIATE FROM RENDERING ON DRAWING ITEM 6/11 AND FLOOR PLAN ITEM 6/10 AND A FRIENDLY AMENDMENT TO LIMIT TO 0.4 FAR. FINDING: 1. The Zoning regulations applicable to the property do not allow for a reasonable use because: the regulations only permit a structure approximately 15’ in width and 32% buildable area on the lot, this width does not adequately allow for the functional layout of interior rooms and forces the creation of a structure that does not blend in well with the community standard. 2. (a) The hardship for which the variance …
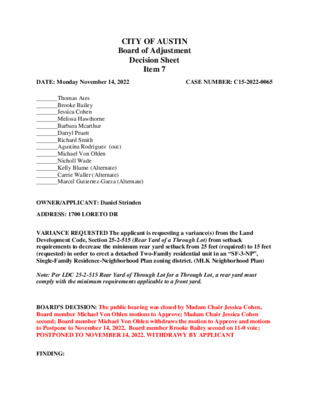
CITY OF AUSTIN Board of Adjustment Decision Sheet Item 7 DATE: Monday November 14, 2022 CASE NUMBER: C15-2022-0065 _______Thomas Ates _______Brooke Bailey _______Jessica Cohen _______Melissa Hawthorne _______Barbara Mcarthur _______Darryl Pruett _______Richard Smith _______Agustina Rodriguez (out) _______Michael Von Ohlen _______Nicholl Wade _______Kelly Blume (Alternate) _______Carrie Waller (Alternate) _______Marcel Gutierrez-Garza (Alternate) OWNER/APPLICANT: Daniel Strinden ADDRESS: 1700 LORETO DR VARIANCE REQUESTED The applicant is requesting a variance(s) from the Land Development Code, Section 25-2-515 (Rear Yard of a Through Lot) from setback requirements to decrease the minimum rear yard setback from 25 feet (required) to 15 feet (requested) in order to erect a detached Two-Family residential unit in an “SF-3-NP”, Single-Family Residence-Neighborhood Plan zoning district. (MLK Neighborhood Plan) Note: Per LDC 25-2-515 Rear Yard of Through Lot for a Through Lot, a rear yard must comply with the minimum requirements applicable to a front yard. BOARD’S DECISION: The public hearing was closed by Madam Chair Jessica Cohen, Board member Michael Von Ohlen motions to Approve; Madam Chair Jessica Cohen second; Board member Michael Von Ohlen withdraws the motion to Approve and motions to Postpone to November 14, 2022, Board member Brooke Bailey second on 11-0 vote; POSTPONED TO NOVEMBER 14, 2022. WITHDRAWY BY APPLICANT FINDING: 1. The Zoning regulations applicable to the property do not allow for a reasonable use because: 2. (a) The hardship for which the variance is requested is unique to the property in that: (b) The hardship is not general to the area in which the property is located because: 3. The variance will not alter the character of the area adjacent to the property, will not impair the use of adjacent conforming property, and will not impair the purpose of the regulations of the zoning district in which the property is located because: Elaine Ramirez Executive Liaison Jessica Cohen Madam Chair
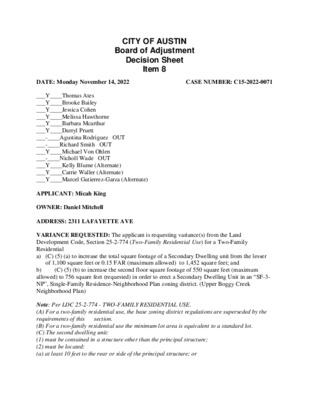
CITY OF AUSTIN Board of Adjustment Decision Sheet Item 8 DATE: Monday November 14, 2022 CASE NUMBER: C15-2022-0071 ___Y____Thomas Ates ___Y____Brooke Bailey ___Y____Jessica Cohen ___Y____Melissa Hawthorne ___Y____Barbara Mcarthur ___Y____Darryl Pruett ___-____Agustina Rodriguez OUT ___-____Richard Smith OUT ___Y____Michael Von Ohlen ___-____Nicholl Wade OUT ___Y____Kelly Blume (Alternate) ___Y____Carrie Waller (Alternate) ___Y____Marcel Gutierrez-Garza (Alternate) APPLICANT: Micah King OWNER: Daniel Mitchell ADDRESS: 2311 LAFAYETTE AVE VARIANCE REQUESTED: The applicant is requesting variance(s) from the Land Development Code, Section 25-2-774 (Two-Family Residential Use) for a Two-Family Residential a) (C) (5) (a) to increase the total square footage of a Secondary Dwelling unit from the lesser of 1,100 square feet or 0.15 FAR (maximum allowed) to 1,452 square feet; and (C) (5) (b) to increase the second floor square footage of 550 square feet (maximum b) allowed) to 756 square feet (requested) in order to erect a Secondary Dwelling Unit in an “SF-3- NP”, Single-Family Residence-Neighborhood Plan zoning district. (Upper Boggy Creek Neighborhood Plan) Note: Per LDC 25-2-774 - TWO-FAMILY RESIDENTIAL USE. (A) For a two-family residential use, the base zoning district regulations are superseded by the requirements of this section. (B) For a two-family residential use the minimum lot area is equivalent to a standard lot. (C) The second dwelling unit: (1) must be contained in a structure other than the principal structure; (2) must be located: (a) at least 10 feet to the rear or side of the principal structure; or (b) above a detached garage; (3) may be connected to the principal structure by a covered walkway; (4) may not exceed a height of 30 feet, and is limited to two stories; (5) may not exceed: (a) 1,100 total square feet or a floor-to-area ratio of 0.15, whichever is smaller; and (b) 550 square feet on the second story, if any; and (6) may not be used as a short term rental for more than 30 days in a calendar year if the second dwelling unit was constructed after October 1, 2015. BOARD’S DECISION: The public hearing was closed by Madam Chair Jessica Cohen, Board member Michael Von Ohlen motions to postpone to November 14, 2022; Board member Melissa Hawthorne second on 9-0 vote; POSTPONED TO NOVEMBER 14, 2022. (C) (2) (a) for a Two-Family Residential use location at least 10 feet to the rear or side of VARIANCE REQUESTED-RENOTICE The applicant is requesting variance(s) from the Land Development Code, Section 25-2-774 (Two-Family …
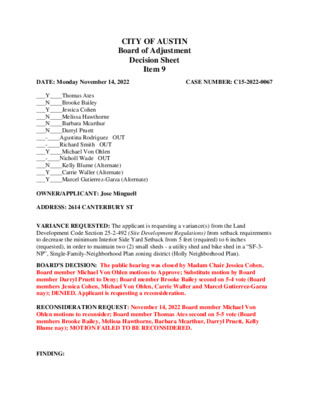
CITY OF AUSTIN Board of Adjustment Decision Sheet Item 9 DATE: Monday November 14, 2022 CASE NUMBER: C15-2022-0067 ___Y____Thomas Ates ___N____Brooke Bailey ___Y____Jessica Cohen ___N____Melissa Hawthorne ___N____Barbara Mcarthur ___N____Darryl Pruett ___-____Agustina Rodriguez OUT ___-____Richard Smith OUT ___Y____Michael Von Ohlen ___-____Nicholl Wade OUT ___N____Kelly Blume (Alternate) ___Y____Carrie Waller (Alternate) ___Y____Marcel Gutierrez-Garza (Alternate) OWNER/APPLICANT: Jose Minguell ADDRESS: 2614 CANTERBURY ST VARIANCE REQUESTED: The applicant is requesting a variance(s) from the Land Development Code Section 25-2-492 (Site Development Regulations) from setback requirements to decrease the minimum Interior Side Yard Setback from 5 feet (required) to 6 inches (requested), in order to maintain two (2) small sheds - a utility shed and bike shed in a “SF-3- NP”, Single-Family-Neighborhood Plan zoning district (Holly Neighborhood Plan). BOARD’S DECISION: The public hearing was closed by Madam Chair Jessica Cohen, Board member Michael Von Ohlen motions to Approve; Substitute motion by Board member Darryl Pruett to Deny; Board member Brooke Bailey second on 5-4 vote (Board members Jessica Cohen, Michael Von Ohlen, Carrie Waller and Marcel Gutierrez-Garza nay); DENIED. Applicant is requesting a reconsideration. RECONSIDERATION REQUEST: November 14, 2022 Board member Michael Von Ohlen motions to reconsider; Board member Thomas Ates second on 5-5 vote (Board members Brooke Bailey, Melissa Hawthorne, Barbara Mcarthur, Darryl Pruett, Kelly Blume nay); MOTION FAILED TO BE RECONSIDERED. FINDING: 1. The Zoning regulations applicable to the property do not allow for a reasonable use because: 2. (a) The hardship for which the variance is requested is unique to the property in that: (b) The hardship is not general to the area in which the property is located because: 3. The variance will not alter the character of the area adjacent to the property, will not impair the use of adjacent conforming property, and will not impair the purpose of the regulations of the zoning district in which the property is located because: ______________________________ Elaine Ramirez Executive Liaison ____________________________ Jessica Cohen Madam Chair
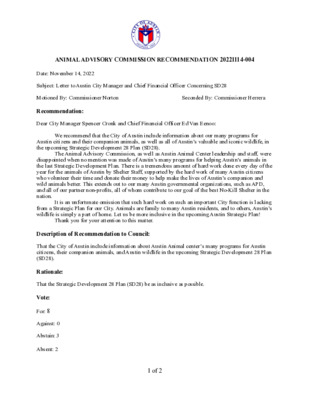
Date: November 14, 2022 Recommendation: ANIMAL ADVISORY COMMISSION RECOMMENDATION 20221114-004 Subject: Letter to Austin City Manager and Chief Financial Officer Concerning SD28 Motioned By: Commissioner Norton Seconded By: Commissioner Herrera Dear City Manager Spencer Cronk and Chief Financial Officer Ed Van Eenoo: We recommend that the City of Austin include information about our many programs for The Animal Advisory Commission, as well as Austin Animal Center leadership and staff, were Austin citizens and their companion animals, as well as all of Austin’s valuable and iconic wildlife, in the upcoming Strategic Development 28 Plan (SD28). disappointed when no mention was made of Austin’s many programs for helping Austin’s animals in the last Strategic Development Plan. There is a tremendous amount of hard work done every day of the year for the animals of Austin by Shelter Staff, supported by the hard work of many Austin citizens who volunteer their time and donate their money to help make the lives of Austin’s companion and wild animals better. This extends out to our many Austin governmental organizations, such as APD, and all of our partner non-profits, all of whom contribute to our goal of the best No-Kill Shelter in the nation. It is an unfortunate omission that such hard work on such an important City function is lacking from a Strategic Plan for our City. Animals are family to many Austin residents, and to others, Austin’s wildlife is simply a part of home. Let us be more inclusive in the upcoming Austin Strategic Plan! Thank you for your attention to this matter. Description of Recommendation to Council: That the City of Austin include information about Austin Animal center’s many programs for Austin citizens, their companion animals, and Austin wildlife in the upcoming Strategic Development 28 Plan (SD28). That the Strategic Development 28 Plan (SD28) be as inclusive as possible. Rationale: Vote: For: 8 Against: 0 Abstain: 3 Absent: 2 1 of 2 Attest: 2 of 2
Play video
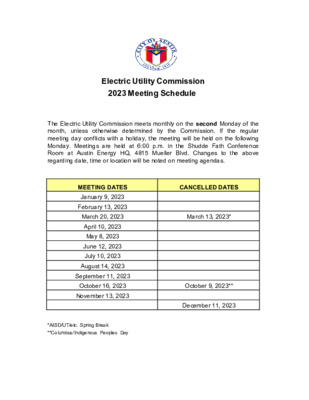
Electric Utility Commission 2023 Meeting Schedule The Electric Utility Commission meets monthly on the second Monday of the month, unless otherwise determined by the Commission. If the regular meeting day conflicts with a holiday, the meeting will be held on the following Monday. Meetings are held at 6:00 p.m. in the Shudde Fath Conference Room at Austin Energy HQ, 4815 Mueller Blvd. Changes to the above regarding date, time or location will be noted on meeting agendas. MEETING DATES January 9, 2023 February 13, 2023 March 20, 2023 April 10, 2023 May 8, 2023 June 12, 2023 July 10, 2023 August 14, 2023 September 11, 2023 October 16, 2023 November 13, 2023 *AISD/UT/etc. Spring Break **Columbus/Indigenous Peoples Day CANCELLED DATES March 13, 2023* October 9, 2023** December 11, 2023
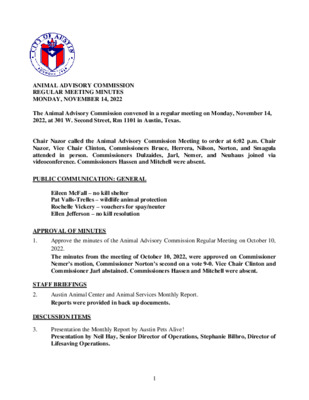
ANIMAL ADVISORY COMMISSION REGULAR MEETING MINUTES MONDAY, NOVEMBER 14, 2022 The Animal Advisory Commission convened in a regular meeting on Monday, November 14, 2022, at 301 W. Second Street, Rm 1101 in Austin, Texas. Chair Nazor called the Animal Advisory Commission Meeting to order at 6:02 p.m. Chair Nazor, Vice Chair Clinton, Commissioners Bruce, Herrera, Nilson, Norton, and Smagula attended in person. Commissioners Dulzaides, Jarl, Nemer, and Neuhaus joined via videoconference. Commissioners Hassen and Mitchell were absent. PUBLIC COMMUNICATION: GENERAL Eileen McFall – no kill shelter Pat Valls-Trelles – wildlife animal protection Rochelle Vickery – vouchers for spay/neuter Ellen Jefferson – no kill resolution APPROVAL OF MINUTES Approve the minutes of the Animal Advisory Commission Regular Meeting on October 10, 2022. The minutes from the meeting of October 10, 2022, were approved on Commissioner Nemer’s motion, Commissioner Norton’s second on a vote 9-0. Vice Chair Clinton and Commissioner Jarl abstained. Commissioners Hassen and Mitchell were absent. STAFF BRIEFINGS DISCUSSION ITEMS Austin Animal Center and Animal Services Monthly Report. Reports were provided in back up documents. Presentation the Monthly Report by Austin Pets Alive! Presentation by Neil Hay, Senior Director of Operations, Stephanie Bilbro, Director of Lifesaving Operations. 1. 2. 3. 1 4. 5. 6. DISCUSSION AND ACTION ITEMS Approve a Recommendation to Council concerning the City of Austin's upcoming Five Year Strategic Plan. The motion to approve a Recommendation to Council for the City of Austin include information about our many programs for Austin citizens and their companion animals, as well as all of Austin’s valuable and iconic wildlife, in the upcoming Strategic Development 28 Plan was approved, as amended below, on Commissioner Norton’s motion, Commission Herrera’s second on an 8-0 vote. Commissioners Bruce, Herrera and Nilson abstained. Commissioners Hassen and Mitchell were absent. An amendment to replace “best no kill shelter in the world” to “the most Pet Friendly City in America” was offered on Commissioner Herrera’s motion, Commissioner Bruce’s second. Commissioner Dulzaides offered a friendly amendment to replace “in the world/America” with “in the nation” and was accepted without objection. The amendment to replace “best no kill shelter in the world” to “the most Pet Friendly City in the nation” failed on Commissioner Herrera’s motion, Commissioner Bruce’s second on a 4-7 vote. Those voting aye were Commissioners Bruce, Herrera, Nilson and Norton. Those voting nay were Chair Nazor, Vice Chair Clinton, Commissioners Dulzaides, Jarl, Nemer, Neuhaus and Smagula. …
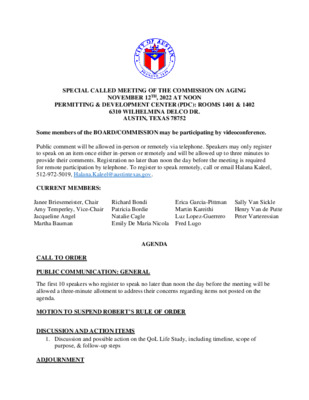
SPECIAL CALLED MEETING OF THE COMMISSION ON AGING NOVEMBER 12TH, 2022 AT NOON PERMITTING & DEVELOPMENT CENTER (PDC): ROOMS 1401 & 1402 6310 WILHELMINA DELCO DR. AUSTIN, TEXAS 78752 Some members of the BOARD/COMMISSION may be participating by videoconference. Public comment will be allowed in-person or remotely via telephone. Speakers may only register to speak on an item once either in-person or remotely and will be allowed up to three minutes to provide their comments. Registration no later than noon the day before the meeting is required for remote participation by telephone. To register to speak remotely, call or email Halana Kaleel, 512-972-5019, Halana.Kaleel@austintexas.gov. CURRENT MEMBERS: Janee Briesemeister, Chair Richard Bondi Amy Temperley, Vice-Chair Patricia Bordie Jacqueline Angel Martha Bauman Erica Garcia-Pittman Sally Van Sickle Henry Van de Putte Martin Kareithi Peter Varteressian Luz Lopez-Guerrero Natalie Cagle Emily De Maria Nicola Fred Lugo AGENDA CALL TO ORDER PUBLIC COMMUNICATION: GENERAL The first 10 speakers who register to speak no later than noon the day before the meeting will be allowed a three-minute allotment to address their concerns regarding items not posted on the agenda. MOTION TO SUSPEND ROBERT’S RULE OF ORDER 1. Discussion and possible action on the QoL Life Study, including timeline, scope of DISCUSSION AND ACTION ITEMS purpose, & follow-up steps ADJOURNMENT The City of Austin is committed to compliance with the American with Disabilities Act. Reasonable modifications and equal access to communications will be provided upon request. Meeting locations are planned with wheelchair access. If requiring Sign Language Interpreters or alternative formats, please give notice at least 2 days (48 hours) before the meeting date. Please call Halana Kaleel at Austin Public Health, at 512-972-5019, for additional information; TTY users route through Relay Texas at 711. For more information on the Commission on Aging, please contact Halana Kaleel at 512-972- 5019.
Play audio
Play audio
Play audio
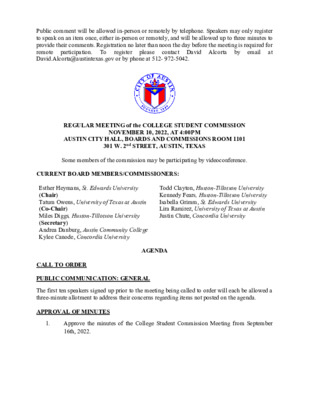
Public comment will be allowed in-person or remotely by telephone. Speakers may only register to speak on an item once, either in-person or remotely, and will be allowed up to three minutes to provide their comments. Registration no later than noon the day before the meeting is required for remote participation. To at David.Alcorta@austintexas.gov or by phone at 512- 972-5042. contact David Alcorta by register please email REGULAR MEETING of the COLLEGE STUDENT COMMISSION NOVEMBER 10, 2022, AT 4:00PM AUSTIN CITY HALL, BOARDS AND COMMISSIONS ROOM 1101 301 W. 2nd STREET, AUSTIN, TEXAS Some members of the commission may be participating by videoconference. Todd Clayton, Huston-Tillotson University Kennedy Fears, Huston-Tillotson University Isabella Grimm, St. Edwards University Lira Ramirez, University of Texas at Austin Justin Chute, Concordia University CURRENT BOARD MEMBERS/COMMISSIONERS: Esther Heymans, St. Edwards University (Chair) Tatum Owens, University of Texas at Austin (Co-Chair) Miles Diggs, Huston-Tillotson University (Secretary) Andrea Danburg, Austin Community College Kylee Canode, Concordia University CALL TO ORDER PUBLIC COMMUNICATION: GENERAL AGENDA The first ten speakers signed up prior to the meeting being called to order will each be allowed a three-minute allotment to address their concerns regarding items not posted on the agenda. APPROVAL OF MINUTES 1. Approve the minutes of the College Student Commission Meeting from September 16th, 2022. STAFF BRIEFINGS/COMMISSION UPDATES Liaison to discuss; a. The purpose of working groups. b. The commission’s areas of focus: transportation, housing, affordability, immigration/equity, and public safety. Yet not limited to these topics. c. How to request something be placed on the agenda. Staff from the Clerk’s Office will provide a briefing on the process, approval procedures, and updating of the current bylaws. DISCUSSION ITEMS Discussion regarding changes to the commission’s current bylaws. Discussion regarding parking options for college students in the city of Austin. Discussion regarding healthcare access for college students in the city of Austin. Discussion regarding littering and sustainability. Discussion regarding disability justice. Discussion regarding the mental health of college students in the city of Austin. 2. 3. 4. 5. 6. 7. 8. 9. DISCUSSION AND ACTION ITEMS 10. Discussion and approval of future commission meeting dates. WORKING GROUP/COMMITTEE UPDATES 11. 12. Updates from the Housing, Mental Health & Accessibility, Transportation, Civic Engagement & Outreach, Sustainability, and Food Insecurity working groups. Campus Reports & Community and Municipal Involvement: a. Commissioners may share reports concerning any recent developments on their campus or discuss upcoming programs/events. Discussion …
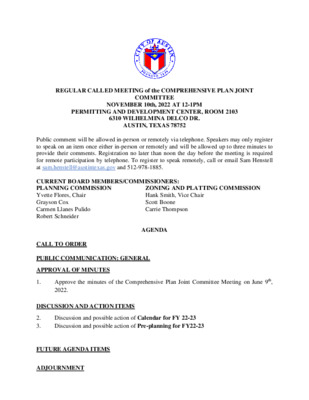
REGULAR CALLED MEETING of the COMPREHENSIVE PLAN JOINT COMMITTEE NOVEMBER 10th, 2022 AT 12-1PM PERMITTING AND DEVELOPMENT CENTER, ROOM 2103 6310 WILHELMINA DELCO DR. AUSTIN, TEXAS 78752 Public comment will be allowed in-person or remotely via telephone. Speakers may only register to speak on an item once either in-person or remotely and will be allowed up to three minutes to provide their comments. Registration no later than noon the day before the meeting is required for remote participation by telephone. To register to speak remotely, call or email Sam Henstell at sam.henstell@austintexas.gov and 512-978-1885. CURRENT BOARD MEMBERS/COMMISSIONERS: PLANNING COMMISSION Yvette Flores, Chair Grayson Cox Carmen Llanes Pulido Robert Schneider ZONING AND PLATTING COMMISSION Hank Smith, Vice Chair Scott Boone Carrie Thompson AGENDA CALL TO ORDER PUBLIC COMMUNICATION: GENERAL APPROVAL OF MINUTES 1. Approve the minutes of the Comprehensive Plan Joint Committee Meeting on June 9th, 2022. DISCUSSION AND ACTION ITEMS Discussion and possible action of Calendar for FY 22-23 Discussion and possible action of Pre-planning for FY22-23 2. 3. FUTURE AGENDA ITEMS ADJOURNMENT The City of Austin is committed to compliance with the American with Disabilities Act. Reasonable modifications and equal access to communications will be provided upon request. Meeting locations are planned with wheelchair access. If requiring Sign Language Interpreters or alternative formats, please give notice at least 2 days (48 hours) before the meeting date. Please at the Housing sam.henstell@austintexas.gov and 512-978-1885, for additional information; TTY users route through Relay Texas at 711. For more information on the Comprehensive Plan Joint Committee, please contact Sam Henstell at sam.henstell@austintexas.gov and 512-978-1885. Planning Department, Sam Henstell and call at
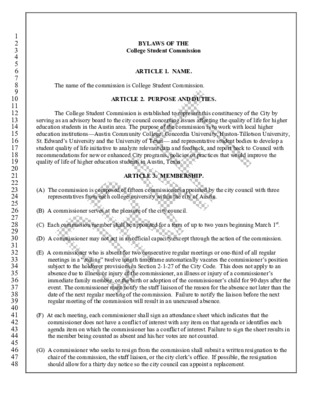
1 2 3 4 5 6 7 8 9 10 11 12 13 14 15 16 17 18 19 20 21 22 23 24 25 26 27 28 29 30 31 32 33 34 35 36 37 38 39 40 41 42 43 44 45 46 47 48 BYLAWS OF THE College Student Commission ARTICLE 1. NAME. The name of the commission is College Student Commission. ARTICLE 2. PURPOSE AND DUTIES. The College Student Commission is established to represent this constituency of the City by serving as an advisory board to the city council concerning issues affecting the quality of life for higher education students in the Austin area. The purpose of the commission is to work with local higher education institutions—Austin Community College, Concordia University, Huston-Tillotson University, St. Edward’s University and the University of Texas— and representative student bodies to develop a student quality of life initiative to analyze relevant data and feedback, and report back to Council with recommendations for new or enhanced City programs, policies or practices that would improve the quality of life of higher education students in Austin, Texas. ARTICLE 3. MEMBERSHIP. (A) The commission is composed of fifteen commissioners appointed by the city council with three representatives from each college/university within the city of Austin. (B) A commissioner serves at the pleasure of the city council. (C) Each commission member shall be appointed for a term of up to two years beginning March 1st. (D) A commissioner may not act in an official capacity except through the action of the commission. (E) A commissioner who is absent for two consecutive regular meetings or one-third of all regular meetings in a “rolling” twelve month timeframe automatically vacates the commissioner’s position subject to the holdover provisions in Section 2-1-27 of the City Code. This does not apply to an absence due to illness or injury of the commissioner, an illness or injury of a commissioner’s immediate family member, or the birth or adoption of the commissioner’s child for 90 days after the event. The commissioner must notify the staff liaison of the reason for the absence not later than the date of the next regular meeting of the commission. Failure to notify the liaison before the next regular meeting of the commission will result in an unexcused absence. (F) At each meeting, each commissioner shall sign an attendance sheet which indicates that the commissioner does not …