02-2: Link to Haskell House Documentary on YouTube — original pdf

Haskell House, Austin Parks and Recreation: https://www.youtube.com/watch?v=nWE42dozBAw&ab_channel=AustinParksandRecreation

Haskell House, Austin Parks and Recreation: https://www.youtube.com/watch?v=nWE42dozBAw&ab_channel=AustinParksandRecreation
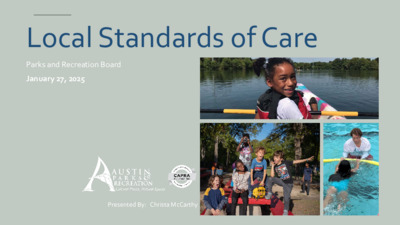
Local Standards of Care Parks and Recreation Board January 27, 2025 Presented By: Christa McCarthy Ordinance State of Texas Human Resource Code Ch. 42 exempts municipalities of Child Care Licensure • Annually adopts standards of care by ordinance after a public hearing • Specific to elementary-age (ages 5-13) programs • Mechanism for monitoring and enforcing ordinance • Minimum staffing/ supervision ratios • Minimum staff qualifications • Minimum facility, health and safety standards • Means of distribution 2 Board Action Make a recommendation to City Council for renewal of the Local Standards of Care for the City Parks and Recreation Department's Youth Recreation Programs (20230413-055) • Public Hearing as required for State of Texas. Child Care Licensing exemption for youth programs operated by a municipality. • Austin City Council – March 27, 2025 3
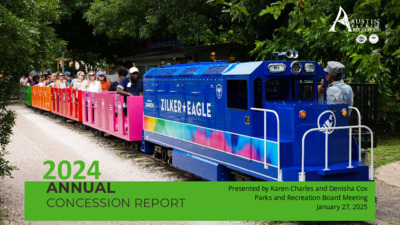
2024 ANNUAL CONCESSION REPORT Presented by Karen Charles and Denisha Cox Parks and Recreation Board Meeting January 27, 2025 AUSTIN CITY CODE Austin City Code § 8-1-73 requires that on or before January 31st of each year, the director shall deliver a report to the Parks and Recreation Board and the Environmental Commission on the concessions granted under this division. The annual report, prepared under this section, shall include: • The name of each concession operating in Town Lake • An income and expenditure statement for each • The total number of watercrafts rented in Town Lake Metropolitan Park; concession; Metropolitan Park; and by a concession. • A statement describing any problems caused or created 2 Concessions Austin Rowing Club at Waller Creek Boathouse Butler Pitch and Putt EpicSUP Expedition School Lone Star Riverboat Cruises Rowing Dock Texas Rowing Center Zilker Café (temporarily closed) Zilker Eagle Railroad Zilker Park Boat Rentals 3 3 Contract Terms 4 FY24 Gross Sales, Expenditures, and Payments to the City s n o i l l i M $3.5 $3.0 $2.5 $2.0 $1.5 $1.0 $0.5 $0.0 Butler Pitch and Putt (Pecan Grove Golf Partners) Gross Sales Reported Expenditures Payments $3,167,723 $1,087,331 $255,218 *EpicSUP $346,788 $213,122 $42,302 Expedition School $28,877 $12,986 $2,712 Lone Star Riverboats $1,111,905 $1,098,532 $93,662 Rowing Dock Texas Rowing Center Austin Rowing Club at Waller Creek Boathouse *Zilker Eagle Zilker Park Boat Rentals $1,696,571 $1,226,323 $175,953 $2,453,441 $2,102,044 $359,170 $3,387,564 $3,064,653 $237,925 $315,563 $268,229 $- $976,444 $645,066 $90,285 5 Total Gross Sales $18,000,000 $16,000,000 $14,000,000 $12,000,000 $10,000,000 $8,000,000 $6,000,000 $4,000,000 $2,000,000 Annual Gross Sales Since 2020 $- FY20 Total Gross Sales $6,722,615 FY21 $12,380,735 FY22 $15,994,081 FY23 $13,554,936 FY24 $13,484,877 6 6 Capital Improvements Butler Pitch and Putt – $93,894 • New well water pump • Seasonal tree maintenance • Sod/Turfgrass installation • Updates to the putting green drainage system • Metal roof installation over outdoor trellis structures Rowing Dock – $6,676 • Ground Improvements • Redo granite pathways • Repairs and restaining picnic tables and beams around the parking • Tree trimming • Sanding, staining and replacing boards on the boxes around the lot trash containers 7 Concessions Outside of Lady Bird Lake Permit Type Term Permits Issued Cost / Permit Revenue Commercial Use – Food or Other Specific Park Use Commercial Use – Fitness Trainers Commercial Use – Performing Artists Golf Concessions (4 golf courses) TOTAL REVENUE COLLECTED Six month Single …
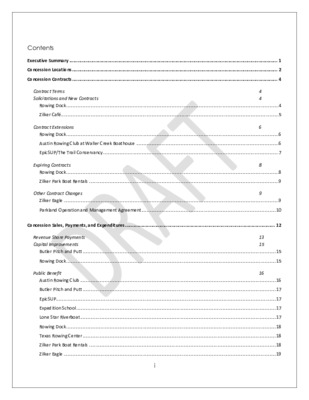
Contents Executive Summary ......................................................................................................................................................... 1 Concession Locations ....................................................................................................................................................... 2 Concession Contracts ....................................................................................................................................................... 4 Contract Terms Solicitations and New Contracts Rowing Dock ....................................................................................................................................................................... 4 Zilker Café ........................................................................................................................................................................... 5 Contract Extensions Rowing Dock ....................................................................................................................................................................... 6 Austin Rowing Club at Waller Creek Boathouse ................................................................................................................ 6 EpicSUP/The Trail Conservancy .......................................................................................................................................... 7 Rowing Dock ....................................................................................................................................................................... 8 Zilker Park Boat Rentals ..................................................................................................................................................... 9 Zilker Eagle ......................................................................................................................................................................... 9 Parkland Operation and Management Agreement .......................................................................................................... 10 Concession Sales, Payments, and Expenditures .............................................................................................................. 12 Expiring Contracts Other Contract Changes Revenue Share Payments Capital Improvements Public Benefit Butler Pitch and Putt ........................................................................................................................................................ 15 Rowing Dock ..................................................................................................................................................................... 15 Austin Rowing Club .......................................................................................................................................................... 16 Butler Pitch and Putt ........................................................................................................................................................ 17 EpicSUP ............................................................................................................................................................................. 17 Expedition School ............................................................................................................................................................. 17 Lone Star Riverboat .......................................................................................................................................................... 17 Rowing Dock ..................................................................................................................................................................... 18 Texas Rowing Center ........................................................................................................................................................ 18 Zilker Park Boat Rentals ................................................................................................................................................... 18 Zilker Eagle ....................................................................................................................................................................... 19 i 4 4 6 8 9 13 15 16 Concessions Outside of Town Lake Park ......................................................................................................................... 20 Parks and Recreation Board Recommendations ............................................................................................................. 21 Environmental Commission Recommendations .............................................................................................................. 21 Short-Term Permits Concessions at Golf Courses Toxic Algae and Extreme Heat Transportation Shuttles Public Benefit Watercraft Census New Concessions Carrying Capacity Zilker Eagle Update Appendix 1. Temporary Concessions and Commercial Use Report FY24 .......................................................................... 26 Temporary Concession Permits and Commercial Use Revenue for Temporary Concessions and Commercial Use Summary of Revenue for Temporary Concessions Temporary Concession Permits – Six Month and Single Day Targeted Concessions Commercial Use – Fitness Instructors and Instructor-Led Classes Performing Artists – Balloon Artist and Face Painting Appendix 2. Austin Lake Water Protection Plan and Marine Waste Information ............................................................. 29 20 20 22 22 22 22 25 25 25 26 26 26 27 27 28 28 ii Executive Summary The mission of the Parks and Recreation Department (PARD) is to inspire Austin to learn, play, protect and connect by creating diverse programs and experiences in sustainable natural spaces and public places. In carrying out its mission, PARD has established nine permanent concessions in Town Lake Park that provide recreation services. These services include rentals of canoes, kayaks, and stand-up paddleboards (SUPs); rowing instruction and memberships; food and beverage sales; short-course golf; excursion boats; and a mini train. The concessions were established pursuant to City of Austin Code Section 8-1-71, which authorizes the director of the Parks and Recreation Department to allow a person to operate a food or beverage, rental, or service concession in Town Lake Park. Additionally, …
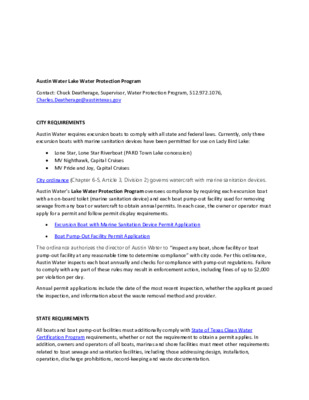
Austin Water Lake Water Protection Program Contact: Chuck Deatherage, Supervisor, Water Protection Program, 512.972.1076, Charles.Deatherage@austintexas.gov CITY REQUIREMENTS Austin Water requires excursion boats to comply with all state and federal laws. Currently, only three excursion boats with marine sanitation devices have been permitted for use on Lady Bird Lake: Lone Star, Lone Star Riverboat (PARD Town Lake concession) • • MV Nighthawk, Capital Cruises • MV Pride and Joy, Capital Cruises City ordinance (Chapter 6-5, Article 3, Division 2) governs watercraft with marine sanitation devices. Austin Water’s Lake Water Protection Program oversees compliance by requiring each excursion boat with an on-board toilet (marine sanitation device) and each boat pump-out facility used for removing sewage from any boat or watercraft to obtain annual permits. In each case, the owner or operator must apply for a permit and follow permit display requirements. • • Excursion Boat with Marine Sanitation Device Permit Application Boat Pump-Out Facility Permit Application The ordinance authorizes the director of Austin Water to “inspect any boat, shore facility or boat pump-out facility at any reasonable time to determine compliance” with city code. Per this ordinance, Austin Water inspects each boat annually and checks for compliance with pump-out regulations. Failure to comply with any part of these rules may result in enforcement action, including fines of up to $2,000 per violation per day. Annual permit applications include the date of the most recent inspection, whether the applicant passed the inspection, and information about the waste removal method and provider. STATE REQUIREMENTS All boats and boat pump-out facilities must additionally comply with State of Texas Clean Water Certification Program requirements, whether or not the requirement to obtain a permit applies. In addition, owners and operators of all boats, marinas and shore facilities must meet other requirements related to boat sewage and sanitation facilities, including those addressing design, installation, operation, discharge prohibitions, record-keeping and waste documentation. Austin Lake Water Protection Plan and Marine Waste information FY 2019 I certify that the information provided on this application is true and correct: Owner or Operator Print Name Owner or Operator Signature Date Office Use Only Application Info: Inspection Info: Received Date Application Complete? □ Yes □ No Inspection Passed? □ Yes □ No Date Inspector Initials If inspection failed, describe all violations noted and required corrective actions below: Permit Number Decal Number Permit Issued Date Permit Expiration Date Permit Info: Please forward the report to: …
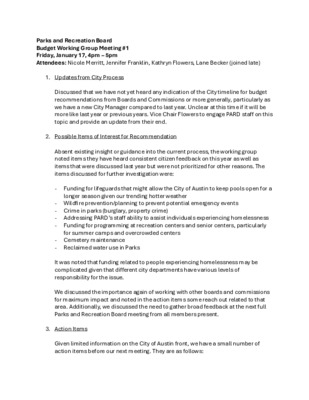
Parks and Recreation Board Budget Working Group Meeting #1 Friday, January 17, 4pm – 5pm Attendees: Nicole Merritt, Jennifer Franklin, Kathryn Flowers, Lane Becker (joined late) 1. Updates from City Process Discussed that we have not yet heard any indication of the City timeline for budget recommendations from Boards and Commissions or more generally, particularly as we have a new City Manager compared to last year. Unclear at this time if it will be more like last year or previous years. Vice Chair Flowers to engage PARD staL on this topic and provide an update from their end. 2. Possible Items of Interest for Recommendation Absent existing insight or guidance into the current process, the working group noted items they have heard consistent citizen feedback on this year as well as items that were discussed last year but were not prioritized for other reasons. The items discussed for further investigation were: - Funding for lifeguards that might allow the City of Austin to keep pools open for a longer season given our trending hotter weather - Wildfire prevention/planning to prevent potential emergency events - Crime in parks (burglary, property crime) - Addressing PARD’s staL ability to assist individuals experiencing homelessness - Funding for programming at recreation centers and senior centers, particularly for summer camps and overcrowded centers - Cemetery maintenance - Reclaimed water use in Parks It was noted that funding related to people experiencing homelessness may be complicated given that diLerent city departments have various levels of responsibility for the issue. We discussed the importance again of working with other boards and commissions for maximum impact and noted in the action items some reach out related to that area. Additionally, we discussed the need to gather broad feedback at the next full Parks and Recreation Board meeting from all members present. 3. Action Items Given limited information on the City of Austin front, we have a small number of action items before our next meeting. They are as follows: - Vice Chair Flowers to contact PARD staL (Suzann) about a briefing for the budget group on what they are expecting - Vice Chair Flowers to note to Chair Villalobos that a briefing on wildfire prevention eLorts at the City to PARB may be advisable - Multiple board members to reach out to other boards and commissions to ask about potential partner items, as noted below: o Vice Chair Flowers …
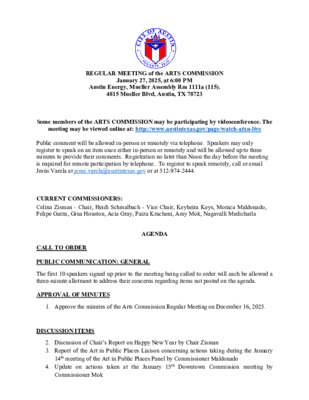
REGULAR MEETING of the ARTS COMMISSION January 27, 2025, at 6:00 PM Austin Energy, Mueller Assembly Rm 1111a (115). 4815 Mueller Blvd, Austin, TX 78723 Some members of the ARTS COMMISSION may be participating by videoconference. The meeting may be viewed online at: http://www.austintexas.gov/page/watch-atxn-live Public comment will be allowed in-person or remotely via telephone. Speakers may only register to speak on an item once either in-person or remotely and will be allowed up to three minutes to provide their comments. Registration no later than Noon the day before the meeting is required for remote participation by telephone. To register to speak remotely, call or email Jesús Varela at jesus.varela@austintexas.gov or at 512-974-2444. CURRENT COMMISSIONERS: Celina Zisman - Chair, Heidi Schmalbach - Vice Chair, Keyheira Keys, Monica Maldonado, Felipe Garza, Gina Houston, Acia Gray, Faiza Kracheni, Amy Mok, Nagavalli Medicharla AGENDA CALL TO ORDER PUBLIC COMMUNICATION: GENERAL The first 10 speakers signed up prior to the meeting being called to order will each be allowed a three-minute allotment to address their concerns regarding items not posted on the agenda. APPROVAL OF MINUTES 1. Approve the minutes of the Arts Commission Regular Meeting on December 16, 2025. DISCUSSION ITEMS 2. Discussion of Chair’s Report on Happy New Year by Chair Zisman 3. Report of the Art in Public Places Liaison concerning actions taking during the January 14th meeting of the Art in Public Places Panel by Commissioner Maldonado 4. Update on actions taken at the January 15th Downtown Commission meeting by Commissioner Mok STAFF BRIEFINGS 5. Staff briefing regarding the upcoming State Legislative Session by Carrie Roger, Intergovernmental Relations Officer 6. Staff briefing regarding an update on the Hotel Occupancy Tax by Jesús Pantel, Cultural 7. Staff briefing on the Cultural Arts Funding Programs by Jesús Pantel, Cultural Funding Funding Supervisor Supervisor DISCUSSION AND ACTION ITEMS 8. Discussion & Possible Action on update on MEASURE report by Meme Styles, Dr. Tiffany Ricks, Hanna Chun, and LaCole Foots 9. Action to Approve Request for Qualification for the St. John Site Redevelopment Art in Public Places Project – Reginald Adams 10. Action to Approve Final Design for Longhorn Dam Bridge Art in Public Places Project – 11. Action to Approve Final Design for Beverly Sheffield Pool Art in Public Places Project – 12. Action to Approve Final Design for Highland Neighborhood Park Art in Public Places 13. Action to Approve Final Design for South …
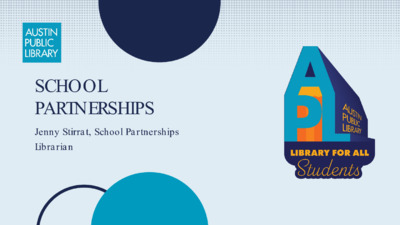
SCHOOL PARTNERSHIPS Jenny Stirra t, School Pa rtnerships Libra ria n SCHOOL PARTNERSHIPS GOALS • Ensure ea sy a nd equita ble a ccess to libra ry resources • Support students, schools, educa tors, a nd fa milies • Crea te life-long libra ry users O UTREACH & SUPPO RT STUDENT ACCO UNTS Student Accounts From Director Weeks’s October 4, 2021 Memora ndum As of O ctober 1, 2021, a ny student who either lives in or is enrolled in a ny school in Tra vis County – including public, priva te, da yca re, cha rter, a nd homeschool – is eligible for a free Student Ca rd. Ca rds a re va lid for three yea rs from da te of issue/ renewa l. Student Accounts ⚬ No physica l ca rds, just a ccount numbers ⚬ Borrow 50 items ⚬ Access a ll Digita l Resources ⚬ Checkout Hot Spots ⚬ No fines for la te ma teria ls ⚬ Student Accounts exist a longside Youth Accounts Account Number Forma t School District Acronym followed by Student ID Number Ex: AISD10123456 Tier 1 School Pa rtners Number of Student Accounts 80,389 13,216 12,685 3,538 Tier 2 School Pa rtners Number of Student Accounts 582 237 213 481 Student Account Hurdles • Student (a nd sta ff) Mobility • Incomplete a nd Inconsistent Student Da ta Files • Low Account Usa ge/ School Buy In Student Account Improvements • Custom Report to Automa te Account Crea tion • Sta nda rdized a nd Limited Required Student Da ta • Ta rgeted Approa ch to School O utrea ch Educa tor Outrea ch & Support • Group Libra ry Ca rds • Professiona l Development Sessions • Direct connection for troubleshooting libra ry issues • Subject-specific flyers a nd communica tion • Co-Sponsor Events a t APL • Stickers & Posters Educa tor Outrea ch & Support Educa tor & Student Resources • Bra inFuse Help N ow - Live, online tutoring a nd writing la b sta ffed b y huma ns • JSTO R a nd G a le - Resea rch d a ta b a ses • Tra nsp a rent La ng ua g e a nd Ma ng o La ng ua g es - La ng ua g e lea rning • SkillMill - skilled tra d es tra ining includ ing …
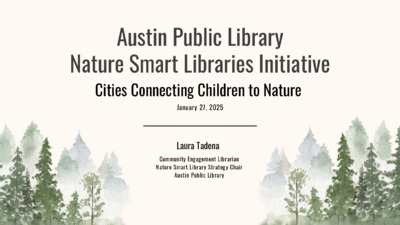
Austin Public Library Nature Smart Libraries Initiative Cities Connecting Children to Nature January 27, 2025 Laura Tadena Community Engagement Librarian Nature Smart Library Strategy Chair Austin Public Library OVERVIEW Background and Overview of CCCN APL’s Nature Smart Library Initiative Future Plans & Opportunities CITIES CONNECTING CHILDREN TO NATURE (CCCN) AUSTIN Cities Connecting Children to Nature is a national initiative initiative that seeks to create more equitable and abundant access to nature in cities through a partnership between The National League of Cities Institute for Youth, Education, and Families and the Children & Nature Network. CCCNS VISION AND MISSION Cities Connecting Children to Nature strives to ensure every child has access to and connection with nature every day. WE ARE COMMITTED TO CONNECTING PEOPLE WITH THE NATURAL SPACES WHERE THEY LIVE, LEARN, AND PLAY, WHICH FOSTERS LIFELONG BENEFICIAL RELATIONSHIPS WITH NATURE. CCCN COLLABORATES ACROSS INSTITUTIONS AND SYSTEMS, AMPLIFYING EFFORTS, SHARING RESOURCES, AND CREATING PARTNERSHIPS THAT DEEPEN OUR COLLECTIVE VISION AND ADVANCE OUR MISSION. CCCN AUSTIN: OUR EVOLUTION City adopts Children’s Outdoor Bill of Rights & begins collection of nature deficient area data Four focal strategies with Outdoor Learning Environments (OLE!) Temp, Full-Time Coordinator position funded through WPD; FTE CCCN Program Coordinator position reclassified as Program Manager Critical look at integration of racial equity lens to all strategies; Integration into City-wide plans 2016 2018 2020 2022 2017 2019 2021 2023-PRESENT Austin receives strategic planning & implementation grant from CCCN Focus on Green School Parks, Nature Play, Youth Leadership & FTE CCCN Program Coordinator position through PARD Five focal strategies with addition of Nature Smart Libraries Temp, Full-Time Coordinator position becomes FTE, funded through WPD + PARD; Dedicated funding for Nature Play and Joint-Use sites in City Budget CCCN AUSTIN: 2022 ACCESS TO NATURE MAP ZIPCODE ANALYSIS: MEDIAN HOUSEHOLD INCOME, CHILD POPULATION, INVERSE TREE CANOPY, WATERWAYS, & PARKLAND DISADVANTEGED ACCESS TO NATURE 5%-15% 16%-30% 31%-50% 50%-97% AUSTIN CHILDREN’S OUTDOOR BILL OF RIGHTS The Children’s Outdoor Bill of Rights (COBOR) illustrates what equitable access to nature should look like in Austin and establishes a common foundation and high aspirations for nature connection in the community. Austin City Council unanimously voted to pass the COBOR on January 26, 2017. Sign The Austin COBOR CCCN AUSTIN: FIVE STRATEGIES Nature Smart Libraries Early Childhood Emerging Green Leaders Green School Parks Nature Play NATURE SMART LIBRARIES EXPANDING CONNECTIONS TO NATURE Library Facilities Storywalks Programming FACILITIES AND SPACES Pollinator …
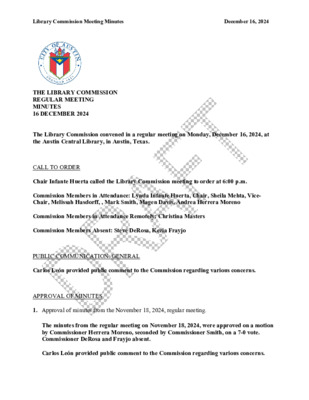
Library Commission Meeting Minutes December 16, 2024 THE LIBRARY COMMISSION REGULAR MEETING MINUTES 16 DECEMBER 2024 The Library Commission convened in a regular meeting on Monday, December 16, 2024, at the Austin Central Library, in Austin, Texas. CALL TO ORDER Chair Infante Huerta called the Library Commission meeting to order at 6:00 p.m. Commission Members in Attendance: Lynda Infante Huerta, Chair, Sheila Mehta, Vice- Chair, Melissah Hasdorff, , Mark Smith, Magen Davis, Andrea Herrera Moreno Commission Members in Attendance Remotely: Christina Masters Commission Members Absent: Steve DeRosa, Kezia Frayjo PUBLIC COMMUNICATION: GENERAL Carlos León provided public comment to the Commission regarding various concerns. APPROVAL OF MINUTES 1. Approval of minutes from the November 18, 2024, regular meeting. The minutes from the regular meeting on November 18, 2024, were approved on a motion by Commissioner Herrera Moreno, seconded by Commissioner Smith, on a 7-0 vote. Commissioner DeRosa and Frayjo absent. Carlos León provided public comment to the Commission regarding various concerns. Library Commission Meeting Minutes DISCUSSION ITEMS December 16, 2024 2. Presentation by Tim Staley, Executive Director, The Library Foundation, regarding The Library Foundation programs and services. The presentation was made by Tim Staley, Executive Director, The Library Foundation. Carlos León provided public comment to the Commission regarding various concerns. 3. Presentation by Charles Peveto, President, Austin History Center Association, regarding Austin History Center Association programs and services. The presentation was made by Charles Peveto, President, Austin History Center Association. Carlos León provided public comment to the Commission regarding various concerns. 4. Discussion of the December Director’s Report covering public programming highlights, and APL facilities updates, by Hannah Terrell, Interim Director of Libraries. The Director’s Report was presented by Hannah Terrell, Interim Director of Libraries. Carlos León provided public comment to the Commission regarding various concerns. WORKING GROUP UPDATE 5. Update from the Strategic Advocacy Working Group. Commissioner Herrera Moreno provided an update. Carlos León provided public comment to the Commission regarding various concerns. FUTURE AGENDA ITEMS School Partnerships Library Legislative Advocacy in February ADJOURNMENT Chair Infante Huerta adjourned the meeting at 7:03 p.m. without objection.
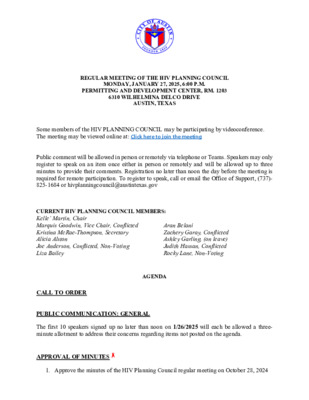
REGULAR MEETING OF THE HIV PLANNING COUNCIL MONDAY, JANUARY 27, 2025, 6:00 P.M. PERMITTING AND DEVELOPMENT CENTER, RM. 1203 6310 WILHELMINA DELCO DRIVE AUSTIN, TEXAS Some members of the HIV PLANNING COUNCIL may be participating by videoconference. The meeting may be viewed online at: Click here to join the meeting Public comment will be allowed in person or remotely via telephone or Teams. Speakers may only register to speak on an item once either in person or remotely and will be allowed up to three minutes to provide their comments. Registration no later than noon the day before the meeting is required for remote participation. To register to speak, call or email the Office of Support, (737)- 825-1684 or hivplanningcouncil@austintexas.gov CURRENT HIV PLANNING COUNCIL MEMBERS: Kelle’ Martin, Chair Marquis Goodwin, Vice Chair, Conflicted Aran Belani Kristina McRae-Thompson, Secretary Zachery Garay, Conflicted Alicia Alston Ashley Garling, (on leave) Joe Anderson, Conflicted, Non-Voting Judith Hassan, Conflicted Liza Bailey Rocky Lane, Non-Voting CALL TO ORDER AGENDA PUBLIC COMMUNICATION: GENERAL The first 10 speakers signed up no later than noon on 1/26/2025 will each be allowed a three- minute allotment to address their concerns regarding items not posted on the agenda. APPROVAL OF MINUTES 1. Approve the minutes of the HIV Planning Council regular meeting on October 28, 2024 2. Members will declare conflicts of interest with relevant agenda items, service categories, CONFLICT OF INTEREST DECLARATIONS and/or service standards. STAFF BRIEFINGS 3. Office of Support Staff Briefing 4. Administrative Agent Staff Briefing 5. Part B Staff Briefing DISCUSSION ITEMS 6. Introductions/Announcements 7. Discussion of New Member Orientation Materials 8. Overview of Legislative Responsibilities DISCUSSION AND ACTION ITEMS 9. Discussion and approval of FFY25 Part A & MAI Allocations 10. Discussion and approval of FY 25 workplan calendar 11. Discussion and approval of FY25 social calendar 12. Discussion and approval of FY25 PC Budget 13. Discussion and approval of governing documents COMMITTEE UPDATES 14. Care Strategies and Engagement Committee 15. Finance and Assessment Committee ADJOURNMENT Indicative of action items The City of Austin is committed to compliance with the American with Disabilities Act. Reasonable modifications and equal access to communications will be provided upon request. Meeting locations are planned with wheelchair access. If requiring Sign Language Interpreters or alternative formats, please give notice at least 2 days (48 hours) before the meeting date. TTY users’ route through Relay Texas at 711. For More Information on …

1. 2. REGULA MEETING of the HUMAN RIGHTS COMMISSION Monday, January 27, 2025, 6:00 p.m. Austin City Hall, Room 1101 301 W. 2nd St AUSTIN, TEXAS Some members of the Human Rights Commission may be participating by videoconference. Public comment will be allowed in-person or remotely via telephone. Speakers may only register to speak on an item once either in-person or remotely and will be allowed up to three minutes to provide their comments. Registration no later than noon the day before the meeting is required for remote participation by telephone. To register to speak remotely, call or email Ryan Sperling at ryan.sperling@austintexas.gov or 512-974-3568 CURRENT BOARD MEMBERS/COMMISSIONERS: Kolby Duhon, Chair (He/They) Muneeb “Meebs” Aslam (He/Him) Jeffrey Clemmons Harriett Kirsh Pozen Tannya Oliva Martínez Alicia Weigel (She/They) Gabriella Zeidan, Vice Chair Danielle Bryant Morgan Davis (He/Him) Mariana Krueger (She/Her) Srini Raghavan CALL TO ORDER PUBLIC COMMUNICATION: GENERAL AGENDA The first ten speakers signed up prior to the meeting being called to order will each be allowed a three-minute allotment to address their concerns regarding items not posted on the agenda. APPROVAL OF MINUTES Approve the minutes of the Human Rights Commission Special Called meeting on December 16, 2024. DISCUSSION ITEMS Discussion on potential subject matter for a future presentation to the commission from Austin Police Department. DISCUSSION AND ACTION ITEMS 3. FUTURE AGENDA ITEMS Approve the formation of a working group to further support educational initiatives directed towards the community in the City of Austin. ADJOURNMENT The City of Austin is committed to compliance with the American with Disabilities Act. Reasonable modifications and equal access to communications will be provided upon request. Meeting locations are planned with wheelchair access. If requiring Sign Language Interpreters or alternative formats, please give notice at least 2 days (48 hours) before the meeting date. Please contact Ryan Sperling, Office or ryan.sperling@austintexas.gov for additional information; TTY users route through Relay Texas at 711. For more information on the Human Rights Commission, please contact Ryan Sperling at (512) 974-3568 or ryan.sperling@austintexas.gov the City Clerk 974-3568 (512) of at

1. HUMAN RIGHTS COMMISSION SPECIAL CALLED MEETING MINUTES MONDAY, DECEMBER 16, 2024 The Human Rights Commission convened in a special called meeting on November 25, 2024, at 301 W. 2nd Street in Austin, Texas. Chair Duhon called the Human Rights Commission meeting to order at 6:05 p.m. Commissioners in Attendance: Kolby Duhon, Chair Gabriella Zeidan, Vice Chair Mariana Krueger Commissioners in Attendance Remotely: Meebs Aslam Jeffrey Clemmons Morgan Davis Srini Raghavan Alicia Weigel Commissioners Absent: Danielle Bryant Harriet Kirsh Pozen PUBLIC COMMUNICATION: GENERAL None. APPROVAL OF MINUTES Approve the minutes of the Human Rights Commission regular meeting on November 25, 2024. The minutes from the meeting of November 25, 2024, were approved on Commissioner Krueger’s motion, Vice Chair Zeidan’s second on a 6-0 vote. Commissioners Clemmons and Weigel were off the dais. Commissioners Bryant and Kirsh Pozen were absent. 1 2. Discussion of the City Council proposal to incorporate the duties of the Human Rights Commission into the scope of the Joint Inclusion Committee. Discussed. DISCUSSION ITEM DISCUSSION AND ACTION ITEMS 3. Approve the creation of a working group to provide input on the LGBTQIA+ historical marker on 4th and Colorado streets. Discussed with no action. Chair Duhon and Vice Chair Zeidan requested a future item to select a Commission representative to provide input on the LGBTQIA+ historical marker. Approve the creation of a working group to facilitate conversations and community dialogue. The motion to approve the creation of an intergroup relations working group to facilitate conversations and community dialogue was approved on Commissioner Clemmons’ motion, Chair Duhon’s second on an 8-0 vote. Commissioners Bryant and Kirsh Pozen were absent. A motion to select Commissioner Clemmons as Chair of the working group was approved on Chair Duhon’s motion, Commissioner Krueger’s second on an 8-0 vote. Commissioners Bryant and Kirsh Pozen were absent. A motion to add Chair Duhon, Vice Chair Zeidan, and Commissioners Clemmons, Davis, and Krueger to the working group was approved on Chair Duhon’s motion, Vice Chair Zeidan’s second on an 8-0 vote. Commissioners Bryant and Kirsh Pozen were absent. FUTURE AGENDA ITEMS Vice Chair Zeidan and Chair Duhon requested an item to form a working group on educational initiatives. Vice Chair Zeidan and Chair Duhon requested an item to update the membership of the intergroup relations working group to facilitate conversations and community dialogue. ADJOURNMENT Chair Duhon adjourned the meeting at 6:34 p.m. without objection. The minutes …
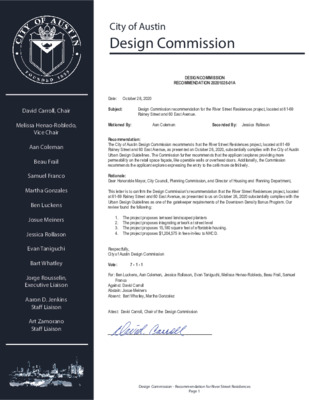
David Carroll, Chair Melissa Henao-Robledo, Vice Chair Aan Coleman Beau Frail Samuel Franco Martha Gonzales Ben Luckens Josue Meiners Jessica Rollason Evan Taniguchi Bart Whatley Jorge Rousselin, Executive Liaison Aaron D. Jenkins Staff Liaison Art Zamorano Staff Liaison City of Austin Design Commission DESIGN COMMISSION RECOMMENDATION 20201026-01A Date: October 28, 2020 Subject: Design Commission recommendation for the River Street Residences project, located at 61-69 Rainey Street and 60 East Avenue. Aan Coleman Seconded By: Jessica Rollason Motioned By: Recommendation: The City of Austin Design Commission recommends that the River Street Residences project, located at 61-69 Rainey Street and 60 East Avenue, as presented on October 26, 2020, substantially complies with the City of Austin Urban Design Guidelines. The Commission further recommends that the applicant explores providing more permeability on the retail space façade, like operable walls or overhead doors. Additionally, the Commission recommends the applicant explores expressing the entry to the café more definitively. Rationale: Dear Honorable Mayor, City Council, Planning Commission, and Director of Housing and Planning Department, This letter is to confirm the Design Commission’s recommendation that the River Street Residences project, located at 61-69 Rainey Street and 60 East Avenue, as presented to us on October 26, 2020 substantially complies with the Urban Design Guidelines as one of the gatekeeper requirements of the Downtown Density Bonus Program. Our review found the following: 1. The project proposes terraced landscaped planters 2. The project proposes integrating artwork at street level 3. The project proposes 15,180 square feet of affordable housing. 4. The project proposes $1,204,575 in fees-in-lieu to NHCD. Respectfully, City of Austin Design Commission Vote: For: Ben Luckens, Aan Coleman, Jessica Rollason, Evan Taniguchi, Melissa Henao-Robledo, Beau Frail, Samuel 7 - 1 - 1 Franco Against: David Carroll Abstain: Josue Meiners Absent: Bart Whatley, Martha Gonzalez Attest: David Carroll, Chair of the Design Commission 1 of 1 Design Commission - Recommendation for River Street Residences Page 1 10 Building Information Parking Table Land Use Units Sq. Ft. Parking Ratio Req'd Spaces Reduced Req't* Prov'd (Reg) Req'd ADA Prov'd ADA Req'd ADA Van Req'd Loading Prov'd Loading Req'd Bike Prov'd Bike Prov'd ADA Van 319 7 8 1 2 2 2 35.8 45 Impervious Cover Table Existing Proposed Removal Proposed Addition Building 3,962 3,962 22,213 Parking/Driveway & Others 5,803 5,803 1,366 Sidewalk Wood Decks (50% IC) Total (Area) Gross Site Area Total (Percent) - 1,165 10,930 - - 1,165 …
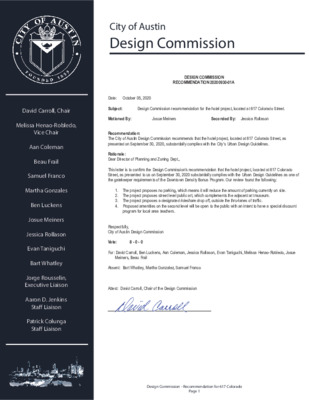
David Carroll, Chair Melissa Henao-Robledo, Vice Chair Aan Coleman Beau Frail Samuel Franco Martha Gonzales Ben Luckens Josue Meiners Jessica Rollason Evan Taniguchi Bart Whatley Jorge Rousselin, Executive Liaison Aaron D. Jenkins Staff Liaison Patrick Colunga Staff Liaison City of Austin Design Commission DESIGN COMMISSION RECOMMENDATION 20200930-01A Josue Meiners Seconded By: Design Commission recommendation for the hotel project, located at 617 Colorado Street. Date: October 05, 2020 Subject: Motioned By: Recommendation: The City of Austin Design Commission recommends that the hotel project, located at 617 Colorado Street, as presented on September 30, 2020, substantially complies with the City’s Urban Design Guidelines. Rationale: Dear Director of Planning and Zoning Dept., This letter is to confirm the Design Commission’s recommendation that the hotel project, located at 617 Colorado Street, as presented to us on September 30, 2020 substantially complies with the Urban Design Guidelines as one of the gatekeeper requirements of the Downtown Density Bonus Program. Our review found the following: Jessica Rollason 1. The project proposes no parking, which means it will reduce the amount of parking currently on site. 2. The project proposes street level public art, which complements the adjacent art museum. 3. The project proposes a designated rideshare drop off, outside the thru-lanes of traffic. 4. Proposed amenities on the second level will be open to the public with an intent to have a special discount program for local area teachers. Respectfully, City of Austin Design Commission Vote: For: David Carroll, Ben Luckens, Aan Coleman, Jessica Rollason, Evan Taniguchi, Melissa Henao-Robledo, Josue 8 - 0 - 0 Meiners, Beau Frail Absent: Bart Whatley, Martha Gonzalez, Samuel Franco Attest: David Carroll, Chair of the Design Commission 1 of 1 Design Commission - Recommendation for 617 Colorado Page 1
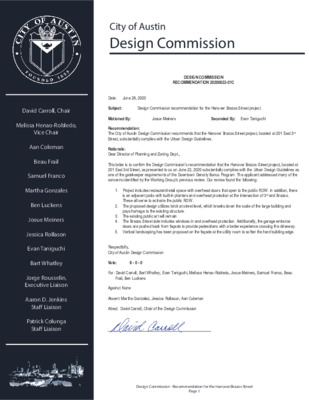
David Carroll, Chair Melissa Henao-Robledo, Vice Chair Aan Coleman Beau Frail Samuel Franco Martha Gonzales Ben Luckens Josue Meiners Jessica Rollason Evan Taniguchi Bart Whatley Jorge Rousselin, Executive Liaison Aaron D. Jenkins Staff Liaison Patrick Colunga Staff Liaison City of Austin Design Commission DESIGN COMMISSION RECOMMENDATION 20200622-01C June 26, 2020 Josue Meiners Seconded By: Evan Taniguchi Design Commission recommendation for the Hanover Brazos Street project. Date: Subject: Motioned By: Recommendation: The City of Austin Design Commission recommends that the Hanover Brazos Street project, located at 201 East 3rd Street, substantially complies with the Urban Design Guidelines. Rationale: Dear Director of Planning and Zoning Dept., This letter is to confirm the Design Commission’s recommendation that the Hanover Brazos Street project, located at 201 East 3rd Street, as presented to us on June 22, 2020 substantially complies with the Urban Design Guidelines as one of the gatekeeper requirements of the Downtown Density Bonus Program. The applicant addressed many of the concerns identified by the Working Group’s previous review. Our review found the following: 1. Project includes restaurant/retail space with overhead doors that open to the public ROW. In addition, there is an adjacent patio with built-in planters and overhead protection at the intersection of 3rd and Brazos. These all serve to activate the public ROW. 2. The proposed design utilizes brick at street level, which breaks down the scale of the large building and pays homage to the existing structure. 3. The existing public art will remain 4. The Brazos Street side includes windows in and overhead protection. Additionally, the garage entrance doors are pushed back from façade to provide pedestrians with a better experience crossing the driveway. 5. Vertical landscaping has been proposed on the façade at the utility room to soften the hard building edge. Respectfully, City of Austin Design Commission Vote: For: David Carroll, Bart Whatley, Evan Taniguchi, Melissa Henao-Robledo, Josue Meiners, Samuel Franco, Beau 8 - 0 - 0 Frail, Ben Luckens Against: None Absent: Martha Gonzalez, Jessica Rollason, Aan Coleman Attest: David Carroll, Chair of the Design Commission 1 of 1 Design Commission - Recommendation for the Hanover Brazos Street Page 1
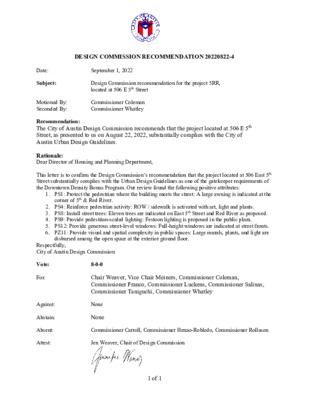
DESIGN COMMISSION RECOMMENDATION 20220822-4 Date: Subject: September 1, 2022 Design Commission recommendation for the project 5RR, located at 506 E 5th Street Commissioner Coleman Commissioner Whatley Motioned By: Seconded By: Recommendation: The City of Austin Design Commission recommends that the project located at 506 E 5th Street, as presented to us on August 22, 2022, substantially complies with the City of Austin Urban Design Guidelines. Rationale: Dear Director of Housing and Planning Department, This letter is to confirm the Design Commission’s recommendation that the project located at 506 East 5th Street substantially complies with the Urban Design Guidelines as one of the gatekeeper requirements of the Downtown Density Bonus Program. Our review found the following positive attributes: 1. PS1: Protect the pedestrian where the building meets the street: A large awning is indicated at the corner of 5th & Red River. 2. PS4: Reinforce pedestrian activity: ROW / sidewalk is activated with art, light and plants. 3. PS8: Install street trees: Eleven trees are indicated on East 5th Street and Red River as proposed. 4. PS9: Provide pedestrian-scaled lighting: Festoon lighting is proposed in the public plaza. 5. PS12: Provide generous street-level windows: Full-height windows are indicated at street fronts. 6. PZ11: Provide visual and spatial complexity in public spaces: Large murals, plants, and light are disbursed among the open space at the exterior ground floor. Respectfully, City of Austin Design Commission Vote: For: 8-0-0 None None Against: Abstain: Absent: Attest: Chair Weaver, Vice Chair Meiners, Commissioner Coleman, Commissioner Franco, Commissioner Luckens, Commissioner Salinas, Commissioner Taniguchi, Commissioner Whatley Commissioner Carroll, Commissioner Henao-Robledo, Commissioner Rollason Jen Weaver, Chair of Design Commission 1 of 1 ” 0 - ’ 0 3 T U C B R U C G N T S X E I I T S R E V R D E R I S. Stookey 05/14/2023
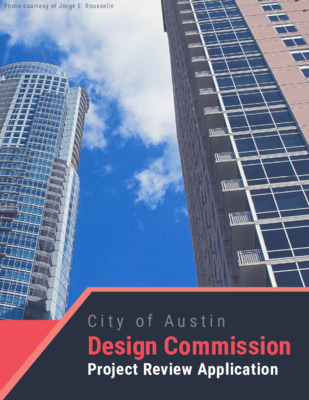
C i t y o f A u s t i n Design Commission Project Review Application Photo courtesy of Jorge E. Rousselin C i t y o f A u s t i n Design Commission Project Review Application The Design Commission provides advisory recommendations to the City Council to assist in developing public policy and to promote excellence in the design and development of the urban environment. The Design Commission reviews three types of projects: 1. City projects (see page 3 for process) The Commission reviews all municipal buildings and associated site plans to ensure they demonstrate compliance with city design and sustainability standards (Council Resolution No. 20071129-046), including those seeking Subchapter E Design Standards Alternative Equivalent Compliance (AEC) (Council Resolution No. 20100923-086). 2. Density Bonus projects (see page 4 for process) The Commission reviews density bonus projects for substantial compliance with the Urban Design Guidelines for Austin in accordance with the Gatekeeper requirements of LDC 25-2-586 for the Downtown Density Bonus Program. 3. Advisory Recommendations for Private projects (see page 3 for process) The Commission will consider Project Review Applications from private projects during its regularly scheduled monthly public meetings and may issue an advisory recommendation in the form of a Project Review Letter to the Applicant. Page 2 Design Commission - Project Review ApplicationPhoto courtesy of Jorge E. Rousselin This Project Review Application must be submitted before your project can be presented to the Design Commission for their review. Design Commission requests project be presented in their Conceptual/ Schematic Design phase. This application primarily addresses inhabited buildings and structures and their effect on the public realm; please refer to Appendix A for infrastructure type projects. The Commission’s review of projects is based on the planning/design principles in the Urban Design Guidelines for Austin. Ensure that all applicable principles are addressed in the application questions and in your presentation. The Design Commission supports the vision and principles of Imagine Austin Comprehensive Plan, especially those that affect the urban environment and fabric. All projects should consider this vision and principles, many of which are similar to the Urban Design Guidelines. Refer to Appendix C for the most pertinent sections of Imagine Austin. The Design Commission expects the applicant’s design team to present their project with those most knowledgeable and encourages the inclusion of sub-consultants at the presentation, when deemed necessary. EXHIBITS TO PRESENT 1. Completed Project Review Application …
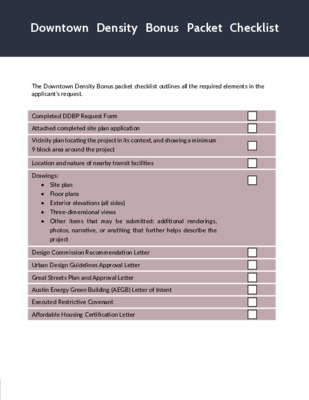
Downtown Density Bonus Packet Checklist The Downtown Density Bonus packet checklist outlines all the required elements in the applicant’s request. Completed DDBP Request Form Attached completed site plan application Vicinity plan locating the project in its context, and showing a minimum 9 block area around the project Location and nature of nearby transit facilities Drawings: • Site plan • Floor plans • Exterior elevations (all sides) • Three-dimensional views • Other items that may be submitted: additional renderings, photos, narrative, or anything that further helps describe the project Design Commission Recommendation Letter Urban Design Guidelines Approval Letter Great Streets Plan and Approval Letter Austin Energy Green Building (AEGB) Letter of Intent Executed Restrictive Covenant Affordable Housing Certification Letter Downtown Density Bonus Program | 5 Request Form
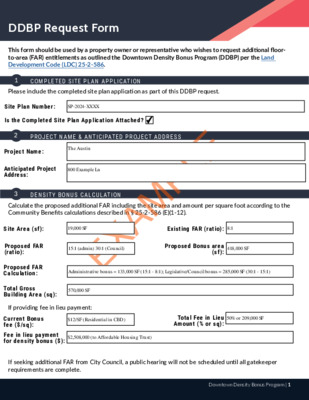
DDBP Request Form This form should be used by a property owner or representative who wishes to request additional floor- to-area (FAR) entitlements as outlined the Downtown Density Bonus Program (DDBP) per the Land Development Code (LDC) 25-2-586. 1 COMPLE TED SITE P L A N A PPL IC ATIO N Please include the completed site plan application as part of this DDBP request. Site Plan Number: Is the Completed Site Plan Application Attached? 2 PRO JECT NAM E & ANTIC IPATE D PROJ ECT A D D RES S 3 DENSI T Y BO NUS CA LCUL ATI ON Calculate the proposed additional FAR including the site area and amount per square foot according to the Community Benefits calculations described in § 25-2-586 (E)(1-12). Project Name: Anticipated Project Address: Site Area (sf): Proposed FAR (ratio): Proposed FAR Calculation: Total Gross Building Area (sq): If providing fee in lieu payment: Current Bonus fee ($/sq): Fee in lieu payment for density bonus ($): Existing FAR (ratio): Proposed Bonus area (sf): Total Fee in Lieu Amount (% or sq): If seeking additional FAR from City Council, a public hearing will not be scheduled until all gatekeeper requirements are complete. Downtown Density Bonus Program | 1 Request FormEXAMPLE DDBP Request Form 4 COMMU NIT Y B ENEFITS An applicant may achieve bonus area by providing community benefits as outlined below. A project must achieve at least 50 percent of the desired bonus area by providing affordable housing community benefits. Please indicate the selected community benefit(s) for this project, including the percentage allotted to each benefit. For more information on each community benefit please see Ordinance No. 20140227-054. Please describe which community benefit(s) will be used and how they will be applied (on site, fee in lieu, or a combination of the two). 1 Affordable Housing Rainey Street Subdistrict Historic Preservation Day Care Services 2 3 4 Cultural Uses 5 Live Music 6 On-Site Improvements for Historic Preservation Select % or SQ FT Select % or SQ FT 7 8 9 Development Bonus Fee for Off-Site Historic Preservation Green Building Publicly Accessible On-Site Plaza 10 Off-Site Open Space Development Bonus Fee 11 Green Roof 12 Other 5 GATEKEEPER REQUIREM EN TS The following gatekeeper requirements must be completed to participate in the DDBP. The applicant shall acknowledge these requirements by checking the boxes below. 1 Urban Design Guidelines Acknowledge To receive bonus area, the …