Play audio — original link
Play audio
Play audio
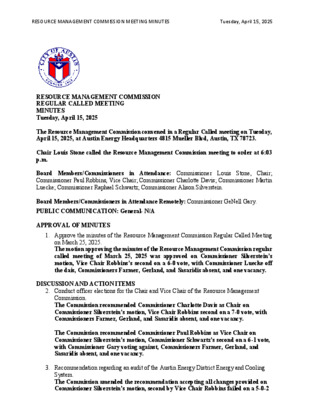
RESOURCE MANAGEMENT COMMISSION MEETING MINUTES Tuesday, April 15, 2025 RESOURCE MANAGEMENT COMMISSION REGULAR CALLED MEETING MINUTES Tuesday, April 15, 2025 The Resource Management Commission convened in a Regular Called meeting on Tuesday, April 15, 2025, at Austin Energy Headquarters 4815 Mueller Blvd, Austin, TX 78723. Chair Louis Stone called the Resource Management Commission meeting to order at 6:03 p.m. in Attendance: Commissioner Louis Stone, Chair; Board Members/Commissioners Commissioner Paul Robbins, Vice Chair; Commissioner Charlotte Davis; Commissioner Martin Luecke; Commissioner Raphael Schwartz; Commissioner Alison Silverstein. Board Members/Commissioners in Attendance Remotely: Commissioner GeNell Gary. PUBLIC COMMUNICATION: General- N/A APPROVAL OF MINUTES 1. Approve the minutes of the Resource Management Commission Regular Called Meeting on March 25, 2025. The motion approving the minutes of the Resource Management Commission regular called meeting of March 25, 2025 was approved on Commissioner Silverstein’s motion, Vice Chair Robbins’s second on a 6-0 vote, with Commissioner Luecke off the dais, Commissioners Farmer, Gerland, and Sasaridis absent, and one vacancy. DISCUSSION AND ACTION ITEMS 2. Conduct officer elections for the Chair and Vice Chair of the Resource Management Commission. The Commission recommended Commissioner Charlotte Davis as Chair on Commissioner Silverstein’s motion, Vice Chair Robbins second on a 7-0 vote, with Commissioners Farmer, Gerland, and Sasaridis absent, and one vacancy. The Commission recommended Commissioner Paul Robbins as Vice Chair on Commissioner Silverstein’s motion, Commissioner Schwartz’s second on a 6-1 vote, with Commissioner Gary voting against, Commissioners Farmer, Gerland, and Sasaridis absent, and one vacancy. 3. Recommendation regarding an audit of the Austin Energy District Energy and Cooling System. The Commission amended the recommendation accepting all changes provided on Commissioner Silverstein’s motion, second by Vice Chair Robbins failed on a 5-0-2 RESOURCE MANAGEMENT COMMISSION MEETING MINUTES Tuesday, April 15, 2025 vote with Commissioners Davis and Gary abstaining, Commissioners Farmer, Gerland, and Sasaridis absent, and one vacancy. DISCUSSION ITEMS 4. Discussion on changes to Austin Energy’s Residential Rooftop Solar Program. The Commission did not discuss this item. Item was tabled to a future meeting date. FUTURE AGENDA ITEMS • Recommendation regarding an audit of the Austin Energy District Energy and Cooling System. (Sponsors: Silverstein & Robbins) • Discussion on changes to Austin Energy’s Residential Rooftop Solar Program. (Sponsors: Sasaridis, Silverstein, & Robbins) • Briefing on Gas Utilities. (Sponsor: Robbins- June) ADJOURNMENT The meeting was adjourned at 6:35 p.m. The meeting minutes were approved at the May 20, 2025 meeting on Commissioner Silverstein’s …
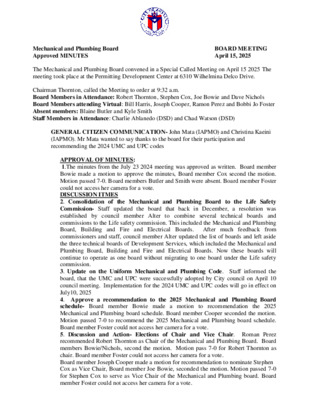
Mechanical and Plumbing Board Approved MINUTES BOARD MEETING April 15, 2025 The Mechanical and Plumbing Board convened in a Special Called Meeting on April 15 2025 The meeting took place at the Permitting Development Center at 6310 Wilhelmina Delco Drive. Chairman Thornton, called the Meeting to order at 9:32 a.m. Board Members in Attendance: Robert Thornton, Stephen Cox, Joe Bowie and Dave Nichols Board Members attending Virtual: Bill Harris, Joseph Cooper, Ramon Perez and Bobbi Jo Foster Absent members: Blaine Butler and Kyle Smith Staff Members in Attendance: Charlie Ablanedo (DSD) and Chad Watson (DSD) GENERAL CITIZEN COMMUNICATION- John Mata (IAPMO) and Christina Kaeini (IAPMO). Mr Mata wanted to say thanks to the board for their participation and recommending the 2024 UMC and UPC codes APPROVAL OF MINUTES: 1.The minutes from the July 23 2024 meeting was approved as written. Board member Bowie made a motion to approve the minutes, Board member Cox second the motion. Motion passed 7-0. Board members Butler and Smith were absent. Board member Foster could not access her camera for a vote. DISCUSSION ITMES 2. Consolidation of the Mechanical and Plumbing Board to the Life Safety Commission- Staff updated the board that back in December, a resolution was established by council member Alter to combine several technical boards and commissions to the Life safety commission. This included the Mechanical and Plumbing Board, Building and Fire and Electrical Boards. After much feedback from commissioners and staff, council member Alter updated the list of boards and left aside the three technical boards of Development Services, which included the Mechanical and Plumbing Board, Building and Fire and Electrical Boards. Now these boards will continue to operate as one board without migrating to one board under the Life safety commission. 3. Update on the Uniform Mechanical and Plumbing Code. Staff informed the board, that the UMC and UPC were successfully adopted by City council on April 10 council meeting. Implementation for the 2024 UMC and UPC codes will go in effect on July10, 2025 4. Approve a recommendation to the 2025 Mechanical and Plumbing Board schedule- Board member Bowie made a motion to recommendation the 2025 Mechanical and Plumbing board schedule. Board member Cooper seconded the motion. Motion passed 7-0 to recommend the 2025 Mechanical and Plumbing board schedule. Board member Foster could not access her camera for a vote. 5. Discussion and Action- Elections of Chair and Vice …
Play audio
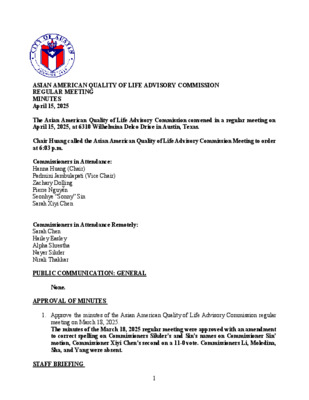
ASIAN AMERICAN QUALITY OF LIFE ADVISORY COMMISSION REGULAR MEETING MINUTES April 15, 2025 The Asian American Quality of Life Advisory Commission convened in a regular meeting on April 15, 2025, at 6310 Wilhelmina Delco Drive in Austin, Texas. Chair Huang called the Asian American Quality of Life Advisory Commission Meeting to order at 6:03 p.m. Commissioners in Attendance: Hanna Huang (Chair) Padmini Jambulapati (Vice Chair) Zachary Dolling Pierre Nguyễn Seonhye “Sonny” Sin Sarah Xiyi Chen Commissioners in Attendance Remotely: Sarah Chen Hailey Easley Alpha Shrestha Nayer Sikder Nirali Thakkar PUBLIC COMMUNICATION: GENERAL None. APPROVAL OF MINUTES 1. Approve the minutes of the Asian American Quality of Life Advisory Commission regular meeting on March 18, 2025. The minutes of the March 18, 2025 regular meeting were approved with an amendment to correct spelling on Commissioners Sikder’s and Sin’s names on Commissioner Sin’ motion, Commissioner Xiyi Chen’s second on a 11-0 vote. Commissioners Li, Moledina, Sha, and Yang were absent. STAFF BRIEFING 1 2. Briefing from the Transportation Department about the Cameron Road/Dessau Road Safety Project’s potential construction impacts. Briefing by Mary Vo, Program Manager II, Transportation and Public Works Department. Briefing provided by Mary Vo, Program Manager II, Transportation and Public Works Department. DISCUSSION ITEMS 3. Presentation regarding Central Health’s engagement of Austin’s Asian American Community and health outcomes. Presentation by Dr. Patrick Lee, CEO, Central Health. Presentation by Dr. Patrick Lee, CEO, Central Health. 4. Discussion regarding budget recommendations approved by the Joint Inclusion Committee. Discussion was held. DISCUSSION AND ACTION ITEMS 5. Conduct officer elections for Chair and Vice Chair. Commissioner Sin was elected as Chair on Chair Huang’s motion, Commissioner Nguyen’s second on a 11-0 vote. Commissioners Li, Moledina, Sha, and Yang were absent. Vice Chair Jambulapati was elected as Vice Chair on Commissioner Sin’s motion, Commissioner X Chen’s second on an 11-0 vote. Commissioners Li, Moledina, Sha, and Yang were absent. 6. Nominate a commissioner to serve as the Asian American Quality of Life Advisory Commission’s primary representative on the Joint Inclusion Committee. Commissioner Thakkar was nominated as the Asian American Quality of Life Advisory Commission’s primary representative on the Joint Inclusion Committee on Commissioner Nguyễn’s motion, Commissioner Thakkar’s second on an 11-0 vote. Commissioners Li, Moledina, Sha, and Yang were absent. WORKING GROUP UPDATES 7. Update from the Working Group to plan for meetings between Austin’s Asian American and Pacific Islander community leaders and the City …
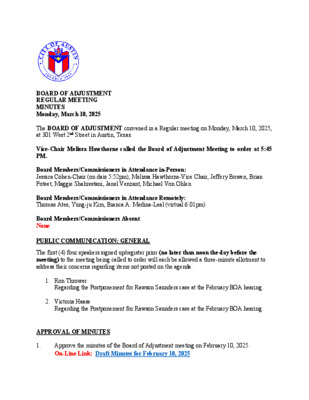
BOARD OF ADJUSTMENT REGULAR MEETING MINUTES Monday, March 10, 2025 The BOARD OF ADJUSTMENT convened in a Regular meeting on Monday, March 10, 2025, at 301 West 2nd Street in Austin, Texas. Vice-Chair Melissa Hawthorne called the Board of Adjustment Meeting to order at 5:45 PM. Board Members/Commissioners in Attendance in-Person: Jessica Cohen-Chair (on dais 5:52pm), Melissa Hawthorne-Vice Chair, Jeffery Bowen, Brian Poteet, Maggie Shahrestani, Janel Venzant, Michael Von Ohlen Board Members/Commissioners in Attendance Remotely: Thomas Ates, Yung-ju Kim, Bianca A. Medina-Leal (virtual 6:01pm) Board Members/Commissioners Absent None PUBLIC COMMUNICATION: GENERAL The first (4) four speakers signed up/register prior (no later than noon the day before the meeting) to the meeting being called to order will each be allowed a three-minute allotment to address their concerns regarding items not posted on the agenda. Regarding the Postponement for Rawson Saunders case at the February BOA hearing. Regarding the Postponement for Rawson Saunders case at the February BOA hearing. 1. Ron Thrower 2. Victoria Haase APPROVAL OF MINUTES 1. Approve the minutes of the Board of Adjustment meeting on February 10, 2025. On-Line Link: Draft Minutes for February 10, 2025 The minutes from the meeting February 10, 2025, were approved on Board member Michael Von Ohlen, Board member Jeffery Bowen second, on 8-0 Vote (Chair Jessica Cohen, Board Member Bianca A Medina-Leal off the dais-in late). PUBLIC HEARINGS Discussion and action on the following cases. Previous Postponed Sign Variance case(s): 2. C16-2024-0001 Michael Everett for Rowdy Durham 6320 Ed Bluestein Boulevard SB (B) (2) (a) to exceed sign area from 104.65 square feet to 314.86 square feet (B) (3) (a) to exceed sign height of 35 feet (maximum allowed) to 60 feet On-Line Link: ITEM02 ADV PACKET; PRESENTATION The applicant is requesting a sign variance(s) from the Land Development Code, Section 25-10-123 (Expressway Corridor Sign District Regulations): (requested) for a Freestanding sign in order to provide signage for a McDonald’s in a “GR-MU-CO-NP”, Community Commercial – Mixed Use – Conditional Overlay - Neighborhood Plan zoning district. (University Hills Neighborhood Plan), Expressway Corridor Sign District. Note: The Land Development Code Sign Regulations 25-10-123 Expressway Corridor Sign Regulations (A) This section applies to an expressway corridor sign district. (B) This subsection prescribes regulations for freestanding signs. (1) One freestanding sign is permitted on a lot. Additional freestanding signs may be permitted under Section 25-10- 131 (Additional Freestanding Signs Permitted). (2) The sign …
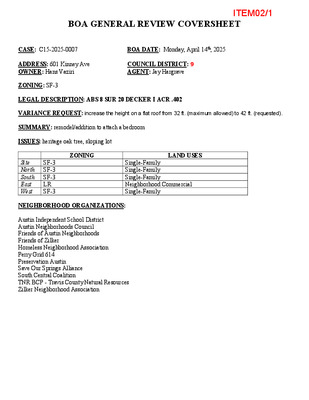
BOA GENERAL REVIEW COVERSHEET ITEM02/1 CASE: C15-2025-0007 BOA DATE: Monday, April 14th, 2025 ADDRESS: 601 Kinney Ave OWNER: Hans Vaziri COUNCIL DISTRICT: 9 AGENT: Jay Hargrave ZONING: SF-3 LEGAL DESCRIPTION: ABS 8 SUR 20 DECKER I ACR .402 VARIANCE REQUEST: increase the height on a flat roof from 32 ft. (maximum allowed) to 42 ft. (requested). SUMMARY: remodel/addition to attach a bedroom ISSUES: heritage oak tree, sloping lot ZONING LAND USES Site North South East West SF-3 SF-3 SF-3 LR SF-3 Single-Family Single-Family Single-Family Neighborhood Commercial Single-Family NEIGHBORHOOD ORGANIZATIONS: Austin Independent School District Austin Neighborhoods Council Friends of Austin Neighborhoods Friends of Zilker Homeless Neighborhood Association Perry Grid 614 Preservation Austin Save Our Springs Alliance South Central Coalition TNR BCP - Travis County Natural Resources Zilker Neighborhood Association ITEM02/2 March 20, 2025 Jay Hargrave 601 Kinney Ave Austin TX, 78704 Re: C15-2025-0007 Dear Jay Hargrave, Property Description: ABS 8 SUR 20 DECKER I ACR .402 Austin Energy (AE) has reviewed your application for the above referenced property, requesting that the Board of Adjustment consider a variance request from LDC Section 25-5-2.2 & 25-5-3.4.1 at 601 Kinney Avenue. Austin Energy does not oppose the request, provided that any proposed or existing improvements follow Austin Energy’s Clearance & Safety Criteria, the National Electric Safety Code, and OSHA requirements. Any removal or relocation of existing facilities will be at the owner’s/applicant’s expense. Please use this link to be advised of our clearance and safety requirements which are additional conditions of the above review action: https://library.municode.com/tx/austin/codes/utilities_criteria_manual?nodeId=S1AUENDECR_1 .10.0CLSARE If you require further information or have any questions regarding the above comments, please contact our office. Thank you for contacting Austin Energy. Rosemary Avila, Planning Officer Infrastructure Services | Austin Energy 4815 Mueller Blvd Austin, TX 78723 (512) 972-8488 Rosemary.avilla@austinenergy.com ITEM02/3 ITEM02/4 ITEM02/5 ITEM02/6 ITEM02/7 ITEM02/8 (cid:72)(cid:73)(cid:71)(cid:72)(cid:69)(cid:83)(cid:84)(cid:32)(cid:65)(cid:68)(cid:74)(cid:65)(cid:67)(cid:69)(cid:78)(cid:84)(cid:32)(cid:71)(cid:82)(cid:65)(cid:68)(cid:69)(cid:44)(cid:32)(cid:57)(cid:57)(cid:46)(cid:53)(cid:8217) (cid:69)(cid:88)(cid:73)(cid:83)(cid:84)(cid:73)(cid:78)(cid:71)(cid:32)(cid:76)(cid:79)(cid:87)(cid:69)(cid:83)(cid:84)(cid:32)(cid:65)(cid:68)(cid:74)(cid:65)(cid:67)(cid:69)(cid:78)(cid:84)(cid:32)(cid:71)(cid:82)(cid:65)(cid:68)(cid:69)(cid:44)(cid:32)(cid:56)(cid:53)(cid:46)(cid:48)(cid:39) (cid:76)(cid:79)(cid:87)(cid:69)(cid:83)(cid:84)(cid:32)(cid:65)(cid:68)(cid:74)(cid:65)(cid:67)(cid:69)(cid:78)(cid:84)(cid:32)(cid:71)(cid:82)(cid:65)(cid:68)(cid:69)(cid:44)(cid:32)(cid:55)(cid:49)(cid:46)(cid:48)(cid:39) (cid:75) (cid:73) (cid:78) (cid:78) (cid:69) (cid:89) (cid:32) (cid:65) (cid:86) (cid:69) (cid:78) (cid:85) (cid:69) (cid:49)(cid:50)(cid:39)(cid:45)(cid:48)(cid:34) (cid:50)(cid:52)(cid:39)(cid:45)(cid:49)(cid:48)(cid:34) (cid:49) (cid:48) (cid:48) (cid:53)(cid:48)(cid:46)(cid:48)(cid:55)(cid:39) (cid:71) (cid:71) (cid:78)(cid:32)(cid:51)(cid:48)(cid:176)(cid:48)(cid:52)(cid:39)(cid:50)(cid:50)(cid:34)(cid:32)(cid:69) (cid:87) (cid:70)(cid:73)(cid:82) (cid:49) (cid:48) (cid:48) (cid:104)(cid:105)(cid:103)(cid:104)(cid:101)(cid:115)(cid:116)(cid:32)(cid:99)(cid:111)(cid:114)(cid:110)(cid:101)(cid:114)(cid:32)(cid:111)(cid:102)(cid:32)(cid:109)(cid:99)(cid:109)(cid:97)(cid:110)(cid:115)(cid:105)(cid:111)(cid:110)(cid:32)(cid:115)(cid:101)(cid:99)(cid:116)(cid:105)(cid:111)(cid:110)(cid:32)(cid:49) (cid:69)(cid:88)(cid:73)(cid:83)(cid:84)(cid:73)(cid:78)(cid:71) (cid:67)(cid:79)(cid:78)(cid:67)(cid:82)(cid:69)(cid:84)(cid:69) (cid:68)(cid:82)(cid:73)(cid:86)(cid:69) (cid:49)(cid:48)(cid:39)(cid:45)(cid:52)(cid:34) (cid:49)(cid:53)(cid:39)(cid:45)(cid:48)(cid:34) (cid:57)(cid:57)(cid:46)(cid:50)(cid:53)(cid:39) (cid:57)(cid:57) (cid:57)(cid:57) (cid:53)(cid:39)(cid:45)(cid:51)(cid:34) (cid:57)(cid:56) (cid:69)(cid:88)(cid:73)(cid:83)(cid:84)(cid:73)(cid:78)(cid:71) (cid:79)(cid:78)(cid:69)(cid:45)(cid:83)(cid:84)(cid:79)(cid:82)(cid:89) (cid:87)(cid:73)(cid:78)(cid:71) (cid:70)(cid:73)(cid:78)(cid:73)(cid:83)(cid:72)(cid:69)(cid:68) (cid:70)(cid:76)(cid:79)(cid:79)(cid:82)(cid:58)(cid:32)(cid:49)(cid:48)(cid:48)(cid:39) (cid:39) (cid:69) (cid:32) (cid:34) (cid:48) (cid:48) (cid:52) (cid:48) (cid:176) (cid:48) (cid:54) (cid:32) (cid:83) (cid:39) (cid:46) (cid:54) (cid:53) (cid:55) (cid:55) (cid:49) (cid:104)(cid:105)(cid:103)(cid:104)(cid:101)(cid:115)(cid:116)(cid:32)(cid:99)(cid:111)(cid:114)(cid:110)(cid:101)(cid:114)(cid:32)(cid:111)(cid:102)(cid:32)(cid:109)(cid:99)(cid:109)(cid:97)(cid:110)(cid:115)(cid:105)(cid:111)(cid:110)(cid:32)(cid:115)(cid:101)(cid:99)(cid:116)(cid:105)(cid:111)(cid:110)(cid:32)(cid:50) (cid:57)(cid:56)(cid:46)(cid:53)(cid:39) (cid:69)(cid:88)(cid:73)(cid:83)(cid:84)(cid:73)(cid:78)(cid:71) (cid:84)(cid:87)(cid:79)(cid:45)(cid:83)(cid:84)(cid:79)(cid:82)(cid:89) (cid:87)(cid:73)(cid:78)(cid:71) (cid:79)(cid:78)(cid:69)(cid:45) (cid:83)(cid:84)(cid:79)(cid:82)(cid:89)(cid:32) (cid:104)(cid:105)(cid:103)(cid:104)(cid:101)(cid:115)(cid:116)(cid:32)(cid:99)(cid:111)(cid:114)(cid:110)(cid:101)(cid:114)(cid:32)(cid:111)(cid:102)(cid:32)(cid:109)(cid:99)(cid:109)(cid:97)(cid:110)(cid:115)(cid:105)(cid:111)(cid:110)(cid:32)(cid:115)(cid:101)(cid:99)(cid:116)(cid:105)(cid:111)(cid:110)(cid:32)(cid:51) (cid:57)(cid:56)(cid:46)(cid:53)(cid:39)(cid:39) (cid:57)(cid:56) (cid:53) (cid:52) (cid:50) (cid:53) (cid:46) (cid:39) (cid:55) (cid:53) (cid:51) (cid:54) (cid:46) (cid:39) (cid:78) (cid:32) (cid:54) (cid:48) (cid:176) (cid:48) (cid:55) (cid:48) (cid:48) (cid:34) (cid:32) (cid:87) …
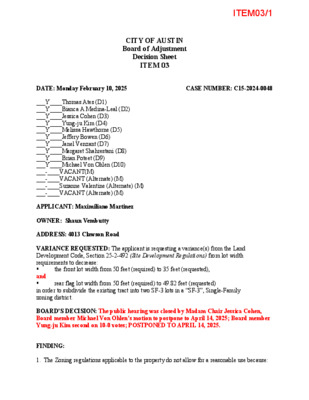
CITY OF AUSTIN Board of Adjustment Decision Sheet ITEM 03 DATE: Monday February 10, 2025 CASE NUMBER: C15-2024-0048 ___Y____Thomas Ates (D1) ___Y____Bianca A Medina-Leal (D2) ___Y____Jessica Cohen (D3) ___Y____Yung-ju Kim (D4) ___Y____Melissa Hawthorne (D5) ___Y____Jeffery Bowen (D6) ___Y____Janel Venzant (D7) ___Y____Margaret Shahrestani (D8) ___Y____Brian Poteet (D9) ___Y____Michael Von Ohlen (D10) ___-____VACANT(M) ___-____VACANT (Alternate) (M) ___-____Suzanne Valentine (Alternate) (M) ___-____VACANT (Alternate) (M) APPLICANT: Maximiliano Martinez OWNER: Shaun Vembutty ADDRESS: 4013 Clawson Road the front lot width from 50 feet (required) to 35 feet (requested), VARIANCE REQUESTED: The applicant is requesting a variance(s) from the Land Development Code, Section 25-2-492 (Site Development Regulations) from lot width requirements to decrease: and in order to subdivide the existing tract into two SF-3 lots in a “SF-3”, Single-Family zoning district. rear flag lot width from 50 feet (required) to 49.82 feet (requested) BOARD’S DECISION: The public hearing was closed by Madam Chair Jessica Cohen, Board member Michael Von Ohlen’s motion to postpone to April 14, 2025; Board member Yung-ju Kim second on 10-0 votes; POSTPONED TO APRIL 14, 2025. FINDING: 1. The Zoning regulations applicable to the property do not allow for a reasonable use because: ITEM03/1 2. (a) The hardship for which the variance is requested is unique to the property in that: (b) The hardship is not general to the area in which the property is located because: 3. The variance will not alter the character of the area adjacent to the property, will not impair the use of adjacent conforming property, and will not impair the purpose of the regulations of the zoning district in which the property is located because: Elaine Ramirez Executive Liaison Jessica Cohen Madam Chair Diana Ramirez forITEM03/2 BOA GENERAL REVIEW COVERSHEET CASE: C15-2024-0048 BOA DATE: February 10th, 2025 ADDRESS: 4013 Clawson Rd OWNER: Shaun Vembutty COUNCIL DISTRICT: 5 AGENT: G. Maximiliano Martinez, P.E. ZONING: SF-3 LEGAL DESCRIPTION: S50 FT OF N 1/2 OF LOT 25-27 BANISTER HEIGHTS VARIANCE REQUEST: decrease the front lot width from 50 feet (required) to 35 feet decrease the rear flag lot width from 50 feet (required) to 49.82 feet (requested) SUMMARY: subdivide existing tract ISSUES: narrow lot ZONING LAND USES Site North South East West SF-3 SF-5 SF-3 SF-3 SF-3 Single-Family Single-Family Single-Family Single-Family Single-Family NEIGHBORHOOD ORGANIZATIONS: Austin Independent School Austin Neighborhoods Council Friends of Austin Neighborhoods Homeless Neighborhood Association Perry Grid 614 Preservation Austin Save Our Springs …
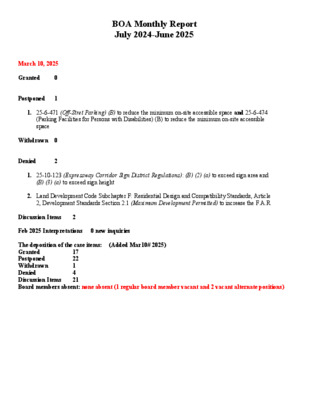
BOA Monthly Report July 2024-June 2025 March 10, 2025 Granted Postponed 1 0 Withdrawn 0 Denied 2 1. 25-6-471 (Off-Stret Parking) (B) to reduce the minimum on-site accessible space and 25-6-474 (Parking Facilities for Persons with Disabilities) (B) to reduce the minimum on-site accessible space 1. 25-10-123 (Expressway Corridor Sign District Regulations): (B) (2) (a) to exceed sign area and (B) (3) (a) to exceed sign height 2. Land Development Code Subchapter F: Residential Design and Compatibility Standards, Article 2, Development Standards Section 2.1 (Maximum Development Permitted) to increase the F.A.R 2 0 new inquiries 17 22 1 4 21 (Added Mar10# 2025) Discussion Items Feb 2025 Interpretations The deposition of the case items: Granted Postponed Withdrawn Denied Discussion Items Board members absent: none absent (1 regular board member vacant and 2 vacant alternate positions) February 10, 2025 Granted 2 Postponed 2 Withdrawn 1 1. 25-10-130 (Commercial Sign District Regulations) (B) to allow from one (1) freestanding sign (maximum allowed), to adding an additional seven (7) freestanding signs (total of eight (8) 2. 25-2-814 (Service Station Use)(2) to increase the fuel dispensers and (3) to increase queue lanes 1. 25-2-492 (Site Development Regulations) from lot width requirements to decrease: the front lot width and rear flag lot width 2. 25-2-492 (Site Development Regulations): Height Requirements to increase the height, Setback Requirements to decrease the minimum front yard setback, Setback Requirements to decrease the minimum rear yard setback, Building Coverage to increase, Impervious Coverage to increase and 25-2-832 (Private Schools) (1) a site must be located on a street that has a paved width 1. 25-2-654 (Density Bonus ETOD (DBETOD) Combining District Regulations: (H) Compatibility Requirements (3) Any structure that is located less than 50 feet from any part of a triggering property and (H) Compatibility Requirements (4) (a) from compatibility buffer to decrease 1 0 0 new inquiries 17 21 1 2 19 (Added Feb10# 2025) Denied Discussion Items Feb 2025 Interpretations The deposition of the case items: Granted Postponed Withdrawn Denied Discussion Items Board members absent: none absent (1 regular board member vacant and 2 vacant alternate positions) January 13, 2025 Granted 2 3. 25-10-124 (Scenic Roadway Sign District):(B) to allow more freestanding signs, (B) (1) (b) to increase the maximum sign area on a lot, (B) (2) to increase overall sign and (F) to allow for internally sign, (G) to decrease signs from the right-of-way, 25-2-191 (Sign Setback …
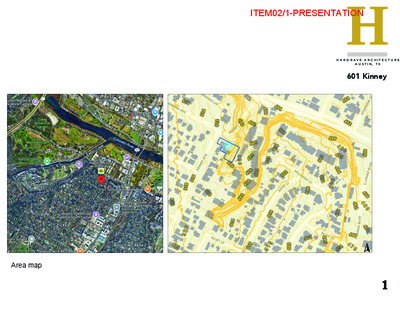
H A R G R A V E A R C H I T E C T U R E A U S T I N , T X 601 Kinney Area map 1 Property ProfileLegendPropertyJurisdictionFULL PURPOSEJurisdictions FillJurisdictionFULL PURPOSEPlanimetrics Survey 1Building Footprints 2021Planimetrics Survey 2Contours Year 20212 Ft Contours10 Ft Contours10 Ft ContoursNotes0350700ftThis product is for informational purposes and may not have been prepared foror be suitable for legal, engineering, or surveying purposes. It does notrepresent an on-the-ground survey. This product has been produced by the Cityof Austin for the sole purpose of geographic reference. No warranty is made bythe City of Austin regarding specific accuracy or completeness.3/24/2025Imagery ©2025 Airbus, CNES / Airbus, Maxar Technologies, Map data ©2025 Google1000 ft 601 Kinney Ave3/24/25, 12:41 PM601 Kinney Ave - Google Mapshttps://www.google.com/maps/place/601+Kinney+Ave,+Austin,+TX+78704/@30.2609469,-97.7727889,2988m/data=!3m1!1e3!4m6!3m5!1s0x8644b51865b4099d:0x730560f00007196c!8m2!3d30.2609423!4d-97.762489…1/3ITEM02/1-PRESENTATION H A R G R A V E A R C H I T E C T U R E A U S T I N , T X 601 Kinney existing building footprint-violet existing paving-orange 37' CRZ 15' street sideyard setback net buildable area-red proposed addition footprint-green 2 ITEM02/2-PRESENTATION ' 7 2 ' 2 4 0 Original AAG datum " Grade at ROW 0 - ' 5 1 -15' New AAG datum South Elevation H A R G R A V E A R C H I T E C T U R E A U S T I N , T X 601 Kinney ' 1 3 3 ITEM02/3-PRESENTATION 2 Front elevation from Virginia 3 side yard Kinney Avenue 50.07' N 30°04'22" E FIR W 1 2 G G 1 0 0 98 bluff 99 8 0 6 97 bluff 95 96 7 90 85 8 98 5 5 sloped proposed site 75 key plan 75 99 E ' " 0 0 4 0 ° 0 6 S E S A B G N R A E B I 9 ' . 6 5 7 7 1 4 Intersection wt Virginia and Kinney 601 Kinney H A R G R A V E A R C H I T E C T U R E A U S T I N , T X e u n e v A a n g r i i i v 3 4 6 living room connects to addition 7 view towards the back of the property 8 33" live oak in courtyard 9 rear side yard 4 ITEM02/4-PRESENTATION t e …
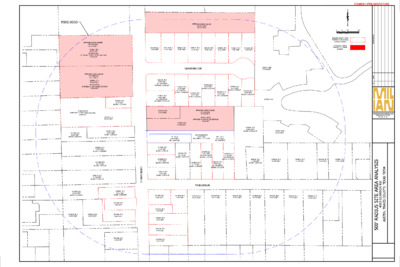
APPROVED ZONING CHANGE C14-2021-0154 SF-3 TO MF-2 ZONING: SF-6 45,575 SQFT SP-2022-0249C IN REVIEW 19 UNIT CONDO SITE PLAN 2,399/UNIT APPROVED ZONING CHANGE C14-2018-0123 SF-3 TO SF-6 ZONING: SF-6 46,228 SQFT SP-2023-0286C IN REVIEW 12 UNIT CONDO SITE PLAN 3,852/UNIT ZONING: SF-6 5,729 SQFT ALLWD: 1,910/UNIT ZONING: SF-6 36,086 SQFT ZONING: SF-3 10,827 SQFT ALLWD: 3,609/UNIT SP-2024-0375C APPROVED 11 UNIT CONDO SITE PLAN 3,280/UNIT ZONING: SF-3 10,825 SQFT ALLWD: 3,608/UNIT ZONING: SF-3 21,695 SQFT ALLWD: 7,231/UNIT ZONING: SF-3 21,171 SQFT ALLWD: 7,057/UNIT ZONING: SF-3 21,040 SQFT ALLWD: 7,013/UNIT ZONING: SF-3 13,314 SQFT ALLWD: 4,438/UNIT ZONING: SF-3 8,467 SQFT ALLWD: 2,822/UNIT ZONING: SF-3 7,510 SQFT ZONING: SF-3 14,950 SQFT ZONING: SF-3 12,610 SQFT ZONING: SF-3 8,030 SQFT ZONING: SF-3 11,462 SQFT APPROVED ZONING CHANGE C14-2013-0031 SF-3 TO SF-5 ZONING: SF-3 9,325 SQFT ZONING: SF-3 8,159 SQFT ZONING: SF-3 8,286 SQFT ZONING: SF-3 8,176 SQFT ZONING: SF-3 8,135 SQFT ZONING: SF-3 8,226 SQFT ZONING: SF-3 7,482 SQFT ZONING: SF-3 7,175 SQFT 0 25' 50' 100' GREATER DENSITY THAT PROPOSED SUBDIVISION (3,313SQFT/UNIT) APPROVED ZONING CHANGES TO HIGHER DENSITY ZONING: SF-3 9,601 SQFT EX. 4,800/UNIT ALLOWED: 3,200/UNIT ZONING: SF-3 9,011 SQFT EX. 4,505.5/UNIT ALLOWED: 3,003/UNIT ZONING: SF-5 8, 314 SQFT GRAYFORD DR ZONING: PUD 99,044 SQFT ZONING: SF-3 8,799 SQFT EX. 4,400/UNIT ALLWD: 2,933/UNIT ZONING: SF-3 8,633 SQFT ALLWD: 2,878/UNIT ZONING: SF-3 8,699 SQFT ALLWD: 2,900/UNIT ZONING: SF-3 8,639 SQFT ALLWD: 2,880/UNIT ZONING: SF-3 8,173 SQFT ALLWD: 2,724/UNIT ZONING: SF-3 7,405 SQFT ALLWD: 2,468/UNIT ZONING: PUD APPROVED ZONING CHANGE C14-2021-0115 SF-3 TO SF-5 SP-2021-0507C APPROVED 10 UNIT CONDO SITE PLAN 4,322/UNIT ZONING: SF-5 34,908 SQFT ZONING: SF-3 31,881 SQFT ALLWD: 10,604/UNIT ZONING: PUD 19,643 SQFT ZONING: SF-3 6,701 SQFT ALLWD: 2,234/UNIT ZONING: SF-3 7,142 SQFT ALLWD: 2,380/UNIT ZONING: SF-3 6,721 SQFT ALLWD: 2,240/UNIT D R N O S W A L C PR - LOT 1 6,864 SQFT PR. 2,288/UNIT 4013 CLAWSON RD 19,879 SQFT PR. OVERALL: 3,313/UNIT PR - LOT 2 13,015 SQFT PR. 4,338/UNIT ZONING: SF-3 10,719 SQFT ALLWD: 3,573/UNIT ZONING: SF-3 8,167 SQFT EX. 4,083.5/UNIT ALLWD: 2,722/UNIT ZONING: SF-3 8,100 SQFT EX. 4,050/UNIT ALLWD: 2,700/UNIT ZONING: SF-3 8,178 SQFT ALLWD: 2,726/UNIT ZONING: SF-3 8,162 SQFT EX. 4,081/UNIT ALLWD: 2,721/UNIT MORGAN LN ZONING: SF-3 11,398 SQFT ALLWD: 3,800/UNIT ZONING: SF-3 17,689 SQFT ZONING: SF-3 21,741 SQFT ZONING: SF-3 8,305 SQFT ZONING: SF-3 17,681 SQFT ZONING: SF-3 8,510 SQFT ZONING: SF-3 7,603 SQFT ZONING: SF-3 19,117 SQFT ZONING: SF-3 24,227 SQFT ZONING: SF-3 …
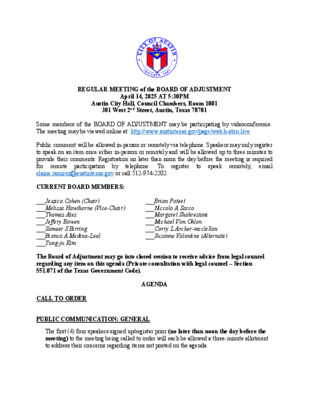
REGULAR MEETING of the BOARD OF ADJUSTMENT April 14, 2025 AT 5:30PM Austin City Hall, Council Chambers, Room 1001 301 West 2nd Street, Austin, Texas 78701 Some members of the BOARD OF ADJUSTMENT may be participating by videoconference. The meeting may be viewed online at: http://www.austintexas.gov/page/watch-atxn-live Public comment will be allowed in-person or remotely via telephone. Speakers may only register to speak on an item once either in-person or remotely and will be allowed up to three minutes to provide their comments. Registration no later than noon the day before the meeting is required email for elaine.ramirez@austintexas.gov or call 512-974-2202. remote participation by telephone. To remotely, register speak to CURRENT BOARD MEMBERS: ___Jessica Cohen (Chair) ___Melissa Hawthorne (Vice-Chair) ___Thomas Ates ___Jeffery Bowen ___Sameer S Birring ___Bianca A Medina-Leal ___Yung-ju Kim ___Brian Poteet ___Niccolo A Sacco ___Margaret Shahrestani ___Michael Von Ohlen ___Corry L Archer-mcclellan ___Suzanne Valentine (Alternate) The Board of Adjustment may go into closed session to receive advice from legal counsel regarding any item on this agenda (Private consultation with legal counsel – Section 551.071 of the Texas Government Code). AGENDA CALL TO ORDER PUBLIC COMMUNICATION: GENERAL The first (4) four speakers signed up/register prior (no later than noon the day before the meeting) to the meeting being called to order will each be allowed a three-minute allotment to address their concerns regarding items not posted on the agenda. APPROVAL OF MINUTES 1. Approve the minutes of the Board of Adjustment meeting on March 10, 2025. On-Line Link: Draft Minutes for March 10, 2025 PUBLIC HEARINGS Discussion and action on the following cases. New Variance cases: 2. C15-2025-0007 Jay Hargrave for Hans Vaziri 601 Kinney Avenue On-Line Link: ITEM02 ADV PACKET; PRESENTATION The applicant is requesting a variance(s) from the Land Development Code 25-2- 492 Site Development Regulations (Maximum Height Requirements) & Subchapter F: Residential Design and Compatibility Standards, Article 2, Development Standards Section 3.4.1 (Height) to increase the height on a flat roof from 32 feet (maximum allowed) to 42 feet (requested), in order to complete a remodel/addition to attach a bedroom to an existing single- family residence in an “SF-3”, Single- Family zoning district. NOTE: LDC 25-2 Land Development, Subchapter F: Residential Design and Compatibility Standards, Article 2: - Development Standards, Section 3.4.1 – Height. Height shall be measured vertically from the average of the highest and lowest grades adjacent to the building to: A. For a flat …
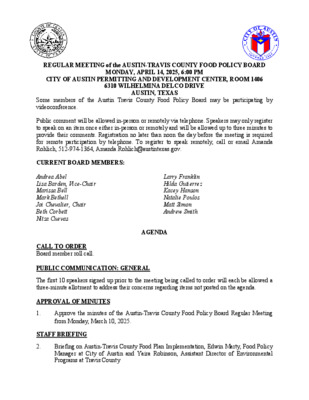
REGULAR MEETING of the AUSTIN-TRAVIS COUNTY FOOD POLICY BOARD MONDAY, APRIL 14, 2025, 6:00 PM CITY OF AUSTIN PERMITTING AND DEVELOPMENT CENTER, ROOM 1406 6310 WILHELMINA DELCO DRIVE AUSTIN, TEXAS Some members of the Austin Travis County Food Policy Board may be participating by videoconference. Public comment will be allowed in-person or remotely via telephone. Speakers may only register to speak on an item once either in-person or remotely and will be allowed up to three minutes to provide their comments. Registration no later than noon the day before the meeting is required for remote participation by telephone. To register to speak remotely, call or email Amanda Rohlich, 512-974-1364, Amanda.Rohlich@austintexas.gov. CURRENT BOARD MEMBERS: Andrea Abel Lisa Barden, Vice-Chair Marissa Bell Mark Bethell Joi Chevalier, Chair Beth Corbett Nitza Cuevas CALL TO ORDER Board member roll call. Larry Franklin Hilda Gutierrez Kacey Hanson Natalie Poulos Matt Simon Andrew Smith AGENDA PUBLIC COMMUNICATION: GENERAL The first 10 speakers signed up prior to the meeting being called to order will each be allowed a three-minute allotment to address their concerns regarding items not posted on the agenda. APPROVAL OF MINUTES 1. Approve the minutes of the Austin-Travis County Food Policy Board Regular Meeting from Monday, March 10, 2025. STAFF BRIEFING 2. Briefing on Austin-Travis County Food Plan Implementation, Edwin Marty, Food Policy Manager at City of Austin and Yaira Robinson, Assistant Director of Environmental Programs at Travis County DISCUSSION ITEMS 3. 4. Discuss the impact of current executive orders and federal funding to Central Texas Food Bank, Board Member Beth Corbett Discuss the recommendation to support Goal 4 of the Austin Travis County Food Plan: Establish and fund a resilient, inclusive, and accessible emergency food provision system that ensures all community members, regardless of cultural background or medical needs, have access to safe, nutritious, and culturally relevant food during disasters and emergencies, Board Member Joi Chevalier 5. Reminder of tasks needed for reappointments. DISCUSSION AND ACTION ITEMS 6. 7. 8. 9. Discuss and take possible action on appointing a representative and alternate from the Austin Travis County Food Policy Board to serve as a liaison to the Joint Sustainability Committee liaison. Discuss and take possible action on appointing a Chair and Vice Chair to the Austin Travis County Food Policy Board. Report out from the March 26th Joint Sustainability Committee Meeting, Marissa Bell. Review Board Member Assignments. FUTURE AGENDA ITEMS Discussion and scheduling …
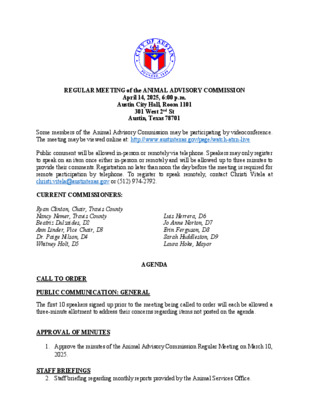
REGULAR MEETING of the ANIMAL ADVISORY COMMISSION April 14, 2025, 6:00 p.m. Austin City Hall, Room 1101 301 West 2nd St Austin, Texas 78701 Some members of the Animal Advisory Commission may be participating by videoconference. The meeting may be viewed online at: http://www.austintexas.gov/page/watch-atxn-live Public comment will be allowed in-person or remotely via telephone. Speakers may only register to speak on an item once either in-person or remotely and will be allowed up to three minutes to provide their comments. Registration no later than noon the day before the meeting is required for remote participation by telephone. To register to speak remotely, contact Christi Vitela at christi.vitela@austintexas.gov or (512) 974-2792. CURRENT COMMISSIONERS: Ryan Clinton, Chair, Travis County Nancy Nemer, Travis County Beatriz Dulzaides, D2 Ann Linder, Vice Chair, D3 Dr. Paige Nilson, D4 Whitney Holt, D5 Luis Herrera, D6 Jo Anne Norton, D7 Erin Ferguson, D8 Sarah Huddleston, D9 Laura Hoke, Mayor AGENDA CALL TO ORDER PUBLIC COMMUNICATION: GENERAL The first 10 speakers signed up prior to the meeting being called to order will each be allowed a three-minute allotment to address their concerns regarding items not posted on the agenda. APPROVAL OF MINUTES 1. Approve the minutes of the Animal Advisory Commission Regular Meeting on March 10, 2025. STAFF BRIEFINGS 2. Staff briefing regarding monthly reports provided by the Animal Services Office. 3. Staff briefing regarding the implementation of new shelter software at the Animal Services Office. DISCUSSION ITEMS 4. Presentation by Austin Pets Alive! regarding license agreement reports. 5. Discussion regarding the Fiscal Year 2025 Budget including a review of budget requests made by the Animal Services Office and the process for Fiscal Year 2026 budget development. DISCUSSION AND ACTION ITEMS 6. Conduct officer elections for the Chair, Vice Chair, and Parliamentarian. FUTURE AGENDA ITEMS ADJOURNMENT The City of Austin is committed to compliance with the American with Disabilities Act. Reasonable modifications and equal access to communications will be provided upon request. Meeting locations are planned with wheelchair access. If requiring Sign Language Interpreters or alternative formats, please give notice at least 2 days (48 hours) before the meeting date. Please contact Christi Vitela, Office of the City Clerk at (512) 974-2792 or christi.vitela@austintexas.gov for additional information; TTY users route through Relay Texas at 711. For more information on the Animal Advisory Commission, please contact Christi Vitela at (512) 974-2792 or christi.vitela@austintexas.gov.
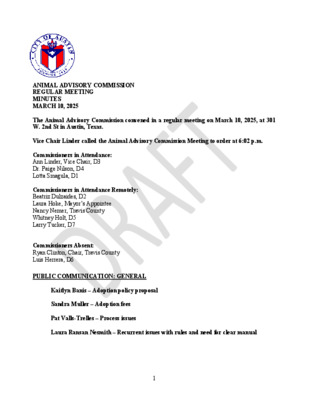
ANIMAL ADVISORY COMMISSION REGULAR MEETING MINUTES MARCH 10, 2025 The Animal Advisory Commission convened in a regular meeting on March 10, 2025, at 301 W. 2nd St in Austin, Texas. Vice Chair Linder called the Animal Advisory Commission Meeting to order at 6:02 p.m. Commissioners in Attendance: Ann Linder, Vice Chair, D3 Dr. Paige Nilson, D4 Lotta Smagula, D1 Commissioners in Attendance Remotely: Beatriz Dulzaides, D2 Laura Hoke, Mayor’s Appointee Nancy Nemer, Travis County Whitney Holt, D5 Larry Tucker, D7 Commissioners Absent: Ryan Clinton, Chair, Travis County Luis Herrera, D6 PUBLIC COMMUNICATION: GENERAL Kaitlyn Banis – Adoption policy proposal Sandra Muller – Adoption fees Pat Valls-Trelles – Process issues Laura Ransan Nesmith – Recurrent issues with rules and need for clear manual 1 APPROVAL OF MINUTES 1. Approve the minutes of the Animal Advisory Commission Regular Meeting on February 10, 2025. The motion to approve the minutes from the meeting on February 10, 2025, was approved on Commissioner Nilson’s motion, Commissioner Smagula’s second, on a 7-0 vote. Commissioner Hoke abstained. Chair Clinton and Commissioner Herrera were absent. STAFF BRIEFING 2. Staff briefing regarding monthly reports provided by the Animal Service Center. The presentation was made by Jason Garza, Deputy Officer, Austin Animal Services. DISCUSSION ITEMS 3. Presentation and discussion regarding the development of bond technical criteria and the recent work of the Bond Election Advisory Task Force. Presentation by Jason Garza, Deputy Officer, Animal Services Office. The presentation was made by Jason Garza, Deputy Officer, Animal Services Office. 4. Overview of budget requests made by Animal Services Office and the process for Fiscal Year 2026 budget development. The presentation was made by Jason Garza, Deputy Officer, Animal Services Office. 5. Discussion of targets for the Animal Services Strategic Plan. Discussed. DISCUSSION AND ACTION ITEMS 6. Discussion of long distance adoption support at Austin Animal Center and formation of a working group to research, support and encourage the shelter in increasing adoptions by utilizing long distance adoption models. The motion to form a working group to research, support and encourage the shelter in increasing adoptions by utilizing long distance adoption models was approved on Commissioner Holt’s motion, Commissioner Hoke’s second, on an 8-0 vote. Chair Clinton and Commissioner Herrera were absent. Commissioners Hoke and Holt were added to the working group without objection. 7. Discussion of Greater Good Charities, Good Fix support and formation of a working group to find ways …
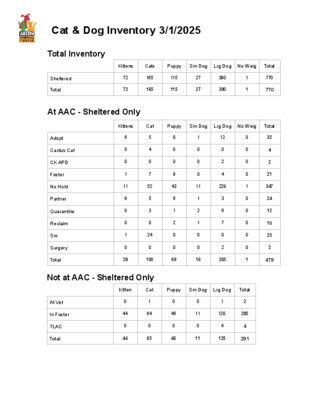
Cat & Dog Inventory 3/1/2025 Total Inventory Kittens Cats Puppy Sm Dog Lrg Dog No Weig Total Sheltered Total 72 72 165 165 115 115 27 27 390 390 1 1 770 770 At AAC - Sheltered Only Adopt Cactus Cat CK APD Foster No Hold Partner Quarantine Reclaim Snr Surgery Total Kittens Cat Puppy Sm Dog Lrg Dog No Weig Total 6 0 0 1 5 4 0 7 8 0 0 9 1 0 0 0 12 0 2 4 11 52 43 11 229 9 0 0 1 0 5 3 0 24 0 6 1 2 0 0 1 2 1 0 0 3 6 7 0 2 28 100 69 16 265 0 0 0 0 1 0 0 0 0 0 1 32 4 2 21 347 24 12 10 25 2 479 Not at AAC - Sheltered Only At Vet In Foster TLAC Total Kitten Cat Puppy Sm Dog Lrg Dog Total 0 44 0 44 1 64 0 65 0 46 0 46 0 11 0 11 1 2 120 285 4 4 125 291 Cat & Dog Intakes & Outcomes 02/28/2025 Intakes Owner Surrender Public Ast Stray - ACO Stray - Citizen Total Outcomes ADOPTION Euthanasia Return to Owner TRANSFER Total Difference Kittens Cat Puppy Sm Dog Lrg Dog Others Total 0 0 0 0 6 6 0 2 0 0 7 9 0 1 0 1 0 2 0 2 1 1 0 4 0 0 0 2 0 2 3 0 0 0 0 3 3 5 1 4 13 26 Kittens Cat Puppy Sm Dog Total 1 0 0 0 1 6 3 0 1 10 7 0 0 1 8 8 0 4 2 22 3 4 4 14 33 Kittens Cats Puppies Sm Dog Lrg Dogs Total Total -5 1 6 10 5 17
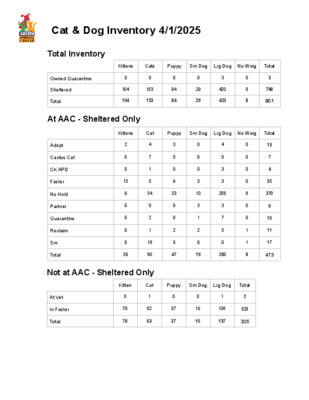
Cat & Dog Inventory 4/1/2025 Total Inventory Kittens Cats Puppy Sm Dog Lrg Dog No Weig Total Owned Quarantine Sheltered Total 0 104 104 0 153 153 0 84 84 0 29 29 3 420 423 0 8 8 3 798 801 At AAC - Sheltered Only Adopt Cactus Cat CK APD Foster No Hold Partner Quarantine Reclaim Snr Total Kittens Cat Puppy Sm Dog Lrg Dog No Weig Total 2 0 0 15 9 0 0 0 0 26 4 7 1 5 3 0 0 9 0 0 0 3 4 0 3 3 54 33 10 258 0 2 1 16 90 0 0 2 0 3 1 2 0 3 7 5 0 47 19 283 0 0 0 0 6 0 0 1 1 8 13 7 4 35 370 6 10 11 17 473 Not at AAC - Sheltered Only At Vet In Foster Total Kitten Cat Puppy Sm Dog Lrg Dog Total 0 78 78 1 62 63 0 37 37 0 10 10 1 136 137 2 323 325 Cat & Dog Intakes & Outcomes 03/31/2025 Intakes Born in Owned Quarantine Owner Surrender Stray - ACO Stray - Citizen Stray Quarantine Total Outcomes ADOPTION Return to Owner TRANSFER Total Difference Kittens Cat Puppy Sm Dog Lrg Dog Others Total 0 1 0 0 6 13 0 20 0 0 0 4 1 7 1 13 0 0 0 2 2 4 0 8 0 0 0 0 0 4 0 4 0 0 1 0 0 1 0 2 1 0 0 4 2 2 0 9 1 1 1 10 11 31 1 56 Kittens Cat Puppy Sm Dog Lrg Dog Total 2 0 3 5 3 1 6 10 4 0 5 9 8 1 0 9 0 1 0 1 17 3 14 34 Kittens Cats Puppies Sm Dog Lrg Dogs Total Total -15 -3 1 5 6 -6
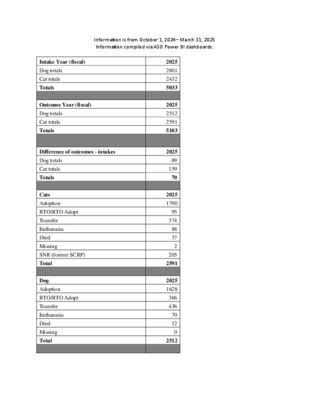
Information is from October 1, 2024– March 31, 2025 Information compiled via ASO Power BI dashboards. Intake Year (fiscal) Dog totals Cat totals Totals Outcome Year (fiscal) Dog totals Cat totals Totals Difference of outcomes - intakes Dog totals Cat totals Totals Cats Adoption RTO/RTO Adopt Transfer Euthanasia Died Missing SNR (former SCRP) Total Dog Adoption RTO/RTO Adopt Transfer Euthanasia Died Missing Total 2025 2601 2432 5033 2025 2512 2591 5103 2025 -89 159 70 2025 1790 95 374 88 37 2 205 2591 2025 1628 366 436 70 12 0 2512
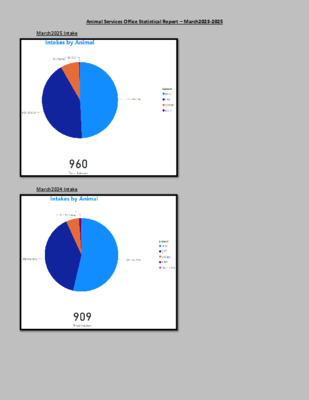
Animal Services Office Statistical Report – March2023-2025 March2025 Intake March2024 Intake March2023 Intake March2025 Adoptions March2024 Adoptions March2023 Adoptions March2024 RTOs March2023 RTOs March2023 RTOs March2025 Animals Euthanized March2024 Animals Euthanized March2023 Animals Euthanized March2025 Total Live Release Rate March2024 Total Live Release Rate March2023 Total Live Release Rate March2025 Animal Vaccinations March2024 Animal Vaccinations March2023 Animal Vaccinations March2025 Spayed/Neuter at AAC March2024 Spayed/Neutered at AAC March2023 Spayed/Neutered at AAC March2025 Animal Deaths at AAC/Foster March2024 Animal Deaths at AAC/Foster March2023 Animal Deaths at AAC/Foster March2025 Animals Transferred: March2024 Animals Transferred March2023 Animals Transferred March2025 Animal Lost, Stolen or Missing March2024 Animals Lost, Stolen or Missing March2023 Animals Lost, Stolen or Missing March2025 SNR Program March2024 SNR Program March2023 SNR Program March2025 Intact Animals Adopted/RTO March2024 Intact Animals Adopted/RTO March2023 Intact Animals Adopted/RTO
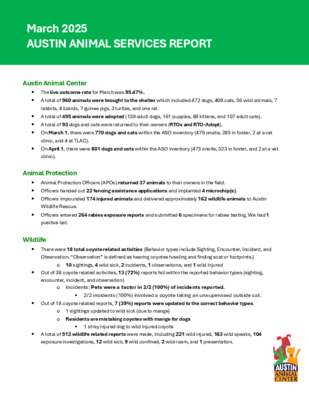
March 2025 AUSTIN ANIMAL SERVICES REPORT 1 Austin Animal Center • The live outcome rate for March was 95.47%. • A total of 960 animals were brought to the shelter which included 472 dogs, 408 cats, 56 wild animals, 7 rabbits, 4 lizards, 7 guinea pigs, 3 turtles, and one rat. • A total of 495 animals were adopted (139 adult dogs, 161 puppies, 88 kittens, and 107 adult cats). • A total of 93 dogs and cats were returned to their owners (RTOs and RTO-Adopt). • On March 1, there were 770 dogs and cats within the ASO inventory (479 onsite, 285 in foster, 2 at a vet clinic, and 4 at TLAC). • On April 1, there were 801 dogs and cats within the ASO inventory (473 onsite, 323 in foster, and 2 at a vet clinic). Animal Protection • Animal Protection Officers (APOs) returned 37 animals to their owners in the field. • Officers handed out 22 fencing assistance applications and implanted 4 microchip(s). • Officers impounded 174 injured animals and delivered approximately 162 wildlife animals to Austin Wildlife Rescue. • Officers entered 264 rabies exposure reports and submitted 6 specimens for rabies testing. We had 1 positive bat. Wildlife • There were 18 total coyote related activities (Behavior types include Sighting, Encounter, Incident, and Observation. “Observation” is defined as hearing coyotes howling and finding scat or footprints.) o 10 sightings, 4 wild sick, 2 incidents, 1 observations, and 1 wild injured • Out of 38 coyote related activities, 13 (72%) reports fell within the reported behavior types (sighting, encounter, incident, and observation) o Incidents: Pets were a factor in 2/2 (100%) of incidents reported. 2/2 incidents (100%) involved a coyote taking an unsupervised outside cat. • Out of 18 coyote related reports, 7 (39%) reports were updated to the correct behavior types. o 1 sightings updated to wild sick (due to mange) o Residents are mistaking coyotes with mange for dogs 1 stray injured dog to wild injured coyote • A total of 512 wildlife related reports were made, including 221 wild injured, 163 wild speaks, 104 exposure investigations, 12 wild sick, 9 wild confined, 2 wild roam, and 1 presentation. Wildlife Related Activities by District March 2025 2 Presentation Wild Confined Wild Roam Wild Sick Wild Speak Wild Injured D1 D2 D3 D4 D5 D6 Investigate Exposure Districts s e t i v …