Play audio — original link
Play audio
Play audio
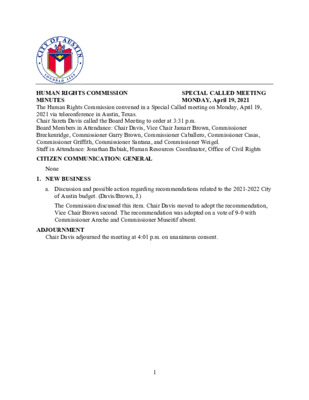
SPECIAL CALLED MEETING MONDAY, April 19, 2021 HUMAN RIGHTS COMMISSION MINUTES The Human Rights Commission convened in a Special Called meeting on Monday, April 19, 2021 via teleconference in Austin, Texas. Chair Sareta Davis called the Board Meeting to order at 3:31 p.m. Board Members in Attendance: Chair Davis, Vice Chair Jamarr Brown, Commissioner Breckenridge, Commissioner Garry Brown, Commissioner Caballero, Commissioner Casas, Commissioner Griffith, Commissioner Santana, and Commissioner Weigel. Staff in Attendance: Jonathan Babiak, Human Resources Coordinator, Office of Civil Rights CITIZEN COMMUNICATION: GENERAL None 1. NEW BUSINESS a. Discussion and possible action regarding recommendations related to the 2021-2022 City of Austin budget. (Davis/Brown, J.) The Commission discussed this item. Chair Davis moved to adopt the recommendation, Vice Chair Brown second. The recommendation was adopted on a vote of 9-0 with Commissioner Areche and Commissioner Museitif absent. ADJOURNMENT Chair Davis adjourned the meeting at 4:01 p.m. on unanimous consent. 1
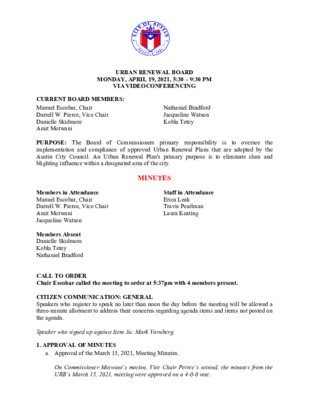
URBAN RENEWAL BOARD MONDAY, APRIL 19, 2021, 5:30 – 9:30 PM VIA VIDEOCONFERENCING CURRENT BOARD MEMBERS: Manuel Escobar, Chair Darrell W. Pierce, Vice Chair Danielle Skidmore Amit Motwani the PURPOSE: The Board of Commissioners primary responsibility implementation and compliance of approved Urban Renewal Plans that are adopted by the Austin City Council. An Urban Renewal Plan's primary purpose is to eliminate slum and blighting influence within a designated area of the city. Nathaniel Bradford Jacqueline Watson Kobla Tetey to oversee is MINUTES Staff in Attendance Erica Leak Travis Pearlman Laura Keating Members in Attendance Manuel Escobar, Chair Darrell W. Pierce, Vice Chair Amit Motwani Jacqueline Watson Members Absent Danielle Skidmore Kobla Tetey Nathaniel Bradford CALL TO ORDER Chair Escobar called the meeting to order at 5:37pm with 4 members present. CITIZEN COMMUNICATION: GENERAL Speakers who register to speak no later than noon the day before the meeting will be allowed a three-minute allotment to address their concerns regarding agenda items and items not posted on the agenda. Speaker who signed up against Item 3a: Mark Vornberg. 1. APPROVAL OF MINUTES a. Approval of the March 15, 2021, Meeting Minutes. On Commissioner Motwani’s motion, Vice Chair Peirce’s second, the minutes from the URB’s March 15, 2021, meeting were approved on a 4-0-0 vote. 2. NEW BUSINESS a. Discussion and possible action regarding the extension of the agreement between the Urban Renewal Agency and the City of Austin concerning the implementation of the East 11th and 12th Streets Urban Renewal Plan. Following discussion, on Vice Chair Pierce’s motion, Commissioner Watson’s second, a motion to renew the agreement for an additional year was approved on a 4-0-0 vote, with a request that the timeline for the deliverables be updated accordingly. 3. OLD BUSINESS a. Consideration and possible action regarding request from Capitol View Arts/Rolling Rooster for a license agreement to use Urban Renewal Agency owned property at 1100 E 11th Street. Clifford Gillard addressed the board and discussion occurred. No action was taken. b. Presentation, discussion and possible action regarding background and next steps for property disposition of Urban Renewal Agency owned property (1100 E 11th St and 920 E 11th St). Travis Perlman presented. Following discussion, on Commissioner Watson’s motion, Commissioner Motwani’s second, a motion passed unanimously to approve Vice Chair Pierce to work with staff on recruiting a community engagement consultant. FUTURE AGENDA ITEMS ADJOURNMENT Chair Escobar adjourned the meeting at …
Play video
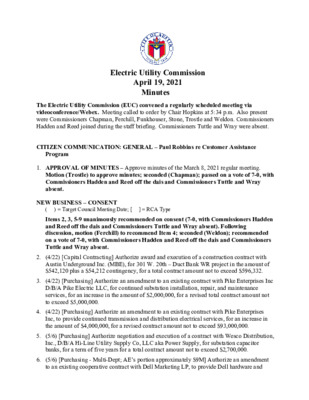
Electric Utility Commission April 19, 2021 Minutes The Electric Utility Commission (EUC) convened a regularly scheduled meeting via videoconference/Webex. Meeting called to order by Chair Hopkins at 5:34 p.m. Also present were Commissioners Chapman, Ferchill, Funkhouser, Stone, Trostle and Weldon. Commissioners Hadden and Reed joined during the staff briefing. Commissioners Tuttle and Wray were absent. CITIZEN COMMUNICATION: GENERAL – Paul Robbins re Customer Assistance Program 1. APPROVAL OF MINUTES – Approve minutes of the March 8, 2021 regular meeting. Motion (Trostle) to approve minutes; seconded (Chapman); passed on a vote of 7-0, with Commissioners Hadden and Reed off the dais and Commissioners Tuttle and Wray absent. NEW BUSINESS – CONSENT ( ) = Target Council Meeting Date; [ ] = RCA Type Items 2, 3, 5-9 unanimously recommended on consent (7-0, with Commissioners Hadden and Reed off the dais and Commissioners Tuttle and Wray absent). Following discussion, motion (Ferchill) to recommend Item 4; seconded (Weldon); recommended on a vote of 7-0, with Commissioners Hadden and Reed off the dais and Commissioners Tuttle and Wray absent. 2. (4/22) [Capital Contracting] Authorize award and execution of a construction contract with Austin Underground Inc. (MBE), for 301 W. 20th – Duct Bank WR project in the amount of $542,120 plus a $54,212 contingency, for a total contract amount not to exceed $596,332. 3. (4/22) [Purchasing] Authorize an amendment to an existing contract with Pike Enterprises Inc D/B/A Pike Electric LLC, for continued substation installation, repair, and maintenance services, for an increase in the amount of $2,000,000, for a revised total contract amount not to exceed $5,000,000. 4. (4/22) [Purchasing] Authorize an amendment to an existing contract with Pike Enterprises Inc, to provide continued transmission and distribution electrical services, for an increase in the amount of $4,000,000, for a revised contract amount not to exceed $93,000,000. 5. (5/6) [Purchasing] Authorize negotiation and execution of a contract with Wesco Distribution, Inc., D/B/A Hi-Line Utility Supply Co, LLC aka Power Supply, for substation capacitor banks, for a term of five years for a total contract amount not to exceed $2,700,000. 6. (5/6) [Purchasing - Multi-Dept; AE’s portion approximately $9M] Authorize an amendment to an existing cooperative contract with Dell Marketing LP, to provide Dell hardware and software products and related services including maintenance and support, for an increase in the amount of $21,000,000, for a revised total contract amount not to exceed $68,250,000. 7. (5/6) [Purchasing] …
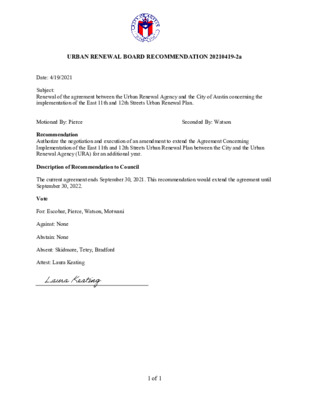
URBAN RENEWAL BOARD RECOMMENDATION 20210419-2a Seconded By: Watson Date: 4/19/2021 Subject: Renewal of the agreement between the Urban Renewal Agency and the City of Austin concerning the implementation of the East 11th and 12th Streets Urban Renewal Plan. Motioned By: Pierce Recommendation Authorize the negotiation and execution of an amendment to extend the Agreement Concerning Implementation of the East 11th and 12th Streets Urban Renewal Plan between the City and the Urban Renewal Agency (URA) for an additional year. Description of Recommendation to Council The current agreement ends September 30, 2021. This recommendation would extend the agreement until September 30, 2022. Vote For: Escobar, Pierce, Watson, Motwani Against: None Abstain: None Absent: Skidmore, Tetey, Bradford Attest: Laura Keating 1 of 1
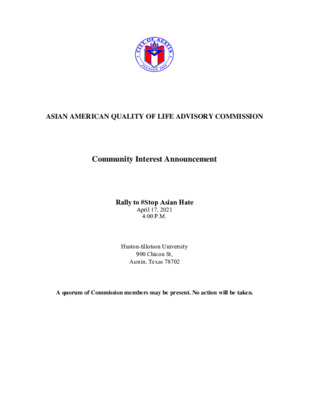
ASIAN AMERICAN QUALITY OF LIFE ADVISORY COMMISSION Community Interest Announcement Rally to #Stop Asian Hate April 17, 2021 4:00 P.M. Huston-tillotson University 900 Chicon St, Austin, Texas 78702 A quorum of Commission members may be present. No action will be taken.
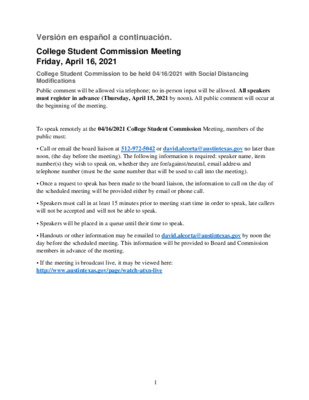
Versión en español a continuación. College Student Commission Meeting Friday, April 16, 2021 College Student Commission to be held 04/16/2021 with Social Distancing Modifications Public comment will be allowed via telephone; no in-person input will be allowed. All speakers must register in advance (Thursday, April 15, 2021 by noon). All public comment will occur at the beginning of the meeting. To speak remotely at the 04/16/2021 College Student Commission Meeting, members of the public must: • Call or email the board liaison at 512-972-5042 or david.alcorta@austintexas.gov no later than noon, (the day before the meeting). The following information is required: speaker name, item number(s) they wish to speak on, whether they are for/against/neutral, email address and telephone number (must be the same number that will be used to call into the meeting). • Once a request to speak has been made to the board liaison, the information to call on the day of the scheduled meeting will be provided either by email or phone call. • Speakers must call in at least 15 minutes prior to meeting start time in order to speak, late callers will not be accepted and will not be able to speak. • Speakers will be placed in a queue until their time to speak. • Handouts or other information may be emailed to david.alcorta@austintexas.gov by noon the day before the scheduled meeting. This information will be provided to Board and Commission members in advance of the meeting. • If the meeting is broadcast live, it may be viewed here: http://www.austintexas.gov/page/watch-atxn-live 1 Reunión del Comisión de Estudiantes Universitarios Viernes, 16 de abril de 2021 La junta se llevará con modificaciones de distanciamiento social Se permitirán comentarios públicos por teléfono; no se permitirá ninguna entrada en persona. Todos los oradores deben registrarse con anticipación (Jueves, 15 de abril de 2021 antes del mediodía). Todos los comentarios públicos se producirán al comienzo de la reunión. Para hablar de forma remota en la reunión, los miembros del público deben: • Llame o envíe un correo electrónico al enlace de la junta en 512-972-5042 o david.alcorta@austintexas.gov a más tardar al mediodía (el día antes de la reunión). Se requiere la siguiente información: nombre del orador, número (s) de artículo sobre el que desean hablar, si están a favor / en contra / neutral, dirección de correo electrónico (opcional) y un número de teléfono (debe ser el número que se utilizará …
Play audio
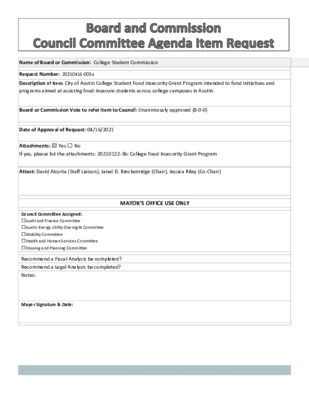
Name of Board or Commission: College Student Commission Request Number: 20210416-003a Description of Item: City of Austin College Student Food Insecurity Grant Program intended to fund initiatives and programs aimed at assisting food-insecure students across college campuses in Austin. Board or Commission Vote to refer item to Council: Unanimously approved (8-0-0) Date of Approval of Request: 04/16/2021 Attachments: ☒ Yes ☐ No If yes, please list the attachments: 20210122-3b: College Food Insecurity Grant Program Attest: David Alcorta (Staff Liaison), Jared D. Breckenridge (Chair), Jessica Riley (Co-Chair) MAYOR’S OFFICE USE ONLY Council Committee Assigned: ☐Audit and Finance Committee ☐Austin Energy Utility Oversight Committee ☐Mobility Committee ☐Health and Human Services Committee ☐Housing and Planning Committee Recommend a Fiscal Analysis be completed? Recommend a Legal Analysis be completed? Notes: Mayor Signature & Date: 1 COLLEGE STUDENT COMMISSION RECOMMENDATION Recommendation Number #20210122-3b College Food Insecurity Grant Program WHEREAS, the City of Austin College Student Commission has been established and authorized to advise members of the Austin City Council on topics that affect college students here in the City of Austin; and WHEREAS, the City of Austin both historically and in present time continues to have a young college student population that is greater than or equal to approximately 100,000+ students; and WHEREAS, the Food Insecurity Working Group was created by the College Student Commission to form productive solutions to combating food insecurity across college campuses in the City of Austin; and WHEREAS, the Food Insecurity Working Group has been informed and guided by partnerships with experts on this pressing matter, such as representatives from the Central Texas Food Bank, wherein we have explored a variety of potential local solutions; and WHEREAS, the food security needs of each Austin college are unique, and the available services at each campus are at varying levels of development and financial support; and WHEREAS, the development of a city grant program would allow for targeted investment in tailored community-based solutions that build on preexisting university programming and infrastructure; and WHEREAS, a study conducted in March 2020 by The Hope Center for College, Community and Justice, which surveyed “38,602 students attending 54 colleges and universities in 26 states,” found that as a result of the devastating economic impacts of COVID-19, “rates of food insecurity among students ranged from 42% to 56% at two-year institutions and from 33% to 42% at four-year institutions;1” and 1 Goldrick-Rab, S., Coca, V., Welton, C. …
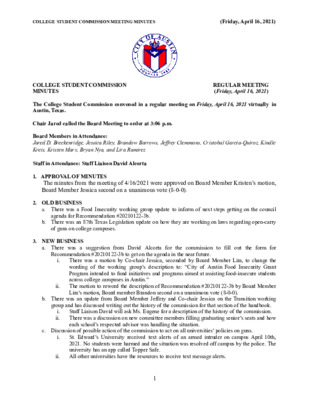
COLLEGE STUDENT COMMISSION MEETING MINUTES (Friday, April 16, 2021) COLLEGE STUDENT COMMISSION MINUTES REGULAR MEETING (Friday, April 16, 2021) The College Student Commission convened in a regular meeting on Friday, April 16, 2021 virtually in Austin, Texas. Chair Jared called the Board Meeting to order at 3:06 p.m. Board Members in Attendance: Jared D. Breckenridge, Jessica Riley, Brandow Barrows, Jeffrey Clemmons, Cristobal Garcia-Quiroz, Kindle Kreis, Kristen Marx, Bryan Nya, and Lira Ramirez Staff in Attendance: Staff Liaison David Alcorta 1. APPROVAL OF MINUTES The minutes from the meeting of 4/16/2021 were approved on Board Member Kristen’s motion, Board Member Jessica second on a unanimous vote (8-0-0). 2. OLD BUSINESS a. There was a Food Insecurity working group update to inform of next steps getting on the council agenda for Recommendation #20210122-3b. b. There was an 87th Texas Legislation update on how they are working on laws regarding open-carry of guns on college campuses. 3. NEW BUSINESS a. There was a suggestion from David Alcorta for the commission to fill out the form for Recommendation #20210122-3b to get on the agenda in the near future. There was a motion by Co-chair Jessica, seconded by Board Member Lira, to change the wording of the working group’s description to: “City of Austin Food Insecurity Grant Program intended to fund initiatives and programs aimed at assisting food-insecure students across college campuses in Austin.” The motion to reword the description of Recommendation #20210122-3b by Board Member Lira’s motion, Board member Brandon second on a unanimous vote (8-0-0). b. There was an update from Board Member Jeffery and Co-chair Jessica on the Transition working group and has discussed writing out the history of the commission for that section of the handbook. Staff Liaison David will ask Ms. Eugene for a description of the history of the commission. There was a discussion on new committee members filling graduating senior’s seats and how each school’s respected advisor was handling the situation. i. ii. c. Discussion of possible action of the commission to act on all universities’ policies on guns. St. Edward’s University received text alerts of an armed intruder on campus April 10th, 2021. No students were harmed and the situation was resolved off campus by the police. The university has an app called Topper Safe. All other universities have the resources to receive text message alerts. i. ii. i. ii. 1 COLLEGE STUDENT COMMISSION MEETING MINUTES (Friday, …
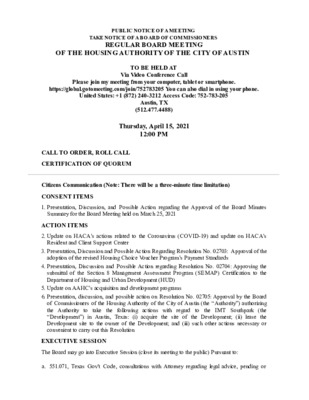
PUBLIC NOTICE OF A MEETING TAKE NOTICE OF A BOARD OF COMMISSIONERS REGULAR BOARD MEETING OF THE HOUSING AUTHORITY OF THE CITY OF AUSTIN TO BE HELD AT Via Video Conference Call Please join my meeting from your computer, tablet or smartphone. https://global.gotomeeting.com/join/752783205 You can also dial in using your phone. United States: +1 (872) 240-3212 Access Code: 752-783-205 Austin, TX (512.477.4488) Thursday, April 15, 2021 12:00 PM CALL TO ORDER, ROLL CALL CERTIFICATION OF QUORUM Citizens Communication (Note: There will be a three-minute time limitation) 1. Presentation, Discussion, and Possible Action regarding the Approval of the Board Minutes Summary for the Board Meeting held on March 25, 2021 CONSENT ITEMS ACTION ITEMS 2. Update on HACA's actions related to the Coronavirus (COVID-19) and update on HACA's Resident and Client Support Center 3. Presentation, Discussion and Possible Action Regarding Resolution No. 02703: Approval of the adoption of the revised Housing Choice Voucher Program's Payment Standards 4. Presentation, Discussion and Possible Action regarding Resolution No. 02704: Approving the submittal of the Section 8 Management Assessment Program (SEMAP) Certification to the Department of Housing and Urban Development (HUD) 5. Update on AAHC's acquisition and development programs 6. Presentation, discussion, and possible action on Resolution No. 02705: Approval by the Board of Commissioners of the Housing Authority of the City of Austin (the “Authority”) authorizing the Authority to take the following actions with regard to the IMT Southpark (the “Development”) in Austin, Texas: (i) acquire the site of the Development; (ii) lease the Development site to the owner of the Development; and (iii) such other actions necessary or convenient to carry out this Resolution EXECUTIVE SESSION The Board may go into Executive Session (close its meeting to the public) Pursuant to: a. 551.071, Texas Gov't Code, consultations with Attorney regarding legal advice, pending or contemplated litigation; or a settlement offer; b. 551.072, Texas Gov't Code, discussion about the purchase, exchange, lease or value of real property; c. 551.074, Texas Gov't Code, discuss the appointment, employment, evaluation, reassignment, duties, discipline, or dismissal of a public officer or employee; or to hear a complaint or charge against an officer or employee. d. 551.087, Texas Gov't Code, discuss certain economic development negotiations. OPEN SESSION If there is an Executive Session, the Board will return to Open Session for discussion, consideration and possible action of matters discussed in Executive Session. REPORTS The Board accepts the following reports: …
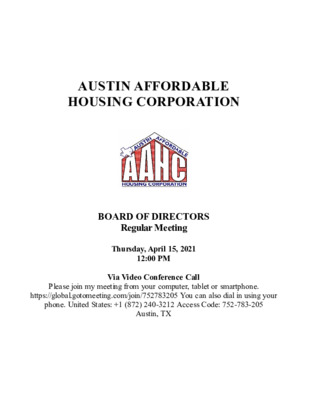
AUSTIN AFFORDABLE HOUSING CORPORATION BOARD OF DIRECTORS Regular Meeting Thursday, April 15, 2021 12:00 PM Via Video Conference Call Please join my meeting from your computer, tablet or smartphone. https://global.gotomeeting.com/join/752783205 You can also dial in using your phone. United States: +1 (872) 240-3212 Access Code: 752-783-205 Austin, TX PUBLIC NOTICE OF A MEETING TAKE NOTICE OF A BOARD OF DIRECTORS REGULAR BOARD MEETING OF THE AUSTIN AFFORDABLE HOUSING CORPORATION TO BE HELD AT Via Video Conference Call Please join my meeting from your computer, tablet or smartphone. https://global.gotomeeting.com/join/752783205 You can also dial in using your phone. United States: +1 (872) 240-3212 Access Code: 752-783-205 Austin, TX (512.477.4488) Thursday, April 15, 2021 12:00 PM CALL TO ORDER, ROLL CALL CERTIFICATION OF QUORUM Citizens Communication (Note: There will be a three-minute time limitation) CONSENT ITEMS ACTION ITEMS 1. 2. 3. Presentation, Discussion, and Possible Action regarding the Approval of the Board Minutes Summary for the Board Meeting held on March 25, 2021 Presentation, discussion and possible action on Resolution No. 00182 by the Board Of Directors of Austin Affordable Housing Corporation (“AAHC”) authorizing AAHC to execute any and all documents, or take any other action, that is necessary or desirable to participate in the housing tax credit application for Pathways at Rosewood Courts East Presentation, discussion and possible action on Resolution No. 00183 by the Board of Directors of Austin Affordable Housing Corporation (“AAHC”) authorizing AAHC to execute any and all documents, and to take any other action, that is necessary or desirable to: (i) facilitate the acquisition of the IMT Southpark (the “Development”), which consists of multifamily housing units and associated amenities in Austin, Texas to be ground-leased from the Housing Authority of the City of Austin; (ii) cause AAHC’s subsidiary limited liability company (the “Owner”) to own the Development; (iii) cause the Owner to enter into acquisition and development financing for the Development; and (iv) cause AAHC and/or the Owner to execute any such further documentation as necessary or desirable to allow the consummation of the transactions described herein. EXECUTIVE SESSION The Board may go into Executive Session (close its meeting to the public) Pursuant to: a. 551.071, Texas Gov't Code, consultations with Attorney regarding legal advice, pending or contemplated litigation; or a settlement offer; b. 551.072, Texas Gov't Code, discussion about the purchase, exchange, lease or value of real property; c. 551.074, Texas Gov't Code, discuss the appointment, employment, …
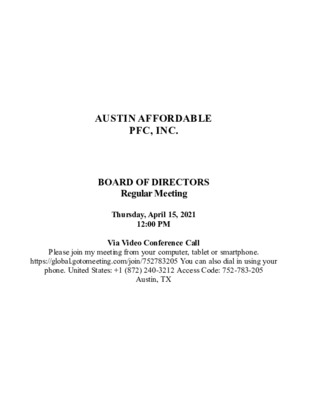
AUSTIN AFFORDABLE PFC, INC. BOARD OF DIRECTORS Regular Meeting Thursday, April 15, 2021 12:00 PM Via Video Conference Call Please join my meeting from your computer, tablet or smartphone. https://global.gotomeeting.com/join/752783205 You can also dial in using your phone. United States: +1 (872) 240-3212 Access Code: 752-783-205 Austin, TX PUBLIC NOTICE OF A MEETING TAKE NOTICE OF A BOARD OF DIRECTORS REGULAR BOARD MEETING OF THE AUSTIN AFFORDABLE PFC, INC. TO BE HELD AT Via Video Conference Call Please join my meeting from your computer, tablet or smartphone. https://global.gotomeeting.com/join/752783205 You can also dial in using your phone. United States: +1 (872) 240-3212 Access Code: 752-783-205 Austin, TX (512.477.4488) Thursday, April 15, 2021 12:00 PM CALL TO ORDER, ROLL CALL CERTIFICATION OF QUORUM Citizens Communication (Note: There will be a three-minute time limitation) CONSENT ITEMS 1. 2. ACTION ITEMS Presentation, Discussion, and Possible Action regarding the Approval of the Board Minutes Summary for the Board Meeting held on March 25, 2021 Presentation, discussion, and possible action on Resolution No. 00086: Resolution declaring intent to issue bonds to provide for a multifamily residential rental development for persons of low and moderate income (Pathways at Rosewood Courts East); prescribing certain terms and conditions of such bonds; authorizing the filing of an application for allocation of private activity bonds with the Texas Bond Review Board; and containing other provisions relating to the subject EXECUTIVE SESSION The Board may go into Executive Session (close its meeting to the public) Pursuant to: a. 551.071, Texas Gov't Code, consultations with Attorney regarding legal advice, pending or contemplated litigation; or a settlement offer; b. 551.072, Texas Gov't Code, discussion about the purchase, exchange, lease or value of real property; c. 551.074, Texas Gov't Code, discuss the appointment, employment, evaluation, reassignment, duties, discipline, or dismissal of a public officer or employee; or to hear a complaint or charge against an officer or employee. d. 551.087, Texas Gov't Code, discuss certain economic development negotiations. If there is an Executive Session, the Board will return to Open Session for discussion, consideration and possible action of matters discussed in Executive Session. OPEN SESSION REPORTS The Board accepts the following reports: President's Report Other Staff Reports Commissioners' Reports/Questions to the Department Staff ADJOURNMENT "Pursuant to 30.06, Penal Code, (trespass by holder of license with a concealed handgun), a person licensed under Subchapter H, Chapter 411, Government Code (handgun licensing law), may not attend this …
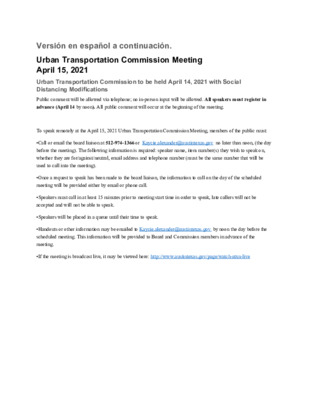
Versión en español a continuación. Urban Transportation Commission Meeting April 15, 2021 Urban Transportation Commission to be held April 14, 2021 with Social Distancing Modifications Public comment will be allowed via telephone; no in-person input will be allowed. All speakers must register in advance (April 14 by noon). All public comment will occur at the beginning of the meeting. To speak remotely at the April 15, 2021 Urban Transportation Commission Meeting, members of the public must: •Call or email the board liaison at 512-974-1366 or Kaycie.alexander@austintexas.gov no later than noon, (the day before the meeting). The following information is required: speaker name, item number(s) they wish to speak on, whether they are for/against/neutral, email address and telephone number (must be the same number that will be used to call into the meeting). •Once a request to speak has been made to the board liaison, the information to call on the day of the scheduled meeting will be provided either by email or phone call. •Speakers must call in at least 15 minutes prior to meeting start time in order to speak, late callers will not be accepted and will not be able to speak. •Speakers will be placed in a queue until their time to speak. •Handouts or other information may be emailed to Kaycie.alexander@austintexas.gov by noon the day before the scheduled meeting. This information will be provided to Board and Commission members in advance of the meeting. •If the meeting is broadcast live, it may be viewed here: http://www.austintexas.gov/page/watch-atxn-live Reunión del Urban Transportation Commission la FECHA de la reunion (April 15, 2021) La junta se llevará con modificaciones de distanciamiento social Se permitirán comentarios públicos por teléfono; no se permitirá ninguna entrada en persona. Todos los oradores deben registrarse con anticipación (April 14, 2021 antes del mediodía). Todos los comentarios públicos se producirán al comienzo de la reunión. Para hablar de forma remota en la reunión, los miembros del público deben: • Llame o envíe un correo electrónico al enlace de junta en 512-974-1366 o Kaycie.alexander@austintexas.gov a más tardar al mediodía (el día antes de la reunión). Se requiere la siguiente información: nombre del orador, número (s) de artículo sobre el que desean hablar, si están a favor / en contra / neutral, dirección de correo electrónico (opcional) y un número de teléfono (debe ser el número que se utilizará para llamar ). • Una vez que se haya …
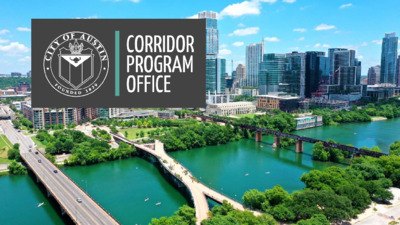
URBAN TRANSPORTATION COMMISSION UPDATE Presenters: Kathleen Rubin, Anna Martin City of Austin April 15, 2021 AGENDA INTRODUCTION BACKGROUND PROGRAM STATUS & PROGRESS KEY SUCCESS FACTORS CCP & PROJECT CONNECT NEXT STEPS QUESTIONS 3 BACKGROUND Presenter: Kathleen Rubin, Capital Improvement Program Manager, Corridor Program 4 2016 MOBILITY BOND PROGRAM $720 Million • $137M Local Mobility • $101M Regional Mobility • $482M Corridor Mobility 5 connectivity improved level-of- service for all modes reduction in congestion MOBILITY PRIORITIES COMMUNITY CONSIDERATIONS improved effectiveness of transit operations preservation of existing affordable housing preservation of existing local businesses promotes healthy, equitable and complete communities opportunities for development of new affordable housing opportunities to facilitate mixed- income housing emphasizes livable, walkable, safe and transit- supportive corridors CONTRACT WITH VOTERS 8-Year Timeframe 6 CORRIDOR CONSTRUCTION PROGRAM Full Design and Construction (2016 Bond) Corridor-Wide Multimodal Improvements (All Corridors) • Intersections, bike/ped, crossings, signals, safety improvements – Riverside Drive to Barton Springs Road – Running Water Drive to McKinney Falls Parkway Enhanced Multimodal Improvements: • • • William Cannon Drive East Riverside South Lamar Boulevard – Shore District Drive to Montopolis Drive • Slaughter Lane (CAMPO grant) Initiate Design (2016 Bond) – Mopac to Brodie Lane (CAMPO grant) Enhanced Multimodal Improvements: Airport Boulevard • • William Cannon Drive • North Lamar Boulevard – North Lamar Boulevard to US 183 – Southwest Parkway to McKinney Falls Parkway – Thurmond Street to Rundberg Lane Seek Additional Funding, Partnerships All remaining, unfunded projects in the program 2018 Council-Approved Corridor Program 32 Investment Packages, Estimated $1.4 Billion 7 TIMELINE 8 PROGRAM STATUS Midway Point Presenter: Kathleen Rubin, Capital Improvement Program Manager, Corridor Program 9 COMPLETED PROJECTS William Cannon & Emerald Forest West Campus Pedestrian Improvements East Riverside Dr. ADA-compliant curb ramps completed at William Cannon & Emerald Forest Sidewalk and curb ramp improvements were made to portions of Nueces Street (between 24 th between 26 – 25 Streets ) and 27th Street – 28 Streets & th th th Guadalupe St. Slaughter Lane Intersection Improvements Phase 1 Dedicated Transit Contraflow Lane Median left turn lane extensions between Royal Crest and Willow Creek Signal relocation at Tinnin Ford Hooded media left turn late at Airport Commerce Shortened pedestrian crossing at Airport Commerce and pedestrian ADA ramps Austin Energy utility relocations at Wickersham Signal Technology Upgrades Multiple Locations across corridors CORRIDOR MOBILITY PROGRAM st South 1 Corridor Mobility Plans Alice Mae Ln. St. S. Pleasant Valley …
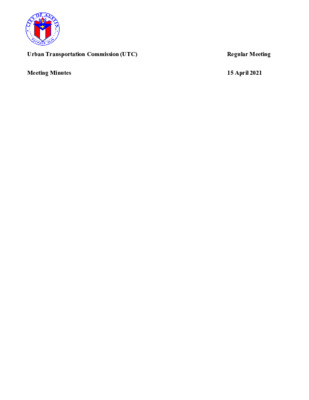
Urban Transportation Commission (UTC) Meeting Minutes Regular Meeting 15 April 2021 The Urban Transportation Commission convened in a meeting on April 15, 2021 via videoconference. Commission Members in Attendance: Mario Champion, Chair Susan Somers Nathan Ryan Daniel Alvarado Athena Leyton Allison Runas Commission Members Absent: Michael Wilfley Alex Reyna CALL TO ORDER Commissioner Champion called the meeting to order at 5:49 p.m. Samuel Franco Cynthia Weatherby 1. APPROVAL OF MINUTES: March 30, 2021 MEETING Diana Wheeler The March 30, 2021 minutes were approved on a 6-0 vote with Commissioners Franco, Reyna, Weatherby, and Wilfley absent. 2. NEW BUSINESS A. Discussion and Possible Action Regarding Corridor Construction Program Update Members were briefed and took no action. B. For discussion and possible action: The UTC will discuss, take nominations, and appoint representatives to the following bodies: Joint Sustainability Commission, Bicycle Advisory Council (BAC), and Pedestrian Advisory Council (PAC) Members voted to appoint Commissioner Diana Wheeler to act as the as the Urban Transportation Commission Representative for the Joint Sustainability Commission on a 6-0 vote with Commissioners Franco, Reyna, Weatherby, and Wilfley absent, and Commissioner Wheeler abstaining. Members voted to appoint Commissioner Athena Leyton to act as the as the Urban Transportation Commission Representative for the Bicycle Advisory Commission on a 7- 0 vote with Commissioners Franco, Reyna, Weatherby, and Wilfley absent. Members voted to appoint Commissioner Allie Runas to act as the as the Urban Transportation Commission Representative for the Pedestrian Advisory Commission on a 7-0 vote with Commissioners Franco, Reyna, Weatherby, and Wilfley absent. FUTURE AGENDA ITEMS Commissioner Somers requested an update on Project Connect Community Advisory Committee Healthy Streets Briefing/Update Commissioner Somers requested an update on the Great Streets program update Commissioner Leyton requested an update on the at the Crossing of 35th and 4th street for bicyclists and pedestrians ADJOURNMENT Commissioner Champion adjourned the meeting at 6:49p.m. without objection.
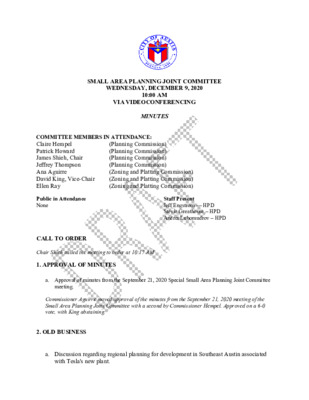
SMALL AREA PLANNING JOINT COMMITTEE WEDNESDAY, DECEMBER 9, 2020 10:00 AM VIA VIDEOCONFERENCING MINUTES (Planning Commission) (Planning Commission) (Planning Commission) (Planning Commission) (Zoning and Platting Commission) (Zoning and Platting Commission) (Zoning and Platting Commission) COMMITTEE MEMBERS IN ATTENDANCE: Claire Hempel Patrick Howard James Shieh, Chair Jeffrey Thompson Ana Aguirre David King, Vice-Chair Ellen Ray Public in Attendance None CALL TO ORDER Chair Shieh called the meeting to order at 10:17 AM Staff Present Jeff Engstrom — HPD Stevie Greathouse – HPD Andrei Lubomudrov – HPD 1. APPROVAL OF MINUTES meeting. a. Approval of minutes from the September 21, 2020 Special Small Area Planning Joint Committee Commissioner Aguirre moved approval of the minutes from the September 21, 2020 meeting of the Small Area Planning Joint Committee with a second by Commissioner Hempel. Approved on a 6-0 vote, with King abstaining. 2. OLD BUSINESS a. Discussion regarding regional planning for development in Southeast Austin associated with Tesla's new plant. Stevie Greathouse and Andrei Lubomudrov presented answers to the Committee’s questions about coordination of regional planning at the Tesla site and outside of city jurisdiction in general. a. Approve 2021 Meeting Schedule — The Committee will adopt its 2021 meeting schedule. (Discussion and/or Possible Action) Commissioner Aguirre moved approval of the 2021 Small Area Planning Joint Committee meeting schedule, with a second by Commissioner Ray. Approved on a 7-0 vote. 3. NEW BUSINESS 4. PUBLIC HEARINGS a. None 5. STAFF BRIEFINGS a. Update from staff regarding Small Area Planning. Stevie Greathouse of the Housing and Planning Department gave a presentation on future projects for the Small Area Planning division. FUTURE AGENDA ITEMS Commissioner King moved for staff to present regarding the Northeast Austin District Plan at a future meeting. Commissioner Shieh seconded the motion. ADJOURNMENT Chair Shieh adjourned the meeting at 11:52 AM.
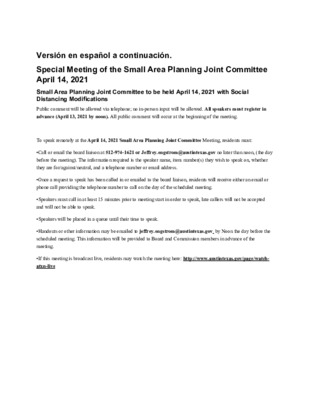
Versión en español a continuación. Special Meeting of the Small Area Planning Joint Committee April 14, 2021 Small Area Planning Joint Committee to be held April 14, 2021 with Social Distancing Modifications Public comment will be allowed via telephone; no in-person input will be allowed. All speakers must register in advance (April 13, 2021 by noon). All public comment will occur at the beginning of the meeting. To speak remotely at the April 14, 2021 Small Area Planning Joint Committee Meeting, residents must: •Call or email the board liaison at 512-974-1621 or Jeffrey.engstrom@austintexas.gov no later than noon, (the day before the meeting). The information required is the speaker name, item number(s) they wish to speak on, whether they are for/against/neutral, and a telephone number or email address. •Once a request to speak has been called in or emailed to the board liaison, residents will receive either an email or phone call providing the telephone number to call on the day of the scheduled meeting. •Speakers must call in at least 15 minutes prior to meeting start in order to speak, late callers will not be accepted and will not be able to speak. •Speakers will be placed in a queue until their time to speak. •Handouts or other information may be emailed to jeffrey.engstrom@austintexas.gov by Noon the day before the scheduled meeting. This information will be provided to Board and Commission members in advance of the meeting. •If this meeting is broadcast live, residents may watch the meeting here: http://www.austintexas.gov/page/watch- atxn-live Reunión del Special Meeting of the Small Area Planning Joint Committee FECHA de la reunion (Abril 14, 2021) La junta se llevará con modificaciones de distanciamiento social Se permitirán comentarios públicos por teléfono; no se permitirá ninguna entrada en persona. Todos los oradores deben registrarse con anticipación (Abril 13, 2021 antes del mediodía). Todos los comentarios públicos se producirán al comienzo de la reunión. Para hablar de forma remota en la reunión, los residentes deben: • Llame o envíe un correo electrónico al enlace de junta en 512-974-1621 or Jeffrey.engstrom@austintexas.gov a más tardar al mediodía (el día antes de la reunión). La información requerida es el nombre del orador, los números de artículo sobre los que desean hablar, si están a favor / en contra / neutrales, y un número de teléfono o dirección de correo electrónico. • Una vez que se haya llamado o enviado por correo electrónico …
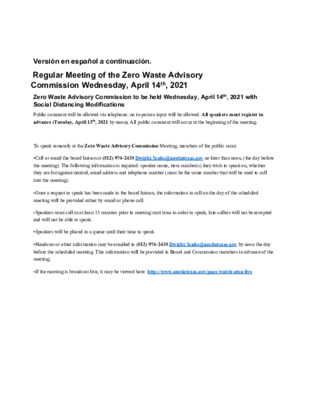
Versión en español a continuación. Regular Meeting of the Zero Waste Advisory Commission Wednesday, April 14th, 2021 Zero Waste Advisory Commission to be held Wednesday, April 14th, 2021 with Social Distancing Modifications Public comment will be allowed via telephone; no in-person input will be allowed. All speakers must register in advance (Tuesday, April 13th, 2021 by noon). All public comment will occur at the beginning of the meeting. To speak remotely at the Zero Waste Advisory Commission Meeting, members of the public must: •Call or email the board liaison at (512) 974-2435 Dwight.Scales@austintexas.gov no later than noon, (the day before the meeting). The following information is required: speaker name, item number(s) they wish to speak on, whether they are for/against/neutral, email address and telephone number (must be the same number that will be used to call into the meeting). • Once a request to speak has been made to the board liaison, the information to call on the day of the scheduled meeting will be provided either by email or phone call. • Speakers must call in at least 15 minutes prior to meeting start time in order to speak, late callers will not be accepted and will not be able to speak. •Speakers will be placed in a queue until their time to speak. •Handouts or other information may be emailed to (512) 974-2435 Dwight.Scales@austintexas.gov by noon the day before the scheduled meeting. This information will be provided to Board and Commission members in advance of the meeting. • If the meeting is broadcast live, it may be viewed here: http://www.austintexas.gov/page/watch-atxn-live Reunión del Zero Waste Advisory Commission FECHA de la reunion (Wednesday, April 14th, 2021) La junta se llevará con modificaciones de distanciamiento social Se permitirán comentarios públicos por teléfono; no se permitirá ninguna entrada en persona. Todos los oradores deben registrarse con anticipación Tuesday, April 13th, 2021 (antes del mediodía). Todos los comentarios públicos se producirán al comienzo de la reunión. Para hablar de forma remota en la reunión, los miembros del público deben: • Llame o envíe un correo electrónico al enlace de la junta en (512)974-2435 Dwight.Scales@austintexas.gov a más tardar al mediodía (el día antes de la reunión). Se requiere la siguiente información: nombre del orador, número (s) de artículo sobre el que desean hablar, si están a favor / en contra / neutral, dirección de correo electrónico (opcional) y un número de teléfono (debe ser …