02 C14-2025-0055 - 6512 McNeil ESS; District 6 - Public Comment — original pdf
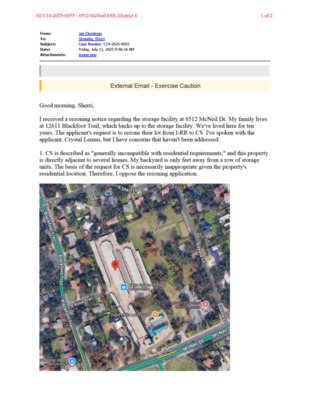
Backup

Backup
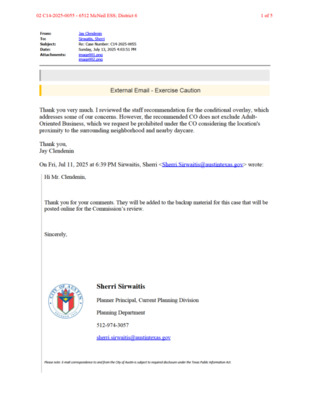
2. I was told by Ms. Lemus that the property will continue to be used as a storage facility, and the reason for the rezoning request is that the property is double-zoned. However, that doesn't justify a CS designation. W/LO seems far more appropriate, as it allows for "convenience storage" but does not allow uses that are "incompatible residential environments" that CS does, e.g., adult-oriented business, bail bond services, pawn shop services. And of course, if the property is sold, Ms. Lemus's assurance that the owner's plan is to continue to operate a storage facility on the property won't mean that a new owner with a CS designation couldn't operate an entirely different type of business there. Therefore, I oppose a CS designation unless the permitted uses are restricted so that they mirror what is permitted under W/LO. 3. A CS designation allows for a maximum structure height of 60 feet. This is entirely unacceptable given that the property abuts numerous residences. Therefore, I oppose the rezoning request unless a one-story maximum height limitation is placed on the property. I likely will not be able to attend the hearing on July 15, but I'd like my opposition included 02 C14-2025-0055 - 6512 McNeil ESS; District 63 of 5 Notice of Public Hearing for Rezoning Case Number: C14-2025-0055 Project Location: 6512 McNeil Drive Contact: Sherri Sirwaitis Public Hearing: July 15, 2025, Zoning and Platting Commission Glen McGuire 12609 Blackfoot Trl, Austin, TX, 78729 Comments: I object to the proposed zoning change. CS is not the appropriate zoning classification for the property: 1. The definition of CS states that it is “generally incompatible with residential environments”. 2. The subject property is bordered on 2 sides by single family homes, so it is clearly within a residential environment. 3. Therefore, by definition, CS is not an appropriate zoning classification for the property. 4. CS allows for 60-foot tall buildings which are not compatible with neighborhood environments. I believe that W/LO is the proper classification and I will support that change. 1. W/LO allows for the property to be adjacent to residential environment under certain circumstances. 2. W/LO lists “Convenience Storage” as a permitted usage. 3. W/LO has a max height limit of 25 feet which alleviates a major concern of myself and the neighborhood (the potential for a 60-foot tall building in our backyards). 4. The Storage Star self-storage property on nearby Pond …
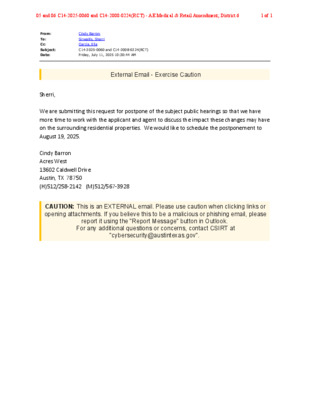
From: To: Cc: Subject: Date: Cindy Barron Sirwaitis, Sherri Garcia, Ella C14-2025-0060 and C14-2008-0224(RCT) Friday, July 11, 2025 10:30:44 AM External Email - Exercise Caution Sherri, We are submitting this request for postpone of the subject public hearings so that we have more time to work with the applicant and agent to discuss the impact these changes may have on the surrounding residential properties. We would like to schedule the postponement to August 19, 2025. Cindy Barron Acres West 13602 Caldwell Drive Austin, TX 78750 (H)512/258-2142 (M)512/567-3928 CAUTION: This is an EXTERNAL email. Please use caution when clicking links or opening attachments. If you believe this to be a malicious or phishing email, please report it using the "Report Message" button in Outlook. For any additional questions or concerns, contact CSIRT at "cybersecurity@austintexas.gov". 05 and 06 C14-2025-0060 and C14-2008-0224(RCT) - AE Medical & Retail Amendment; District 61 of 1
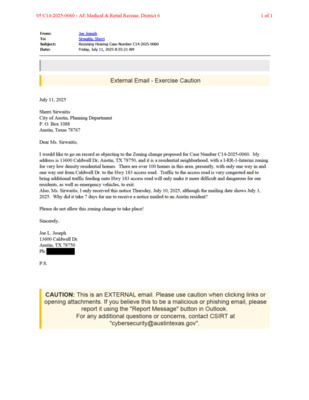
Backup
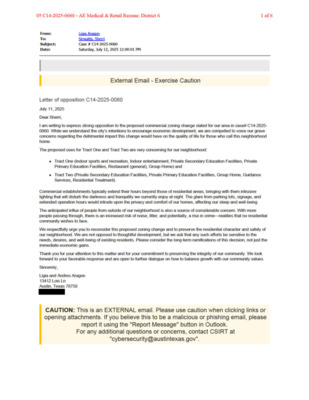
Backup
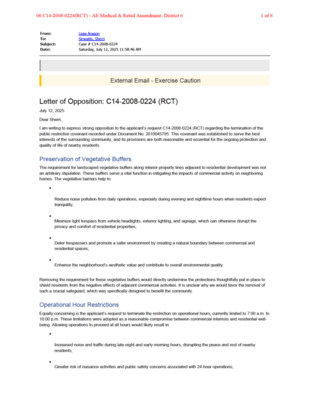
Backup
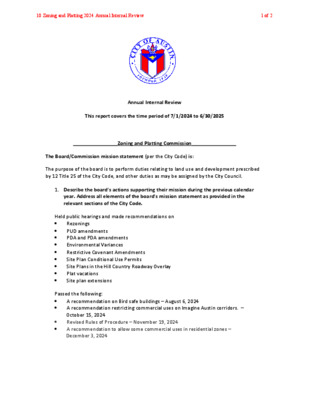
Annual Internal Review This report covers the time period of 7/1/2024 to 6/30/2025 ________________Zoning and Platting Commission________________ The Board/Commission mission statement (per the City Code) is: The purpose of the board is to perform duties relating to land use and development prescribed by 12 Title 25 of the City Code, and other duties as may be assigned by the City Council. 1. Describe the board’s actions supporting their mission during the previous calendar year. Address all elements of the board’s mission statement as provided in the relevant sections of the City Code. Held public hearings and made recommendations on • • • • • • • • • Rezonings PUD amendments PDA and PDA amendments Environmental Variances Restrictive Covenant Amendments Site Plan Conditional Use Permits Site Plans in the Hill Country Roadway Overlay Plat vacations Site plan extensions Passed the following: • • A recommendation on Bird safe buildings – August 6, 2024 A recommendation restricting commercial uses on Imagine Austin corridors. – October 15, 2024 Revised Rules of Procedure – November 19, 2024 A recommendation to allow some commercial uses in residential zones – December 3, 2024 • • 10 Zoning and Platting 2024 Annual Internal Review1 of 2 Annual Review and Work Plan 2024 Page 2 Created the Land Use Commissions Roles and Responsibilities Working Group and appointed Commissioners Fouts, Major, Osta Lugo, and Tschoepe to serve on the committee. – May 20, 2025 Served and provided the commission with updates from joint committees: • Codes and Ordinances Joint Committee Codes and Ordinances Joint Committee – Commissioners Flores, Greenberg, Stern, and Thompson Comprehensive Plan Joint Committee – Commissioners Fouts, Greenberg, Smith, and Thompson Small Area Planning Joint Committee – Commissioners Floyd, Greenberg, Floyd, Osta Lugo, Puzycki, and Tschoepe • • 2. Determine if the board’s actions throughout the year comply with the mission statement. Actions of the Zoning and Platting Commission comply with the mission statement and no non-compliance issues were identified. 3. List the board’s goals and objectives for the new calendar year. • Hold public hearings and make recommendations on rezonings, PUD and PDA amendments, Environmental Variances, restrictive covenants amendments, conditional use permits, site plans, plat vacations, and site plan extensions. Consider a recommendation to Council to establish a Regulatory Plan for the area generally bounded to the east by Capital of Texas Hwy 360, to the south by the north shoreline of Lake Austin, to …
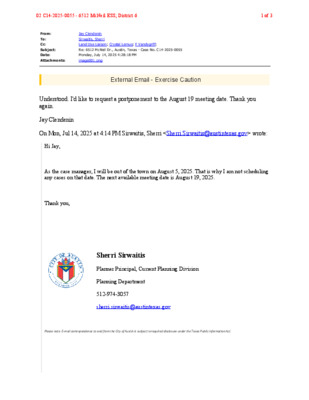
From: To: Cc: Subject: Date: Attachments: Jay Clendenin Sirwaitis, Sherri Land Use Liaison; Crystal Lemus; F Vandygriff; Re: 6512 McNeil Dr., Austin, Texas - Case No. C14-2025-0055 Monday, July 14, 2025 4:28:18 PM image001.png External Email - Exercise Caution Understood. I'd like to request a postponement to the August 19 meeting date. Thank you again. Jay Clendenin On Mon, Jul 14, 2025 at 4:14 PM Sirwaitis, Sherri <Sherri.Sirwaitis@austintexas.gov> wrote: Hi Jay, As the case manager, I will be out of the town on August 5, 2025. That is why I am not scheduling any cases on that date. The next available meeting date is August 19, 2025. Thank you, Sherri Sirwaitis Planner Principal, Current Planning Division Planning Department 512-974-3057 sherri.sirwaitis@austintexas.gov Please note: E-mail correspondence to and from the City of Austin is subject to required disclosure under the Texas Public Information Act. 02 C14-2025-0055 - 6512 McNeil ESS; District 61 of 3 From: Jay Clendenin <> Sent: Monday, July 14, 2025 2:41 PM To: Sirwaitis, Sherri <Sherri.Sirwaitis@austintexas.gov> Cc: hank.smith@austin.texas.gov; Land Use Liaison <LandUseLiaison@austintexas.gov>; Crystal Lemus <crystal>; ; F Vandygriff<; @gmail.com Subject: 6512 McNeil Dr., Austin, Texas - Case No. C14-2025-0055 External Email - Exercise Caution Good afternoon, Sherri, I'm writing to request a postponement of the ZAP Commission's consideration of the above zoning request currently scheduled for tomorrow, July 15, 2025 to August 5. My neighbors and I have discussed the zoning request and contacted the applicant with questions. In particular, we've asked for consideration of W/LO zoning rather than CS (because of the property's location directly adjacent to numerous residences), an exclusion of Adult Oriented Business under the Conditional Overlay in addition to the exclusions the staff has already recommended, and a height restriction for the property that directly abuts residences. However, we have not been informed whether those issues have been discussed or addressed. The additional time will allow us to gather the information and decide whether to submit a petition. Thank you very much, Jay Clendenin 903-744-0406 CAUTION: This is an EXTERNAL email. Please use caution when clicking links or opening attachments. If you believe this to be a malicious or phishing email, please report it using the "Report Message" button in Outlook. For any additional questions or concerns, contact CSIRT at "cybersecurity@austintexas.gov". 02 C14-2025-0055 - 6512 McNeil ESS; District 62 of 3 CAUTION: This is an EXTERNAL email. Please use caution when clicking links or opening …
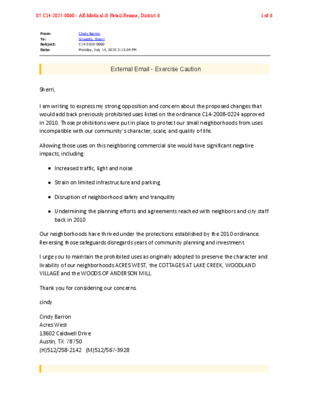
From: To: Subject: Date: Cindy Barron Sirwaitis, Sherri C14-2025-0060 Monday, July 14, 2025 3:13:04 PM External Email - Exercise Caution Sherri, I am writing to express my strong opposition and concern about the proposed changes that would add back previously prohibited uses listed on the ordinance C14-2008-0224 approved in 2010. Those prohibitions were put in place to protect our small neighborhoods from uses incompatible with our community’s character, scale, and quality of life. Allowing those uses on this neighboring commercial site would have significant negative impacts, including: Increased traffic, light and noise Strain on limited infrastructure and parking Disruption of neighborhood safety and tranquility Undermining the planning efforts and agreements reached with neighbors and city staff back in 2010 Our neighborhoods have thrived under the protections established by the 2010 ordinance. Reversing those safeguards disregards years of community planning and investment. I urge you to maintain the prohibited uses as originally adopted to preserve the character and livability of our neighborhoods ACRES WEST, the COTTAGES AT LAKE CREEK, WOODLAND VILLAGE and the WOODS OF ANDERSON MILL. Thank you for considering our concerns. cindy Cindy Barron Acres West 13602 Caldwell Drive Austin, TX 78750 (H)512/258-2142 (M)512/567-3928 05 C14-2025-0060 - AE Medical & Retail Rezone; District 61 of 6 CAUTION: This is an EXTERNAL email. Please use caution when clicking links or opening attachments. If you believe this to be a malicious or phishing email, please report it using the "Report Message" button in Outlook. For any additional questions or concerns, contact CSIRT at "cybersecurity@austintexas.gov". 05 C14-2025-0060 - AE Medical & Retail Rezone; District 62 of 6 From: To: Subject: Date: Lynne Harrison-David Sirwaitis, Sherri Opposition to Zoning Case C14-2025-0060 and Termination Request C14-2008-0224(RCT) Monday, July 14, 2025 2:14:27 PM External Email - Exercise Caution Thank Sherri for your response to my objection to C14-2025-0032. Although I know that the above is separate (but related, by being the adjacent property) it appears to be the same owner looking for further concessions. With this in mind, I am submitting my Opposition to Zoning Case C14-2025-0060 and Termination Request C14-2008-0224(RCT) ----------------------------------------------------------------------- Location: 13642 N US 183 Hwy NB, Austin, TX Dear Zoning and Platting Commission Members, I am writing to express strong opposition to the requests in zoning case C14-2025- 0060 and the related request to terminate restrictive covenants under C14-2008- 0224(RCT). These combined changes would substantially weaken the land-use controls currently in place …
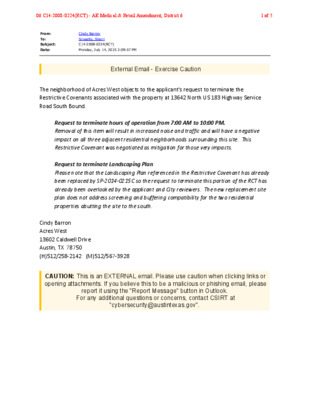
From: To: Subject: Date: Cindy Barron Sirwaitis, Sherri C14-2008-0224(RCT) Monday, July 14, 2025 2:09:57 PM External Email - Exercise Caution The neighborhood of Acres West objects to the applicant's request to terminate the Restrictive Covenants associated with the property at 13642 North US 183 Highway Service Road South Bound. Request to terminate hours of operation from 7:00 AM to 10:00 PM. Removal of this item will result in increased noise and traffic and will have a negative impact on all three adjacent residential neighborhoods surrounding this site. This Restrictive Covenant was negotiated as mitigation for those very impacts. Request to terminate Landscaping Plan Please note that the Landscaping Plan referenced in the Restrictive Covenant has already been replaced by SP-2014-0215C so the request to terminate this portion of the RCT has already been overlooked by the applicant and City reviewers. The new replacement site plan does not address screening and buffering compatibility for the two residential properties abutting the site to the south. Cindy Barron Acres West 13602 Caldwell Drive Austin, TX 78750 (H)512/258-2142 (M)512/567-3928 CAUTION: This is an EXTERNAL email. Please use caution when clicking links or opening attachments. If you believe this to be a malicious or phishing email, please report it using the "Report Message" button in Outlook. For any additional questions or concerns, contact CSIRT at "cybersecurity@austintexas.gov". 06 C14-2008-0224(RCT) - AE Medical & Retail Amendment; District 61 of 5 From: To: Subject: Date: Lynne Harrison-David Sirwaitis, Sherri Opposition to Zoning Case C14-2025-0060 and Termination Request C14-2008-0224(RCT) Monday, July 14, 2025 2:14:27 PM External Email - Exercise Caution Thank Sherri for your response to my objection to C14-2025-0032. Although I know that the above is separate (but related, by being the adjacent property) it appears to be the same owner looking for further concessions. With this in mind, I am submitting my Opposition to Zoning Case C14-2025-0060 and Termination Request C14-2008-0224(RCT) ----------------------------------------------------------------------- Location: 13642 N US 183 Hwy NB, Austin, TX Dear Zoning and Platting Commission Members, I am writing to express strong opposition to the requests in zoning case C14-2025- 0060 and the related request to terminate restrictive covenants under C14-2008- 0224(RCT). These combined changes would substantially weaken the land-use controls currently in place and open the property to uses that are incompatible with the surrounding area. While the applicant claims that the zoning districts (GR-CO and GO-CO) will remain unchanged, the proposed removal of conditional …
Play audio
Play video
Play video

Second Natural Gas Utility Policy Briefing Resource Management Commission Paul Robbins July 15, 2025 Item 7 There Are Other Gas Utility Issues Besides High Rates 1. High Fuel Costs 2. Taxes & Fees 3. Low-Income Assistance 4. Greenwashing– Faulty Programs for Conservation & Renewable Natural Gas Three Reasons for High Fuel Prices 1. Rising Support Costs 2. Securitization 3. Gas Exports “Securitization” Winter Storm Uri Surcharge Legalized Piracy • $3.5 Billion Financed Over 16 Years • $1.11/MCF Surcharge • ≈ $38/Year/Residential Austin Customer • ≈ $608 Over 16-Year Payoff U.S. Liquefied Natural Gas Competes on World Market Taxes & Fees • ≈ 3% for State Fees • 5% for City of Austin Franchise Fee • No Cap on Amount Low-Income Assistance 2024 Austin Energy – $20.1 Million Austin Water – $17.4 Million Austin Watershed Protection – $1.2 Million Total City of Austin – $38.7 Million (1.5% of Gross) Texas Gas Service – $200,000 (For Entire Central-Gulf Region) Gas Companies are Greenwashing Clean Energy Efficiency of the Direct Use of Natural Gas From Atmos RMC June Presentation y c n e i c i f f E y g r e n E Direct Use of Natural Gas Source Energy Extraction, Processing, Transportation Generation Pipeline Loss Water Heater Efficiency 100 MMBTUs 93 MMBTUs Austin Energy Electric Mix No Losses X 93 MMBTUs 92 MMBTUs 53 MMBTUs Source Energy Extraction, Processing, Transportation Generation Line Loss Water Heater Efficiency 100 MMBTUs 90 MMBTUs 60 MMBTUs 57 MMBTUs 53 MMBTUs Austin Energy Electric Mix With Heat Pump Water Heater Source Energy Extraction, Processing, Transportation Generation Line Loss Heat Pump Water Heater 100 MMBTUs 90 MMBTUs 60 MMBTUs 57 MMBTUs 100 MMBTUs- 204 MMBTUs TGS gives rebates way in excess of the national average. Conservation Total Resource Benefit/Cost Test Total Lifetime Investment vs. Lifetime Monetary Savings = Gas Dryer With Moisture Sensor • Between $200 and $500 to save –– $2.35/Year (Gas-to-Gas change-out). • No other gas utilities give rebates for dryer stubs except One Gas. • Payback of 213 Years at Higher Rebate Level. Tankless Water Heaters • $4,150 to $5,050 for New Tankless Installation vs. $1,600- $1,850 for Tank Unit (2021 dollars). • Requires Regular Scale Cleaning • Claims of Increased Lifetime May Be Exaggerated • No Payback. In fact, it will cost $1,200 to $2,200 more over life. • Expensive • Scale Cleaning • Freeze Damage Efficient Furnaces Built for Northern Climates …
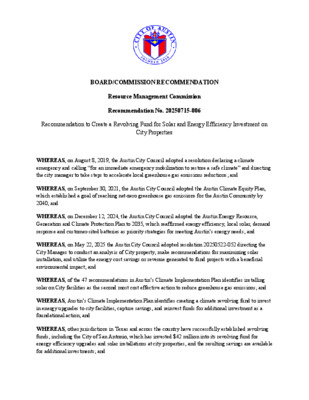
BOARD/COMMISSION RECOMMENDATION Resource Management Commission Recommendation No. 20250715-006 Recommendation to Create a Revolving Fund for Solar and Energy Efficiency Investment on City Properties WHEREAS, on August 8, 2019, the Austin City Council adopted a resolution declaring a climate emergency and calling “for an immediate emergency mobilization to restore a safe climate” and directing the city manager to take steps to accelerate local greenhouse gas emissions reductions; and WHEREAS, on September 30, 2021, the Austin City Council adopted the Austin Climate Equity Plan, which established a goal of reaching net-zero greenhouse gas emissions for the Austin Community by 2040; and WHEREAS, on December 12, 2024, the Austin City Council adopted the Austin Energy Resource, Generation and Climate Protection Plan to 2035, which reaffirmed energy efficiency, local solar, demand response and customer-sited batteries as priority strategies for meeting Austin’s energy needs; and WHEREAS, on May 22, 2025 the Austin City Council adopted resolution 20250522-052 directing the City Manager to conduct an analysis of City property, make recommendations for maximizing solar installation, and utilize the energy cost savings or revenue generated to fund projects with a beneficial environmental impact; and WHEREAS, of the 47 recommendations in Austin’s Climate Implementation Plan identifies installing solar on City facilities as the second most cost effective action to reduce greenhouse gas emissions; and WHEREAS, Austin’s Climate Implementation Plan identifies creating a climate revolving fund to invest in energy upgrades to city facilities, capture savings, and reinvest funds for additional investment as a foundational action; and WHEREAS, other jurisdictions in Texas and across the country have successfully established revolving funds, including the City of San Antonio, which has invested $42 million into its revolving fund for energy efficiency upgrades and solar installations at city properties, and the resulting savings are available for additional investments; and NOW, THEREFORE, BE IT RESOLVED THAT the Resource Management Commission of the City of Austin recommends that the Austin City Council direct the City Manager to establish a revolving Sustainable City Facilities Fund of at least $15M to seed solar energy and battery installations on city buildings and other city properties and make energy and water efficiency upgrades at city facilities that meet minimum cost effectiveness thresholds to be calibrated during implementation. BE IT FURTHER RESOLVED that the Resource Management Commission recommends that the cost savings from such projects be continuously reinvested to fund additional projects identified in the Climate Implementation Plan that …
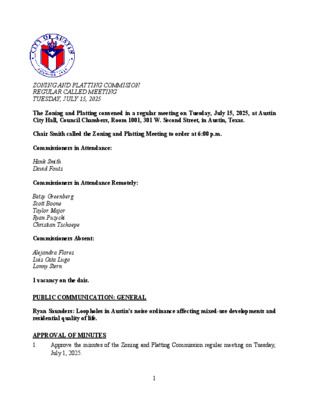
ZONING AND PLATTING COMMISION REGULAR CALLED MEETING TUESDAY, JULY 15, 2025 The Zoning and Platting convened in a regular meeting on Tuesday, July 15, 2025, at Austin City Hall, Council Chambers, Room 1001, 301 W. Second Street, in Austin, Texas. Chair Smith called the Zoning and Platting Meeting to order at 6:00 p.m. Commissioners in Attendance: Hank Smith David Fouts Commissioners in Attendance Remotely: Betsy Greenberg Scott Boone Taylor Major Ryan Puzycki Christian Tschoepe Commissioners Absent: Alejandra Flores Luis Osta Lugo Lonny Stern 1 vacancy on the dais. PUBLIC COMMUNICATION: GENERAL Ryan Saunders: Loopholes in Austin’s noise ordinance affecting mixed-use developments and residential quality of life. APPROVAL OF MINUTES 1. Approve the minutes of the Zoning and Platting Commission regular meeting on Tuesday, July 1, 2025. 1 The minutes from the meeting of Tuesday, July 1, 2025, were approved on the consent agenda on Commissioner Fouts’ motion, Vice Chair Greenberg’s second, on a 7-0 vote. Commissioners Flores, Osta Lugo, and Stern were absent. 1 vacancy on the dais. PUBLIC HEARINGS 2. Zoning: C14-2025-0055 - 6512 McNeil ESS; District 6 6512 McNeil Drive, Walnut Creek, Rattan Creek Watersheds Location: Owner/Applicant: Extra Space Properties 127 LLC Agent: Request: Staff Rec.: Staff: Masterplan Consultants (Crystal Lemus) I-RR to CS Staff Recommends CS-CO Sherri Sirwaitis, 512-974-3057, sherri.sirwaitis@austintexas.gov Planning Department The motion to approve Staff’s recommendation of CS-CO for C14-2025-0055 - 6512 McNeil ESS; District 6, located at 6512 McNeil Drive, was approved on the consent agenda on Commissioner Fouts’ motion, Vice Chair Greenberg’s second, on a 7-0 vote. Commissioners Flores, Osta Lugo, and Stern were absent. 1 vacancy on the dais. 3. Zoning: C14-2025-0045 - 8234 Ferguson Cutoff; District 1 8234 Ferguson Cutoff, Walnut Creek Watershed Location: Owner/Applicant: AAA Auger Holdings Inc. (Kyle Rother) Agent: Request: Staff Rec.: Staff: Civilitude LLC (Amy Nunnellee) I-RR to LI-CO Recommended Beverly Villela, 512-978-0741, beverly.villela@austintexas.gov Planning Department The motion to approve Staff’s recommendation of LI-CO for C14-2025-0045 - 8234 Ferguson Cutoff; District 1, located at 8234 Ferguson Cutoff, was approved on the consent agenda on Commissioner Fouts’ motion, Vice Chair Greenberg’s second, on a 7-0 vote. Commissioners Flores, Osta Lugo, and Stern were absent. 1 vacancy on the dais. 4. Rezoning: C14-2024-0006 - Greater Walnut Area Centralized Odor Control Facility Project - Loyola Facility; District 1 6101 and 6101 1/2 Loyola Lane, Walnut Creek Watershed Location: Owner/Applicant: City of Austin Agent: Request: Staff Rec.: Staff: City of Austin …
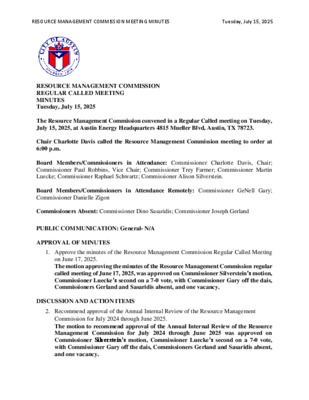
RESOURCE MANAGEMENT COMMISSION MEETING MINUTES Tuesday, July 15, 2025 RESOURCE MANAGEMENT COMMISSION REGULAR CALLED MEETING MINUTES Tuesday, July 15, 2025 The Resource Management Commission convened in a Regular Called meeting on Tuesday, July 15, 2025, at Austin Energy Headquarters 4815 Mueller Blvd, Austin, TX 78723. Chair Charlotte Davis called the Resource Management Commission meeting to order at 6:00 p.m. Board Members/Commissioners in Attendance: Commissioner Charlotte Davis, Chair; Commissioner Paul Robbins, Vice Chair; Commissioner Trey Farmer; Commissioner Martin Luecke; Commissioner Raphael Schwartz; Commissioner Alison Silverstein. Board Members/Commissioners in Attendance Remotely: Commissioner GeNell Gary; Commissioner Danielle Zigon Commissioners Absent: Commissioner Dino Sasaridis; Commissioner Joseph Gerland PUBLIC COMMUNICATION: General- N/A APPROVAL OF MINUTES 1. Approve the minutes of the Resource Management Commission Regular Called Meeting on June 17, 2025. The motion approving the minutes of the Resource Management Commission regular called meeting of June 17, 2025, was approved on Commissioner Silverstein’s motion, Commissioner Luecke’s second on a 7-0 vote, with Commissioner Gary off the dais, Commissioners Gerland and Sasaridis absent, and one vacancy. DISCUSSION AND ACTION ITEMS 2. Recommend approval of the Annual Internal Review of the Resource Management Commission for July 2024 through June 2025. The motion to recommend approval of the Annual Internal Review of the Resource Management Commission for July 2024 through June 2025 was approved on Commissioner Silverstein’s motion, Commissioner Luecke’s second on a 7-0 vote, with Commissioner Gary off the dais, Commissioners Gerland and Sasaridis absent, and one vacancy. RESOURCE MANAGEMENT COMMISSION MEETING MINUTES Tuesday, July 15, 2025 STAFF BRIEFINGS 3. Staff briefing regarding the 2025 Texas Gas Service rate case by Marija Norton, City Controller, Financial Services Department and Thomas Brocato, outside counsel, Lloyd Gosselink Rochelle & Townsend, P.C. The staff briefing was presented by Marija Norton, City Controller, Financial Services Department and Thomas Brocato, outside counsel, Lloyd Gosselink Rochelle & Townsend, P.C. 4. Staff briefing on Heat Pump Water Heater Rebates by Hammad Chaudhry, Director, Energy Efficiency Services, Austin Energy. The staff briefing was presented by Hammad Chaudhry, Director, Energy Efficiency Services. 5. Staff briefing on Home Energy Savings by Hammad Chaudhry, Director, Energy Efficiency Services, Austin Energy. The staff briefing was presented by Hammad Chaudhry, Director, Energy Efficiency Services. DISCUSSION AND ACTION ITEMS 6. Discuss and action to recommend creating a revolving fund for solar and energy efficiency investment on City properties. (Sponsors: Davis and Luecke) The commission discussed creating a revolving fund for solar …
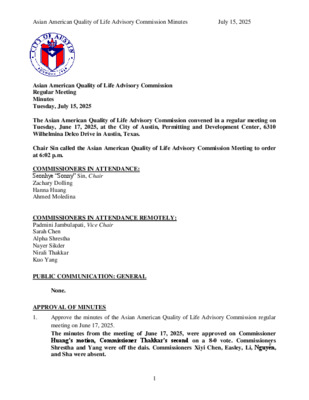
Asian American Quality of Life Advisory Commission Minutes July 15, 2025 Asian American Quality of Life Advisory Commission Regular Meeting Minutes Tuesday, July 15, 2025 The Asian American Quality of Life Advisory Commission convened in a regular meeting on Tuesday, June 17, 2025, at the City of Austin, Permitting and Development Center, 6310 Wilhelmina Delco Drive in Austin, Texas. Chair Sin called the Asian American Quality of Life Advisory Commission Meeting to order at 6:02 p.m. COMMISSIONERS IN ATTENDANCE: Seonhye “Sonny” Sin, Chair Zachary Dolling Hanna Huang Ahmed Moledina COMMISSIONERS IN ATTENDANCE REMOTELY: Padmini Jambulapati, Vice Chair Sarah Chen Alpha Shrestha Nayer Sikder Nirali Thakkar Kuo Yang PUBLIC COMMUNICATION: GENERAL None. APPROVAL OF MINUTES 1. Approve the minutes of the Asian American Quality of Life Advisory Commission regular meeting on June 17, 2025. The minutes from the meeting of June 17, 2025, were approved on Commissioner Huang’s motion, Commissioner Thakkar’s second on a 8-0 vote. Commissioners Shrestha and Yang were off the dais. Commissioners Xiyi Chen, Easley, Li, Nguyễn, and Sha were absent. 1 Asian American Quality of Life Advisory Commission Minutes July 15, 2025 STAFF BRIEFINGS 2. Staff briefing regarding Austin Police Department’s vision for the Asian American community in Austin with a data report about instances of hate crimes for Asian American community members. Briefing by Lisa Davis, Chief of Police, Austin Police Department. Briefing provided by Lisa Davis, Chief of Police, Austin Police Department. WORKING GROUP UPDATES 3. Updates from the Budget Community Engagement Working Group regarding the invite template of the upcoming Budget and Boba event. Update provided by Vice Chair Jambulapati. DISCUSSION AND ACTION ITEMS 4. 5. Approve the 2024-2025 Annual Internal Review Report The motion to approve the 2024-2025 Annual Internal Review Report with amendments to strike 2023 and insert 2024, and strike Alpha Shrestha as primary Joint Inclusion Committee Representative and insert Nirali Thakkar as primary Joint Inclusion Committee Representative was approved on Commissioner Huang’s motion, Commissioner Dolling’s second on an 10-0 vote. Commissioners Xiyi Chen, Easley, Li, Nguyễn, and Sha were absent. Approve updates to the membership of current Working Groups including the AARC Working Group, Certifications and Awards Working Group, Food Security Working Group, City Manager’s Office Meeting Working Group, Budget Engagement Working Group, GraduAsian Graduation Event Working Group, and the Public Health and Safety Working Group. The motion to approve updates to the memberships of the AARC, City Manager’s Office …
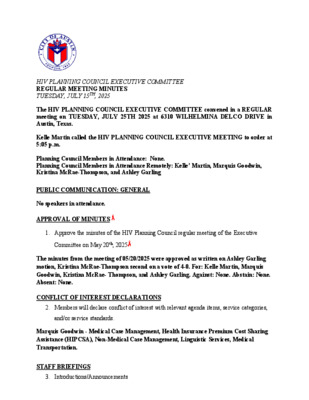
HIV PLANNING COUNCIL EXECUTIVE COMMITTEE REGULAR MEETING MINUTES TUESDAY, JULY 15TH, 2025 The HIV PLANNING COUNCIL EXECUTIVE COMMITTEE convened in a REGULAR meeting on TUESDAY, JULY 25TH 2025 at 6310 WILHELMINA DELCO DRIVE in Austin, Texas. Kelle Martin called the HIV PLANNING COUNCIL EXECUTIVE MEETING to order at 5:05 p.m. Planning Council Members in Attendance: None. Planning Council Members in Attendance Remotely: Kelle’ Martin, Marquis Goodwin, Kristina McRae-Thompson, and Ashley Garling PUBLIC COMMUNICATION: GENERAL No speakers in attendance. APPROVAL OF MINUTES 1. Approve the minutes of the HIV Planning Council regular meeting of the Executive Committee on May 20th, 2025 The minutes from the meeting of 05/20/2025 were approved as written on Ashley Garling motion, Kristina McRae-Thompson second on a vote of 4-0. For: Kelle Martin, Marquis Goodwin, Kristina McRae- Thompson, and Ashley Garling. Against: None. Abstain: None. Absent: None. CONFLICT OF INTEREST DECLARATIONS 2. Members will declare conflict of interest with relevant agenda items, service categories, and/or service standards. Marquis Goodwin - Medical Case Management, Health Insurance Premium Cost Sharing Assistance (HIPCSA), Non-Medical Case Management, Linguistic Services, Medical Transportation. STAFF BRIEFINGS 3. Introductions/Announcements Introductions and announcements given by Rashana Raggs. Two prospective members for the Planning Council. Ryan White Part A grant funds can no longer be used for travel for Board Members. Priority Setting and Resource Allocation meetings will take place in August. Needs and Barriers Town Hall to be held on July 16th. 4. Office of Support Staff Briefing Briefing given by Rashana Raggs. Refer to written report for further details. 5. Administrative Agent Staff Briefing Briefing given by Ken Martin. Refer to written report for further details. DISCUSSION ITEMS 6. Discussion of Member Reflectiveness Report Discussion led by Rashana Raggs. Refer to written report for further details. 7. Discussion of Member Attendance Report Discussion led by Rashana Raggs. All members are currently in good standing. Refer to written report for further details. 8. Discussion of Membership Retention Discussion led by Holly Bahamonde. Board members notified of potential recruitment events and tasked with brainstorming methods for member retention. Suggestions for committee meet ups at venues such as Pinstack, and changes of meeting times to aide member retention. COMMITTEE UPDATES 9. Care Strategies and Engagement Committee Updates given by Rashana Raggs. Refer to written report for further details. 10. Finance and Assessment Committee Updates given by Rashana Raggs. Refer to written report for further details. FUTURE AGENDA ITEMS …
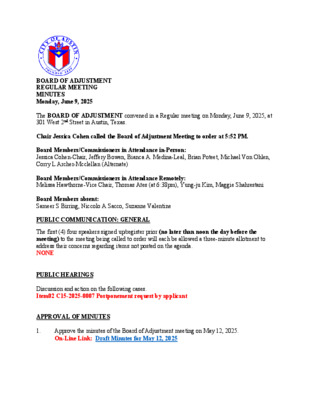
BOARD OF ADJUSTMENT REGULAR MEETING MINUTES Monday, June 9, 2025 The BOARD OF ADJUSTMENT convened in a Regular meeting on Monday, June 9, 2025, at 301 West 2nd Street in Austin, Texas. Chair Jessica Cohen called the Board of Adjustment Meeting to order at 5:52 PM. Board Members/Commissioners in Attendance in-Person: Jessica Cohen-Chair, Jeffery Bowen, Bianca A. Medina-Leal, Brian Poteet, Michael Von Ohlen, Corry L Archer-Mcclellan (Alternate) Board Members/Commissioners in Attendance Remotely: Melissa Hawthorne-Vice Chair, Thomas Ates (at 6:38pm), Yung-ju Kim, Maggie Shahrestani Board Members absent: Sameer S Birring, Niccolo A Sacco, Suzanne Valentine PUBLIC COMMUNICATION: GENERAL The first (4) four speakers signed up/register prior (no later than noon the day before the meeting) to the meeting being called to order will each be allowed a three-minute allotment to address their concerns regarding items not posted on the agenda. NONE PUBLIC HEARINGS Discussion and action on the following cases. Item02 C15-2025-0007 Postponement request by applicant APPROVAL OF MINUTES 1. Approve the minutes of the Board of Adjustment meeting on May 12, 2025. On-Line Link: Draft Minutes for May 12, 2025 The minutes from the meeting May 12, 2025, were approved on Vice Chair Melissa Hawthorne, Board member Jeffery Bowen second, on 9-0 Vote (Board member Thomas Ates-late virtual due to technical issues). Previous Postponed Variance cases: 2. C15-2025-0007 Jay Hargrave for Hans Vaziri 601 Kinney Avenue On-Line Link: ITEM02 ADV PACKET PART1, PART2, NO PRESENTATION The applicant is requesting a variance(s) from the Land Development Code 25-2- 492 Site Development Regulations (Maximum Height Requirements) & Subchapter F: Residential Design and Compatibility Standards, Article 2, Development Standards Section 3.4.1 (Height) to increase the height on a flat roof from 32 feet (maximum allowed) to 42 feet (requested), in order to complete a remodel/addition to attach a bedroom to an existing single- family residence in an “SF-3”, Single- Family zoning district. NOTE: LDC 25-2 Land Development, Subchapter F: Residential Design and Compatibility Standards, Article 2: - Development Standards, Section 3.4.1 – Height. Height shall be measured vertically from the average of the highest and lowest grades adjacent to the building to: A. For a flat roof, the highest point of the coping; B. For a mansard roof, the deck line; C. For a pitched or hip roof, the gabled roof or dormer with the highest average height; or D. For other roof styles, the highest point of the building. Postponement request by …