Item 2 Final Map: District 10 — original pdf
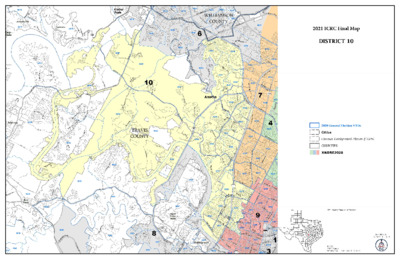
Backup

Backup
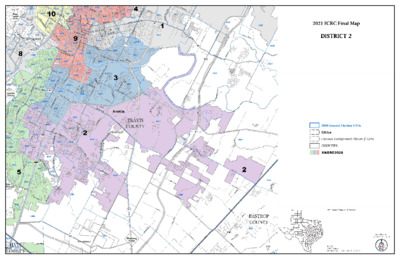
Backup
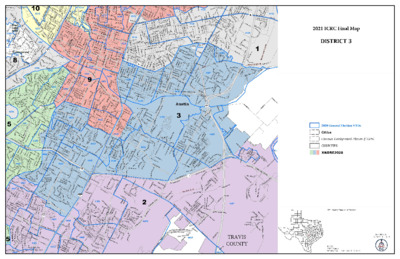
Backup
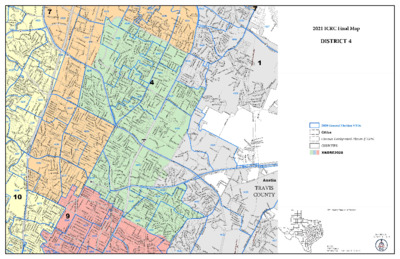
Backup
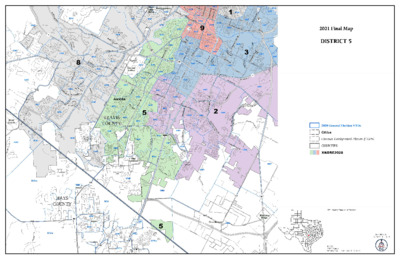
Backup
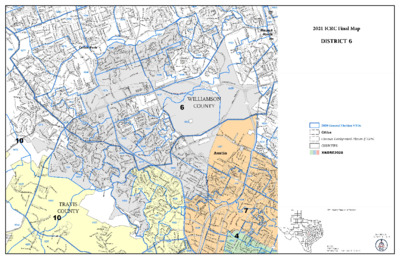
Backup
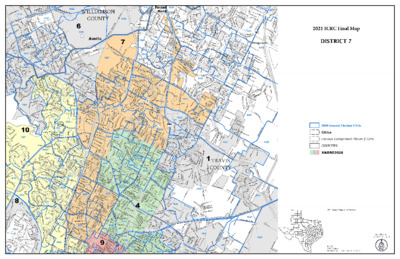
Backup
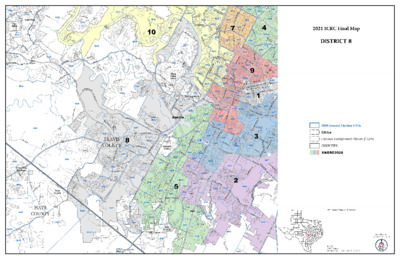
Backup
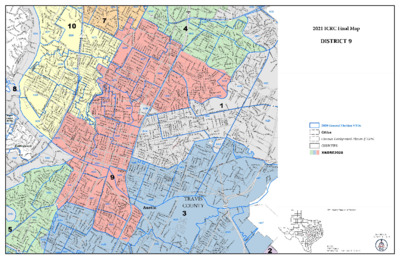
Backup
Play video
Play audio
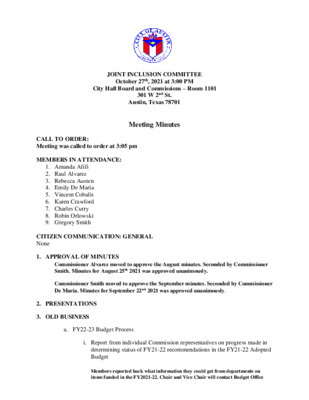
JOINT INCLUSION COMMITTEE October 27th, 2021 at 3:00 PM City Hall Board and Commissions – Room 1101 301 W 2nd St. Austin, Texas 78701 Meeting Minutes CALL TO ORDER: Meeting was called to order at 3:05 pm MEMBERS IN ATTENDANCE: 1. Amanda Afifi 2. Raul Alvarez 3. Rebecca Austen 4. Emily De Maria 5. Vincent Cobalis 6. Karen Crawford 7. Charles Curry 8. Robin Orlowski 9. Gregory Smith CITIZEN COMMUNICATION: GENERAL None 1. APPROVAL OF MINUTES Commissioner Alvarez moved to approve the August minutes. Seconded by Commissioner Smith. Minutes for August 25th 2021 was approved unanimously. Commissioner Smith moved to approve the September minutes. Seconded by Commissioner De Maria. Minutes for September 22nd 2021 was approved unanimously. 2. PRESENTATIONS 3. OLD BUSINESS a. FY22-23 Budget Process i. Report from individual Commission representatives on progress made in determining status of FY21-22 recommendations in the FY21-22 Adopted Budget Members reported back what information they could get from departments on items funded in the FY2021-22. Chair and Vice Chair will contact Budget Office 4. NEW BUSINESS and the Equity Office about scheduling a post-budget briefing as well as the budget process for FY2022-23 that they can then communicate with the rest of the JIC. Discussion of how to have budget forums, and areas of general concern, including: Language access Digital access Community engagement Health care, including pandemic response and mental health Affordability including homelessness Resiliency Public Safety Immigrant Legal Services a. Discussion and vote of 2022 meeting schedule Fourth Wednesday of every month with the exception of November and December which will be combined to meet on December 7th 2022 with the same time of 3 to 5 pm. Motion to approve by Commissioner Cobalis and seconded by Commissioner De Maria. Approved unanimously. b. Report from Immigrant Affairs Commission, “Advancing Immigrant Incorporation in Austin, TX” If JIC wants, Dr. Wasem can attend a JIC meeting in-person and present the report. The complete report is available online: repositories.lib.utexas.edu/handle/2152/86821 c. Discussion of the LGBTQ+ Quality of Life Study Report The study was delivered to Council. The LGBT Commission is working on creating workgroups and develop metrics on how to measure outcomes in the community as well as goals and how they are being accomplished. LGBT Commissioner Chair and Vice Chair can present the report at any Commissions’ meetings. Ena will send over the press release on the report that highlights key findings. FUTURE AGENDA ITEMS …
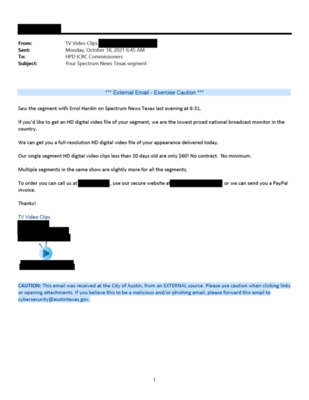
Backup
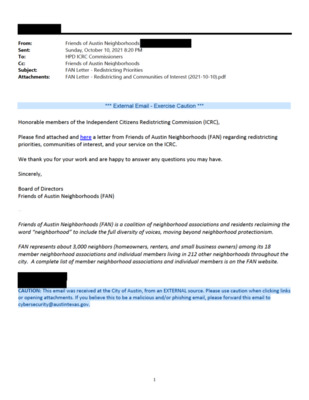
An inclusive voice for Austin neighborhoods. Felicity Maxwell Zilker President Roger L. Cauvin Downtown Treasurer Thomas Ates Hyde Park Adviser October 10, 2021 Honorable members of the Independent Citizens Redistricting Commission (ICRC), Friends of Austin Neighborhoods (FAN) thanks you for your service on the ICRC and for the important work balancing numerous factors and priorities as you drew new boundaries for Austin’s city council districts. Friends of Austin Neighborhoods (FAN) recently polled its membership on priorities for redistricting, and we would like to express our support for the proposed maps in areas where they provide more effective representation for historically-marginalized, or sometimes-overlooked, communities of interest. A supermajority of FAN’s voting members approved the following statement and criteria in a secure online vote. Full results of these and all other online votes are on the Votes page of the FAN website. FAN champions the needs of the citywide community and representation of the full diversity of neighborhood stakeholders – not just the vocal minority of incumbent homeowners that sometimes dominate neighborhood conversations. Accordingly, FAN calls for redistricting that enables neighbors belonging to the following groups to have fair and effective representation in city government: 1. Historically marginalized ethnic groups, including Hispanics and 2. Fast-growing Asian communities. 3. Overlooked socioeconomic groups such as renters, residents of multi-family African-Americans. homes, and students. FAN believes that drawing district boundaries to support better representation for these groups is far more important than blind consistency with self-defined neighborhood boundaries. FAN represents about 3,000 neighbors (homeowners, renters, and small business owners) among its 18 member neighborhood associations and individual members living in 212 other neighborhoods throughout the city. A complete list of member neighborhood associations and individual members is on the FAN website. Again, thank you for your work, and we are happy to answer any questions you may have. Respectfully, Board of Directors of Friends of Austin Neighborhoods (FAN) Friends of Austin Neighborhoods (FAN) is a coalition of neighborhood associations and residents reclaiming the word “neighborhood” to include the full diversity of voices, moving beyond neighborhood protectionism.
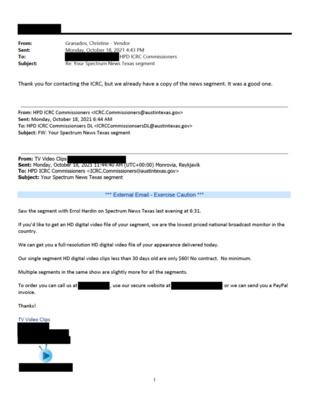
CAUTION: This email was received at the City of Austin, from an EXTERNAL source. Please use caution when clicking links or opening attachments. If you believe this to be a malicious and/or phishing email, please forward this email to cybersecurity@austintexas.gov. 2
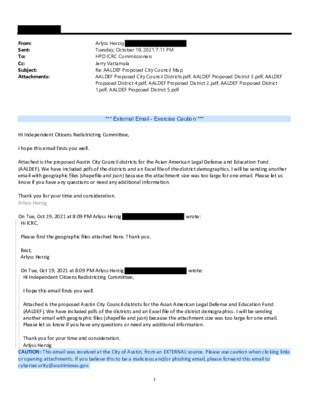
From: Sent: To: Cc: Subject: Attachments: Arlyss Herzig Tuesday, October 19, 2021 7:11 PM HPD ICRC Commissioners Jerry Vattamala Re: AALDEF Proposed City Council Map AALDEF Proposed City Council Districts.pdf; AALDEF Proposed District 3.pdf; AALDEF Proposed District 4.pdf; AALDEF Proposed District 2.pdf; AALDEF Proposed District 1.pdf; AALDEF Proposed District 5.pdf *** External Email - Exercise Caution *** Hi Independent Citizens Redistricting Committee, I hope this email finds you well. Attached is the proposed Austin City Council districts for the Asian American Legal Defense and Education Fund (AALDEF). We have included pdfs of the districts and an Excel file of the district demographics. I will be sending another email with geographic files (shapefile and json) because the attachment size was too large for one email. Please let us know if you have any questions or need any additional information. Thank you for your time and consideration. Arlyss Herzig On Tue, Oct 19, 2021 at 8:09 PM Arlyss Herzig Hi ICRC, Please find the geographic files attached here. Thank you. Best, Arlyss Herzig On Tue, Oct 19, 2021 at 8:09 PM Arlyss Herzig Hi Independent Citizens Redistricting Committee, I hope this email finds you well. Attached is the proposed Austin City Council districts for the Asian American Legal Defense and Education Fund (AALDEF). We have included pdfs of the districts and an Excel file of the district demographics. I will be sending another email with geographic files (shapefile and json) because the attachment size was too large for one email. Please let us know if you have any questions or need any additional information. Thank you for your time and consideration. Arlyss Herzig wrote: wrote: CAUTION: This email was received at the City of Austin, from an EXTERNAL source. Please use caution when clicking links or opening attachments. If you believe this to be a malicious and/or phishing email, please forward this email to cybersecurity@austintexas.gov. 1
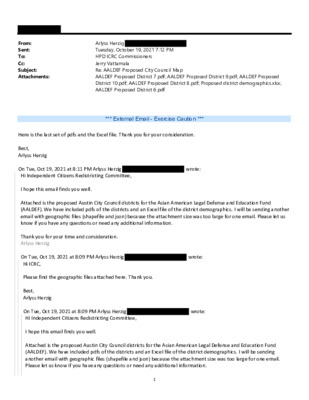
From: Sent: To: Cc: Subject: Attachments: Arlyss Herzig Tuesday, October 19, 2021 7:12 PM HPD ICRC Commissioners Jerry Vattamala Re: AALDEF Proposed City Council Map AALDEF Proposed District 7.pdf; AALDEF Proposed District 9.pdf; AALDEF Proposed District 10.pdf; AALDEF Proposed District 8.pdf; Proposed district demographics.xlsx; AALDEF Proposed District 6.pdf *** External Email - Exercise Caution *** wrote: Here is the last set of pdfs and the Excel file. Thank you for your consideration. Best, Arlyss Herzig On Tue, Oct 19, 2021 at 8:11 PM Arlyss Herzig Hi Independent Citizens Redistricting Committee, I hope this email finds you well. Attached is the proposed Austin City Council districts for the Asian American Legal Defense and Education Fund (AALDEF). We have included pdfs of the districts and an Excel file of the district demographics. I will be sending another email with geographic files (shapefile and json) because the attachment size was too large for one email. Please let us know if you have any questions or need any additional information. Thank you for your time and consideration. Arlyss Herzig On Tue, Oct 19, 2021 at 8:09 PM Arlyss Herzig Hi ICRC, Please find the geographic files attached here. Thank you. Best, Arlyss Herzig On Tue, Oct 19, 2021 at 8:09 PM Arlyss Herzig Hi Independent Citizens Redistricting Committee, I hope this email finds you well. Attached is the proposed Austin City Council districts for the Asian American Legal Defense and Education Fund (AALDEF). We have included pdfs of the districts and an Excel file of the district demographics. I will be sending another email with geographic files (shapefile and json) because the attachment size was too large for one email. Please let us know if you have any questions or need any additional information. wrote: wrote: 1 Thank you for your time and consideration. Arlyss Herzig CAUTION: This email was received at the City of Austin, from an EXTERNAL source. Please use caution when clicking links or opening attachments. If you believe this to be a malicious and/or phishing email, please forward this email to cybersecurity@austintexas.gov. 2 District % White Black %Blk Population Deviation % Deviatio White -99 -1372 64 -620 69 -202 757 969 442 1121 -0.10% -1.43% 0.07% -0.64% 0.07% -0.21% 0.79% 1.01% 0.46% 1.17% 96087 94814 96250 95566 96255 95984 96943 97155 96628 97307 37798 38995 42705 34130 59621 49097 58980 68752 64900 71807 1 2 3 4 5 6 7 …
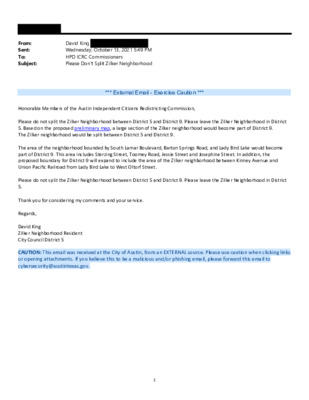
From: Sent: To: Subject: David King Wednesday, October 13, 2021 5:49 PM HPD ICRC Commissioners Please Don't Split Zilker Neighborhood *** External Email - Exercise Caution *** Honorable Members of the Austin Independent Citizens Redistricting Commission, Please do not split the Zilker Neighborhood between District 5 and District 9. Please leave the Zilker Neighborhood in District 5. Based on the proposed preliminary map, a large section of the Zilker neighborhood would become part of District 9. The Zilker neighborhood would be split between District 5 and District 9. The area of the neighborhood bounded by South Lamar Boulevard, Barton Springs Road, and Lady Bird Lake would become part of District 9. This area includes Sterzing Street, Toomey Road, Jessie Street and Josephine Street. In addition, the proposed boundary for District 9 will expand to include the area of the Zilker neighborhood between Kinney Avenue and Union Pacific Railroad from Lady Bird Lake to West Oltorf Street. Please do not split the Zilker Neighborhood between District 5 and District 9. Please leave the Zilker Neighborhood in District 5. Thank you for considering my comments and your service. Regards, David King Zilker Neighborhood Resident City Council District 5 CAUTION: This email was received at the City of Austin, from an EXTERNAL source. Please use caution when clicking links or opening attachments. If you believe this to be a malicious and/or phishing email, please forward this email to cybersecurity@austintexas.gov. 1
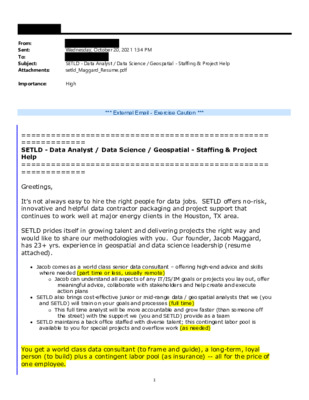
From: Sent: To: Subject: Attachments: Importance: High Wednesday, October 20, 2021 1:34 PM SETLD - Data Analyst / Data Science / Geospatial - Staffing & Project Help setld_Maggard_Resume.pdf *** External Email - Exercise Caution *** ================================================== ============= SETLD - Data Analyst / Data Science / Geospatial - Staffing & Project Help ================================================== ============= Greetings, It’s not always easy to hire the right people for data jobs. SETLD offers no-risk, innovative and helpful data contractor packaging and project support that continues to work well at major energy clients in the Houston, TX area. SETLD prides itself in growing talent and delivering projects the right way and would like to share our methodologies with you. Our founder, Jacob Maggard, has 23+ yrs. experience in geospatial and data science leadership (resume attached). Jacob comes as a world class senior data consultant – offering high-end advice and skills where needed (part time or less, usually remote) o Jacob can understand all aspects of any IT/IS/IM goals or projects you lay out, offer meaningful advice, collaborate with stakeholders and help create and execute action plans SETLD also brings cost-effective junior or mid-range data / geospatial analysts that we (you and SETLD) will train on your goals and processes (full time) o This full time analyst will be more accountable and grow faster (than someone off the street) with the support we (you and SETLD) provide as a team SETLD maintains a back office staffed with diverse talent; this contingent labor pool is available to you for special projects and overflow work (as needed) You get a world class data consultant (to frame and guide), a long-term, loyal person (to build) plus a contingent labor pool (as insurance) -- all for the price of one employee. 1 Jacob Maggard Experienced leader and information systems specialist with expertise in managing information, applications and staff within a multi-discipline team environment. Excellent project management and value-based prioritization skills in geospatial, subsurface and operations realms with a strong desire to drive business performance through improved workflows, business methodologies and analyses. Experience setld President 04 / 2016 – Present Turning Data Into Actionable Information setld (settled) is a brand new information solutions startup based in the Houston, TX area. On April 1st, 2016, we set out to create a next generation “geospatial+” data and service provider (current primary focus is oil and gas). We offer foundational and custom …
Play video