Feb 13, 2024 Planning Commission — original link
Play video
Play video
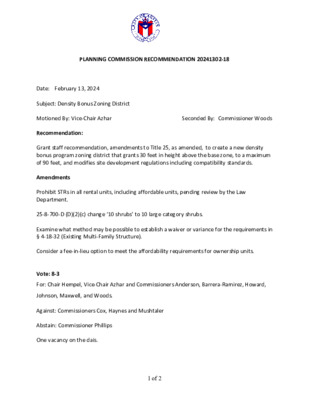
PLANNING COMMISSION RECOMMENDATION 20241302-18 Date: February 13, 2024 Subject: Density Bonus Zoning District Motioned By: Vice-Chair Azhar Seconded By: Commissioner Woods Grant staff recommendation, amendments to Title 25, as amended, to create a new density bonus program zoning district that grants 30 feet in height above the base zone, to a maximum of 90 feet, and modifies site development regulations including compatibility standards. Recommendation: Amendments Prohibit STRs in all rental units, including affordable units, pending review by the Law Department. 25-8-700-D (D)(2)(c) change ‘10 shrubs’ to 10 large category shrubs. Examine what method may be possible to establish a waiver or variance for the requirements in § 4-18-32 (Existing Multi-Family Structure). Consider a fee-in-lieu option to meet the affordability requirements for ownership units. Vote: 8-3 For: Chair Hempel, Vice-Chair Azhar and Commissioners Anderson, Barrera-Ramirez, Howard, Johnson, Maxwell, and Woods. Against: Commissioners Cox, Haynes and Mushtaler Abstain: Commissioner Phillips One vacancy on the dais. 1 of 2 Attest: Andrew D. Rivera Planning Commission Staff Liaison 2 of 2
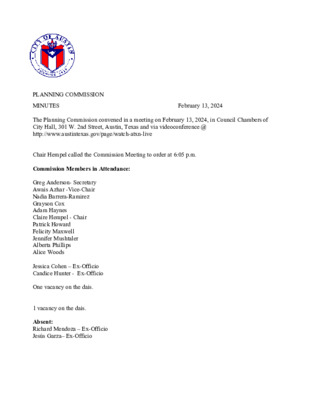
PLANNING COMMISSION February 13, 2024 MINUTES The Planning Commission convened in a meeting on February 13, 2024, in Council Chambers of City Hall, 301 W. 2nd Street, Austin, Texas and via videoconference @ http://www.austintexas.gov/page/watch-atxn-live Chair Hempel called the Commission Meeting to order at 6:05 p.m. Commission Members in Attendance: Greg Anderson- Secretary Awais Azhar -Vice-Chair Nadia Barrera-Ramirez Grayson Cox Adam Haynes Claire Hempel - Chair Patrick Howard Felicity Maxwell Jennifer Mushtaler Alberta Phillips Alice Woods Jessica Cohen – Ex-Officio Candice Hunter - Ex-Officio One vacancy on the dais. 1 vacancy on the dais. Absent: Richard Mendoza – Ex-Officio Jesús Garza– Ex-Officio APPROVAL OF MINUTES 1. Approve the minutes of January 23, 2024. Motion to postpone approval of the minutes of January 23, 2024 was approved on the consent agenda on the motion by Vice-Chair Azhar, seconded by Commission Maxwell on a vote of 12-0. One vacancy on the dais. PUBLIC HEARING 2. Plan Amendment: NPA-2023-0002.01 - Christ Church Planning; District 3 112 and 206 Medina St., 1001, 1005, 1010 E. 2nd St. and 105 San Marcos St., Waller Creek Watershed; East Cesar Chavez NP Area Location: Owner/Applicant: Christ Church of Central Austin Agent: Request: Thrower Design, LLC (Victoria Haase and Ron Thrower) Recreation and Open Space, Single Family and Civic to Mixed Use land use Pending Maureen Meredith, 512-974-2695, maureen.meredith@austintexas.gov Planning Department Applicant postponement request to March 26, 2024 Staff Rec.: Staff: Postponement Request Motion to grant Applicant’s request for postponement of this item to March 26, 2024 was approved on the consent agenda on the motion by Vice-Chair Azhar, seconded by Commission Maxwell on a vote of 12-0. One vacancy on the dais. Location: 3. Plan Amendment: NPA-2022-0020.01 - Industrial Blvd and Terry O Ln; District 3 439-511 Industrial Blvd (odd #s only), 515 Industrial Blvd & 4208 Terry O Lane, Blunn Creek and Williamson Creek Watersheds; South Congress Combined (East Congress) NP Area Owner/Applicant: Basalt Cannon LLC, Delwau LLC, Jasdayal LLC, Lunar Y LLC, Agent: Request: Staff Rec.: Staff: Postponement Request Ungar Holdings LLC. Civilitude, LLC (Nhat Ho) Industry to Mixed Use land use Pending Maureen Meredith, 512-974-2695, maureen.meredith@austintexas.gov Planning Department Staff postponement request to March 12, 2024 Motion to grant Applicant’s request for postponement of this item to March 12, 2024 was approved on the consent agenda on the motion by Vice-Chair Azhar, seconded by Commission Maxwell on a vote of 12-0. One vacancy on the dais. …
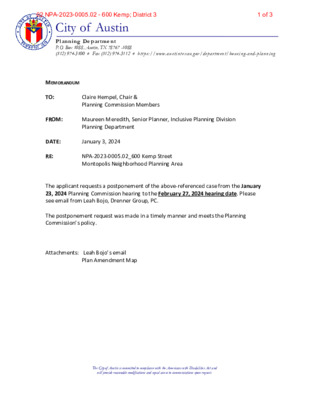
City of Austin Plann ing Departmen t P.O. Box 1088, Austin, TX 78767 -1088 (512) 974-3100 ♦ Fax (512) 974-3112 ♦ h tt ps://www.aust i nt exas.g ov/depar t ment /h ousi ng -and- planni ng MEMORANDUM TO: FROM: Claire Hempel, Chair & Planning Commission Members Maureen Meredith, Senior Planner, Inclusive Planning Division Planning Department DATE: January 3, 2024 RE: NPA-2023-0005.02_600 Kemp Street Montopolis Neighborhood Planning Area The applicant requests a postponement of the above-referenced case from the January 23, 2024 Planning Commission hearing to the February 27, 2024 hearing date. Please see email from Leah Bojo, Drenner Group, PC. The postponement request was made in a timely manner and meets the Planning Commission’s policy. Attachments: Leah Bojo’s email Plan Amendment Map The City of Austin is committed to compliance with the Americans with Disabilities Act and will provide reasonable modifications and equal access to communications upon request. 1 of 302 NPA-2023-0005.02 - 600 Kemp; District 3 From: Leah Bojo Sent: Friday, December 29, 2023 9:57 AM To: Meredith, Maureen <Maureen.Meredith@austintexas.gov>; Temaria Davis < >; Drew Raffaele < Cc: Tomko, Jonathan <Jonathan.Tomko@austintexas.gov> Subject: Re: Jan 23 PC Postponement date?: NPA-2023-0005.02_600 Kemp St External Email - Exercise Caution Hi Maureen, 2/27 should be good. Thank you! Leah M. Bojo, AICP, Director of Land Use & Entitlements 2705 Bee Caves Road, Suite 100, Austin, TX 78746 Drenner Group, PC | 512-665-1570 cell | | www.drennergroup.com The City of Austin is committed to compliance with the Americans with Disabilities Act and will provide reasonable modifications and equal access to communications upon request. 2 of 302 NPA-2023-0005.02 - 600 Kemp; District 3 The City of Austin is committed to compliance with the Americans with Disabilities Act and will provide reasonable modifications and equal access to communications upon request. 3 of 302 NPA-2023-0005.02 - 600 Kemp; District 3
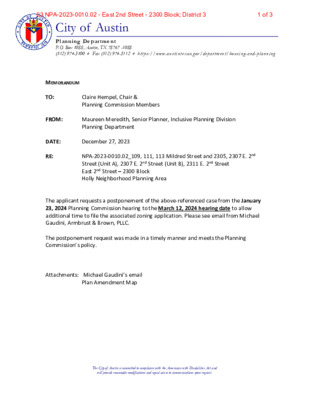
City of Austin Plann ing Departmen t P.O. Box 1088, Austin, TX 78767 -1088 (512) 974-3100 ♦ Fax (512) 974-3112 ♦ h tt ps://www.aust i nt exas.g ov/depar t ment /h ousi ng -and- planni ng Claire Hempel, Chair & Planning Commission Members Maureen Meredith, Senior Planner, Inclusive Planning Division Planning Department MEMORANDUM TO: FROM: RE: DATE: December 27, 2023 NPA-2023-0010.02_109, 111, 113 Mildred Street and 2305, 2307 E. 2nd Street (Unit A), 2307 E. 2nd Street (Unit B), 2311 E. 2nd Street East 2nd Street – 2300 Block Holly Neighborhood Planning Area The applicant requests a postponement of the above-referenced case from the January 23, 2024 Planning Commission hearing to the March 12, 2024 hearing date to allow additional time to file the associated zoning application. Please see email from Michael Gaudini, Armbrust & Brown, PLLC. The postponement request was made in a timely manner and meets the Planning Commission’s policy. Attachments: Michael Gaudini’s email Plan Amendment Map The City of Austin is committed to compliance with the Americans with Disabilities Act and will provide reasonable modifications and equal access to communications upon request. 1 of 303 NPA-2023-0010.02 - East 2nd Street - 2300 Block; District 3 -----Original Message----- From: Michael Gaudini Sent: Wednesday, December 27, 2023 5:48 PM To: Meredith, Maureen <Maureen.Meredith@austintexas.gov> Subject: Re: Jan 23 PC -Postponement NPA-2023-0010.02_113 Mildred St External Email - Exercise Caution Match 12, please -- in order to allow the associated rezoning case to get into process and into review. Thank you. Michael The City of Austin is committed to compliance with the Americans with Disabilities Act and will provide reasonable modifications and equal access to communications upon request. 2 of 303 NPA-2023-0010.02 - East 2nd Street - 2300 Block; District 3 The City of Austin is committed to compliance with the Americans with Disabilities Act and will provide reasonable modifications and equal access to communications upon request. 3 of 303 NPA-2023-0010.02 - East 2nd Street - 2300 Block; District 3
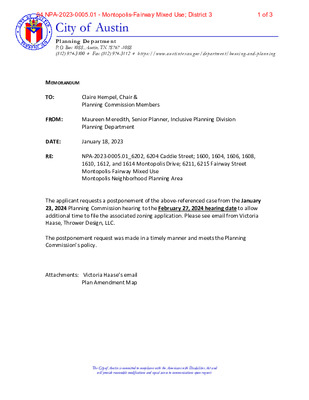
City of Austin Plann ing Departmen t P.O. Box 1088, Austin, TX 78767 -1088 (512) 974-3100 ♦ Fax (512) 974-3112 ♦ h tt ps://www.aust i nt exas.g ov/depar t ment /h ousi ng -and- planni ng Claire Hempel, Chair & Planning Commission Members Maureen Meredith, Senior Planner, Inclusive Planning Division Planning Department MEMORANDUM TO: FROM: RE: DATE: January 18, 2023 NPA-2023-0005.01_6202, 6204 Caddie Street; 1600, 1604, 1606, 1608, 1610, 1612, and 1614 Montopolis Drive; 6211, 6215 Fairway Street Montopolis-Fairway Mixed Use Montopolis Neighborhood Planning Area The applicant requests a postponement of the above-referenced case from the January 23, 2024 Planning Commission hearing to the February 27, 2024 hearing date to allow additional time to file the associated zoning application. Please see email from Victoria Haase, Thrower Design, LLC. The postponement request was made in a timely manner and meets the Planning Commission’s policy. Attachments: Victoria Haase’s email Plan Amendment Map The City of Austin is committed to compliance with the Americans with Disabilities Act and will provide reasonable modifications and equal access to communications upon request. 1 of 304 NPA-2023-0005.01 - Montopolis-Fairway Mixed Use; District 3 From: Victoria Sent: Monday, January 15, 2024 11:54 AM To: Meredith, Maureen <Maureen.Meredith@austintexas.gov>; Ron Thrower Subject: RE: Jan 23 PC PP_NPA-2023-0005.01_Montopolis/Fairway External Email - Exercise Caution Please, let’s go February 27th as we have not filed the rezoning application yet. Thank you, and my apologies for the delay. Victoria Haase www.throwerdesign.com 512-998-5900 Cell 512-476-4456 Office Mail: P.O. Box 41957 Austin, Texas 78704 The City of Austin is committed to compliance with the Americans with Disabilities Act and will provide reasonable modifications and equal access to communications upon request. 2 of 304 NPA-2023-0005.01 - Montopolis-Fairway Mixed Use; District 3 The City of Austin is committed to compliance with the Americans with Disabilities Act and will provide reasonable modifications and equal access to communications upon request. 3 of 304 NPA-2023-0005.01 - Montopolis-Fairway Mixed Use; District 3
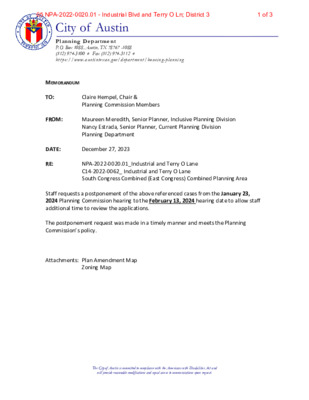
City of Austin Plann ing Departmen t P.O. Box 1088, Austin, TX 78767 -1088 (512) 974-3100 ♦ Fax (512) 974-3112 ♦ h t t ps://www.aust i nt exas.g ov/depar t ment /h ousi ng -planni ng MEMORANDUM TO: FROM: Claire Hempel, Chair & Planning Commission Members Maureen Meredith, Senior Planner, Inclusive Planning Division Nancy Estrada, Senior Planner, Current Planning Division Planning Department DATE: December 27, 2023 RE: NPA-2022-0020.01_Industrial and Terry O Lane C14-2022-0062_ Industrial and Terry O Lane South Congress Combined (East Congress) Combined Planning Area Staff requests a postponement of the above referenced cases from the January 23, 2024 Planning Commission hearing to the February 13, 2024 hearing date to allow staff additional time to review the applications. The postponement request was made in a timely manner and meets the Planning Commission’s policy. Attachments: Plan Amendment Map Zoning Map The City of Austin is committed to compliance with the Americans with Disabilities Act and will provide reasonable modifications and equal access to communications upon request. 1 of 305 NPA-2022-0020.01 - Industrial Blvd and Terry O Ln; District 3 The City of Austin is committed to compliance with the Americans with Disabilities Act and will provide reasonable modifications and equal access to communications upon request. 2 of 305 NPA-2022-0020.01 - Industrial Blvd and Terry O Ln; District 3 The City of Austin is committed to compliance with the Americans with Disabilities Act and will provide reasonable modifications and equal access to communications upon request. 3 of 305 NPA-2022-0020.01 - Industrial Blvd and Terry O Ln; District 3
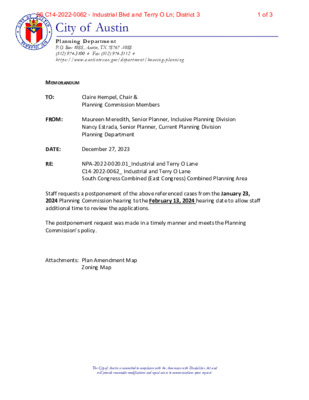
City of Austin Plann ing Departmen t P.O. Box 1088, Austin, TX 78767 -1088 (512) 974-3100 ♦ Fax (512) 974-3112 ♦ h t t ps://www.aust i nt exas.g ov/depar t ment /h ousi ng -planni ng MEMORANDUM TO: FROM: Claire Hempel, Chair & Planning Commission Members Maureen Meredith, Senior Planner, Inclusive Planning Division Nancy Estrada, Senior Planner, Current Planning Division Planning Department DATE: December 27, 2023 RE: NPA-2022-0020.01_Industrial and Terry O Lane C14-2022-0062_ Industrial and Terry O Lane South Congress Combined (East Congress) Combined Planning Area Staff requests a postponement of the above referenced cases from the January 23, 2024 Planning Commission hearing to the February 13, 2024 hearing date to allow staff additional time to review the applications. The postponement request was made in a timely manner and meets the Planning Commission’s policy. Attachments: Plan Amendment Map Zoning Map The City of Austin is committed to compliance with the Americans with Disabilities Act and will provide reasonable modifications and equal access to communications upon request. 1 of 306 C14-2022-0062 - Industrial Blvd and Terry O Ln; District 3 The City of Austin is committed to compliance with the Americans with Disabilities Act and will provide reasonable modifications and equal access to communications upon request. 2 of 306 C14-2022-0062 - Industrial Blvd and Terry O Ln; District 3 The City of Austin is committed to compliance with the Americans with Disabilities Act and will provide reasonable modifications and equal access to communications upon request. 3 of 306 C14-2022-0062 - Industrial Blvd and Terry O Ln; District 3
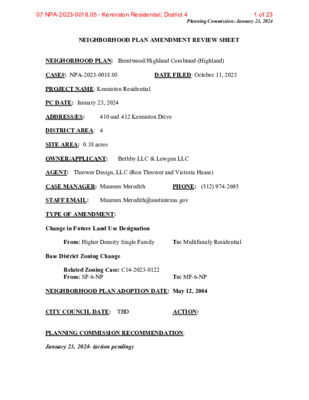
Planning Commission: January 23, 2024 NEIGHBORHOOD PLAN AMENDMENT REVIEW SHEET NEIGHORHOOD PLAN: Brentwood/Highland Combined (Highland) CASE#: NPA-2023-0018.05 DATE FILED: October 11, 2023 PROJECT NAME: Kenniston Residential PC DATE: January 23, 2024 ADDRESS/ES: 410 and 412 Kenniston Drive DISTRICT AREA: 4 SITE AREA: 0.38 acres OWNER/APPLICANT: Bethby LLC & Lewgun LLC AGENT: Thrower Design, LLC (Ron Thrower and Victoria Haase) CASE MANAGER: Maureen Meredith PHONE: (512) 974-2695 STAFF EMAIL: Maureen.Meredith@austintexas.gov TYPE OF AMENDMENT: Change in Future Land Use Designation From: Higher Density Single Family To: Multifamily Residential Base District Zoning Change Related Zoning Case: C14-2023-0122 From: SF-6-NP To: MF-6-NP NEIGHBORHOOD PLAN ADOPTION DATE: May 12, 2004 CITY COUNCIL DATE: TBD ACTION: PLANNING COMMISSION RECOMMENDATION: January 23, 2024- (action pending) 1 of 2307 NPA-2023-0018.05 - Kenniston Residential; District 4 Planning Commission: January 23, 2024 STAFF RECOMMENDATION: To support the applicant’s request for Multifamily Residential land use. BASIS FOR STAFF’S RECOMMENDATION: Staff supports the applicant’s request for Multifamily Residential land use because the property is located near the Crestview Station TOD and near multiple public transportation options where increased density is appropriate. There is multifamily land use to the north and east of the property and mixed use land use to the south. The proposed zoning of MF-6-NP will provide additional housing options for the area and the city. LAND USE DESCRIPTIONS EXISTING LAND USE ON THE PROPERTY Higher Density Single Family - Is housing, generally up to 15 units per acre, which includes townhouses and condominiums as well as traditional small‐lot single family. Purpose 2 2 of 2307 NPA-2023-0018.05 - Kenniston Residential; District 4 Planning Commission: January 23, 2024 1. Provide options for the development of higher‐density, owner‐occupied housing in urban areas; and 2. Encourage a mixture of moderate intensity residential on residential corridors. Application 1. Appropriate to manage development on major corridors that are primarily residential in nature, and 2. Can be used to provide a buffer between high‐density commercial and low‐density residential areas. 3. Applied to existing or proposed mobile home parks. PROPOSED LAND USE ON THE PROPERTY Multifamily Residential - Higher-density housing with 3 or more units on one lot. Purpose 1. Preserve existing multifamily and affordable housing; 2. Maintain and create affordable, safe, and well-managed rental housing; and 3. Make it possible for existing residents, both homeowners and renters, to continue to live in their neighborhoods. 4. Applied to existing or proposed mobile home parks. Application 1. Existing …
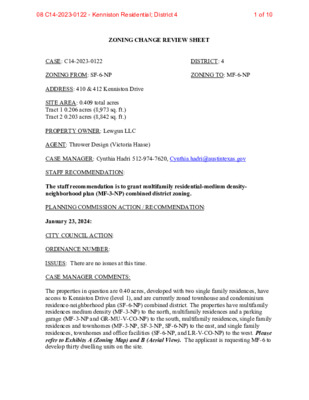
ZONING CHANGE REVIEW SHEET CASE: C14-2023-0122 DISTRICT: 4 ZONING FROM: SF-6-NP ZONING TO: MF-6-NP ADDRESS: 410 & 412 Kenniston Drive SITE AREA: 0.409 total acres Tract 1 0.206 acres (8,973 sq. ft.) Tract 2 0.203 acres (8,842 sq. ft.) PROPERTY OWNER: Lewgun LLC AGENT: Thrower Design (Victoria Haase) CASE MANAGER: Cynthia Hadri 512-974-7620, Cynthia.hadri@austintexas.gov STAFF RECOMMENDATION: The staff recommendation is to grant multifamily residential-medium density- neighborhood plan (MF-3-NP) combined district zoning. PLANNING COMMISSION ACTION / RECOMMENDATION: January 23, 2024: CITY COUNCIL ACTION: ORDINANCE NUMBER: ISSUES: There are no issues at this time. CASE MANAGER COMMENTS: The properties in question are 0.40 acres, developed with two single family residences, have access to Kenniston Drive (level 1), and are currently zoned townhouse and condominium residence-neighborhood plan (SF-6-NP) combined district. The properties have multifamily residences medium density (MF-3-NP) to the north, multifamily residences and a parking garage (MF-3-NP and GR-MU-V-CO-NP) to the south, multifamily residences, single family residences and townhomes (MF-3-NP, SF-3-NP, SF-6-NP) to the east, and single family residences, townhomes and office facilities (SF-6-NP, and LR-V-CO-NP) to the west. Please refer to Exhibits A (Zoning Map) and B (Aerial View). The applicant is requesting MF-6 to develop thirty dwelling units on the site. 1 of 1008 C14-2023-0122 - Kenniston Residential; District 4 C14-2023-0122 2 Staff is recommending the multifamily residential medium density-neighborhood plan (MF- 3-NP) combined district because this property meets the intent of the zoning district MF-3 zoning category which allows for thirty-six dwelling units per acre and will meet the applicant’s intent to develop thirty dwelling units at this location. Please refer to Exhibit D (TIA Worksheet). This site is not located on an Imagine Austin Activity Center, Imagine Austin Activity Corridor, or Imagine Austin Job Center but it is located within 0.25 miles of public transit stop. It is also located within 0.50 miles from retail services, grocery stores/farmers market, a school or university, and a recreation area, park or walking trail. This site expands the number of units and housing choice that suits a variety of household sizes, incomes, and lifestyle needs of a diverse population in support of goals in the Imagine Austin Comprehensive Plan and the Strategic Housing Blueprint. BASIS OF RECOMMENDATION: 1. The proposed zoning should be consistent with the purpose statement of the district sought. The multifamily residence (medium density) district is intended to accommodate multifamily use with a maximum density of up to …
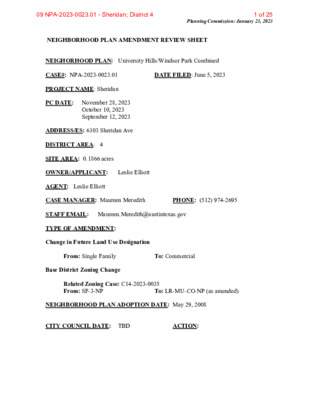
Planning Commission: January 23, 2023 NEIGHBORHOOD PLAN AMENDMENT REVIEW SHEET NEIGHORHOOD PLAN: University Hills/Windsor Park Combined CASE#: NPA-2023-0023.01 DATE FILED: June 5, 2023 PROJECT NAME: Sheridan PC DATE: November 28, 2023 October 10, 2023 September 12, 2023 ADDRESS/ES: 6103 Sheridan Ave DISTRICT AREA: 4 SITE AREA: 0.1866 acres OWNER/APPLICANT: Leslie Elliott AGENT: Leslie Elliott CASE MANAGER: Maureen Meredith PHONE: (512) 974-2695 STAFF EMAIL: Maureen.Meredith@austintexas.gov TYPE OF AMENDMENT: Change in Future Land Use Designation From: Single Family To: Commercial Base District Zoning Change Related Zoning Case: C14-2023-0035 From: SF-3-NP To: LR-MU-CO-NP (as amended) NEIGHBORHOOD PLAN ADOPTION DATE: May 29, 2008 CITY COUNCIL DATE: TBD ACTION: 1 of 2509 NPA-2023-0023.01 - Sheridan; District 4 Planning Commission: January 23, 2023 PLANNING COMMISSION RECOMMENDATION: January 23, 2024 – (action pending) November 28, 2023 – Approved for the applicant’s request for a postponement to January 23, 2023 on the consent agenda. [A. Azhar – 1st; F. Maxwell – 2nd] Vote: 10-0 [C. Hempel and A. Woods absent]. October 10, 2023 - Postponed to November 28, 2023 on the consent agenda at the request of the applicant. [A. Azhar – 1st; F. Maxwell – 2nd] Vote: 11-0 [A. Phillips and G. Cox absent]. September 12, 2023- Postponed to October 10, 2023 on the consent agenda at the request of staff. [C. Hempel – 1st; A. Azhar – 2nd] Vote: 12-0 [A. Phillips off the dais pending completion of membership requirements]. STAFF RECOMMENDATION: To support an alternate land use of Mixed Use land use. BASIS FOR STAFF’S RECOMMENDATION: To the north of the property are commercial and office buildings with Mixed Use land use. To the east of the subject property is an office building with Mixed Use/Office land use. Transitioning the land use to Mixed Use on this property is appropriate given the property’s location between three commercial tracts. The property to the south at 6101 Sheridan Ave is zoned LO-NP although it has Single Family land use on the future land use map. See maps below. 2 2 of 2509 NPA-2023-0023.01 - Sheridan; District 4 Planning Commission: January 23, 2023 Mixed Use Mixed Use/Office 3 3 of 2509 NPA-2023-0023.01 - Sheridan; District 4 Planning Commission: January 23, 2023 Subject Property LAND USE Objective: Preserve the single-family residential homes on Rosemont, Sheridan, and Broadview Streets − They provide affordable housing and are nearby many services. Recommendation: • Maintain the existing residential zoning on these properties. ECONOMIC …
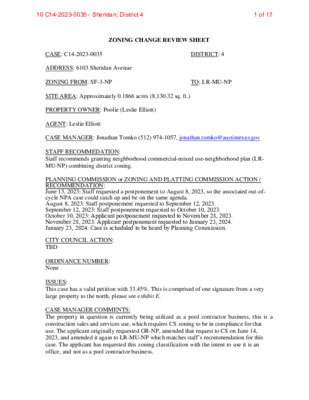
ZONING CHANGE REVIEW SHEET CASE: C14-2023-0035 DISTRICT: 4 ADDRESS: 6103 Sheridan Avenue ZONING FROM: SF-3-NP TO: LR-MU-NP SITE AREA: Approximately 0.1866 acres (8,130.32 sq. ft.) PROPERTY OWNER: Poolie (Leslie Elliott) AGENT: Leslie Elliott CASE MANAGER: Jonathan Tomko (512) 974-1057, jonathan.tomko@austintexas.gov STAFF RECOMMEDATION: Staff recommends granting neighborhood commercial-mixed use-neighborhood plan (LR- MU-NP) combining district zoning. PLANNING COMMISSION or ZONING AND PLATTING COMMISSION ACTION / RECOMMENDATION: June 13, 2023: Staff requested a postponement to August 8, 2023, so the associated out-of- cycle NPA case could catch up and be on the same agenda. August 8, 2023: Staff postponement requested to September 12, 2023. September 12, 2023: Staff postponement requested to October 10, 2023. October 10, 2023: Applicant postponement requested to November 28, 2023. November 28, 2023: Applicant postponement requested to January 23, 2024. January 23, 2024: Case is scheduled to be heard by Planning Commission. CITY COUNCIL ACTION: TBD ORDINANCE NUMBER: None ISSUES: This case has a valid petition with 33.45%. This is comprised of one signature from a very large property to the north, please see exhibit E. CASE MANAGER COMMENTS: The property in question is currently being utilized as a pool contractor business, this is a construction sales and services use, which requires CS zoning to be in compliance for that use. The applicant originally requested GR-NP, amended that request to CS on June 14, 2023, and amended it again to LR-MU-NP which matches staff’s recommendation for this case. The applicant has requested this zoning classification with the intent to use it is an office, and not as a pool contractor business. 1 of 1710 C14-2023-0035 - Sheridan; District 4 C14-2023-0035 2 The property is less than 500 feet from U.S. Highway 290 East (an ASMP level 5 street) with a service road that is an ASMP level 4 street). The property is within the Highland Mall Station Imagine Austin Center and Cameron Road (approximately 1,000 feet to the east) is an Imagine Austin Corridor. The parcel is located in a “pocket neighborhood” of approximately 35 single family homes along Sheridan Ave. between U.S. Highway 290 East and Clayton Lane. BASIS OF RECOMMENDATION: The proposed zoning should be consistent with the purpose statement for the district sought. Neighborhood commercial (LR) is a district designation for a commercial use that provides business service and office facilities for the residents of a neighborhood and that is located in or adjacent to residential …
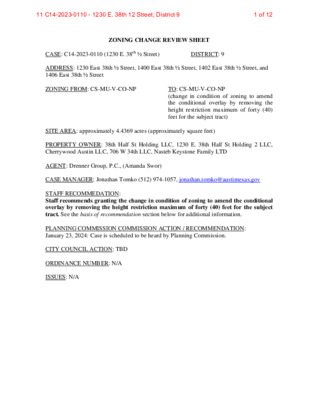
ZONING CHANGE REVIEW SHEET CASE: C14-2023-0110 (1230 E. 38th ½ Street) DISTRICT: 9 ADDRESS: 1230 East 38th ½ Street, 1400 East 38th ½ Street, 1402 East 38th ½ Street, and 1406 East 38th ½ Street ZONING FROM: CS-MU-V-CO-NP TO: CS-MU-V-CO-NP (change in condition of zoning to amend the conditional overlay by removing the height restriction maximum of forty (40) feet for the subject tract) SITE AREA: approximately 4.4369 acres (approximately square feet) PROPERTY OWNER: 38th Half St Holding LLC, 1230 E. 38th Half St Holding 2 LLC, Cherrywood Austin LLC, 706 W 34th LLC, Nasteb Keystone Family LTD AGENT: Drenner Group, P.C., (Amanda Swor) CASE MANAGER: Jonathan Tomko (512) 974-1057, jonathan.tomko@austintexas.gov STAFF RECOMMEDATION: Staff recommends granting the change in condition of zoning to amend the conditional overlay by removing the height restriction maximum of forty (40) feet for the subject tract. See the basis of recommendation section below for additional information. PLANNING COMMISSION COMMISSION ACTION / RECOMMENDATION: January 23, 2024: Case is scheduled to be heard by Planning Commission. CITY COUNCIL ACTION: TBD ORDINANCE NUMBER: N/A ISSUES: N/A 1 of 1211 C14-2023-0110 - 1230 E. 38th 12 Street; District 9 C14-2023-0110 2 CASE MANAGER COMMENTS: The subject tract includes a number of uses, Alma Cherrywood Apartment Complex (formerly known as Delwood Station Apartments); Westbank Dry Cleaning Warehouse; Cherrywood Coffeehouse; Monarch Food Mart, and GC Cleaners and Laundry. To the north (across the railroad tracks) are several duplexes that are part of what is known as “Duplex Nation,” a large collection of duplexes built in the late 1940s. To the east (across the railroad tracks) is Maplewood Elementary and several duplexes built in the late 1940s. To the west is Delwood Marketplace, a large shopping center of over 100,000 square feet built in approximately 1992. The shopping center includes a Fiesta Grocery Store and over 50,000 square feet of paved parking lot. To the south are several single family homes built in the 1940s and 1950s. There are at least three single family homes that operate small office uses, such as an acupuncture office, and some other home offices along the south side of East 38th 1/2 Street. BASIS OF RECOMMENDATION: Granting of the request should result in an equal treatment of similarly situated properties. Granting of this request would result in equal treatment of this tract. Parcels just to the west of this tract do not have the 40 foot …
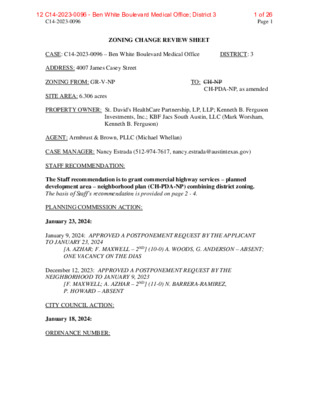
C14-2023-0096 Page 1 ZONING CHANGE REVIEW SHEET CASE: C14-2023-0096 – Ben White Boulevard Medical Office DISTRICT: 3 ADDRESS: 4007 James Casey Street ZONING FROM: GR-V-NP SITE AREA: 6.306 acres TO: CH-NP CH-PDA-NP, as amended PROPERTY OWNER: St. David's HealthCare Partnership, LP, LLP; Kenneth B. Ferguson Investments, Inc.; KBF Jacs South Austin, LLC (Mark Worsham, Kenneth B. Ferguson) AGENT: Armbrust & Brown, PLLC (Michael Whellan) CASE MANAGER: Nancy Estrada (512-974-7617, nancy.estrada@austintexas.gov) STAFF RECOMMENDATION: The Staff recommendation is to grant commercial highway services – planned development area – neighborhood plan (CH-PDA-NP) combining district zoning. The basis of Staff’s recommendation is provided on page 2 - 4. PLANNING COMMISSION ACTION: January 23, 2024: January 9, 2024: APPROVED A POSTPONEMENT REQUEST BY THE APPLICANT TO JANUARY 23, 2024 [A. AZHAR; F. MAXWELL – 2ND] (10-0) A. WOODS, G. ANDERSON – ABSENT; ONE VACANCY ON THE DIAS December 12, 2023: APPROVED A POSTPONEMENT REQUEST BY THE NEIGHBORHOOD TO JANUARY 9, 2023 [F. MAXWELL; A. AZHAR – 2ND] (11-0) N. BARRERA-RAMIREZ, P. HOWARD – ABSENT CITY COUNCIL ACTION: January 18, 2024: ORDINANCE NUMBER: 1 of 2612 C14-2023-0096 - Ben White Boulevard Medical Office; District 3 C14-2023-0096 Page 2 ISSUES: The Applicant has amended the rezoning request from (CH-NP) to (CH-PDA-NP) in order to maintain the current building setbacks and lot width. These are the only site development regulations that will be modified. All other site development regulations for (CH) district zoning will remain the same. The Applicant met with representatives from the South Manchaca Neighborhood Plan Contact Team and the Southwood Neighborhood Association to provide information regarding the proposed development. CASE MANAGER COMMENTS: The subject rezoning area consists of approximately 6.3 acres located on the southeast corner of West Ben White Boulevard Eastbound Service Road and James Casey Street. The site is less than one-quarter of a mile west of South 1st Street which is designated as an Imagine Austin Corridor. The property is zoned (GR-V-NP) and is currently developed with two- story medical office buildings and surface parking. The subject area has frontage on the West Ben White Boulevard Eastbound Service Road; however, access to the property will be from James Casey Street and Radham Lane. The St. David’s South Austin Medical Center is immediately to the west across James Casey Street (PUD-NP). There are medical offices and a fire station to the south (LO-V-NP; LR- CO-NP); and commercial uses are to the east (GR-V-NP; …
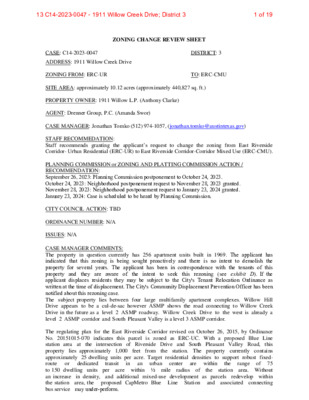
ZONING CHANGE REVIEW SHEET CASE: C14-2023-0047 DISTRICT: 3 ADDRESS: 1911 Willow Creek Drive ZONING FROM: ERC-UR TO: ERC-CMU SITE AREA: approximately 10.12 acres (approximately 440,827 sq. ft.) PROPERTY OWNER: 1911 Willow L.P. (Anthony Clarke) AGENT: Drenner Group, P.C. (Amanda Swor) CASE MANAGER: Jonathan Tomko (512) 974-1057, (jonathan.tomko@austintexas.gov) STAFF RECOMMEDATION: Staff recommends granting the applicant’s request to change the zoning from East Riverside Corridor- Urban Residential (ERC-UR) to East Riverside Corridor-Corridor Mixed Use (ERC-CMU). PLANNING COMMISSION or ZONING AND PLATTING COMMISSION ACTION / RECOMMENDATION: September 26, 2023: Planning Commission postponement to October 24, 2023. October 24, 2023: Neighborhood postponement request to November 28, 2023 granted. November 28, 2023: Neighborhood postponement request to January 23, 2024 granted. January 23, 2024: Case is scheduled to be heard by Planning Commission. CITY COUNCIL ACTION: TBD ORDINANCE NUMBER: N/A ISSUES: N/A CASE MANAGER COMMENTS: The property in question currently has 256 apartment units built in 1969. The applicant has indicated that this zoning is being sought proactively and there is no intent to demolish the property for several years. The applicant has been in correspondence with the tenants of this property and they are aware of the intent to seek this rezoning (see exhibit D). If the applicant displaces residents they may be subject to the City's Tenant Relocation Ordinance as written at the time of displacement. The City's Community Displacement Prevention Officer has been notified about this rezoning case. The subject property lies between four large multifamily apartment complexes. Willow Hill Drive appears to be a cu l-de-sac however ASMP shows the road connecting to Willow Creek Drive in the future as a level 2 ASMP roadway. Willow Creek Drive to the west is already a level 2 ASMP corridor and South Pleasant Valley is a level 3 ASMP corridor. The regulating plan for the East Riverside Corridor revised on October 26, 2015, by Ordinance No. 20151015-070 indicates this parcel is zoned as ERC-UC. With a proposed Blue Line station area at the intersection of Riverside Drive and South Pleasant Valley Road, this property lies approximately 1,000 the station. The property currently contains approximately 25 dwelling units per acre. Target residential densities to support robust fixed- route range of 75 urban the station area. Without to 150 dwelling units per acre within ½ mile an increase redevelop within and associated connecting the station area, the bus service may under-perform. in density, and additional mixed-use …
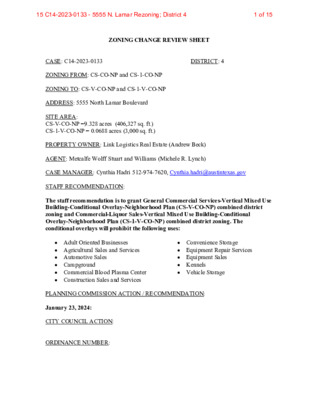
ZONING CHANGE REVIEW SHEET CASE: C14-2023-0133 DISTRICT: 4 ZONING FROM: CS-CO-NP and CS-1-CO-NP ZONING TO: CS-V-CO-NP and CS-1-V-CO-NP ADDRESS: 5555 North Lamar Boulevard SITE AREA: CS-V-CO-NP =9.328 acres (406,327 sq. ft.) CS-1-V-CO-NP = 0.0688 acres (3,000 sq. ft.) PROPERTY OWNER: Link Logistics Real Estate (Andrew Beck) AGENT: Metcalfe Wolff Stuart and Williams (Michele R. Lynch) CASE MANAGER: Cynthia Hadri 512-974-7620, Cynthia.hadri@austintexas.gov STAFF RECOMMENDATION: The staff recommendation is to grant General Commercial Services-Vertical Mixed Use Building-Conditional Overlay-Neighborhood Plan (CS-V-CO-NP) combined district zoning and Commercial-Liquor Sales-Vertical Mixed Use Building-Conditional Overlay-Neighborhood Plan (CS-1-V-CO-NP) combined district zoning. The conditional overlays will prohibit the following uses: Adult Oriented Businesses Agricultural Sales and Services Automotive Sales Campground Commercial Blood Plasma Center Construction Sales and Services Convenience Storage Equipment Repair Services Equipment Sales Kennels Vehicle Storage PLANNING COMMISSION ACTION / RECOMMENDATION: January 23, 2024: CITY COUNCIL ACTION: ORDINANCE NUMBER: 1 of 1515 C14-2023-0133 - 5555 N. Lamar Rezoning; District 4 C14-2023-0133 2 ISSUES: There are no issues at this time. CASE MANAGER COMMENTS: The property in question is 9.328 acres, developed with multiple commercial use buildings, has access to Guadalupe St (level 2) and Nelray Blvd (level 1), and is currently zoned general commercial services-conditional overlay-neighborhood plan (CS-CO-NP) combined district zoning and commercial-liquor sales-conditional overlay-neighborhood plan (CS-1-CO-NP). The property has multifamily residences and state property (CS-V-CO-NP and UNZ) to the north, multifamily residences and automotive uses (MF-3-NP, MF-2-NP, CS-CO-NP and CS-V-CO-NP) to the south, multifamily residences, single family residences and state property (MF-3-NP, MF-4-CO-NP, SF-3-NP and UNZ) to the east, multifamily residences and commercial uses (CS-V-CO-NP and CS-MU-V-CO-NP) to the west. Please refer to Exhibits A (Zoning Map) and B (Aerial View). Staff is recommending the general commercial services-vertical mixed use building- conditional overlay-neighborhood plan (CS-V-CO-NP) combined district zoning and commercial-liquor sales-vertical mixed use building-conditional overlay-neighborhood plan (CS-1-V-CO-NP ) combined district zoning for a large residential development that will include the property to the west already zoned with the vertical mixed use building (V). Per the comprehensive plan review comments this site meets ten of the Imagine Austin Decision Guidelines. The site is located within or adjacent to an Imagine Austin Activity Center, Imagine Austin Activity Corridor, or Imagine Austin Job Center as identified the Growth Concept Map, adjoins a public sidewalk, shared path, and/or bike lane and is located within 0.25 miles of public transit …
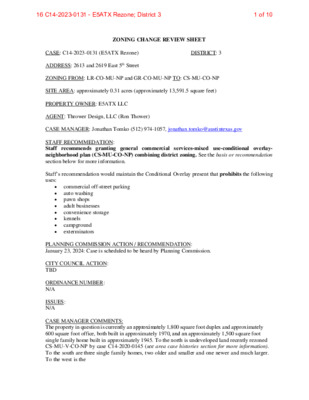
ZONING CHANGE REVIEW SHEET CASE: C14-2023-0131 (E5ATX Rezone) DISTRICT: 3 ADDRESS: 2613 and 2619 East 5th Street ZONING FROM: LR-CO-MU-NP and GR-CO-MU-NP TO: CS-MU-CO-NP SITE AREA: approximately 0.31 acres (approximately 13,591.5 square feet) PROPERTY OWNER: E5ATX LLC AGENT: Thrower Design, LLC (Ron Thower) CASE MANAGER: Jonathan Tomko (512) 974-1057, jonathan.tomko@austintexas.gov STAFF RECOMMEDATION: Staff recommends granting general commercial services-mixed use-conditional overlay- neighborhood plan (CS-MU-CO-NP) combining district zoning. See the basis or recommendation section below for more information. Staff’s recommendation would maintain the Conditional Overlay present that prohibits the following uses: • • • • • • • • commercial off-street parking auto washing pawn shops adult businesses convenience storage kennels campground exterminators PLANNING COMMISSION ACTION / RECOMMENDATION: January 23, 2024: Case is scheduled to be heard by Planning Commission. CITY COUNCIL ACTION: TBD ORDINANCE NUMBER: N/A ISSUES: N/A CASE MANAGER COMMENTS: The property in question is currently an approximately 1,800 square foot duplex and approximately 600 square foot office, both built in approximately 1970, and an approximately 1,500 square foot single family home built in approximately 1945. To the north is undeveloped land recently rezoned CS-MU-V-CO-NP by case C14-2020-0145 (see area case histories section for more information). To the south are three single family homes, two older and smaller and one newer and much larger. To the west is the 1 of 1016 C14-2023-0131 - E5ATX Rezone; District 3 C14-2023-0131 2 approximately 6,500 square foot Doggie Howser Pet Social Club built in approximately 2022. To the east is a largely undeveloped tract with a long empty metal carport that runs the length of the lot. BASIS OF RECOMMENDATION: The rezoning should be consistent with the policies and principles adopted by the City Council or Planning Commission. The City Council and Planning Commission have made clear the need to promote housing density around public transportation assets and in and around Imagine Austin Centers and Corridors. This case exemplifies all of those principles. North Pleasant Valley Road is less than 500 feet to the east and is an Imagine Austin Corridor with bus service. There is a proposed Capital Metro Green Line (rail) stop proposed where North Pleasant Valley Road intersects with the railroad tracks one block north (approximately 700 feet northeast) of the subject tract. Lastly, the Plaza Saltillo Imagine Austin Center is approximately 500 feet to the west of the subject tract. With all of these important planning areas in the …
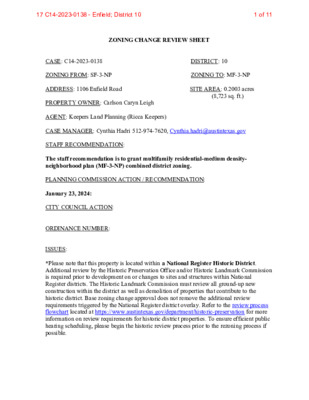
ZONING CHANGE REVIEW SHEET CASE: C14-2023-0138 DISTRICT: 10 ZONING FROM: SF-3-NP ZONING TO: MF-3-NP ADDRESS: 1106 Enfield Road PROPERTY OWNER: Carlson Caryn Leigh AGENT: Keepers Land Planning (Ricca Keepers) SITE AREA: 0.2003 acres (8,723 sq. ft.) CASE MANAGER: Cynthia Hadri 512-974-7620, Cynthia.hadri@austintexas.gov STAFF RECOMMENDATION: The staff recommendation is to grant multifamily residential-medium density- neighborhood plan (MF-3-NP) combined district zoning. PLANNING COMMISSION ACTION / RECOMMENDATION: January 23, 2024: CITY COUNCIL ACTION: ORDINANCE NUMBER: ISSUES: *Please note that this property is located within a National Register Historic District. Additional review by the Historic Preservation Office and/or Historic Landmark Commission is required prior to development on or changes to sites and structures within National Register districts. The Historic Landmark Commission must review all ground-up new construction within the district as well as demolition of properties that contribute to the historic district. Base zoning change approval does not remove the additional review requirements triggered by the National Register district overlay. Refer to the review process flowchart located at https://www.austintexas.gov/department/historic-preservation for more information on review requirements for historic district properties. To ensure efficient public hearing scheduling, please begin the historic review process prior to the rezoning process if possible. 1 of 1117 C14-2023-0138 - Enfield; District 10 C14-2023-0138 2 CASE MANAGER COMMENTS: The property in question is 0.2003 acres, developed with one single family home, has access to West 15th Street (level 3) and Enfield Road (level 1), and is currently zoned single family- neighborhood plan (SF-3-NP). This site is in Old West Austin Neighborhood Plan and the National Register Historic District. The property has single family residences townhomes, Pease District Park and multifamily residences (SF-3, SF-6, P and MF-3) to the north, single family residences, a hotel and multifamily residences (SF-3-NP, GO-NP and MF-3-NP) to the south, and single family residences and multifamily residences (SF-3, SF3-NP, MF-3-NP, MF-3-CO-NP, MF-4-NP) so the east and west. Please refer to Exhibits A (Zoning Map) and B (Aerial View). The staff is recommending the multifamily residence medium density-neighborhood plan (MF-3-NP) combined district zoning to allow for the construction of seven (7) multifamily units as it the same zoning as properties nearby. Per the comprehensive plan review comments this site meets seven of the Imagine Austin Decision Guidelines. The site is located within or adjacent to an Imagine Austin Activity Center, Imagine Austin Activity Corridor, or Imagine Austin Job Center as identified the Growth Concept Map, adjoins a public …
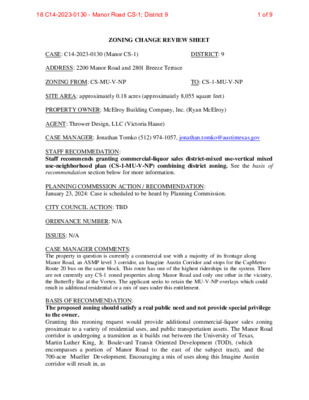
ZONING CHANGE REVIEW SHEET CASE: C14-2023-0130 (Manor CS-1) DISTRICT: 9 ADDRESS: 2200 Manor Road and 2801 Breeze Terrace ZONING FROM: CS-MU-V-NP TO: CS-1-MU-V-NP SITE AREA: approximately 0.18 acres (approximately 8,055 square feet) PROPERTY OWNER: McElroy Building Company, Inc. (Ryan McElroy) AGENT: Thrower Design, LLC (Victoria Haase) CASE MANAGER: Jonathan Tomko (512) 974-1057, jonathan.tomko@austintexas.gov STAFF RECOMMEDATION: Staff recommends granting commercial-liquor sales district-mixed use-vertical mixed use-neighborhood plan (CS-1-MU-V-NP) combining district zoning. See the basis of recommendation section below for more information. PLANNING COMMISSION ACTION / RECOMMENDATION: January 23, 2024: Case is scheduled to be heard by Planning Commission. CITY COUNCIL ACTION: TBD ORDINANCE NUMBER: N/A ISSUES: N/A CASE MANAGER COMMENTS: The property in question is currently a commercial use with a majority of its frontage along Manor Road, an ASMP level 3 corridor, an Imagine Austin Corridor and stops for the CapMetro Route 20 bus on the same block. This route has one of the highest riderships in the system. There are not currently any CS-1 zoned properties along Manor Road and only one other in the vicinity, the Butterfly Bar at the Vortex. The applicant seeks to retain the MU-V-NP overlays which could result in additional residential or a mix of uses under this entitlement. BASIS OF RECOMMENDATION: The proposed zoning should satisfy a real public need and not provide special privilege to the owner. Granting this rezoning request would provide additional commercial-liquor sales zoning proximate to a variety of residential uses, and public transportation assets. The Manor Road corridor is undergoing a transition as it builds out between the University of Texas, Martin Luther King, Jr. Boulevard Transit Oriented Development (TOD), (which encompasses a portion of Manor Road to the east of the subject tract), and the 700-acre Mueller Development. Encouraging a mix of uses along this Imagine Austin corridor will result in, as 1 of 918 C14-2023-0130 - Manor Road CS-1; District 9 C14-2023-0130 2 Imagine Austin described, “allow[ing] people to reside, work, shop, access services, people watch, recreate, and hang out without traveling far distances.” The rezoning should be consistent with the policies and principles adopted by the City Council or Planning Commission. Both Council and Planning Commission have adopted policies and principles to increase development and uses along Imagine Austin Corridors and where major public transportation assets exist. Granting this rezoning is consistent with those policies and principles. The property will most likely not exist in the …
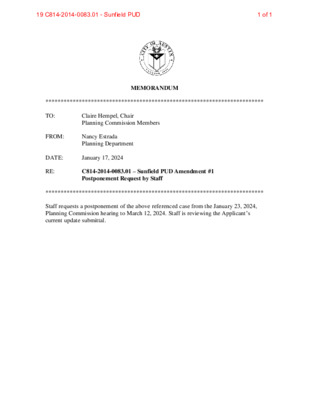
************************************************************************ MEMORANDUM TO: Claire Hempel, Chair Planning Commission Members FROM: Nancy Estrada Planning Department DATE: January 17, 2024 RE: C814-2014-0083.01 – Sunfield PUD Amendment #1 Postponement Request by Staff ************************************************************************ Staff requests a postponement of the above referenced case from the January 23, 2024, Planning Commission hearing to March 12, 2024. Staff is reviewing the Applicant’s current update submittal. 1 of 119 C814-2014-0083.01 - Sunfield PUD