29.4 - Support for Austin Historic Zoning-Fannie Davis Gazebo — original pdf
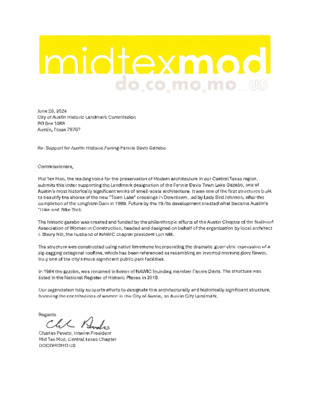
Backup

Backup
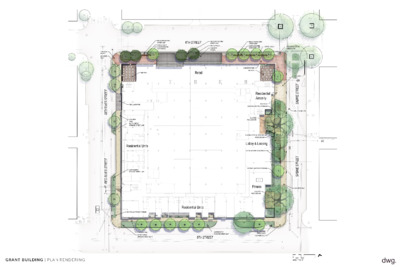
Backup
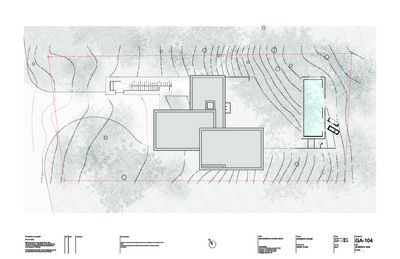
John Pawson Kosmos House Exterior Cladding 15 April 2023 Plans A L A M E D A D R I V E E U N E V A A T S V A T L A I MONROE STREET © Drawing is copyright Do not scale All dimensions to be checked on site All construction, materials, workmanship etc to meet The National Building Regulations and Codes of Practice. All discrepancies within these drawings are to be reported to the Executive Architects. Rev Date Description General Notes: All given dimensions are nominal and are to be verified by the contractor in the field. Full shop drawings must be issued to the architect for comment before fabrication. N Client: DES BONEVA & SHANE DAVIS Project: KOSMOS HOUSE John Pawson Unit B 70-78 York Way London N1 9AG Telephone +44 (0)20 7837 2929 Facsimile +44 (0)20 7837 4949 email@johnpawson.com Drawing Title: SITE PLAN Scale: 1/16" = 1' @ A1 1/32" = 1' @ A3 Job No: 2311 Drawing No.: GA-100 Date: 12 APRIL 2024 Revision: - ' 0 1 5 ' 5 1 5 5 2 0 ' 5 2 5 ' 5 3 0 ' GARDEN STORAGE / EQUIPMENT ROOM ENTRY | + 508'-0" WORK ROOM GARAGE | + 509'-0" EQUIPMENT / STORAGE EQUIPMENT / POOL ROOM GUEST BEDROOM | + 509'-0" ' 5 0 5 5 1 0' 5' 1 5 0' 2 5 5' 2 5 © Drawing is copyright Do not scale All dimensions to be checked on site All construction, materials, workmanship etc to meet The National Building Regulations and Codes of Practice. All discrepancies within these drawings are to be reported to the Executive Architects. Rev Date Description General Notes: All given dimensions are nominal and are to be verified by the contractor in the field. Full shop drawings must be issued to the architect for comment before fabrication. N Client: DES BONEVA & SHANE DAVIS Project: KOSMOS HOUSE John Pawson Unit B 70-78 York Way London N1 9AG Telephone +44 (0)20 7837 2929 Facsimile +44 (0)20 7837 4949 email@johnpawson.com Drawing Title: PLAN - BASEMENT Scale: 3/16" = 1' @ A1 3/32" = 1' @ A3 Job No: 2311 Drawing No.: GA-101 Date: 12 APRIL 2024 Revision: - ' 0 1 5 ' 5 1 5 5 2 0 ' 5 2 5 ' + 508'-0" ENTRY RECEPTION | + 519'-6" 5 3 0 ' POOL LIVING …
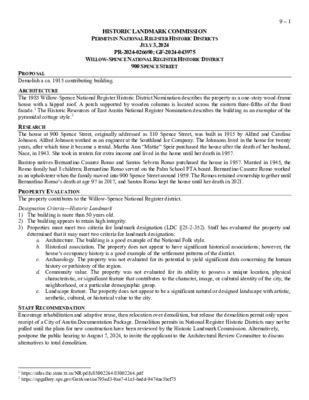
9 – 1 HISTORIC LANDMARK COMMISSION PERMITS IN NATIONAL REGISTER HISTORIC DISTRICTS JULY 3, 2024 PR-2024-026690; GF-2024-043975 WILLOW-SPENCE NATIONAL REGISTER HISTORIC DISTRICT 900 SPENCE STREET PROPOSAL Demolish a ca. 1915 contributing building. ARCHITECTURE The 1985 Willow-Spence National Register Historic District Nomination describes the property as a one-story wood-frame house with a hipped roof. A porch supported by wooden columns is located across the eastern three-fifths of the front facade.1 The Historic Resources of East Austin National Register Nomination describes the building as an exemplar of the pyramidal cottage style.2 RESEARCH The house at 900 Spence Street, originally addressed as 810 Spence Street, was built in 1915 by Alfred and Caroline Johnson. Alfred Johnson worked as an engineer at the Southland Ice Company. The Johnsons lived in the home for twenty years, after which time it became a rental. Martha Ann “Mattie” Speir purchased the house after the death of her husband, Nace, in 1943. She took in renters for extra income and lived in the home until her death in 1957. Bastrop natives Bernardino Casarez Romo and Santos Selvera Romo purchased the house in 1957. Married in 1945, the Romo family had 8 children; Bernardino Romo served on the Palm School PTA board. Bernardino Casarez Romo worked as an upholsterer when the family moved into 900 Spence Street around 1959. The Romos retained ownership together until Bernardino Romo’s death at age 97 in 2017, and Santos Romo kept the house until her death in 2021. PROPERTY EVALUATION The property contributes to the Willow-Spence National Register district. Designation Criteria—Historic Landmark 1) The building is more than 50 years old. 2) The building appears to retain high integrity. 3) Properties must meet two criteria for landmark designation (LDC §25-2-352). Staff has evaluated the property and determined that it may meet two criteria for landmark designation: a. Architecture. The building is a good example of the National Folk style. b. Historical association. The property does not appear to have significant historical associations; however, the house’s occupancy history is a good example of the settlement patterns of the district. c. Archaeology. The property was not evaluated for its potential to yield significant data concerning the human history or prehistory of the region. d. Community value. The property was not evaluated for its ability to possess a unique location, physical characteristic, or significant feature that contributes to the character, image, or cultural identity of the …
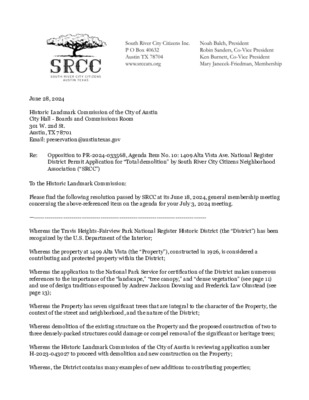
June 28, 2024 Historic Landmark Commission of the City of Austin City Hall - Boards and Commissions Room 301 W. 2nd St. Austin, TX 78701 Email: preservation@austintexas.gov Re: Opposition to PR-2024-033568, Agenda Item No. 10: 1409 Alta Vista Ave. National Register District Permit Application for “Total demolition” by South River City Citizens Neighborhood Association (“SRCC”) To the Historic Landmark Commission: Please find the following resolution passed by SRCC at its June 18, 2024, general membership meeting concerning the above-referenced item on the agenda for your July 3, 2024 meeting. —----------------------------------------------------------------------------------- Whereas the Travis Heights-Fairview Park National Register Historic District (the “District”) has been recognized by the U.S. Department of the Interior; Whereas the property at 1409 Alta Vista (the “Property”), constructed in 1926, is considered a contributing and protected property within the District; Whereas the application to the National Park Service for certification of the District makes numerous references to the importance of the “landscape,” “tree canopy,” and “dense vegetation” (see page 11) and use of design traditions espoused by Andrew Jackson Downing and Frederick Law Olmstead (see page 13); Whereas the Property has seven significant trees that are integral to the character of the Property, the context of the street and neighborhood, and the nature of the District; Whereas demolition of the existing structure on the Property and the proposed construction of two to three densely-packed structures could damage or compel removal of the significant or heritage trees; Whereas the Historic Landmark Commission of the City of Austin is reviewing application number H-2023-043027 to proceed with demolition and new construction on the Property; Whereas, the District contains many examples of new additions to contributing properties; Whereas, the District contains many examples of Accessory Dwelling Units (“ADUs”) added to an original contributing home; Whereas, such new additions and ADUs illustrate square footage enlargement alternatives to full demolition and new construction; Whereas, the recent Home Options for Mobility and Equity (H.O.M.E) Initiative passed by the Austin City Council in December 2023 and May 2024 provides Preservation and Sustainability Bonuses to property owners who retain the original home; Therefore, be it resolved that SRCC, through vote of its general membership on June 18, 2024, opposes the release of the demolition permit proposed under application number HR-2023-043027, unless and until the owner of the Property can demonstrate plans to adequately protect the trees on the Property and preserve the façade of the contributing …
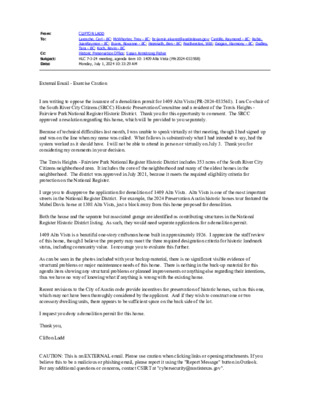
From: To: Cc: Subject: Date: CLIFTON LADD Larosche, Carl - BC; McWhorter, Trey - BC; bc-jamie.alvarez@austintexas.gov; Castillo, Raymond - BC; Rubio, JuanRaymon - BC; Evans, Roxanne - BC; Heimsath, Ben - BC; Featherston, Witt; Grogan, Harmony - BC; Dudley, Tara - BC; Koch, Kevin - BC Historic Preservation Office; Susan Armstrong Fisher HLC 7-3-24 meeting, agenda item 10: 1409 Alta Vista (PR-2024-033568) Monday, July 1, 2024 10:33:29 AM External Email - Exercise Caution I am writing to oppose the issuance of a demolition permit for 1409 Alta Vista (PR-2024-033568). I am Co-chair of the South River City Citizens (SRCC) Historic Preservation Committee and a resident of the Travis Heights - Fairview Park National Register Historic District. Thank you for this opportunity to comment. The SRCC approved a resolution regarding this home, which will be provided to you separately. Because of technical difficulties last month, I was unable to speak virtually at that meeting, though I had signed up and was on the line when my name was called. What follows is substantively what I had intended to say, had the system worked as it should have. I will not be able to attend in person or virtually on July 3. Thank you for considering my comments in your decision. The Travis Heights - Fairview Park National Register Historic District includes 353 acres of the South River City Citizens neighborhood area. It includes the core of the neighborhood and many of the oldest homes in the neighborhood. The district was approved in July 2021, because it meets the required eligibility criteria for protection on the National Register. I urge you to disapprove the application for demolition of 1409 Alta Vista. Alta Vista is one of the most important streets in the National Register District. For example, the 2024 Preservation Austin historic homes tour featured the Mabel Davis home at 1308 Alta Vista, just a block away from this home proposed for demolition. Both the house and the separate but associated garage are identified as contributing structures in the National Register Historic District listing. As such, they would need separate applications for a demolition permit. 1409 Alta Vista is a beautiful one-story craftsman home built in approximately 1926. I appreciate the staff review of this home, though I believe the property may meet the three required designation criteria for historic landmark status, including community value. I encourage you to evaluate this further. …
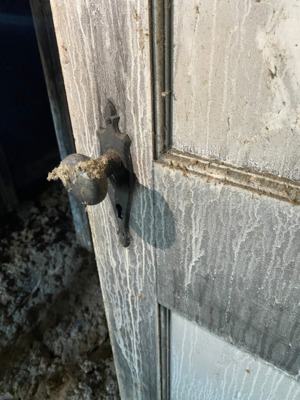
Backup
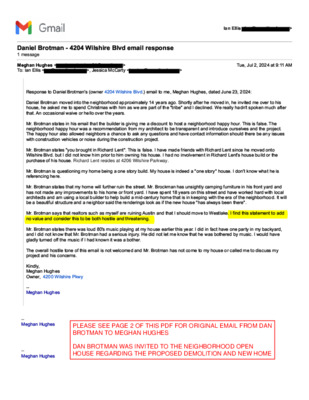
(cid:19)(cid:1)(cid:2)(cid:6)(cid:10)(cid:5)(cid:3)(cid:20)(cid:13)(cid:17)(cid:21)(cid:11)(cid:1)(cid:2)(cid:3)(cid:22)(cid:3)(cid:23)(cid:24)(cid:25)(cid:23)(cid:3)(cid:26)(cid:6)(cid:5)(cid:7)(cid:15)(cid:6)(cid:13)(cid:10)(cid:3)(cid:20)(cid:5)(cid:27)(cid:12)(cid:3)(cid:10)(cid:11)(cid:1)(cid:6)(cid:5)(cid:3)(cid:13)(cid:10)(cid:7)(cid:28)(cid:17)(cid:2)(cid:7)(cid:10) (cid:29)(cid:30)(cid:31) !!"# $(cid:10)%(cid:15)(cid:1)(cid:2)(cid:3)&’%(cid:15)(cid:10)(cid:7)(cid:3)((cid:31) #)"*(cid:31))+#) !,(cid:29)-#(cid:31)"./012(cid:31)3 42<(cid:30)?"*(cid:30)@//.!(cid:30)(."*- (cid:31)"A."B1)012(cid:31)35(cid:30)6 !!.1"(cid:30)>1C"B:D(cid:30)(E !!.1"- (cid:31)"A."B1)012(cid:31)3 4+ 5(cid:30)6+/(cid:30)75(cid:30)7879(cid:30)":(cid:30);<(cid:29)(cid:29)(cid:30)=> (cid:0)(cid:1)(cid:2)(cid:3)(cid:4)(cid:5)(cid:5)(cid:6)(cid:7)(cid:3)(cid:8)(cid:6)(cid:1)(cid:2)(cid:9)(cid:10)(cid:11)(cid:1)(cid:12)(cid:6)(cid:1)(cid:13)(cid:14)(cid:15)(cid:16)(cid:14)(cid:17)(cid:11)(cid:18) F !G2*! (cid:30):2(cid:30)H"*. /(cid:30)IB2:(cid:31)"*J!(cid:30)K2L* B(cid:30)9789(cid:30)M./!).B (cid:30)I/NA0O(cid:30) (cid:31)"./(cid:30):2(cid:30)(cid:31) 5(cid:30)> #)"*(cid:30)P+#) !5(cid:30)A": A(cid:30)6+* (cid:30)7Q5(cid:30)7879< H"*. /(cid:30)IB2:(cid:31)"*(cid:30)(cid:31)2N A(cid:30).*:2(cid:30):) (cid:30)* .#)R2B)22A(cid:30)"GGB2S.(cid:31)": /D(cid:30)(cid:29)9(cid:30)D "B!(cid:30)"#20(cid:30)T)2B:/D(cid:30)"U: B(cid:30)) (cid:30)(cid:31)2N A(cid:30).*5(cid:30)) (cid:30).*N.: A(cid:30)(cid:31) (cid:30)2N B(cid:30):2(cid:30)).! )2+! 5(cid:30)) (cid:30)"!V A(cid:30)(cid:31) (cid:30):2(cid:30)!G *A(cid:30)C)B.!:(cid:31)"!(cid:30)L.:)(cid:30)).(cid:31)(cid:30)"!(cid:30)L (cid:30)"B (cid:30)G"B:(cid:30)2U(cid:30):) (cid:30)W:B.R W(cid:30)"*A(cid:30)?(cid:30)A 1/.* A0(cid:30)M (cid:30)B "//D(cid:30))"A*J:(cid:30)!G2V *(cid:30)(cid:31)+1)(cid:30)"U: B :)":0(cid:30)=*(cid:30)211"!.2*"/(cid:30)L".N (cid:30)2B(cid:30)) //2(cid:30)2N B(cid:30):) (cid:30)D "B!0(cid:30) >B0(cid:30)IB2:(cid:31)"*(cid:30)!:": !(cid:30).*(cid:30)).!(cid:30) (cid:31)"./(cid:30):)":(cid:30):) (cid:30)R+./A B(cid:30).!(cid:30)#.N.*#(cid:30)(cid:31) (cid:30)"(cid:30)A.!12+*:(cid:30):2(cid:30))2!:(cid:30)"(cid:30)* .#)R2B)22A(cid:30))"GGD(cid:30))2+B0(cid:30)4).!(cid:30).!(cid:30)U"/! 0(cid:30)4) * .#)R2B)22A(cid:30))"GGD(cid:30))2+B(cid:30)L"!(cid:30)"(cid:30)B 12(cid:31)(cid:31) *A":.2*(cid:30)UB2(cid:31)(cid:30)(cid:31)D(cid:30)"B1).: 1:(cid:30):2(cid:30)R (cid:30):B"*!G"B *:(cid:30)"*A(cid:30).*:B2A+1 (cid:30)2+B! /N !(cid:30)"*A(cid:30):) (cid:30)GB2E 1:0 4) (cid:30))"GGD(cid:30))2+B(cid:30)"/!2(cid:30)"//2L A(cid:30)* .#)R2B!(cid:30)"(cid:30)1)"*1 (cid:30):2(cid:30)"!V(cid:30)"*D(cid:30)X+ !:.2*!(cid:30)"*A(cid:30))"N (cid:30)12*:"1:(cid:30).*U2B(cid:31)":.2*(cid:30)!)2+/A(cid:30):) B (cid:30)R (cid:30)"*D(cid:30).!!+ ! L.:)(cid:30)12*!:B+1:.2*(cid:30)N ).1/ !(cid:30)2B(cid:30)*2.! (cid:30)A+B.*#(cid:30):) (cid:30)12*!:B+1:.2*(cid:30)GB2E 1:0 >B0(cid:30)IB2:(cid:31)"*(cid:30)!:": !(cid:30)WD2+(cid:30)RB2+#):(cid:30).*(cid:30)F.1)"BA(cid:30)Y *:W0(cid:30)4).!(cid:30).!(cid:30)U"/! 0(cid:30)?(cid:30))"N (cid:30)(cid:31)"A (cid:30)UB. *A!(cid:30)L.:)(cid:30)F.1)"BA(cid:30)Y *:(cid:30)!.*1 (cid:30)) (cid:30)(cid:31)2N A(cid:30)2*:2 M./!).B (cid:30)I/NA0(cid:30)R+:(cid:30)?(cid:30)A.A(cid:30)*2:(cid:30)V*2L(cid:30)).(cid:31)(cid:30)GB.2B(cid:30):2(cid:30)).(cid:31)(cid:30)2L*.*#(cid:30)).!(cid:30))2+! 0(cid:30)?(cid:30))"A(cid:30)*2(cid:30).*N2/N (cid:31) *:(cid:30).*(cid:30)F.1)"BA(cid:30)Y *:J!(cid:30))2+! (cid:30)R+./A(cid:30)2B(cid:30):) G+B1)"! (cid:30)2U(cid:30)).!(cid:30))2+! 0 >B0(cid:30)IB2:(cid:31)"*(cid:30).!(cid:30)X+ !:.2*.*#(cid:30)(cid:31)D(cid:30))2(cid:31) (cid:30)R .*#(cid:30)"(cid:30)2* (cid:30)!:2BD(cid:30)R+./A0(cid:30)>D(cid:30))2+! (cid:30).!(cid:30).*A A(cid:30)"(cid:30)W2* (cid:30)!:2BDW(cid:30))2+! 0(cid:30)?(cid:30)A2*J:(cid:30)V*2L(cid:30)L)":(cid:30)) (cid:30).! B U B *1.*#(cid:30)) B 0(cid:30) >B0(cid:30)IB2:(cid:31)"*(cid:30)!:": !(cid:30):)":(cid:30)(cid:31)D(cid:30))2(cid:31) (cid:30)L.//(cid:30)U+B:) B(cid:30)B+.*(cid:30):) (cid:30)!:B :0(cid:30)>B0(cid:30)IB21V(cid:31)"*(cid:30))"!(cid:30)+*!.#):/D(cid:30)1"(cid:31)G.*#(cid:30)U+B*.:+B (cid:30).*(cid:30)).!(cid:30)UB2*:(cid:30)D"BA(cid:30)"*A )"!(cid:30)*2:(cid:30)(cid:31)"A (cid:30)"*D(cid:30).(cid:31)GB2N (cid:31) *:!(cid:30):2(cid:30)).!(cid:30))2(cid:31) (cid:30)2B(cid:30)UB2*:(cid:30)D"BA0(cid:30)?(cid:30))"N (cid:30)!G *:(cid:30)(cid:29),(cid:30)D "B!(cid:30)2*(cid:30):).!(cid:30)!:B :(cid:30)"*A(cid:30))"N (cid:30)L2BV A(cid:30))"BA(cid:30)L.:)(cid:30)/21"/ "B1).: 1:!(cid:30)"*A(cid:30)"(cid:31)(cid:30)+!.*#(cid:30)"(cid:30)/21"/(cid:30)R+./A B(cid:30):2(cid:30)) /G(cid:30)R+./A(cid:30)"(cid:30)(cid:31).AZ1 *:+BD(cid:30))2(cid:31) (cid:30):)":(cid:30).!(cid:30).*(cid:30)V G.*#(cid:30)L.:)(cid:30):) (cid:30) B"(cid:30)2U(cid:30):) (cid:30)* .#)R2B)22A0(cid:30)?:(cid:30)L.// R (cid:30)"(cid:30)R "+:.U+/(cid:30)!:B+1:+B (cid:30)"*A(cid:30)"(cid:30)* .#)R2B(cid:30)!".A(cid:30):) (cid:30)B *A B.*#!(cid:30)/22V(cid:30)"!(cid:30).U(cid:30):) (cid:30)* L(cid:30))2+! (cid:30)W)"!(cid:30)"/L"D!(cid:30)R *(cid:30):) B W0(cid:30) >B0(cid:30)IB2:(cid:31)"*(cid:30)!"D!(cid:30):)":(cid:30)B "/:2B!(cid:30)!+1)(cid:30)"!(cid:30)(cid:31)D! /U(cid:30)"B (cid:30)B+.*.*#(cid:30)=+!:.*(cid:30)"*A(cid:30):)":(cid:30)?(cid:30)!)2+/A(cid:30)(cid:31)2N (cid:30):2(cid:30)M !:/"V 0(cid:30)?(cid:30)U.*A(cid:30):).!(cid:30)!:": (cid:31) *:(cid:30):2(cid:30)"AA *2(cid:30)N"/+ (cid:30)"*A(cid:30)12*!.A B(cid:30):).!(cid:30):2(cid:30)R (cid:30)R2:)(cid:30))2!:./ (cid:30)"*A(cid:30):)B ": *.*#0(cid:30) >B0(cid:30)IB2:(cid:31)"*(cid:30)!:": !(cid:30):) B (cid:30)L"!(cid:30)/2+A(cid:30),8J!(cid:30)(cid:31)+!.1(cid:30)G/"D.*#(cid:30)":(cid:30)(cid:31)D(cid:30))2+! (cid:30) "B/. B(cid:30):).!(cid:30)D "B0(cid:30)?(cid:30)A.A(cid:30).*(cid:30)U"1:(cid:30))"N (cid:30)2* (cid:30)G"B:D(cid:30).*(cid:30)(cid:31)D(cid:30)R"1VD"BA5 "*A(cid:30)?(cid:30)A.A(cid:30)*2:(cid:30)V*2L(cid:30):)":(cid:30)>B0(cid:30)IB2:(cid:31)"*(cid:30))"A(cid:30)"(cid:30)! B.2+!(cid:30).*E+BD0(cid:30)P (cid:30)A.A(cid:30)*2:(cid:30)/ :(cid:30)(cid:31) (cid:30)V*2L(cid:30):)":(cid:30)) (cid:30)L"!(cid:30)R2:) B A(cid:30)RD(cid:30)(cid:31)+!.10(cid:30)?(cid:30)L2+/A(cid:30))"N #/"A/D(cid:30):+B* A(cid:30)2UU(cid:30):) (cid:30)(cid:31)+!.1(cid:30).U(cid:30)?(cid:30))"A(cid:30)V*2L*(cid:30).:(cid:30)L"!(cid:30)"(cid:30)R2:) B0(cid:30) 4) (cid:30)2N B"//(cid:30))2!:./ (cid:30):2* (cid:30)2U(cid:30):).!(cid:30) (cid:31)"./(cid:30).!(cid:30)*2:(cid:30)L /12(cid:31) A(cid:30)"*A(cid:30)>B0(cid:30)IB2:(cid:31)"*(cid:30))"!(cid:30)*2:(cid:30)12(cid:31) (cid:30):2(cid:30)(cid:31)D(cid:30))2+! (cid:30)2B(cid:30)1"// A(cid:30)(cid:31) (cid:30):2(cid:30)A.!1+!!(cid:30)(cid:31)D GB2E 1:(cid:30)"*A(cid:30)).!(cid:30)12*1 B*!0(cid:30)(cid:30) [.*A/D5(cid:30) > #)"*(cid:30)P+#) ! \L* B5(cid:30)(cid:30)9788(cid:30)M./!).B (cid:30)]VLD ZZ > #)"*(cid:30)P+#) ! ZZ > #)"*(cid:30)P+#) ! ZZ > #)"*(cid:30)P+#) ! (cid:19)(cid:20)(cid:12)(cid:21)(cid:3)(cid:22)(cid:1)(cid:23)(cid:23)(cid:24)(cid:3)(cid:15)(cid:17)(cid:25)(cid:13) (cid:26)(cid:10)(cid:27)(cid:15)(cid:1)(cid:2)(cid:3)(cid:22)(cid:25)(cid:27)(cid:15)(cid:10)(cid:7)(cid:3)(cid:28)(cid:29)(cid:30)(cid:31) !" #!$%&’%(cid:30)&$((cid:30))$*+,’(cid:29)- =’81>(!"#(cid:30)(cid:29)!?(!&, +,’(cid:29)>1(cid:28)(!"#(cid:30)(cid:29)!?(!&, +,’(cid:29)-01>@(cid:30)))(,!#(cid:30)(cid:29)!?(!&, +,’(cid:29)>1(cid:28)@(cid:30)))(,!#(cid:30)(cid:29)!?(!&, +,’(cid:29)-01"!$!A((cid:30)1!(cid:29)(cid:29)(&!$’ (cid:28)"!$!A((cid:30)#(cid:29)((cid:31) $B("?/)$&((cid:30))+,’(cid:29)- ./"012/"1340135361!$1789:1;< (cid:0)(cid:1)(cid:2)(cid:3)(cid:4)(cid:5)(cid:5)(cid:6)(cid:7)(cid:3)(cid:8)(cid:6)(cid:1)(cid:2)(cid:9)(cid:10)(cid:11)(cid:1)(cid:12)(cid:6)(cid:1)(cid:13)(cid:14)(cid:15)(cid:16)(cid:14)(cid:17)(cid:11)(cid:18) C"D’&(cid:29)!$(’"1EF’/$1G&’H(cid:30)&!(cid:31)(cid:30)1.(cid:30)&I(,(cid:30)) 1%?D1(,’"1=JKL1L’")/(cid:29)(cid:30)&1;&’$(cid:30),$(’"1M’$(,(cid:30) 1 (cid:26)(cid:10)(cid:27)(cid:15)(cid:1)(cid:2)(cid:3)(cid:22)(cid:25)(cid:27)(cid:15)(cid:10)(cid:7) J(cid:30)!A$’&N 1 <8145413:415O56 (cid:29)(cid:30)(cid:31) !" #!$%&’%(cid:30)&$((cid:30))$*+,’(cid:29) PPP+, &()$((cid:30))&(cid:30)!A(cid:30))$!$(cid:30)+,’(cid:29) :Q4:1G(cid:30)(cid:30)1L!I(cid:30))1J?+1GA?(cid:31)1701.$(cid:30)+1R357 E/)$("01=(cid:30)*!)1SQS6:1 TDD(,(cid:30)1()1C"?(cid:30)%(cid:30)"?(cid:30)"$AB1TP"(cid:30)?1!"?1T%(cid:30)&!$(cid:30)? UVWXYZ[\]Z^_‘ab\]Zc?F&’$(cid:29)!"#(cid:31)(cid:29)!(A+,’(cid:29)d efghYZij]k\lmZnj]oZpqmZprpsZtusvupwZxy zWYZyo{|\]Z}j{|o~Zc(cid:29)(cid:30)(cid:31) !" #!$%&’%(cid:30)&$((cid:30))$*+,’(cid:29)d e(cid:127)(cid:128)(cid:129)f(cid:130)hYZ}\(cid:131)(cid:131)lZ|‘j_ 1 (cid:132)(cid:30)B1<(cid:30)(cid:31) !"(cid:133) (cid:134) B1$ (cid:30)1 !%%B1 ’/&1("I($(cid:30)1!D$(cid:30)&1761B(cid:30)!&)1’D1"’$1$!AH("(cid:31)1$’1(cid:29)(cid:30)(cid:135)11(cid:136)’/1(cid:29)/)$1"(cid:30)(cid:30)?1$ (cid:30)1!%%&’I!A1’D1"(cid:30)((cid:31) F’&)1D’&1$ ()1%&’@(cid:30),$+11 1C)1B’/&1 ’/)(cid:30)1F/(A?(cid:30)&1(cid:31)(I("(cid:31)1B’/1!1?(),’/"$1$’1 ’)$1$ ()1D’&1(cid:29)’&(cid:30)1A(cid:30)!?)(cid:135)11CD1B’/&1 ’/)(cid:30)1()1!1$(cid:30)!&1?’P"1$ (cid:30)"1P B1$ (cid:30)1((cid:29)%&’I(cid:30)(cid:29)(cid:30)"$) ’I(cid:30)&1$ (cid:30)1A!)$1B(cid:30)!&+1 = (cid:30)1A!)$1$((cid:29)(cid:30)1B’/1P(cid:30)&(cid:30)1!,$(I(cid:30)1’"1$ ()1)$&(cid:30)(cid:30)$1B’/1F&’/(cid:31) $1("1J(, !&?1(cid:137)(cid:30)"$+11(cid:132)(cid:30)1$’’1(cid:29)!?(cid:30)1%&’(cid:29)()(cid:30))1!F’/$1 ()1(cid:138)’"(cid:30)1)$’&B(cid:139)1 ’/)(cid:30)+1 = !"H)1$’1B’/1(cid:29)B1%&’%(cid:30)&$B1()1D’&(cid:30)I(cid:30)&1),&(cid:30)P(cid:30)?1D’&1&(cid:30))!A(cid:30)1$ !"H)1$’1$ (cid:30)1F(cid:30) (cid:30)(cid:29)’$ 1A’P1(cid:140)/!A($B1,’")$&/,$(’"1(cid:29)’?/A!&1 ’(cid:29)(cid:30)+11C$(cid:141))1! ?()(cid:31)&!,(cid:30)1$’1$ (cid:30)1)$&(cid:30)(cid:30)$+1 (cid:134) !$(cid:30)I(cid:30)&1B’/1!&(cid:30)1%A!""("(cid:31)1P(AA1D/&$ (cid:30)&1&/("1$ ()1)$&(cid:30)(cid:30)$1!"?1 ()$’&(,1 ’(cid:29)(cid:30))+111C1P(AA1F(cid:30)1I’(,("(cid:31)1(cid:29)B1’%("(’"1P (cid:30)"1$ (cid:30)1$((cid:29)(cid:30)1,’(cid:29)(cid:30))+1 (cid:136)’/1!"?1&(cid:30)!A$’&)1A(H(cid:30)1B’/1!&(cid:30)1&/("("(cid:31)1E/)$("+1L’"(cid:31)&!$/A!$(’")+111(cid:134) B1?’"(cid:141)$1B’/1(cid:29)’I(cid:30)1’/$1$’1(cid:134)(cid:30))$A!H(cid:30)1P (cid:30)&(cid:30)1B’/1F(cid:30)A’"(cid:31)(cid:135)111= ()1/)(cid:30)? $’1F(cid:30)1!1$((cid:31) $1"($1)$&(cid:30)(cid:30)$+1 1T 1!"?1$ !"H)1D’&1$ (cid:30)1&(?(,/A’/)AB1A’/?1!"?1(",’")(?(cid:30)&!$(cid:30)1 ’/)(cid:30)1%!&$B1$ ()1B(cid:30)!&+1C1P!)1?(cid:30)!A("(cid:31)1P($ 1!1)(cid:30)&(’/)1("@/&B1$ !$1"((cid:31) $+11.’ "(cid:30)((cid:31) F’&AB1$’1FA!)$1) ($$B1Q5)1?!",(cid:30)1(cid:29)/)(,1)’1$ !$1($1,’/A?1F(cid:30)1 (cid:30)!&?1D&’(cid:29)1</(cid:30)AA(cid:30)&1$’1A/AAP’’?+1
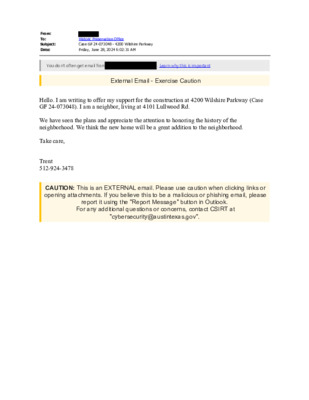
From: To: Subject: Date: Historic Preservation Office Case GF 24-073048 - 4200 Wilshire Parkway Friday, June 28, 2024 6:02:31 AM You don't often get email from . Learn why this is important External Email - Exercise Caution Hello. I am writing to offer my support for the construction at 4200 Wilshire Parkway (Case GF 24-073048). I am a neighbor, living at 4101 Lullwood Rd. We have seen the plans and appreciate the attention to honoring the history of the neighborhood. We think the new home will be a great addition to the neighborhood. Take care, Trent 512-924-3478 CAUTION: This is an EXTERNAL email. Please use caution when clicking links or opening attachments. If you believe this to be a malicious or phishing email, please report it using the "Report Message" button in Outlook. For any additional questions or concerns, contact CSIRT at "cybersecurity@austintexas.gov".
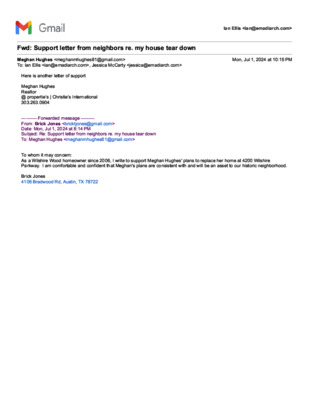
(cid:19)(cid:20)(cid:12)(cid:21)(cid:3)(cid:22)(cid:23)(cid:24)(cid:24)(cid:17)(cid:13)(cid:25)(cid:3)(cid:5)(cid:10)(cid:25)(cid:25)(cid:10)(cid:13)(cid:3)(cid:26)(cid:13)(cid:17)(cid:11)(cid:3)(cid:2)(cid:10)(cid:6)(cid:27)(cid:15)(cid:28)(cid:17)(cid:13)(cid:7)(cid:3)(cid:13)(cid:10)(cid:16)(cid:3)(cid:11)(cid:29)(cid:3)(cid:15)(cid:17)(cid:23)(cid:7)(cid:10)(cid:3)(cid:25)(cid:10)(cid:1)(cid:13)(cid:3)(cid:12)(cid:17)(cid:20)(cid:2) (cid:30)(cid:10)(cid:27)(cid:15)(cid:1)(cid:2)(cid:3)(cid:31)(cid:23)(cid:27)(cid:15)(cid:10)(cid:7)(cid:3) !"#$%&!$’#$"()*+#!%,-./0!1 =0:4>%&4?--,(4 ,%&+"!%@,%A/$./0!1345"((,/%42/B%A9C4 D"((,/%+"!%@,%A/$./0!1 20&345’-4*3467684%94*7:*;4<2 (cid:0)(cid:1)(cid:2)(cid:3)(cid:4)(cid:5)(cid:5)(cid:6)(cid:7)(cid:3)(cid:8)(cid:6)(cid:1)(cid:2)(cid:9)(cid:10)(cid:11)(cid:1)(cid:12)(cid:6)(cid:1)(cid:13)(cid:14)(cid:15)(cid:16)(cid:14)(cid:17)(cid:11)(cid:18) E"A"4,(4%&09$"A4-"99"A40F4(’GG0A94 2"#$%&4E’#$"( H"%-90A +4GA0G"A9,"I(4J4B$A,(9,"I(4>&9"A&%9,0&%- K7K.6LK.7M78 NNNNNNNNNN4O0AP%A@"@4!"((%#"4NNNNNNNNN OA0!:4Q(cid:13)(cid:6)(cid:14)R(cid:3)S(cid:17)(cid:2)(cid:10)(cid:7)4 TA,/U9D0&"(+#!%,-./0!1 V%9":420&345’-4*3467684%94):*8W<2 X’TD"/9:4H":4X’GG0A94-"99"A4FA0!4&",#$T0A(4A".4!C4$0’("49"%A4@0P& =0:42"#$%&4E’#$"(4 !"#$%&!$’#$"()*+#!%,-./0!1 =04P$0!4,94!%C4/0&/"A&: Y(4%4Z,-($,A"4Z00@4$0!"0P&"A4(,&/"4677L34>4PA,9"4904(’GG0A942"#$%&4E’#$"([4G-%&(4904A"G-%/"4$"A4$0!"4%9486774Z,-($,A" <%AUP%C.44>4%!4/0!F0A9%T-"4%&@4/0&F,@"&949$%942"#$%&[(4G-%&(4%A"4/0&(,(9"&94P,9$4%&@4P,--4T"4%&4%(("949040’A4$,(90A,/4&",#$T0A$00@. \A,/U450&"( 8*7L4\A%@P00@4H@34Y’(9,&34=]4^)^66 _&420&345’-4*3467684%94L:**W<242"#$%&4E’#$"(4 !"#$%&!$’#$"()*+#!%,-./0!14PA09": Y/9’%--C4>4D’(949"‘94!C4%A/$,9"/94%&@4$"4(%,@4,9I(4&0949004-%9"4,F4C0’4$%a"49,!"490&,#$940A4T"F0A"4M%!490!0AA0P.4 >94/%&4T"4a"AC4($0A94N4D’(94(9%9"4C0’A4%@@A"((4%&@49$%94C0’4%A"4%P%A"40F4!C4@"!0-,9,0&4%&@4A"NT’,-@,!C4$0’("4%&@4,&4F%a0A40F !"4@0,(0.4>F4C0’4$%a"49,!"b4 c"94_’9-00U4F0A4,_X defghijklmnoipqlmkristklmnotmqlmkruvwltnxyz{|t} ~(cid:127)(cid:128)(cid:129)hij|o(cid:130)n(cid:131)(cid:132)i(cid:133)qy(cid:131)iv(cid:132)i(cid:134)(cid:135)(cid:134)(cid:136)i(cid:136)(cid:137)(cid:135)u(cid:137)(cid:134)(cid:138)i(cid:139)j (cid:140)fhi(cid:141)(cid:142)x{(cid:143)i(cid:133)|okris(cid:144)(cid:142)x{(cid:143)(cid:145)(cid:146)|okrwltnxyz{|t} ~(cid:147)(cid:148)(cid:149)(cid:127)(cid:150)(cid:129)hi(cid:151)k(cid:137)i(cid:152)q(cid:153)(cid:153)|(cid:142)(cid:145)iyk(cid:154)k(cid:142)i(cid:155)(cid:142)|tiokxlm(cid:144)|(cid:142)ri(cid:142)kzit(cid:131)im|qrki(cid:145)kn(cid:142)i(cid:130)|(cid:156)o 4 E,4\A,/U34 (cid:157)04P0AA,"(.4>49$,&U4>4%!4%--4("9.4_’A4$"%A,,(4Z"@&"(@%C4%&@49$"4/’90FF4P%(4-%(94P""U.4>4#094*K4-"99"A(40F4(’GG0A94%&@49$"&49$,( $0AA,T-"4"!%,-4FA0!4%4#A’!GC4&",#$T0A.4>4%!4D’(94$0G,$"4@0"(&I94($0P4’G40&4Z"@&"(@%C4%&@4/%’("4GA0T-"!(.4>4@0&I94P$C4%-- 9$"4%&#"A(cid:158)4 E0P4%A"4C0’(cid:158)4Z$%94%A"4C0’A4G-%&(4F0A49$"489$(cid:158)4 V%a,@4(cid:159)"%&"4P%&9"@4904!""94!C4%A/$,9"/9(4%&@4%(U4(cid:160)’"(9,0&(4,F4C0’4/%A"4904D0,&(cid:158)4 E%a"4%4#A"%94&,#$934 2"#$%&4 c"94_’9-00U4F0A4,_X defghi(cid:141)(cid:142)x{(cid:143)i(cid:133)|okris(cid:144)(cid:142)x{(cid:143)(cid:145)(cid:146)|okrwltnxyz{|t} ~(cid:127)(cid:128)(cid:129)hij|o(cid:130)n(cid:131)(cid:132)i(cid:133)qy(cid:131)iv(cid:132)i(cid:134)(cid:135)(cid:134)(cid:136)i(cid:136)(cid:137)(cid:135)(cid:136)i(cid:139)j (cid:140)fhijklmnoipqlmkristklmnotmqlmkruvwltnxyz{|t} ~(cid:147)(cid:148)(cid:149)(cid:127)(cid:150)(cid:129)hi(cid:151)k(cid:137)i(cid:152)q(cid:153)(cid:153)|(cid:142)(cid:145)iyk(cid:154)k(cid:142)i(cid:155)(cid:142)|tiokxlm(cid:144)|(cid:142)ri(cid:142)kzit(cid:131)im|qrki(cid:145)kn(cid:142)i(cid:130)|(cid:156)o i E,42"#$%&3 44>[!4(0AAC4>4&"a"A4#094T%/U4904C0’40&49$,(.44>(4,949004-%9"4904/0&9A,T’9"4(0!"9$,&#(cid:158) \A,/U _&4=$’342%C4K73467684%94):7^W<242"#$%&4E’#$"(4 !"#$%&!$’#$"()*+#!%,-./0!14PA09":
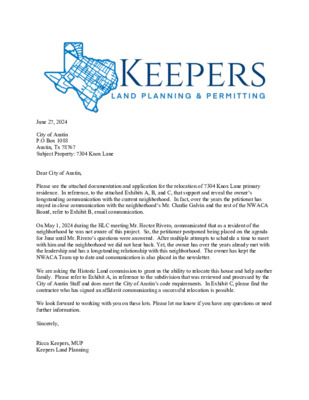
June 27, 2024 City of Austin P.O Box 1088 Austin, Tx 78767 Subject Property: 7304 Knox Lane Dear City of Austin, Please see the attached documentation and application for the relocation of 7304 Knox Lane primary residence. In reference, to the attached Exhibits A, B, and C, that support and reveal the owner’s longstanding communication with the current neighborhood. In fact, over the years the petitioner has stayed in close communication with the neighborhood’s Mr. Charlie Galvin and the rest of the NWACA Board, refer to Exhibit B, email communication. On May 1, 2024 during the HLC meeting Mr. Hector Rivero, communicated that as a resident of the neighborhood he was not aware of this project. So, the petitioner postponed being placed on the agenda for June until Mr. Rivero’s questions were answered. After multiple attempts to schedule a time to meet with him and the neighborhood we did not hear back. Yet, the owner has over the years already met with the leadership and has a longstanding relationship with this neighborhood. The owner has kept the NWACA Team up to date and communication is also placed in the newsletter. We are asking the Historic Land commission to grant us the ability to relocate this house and help another family. Please refer to Exhibit A, in reference to the subdivision that was reviewed and processed by the City of Austin Staff and does meet the City of Austin’s code requirements. In Exhibit C, please find the contractor who has signed an affidavit communicating a successful relocation is possible. We look forward to working with you on these lots. Please let me know if you have any questions or need further information. Sincerely, Ricca Keepers, MUP Keepers Land Planning Exhibit A Exhibit B Exhibit C AFFIDAVIT OF KEVIN WOODWORTH STATE OF TEXAS COUNTY OF TRAVIS § § § BEFORE ME, the undersigned authority, a notary public in and for the State of Texas, on this day personally appeared Kevin Woodworth known to me, and who, after being by me duly sworn on oath stated: “My name is Kevin Woodworth, I am over the age of 21 years, I have personal knowledge of the facts stated herein, which are all true and correct, and am fully competent to make this Affidavit. I am President of Blue Moon Builders. I have contracted with the owner of the property located at 7304 Knox Lane, …
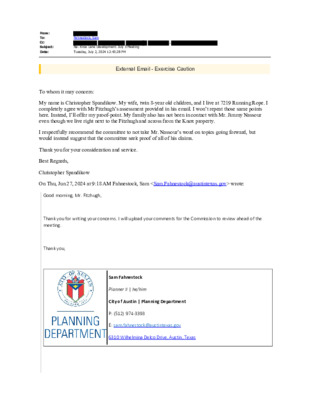
From: To: Cc: Subject: Date: Fahnestock, Sam Re: Knox Lane Development: July 3 Meeting Tuesday, July 2, 2024 12:43:28 PM ; External Email - Exercise Caution To whom it may concern: My name is Christopher Spandikow. My wife, twin 8-year old children, and I live at 7219 Running Rope. I completely agree with Mr Fitzhugh’s assessment provided in his email. I won’t repeat those same points here. Instead, I’ll offer my proof-point. My family also has not been in contact with Mr. Jimmy Nassour even though we live right next to the Fitzhugh and across from the Knox property. I respectfully recommend the committee to not take Mr. Nassour’s word on topics going forward, but would instead suggest that the committee seek proof of all of his claims. Thank you for your consideration and service. Best Regards, Christopher Spandikow Good morning, Mr. Fitzhugh, On Thu, Jun 27, 2024 at 9:18 AM Fahnestock, Sam <Sam.Fahnestock@austintexas.gov> wrote: Thank you for writing your concerns. I will upload your comments for the Commission to review ahead of the meeting. Thank you, Sam Fahnestock Planner II | he/him City of Austin | Planning Department P: (512) 974-3393 E: sam.fahnestock@austintexas.gov 6310 Wilhelmina Delco Drive, Austin, Texas > From: Champe Fitzhugh < Sent: Wednesday, June 26, 2024 1:38 PM To: Historic Preservation Office <Preservation@austintexas.gov>; Fahnestock, Sam <Sam.Fahnestock@austintexas.gov> Cc: Jack Richards < Betsy Clements < Subject: Knox Lane Development: July 3 Meeting >; > ; ; ; Some people who received this message don't often get email from . Learn why this is important External Email - Exercise Caution To whom it may concern: My name is Champe Fitzhugh, and I live with my wife and our 3 boys at 7221 Running Rope. We are directly across the street from the entrance to the short Knox Lane cul-de-sac which ends at the Knox property. At the July 3 meeting, it is my understanding that Mr. Jimmy Nassour intends to speak. Apparently Mr. Nassour represented that he has had several meetings with nearby residents regarding his plan to redevelop the historic Knox property. If that is the case, and I do not believe it is, those meetings did not involve us, despite our being directly impacted by the proposed plans. The development “plans” continue to experience mission creep. Mr. Nassour now apparently proposes 20 ADUs rather than the original single-family home project. Of course all of his plans have …
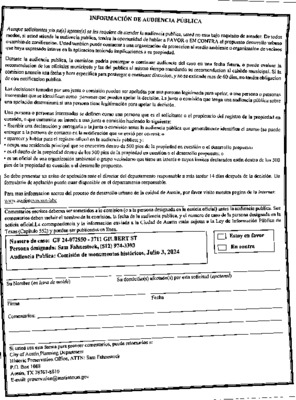
Backup
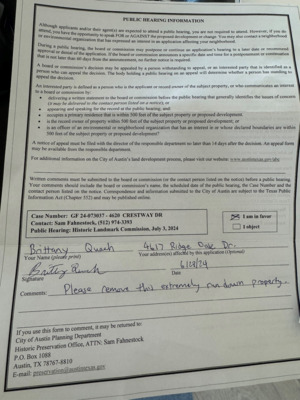
Backup
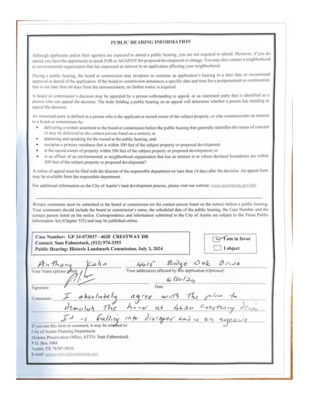
Backup
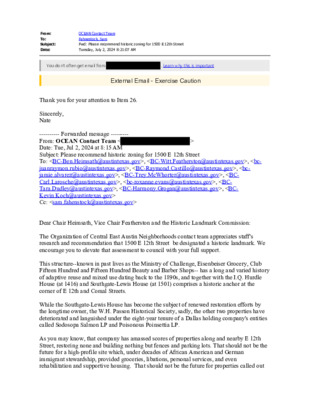
From: To: Subject: Date: OCEAN Contact Team Fahnestock, Sam Fwd: Please recommend historic zoning for 1500 E 12th Street Tuesday, July 2, 2024 8:21:07 AM You don't often get email from . Learn why this is important External Email - Exercise Caution Thank you for your attention to Item 26. Sincerely, Nate > ---------- Forwarded message --------- From: OCEAN Contact Team < Date: Tue, Jul 2, 2024 at 8:15 AM Subject: Please recommend historic zoning for 1500 E 12th Street To: <BC-Ben.Heimsath@austintexas.gov>, <BC-Witt.Featherston@austintexas.gov>, <bc- juanraymon.rubio@austintexas.gov>, <BC-Raymond.Castillo@austintexas.gov>, <bc- jamie.alvarez@austintexas.gov>, <BC-Trey.McWhorter@austintexas.gov>, <BC- Carl.Larosche@austintexas.gov>, <bc-roxanne.evans@austintexas.gov>, <BC- Tara.Dudley@austintexas.gov>, <BC-Harmony.Grogan@austintexas.gov>, <BC- Kevin.Koch@austintexas.gov> Cc: <sam.fahenstock@austintexas.gov> Dear Chair Heimsath, Vice Chair Featherston and the Historic Landmark Commission: The Organization of Central East Austin Neighborhoods contact team appreciates staff's research and recommendation that 1500 E 12th Street be designated a historic landmark. We encourage you to elevate that assessment to council with your full support. This structure--known in past lives as the Ministry of Challenge, Eisenbeiser Grocery, Club Fifteen Hundred and Fifteen Hundred Beauty and Barber Shops-- has a long and varied history of adaptive reuse and mixed use dating back to the 1890s, and together with the I.Q. Hurdle House (at 1416) and Southgate-Lewis House (at 1501) comprises a historic anchor at the corner of E 12th and Comal Streets. While the Southgate-Lewis House has become the subject of renewed restoration efforts by the longtime owner, the W.H. Passon Historical Society, sadly, the other two properties have deteriorated and languished under the eight-year tenure of a Dallas holding company's entities called Sodosopa Salmon LP and Poisonous Poinsettia LP. As you may know, that company has amassed scores of properties along and nearby E 12th Street, restoring none and building nothing but fences and parking lots. That should not be the future for a high-profile site which, under decades of African American and German immigrant stewardship, provided groceries, libations, personal services, and even rehabilitation and supportive housing. That should not be the future for properties called out in the 2016 East Austin Historic Survey as eligible for landmark status. E 12th Street needs buildings that testify to its past and invite new waves of vitality and community within them; the street has its fill of clearance, vacancy, temporary uses, fences and parking lots. East 12th needs your courage, commitment and sustained attention to prevail and thrive in the face of indifferent actors who mock its legacy with LPs …
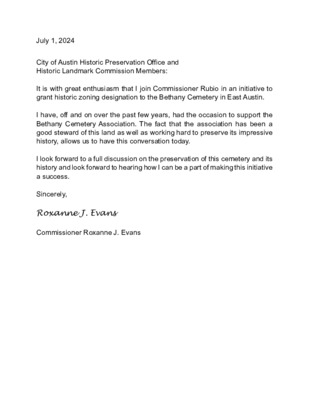
July 1, 2024 City of Austin Historic Preservation Office and Historic Landmark Commission Members: It is with great enthusiasm that I join Commissioner Rubio in an initiative to grant historic zoning designation to the Bethany Cemetery in East Austin. I have, off and on over the past few years, had the occasion to support the Bethany Cemetery Association. The fact that the association has been a good steward of this land as well as working hard to preserve its impressive history, allows us to have this conversation today. I look forward to a full discussion on the preservation of this cemetery and its history and look forward to hearing how I can be a part of making this initiative a success. Sincerely, Roxanne J. Evans Commissioner Roxanne J. Evans
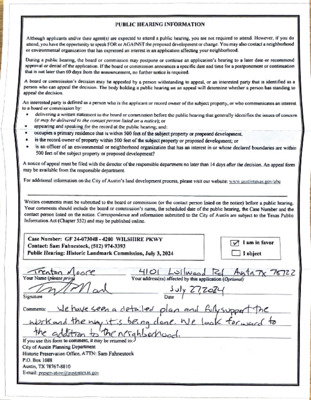
Backup
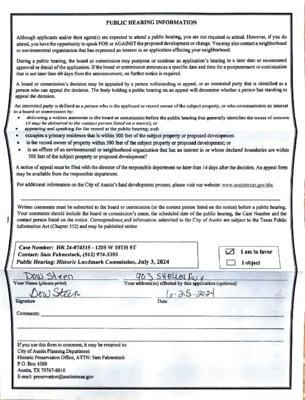
Backup
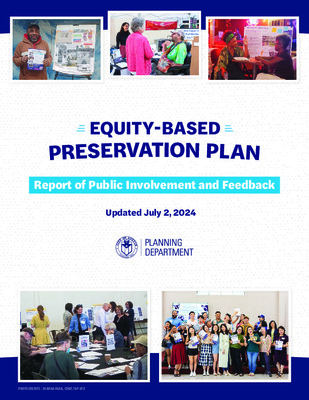
Report of Public Involvement and Feedback Updated July 2, 2024 PHOTO CREDITS : DIANNA DEAN, CD&P, TAP-ATX Table of Contents Section 1: Executive Summary Community Engagement Objectives Metrics for Success Engagement Summary Partners Preservation Plan Committee Preservation Plan Working Group Historic Preservation Office Staff Technical Advisory Group Mini-Grant Partner Organizations Community Ambassadors Section 2: Engagement Activities and Materials Summary Engagement Activities Plan Materials Section 3: What We Heard Community Survey Results Section 4: Engagement Overview City-Hosted Events Partner Organization-Hosted Events Community-Ambassador-Led Events Presentations at Community Meetings Pop-Up Tabling Events 1-on-1 and Small Group Conversations City of Austin Board and Commission Briefings Deep Dives Flyer Distribution Unique Engagements Section 5: Plan Communications Videos Newsletter Social Media Personalized Communication Digital Toolkit City of Austin Resources Media and Advertising Areas of Improvement p. 1 p. 2 p. 3 p. 4 p. 4 p. 4 p. 5 p. 5 p. 5 p. 6 p. 9 p. 13 p. 13 p. 14 p. 16 p. 16 p. 17-26 p. 27 p. 27 p. 34 p. 36 p. 37 p. 38 p. 40 p. 41 p. 42 p. 42 p. 44 p. 45 p. 45 p. 46 p. 47 p. 47 p. 48 p. 48 p. 49 p. 50 Appendix p. 51-52 Executive Summary The draft Equity-Based Preservation Plan was created by community members as part of the Preservation Plan Working Group, as directed by Austin’s Historic Landmark Commission. This public engagement report outlines the comprehensive efforts undertaken to inform and engage community members around the draft plan in spring 2024. The four-month engagement window ran from February through May 2024 and built on previous multi-year outreach and engagement (Appendix A). The primary objectives were to raise local awareness of the plan’s creation and gather feedback on the draft plan’s goals and recommendations. Public outreach and engagement were executed by the City of Austin, community engagement consultant CD&P, community ambassadors, and mini-grant Partner Organizations, collectively referred to as the engagement team. The draft plan was developed to be accessible and applicable to all community members, not only the historic property owners and preservation advocates currently involved in local preservation initiatives. The number of self-identified preservationists in Austin is relatively small. In developing the draft preservation plan, the City of Austin, Preservation Plan Working Group, and Historic Landmark Commission sought to expand the number, racial/ethnic, and geographic diversity of people who are aware of and interested in …