22.b - 1607 Kenwood Ave - public comment — original pdf
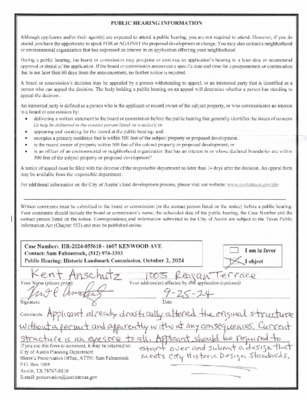
Backup

Backup
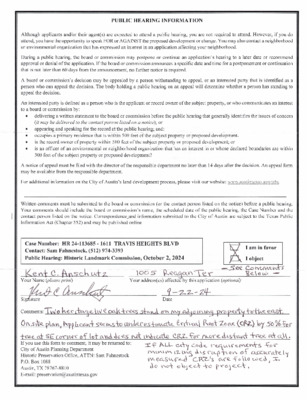
Backup
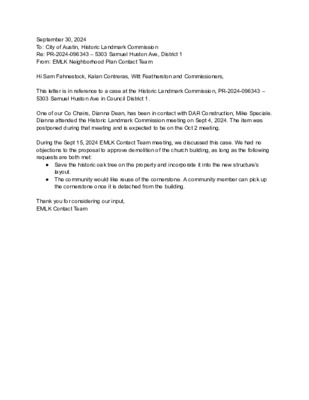
September 30, 2024 To: City of Austin, Historic Landmark Commission Re: PR-2024-096343 – 5303 Samuel Huston Ave, District 1 From: EMLK Neighborhood Plan Contact Team Hi Sam Fahnestock, Kalan Contreras, Witt Featherston and Commissioners, This letter is in reference to a case at the Historic Landmark Commission, PR-2024-096343 – 5303 Samuel Huston Ave in Council District 1. One of our Co Chairs, Dianna Dean, has been in contact with DAR Construction, Mike Speciale. Dianna attended the Historic Landmark Commission meeting on Sept 4, 2024. The item was postponed during that meeting and is expected to be on the Oct 2 meeting. During the Sept 15, 2024 EMLK Contact Team meeting, we discussed this case. We had no objections to the proposal to approve demolition of the church building, as long as the following requests are both met: ● Save the historic oak tree on the property and incorporate it into the new structure’s layout. ● The community would like reuse of the cornerstone. A community member can pick up the cornerstone once it is detached from the building. Thank you for considering our input, EMLK Contact Team
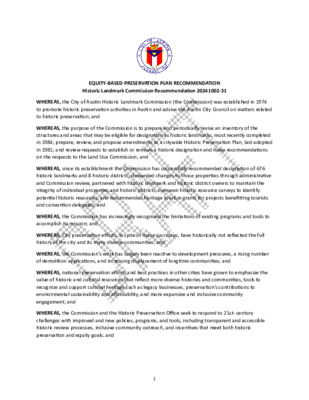
EQUITY-BASED PRESERVATION PLAN RECOMMENDATION Historic Landmark Commission Recommenda(cid:415)on 20241002-31 WHEREAS, the City of Aus(cid:415)n Historic Landmark Commission (the Commission) was established in 1974 to promote historic preserva(cid:415)on ac(cid:415)vi(cid:415)es in Aus(cid:415)n and advise the Aus(cid:415)n City Council on ma(cid:425)ers related to historic preserva(cid:415)on; and WHEREAS, the purpose of the Commission is to prepare and periodically revise an inventory of the structures and areas that may be eligible for designa(cid:415)on as historic landmarks, most recently completed in 1984; prepare, review, and propose amendments to a citywide Historic Preserva(cid:415)on Plan, last adopted in 1981; and review requests to establish or remove a historic designa(cid:415)on and make recommenda(cid:415)ons on the requests to the Land Use Commission; and WHEREAS, since its establishment the Commission has successfully recommended designa(cid:415)on of 676 historic landmarks and 8 historic districts, stewarded changes to those proper(cid:415)es through administra(cid:415)ve and Commission review, partnered with historic landmark and historic district owners to maintain the integrity of individual proper(cid:415)es and historic districts, overseen historic resource surveys to iden(cid:415)fy poten(cid:415)al historic resources, and recommended heritage tourism grants for projects benefi(cid:427)ng tourists and conven(cid:415)on delegates; and WHEREAS, the Commission has increasingly recognized the limita(cid:415)ons of exis(cid:415)ng programs and tools to accomplish its mission; and WHEREAS, City preserva(cid:415)on efforts, in spite of many successes, have historically not reflected the full history of the city and its many diverse communi(cid:415)es; and WHEREAS, the Commission’s work has largely been reac(cid:415)ve to development pressures, a rising number of demoli(cid:415)on applica(cid:415)ons, and increasing displacement of long(cid:415)me communi(cid:415)es; and WHEREAS, na(cid:415)onal preserva(cid:415)on efforts and best prac(cid:415)ces in other ci(cid:415)es have grown to emphasize the value of historic and cultural resources that reflect more diverse histories and communi(cid:415)es, tools to recognize and support cultural heritage such as legacy businesses, preserva(cid:415)on’s contribu(cid:415)ons to environmental sustainability and affordability, and more expansive and inclusive community engagement; and WHEREAS, the Commission and the Historic Preserva(cid:415)on Office seek to respond to 21st- century challenges with improved and new policies, programs, and tools, including transparent and accessible historic review processes, inclusive community outreach, and incen(cid:415)ves that meet both historic preserva(cid:415)on and equity goals; and 1 WHEREAS, the Commission created a 26-member community working group, the Preserva(cid:415)on Plan Working Group (the Working Group), on June 28, 2021, to develop a dra(cid:332) of an equity-based historic preserva(cid:415)on plan between July 2021 and June 2022 (phase 1 of the planning process); and WHEREAS, Working Group members are representa(cid:415)ve of Aus(cid:415)n’s racial …
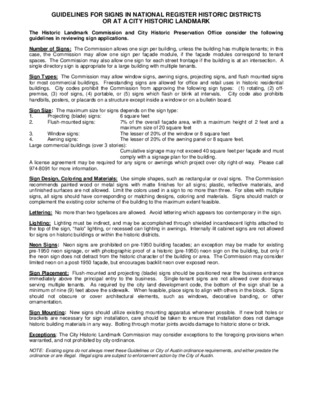
GUIDELINES FOR SIGNS IN NATIONAL REGISTER HISTORIC DISTRICTS OR AT A CITY HISTORIC LANDMARK The Historic Landmark Commission and City Historic Preservation Office consider the following guidelines in reviewing sign applications. Number of Signs: The Commission allows one sign per building, unless the building has multiple tenants; in this case, the Commission may allow one sign per façade module, if the façade modules correspond to tenant spaces. The Commission may also allow one sign for each street frontage if the building is at an intersection. A single directory sign is appropriate for a large building with multiple tenants. Sign Types: The Commission may allow window signs, awning signs, projecting signs, and flush mounted signs for most commercial buildings. Freestanding signs are allowed for office and retail uses in historic residential buildings. City codes prohibit the Commission from approving the following sign types: (1) rotating, (2) off- premise, (3) roof signs, (4) portable, or (5) signs which flash or blink at intervals. City code also prohibits handbills, posters, or placards on a structure except inside a window or on a bulletin board. Sign Size: The maximum size for signs depends on the sign type: 1. 2. Projecting (blade) signs: Flush-mounted signs: 6 square feet 7% of the overall façade area, with a maximum height of 2 feet and a maximum size of 20 square feet The lesser of 20% of the window or 8 square feet The lesser of 20% of the awning panel or 8 square feet. Window signs: Awning signs: 3. 4. Large commercial buildings (over 3 stories): Cumulative signage may not exceed 40 square feet per façade and must comply with a signage plan for the building. A license agreement may be required for any signs or awnings which project over city right-of-way. Please call 974-8091 for more information. Sign Design, Coloring and Materials: Use simple shapes, such as rectangular or oval signs. The Commission recommends painted wood or metal signs with matte finishes for all signs; plastic, reflective materials, and unfinished surfaces are not allowed. Limit the colors used in a sign to no more than three. For sites with multiple signs, all signs should have corresponding or matching designs, coloring and materials. Signs should match or complement the existing color scheme of the building to the maximum extent feasible. Lettering: No more than two typefaces are allowed. Avoid lettering which appears too contemporary in the sign. …
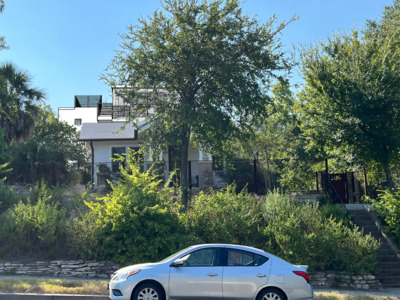
Backup
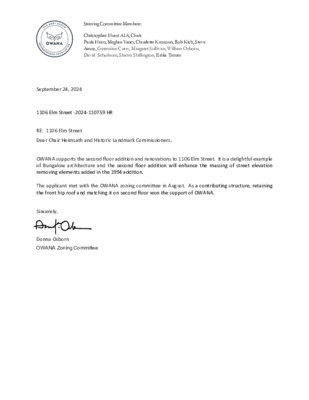
Steering Committee Members: Christopher Hurst AIA, Chair Paula Hern, Meghan Yancy, Claudette Kazzoun, Rob Kish, Steve Amos, Germaine Curry, Margaret Sullivan, William Osborn, David Schofman, Shawn Shillington, Erika Tatum September 24, 2024 1106 Elm Street -2024-110759 HR RE: 1106 Elm Street Dear Chair Heimsath and Historic Landmark Commissioners, OWANA supports the second floor addition and renovations to 1106 Elm Street. It is a delightful example of Bungalow architecture and the second floor addition will enhance the massing of street elevation removing elements added in the 1994 addition. The applicant met with the OWANA zoning committee in August. As a contributing structure, retaining the front hip roof and matching it on second floor won the support of OWANA. Sincerely, Donna Osborn OWANA Zoning Committee
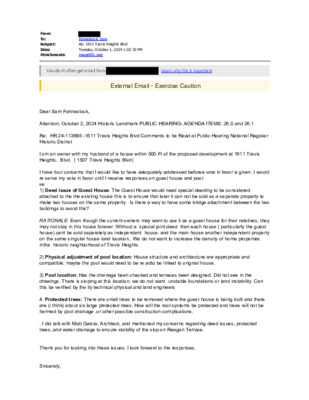
From: To: Subject: Date: Attachments: Fahnestock, Sam Re: 1611 Travis Heights Blvd Tuesday, October 1, 2024 1:02:39 PM image001.png You don't often get email from . Learn why this is important External Email - Exercise Caution Dear Sam Fahnestock, Attention; October 2, 2024 Historic Landmark PUBLIC HEARING-.AGENDA ITEMS: 26.0 and 26.1 Re: HR 24-113685 -1611 Travis Heights Blvd Comments to be Read at Public Hearing National Register Historic District I sm an owner with my husband of a house within 500 Ft of the proposed development at 1611 Travis Heights. Blvd. ( 1507 Travis Heights Blvd) I have four concerns that I would like to have adequately addressed beforea vote in favor is given. I would re serve my vote in favor until I receive responses.on guest house and pool. se 1) Deed Issue of Guest House: The Guest House would need special deeding to be considered attached to the the existing house this is to ensure that later it can not be sold as a separate property to make two houses on the same property. Is there a way to have some bridge attachment between the two buildings to avoid this? RATIONALE: Even though the current owners may want to use it as a guest house for their relatives, they may not stay in this house forever. Without a special joint deed then each house ( particularly the guest house) cant be sold separately as independent house. and the main house another independent property on the same singular house land location.. We do not want to increase the density of home properties inthe historic neighborhood of Travis Heights. 2) Physical adjustment of pool location: House structure and architecture are appropriate and compatible. maybe the pool would need to be re adto be linked to original house. 3) Pool location; Has the drainage been checked and terraces been designed. Did not see in the drawings. There is sloping at this location. we do not want unstable foundations or land instability. Can this be verified by the ity technical physical and land engineers 4. Protected trees: There are small trees to be removed where the guest house is being built and there are (i think) about six large protected trees. How will the root systems be protected and trees will not be harmed by pool drainage .or other possible construction complications. . I did talk with Matt Garcia, Architect, and mentioned …
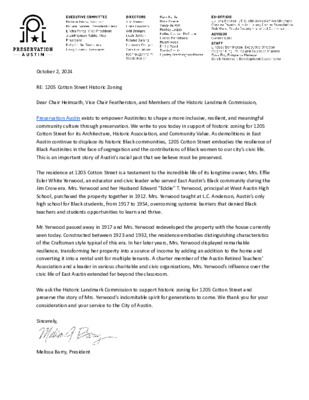
October 2, 2024 RE: 1205 Cotton Street Historic Zoning Dear Chair Heimsath, Vice Chair Featherston, and Members of the Historic Landmark Commission, Preservation Austin exists to empower Austinites to shape a more inclusive, resilient, and meaningful community culture through preservation. We write to you today in support of historic zoning for 1205 Cotton Street for its Architecture, Historic Association, and Community Value. As demolitions in East Austin continue to displace its historic Black communities, 1205 Cotton Street embodies the resilience of Black Austinites in the face of segregation and the contributions of Black women to our city’s civic life. This is an important story of Austin’s racial past that we believe must be preserved. The residence at 1205 Cotton Street is a testament to the incredible life of its longtime owner, Mrs. Effie Esler White Yerwood, an educator and civic leader who served East Austin’s Black community during the Jim Crow era. Mrs. Yerwood and her Husband Edward “Eddie” T. Yerwood, principal at West Austin High School, purchased the property together in 1912. Mrs. Yerwood taught at L.C. Anderson, Austin’s only high school for Black students, from 1917 to 1954, overcoming systemic barriers that denied Black teachers and students opportunities to learn and thrive. Mr. Yerwood passed away in 1917 and Mrs. Yerwood redeveloped the property with the house currently seen today. Constructed between 1923 and 1932, the residence embodies distinguishing characteristics of the Craftsman style typical of this era. In her later years, Mrs. Yerwood displayed remarkable resilience, transforming her property into a source of income by adding an addition to the home and converting it into a rental unit for multiple tenants. A charter member of the Austin Retired Teachers’ Association and a leader in various charitable and civic organizations, Mrs. Yerwood’s influence over the civic life of East Austin extended far beyond the classroom. We ask the Historic Landmark Commission to support historic zoning for 1205 Cotton Street and preserve the story of Mrs. Yerwood’s indomitable spirit for generations to come. We thank you for your consideration and your service to the City of Austin. Sincerely, Melissa Barry, President
Play video
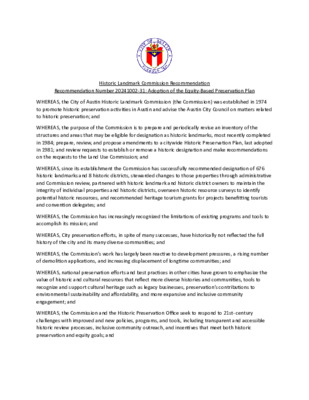
Historic Landmark Commission Recommendation Recommendation Number 20241002-31: Adoption of the Equity-Based Preservation Plan WHEREAS, the City of Austin Historic Landmark Commission (the Commission) was established in 1974 to promote historic preservation activities in Austin and advise the Austin City Council on matters related to historic preservation; and WHEREAS, the purpose of the Commission is to prepare and periodically revise an inventory of the structures and areas that may be eligible for designation as historic landmarks, most recently completed in 1984; prepare, review, and propose amendments to a citywide Historic Preservation Plan, last adopted in 1981; and review requests to establish or remove a historic designation and make recommendations on the requests to the Land Use Commission; and WHEREAS, since its establishment the Commission has successfully recommended designation of 676 historic landmarks and 8 historic districts, stewarded changes to those properties through administrative and Commission review, partnered with historic landmark and historic district owners to maintain the integrity of individual properties and historic districts, overseen historic resource surveys to identify potential historic resources, and recommended heritage tourism grants for projects benefitting tourists and convention delegates; and WHEREAS, the Commission has increasingly recognized the limitations of existing programs and tools to accomplish its mission; and WHEREAS, City preservation efforts, in spite of many successes, have historically not reflected the full history of the city and its many diverse communities; and WHEREAS, the Commission’s work has largely been reactive to development pressures, a rising number of demolition applications, and increasing displacement of longtime communities; and WHEREAS, national preservation efforts and best practices in other cities have grown to emphasize the value of historic and cultural resources that reflect more diverse histories and communities, tools to recognize and support cultural heritage such as legacy businesses, preservation’s contributions to environmental sustainability and affordability, and more expansive and inclusive community engagement; and WHEREAS, the Commission and the Historic Preservation Office seek to respond to 21st- century challenges with improved and new policies, programs, and tools, including transparent and accessible historic review processes, inclusive community outreach, and incentives that meet both historic preservation and equity goals; and WHEREAS, the Commission created a 26-member community working group, the Preservation Plan Working Group (the Working Group), on June 28, 2021, to develop a draft of an equity-based historic preservation plan between July 2021 and June 2022 (phase 1 of the planning process); and WHEREAS, Working Group members are representative …
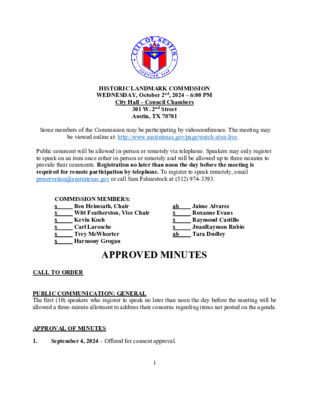
1 HISTORIC LANDMARK COMMISSION WEDNESDAY, October 2nd, 2024 – 6:00 PM City Hall – Council Chambers 301 W. 2nd Street Austin, TX 78701 Some members of the Commission may be participating by videoconference. The meeting may be viewed online at: http://www.austintexas.gov/page/watch-atxn-live. Public comment will be allowed in-person or remotely via telephone. Speakers may only register to speak on an item once either in-person or remotely and will be allowed up to three minutes to provide their comments. Registration no later than noon the day before the meeting is required for remote participation by telephone. To register to speak remotely, email preservation@austintexas.gov or call Sam Fahnestock at (512) 974-3393. COMMISSION MEMBERS: Ben Heimsath, Chair x Witt Featherston, Vice Chair x Kevin Koch x Carl Larosche x Trey McWhorter x Harmony Grogan x ab x x x ab Jaime Alvarez Roxanne Evans Raymond Castillo JuanRaymon Rubio Tara Dudley APPROVED MINUTES CALL TO ORDER PUBLIC COMMUNICATION: GENERAL The first (10) speakers who register to speak no later than noon the day before the meeting will be allowed a three-minute allotment to address their concerns regarding items not posted on the agenda. APPROVAL OF MINUTES 1. September 4, 2024 – Offered for consent approval. HISTORIC LANDMARK COMMISSION MEETING MINUTES MOTION: Approve the minutes per passage of the consent agenda on a motion by Commissioner Larosche. Commissioner McWhorter seconded the motion. Vote: 9-0. The motion passed. CONSENT/CONSENT POSTPONEMENT AGENDA Historic Zoning Applications (September 4, 2024) 2. C14H-2024-0102 – 9307 Ann and Roy Butler Hike and Bike Trail Council District 9 Proposal: Commission-initiated historic zoning. (Postponed September 4, 2024) Applicant: HLC City Staff: Kalan Contreras, Historic Preservation Office, 512-974-2727 Staff Recommendation: Grant the applicant’s request to postpone the public hearing to November 6, 2024. MOTION: Postpone the public hearing to November 6, 2024, per passage of the consent postponement agenda, on a motion by Commissioner McWhorter. Commissioner Larosche seconded the motion. Vote: 9-0. The motion passed. 3. C14H-2024-0103 – 1308 Springdale Rd. Council District 1 Proposal: Commission-initiated historic zoning. (Postponed September 4, 2024) Applicant: HLC City Staff: Kalan Contreras, Historic Preservation Office, 512-974-2727 Staff Recommendation: Grant the applicant’s request to postpone the public hearing to November 6, 2024. MOTION: Postpone the public hearing to November 6, 2024, per passage of the consent postponement agenda, on a motion by Commissioner McWhorter. Commissioner Larosche seconded the motion. Vote: 9-0. The motion passed. Item 4 was pulled for discussion. …
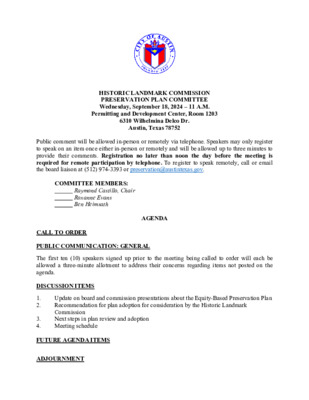
HISTORIC LANDMARK COMMISSION PRESERVATION PLAN COMMITTEE Wednesday, September 18, 2024 – 11 A.M. Permitting and Development Center, Room 1203 6310 Wilhelmina Delco Dr. Austin, Texas 78752 Public comment will be allowed in-person or remotely via telephone. Speakers may only register to speak on an item once either in-person or remotely and will be allowed up to three minutes to provide their comments. Registration no later than noon the day before the meeting is required for remote participation by telephone. To register to speak remotely, call or email the board liaison at (512) 974-3393 or preservation@austintexas.gov. COMMITTEE MEMBERS: Raymond Castillo, Chair Roxanne Evans Ben Heimsath AGENDA CALL TO ORDER PUBLIC COMMUNICATION: GENERAL The first ten (10) speakers signed up prior to the meeting being called to order will each be allowed a three-minute allotment to address their concerns regarding items not posted on the agenda. DISCUSSION ITEMS 1. 2. Update on board and commission presentations about the Equity-Based Preservation Plan Recommendation for plan adoption for consideration by the Historic Landmark Commission Next steps in plan review and adoption Meeting schedule 3. 4. FUTURE AGENDA ITEMS ADJOURNMENT The City of Austin is committed to compliance with the American with Disabilities Act. Reasonable modifications and equal access to communications will be provided upon request. Meeting locations are planned with wheelchair access. If requiring Sign Language Interpreters or alternative formats, please give notice at least 2 days (48 hours) before the meeting date. Please call the board liaison at the Historic Preservation Office at (512) 974-3393 for additional information; TTY users route through Relay Texas at 711. For more information on the Preservation Plan Committee, please contact Cara Bertron at (512) 974-1446.
Play audio
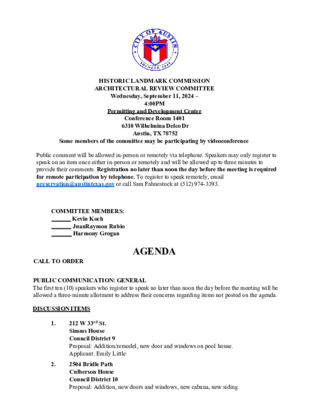
HISTORIC LANDMARK COMMISSION ARCHITECTURAL REVIEW COMMITTEE Wednesday, September 11, 2024 – 4:00PM Permitting and Development Center Conference Room 1401 6310 Wilhelmina Delco Dr Austin, TX 78752 Some members of the committee may be participating by videoconference Public comment will be allowed in-person or remotely via telephone. Speakers may only register to speak on an item once either in-person or remotely and will be allowed up to three minutes to provide their comments. Registration no later than noon the day before the meeting is required for remote participation by telephone. To register to speak remotely, email preservation@austintexas.gov or call Sam Fahnestock at (512) 974-3393. COMMITTEE MEMBERS: Kevin Koch JuanRaymon Rubio Harmony Grogan AGENDA CALL TO ORDER PUBLIC COMMUNICATION: GENERAL The first ten (10) speakers who register to speak no later than noon the day before the meeting will be allowed a three-minute allotment to address their concerns regarding items not posted on the agenda. DISCUSSION ITEMS 1. 2. 212 W 33rd St. Simms House Council District 9 Proposal: Addition/remodel, new door and windows on pool house. Applicant: Emily Little 2504 Bridle Path Culberson House Council District 10 Proposal: Addition, new doors and windows, new cabana, new siding. 3. 4. 5. 6. Applicant: Minnie Webb 1003 E 8th St. Robertson/Stuart & Mair Local Historic District Council District 1 Proposal: New construction accessory dwelling unit. Applicant: Norma Yancey 3000 Bryker Dr. Old West Austin National Register Historic District Council District 9 Proposal: New construction. Applicant: Gina Andre 810 W 11th St. West Downtown National Register Historic District Council District 9 Proposal: Total demolition site plan exemption. Applicant: Drew Raffaele 1010 E Cesar Chavez St. Council District 3 Proposal: Addition, remodel of existing patio. Applicant: Victoria Haase ADJOURNMENT The City of Austin is committed to compliance with the American with Disabilities Act. Reasonable modifications and equal access to communications will be provided upon request. Meeting locations are planned with wheelchair access. If requiring Sign Language Interpreters or alternative formats, please give notice at least 2 days (48 hours) before the meeting date. Please call the Historic Preservation Office at 512-974-3393 for additional information; TTY users route through Relay Texas at 711. For more information on the Historic Landmark Commission, please contact Sam Fahnestock, Planner II, at 512-974-3393; Kalan Contreras, Historic Preservation Officer, at 512-974-2727. ,£, First Floor City of Austin Permitting and Development Center () OD Coffee Shop South Elevator;; ' . Event Center …
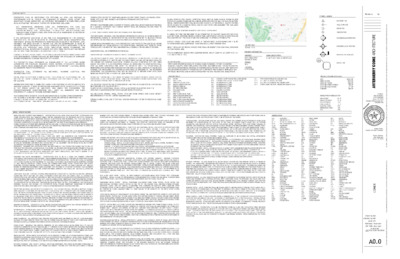
GENERAL NOTES CONTRACTOR SHALL BE RESPONSIBLE FOR PROVIDING ALL WORK AND MATERIALS IN CONFORMANCE WITH ALL CODE(S) AND GUIDELINES OF FEDERAL, STATE, COUNTY AND MUNICIPALITY HAVING JURISDICTION. ALL APPLICABLE REQUIREMENTS IN THESE REGULATIONS SHALL BE FOLLOWED THE SAME AS IF NOTED ON THE DRAWINGS, INCLUDING: INTERNATIONAL RESIDENTIAL CODE, 2021 2021 INTERNATIONAL FIRE CODE, 2021 INTERNATIONAL ENERGY CONSERVATION CODE, 2021 UNIFORM PLUMBING CODE, 2021 UNIFORM MECHANICAL CODE, 2020 NATIONAL ELECTRICAL CODE, AND 2015 INTERNATIONAL WILDLAND-URBAN INTERFACE CODE, WITH STATE AND LOCAL AMENDMENTS AS ADOPTED BY THE LOCAL JURISDICTION. IF THE CONTRACTOR ASCERTAINS AT ANY TIME THAT REQUIREMENTS OF THIS CONTRACT CONFLICTS WITH, OR ARE IN VIOLATION OF, APPLICABLE LAWS, CODES, REGULATIONS AND ORDINANCES, HE SHALL NOT PROCEED WITH WORK IN QUESTION, EXCEPT AT HIS OWN RISK, UNTIL ARCHITECT HAS BEEN NOTIFIED IN WRITING AND WRITTEN DETERMINATION IS MADE BY ARCHITECT. WHERE COMPLETED OR PARTIALLY COMPLETED WORK IS DISCOVERED TO BE IN VIOLATION WITH APPLICABLE LAWS, CODES, REGULATIONS AND/OR ORDINANCES, THE CONTRACTOR SHALL BE REQUIRED TO REMOVE THAT WORK FROM THE PROJECT AND REPLACE WITH ALL NEW COMPLYING WORK AT NO ADDITIONAL COST TO OWNER. CONTRACTOR SHALL PROVIDE PUBLIC PROTECTION AS REQUIRED PER GOVERNING AGENCY AND CODE REQUIREMENTS. CONTRACTOR SHALL BE RESPONSIBLE FOR INSTALLING ANY TEMPORARY SHORING AND BRACING TO INSURE THE SAFETY OF THE WORK. THE CONTRACTOR SHALL COORDINATE ALL REQUIREMENTS OF THE AUTHORITIES HAVING JURISDICTION FOR SIDEWALKS, DRIVEWAYS, CURBS, GUTTERS, STREETLIGHTS, EASEMENTS, UTILITIES, FENCES, SIGNS, BARRICADES, ETC. ADJACENT TO THE PROPERTY, AND SHALL OBTAIN ALL NECESSARY PERMITS AND APPROVALS. CONTRACTOR SHALL COORDINATE ALL MECHANICAL, PLUMBING, ELECTRICAL, AND ARCHITECTURAL WORK. CONSTRUCTION TO PROTECT ADJOINING AND NEARBY PROPERTIES (PUBLIC AND PRIVATE) FROM NOISE, DUST, DIRT, FIRE HAZARDS AND POTENTIAL PROBLEMS CAUSED BY SUCH CONSTRUCTIONS. PROPERTY AND PREMISE LINES ADJACENT TO THE BUILDING SHALL BE ESTABLISHED IN THE FIELD BY A LICENSED SURVEYOR AND A SURVEY REPORT SHALL BE AVAILABLE ON SITE PRIOR TO FOUNDATION INSPECTION. FUTURE OWNER IMPROVEMENTS REQUIRE SEPARATE BUILDING PERMITS. THIS DOCUMENT, THE IDEAS, AND THE DESIGNS INCORPORATED HEREIN, AS AN INSTRUMENT OF PROFESSIONAL SERVICE, IS THE PROPERTY OF THE ARCHITECT AND IS NOT TO BE USED IN WHOLE OR IN PART, FOR ANY PROJECT WITHOUT THE WRITTEN AUTHORIZATION OF THE ARCHITECT. LARGER SCALE DRAWINGS SHALL HAVE PRECEDENCE OVER THOSE OF SMALLER SCALE. WHERE DISCREPANCIES ARE FOUND BETWEEN THE ARCHITECTURAL DRAWINGS AND THOSE OF OTHER CONSULTANTS, THE ARCHITECTURAL DRAWINGS SHALL GENERALLY BE ASSUMED TO GOVERN. DIMENSIONS SHALL HAVE PREFERENCE OVER …
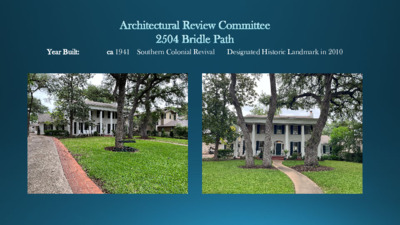
Year Built: ca 1941 Southern Colonial Revival Designated Historic Landmark in 2010 • Southern Colonial Revival built circa 1941, 2-story rectangular plan side gabled frame home with 1-story additions at either end. • Designated Historic Landmark in 2010 as an example of it style and for its association with Olin Culberson, a long-tome Texas Railroad Commissioner who championed the rights of independent oil and gas producers and attracted business to Texas by restricting the export of natural gar and incentivizing businesses to locate near gas wellheads. • Proposed work will maintain and restore character defining features including the symmetrical front façade that features a full-width porch and central entry with leaded glass sidelites. • The covered patio addition to the rear façade will complement the historic architecture and create cohesion. It was designed to be compatible with the massing, size, scale of the existing rear façade. • The New Pool Cabana replaces an existing cabana/storage structure, complementing the existing architecture, but departing in material use to distinguish it as new construction. It is located to the rear of the site, in the backyard, limiting its impact to the historic integrity of the property. Recent Remodels and Updates to Historic Properties Address Year Built Year of Work Scope of Work Property Image 1406 Enfield Rd 1918 2020 Interior remodel, demo of garage, install of pool and spa, deck work and widening of the driveway. 3707 Gilbert St 1942 2022 Addition/remodel of first floor living/dining room, second floor bedroom and addition of rear exterior. 2515 Harris Blvd 1936 2021 Addition and remodel to remove wing at rear, renovate existing structure and add second story addition at rear. New detached garage. Address Year Built Year of Work Scope of Work Property Image 2504 Bridle Path 1941 Proposed Proposed Project This project consists of the remodel of the interior of the primary structure, an addition at the rear and new openings to the side and rear of the house, and new pool cabana replacing the existing cabana structure at the rear of the property. All work to the exterior of the historic home is to be inline with its historic features. Damaged Shutters Replace In Kind Broken Glass Replace In Kind Rotting Plinths Replace In Kind Damaged Siding Replace In Kind Location of New Door Location of Porch Addition Hazardous Roof Access to Receive New Windows Damaged Siding Replace in Kind Location of New …
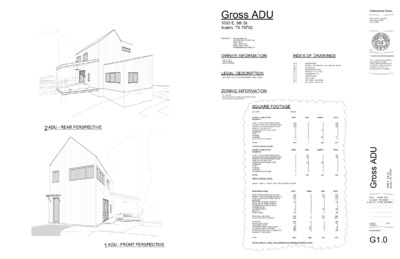
Gross ADU 1003 E. 8th St. Austin, TX 78702 ARCHITECT: Norma Yancey, AIA SIDETRACKED STUDIO, PLLC 1806 Holly St. Austin, Texas 78702 phone: 870.219.6942 norma@sidetracked-studio.com Sharon Love 1003 E. 8th St. Austin, TX 78702 LEGAL DESCRIPTION LOT 2 BLK 1 OLT 2-3 DIV B ROBERTSON GEO L SUBD ZONING INFORMATION SF-3-HD-NP Robertson/Stuart and Mair Local Historic District Central East Austin:Sub District 1 OWNER INFORMATION INDEX OF DRAWINGS G1.0 G1.1 G3.0 A0.0 A0.1 A0.2 A1.0 A1.1 A2.0 A2.1 COVER SHEET PROJECT INFORMATION AND GENERAL NOTES SCHEDULES EXISTING SITE PLAN PROPOSED SITE PLAN VISITABILITY PLAN FLOOR PLANS ROOF PLAN EXTERIOR ELEVATIONS EXTERIOR ELEVATIONS SQUARE FOOTAGE LOT SIZE 9762 SF EXIST. NEW EXEMPT TOTAL FLOOR TO AREA RATIO: BUILDING 1 FIRST FLOOR CONDITIONED SPACE: SECOND FLOOR CONDITIONED SPACE: THIRD FLOOR CONDITIONED SPACE: AREA W/ CEILINGS >15FT: GROUND FLOOR PORCH/PATIO: BASEMENT: ATTIC: GARAGE: CARPORT: ACCESSORY BUILDINGS: TOTAL: 2767 SF/ 9762 SF = 28.34% FLOOR TO AREA RATIO: BUILDING 2 FIRST FLOOR CONDITIONED SPACE: SECOND FLOOR CONDITIONED SPACE: THIRD FLOOR CONDITIONED SPACE: AREA W/ CEILINGS >15FT: GROUND FLOOR PORCH/PATIO: BASEMENT: ATTIC: GARAGE: CARPORT: ACCESSORY BUILDINGS: TOTAL: 1553 SF/ 9762 SF = 15.91% FIRST FLOOR CONDITIONED SPACE: SECOND FLOOR CONDITIONED SPACE: THIRD FLOOR CONDITIONED SPACE: BASEMENT: ATTACHED COVERED PARKING: DETACHED COVERED PARKING: COVERED WOOD DECKS (100%): COVERED PATIO: COVERED PORCH: BALCONY: OTHER (SHED): TOTAL BUILDING AREA: TOTAL BUILDING COVERAGE: DRIVEWAY: SIDEWALKS & STEPS: UNCOVERED PATIO: UNCOVERED WOOD DECKS (50%): AC PADS & CONC FLATWORK: OTHER (RETAINING WALLS, ELEVATED WALKWAY, OVERHANG): EXIST. NEW EXEMPT TOTAL 815 1108 633 0 53 0 0 0 411 0 3020 0 0 0 0 0 0 0 0 0 0 0 815 1108 633 0 411 0 0 0 53 0 109 3129 1388 1169 155 0 160 888 284 0 0 0 0 0 0 0 0 0 0 0 923 630 0 0 203 0 0 0 0 0 1756 0 0 0 0 0 0 0 0 0 0 0 0 0 13 0 0 160 872 19 0 0 0 0 53 0 0 0 200 0 253 0 0 0 0 203 0 0 0 0 0 203 923 630 0 0 0 0 0 0 203 0 0 1756 1126 0 0 0 22 9 0 815 1108 633 0 0 0 0 0 211 0 2767 923 630 0 0 0 0 0 0 0 0 1553 1738 1738 633 0 411 0 0 …
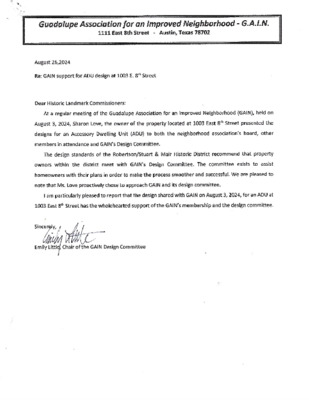
Backup
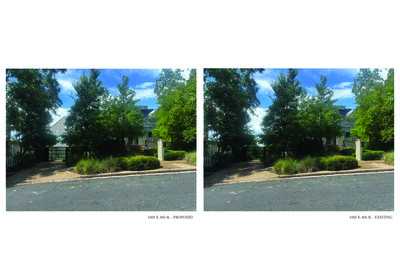
1003 E. 8th St. - PROPOSED 1003 E. 8th St. - EXISTING