7 - 1906 W 33rd St - Renderings — original pdf
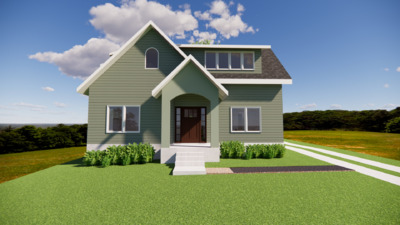
Backup

Backup
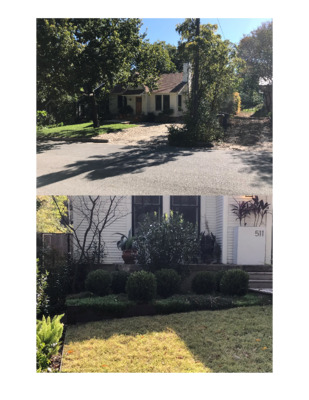
Backup
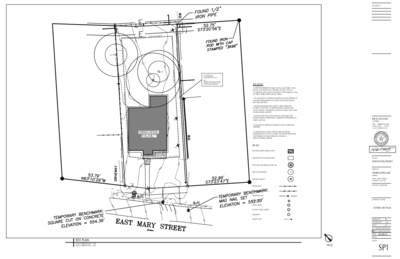
1 0 ' - 1 " 4 0 5 505.6 5 0 5 8 0 5 7 0 5 10' REARYARD SETBACK 6 0 5 7 0 5 6 0 5 18" LO 23" LO K C A B T E S D R A Y E D I S ' 5 6" DIA. SCHEDULE 40 PVC UNDERGROUND FRENCH DRAIN (TO DAYLIGHT) NOTE: CONTRACTOR TO REVIEW / CONFIRM DRAINING AND SITE DRAINAGE WITH GEOTECH PER GEOTECH REPORT 18.5" PEC 8 0 5 K C A B T E S D R A Y E D I S ' 5 505.5 6 0 5 EXISTING HOUSE FF EL=508.7' EXISTING CONCRETE PORCH 25' FRONT YARD SETBACK 8 0 5 510.13 EXISTING CONCRETE STEPS 507 5 0 6 505.3 5 0 5 504 503 14" LO 16.5" LO 5 0 7 7 0 5 6 0 5 5 0 5 4 0 5 3 0 5 2 0 5 1 0 5 SITE NOTES 1.) SITE PLAN BASED ON SURVEY OF 508 E. MARY STREET LOT 14, BLOCK 9, BLUE BONNET HILLS ADDITION, VOLUME 3, PAGE 139 ACCORDING TO THE MAP OR PLAT THEREOF, DATED FEBRUARY 6, 2018, BY "SURVEY WORKS AUSTIN. JOB NO. 18-0004 2.) P6.) LIMIT AREAS OF STOCKPILED MATERIAL TO AREAS APPROVED BY ARCHITECT.DETERMINE EXACT LOCATION OF NEW STRUCTURES IN FIELD WITH ARCHITECT 3.) PROVIDE UNDERGROUND ELECTRICAL SERVICE FROM NEW ELECTRICAL UTILITY POLE. COORDINATE DESIGN & DETAILS WITH UTILITY COMPANY. COORDINATE LOCATION OF UTILITY LINES & PANEL LOCATIONS WITH ARCHITECT 4..) PROTECT TREES, ROCK OUT CROPPINGS, AND NATURAL SITE FEATURES DURING CONSTRUCTION. MINIMIZE SITE DISTURBANCE TO PROJECT LIMIT LINE. 5.) LIMIT AREAS OF STOCKPILED MATERIAL TO AREAS APPROVED BY ARCHITECT. 7.) CONTRACTOR TO COMPLY WITH THE TREE PROTECTION REQUIREMENTS OF THE CITY OF AUSTIN. FOLLOW TREE PROTECTION PLAN PROVIDED BY VINCENT DEBROCK OF HERITAGE TREES;CONSULTING ARBORIST. SITE KEY PROPOSED NEW CONSTRUCTION ITEM ON SITE TO BE DEMOLISHED PROTECTED (OR) HERITAGE TREE CRZ TREE TO BE REMOVED TREE AND CANOPY WOOD FENCE METAL FENCE OVERHEAD LINE UTILITY POLE WATER METER GAS METER GRADE POINT ELECTRIC PANEL & METER WM EM G 647.25 SITE PLAN (22X34 SHEET) SCALE = 1:10 (11X17 SHEET) SCALE = 1:20 TRUE REVISIONS NICK DEAVER Architect 606 Highland Avenue Austin, Texas 78703 www.nickdeaver.com 02/08/21 PHASE: DESIGN DEVELOPMENT PROJECT: FISHER/CASTELLANO Residence 508 E. MARY STREET AUSTIN, TX 78704 PROJECT MANAGER: DRAWING NAME: EXISTING SITE PLAN DRAWN BY: JD CHECKED …
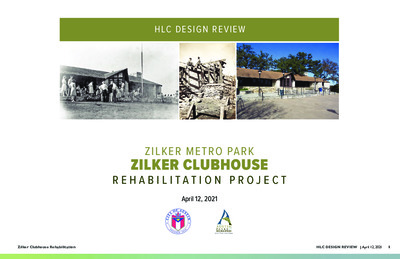
HLC D ESIGN R EVIEW ZILKER METRO PAR K ZILKER CLUBHOUSE R E H A B I L I T A T I O N P R O J E C T April 12, 2021 1 HLC DESIGN REVIEW | April 12, 2021Zilker Clubhouse Rehabilitation 2 HLC DESIGN REVIEW | April 12, 2021Zilker Clubhouse Rehabilitation Chronology • 1917 — Barton Springs Park given to City of Austin • 1932 — Remainder of Zilker Park, large tract north and west of original gift, given to City of Austin • 1934 — Boy Scout Lodge (now known as Zilker Clubhouse) built by the CWA, CCC • 1934 — Lookout Point built by the CCC • 1940 — Addition to north wing built by the NYA, for use as a • 1956 — Paved terrace added to the east of the Clubhouse, • 1963 — PARD facilities officially integrated • 1994 — New restrooms added north of main room, accessible • 1997 — Clubhouse and Point listed on National Register under caretaker’s residence built by the Jaycees parking and entry route the Zilker Park NRHD by UT SOA • 2006 — HABS drawings and documentation completed • 2012 — Zilker Park Cultural Landscape Report completed by UT SOA MSHP student Boy Scout Clubhouse construction, ca. 1934, Austin History Center 3 HLC DESIGN REVIEW | April 12, 2021Zilker Clubhouse Rehabilitation LEGEND 1934 1940 1994 OFFICE 2 BREAK RM. OFFICE 1 BATH STOR. STOR. KITCHEN KITCHEN STORAGE OFFICE 3 MAIN ROOM VEST. WOMEN MEN 4 HLC DESIGN REVIEW | April 12, 2021Zilker Clubhouse Rehabilitation Zilker Clubhouse, ca. 1940s, Foster, William Hague. University of North Texas Libraries, The Portal to Texas History, https://texashistory.unt.edu; crediting Austin Presbyterian Theological Seminary Photo courtesy gypc.girl.photography 5 HLC DESIGN REVIEW | April 12, 2021Zilker Clubhouse Rehabilitation Lookout Point construction, 1934, Austin History Center Lookout Point, 1934, Austin History Center Lookout Point, 1937, Austin History Center Lookout Point, 2020 6 HLC DESIGN REVIEW | April 12, 2021Zilker Clubhouse Rehabilitation Scope Summary • Preservation and restoration of building • Programmatic priority for event use • Restore infilled original windows and doors • Restore the connection of main hall to cottage Modest formalizing elements to parking Landscape plan, drip irrigation Wayfinding and interpretive signage Study HVAC system, water heater relocation, gas service Replace electrical and data systems, improve lighting Window and door restoration, roof replacement, masonry cleaning, ironwork restoration 7 HLC DESIGN REVIEW | …
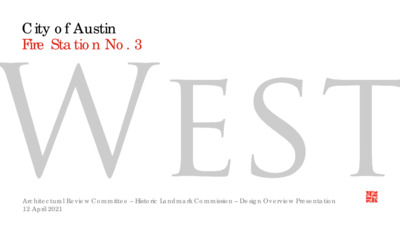
City of Austin Fire Station No. 3 Architectural Review Committee – Historic Landmark Commission – Design Overview Presentation 12 April 2021 Context Location: 201 West 30th St Currently, all fire trucks are being parked outside of the apparatus bay. Recent changes to the floodplain maps cause a significant portion of the building to be in the floodplain. Introduction Overview Construction completed on February 21, 1957 Architect: Roy Thomas Does not have any Landmark designations at present. Adjacent to the Aldridge Place Historic District Building History Repairable Not Repairable Overview The building has suffered two types of structural damage: 1) General wear and tear based on age. (entire structure) 2) Overstressing of the foundation due to parking trucks that are heavier than the original design load. (apparatus bay only) Structural Damage Shore up and preserve Demolish and replace Overview For the areas that have just suffered age- related wear and tear, the intent is to shore up that portion of the structure and preserve it. For the apparatus bay, the intent is to demolish the portion of the building that is beyond repair and replace it with a new structure that is sensitive but of its time. Project Intent Structural The City of Austin has conducted three studies of the building. Two structural studies and one geotechnical report. The second structural study specifically addressed potential remediation of the existing structure. All reports have been independently reviewed by the current structural engineer, who concurs with the studies’ methodologies and conclusions. Studies Historic An historic survey of the area was conducted. This building was identified in the survey. Recommendations for landmark were included. Reasoning: Possesses integrity and significance in Postwar Infrastructure Expansion. Survey Historic There are two simple paths: 1) The project moves forward without landmark designation. 2) The project moves forward with landmark designation. Two Paths Historic Without designation, the project would need approval for the proposed demolition. With intent for designation, the project would need both approval for the proposed demolition and a Certificate of Appropriateness. Our understanding is that the permitting process would overlap the landmark process if it were pursued by the city. Options Proposal Preservation of original use Carrying of roof line Use of brick Reuse of original signage Maintenance of original setback Compatible massing Use of period-appropriate detailing Preservation of historic fabric that is capable of being saved Design Highlights Proposal Original without emulation. Meets the needs …
Play audio
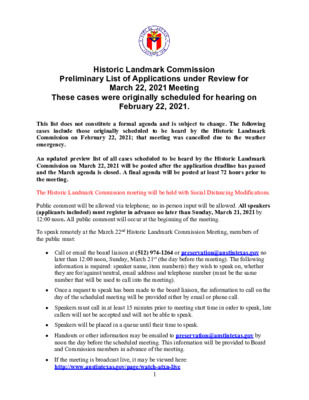
Historic Landmark Commission Preliminary List of Applications under Review for March 22, 2021 Meeting These cases were originally scheduled for hearing on February 22, 2021. This list does not constitute a formal agenda and is subject to change. The following cases include those originally scheduled to be heard by the Historic Landmark Commission on February 22, 2021; that meeting was cancelled due to the weather emergency. An updated preview list of all cases scheduled to be heard by the Historic Landmark Commission on March 22, 2021 will be posted after the application deadline has passed and the March agenda is closed. A final agenda will be posted at least 72 hours prior to the meeting. The Historic Landmark Commission meeting will be held with Social Distancing Modifications. Public comment will be allowed via telephone; no in-person input will be allowed. All speakers (applicants included) must register in advance no later than Sunday, March 21, 2021 by 12:00 noon. All public comment will occur at the beginning of the meeting. To speak remotely at the March 22nd Historic Landmark Commission Meeting, members of the public must: • Call or email the board liaison at (512) 974-1264 or preservation@austintexas.gov no later than 12:00 noon, Sunday, March 21st (the day before the meeting). The following information is required: speaker name, item number(s) they wish to speak on, whether they are for/against/neutral, email address and telephone number (must be the same number that will be used to call into the meeting). • Once a request to speak has been made to the board liaison, the information to call on the day of the scheduled meeting will be provided either by email or phone call. • Speakers must call in at least 15 minutes prior to meeting start time in order to speak, late callers will not be accepted and will not be able to speak. • Speakers will be placed in a queue until their time to speak. • Handouts or other information may be emailed to preservation@austintexas.gov by noon the day before the scheduled meeting. This information will be provided to Board and Commission members in advance of the meeting. • If the meeting is broadcast live, it may be viewed here: http://www.austintexas.gov/page/watch-atxn-live 1 Briefings Austin Parks and Recreation Department, Dougherty Arts Center Replacement Project 2.C. Historic landmark and historic district applications 2406 Harris Boulevard, Jackson-Novy-Kelly-Hoey House – Construct a swimming pool in …
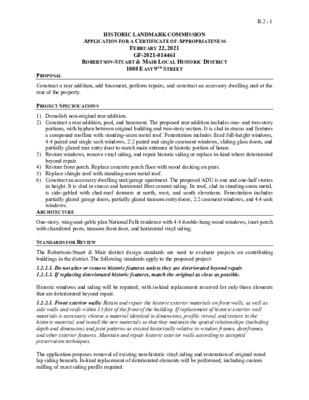
B.2 - 1 PROPOSAL HISTORIC LANDMARK COMMISSION APPLICATION FOR A CERTIFICATE OF APPROPRIATENESS FEBRUARY 22, 2021 GF-2021-014461 ROBERTSON-STUART & MAIR LOCAL HISTORIC DISTRICT 1008 EAST 9TH STREET Construct a rear addition, add basement, perform repairs, and construct an accessory dwelling unit at the rear of the property. PROJECT SPECIFICATIONS 1) Demolish non-original rear addition. 2) Construct a rear addition, pool, and basement. The proposed rear addition includes one- and two-story portions, with hyphen between original building and two-story section. It is clad in stucco and features a compound roofline with standing-seam metal roof. Fenestration includes fixed full-height windows, 4:4 paired and single sash windows, 2:2 paired and single casement windows, sliding glass doors, and partially glazed rear entry door to match main entrance at historic portion of house. 3) Restore windows, remove vinyl siding, and repair historic siding or replace in-kind where deteriorated beyond repair. 4) Restore front porch. Replace concrete porch floor with wood decking on piers. 5) Replace shingle roof with standing-seam metal roof. 6) Construct an accessory dwelling unit/garage apartment. The proposed ADU is one and one-half stories in height. It is clad in stucco and horizontal fiber cement siding. Its roof, clad in standing-seam metal, is side-gabled with shed-roof dormers at north, west, and south elevations. Fenestration includes partially glazed garage doors, partially glazed transom entry doors, 2:2 casement windows, and 4:4 sash windows. ARCHITECTURE One-story, wing-and-gable plan National Folk residence with 4:4 double-hung wood windows, inset porch with chamfered posts, transom front door, and horizontal vinyl siding. STANDARDS FOR REVIEW The Robertson-Stuart & Mair district design standards are used to evaluate projects on contributing buildings in the district. The following standards apply to the proposed project: 1.2.1.1. Do not alter or remove historic features unless they are deteriorated beyond repair. 1.2.1.2. If replacing deteriorated historic features, match the original as close as possible. Historic windows and siding will be repaired, with in-kind replacement reserved for only those elements that are deteriorated beyond repair. 1.2.2.1. Front exterior walls: Retain and repair the historic exterior materials on front walls, as well as side walls and roofs within 15 feet of the front of the building. If replacement of historic exterior wall materials is necessary, choose a material identical in dimensions, profile, reveal, and texture to the historic material, and install the new materials so that they maintain the spatial relationships (including depth and dimension) and joint patterns …
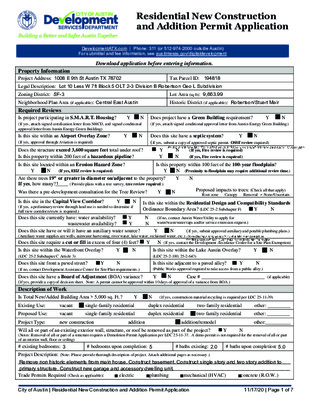
Residential New Construction and Addition Permit Application Property Information Project Address: Legal Description: Zoning District: DevelopmentATX.com | Phone: 311 (or 512-974-2000 outside Austin) For submittal and fee information, see austintexas.gov/digitaldevelopment Download application before entering information. Tax Parcel ID: Lot Area (sq ft): Historic District (if applicable): Neighborhood Plan Area (if applicable): Required Reviews Is project participating in S.M.A.R.T. Housing? (If yes, attach signed certification letter from NHCD, and signed conditional approval letter from Austin Energy Green Building) Is this site within an Airport Overlay Zone? (If yes, approval through Aviation is required) Y Y N N Does project have a Green Building requirement? (If yes, attach signed conditional approval letter from Austin Energy Green Building) Y N Does this site have a septic system? Y N (If yes, submit a copy of approved septic permit. OSSF review required) Does the structure exceed 3,600 square feet total under roof? Is this property within 200 feet of a hazardous pipeline? Y Y N N (If yes, Fire review is required) (If yes, Fire review is required) Is this site located within an Erosion Hazard Zone? Is this property within 100 feet of the 100-year floodplain? Y N (If yes, EHZ review is required) Y N (Proximity to floodplain may require additional review time.) Are there trees 19” or greater in diameter on/adjacent to the property? If yes, how many?_____ ( Provide plans with a tree survey, tree review required.) Y N Was there a pre-development consultation for the Tree Review? Y N Proposed impacts to trees: (Check all that apply) Root zone Canopy Removal None/Uncertain Is this site in the Capital View Corridor? (If yes, a preliminary review through land use is needed to determine if full view corridor review is required.) Does this site currently have: water availability? wastewater availability? Y Y Y N N N Is this site within the Residential Design and Compatibility Standards Ordinance Boundary Area? (LDC 25-2 Subchapter F) Y N (If no, contact Austin Water Utility to apply for water/wastewater taps and/or service extension request.) (If yes, submit approved auxiliary and potable plumbing plans.) Does this site have or will it have an auxiliary water source? (Auxiliary water supplies are wells, rainwater harvesting, river water, lake water, reclaimed water, etc.) Does this site require a cut or fill in excess of four (4) feet? Y N Y N (If yes, contact the Development Assistance Center for …
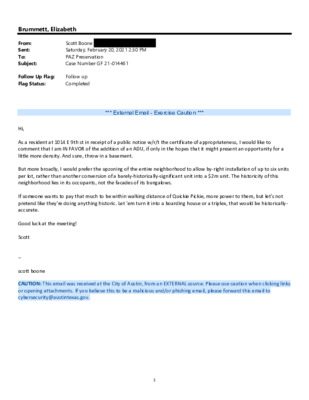
Brummett, Elizabeth From: Sent: To: Subject: Scott Boone Saturday, February 20, 2021 2:30 PM PAZ Preservation Case Number GF 21-014461 Follow Up Flag: Flag Status: Follow up Completed *** External Email - Exercise Caution *** Hi, As a resident at 1014 E 9th st in receipt of a public notice w/r/t the certificate of appropriateness, I would like to comment that I am IN FAVOR of the addition of an ADU, if only in the hopes that it might present an opportunity for a little more density. And sure, throw in a basement. But more broadly, I would prefer the upzoning of the entire neighborhood to allow by‐right installation of up to six units per lot, rather than another conversion of a barely‐historically‐significant unit into a $2m unit. The historicity of this neighborhood lies in its occupants, not the facades of its bungalows. If someone wants to pay that much to be within walking distance of Quickie Pickie, more power to them, but let's not pretend like they're doing anything historic. Let 'em turn it into a boarding house or a triplex, that would be historically‐ accurate. Good luck at the meeting! Scott ‐‐ scott boone CAUTION: This email was received at the City of Austin, from an EXTERNAL source. Please use caution when clicking links or opening attachments. If you believe this to be a malicious and/or phishing email, please forward this email to cybersecurity@austintexas.gov. 1
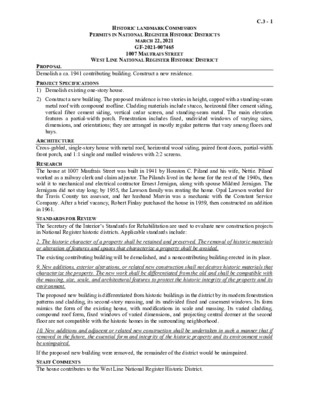
C.3 - 1 HISTORIC LANDMARK COMMISSION PERMITS IN NATIONAL REGISTER HISTORIC DISTRICTS MARCH 22, 2021 GF-2021-007465 1007 MAUFRAIS STREET WEST LINE NATIONAL REGISTER HISTORIC DISTRICT PROPOSAL Demolish a ca. 1941 contributing building. Construct a new residence. PROJECT SPECIFICATIONS 1) Demolish existing one-story house. 2) Construct a new building. The proposed residence is two stories in height, capped with a standing-seam metal roof with compound roofline. Cladding materials include stucco, horizontal fiber cement siding, vertical fiber cement siding, vertical cedar screen, and standing-seam metal. The main elevation features a partial-width porch. Fenestration includes fixed, undivided windows of varying sizes, dimensions, and orientations; they are arranged in mostly regular patterns that vary among floors and bays. ARCHITECTURE Cross-gabled, single-story house with metal roof, horizontal wood siding, paired front doors, partial-width front porch, and 1:1 single and mulled windows with 2:2 screens. RESEARCH The house at 1007 Maufrais Street was built in 1941 by Houston C. Piland and his wife, Nettie. Piland worked as a railway clerk and claim adjustor. The Pilands lived in the home for the rest of the 1940s, then sold it to mechanical and electrical contractor Ernest Jernigan, along with spouse Mildred Jernigan. The Jernigans did not stay long; by 1955, the Lawson family was renting the home. Opal Lawson worked for the Travis County tax assessor, and her husband Marvin was a mechanic with the Constant Service Company. After a brief vacancy, Robert Finlay purchased the house in 1959, then constructed an addition in 1961. STANDARDS FOR REVIEW The Secretary of the Interior’s Standards for Rehabilitation are used to evaluate new construction projects in National Register historic districts. Applicable standards include: 2. The historic character of a property shall be retained and preserved. The removal of historic materials or alteration of features and spaces that characterize a property shall be avoided. The existing contributing building will be demolished, and a noncontributing building erected in its place. 9. New additions, exterior alterations, or related new construction shall not destroy historic materials that characterize the property. The new work shall be differentiated from the old and shall be compatible with the massing, size, scale, and architectural features to protect the historic integrity of the property and its environment. The proposed new building is differentiated from historic buildings in the district by its modern fenestration patterns and cladding, its second-story massing, and its undivided fixed and casement windows. Its form mimics …
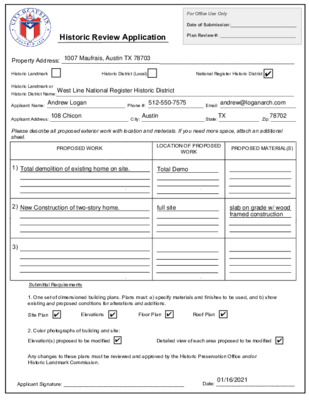
Historic Review Application For Office Use Only Date of Submission:__________________________ Plan Review #: ______________________________ Property Address: _____________________________________________________________________ Historic Landmark Historic District (Local) National Register Historic District Historic Landmark or Historic District Name:______________________________________________________________________________________________ Applicant Name: _______________________________ Phone #: ______________________ Email: ______________________________ Applicant Address: _______________________________ City: _______________________ __ State: ________________ Zip: __________ Please describe all proposed exterior work with location and materials. If you need more space, attach an additional sheet. PROPOSED WORK LOCATION OF PROPOSED WORK PROPOSED MATERIAL(S) 1) 2) 3) Submittal Requirements 1. One set of dimensioned building plans. Plans must: a) specify materials and finishes to be used, and b) show existing and proposed conditions for alterations and additions. Site Plan Elevations Floor Plan Roof Plan 2. Color photographs of building and site: Elevation(s) proposed to be modified Detailed view of each area proposed to be modified Any changes to these plans must be reviewed and approved by the Historic Preservation Office and/or Historic Landmark Commission. Applicant Signature: ___________________________________________ Date: ____________________________ Design Standards and Guidelines for Historic Properties Adopted December 2012 Design Standards and Guidelines for Historic Properties Landmarks and National Register historic district properties If you are making changes to a historic landmark, the project must comply with these standards to receive a Certificate of Appropriateness. If you are making changes to a contributing property or constructing a new building within a National Register historic district, consider the standards below as advisory guidelines: 1. Use a property for its historic purpose or place it in a new use that requires minimal change to the defining characteristics of the building and its site and environment. 2. Retain and preserve the historic character or a property shall be retained and preserved. Avoid the removal of historic materials or alteration of features and spaces that characterize a property. 3. Recognize each property as a physical record of its time, place, and use. Changes that create a false sense of historical development, such as adding conjectural features or architectural elements from other buildings, shall not be undertaken. 4. Most properties change over time; those changes that have acquired historic significance in their own right shall be retained and preserved. 5. Distinctive features, finishes, and construction techniques or examples of craftsmanship that characterize a historic property shall be preserved. 6. Deteriorated historic features shall be repaired rather than replaced. Where the severity of deterioration requires visual qualities and, where possible, materials. Replacement of …
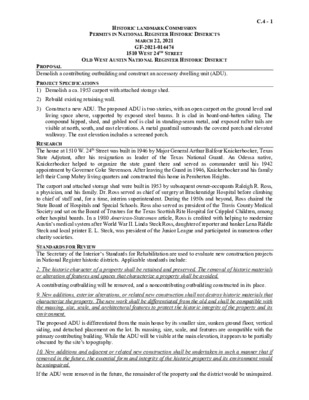
C.4 - 1 HISTORIC LANDMARK COMMISSION PERMITS IN NATIONAL REGISTER HISTORIC DISTRICTS MARCH 22, 2021 GF-2021-014474 1510 WEST 24TH STREET OLD WEST AUSTIN NATIONAL REGISTER HISTORIC DISTRICT PROPOSAL Demolish a contributing outbuilding and construct an accessory dwelling unit (ADU). PROJECT SPECIFICATIONS 1) Demolish a ca. 1953 carport with attached storage shed. 2) Rebuild existing retaining wall. 3) Construct a new ADU. The proposed ADU is two stories, with an open carport on the ground level and living space above, supported by exposed steel beams. It is clad in board-and-batten siding. The compound hipped, shed, and gabled roof is clad in standing-seam metal, and exposed rafter tails are visible at north, south, and east elevations. A metal guardrail surrounds the covered porch and elevated walkway. The east elevation includes a screened porch. RESEARCH The house at 1510 W. 24th Street was built in 1946 by Major General Arthur Balfour Knickerbocker, Texas State Adjutant, after his resignation as leader of the Texas National Guard. An Odessa native, Knickerbocker helped to organize the state guard there and served as commander until his 1942 appointment by Governor Coke Stevenson. After leaving the Guard in 1946, Knickerbocker and his family left their Camp Mabry living quarters and constructed this home in Pemberton Heights. The carport and attached storage shed were built in 1953 by subsequent owner-occupants Raleigh R. Ross, a physician, and his family. Dr. Ross served as chief of surgery at Brackenridge Hospital before climbing to chief of staff and, for a time, interim superintendent. During the 1950s and beyond, Ross chaired the State Board of Hospitals and Special Schools. Ross also served as president of the Travis County Medical Society and sat on the Board of Trustees for the Texas Scottish Rite Hospital for Crippled Children, among other hospital boards. In a 1980 American-Statesman article, Ross is credited with helping to modernize Austin’s medical system after World War II. Linda Steck Ross, daughter of reporter and banker Lena Riddle Steck and local printer E. L. Steck, was president of the Junior League and participated in numerous other charity societies. STANDARDS FOR REVIEW The Secretary of the Interior’s Standards for Rehabilitation are used to evaluate new construction projects in National Register historic districts. Applicable standards include: 2. The historic character of a property shall be retained and preserved. The removal of historic materials or alteration of features and spaces that characterize a property shall …
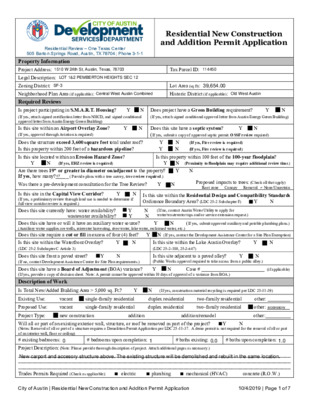
Residential Review – One Texas Center 505 Barton Springs Road, Austin, TX 78704; Phone 3-1-1 Property Information Project Address: Legal Description: Zoning District: Neighborhood Plan Area (if applicable): Required Reviews Is project participating in S.M.A.R.T. Housing? Y N (If yes, attach signed certification letter from NHCD, and signed conditional approval letter from Austin Energy Green Building) Is this site within an Airport Overlay Zone? Y N (If yes, approval through Aviation is required) Residential New Construction and Addition Permit Application Tax Parcel ID: Lot Area (sq ft): Historic District (if applicable): Does project have a Green Building requirement? Y N (If yes, attach signed conditional approval letter from Austin Energy Green Building) Does this site have a septic system? Y N (If yes, submit a copy of approved septic permit. OSSF review required) Does the structure exceed 3,600 square feet total under roof? Y N (If yes, Fire review is required) Is this property within 200 feet of a hazardous pipeline? Y N (If yes, Fire review is required) Is this site located within an Erosion Hazard Zone? Y N (If yes, EHZ review is required) Are there trees 19” or greater in diameter on/adjacent to the property? Y N If yes, how many?_____ ( Provide plans with a tree survey, tree review required.) Was there a pre-development consultation for the Tree Review? Y N Is this property within 100 feet of the 100-year floodplain? Y N (Proximity to floodplain may require additional review time.) Proposed impacts to trees: (Check all that apply) Root zone Canopy Removal None/Uncertain (If no, contact Austin Water Utility to apply for water/wastewater taps and/or service extension request.) Is this site within the Residential Design and Compatibility Standards Ordinance Boundary Area? (LDC 25-2 Subchapter F) Y N Is this site in the Capital View Corridor? Y N (If yes, a preliminary review through land use is needed to determine if full view corridor review is required.) Does this site currently have: water availability? Y N wastewater availability? Y N Does this site have or will it have an auxiliary water source? Y N (If yes, submit approved auxiliary and potable plumbing plans.) (Auxiliary water supplies are wells, rainwater harvesting, river water, lake water, reclaimed water, etc.) Does this site require a cut or fill in excess of four (4) feet? Y N (If yes, contact the Development Assistance Center for a Site Plan Exemption) Is …
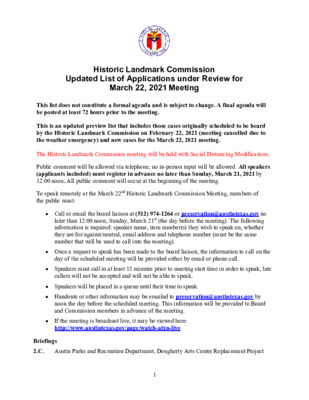
Historic Landmark Commission Updated List of Applications under Review for March 22, 2021 Meeting This list does not constitute a formal agenda and is subject to change. A final agenda will be posted at least 72 hours prior to the meeting. This is an updated preview list that includes those cases originally scheduled to be heard by the Historic Landmark Commission on February 22, 2021 (meeting cancelled due to the weather emergency) and new cases for the March 22, 2021 meeting. The Historic Landmark Commission meeting will be held with Social Distancing Modifications. Public comment will be allowed via telephone; no in-person input will be allowed. All speakers (applicants included) must register in advance no later than Sunday, March 21, 2021 by 12:00 noon. All public comment will occur at the beginning of the meeting. To speak remotely at the March 22nd Historic Landmark Commission Meeting, members of the public must: • Call or email the board liaison at (512) 974-1264 or preservation@austintexas.gov no later than 12:00 noon, Sunday, March 21st (the day before the meeting). The following information is required: speaker name, item number(s) they wish to speak on, whether they are for/against/neutral, email address and telephone number (must be the same number that will be used to call into the meeting). • Once a request to speak has been made to the board liaison, the information to call on the day of the scheduled meeting will be provided either by email or phone call. • Speakers must call in at least 15 minutes prior to meeting start time in order to speak, late callers will not be accepted and will not be able to speak. • Speakers will be placed in a queue until their time to speak. • Handouts or other information may be emailed to preservation@austintexas.gov by noon the day before the scheduled meeting. This information will be provided to Board and Commission members in advance of the meeting. • If the meeting is broadcast live, it may be viewed here: http://www.austintexas.gov/page/watch-atxn-live Austin Parks and Recreation Department, Dougherty Arts Center Replacement Project Briefings 2.C. 1 Historic landmark and historic district applications 2406 Harris Boulevard, Jackson-Novy-Kelly-Hoey House – Construct a swimming pool in front yard (applicant-requested postponement January 25, 2021) 1008 E. 9th Street, Robertson/Stuart & Mair Historic District – Construct an addition and perform repairs; historic district tax abatement application 2005 Hamilton Avenue, Yerwood-Simond House – …
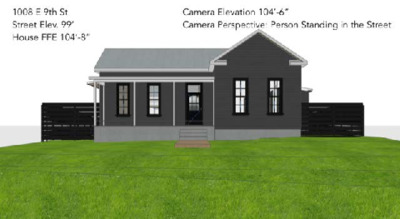
Backup
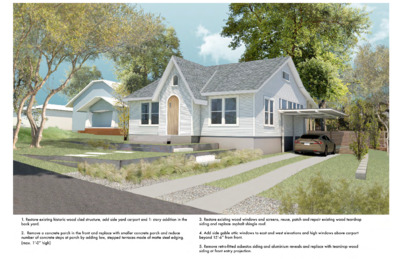
1 0 ' - 1 " 4 0 5 505.6 5 0 5 8 0 5 7 0 5 10' REARYARD SETBACK 6 0 5 7 0 5 6 0 5 18" LO 23" LO K C A B T E S D R A Y E D I S ' 5 6" DIA. SCHEDULE 40 PVC UNDERGROUND FRENCH DRAIN (TO DAYLIGHT) NOTE: CONTRACTOR TO REVIEW / CONFIRM DRAINING AND SITE DRAINAGE WITH GEOTECH PER GEOTECH REPORT 18.5" PEC 8 0 5 K C A B T E S D R A Y E D I S ' 5 505.5 6 0 5 EXISTING HOUSE FF EL=508.7' EXISTING CONCRETE PORCH 25' FRONT YARD SETBACK 8 0 5 510.13 EXISTING CONCRETE STEPS 507 5 0 6 505.3 5 0 5 504 503 14" LO 16.5" LO 5 0 7 7 0 5 6 0 5 5 0 5 4 0 5 3 0 5 2 0 5 1 0 5 SITE NOTES 1.) SITE PLAN BASED ON SURVEY OF 508 E. MARY STREET LOT 14, BLOCK 9, BLUE BONNET HILLS ADDITION, VOLUME 3, PAGE 139 ACCORDING TO THE MAP OR PLAT THEREOF, DATED FEBRUARY 6, 2018, BY "SURVEY WORKS AUSTIN. JOB NO. 18-0004 2.) P6.) LIMIT AREAS OF STOCKPILED MATERIAL TO AREAS APPROVED BY ARCHITECT.DETERMINE EXACT LOCATION OF NEW STRUCTURES IN FIELD WITH ARCHITECT 3.) PROVIDE UNDERGROUND ELECTRICAL SERVICE FROM NEW ELECTRICAL UTILITY POLE. COORDINATE DESIGN & DETAILS WITH UTILITY COMPANY. COORDINATE LOCATION OF UTILITY LINES & PANEL LOCATIONS WITH ARCHITECT 4..) PROTECT TREES, ROCK OUT CROPPINGS, AND NATURAL SITE FEATURES DURING CONSTRUCTION. MINIMIZE SITE DISTURBANCE TO PROJECT LIMIT LINE. 5.) LIMIT AREAS OF STOCKPILED MATERIAL TO AREAS APPROVED BY ARCHITECT. 7.) CONTRACTOR TO COMPLY WITH THE TREE PROTECTION REQUIREMENTS OF THE CITY OF AUSTIN. FOLLOW TREE PROTECTION PLAN PROVIDED BY VINCENT DEBROCK OF HERITAGE TREES;CONSULTING ARBORIST. SITE KEY PROPOSED NEW CONSTRUCTION ITEM ON SITE TO BE DEMOLISHED PROTECTED (OR) HERITAGE TREE CRZ TREE TO BE REMOVED TREE AND CANOPY WOOD FENCE METAL FENCE OVERHEAD LINE UTILITY POLE WATER METER GAS METER GRADE POINT ELECTRIC PANEL & METER WM EM G 647.25 SITE PLAN (22X34 SHEET) SCALE = 1:10 (11X17 SHEET) SCALE = 1:20 TRUE REVISIONS NICK DEAVER Architect 606 Highland Avenue Austin, Texas 78703 www.nickdeaver.com 02/08/21 PHASE: DESIGN DEVELOPMENT PROJECT: FISHER/CASTELLANO Residence 508 E. MARY STREET AUSTIN, TX 78704 PROJECT MANAGER: DRAWING NAME: EXISTING SITE PLAN DRAWN BY: JD CHECKED …
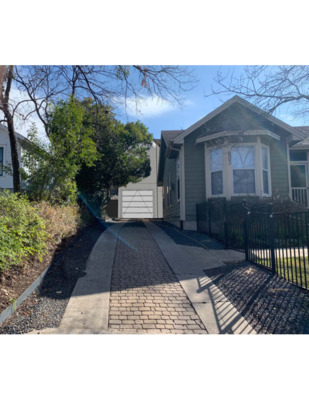
(cid:73) (cid:67) (cid:84) (cid:89) (cid:76) (cid:79) (cid:84) (cid:78) (cid:111) (cid:32) (cid:46) (cid:83) (cid:69) (cid:67) (cid:84) (cid:79) (cid:78) (cid:73) (cid:65) (cid:85) (cid:83) (cid:84) (cid:78) (cid:73) (cid:84) (cid:82) (cid:65) (cid:86) (cid:83) (cid:73) (cid:45) (cid:49) (cid:49) (cid:80) (cid:72) (cid:65) (cid:83) (cid:69) (cid:66) (cid:76) (cid:79) (cid:67) (cid:75) (cid:45) (cid:34) (cid:45) (cid:34) (cid:67) (cid:79) (cid:85) (cid:78) (cid:84) (cid:89) (cid:44) (cid:32) (cid:84) (cid:69) (cid:88) (cid:65) (cid:83) (cid:82) (cid:101) (cid:102) (cid:101) (cid:114) (cid:101) (cid:110) (cid:99) (cid:101) (cid:58) (cid:68) (cid:111) (cid:99) (cid:117) (cid:109) (cid:101) (cid:110) (cid:116) (cid:32) (cid:78) (cid:111) (cid:46) (cid:66) (cid:111) (cid:111) (cid:107) (cid:108) (cid:86) (cid:111) (cid:117) (cid:109) (cid:101) (cid:45) (cid:51) (cid:73) (cid:83) (cid:85) (cid:66) (cid:68) (cid:86) (cid:83) (cid:79) (cid:78) (cid:73) (cid:73) (cid:32) (cid:47) (cid:32) (cid:73) (cid:65) (cid:68) (cid:68) (cid:84) (cid:79) (cid:78) (cid:73) (cid:45) (cid:79) (cid:102) (cid:102) (cid:105) (cid:99) (cid:97) (cid:105) (cid:108) (cid:32) (cid:80) (cid:117) (cid:98) (cid:108) (cid:105) (cid:99) (cid:32) (cid:82) (cid:101) (cid:99) (cid:111) (cid:114) (cid:100) (cid:115) (cid:32) (cid:111) (cid:102) (cid:32) (cid:45) (cid:45) (cid:45) (cid:45) (cid:45) (cid:32) (cid:67) (cid:111) (cid:117) (cid:110) (cid:116) (cid:121) (cid:44) (cid:32) (cid:84) (cid:101) (cid:120) (cid:97) (cid:115) (cid:73) (cid:32) (cid:74) (cid:69) (cid:83) (cid:83) (cid:67) (cid:65) (cid:87) (cid:65) (cid:83) (cid:83) (cid:69) (cid:78) (cid:65) (cid:65) (cid:82) (cid:80) (cid:97) (cid:103) (cid:101) (cid:40) (cid:115) (cid:41) (cid:52) (cid:50) (cid:67) (cid:97) (cid:98) (cid:110) (cid:101) (cid:105) (cid:116) (cid:83) (cid:108) (cid:105) (cid:100) (cid:101) (cid:45) (cid:45) (cid:32) (cid:80) (cid:76) (cid:65) (cid:84) (cid:82) (cid:69) (cid:67) (cid:79) (cid:82) (cid:68) (cid:83) (cid:73) (cid:32) (cid:83) (cid:77) (cid:79) (cid:79) (cid:84) (cid:65) (cid:68) (cid:68) (cid:84) (cid:79) (cid:78) (cid:79) (cid:70) (cid:76) (cid:79) (cid:84) (cid:53) (cid:32) (cid:32) (cid:73) (cid:32) (cid:32) (cid:73) (cid:32) (cid:78) (cid:79) (cid:85) (cid:84) (cid:76) (cid:79) (cid:84) (cid:51) (cid:32) (cid:44) (cid:32) (cid:73) (cid:73) (cid:68) (cid:86) (cid:83) (cid:79) (cid:78) (cid:90) (cid:32) (cid:73) (cid:83) (cid:67) (cid:65) (cid:76) (cid:69) (cid:58) (cid:74) (cid:111) (cid:98) (cid:78) (cid:111) (cid:32) (cid:46) (cid:83) (cid:85) (cid:82) (cid:86) (cid:69) (cid:89) (cid:68) (cid:65) (cid:84) (cid:69) (cid:32) (cid:58) (cid:49) (cid:34) (cid:61) (cid:50) (cid:48) (cid:39) (cid:48) (cid:53) (cid:45) (cid:50) (cid:49) (cid:45) (cid:49) (cid:56) (cid:48) (cid:53) (cid:66) (cid:50) (cid:52) (cid:55) (cid:49) (cid:56) (cid:68) (cid:82) (cid:65) (cid:70) (cid:84) (cid:78) (cid:71) (cid:73) (cid:32) (cid:73) (cid:70) (cid:69) (cid:76) (cid:68) (cid:87) (cid:79) (cid:82) (cid:75) (cid:83) (cid:67) (cid:78) (cid:74) (cid:83) (cid:66) (cid:121) (cid:58) (cid:48) (cid:53) (cid:45) (cid:49) (cid:56) (cid:45) (cid:49) (cid:56) (cid:68) (cid:97) (cid:116) (cid:101) (cid:58) (cid:84) (cid:69) (cid:76) (cid:69) (cid:46) (cid:58) (cid:32) (cid:40) (cid:53) (cid:49) (cid:50) (cid:41) (cid:32) (cid:52) (cid:52) (cid:48) (cid:45) (cid:48) (cid:48) (cid:55) (cid:49) (cid:32) (cid:45) (cid:32) (cid:70) (cid:65) (cid:88) (cid:58) (cid:32) (cid:40) (cid:53) (cid:49) (cid:50) (cid:41) (cid:32) (cid:52) (cid:52) (cid:48) (cid:45) (cid:48) (cid:49) (cid:57) (cid:57) (cid:73) (cid:32) (cid:73) (cid:70) (cid:82) (cid:77) (cid:82) (cid:69) (cid:71) …
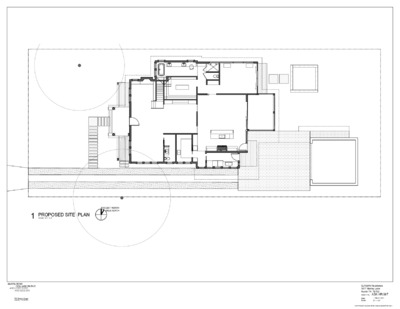
1 PROPOSED SITE PLAN SCALE: 1/8" = 1'-0" PROJECT NORTH TRUE NORTH McWALTERS COLLABORATIVE ARCHITECTURE AND DESIGN 702 Baylor Street Austin, TX 78703 CLAMAN Residence 1517 Murray Lane Austin TX 78703 Sketch No.: ASK-HR 007 1 March 2021 1 4" = 1'-0" Date: Scale: COPYRIGHT McWALTERS COLLABORATIVE 2021 1 WEST ELEVATION SCALE AS NOTED McWALTERS COLLABORATIVE ARCHITECTURE AND DESIGN 702 Baylor Street Austin, TX 78703 1/16" CLAMAN Residence 1517 Murray Lane Austin TX 78703 Sketch No.: ASK-HR 003 Date: Scale: 1 March 2021 1 4" = 1'-0" COPYRIGHT McWALTERS COLLABORATIVE 2021 12 9 1 SOUTH ELEVATION SCALE AS NOTED McWALTERS COLLABORATIVE ARCHITECTURE AND DESIGN 702 Baylor Street Austin, TX 78703 1/16" CLAMAN Residence 1517 Murray Lane Austin TX 78703 Sketch No.: ASK-HR 004 Date: Scale: 1 March 2021 1 4" = 1'-0" COPYRIGHT McWALTERS COLLABORATIVE 2021 12 9 1 NORTH ELEVATION SCALE AS NOTED McWALTERS COLLABORATIVE ARCHITECTURE AND DESIGN 702 Baylor Street Austin, TX 78703 1/16" CLAMAN Residence 1517 Murray Lane Austin TX 78703 Sketch No.: ASK-HR 005 Date: Scale: 1 March 2021 1 4" = 1'-0" COPYRIGHT McWALTERS COLLABORATIVE 2021 1 EAST ELEVATION SCALE AS NOTED McWALTERS COLLABORATIVE ARCHITECTURE AND DESIGN 702 Baylor Street Austin, TX 78703 1/16" CLAMAN Residence 1517 Murray Lane Austin TX 78703 Sketch No.: ASK-HR 006 Date: Scale: 1 March 2021 1 4" = 1'-0" COPYRIGHT McWALTERS COLLABORATIVE 2021
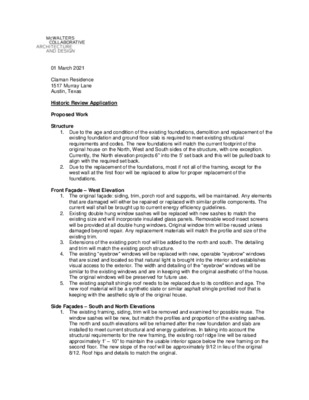
01 March 2021 Claman Residence 1517 Murray Lane Austin, Texas Historic Review Application Proposed Work Structure 1. Due to the age and condition of the existing foundations, demolition and replacement of the existing foundation and ground floor slab is required to meet existing structural requirements and codes. The new foundations will match the current footprint of the original house on the North, West and South sides of the structure, with one exception. Currently, the North elevation projects 6” into the 5’ set back and this will be pulled back to align with the required set back. 2. Due to the replacement of the foundations, most if not all of the framing, except for the west wall at the first floor will be replaced to allow for proper replacement of the foundations. Front Façade – West Elevation 1. The original façade: siding, trim, porch roof and supports, will be maintained. Any elements that are damaged will either be repaired or replaced with similar profile components. The current wall shall be brought up to current energy efficiency guidelines. 2. Existing double hung window sashes will be replaced with new sashes to match the existing size and will incorporate insulated glass panels. Removable wood insect screens will be provided at all double hung windows. Original window trim will be reused unless damaged beyond repair. Any replacement materials will match the profile and size of the existing trim. 3. Extensions of the existing porch roof will be added to the north and south. The detailing and trim will match the existing porch structure. 4. The existing “eyebrow” windows will be replaced with new, operable “eyebrow” windows that are sized and located so that natural light is brought into the interior and establishes visual access to the exterior. The width and detailing of the “eyebrow” windows will be similar to the existing windows and are in keeping with the original aesthetic of the house. The original windows will be preserved for future use. 5. The existing asphalt shingle roof needs to be replaced due to its condition and age. The new roof material will be a synthetic slate or similar asphalt shingle profiled roof that is keeping with the aesthetic style of the original house. Side Façades – South and North Elevations 1. The existing framing, siding, trim will be removed and examined for possible reuse. The window sashes will be new, but match the …