B.3.a - 1501 Northwood Rd - Citizen Comment - late receipt — original pdf
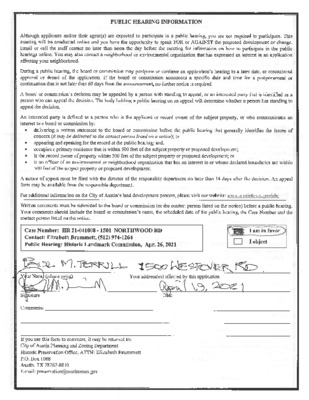
Backup

Backup
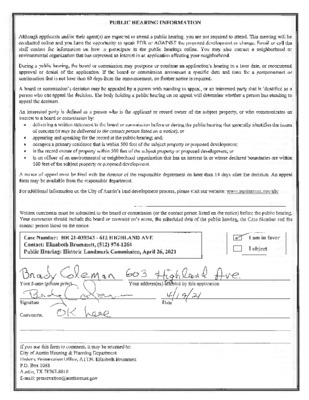
Backup
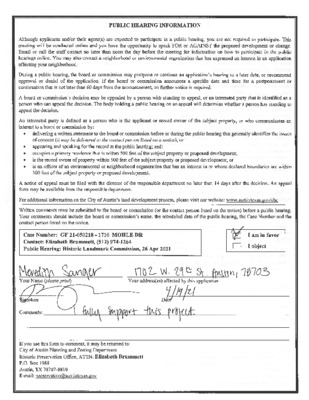
Backup
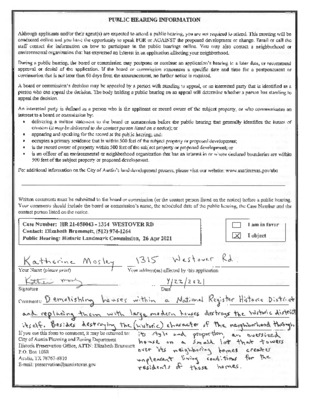
Backup
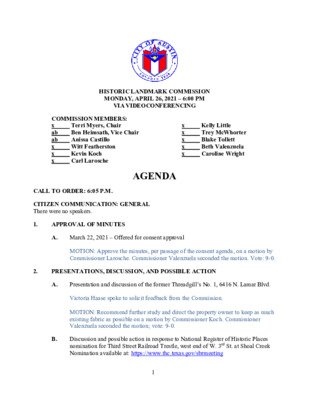
HISTORIC LANDMARK COMMISSION MONDAY, APRIL 26, 2021 – 6:00 PM VIA VIDEOCONFERENCING COMMISSION MEMBERS: x ab ab x x x Terri Myers, Chair Ben Heimsath, Vice Chair Anissa Castillo Witt Featherston Kevin Koch Carl Larosche x x x x x Kelly Little Trey McWhorter Blake Tollett Beth Valenzuela Caroline Wright AGENDA CALL TO ORDER: 6:05 P.M. CITIZEN COMMUNICATION: GENERAL There were no speakers. 1. APPROVAL OF MINUTES A. March 22, 2021 – Offered for consent approval MOTION: Approve the minutes, per passage of the consent agenda, on a motion by Commissioner Larosche. Commissioner Valenzuela seconded the motion. Vote: 9-0. 2. PRESENTATIONS, DISCUSSION, AND POSSIBLE ACTION A. Presentation and discussion of the former Threadgill’s No. 1, 6416 N. Lamar Blvd. Victoria Haase spoke to solicit feedback from the Commission. MOTION: Recommend further study and direct the property owner to keep as much existing fabric as possible on a motion by Commissioner Koch. Commissioner Valenzuela seconded the motion; vote: 9-0. B. Discussion and possible action in response to National Register of Historic Places nomination for Third Street Railroad Trestle, west end of W. 3rd St. at Shoal Creek Nomination available at: https://www.thc.texas.gov/sbrmeeting 1 MOTION: Endorse the application, recommending the nomination to the State Board of Review, on a motion by Commissioner Larosche. Commissioner Tollett seconded the motion; vote: 9-0. 3. PUBLIC HEARINGS A. Discussion and Possible Action on Applications for Historic Zoning, Discussion and Action on Applications for Historic District Zoning, and Requests to Consider Initiation of Historic Zoning Cases A.1. C14H-2021-0057 – 5312 Shoal Creek Blvd. – Discussion Kohn House Council District 7 Applicant: Aaron Franklin, owner City Staff: Elizabeth Brummett, Historic Preservation Office, 512-974-1264 Staff Recommendation: Recommend historic zoning. Ken Johnson and Darwin Harrison spoke in favor of historic zoning. Neil Crane spoke in opposition. MOTION: Recommend historic zoning pending resolution of boundary dispute on a motion by Commissioner Koch. Commissioner McWhorter seconded the motion. Vote: 9-0. B. Discussion and Possible Action on Applications for Certificates of Appropriateness B.1. HR-2021-050823 – 5312 Shoal Creek Blvd. – Discussion Kohn House Council District 7 Proposal: Construct an addition Applicant: Aaron Franklin City Staff: Elizabeth Brummett, Historic Preservation Office, 512-974-1264 Committee Feedback: The committee expressed concerns that the addition competes with the historic tower, with the extent of proposed landscaping modifications, and regarding the applicant’s ability to obtain landmark status with the proposed changes. Staff Recommendation: See staff report. Ken Johnson, Christy Ten …
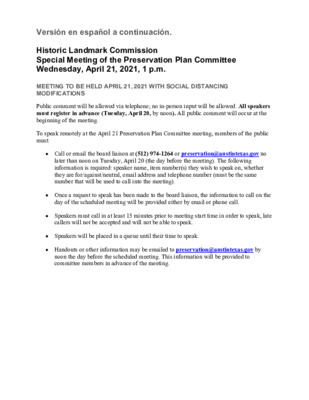
Versión en español a continuación. Historic Landmark Commission Special Meeting of the Preservation Plan Committee Wednesday, April 21, 2021, 1 p.m. MEETING TO BE HELD APRIL 21, 2021 WITH SOCIAL DISTANCING MODIFICATIONS Public comment will be allowed via telephone; no in-person input will be allowed. All speakers must register in advance (Tuesday, April 20, by noon). All public comment will occur at the beginning of the meeting. To speak remotely at the April 21 Preservation Plan Committee meeting, members of the public must: Call or email the board liaison at (512) 974-1264 or preservation@austintexas.gov no later than noon on Tuesday, April 20 (the day before the meeting). The following information is required: speaker name, item number(s) they wish to speak on, whether they are for/against/neutral, email address and telephone number (must be the same number that will be used to call into the meeting). Once a request to speak has been made to the board liaison, the information to call on the day of the scheduled meeting will be provided either by email or phone call. Speakers must call in at least 15 minutes prior to meeting start time in order to speak, late callers will not be accepted and will not be able to speak. Speakers will be placed in a queue until their time to speak. Handouts or other information may be emailed to preservation@austintexas.gov by noon the day before the scheduled meeting. This information will be provided to committee members in advance of the meeting. Reunión Especial del Comité del Plan de la Preservación Histórica Un Comité de la Comisión de Sitios Históricos FECHA de la reunion 21 de abril, 2021 LA JUNTA SE LLEVARÁ CON MODIFICACIONES DE DISTANCIAMIENTO SOCIAL Se permitirán comentarios públicos por teléfono; no se permitirá ninguna entrada en persona. Todos los oradores deben registrarse con anticipación (20 de abril, 2021 antes del mediodía). Todos los comentarios públicos se producirán al comienzo de la reunión. Para hablar de forma remota en la reunión, los miembros del público deben: Llame o envíe un correo electrónico al enlace de la junta en (512) 974- 1264 o preservation@austintexas.gov a más tardar al mediodía (el día antes de la reunión). Se requiere la siguiente información: nombre del orador, número (s) de artículo sobre el que desean hablar, si están a favor / en contra / neutral, dirección de correo electrónico (opcional) y …
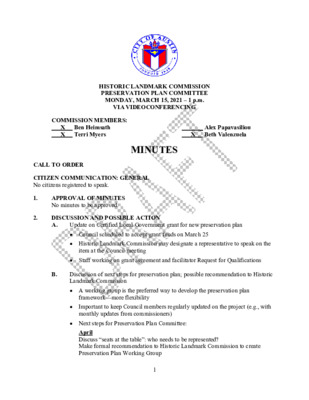
HISTORIC LANDMARK COMMISSION PRESERVATION PLAN COMMITTEE MONDAY, MARCH 15, 2021 – 1 p.m. VIA VIDEOCONFERENCING COMMISSION MEMBERS: X Ben Heimsath X Terri Myers _ Alex Papavasiliou X Beth Valenzuela MINUTES CALL TO ORDER CITIZEN COMMUNICATION: GENERAL No citizens registered to speak. APPROVAL OF MINUTES No minutes to be approved. 1. 2. DISCUSSION AND POSSIBLE ACTION A. Update on Certified Local Government grant for new preservation plan Council scheduled to accept grant funds on March 25 Historic Landmark Commission may designate a representative to speak on the item at the Council meeting Staff working on grant agreement and facilitator Request for Qualifications Discussion of next steps for preservation plan; possible recommendation to Historic Landmark Commission B. A working group is the preferred way to develop the preservation plan framework—more flexibility Important to keep Council members regularly updated on the project (e.g., with monthly updates from commissioners) Next steps for Preservation Plan Committee: April Discuss “seats at the table”: who needs to be represented? Make formal recommendation to Historic Landmark Commission to create Preservation Plan Working Group 1 April 26: HLC requests committee and staff to recruit members for group May (early) Allocate “seats at the table” (more detailed) Discuss scoring factors Provide feedback on draft application Invite Equity Office staff June (mid) Review recommended member list based on staff scores and facilitator feedback Finalize member list and recommend to Historic Landmark Commission Invite facilitator June 28: HLC appoints members to Preservation Plan Working Group ADJOURNMENT For more information on the Preservation Plan Committee, please contact Cara Bertron, Senior Planner, at cara.bertron@austintexas.gov or 512-974-1446. 2
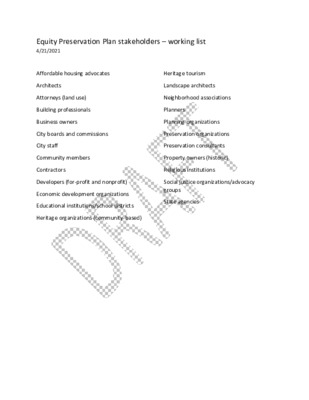
Equity Preservation Plan stakeholders – working list 4/21/2021 Affordable housing advocates Heritage tourism Architects Attorneys (land use) Building professionals Business owners City staff Community members Contractors Landscape architects Neighborhood associations Planners Planning organizations Preservation consultants Property owners (historic) Religious institutions City boards and commissions Preservation organizations Developers (for‐profit and nonprofit) Economic development organizations Educational institutions/school districts Heritage organizations (community‐based) Social justice organizations/advocacy groups State agencies
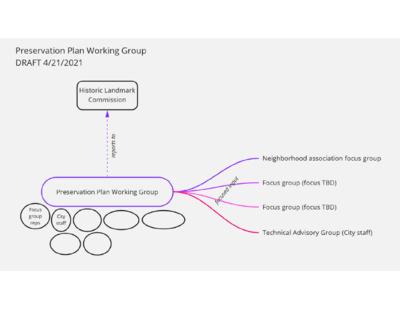
Backup
Play audio
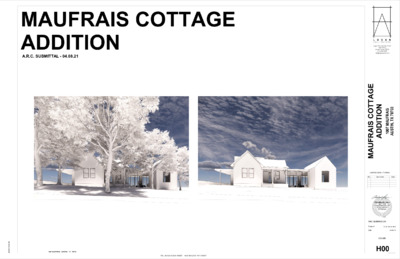
Backup
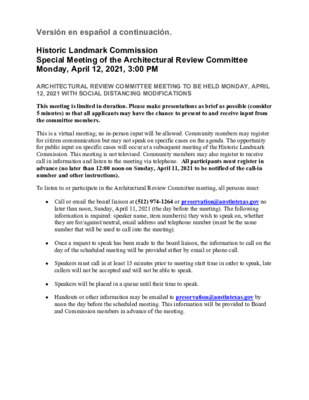
Versión en español a continuación. Historic Landmark Commission Special Meeting of the Architectural Review Committee Monday, April 12, 2021, 3:00 PM ARCHITECTURAL REVIEW COMMITTEE MEETING TO BE HELD MONDAY, APRIL 12, 2021 WITH SOCIAL DISTANCING MODIFICATIONS This meeting is limited in duration. Please make presentations as brief as possible (consider 5 minutes) so that all applicants may have the chance to present to and receive input from the committee members. This is a virtual meeting; no in-person input will be allowed. Community members may register for citizen communication but may not speak on specific cases on the agenda. The opportunity for public input on specific cases will occur at a subsequent meeting of the Historic Landmark Commission. This meeting is not televised. Community members may also register to receive call in information and listen to the meeting via telephone. All participants must register in advance (no later than 12:00 noon on Sunday, April 11, 2021 to be notified of the call-in number and other instructions). To listen to or participate in the Architectural Review Committee meeting, all persons must: • Call or email the board liaison at (512) 974-1264 or preservation@austintexas.gov no later than noon, Sunday, April 11, 2021 (the day before the meeting). The following information is required: speaker name, item number(s) they wish to speak on, whether they are for/against/neutral, email address and telephone number (must be the same number that will be used to call into the meeting). • Once a request to speak has been made to the board liaison, the information to call on the day of the scheduled meeting will be provided either by email or phone call. • Speakers must call in at least 15 minutes prior to meeting start time in order to speak, late callers will not be accepted and will not be able to speak. • Speakers will be placed in a queue until their time to speak. • Handouts or other information may be emailed to preservation@austintexas.gov by noon the day before the scheduled meeting. This information will be provided to Board and Commission members in advance of the meeting. Reunión especial del Historic Landmark Commission, Architectural Review Committee FECHA de la reunion 12 de abril 2021 a las tres de la tarde (3:00 p.m.) LA JUNTA SE LLEVARÁ EL LUNES, EL 12 DE ABRIL 2021 CON MODIFICACIONES DE DISTANCIAMIENTO SOCIAL Esta reunion tiene una duracion limitada. Haga todas …
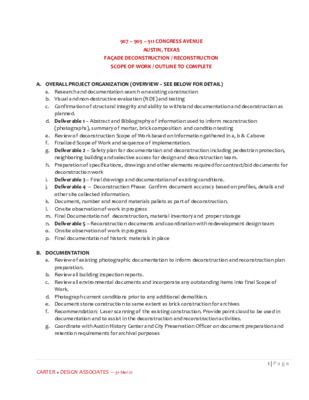
907 – 909 – 911 CONGRESS AVENUE AUSTIN, TEXAS FAÇADE DECONSTRUCTION / RECONSTRUCTION SCOPE OF WORK / OUTLINE TO COMPLETE A. OVERALL PROJECT ORGANIZATION (OVERVIEW – SEE BELOW FOR DETAIL) a. Research and documentation search on existing construction b. Visual and non‐destructive evaluation (NDE) and testing c. Confirmation of structural integrity and ability to withstand documentation and deconstruction as planned. d. Deliverable 1 – Abstract and Bibliography of information used to inform reconstruction (photographs), summary of mortar, brick composition and condition testing e. Review of deconstruction Scope of Work based on Information gathered in a, b & C above f. Finalized Scope of Work and sequence of implementation. g. Deliverable 2 – Safety plan for documentation and deconstruction including pedestrian protection, neighboring building and selective access for design and deconstruction team. h. Preparation of specifications, drawings and other elements required for contract/bid documents for deconstruction work i. Deliverable 3 – Final drawings and documentation of existing conditions. j. Deliverable 4 – Deconstruction Phase: Confirm document accuracy based on profiles, details and other site collected information. k. Document, number and record materials pallets as part of deconstruction. l. On‐site observation of work in progress m. Final Documentation of deconstruction, material inventory and proper storage n. Deliverable 5 – Reconstruction documents and coordination with redevelopment design team o. On‐site observation of work in progress p. Final documentation of historic materials in place B. DOCUMENTATION preparation. Work. a. Review of existing photographic documentation to inform deconstruction and reconstruction plan b. Review all building inspection reports. c. Review all environmental documents and incorporate any outstanding items into final Scope of d. Photograph current conditions prior to any additional demolition. e. Document stone construction to same extent as brick construction for archives f. Recommendation: Laser scanning of the existing construction. Provide point cloud to be used in documentation and to assist in the deconstruction and reconstruction activities. g. Coordinate with Austin History Center and City Preservation Officer on document preparation and retention requirements for archival purposes CARTER ● DESIGN ASSOCIATES ‐‐ 31‐Mar‐21 1 | P a g e C, D & E ARE DONE SIMULTANEOUSLY C. THE NON – DESTRUCTIVE EVALUATION (NDE) PROGRAM a. Determine logistics, fieldwork and site requirements. Work with contractor to determine scaffolding plan, safety procedures and building exposure strategies b. Confirm areas that are stable and can support further investigation c. Prior to deconstruction, expose representative areas of the structures for …
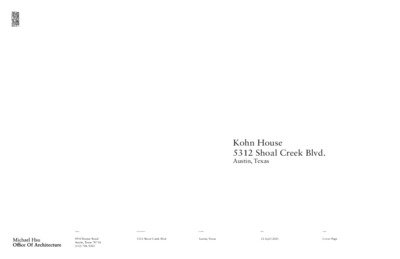
Backup
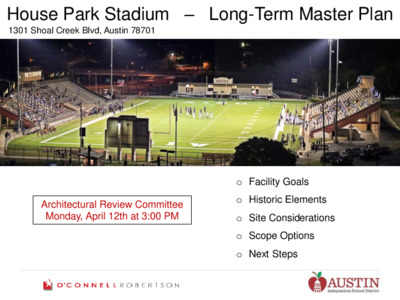
House Park Stadium – Long-Term Master Plan 1301 Shoal Creek Blvd, Austin 78701 Architectural Review Committee Monday, April 12th at 3:00 PM o Facility Goals o Historic Elements o Site Considerations o Scope Options o Next Steps Facility Goals Develop + Implement a long-term master plan for the campus that : o Maintains the overall character of this iconic, flagship AISD facility o Updates the facilities for contemporary athletics o Improves the site and buildings to align with current building, accessibility, and life safety codes 1. Understood to need review by Austin Historical Preservation: o Grandstands – 1938/1939 construction o Scoreboard – 1945 construction, electronic scoreboard ~ 1990s 2. Assumed to be not required for historical review: o Ticketing Booth – suspect 1988 construction o Memorial Inscription at base of scoreboard + Lions Club plaque – owner request to be maintained, but might be relocated on site 3. Historic Landmark Commission: o House Park improvements are likely going to have a lot of public interest; would like to engage with HLC as early as possible Historic Elements • Physical Constraints – ▪ West + North sides by roadways ▪ East side by fire lane + existing structures • Flood Plain – Atlas 14 and City of Austin 2019 adoption suggests need for safe access improvements for first responders – flood plain level is 6’-7’ above field level • Parking – agreement with ACC for shared use of their parking garage on game nights. Still waiting for City of Austin to confirm how much additional parking may be needed, which might require a new parking garage. • Stormwater Management – if additional impervious cover added to site, new pond(s) would be required outside of the floodplain 500 yr 100 yr Site Constraints + Considerations ACC Parking Garage Athletics Support: Locker Rooms, Training, Office Option A: Build within Flood Plain ▪ Keeps existing grandstands, but will renovate to: ▪ Provide elevator access to expanded press boxes ▪ Provide accessible routes to and seating for Bus Parking spectators, as per ADA requirements ▪ Repair + maintenance to address structural deficiencies and extend the useful life ▪ Potential removal or relocation of the scoreboard Spectator Support: Ticketing, Restrooms Concessions Garage Option A Bus Parking Athletics Support: Locker Rooms, Training, Office Option B: Build above Flood Plain ▪ Replaces existing grandstands ▪ Removal or relocation of the scoreboard Spectator Restrooms + Concessions Ticketing Surface Parking …

6414 N Lamar, Austin TX SITE Original building footprint 2006 and 2007 Renovations Section through the original open front element Amended to receive additions in 2006 and 2007 2006 and 2007 Renovations involved removing the yellow portions of the exterior walls Interior photos of existing condition showing ceilings, floors, stage, booths, walls, and all significant items related to the former use having been removed by the former owner Interior photos of existing condition showing ceilings, floors, stage, booths, walls, and all significant items related to the former use having been removed by the former owner Interior photos of existing condition showing ceilings, floors, stage, booths, walls, and all significant items related to the former use having been removed by the former owner Exterior photo of rear of building in its current state. The additions shown mostly replaced the existing building in previous renovations Exterior photo of front of building in its current state. The additions shown to each side of the original open element were added in 2007 having done significant damage to the original structure beyond. The front wall of the open porch was filled in at some unknown date. Exterior photo of south side of building in its current state. Various relatively recent additions have obscured or in large parts removed the original structure.
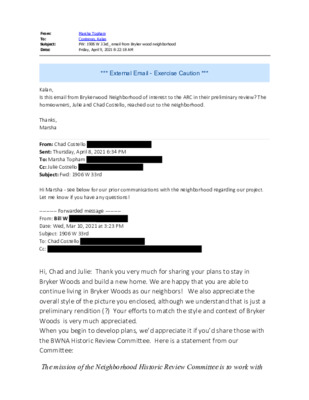
From: To: Subject: Date: Marsha Topham Contreras, Kalan FW: 1906 W 33rd_ email from Bryker wood neighborhood Friday, April 9, 2021 8:22:18 AM *** External Email - Exercise Caution *** Kalan, Is this email from Brykerwood Neighborhood of interest to the ARC in their preliminary review? The homeowners, Julie and Chad Costello, reached out to the neighborhood. Thanks, Marsha From: Chad Costello Sent: Thursday, April 8, 2021 6:34 PM To: Marsha Topham Cc: Julie Costello Subject: Fwd: 1906 W 33rd Hi Marsha - see below for our prior communications with the neighborhood regarding our project. Let me know if you have any questions! ---------- Forwarded message --------- From: Bill W Date: Wed, Mar 10, 2021 at 3:23 PM Subject: 1906 W 33rd To: Chad Costello Cc: Hi, Chad and Julie: Thank you very much for sharing your plans to stay in Bryker Woods and build a new home. We are happy that you are able to continue living in Bryker Woods as our neighbors! We also appreciate the overall style of the picture you enclosed, although we understand that is just a preliminary rendition (?) Your efforts to match the style and context of Bryker Woods is very much appreciated. When you begin to develop plans, we’d appreciate it if you’d share those with the BWNA Historic Review Committee. Here is a statement from our Committee: The mission of the Neighborhood Historic Review Committee is to work with neighbors to help Bryker Woods retain its historic significance. We understand building projects are a reality and vital to keeping the neighborhood a vibrant place to live. We are here to consult, not enforce arbitrary guidelines. We do not tell you what you may or may not build. Our goal is to retain the unique look and feel of Bryker Woods through review and dialogue. The usual first step is for the Bryker Woods HRC to review plans for the project. If you would, please email plans to the emails above; that would be most appreciated. After a review of the plans the HRC briefs the neighborhood Board at our monthly meeting. Depending upon the scope of work, we may ask you to join us via Zoom at one of our meetings. If you have questions about the HRC and how we work together please let me know. Otherwise we look forward to a successful, mutually beneficial engagement. Thank you very much. …
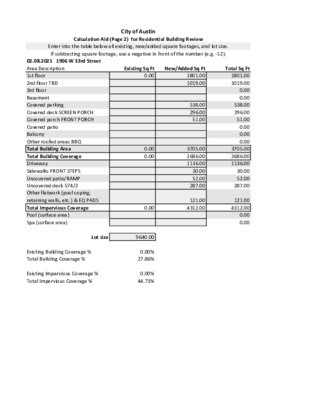
City of Austin Calculation Aid (Page 2) for Residential Building Review Enter into the table below all existing, new/added square footages, and lot size. If subtracting square footage, use a negative in front of the number (e.g. ‐12). Existing Sq Ft 0.00 New/Added Sq Ft 1801.00 1019.00 02.08.2021 1906 W 33rd Street Area Description 1st floor 2nd floor TBD 3rd floor Basement Covered parking Covered deck SCREEN PORCH Covered porch FRONT PORCH Covered patio Balcony Other roofed areas BBQ Total Building Area Total Building Coverage Driveway Sidewalks FRONT STEPS Uncovered patio/RAMP Uncovered deck 574/2 Other flatwork (pool coping, retaining walls, etc.) & EQ PADS Total Impervious Coverage Pool (surface area) Spa (surface area) Existing Building Coverage % Total Building Coverage % Existing Impervious Coverage % Total Impervious Coverage % 0.00 0.00 0.00 0.00% 27.86% 0.00% 44.73% Lot size 9640.00 Total Sq Ft 1801.00 1019.00 0.00 0.00 538.00 296.00 51.00 0.00 0.00 0.00 3705.00 2686.00 1136.00 30.00 52.00 287.00 121.00 4312.00 0.00 0.00 538.00 296.00 51.00 3705.00 2686.00 1136.00 30.00 52.00 287.00 121.00 4312.00
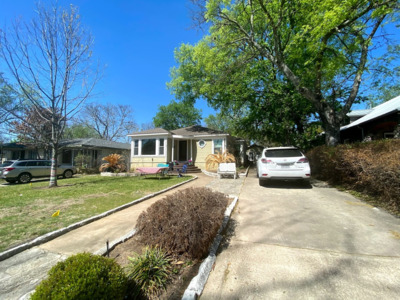
Backup
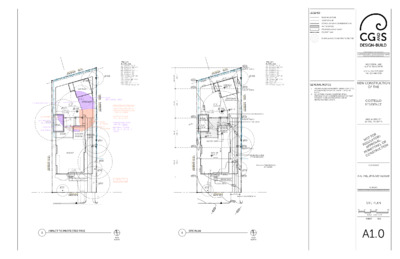
X X X X X X X X X X X X X X X GARAGE 2 SF NEW FENCE POSTS DRIVEWAY 27'-6" CATALPA 27'-6" FULL CRZ ± 6 SF EX PIERS 12 SF NEW PIERS 101 SF POOL 5 SF PATH 25 SF PORCH POOL 434 SF NEW GARAGE + DRIVE PROTECTED 27.5" TREE #138 AREA OF FULL CRZ 2374 SF 50% MAX COVERAGE OF CRZ = 2376 / 2 = 1188 SF EX IMPACT TO #138 394 + 182+6= 582 SF 394 SF EX GARAGE 182 SF EX FLATWORK MAXIMUM NEW IMPACT 1188- 582 = 606 SF NEW IMPACT TO #138 434 +101+ 5 + 25 + 12 + 2 = 579 SF DECK SCREEN PORCH RIBBON DRIVE HOUSE X IMPACT TO PROTECTED TREE 4 T N E T " 2 / 1 5 - 8 2 ' " 0 - 0 4 ' 3 T N E T " 0 - 0 4 ' 2 T N E T " 0 - 0 4 ' 1 T N E T 625.0 HIGH PT TENT 2 625.0 HIGH PT TENT 2 X X X X X X X X X X X X X VISITABLE ROUTE 624.0 X HIGH PT TENT 2 CONC RAMP 623.5 623.0 P O W E R 1 0 ' B . L . 1 0 ' - 1 " 1 1 ' - 0 " 2 2 ' - 0 " STORAGE GARAGE 624'-6" 2 1 ' - 0 " DRIVEWAY PERVIOUS CONC 27'-6" CATALPA 27'-6" FULL CRZ 624'-0" 624'-0" 622.5 1 0 ' B . L . POOL BY OTHERS 2'-9 1/2" 12'-6" 12'-7" PERGOLA SCREEN PORCH 625'-3" DECK 625'-3" NO STEP ENTRY " 4 - 5 6 ' HOUSE 625'-3" 40'-6" 622.0 5'-2" . . L B ' 5 622.0 PORCH 25' B.L. 622.5 " 1 1 - 2 ' " 2 - 5 2 ' " 3 - 2 2 ' GRAVEL WALK CONC STEPS 12'-0" NEW APPROACH X 623.5 HIGH PT TENT 1 14'-5 1/2" X RIBBON DRIVE STANDARD CONC . . L B ' 5 TREE REMOVAL BY OWNER IMPACT TO PROTECTED TREE 2 SITE PLAN 1 PLAN NORTH PLAN NORTH LEGEND BUILDING OUTLINE CONTOUR LINE SETBACK, BUILDING OR EASEMENT LINE WATER FEATURE PROPOSED AREA OF WORK PROPERTY LINE 1 2 CRITICAL ROOT ZONE | PROTECTED TREE GENERAL NOTES 1. SITE INFO BASED ON PROPERTY SURVEY COMPLETED BY …