B.4.c - 809 E. 9th Street - citizen comment — original pdf
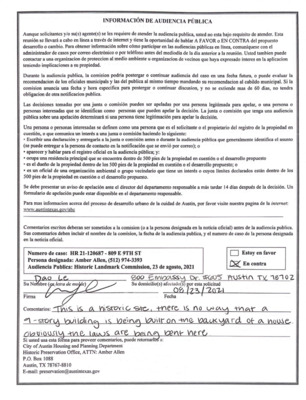
Backup

Backup
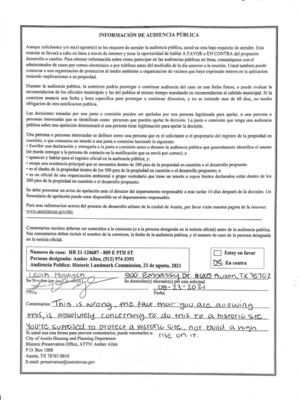
Backup
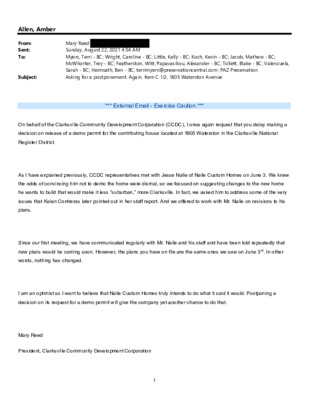
Allen, Amber From: Sent: To: Subject: Mary Reed Sunday, August 22, 2021 4:54 AM Myers, Terri - BC; Wright, Caroline - BC; Little, Kelly - BC; Koch, Kevin - BC; Jacob, Mathew - BC; McWhorter, Trey - BC; Featherston, Witt; Papavasiliou, Alexander - BC; Tollett, Blake - BC; Valenzuela, Sarah - BC; Heimsath, Ben - BC; terrimyers@preservationcentral.com; PAZ Preservation Asking for a postponement. Again. Item C.1.0, 1805 Waterston Avenue *** External Email - Exercise Caution *** On behalf of the Clarksville Community Development Corporation (CCDC), I once again request that you delay making a decision on release of a demo permit for the contributing house located at 1805 Waterston in the Clarksville National Register District. As I have explained previously, CCDC representatives met with Jesse Nalle of Nalle Custom Homes on June 3. We knew the odds of convincing him not to demo the home were dismal, so we focused on suggesting changes to the new home he wants to build that would make it less ”suburban,” more Clarksville. In fact, we asked him to address some of the very issues that Kalan Contreras later pointed out in her staff report. And we offered to work with Mr. Nalle on revisions to his plans. Since our first meeting, we have communicated regularly with Mr. Nalle and his staff and have been told repeatedly that new plans would be coming soon. However, the plans you have on file are the same ones we saw on June 3rd. In other words, nothing has changed. I am an optimist so I want to believe that Nalle Custom Homes truly intends to do what it said it would. Postponing a decision on its request for a demo permit will give the company yet another chance to do that. Mary Reed President, Clarksville Community Development Corporation 1 MR•PR Austin, TX 78703 Be Kind "I have decided to stick with love. Hate is too great a burden to bear." MLK CAUTION: This email was received at the City of Austin, from an EXTERNAL source. Please use caution when clicking links or opening attachments. If you believe this to be a malicious and/or phishing email, please forward this email to cybersecurity@austintexas.gov. 2
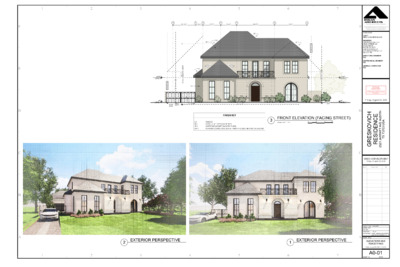
F E D C B A 1 2 3 4 5 6 7 G 10'-101/4" E D 3'-6" 8'-71/4" 7'-63/4" F C B 15'-7" A 18'-21/2" 10 12 10 12 K C A B T E S E D S ' I 5 10 RF-1 12 10 12 10 12 9 12 I E N L Y T R E P O R P +11'-6" LEVEL 2 " 2 / 1 1 - ' 9 2 I T H G E H G N D L U B I I . . A O C . I E N L Y T R E P O R P K C A B T E S E D S ' I 5 S-1 +11'-6" LEVEL 2 ±0" LEVEL 1 605.8' H.P.A 605.1' A.A.G GATE ST-1 605.8' H.P.A ±0" LEVEL 1 Friday, August 20, 2021 FINISH KEY S-1 RF-1 ST-1 MT-1 STUCCO METAL (SLATE STYLE) ROOF TILES LIMESTONE (HONED SMOOTH FINISH) POWDER COATED STEEL (DARK FINISH ANODIZED BRONZE OR SIMILAR) 3 FRONT ELEVATION (FACING STREET) SCALE: 3/16" = 1'-0" 0 4' 8' 12' F CAUTION: DO NOT SCALE DRAWINGS THESE DRAWINGS ARE THE PROPERTY OF THE ARCHITECT AND MAY ONLY BE USED IN CONJUNCTION WITH THIS PROJECT CONSULTANTS CLIENT GREG & KIM GRESKOVICH ARCHITECT HOGAN ARCHITECTS + DEVELOPMENT LLC 2700 E 3RD ST AUSTIN, TX 78702 JOSHUA HOGAN, AIA joshua@hoganbuildings.com 903-244-7919 STRUCTURAL ENGINEER TBD GEOTECHNICAL ENGINEER TBD GENERAL CONTRACTOR TBD JOSHUA HOGAN TEXAS ARCHITECT REGISTRATION #25207 This document is incomplete and may not be used for regulatory approval, permitting, or construction. I H C V O K S E R G E C N E D S E R I I N T S U A E V A T T A R R A J 1 2 5 2 A S U 3 0 7 3 7 X T DESIGN DEVELOPMENT Friday, August 20, 2021 REV ID CHANGE NAME DATE E D C B PROJECT NO: MODEL FILE: 2521 Jarratt DRAWN BY: COPYRIGHT: SHEET TITLE A Project No. JH, AJ © 2021 HOGAN ARCHITECTS AND DEVELOPMENT LLC ELEVATIONS AND RENDERINGS Friday, August 20, 2021 | 5:26 PM A0-01 SHEET 49 OF 50 1 2 3 4 5 7 GSPublisherVersion 7.28.98.13 EXTERIOR PERSPECTIVE 2 EXTERIOR PERSPECTIVE 1 6 F E D C B A 1 2 3 7 4 " 5 - ' 4 3 " 7 - ' 5 1 " …
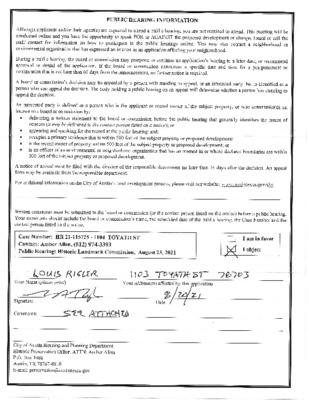
Backup
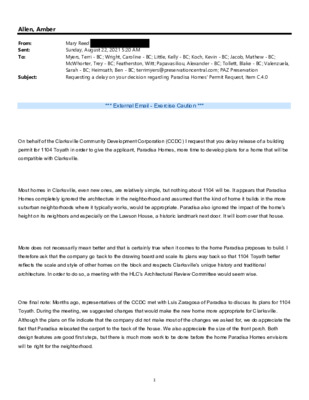
Allen, Amber From: Sent: To: Subject: Mary Reed Sunday, August 22, 2021 5:20 AM Myers, Terri - BC; Wright, Caroline - BC; Little, Kelly - BC; Koch, Kevin - BC; Jacob, Mathew - BC; McWhorter, Trey - BC; Featherston, Witt; Papavasiliou, Alexander - BC; Tollett, Blake - BC; Valenzuela, Sarah - BC; Heimsath, Ben - BC; terrimyers@preservationcentral.com; PAZ Preservation Requesting a delay on your decision regarding Paradisa Homes' Permit Request, Item C.4.0 *** External Email - Exercise Caution *** On behalf of the Clarksville Community Development Corporation (CCDC) I request that you delay release of a building permit for 1104 Toyath in order to give the applicant, Paradisa Homes, more time to develop plans for a home that will be compatible with Clarksville. Most homes in Clarksville, even new ones, are relatively simple, but nothing about 1104 will be. It appears that Paradisa Homes completely ignored the architecture in the neighborhood and assumed that the kind of home it builds in the more suburban neighborhoods where it typically works, would be appropriate. Paradisa also ignored the impact of the home’s height on its neighbors and especially on the Lawson House, a historic landmark next door. It will loom over that house. More does not necessarily mean better and that is certainly true when it comes to the home Paradisa proposes to build. I therefore ask that the company go back to the drawing board and scale its plans way back so that 1104 Toyath better reflects the scale and style of other homes on the block and respects Clarksville’s unique history and traditional architecture. In order to do so, a meeting with the HLC’s Architectural Review Committee would seem wise. One final note: Months ago, representatives of the CCDC met with Luis Zaragosa of Paradisa to discuss its plans for 1104 Toyath. During the meeting, we suggested changes that would make the new home more appropriate for Clarksville. Although the plans on file indicate that the company did not make most of the changes we asked for, we do appreciate the fact that Paradisa relocated the carport to the back of the house. We also appreciate the size of the front porch. Both design features are good first steps, but there is much more work to be done before the home Paradisa Homes envisions will be right for the neighborhood. 1 Thank you for considering my request. Mary Reed President, …
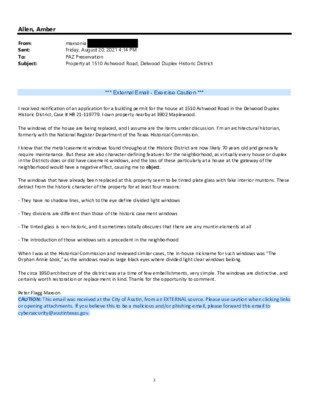
Allen, Amber From: Sent: To: Subject: maxsonia Friday, August 20, 2021 4:14 PM PAZ Preservation Property at 1510 Ashwood Road, Delwood Duplex Historic District *** External Email - Exercise Caution *** I received notification of an application for a building permit for the house at 1510 Ashwood Road in the Delwood Duplex Historic District, Case # HR 21‐119779. I own property nearby at 3902 Maplewood. The windows of the house are being replaced, and I assume are the items under discussion. I’m an architectural historian, formerly with the National Register Department of the Texas Historical Commission. I know that the metal casement windows found throughout the Historic District are now likely 70 years old and generally require maintenance. But these are also character‐defining features for the neighborhood, as virtually every house or duplex in the Districts does or did have casement windows, and the loss of these particularly at a house at the gateway of the neighborhood would have a negative effect, causing me to object. The windows that have already been replaced at this property seem to be tinted plate glass with fake interior muntons. These detract from the historic character of the property for at least four reasons: ‐ They have no shadow lines, which to the eye define divided light windows ‐ They divisions are different than those of the historic casement windows ‐ The tinted glass is non‐historic, and it sometimes totally obscures that there are any muntin elements at all ‐ The introduction of those windows sets a precedent in the neighborhood When I was at the Historical Commission and reviewed similar cases, the in‐house nickname for such windows was "The Orphan Annie Look,” as the windows read as large black eyes where divided light clear windows belong. The circa 1950 architecture of the district was at a time of few embellishments, very simple. The windows are distinctive, and certainly worth restoration or replacement in kind. Thanks for the opportunity to comment. Peter Flagg Maxson CAUTION: This email was received at the City of Austin, from an EXTERNAL source. Please use caution when clicking links or opening attachments. If you believe this to be a malicious and/or phishing email, please forward this email to cybersecurity@austintexas.gov. 1
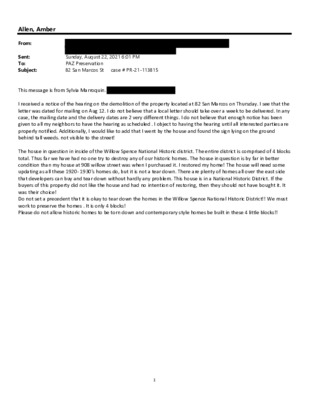
Allen, Amber From: Sent: To: Subject: Sunday, August 22, 2021 6:01 PM PAZ Preservation 82 San Marcos St case # PR-21-113815 This message is from Sylvia Marroquin. I received a notice of the hearing on the demolition of the property located at 82 San Marcos on Thursday. I see that the letter was dated for mailing on Aug 12. I do not believe that a local letter should take over a week to be delivered. In any case, the mailing date and the delivery dates are 2 very different things. I do not believe that enough notice has been given to all my neighbors to have the hearing as scheduled . I object to having the hearing until all interested parties are properly notified. Additionally, I would like to add that I went by the house and found the sign lying on the ground behind tall weeds. not visible to the street! The house in question in inside of the Willow Spence National Historic district. The entire district is comprised of 4 blocks total. Thus far we have had no one try to destroy any of our historic homes. The house in question is by far in better condition than my house at 908 willow street was when I purchased it. I restored my home! The house will need some updating as all these 1920‐ 1930's homes do, but it is not a tear down. There are plenty of homes all over the east side that developers can buy and tear down without hardly any problem. This house is in a National Historic District. If the buyers of this property did not like the house and had no intention of restoring, then they should not have bought it. It was their choice! Do not set a precedent that it is okay to tear down the homes in the Willow Spence National Historic District!! We must work to preserve the homes . It is only 4 blocks! Please do not allow historic homes to be torn down and contemporary style homes be built in these 4 little blocks!! 1
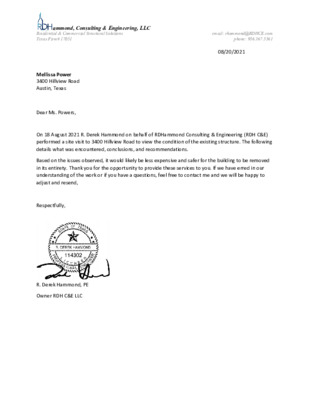
ammond, Consulting & Engineering, LLC Residential & Commercial Structural Solutions Texas Firm# 17051 email: rhammond@RDHCE.com phone: 956.367.5561 08/20/2021 Mellissa Power 3400 Hillview Road Austin, Texas Dear Ms. Powers, On 18 August 2021 R. Derek Hammond on behalf of RDHammond Consulting & Engineering (RDH C&E) performed a site visit to 3400 Hillview Road to view the condition of the existing structure. The following details what was encountered, conclusions, and recommendations. Based on the issues observed, it would likely be less expensive and safer for the building to be removed in its entirety. Thank you for the opportunity to provide these services to you. If we have erred in our understanding of the work or if you have a questions, feel free to contact me and we will be happy to adjust and resend, Respectfully, Owner RDH C&E LLC R. Derek Hammond, PE ammond, Consulting & Engineering, LLC Residential & Commercial Structural Solutions Texas Firm# 17051 Existing Site Conditions email: rhammond@RDHCE.com phone: 956.367.5561 The existing residence was located in west Austin, east of the Colorado River. The home, according to The Travis County records indicate it was constructed in 1935. The existing structure was composed of a structural clay tile stem walls with assumed shallow foundations below (foundations were not visible to view). The floor was an elevated floor composed of structural clay tile, stiffened by ribs spaced at 36” intervals with grout and steel mesh reinforcing. The exterior walls were similarly composed of structural clay tile. The roof was composed of wood roof framing spaced at 24” intervals with a 2x6 ridge beam supported at 12’ intervals. Multiple locations around the exterior had stair step cracking occurring. Most openings had stair step cracking to some degree. Walls were noted as bulging on the north end of the building and the south west of the structure. Large cracks and faulting was also noted in the crawl space within the ribs of the floor support system. Large cracks was also noted on the terrazzo flooring on the interior, radiating outward from interior wall corners. It was also noted that the living room floor had sunken down approximately 18” during the 80’s. Figure 1: Stair Step cracking on West wall Exposed rebar was noted on multiple locations on the front cantilevered portion of the second floor above the entry. Cracks had formed off the ends of several of the cantilevered beams, had opened up …
Play video
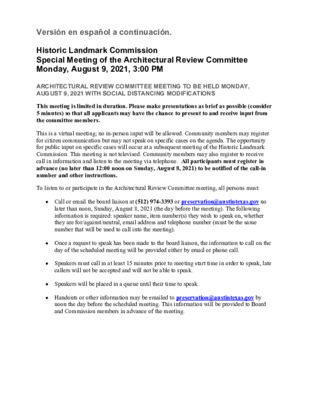
Versión en español a continuación. Historic Landmark Commission Special Meeting of the Architectural Review Committee Monday, August 9, 2021, 3:00 PM ARCHITECTURAL REVIEW COMMITTEE MEETING TO BE HELD MONDAY, AUGUST 9, 2021 WITH SOCIAL DISTANCING MODIFICATIONS This meeting is limited in duration. Please make presentations as brief as possible (consider 5 minutes) so that all applicants may have the chance to present to and receive input from the committee members. This is a virtual meeting; no in-person input will be allowed. Community members may register for citizen communication but may not speak on specific cases on the agenda. The opportunity for public input on specific cases will occur at a subsequent meeting of the Historic Landmark Commission. This meeting is not televised. Community members may also register to receive call in information and listen to the meeting via telephone. All participants must register in advance (no later than 12:00 noon on Sunday, August 8, 2021) to be notified of the call-in number and other instructions. To listen to or participate in the Architectural Review Committee meeting, all persons must: • Call or email the board liaison at (512) 974-3393 or preservation@austintexas.gov no later than noon, Sunday, August 8, 2021 (the day before the meeting). The following information is required: speaker name, item number(s) they wish to speak on, whether they are for/against/neutral, email address and telephone number (must be the same number that will be used to call into the meeting). • Once a request to speak has been made to the board liaison, the information to call on the day of the scheduled meeting will be provided either by email or phone call. • Speakers must call in at least 15 minutes prior to meeting start time in order to speak, late callers will not be accepted and will not be able to speak. • Speakers will be placed in a queue until their time to speak. • Handouts or other information may be emailed to preservation@austintexas.gov by noon the day before the scheduled meeting. This information will be provided to Board and Commission members in advance of the meeting. Reunión especial del Historic Landmark Commission, Architectural Review Committee FECHA de la reunion 9 de agosto 2021 a las tres de la tarde (3:00 p.m.) LA JUNTA SE LLEVARÁ EL LUNES, EL 9 DE AGOSTO 2021 CON MODIFICACIONES DE DISTANCIAMIENTO SOCIAL Esta reunion tiene una duracion limitada. Haga todas …
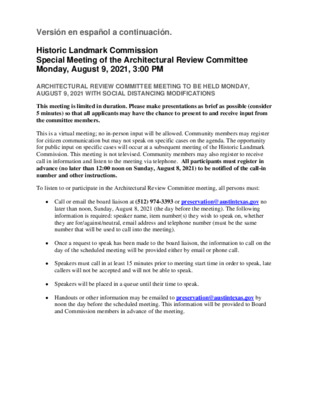
Versión en español a continuación. Historic Landmark Commission Special Meeting of the Architectural Review Committee Monday, August 9, 2021, 3:00 PM ARCHITECTURAL REVIEW COMMITTEE MEETING TO BE HELD MONDAY, AUGUST 9, 2021 WITH SOCIAL DISTANCING MODIFICATIONS This meeting is limited in duration. Please make presentations as brief as possible (consider 5 minutes) so that all applicants may have the chance to present to and receive input from the committee members. This is a virtual meeting; no in-person input will be allowed. Community members may register for citizen communication but may not speak on specific cases on the agenda. The opportunity for public input on specific cases will occur at a subsequent meeting of the Historic Landmark Commission. This meeting is not televised. Community members may also register to receive call in information and listen to the meeting via telephone. All participants must register in advance (no later than 12:00 noon on Sunday, August 8, 2021) to be notified of the call-in number and other instructions. To listen to or participate in the Architectural Review Committee meeting, all persons must: • Call or email the board liaison at (512) 974-3393 or preservation@austintexas.gov no later than noon, Sunday, August 8, 2021 (the day before the meeting). The following information is required: speaker name, item number(s) they wish to speak on, whether they are for/against/neutral, email address and telephone number (must be the same number that will be used to call into the meeting). • Once a request to speak has been made to the board liaison, the information to call on the day of the scheduled meeting will be provided either by email or phone call. • Speakers must call in at least 15 minutes prior to meeting start time in order to speak, late callers will not be accepted and will not be able to speak. • Speakers will be placed in a queue until their time to speak. • Handouts or other information may be emailed to preservation@austintexas.gov by noon the day before the scheduled meeting. This information will be provided to Board and Commission members in advance of the meeting. Reunión especial del Historic Landmark Commission, Architectural Review Committee FECHA de la reunion 9 de agosto 2021 a las tres de la tarde (3:00 p.m.) LA JUNTA SE LLEVARÁ EL LUNES, EL 9 DE AGOSTO 2021 CON MODIFICACIONES DE DISTANCIAMIENTO SOCIAL Esta reunion tiene una duracion limitada. Haga todas …
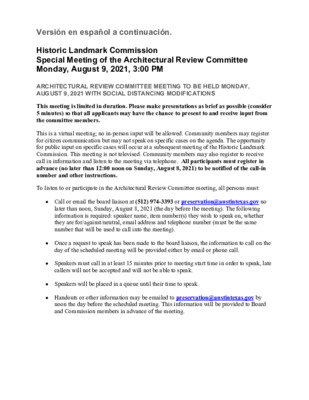
Versión en español a continuación. Historic Landmark Commission Special Meeting of the Architectural Review Committee Monday, August 9, 2021, 3:00 PM ARCHITECTURAL REVIEW COMMITTEE MEETING TO BE HELD MONDAY, AUGUST 9, 2021 WITH SOCIAL DISTANCING MODIFICATIONS This meeting is limited in duration. Please make presentations as brief as possible (consider 5 minutes) so that all applicants may have the chance to present to and receive input from the committee members. This is a virtual meeting; no in-person input will be allowed. Community members may register for citizen communication but may not speak on specific cases on the agenda. The opportunity for public input on specific cases will occur at a subsequent meeting of the Historic Landmark Commission. This meeting is not televised. Community members may also register to receive call in information and listen to the meeting via telephone. All participants must register in advance (no later than 12:00 noon on Sunday, August 8, 2021) to be notified of the call-in number and other instructions. To listen to or participate in the Architectural Review Committee meeting, all persons must: • Call or email the board liaison at (512) 974-3393 or preservation@austintexas.gov no later than noon, Sunday, August 8, 2021 (the day before the meeting). The following information is required: speaker name, item number(s) they wish to speak on, whether they are for/against/neutral, email address and telephone number (must be the same number that will be used to call into the meeting). • Once a request to speak has been made to the board liaison, the information to call on the day of the scheduled meeting will be provided either by email or phone call. • Speakers must call in at least 15 minutes prior to meeting start time in order to speak, late callers will not be accepted and will not be able to speak. • Speakers will be placed in a queue until their time to speak. • Handouts or other information may be emailed to preservation@austintexas.gov by noon the day before the scheduled meeting. This information will be provided to Board and Commission members in advance of the meeting. Reunión especial del Historic Landmark Commission, Architectural Review Committee FECHA de la reunion 9 de agosto 2021 a las tres de la tarde (3:00 p.m.) LA JUNTA SE LLEVARÁ EL LUNES, EL 9 DE AGOSTO 2021 CON MODIFICACIONES DE DISTANCIAMIENTO SOCIAL Esta reunion tiene una duracion limitada. Haga todas …
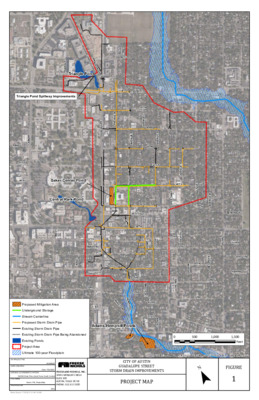
Backup
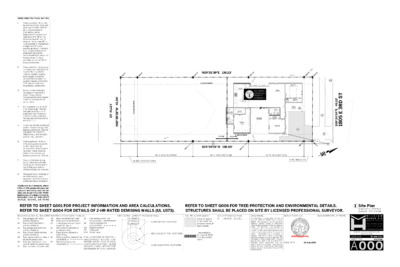
T R E E P R O T E C T I O N N O T E S 1. 2. 3. 4. 5. 6. 7. 8. Trees depicted on this sheet have been located, sized, and given species identifications per survey provided to Architect by Owner. Regardless of species—and regardless of whether they have been depicted on this sheet or not—all trees 19" in trunk diameter and greater at a height of 4'-6" above adjacent grade are protected by municipal ordinance. No protected tree shall be removed without a permit. No impacts of any kind are permitted in the 1/4 CRZ of any protected tree. Tree protection measures per the details on sheet G006 are required for all protected trees (on subject property and adjacent properties) whose CRZs fall within the subject property, even if said CRZs will not be directly impacted by construction. Extents of tree protection fencing are shown on this sheet. Tree protection fencing shall be installed prior to the commencement of construction. 2x4 or greater size planks @ 6' minimum length shall be strapped securely around protected trees' trunks and root flares when protective fencing does not incorporate entire 1/2 CRZ. All pruning shall be conducted under the strict oversight of a licensed professional arborist. PRUNING FOR SUBJECT TREES SHALL NOT EXCEED 25% OF TREE CANOPY. Trenching for all utilities in CRZs (indicated by notes 13, 14, 15, and 16) shall be minimized to the least extent feasible and shall occur by means of air-spading by a licensed professional arborist. Care shall be taken during construction that activities requiring vertical movement (eg, drilling rigs) shall not disturb existing tree canopies. The placement and storage of materials and/or heavy equipment on CRZs is strictly prohibited without exception. Applicable to all projects where CRZs of ANY protected trees (on s u b j e c t p r o p e r t y a n d / o r o n adjacent properties) fall within boundaries of subject property R E G A R D L E S S O F P R O J E C T S C A L E , S C O P E , O R T Y P E 4 61'-0 " 4 5 8'-9" N20°25'39"E 138.23' 4 5 9'-0 " 5' SIDE SETBACK 4 5 9'-10 " 0'-0" 6 4 K C A B T E S R …
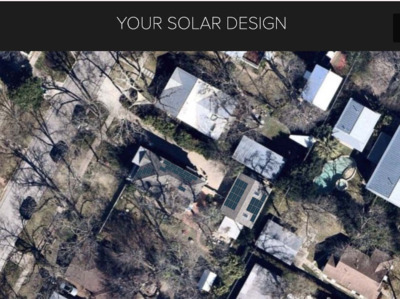
Backup
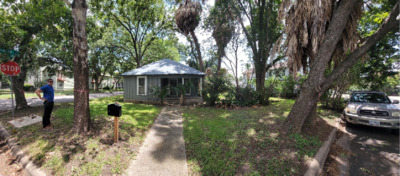
Backup
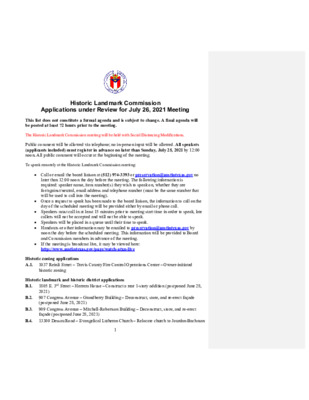
Historic Landmark Commission Applications under Review for July 26, 2021 Meeting This list does not constitute a formal agenda and is subject to change. A final agenda will be posted at least 72 hours prior to the meeting. The Historic Landmark Commission meeting will be held with Social Distancing Modifications. Public comment will be allowed via telephone; no in-person input will be allowed. All speakers (applicants included) must register in advance no later than Sunday, July 25, 2021 by 12:00 noon. All public comment will occur at the beginning of the meeting. To speak remotely at the Historic Landmark Commission meeting: Call or email the board liaison at (512) 974-3393 or preservation@austintexas.gov no later than 12:00 noon the day before the meeting. The following information is required: speaker name, item number(s) they wish to speak on, whether they are for/against/neutral, email address and telephone number (must be the same number that will be used to call into the meeting). Once a request to speak has been made to the board liaison, the information to call on the day of the scheduled meeting will be provided either by email or phone call. Speakers must call in at least 15 minutes prior to meeting start time in order to speak, late callers will not be accepted and will not be able to speak. Speakers will be placed in a queue until their time to speak. Handouts or other information may be emailed to preservation@austintexas.gov by noon the day before the scheduled meeting. This information will be provided to Board and Commission members in advance of the meeting. If the meeting is broadcast live, it may be viewed here: http://www.austintexas.gov/page/watch-atxn-live Historic zoning applications A.1. 1037 Reinli Street – Travis County Fire Control Operations Center – Owner-initiated historic zoning Historic landmark and historic district applications B.1. 1805 E. 3rd Street – Herrera House – Construct a rear 1-story addition (postponed June 28, 2021) 907 Congress Avenue – Grandberry Building – Deconstruct, store, and re-erect façade (postponed June 28, 2021) 909 Congress Avenue – Mitchell-Robertson Building – Deconstruct, store, and re-erect façade (postponed June 28, 2021) 13300 Dessau Road – Evangelical Lutheran Church – Relocate church to Jourdan-Bachman B.2. B.3. B.4. 1 Commented [BE1]: Does the Kenney House sign (on the ARC agenda) also need to go to HLC this month? Commented [AA2R1]: There isn't a sign permit in …
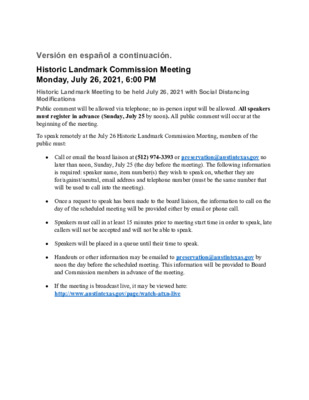
Versión en español a continuación. Historic Landmark Commission Meeting Monday, July 26, 2021, 6:00 PM Historic Landmark Meeting to be held July 26, 2021 with Social Distancing Modifications Public comment will be allowed via telephone; no in-person input will be allowed. All speakers must register in advance (Sunday, July 25 by noon). All public comment will occur at the beginning of the meeting. To speak remotely at the July 26 Historic Landmark Commission Meeting, members of the public must: • Call or email the board liaison at (512) 974-3393 or preservation@austintexas.gov no later than noon, Sunday, July 25 (the day before the meeting). The following information is required: speaker name, item number(s) they wish to speak on, whether they are for/against/neutral, email address and telephone number (must be the same number that will be used to call into the meeting). • Once a request to speak has been made to the board liaison, the information to call on the day of the scheduled meeting will be provided either by email or phone call. • Speakers must call in at least 15 minutes prior to meeting start time in order to speak, late callers will not be accepted and will not be able to speak. • Speakers will be placed in a queue until their time to speak. • Handouts or other information may be emailed to preservation@austintexas.gov by noon the day before the scheduled meeting. This information will be provided to Board and Commission members in advance of the meeting. • If the meeting is broadcast live, it may be viewed here: http://www.austintexas.gov/page/watch-atxn-live Reunión del Historic Landmark Commission FECHA de la reunion (26 de julio, 2021) La junta se llevará con modificaciones de distanciamiento social Se permitirán comentarios públicos por teléfono; no se permitirá ninguna entrada en persona. Todos los oradores deben registrarse con anticipación (25 de julio, 2021 antes del mediodía). Todos los comentarios públicos se producirán al comienzo de la reunión. Para hablar de forma remota en la reunión, los miembros del público deben: • Llame o envíe un correo electrónico al enlace de la junta en (512) 974-3393 or preservation@austintexas.gov a más tardar al mediodía (el día antes de la reunión). Se requiere la siguiente información: nombre del orador, número (s) de artículo sobre el que desean hablar, si están a favor / en contra / neutral, dirección de correo electrónico (opcional) y un número de teléfono …
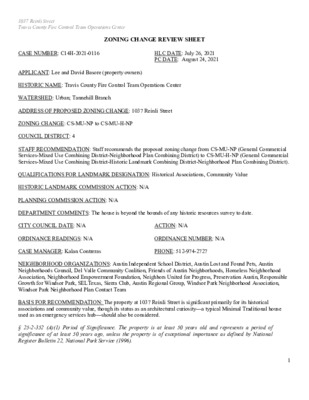
1037 Reinli Street Travis County Fire Control Team Operations Center ZONING CHANGE REVIEW SHEET HLC DATE: July 26, 2021 PC DATE: August 24, 2021 CASE NUMBER: C14H-2021-0116 APPLICANT: Lee and David Basore (property owners) HISTORIC NAME: Travis County Fire Control Team Operations Center WATERSHED: Urban; Tannehill Branch ADDRESS OF PROPOSED ZONING CHANGE: 1037 Reinli Street ZONING CHANGE: CS-MU-NP to CS-MU-H-NP COUNCIL DISTRICT: 4 STAFF RECOMMENDATION: Staff recommends the proposed zoning change from CS-MU-NP (General Commercial Services-Mixed Use Combining District-Neighborhood Plan Combining District) to CS-MU-H-NP (General Commercial Services-Mixed Use Combining District-Historic Landmark Combining District-Neighborhood Plan Combining District). QUALIFICATIONS FOR LANDMARK DESIGNATION: Historical Associations, Community Value HISTORIC LANDMARK COMMISSION ACTION: N/A PLANNING COMMISSION ACTION: N/A DEPARTMENT COMMENTS: The house is beyond the bounds of any historic resources survey to date. CITY COUNCIL DATE: N/A ORDINANCE READINGS: N/A CASE MANAGER: Kalan Contreras NEIGHBORHOOD ORGANIZATIONS: Austin Independent School District, Austin Lost and Found Pets, Austin Neighborhoods Council, Del Valle Community Coalition, Friends of Austin Neighborhoods, Homeless Neighborhood Association, Neighborhood Empowerment Foundation, Neighbors United for Progress, Preservation Austin, Responsible Growth for Windsor Park, SELTexas, Sierra Club, Austin Regional Group, Windsor Park Neighborhood Association, Windsor Park Neighborhood Plan Contact Team BASIS FOR RECOMMENDATION: The property at 1037 Reinli Street is significant primarily for its historical associations and community value, though its status as an architectural curiosity—a typical Minimal Traditional house used as an emergency services hub—should also be considered. ORDINANCE NUMBER: N/A PHONE: 512-974-2727 ACTION: N/A § 25-2-352 (A)(1) Period of Significance. The property is at least 50 years old and represents a period of significance of at least 50 years ago, unless the property is of exceptional importance as defined by National Register Bulletin 22, National Park Service (1996). 1 1037 Reinli Street Travis County Fire Control Team Operations Center The property is 82 years old, with a period of significance as the Travis County Fire Control Team Operations Center beginning at the date of Explorer Post 13’s establishment of the Travis County fire brigade in 1961 and ending at the 50- year cutoff in 1971. 1037 Reinli Street remained the organization’s dispatch center until 1982. § 25-2-352 (A)(2) Integrity. The property retains a high degree of integrity, as defined by the National Register of Historic Places, that clearly conveys its historical significance and does not include an addition or alteration which has significantly compromised its integrity. The property retains a high degree of integrity, …