13.1 - 402 Lockhart ARCH 01-13-2024 -signed-sealed — original pdf
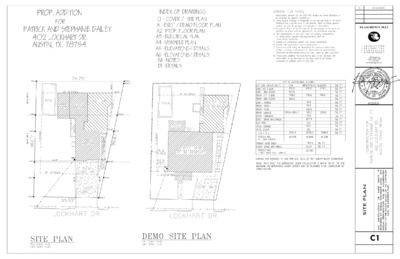
Backup

Backup
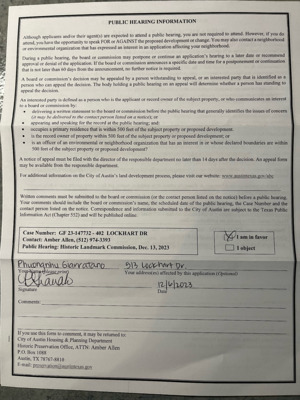
Backup
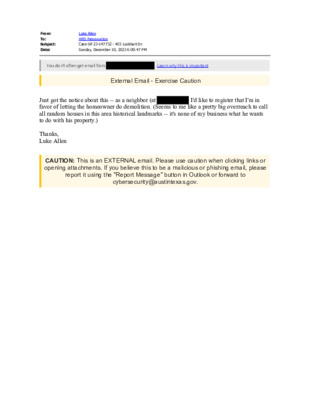
From: To: Subject: Date: Luke Allen HPD Preservation Case GF 23-147732 - 403 Lockhart Dr Sunday, December 10, 2023 6:00:47 PM You don't often get email from . Learn why this is important External Email - Exercise Caution Just got the notice about this -- as a neighbor (at favor of letting the homeowner do demolition. (Seems to me like a pretty big overreach to call all random houses in this area historical landmarks -- it's none of my business what he wants to do with his property.) I'd like to register that I'm in Thanks, Luke Allen CAUTION: This is an EXTERNAL email. Please use caution when clicking links or opening attachments. If you believe this to be a malicious or phishing email, please report it using the "Report Message" button in Outlook or forward to cybersecurity@austintexas.gov.
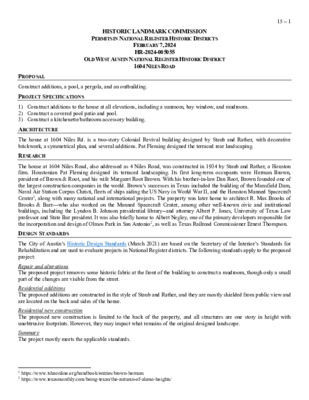
HISTORIC LANDMARK COMMISSION PERMITS IN NATIONAL REGISTER HISTORIC DISTRICTS FEBRUARY 7, 2024 HR-2024-005055 OLD WEST AUSTIN NATIONAL REGISTER HISTORIC DISTRICT 1604 NILES ROAD 15 – 1 PROPOSAL ARCHITECTURE RESEARCH Construct additions, a pool, a pergola, and an outbuilding. PROJECT SPECIFICATIONS 1) Construct additions to the house at all elevations, including a sunroom, bay window, and mudroom. 2) Construct a covered pool patio and pool. 3) Construct a kitchenette/bathroom accessory building. The house at 1604 Niles Rd. is a two-story Colonial Revival building designed by Staub and Rather, with decorative brickwork, a symmetrical plan, and several additions. Pat Fleming designed the terraced rear landscaping. The house at 1604 Niles Road, also addressed as 4 Niles Road, was constructed in 1934 by Staub and Rather, a Houston firm. Houstonian Pat Fleming designed its terraced landscaping. Its first long-term occupants were Herman Brown, president of Brown & Root, and his wife Margaret Root Brown. With his brother-in-law Dan Root, Brown founded one of the largest construction companies in the world. Brown’s successes in Texas included the building of the Mansfield Dam, Naval Air Station Corpus Christi, fleets of ships aiding the US Navy in World War II, and the Houston Manned Spacecraft Center1, along with many national and international projects. The property was later home to architect R. Max Brooks of Brooks & Barr—who also worked on the Manned Spacecraft Center, among other well-known civic and institutional buildings, including the Lyndon B. Johnson presidential library--and attorney Albert P. Jones, University of Texas Law professor and State Bar president. It was also briefly home to Albert Negley, one of the primary developers responsible for the incorporation and design of Olmos Park in San Antonio2, as well as Texas Railroad Commissioner Ernest Thompson. DESIGN STANDARDS The City of Austin’s Historic Design Standards (March 2021) are based on the Secretary of the Interior’s Standards for Rehabilitation and are used to evaluate projects in National Register districts. The following standards apply to the proposed project: Repair and alterations The proposed project removes some historic fabric at the front of the building to construct a mudroom, though only a small part of the changes are visible from the street. Residential additions The proposed additions are constructed in the style of Staub and Rather, and they are mostly shielded from public view and are located on the back and sides of the house. Residential new construction The proposed new …
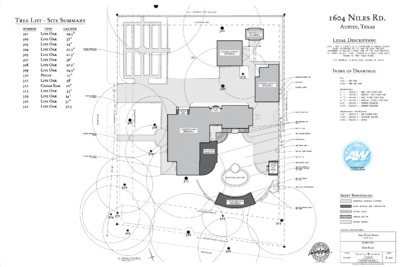
Tree List - Site Summary 160.31' - PROPERTY LINE - S60°04'09"E 10' SETBACK LINE num(cid:66)er 301 302 303 304 305 307 30(cid:24) 309 310 311 312 313 319 320 322 type caliper Live Oa(cid:75) 29.5" Live Oa(cid:75) 37" Live Oa(cid:75) 24" Live Oa(cid:75) 21.5" Live Oa(cid:75) 21.5" Live Oa(cid:75) 36" Live Oa(cid:75) 27.5" Live Oa(cid:75) 24.5" Pecan 27" Live Oa(cid:75) 3(cid:24)' Cedar Elm 20" Live Oa(cid:75) 33" Live Oa(cid:75) 24" Live Oa(cid:75) 37" Live Oa(cid:75) 37.5 322 EXISTING SHED -BUILDING 4- EXISTING CARPORT -BUILDING 3- 319 320 EXISTING GARAGE -BUILDING 2- 1604 Niles Rd. Austin, Texas Legal Description: Index of Drawings: Site Architectural Architectural - Site Buildings D A O R E S A E P ' 1 9 . 9 9 1 - E N I L Y T R E P O R P - E " 0 0 ' 0 0 ° 0 3 N K C A B T E S G N D L I U B I ' 5 1 307 1ST FLR. ADD. 1ST FLR. ADD. EXISTING HOUSE -BUILDING 1- 1ST FLOOR ADDITION 30(cid:24) 309 310 303 305 304 N 01 Overall Site Plan Scale 3/32"=1'-0" 311 NEW POOL & HOT TUB 1-STORY PERGOLA -BUILDING 6- 25' BUILDING SETBACK 312 302 161.70' - PROPERTY LINE - N52°19'34"W NILES ROAD 301 ' 0 7 . 1 2 2 - E N I L Y T R E P O R P - W " 0 0 ' 1 0 ° 0 3 S S G E Ws K C A B T E S G N D L I U B I ' 5 W W 1-STORY BATH/ KIT. -BLDG. 5- Xref .\A-710 Bathroom & Kitchenette Building.dwg 313 Sheet References: 12/22/2023 Issue for Permit 1604 Niles Road Austin, Texas DRAWING TITLE Site Plan SCALE as noted C W U R T I S & I N D H A M Architects incorporated 3815 MONTROSE BLVD. SUITE 100 HOUSTON TEXAS 77006 TEL 713-942-7251 FAX 713-942-7252 · · SHEET A-001 Copyright © 2023 Curtis & Windham Architects GIST E R E D AR el l M a c W i C H I T n E E R s s u R C T d h a m SA S T 140 7 7 A T E FO X E T 12/ 19 / 2023 General Tree Notes 2 critica lroot (cid:90)ones (cid:8)cr(cid:90)(cid:9) (cid:8)(cid:30)4 inches(cid:9) or …
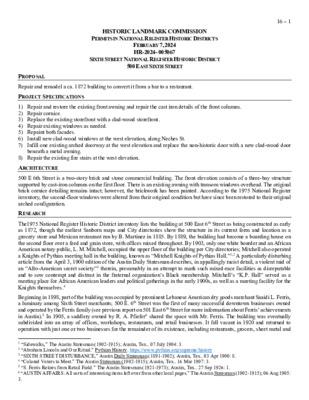
16 – 1 HISTORIC LANDMARK COMMISSION PERMITS IN NATIONAL REGISTER HISTORIC DISTRICTS FEBRUARY 7, 2024 HR-2024- 005067 SIXTH STREET NATIONAL REGISTER HISTORIC DISTRICT 500 EAST SIXTH STREET PROPOSAL Repair and remodel a ca. 1872 building to convert it from a bar to a restaurant. PROJECT SPECIFICATIONS 1) Repair and restore the existing front awning and repair the cast iron details of the front columns. 2) Repair cornice. 3) Replace the existing storefront with a clad-wood storefront. 4) Repair existing windows as needed. 5) Repaint both facades. 6) Install new clad-wood windows at the west elevation, along Neches St. 7) Infill one existing arched doorway at the west elevation and replace the non-historic door with a new clad-wood door beneath a metal awning. 8) Repair the existing fire stairs at the west elevation. ARCHITECTURE 500 E 6th Street is a two-story brick and stone commercial building. The front elevation consists of a three-bay structure supported by cast-iron columns on the first floor. There is an existing awning with transom windows overhead. The original brick cornice detailing remains intact; however, the brickwork has been painted. According to the 1975 National Register inventory, the second-floor windows were altered from their original condition but have since been restored to their original arched configuration. RESEARCH The1975 National Register Historic District inventory lists the building at 500 East 6th Street as being constructed as early as 1872, though the earliest Sanborn maps and City directories show the structure in its current form and location as a grocery store and Mexican restaurant run by B. Martinez in 1885. By 1889, the building had become a boarding house on the second floor over a feed and grain store, with offices mixed throughout. By 1903, only one white boarder and an African American notary public, L. M. Mitchell, occupied the upper floor of the building per City directories; Mitchell also operated a Knights of Pythias meeting hall in the building, known as “Mitchell Knights of Pythias Hall.”1,2 A particularly disturbing article from the April 3, 1900 edition of the Austin Daily Statesman describes, in appallingly racist detail, a violent raid of an “Afro-American secret society”3 therein, presumably in an attempt to mark such mixed-race facilities as disreputable and to sow contempt and distrust in the fraternal organization’s Black membership. Mitchell’s “K.P. Hall” served as a meeting place for African American leaders and political gatherings in the early 1900s, as …
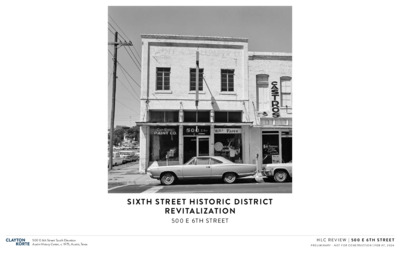
SIXTH STREET HISTORIC DISTRICT REVITALIZATION 500 E 6TH STREET 500 E 6th Street South Elevation Austin History Center, c. 1975, Austin, Texas H L C R E V I E W | 5 0 0 E 6 T H S T R E E T P R E L I M I N A R Y - N O T F O R C O N S T R U C T I O N | F E B 0 7 , 2 0 2 4 500 E 6th Street 500 BLOCK PROPERTY SUMMARY: ADDRESS: DATE BUILT: 500 E 6TH STREET 1873 HISTORIC DESIGNATION: NRHP 1975 NHRP SURVEY: CONTRIBUTING SIXTH STREET SNAPSHOP RE-SURVEY, 2022: CONTRIBUTING CURRENT USE: VACANT . T S S E H C E N E 6TH ST. . T S R E V I R D E R SITE PLAN CURRENT PHOTOGRAPH (2023) S S E R G N O C S O Z A R B O T N I C A J N A S Y T I N I R T E 6 T H S E H C E N R E V I R D E R E N I B A S 5 3 - I SIXTH STREET HISTORIC DISTRICT LEGEND P R O P E R T Y O V E R V I E W H L C R E V I E W | 5 0 0 E 6 T H S T R E E T P R E L I M I N A R Y - N O T F O R C O N S T R U C T I O N | F E B 0 7 , 2 0 2 4 500 E 6th Street South Elevation Austin History Center, c. 1975, Austin, Texas HISTORIC PHOTOGRAPH: 1975 SOUTH ELEVATION: EXISTING 2023 PROPOSED SOUTH ELEVATION WEST ELEVATION: EXISTING 2024 PROPOSED SOUTHWEST ELEVATION B U I L D I N G C O M P A R I S O N O V E R T I M E H L C R E V I E W | 5 0 0 E 6 T H S T R E E T P R E L I M I N A R Y - N O T F O R C O N S T R U C T I O N | …
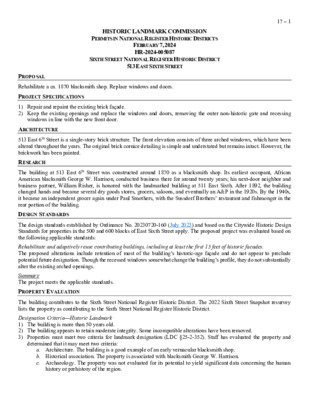
17 – 1 HISTORIC LANDMARK COMMISSION PERMITS IN NATIONAL REGISTER HISTORIC DISTRICTS FEBRUARY 7, 2024 HR-2024-005087 SIXTH STREET NATIONAL REGISTER HISTORIC DISTRICT 513 EAST SIXTH STREET PROPOSAL RESEARCH Rehabilitate a ca. 1870 blacksmith shop. Replace windows and doors. PROJECT SPECIFICATIONS 1) Repair and repaint the existing brick façade. 2) Keep the existing openings and replace the windows and doors, removing the outer non-historic gate and recessing windows in line with the new front door. ARCHITECTURE 513 East 6th Street is a single-story brick structure. The front elevation consists of three arched windows, which have been altered throughout the years. The original brick cornice detailing is simple and understated but remains intact. However, the brickwork has been painted. The building at 513 East 6th Street was constructed around 1870 as a blacksmith shop. Its earliest occupant, African American blacksmith George W. Harrison, conducted business there for around twenty years; his next-door neighbor and business partner, William Risher, is honored with the landmarked building at 511 East Sixth. After 1892, the building changed hands and became several dry goods stores, grocers, saloons, and eventually an A&P in the 1920s. By the 1940s, it became an independent grocer again under Paul Smothers, with the Sussdorf Brothers’ restaurant and fishmonger in the rear portion of the building. DESIGN STANDARDS The design standards established by Ordinance No. 20230720-160 (July 2023) and based on the Citywide Historic Design Standards for properties in the 500 and 600 blocks of East Sixth Street apply. The proposed project was evaluated based on the following applicable standards: Rehabilitate and adaptively reuse contributing buildings, including at least the first 15 feet of historic facades. The proposed alterations include retention of most of the building’s historic-age façade and do not appear to preclude potential future designation. Though the recessed windows somewhat change the building’s profile, they do not substantially alter the existing arched openings. Summary The project meets the applicable standards. PROPERTY EVALUATION The building contributes to the Sixth Street National Register Historic District. The 2022 Sixth Street Snapshot resurvey lists the property as contributing to the Sixth Street National Register Historic District. Designation Criteria—Historic Landmark 1) The building is more than 50 years old. 2) The building appears to retain moderate integrity. Some incompatible alterations have been removed. 3) Properties must meet two criteria for landmark designation (LDC §25-2-352). Staff has evaluated the property and determined that it may meet two …
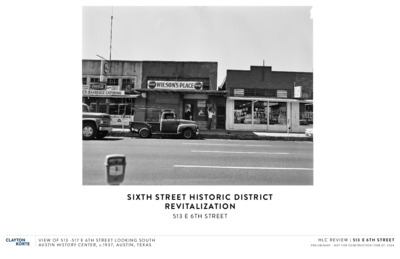
SIXTH STREET HISTORIC DISTRICT REVITALIZATION 513 E 6TH STREET V I E W O F 5 1 3 - 5 1 7 E 6 T H S T R E E T L O O K I N G S O U T H A U S T I N H I S T O R Y C E N T E R , c . 1 9 3 7 , A U S T I N , T E X A S H L C R E V I E W | 5 1 3 E 6 T H S T R E E T P R E L I M I N A R Y - N O T F O R C O N S T R U C T I O N | F E B 0 7 , 2 0 2 4 513 E 6th Street 500 BLOCK PROPERTY SUMMARY: ADDRESS: DATE BUILT: 513 E 6TH STREET 1870 HISTORIC DESIGNATION: NHRP 1975 NHRP SURVEY: CONTRIBUTING SIXTH STREET SNAPSHOP RE-SURVEY, 2022: CONTRIBUTING CURRENT USE: SACRAMENT TATTOO . T S S E H C E N E 6TH ST. . T S R E V I R D E R SITE PLAN S S E R G N O C S O Z A R B O T N I C A J N A S SIXTH STREET HISTORIC DISTRICT LEGEND P R O P E R T Y O V E R V I E W CURRENT PHOTOGRAPH (2022) Y T I N I R T E 6 T H S E H C E N R E V I R D E R E N I B A S 5 3 - I H L C R E V I E W | 5 1 3 E 6 T H S T R E E T P R E L I M I N A R Y - N O T F O R C O N S T R U C T I O N | F E B 0 7 , 2 0 2 4 HISTORIC PHOTOGRAPH : 1975 NORTH ELEVATION: EXISTING 2023 PROPOSED NORTH ELEVATION B U I L D I N G C O M P A R I S O N O V E R T I M E H L C R E V I E W | 5 …
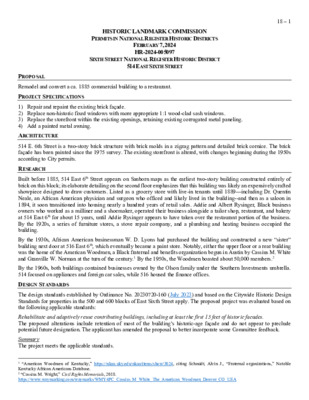
HISTORIC LANDMARK COMMISSION PERMITS IN NATIONAL REGISTER HISTORIC DISTRICTS FEBRUARY 7, 2024 HR-2024-005097 SIXTH STREET NATIONAL REGISTER HISTORIC DISTRICT 514 EAST SIXTH STREET 18 – 1 PROPOSAL ARCHITECTURE RESEARCH Remodel and convert a ca. 1885 commercial building to a restaurant. PROJECT SPECIFICATIONS 1) Repair and repaint the existing brick façade. 2) Replace non-historic fixed windows with more appropriate 1:1 wood-clad sash windows. 3) Replace the storefront within the existing openings, retaining existing corrugated metal paneling. 4) Add a painted metal awning. 514 E. 6th Street is a two-story brick structure with brick molds in a zigzag pattern and detailed brick cornice. The brick façade has been painted since the 1975 survey. The existing storefront is altered, with changes beginning during the 1950s according to City permits. Built before 1885, 514 East 6th Street appears on Sanborn maps as the earliest two-story building constructed entirely of brick on this block; its elaborate detailing on the second floor emphasizes that this building was likely an expensively crafted showpiece designed to draw customers. Listed as a grocery store with live-in tenants until 1889—including Dr. Quentin Neale, an African American physician and surgeon who officed and likely lived in the building--and then as a saloon in 1894, it soon transitioned into housing nearly a hundred years of retail sales. Addie and Albert Rysinger, Black business owners who worked as a milliner and a shoemaker, operated their business alongside a tailor shop, restaurant, and bakery at 514 East 6th for about 15 years, until Addie Rysinger appears to have taken over the restaurant portion of the business. By the 1920s, a series of furniture stores, a stove repair company, and a plumbing and heating business occupied the building. By the 1930s, African American businessman W. D. Lyons had purchased the building and constructed a new “sister” building next door at 516 East 6th, which eventually became a paint store. Notably, either the upper floor or a rear building was the home of the American Woodmen, a Black fraternal and benefits organization begun in Austin by Cassius M. White and Granville W. Norman at the turn of the century.1 By the 1950s, the Woodmen boasted about 50,000 members.2 By the 1960s, both buildings contained businesses owned by the Olson family under the Southern Investments umbrella. 514 focused on appliances and foreign car sales, while 516 housed the finance offices. DESIGN STANDARDS The design standards established by …
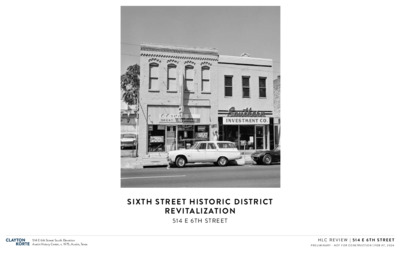
SIXTH STREET HISTORIC DISTRICT REVITALIZATION 514 E 6TH STREET 514 E 6th Street South Elevation Austin History Center, c. 1975, Austin, Texas H L C R E V I E W | 5 1 4 E 6 T H S T R E E T P R E L I M I N A R Y - N O T F O R C O N S T R U C T I O N | F E B 0 7 , 2 0 2 4 514 E 6th Street 500 BLOCK PROPERTY SUMMARY: ADDRESS: DATE BUILT: 514 E 6TH STREET 1887 HISTORIC DESIGNATION: NHRP 1975 NHRP SURVEY: CONTRIBUTING SIXTH STREET SNAPSHOP RE-SURVEY, 2022: NON-CONTRIBUTING CURRENT USE: PRIVATE STOCK . T S S E H C E N E 6TH ST. . T S R E V I R D E R SITE PLAN S S E R G N O C S O Z A R B O T N I C A J N A S SIXTH STREET HISTORIC DISTRICT LEGEND P R O P E R T Y O V E R V I E W CURRENT PHOTOGRAPH (2022) Y T I N I R T E 6 T H S E H C E N R E V I R D E R E N I B A S 5 3 - I H L C R E V I E W | 5 1 4 E 6 T H S T R E E T P R E L I M I N A R Y - N O T F O R C O N S T R U C T I O N | F E B 0 7 , 2 0 2 4 514 E 6th Street South Elevation Austin History Center, c. 1975, Austin, Texas HISTORIC PHOTOGRAPH : 1975 SOUTH ELEVATION: EXISTING 2023 PROPOSED SOUTH ELEVATION B U I L D I N G C O M P A R I S O N O V E R T I M E H L C R E V I E W | 5 1 4 E 6 T H S T R E E T P R E L I M I N A R Y - N O T F O R C O N S T R U C T I O N | F E B 0 7 …
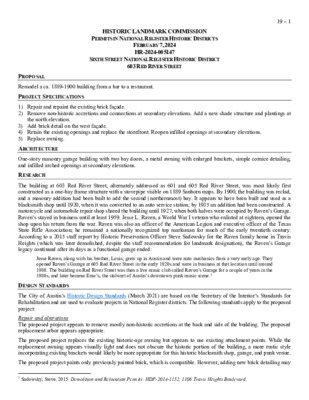
19 – 1 HISTORIC LANDMARK COMMISSION PERMITS IN NATIONAL REGISTER HISTORIC DISTRICTS FEBRUARY 7, 2024 HR-2024-005147 SIXTH STREET NATIONAL REGISTER HISTORIC DISTRICT 603 RED RIVER STREET PROPOSAL Remodel a ca. 1889-1900 building from a bar to a restaurant. PROJECT SPECIFICATIONS 1) Repair and repaint the existing brick façade. 2) Remove non-historic accretions and connections at secondary elevations. Add a new shade structure and plantings at the north elevation. 3) Add brick detail on the west façade. 4) Retain the existing openings and replace the storefront. Reopen infilled openings at secondary elevations. 5) Replace awning. One-story masonry garage building with two bay doors, a metal awning with enlarged brackets, simple cornice detailing, and infilled arched openings at secondary elevations. ARCHITECTURE RESEARCH The building at 603 Red River Street, alternately addressed as 601 and 605 Red River Street, was most likely first constructed as a one-bay frame structure with a stovepipe visible on 1889 Sanborn maps. By 1900, the building was reclad, and a masonry addition had been built to add the second (northernmost) bay. It appears to have been built and used as a blacksmith shop until 1920, when it was converted to an auto service station; by 1935 an addition had been constructed. A motorcycle and automobile repair shop shared the building until 1927, when both halves were occupied by Raven’s Garage. Raven’s stayed in business until at least 1959. Jesse L. Raven, a World War I veteran who enlisted at eighteen, opened the shop upon his return from the war. Raven was also an officer of the American Legion and executive officer of the Texas State Rifle Association; he remained a nationally recognized top marksman for much of the early twentieth century. According to a 2015 staff report by Historic Preservation Officer Steve Sadowsky for the Raven family home in Travis Heights (which was later demolished, despite the staff recommendation for landmark designation), the Raven’s Garage legacy continued after its days as a functional garage ended: Jesse Raven, along with his brother, Louis, grew up in Austin and were auto mechanics from a very early age. They opened Raven’s Garage at 605 Red River Street in the early 1920s and were in business at that location until around 1980. The building on Red River Street was then a live music club called Raven’s Garage for a couple of years in the 1980s, and later became Emo’s, the stalwart of …
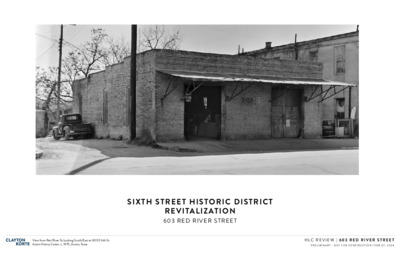
SIXTH STREET HISTORIC DISTRICT REVITALIZATION 603 RED RIVER STREET View from Red River St.Looking South/East at 603 E 6th St. Austin History Center, c. 1975, Austin, Texas H L C R E V I E W | 6 0 3 R E D R I V E R S T R E E T P R E L I M I N A R Y - N O T F O R C O N S T R U C T I O N | F E B 0 7 , 2 0 2 4 603 RED RIVER ST 600 BLOCK PROPERTY SUMMARY: ADDRESS: DATE BUILT: 603 RED RIVER STREET N/A HISTORIC DESIGNATION: NRHP 1975 NHRP SURVEY: CONTRIBUTING SIXTH STREET SNAPSHOP RE-SURVEY, 2022: CONTRIBUTING CURRENT USE: VACANT . T S S E H C E N E 6TH ST. . T S R E V I R D E R SITE PLAN S S E R G N O C S O Z A R B O T N I C A J N A S SIXTH STREET HISTORIC DISTRICT LEGEND Y T I N I R T E 6 T H S E H C E N R E V I R D E R E N I B A S 5 3 - I WEST ELEVATION CURRENT PHOTOGRAPH (2023) H L C R E V I E W | 6 0 3 R E D R I V E R S T R E E T P R E L I M I N A R Y - N O T F O R C O N S T R U C T I O N | F E B 0 7 , 2 0 2 4 View from Red River St.Looking South/East at 603 E 6th St. Austin History Center, c. 1975, Austin, Texas HISTORIC PHOTOGRAPH : 1975 WEST ELEVATION: EXISTING 2023 PROPOSED WEST ELEVATION B U I L D I N G C O M P A R I S O N O V E R T I M E H L C R E V I E W | 6 0 3 R E D R I V E R S T R E E T P R E L I M I N A R Y - N O T F O R C O N S T R U C T I O …
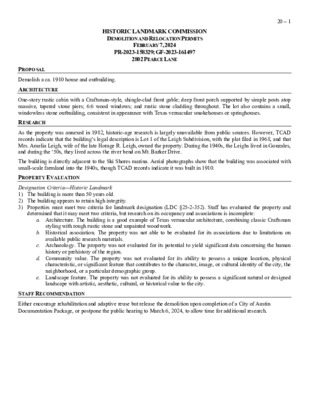
20 – 1 HISTORIC LANDMARK COMMISSION DEMOLITION AND RELOCATION PERMITS FEBRUARY 7, 2024 PR-2023-158329; GF-2023-161497 2802 PEARCE LANE Demolish a ca. 1910 house and outbuilding. ARCHITECTURE PROPOSAL RESEARCH One-story rustic cabin with a Craftsman-style, shingle-clad front gable; deep front porch supported by simple posts atop massive, tapered stone piers; 6:6 wood windows; and rustic stone cladding throughout. The lot also contains a small, windowless stone outbuilding, consistent in appearance with Texas vernacular smokehouses or springhouses. As the property was annexed in 1982, historic-age research is largely unavailable from public sources. However, TCAD records indicate that the building’s legal description is Lot 1 of the Leigh Subdivision, with the plat filed in 1968, and that Mrs. Amelia Leigh, wife of the late Horage R. Leigh, owned the property. During the 1940s, the Leighs lived in Gonzales, and during the ‘50s, they lived across the river bend on Mt. Barker Drive. The building is directly adjacent to the Ski Shores marina. Aerial photographs show that the building was associated with small-scale farmland into the 1940s, though TCAD records indicate it was built in 1910. PROPERTY EVALUATION Designation Criteria—Historic Landmark 1) The building is more than 50 years old. 2) The building appears to retain high integrity. 3) Properties must meet two criteria for landmark designation (LDC §25-2-352). Staff has evaluated the property and determined that it may meet two criteria, but research on its occupancy and associations is incomplete: a. Architecture. The building is a good example of Texas vernacular architecture, combining classic Craftsman styling with rough rustic stone and unpainted woodwork. b. Historical association. The property was not able to be evaluated for its associations due to limitations on c. Archaeology. The property was not evaluated for its potential to yield significant data concerning the human available public research materials. history or prehistory of the region. d. Community value. The property was not evaluated for its ability to possess a unique location, physical characteristic, or significant feature that contributes to the character, image, or cultural identity of the city, the neighborhood, or a particular demographic group. e. Landscape feature. The property was not evaluated for its ability to possess a significant natural or designed landscape with artistic, aesthetic, cultural, or historical value to the city. STAFF RECOMMENDATION Either encourage rehabilitation and adaptive reuse but release the demolition upon completion of a City of Austin Documentation Package, or postpone the public hearing …
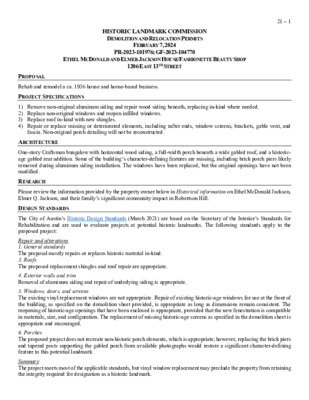
21 – 1 HISTORIC LANDMARK COMMISSION DEMOLITION AND RELOCATION PERMITS FEBRUARY 7, 2024 PR-2023-101976; GF-2023-104770 ETHEL MCDONALD AND ELMER JACKSON HOUSE/FASHIONETTE BEAUTY SHOP 1206 EAST 13TH STREET PROPOSAL Rehab and remodel a ca. 1936 house and home-based business. PROJECT SPECIFICATIONS 1) Remove non-original aluminum siding and repair wood siding beneath, replacing in-kind where needed. 2) Replace non-original windows and reopen infilled windows. 3) Replace roof in-kind with new shingles. 4) Repair or replace missing or deteriorated elements, including rafter ends, window screens, brackets, gable vent, and fascia. Non-original porch detailing will not be reconstructed. ARCHITECTURE RESEARCH DESIGN STANDARDS One-story Craftsman bungalow with horizontal wood siding, a full-width porch beneath a wide gabled roof, and a historic- age gabled rear addition. Some of the building’s character-defining features are missing, including brick porch piers likely removed during aluminum siding installation. The windows have been replaced, but the original openings have not been modified. Please review the information provided by the property owner below in Historical information on Ethel McDonald Jackson, Elmer Q. Jackson, and their family’s significant community impact in Robertson Hill. The City of Austin’s Historic Design Standards (March 2021) are based on the Secretary of the Interior’s Standards for Rehabilitation and are used to evaluate projects at potential historic landmarks. The following standards apply to the proposed project: Repair and alterations 1. General standards The proposal mostly repairs or replaces historic material in-kind. 3. Roofs The proposed replacement shingles and roof repair are appropriate. 4. Exterior walls and trim Removal of aluminum siding and repair of underlying siding is appropriate. 5. Windows, doors, and screens The existing vinyl replacement windows are not appropriate. Repair of existing historic-age windows for use at the front of the building, as specified on the demolition sheet provided, is appropriate as long as dimensions remain consistent. The reopening of historic-age openings that have been enclosed is appropriate, provided that the new fenestration is compatible in materials, size, and configuration. The replacement of missing historic-age screens as specified in the demolition sheet is appropriate and encouraged. 6. Porches The proposed project does not recreate non-historic porch elements, which is appropriate; however, replacing the brick piers and tapered posts supporting the gabled porch from available photographs would restore a significant character-defining feature to this potential landmark. Summary The project meets most of the applicable standards, but vinyl window replacement may preclude the property from retaining the integrity …
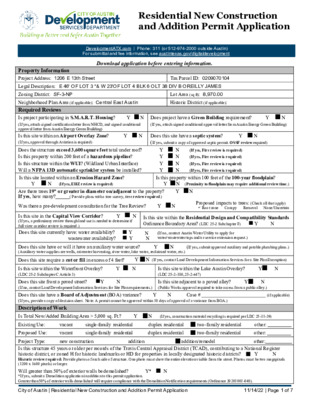
Residential New Construction and Addition Permit Application DevelopmentATX.com | Phone: 311 (or 512-974-2000 outside Austin) For submittal and fee information, see austintexas.gov/digitaldevelopment Download application before entering information. Property Information Project Address: Legal Description: Zoning District: Neighborhood Plan Area (if applicable): Required Reviews Is project participating in S.M.A.R.T. Housing? (If yes, attach signed certification letter from NHCD, and signed conditional approval letter from Austin Energy Green Building) Y N Tax Parcel ID: Lot Area (sq ft): Historic District (if applicable): N Does project have a Green Building requirement? (If yes, attach signed conditional approval letter from Austin Energy Green Building) Y Is this site within an Airport Overlay Zone? (If yes, approval through Aviation is required) Y N Does this site have a septic system? (If yes, submit a copy of approved septic permit. OSSF review required) Y N Does the structure exceed 3,600 square feet total under roof? Is this property within 200 feet of a hazardous pipeline? Is this structure within the WUI? (Wildland Urban Interface) Will a NFPA 13D automatic sprinkler system be installed? Is this site located within an Erosion Hazard Zone? Y N (If yes, EHZ review is required) (If yes, Fire review is required) (If yes, Fire review is required) (If yes, Fire review is required) (If yes, Fire review is required) Y Y Y Y N N N N N Y Is this property within 100 feet of the 100-year floodplain? Y (Proximity to floodplain may require additional review time.) Are there trees 19” or greater in diameter on/adjacent to the property? If yes, how many? ( Provide plans with a tree survey, tree review required.) N Was there a pre-development consultation for the Tree Review? Y N Proposed impacts to trees: (Check all that apply) Root zone Canopy Removal None/Uncertain Is this site in the Capital View Corridor? (If yes, a preliminary review through land use is needed to determine if full view corridor review is required.) Does this site currently have: water availability? wastewater availability? Y Y Y N Is this site within the Residential Design and Compatibility Standards Ordinance Boundary Area? (LDC 25-2 Subchapter F) N Y N N (If no, contact Austin Water Utility to apply for water/wastewater taps and/or service extension request.) Does this site have or will it have an auxiliary water source? (Auxiliary water supplies are wells, rainwater harvesting, river water, lake water, reclaimed water, etc.) N …
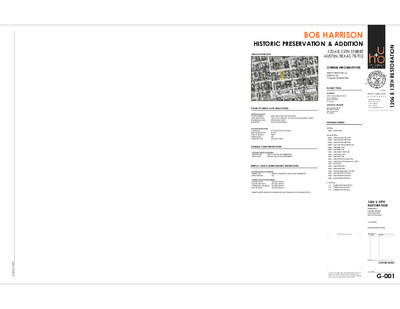
(cid:37)(cid:50)(cid:37)(cid:3)(cid:43)(cid:36)(cid:53)(cid:53)(cid:44)(cid:54)(cid:50)(cid:49) (cid:43)(cid:44)(cid:54)(cid:55)(cid:50)(cid:53)(cid:44)(cid:38)(cid:3)(cid:51)(cid:53)(cid:40)(cid:54)(cid:40)(cid:53)(cid:57)(cid:36)(cid:55)(cid:44)(cid:50)(cid:49)(cid:3)(cid:3)(cid:9)(cid:3)(cid:36)(cid:39)(cid:39)(cid:44)(cid:55)(cid:44)(cid:50)(cid:49) (cid:20)(cid:21)(cid:19)(cid:25)(cid:3)(cid:40)(cid:3)(cid:20)(cid:22)(cid:55)(cid:43)(cid:3)(cid:54)(cid:55)(cid:53)(cid:40)(cid:40)(cid:55) (cid:36)(cid:56)(cid:54)(cid:55)(cid:44)(cid:49)(cid:15)(cid:3)(cid:55)(cid:40)(cid:59)(cid:36)(cid:54)(cid:3)(cid:26)(cid:27)(cid:26)(cid:19)(cid:21) (cid:54)(cid:44)(cid:55)(cid:40)(cid:3)(cid:47)(cid:50)(cid:38)(cid:36)(cid:55)(cid:44)(cid:50)(cid:49)(cid:3)(cid:48)(cid:36)(cid:51) (cid:51)(cid:53)(cid:50)(cid:45)(cid:40)(cid:38)(cid:55)(cid:3)(cid:61)(cid:50)(cid:49)(cid:44)(cid:49)(cid:42)(cid:3)(cid:9)(cid:3)(cid:54)(cid:44)(cid:55)(cid:40)(cid:3)(cid:53)(cid:40)(cid:42)(cid:56)(cid:47)(cid:36)(cid:55)(cid:44)(cid:50)(cid:49)(cid:54) (cid:35)(cid:38)(cid:38)(cid:52)(cid:39)(cid:53)(cid:53)(cid:3)(cid:8)(cid:3)(cid:46)(cid:49)(cid:37)(cid:35)(cid:54)(cid:43)(cid:49)(cid:48) (cid:50)(cid:52)(cid:49)(cid:44)(cid:39)(cid:37)(cid:54)(cid:3)(cid:35)(cid:38)(cid:38)(cid:52)(cid:39)(cid:53)(cid:53)(cid:28) (cid:46)(cid:39)(cid:41)(cid:35)(cid:46)(cid:3)(cid:38)(cid:39)(cid:53)(cid:37)(cid:52)(cid:43)(cid:50)(cid:54)(cid:43)(cid:49)(cid:48)(cid:28) (cid:48)(cid:39)(cid:43)(cid:41)(cid:42)(cid:36)(cid:49)(cid:52)(cid:42)(cid:49)(cid:49)(cid:38)(cid:3)(cid:50)(cid:46)(cid:35)(cid:48)(cid:28) (cid:57)(cid:35)(cid:54)(cid:39)(cid:52)(cid:53)(cid:42)(cid:39)(cid:38)(cid:28) (cid:19)(cid:20)(cid:18)(cid:24)(cid:3)(cid:39)(cid:3)(cid:19)(cid:21)(cid:54)(cid:42)(cid:3)(cid:53)(cid:54)(cid:52)(cid:39)(cid:39)(cid:54)(cid:14)(cid:3)(cid:35)(cid:55)(cid:53)(cid:54)(cid:43)(cid:48)(cid:14)(cid:3)(cid:54)(cid:58)(cid:3)(cid:25)(cid:26)(cid:25)(cid:18)(cid:20) (cid:39)(cid:3)(cid:22)(cid:24)(cid:9)(cid:3)(cid:49)(cid:40)(cid:3)(cid:46)(cid:49)(cid:54)(cid:3)(cid:21)(cid:3)(cid:12)(cid:8)(cid:3)(cid:57)(cid:3)(cid:20)(cid:21)(cid:9)(cid:49)(cid:40)(cid:3)(cid:46)(cid:49)(cid:54)(cid:3)(cid:22)(cid:3)(cid:36)(cid:46)(cid:45)(cid:3)(cid:24)(cid:3)(cid:49)(cid:46)(cid:54)(cid:3)(cid:21)(cid:26)(cid:3)(cid:38)(cid:43)(cid:56)(cid:3)(cid:36)(cid:3)(cid:49)(cid:52)(cid:39)(cid:43)(cid:46)(cid:46)(cid:59)(cid:3)(cid:44)(cid:35)(cid:47)(cid:39)(cid:53) (cid:37)(cid:39)(cid:48)(cid:54)(cid:52)(cid:35)(cid:46)(cid:3)(cid:39)(cid:35)(cid:53)(cid:54)(cid:3)(cid:35)(cid:55)(cid:53)(cid:54)(cid:43)(cid:48) (cid:57)(cid:35)(cid:46)(cid:46)(cid:39)(cid:52)(cid:3)(cid:37)(cid:52)(cid:39)(cid:39)(cid:45)(cid:3)(cid:10)(cid:55)(cid:52)(cid:36)(cid:35)(cid:48)(cid:11) (cid:35)(cid:50)(cid:50)(cid:46)(cid:43)(cid:37)(cid:35)(cid:36)(cid:46)(cid:39)(cid:3)(cid:52)(cid:39)(cid:41)(cid:55)(cid:46)(cid:35)(cid:54)(cid:43)(cid:49)(cid:48)(cid:53) (cid:44)(cid:55)(cid:52)(cid:43)(cid:53)(cid:38)(cid:43)(cid:37)(cid:54)(cid:43)(cid:49)(cid:48)(cid:28) (cid:36)(cid:35)(cid:53)(cid:39)(cid:3)(cid:60)(cid:49)(cid:48)(cid:43)(cid:48)(cid:41)(cid:3)(cid:38)(cid:43)(cid:53)(cid:54)(cid:52)(cid:43)(cid:37)(cid:54)(cid:28) (cid:49)(cid:56)(cid:39)(cid:52)(cid:46)(cid:35)(cid:59)(cid:3)(cid:38)(cid:43)(cid:53)(cid:54)(cid:52)(cid:43)(cid:37)(cid:54)(cid:53)(cid:28) (cid:60)(cid:49)(cid:48)(cid:43)(cid:48)(cid:41)(cid:3)(cid:37)(cid:35)(cid:53)(cid:39)(cid:53)(cid:28) (cid:50)(cid:52)(cid:43)(cid:48)(cid:37)(cid:43)(cid:50)(cid:35)(cid:46)(cid:3)(cid:53)(cid:54)(cid:52)(cid:39)(cid:39)(cid:54)(cid:28) (cid:37)(cid:43)(cid:54)(cid:59)(cid:3)(cid:49)(cid:40)(cid:3)(cid:35)(cid:55)(cid:53)(cid:54)(cid:43)(cid:48)(cid:3)(cid:40)(cid:55)(cid:46)(cid:46)(cid:3)(cid:50)(cid:55)(cid:52)(cid:50)(cid:49)(cid:53)(cid:39) (cid:53)(cid:40)(cid:15)(cid:21)(cid:15)(cid:48)(cid:50) (cid:48)(cid:49)(cid:48)(cid:39) (cid:48)(cid:17)(cid:35) (cid:39)(cid:35)(cid:53)(cid:54)(cid:3)(cid:19)(cid:21)(cid:54)(cid:42)(cid:3)(cid:53)(cid:54)(cid:52)(cid:39)(cid:39)(cid:54) (cid:37)(cid:56)(cid:44)(cid:47)(cid:39)(cid:44)(cid:49)(cid:42)(cid:3)(cid:38)(cid:50)(cid:39)(cid:40)(cid:3)(cid:44)(cid:49)(cid:41)(cid:50)(cid:53)(cid:48)(cid:36)(cid:55)(cid:44)(cid:50)(cid:49) (cid:35)(cid:50)(cid:50)(cid:46)(cid:43)(cid:37)(cid:35)(cid:36)(cid:46)(cid:39)(cid:3)(cid:37)(cid:49)(cid:38)(cid:39)(cid:53)(cid:3)(cid:8)(cid:3)(cid:53)(cid:54)(cid:35)(cid:48)(cid:38)(cid:35)(cid:52)(cid:38)(cid:53) (cid:36)(cid:55)(cid:43)(cid:46)(cid:38)(cid:43)(cid:48)(cid:41)(cid:3)(cid:37)(cid:49)(cid:38)(cid:39)(cid:28) (cid:39)(cid:48)(cid:39)(cid:52)(cid:41)(cid:59)(cid:3)(cid:37)(cid:49)(cid:38)(cid:39)(cid:28) (cid:20)(cid:18)(cid:20)(cid:19)(cid:3)(cid:43)(cid:52)(cid:37)(cid:14)(cid:3)(cid:35)(cid:55)(cid:53)(cid:54)(cid:43)(cid:48)(cid:3)(cid:46)(cid:49)(cid:37)(cid:35)(cid:46)(cid:3)(cid:35)(cid:47)(cid:39)(cid:48)(cid:38)(cid:47)(cid:39)(cid:48)(cid:54)(cid:53) (cid:20)(cid:18)(cid:20)(cid:19)(cid:3)(cid:43)(cid:39)(cid:37)(cid:37)(cid:14)(cid:3)(cid:35)(cid:55)(cid:53)(cid:54)(cid:43)(cid:48)(cid:3)(cid:46)(cid:49)(cid:37)(cid:35)(cid:46)(cid:3)(cid:35)(cid:47)(cid:39)(cid:48)(cid:38)(cid:47)(cid:39)(cid:48)(cid:54)(cid:53) (cid:40)(cid:49)(cid:40)(cid:53)(cid:42)(cid:60)(cid:3)(cid:38)(cid:50)(cid:39)(cid:40)(cid:3)(cid:9)(cid:3)(cid:42)(cid:53)(cid:40)(cid:40)(cid:49)(cid:3)(cid:37)(cid:56)(cid:44)(cid:47)(cid:39)(cid:44)(cid:49)(cid:42)(cid:3)(cid:44)(cid:49)(cid:41)(cid:50)(cid:53)(cid:48)(cid:36)(cid:55)(cid:44)(cid:50)(cid:49) (cid:35)(cid:50)(cid:50)(cid:46)(cid:43)(cid:37)(cid:35)(cid:36)(cid:46)(cid:39)(cid:3)(cid:37)(cid:49)(cid:38)(cid:39)(cid:53)(cid:3)(cid:8)(cid:3)(cid:53)(cid:54)(cid:35)(cid:48)(cid:38)(cid:35)(cid:52)(cid:38)(cid:53) (cid:39)(cid:48)(cid:39)(cid:52)(cid:41)(cid:59)(cid:3)(cid:37)(cid:49)(cid:38)(cid:39)(cid:28) (cid:41)(cid:52)(cid:39)(cid:39)(cid:48)(cid:3)(cid:36)(cid:55)(cid:43)(cid:46)(cid:38)(cid:43)(cid:48)(cid:41)(cid:28) (cid:20)(cid:18)(cid:20)(cid:19)(cid:3)(cid:43)(cid:39)(cid:37)(cid:37)(cid:3)(cid:61)(cid:52)(cid:39)(cid:53)(cid:43)(cid:38)(cid:39)(cid:48)(cid:54)(cid:43)(cid:35)(cid:46)(cid:63)(cid:14)(cid:3)(cid:35)(cid:55)(cid:53)(cid:54)(cid:43)(cid:48)(cid:3)(cid:46)(cid:49)(cid:37)(cid:35)(cid:46)(cid:3)(cid:35)(cid:47)(cid:39)(cid:48)(cid:38)(cid:47)(cid:39)(cid:48)(cid:54)(cid:53) (cid:48)(cid:17)(cid:35) (cid:54)(cid:42)(cid:39)(cid:52)(cid:47)(cid:35)(cid:46)(cid:3)(cid:39)(cid:48)(cid:56)(cid:39)(cid:46)(cid:49)(cid:50)(cid:39)(cid:3)(cid:50)(cid:39)(cid:52)(cid:40)(cid:49)(cid:52)(cid:47)(cid:35)(cid:48)(cid:37)(cid:39) (cid:41)(cid:46)(cid:35)(cid:60)(cid:43)(cid:48)(cid:41)(cid:3)(cid:55)(cid:3)(cid:56)(cid:35)(cid:46)(cid:55)(cid:39)(cid:28) (cid:41)(cid:46)(cid:35)(cid:60)(cid:43)(cid:48)(cid:41)(cid:3)(cid:53)(cid:42)(cid:41)(cid:37)(cid:3)(cid:56)(cid:35)(cid:46)(cid:55)(cid:39)(cid:28) (cid:39)(cid:58)(cid:54)(cid:39)(cid:52)(cid:43)(cid:49)(cid:52)(cid:3)(cid:57)(cid:35)(cid:46)(cid:46)(cid:3)(cid:43)(cid:48)(cid:53)(cid:3)(cid:10)(cid:57)(cid:49)(cid:49)(cid:38)(cid:11)(cid:28) (cid:52)(cid:49)(cid:49)(cid:40)(cid:3)(cid:43)(cid:48)(cid:53)(cid:3)(cid:10)(cid:35)(cid:54)(cid:54)(cid:43)(cid:37)(cid:11)(cid:28) (cid:18)(cid:16)(cid:22)(cid:18)(cid:3)(cid:10)(cid:43)(cid:39)(cid:37)(cid:37)(cid:3)(cid:52)(cid:22)(cid:18)(cid:20)(cid:16)(cid:19)(cid:16)(cid:20)(cid:11) (cid:18)(cid:16)(cid:20)(cid:23)(cid:3)(cid:10)(cid:43)(cid:39)(cid:37)(cid:37)(cid:3)(cid:52)(cid:22)(cid:18)(cid:20)(cid:16)(cid:19)(cid:16)(cid:21)(cid:11) (cid:52)(cid:15)(cid:19)(cid:23)(cid:3)(cid:10)(cid:43)(cid:39)(cid:37)(cid:37)(cid:3)(cid:52)(cid:22)(cid:18)(cid:20)(cid:16)(cid:19)(cid:16)(cid:21)(cid:11) (cid:52)(cid:15)(cid:22)(cid:27)(cid:3)(cid:10)(cid:43)(cid:39)(cid:37)(cid:37)(cid:3)(cid:52)(cid:22)(cid:18)(cid:20)(cid:16)(cid:19)(cid:16)(cid:21)(cid:11) (cid:52)(cid:35)(cid:38)(cid:43)(cid:35)(cid:48)(cid:54)(cid:3)(cid:36)(cid:35)(cid:52)(cid:52)(cid:39)(cid:43)(cid:52)(cid:3)(cid:52)(cid:39)(cid:51)(cid:55)(cid:43)(cid:52)(cid:39)(cid:38)(cid:3)(cid:40)(cid:49)(cid:52)(cid:3)(cid:52)(cid:49)(cid:49)(cid:40)(cid:43)(cid:48)(cid:41)(cid:3)(cid:57)(cid:43)(cid:54)(cid:42)(cid:3)(cid:46)(cid:39)(cid:53)(cid:53)(cid:3)(cid:54)(cid:42)(cid:35)(cid:48)(cid:3)(cid:18)(cid:16)(cid:23)(cid:18)(cid:3)(cid:53)(cid:52)(cid:43)(cid:3)(cid:49)(cid:52)(cid:3)(cid:40)(cid:49)(cid:52)(cid:3)(cid:53)(cid:39)(cid:35)(cid:46)(cid:39)(cid:38)(cid:3)(cid:35)(cid:54)(cid:54)(cid:43)(cid:37)(cid:53)(cid:16) (cid:49) (cid:50) (cid:44) (cid:55) (cid:36) (cid:53) (cid:50) (cid:55) (cid:54) (cid:40) (cid:53) (cid:43) (cid:55) (cid:22) (cid:20) (cid:3) (cid:3) (cid:40) (cid:3) (cid:25) (cid:19) (cid:21) (cid:20) (cid:18)(cid:25)(cid:3)(cid:38)(cid:39)(cid:37)(cid:3)(cid:20)(cid:18)(cid:20)(cid:21) (cid:75)(cid:68)(cid:87)(cid:70)(cid:75)(cid:3)(cid:14)(cid:3)(cid:88)(cid:79)(cid:79)(cid:68)(cid:81)(cid:71)(cid:3)(cid:82)(cid:90)(cid:72)(cid:81) (cid:68)(cid:3)(cid:3)(cid:85)(cid:3)(cid:3)(cid:70)(cid:3)(cid:3)(cid:75)(cid:3)(cid:3)(cid:76)(cid:3)(cid:3)(cid:87)(cid:3)(cid:3)(cid:72)(cid:3)(cid:3)(cid:70)(cid:3)(cid:3)(cid:87)(cid:3)(cid:3)(cid:86) (cid:20)(cid:19)(cid:20)(cid:19)(cid:3)(cid:40)(cid:68)(cid:86)(cid:87)(cid:3)(cid:20)(cid:20)(cid:87)(cid:75)(cid:3)(cid:54)(cid:87)(cid:85)(cid:72)(cid:72)(cid:87) (cid:36)(cid:88)(cid:86)(cid:87)(cid:76)(cid:81)(cid:15)(cid:3)(cid:55)(cid:72)(cid:91)(cid:68)(cid:86)(cid:3)(cid:26)(cid:27)(cid:26)(cid:19)(cid:21) (cid:55)(cid:29)(cid:3)(cid:24)(cid:20)(cid:21)(cid:17)(cid:23)(cid:26)(cid:23)(cid:17)(cid:27)(cid:24)(cid:23)(cid:27) (cid:41)(cid:29)(cid:3)(cid:24)(cid:20)(cid:21)(cid:17)(cid:23)(cid:26)(cid:23)(cid:17)(cid:27)(cid:25)(cid:23)(cid:22) (cid:90)(cid:90)(cid:90)(cid:17)(cid:75)(cid:88)(cid:82)(cid:68)(cid:85)(cid:70)(cid:75)(cid:76)(cid:87)(cid:72)(cid:70)(cid:87)(cid:86)(cid:17)(cid:70)(cid:82)(cid:80) (cid:50)(cid:58)(cid:49)(cid:40)(cid:53)(cid:3)(cid:44)(cid:49)(cid:41)(cid:50)(cid:53)(cid:48)(cid:36)(cid:55)(cid:44)(cid:50)(cid:49) (cid:48)(cid:43)(cid:48)(cid:39)(cid:3)(cid:36)(cid:3)(cid:50)(cid:52)(cid:49)(cid:50)(cid:39)(cid:52)(cid:54)(cid:43)(cid:39)(cid:53)(cid:3)(cid:46)(cid:46)(cid:37) (cid:20)(cid:18)(cid:23)(cid:18)(cid:23)(cid:3)(cid:35)(cid:87)(cid:77)(cid:3)(cid:52)(cid:70)(cid:3) (cid:50)(cid:72)(cid:78)(cid:87)(cid:73)(cid:71)(cid:84)(cid:88)(cid:75)(cid:78)(cid:78)(cid:71)(cid:3)(cid:54)(cid:58)(cid:3)(cid:25)(cid:26)(cid:24)(cid:24)(cid:18)(cid:15)(cid:25)(cid:26)(cid:21)(cid:24) (cid:51)(cid:53)(cid:50)(cid:45)(cid:40)(cid:38)(cid:55)(cid:3)(cid:55)(cid:40)(cid:36)(cid:48) (cid:36)(cid:53)(cid:38)(cid:43)(cid:44)(cid:55)(cid:40)(cid:38)(cid:55) (cid:42)(cid:35)(cid:54)(cid:37)(cid:42)(cid:3)(cid:13)(cid:3)(cid:55)(cid:46)(cid:46)(cid:35)(cid:48)(cid:38)(cid:3)(cid:49)(cid:57)(cid:39)(cid:48)(cid:3)(cid:35)(cid:52)(cid:37)(cid:42)(cid:43)(cid:54)(cid:39)(cid:37)(cid:54)(cid:53) (cid:19)(cid:18)(cid:19)(cid:18)(cid:3)(cid:39)(cid:3)(cid:19)(cid:19)(cid:54)(cid:42)(cid:3)(cid:53)(cid:54)(cid:52)(cid:39)(cid:39)(cid:54) (cid:35)(cid:55)(cid:53)(cid:54)(cid:43)(cid:48)(cid:14)(cid:3)(cid:54)(cid:39)(cid:58)(cid:35)(cid:53)(cid:3)(cid:25)(cid:26)(cid:25)(cid:18)(cid:20) (cid:23)(cid:19)(cid:20)(cid:16)(cid:22)(cid:25)(cid:22)(cid:16)(cid:26)(cid:23)(cid:22)(cid:26) (cid:54)(cid:55)(cid:53)(cid:56)(cid:38)(cid:55)(cid:56)(cid:53)(cid:36)(cid:47)(cid:3)(cid:40)(cid:49)(cid:42)(cid:44)(cid:49)(cid:40)(cid:40)(cid:53) (cid:36)(cid:55)(cid:40)(cid:45)(cid:43)(cid:48)(cid:3)(cid:39)(cid:48)(cid:41)(cid:43)(cid:48)(cid:39)(cid:39)(cid:52)(cid:43)(cid:48)(cid:41)(cid:14)(cid:3)(cid:43)(cid:48)(cid:37)(cid:16) (cid:20)(cid:21)(cid:18)(cid:27)(cid:3)(cid:57)(cid:39)(cid:53)(cid:54)(cid:3)(cid:26)(cid:54)(cid:42)(cid:3)(cid:53)(cid:54)(cid:52)(cid:39)(cid:39)(cid:54) (cid:35)(cid:55)(cid:53)(cid:54)(cid:43)(cid:48)(cid:14)(cid:3)(cid:54)(cid:39)(cid:58)(cid:35)(cid:53)(cid:3)(cid:25)(cid:26)(cid:25)(cid:18)(cid:21) (cid:23)(cid:19)(cid:20)(cid:16)(cid:20)(cid:21)(cid:24)(cid:16)(cid:26)(cid:18)(cid:25)(cid:18) (cid:39)(cid:53)(cid:36)(cid:58)(cid:44)(cid:49)(cid:42)(cid:54)(cid:3)(cid:44)(cid:49)(cid:39)(cid:40)(cid:59)(cid:29) (cid:41)(cid:39)(cid:48)(cid:39)(cid:52)(cid:35)(cid:46) (cid:41)(cid:15)(cid:18)(cid:18)(cid:19) (cid:37)(cid:49)(cid:56)(cid:39)(cid:52)(cid:3)(cid:53)(cid:42)(cid:39)(cid:39)(cid:54) (cid:35)(cid:52)(cid:37)(cid:42)(cid:43)(cid:54)(cid:39)(cid:37)(cid:54)(cid:55)(cid:52)(cid:35)(cid:46) (cid:35)(cid:53)(cid:19)(cid:18)(cid:19) (cid:35)(cid:52)(cid:37)(cid:42)(cid:43)(cid:54)(cid:39)(cid:37)(cid:54)(cid:55)(cid:52)(cid:35)(cid:46)(cid:3)(cid:53)(cid:43)(cid:54)(cid:39)(cid:3)(cid:50)(cid:46)(cid:35)(cid:48) (cid:35)(cid:42)(cid:19)(cid:18)(cid:19) (cid:19)(cid:20)(cid:18)(cid:27)(cid:3)(cid:39)(cid:58)(cid:43)(cid:53)(cid:54)(cid:43)(cid:48)(cid:41)(cid:3)(cid:37)(cid:49)(cid:48)(cid:38)(cid:43)(cid:54)(cid:43)(cid:49)(cid:48)(cid:53) (cid:35)(cid:42)(cid:19)(cid:18)(cid:20) (cid:19)(cid:20)(cid:18)(cid:24)(cid:3)(cid:39)(cid:58)(cid:43)(cid:53)(cid:54)(cid:43)(cid:48)(cid:41)(cid:3)(cid:37)(cid:49)(cid:48)(cid:38)(cid:43)(cid:54)(cid:43)(cid:49)(cid:48)(cid:53) (cid:35)(cid:38)(cid:19)(cid:18)(cid:19) (cid:53)(cid:43)(cid:54)(cid:39)(cid:3)(cid:50)(cid:46)(cid:35)(cid:48)(cid:3)(cid:50)(cid:35)(cid:52)(cid:54)(cid:43)(cid:35)(cid:46)(cid:3)(cid:38)(cid:39)(cid:47)(cid:49)(cid:46)(cid:43)(cid:54)(cid:43)(cid:49)(cid:48) (cid:35)(cid:38)(cid:19)(cid:18)(cid:20) (cid:19)(cid:20)(cid:18)(cid:27)(cid:3)(cid:38)(cid:39)(cid:47)(cid:49)(cid:3)(cid:50)(cid:46)(cid:35)(cid:48) (cid:35)(cid:38)(cid:19)(cid:18)(cid:21) (cid:19)(cid:20)(cid:18)(cid:24)(cid:3)(cid:38)(cid:39)(cid:47)(cid:49)(cid:3)(cid:50)(cid:46)(cid:35)(cid:48) (cid:35)(cid:15)(cid:19)(cid:18)(cid:19) (cid:19)(cid:20)(cid:18)(cid:27)(cid:3)(cid:40)(cid:46)(cid:49)(cid:49)(cid:52)(cid:3)(cid:13)(cid:3)(cid:52)(cid:49)(cid:49)(cid:40)(cid:3)(cid:50)(cid:46)(cid:35)(cid:48) (cid:35)(cid:15)(cid:19)(cid:18)(cid:20) (cid:19)(cid:20)(cid:18)(cid:24)(cid:3)(cid:40)(cid:46)(cid:49)(cid:49)(cid:52)(cid:3)(cid:50)(cid:46)(cid:35)(cid:48) (cid:35)(cid:15)(cid:19)(cid:18)(cid:22) (cid:19)(cid:20)(cid:18)(cid:24)(cid:3)(cid:52)(cid:49)(cid:49)(cid:40)(cid:3)(cid:50)(cid:46)(cid:35)(cid:48) (cid:35)(cid:15)(cid:19)(cid:18)(cid:23) (cid:19)(cid:20)(cid:18)(cid:27)(cid:3)(cid:52)(cid:39)(cid:40)(cid:46)(cid:39)(cid:37)(cid:54)(cid:39)(cid:38)(cid:3)(cid:37)(cid:39)(cid:43)(cid:46)(cid:43)(cid:48)(cid:41)(cid:3)(cid:50)(cid:46)(cid:35)(cid:48) (cid:35)(cid:15)(cid:19)(cid:18)(cid:24) (cid:19)(cid:20)(cid:18)(cid:24)(cid:3)(cid:52)(cid:39)(cid:40)(cid:46)(cid:39)(cid:37)(cid:54)(cid:39)(cid:38)(cid:3)(cid:37)(cid:39)(cid:43)(cid:46)(cid:43)(cid:48)(cid:41)(cid:3)(cid:50)(cid:46)(cid:35)(cid:48)(cid:3)(cid:15)(cid:3)(cid:46)(cid:39)(cid:56)(cid:39)(cid:46)(cid:3)(cid:19) (cid:35)(cid:15)(cid:20)(cid:18)(cid:19) (cid:39)(cid:46)(cid:39)(cid:56)(cid:35)(cid:54)(cid:43)(cid:49)(cid:48)(cid:53) (cid:35)(cid:15)(cid:20)(cid:18)(cid:20) (cid:19)(cid:20)(cid:18)(cid:27)(cid:3)(cid:39)(cid:46)(cid:39)(cid:56)(cid:35)(cid:54)(cid:43)(cid:49)(cid:48)(cid:53) (cid:35)(cid:15)(cid:20)(cid:18)(cid:21) (cid:19)(cid:20)(cid:18)(cid:24)(cid:3)(cid:39)(cid:46)(cid:39)(cid:56)(cid:35)(cid:54)(cid:43)(cid:49)(cid:48)(cid:53) (cid:35)(cid:15)(cid:21)(cid:18)(cid:20) (cid:19)(cid:20)(cid:18)(cid:24)(cid:3)(cid:36)(cid:55)(cid:43)(cid:46)(cid:38)(cid:43)(cid:48)(cid:41)(cid:3)(cid:8)(cid:3)(cid:57)(cid:35)(cid:46)(cid:46)(cid:3)(cid:53)(cid:39)(cid:37)(cid:54)(cid:43)(cid:49)(cid:48)(cid:53) (cid:35)(cid:15)(cid:22)(cid:18)(cid:19) (cid:19)(cid:20)(cid:18)(cid:27)(cid:3)(cid:43)(cid:48)(cid:54)(cid:39)(cid:52)(cid:43)(cid:49)(cid:52)(cid:3)(cid:39)(cid:46)(cid:39)(cid:56)(cid:35)(cid:54)(cid:43)(cid:49)(cid:48)(cid:53) (cid:35)(cid:15)(cid:22)(cid:18)(cid:20) (cid:19)(cid:20)(cid:18)(cid:24)(cid:3)(cid:43)(cid:48)(cid:54)(cid:39)(cid:52)(cid:43)(cid:49)(cid:52)(cid:3)(cid:39)(cid:46)(cid:39)(cid:56)(cid:35)(cid:54)(cid:43)(cid:49)(cid:48)(cid:53) (cid:35)(cid:15)(cid:23)(cid:18)(cid:19) (cid:19)(cid:20)(cid:18)(cid:27)(cid:3)(cid:49)(cid:50)(cid:39)(cid:48)(cid:43)(cid:48)(cid:41)(cid:3)(cid:53)(cid:37)(cid:42)(cid:39)(cid:38)(cid:55)(cid:46)(cid:39)(cid:53) (cid:53)(cid:54)(cid:52)(cid:55)(cid:37)(cid:54)(cid:55)(cid:52)(cid:35)(cid:46) (cid:53)(cid:15)(cid:19) (cid:53)(cid:15)(cid:20) (cid:53)(cid:15)(cid:21) (cid:40)(cid:49)(cid:55)(cid:48)(cid:38)(cid:35)(cid:54)(cid:43)(cid:49)(cid:48)(cid:3)(cid:50)(cid:46)(cid:35)(cid:48)(cid:3)(cid:8)(cid:3)(cid:38)(cid:39)(cid:54)(cid:35)(cid:43)(cid:46)(cid:53) (cid:40)(cid:52)(cid:35)(cid:47)(cid:43)(cid:48)(cid:41)(cid:3)(cid:50)(cid:46)(cid:35)(cid:48)(cid:3)(cid:8)(cid:3)(cid:38)(cid:39)(cid:54)(cid:35)(cid:43)(cid:46)(cid:53) (cid:40)(cid:52)(cid:35)(cid:47)(cid:43)(cid:48)(cid:41)(cid:3)(cid:50)(cid:46)(cid:35)(cid:48)(cid:3)(cid:8)(cid:3)(cid:38)(cid:39)(cid:54)(cid:35)(cid:43)(cid:46)(cid:53) (cid:20)(cid:21)(cid:19)(cid:25)(cid:3)(cid:40)(cid:3)(cid:20)(cid:22)(cid:55)(cid:43) (cid:53)(cid:40)(cid:54)(cid:55)(cid:50)(cid:53)(cid:36)(cid:55)(cid:44)(cid:50)(cid:49) (cid:51)(cid:85)(cid:72)(cid:86)(cid:72)(cid:85)(cid:89)(cid:68)(cid:87)(cid:76)(cid:82)(cid:81) (cid:19)(cid:20)(cid:18)(cid:27)(cid:3)(cid:36)(cid:49)(cid:36)(cid:3)(cid:42)(cid:35)(cid:52)(cid:52)(cid:43)(cid:53)(cid:49)(cid:48) (cid:19)(cid:20)(cid:18)(cid:24)(cid:3)(cid:39)(cid:3)(cid:19)(cid:21)(cid:86)(cid:74)(cid:3)(cid:53)(cid:54)(cid:52)(cid:39)(cid:39)(cid:54) (cid:35)(cid:55)(cid:53)(cid:54)(cid:43)(cid:48)(cid:14)(cid:3)(cid:54)(cid:39)(cid:58)(cid:35)(cid:53)(cid:3)(cid:25)(cid:26)(cid:25)(cid:18)(cid:20) (cid:74)(cid:13)(cid:87)(cid:81)(cid:3)(cid:5)(cid:3)(cid:20)(cid:20)(cid:15)(cid:18)(cid:18)(cid:24) (cid:37)(cid:81)(cid:80)(cid:85)(cid:86)(cid:84)(cid:87)(cid:69)(cid:86)(cid:75)(cid:81)(cid:80)(cid:3)(cid:38)(cid:81)(cid:69)(cid:87)(cid:79)(cid:71)(cid:80)(cid:86)(cid:67)(cid:86)(cid:75)(cid:81)(cid:80) (cid:52)(cid:39)(cid:53)(cid:39)(cid:52)(cid:56)(cid:39)(cid:38)(cid:3)(cid:40)(cid:49)(cid:52)(cid:3)(cid:35)(cid:42)(cid:44)(cid:3)(cid:55)(cid:53)(cid:39) (cid:43)(cid:53)(cid:53)(cid:55)(cid:39)(cid:3)(cid:52)(cid:39)(cid:56)(cid:43)(cid:53)(cid:43)(cid:49)(cid:48)(cid:53) (cid:5) (cid:38)(cid:35)(cid:54)(cid:39) (cid:48)(cid:49)(cid:54)(cid:39)(cid:53) (cid:54)(cid:74)(cid:75)(cid:85)(cid:3)(cid:70)(cid:81)(cid:69)(cid:87)(cid:79)(cid:71)(cid:80)(cid:86)(cid:14)(cid:3)(cid:86)(cid:74)(cid:71)(cid:3)(cid:75)(cid:70)(cid:71)(cid:67)(cid:85)(cid:3)(cid:67)(cid:80)(cid:70)(cid:3)(cid:70)(cid:71)(cid:85)(cid:75)(cid:73)(cid:80)(cid:3)(cid:75)(cid:80)(cid:69)(cid:81)(cid:84)(cid:82)(cid:81)(cid:84)(cid:67)(cid:86)(cid:71)(cid:70)(cid:3)(cid:74)(cid:71)(cid:84)(cid:71)(cid:75)(cid:80)(cid:3)(cid:67)(cid:84)(cid:71)(cid:3)(cid:67)(cid:80)(cid:70)(cid:3)(cid:85)(cid:74)(cid:67)(cid:78)(cid:78)(cid:3)(cid:84)(cid:71)(cid:79)(cid:67)(cid:75)(cid:80)(cid:3)(cid:86)(cid:74)(cid:71)(cid:3) (cid:82)(cid:84)(cid:81)(cid:82)(cid:71)(cid:84)(cid:86)(cid:91)(cid:3)(cid:81)(cid:72)(cid:3)(cid:74)(cid:13)(cid:87)(cid:81)(cid:3)(cid:67)(cid:84)(cid:69)(cid:74)(cid:75)(cid:86)(cid:71)(cid:69)(cid:86)(cid:85)(cid:16)(cid:3)(cid:3)(cid:54)(cid:74)(cid:71)(cid:85)(cid:71)(cid:3)(cid:70)(cid:81)(cid:69)(cid:87)(cid:79)(cid:71)(cid:80)(cid:86)(cid:85)(cid:3)(cid:67)(cid:84)(cid:71)(cid:3)(cid:80)(cid:81)(cid:86)(cid:3)(cid:86)(cid:81)(cid:3)(cid:68)(cid:71)(cid:3)(cid:87)(cid:85)(cid:71)(cid:70)(cid:3)(cid:81)(cid:84)(cid:3)(cid:67)(cid:78)(cid:86)(cid:71)(cid:84)(cid:71)(cid:70)(cid:14)(cid:3)(cid:75)(cid:80)(cid:3) (cid:89)(cid:74)(cid:81)(cid:78)(cid:71)(cid:3)(cid:81)(cid:84)(cid:3)(cid:75)(cid:80)(cid:3)(cid:82)(cid:67)(cid:84)(cid:86)(cid:14)(cid:3)(cid:72)(cid:81)(cid:84)(cid:3)(cid:81)(cid:86)(cid:74)(cid:71)(cid:84)(cid:3)(cid:86)(cid:74)(cid:67)(cid:80)(cid:3)(cid:86)(cid:74)(cid:71)(cid:3)(cid:81)(cid:84)(cid:75)(cid:73)(cid:75)(cid:80)(cid:67)(cid:78)(cid:3)(cid:75)(cid:80)(cid:86)(cid:71)(cid:80)(cid:70)(cid:71)(cid:70)(cid:3)(cid:87)(cid:85)(cid:71)(cid:14)(cid:3)(cid:80)(cid:81)(cid:84)(cid:3)(cid:67)(cid:84)(cid:71)(cid:3)(cid:86)(cid:74)(cid:71)(cid:91)(cid:3)(cid:86)(cid:81)(cid:3)(cid:68)(cid:71)(cid:3)(cid:67)(cid:85)(cid:85)(cid:75)(cid:73)(cid:80)(cid:71)(cid:70)(cid:3) (cid:86)(cid:81)(cid:3)(cid:67)(cid:80)(cid:91)(cid:3)(cid:86)(cid:74)(cid:75)(cid:84)(cid:70)(cid:3)(cid:82)(cid:67)(cid:84)(cid:86)(cid:91)(cid:3)(cid:89)(cid:75)(cid:86)(cid:74)(cid:81)(cid:87)(cid:86)(cid:3)(cid:89)(cid:84)(cid:75)(cid:86)(cid:86)(cid:71)(cid:80)(cid:3)(cid:82)(cid:71)(cid:84)(cid:79)(cid:75)(cid:85)(cid:85)(cid:75)(cid:81)(cid:80)(cid:3)(cid:72)(cid:84)(cid:81)(cid:79)(cid:3)(cid:74)(cid:13)(cid:87)(cid:81)(cid:3)(cid:67)(cid:84)(cid:69)(cid:74)(cid:75)(cid:86)(cid:71)(cid:69)(cid:86)(cid:85)(cid:16) (cid:53)(cid:42)(cid:39)(cid:39)(cid:54)(cid:3)(cid:54)(cid:43)(cid:54)(cid:46)(cid:39) (cid:53)(cid:42)(cid:39)(cid:39)(cid:54)(cid:3)(cid:48)(cid:55)(cid:47)(cid:36)(cid:39)(cid:52) (cid:38)(cid:50)(cid:57)(cid:40)(cid:53)(cid:3)(cid:54)(cid:43)(cid:40)(cid:40)(cid:55) (cid:42)(cid:16)(cid:19)(cid:19)(cid:20) (cid:3) (cid:29) (cid:29) (cid:48) (cid:51) (cid:27) (cid:23) (cid:26) (cid:20) (cid:28) (cid:23) (cid:21) (cid:19) (cid:21) (cid:26) (cid:21) (cid:20) (cid:3) (cid:18) (cid:18) (cid:40)(cid:47)(cid:40)(cid:57)(cid:3)(cid:32)(cid:3)(cid:24)(cid:24)(cid:21)(cid:17)(cid:19)(cid:19) (cid:22)(cid:25)(cid:10)(cid:3)(cid:16)(cid:3)(cid:19)(cid:5) (cid:20)(cid:26)(cid:4) (cid:38)(cid:39)(cid:35)(cid:38)(cid:3)(cid:53)(cid:54)(cid:55)(cid:47)(cid:50) (cid:50) (cid:40)(cid:47)(cid:40)(cid:57)(cid:3)(cid:32)(cid:3)(cid:24)(cid:24)(cid:20)(cid:17)(cid:28)(cid:24) (cid:5) (cid:19) (cid:3) (cid:16) (cid:3) (cid:10) (cid:24) (cid:3) (cid:46) (cid:38) (cid:36) (cid:37) (cid:55) (cid:40) (cid:54) (cid:39) (cid:53) (cid:36) (cid:60) (cid:40) (cid:39) (cid:54) (cid:3) (cid:44) (cid:80) (cid:89) (cid:81) (cid:80) (cid:77) (cid:80) (cid:85)(cid:3) (cid:55) (cid:19) (cid:18) (cid:3) (cid:21) (cid:17) (cid:22) (cid:4) (cid:69)(cid:75)(cid:71) (cid:71) (cid:82) (cid:53) (cid:40)(cid:47)(cid:40)(cid:57)(cid:3)(cid:32)(cid:3)(cid:24)(cid:24)(cid:21)(cid:17)(cid:20)(cid:19) (cid:54)(cid:44)(cid:39)(cid:40)(cid:3)(cid:60)(cid:36)(cid:53)(cid:39)(cid:3)(cid:54)(cid:40)(cid:55)(cid:37)(cid:36)(cid:38)(cid:46) (cid:80) (cid:89) (cid:81) (cid:80) (cid:77) (cid:80) (cid:85)(cid:3) (cid:55) (cid:19) (cid:20) (cid:4) (cid:53) (cid:69)(cid:75)(cid:71) (cid:71) (cid:82) (cid:50)(cid:50)(cid:3)(cid:48)(cid:39)(cid:57) (cid:50)(cid:50)(cid:3)(cid:39)(cid:58)(cid:43)(cid:53)(cid:54)(cid:43)(cid:48)(cid:41) (cid:24)(cid:24)(cid:21) (cid:5) (cid:19) (cid:3) (cid:16) (cid:3) (cid:10) (cid:20) (cid:20) (cid:24)(cid:24)(cid:22) (cid:23)(cid:19)(cid:10)(cid:3)(cid:16)(cid:3)(cid:19)(cid:5) (cid:40)(cid:47)(cid:40)(cid:57)(cid:3)(cid:32)(cid:3)(cid:24)(cid:24)(cid:22)(cid:17)(cid:24)(cid:27) (cid:21)(cid:24)(cid:10)(cid:3)(cid:16)(cid:3)(cid:21)(cid:3)(cid:20)(cid:18)(cid:21)(cid:5) (cid:23)(cid:19)(cid:10)(cid:3)(cid:16)(cid:3)(cid:19)(cid:5) (cid:26)(cid:10)(cid:3)(cid:16)(cid:3)(cid:20)(cid:20)(cid:3)(cid:20)(cid:18)(cid:21)(cid:5) (cid:40)(cid:47)(cid:40)(cid:57)(cid:3)(cid:32)(cid:3)(cid:24)(cid:24)(cid:21)(cid:17)(cid:28)(cid:25) (cid:40)(cid:47)(cid:40)(cid:57)(cid:3)(cid:32)(cid:3)(cid:24)(cid:24)(cid:22)(cid:17)(cid:20)(cid:22)(cid:10) (cid:47) (cid:36) (cid:57) (cid:53) (cid:40) (cid:55) (cid:49) (cid:44) (cid:3) (cid:55) (cid:49) (cid:40) (cid:55) (cid:3) (cid:10) (cid:19) (cid:23) (cid:39) (cid:42) (cid:49) (cid:40)(cid:47)(cid:40)(cid:57)(cid:3)(cid:32)(cid:3)(cid:24)(cid:24)(cid:22)(cid:17)(cid:24)(cid:19) (cid:49) (cid:42) (cid:39) (cid:49)(cid:42)(cid:39) (cid:40)(cid:47)(cid:40)(cid:57)(cid:3)(cid:32)(cid:3)(cid:24)(cid:24)(cid:21)(cid:17)(cid:21)(cid:20) (cid:20)(cid:19)(cid:10)(cid:3)(cid:16)(cid:3)(cid:20)(cid:5) (cid:53)(cid:40)(cid:36)(cid:53)(cid:3)(cid:60)(cid:36)(cid:53)(cid:39)(cid:3)(cid:36)(cid:57)(cid:40)(cid:53)(cid:36)(cid:42)(cid:40)(cid:39)(cid:3)(cid:54)(cid:40)(cid:55)(cid:37)(cid:36)(cid:38)(cid:46) (cid:3) (cid:3) (cid:46) (cid:38) (cid:36) (cid:37) (cid:55) (cid:40) (cid:54) (cid:42) (cid:49) (cid:55) (cid:54) (cid:59) (cid:40) (cid:44) (cid:44) (cid:44) (cid:3) (cid:3) (cid:49) (cid:36) (cid:48) (cid:40) (cid:53) (cid:50) (cid:55) (cid:55) (cid:49) (cid:40) (cid:48) (cid:43) (cid:38) (cid:36) (cid:50) (cid:53) (cid:38) (cid:49) (cid:40) (cid:3) (cid:39) (cid:40) (cid:57) (cid:53) (cid:40) (cid:54) (cid:40) (cid:53) (cid:51) (cid:40) (cid:39) (cid:36) (cid:38) (cid:36) (cid:41) (cid:42) (cid:49) (cid:55) (cid:54) (cid:59) (cid:40) (cid:44) (cid:3) (cid:44) (cid:20)(cid:21)(cid:19)(cid:28)(cid:3)(cid:37)(cid:50)(cid:37)(cid:3)(cid:43)(cid:36)(cid:53)(cid:53)(cid:44)(cid:54)(cid:50)(cid:49) (cid:38)(cid:57) (cid:38)(cid:57) (cid:47) (cid:57) (cid:57)(cid:57) (cid:57)(cid:57) (cid:41)(cid:44)(cid:40)(cid:47)(cid:39)(cid:3)(cid:47)(cid:50)(cid:38)(cid:36)(cid:55)(cid:40)(cid:3)(cid:58)(cid:58)(cid:3)(cid:47)(cid:44)(cid:49)(cid:40) (cid:53)(cid:40)(cid:51)(cid:36)(cid:44)(cid:53)(cid:3)(cid:36)(cid:49)(cid:39)(cid:3)(cid:53)(cid:40)(cid:51)(cid:47)(cid:36)(cid:38)(cid:40)(cid:3)(cid:50)(cid:53)(cid:3)(cid:36)(cid:39)(cid:39) (cid:38)(cid:47)(cid:40)(cid:36)(cid:49)(cid:50)(cid:56)(cid:55)(cid:3)(cid:36)(cid:54)(cid:3)(cid:49)(cid:40)(cid:38)(cid:40)(cid:54)(cid:54)(cid:36)(cid:53)(cid:60) (cid:49) (cid:37) (cid:53) (cid:28)(cid:10)(cid:3)(cid:16)(cid:3)(cid:26)(cid:3)(cid:20)(cid:18)(cid:21)(cid:5) (cid:55) (cid:40) (cid:40) (cid:53) (cid:55) (cid:54) (cid:3) (cid:43) (cid:55) (cid:22) (cid:20) (cid:3) (cid:55) (cid:54) (cid:36) (cid:40) (cid:20)(cid:21)(cid:19)(cid:25)(cid:3)(cid:40)(cid:36)(cid:54)(cid:55)(cid:3)(cid:20)(cid:22)(cid:55)(cid:43)(cid:3)(cid:54)(cid:55)(cid:53)(cid:40)(cid:40)(cid:55) (cid:40)(cid:47)(cid:40)(cid:57)(cid:3)(cid:32)(cid:3)(cid:24)(cid:24)(cid:23)(cid:17)(cid:20)(cid:26) (cid:24)(cid:24)(cid:23) (cid:41)(cid:53)(cid:50)(cid:49)(cid:55)(cid:3)(cid:60)(cid:36)(cid:53)(cid:39)(cid:3)(cid:36)(cid:57)(cid:40)(cid:53)(cid:36)(cid:42)(cid:44)(cid:49)(cid:42) (cid:54)(cid:56)(cid:37)(cid:38)(cid:43)(cid:36)(cid:51)(cid:55)(cid:40)(cid:53)(cid:3)(cid:41)(cid:3)(cid:21)(cid:17)(cid:22) (cid:41)(cid:50)(cid:56)(cid:53)(cid:3)(cid:38)(cid:47)(cid:50)(cid:54)(cid:40)(cid:54)(cid:55)(cid:3)(cid:40)(cid:47)(cid:44)(cid:42)(cid:44)(cid:37)(cid:47)(cid:40)(cid:3)(cid:51)(cid:53)(cid:50)(cid:51)(cid:40)(cid:53)(cid:55)(cid:44)(cid:40)(cid:54)(cid:3)(cid:36)(cid:53)(cid:40)(cid:29) (cid:20)(cid:21)(cid:19)(cid:19)(cid:3)(cid:40)(cid:3)(cid:20)(cid:22)(cid:55)(cid:43)(cid:3)(cid:32)(cid:3)(cid:24)(cid:10)(cid:16)(cid:26)(cid:5) (cid:20)(cid:21)(cid:19)(cid:21)(cid:3)(cid:40)(cid:3)(cid:20)(cid:22)(cid:55)(cid:43)(cid:3)(cid:32)(cid:3)(cid:20)(cid:23)(cid:10)(cid:16)(cid:28)(cid:5) (cid:20)(cid:21)(cid:19)(cid:23)(cid:3)(cid:40)(cid:3)(cid:20)(cid:22)(cid:55)(cid:43)(cid:3)(cid:32)(cid:3)(cid:20)(cid:27)(cid:10)(cid:16)(cid:28)(cid:5) (cid:20)(cid:21)(cid:19)(cid:27)(cid:3)(cid:40)(cid:3)(cid:20)(cid:22)(cid:55)(cid:43)(cid:3)(cid:32)(cid:3)(cid:21)(cid:19)(cid:10)(cid:16)(cid:19)(cid:5) …
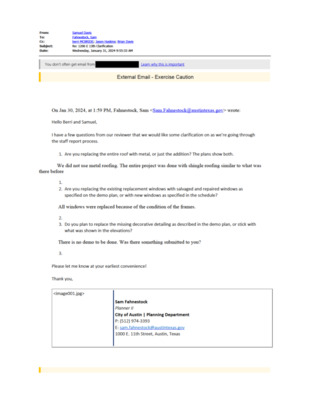
Backup
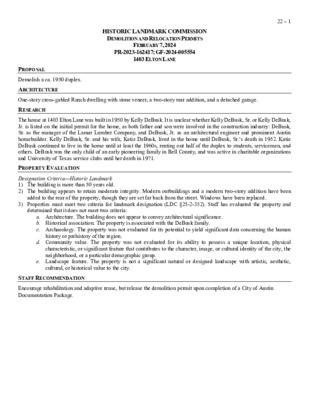
HISTORIC LANDMARK COMMISSION DEMOLITION AND RELOCATION PERMITS FEBRUARY 7, 2024 PR-2023-162417; GF-2024-005554 1403 ELTON LANE 22 – 1 PROPOSAL Demolish a ca. 1950 duplex. ARCHITECTURE RESEARCH One-story cross-gabled Ranch dwelling with stone veneer, a two-story rear addition, and a detached garage. The house at 1403 Elton Lane was built in 1950 by Kelly DeBusk. It is unclear whether Kelly DeBusk, Sr. or Kelly DeBusk, Jr. is listed on the initial permit for the home, as both father and son were involved in the construction industry: DeBusk, Sr. as the manager of the Lamar Lumber Company, and DeBusk, Jr. as an architectural engineer and prominent Austin homebuilder. Kelly DeBusk, Sr. and his wife, Katie DeBusk, lived in the home until DeBusk, Sr.’s death in 1952. Katie DeBusk continued to live in the home until at least the 1960s, renting out half of the duplex to students, servicemen, and others. DeBusk was the only child of an early pioneering family in Bell County, and was active in charitable organizations and University of Texas service clubs until her death in 1971. PROPERTY EVALUATION Designation Criteria—Historic Landmark 1) The building is more than 50 years old. 2) The building appears to retain moderate integrity. Modern outbuildings and a modern two-story addition have been added to the rear of the property, though they are set far back from the street. Windows have been replaced. 3) Properties must meet two criteria for landmark designation (LDC §25-2-352). Staff has evaluated the property and determined that it does not meet two criteria: a. Architecture. The building does not appear to convey architectural significance. b. Historical association. The property is associated with the DeBusk family. c. Archaeology. The property was not evaluated for its potential to yield significant data concerning the human history or prehistory of the region. d. Community value. The property was not evaluated for its ability to possess a unique location, physical characteristic, or significant feature that contributes to the character, image, or cultural identity of the city, the neighborhood, or a particular demographic group. e. Landscape feature. The property is not a significant natural or designed landscape with artistic, aesthetic, cultural, or historical value to the city. STAFF RECOMMENDATION Encourage rehabilitation and adaptive reuse, but release the demolition permit upon completion of a City of Austin Documentation Package. LOCATION MAP 22 – 2 PROPERTY INFORMATION Photos 22 – 3 22 – 4 Demolition permit application, …
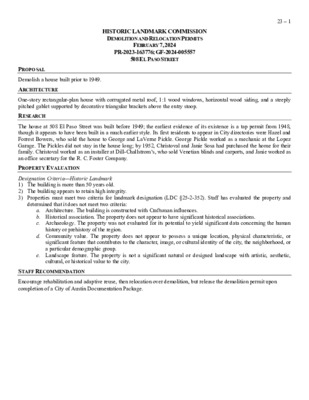
HISTORIC LANDMARK COMMISSION DEMOLITION AND RELOCATION PERMITS FEBRUARY 7, 2024 PR-2023-163776; GF-2024-005557 508 EL PASO STREET 23 – 1 Demolish a house built prior to 1949. ARCHITECTURE PROPOSAL RESEARCH One-story rectangular-plan house with corrugated metal roof, 1:1 wood windows, horizontal wood siding, and a steeply pitched gablet supported by decorative triangular brackets above the entry stoop. The house at 508 El Paso Street was built before 1949; the earliest evidence of its existence is a tap permit from 1948, though it appears to have been built in a much earlier style. Its first residents to appear in City directories were Hazel and Forrest Bowers, who sold the house to George and LaVerne Pickle. George Pickle worked as a mechanic at the Lopez Garage. The Pickles did not stay in the house long; by 1952, Christoval and Janie Sosa had purchased the home for their family. Christoval worked as an installer at Dill-Challstrom’s, who sold Venetian blinds and carports, and Janie worked as an office secretary for the R. C. Foster Company. PROPERTY EVALUATION Designation Criteria—Historic Landmark 1) The building is more than 50 years old. 2) The building appears to retain high integrity. 3) Properties must meet two criteria for landmark designation (LDC §25-2-352). Staff has evaluated the property and determined that it does not meet two criteria: a. Architecture. The building is constructed with Craftsman influences. b. Historical association. The property does not appear to have significant historical associations. c. Archaeology. The property was not evaluated for its potential to yield significant data concerning the human history or prehistory of the region. d. Community value. The property does not appear to possess a unique location, physical characteristic, or significant feature that contributes to the character, image, or cultural identity of the city, the neighborhood, or a particular demographic group. e. Landscape feature. The property is not a significant natural or designed landscape with artistic, aesthetic, cultural, or historical value to the city. STAFF RECOMMENDATION Encourage rehabilitation and adaptive reuse, then relocation over demolition, but release the demolition permit upon completion of a City of Austin Documentation Package. LOCATION MAP 23 – 2 PROPERTY INFORMATION Photos Demolition permit application, 2023 Zillow.com, https://www.zillow.com/homedetails/508-El-Paso-St-Austin-TX-78704/29476379_zpid/?mmlb=g,0 23 – 3 Occupancy History City Directory Research, January 2024 1959 1955 1952 1949 1941 Address not listed Historical Information Christoval and Jamie Sosa, owners – installer at Dill’s-Challstrom and office secretary at R.C. Foster Co. Christoval and …