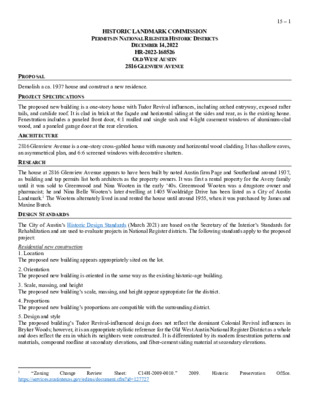15.0 - 2816 Glenview Ave — original pdf
Backup

HISTORIC LANDMARK COMMISSION PERMITS IN NATIONAL REGISTER HISTORIC DISTRICTS DECEMBER 14, 2022 HR-2022-168526 OLD WEST AUSTIN 2816 GLENVIEW AVENUE 15 – 1 PROPOSAL Demolish a ca. 1937 house and construct a new residence. PROJECT SPECIFICATIONS The proposed new building is a one-story house with Tudor Revival influences, including arched entryway, exposed rafter tails, and catslide roof. It is clad in brick at the façade and horizontal siding at the sides and rear, as is the existing house. Fenestration includes a paneled front door, 4:1 mulled and single sash and 4-light casement windows of aluminum-clad wood, and a paneled garage door at the rear elevation. ARCHITECTURE RESEARCH 2816 Glenview Avenue is a one-story cross-gabled house with masonry and horizontal wood cladding. It has shallow eaves, an asymmetrical plan, and 6:6 screened windows with decorative shutters. The house at 2816 Glenview Avenue appears to have been built by noted Austin firm Page and Southerland around 1937, as building and tap permits list both architects as the property owners. It was first a rental property for the Avery family until it was sold to Greenwood and Nina Wooten in the early ‘40s. Greenwood Wooten was a drugstore owner and pharmacist; he and Nina Belle Wooten’s later dwelling at 1405 Wooldridge Drive has been listed as a City of Austin Landmark.1 The Wootens alternately lived in and rented the house until around 1955, when it was purchased by James and Maxine Burch. DESIGN STANDARDS The City of Austin’s Historic Design Standards (March 2021) are based on the Secretary of the Interior’s Standards for Rehabilitation and are used to evaluate projects in National Register districts. The following standards apply to the proposed project: Residential new construction 1. Location The proposed new building appears appropriately sited on the lot. 2. Orientation The proposed new building is oriented in the same way as the existing historic-age building. 3. Scale, massing, and height The proposed new building’s scale, massing, and height appear appropriate for the district. 4. Proportions The proposed new building’s proportions are compatible with the surrounding district. 5. Design and style The proposed building’s Tudor Revival-influenced design does not reflect the dominant Colonial Revival influences in Bryker Woods; however, it is an appropriate stylistic reference for the Old West Austin National Register District as a whole and does reflect the era in which its neighbors were constructed. It is differentiated by its modern fenestration patterns and materials, compound roofline at secondary elevations, and fiber-cement siding material at secondary elevations. “Zoning 1 https://services.austintexas.gov/edims/document.cfm?id=127727 Review Change Sheet: C14H-2009-0010.” 2009. Historic Preservation Office. 6. Roofs, 7. Exterior walls, 8. Windows and doors The proposed building’s roof, exterior walls, and windows and doors are mostly compatible with the surrounding district. 11. Attached garages and carports The proposed garage is appropriately oriented and reflects the existing development pattern on the street. 15 – 2 Summary The project meets the applicable standards. PROPERTY EVALUATION The property contributes to the Old West Austin National Register district. Designation Criteria—Historic Landmark 1) The building is more than 50 years old. 2) The building appears to retain moderate integrity. 3) Properties must meet two criteria for landmark designation (LDC §25-2-352). Staff has evaluated the property and determined that it does not meet two criteria: appear to convey architectural significance. a. Architecture. Though the building was designed by noted Austin architects Page and Southerland, it does not b. Historical association. The property is associated with Greenwood and Nina Wooten; however, it was not their primary residence and the house at 1405 Wooldridge Drive was landmarked based on its association with the Wootens in 2009. c. Archaeology. The property was not evaluated for its potential to yield significant data concerning the human history or prehistory of the region. d. Community value. The property does not possess a unique location, physical characteristic, or significant feature that contributes to the character, image, or cultural identity of the city, the neighborhood, or a particular demographic group. e. Landscape feature. The property is not a significant natural or designed landscape with artistic, aesthetic, cultural, or historical value to the city. STAFF RECOMMENDATION Release the demolition application upon completion of a City of Austin Documentation Package. Comment on and release plans for new construction. LOCATION MAP 15 – 3 PROPERTY INFORMATION Photos 15 – 4 15 – 5 Occupancy History City Directory Research, November 2022 1959 1955 1952 No return James H. and Maxine F. Burch, owners Robert H. and Florine Ludwig, renters Supervisor, W. U. Telegraphs Clerk, Calcasieu Lumber 15 – 6 Greenwood S. and Nina B. Wooten, owners Greenwood Drug Company Greenwood Wooten Jr. Student C. K. and Pauline M. Turner, renters Assistant production manager Greenwood S. and Nina B. Wooten, owners Greenwood Drug Company 1947 1944 1941 1939 Zola E. and Rena Avery, renters Manager, U.S. Social Security Board (Bureau of Old Age Insurance) Historical information Classified Ad 4 -- No Title. The Austin American (1914-1973); 21 Nov 1937: 12 Display Ad 23 -- No Title. The Austin Statesman (1921-1973); 08 June 1937: 7. 15 – 7 “College Time Is Nearly Here.” Peters, Flossie. The Austin American (1914-1973); 30 Aug 1953: C1. 15 – 8 Staff report and historic zoning application for 1405 Wooldridge Ave., 2009. https://services.austintexas.gov/edims/document.cfm?id=127727 15 – 9 “Page Southerland Page, LLP of Austin.” Texas Historical Commission. https://www.thc.texas.gov/page-southerland- page-llp-austin Permits Sewer service permit, 1937 Water service permit, 1937 Water service permit, 1937 15 – 10 Maps Building permit, 1937 Sanborn map, 1962