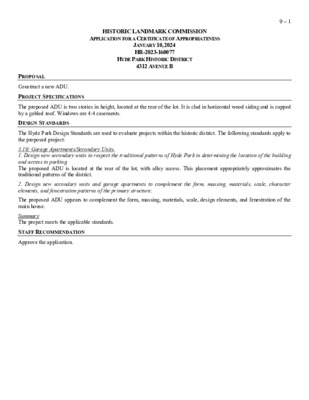9.0-4312 Avenue B — original pdf
Backup

HISTORIC LANDMARK COMMISSION APPLICATION FOR A CERTIFICATE OF APPROPRIATENESS JANUARY 10, 2024 HR-2023-160077 HYDE PARK HISTORIC DISTRICT 4312 AVENUE B 9 – 1 PROPOSAL Construct a new ADU. PROJECT SPECIFICATIONS DESIGN STANDARDS The proposed ADU is two stories in height, located at the rear of the lot. It is clad in horizontal wood siding and is capped by a gabled roof. Windows are 4:4 casements. The Hyde Park Design Standards are used to evaluate projects within the historic district. The following standards apply to the proposed project: 5.10: Garage Apartments/Secondary Units. 1. Design new secondary units to respect the traditional patterns of Hyde Park in determining the location of the building and access to parking. The proposed ADU is located at the rear of the lot, with alley access. This placement appropriately approximates the traditional patterns of the district. 2. Design new secondary units and garage apartments to complement the form, massing, materials, scale, character elements, and fenestration patterns of the primary structure. The proposed ADU appears to complement the form, massing, materials, scale, design elements, and fenestration of the main house. Summary The project meets the applicable standards. STAFF RECOMMENDATION Approve the application. LOCATION MAP 9 – 2