17.1 - 207eMilton - drawings — original pdf
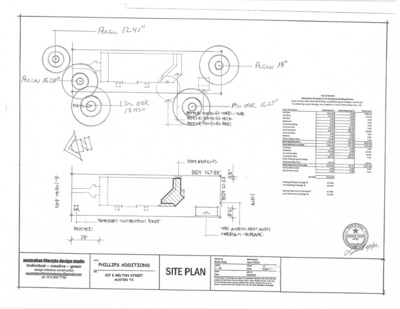
Backup

Backup
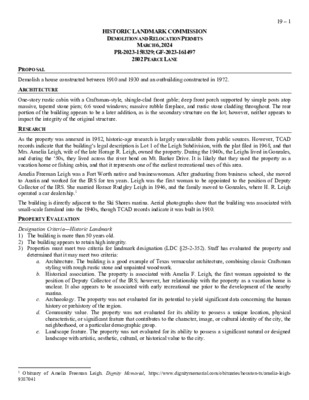
19 – 1 HISTORIC LANDMARK COMMISSION DEMOLITION AND RELOCATION PERMITS MARCH 6, 2024 PR-2023-158329; GF-2023-161497 2802 PEARCE LANE PROPOSAL ARCHITECTURE RESEARCH Demolish a house constructed between 1910 and 1930 and an outbuilding constructed in 1972. One-story rustic cabin with a Craftsman-style, shingle-clad front gable; deep front porch supported by simple posts atop massive, tapered stone piers; 6:6 wood windows; massive rubble fireplace, and rustic stone cladding throughout. The rear portion of the building appears to be a later addition, as is the secondary structure on the lot; however, neither appears to impact the integrity of the original structure. As the property was annexed in 1982, historic-age research is largely unavailable from public sources. However, TCAD records indicate that the building’s legal description is Lot 1 of the Leigh Subdivision, with the plat filed in 1968, and that Mrs. Amelia Leigh, wife of the late Horage R. Leigh, owned the property. During the 1940s, the Leighs lived in Gonzales, and during the ‘50s, they lived across the river bend on Mt. Barker Drive. It is likely that they used the property as a vacation home or fishing cabin, and that it represents one of the earliest recreational uses of this area. Amelia Freeman Leigh was a Fort Worth native and businesswoman. After graduating from business school, she moved to Austin and worked for the IRS for ten years. Leigh was the first woman to be appointed to the position of Deputy Collector of the IRS. She married Horace Rudgley Leigh in 1946, and the family moved to Gonzales, where H. R. Leigh operated a car dealership.1 The building is directly adjacent to the Ski Shores marina. Aerial photographs show that the building was associated with small-scale farmland into the 1940s, though TCAD records indicate it was built in 1910. PROPERTY EVALUATION Designation Criteria—Historic Landmark 1) The building is more than 50 years old. 2) The building appears to retain high integrity. 3) Properties must meet two criteria for landmark designation (LDC §25-2-352). Staff has evaluated the property and determined that it may meet two criteria: a. Architecture. The building is a good example of Texas vernacular architecture, combining classic Craftsman styling with rough rustic stone and unpainted woodwork. b. Historical association. The property is associated with Amelia F. Leigh, the first woman appointed to the position of Deputy Collector of the IRS; however, her relationship with the property as a vacation …
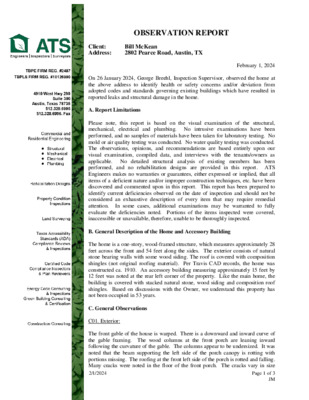
Client: Address: OBSERVATION REPORT Bill McKean 2802 Pearce Road, Austin, TX February 1, 2024 On 26 January 2024, George Breehl, Inspection Supervisor, observed the home at the above address to identify health or safety concerns and/or deviation from adopted codes and standards governing existing buildings which have resulted in reported leaks and structural damage in the home. A. Report Limitations Please note, this report is based on the visual examination of the structural, mechanical, electrical and plumbing. No intrusive examinations have been performed, and no samples of materials have been taken for laboratory testing. No mold or air quality testing was conducted. No water quality testing was conducted. The observations, opinions, and recommendations are based entirely upon our visual examination, compiled data, and interviews with the tenants/owners as applicable. No detailed structural analysis of existing members has been performed, and no rehabilitation designs are provided in this report. ATS Engineers makes no warranties or guarantees, either expressed or implied, that all items of a deficient nature and/or improper construction techniques, etc. have been discovered and commented upon in this report. This report has been prepared to identify current deficiencies observed on the date of inspection and should not be considered an exhaustive description of every item that may require remedial attention. In some cases, additional examinations may be warranted to fully evaluate the deficiencies noted. Portions of the items inspected were covered, inaccessible or unavailable, therefore, unable to be thoroughly inspected. B. General Description of the Home and Accessory Building The home is a one-story, wood-framed structure, which measures approximately 28 feet across the front and 54 feet along the sides. The exterior consists of natural stone bearing walls with some wood siding. The roof is covered with composition shingles (not original roofing material). Per Travis CAD records, the home was constructed ca. 1910. An accessory building measuring approximately 15 feet by 12 feet was noted at the rear left corner of the property. Like the main home, the building is covered with stacked natural stone, wood siding and composition roof shingles. Based on discussions with the Owner, we understand this property has not been occupied in 53 years. C. General Observations C01. Exterior: The front gable of the house is warped. There is a downward and inward curve of the gable framing. The wood columns at the front porch are leaning inward following the curvature of the gable. The …
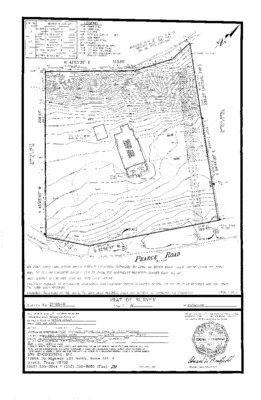
55.20'1 -t 1- UVtKHtALJ llEC./TELE. LINE -EB- IR()N FFNr'F LI\JE NO.I BEARIN:: & DISTANCE I _LEGEND I.'.~TUAL S 56'0C -37" W 55.22' Ll L2 L3 lf'~CORJ s 56'03 00" w L~.::TUAL N oo·5:t17" E f'O:CORJ N 01'02'-JO" E ~.::TUAL N 25'51'41" E f;:CCORD N 26 '03'00" E 30.27' 30.24' 51.33' 51.26' - IRF e IPF0 IRFCe :c 4.8' J pp 7 - -ET N 42"53'30" N 42'56'00" E E )( ~ - "'-.:t f.D (])_ Oro N~ \ f - -51 1 1 1--<Xl c_.')..--- w_ S:CJ o_ < ~ ~~ ~ T2+ z <(y' 2m -503..00-------- ~-;:.J.OO I .~o'O-ao I I I I ' I r, I ' ROCK WALL (TYP.) 520 + :a -.;t s· , ~/', :a:o:-:-- - ,---~~-· "" -- - - -- ..- --, /" 1/r- I I ~-, 5' P.U.E. PER PLAT ·.r: :o.. -')- 1- xn wn z~ z_ <(Cl o_ <(_ ZLO <(1"- z <(' ::;;i:6 ' ' "' •" ;," - -7~o· uJ .'1- ..... :.i·: \ .\)<~~ ""~cf>\ :>> ··:.-:). cL ... BN USED: USED LAKE AUSTIN WATER SURFACE ELEVATION, FURNISHED BY LCRA, AS BENCH MARK. £LEV 492.20' (APRIL 20, 2027) BW: "/" SET ON ':ONCRET£ DRAIN±_ 77.5 FT. FROM THE NORTHEAST PROPERTY CORNER £LEV 495 30' BU2: 5.9 1NDL£ SET IN TREE (TAG NO. 57 7). £LEV 497.28' PPOPEF..TY SUBJECT TO RESTRICTIVE COVENANTS AND EASEMENT RIGHTS RECORDED IN VOL. 43, PC. 79, PLAT RECORDS AND VOL. 3507, PG. 7 3.88, DEED RECORDS. E.:.SEMLNT RECORCED IN VOL. 2375, PC. 223, DEED RECORDS, DOES NOT APPEAR TO TRAVERSE THE PROPERTY. PAGE 1 OF 2 RO'-N) S·~rvey No. 21105-8 Sad lot is in Zone ___){____ as identified by the Fderal E-nergency Management Agency on Commur ty Panel No4-,.::8:::..&..,::::.5.:::3~C::_:0:::_:.4.:::3~0::.:,K.:_ ______ _ Dated: ~'AN. 22, 2020 LOT NO. I BLOCK NO . - - - - - PLAT OF SURVEY SCALE: 1" 30' GF 202003744 All corners are 1/2-inch iron rod found unless otherwise noted. To the lien holders and/or the owners of the premises surveyed. crTYAUSTIN A=IJITION oR SUBDIVISWN LEIGH ADDITION, VOLUME 43, PAGE 79, PLAT RECORDS s-:-REET ADDREss2802 PEARCE ROAD suRvEY fOR HERITAGE TITLE COMPANY OF AUSTIN, To: ALU-4NT NA T!Of'-.'AL TITLE INSURANCE COMPANY, S?~TE OF TEXAS, COUNTY C:Ji' TRAVIS I l-!EREBv CERTIFY THAT THE ABOVE SURVEY WAS MADE THIS DAY ON THE GROUND AND IS TRUE AND CORRECT, AND THAT TKERE A:;E NO DISCREPANCES, CONFLICTS, SHORTAGES IN AREA, ENCROACHMENTS, VISIBLE UTILITY …
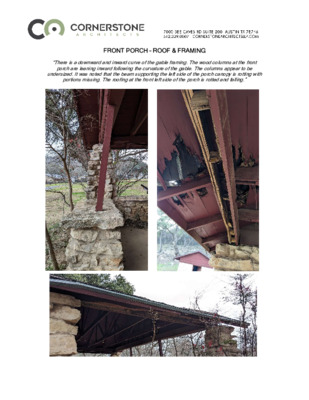
FRONT PORCH – ROOF & FRAMING “There is a downward and inward curve of the gable framing. The wood columns at the front porch are leaning inward following the curvature of the gable. The columns appear to be undersized. It was noted that the beam supporting the left side of the porch canopy is rotting with portions missing. The roofing at the front left side of the porch is rotted and falling.” STONEWORK “Large cracks were noted in the wall along the perimeter of the front porch. It was noted that some cracks were more than 1” wide; for reference cracks greater than 1/8” typically require structural repair. It appears that these wider cracks are partial recurrences of larger cracks (up to 3”) that were previously repaired.” FOUNDATION “The right side of the house appears to be a clear path for rain runoff… Part of the foundation along the right side and at the front of the entry porch has been undermined by the erosion… It was noted that the backyard drains towards the back of the house… It appears that the result of this is water migration into these areas of the house… The visible portions of the foundation framing of the house have completely deteriorated.” ROOF “Several holes were noted in the roof. This resulted in wet areas in the house and the rotting of some site-built roof trusses, window headers, and other lumber in the house. It appears that several trusses have been repaired previously… The construction of the roof trusses and the subsequent repairs appear to fall significantly short of acceptable engineering practices. It appears that the roofs of both buildings have begun to collapse.” INTERIOR “In general, the house is open to the elements… The house has an extraordinarily strong smell of mildew… It was also noted that some electrical splices were unprotected…. It was noted that the subfloor of the kitchen and the bathroom, including floor joists and beams, has almost completely rotted away. It was noted that the floor or the bathroom is filled with mildew. It was also noted that the walls were partially covered in mildew… The moisture and smell of the house poses a risk to the health and safety to persons on the property.” CONCLUSIONS “These buildings are dilapidated and unfit for habitation… Based on the number of structural deficiencies noted in the roofs of the main house and …
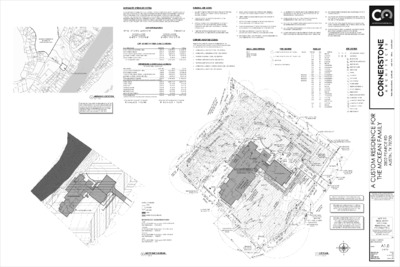
NEAREST CONTIGUOUS 40 ACRES OF UNDEVELOPED LAND A P P X. 5 8 2.7 2' PROJECT LOCATION A FULL RESIDENTIAL SPRINKLER SYSTEM DESIGNED, INSTALLED AND TESTED IN ACCORDANCE WITH THE 2019 NFPA 13D OR THE 2021 IRC P2904 STANDARDS WILL BE INSTALLED IN THIS PROPERTY. THE PLANS FOR THE SPRINKLER SYSTEM MUST DESIGNED AND INSTALLED BY A TEXAS LICENSED SPRINKLER CONTRACTOR FOR NFPA 13D SYSTEMS OR A TEXAS LICENSED PLUMBER WITH THE MULTIPURPOSE RESIDENTIAL FIRE PROTECTION SPRINKLER SPECIALIST (MRFPSS) ENDORSEMENT. THE SPRINKLER PLANS MUST BE SUBMITTED, REVIEWED, APPROVED, TESTED AND INSPECTED BY AFD PRIOR TO COVERING THE WALLS AND CEILINGS. A FLOW TEST OF THE MOST DEMANDING AREA WILL BE REQUIRED. LOT INFORMATION MAXIMUM ALLOWED BUILDING COVERAGE @ 40% = 17,703.74 SF MAXIMUM ALLOWED IMPERVIOUS COVERAGE @ 45% = 19,916.71 SF CITY of AUSTIN AREA CALCULATIONS CoA AREA NAME a) 1ST FLOOR CONDITIONED AREA e) COVERED PARKING f) COV'D PATIO, DECK, PORCH, AND/OR BALCONY g) OTHER COVERED OR ROOFED AREA h) UNCOVERED WOOD DECK TOTAL BUILDING AREA EXISTING 0.00 SF 0.00 SF 0.00 SF 0.00 SF 0.00 SF 0.00 SF IMPERVIOUS COVER CALCULATIONS TOTAL LOT AREA: 44,259.36 SF AREA NAME a) 1ST FLOOR CONDITIONED AREA e) COVERED PARKING f) COV'D PATIO, DECK, PORCH, AND/OR BALCONY g) OTHER COVERED OR ROOFED AREA EXISTING 0.00 SF 0.00 SF 0.00 SF 0.00 SF TOTAL BUILDING COVERAGE (ONLY GROUND FLOOR AREAS INCLUDED FOR TOTAL BUILDING COVERAGE) 0.00 SF CONC. DRIVE CONC. WALK EQUIP. PAD OTHER FLATWORK OUTDOOR STAIRS RETAINING WALL UNCOV'D WOOD DECK 0.00 SF 0.00 SF 0.00 SF 0.00 SF 0.00 SF 0.00 SF 0.00 SF 0.00 SF NEW 3,445.89 SF 1,273.02 SF 1,228.96 SF 220.79 SF 37.88 SF 6,206.54 SF NEW 3,445.89 SF 1,273.02 SF 1,228.96 SF 220.79 SF 2,070.71 SF 134.15 SF 26.23 SF 20.54 SF 57.34 SF 175.19 SF 18.94 SF 8,671.76 SF TOTAL 3,445.89 SF 1,273.02 SF 1,228.96 SF 220.79 SF 37.88 SF 6,206.54 SF TOTAL 3,445.89 SF 1,273.02 SF 1,228.96 SF 220.79 SF 2,070.71 SF 134.15 SF 26.23 SF 20.54 SF 57.34 SF 175.19 SF 18.94 SF 8,671.76 SF 6,168.66 SF 6,168.66 SF A WILDLAND LOCATION 12" = 1'-0" TOTAL IMPERVIOUS (UNCOV'D WOOD DECK COUNTED @ 50% FOR TOTAL IMPERVIOUS) TOTAL PROJECT BUILDING COVERAGE @ 6,168.66 SF = 13.94% TOTAL PROJECT IMPERVIOUS COVERAGE @ 8,671.76 SF = 19.59% THIS PROJECT WILL MEET THE REQUIREMENTS OF THE 2015 INTERNATIONAL WILDLAND-URBAN INTERFACE CODE AND WILL BE CONSTRUCTED TO THE CLASS …
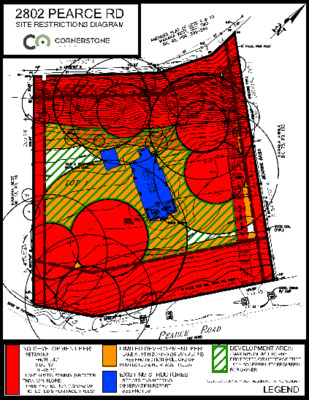
2802 PEARCE RD SITE RESTRICTIONS DIAGRAM NO DEVELOPMENT PER: - SETBACKS FRONT: 40’ SIDE: 10’ REAR: 20’ - LAKE AUSTIN ZONING (GREATER - LAKE AUSTIN ZONING (GREATER THAN 35% SLOPE) - TREE PROTECTION (1/2 CRZ OF PROTECTED & HERITAGE TREES) LIMITED DEVELOPMENT PER: - LAKE AUSTIN ZONING (15-25% SLOPE) - TREE PROTECTION (FULL CRZ OF PROTECTED & HERITAGE TREES) EXISTING STRUCTURES - SEE ATS ENGINEERING OBSERVATION REPORT - SEE PHOTOS DEVELOPMENT AREA: - MAX 50% IMPACT TO ANY PROTECTED OR HERITAGE TREE - ADA ACCESSIBILITY REQUIRED FOR OWNER (SEE FULL SURVEY BY SNS ENGINEERING FOR SURVEY LEGEND) LEGEND
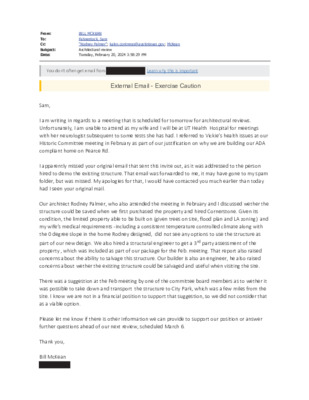
From: To: Cc: Subject: Date: BILL MCKEAN Fahnestock, Sam "Rodney Palmer"; kalen.contreras@austintexas.gov; McKean Architectural review Tuesday, February 20, 2024 3:58:29 PM You don't often get email from Learn why this is important External Email - Exercise Caution Sam, I am writing in regards to a meeting that is scheduled for tomorrow for architectural reviews. Unfortunately, I am unable to attend as my wife and I will be at UT Health Hospital for meetings with her neurologist subsequent to some tests she has had. I referred to Vickie’s health issues at our Historic Committee meeting in February as part of our justification on why we are building our ADA compliant home on Pearce Rd. I apparently missed your original email that sent this invite out, as it was addressed to the person hired to demo the existing structure. That email was forwarded to me, it may have gone to my spam folder, but was missed. My apologies for that, I would have contacted you much earlier than today had I seen your original mail. Our architect Rodney Palmer, who also attended the meeting in February and I discussed wether the structure could be saved when we first purchased the property and hired Cornerstone. Given its condition, the limited property able to be built on (given trees on site, flood plan and LA zoning) and my wife’s medical requirements -including a consistent temperature controlled climate along with the 0 degree slope in the home Rodney designed, did not see any options to use the structure as part of our new design. We also hired a structural engineer to get a 3rd party assessment of the property , which was included as part of our package for the Feb. meeting. That report also raised concerns about the ability to salvage this structure. Our builder is also an engineer, he also raised concerns about wether the existing structure could be salvaged and useful when visiting the site. There was a suggestion at the Feb meeting by one of the committee board members as to wether it was possible to take down and transport the structure to City Park, which was a few miles from the site. I know we are not in a financial position to support that suggestion, so we did not consider that as a viable option. Please let me know if there is other information we can provide to support our …
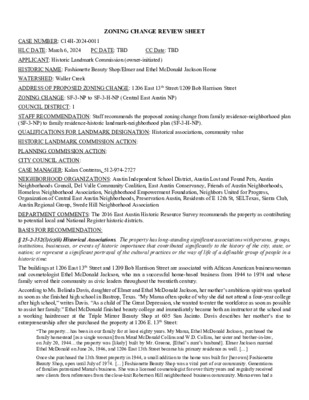
ZONING CHANGE REVIEW SHEET CASE NUMBER: C14H-2024-0011 HLC DATE: March 6, 2024 PC DATE: TBD CC Date: TBD APPLICANT: Historic Landmark Commission (owner-initiated) HISTORIC NAME: Fashionette Beauty Shop/Elmer and Ethel McDonald Jackson Home WATERSHED: Waller Creek ADDRESS OF PROPOSED ZONING CHANGE: 1206 East 13th Street/1209 Bob Harrison Street ZONING CHANGE: SF-3-NP to SF-3-H-NP (Central East Austin NP) COUNCIL DISTRICT: 1 STAFF RECOMMENDATION: Staff recommends the proposed zoning change from family residence-neighborhood plan (SF-3-NP) to family residence-historic landmark-neighborhood plan (SF-3-H-NP). QUALIFICATIONS FOR LANDMARK DESIGNATION: Historical associations, community value HISTORIC LANDMARK COMMISSION ACTION: PLANNING COMMISSION ACTION: CITY COUNCIL ACTION: CASE MANAGER: Kalan Contreras, 512-974-2727 NEIGHBORHOOD ORGANIZATIONS: Austin Independent School District, Austin Lost and Found Pets, Austin Neighborhoods Council, Del Valle Community Coalition, East Austin Conservancy, Friends of Austin Neighborhoods, Homeless Neighborhood Association, Neighborhood Empowerment Foundation, Neighbors United for Progress, Organization of Central East Austin Neighborhoods, Preservation Austin, Residents of E 12th St, SELTexas, Sierra Club, Austin Regional Group, Swede Hill Neighborhood Association DEPARTMENT COMMENTS: The 2016 East Austin Historic Resource Survey recommends the property as contributing to potential local and National Register historic districts. BASIS FOR RECOMMENDATION: § 25-2-352(3)(c)(ii) Historical Associations. The property has long-standing significant associations with persons, groups, institutions, businesses, or events of historic importance that contributed significantly to the history of the city, state, or nation; or represent a significant portrayal of the cultural practices or the way of life of a definable group of people in a historic time. The buildings at 1206 East 13th Street and 1209 Bob Harrison Street are associated with African American businesswoman and cosmetologist Ethel McDonald Jackson, who ran a successful home-based business from 1944 to 1974 and whose family served their community as civic leaders throughout the twentieth century. According to Ms. Belinda Davis, daughter of Elmer and Ethel McDonald Jackson, her mother’s ambitious spirit was sparked as soon as she finished high school in Bastrop, Texas. “My Mama often spoke of why she did not attend a four-year college after high school,” writes Davis. “As a child of The Great Depression, she wanted to enter the workforce as soon as possible to assist her family.” Ethel McDonald finished beauty college and immediately became both an instructor at the school and a working hairdresser at the Triple Mirror Beauty Shop at 605 San Jacinto. Davis describes her mother’s rise to entrepreneurship after she purchased the property at 1206 E. 13th Street: “The …
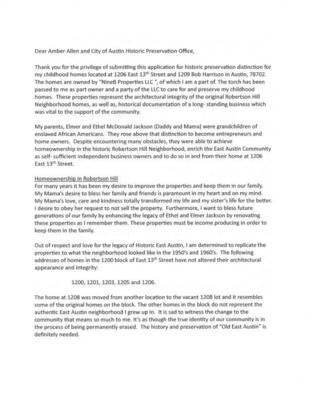
Backup
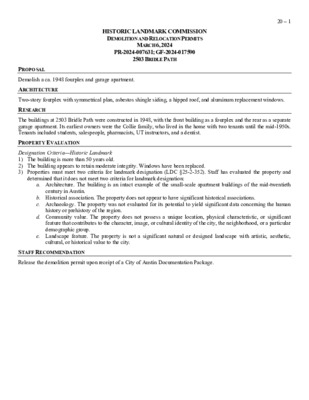
20 – 1 HISTORIC LANDMARK COMMISSION DEMOLITION AND RELOCATION PERMITS MARCH 6, 2024 PR-2024-007631; GF-2024-017590 2503 BRIDLE PATH Demolish a ca. 1948 fourplex and garage apartment. PROPOSAL ARCHITECTURE RESEARCH Two-story fourplex with symmetrical plan, asbestos shingle siding, a hipped roof, and aluminum replacement windows. The buildings at 2503 Bridle Path were constructed in 1948, with the front building as a fourplex and the rear as a separate garage apartment. Its earliest owners were the Collie family, who lived in the home with two tenants until the mid-1950s. Tenants included students, salespeople, pharmacists, UT instructors, and a dentist. PROPERTY EVALUATION Designation Criteria—Historic Landmark 1) The building is more than 50 years old. 2) The building appears to retain moderate integrity. Windows have been replaced. 3) Properties must meet two criteria for landmark designation (LDC §25-2-352). Staff has evaluated the property and determined that it does not meet two criteria for landmark designation: a. Architecture. The building is an intact example of the small-scale apartment buildings of the mid-twentieth century in Austin. b. Historical association. The property does not appear to have significant historical associations. c. Archaeology. The property was not evaluated for its potential to yield significant data concerning the human history or prehistory of the region. d. Community value. The property does not possess a unique location, physical characteristic, or significant feature that contributes to the character, image, or cultural identity of the city, the neighborhood, or a particular demographic group. e. Landscape feature. The property is not a significant natural or designed landscape with artistic, aesthetic, cultural, or historical value to the city. STAFF RECOMMENDATION Release the demolition permit upon receipt of a City of Austin Documentation Package. LOCATION MAP 20 – 2 PROPERTY INFORMATION Photos 20 – 3 20 – 4 Occupancy History City Directory Research, February 2024 A. Vacant B. Powell Dingler, renter C. Tom Primm, renter D. Douglas Hale, renter Rear: H. B. Skelton, renter 1959 1955 1952 Beuford M. Collie, owner B. Willard Nolan, renter C. Arthur E. Johnson, renter 1949 Beuford M. Collie, owner Theron and Rue Porter, renters – operators, Casis Pharmacy Lynn and John Gaulding, renters – salesman B. Willard and Emeline Nolan, renters C. William and Norma Bowers, renter – student Mrs. Mary J. Rowley, renter Historical Information 20 – 5 The Austin American (1914-1973); Austin, Tex.. 03 June 1951: C1. The Austin American (1914-1973); Austin, Tex.. 01 Feb 1953: C9. …
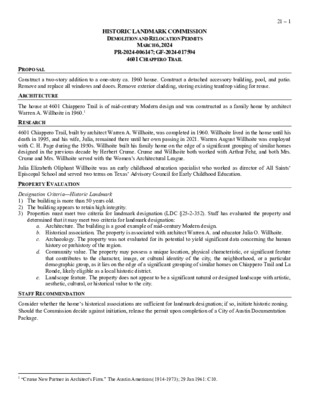
21 – 1 HISTORIC LANDMARK COMMISSION DEMOLITION AND RELOCATION PERMITS MARCH 6, 2024 PR-2024-006147; GF-2024-017594 4601 CHIAPPERO TRAIL PROPOSAL ARCHITECTURE RESEARCH Construct a two-story addition to a one-story ca. 1960 house. Construct a detached accessory building, pool, and patio. Remove and replace all windows and doors. Remove exterior cladding, storing existing teardrop siding for reuse. The house at 4601 Chiappero Trail is of mid-century Modern design and was constructed as a family home by architect Warren A. Willhoite in 1960.1 4601 Chiappero Trail, built by architect Warren A. Willhoite, was completed in 1960. Willhoite lived in the home until his death in 1995, and his wife, Julia, remained there until her own passing in 2021. Warren August Willhoite was employed with C. H. Page during the 1950s. Willhoite built his family home on the edge of a significant grouping of similar homes designed in the previous decade by Herbert Crume. Crume and Willhoite both worked with Arthur Fehr, and both Mrs. Crume and Mrs. Willhoite served with the Women’s Architectural League. Julia Elizabeth Oliphant Willhoite was an early childhood education specialist who worked as director of All Saints’ Episcopal School and served two terms on Texas’ Advisory Council for Early Childhood Education. PROPERTY EVALUATION Designation Criteria—Historic Landmark 1) The building is more than 50 years old. 2) The building appears to retain high integrity. 3) Properties must meet two criteria for landmark designation (LDC §25-2-352). Staff has evaluated the property and determined that it may meet two criteria for landmark designation: a. Architecture. The building is a good example of mid-century Modern design. b. Historical association. The property is associated with architect Warren A. and educator Julia O. Willhoite. c. Archaeology. The property was not evaluated for its potential to yield significant data concerning the human history or prehistory of the region. d. Community value. The property may possess a unique location, physical characteristic, or significant feature that contributes to the character, image, or cultural identity of the city, the neighborhood, or a particular demographic group, as it lies on the edge of a significant grouping of similar homes on Chiappero Trail and La Ronde, likely eligible as a local historic district. e. Landscape feature. The property does not appear to be a significant natural or designed landscape with artistic, aesthetic, cultural, or historical value to the city. STAFF RECOMMENDATION Consider whether the home’s historical associations are sufficient for landmark …
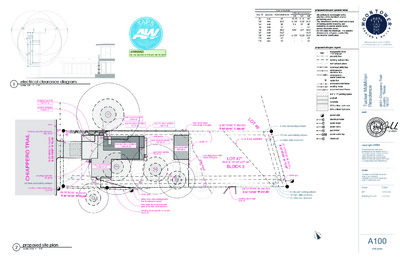
(cid:116)(cid:114)(cid:101)(cid:101)(cid:32)(cid:115)(cid:99)(cid:104)(cid:101)(cid:100)(cid:117)(cid:108)(cid:101) (cid:112)(cid:114)(cid:111)(cid:112)(cid:111)(cid:115)(cid:101)(cid:100)(cid:32)(cid:115)(cid:105)(cid:116)(cid:101)(cid:32)(cid:112)(cid:108)(cid:97)(cid:110)(cid:32)(cid:103)(cid:101)(cid:110)(cid:101)(cid:114)(cid:97)(cid:108)(cid:32)(cid:110)(cid:111)(cid:116)(cid:101)(cid:115) (cid:116)(cid:114)(cid:101)(cid:101)(cid:32)(cid:73)(cid:68) (cid:115)(cid:112)(cid:101)(cid:99)(cid:105)(cid:101)(cid:115) (cid:116)(cid:114)(cid:117)(cid:110)(cid:107)(cid:32)(cid:100)(cid:105)(cid:97)(cid:109)(cid:101)(cid:116)(cid:101)(cid:114) (cid:84)(cid:50) (cid:84)(cid:54)(cid:51) (cid:84)(cid:54)(cid:52) (cid:84)(cid:54)(cid:53) (cid:84)(cid:54)(cid:54) (cid:84)(cid:54)(cid:55) (cid:84)(cid:54)(cid:56) (cid:84)(cid:55)(cid:51) (cid:84)(cid:55)(cid:52) (cid:111)(cid:97)(cid:107) (cid:101)(cid:108)(cid:109) (cid:111)(cid:97)(cid:107) (cid:111)(cid:97)(cid:107) (cid:111)(cid:97)(cid:107) (cid:111)(cid:97)(cid:107) (cid:111)(cid:97)(cid:107) (cid:101)(cid:108)(cid:109) (cid:101)(cid:108)(cid:109) (cid:52)(cid:51)(cid:34) (cid:50)(cid:48)(cid:44)(cid:53)(cid:34) (cid:51)(cid:56)(cid:34) (cid:49)(cid:50)(cid:34) (cid:51)(cid:56)(cid:44)(cid:56)(cid:34) (cid:49)(cid:54)(cid:44)(cid:53)(cid:34) (cid:50)(cid:52)(cid:44)(cid:53)(cid:34) (cid:49)(cid:51)(cid:34) (cid:49)(cid:54)(cid:34) (cid:99)(cid:114)(cid:105)(cid:116)(cid:105)(cid:99)(cid:97)(cid:108)(cid:32)(cid:114)(cid:111)(cid:111)(cid:116)(cid:32)(cid:122)(cid:111)(cid:110)(cid:101)(cid:115) (cid:102)(cid:117)(cid:108)(cid:108) (cid:49)(cid:47)(cid:50) (cid:49)(cid:47)(cid:52) (cid:52)(cid:51)(cid:39) (cid:50)(cid:49)(cid:44)(cid:53)(cid:39) (cid:49)(cid:48)(cid:44)(cid:55)(cid:53)(cid:39) (cid:50)(cid:48)(cid:44)(cid:53)(cid:39) (cid:49)(cid:48)(cid:44)(cid:50)(cid:53)(cid:39) (cid:53)(cid:44)(cid:49)(cid:50)(cid:53)(cid:39) (cid:51)(cid:56)(cid:39) (cid:49)(cid:57)(cid:39) (cid:57)(cid:44)(cid:53)(cid:39) (cid:49)(cid:50)(cid:39) (cid:45) (cid:45) (cid:51)(cid:56)(cid:44)(cid:56)(cid:39) (cid:49)(cid:54)(cid:44)(cid:57)(cid:39) (cid:56)(cid:44)(cid:52)(cid:53)(cid:39) (cid:49)(cid:54)(cid:44)(cid:53)(cid:39) (cid:45) (cid:45) (cid:50)(cid:52)(cid:44)(cid:53)(cid:39) (cid:49)(cid:50)(cid:44)(cid:50)(cid:53) (cid:54)(cid:44)(cid:49)(cid:50)(cid:53)(cid:39) (cid:49)(cid:51)(cid:39) (cid:45) (cid:45) (cid:49)(cid:54)(cid:39) (cid:45) (cid:45) (cid:8226)(cid:9)(cid:65)(cid:108)(cid:108)(cid:32)(cid:99)(cid:111)(cid:110)(cid:193)(cid:76)(cid:70)(cid:87)(cid:86)(cid:3)(cid:87)(cid:82)(cid:3)(cid:69)(cid:72)(cid:3)(cid:69)(cid:85)(cid:82)(cid:88)(cid:74)(cid:75)(cid:87)(cid:3)(cid:87)(cid:82)(cid:3)(cid:87)(cid:75)(cid:72) (cid:97)(cid:116)(cid:116)(cid:101)(cid:110)(cid:116)(cid:105)(cid:111)(cid:110)(cid:32)(cid:111)(cid:102)(cid:32)(cid:116)(cid:104)(cid:101)(cid:32)(cid:65)(cid:114)(cid:99)(cid:104)(cid:105)(cid:116)(cid:101)(cid:99)(cid:116)(cid:32)(cid:112)(cid:114)(cid:105)(cid:111)(cid:114)(cid:32)(cid:116)(cid:111) (cid:112)(cid:101)(cid:114)(cid:102)(cid:111)(cid:114)(cid:109)(cid:105)(cid:110)(cid:103)(cid:32)(cid:119)(cid:111)(cid:114)(cid:107)(cid:46) (cid:8226)(cid:9)(cid:84)(cid:104)(cid:101)(cid:32)(cid:100)(cid:105)(cid:109)(cid:101)(cid:110)(cid:115)(cid:105)(cid:111)(cid:110)(cid:115)(cid:32)(cid:111)(cid:110)(cid:32)(cid:116)(cid:104)(cid:105)(cid:115)(cid:32)(cid:115)(cid:104)(cid:101)(cid:101)(cid:116)(cid:32)(cid:97)(cid:114)(cid:101)(cid:32)(cid:116)(cid:111)(cid:32)(cid:102)(cid:97)(cid:99)(cid:101) (cid:111)(cid:102)(cid:32)(cid:102)(cid:114)(cid:97)(cid:109)(cid:105)(cid:110)(cid:103)(cid:32)(cid:97)(cid:110)(cid:100)(cid:47)(cid:111)(cid:114)(cid:32)(cid:109)(cid:97)(cid:115)(cid:111)(cid:110)(cid:114)(cid:121)(cid:44)(cid:32)(cid:97)(cid:110)(cid:100) (cid:99)(cid:101)(cid:110)(cid:116)(cid:101)(cid:114)(cid:108)(cid:105)(cid:110)(cid:101)(cid:32)(cid:111)(cid:102)(cid:32)(cid:99)(cid:111)(cid:108)(cid:117)(cid:109)(cid:110)(cid:32)(cid:97)(cid:110)(cid:100)(cid:47)(cid:111)(cid:114)(cid:32)(cid:98)(cid:101)(cid:97)(cid:109)(cid:44) (cid:117)(cid:110)(cid:108)(cid:101)(cid:115)(cid:115)(cid:32)(cid:111)(cid:116)(cid:104)(cid:101)(cid:114)(cid:119)(cid:105)(cid:115)(cid:101)(cid:32)(cid:110)(cid:111)(cid:116)(cid:101)(cid:100)(cid:46) (cid:8226)(cid:9)(cid:68)(cid:111)(cid:32)(cid:110)(cid:111)(cid:116)(cid:32)(cid:115)(cid:99)(cid:97)(cid:108)(cid:101)(cid:32)(cid:116)(cid:104)(cid:101)(cid:32)(cid:100)(cid:114)(cid:97)(cid:119)(cid:105)(cid:110)(cid:103)(cid:115)(cid:46)(cid:32)(cid:32)(cid:73)(cid:102)(cid:32)(cid:97)(cid:32)(cid:115)(cid:112)(cid:101)(cid:99)(cid:105)(cid:192)(cid:70) (cid:100)(cid:105)(cid:109)(cid:101)(cid:110)(cid:115)(cid:105)(cid:111)(cid:110)(cid:32)(cid:105)(cid:115)(cid:32)(cid:110)(cid:111)(cid:116)(cid:32)(cid:103)(cid:105)(cid:118)(cid:101)(cid:110)(cid:44)(cid:32)(cid:99)(cid:111)(cid:110)(cid:116)(cid:97)(cid:99)(cid:116)(cid:32)(cid:116)(cid:104)(cid:101) (cid:65)(cid:114)(cid:99)(cid:104)(cid:105)(cid:116)(cid:101)(cid:99)(cid:116)(cid:32)(cid:102)(cid:111)(cid:114)(cid:32)(cid:99)(cid:108)(cid:97)(cid:114)(cid:105)(cid:192)(cid:70)(cid:68)(cid:87)(cid:76)(cid:82)(cid:81)(cid:17) (cid:112)(cid:114)(cid:111)(cid:112)(cid:111)(cid:115)(cid:101)(cid:100)(cid:32)(cid:115)(cid:105)(cid:116)(cid:101)(cid:32)(cid:112)(cid:108)(cid:97)(cid:110)(cid:32)(cid:108)(cid:101)(cid:103)(cid:101)(cid:110)(cid:100) (cid:49)(cid:48)(cid:48) (cid:56)(cid:50)(cid:56)(cid:32)(cid:65)(cid:105)(cid:114)(cid:112)(cid:111)(cid:114)(cid:116)(cid:32)(cid:66)(cid:108)(cid:118)(cid:100)(cid:46)(cid:32)(cid:65)(cid:117)(cid:115)(cid:116)(cid:105)(cid:110)(cid:44)(cid:32)(cid:84)(cid:88)(cid:32)(cid:55)(cid:56)(cid:55)(cid:48)(cid:50) (cid:109)(cid:111)(cid:111)(cid:110)(cid:116)(cid:111)(cid:119)(cid:101)(cid:114)(cid:97)(cid:117)(cid:115)(cid:116)(cid:105)(cid:110)(cid:46)(cid:99)(cid:111)(cid:109)(cid:32)(cid:124)(cid:32)(cid:53)(cid:49)(cid:50)(cid:46)(cid:57)(cid:53)(cid:51)(cid:46)(cid:57)(cid:50)(cid:54)(cid:49) (cid:116)(cid:111)(cid:112)(cid:111)(cid:103)(cid:114)(cid:97)(cid:112)(cid:104)(cid:105)(cid:99)(cid:32)(cid:108)(cid:105)(cid:110)(cid:101)(cid:115) (cid:49)(cid:39)(cid:45)(cid:48)(cid:34)(cid:32)(cid:105)(cid:110)(cid:116)(cid:101)(cid:114)(cid:118)(cid:97)(cid:108) (cid:112)(cid:114)(cid:111)(cid:112)(cid:101)(cid:114)(cid:116)(cid:121)(cid:32)(cid:108)(cid:105)(cid:110)(cid:101) (cid:98)(cid:117)(cid:105)(cid:108)(cid:100)(cid:105)(cid:110)(cid:103)(cid:32)(cid:115)(cid:101)(cid:116)(cid:98)(cid:97)(cid:99)(cid:107)(cid:32)(cid:108)(cid:105)(cid:110)(cid:101) (cid:116)(cid:101)(cid:110)(cid:116)(cid:32)(cid:115)(cid:101)(cid:116)(cid:98)(cid:97)(cid:99)(cid:107)(cid:32)(cid:112)(cid:108)(cid:97)(cid:110)(cid:101) (cid:111)(cid:118)(cid:101)(cid:114)(cid:104)(cid:101)(cid:97)(cid:100)(cid:32)(cid:117)(cid:116)(cid:105)(cid:108)(cid:105)(cid:116)(cid:121)(cid:32)(cid:108)(cid:105)(cid:110)(cid:101) (cid:117)(cid:110)(cid:100)(cid:101)(cid:114)(cid:103)(cid:114)(cid:111)(cid:117)(cid:110)(cid:100) (cid:101)(cid:108)(cid:101)(cid:99)(cid:116)(cid:114)(cid:105)(cid:99)(cid:97)(cid:108)(cid:32)(cid:108)(cid:105)(cid:110)(cid:101) (cid:117)(cid:110)(cid:100)(cid:101)(cid:114)(cid:103)(cid:114)(cid:111)(cid:117)(cid:110)(cid:100) (cid:119)(cid:97)(cid:115)(cid:116)(cid:101)(cid:32)(cid:119)(cid:97)(cid:116)(cid:101)(cid:114)(cid:32)(cid:108)(cid:105)(cid:110)(cid:101) (cid:119)(cid:97)(cid:116)(cid:101)(cid:114)(cid:32)(cid:108)(cid:105)(cid:110)(cid:101) (cid:112)(cid:114)(cid:111)(cid:112)(cid:111)(cid:115)(cid:101)(cid:100)(cid:32)(cid:102)(cid:101)(cid:110)(cid:99)(cid:101) (cid:112)(cid:114)(cid:111)(cid:112)(cid:111)(cid:115)(cid:101)(cid:100)(cid:32)(cid:115)(cid:116)(cid:101)(cid:101)(cid:108)(cid:32)(cid:102)(cid:101)(cid:110)(cid:99)(cid:101) (cid:101)(cid:120)(cid:105)(cid:115)(cid:116)(cid:105)(cid:110)(cid:103)(cid:32)(cid:102)(cid:101)(cid:110)(cid:99)(cid:101) (cid:101)(cid:120)(cid:105)(cid:115)(cid:116)(cid:105)(cid:110)(cid:103)(cid:32)(cid:102)(cid:101)(cid:110)(cid:99)(cid:101) (cid:112)(cid:114)(cid:111)(cid:112)(cid:111)(cid:115)(cid:101)(cid:100)(cid:32)(cid:119)(cid:111)(cid:111)(cid:100)(cid:32)(cid:102)(cid:101)(cid:110)(cid:99)(cid:101) (cid:56)(cid:46)(cid:53)(cid:39)(cid:32)(cid:120)(cid:32)(cid:49)(cid:55)(cid:39)(cid:32)(cid:112)(cid:97)(cid:114)(cid:107)(cid:105)(cid:110)(cid:103)(cid:32)(cid:115)(cid:112)(cid:97)(cid:99)(cid:101) (cid:56)(cid:46)(cid:53)(cid:39)(cid:32)(cid:120)(cid:32)(cid:49)(cid:55)(cid:39)(cid:32)(cid:112)(cid:97)(cid:114)(cid:107)(cid:105)(cid:110)(cid:103)(cid:32)(cid:115)(cid:112)(cid:97)(cid:99)(cid:101) (cid:97)(cid:115)(cid:112)(cid:104)(cid:97)(cid:108)(cid:116) (cid:97)(cid:115)(cid:112)(cid:104)(cid:97)(cid:108)(cid:116) (cid:99)(cid:111)(cid:110)(cid:99)(cid:114)(cid:101)(cid:116)(cid:101) (cid:99)(cid:111)(cid:110)(cid:99)(cid:114)(cid:101)(cid:116)(cid:101) (cid:50)(cid:53)(cid:37)(cid:32)(cid:99)(cid:114)(cid:105)(cid:116)(cid:105)(cid:99)(cid:97)(cid:108)(cid:32)(cid:114)(cid:111)(cid:111)(cid:116)(cid:32)(cid:122)(cid:111)(cid:110)(cid:101) (cid:50)(cid:53)(cid:37)(cid:32)(cid:99)(cid:114)(cid:105)(cid:116)(cid:105)(cid:99)(cid:97)(cid:108)(cid:32)(cid:114)(cid:111)(cid:111)(cid:116)(cid:32)(cid:122)(cid:111)(cid:110)(cid:101) (cid:53)(cid:48)(cid:37)(cid:32)(cid:99)(cid:114)(cid:105)(cid:116)(cid:105)(cid:99)(cid:97)(cid:108)(cid:32)(cid:114)(cid:111)(cid:111)(cid:116)(cid:32)(cid:122)(cid:111)(cid:110)(cid:101) (cid:53)(cid:48)(cid:37)(cid:32)(cid:99)(cid:114)(cid:105)(cid:116)(cid:105)(cid:99)(cid:97)(cid:108)(cid:32)(cid:114)(cid:111)(cid:111)(cid:116)(cid:32)(cid:122)(cid:111)(cid:110)(cid:101) (cid:112)(cid:111)(cid:119)(cid:101)(cid:114)(cid:32)(cid:112)(cid:111)(cid:108)(cid:101) (cid:112)(cid:111)(cid:119)(cid:101)(cid:114)(cid:32)(cid:112)(cid:111)(cid:108)(cid:101) (cid:101)(cid:108)(cid:101)(cid:99)(cid:116)(cid:114)(cid:105)(cid:99)(cid:97)(cid:108)(cid:32)(cid:109)(cid:101)(cid:116)(cid:101)(cid:114) (cid:101)(cid:108)(cid:101)(cid:99)(cid:116)(cid:114)(cid:105)(cid:99)(cid:97)(cid:108)(cid:32)(cid:109)(cid:101)(cid:116)(cid:101)(cid:114) (cid:119)(cid:97)(cid:116)(cid:101)(cid:114)(cid:32)(cid:109)(cid:101)(cid:116)(cid:101)(cid:114) (cid:119)(cid:97)(cid:116)(cid:101)(cid:114)(cid:32)(cid:109)(cid:101)(cid:116)(cid:101)(cid:114) (cid:119)(cid:97)(cid:116)(cid:101)(cid:114)(cid:32)(cid:118)(cid:97)(cid:108)(cid:118)(cid:101) (cid:119)(cid:97)(cid:116)(cid:101)(cid:114)(cid:32)(cid:118)(cid:97)(cid:108)(cid:118)(cid:101) (cid:103)(cid:97)(cid:115)(cid:32)(cid:109)(cid:101)(cid:116)(cid:101)(cid:114) (cid:103)(cid:97)(cid:115)(cid:32)(cid:109)(cid:101)(cid:116)(cid:101)(cid:114) (cid:119)(cid:97)(cid:115)(cid:116)(cid:101)(cid:32)(cid:119)(cid:97)(cid:116)(cid:101)(cid:114)(cid:32)(cid:116)(cid:97)(cid:112) (cid:119)(cid:97)(cid:115)(cid:116)(cid:101)(cid:32)(cid:119)(cid:97)(cid:116)(cid:101)(cid:114)(cid:32)(cid:116)(cid:97)(cid:112) (cid:99)(cid:108)(cid:101)(cid:97)(cid:110)(cid:32)(cid:111)(cid:117)(cid:116) (cid:99)(cid:108)(cid:101)(cid:97)(cid:110)(cid:32)(cid:111)(cid:117)(cid:116) (cid:69) (cid:69) (cid:86) (cid:86) (cid:87) (cid:87) (cid:71) (cid:71) (cid:87)(cid:87) (cid:87)(cid:87) (cid:67) (cid:67) (cid:110) (cid:97) (cid:108) (cid:108) (cid:105) (cid:77) (cid:99) (cid:77) (cid:32) (cid:114) (cid:101) (cid:107) (cid:99) (cid:117) (cid:84) (cid:101) (cid:99) (cid:110) (cid:101) (cid:100) (cid:115) (cid:101) (cid:82) (cid:105) (cid:115)(cid:101)(cid:97)(cid:108)(cid:58) (cid:108) (cid:105) (cid:97) (cid:114) (cid:84) (cid:32) (cid:111) (cid:114) (cid:101) (cid:112) (cid:112) (cid:97) (cid:104) (cid:67) (cid:32) (cid:49) (cid:48) (cid:54) (cid:52) (cid:105) (cid:115) (cid:97) (cid:120) (cid:101) (cid:84) (cid:32) (cid:32) (cid:44) (cid:110) (cid:105) (cid:116) (cid:115) (cid:117) (cid:65) (cid:55) (cid:53) (cid:55) (cid:56) (cid:55) (cid:99)(cid:111)(cid:112)(cid:121)(cid:114)(cid:105)(cid:103)(cid:104)(cid:116)(cid:32)(cid:169)(cid:50)(cid:48)(cid:50)(cid:51) (cid:84)(cid:104)(cid:101)(cid:115)(cid:101)(cid:32)(cid:100)(cid:114)(cid:97)(cid:119)(cid:105)(cid:110)(cid:103)(cid:115)(cid:32)(cid:104)(cid:97)(cid:118)(cid:101)(cid:32)(cid:98)(cid:101)(cid:101)(cid:110) (cid:103)(cid:101)(cid:110)(cid:101)(cid:114)(cid:97)(cid:116)(cid:101)(cid:100)(cid:32)(cid:102)(cid:111)(cid:114)(cid:32)(cid:116)(cid:104)(cid:101)(cid:32)(cid:111)(cid:119)(cid:110)(cid:101)(cid:114)(cid:115)(cid:32)(cid:108)(cid:105)(cid:115)(cid:116)(cid:101)(cid:100)(cid:32)(cid:105)(cid:110) (cid:116)(cid:104)(cid:101)(cid:32)(cid:112)(cid:114)(cid:111)(cid:106)(cid:101)(cid:99)(cid:116)(cid:32)(cid:110)(cid:97)(cid:109)(cid:101)(cid:32)(cid:97)(cid:110)(cid:100)(cid:32)(cid:97)(cid:114)(cid:101)(cid:32)(cid:110)(cid:111)(cid:116)(cid:32)(cid:116)(cid:111)(cid:32)(cid:98)(cid:101) (cid:117)(cid:115)(cid:101)(cid:100)(cid:44)(cid:32)(cid:114)(cid:101)(cid:112)(cid:114)(cid:111)(cid:100)(cid:117)(cid:99)(cid:101)(cid:100)(cid:44)(cid:32)(cid:99)(cid:111)(cid:112)(cid:105)(cid:101)(cid:100)(cid:44)(cid:32)(cid:111)(cid:114) (cid:100)(cid:105)(cid:115)(cid:116)(cid:114)(cid:105)(cid:98)(cid:117)(cid:116)(cid:101)(cid:100)(cid:32)(cid:102)(cid:111)(cid:114)(cid:32)(cid:97)(cid:110)(cid:121)(cid:32)(cid:111)(cid:116)(cid:104)(cid:101)(cid:114)(cid:32)(cid:112)(cid:114)(cid:111)(cid:106)(cid:101)(cid:99)(cid:116) (cid:119)(cid:105)(cid:116)(cid:104)(cid:111)(cid:117)(cid:116)(cid:32)(cid:119)(cid:114)(cid:105)(cid:116)(cid:116)(cid:101)(cid:110)(cid:32)(cid:112)(cid:101)(cid:114)(cid:109)(cid:105)(cid:115)(cid:115)(cid:105)(cid:111)(cid:110)(cid:32)(cid:102)(cid:114)(cid:111)(cid:109)(cid:32)(cid:97)(cid:110)(cid:100) (cid:111)(cid:114)(cid:32)(cid:99)(cid:111)(cid:109)(cid:112)(cid:101)(cid:110)(cid:115)(cid:97)(cid:116)(cid:105)(cid:111)(cid:110)(cid:32)(cid:100)(cid:117)(cid:101)(cid:32)(cid:77)(cid:111)(cid:111)(cid:110)(cid:116)(cid:111)(cid:119)(cid:101)(cid:114)(cid:46) (cid:115)(cid:99)(cid:97)(cid:108)(cid:101)(cid:58) (cid:73)(cid:102)(cid:32)(cid:112)(cid:114)(cid:105)(cid:110)(cid:116)(cid:101)(cid:100)(cid:32)(cid:111)(cid:110)(cid:32)(cid:97)(cid:32)(cid:50)(cid:50)(cid:34)(cid:120)(cid:51)(cid:52)(cid:34)(cid:32)(cid:115)(cid:104)(cid:101)(cid:101)(cid:116)(cid:32)(cid:116)(cid:104)(cid:101) (cid:115)(cid:99)(cid:97)(cid:108)(cid:101)(cid:32)(cid:105)(cid:115)(cid:32)(cid:97)(cid:115)(cid:32)(cid:105)(cid:110)(cid:100)(cid:105)(cid:99)(cid:97)(cid:116)(cid:101)(cid:100)(cid:46) (cid:73)(cid:102)(cid:32)(cid:112)(cid:114)(cid:105)(cid:110)(cid:116)(cid:101)(cid:100)(cid:32)(cid:111)(cid:110)(cid:32)(cid:97)(cid:32)(cid:49)(cid:49)(cid:34)(cid:120)(cid:49)(cid:55)(cid:34)(cid:32)(cid:115)(cid:104)(cid:101)(cid:101)(cid:116)(cid:32)(cid:116)(cid:104)(cid:101) (cid:115)(cid:99)(cid:97)(cid:108)(cid:101)(cid:32)(cid:105)(cid:115)(cid:32)(cid:114)(cid:101)(cid:100)(cid:117)(cid:99)(cid:101)(cid:100)(cid:32)(cid:98)(cid:121)(cid:32)(cid:104)(cid:97)(cid:108)(cid:102)(cid:46) (cid:73)(cid:115)(cid:115)(cid:117)(cid:101)(cid:58) (cid:66)(cid:80)(cid:49) (cid:68)(cid:97)(cid:116)(cid:101)(cid:58) (cid:49)(cid:50)(cid:47)(cid:50)(cid:49)(cid:47)(cid:50)(cid:51) (cid:66)(cid:117)(cid:105)(cid:108)(cid:100)(cid:105)(cid:110)(cid:103)(cid:32)(cid:80)(cid:101)(cid:114)(cid:109)(cid:105)(cid:116) (cid:49)(cid:47)(cid:49)(cid:49)(cid:47)(cid:50)(cid:52) (cid:78) (cid:65)(cid:49)(cid:48)(cid:48) (cid:115)(cid:105)(cid:116)(cid:101)(cid:32)(cid:112)(cid:108)(cid:97)(cid:110) (cid:84)(cid:50) (cid:110)(cid:101)(cid:119)(cid:32)(cid:99)(cid:111)(cid:118)(cid:101)(cid:114)(cid:101)(cid:100)(cid:32)(cid:112)(cid:111)(cid:114)(cid:99)(cid:104) (cid:50)(cid:51)(cid:46)(cid:54)(cid:52)(cid:32)(cid:115)(cid:102) (cid:110)(cid:101)(cid:119)(cid:32)(cid:192)(cid:85)(cid:86)(cid:87)(cid:3)(cid:193)(cid:82)(cid:82)(cid:85)(cid:3)(cid:68)(cid:71)(cid:71)(cid:76)(cid:87)(cid:105)(cid:82)(cid:81) (cid:51)(cid:55)(cid:46)(cid:49)(cid:52)(cid:32)(cid:115)(cid:102) (cid:110)(cid:101)(cid:119)(cid:32)(cid:192)(cid:85)(cid:86)(cid:87)(cid:3)(cid:193)(cid:82)(cid:82)(cid:85)(cid:3)(cid:68)(cid:71)(cid:71)(cid:76)(cid:87)(cid:105)(cid:82)(cid:81) (cid:49)(cid:48)(cid:54)(cid:46)(cid:55)(cid:49)(cid:32)(cid:115)(cid:102) (cid:110)(cid:101)(cid:119)(cid:32)(cid:119)(cid:111)(cid:111)(cid:100)(cid:32)(cid:102)(cid:101)(cid:110)(cid:99)(cid:101) (cid:119)(cid:105)(cid:116)(cid:104)(cid:32)(cid:115)(cid:105)(cid:110)(cid:103)(cid:108)(cid:101)(cid:32)(cid:51)(cid:39)(cid:87)(cid:32)(cid:103)(cid:97)(cid:116)(cid:101) (cid:57)(cid:56) (cid:57)(cid:55) (cid:57)(cid:54) (cid:57)(cid:53) (cid:40)(cid:83)(cid:32)(cid:54)(cid:48)(cid:176)(cid:53)(cid:50)(cid:39)(cid:48)(cid:48)(cid:34)(cid:32)(cid:69)(cid:32)(cid:50)(cid:56)(cid:50)(cid:46)(cid:54)(cid:50)(cid:39)(cid:41) (cid:83)(cid:32)(cid:54)(cid:48)(cid:176)(cid:53)(cid:53)(cid:39)(cid:52)(cid:53)(cid:34)(cid:32)(cid:69)(cid:32)(cid:50)(cid:56)(cid:50)(cid:46)(cid:54)(cid:56)(cid:39) (cid:76) (cid:79) (cid:84) (cid:32) (cid:52) (cid:54) (cid:87) (cid:49)(cid:48)(cid:48) (cid:87)(cid:87) (cid:87) (cid:57)(cid:57) (cid:71) (cid:110)(cid:101)(cid:119)(cid:32)(cid:116)(cid:119)(cid:111)(cid:32)(cid:115)(cid:116)(cid:111)(cid:114)(cid:121)(cid:32)(cid:97)(cid:100)(cid:100)(cid:105)(cid:116)(cid:105)(cid:111)(cid:110) (cid:49)(cid:44)(cid:50)(cid:54)(cid:56)(cid:46)(cid:50)(cid:48)(cid:32)(cid:115)(cid:102) (cid:114)(cid:111)(cid:111)(cid:102)(cid:32)(cid:97)(cid:98)(cid:111)(cid:118)(cid:101) (cid:110)(cid:101)(cid:119)(cid:32)(cid:99)(cid:111)(cid:118)(cid:101)(cid:114)(cid:101)(cid:100)(cid:32)(cid:112)(cid:111)(cid:114)(cid:99)(cid:104) (cid:49)(cid:48)(cid:55)(cid:46)(cid:57)(cid:56)(cid:32)(cid:115)(cid:102) (cid:110)(cid:101)(cid:119)(cid:32)(cid:98)(cid:114)(cid:105)(cid:99)(cid:107)(cid:32)(cid:112)(cid:108)(cid:97)(cid:110)(cid:116)(cid:101)(cid:114) (cid:55)(cid:54)(cid:44)(cid:51)(cid:48)(cid:32)(cid:115)(cid:102) (cid:110)(cid:101)(cid:119)(cid:32)(cid:112)(cid:111)(cid:111)(cid:108)(cid:32)(cid:115)(cid:117)(cid:105)(cid:116)(cid:101) (cid:54)(cid:54)(cid:48)(cid:46)(cid:51)(cid:57)(cid:32)(cid:115)(cid:102) (cid:111)(cid:110)(cid:101)(cid:32)(cid:115)(cid:116)(cid:111)(cid:114)(cid:121)(cid:32)(cid:114)(cid:101)(cid:109)(cid:111)(cid:100)(cid:101)(cid:108) (cid:50)(cid:44)(cid:51)(cid:51)(cid:51)(cid:46)(cid:52)(cid:55)(cid:32)(cid:115)(cid:102) (cid:84)(cid:54)(cid:52) (cid:49)(cid:48)(cid:48) (cid:57)(cid:57) (cid:40)(cid:78)(cid:32)(cid:53)(cid:56)(cid:176)(cid:53)(cid:50)(cid:39)(cid:50)(cid:57)(cid:34)(cid:32)(cid:87)(cid:32)(cid:53)(cid:57)(cid:46)(cid:54)(cid:53)(cid:39)(cid:41) (cid:78)(cid:32)(cid:53)(cid:57)(cid:176)(cid:49)(cid:52)(cid:39)(cid:48)(cid:48)(cid:34)(cid:32)(cid:87)(cid:32)(cid:53)(cid:57)(cid:46)(cid:54)(cid:57)(cid:39) (cid:69) (cid:84)(cid:54)(cid:51) (cid:84)(cid:54)(cid:53) (cid:57)(cid:56) (cid:57)(cid:55) (cid:57)(cid:54) (cid:57)(cid:53) (cid:84)(cid:54)(cid:54) (cid:84)(cid:54)(cid:55) (cid:84)(cid:54)(cid:56) (cid:100)(cid:111)(cid:119)(cid:110)(cid:32)(cid:103)(cid:117)(cid:121) (cid:117)(cid:116)(cid:105)(cid:108)(cid:105)(cid:116)(cid:121)(cid:32)(cid:112)(cid:111)(cid:108)(cid:101)(cid:44)(cid:32)(cid:110)(cid:101)(cid:119)(cid:32)(cid:117)(cid:110)(cid:100)(cid:101)(cid:114)(cid:103)(cid:114)(cid:111)(cid:117)(cid:110)(cid:100) (cid:108)(cid:105)(cid:110)(cid:101)(cid:32)(cid:116)(cid:111)(cid:32)(cid:114)(cid:101)(cid:108)(cid:111)(cid:99)(cid:97)(cid:116)(cid:101)(cid:100)(cid:32)(cid:112)(cid:97)(cid:110)(cid:101)(cid:108) (cid:110)(cid:101)(cid:119)(cid:32)(cid:115)(cid:116)(cid:101)(cid:101)(cid:108)(cid:32)(cid:102)(cid:101)(cid:110)(cid:99)(cid:101)(cid:32)(cid:119)(cid:105)(cid:116)(cid:104)(cid:32)(cid:100)(cid:111)(cid:117)(cid:98)(cid:108)(cid:101) (cid:103)(cid:97)(cid:116)(cid:101)(cid:32)(cid:116)(cid:111)(cid:32)(cid:116)(cid:105)(cid:101)(cid:32)(cid:105)(cid:110)(cid:116)(cid:111)(cid:32)(cid:101)(cid:120)(cid:105)(cid:115)(cid:116)(cid:105)(cid:110)(cid:103)(cid:32)(cid:102)(cid:101)(cid:110)(cid:99)(cid:101) (cid:101)(cid:120)(cid:105)(cid:115)(cid:116)(cid:105)(cid:110)(cid:103)(cid:32)(cid:115)(cid:116)(cid:111)(cid:110)(cid:101)(cid:32)(cid:112)(cid:108)(cid:97)(cid:110)(cid:116)(cid:101)(cid:114)(cid:32)(cid:116)(cid:111)(cid:32)(cid:114)(cid:101)(cid:109)(cid:97)(cid:105)(cid:110) (cid:52)(cid:56)(cid:46)(cid:51)(cid:50)(cid:32)(cid:115)(cid:102) (cid:112)(cid:46)(cid:117)(cid:46)(cid:101)(cid:46)(cid:32)(cid:38)(cid:32)(cid:100)(cid:46)(cid:101)(cid:46)(cid:32)(cid:101)(cid:97)(cid:115)(cid:101)(cid:109)(cid:101)(cid:110)(cid:116) (cid:112)(cid:46)(cid:117)(cid:46)(cid:101)(cid:46)(cid:32)(cid:38)(cid:32)(cid:100)(cid:46)(cid:101)(cid:46)(cid:32)(cid:101)(cid:97)(cid:115)(cid:101)(cid:109)(cid:101)(cid:110)(cid:116) (cid:110)(cid:101)(cid:119)(cid:32)(cid:115)(cid:116)(cid:101)(cid:101)(cid:108)(cid:32)(cid:102)(cid:101)(cid:110)(cid:99)(cid:101)(cid:32)(cid:119)(cid:105)(cid:116)(cid:104) (cid:115)(cid:105)(cid:110)(cid:103)(cid:108)(cid:101)(cid:32)(cid:51)(cid:39)(cid:87)(cid:32)(cid:103)(cid:97)(cid:116)(cid:101) (cid:76)(cid:79)(cid:84)(cid:32)(cid:52)(cid:55)(cid:42) (cid:65)(cid:78)(cid:68)(cid:32)(cid:83)(cid:46)(cid:32)(cid:49)(cid:53)(cid:39)(cid:32)(cid:79)(cid:70)(cid:32)(cid:76)(cid:79)(cid:84)(cid:32)(cid:52)(cid:54) (cid:66)(cid:76)(cid:79)(cid:67)(cid:75)(cid:32)(cid:51) (cid:115)(cid:111)(cid:117)(cid:116)(cid:104)(cid:32)(cid:49)(cid:53)(cid:39) (cid:101) (cid:101) (cid:100) (cid:100) (cid:103) (cid:103) (cid:101) (cid:101) (cid:32) (cid:32) (cid:111) (cid:111) (cid:102) (cid:102) (cid:32) (cid:32) (cid:98) (cid:98) (cid:108) (cid:108) (cid:117) (cid:117) (cid:102) (cid:102) (cid:102) (cid:102) (cid:84)(cid:55)(cid:51) (cid:84)(cid:55)(cid:52) (cid:53)(cid:39)(cid:32)(cid:115)(cid:105)(cid:100)(cid:101)(cid:32)(cid:121)(cid:97)(cid:114)(cid:100)(cid:32)(cid:98)(cid:117)(cid:105)(cid:108)(cid:100)(cid:105)(cid:110)(cid:103)(cid:32)(cid:115)(cid:101)(cid:116)(cid:98)(cid:97)(cid:99)(cid:107) (cid:49)(cid:48)(cid:39)(cid:32)(cid:114)(cid:101)(cid:97)(cid:114)(cid:32)(cid:121)(cid:97)(cid:114)(cid:100)(cid:32)(cid:98)(cid:117)(cid:105)(cid:108)(cid:100)(cid:105)(cid:110)(cid:103)(cid:32)(cid:115)(cid:101)(cid:116)(cid:98)(cid:97)(cid:99)(cid:107) (cid:53)(cid:39)(cid:32)(cid:112)(cid:117)(cid:98)(cid:108)(cid:105)(cid:99)(cid:32)(cid:117)(cid:116)(cid:105)(cid:108)(cid:105)(cid:116)(cid:121)(cid:32)(cid:101)(cid:97)(cid:115)(cid:101)(cid:109)(cid:101)(cid:110)(cid:116) (cid:40) (cid:83) (cid:83) (cid:32) (cid:49) (cid:50) (cid:32) (cid:49) (cid:50) (cid:176) (cid:53) (cid:176) (cid:52) (cid:50) (cid:39) (cid:51) (cid:39) (cid:48) (cid:50) (cid:53) (cid:48) (cid:34) (cid:34) (cid:32) (cid:32) (cid:87) (cid:87) (cid:32) (cid:32) (cid:55) (cid:55) (cid:56) (cid:56) (cid:46) (cid:46) (cid:52) (cid:50) (cid:49) (cid:51) (cid:39) (cid:39) (cid:41) (cid:100)(cid:111)(cid:119)(cid:110)(cid:32)(cid:103)(cid:117)(cid:121) (cid:40)(cid:78)(cid:32)(cid:54)(cid:49)(cid:176)(cid:50)(cid:55)(cid:39)(cid:50)(cid:56)(cid:34)(cid:32)(cid:87)(cid:32)(cid:50)(cid:52)(cid:53)(cid:46)(cid:53)(cid:51)(cid:39)(cid:41) (cid:78)(cid:32)(cid:54)(cid:49)(cid:176)(cid:49)(cid:50)(cid:39)(cid:48)(cid:48)(cid:34)(cid:32)(cid:87)(cid:32)(cid:50)(cid:52)(cid:52)(cid:46)(cid:57)(cid:48)(cid:39) (cid:101)(cid:120)(cid:105)(cid:115)(cid:116)(cid:105)(cid:110)(cid:103)(cid:32)(cid:115)(cid:116)(cid:111)(cid:110)(cid:101)(cid:32)(cid:119)(cid:97)(cid:108)(cid:108) (cid:56)(cid:46)(cid:48)(cid:57)(cid:32)(cid:115)(cid:102) (cid:53)(cid:39)(cid:32)(cid:115)(cid:105)(cid:100)(cid:101)(cid:32)(cid:121)(cid:97)(cid:114)(cid:100)(cid:32)(cid:98)(cid:117)(cid:105)(cid:108)(cid:100)(cid:105)(cid:110)(cid:103)(cid:32)(cid:115)(cid:101)(cid:116)(cid:98)(cid:97)(cid:99)(cid:107) (cid:49)(cid:53)(cid:39)(cid:32)(cid:109)(cid:97)(cid:120)(cid:46)(cid:32)(cid:117)(cid:116)(cid:105)(cid:108)(cid:105)(cid:116)(cid:121)(cid:32)(cid:99)(cid:108)(cid:101)(cid:97)(cid:114)(cid:101)(cid:110)(cid:99)(cid:101) (cid:49)(cid:48)(cid:39)(cid:32)(cid:117)(cid:116)(cid:105)(cid:108)(cid:105)(cid:116)(cid:121)(cid:32)(cid:112)(cid:111)(cid:111)(cid:108)(cid:32)(cid:99)(cid:108)(cid:101)(cid:97)(cid:114)(cid:101)(cid:110)(cid:99)(cid:101) (cid:49) (cid:101)(cid:108)(cid:101)(cid:99)(cid:116)(cid:114)(cid:105)(cid:99)(cid:97)(cid:108)(cid:32)(cid:99)(cid:108)(cid:101)(cid:97)(cid:114)(cid:97)(cid:110)(cid:99)(cid:101)(cid:32)(cid:100)(cid:105)(cid:97)(cid:103)(cid:114)(cid:97)(cid:109) (cid:115)(cid:99)(cid:97)(cid:108)(cid:101)(cid:58)(cid:32)(cid:49)(cid:47)(cid:56)(cid:34)(cid:32)(cid:32)(cid:32)(cid:61)(cid:32)(cid:32)(cid:32)(cid:32)(cid:49)(cid:39)(cid:45)(cid:48)(cid:34) (cid:49)(cid:53)(cid:39) (cid:49)(cid:53)(cid:39) (cid:34) (cid:54) (cid:45) (cid:39) (cid:53) (cid:34) (cid:54) (cid:45) (cid:39) (cid:54) (cid:39) (cid:56) (cid:39) (cid:53) (cid:49) (cid:39) (cid:53) (cid:49) (cid:39) (cid:53) (cid:49) (cid:101)(cid:120)(cid:105)(cid:115)(cid:116)(cid:105)(cid:110)(cid:103)(cid:32)(cid:99)(cid:97)(cid:114)(cid:112)(cid:111)(cid:114)(cid:116) (cid:53)(cid:52)(cid:53)(cid:46)(cid:48)(cid:50)(cid:32)(cid:115)(cid:102) (cid:101)(cid:120)(cid:105)(cid:115)(cid:116)(cid:105)(cid:110)(cid:103)(cid:32)(cid:115)(cid:116)(cid:111)(cid:114)(cid:97)(cid:103)(cid:101) (cid:49)(cid:52)(cid:54)(cid:46)(cid:48)(cid:49)(cid:32)(cid:115)(cid:102) (cid:99)(cid:117)(cid:114)(cid:98) (cid:39) (cid:56) (cid:49) (cid:46) (cid:53) …
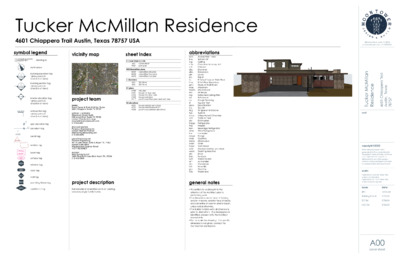
Tucker McMillan Residence 4601 Chiappero Trail Austin, Texas 78757 USA sheet index A Cover Sheet & COA A00 A001 cover sheet plot plan AD0 Demolition plans AD01 AD02 AD03 demolition site plan demolition floor plan demolition roof plan D Discovery D01 D02 3D Views 3D Views A1 plans A100 A101 A102 A103 A117 site plan house 1st floor plan house 2nd floor plan house roof plan pool house floor plan and roof plan A2 elevations A201 A202 A203 house exterior elevations house exteriorelevations pool house exterior elevations vicinity map project team owner David Tucker & Emily McMillan-Tucker 4601 Chiappero, Austin TX 78757 architect + contractor Moontower Design Build 828 Airport Blvd. Austin TX 78702 contact: Claudia de la Vega claudia@moontoweraustin.com 512.953.9261 structural engineer Patterson Engineering Inc. contact: Matthew Pearson Matthew@pattersoneng.com 915.588.0345 geotechnical engineer Gessner Engineering 401 W 26th Street, Suite 3, Bryan TX, 77803 contact: Katie Ward #Geotechnical Engineer Email 1-877-GESSNER surveyor B&G Surveying LLC 1404 West North Loop Blvd, Austin TX, 78756 512-458-6969 plumbing fixture tag appliance tag project description Full remodel and addition on to an existing- one-story single family home. symbol legend drawing name scale: 1/2" = 1'-0" 1 drawing id N 1 A200 1 A300 1 3 4 A400 2 north arrow building elevation tag (arrow points in direction of view) building section tag (arrow points in direction of view) interior elevation tag (arrow points in direction of view) 2/A400 wall section tag (arrow points in direction of view) 0" spot elevation tag 10' elevation tag detail tag revision tag room tag surface tag window tag door tag wall tag 1 A500 date living room <ID> <ID> <ID> <ID> <ID> <ID> GSPublisherVersion 1300.4.54.11 abbreviations Above Finish Floor Bottom Of Ceiling Concrete Masonry Unit Column Diameter Dimension Down Equal Finished Face or Finish Floor Finish Floor Elevations Gypsum Wall Board Minimum Reflected Ceiling Plan Reference Rough Opening Square Feet Specification Top Of Tongue and Groove Typical a.f.f. b.o. clg. cmu col. dia. dim. DN eq. f.f. f.f.e. gwb max. Maximum mech. Mechanical min. rcp ref. r.o. sf spec. t.o. t&g typ. u.n.o. Unless Noted Otherwise Verify In Field v.i.f. dw Dishwasher fridge. Refrigerator frez. bev. wine Wine Refrigerator Ice Maker ice range Range ctop micro. Microwave oven Oven hood Vent Hood w/d wash. Washing Machine dry. furn. w/h a/h a/c h/b gas h2o Dryer Furnace Water Heater Air Handler Condenser Hose Bib Gas Line Water Line Freezer …
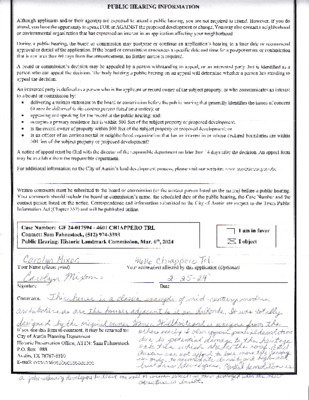
PUBLIC HEARING II\-F ORMATION Although applicants and/or their agent(s) are expected to attend a public hearing, you axe not required to attend. However, if you do attend, you have the opportunity to speak FOR or AGAINST the proposed development or change. You may also contact a neighborhood or environmental organization that has expressed an interest in an application affecting your neighborhood. During a public hearing, the board or commission may postpone or continue an application's hearing to a later date or recommend approval or denial of the application. If the board or commission armounces a specific date and time for a postponement or contindation that is not later than 60 days from the announcement, no further notice is required. A board or commission's decision may be appealed by a person withstanding to appeal, or an interested party that is identified as a person who can appeal the decision. The body holding a public hearing on an appeal will determine whether a person has standing to appeal the decision. An interested party is defined as a person who is the applicant or record owner of the subject property, or who eommunicates an interest to a board or commission by: o delivering a written statement to the board or commission before the public hearing that generally identifies the issues of concern (it may be delivered to the contact person l.isted on a notice); or o appearing and speaking for the record at the public hearing; and: . occupies a primary residence that is within 500 feet of the:ubject property or proposed development. o is the record owner ofproperty within 500 feet of the subject property or proposed development; or o is an officer of an environmental or neighborhood organization that has an interest in or whose declared boundaries are within 500 feet ofthe subject property or proirosed development? A notice of appeal must be filed with the director of the responsible department no later than 14 days after the decision. An appeal form may be available from the responsible deparhnent. For additional information on the City of Austin's land development process, please visit our website: N,ww.pustintexas.goviabc Written comments must be submitted to the board or commission (or the contact person listed on the notice) before a public hearing. Your comments should include the board or commission's name, the scheduled date of the public hearing, the Case Number and the contact person listed …
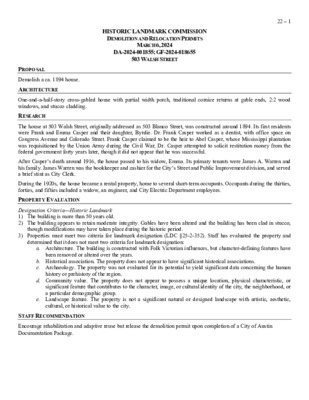
HISTORIC LANDMARK COMMISSION DEMOLITION AND RELOCATION PERMITS MARCH 6, 2024 DA-2024-001855; GF-2024-018655 503 WALSH STREET 22 – 1 PROPOSAL Demolish a ca. 1894 house. ARCHITECTURE RESEARCH One-and-a-half-story cross-gabled house with partial width porch, traditional cornice returns at gable ends, 2:2 wood windows, and stucco cladding. The house at 503 Walsh Street, originally addressed as 503 Blanco Street, was constructed around 1894. Its first residents were Frank and Emma Casper and their daughter, Byrdie. Dr. Frank Casper worked as a dentist, with office space on Congress Avenue and Colorado Street. Frank Casper claimed to be the heir to Abel Casper, whose Mississippi plantation was requisitioned by the Union Army during the Civil War; Dr. Casper attempted to solicit restitution money from the federal government forty years later, though it did not appear that he was successful. After Casper’s death around 1916, the house passed to his widow, Emma. Its primary tenants were James A. Warren and his family. James Warren was the bookkeeper and cashier for the City’s Street and Public Improvement division, and served a brief stint as City Clerk. During the 1920s, the house became a rental property, home to several short-term occupants. Occupants during the thirties, forties, and fifties included a widow, an engineer, and City Electric Department employees. PROPERTY EVALUATION Designation Criteria—Historic Landmark 1) The building is more than 50 years old. 2) The building appears to retain moderate integrity. Gables have been altered and the building has been clad in stucco, though modifications may have taken place during the historic period. 3) Properties must meet two criteria for landmark designation (LDC §25-2-352). Staff has evaluated the property and determined that it does not meet two criteria for landmark designation: a. Architecture. The building is constructed with Folk Victorian influences, but character-defining features have been removed or altered over the years. b. Historical association. The property does not appear to have significant historical associations. c. Archaeology. The property was not evaluated for its potential to yield significant data concerning the human history or prehistory of the region. d. Community value. The property does not appear to possess a unique location, physical characteristic, or significant feature that contributes to the character, image, or cultural identity of the city, the neighborhood, or a particular demographic group. e. Landscape feature. The property is not a significant natural or designed landscape with artistic, aesthetic, cultural, or historical value to the city. …
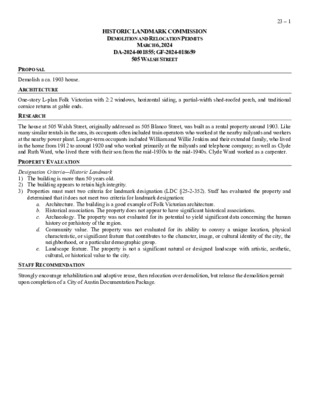
HISTORIC LANDMARK COMMISSION DEMOLITION AND RELOCATION PERMITS MARCH 6, 2024 DA-2024-001855; GF-2024-018659 505 WALSH STREET 23 – 1 PROPOSAL Demolish a ca. 1903 house. ARCHITECTURE RESEARCH One-story L-plan Folk Victorian with 2:2 windows, horizontal siding, a partial-width shed-roofed porch, and traditional cornice returns at gable ends. The house at 505 Walsh Street, originally addressed as 505 Blanco Street, was built as a rental property around 1903. Like many similar rentals in the area, its occupants often included train operators who worked at the nearby railyards and workers at the nearby power plant. Longer-term occupants included William and Willie Jenkins and their extended family, who lived in the home from 1912 to around 1920 and who worked primarily at the railyards and telephone company; as well as Clyde and Ruth Ward, who lived there with their son from the mid-1930s to the mid-1940s. Clyde Ward worked as a carpenter. PROPERTY EVALUATION Designation Criteria—Historic Landmark 1) The building is more than 50 years old. 2) The building appears to retain high integrity. 3) Properties must meet two criteria for landmark designation (LDC §25-2-352). Staff has evaluated the property and determined that it does not meet two criteria for landmark designation: a. Architecture. The building is a good example of Folk Victorian architecture. b. Historical association. The property does not appear to have significant historical associations. c. Archaeology. The property was not evaluated for its potential to yield significant data concerning the human history or prehistory of the region. d. Community value. The property was not evaluated for its ability to convey a unique location, physical characteristic, or significant feature that contributes to the character, image, or cultural identity of the city, the neighborhood, or a particular demographic group. e. Landscape feature. The property is not a significant natural or designed landscape with artistic, aesthetic, cultural, or historical value to the city. STAFF RECOMMENDATION Strongly encourage rehabilitation and adaptive reuse, then relocation over demolition, but release the demolition permit upon completion of a City of Austin Documentation Package. LOCATION MAP 23 – 2 PROPERTY INFORMATION Photos 23 – 3 23 – 4 23 – 5 Site plan exemption application, 2024 Occupancy History City Directory Research, February 2024 Vacant Alvin E. and Onita Powell, renters – plumber for Brydson’s Jerry A. and Carol Hillerd, renters – US Army Oren H. McGowan, renter Mrs. Billie Owens, renter – bookkeeper, D. L. Welch and Co. Carl …
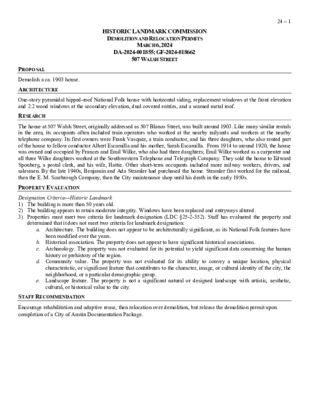
24 – 1 HISTORIC LANDMARK COMMISSION DEMOLITION AND RELOCATION PERMITS MARCH 6, 2024 DA-2024-001855; GF-2024-018662 507 WALSH STREET PROPOSAL Demolish a ca. 1903 house. ARCHITECTURE RESEARCH One-story pyramidal hipped-roof National Folk house with horizontal siding, replacement windows at the front elevation and 2:2 wood windows at the secondary elevation, dual covered entries, and a seamed metal roof. The house at 507 Walsh Street, originally addressed as 507 Blanco Street, was built around 1903. Like many similar rentals in the area, its occupants often included train operators who worked at the nearby railyards and workers at the nearby telephone company. Its first owners were Frank Vasquez, a train conductor, and his three daughters, who also rented part of the house to fellow conductor Albert Escamilla and his mother, Sarah Escamilla. From 1914 to around 1920, the house was owned and occupied by Frances and Emil Wilke, who also had three daughters; Emil Wilke worked as a carpenter and all three Wilke daughters worked at the Southwestern Telephone and Telegraph Company. They sold the home to Edward Sponberg, a postal clerk, and his wife, Hattie. Other short-term occupants included more railway workers, drivers, and salesmen. By the late 1940s, Benjamin and Ada Stramler had purchased the home. Stramler first worked for the railroad, then the E. M. Scarbrough Company, then the City maintenance shop until his death in the early 1950s. PROPERTY EVALUATION Designation Criteria—Historic Landmark 1) The building is more than 50 years old. 2) The building appears to retain moderate integrity. Windows have been replaced and entryways altered. 3) Properties must meet two criteria for landmark designation (LDC §25-2-352). Staff has evaluated the property and determined that it does not meet two criteria for landmark designation: a. Architecture. The building does not appear to be architecturally significant, as its National Folk features have b. Historical association. The property does not appear to have significant historical associations. c. Archaeology. The property was not evaluated for its potential to yield significant data concerning the human been modified over the years. history or prehistory of the region. d. Community value. The property was not evaluated for its ability to convey a unique location, physical characteristic, or significant feature that contributes to the character, image, or cultural identity of the city, the neighborhood, or a particular demographic group. e. Landscape feature. The property is not a significant natural or designed landscape with artistic, aesthetic, …
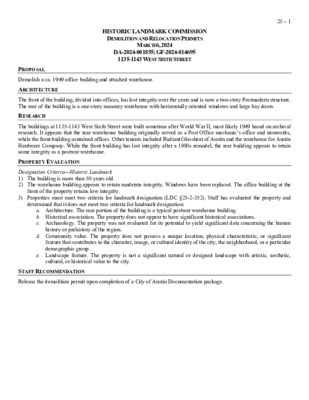
HISTORIC LANDMARK COMMISSION DEMOLITION AND RELOCATION PERMITS MARCH 6, 2024 DA-2024-001855; GF-2024-014695 1135-1143 WEST SIXTH STREET 25 – 1 PROPOSAL ARCHITECTURE RESEARCH Demolish a ca. 1949 office building and attached warehouse. The front of the building, divided into offices, has lost integrity over the years and is now a two-story Postmodern structure. The rear of the building is a one-story masonry warehouse with horizontally oriented windows and large bay doors. The buildings at 1135-1143 West Sixth Street were built sometime after World War II, most likely 1949 based on archival research. It appears that the rear warehouse building originally served as a Post Office mechanic’s office and ironworks, while the front building contained offices. Other tenants included Radiant Glassheat of Austin and the warehouse for Austin Hardware Company. While the front building has lost integrity after a 1980s remodel, the rear building appears to retain some integrity as a postwar warehouse. PROPERTY EVALUATION Designation Criteria—Historic Landmark 1) The building is more than 50 years old. 2) The warehouse building appears to retain moderate integrity. Windows have been replaced. The office building at the front of the property retains low integrity. 3) Properties must meet two criteria for landmark designation (LDC §25-2-352). Staff has evaluated the property and determined that it does not meet two criteria for landmark designation: a. Architecture. The rear portion of the building is a typical postwar warehouse building. b. Historical association. The property does not appear to have significant historical associations. c. Archaeology. The property was not evaluated for its potential to yield significant data concerning the human history or prehistory of the region. d. Community value. The property does not possess a unique location, physical characteristic, or significant feature that contributes to the character, image, or cultural identity of the city, the neighborhood, or a particular demographic group. e. Landscape feature. The property is not a significant natural or designed landscape with artistic, aesthetic, cultural, or historical value to the city. STAFF RECOMMENDATION Release the demolition permit upon completion of a City of Austin Documentation package. LOCATION MAP 25 – 2 PROPERTY INFORMATION Photos Google Street View, 2023 25 – 3 25 – 4 Site plan exemption application, 2024 Occupancy History City Directory Research, February 2024 1955 1952 1137: Austin Hardware Co. 1139: Radiant Glassheat of Texas 1141: King Insurance Agency 1143: Clair T. Silver, chiropractor 1137: vacant 1139: vacant 1141: Paul Gregory Real Estate …
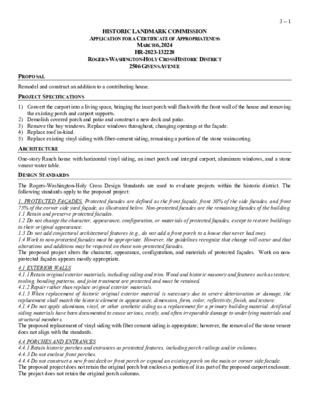
3 – 1 HISTORIC LANDMARK COMMISSION APPLICATION FOR A CERTIFICATE OF APPROPRIATENESS MARCH 6, 2024 HR-2023-132220 ROGERS-WASHINGTON-HOLY CROSS HISTORIC DISTRICT 2506 GIVENS AVENUE PROPOSAL Remodel and construct an addition to a contributing house. PROJECT SPECIFICATIONS 1) Convert the carport into a living space, bringing the inset porch wall flush with the front wall of the house and removing the existing porch and carport supports. 2) Demolish covered porch and patio and construct a new deck and patio. 3) Remove the bay windows. Replace windows throughout, changing openings at the façade. 4) Replace roof in-kind. 5) Replace existing vinyl siding with fiber-cement siding, remaining a portion of the stone wainscoting. ARCHITECTURE DESIGN STANDARDS One-story Ranch house with horizontal vinyl siding, an inset porch and integral carport, aluminum windows, and a stone veneer water table. The Rogers-Washington-Holy Cross Design Standards are used to evaluate projects within the historic district. The following standards apply to the proposed project: 1. PROTECTED FAÇADES. Protected facades are defined as the front façade, front 50% of the side facades, and front 75% of the corner side yard façade, as illustrated below. Non-protected facades are the remaining facades of the building. 1.1 Retain and preserve protected facades. 1.2 Do not change the character, appearance, configuration, or materials of protected façades, except to restore buildings to their original appearance. 1.3 Do not add conjectural architectural features (e.g., do not add a front porch to a house that never had one). 1.4 Work to non-protected facades must be appropriate. However, the guidelines recognize that change will occur and that alterations and additions may be required on these non-protected facades. The proposed project alters the character, appearance, configuration, and materials of protected façades. Work on non- protected façades appears mostly appropriate. 4.1 EXTERIOR WALLS 4.1.1 Retain original exterior materials, including siding and trim. Wood and historic masonry and features such as texture, tooling, bonding patterns, and joint treatment are protected and must be retained. 4.1.2 Repair rather than replace original exterior materials. 4.1.3 When replacement of historic original exterior material is necessary due to severe deterioration or damage, the replacement shall match the historic element in appearance, dimension, form, color, reflectivity, finish, and texture. 4.1.4 Do not apply aluminum, vinyl, or other synthetic siding as a replacement for a primary building material. Artificial siding materials have been documented to cause serious, costly, and often irreparable damage to underlying materials and structural …