Play audio — original link
Play audio
Play audio
Play video
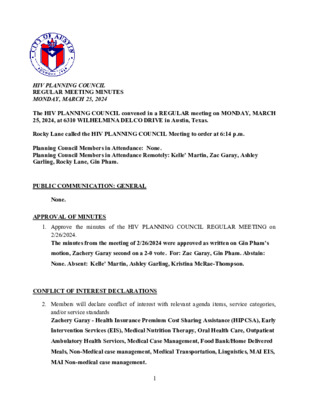
HIV PLANNING COUNCIL REGULAR MEETING MINUTES MONDAY, MARCH 25, 2024 The HIV PLANNING COUNCIL convened in a REGULAR meeting on MONDAY, MARCH 25, 2024, at 6310 WILHELMINA DELCO DRIVE in Austin, Texas. Rocky Lane called the HIV PLANNING COUNCIL Meeting to order at 6:14 p.m. Planning Council Members in Attendance: None. Planning Council Members in Attendance Remotely: Kelle’ Martin, Zac Garay, Ashley Garling, Rocky Lane, Gin Pham. PUBLIC COMMUNICATION: GENERAL None. APPROVAL OF MINUTES 1. Approve the minutes of the HIV PLANNING COUNCIL REGULAR MEETING on 2/26/2024. The minutes from the meeting of 2/26/2024 were approved as written on Gin Pham’s motion, Zachery Garay second on a 2-0 vote. For: Zac Garay, Gin Pham. Abstain: None. Absent: Kelle’ Martin, Ashley Garling, Kristina McRae-Thompson. CONFLICT OF INTEREST DECLARATIONS 2. Members will declare conflict of interest with relevant agenda items, service categories, and/or service standards Zachery Garay - Health Insurance Premium Cost Sharing Assistance (HIPCSA), Early Intervention Services (EIS), Medical Nutrition Therapy, Oral Health Care, Outpatient Ambulatory Health Services, Medical Case Management, Food Bank/Home Delivered Meals, Non-Medical case management, Medical Transportation, Linguistics, MAI EIS, MAI Non-medical case management. 1 Ashley Garling – Stigma Index Project. STAFF BRIEFINGS 3. Introductions/Announcements 4. Office of Support Staff Report Rick Astray-Caneda is here to follow up on the Stigma Index project requests. Update given by Nathalia Delgadillo. Refer to written report for full details. We have four members awaiting approval from City Council and two prospective members who will interview at the next Governance/Membership and Care Strategies meeting. We received confirmation that all new applicants must go through to City Council for approval after receiving mayoral approval. There is a new Survey Monkey form available to request Planning Council participation in local events. It will be made available to Planning Council members and the public. 5. Administrative Agent Report Update given by Ken Martin. Refer to written report for full details. All open positions have been filled. New staff members will begin on April 8. One agency did not get their grant agreement signed by the deadline and approximately $280,000 funds have been lost. The AA has addressed this oversight with them. Collaborative Research gave a presentation about Newly Diagnosed Linkage to Care that will be shared with the Planning Council. All providers have submitted their Ryan White Services Report. The Provide Enterprise database will hopefully go live in June. There were three final rapid reallocations …

HUMAN RIGHTS COMMISSION MEETING MINUTES MONDAY, MAR 25, 2024 HUMAN RIGHTS COMMISSION Regular Meeting MINUTES Monday, March 25, 2024 The Human Rights Commission convened in a REGULAR CALLED meeting on, MONDAY, MARCH 25, 2024 at Austin City Hall, Board & Commission Room, 1101301 West 2nd Street, Austin, Texas 78701. Called the Human Rights Commission Meeting to order at 6:01 p.m. Board Members/Commissioners in Attendance: Chair K. Duhon, J. Clemmons, G. Zedian, Board Members/Commissioners in Attendance Remotely: M, Aslam, M. Daivs (left the meeting at 6:47 pm), S. Raghavan, M. Stevenson, A. Weigel (arrived at 6:05 pm), M. Krueger (arrived at 6:26 pm) APPROVAL OF MINUTES 1. Approve the minutes of the Human Rights Commission meeting on February 26, 2024. The minutes from the meeting of 2/26/2024 were approved on Commissioner Zedian motion and no objection. Commissioner Weigel and Commissioner Krueger were absent from the vote. DISCUSSION AND ACTION ITEMS 2. Select an alternative Human Rights Commission member to represent the Commission to support the development and implementation of the Imagine Austin comprehensive engagement process. The motion to approve selecting an alternative was approved on Commissioner Raghavan motion, Commissioner Clemmons second on an 8-0 vote. Commissioner Krueger was absent from the vote. 3. Approve a recommendation for Promoting a Culture of Care thought Implementation of Harm Reduction Strategies in our Communities. 1 HUMAN RIGHTS COMMISSION MEETING MINUTES MONDAY, MAR 25, 2024 The motion to approve Recommendation 20230325-03 with amendments was approved on Commissioner Clemmons motion, Commissioner Davis second on a 6-4 vote. Commissioner Raghavan and Commissioner Weigel opposed the recommendation. Commissioner Krueger was absent from the vote. The friendly amendment from Commissioner Clemmons was to fix the typo to Implementation. This was accepted by the maker of the motion and Commissioner Zedian, who seconded the motion. 4. Approve a recommendation on the FY 2024-25 Budget for Increased Emergency Housing Assistance. The motion to approve Recommendation 20230325-04 with amendments was approved on Commissioner Duhon motion, Commissioner Clemmons second on a 9-0 vote. The friendly amendment from Commissioner Aslam was NOW, THEREFORE, BE IT FURTHER RESOLVED that the Human Rights Commission calls on the City to prioritize disbursement of funds anti displacement measures aimed at historically marginalized and redlined communities. This was accepted by Commissioner Aslam and seconded by Chair Duhon. Commissioner Kruger was off dais. The friendly amendment from Commissioner Clemmons was The Human Rights Commission believe housing is a human right …
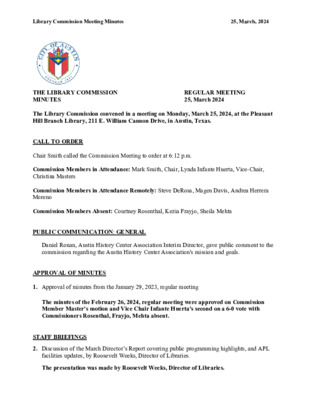
Library Commission Meeting Minutes 25, March, 2024 REGULAR MEETING 25, March 2024 THE LIBRARY COMMISSION MINUTES The Library Commission convened in a meeting on Monday, March 25, 2024, at the Pleasant Hill Branch Library, 211 E. William Cannon Drive, in Austin, Texas. CALL TO ORDER Chair Smith called the Commission Meeting to order at 6:12 p.m. Commission Members in Attendance: Mark Smith, Chair, Lynda Infante Huerta, Vice-Chair, Christina Masters Commission Members in Attendance Remotely: Steve DeRosa, Magen Davis, Andrea Herrera Moreno Commission Members Absent: Courtney Rosenthal, Kezia Frayjo, Sheila Mehta PUBLIC COMMUNICATION: GENERAL Daniel Ronan, Austin History Center Association Interim Director, gave public comment to the commission regarding the Austin History Center Association's mission and goals. APPROVAL OF MINUTES 1. Approval of minutes from the January 29, 2023, regular meeting The minutes of the February 26, 2024, regular meeting were approved on Commission Member Master’s motion and Vice Chair Infante Huerta's second on a 6-0 vote with Commissioners Rosenthal, Frayjo, Mehta absent. STAFF BRIEFINGS 2. Discussion of the March Director’s Report covering public programming highlights, and APL facilities updates, by Roosevelt Weeks, Director of Libraries. The presentation was made by Roosevelt Weeks, Director of Libraries. Library Commission Meeting Minutes DISCUSSION AND ACTION ITEMS 25, March, 2024 3. Discussion and approval of a recommendation supporting the Austin Public Library's proposed budget for FY2025 with additional funding for unmet needs around books and materials, social workers, security and custodial positions, feasibility studies, and enhanced library cards. A motion to approve the recommendation supporting the Austin Public Library's proposed budget for FY2025 with additional funding for unmet needs around books and materials, social workers, security and custodial positions, feasibility studies, and enhanced library cards was made by Commissioner Davis and seconded by Vice Chair Infante Huerta on a 7-0 vote with Commissioners Rosenthal, Frayjo, Mehta absent. 4. Discussion and approval for Commission Members to represent the Library Commission at multiple Board and Commission Meetings to advocate for support and funding for Austin Public Library Initiatives. A motion to approve Commission Members to represent the Library Commission at multiple Board and Commission Meetings to advocate for support and funding for Austin Public Library Initiatives was made by Chair Smith and seconded by Vice Chair Infante Huerta on a 6-0 vote with Commissioners Rosenthal, Frayjo, Mehta absent. FUTURE AGENDA ITEMS Officer Elections Recommendation for Library participation in future City Homelessness Planning and Studies Kids Block …
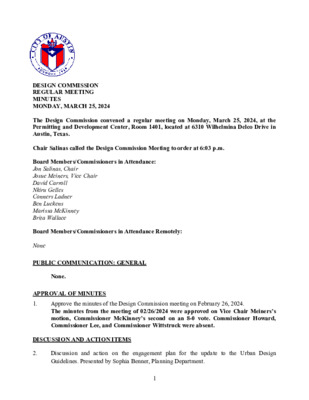
DESIGN COMMISSION REGULAR MEETING MINUTES MONDAY, MARCH 25, 2024 The Design Commission convened a regular meeting on Monday, March 25, 2024, at the Permitting and Development Center, Room 1401, located at 6310 Wilhelmina Delco Drive in Austin, Texas. Chair Salinas called the Design Commission Meeting to order at 6:03 p.m. Board Members/Commissioners in Attendance: Jon Salinas, Chair Josue Meiners, Vice Chair David Carroll Nkiru Gelles Conners Ladner Ben Luckens Marissa McKinney Brita Wallace Board Members/Commissioners in Attendance Remotely: None PUBLIC COMMUNICATION: GENERAL None. APPROVAL OF MINUTES 1. Approve the minutes of the Design Commission meeting on February 26, 2024. The minutes from the meeting of 02/26/2024 were approved on Vice Chair Meiners’s motion, Commissioner McKinney’s second on an 8-0 vote. Commissioner Howard, Commissioner Lee, and Commissioner Wittstruck were absent. DISCUSSION AND ACTION ITEMS 2. Discussion and action on the engagement plan for the update to the Urban Design Guidelines. Presented by Sophia Benner, Planning Department. 1 The motion to approve the engagement plan for the update to the Urban Design Guidelines was approved on Commissioner McKinney’s motion, Chair Salinas’ second on an 8-0 vote. Commissioner Howard, Commissioner Lee, and Commissioner Wittstruck were absent. Conduct a nomination for the representative for the Downtown Commission. No action was taken. WORKING GROUP/COMMITTEE UPDATES 4. Update from the Urban Design Guidelines Working Group regarding the meeting on March 1, 2024. Update and presentation were given by Commissioner Carroll. Update from representative of the Downtown Commission regarding the meeting on March 20, 2024. No update was given. Update from representative of the Joint Sustainability Committee regarding the meeting on February 28, 2024. Update was given by Chair Salinas. Update from representative of the South-Central Waterfront Advisory Board regarding the meeting on March 18, 2024. Update was given by Commissioner Ladner. Chair Salinas adjourned the meeting at 7:13 p.m. without objection. The minutes were approved at the 04/22/2024 meeting on Vice Chair Meiner’s motion, Commissioner McKinney’s second on a 7-0-1 vote. Commissioner Howard abstained. 3. 5. 6. 7. 2
Play audio
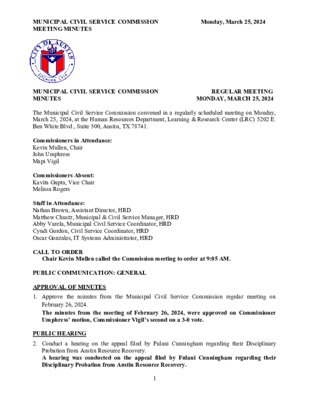
MUNICIPAL CIVIL SERVICE COMMISSION Monday, March 25, 2024 MEETING MINUTES MUNICIPAL CIVIL SERVICE COMMISSION REGULAR MEETING MINUTES MONDAY, MARCH 25, 2024 The Municipal Civil Service Commission convened in a regularly scheduled meeting on Monday, March 25, 2024, at the Human Resources Department, Learning & Research Center (LRC) 5202 E. Ben White Blvd., Suite 500, Austin, TX 78741. Commissioners in Attendance: Kevin Mullen, Chair John Umphress Mapi Vigil Commissioners Absent: Kavita Gupta, Vice Chair Melissa Rogers Staff in Attendance: Nathan Brown, Assistant Director, HRD Matthew Chustz, Municipal & Civil Service Manager, HRD Abby Varela, Municipal Civil Service Coordinator, HRD Cyndi Gordon, Civil Service Coordinator, HRD Oscar Gonzales, IT Systems Administrator, HRD CALL TO ORDER Chair Kevin Mullen called the Commission meeting to order at 9:05 AM. PUBLIC COMMUNICATION: GENERAL APPROVAL OF MINUTES 1. Approve the minutes from the Municipal Civil Service Commission regular meeting on February 26, 2024. The minutes from the meeting of February 26, 2024, were approved on Commissioner Umphress’ motion, Commissioner Vigil’s second on a 3-0 vote. PUBLIC HEARING 2. Conduct a hearing on the appeal filed by Fulani Cunningham regarding their Disciplinary Probation from Austin Resource Recovery. A hearing was conducted on the appeal filed by Fulani Cunningham regarding their Disciplinary Probation from Austin Resource Recovery. 1 MUNICIPAL CIVIL SERVICE COMMISSION Monday, March 25, 2024 MEETING MINUTES 3. Deliberate in open session or closed session, pursuant to 551.074 of the Texas Government Code (personnel exception), on the appeal filed by Fulani Cunningham regarding their Disciplinary Probation from the Austin Resource Recovery. Chair Mullen recessed the Municipal Civil Service Commission meeting to go to closed session at 4:00 PM. The Commission deliberated in closed session on the appeal filed by Fulani Cunningham regarding their Disciplinary Probation from Austin Resource Recovery. Closed session ended, and Chair Mullen called the Municipal Civil Service Commission meeting back to order at 4:52 PM. DISCUSSION AND ACTION ITEMS 4. Action and approval on the appeal filed by Fulani Cunningham regarding their Disciplinary Probation from Austin Resource Recovery. The motion to grant Fulani Cunningham’s appeal and rescind the decision made by the City of Austin in the Disciplinary Probation of Fulani Cunningham was approved on Commissioner Umphress’ motion, Commissioner Vigil’s second on a 3-0 vote. 5. Discussion and action to approve future meeting dates, times, and locations. Discussion was held regarding future meeting dates, times and locations. FUTURE AGENDA ITEMS Chair Mullen and Commissioner …
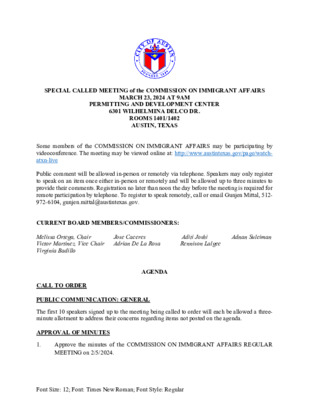
1. SPECIAL CALLED MEETING of the COMMISSION ON IMMIGRANT AFFAIRS MARCH 23, 2024 AT 9AM PERMITTING AND DEVELOPMENT CENTER 6301 WILHELMINA DELCO DR. ROOMS 1401/1402 AUSTIN, TEXAS Some members of the COMMISSION ON IMMIGRANT AFFAIRS may be participating by videoconference. The meeting may be viewed online at: http://www.austintexas.gov/page/watch- atxn-live Public comment will be allowed in-person or remotely via telephone. Speakers may only register to speak on an item once either in-person or remotely and will be allowed up to three minutes to provide their comments. Registration no later than noon the day before the meeting is required for remote participation by telephone. To register to speak remotely, call or email Gunjen Mittal, 512- 972-6104, gunjen.mittal@austintexas.gov. CURRENT BOARD MEMBERS/COMMISSIONERS: Melissa Ortega, Chair Victor Martinez, Vice Chair Virginia Badillo Jose Caceres Adrian De La Rosa Rennison Lalgee Aditi Joshi Adnan Suleiman CALL TO ORDER PUBLIC COMMUNICATION: GENERAL AGENDA The first 10 speakers signed up to the meeting being called to order will each be allowed a three- minute allotment to address their concerns regarding items not posted on the agenda. APPROVAL OF MINUTES Approve the minutes of the COMMISSION ON IMMIGRANT AFFAIRS REGULAR MEETING on 2/5/2024. Font Size: 12; Font: Times New Roman; Font Style: Regular 3. 4. 5. 6. 7. 8. 9. 10. 11. 12. STAFF BRIEFINGS 2. Staff briefing by Rocio Villalobos, Program Manager with the Equity Office regarding updates on her work with Austin immigrant communities. DISCUSSION ITEMS Presentation from the Housing Department regarding the FY 24-29 Consolidated Plan Community Needs Assessment. Discussion on recruiting new members to this Commission to fill remaining seats. DISCUSSION AND ACTION Review and discuss the scope of the Quality-of-Life Study working group and update membership. Current members of QOL Study workgroup are: Commissioners Aditi Joshi, Rennison Lalgee, Melissa Ortega, Victor Martinez and Adrian De La Rosa. Review and discuss the scope of Budget working group and update membership. Current members of the Budget workgroup are: Commissioners Melissa Ortega and Adnan Suleiman. Discussion and approval of recommendation on budget reporting for Commission on Immigrant Affairs. Discussion and approval of recommendation on FY 24-25 Equity Office Funding Recommendation. Discussion and approval of recommendation on FY 24-25 Expansion of Emergency Housing and Rental Assistance Program Funding Recommendation. Discussion and approval of recommendation on FY 24-25 Collective Sex Crimes Response Model Actions Funding Recommendation. Discussion and approval of recommendation on FY 24-25 Early Childhood Investments Funding Recommendation. …
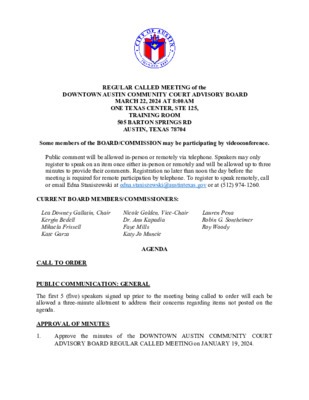
1. REGULAR CALLED MEETING of the DOWNTOWN AUSTIN COMMUNITY COURT ADVISORY BOARD MARCH 22, 2024 AT 8:00AM ONE TEXAS CENTER, STE 125, TRAINING ROOM 505 BARTON SPRINGS RD AUSTIN, TEXAS 78704 Some members of the BOARD/COMMISSION may be participating by videoconference. Public comment will be allowed in-person or remotely via telephone. Speakers may only register to speak on an item once either in-person or remotely and will be allowed up to three minutes to provide their comments. Registration no later than noon the day before the meeting is required for remote participation by telephone. To register to speak remotely, call or email Edna Staniszewski at edna.staniszewski@austintexas.gov or at (512) 974-1260. CURRENT BOARD MEMBERS/COMMISSIONERS: Lea Downey Gallatin, Chair Kergin Bedell Mikaela Frissell Kate Garza Nicole Golden, Vice-Chair Dr. Anu Kapadia Faye Mills Katy Jo Muncie Lauren Pena Robin G. Sontheimer Roy Woody AGENDA CALL TO ORDER PUBLIC COMMUNICATION: GENERAL The first 5 (five) speakers signed up prior to the meeting being called to order will each be allowed a three-minute allotment to address their concerns regarding items not posted on the agenda. APPROVAL OF MINUTES the minutes of Approve ADVISORY BOARD REGULAR CALLED MEETING on JANUARY 19, 2024. the DOWNTOWN AUSTIN COMMUNITY COURT DISCUSSION ITEMS Individuals sharing first-hand account regarding their experiences being served through Austin’s homelessness response system. Speakers signed up prior to the meeting being called to order will be allowed a three-minute allotment to provide their feedback to the Board. DACC Mobile Court Pilot Update on services provided, outcomes achieved and recommendations for continuing a Mobile Court program. (Downey Gallatin/ Golden) – Chris Anderson, Court Operations Manager, DACC and Bonnie Sultan with Sultan Justice Consulting Status of DACC operational areas including performance measures and services delivered through Community Services, Court Services, Homeless Services and Support Services. (Downey Gallatin/Golden) – Robert Kingham, Court Administrator, DACC ACTION ITEMS Approve FY25 DACC Budget Recommendation to support City Council initiatives, increase DACC service capacity to meeting community needs and increase resources for DACC operational needs. (Downey Gallatin/Golden) – Robert Kingham, Court Administrator, DACC 2. 3. 4. 5. ADJOURNMENT The City of Austin is committed to compliance with the American with Disabilities Act. Reasonable modifications and equal access to communications will be provided upon request. Meeting locations are planned with wheelchair access. If requiring Sign Language Interpreters or alternative formats, please give notice at least 2 days (48 hours) before the meeting date. …
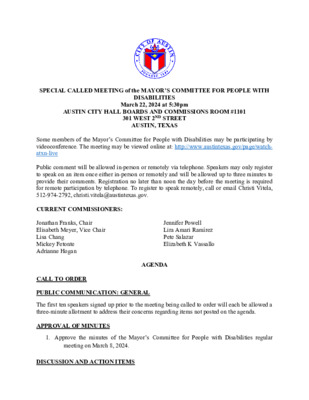
SPECIAL CALLED MEETING of the MAYOR’S COMMITTEE FOR PEOPLE WITH DISABILITIES March 22, 2024 at 5:30pm AUSTIN CITY HALL BOARDS AND COMMISSIONS ROOM #1101 301 WEST 2ND STREET AUSTIN, TEXAS Some members of the Mayor’s Committee for People with Disabilities may be participating by videoconference. The meeting may be viewed online at: http://www.austintexas.gov/page/watch- atxn-live Public comment will be allowed in-person or remotely via telephone. Speakers may only register to speak on an item once either in-person or remotely and will be allowed up to three minutes to provide their comments. Registration no later than noon the day before the meeting is required for remote participation by telephone. To register to speak remotely, call or email Christi Vitela, 512-974-2792, christi.vitela@austintexas.gov. Jennifer Powell Lira Amari Ramírez Pete Salazar Elizabeth K Vassallo CURRENT COMMISSIONERS: Jonathan Franks, Chair Elisabeth Meyer, Vice Chair Lisa Chang Mickey Fetonte Adrianne Hogan CALL TO ORDER PUBLIC COMMUNICATION: GENERAL AGENDA The first ten speakers signed up prior to the meeting being called to order will each be allowed a three-minute allotment to address their concerns regarding items not posted on the agenda. APPROVAL OF MINUTES 1. Approve the minutes of the Mayor’s Committee for People with Disabilities regular meeting on March 8, 2024. DISCUSSION AND ACTION ITEMS 2. Approve a Recommendation for the City of Austin to conduct a point in time count to determine the number of people living with disabilities in Austin. 3. Approve a Recommendation to create an online community participation and information sharing site. FUTURE AGENDA ITEMS ADJOURNMENT The City of Austin is committed to compliance with the American with Disabilities Act. Reasonable modifications and equal access to communications will be provided upon request. Meeting locations are planned with wheelchair access. If requiring Sign Language Interpreters or alternative formats, please give notice at least 2 days (48 hours) before the meeting date. Please call Christi Vitela at the City Clerk Department at 512-974-2792 or email christi.vitela@austintexas.gov for additional information. TTY users route through Relay Texas at 711. For more information on the Mayor’s Committee for People with Disabilities, please contact the Office of Civil Rights at (512) 974-3251.
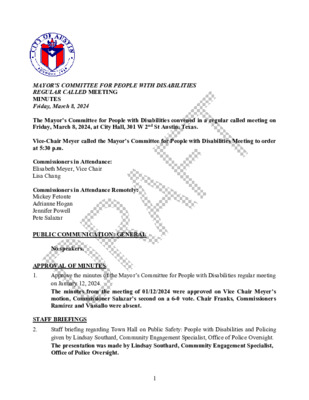
1. 2. MAYOR’S COMMITTEE FOR PEOPLE WITH DISABILITIES REGULAR CALLED MEETING MINUTES Friday, March 8, 2024 The Mayor’s Committee for People with Disabilities convened in a regular called meeting on Friday, March 8, 2024, at City Hall, 301 W 2nd St Austin, Texas. Vice-Chair Meyer called the Mayor’s Committee for People with Disabilities Meeting to order at 5:30 p.m. Commissioners in Attendance: Elisabeth Meyer, Vice Chair Lisa Chang Commissioners in Attendance Remotely: Mickey Fetonte Adrianne Hogan Jennifer Powell Pete Salazar PUBLIC COMMUNICATION: GENERAL No speakers. APPROVAL OF MINUTES Approve the minutes of the Mayor’s Committee for People with Disabilities regular meeting on January 12, 2024. The minutes from the meeting of 01/12/2024 were approved on Vice Chair Meyer’s motion, Commissioner Salazar’s second on a 6-0 vote. Chair Franks, Commissioners Ramírez and Vassallo were absent. STAFF BRIEFINGS Staff briefing regarding Town Hall on Public Safety: People with Disabilities and Policing given by Lindsay Southard, Community Engagement Specialist, Office of Police Oversight. The presentation was made by Lindsay Southard, Community Engagement Specialist, Office of Police Oversight. 1 DISCUSSION ITEMS 3. Presentation by Chris Duran, Senior Research Analyst; Jamey May, Housing and Community Development Officer; Julie Smith, Community Engagement Specialist; and Leslie Boyd, Acting Public Health Program Manager II; of the Housing Department, on the Community Needs Assessment and the Fiscal Year 24-29 Consolidated Plan. The presentation was made by Chris Duran, Senior Research Analyst; Jamey May, Housing and Community Development Officer; and Julie Smith, Community Engagement Specialist, of the Housing Department. Commissioner Salazar requested point in time statistics for Austinites who experience a disability and data on the Housing and Urban Development (HUD) loan contracts via City of Austin Housing that carried fees or paybacks for decedents’ estates. Presentation by Vice Chair Meyer on updates from the January 11, 2024, Project Connect Community Advisory Committee (CAC). Vice Chair Meyer provided an update. Review of goals for the Mayor’s Committee for People with Disabilities. Discussion was held. Budget recommendations were identified as a priority as well as a need to schedule a special called meeting to meet the Budget Office deadline. Discussion to determine working groups based on the goals of the Mayor’s Committee for People with Disabilities. Postponed. Discussion of the feedback and results from the Mayor’s Committee for People with Disabilities Town Hall meetings. Postponed. FUTURE AGENDA ITEMS None discussed. Vice Chair Meyer adjourned the meeting at 7:07 p.m. without objection. …
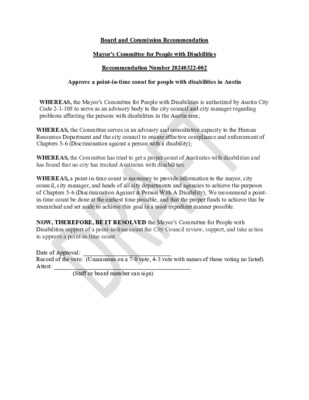
Board and Commission Recommendation Mayor's Committee for People with Disabilities Recommendation Number 20240322-002 Approve a point-in-time count for people with disabilities in Austin WHEREAS, the Mayor’s Committee for People with Disabilities is authorized by Austin City Code 2-1-108 to serve as an advisory body to the city council and city manager regarding problems affecting the persons with disabilities in the Austin area; WHEREAS, the Committee serves in an advisory and consultative capacity to the Human Resources Department and the city council to ensure effective compliance and enforcement of Chapters 5-6 (Discrimination against a person with a disability); WHEREAS, the Committee has tried to get a proper count of Austinites with disabilities and has found that no city has tracked Austinites with disabilities. WHEREAS, a point-in-time count is necessary to provide information to the mayor, city council, city manager, and heads of all city departments and agencies to achieve the purposes of Chapters 5-6 (Discrimination Against A Person With A Disability); We recommend a point- in-time count be done at the earliest time possible, and that the proper funds to achieve this be researched and set aside to achieve this goal in a most expedient manner possible. NOW, THEREFORE, BE IT RESOLVED the Mayor’s Committee for People with Disabilities support of a point-in-time count the City Council review, support, and take action to approve a point-in-time count. Date of Approval: _____________________________ Record of the vote: (Unanimous on a 7-0 vote, 4-3 vote with names of those voting no listed) Attest: _____________________________________________ (Staff or board member can sign)
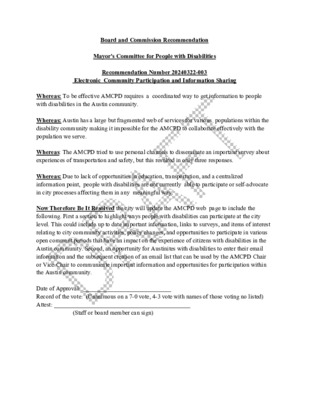
Board and Commission Recommendation Mayor's Committee for People with Disabilities Recommendation Number 20240322-003 Electronic Community Participation and Information Sharing Whereas: To be effective AMCPD requires a coordinated way to get information to people with disabilities in the Austin community. Whereas: Austin has a large but fragmented web of services for various populations within the disability community making it impossible for the AMCPD to collaborate effectively with the population we serve. Whereas: The AMCPD tried to use personal channels to disseminate an important survey about experiences of transportation and safety, but this resulted in only three responses. Whereas: Due to lack of opportunities in education, transportation, and a centralized information point, people with disabilities are not currently able to participate or self-advocate in city processes affecting them in any meaningful way. Now Therefore Be It Resolved the city will update the AMCPD web page to include the following. First a section to highlight ways people with disabilities can participate at the city level. This could include up to date important information, links to surveys, and items of interest relating to city community activities, policy changes, and opportunities to participate in various open comment periods that have an impact on the experience of citizens with disabilities in the Austin community. Second, an opportunity for Austinites with disabilities to enter their email information and the subsequent creation of an email list that can be used by the AMCPD Chair or Vice Chair to communicate important information and opportunities for participation within the Austin community. Date of Approval: _____________________________ Record of the vote: (Unanimous on a 7-0 vote, 4-3 vote with names of those voting no listed) Attest: _____________________________________________ (Staff or board member can sign)
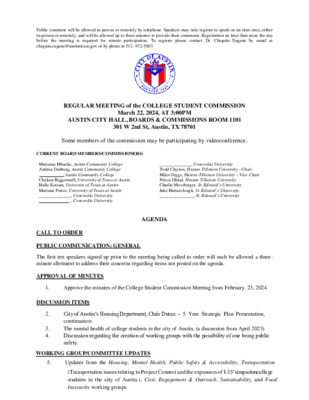
Public comment will be allowed in-person or remotely by telephone. Speakers may only register to speak on an item once, either in-person or remotely, and will be allowed up to three minutes to provide their comments. Registration no later than noon the day before the meeting is required for remote participation. To register please contact Dr. Chiquita Eugene by email at chiquita.eugene@austintexas.gov or by phone at 512- 972-5003. REGULAR MEETING of the COLLEGE STUDENT COMMISSION March 22, 2024, AT 3:00PM AUSTIN CITY HALL, BOARDS & COMMISSIONS ROOM 1101 301 W 2nd St, Austin, TX 78701 Some members of the commission may be participating by videoconference. CURRENT BOARD MEMBERS/COMMISSIONERS: Mariama Mbacke, Austin Community College Andrea Danberg, Austin Community College __________, Austin Community College Chelsea Biggerstaff, University of Texas at Austin Halle Kocian, University of Texas at Austin Mariana Ponce, University of Texas at Austin ______________, Concordia University ______________, Concordia University ______________, Concordia University Todd Clayton, Huston-Tillotson University - Chair Miles Diggs, Huston-Tillotson University – Vice Chair Prisca Dhital, Huston-Tillotson University Charlie Mossberger, St. Edward’s University Jake Hamerslough, St. Edward’s University _______________, St. Edward’s University AGENDA CALL TO ORDER PUBLIC COMMUNICATION: GENERAL The first ten speakers signed up prior to the meeting being called to order will each be allowed a three- minute allotment to address their concerns regarding items not posted on the agenda. 1. Approve the minutes of the College Student Commission Meeting from February. 23, 2024. APPROVAL OF MINUTES DISCUSSION ITEMS 2. 3. 4. City of Austin’s Housing Department, Chris Duran – 5 Year Strategic Plan Presentation, continuation The mental health of college students in the city of Austin. (a discussion from April 2023) Discussion regarding the creation of working groups with the possibility of one being public safety. WORKING GROUP/COMMITTEE UPDATES 5. Updates from the Housing, Mental Health, Public Safety & Accessibility, Transportation (Transportation issues relating to Project Connect and the expansion of I-35’s impact on college students in the city of Austin.), Civic Engagement & Outreach, Sustainability, and Food Insecurity working groups. 6. Campus Reports & Community and Municipal Involvement. Commissioners may share reports concerning any recent developments on their campus or discuss upcoming programs/events. 7. Disability justice for college students in the city of Austin (moved to taskforce February 22, 2024) FUTURE AGENDA ITEMS Suggestions from commissioners on future speakers and presentations; Cap Metro for April Meeting and Library Services Director Weeks (to designate a library …
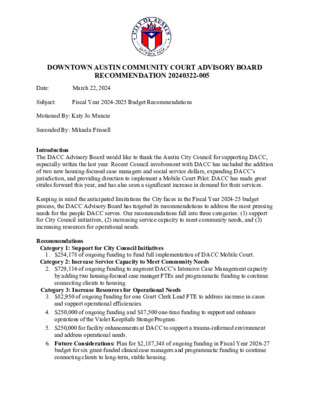
DOWNTOWN AUSTIN COMMUNITY COURT ADVISORY BOARD RECOMMENDATION 20240322-005 Subject: Fiscal Year 2024-2025 Budget Recommendations Date: March 22, 2024 Motioned By: Katy Jo Muncie Seconded By: Mikaela Frissell Introduction The DACC Advisory Board would like to thank the Austin City Council for supporting DACC, especially within the last year. Recent Council involvement with DACC has included the addition of two new housing-focused case managers and social service dollars, expanding DACC’s jurisdiction, and providing direction to implement a Mobile Court Pilot. DACC has made great strides forward this year, and has also seen a significant increase in demand for their services. Keeping in mind the anticipated limitations the City faces in the Fiscal Year 2024-25 budget process, the DACC Advisory Board has targeted its recommendations to address the most pressing needs for the people DACC serves. Our recommendations fall into three categories: (1) support for City Council initiatives, (2) increasing service capacity to meet community needs, and (3) increasing resources for operational needs. Recommendations Category 1: Support for City Council Initiatives 1. $254,178 of ongoing funding to fund full implementation of DACC Mobile Court. Category 2: Increase Service Capacity to Meet Community Needs 2. $729,116 of ongoing funding to augment DACC’s Intensive Case Management capacity by adding two housing-focused case manager FTEs and programmatic funding to continue connecting clients to housing. Category 3: Increase Resources for Operational Needs 3. $82,950 of ongoing funding for one Court Clerk Lead FTE to address increase in cases and support operational efficiencies. 4. $250,000 of ongoing funding and $87,500 one-time funding to support and enhance operations of the Violet KeepSafe Storage Program. 5. $250,000 for facility enhancements at DACC to support a trauma-informed environment and address operational needs. 6. Future Considerations: Plan for $2,187,348 of ongoing funding in Fiscal Year 2026-27 budget for six grant-funded clinical case managers and programmatic funding to continue connecting clients to long-term, stable housing. Description of Recommendation to Council Category 1: Support for City Council Initiatives 1. $254,178 of ongoing funding to fund full implementation of DACC Mobile Court – As directed by Resolution No. 20230816-016, DACC implemented a Mobile Court Pilot to provide connection to court and case management services in geographically dispersed locations where people were already accessing services in the community. Data reflects that across the 18 Mobile Court service events during the Pilot, that services were well received and impactful for the people who engaged. During the …
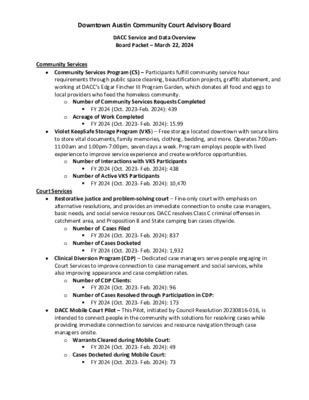
Downtown Austin Community Court Advisory Board DACC Service and Data Overview Board Packet – March 22, 2024 Community Services Community Services Program (CS) – Participants fulfill community service hour requirements through public space cleaning, beautification projects, graffiti abatement, and working at DACC’s Edgar Fincher III Program Garden, which donates all food and eggs to local providers who feed the homeless community. o Number of Community Services Requests Completed FY 2024 (Oct. 2023-Feb. 2024): 439 o Acreage of Work Completed FY 2024 (Oct. 2023- Feb. 2024): 15.99 Violet KeepSafe Storage Program (VKS) – Free storage located downtown with secure bins to store vital documents, family memories, clothing, bedding, and more. Operates 7:00am- 11:00am and 1:00pm-7:00pm, seven days a week. Program employs people with lived experience to improve service experience and create workforce opportunities. o Number of Interactions with VKS Participants FY 2024 (Oct. 2023- Feb. 2024): 438 o Number of Active VKS Participants FY 2024 (Oct. 2023- Feb. 2024): 10,470 Court Services Restorative justice and problem-solving court – Fine-only court with emphasis on alternative resolutions, and provides an immediate connection to onsite case managers, basic needs, and social service resources. DACC resolves Class C criminal offenses in catchment area, and Proposition B and State camping ban cases citywide. o Number of Cases Filed FY 2024 (Oct. 2023- Feb. 2024): 837 o Number of Cases Docketed FY 2024 (Oct. 2023- Feb. 2024): 1,932 Clinical Diversion Program (CDP) – Dedicated case managers serve people engaging in Court Services to improve connection to case management and social services, while also improving appearance and case completion rates. o Number of CDP Clients: FY 2024 (Oct. 2023- Feb. 2024): 96 o Number of Cases Resolved through Participation in CDP: FY 2024 (Oct. 2023- Feb. 2024): 173 DACC Mobile Court Pilot – This Pilot, initiated by Council Resolution 20230816-016, is intended to connect people in the community with solutions for resolving cases while providing immediate connection to services and resource navigation through case managers onsite. o Warrants Cleared during Mobile Court: FY 2024 (Oct. 2023- Feb. 2024): 49 o Cases Docketed during Mobile Court: FY 2024 (Oct. 2023- Feb. 2024): 73 Homeless Services Walk-in Case Management – Provides assistance obtaining identification documents and signing up for public benefits, access to basic needs, and linkages to mental health, physical health, and substance …
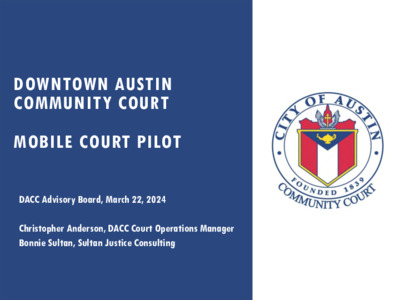
DOWNTOWN AUSTIN COMMUNITY COURT MOBILE COURT PILOT DACC Advisory Board, March 22, 2024 Christopher Anderson, DACC Court Operations Manager Bonnie Sultan, Sultan Justice Consulting OBJECTIVES FOR TODAY ▪ Brief overview of Mobile Court ▪ Third-party analysis and recommendations ▪ Data ▪ Next steps MOBILE COURT OVERVIEW DACC MOBILE COURT OVERVIEW How it began: ▪ Previous site visits and best practice research by DACC Judge Coffey asked staff to develop a mobile court strategy ▪ Created by Council Resolution 20230816-016 Overall purpose: ▪ Community-based program - meeting people where they are already engaging in services ▪ Connect individuals with solutions for resolving outstanding cases and warrants ▪ Immediate connection to services through case manager DACC MOBILE COURT PROGRESS How it works: ▪ Court case checks & education about DACC services ▪ Virtual access to judge and prosecutor ▪ Case manager onsite Service day frequency and locations: ▪ Approximately 5 service days per month during Pilot period ▪ Austin Public Health Neighborhood Centers, Austin Public Library, North Bridge Shelter, Pop-up Resource Clinics, Sunrise Homeless Navigation Center, The Charlie Center at Mosaic Church Feedback collected from: • DACC Units • Austin Homelessness Advisory Council • BHCJAC • DACC Advisory Board External consultant • Ongoing efforts • Boards & Comms. • Designing broad engagement process STAKEHOLDER ENGAGEMENT MOBILE COURT PILOT DATA During the 18 events in the Pilot period of October 18, 2023 through February 5, 2024: ▪ 383 individuals had their court case status checked by DACC ▪ 125 individuals had one or more open AMC or DACC court cases ▪ 35 individuals participated in a DACC Mobile Court hearing 69 cases were docketed for these individuals 48 warrants were cleared ▪ 8 individuals were enrolled into DACC’s CDP for ongoing case management THIRD PARTY ANALYSIS Process Included in planning processes Conducted focus groups Surveys and data collection ▪ Coordination with DACC staff and partners ▪ Compare to peer programs and best practices ▪ Data analysis THIRD PARTY ANALYSIS Findings model barriers ▪ Agile approach to service innovations ▪ Program aligned with DACC’s community court ▪ Meaningful outcomes for program participants ▪ Services rooted in building trust and addressing THIRD PARTY ANALYSIS Recommendations ▪ Implement a sustainable, fully staffed, DACC Mobile Court Program. ▪ Continue and expand upon stakeholder engagement to scale Mobile Court implementation. ▪ Study the impact on existing requests for current DACC services with …
Play audio
Play video