Play video — original link
Play video
Play video
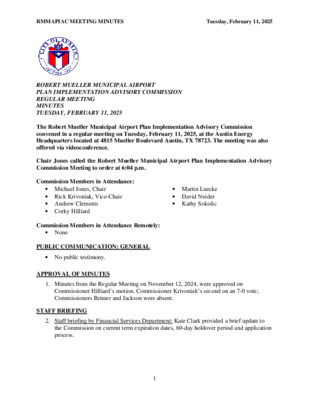
RMMAPIAC MEETING MINUTES Tuesday, February 11, 2025 ROBERT MUELLER MUNICIPAL AIRPORT PLAN IMPLEMENTATION ADVISORY COMMISSION REGULAR MEETING MINUTES TUESDAY, FEBRUARY 11, 2025 The Robert Mueller Municipal Airport Plan Implementation Advisory Commission convened in a regular meeting on Tuesday, February 11, 2025, at the Austin Energy Headquarters located at 4815 Mueller Boulevard Austin, TX 78723. The meeting was also offered via videoconference. Chair Jones called the Robert Mueller Municipal Airport Plan Implementation Advisory Commission Meeting to order at 6:04 p.m. Commission Members in Attendance: • Martin Luecke • David Neider • Kathy Sokolic • Michael Jones, Chair • Rick Krivoniak, Vice-Chair • Andrew Clements • Corky Hilliard Commission Members in Attendance Remotely: • None PUBLIC COMMUNICATION: GENERAL • No public testimony. APPROVAL OF MINUTES 1. Minutes from the Regular Meeting on November 12, 2024, were approved on Commissioner Hilliard’s motion, Commissioner Krivoniak’s second on an 7-0 vote; Commissioners Brimer and Jackson were absent. STAFF BRIEFING 2. Staff briefing by Financial Services Department: Kate Clark provided a brief update to the Commission on current term expiration dates, 60-day holdover period and application process. 1 RMMAPIAC MEETING MINUTES DISCUSSION ITEMS Tuesday, February 11, 2025 3. Presentation by Pecan Street: Scott Hinson and Rachel Jenkins provided the Commission an overview of their program, including types and location of data and research collected from homes, and current research projects they are involved in throughout the United States and Puerto Rico. 4. Discussion by Arterra regarding Mueller Development updates: Brian Dolezal updated the Commission on recent Mueller management changes from Catellus Development to Arterra and noted key staff will remain unchanged. He also provided updates on new stop sign locations and retail updates within Mueller and upcoming neighborhood events. 5. Discussion by RMMAPIAC Commissioners on the availability of retirement living with healthcare options within Mueller: Commissioners discussed their interest for assisted living combined with a continuum of healthcare choices within Mueller and potential recommendations to Council. FUTURE AGENDA ITEMS Chair Jones asked the Commissioners to email him potential future agenda item requests. Chair Jones adjourned the meeting at 7:15 p.m. without objection. The minutes were approved at the March 11, 2025, meeting on Commissioner Hilliard’s motion, Commissioner Krivoniak’s second on an 8-0 vote; Commissioner Jackson was off the dais. 2
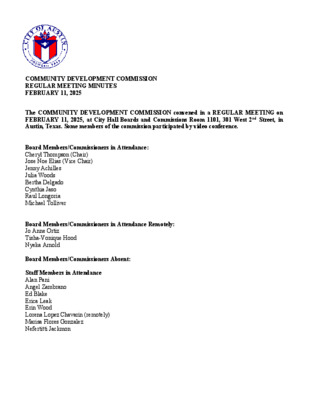
COMMUNITY DEVELOPMENT COMMISSION REGULAR MEETING MINUTES FEBRUARY 11, 2025 The COMMUNITY DEVELOPMENT COMMISSION convened in a REGULAR MEETING on FEBRUARY 11, 2025, at City Hall Boards and Commissions Room 1101, 301 West 2nd Street, in Austin, Texas. Some members of the commission participated by video conference. Board Members/Commissioners in Attendance: Cheryl Thompson (Chair) Jose Noe Elias (Vice Chair) Jenny Achilles Julia Woods Bertha Delgado Cynthia Jaso Raul Longoria Michael Tolliver Board Members/Commissioners in Attendance Remotely: Jo Anne Ortiz Tisha-Vonique Hood Nyeka Arnold Board Members/Commissioners Absent: Staff Members in Attendance Alan Pani Angel Zambrano Ed Blake Erica Leak Erin Wood Lorena Lopez Chavarin (remotely) Marisa Flores Gonzalez Nefertitti Jackmon CALL TO ORDER Chair Thompson called the meeting to order at 6:30 PM with 11 members present. PUBLIC COMMUNICATION: GENERAL The first 10 speakers signed up prior to the meeting being called to order will each be allowed a three- minute allotment to address their concerns regarding items not posted on the agenda. Zenobia Joseph, Alexia Ledera, Adrian Macias, Madi Gutierrez, Marina Martinez, Celene Rendon, Monica Guzman, Carmen Llanes, Edwin Escamilla, Shane Johnson, Thomas and Carol, Chris, Brad Massengill, and Isaac Caballero addressed the board. APPROVAL OF MINUTES 1. Approve the January 14th, 2025, Community Development Commission meeting minutes. On Commissioner Elias motion, Commissioner Tolliver second, the January 14th, 2025, minutes were approved, with corrections, on an 11-0-0 vote. DISCUSSION ITEMS 2. Presentation regarding the Community Services Block Grant (CSBG) activities and outcomes (Angel Zambrano, Manager, Neighborhood Services Unit, Austin Public Health). Angel Zambrano presented. 3. Discussion on the appointment process for Community Development Commission members (Angel Zambrano, Manager, Neighborhood Services Unit, Austin Public Health, and Nefertiti Jackmon, Community Displacement Prevention Officer, Housing Department). Elections and Onboarding Working group was established to include Commissioners Achilles, Arnold, Elias, Ortiz and Tisha. 4. Presentation on Austin Water’s 100-year Water Forward 2024 plan and the Watershed Protection Department’s Rain to River Plan including community engagement efforts (Marisa Flores Gonzalez, Water Resources Team Supervisor, Austin Water and Erin Wood, Planning Team Manager, Watershed Protection Department). Marisa Flores Gonzalez and Erin Wood presented. 5. Presentation from Planning Department on updates regarding Equity Overlay Plan and consultants (Alan Pani, Planner Principle, and Erica Leak, Officer, Planning Department, and APD-Urban Planning Management). The City of Austin is committed to compliance with the American with Disabilities Act. Reasonable modifications and equal access to communications will be provided upon request. Meeting …
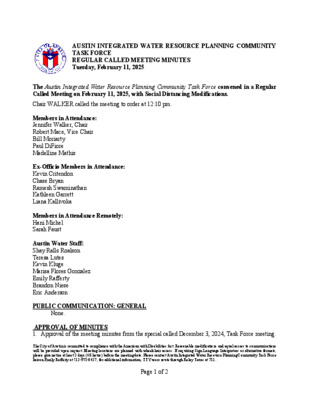
AUSTIN INTEGRATED WATER RESOURCE PLANNING COMMUNITY TASK FORCE REGULAR CALLED MEETING MINUTES Tuesday, February 11, 2025 The Austin Integrated Water Resource Planning Community Task Force convened in a Regular Called Meeting on February 11, 2025, with Social Distancing Modifications. Chair WALKER called the meeting to order at 12:10 pm. Members in Attendance: Jennifer Walker, Chair Robert Mace, Vice Chair Bill Moriarty Paul DiFiore Madelline Mathis Ex-Officio Members in Attendance: Kevin Critendon Chase Bryan Ramesh Swaminathan Kathleen Garrett Liana Kallivoka Members in Attendance Remotely: Hani Michel Sarah Faust Austin Water Staff: Shay Ralls Roalson Teresa Lutes Kevin Kluge Marisa Flores Gonzalez Emily Rafferty Brandon Niese Eric Anderson PUBLIC COMMUNICATION: GENERAL None. APPROVAL OF MINUTES 1. Approval of the meeting minutes from the special called December 3, 2024, Task Force meeting. The City of Austin is committed to compliance with the American with Disabilities Act. Reasonable modifications and equal access to communications will be provided upon request. Meeting locations are planned with wheelchair access. If requiring Sign Language Interpreters or alternative formats, please give notice at least 2 days (48 hours) before the meeting date. Please contact Austin Integrated Water Resource Planning Community Task Force liaison Emily Rafferty at 512-972-0427, for additional information; TTY users route through Relay Texas at 711. Page 1 of 2 The minutes from the December 3rd, meeting were approved on Member DIFIORE’s motion and Member MATHIS’ second on an 7-0 vote. STAFF BRIEFINGS, PRESENTATIONS, AND/OR REPORTS 2. Presentation on lessons learned and initial planning for 2029 Water Forward, Water Conservation, Drought Contingency Plan updates The presentation was made by Marisa Flores Gonzalez, Program Manager III, Austin Water. 3. Update on Water Management Strategy Implementation Quarterly Report development The presentation was made by Kevin Kluge, Division Manager, Water Conservation, Austin Water. 4. Discuss Council’s proposed merger of the Water Forward Task Force with the Water and Wastewater Commission 5. Discuss Water Forward 2024 Implementation Working Group members Chair WALKER adjourned the meeting at 1:45pm. The minutes were approved at the April 8th, 2025, meeting on Robert Mace’s motion, Hani Michel’s second on an 6-0 vote with two vacancies. Task Force Members Sarah Faust, Madelline Mathis and Tod Bartee absent. The City of Austin is committed to compliance with the American with Disabilities Act. Reasonable modifications and equal access to communications will be provided upon request. Meeting locations are planned with wheelchair access. If requiring Sign Language Interpreters or …
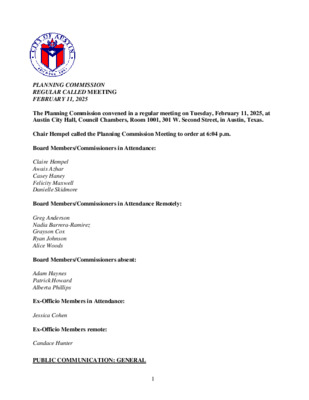
PLANNING COMMISSION REGULAR CALLED MEETING FEBRUARY 11, 2025 The Planning Commission convened in a regular meeting on Tuesday, February 11, 2025, at Austin City Hall, Council Chambers, Room 1001, 301 W. Second Street, in Austin, Texas. Chair Hempel called the Planning Commission Meeting to order at 6:04 p.m. Board Members/Commissioners in Attendance: Claire Hempel Awais Azhar Casey Haney Felicity Maxwell Danielle Skidmore Board Members/Commissioners in Attendance Remotely: Greg Anderson Nadia Barrera-Ramirez Grayson Cox Ryan Johnson Alice Woods Board Members/Commissioners absent: Adam Haynes Patrick Howard Alberta Phillips Ex-Officio Members in Attendance: Jessica Cohen Ex-Officio Members remote: Candace Hunter PUBLIC COMMUNICATION: GENERAL 1 Angela Benavides Garza: Issues about not knowing about the meeting in the community, and the company name Expedia Group is on Lobbyist page Santiago: Historic overlay APPROVAL OF MINUTES 1. Approve the minutes of the Planning Commission REGULAR MEETING on January 14, 2025, and January 28, 2025 The public hearing was closed on Commissioner Maxwell’s motion, Vice Chair Azhar’s second, on a 10-0 vote. Commissioner Anderson was off the dais. Commissioners Haynes, Howard, and Phillips were absent. The minutes from the meeting of January 14, 2025, and January 28, 2025, were approved on the consent agenda on Vice Chair Azhar’s motion, Commissioner Maxwell’s second, on a 10-0 vote. Commissioners Haynes, Howard, and Phillips were absent. PUBLIC HEARINGS 2. Plan Amendment: NPA-2024-0008.01 - 2600 E Martin Luther King Jr. Boulevard; Location: District 1 2600 East Martin Luther King Jr. Boulevard, Boggy Creek Watershed; Rosewood Neighborhood Planning Area Owner/Applicant: CTMS Holdings LLC Agent: Request: Staff Rec.: Staff: Drenner Group, PC (Leah M. Bojo, AICP) Civic to Mixed Use land use Staff postponement request to February 25, 2025 Maureen Meredith, 512-974-2695, maureen.meredith@austintexas.gov Planning Department The motion to approve Staff’s postponement request to February 25, 2025, was approved on the consent agenda on Vice Chair Azhar’s motion, Commissioner Maxwell’s second, on a 10-0 vote. Commissioners Haynes, Howard, and Phillips were absent. 3. Rezoning: Location: C14-2024-0111 - 2600 E Martin Luther King Jr. Boulevard; District 1 2600 East Martin Luther King Jr. Boulevard, Boggy Creek Watershed; Rosewood Neighborhood Planning Area Owner/Applicant: CTMS Holdings LLC Agent: Request: Staff Rec.: Staff: Drenner Group, PC (Leah M. Bojo) GO-V-CO-NP to GR-MU-V-DB90-NP Staff postponement request to February 25, 2025 Jonathan Tomko, 512-974-1057, jonathan.tomko@austintexas.gov Planning Department The motion to approve Staff’s postponement request to February 25, 2025, was approved on the consent agenda on Vice Chair Azhar’s motion, Commissioner …
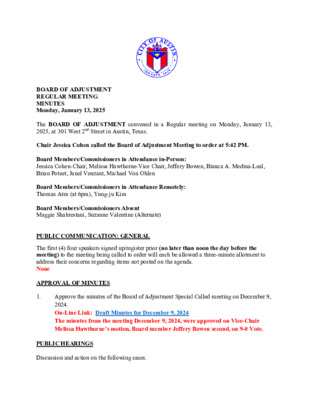
BOARD OF ADJUSTMENT REGULAR MEETING MINUTES Monday, January 13, 2025 The BOARD OF ADJUSTMENT convened in a Regular meeting on Monday, January 13, 2025, at 301 West 2nd Street in Austin, Texas. Chair Jessica Cohen called the Board of Adjustment Meeting to order at 5:42 PM. Board Members/Commissioners in Attendance in-Person: Jessica Cohen-Chair, Melissa Hawthorne-Vice Chair, Jeffery Bowen, Bianca A. Medina-Leal, Brian Poteet, Janel Venzant, Michael Von Ohlen Board Members/Commissioners in Attendance Remotely: Thomas Ates (at 6pm), Yung-ju Kim Board Members/Commissioners Absent Maggie Shahrestani, Suzanne Valentine (Alternate) PUBLIC COMMUNICATION: GENERAL The first (4) four speakers signed up/register prior (no later than noon the day before the meeting) to the meeting being called to order will each be allowed a three-minute allotment to address their concerns regarding items not posted on the agenda. None APPROVAL OF MINUTES 1. Approve the minutes of the Board of Adjustment Special Called meeting on December 9, 2024. On-Line Link: Draft Minutes for December 9, 2024 The minutes from the meeting December 9, 2024, were approved on Vice-Chair Melissa Hawthorne’s motion, Board member Jeffery Bowen second, on 9-0 Vote. PUBLIC HEARINGS Discussion and action on the following cases. Postponement request, by applicants/neighborhood group: Item 2 postponement request to March 10, 2025 and Item 4, and Item 5 postponement request to February 10, 2025. Item 2 and Item 8 – Vice Chair Melissa Hawthorne motions to approve postponement request Item 2 to March 10, 2025, and Item 4 to February 10, 2025, Board member Yung- ju Kim seconds on 9-0 vote. Item 5 open for discussion on the postponement request to February 10, 2025. Item 5– Vice Chair Melissa Hawthorne motions to approve postponement request to February 10, 2025, Board member Michael Von Ohlen seconds on 9-0 vote. PUBLIC HEARINGS Discussion and action on the following cases. Previous Postponed Sign Variance cases: 2. C16-2024-0001 Michael Everett for Rowdy Durham 6320 Ed Bluestein Boulevard SB (B) (2) (a) to exceed sign area from 104.65 square feet to 314.86 square feet (B) (3) (a) to exceed sign height of 35 feet (maximum allowed) to 60 feet On-Line Link: ITEM02 ADV PACKET; PRESENTATION The applicant is requesting a sign variance(s) from the Land Development Code, Section 25-10-123 (Expressway Corridor Sign District Regulations): (requested) for a Freestanding sign in order to provide signage for a McDonald’s in a “GR-MU-CO-NP”, Community Commercial – Mixed Use – Conditional Overlay - Neighborhood …
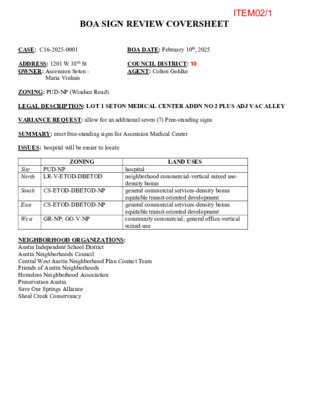
LEGAL DESCRIPTION: LOT 1 SETON MEDICAL CENTER ADDN NO 2 PLUS ADJ VAC ALLEY BOA SIGN REVIEW COVERSHEET CASE: C16-2025-0001 BOA DATE: February 10th, 2025 ADDRESS: 1201 W 38th St OWNER: Ascension Seton - Maria Vinhais ZONING: PUD-NP (Windsor Road) COUNCIL DISTRICT: 10 AGENT: Colton Gohlke VARIANCE REQUEST: allow for an additional seven (7) Free-standing signs SUMMARY: erect free-standing signs for Ascension Medical Center ISSUES: hospital will be easier to locate ZONING Site North LR-V-ETOD-DBETOD PUD-NP South CS-ETOD-DBETOD-NP East CS-ETOD-DBETOD-NP West GR-NP; GO-V-NP LAND USES hospital neighborhood commercial-vertical mixed use- density bonus general commercial services-density bonus equitable transit-oriented development general commercial services-density bonus equitable transit-oriented development community commercial; general office-vertical mixed-use NEIGHBORHOOD ORGANIZATIONS: Austin Independent School District Austin Neighborhoods Council Central West Austin Neighborhood Plan Contact Team Friends of Austin Neighborhoods Homeless Neighborhood Association Preservation Austin Save Our Springs Alliance Shoal Creek Conservancy ITEM02/1 C16-2025-0001 13449005 0219011902 (Windsor Rd) Council District: 10 ITEM02/2 ITEM02/3 ITEM02/4 ITEM02/5 WATER INT#2939 WATER INT#1461 9-STORY BUILDING WITH BRICK AND STUCCO FINISH 47,304 SQ. FT. EXT. FOOTPRINT ZONING: GO-V-NP 9-STORY BRICK BUILDING ZONING: PUD-NP USE: HOSPITAL WATER INT#31782 WATER INT#6743 WATER INT#2780 ZONING: SF-3-NP CRITICAL WATER QUALITY ZONE APPROXIMATE LOCATION OF 500-YEAR FEMA FLOODPLAIN (ATLAS-14 100 YEAR FEMA FLOODPLAIN) APPROXIMATE LOCATION OF 500-YEAR CITY OF AUSTIN FLOODPLAIN (ATLAS-14 100 YEAR CITY OF AUSTIN FLOODPLAIN) ZONING: GO-V-NP CITY OF AUSTIN PARKLAND CRITICAL WATER QUALITY ZONE ZONING: P-NP APPROXIMATE LOCATION OF 500-YEAR CITY OF AUSTIN FLOODPLAIN (ATLAS-14 100 YEAR CITY OF AUSTIN FLOODPLAIN) CRITICAL WATER QUALITY ZONE APPROXIMATE LOCATION OF 500-YEAR FEMA FLOODPLAIN (ATLAS-14 100 YEAR FEMA FLOODPLAIN) MULTI-STORY PARKING GARAGE MULTI-STORY BUILDING WITH STUCCO FINISH 3,617 SQ. FT. EXT. FOOTPRINT FOR CITY USE ONLY: WATER INT#295 WATER INT#16093 WATER INT#1407 L A V O R P P A I N O S V E R I . O N E T A D 2 9 5 2 - 8 9 2 ) 2 1 5 ( x a F 4 8 2 3 - 8 9 2 ) 2 1 5 ( . l e T 2 2 0 2 t h g i r y p o C © C L L , C M E a z r a G 9 2 6 4 1 - F # E P B T 5 2 1 e t i u S l , . d v B o t l a R 8 0 7 …
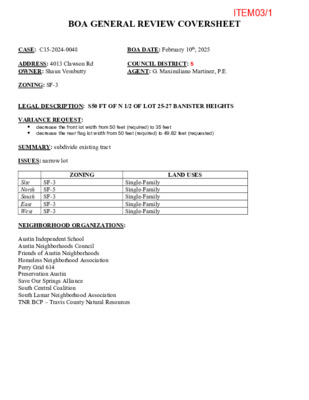
BOA GENERAL REVIEW COVERSHEET CASE: C15-2024-0048 BOA DATE: February 10th, 2025 ADDRESS: 4013 Clawson Rd OWNER: Shaun Vembutty COUNCIL DISTRICT: 5 AGENT: G. Maximiliano Martinez, P.E. ZONING: SF-3 LEGAL DESCRIPTION: S50 FT OF N 1/2 OF LOT 25-27 BANISTER HEIGHTS VARIANCE REQUEST: decrease the front lot width from 50 feet (required) to 35 feet decrease the rear flag lot width from 50 feet (required) to 49.82 feet (requested) SUMMARY: subdivide existing tract ISSUES: narrow lot ZONING LAND USES Site North South East West SF-3 SF-5 SF-3 SF-3 SF-3 Single-Family Single-Family Single-Family Single-Family Single-Family NEIGHBORHOOD ORGANIZATIONS: Austin Independent School Austin Neighborhoods Council Friends of Austin Neighborhoods Homeless Neighborhood Association Perry Grid 614 Preservation Austin Save Our Springs Alliance South Central Coalition South Lamar Neighborhood Association TNR BCP – Travis County Natural Resources ITEM03/1 January 27, 2025 Maximiliano Martinez 4013 Clawson Rd Austin TX, 78704 Re: C15-2024-0048 Dear Maximiliano, Property Description: S50 FT OF N 1/2 OF LOT 25-27 BANISTER HEIGHTS Austin Energy (AE) has reviewed your application for the above referenced property, requesting that the Board of Adjustment consider a variance request from LDC Section 25-2-492 at 4013 Clawson Road. that any proposed or Austin Energy does not oppose existing improvements follow Austin Energy’s Clearance & Safety Criteria, the National Electric Safety Code, and OSHA requirements. Any removal or relocation of existing facilities will be at the owner’s/applicant’s expense. the request, provided Please use this link to be advised of our clearance and safety requirements which are additional conditions of the above review action: https://library.municode.com/tx/austin/codes/utilities_criteria_manual?nodeId=S1AUENDECR_1 .10.0CLSARE If you require further information or have any questions regarding the above comments, please contact our office. Thank you for contacting Austin Energy. Rosemary Avila, Planning Officer Infrastructure Services | Austin Energy 4815 Mueller Blvd Austin, TX 78723 (512) 972-8488 Rosemary.avilla@austinenergy.com ITEM03/2 ITEM03/3 ITEM03/4 ITEM03/5 ITEM03/6 August 29, 2024 Board of Adjustment staff City of Austin - Permitting & Development Center 6310 Wilhelmina Delco Dr Austin, Tx 78752 Re: Board of Adjustment Variance Application 4013 Clawson Rd Dear BOA staff, I would like to request a variance from LDC Title 25, § 25-2-492 – Site Development Regulation Table. Specifically, less than 50’ of frontage for an SF-3 Lot. Hardship The existing SF-3 lot has 19,907 sqft of land area. There is enough land area to create 2 – SF-3 lots above 5,750 sqft and provide more housing opportunities to the neighborhood however, the …
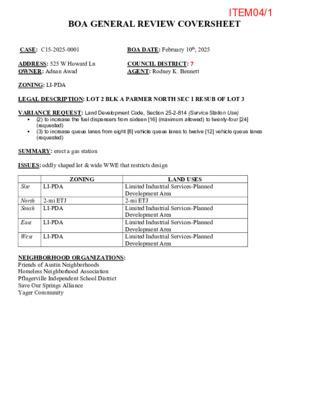
BOA GENERAL REVIEW COVERSHEET CASE: C15-2025-0001 BOA DATE: February 10th, 2025 ADDRESS: 525 W Howard Ln OWNER: Adnan Awad COUNCIL DISTRICT: 7 AGENT: Rodney K. Bennett ZONING: LI-PDA LEGAL DESCRIPTION: LOT 2 BLK A PARMER NORTH SEC 1 RESUB OF LOT 3 VARIANCE REQUEST: Land Development Code, Section 25-2-814 (Service Station Use) (2) to increase the fuel dispensers from sixteen [16] (maximum allowed) to twenty-four [24] (requested) (3) to increase queue lanes from eight [8] vehicle queue lanes to twelve [12] vehicle queue lanes (requested) SUMMARY: erect a gas station ISSUES: oddly shaped lot & wide WWE that restricts design ZONING Site LI-PDA North 2-mi ETJ South LI-PDA East LI-PDA West LI-PDA LAND USES Limited Industrial Services-Planned Development Area 2-mi ETJ Limited Industrial Services-Planned Development Area Limited Industrial Services-Planned Development Area Limited Industrial Services-Planned Development Area NEIGHBORHOOD ORGANIZATIONS: Friends of Austin Neighborhoods Homeless Neighborhood Association Pflugerville Independent School District Save Our Springs Alliance Yager Community ITEM04/1 January 27, 2025 Rodney Bennett 525 W Howard Ln Austin TX, 78753 Re: C15-2025-0001 Dear Rodney, Property Description: LOT 2 BLK A PARMER NORTH SEC 1 RESUB OF LOT 3 Austin Energy (AE) has reviewed your application for the above referenced property, requesting that the Board of Adjustment consider a variance request from LDC Section 25-2- 812 at 525 W Howard Lane. Austin Energy does not oppose the request, provided that any proposed or existing improvements follow Austin Energy’s Clearance & Safety Criteria, the National Electric Safety Code, and OSHA requirements. Any removal or relocation of existing facilities will be at the owner’s/applicant’s expense. Please use this link to be advised of our clearance and safety requirements which are additional conditions of the above review action: https://library.municode.com/tx/austin/codes/utilities_criteria_manual?nodeId=S1AUENDECR_1 .10.0CLSARE If you require further information or have any questions regarding the above comments, please contact our office. Thank you for contacting Austin Energy. Rosemary Avila, Planning Officer Infrastructure Services | Austin Energy 4815 Mueller Blvd Austin, TX 78723 (512) 972-8488 Rosemary.avilla@austinenergy.com ITEM04/2 ITEM04/3 ITEM04/4 ITEM04/5 ITEM04/6 TAP PROPOSED SERVICE TAP LOT 1 BLOCK A LOT 2, BLOCK A ZONING: LI-PDA USAGE : COMMERCIAL ( N 2 3 ° 5 0 ' 2 6 " E 8 4 7 . 3 2 ' ) 4 4 4 . 2 2 ' S E T B A C K B L D G . 1 0 . 0 ' N O E X I S T …
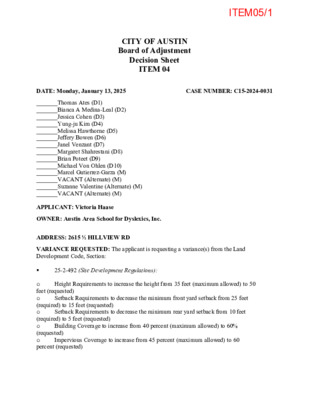
CITY OF AUSTIN Board of Adjustment Decision Sheet ITEM 04 DATE: Monday, January 13, 2025 CASE NUMBER: C15-2024-0031 _______Thomas Ates (D1) _______Bianca A Medina-Leal (D2) _______Jessica Cohen (D3) _______Yung-ju Kim (D4) _______Melissa Hawthorne (D5) _______Jeffery Bowen (D6) _______Janel Venzant (D7) _______Margaret Shahrestani (D8) _______Brian Poteet (D9) _______Michael Von Ohlen (D10) _______Marcel Gutierrez-Garza (M) _______VACANT (Alternate) (M) _______Suzanne Valentine (Alternate) (M) _______VACANT (Alternate) (M) APPLICANT: Victoria Haase OWNER: Austin Area School for Dyslexics, Inc. ADDRESS: 2615 ½ HILLVIEW RD VARIANCE REQUESTED: The applicant is requesting a variance(s) from the Land Development Code, Section: o feet (requested) o (required) to 15 feet (requested) o (required) to 5 feet (requested) o (requested) o percent (requested) Impervious Coverage to increase from 45 percent (maximum allowed) to 60 Setback Requirements to decrease the minimum rear yard setback from 10 feet Building Coverage to increase from 40 percent (maximum allowed) to 60% 25-2-492 (Site Development Regulations): Setback Requirements to decrease the minimum front yard setback from 25 feet Height Requirements to increase the height from 35 feet (maximum allowed) to 50 ITEM05/1 25-2-832 (Private Schools) (1) a site must be located on a street that has a paved width of at least 40 feet (required) to 30 feet (requested) from the site to where it connects with another street that has a paved width of at least 40 feet (required) to 30 feet (requested) in order to erect school buildings and structured sub-grade parking facilities in a “SF-3- NP”, Single-Family-Neighborhood Plan zoning district (West Austin Neighborhood Group). BOARD’S DECISION: POSTPONED TO November 14, 2024, BY APPLICANT; November 14, 2024 Postponed to December 9, 2024 due to the absence of a sufficient number of Board Members required for a formal vote on each case; December 9, 2024 POSPONED TO JANUARY 13, 2025; January 13, 2025 POSTPONEMENT REQUEST TO FEBRUARY 10, 2025 FINDING: 1. The Zoning regulations applicable to the property do not allow for a reasonable use because: 2. (a) The hardship for which the variance is requested is unique to the property in that: (b) The hardship is not general to the area in which the property is located because: 3. The variance will not alter the character of the area adjacent to the property, will not impair the use of adjacent conforming property, and will not impair the purpose of the regulations of the zoning district in which the property is located because: …
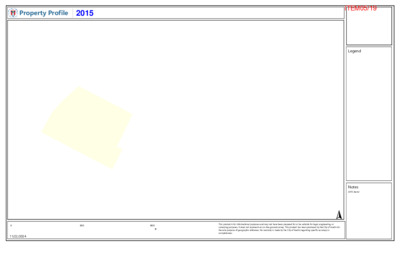
Property Profile Legend Notes 2015 Aerial 0 300 600 ft 11/22/2024 This product is for informational purposes and may not have been prepared for or be suitable for legal, engineering, or surveying purposes. It does not represent an on-the-ground survey. This product has been produced by the City of Austin for the sole purpose of geographic reference. No warranty is made by the City of Austin regarding specific accuracy or completeness. ITEM05/19 CITY OF AUSTIN Board of Adjustment Decision Sheet ITEM04 DATE: Monday October 14, 2024 CASE NUMBER: C15-2024-0031 _______Thomas Ates (D1) _______Bianca A Medina-Leal (D2) _______Jessica Cohen (D3) _______Yung-ju Kim (D4) _______Melissa Hawthorne (D5) _______Jeffery Bowen (D6) _______Janel Venzant (D7) _______Margaret Shahrestani (D8) _______Brian Poteet (D9) _______Michael Von Ohlen (D10) _______Marcel Gutierrez-Garza (M) _______VACANT (Alternate) (M) _______Suzanne Valentine (Alternate) (M) _______VACANT (Alternate) (M) APPLICANT: Victoria Haase OWNER: Austin Area School for Dyslexics, Inc. ADDRESS: 2615 ½ HILLVIEW RD VARIANCE REQUESTED: The applicant is requesting a variance(s) from the Land Development Code, Section: 25-2-492 (Site Development Regulations): Height Requirements to increase the height from 35 feet (maximum allowed) to 50 o feet (requested) o (required) to 15 feet (requested) o (required) to 5 feet (requested) o (requested) o percent (requested) Setback Requirements to decrease the minimum front yard setback from 25 feet Setback Requirements to decrease the minimum rear yard setback from 10 feet Building Coverage to increase from 40 percent (maximum allowed) to 60% Impervious Coverage to increase from 45 percent (maximum allowed) to 60 ITEM05/20 25-2-832 (Private Schools) (1) a site must be located on a street that has a paved width of at least 40 feet (required) to 30 feet (requested) from the site to where it connects with another street that has a paved width of at least 40 feet (required) to 30 feet (requested) in order to erect school buildings and structured sub-grade parking facilities in a “SF-3- NP”, Single-Family-Neighborhood Plan zoning district (West Austin Neighborhood Group). BOARD’S DECISION: POSTPONED TO November 14, 2024, BY APPLICANT FINDING: 1. The Zoning regulations applicable to the property do not allow for a reasonable use because: 2. (a) The hardship for which the variance is requested is unique to the property in that: (b) The hardship is not general to the area in which the property is located because: 3. The variance will not alter the character of the area adjacent to the property, will not …
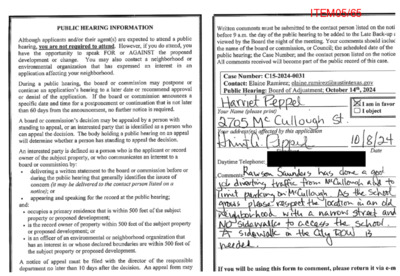
ITEM05/65 ITEM05/66 ITEM05/67 From: Subject: Date: Rawson Saunders School Monday, October 14, 2024 3:00:42 PM [Some people who received this message don't often get email from jkreislemd@gmail.com. Learn why this is important at https://aka.ms/LearnAboutSenderIdentification ] External Email - Exercise Caution My wife,Elizabeth, and I live across Hillview from the Rawson Saunders School in Austin. They have been good neighbors and, certainly, are engaged in a worthy cause, educating children with dyslexia. We hope they can remain at their location and expand within the restrictions of a zoning variance. We OPPOSE a zoning change. Sent from my iP Sincerely, James and Elizabeth Kreisle CAUTION: This is an EXTERNAL email. Please use caution when clicking links or opening attachments. If you believe this to be a malicious or phishing email, please report it using the "Report Message" button in Outlook. For any additional questions or concerns, contact CSIRT at "cybersecurity@austintexas.gov". ITEM05/68 ITEM05/69 ITEM05/70 ITEM05/71 ITEM05/72 ITEM05/73 From: To: Subject: Date: Ramirez, Elaine Rawson application Monday, October 7, 2024 9:49:39 PM [You don't often get email from jdpaustin@me.com. Learn why this is important at https://aka.ms/LearnAboutSenderIdentification ] External Email - Exercise Caution I am a member of the Hillview Green Lane HOA. I object to the application and its change from the current school use, which actually is a non conforming use under their current zoning. We don’t want more commercial traffic in our neighborhood. The dense commercial zoning in such close proximity to Casis Elementary School would present more traffic problems and dangers to the young children and the drivers on an already congested 2 lane Exposition Boulevard as well as nearby residential streets. My regards, John D. Pieratt John D. Pieratt, Attorney P O Box 50390 Austin, Texas 78703 John D. Pieratt, Attorney P O Box 50390 Austin, Texas 78703 CAUTION: This is an EXTERNAL email. Please use caution when clicking links or opening attachments. If you believe this to be a malicious or phishing email, please report it using the "Report Message" button in Outlook. For any additional questions or concerns, contact CSIRT at "cybersecurity@austintexas.gov". ITEM05/74 ITEM05/75 ITEM05/76 ITEM05/77 ITEM05/78 ITEM05/79 ITEM05/80 ITEM05/81 ITEM05/82 ITEM05/83 ITEM05/84 ITEM05/85 ITEM05/86
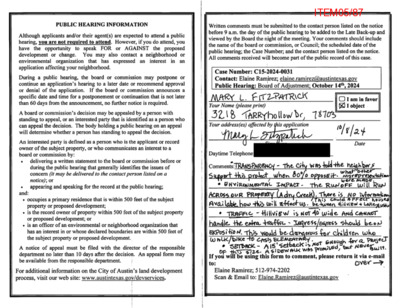
ITEM05/87 •J:+ i-s +ro�ti "j -!-l1.1d- it!'\ udd�s� of 2 '4>1':>11-z. +I, llviGvJ RJ ; 11 e,feaJ of_ ex?o-s tr, o ,J 'B t v 1 > CoNSioeRBD 4he.. .bo.d< Of +h,e... 5i-re. ha.,s b Ge,n g, ven e:J, H; ll vi a-\AI' d . Y •CJ..N� tJ o CJ� 1.TA-1' c.R.S s ho<J & -tt : n LlS,81) rf>R. C))Hslltu.cliOtJpA-R.l<ill.9. :fF CA-R.S Me 1)(Lrl<E3'0 OtJ l1o+'-, S,�e.> Of: ;,4'.e.w t)f-re..e.,t ) ,t-- rs R.,Bl)IAC6t> too ONe IJrN.E �re.e.t . v; e w �e. • The�e. \f !'\-RI� CEi$ q.RE sp eCi "Tic.a. \l ToV" £c�ls. ::t.T w ou..ld ba. ,,,. +ro.. ve� +� +t> qmn+ -+hese. Vfl-R;fA-NCes owlc.i .ft> ha..V'e.. #L. ChvYeh l:L�d Scheel �ell old--1-o A- de\/e,lope" �ffO� � -4-heM. wfio '6-•"'1-ftJOT be.-en-h·fL.eci " J: R-JV\ \f�� '5c,.ppe,�v� �& �preci'i...1i"� '\ °RAl.4$ot' 6�� $c4e/. � q�So � \JY·t=as!:> P. �-hu:lel\...--r-thex-e.. -1-\owe"et') � doe.s Mot-MA-Kc;;-�sc. VAR.i�ce-s f\t:Gep-fA.ble.. ,, .J: �M Cc t\JFu-, EfO it<;. -to •Who OWNS th,e. c\wreh• ITEM05/88 ITEM05/89 ITEM05/90 ITEM05/91 ITEM05/92 ITEM05/93 ITEM05/94 ITEM05/95
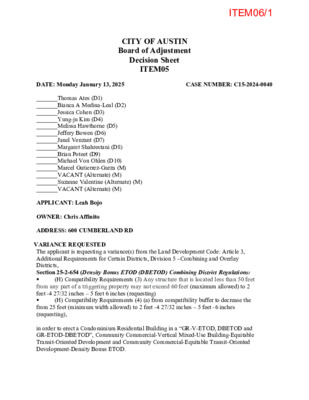
CITY OF AUSTIN Board of Adjustment Decision Sheet ITEM05 DATE: Monday January 13, 2025 CASE NUMBER: C15-2024-0040 _______Thomas Ates (D1) _______Bianca A Medina-Leal (D2) _______Jessica Cohen (D3) _______Yung-ju Kim (D4) _______Melissa Hawthorne (D5) _______Jeffery Bowen (D6) _______Janel Venzant (D7) _______Margaret Shahrestani (D8) _______Brian Poteet (D9) _______Michael Von Ohlen (D10) _______Marcel Gutierrez-Garza (M) _______VACANT (Alternate) (M) _______Suzanne Valentine (Alternate) (M) _______VACANT (Alternate) (M) APPLICANT: Leah Bojo OWNER: Chris Affinito ADDRESS: 600 CUMBERLAND RD VARIANCE REQUESTED The applicant is requesting a variance(s) from the Land Development Code: Article 3, Additional Requirements for Certain Districts, Division 5 –Combining and Overlay Districts, Section 25-2-654 (Density Bonus ETOD (DBETOD) Combining District Regulations: (H) Compatibility Requirements (3) Any structure that is located less than 50 feet from any part of a triggering property may not exceed 60 feet (maximum allowed) to 2 feet -4 27/32 inches – 5 feet 6 inches (requesting) from 25 feet (minimum width allowed) to 2 feet -4 27/32 inches – 5 feet -6 inches (requesting), (H) Compatibility Requirements (4) (a) from compatibility buffer to decrease the in order to erect a Condominium Residential Building in a “GR-V-ETOD, DBETOD and GR-ETOD-DBETOD”, Community Commercial-Vertical Mixed-Use Building-Equitable Transit-Oriented Development and Community Commercial-Equitable Transit-Oriented Development-Density Bonus ETOD. ITEM06/1 Compatibility Buffers). Note: The Land Development Code Section 25-2-654 (Density Bonus ETOD (DBETOD) Combining District Regulations (A) (B) (H) This section applies to a property with density bonus ETOD (DBETOD) combining district zoning. This section governs over a conflicting provision of this title or other ordinance. Compatibility Requirements. (1) A building is not required to comply with Article 10 (Compatibility Standards) in Subchapter C. (2) In this subsection, (a) TRIGGERING PROPERTY means a site: (i) with at least one dwelling unit but less than four dwelling units; and (ii) is zoned urban family residence (SF-5) district or more restrictive; and (b) STRUCTURE includes a portion of a structure. (3) Any structure that is located less than 50 feet from any part of a triggering property may not exceed 60 feet. a triggering property. (4) Compatibility Buffer. A compatibility buffer is required along a site's property line that is shared with (a) The minimum width of a compatibility buffer is 25 feet. (b) A compatibility buffer must comply with Section 25-8-700 (Minimum Requirements for BOARD’S DECISION: November 14, 2024 Postponed to December 9, 2024 due to the absence of a sufficient number of Board Members required …
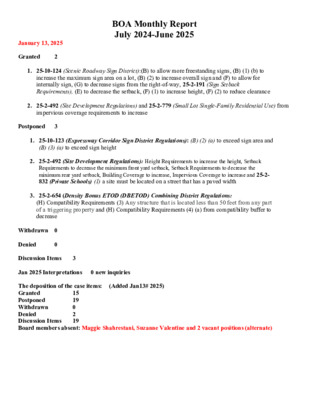
BOA Monthly Report July 2024-June 2025 January 13, 2025 Granted 2 1. 25-10-124 (Scenic Roadway Sign District):(B) to allow more freestanding signs, (B) (1) (b) to increase the maximum sign area on a lot, (B) (2) to increase overall sign and (F) to allow for internally sign, (G) to decrease signs from the right-of-way, 25-2-191 (Sign Setback Requirements), (E) to decrease the setback, (F) (1) to increase height, (F) (2) to reduce clearance 2. 25-2-492 (Site Development Regulations) and 25-2-779 (Small Lot Single-Family Residential Use) from impervious coverage requirements to increase Postponed 3 (B) (3) (a) to exceed sign height 1. 25-10-123 (Expressway Corridor Sign District Regulations): (B) (2) (a) to exceed sign area and 2. 25-2-492 (Site Development Regulations): Height Requirements to increase the height, Setback Requirements to decrease the minimum front yard setback, Setback Requirements to decrease the minimum rear yard setback, Building Coverage to increase, Impervious Coverage to increase and 25-2- 832 (Private Schools) (1) a site must be located on a street that has a paved width 3. 25-2-654 (Density Bonus ETOD (DBETOD) Combining District Regulations: (H) Compatibility Requirements (3) Any structure that is located less than 50 feet from any part of a triggering property and (H) Compatibility Requirements (4) (a) from compatibility buffer to decrease 0 3 0 new inquiries Withdrawn 0 Denied Discussion Items Jan 2025 Interpretations The deposition of the case items: Granted Postponed Withdrawn Denied Discussion Items Board members absent: Maggie Shahrestani, Suzanne Valentine and 2 vacant positions (alternate) (Added Jan13# 2025) 15 19 0 2 19 December 9, 2024 Granted 4 1. 25-2-492 (Site Development Regulations) from setback requirements to decrease the interior side yard setback and 25-2-773 (Duplex, Two-Unit, and Three-Unit Residential Uses): (1) reduce minimum lot area and (3) (a) reduce rear setback 2. 25-2-773 (Duplex, Two-Unit, and Three-Unit Residential Uses) (C) (3) (b) for Garage Placement of a parking structure not closer to the front lot line than the front most exterior wall of the first floor of the building façade 3. 25-2-773 (Duplex, Two-Unit, and Three-Unit Residential Uses) (B) (1) to decrease the minimum 4. 25-2-492 (Site Development Regulations) to decrease the minimum interior side yard setback And 25-2-515 (Rear yard of Through Lot) & 25-2-773 (Duplex, Two-Unit, and Three-Unit Residential Uses) (B) (3) (a) to decrease the minimum rear yard setback. lot size Postponed 5 1. 25-2-492 (Site Development Regulations): Height Requirements to increase the …
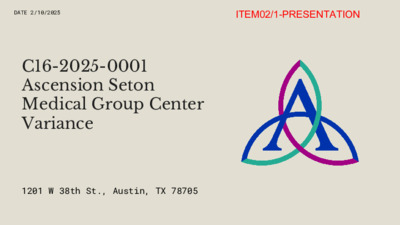
DATE 2/10/2025 C16-2025-0001 Ascension Seton Medical Group Center Variance 1201 W 38th St., Austin, TX 78705 ITEM02/1-PRESENTATION Purpose Th e a p p lic a n t is re q u e s tin g a s ig n va ria n c e (s ) fro m th e La n d De ve lo p m e n t Co d e ; Section 25-10-130 (Commercial Sign District Regulations) (B) to a llo w fro m o n e (1) fre e s ta n d in g s ig n (m a xim u m a llo w e d ), to a d d in g a n a d d itio n a l s e ve n (7) fre e s ta n d in g s ig n s (to ta l o f e ig h t (8 )) in o rd e r to e re c t fre e - s ta n d in g s ig n (s ) fo r As c e n s io n Se to n Me d ic a l c e n te r in a “PUD”, Co m m e rc ia l Sig n Dis tric t. ITEM02/2-PRESENTATION Design Th e re a re 8 fre e s ta n d in g s ig n s in to ta l th a t a re b e in g re q u e s te d . Am o n g th e 8 s ig n s th e re a re 5 d iffe re n t d e s ig n s d e p e n d in g o n w h e re o n th e p ro p e rty th e y a re lo c a te d . Th e s e d e s ig n s w ill e n h a n c e th e o ve ra ll vis u a l a e s th e tic o f th e a re a . Th e y w ill a ls o in c re a s e e xp o s u re a n d h e lp w ith n a vig a tio n in to a n d th ro u g h o u …
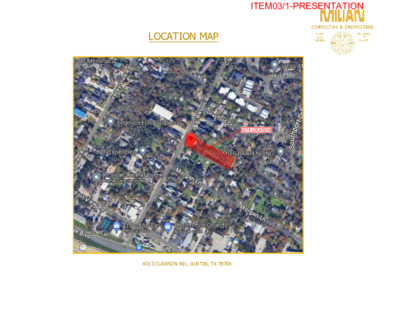
LOCATION MAP SITE LOCATION 4013 CLAWSON RD., AUSTIN, TX 78704 ITEM03/1-PRESENTATION ZONING: SF-3 9,325 SQFT ZONING: SF-3 8,159 SQFT ZONING: SF-3 8,286 SQFT ZONING: SF-3 8,176 SQFT ZONING: SF-3 8,135 SQFT ZONING: SF-3 8,226 SQFT ZONING: SF-3 7,482 SQFT ZONING: SF-3 7,175 SQFT GRAYFORD DR ZONING: PUD 99,044 SQFT ZONING: SF-3 8,799 SQFT ZONING: SF-3 8,699 SQFT ZONING: SF-3 8,633 SQFT ZONING: SF-3 8,639 SQFT ZONING: SF-3 8,173 SQFT ZONING: SF-3 7,405 SQFT ZONING: PUD ZONING: SF-5 34,908 SQFT PR - LOT 1 6,864 SQFT 4013 CLAWSON RD 19,879 SQFT PR - LOT 2 13,015 SQFT ZONING: SF-3 31,881 SQFT ZONING: PUD 19,643 SQFT ZONING: SF-6 45,575 SQFT ZONING: SF-6 46,228 SQFT ZONING: SF-3 21,695 SQFT ZONING: SF-3 21,171 SQFT ZONING: SF-3 21,040 SQFT ZONING: SF-6 5,729 SQFT ZONING: SF-6 36,086 SQFT ZONING: SF-3 10,827 SQFT ZONING: SF-3 8,467 SQFT ZONING: SF-3 7,510 SQFT ZONING: SF-3 11,462 SQFT ZONING: SF-3 10,825 SQFT ZONING: SF-3 13,314 SQFT ZONING: SF-3 14,950 SQFT ZONING: SF-3 12,610 SQFT ZONING: SF-3 8,030 SQFT ZONING: SF-3 9,601 SQFT ZONING: SF-3 9,011 SQFT ZONING: SF-5 8, 314 SQFT ZONING: SF-3 6,701 SQFT ZONING: SF-3 6,721 SQFT ZONING: SF-3 4,319 SQFT ZONING: SF-3 8,672 SQFT ZONING: SF-3 8,411 SQFT ZONING: SF-3 8,313 SQFT ZONING: SF-3 7,142 SQFT ZONING: SF-3 10,719 SQFT ZONING: SF-3 8,178 SQFT ZONING: SF-3 8,167 SQFT ZONING: SF-3 8,162 SQFT ZONING: SF-3 8,100 SQFT ZONING: SF-3 11,398 SQFT ZONING: SF-3 17,689 SQFT ZONING: SF-3 21,741 SQFT ZONING: SF-3 8,305 SQFT ZONING: SF-3 17,681 SQFT D R N O S W A L C MORGAN LN ZONING: SF-3 8,510 SQFT ZONING: SF-3 7,603 SQFT ZONING: SF-3 19,117 SQFT ZONING: SF-3 24,227 SQFT ZONING: SF-3 27,076 SQFT ZONING: SF-3 16,728 SQFT ZONING: SF-3 21,692 SQFT ZONING: SF-3 21,633 SQFT ZONING: SF-3 21,858 SQFT N O I T P I R C S E D E T A D . O N MAX@MILIANENGINEERING.COM FIRM REG# F-22686 956.251.5146 S I S Y L A N A A E R A E T I S S U I D A R ' 0 0 5 D R N O S W A L C 4 1 0 3 4 0 7 8 7 S A X E T , Y T N U O C S I V A R T , N I T S U A 4013ITEM03/2-PRESENTATION PROPOSED LOT LINE ITEM03/3-PRESENTATION AW UTILITY MAP PROPOSED LOT LINE SITE …
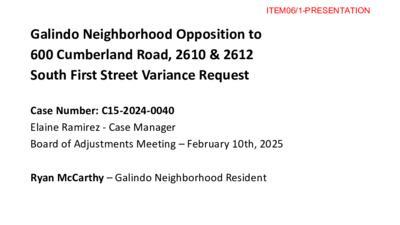
Galindo Neighborhood Opposition to 600 Cumberland Road, 2610 & 2612 South First Street Variance Request Case Number: C15-2024-0040 Elaine Ramirez - Case Manager Board of Adjustments Meeting – February 10th, 2025 Ryan McCarthy – Galindo Neighborhood Resident ITEM06/1-PRESENTATION Triggering Property ITEM06/2-PRESENTATION
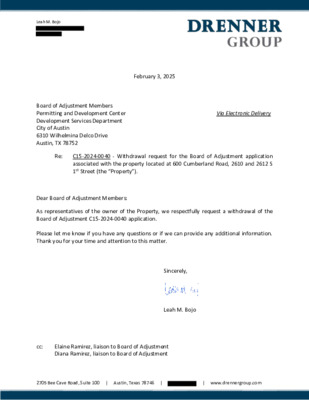
February 3, 2025 Via Electronic Delivery Leah M. Bojo Board of Adjustment Members Permitting and Development Center Development Services Department City of Austin 6310 Wilhelmina Delco Drive Austin, TX 78752 Dear Board of Adjustment Members: Re: C15-2024-0040 - Withdrawal request for the Board of Adjustment application associated with the property located at 600 Cumberland Road, 2610 and 2612 S 1st Street (the “Property”). As representatives of the owner of the Property, we respectfully request a withdrawal of the Board of Adjustment C15-2024-0040 application. Please let me know if you have any questions or if we can provide any additional information. Thank you for your time and attention to this matter. Sincerely, Leah M. Bojo cc: Elaine Ramirez, liaison to Board of Adjustment Diana Ramirez, liaison to Board of Adjustment 2705 Bee Cave Road, Suite 100 | Austin, Texas 78746 | | www.drennergroup.com
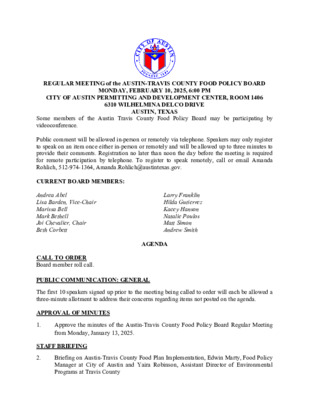
REGULAR MEETING of the AUSTIN-TRAVIS COUNTY FOOD POLICY BOARD MONDAY, FEBRUARY 10, 2025, 6:00 PM CITY OF AUSTIN PERMITTING AND DEVELOPMENT CENTER, ROOM 1406 6310 WILHELMINA DELCO DRIVE AUSTIN, TEXAS Some members of the Austin Travis County Food Policy Board may be participating by videoconference. Public comment will be allowed in-person or remotely via telephone. Speakers may only register to speak on an item once either in-person or remotely and will be allowed up to three minutes to provide their comments. Registration no later than noon the day before the meeting is required for remote participation by telephone. To register to speak remotely, call or email Amanda Rohlich, 512-974-1364, Amanda.Rohlich@austintexas.gov. CURRENT BOARD MEMBERS: Andrea Abel Lisa Barden, Vice-Chair Marissa Bell Mark Bethell Joi Chevalier, Chair Beth Corbett Larry Franklin Hilda Gutierrez Kacey Hanson Natalie Poulos Matt Simon Andrew Smith AGENDA CALL TO ORDER Board member roll call. PUBLIC COMMUNICATION: GENERAL The first 10 speakers signed up prior to the meeting being called to order will each be allowed a three-minute allotment to address their concerns regarding items not posted on the agenda. APPROVAL OF MINUTES Approve the minutes of the Austin-Travis County Food Policy Board Regular Meeting from Monday, January 13, 2025. 1. 2. STAFF BRIEFING Briefing on Austin-Travis County Food Plan Implementation, Edwin Marty, Food Policy Manager at City of Austin and Yaira Robinson, Assistant Director of Environmental Programs at Travis County DISCUSSION AND ACTION ITEMS 3. 4. 5. 6. 7. 8. 9. Discuss and take possible action on the recommendation to support Goal 1, Strategy 1.12 of the Austin Travis County Food Plan: Fully fund City and County park plans that include strategies to support community agriculture (such as the Vision Plan at John Trevino Jr. Metropolitan Park) and include support for staff to implement community agriculture programs in these locations and distribute food grown to surrounding communities. Board Member Andrea Abel and Board Member Lisa Barden. Discuss and take possible action on the recommendation to support Goal 1 of the Austin Travis County Food Plan: Expand community food production, preserve agricultural lands, and increase the amount of farmland dedicated to regenerative food production long-term in Austin/Travis County, Board Member Marissa Bell (land acquisition) and Board Member Matt Simon (regenerative agriculture). Discuss and take possible action on the recommendation to support Goal 4 of the Austin Travis County Food Plan: Establish and fund a resilient, inclusive, and accessible …