08.3 - 705 West Lynn St - Photo — original pdf
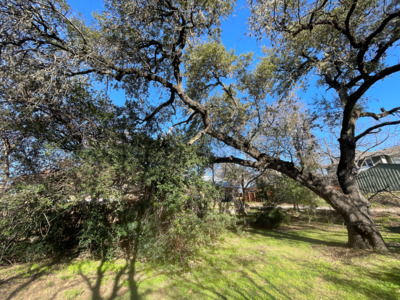
Backup

Backup
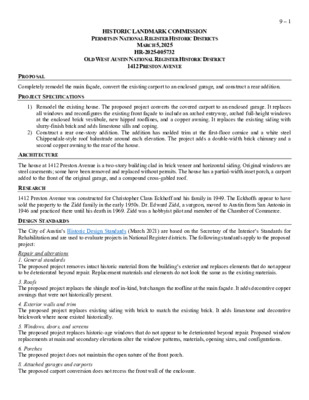
9 – 1 HISTORIC LANDMARK COMMISSION PERMITS IN NATIONAL REGISTER HISTORIC DISTRICTS MARCH 5, 2025 HR-2025-005732 OLD WEST AUSTIN NATIONAL REGISTER HISTORIC DISTRICT 1412 PRESTON AVENUE PROPOSAL PROJECT SPECIFICATIONS Completely remodel the main façade, convert the existing carport to an enclosed garage, and construct a rear addition. 1) Remodel the existing house. The proposed project converts the covered carport to an enclosed garage. It replaces all windows and reconfigures the existing front façade to include an arched entryway, arched full-height windows at the enclosed brick vestibule, new hipped rooflines, and a copper awning. It replaces the existing siding with slurry-finish brick and adds limestone sills and coping. 2) Construct a rear one-story addition. The addition has molded trim at the first-floor cornice and a white steel Chippendale-style roof balustrade around each elevation. The project adds a double-width brick chimney and a second copper awning to the rear of the house. ARCHITECTURE RESEARCH DESIGN STANDARDS The house at 1412 Preston Avenue is a two-story building clad in brick veneer and horizontal siding. Original windows are steel casements; some have been removed and replaced without permits. The house has a partial-width inset porch, a carport added to the front of the original garage, and a compound cross-gabled roof. 1412 Preston Avenue was constructed for Christopher Claus Eckhoff and his family in 1949. The Eckhoffs appear to have sold the property to the Zidd family in the early 1950s. Dr. Edward Zidd, a surgeon, moved to Austin from San Antonio in 1946 and practiced there until his death in 1969. Zidd was a hobbyist pilot and member of the Chamber of Commerce. The City of Austin’s Historic Design Standards (March 2021) are based on the Secretary of the Interior’s Standards for Rehabilitation and are used to evaluate projects in National Register districts. The following standards apply to the proposed project: Repair and alterations 1. General standards The proposed project removes intact historic material from the building’s exterior and replaces elements that do not appear to be deteriorated beyond repair. Replacement materials and elements do not look the same as the existing materiais. 3. Roofs The proposed project replaces the shingle roof in-kind, but changes the roofline at the main façade. It adds decorative copper awnings that were not historically present. 4. Exterior walls and trim The proposed project replaces existing siding with brick to match the existing brick. It adds limestone and decorative …
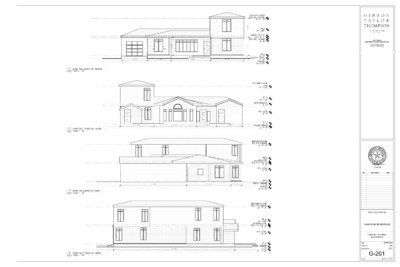
" 8 / 1 7 - ' 8 12' - 2 1/2" 11' - 4 3/8" 18' - 11 11/16" 15' - 9 5/8" 1 G-201 EXISTING ELEVATION - NORTH 3/16" = 1'-0" 2 G-201 EXISTING ELEVATION - SOUTH 3/16" = 1'-0" 16' - 0 11/16" 20' - 6 1/2" 9' - 6 1/2" 12' - 4 7/8" 3 G-201 EXISTING ELEVATION - EAST 3/16" = 1'-0" 31' - 8 1/8" 21' - 3 5/16" 5' - 1 3/16" 4 G-201 EXISTING ELEVATION - WEST 3/16" = 1'-0" 58' - 0 7/8" SECOND FLOOR B.O. FFL 2 EAVE C.H. 17' - 9" 17' - 7 3/4" FFL2 9' - 1 3/4" ADDITION C.H. 9' - 3" FFL 1 C.H. 8' - 3" B.O. FFL 1 EAVE 8' - 6" FFL1 0' - 0" FRONT GRADE -1' - 6" GRADE -0' - 4 1/2" " 4 / 3 1 - ' 9 " 6 - ' 8 " 6 - ' 1 SECOND FLOOR C.H. 17' - 7 3/4" FFL2 9' - 1 3/4" ADDITION C.H. 9' - 3" FFL 1 C.H. 8' - 3" FFL1 0' - 0" FRONT GRADE GRADE -1' - 6" -0' - 4 1/2" SECOND FLOOR B.O. FFL 2 EAVE C.H. 17' - 9" 17' - 7 3/4" FFL2 9' - 1 3/4" ADDITION C.H. B.O. FFL 1 EAVE 9' - 3" 8' - 6" FFL 1 C.H. 8' - 3" FFL1 0' - 0" FRONT GRADE -1' - 6" GRADE -0' - 4 1/2" SECOND FLOOR B.O. FFL 2 EAVE C.H. 17' - 9" 17' - 7 3/4" FFL2 9' - 1 3/4" ADDITION C.H. B.O. FFL 1 EAVE 9' - 3" 8' - 6" FFL 1 C.H. 8' - 3" FFL1 0' - 0" FRONT GRADE -1' - 6" FFL6 -2' - 10 1/2" (478) 718-9324 WWW.GIBSONTAYLORTHOMPSON.COM 1606 ETHRIDGE AVE #C AUSTIN, TEXAS 78703 12-02-24 No. Description Date 1412 PRESTON AVE CAMERON RESIDENCE EXISTING BUILDING ELEVATIONS Date Drawn by Checked by 12/09/2024 SG GTT G-201 Scale 3/16" = 1'-0" - 0 " 1 ' / 2 1 / 4 " 2 1/4" / 1'-0" SHINGLE ROOF, EXISTING STRUCTURE TO REMAIN IN PLACE NEW HALF ROUND GUTTERS (478) 718-9324 WWW.GIBSONTAYLORTHOMPSON.COM 1606 ETHRIDGE AVE #C AUSTIN, TEXAS 78703 NEW CHIMNEY, MASONRY FINISH BRICK OR STONE TBD ASPHALT SHINGLE ROOF, REPLACE EXISTING SLATE FINISH / COLOR TBD EXISTING STRUCTURE TO REMAIN IN PLACE NEW HALF ROUND GUTTERS …
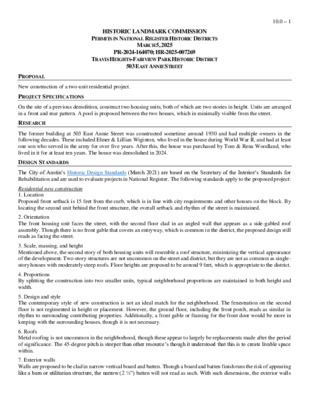
HISTORIC LANDMARK COMMISSION PERMITS IN NATIONAL REGISTER HISTORIC DISTRICTS MARCH 5, 2025 PR-2024-164070; HR-2025-007269 TRAVIS HEIGHTS-FAIRVIEW PARK HISTORIC DISTRICT 503 EAST ANNIE STREET 10.0 – 1 PROPOSAL New construction of a two-unit residential project. PROJECT SPECIFICATIONS On the site of a previous demolition, construct two housing units, both of which are two stories in height. Units are arranged in a front and rear pattern. A pool is proposed between the two houses, which in minimally visible from the street. RESEARCH DESIGN STANDARDS The former building at 503 East Annie Street was constructed sometime around 1930 and had multiple owners in the following decades. These included Elmer & Lillian Wiginton, who lived in the house during World War II, and had at least one son who served in the army for over five years. After this, the house was purchased by Tom & Rena Woodland, who lived in it for at least ten years. The house was demolished in 2024. The City of Austin’s Historic Design Standards (March 2021) are based on the Secretary of the Interior’s Standards for Rehabilitation and are used to evaluate projects in National Register. The following standards apply to the proposed project: Residential new construction 1. Location Proposed front setback is 15 feet from the curb, which is in line with city requirements and other houses on the block. By locating the second unit behind the front structure, the overall setback and rhythm of the street is maintained. 2. Orientation The front housing unit faces the street, with the second floor clad in an angled wall that appears as a side-gabled roof assembly. Though there is no front gable that covers an entryway, which is common in the district, the proposed design still reads as facing the street. 3. Scale, massing, and height Mentioned above, the second story of both housing units will resemble a roof structure, minimizing the vertical appearance of the development. Two-story structures are not uncommon on the street and district, but they are not as common as single- story houses with moderately steep roofs. Floor heights are proposed to be around 9 feet, which is appropriate to the district. 4. Proportions By splitting the construction into two smaller units, typical neighborhood proportions are maintained in both height and width. 5. Design and style The contemporary style of new construction is not an ideal match for the neighborhood. The fenestration on the second …
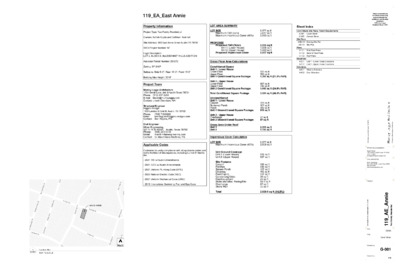
Sheet Index Cover Sheet, Site Plans, Permit Requirements G-001 G-002 Site Plans ASE-101 AS-101 Plans Cover Sheet General Notes Existing Site Plan Site Plan First Floor Plans Second Floor Plans Roof Plans A-100 Slab Edge Diagram A-101 A-102 A-103 Elevations A-201 A-202 Schedules A-601 A-602 Window Schedule Door Schedule Unit 1 - Lower House Elevations Unit 2 - Upper House Elevations 119_EA_East Annie Property Information Project Type: Two Family Residential Owners: Ashish Gupta and Cathleen Tocknell LOT AREA SUMMARY LOT SIZE Maximum FAR (55%) Maximum Impervious Cover (45%) 6,577 sq ft 3,617 sq ft 2,959 sq ft Proposed FAR (Total) Unit 1 (Lower House) Unit 2 (Upper House) Proposed Impervious Cover 2,856 sq ft 1,396 sq ft 1,460 sq ft 2,857 sq ft Site Address: 503 East Annie Street Austin TX 78704 PROPOSED SDCI Project Number: AE Legal Description: LOT 2, BLOCK 9, BLUEBONNET HILLS ADDITION Assessor Parcel Number: 283372 Gross Floor Area Calculations Zoning: SF-3-NP Setbacks: Side 5'-0", Rear 10'-0", Front 15'-0" Building Max Height: 35'-0" Project Team Murray Legge Architecture 1701 Emilie Lane Unit B Austin Texas 78731 Phone: (512) 817-9264 E-mail: lincoln@murraylegge.com Contact: Lincoln Davidson, AIA Structural Engineer Higgins Design 1103 Lambie St Unit B, Austin, TX 78702 Phone: Email: Contact: Ben Higgins, P.E. (708) 715-9403 ben.higgins@higgins-designs.com Civil Engineer Milian Engineering 501 N IH 35 #209C Austin, Texas 78702 Phone: Email: max@milianengineering.com Contact: G. Maximiliano Martinez, P.E. (956) 251-5146 Applicable Codes Conditioned Space Unit 1 - Lower House Lower Floor Upper Floor Unit 1 Conditioned Square Footage: Unit 2 - Upper House Lower Floor Upper Floor Unit 2 Conditioned Square Footage: 633 sq ft 763 sq ft 1,396 sq ft (21.2% FAR) 897 sq ft 746 sq ft 1,643 sq ft (24.9% FAR) Total Conditioned Square Footage 3,039 sq ft (46.2% FAR) Unconditioned Unit 1 - Lower House Carport Screened Porch Porch Unit 1 Unconditioned Square Footage: 320 sq ft 107 sq ft 492 sq ft 919 sq ft Unit 2 - Upper House Overhangs Unit 2 Unconditioned Square Footage: 87 sq ft 87 sq ft Gross Area Under Roof Unit 1 Unit 2 2,315 sq ft 1,730 sq ft Impervious Cover Calculation LOT SIZE Maximum Impervious Cover (45%) 6,577 sq ft 2,959 sq ft Contractor to verify compliance with all applicable codes and notify Architect of discrepancies, including but not limited to the: - 2021 IRC w/ Austin Amendments - 2021 IECC w/ Austin Amendments - …
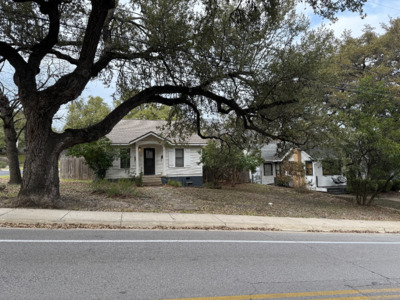
Backup
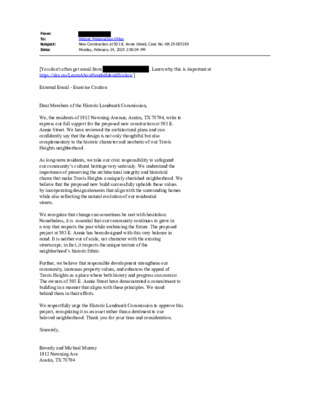
From: To: Subject: Date: Historic Preservation Office New Construction at 503 E. Annie Street; Case No. HR 25-007269 Monday, February 24, 2025 2:58:04 PM [You don't often get email from https://aka.ms/LearnAboutSenderIdentification ] . Learn why this is important at External Email - Exercise Caution Dear Members of the Historic Landmark Commission, We, the residents of 1912 Newning Avenue, Austin, TX 78704, write to express our full support for the proposed new construction at 503 E. Annie Street. We have reviewed the architectural plans and can confidently say that the design is not only thoughtful but also complementary to the historic character and aesthetic of our Travis Heights neighborhood. As long-term residents, we take our civic responsibility to safeguard our community’s cultural heritage very seriously. We understand the importance of preserving the architectural integrity and historical charm that make Travis Heights a uniquely cherished neighborhood. We believe that the proposed new build successfully upholds these values by incorporating design elements that align with the surrounding homes while also reflecting the natural evolution of our residential streets. We recognize that change can sometimes be met with hesitation. Nonetheless, it is essential that our community continues to grow in a way that respects the past while embracing the future. The proposed project at 503 E. Annie has been designed with this very balance in mind. It is neither out of scale, nor character with the existing streetscape; in fact, it respects the unique texture of the neighborhood’s historic fabric. Further, we believe that responsible development strengthens our community, increases property values, and enhances the appeal of Travis Heights as a place where both history and progress can coexist. The owners of 503 E. Annie Street have demonstrated a commitment to building in a manner that aligns with these principles. We stand behind them in their efforts. We respectfully urge the Historic Landmark Commission to approve this project, recognizing it as an asset rather than a detriment to our beloved neighborhood. Thank you for your time and consideration. Sincerely, Beverly and Michael Murray 1912 Newning Ave Austin, TX 78704 CAUTION: This is an EXTERNAL email. Please use caution when clicking links or opening attachments. If you believe this to be a malicious or phishing email, please report it using the "Report Message" button in Outlook. For any additional questions or concerns, contact CSIRT at "cybersecurity@austintexas.gov".
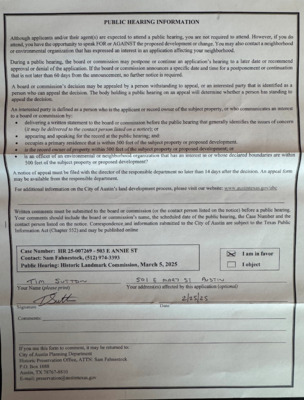
Backup
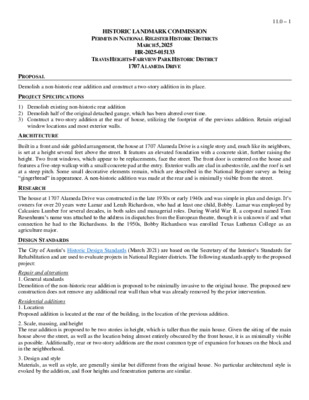
HISTORIC LANDMARK COMMISSION PERMITS IN NATIONAL REGISTER HISTORIC DISTRICTS MARCH 5, 2025 HR-2025-015133 TRAVIS HEIGHTS-FAIRVIEW PARK HISTORIC DISTRICT 1707 ALAMEDA DRIVE 11.0 – 1 PROPOSAL PROJECT SPECIFICATIONS Demolish a non-historic rear addition and construct a two-story addition in its place. 1) Demolish existing non-historic rear addition 2) Demolish half of the original detached garage, which has been altered over time. 3) Construct a two-story addition at the rear of house, utilizing the footprint of the previous addition. Retain original window locations and most exterior walls. ARCHITECTURE Built in a front and side gabled arrangement, the house at 1707 Alameda Drive is a single story and, much like its neighbors, is set at a height several feet above the street. It features an elevated foundation with a concrete skirt, further raising the height. Two front windows, which appear to be replacements, face the street. The front door is centered on the house and features a five-step walkup with a small concrete pad at the entry. Exterior walls are clad in asbestos tile, and the roof is set at a steep pitch. Some small decorative elements remain, which are described in the National Register survey as being “gingerbread” in appearance. A non-historic addition was made at the rear and is minimally visible from the street. RESEARCH The house at 1707 Alameda Drive was constructed in the late 1930s or early 1940s and was simple in plan and design. It’s owners for over 20 years were Lamar and Lerah Richardson, who had at least one child, Bobby. Lamar was employed by Calcasieu Lumber for several decades, in both sales and managerial roles. During World War II, a corporal named Tom Rosenbaum’s name was attached to the address in dispatches from the European theatre, though it is unknown if and what connection he had to the Richardsons. In the 1950s, Bobby Richardson was enrolled Texas Lutheran College as an agriculture major. DESIGN STANDARDS The City of Austin’s Historic Design Standards (March 2021) are based on the Secretary of the Interior’s Standards for Rehabilitation and are used to evaluate projects in National Register districts. The following standards apply to the proposed project: Repair and alterations 1. General standards Demolition of the non-historic rear addition is proposed to be minimally invasive to the original house. The proposed new construction does not remove any additional rear wall than what was already removed by the prior intervention. Residential …
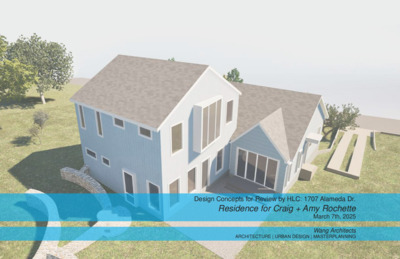
Design Concepts for Review by HLC: 1707 Alameda Dr. Residence for Craig + Amy Rochette March 7th, 2025 Wang Architects ARCHITECTURE | URBAN DESIGN | MASTERPLANNING W O O DLA N D AV E. R. A D D E M A L A PROJECT LOCATION FAIR M O U N T AV E. E. V A A T A VIS T L A WANG ARCHITECTS Architecture + Urban Design SITE MAP SCALE - NTS PHOTO SHOWING PREVIOUS PRIMARY BEDROOM ADDITION WANG ARCHITECTS Architecture + Urban Design PHOTO SHOWING PREVIOUS PRIMARY BEDROOM ADDITION EXISTING EXTERIOR PHOTOS 2 4 " L I V E O A K 535' 1 2 CRZ 1 4 CRZ FULL CRZ E X I S T I N G E L E C T R I C M E T E R G A R D E N E X I S T I N G T O M A T C H S L O P E 7 : 1 2 E X I S I T N G T O M A T C H S L O P E 7 : 1 2 B . L . 1 0 ' N E W S H I N G L E R O O F I I E X S T N G A C P A D / I I E X S T N G G A S M E T E R 5 ' I S A N T A R Y S E W E R E A S E M E N T N E W A D D I T I O N E X I S T I N G S T R U C T U R E 537' 536' 535' 534' 533' 532' 531' 530' 529' 527' 526' 525' 524' B . L . 2 5 ' 528' I N E W S H N G L E R O O F N E W C O V E R E D R O O F N E W F E N C E 5 ' B . L . 531' 530' 529' 528' 527' 526' 525' N 524' WANG ARCHITECTS Architecture + Urban Design SURVEY NTS- SURVEY BY OTHER 523' EXISTING TOPOGRAPHY PHOTO ' 7 3 5 ' 6 3 5 ' 5 3 5 ' 4 3 5 ' 3 3 5 ' 2 …
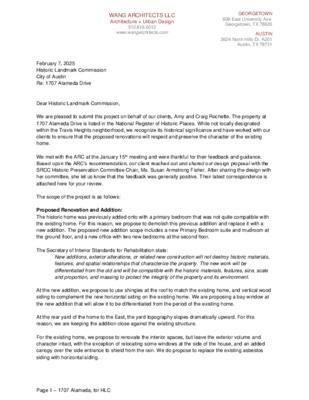
WANG ARCHITECTS LLC Architecture + Urban Design 512.819.6012 www.wangarchitects.com GEORGETOWN 608 East University Ave. Georgetown, TX 78626 AUSTIN 3624 North Hills Dr. A201 Austin, TX 78731 February 7, 2025 Historic Landmark Commission City of Austin Re: 1707 Alameda Drive Dear Historic Landmark Commission, We are pleased to submit this project on behalf of our clients, Amy and Craig Rochette. The property at 1707 Alameda Drive is listed in the National Register of Historic Places. While not locally designated within the Travis Heights neighborhood, we recognize its historical significance and have worked with our clients to ensure that the proposed renovations will respect and preserve the character of the existing home. We met with the ARC at the January 15th meeting and were thankful for their feedback and guidance. Based upon the ARC’s recommendation, our client reached out and shared our design proposal with the SRCC Historic Preservation Committee Chair, Ms. Susan Armstrong Fisher. After sharing the design with her committee, she let us know that the feedback was generally positive. Their latest correspondence is attached here for your review. The scope of the project is as follows: Proposed Renovation and Addition: The historic home was previously added onto with a primary bedroom that was not quite compatible with the existing home. For this reason, we propose to demolish this previous addition and replace it with a new addition. The proposed new addition scope includes a new Primary Bedroom suite and mudroom at the ground floor, and a new office with two new bedrooms at the second floor. The Secretary of Interior Standards for Rehabilitation state: New additions, exterior alterations, or related new construction will not destroy historic materials, features, and spatial relationships that characterize the property. The new work will be differentiated from the old and will be compatible with the historic materials, features, size, scale and proportion, and massing to protect the integrity of the property and its environment. At the new addition, we propose to use shingles at the roof to match the existing home, and vertical wood siding to complement the new horizontal siding on the existing home. We are proposing a bay window at the new addition that will allow it to be differentiated from the period of the existing home. At the rear yard of the home to the East, the yard topography slopes dramatically upward. For this reason, we are keeping the addition close …
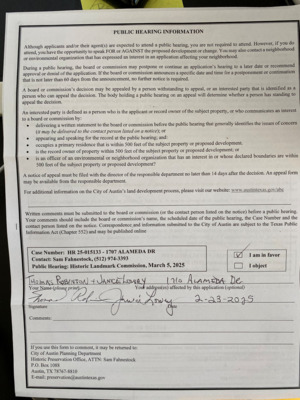
Backup
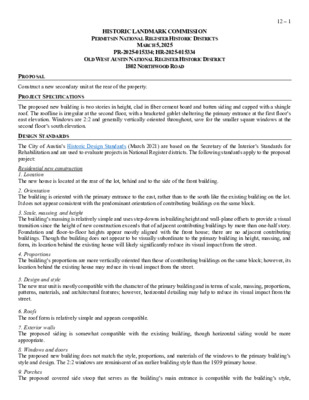
12 – 1 HISTORIC LANDMARK COMMISSION PERMITS IN NATIONAL REGISTER HISTORIC DISTRICTS MARCH 5, 2025 PR-2025-015334; HR-2025-015334 OLD WEST AUSTIN NATIONAL REGISTER HISTORIC DISTRICT 1802 NORTHWOOD ROAD PROPOSAL Construct a new secondary unit at the rear of the property. PROJECT SPECIFICATIONS The proposed new building is two stories in height, clad in fiber cement board and batten siding and capped with a shingle roof. The roofline is irregular at the second floor, with a bracketed gablet sheltering the primary entrance at the first floor’s east elevation. Windows are 2:2 and generally vertically oriented throughout, save for the smaller square windows at the second floor’s south elevation. DESIGN STANDARDS The City of Austin’s Historic Design Standards (March 2021) are based on the Secretary of the Interior’s Standards for Rehabilitation and are used to evaluate projects in National Register districts. The following standards apply to the proposed project: Residential new construction 1. Location The new house is located at the rear of the lot, behind and to the side of the front building. 2. Orientation The building is oriented with the primary entrance to the east, rather than to the south like the existing building on the lot. It does not appear consistent with the predominant orientation of contributing buildings on the same block. 3. Scale, massing, and height The building’s massing is relatively simple and uses step-downs in building height and wall-plane offsets to provide a visual transition since the height of new construction exceeds that of adjacent contributing buildings by more than one-half story. Foundation and floor-to-floor heights appear mostly aligned with the front house; there are no adjacent contributing buildings. Though the building does not appear to be visually subordinate to the primary building in height, massing, and form, its location behind the existing house will likely significantly reduce its visual impact from the street. 4. Proportions The building’s proportions are more vertically oriented than those of contributing buildings on the same block; however, its location behind the existing house may reduce its visual impact from the street. 5. Design and style The new rear unit is mostly compatible with the character of the primary building and in terms of scale, massing, proportions, patterns, materials, and architectural features; however, horizontal detailing may help to reduce its visual impact from the street. 6. Roofs The roof form is relatively simple and appears compatible. 7. Exterior walls The proposed siding is …
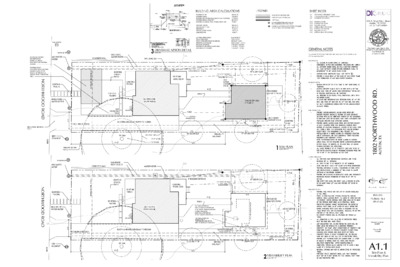
BUILDING AREA CALCULATIONS LEGEND EXISTING HOUSE 968 SQ. FT. EXISTING PORCH 136 SQ.FT. EXISTING UNCOVERED WOOD DECK (FULLY COUNTED) 173 SQ.FT. EXISTING GRAVEL DRIVEWAY 684 SQ.FT. EXISTING CONCRETE PADS, PAVERS, AND STEPS 79 SQ.FT. ADU FIRST FLOOR 643 SQ.FT. ADU SECOND FLOOR 643 SQ.FT. ADU PORCH 18 SQ.FT. ADU UNCOVERED PATIO 190 SQ.FT. CONCRETE PAD 9 SQ.FT. LOT AREA (PER SURVEY) 8,233.54 SQ.FT. FRONT YARD AREA 1,258.24 SQ.FT. FRONT YARD IMPERVIOUS COVERAGE 284 SQ.FT. (22.5%) IMPERVIOUS COVERAGE 2,940.50 SQ.FT. (35.7%) BUILDING COVERAGE 1,765 SQ.FT. (22.46%) EXISTING HOUSE GROSS FLOOR AREA 1,104 SQ.FT. (13.40%) ADU GROSS FLOOR AREA 1,304 SQ.FT. (15.84%) WALL TO BE DEMOLISHED EXISTING WALL TO REMAIN NEW WALL SMOKE DETECTOR INSTALLED IN ACCORDANCE WITH IRC R314 CARBON MONOXIDE DETECTOR INSTALLED IN ACCORDANCE WITH IRC R315 SHEET INDEX A1.1 SITE PLAN & VISITABILITY PLAN A2.1 ADU FLOOR PLANS AND ROOF PLAN A3.1 EXTERIOR ELEVATIONS S0.0 GENERAL NOTES S1.0 FOUNDATION PLAN S2.0 FRAMING PLANS S2.1 LATERAL BRACING PLANS S3.0 FOUNDATION DETAILS S4.0 FRAMING DETAILS S4.1 LATERAL BRACING DETAILS 604 A. West Ninth Street Austin, TX 78701 Tel: (512)473-8909 CONCRETE WALL WATER METER GAS ROUTE WATER ROUTE DRIVEWAY APRON DETAIL 3 N/A Scale: 578 GENERAL NOTES *ALL PLANS TO COMPLY WITH 2021 IRC AND ALL CITY OF AUSTIN AND LOCAL AMENDMENTS. DOOR NOTES The Seal appearing on this document was authorized by Dianne Kett on January 31, 2025 FIRE HYDRANT WATER METER ADU WATER METER ACCESS ROUTE AREA DESIGNATED FOR DUMPSTER, SPOILS PLACEMENT, AND MATERIAL STAGING. PORTABLE TOILET, CONCRETE WASH, AND PAINT WASHOUT MUST NOT BE PLACED WITHIN THE FULL CRITICAL ROOT ZONE OF ANY TREE. EXISTING PAVERS MAIN HOUSE WATER METER N O R T H W O O D R O A D 578 NEW APRON, REFER TO 3/A1.1 NEW CLEANOUT C U R B TREE PROTECTION FENCE WATER METER ADU WATER METER EXISTING PAVERS MAIN HOUSE WATER METER N O R T H W O O D R O A D 578 NEW CLEANOUT C U R B 1 5 ' I B U I L D N G S E T B A C K 1 5 ' I B U I L D N G S E T B A C K EXISTING GRAVEL PATIO EXISTING PORCH EXISTING PAVERS TREE PROTECTION FENCE GAS METER A/C OH OH 5' BUILDING SETBACK OH EXISTING WOOD DECK POLE OH OH OH OH OH OH 3' PUE 3 ' P …
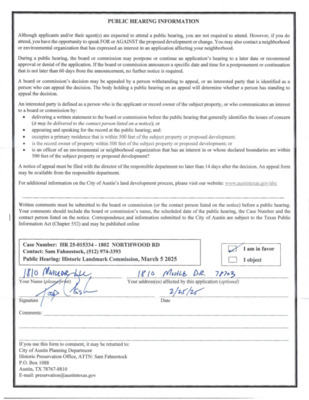
Backup
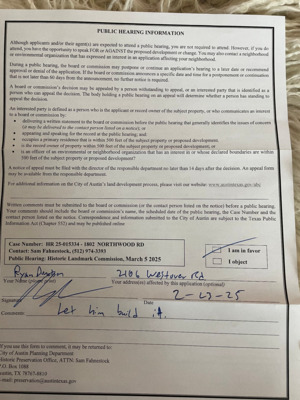
Backup
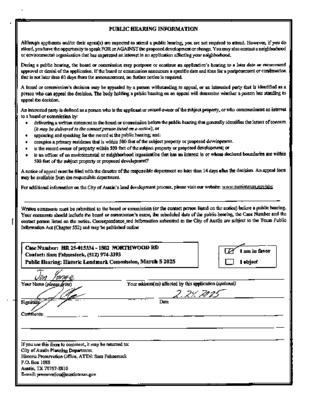
Backup
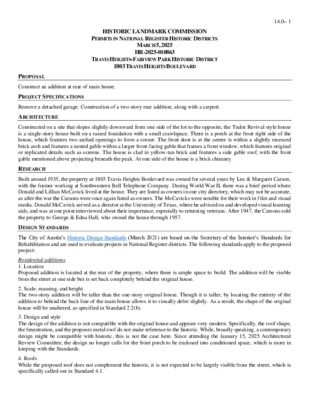
14.0– 1 HISTORIC LANDMARK COMMISSION PERMITS IN NATIONAL REGISTER HISTORIC DISTRICTS MARCH 5, 2025 HR-2025-010863 TRAVIS HEIGHTS-FAIRVIEW PARK HISTORIC DISTRICT 1803 TRAVIS HEIGHTS BOULEVARD PROPOSAL Construct an addition at rear of main house. PROJECT SPECIFICATIONS ARCHITECTURE Remove a detached garage. Construction of a two-story rear addition, along with a carport. Constructed on a site that slopes slightly downward from one side of the lot to the opposite, the Tudor Revival style house is a single-story house built on a raised foundation with a small crawlspace. There is a porch at the front right side of the house, which features two arched openings to form a corner. The front door is at the center is within a slightly recessed brick arch and features a nested gable within a larger front-facing gable that frames a front window, which features original or replicated details such as screens. The house is clad in yellow-tan brick and features a side gable roof, with the front gable mentioned above projecting beneath the peak. At one side of the house is a brick chimney. RESEARCH Built around 1935, the property at 1803 Travis Heights Boulevard was owned for several years by Lee & Margaret Carson, with the former working at Southwestern Bell Telephone Company. During World War II, there was a brief period where Donald and Lillian McCavick lived at the house. They are listed as owners in one city directory, which may not be accurate, as after the war the Carsons were once again listed as owners. The McCavicks were notable for their work in film and visual media. Donald McCavick served as a director at the University of Texas, where he advised on and developed visual learning aids, and was at one point interviewed about their importance, especially to returning veterans. After 1947, the Carsons sold the property to George & Edna Hall, who owned the house through 1957. DESIGN STANDARDS The City of Austin’s Historic Design Standards (March 2021) are based on the Secretary of the Interior’s Standards for Rehabilitation and are used to evaluate projects in National Register districts. The following standards apply to the proposed project: Residential additions 1. Location Proposed addition is located at the rear of the property, where there is ample space to build. The addition will be visible from the street at one side but is set back completely behind the original house. 2. Scale, massing, and height …
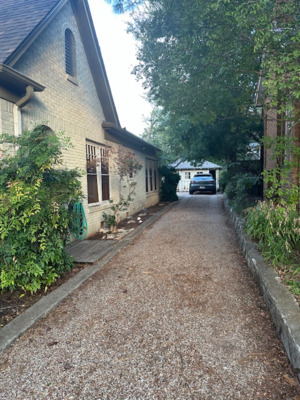
Backup
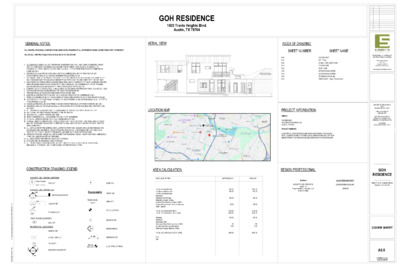
GOH RESIDENCE 1803 Travis Heights Blvd. Austin, TX 78704 GENERAL NOTES: AERIAL VIEW ALL CONSTRUCTION SHALL CONFORM TO BUILDING CODES REQUIRED BY ALL AUTHORITIES HAVING JURISDICTION OVER THE PROJECT. ALL IRC SECTIONS AND TABLES REFERENCED REFER TO THE 2015 IRC. 1. BUILDER SHALL VERIFY: ALL LOT DIMENSIONS, EASEMENTS, BUILDING LINES, AERIAL EASEMENTS, HEIGHT RESTRICTIONS, ROOF OVERHANG & GUTTER LIMITATIONS, FINISH FLOOR HEIGHTS (W/ RESPECT TO DRAINAGE & FLOOD PLAIN ISSUES), COVERAGE % AND ALL DEED RESTRICTIONS PRIOR TO COMMENCING CONSTRUCTION. 2. BUILDER & ALL SUBCONTRACTORS SHALL VERIFY ALL DIMENSIONS & NOTIFY ARCHITECT OF ANY DISCREPANCIES IMMEDIATELY BEFORE COMMENCING ADDITIONAL WORK. 3. THE GARAGE SHALL BE SEPARATED FROM THE RESIDENCE AND ITS ATTIC AREA BY NOT LESS THAN 1/2" GYP. BD. & FROM HABITABLE ROOMS ABOVE GARAGE BY 5/8" TYPE X GYP. BD. AND COMPLY WITH IRC SEC. R302. 4. ESCAPE/RESCUE WINDOW FROM SLEEPING AREAS SHALL HAVE A MINIMUM OF 5.7 SQ.FT. CLEAR NET OPENING AND A MINIMUM CLEAR OPENING HEIGHT OF 24" AND A MINIMUM CLEAR OPENING WIDTH OF 20". FINISHED SILL HEIGHT SHALL BE A MAXIMUM OF 44" ABOVE THE FLOOR & PER IRC SEC 310. 5. CONTRACTOR IS TO PROVIDE STEEL LINTELS ABOVE ALL OPENINGS WITH MASONRY ABOVE PER IRC SEC. 703.8 6. ONE-HOUR RATED GYPSUM BOARD SHALL BE INSTALLED UNDER STAIRS. 7. PROVIDE CROSS VENTILATION AT ENCLOSED ATTICS PER IRC R806. 8. ELECTRICAL CONTRACTOR TO LOCATE 110V OUTLET WITHIN 25'-0" OF A/C COMPRESSOR (GFI). 9. FIREPLACE CHIMNEY TO BE 2'-0" HIGHER THAN ANY STRUCTURE WITHIN 10'-0" (& 3'-0" MIN. HEIGHT AT RIDGE). 10. FACTORY BUILT FIREPLACES SHALL BE INSTALLED IN ACCORDANCE w/ IRC SECTION R1004 & SHALL BE TESTED IN ACCORDANCE w/ UL 127. 11. SMOKE ALARMS SHALL BE HARD WIRED IN SERIES WITH BATTERY BACKUP POWER AS PER IRC SEC. R314. 12. HANDRAILS SHALL BE INSTALLED ALONG ALL STEPS/STAIRS WITH 4 OR MORE RISERS AND CONFORM TO IRC SEC R311. 13. ALL HORIZONTAL GUARD RAILS WILL BE A MINIMUM OF 36" IN HEIGHT & COMPLY TO IRC SEC R312. 14. WALLS SHALL BE BRACED IN ACCORDANCE OF IRC SEC R602.10. 15. GLAZING SHALL COMPLY WITH IRC SEC. R308. 16. ROOF OVERHANGS SHALL NOT EXTEND INTO ANY UTILITY EASEMENTS. 17. IN C.O.S.A., VENTS IN GARAGE PER C.O.S.A. AMENDMENTS TO I.R.C. 18. IN AREAS UNDER IRC 2006 OR LATER, PROJECTIONS LESS THAN 5' FROM PROP. LINE SHALL HAVE A 1-HOUR MIN. FIRE RESISTANCE RATING ON THE UNDERSIDE & …