Play video — original link
Play video
Play video
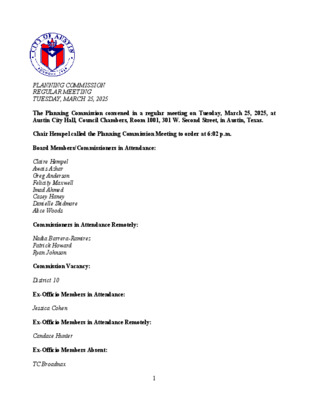
PLANNING COMMISSION REGULAR MEETING TUESDAY, MARCH 25, 2025 The Planning Commission convened in a regular meeting on Tuesday, March 25, 2025, at Austin City Hall, Council Chambers, Room 1001, 301 W. Second Street, in Austin, Texas. Chair Hempel called the Planning Commission Meeting to order at 6:02 p.m. Board Members/Commissioners in Attendance: Claire Hempel Awais Azhar Greg Anderson Felicity Maxwell Imad Ahmed Casey Haney Danielle Skidmore Alice Woods Commissioners in Attendance Remotely: Nadia Barrera-Ramirez Patrick Howard Ryan Johnson Commission Vacancy: District 10 Ex-Officio Members in Attendance: Jessica Cohen Ex-Officio Members in Attendance Remotely: Candace Hunter Ex-Officio Members Absent: TC Broadnax 1 Richard Mendoza PUBLIC COMMUNICATION: GENERAL Philip Wiley: Expressing concern with the University Neighborhood Overlay (UNO). Angela Garza: Expressing more training to understand changes of properties in relation to removal from FLUMs. APPROVAL OF MINUTES 1. Approve the minutes of the Planning Commission REGULAR MEETING on Tuesday, March 25, 2025. The minutes from the meeting of Tuesday, March 25, 2025, were postponed to April 8, 2025, on the consent agenda on Vice Chair Azhar’s motion, Commissioner Maxwell’s second, on an 11-0 vote. PUBLIC HEARINGS 2. Plan Amendment: NPA-2024-0018.01 - 7003, 7005, 7007 Guadalupe Street Rezone; Location: District 4 7003, 7005, 7007 Guadalupe Street, Waller Creek Watershed; Brentwood/Highland Combined (Highland) Neighborhood Planning Area Owner/Applicant: Purple Square One Limited Liability (Lan Chen) Agent: Request: Perales Land Development, LLC (Jerome Perales, P.E.) High Density Single Family and Multifamily Residential to Mixed Use land use Applicant indefinite postponement request Maureen Meredith, 512-974-2695, maureen.meredith@austintexas.gov Planning Department Staff Rec.: Staff: The motion to approve the Applicant’s indefinite postponement request was approved on the consent agenda on Vice Chair Azhar’s motion, Commissioner Maxwell’s second, on an 11-0 vote. 2 3. Rezoning: Location: C14-2024-0036 - 7003, 7005, 7007 Guadalupe Street Rezone; District 4 7003, 7005, 7007 Guadalupe Street, Waller Creek Watershed; Brentwood/Highland Combined (Highland) Neighborhood Planning Area Owner/Applicant: Purple Square One Limited Liability (Lan Chen) Agent: Request: Perales Land Development, LLC (Jerome Perales, P.E.) MF-1-CO-ETOD-DBETOD-NP (Subdistrict 2), SF-6-NP and MF-2- ETOD-DBETOD-NP (Subdistrict 2) to GR-ETOD-DBETOD-NP (Subdistrict 1), increasing the maximum building height from 90 feet to 120 feet through participation in a density bonus program. Applicant indefinite postponement request Marcelle Boudreaux, 512-974-8094, marcelle.boudreaux@austintexas.gov Planning Department Staff Rec.: Staff: The motion to approve the Applicant’s indefinite postponement request was approved on the consent agenda on Vice Chair Azhar’s motion, Commissioner Maxwell’s second, on an 11-0 vote. 4. Plan Amendment: …

RESOURCE MANAGEMENT COMMISSION MEETING MINUTES Tuesday, March 25, 2025 RESOURCE MANAGEMENT COMMISSION REGULAR CALLED MEETING MINUTES Tuesday, March 25, 2025 The Resource Management Commission convened in a Regular Called meeting on Tuesday, March 25, 2025, at Austin Energy Headquarters 4815 Mueller Blvd, Austin, TX 78723. Vice Chair Paul Robbins called the Resource Management Commission meeting to order at 6:05 p.m. Board Members/Commissioners in Attendance: Commissioner Paul Robbins, Vice Chair; Commissioner Charlotte Davis; Commissioner Joseph Gerland; Commissioner Martin Luecke; Commissioner Dino Sasaridis; Commissioner Raphael Schwartz; Commissioner Alison Silverstein. Board Members/Commissioners in Attendance Remotely: Commissioner Louis Stone, Chair. PUBLIC COMMUNICATION: General • Richard Rioppel- District Cooling APPROVAL OF MINUTES 1. Approve the minutes of the Resource Management Commission Regular Called Meeting on February 18, 2025. The motion approving the minutes of the Resource Management Commission regular called meeting of February 18, 2025 was approved on Commissioner Silverstein’s motion, Commissioner Luecke’s second on a 7-0-1 vote, with Chair Stone abstaining, Commissioners Farmer and Gary absent, and one vacancy. DISCUSSION ITEMS 2. Discussion of the sub-quorum meeting with AE staff regarding information request and future plans for District Cooling. The commission discussed the item. 3. Presentation by Texas Gas Service regarding a quarterly update of the Central Texas Energy Efficiency Program by Christy Bell, Energy Efficiency Program Supervisor. The presentation was presented by Christy Bell, Energy Efficiency Program Supervisor. 4. Discussion on natural gas utilities in Austin. The commission discussed the item. RESOURCE MANAGEMENT COMMISSION MEETING MINUTES Tuesday, March 25, 2025 DISCUSSION AND ACTION ITEMS 5. Recommend changes to Austin Energy’s Residential Rooftop Solar Program, with inclusion of energy storage batteries. The commission discussed the item, and no action was taken. This item will be taken up at a future meeting. FUTURE AGENDA ITEMS • Recommend changes to Austin Energy’s Residential Rooftop Solar Program, with inclusion of energy storage batteries. (Sponsors: Sasaridis, Silverstein, & Robbins) • Conduct officer elections for the Chair and Vice Chair. • Briefing on the Retrofit Program (Home Performance with Energy Star) (Sponsor: Robbins) • Briefing on Heat Pump Water Heater Rebates to new builders. (Sponsor: Robbins) • Briefing on Customer Energy Solutions Programs. (Sponsor: Robbins) ADJOURNMENT The meeting was adjourned at 8:39 p.m. The meeting minutes were approved at the April 15, 2025 meeting on Commissioner Silverstein’s motion, Commissioner Davis’s second on a 6-0 vote, with Commissioner Luecke off the dais, Commissioners Farmer, Gerland, and Sasaridis absent, and one …

PLANNING COMMISSION REGULAR MEETING REVISED MINUTES TUESDAY, MARCH 25, 2025 The Planning Commission convened in a regular meeting on Tuesday, March 25, 2025, at Austin City Hall, Council Chambers, Room 1001, 301 W. Second Street, in Austin, Texas. Chair Hempel called the Planning Commission Meeting to order at 6:02 p.m. Board Members/Commissioners in Attendance: Claire Hempel Awais Azhar Greg Anderson Felicity Maxwell Imad Ahmed Casey Haney Danielle Skidmore Alice Woods Commissioners in Attendance Remotely: Nadia Barrera-Ramirez Patrick Howard Ryan Johnson Commission Vacancy: District 10 Ex-Officio Members in Attendance: Jessica Cohen Ex-Officio Members in Attendance Remotely: Candace Hunter Ex-Officio Members Absent: TC Broadnax 1 Richard Mendoza PUBLIC COMMUNICATION: GENERAL Philip Wiley: Expressing concern with the University Neighborhood Overlay (UNO). Angela Garza: Expressing more training to understand changes of properties in relation to removal from FLUMs. APPROVAL OF MINUTES 1. Approve the minutes of the Planning Commission regular meeting on Tuesday, March 25, 2025. The minutes from the meeting of Tuesday, March 25, 2025, were postponed to April 8, 2025, on the consent agenda on Vice Chair Azhar’s motion, Commissioner Maxwell’s second, on an 11-0 vote. PUBLIC HEARINGS 2. Plan Amendment: NPA-2024-0018.01 - 7003, 7005, 7007 Guadalupe Street Rezone; Location: District 4 7003, 7005, 7007 Guadalupe Street, Waller Creek Watershed; Brentwood/Highland Combined (Highland) Neighborhood Planning Area Owner/Applicant: Purple Square One Limited Liability (Lan Chen) Agent: Request: Perales Land Development, LLC (Jerome Perales, P.E.) High Density Single Family and Multifamily Residential to Mixed Use land use Applicant indefinite postponement request Maureen Meredith, 512-974-2695, maureen.meredith@austintexas.gov Planning Department Staff Rec.: Staff: The motion to approve the Applicant’s indefinite postponement request was approved on the consent agenda on Vice Chair Azhar’s motion, Commissioner Maxwell’s second, on an 11-0 vote. 2 3. Rezoning: Location: C14-2024-0036 - 7003, 7005, 7007 Guadalupe Street Rezone; District 4 7003, 7005, 7007 Guadalupe Street, Waller Creek Watershed; Brentwood/Highland Combined (Highland) Neighborhood Planning Area Owner/Applicant: Purple Square One Limited Liability (Lan Chen) Agent: Request: Perales Land Development, LLC (Jerome Perales, P.E.) MF-1-CO-ETOD-DBETOD-NP (Subdistrict 2), SF-6-NP and MF-2- ETOD-DBETOD-NP (Subdistrict 2) to GR-ETOD-DBETOD-NP (Subdistrict 1), increasing the maximum building height from 90 feet to 120 feet through participation in a density bonus program. Applicant indefinite postponement request Marcelle Boudreaux, 512-974-8094, marcelle.boudreaux@austintexas.gov Planning Department Staff Rec.: Staff: The motion to approve the Applicant’s indefinite postponement request was approved on the consent agenda on Vice Chair Azhar’s motion, Commissioner Maxwell’s second, on an 11-0 vote. 4. …
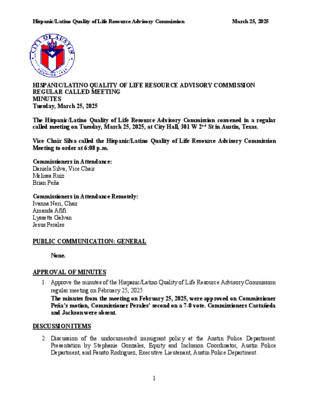
Hispanic/Latino Quality of Life Resource Advisory Commission March 25, 2025 HISPANIC/LATINO QUALITY OF LIFE RESOURCE ADVISORY COMMISSION REGULAR CALLED MEETING MINUTES Tuesday, March 25, 2025 The Hispanic/Latino Quality of Life Resource Advisory Commission convened in a regular called meeting on Tuesday, March 25, 2025, at City Hall, 301 W 2nd St in Austin, Texas. Vice Chair Silva called the Hispanic/Latino Quality of Life Resource Advisory Commission Meeting to order at 6:08 p.m. Commissioners in Attendance: Daniela Silva, Vice Chair Melissa Ruiz Brian Peña Commissioners in Attendance Remotely: Ivanna Neri, Chair Amanda Afifi Lyssette Galvan Jesus Perales PUBLIC COMMUNICATION: GENERAL None. APPROVAL OF MINUTES 1. Approve the minutes of the Hispanic/Latino Quality of Life Resource Advisory Commission regular meeting on February 25, 2025. The minutes from the meeting on February 25, 2025, were approved on Commissioner Peña’s motion, Commissioner Perales’ second on a 7-0 vote. Commissioners Castañeda and Jackson were absent. DISCUSSION ITEMS 2. Discussion of the undocumented immigrant policy at the Austin Police Department. Presentation by Stephanie Gonzales, Equity and Inclusion Coordinator, Austin Police Department, and Fausto Rodriguez, Executive Lieutenant, Austin Police Department. 1 Hispanic/Latino Quality of Life Resource Advisory Commission March 25, 2025 The presentation was made by Stephanie Gonzales, Equity and Inclusion Coordinator, Austin Police Department, Fausto Rodriguez, Executive Lieutenant, Austin Police Department, and Sadot Azzua, Public Information Specialist Senior, Communications and Public Information Office. WORKING GROUP RECOMMENDATION 3. Report of recommendations from the Fiscal Year 2025-2026 Budget Working Group. Discussed. DISCUSSION AND ACTION ITEM 4. Approve a Recommendation to Council regarding the Fiscal Year 2025-2026 Budget. The motion to approve the Fiscal Year 2025-2026 Budget Recommendation was made by Commissioner Perales and seconded by Commissioner Peña. The following amendment was made by Vice Chair Silva, seconded by Commissioner Perales. The amendment was to insert the following to the Fiscal Year 2025-2026 Budget Recommendation. “Family Stabilization Program as a Mechanism for Promoting Housing Stability Recommendation As in previous years, affordability continues to be one of the most common issues expressed by residents. The Family Stabilization Program offers more flexible access to housing support, accords more choice and dignity, reduces discrimination, and offers more efficient and cost-effective housing. The current pilot funds are primarily helping people of color, including Hispanic or Latino/a/x families. Additionally, over half of the participants identify as African American or Latina women. Last year, the Hispanic/Latino Quality of Life Resource Advisory Commission recommended ongoing funding …
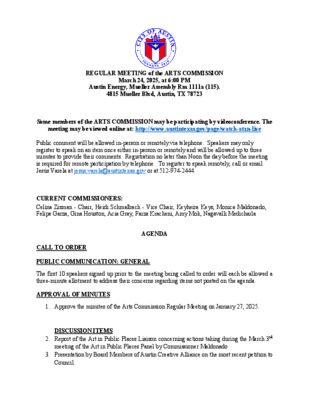
REGULAR MEETING of the ARTS COMMISSION March 24, 2025, at 6:00 PM Austin Energy, Mueller Assembly Rm 1111a (115). 4815 Mueller Blvd, Austin, TX 78723 Some members of the ARTS COMMISSION may be participating by videoconference. The meeting may be viewed online at: http://www.austintexas.gov/page/watch-atxn-live Public comment will be allowed in-person or remotely via telephone. Speakers may only register to speak on an item once either in-person or remotely and will be allowed up to three minutes to provide their comments. Registration no later than Noon the day before the meeting is required for remote participation by telephone. To register to speak remotely, call or email Jesús Varela at jesus.varela@austintexas.gov or at 512-974-2444. CURRENT COMMISSIONERS: Celina Zisman - Chair, Heidi Schmalbach - Vice Chair, Keyheira Keys, Monica Maldonado, Felipe Garza, Gina Houston, Acia Gray, Faiza Kracheni, Amy Mok, Nagavalli Medicharla AGENDA CALL TO ORDER PUBLIC COMMUNICATION: GENERAL The first 10 speakers signed up prior to the meeting being called to order will each be allowed a three-minute allotment to address their concerns regarding items not posted on the agenda. APPROVAL OF MINUTES 1. Approve the minutes of the Arts Commission Regular Meeting on January 27, 2025. DISCUSSION ITEMS 2. Report of the Art in Public Places Liaison concerning actions taking during the March 3rd meeting of the Art in Public Places Panel by Commissioner Maldonado 3. Presentation by Board Members of Austin Creative Alliance on the most recent petition to Council 4. Staff briefing regarding an update on the Hotel Occupancy Tax by Jesús Pantel, Cultural 5. Staff briefing on the Cultural Arts Funding Programs by Jesús Pantel, Cultural Funding STAFF BRIEFINGS Funding Supervisor Supervisor DISCUSSION AND ACTION ITEMS WORKING GROUP UPDATES 6. Update from joint Arts/Music Commission Working Group on Urban Core Issues with Commissioners Gray, and Schmalbach (chair). 7. Update from the Community Feedback on most recent release of the Cultural Funding Programs Working Group with Commissioner’s Kracheni, Maldonado, Gray, Houston, Medicharla (chair) FUTURE AGENDA ITEMS ADJOURNMENT The City of Austin is committed to compliance with the American with Disabilities Act. Reasonable modifications and equal access to communications will be provided upon request. Meeting locations are planned with wheelchair access. If requiring Sign Language Interpreters or alternative formats, please give notice at least 2 days (48 hours) before the meeting date. Please call Jesús Varela at the Economic Development Department, at 512-974-2444, for additional information; TTY users route through …
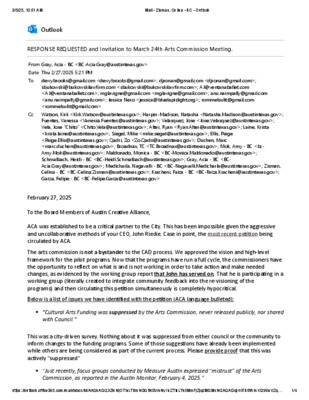
3/5/25, 10:51 AM Mail - Zisman, Celina - BC - Outlook Outlook RESPONSE REQUESTED and Invitation to March 24th Arts Commission Meeting. From Gray, Acia - BC <BC-Acia.Gray@austintexas.gov> Date Thu 2/27/2025 5:21 PM To dewybrooks@gmail.com <dewybrooks@gmail.com>; djronan@gmail.com <djronan@gmail.com>; sbukowski@bukowskilawfirm.com <sbukowski@bukowskilawfirm.com>; AJ@ventanaballet.com <AJ@ventanaballet.com>; mglavigne@gmail.com <mglavigne@gmail.com>; anu.naimpally@gmail.com <anu.naimpally@gmail.com>; Jessica Nero <jessica@bluelapislight.org>; rommelsulit@gmail.com <rommelsulit@gmail.com> Cc Watson, Kirk <Kirk.Watson@austintexas.gov>; Harper-Madison, Natasha <Natasha.Madison@austintexas.gov>; Fuentes, Vanessa <Vanessa.Fuentes@austintexas.gov>; Velasquez, Jose <Jose.Velasquez@austintexas.gov>; Vela, Jose "Chito" <Chito.Vela@austintexas.gov>; Alter, Ryan <Ryan.Alter@austintexas.gov>; Laine, Krista <krista.laine@austintexas.gov>; Siegel, Mike <mike.siegel@austintexas.gov>; Ellis, Paige <Paige.Ellis@austintexas.gov>; Qadri, Zo <Zo.Qadri@austintexas.gov>; Duchen, Marc <marc.duchen@austintexas.gov>; Broadnax, TC <TC.Broadnax@austintexas.gov>; Mok, Amy - BC <bc- Amy.Mok@austintexas.gov>; Maldonado, Monica - BC <BC-Monica.Maldonado@austintexas.gov>; Schmalbach, Heidi - BC <BC-Heidi.Schmalbach@austintexas.gov>; Gray, Acia - BC <BC- Acia.Gray@austintexas.gov>; Medicharla, Nagavalli - BC <BC-Nagavalli.Medicharla@austintexas.gov>; Zisman, Celina - BC <BC-Celina.Zisman@austintexas.gov>; Kracheni, Faiza - BC <BC-Faiza.Kracheni@austintexas.gov>; Garza, Felipe - BC <BC-Felipe.Garza@austintexas.gov> February 27, 2025 To the Board Members of Austin Creative Alliance, ACA was established to be a critical partner to the City. This has been impossible given the aggressive and uncollaborative methods of your CEO, John Riedie. Case in point, the most recent petition being circulated by ACA. The arts commission is not a bystander to the CAD process. We approved the vision and high-level framework for the pilot programs. Now that the programs have run a full cycle, the commissioners have the opportunity to reflect on what is and is not working in order to take action and make needed changes, as evidenced by the working group report that John has served on. That he is participating in a working group (literally created to integrate community feedback into the re-visioning of the programs) and then circulating this petition simultaneously is completely hypocritical. Below is a list of issues we have identified with the petition (ACA language bulleted): "Cultural Arts Funding was suppressed by the Arts Commission, never released publicly, nor shared with Council." This was a city-driven survey. Nothing about it was suppressed from either council or the community to inform changes to the funding programs. Some of those suggestions have already been implemented while others are being considered as part of the current process. Please provide proof that this was actively "suppressed" “Just recently, focus groups conducted by Measure Austin expressed “mistrust” of the Arts Commission, as reported in the Austin Monitor, February 4, 2025.” https://outlook.office365.com/mail/inbox/id/AAQkAGQ3ZmNjOTlhLTBmNDQtNDVmNy1hZTlhLTk5MmFjZjgzMGMxNQAQAGqjrKl7B8tAlmXl2WInXZg… 1/4 3/5/25, 10:51 AM Mail - Zisman, Celina - BC - Outlook This statement is intentionally misleading on the part of …
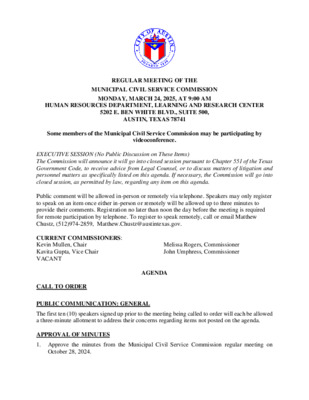
REGULAR MEETING OF THE MUNICIPAL CIVIL SERVICE COMMISSION MONDAY, MARCH 24, 2025, AT 9:00 AM HUMAN RESOURCES DEPARTMENT, LEARNING AND RESEARCH CENTER 5202 E. BEN WHITE BLVD., SUITE 500, AUSTIN, TEXAS 78741 Some members of the Municipal Civil Service Commission may be participating by videoconference. EXECUTIVE SESSION (No Public Discussion on These Items) The Commission will announce it will go into closed session pursuant to Chapter 551 of the Texas Government Code, to receive advice from Legal Counsel, or to discuss matters of litigation and personnel matters as specifically listed on this agenda. If necessary, the Commission will go into closed session, as permitted by law, regarding any item on this agenda. Public comment will be allowed in-person or remotely via telephone. Speakers may only register to speak on an item once either in-person or remotely will be allowed up to three minutes to provide their comments. Registration no later than noon the day before the meeting is required for remote participation by telephone. To register to speak remotely, call or email Matthew Chustz, (512)974-2859, Matthew.Chustz@austintexas.gov. Melissa Rogers, Commissioner John Umphress, Commissioner AGENDA CURRENT COMMISSIONERS: Kevin Mullen, Chair Kavita Gupta, Vice Chair VACANT CALL TO ORDER PUBLIC COMMUNICATION: GENERAL The first ten (10) speakers signed up prior to the meeting being called to order will each be allowed a three-minute allotment to address their concerns regarding items not posted on the agenda. APPROVAL OF MINUTES 1. Approve the minutes from the Municipal Civil Service Commission regular meeting on October 28, 2024. STAFF BRIEFING Commissioner appointment process. DISCUSSION AND ACTION ITEMS 2. Briefing from Human Resources Department staff regarding the Municipal Civil Service 3. Discussion and possible action regarding the nomination of Chair of the Municipal Civil Service Commission to the Austin City Council Audit and Finance Committee. 4. Discussion and action to approve future meeting dates, times, and locations. FUTURE AGENDA ITEMS ADJOURNMENT The City of Austin is committed to compliance with the American with Disabilities Act. Reasonable modifications and equal access to communications will be provided upon request. Meeting locations are planned with wheelchair access. If requiring Sign Language Interpreters or alternative formats, please give notice at least 2 days (48 hours) before the meeting date. Please call Matthew Chustz of the Human Resources Department, at 512-974-2859, for additional information; TTY users route through Relay Texas at 711. For more information on the City of Austin Municipal Civil Service …
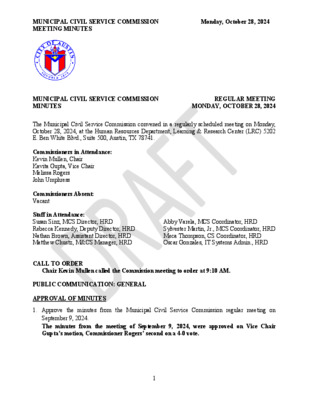
MUNICIPAL CIVIL SERVICE COMMISSION Monday, October 28, 2024 MEETING MINUTES MUNICIPAL CIVIL SERVICE COMMISSION MINUTES REGULAR MEETING MONDAY, OCTOBER 28, 2024 The Municipal Civil Service Commission convened in a regularly scheduled meeting on Monday, October 28, 2024, at the Human Resources Department, Learning & Research Center (LRC) 5202 E. Ben White Blvd., Suite 500, Austin, TX 78741. Commissioners in Attendance: Kevin Mullen, Chair Kavita Gupta, Vice Chair Melissa Rogers John Umphress Commissioners Absent: Vacant Staff in Attendance: Susan Sinz, MCS Director, HRD Rebecca Kennedy, Deputy Director, HRD Nathan Brown, Assistant Director, HRD Matthew Chustz, M&CS Manager, HRD CALL TO ORDER Abby Varela, MCS Coordinator, HRD Sylvester Martin, Jr., MCS Coordinator, HRD Meca Thompson, CS Coordinator, HRD Oscar Gonzales, IT Systems Admin., HRD Chair Kevin Mullen called the Commission meeting to order at 9:10 AM. PUBLIC COMMUNICATION: GENERAL APPROVAL OF MINUTES 1. Approve the minutes from the Municipal Civil Service Commission regular meeting on September 9, 2024. The minutes from the meeting of September 9, 2024, were approved on Vice Chair Gupta’s motion, Commissioner Rogers’ second on a 4-0 vote. 1 MUNICIPAL CIVIL SERVICE COMMISSION Monday, October 28, 2024 MEETING MINUTES STAFF BRIEFING 2. Briefing from Human Resources Department Staff regarding a proposed pilot program and temporary waiver of the Municipal Civil Service Rules, including Rule 4.03, to exempt specific Positions from Posting or application requirements, while maintaining provisions of the Competitive Process to allow conditional offers based on Merit and Fitness. Rebecca Kennedy, Deputy Director of Human Resources Department, provided a briefing regarding a proposed pilot program and temporary waiver of the Municipal Civil Service Rules, including Rule 4.03, to exempt specific Positions from Posting or application requirements, while maintaining provisions of the Competitive Process to allow conditional offers based on Merit and Fitness. DISCUSSION AND ACTION ITEMS 3. Discussion and approval of a recommendation to City Council regarding a proposed pilot program and temporary waiver of the Municipal Civil Service Rules, including Rule 4.03, to exempt specific Positions from Posting or application requirements, while maintaining provisions of the Competitive Process to allow conditional offers based on Merit and Fitness. The motion to approve the recommendation to City Council regarding a proposed pilot program and temporary waiver of the Municipal Civil Service Rules, including Rule 4.03, to exempt specific Positions from Posting or application requirements, while maintaining provisions of the Competitive Process to allow conditional offers based on Merit and …

Recruitment & Appointment of Municipal Civil Service Commissioners March 24, 2025 Matthew Chustz, Municipal & Civil Service Manager Briefing Goals Review current members and terms Appointment process overview Commission Members & Terms Current Membership First Appointed Dates Reappointed Kavita Gupta, Vice Chair John Umphress Kevin Mullen, Chair* Melissa Rogers VACANT 05/09/22 05/09/22 05/09/21 02/26/24 5/9/2023 05/09/24 Term Expires 05/08/25 05/08/25 05/08/26 05/08/27 05/08/27 *Council designates the Commission Chair annually Appointment Process The Council Audit and Finance Committee shall review applications received by the City Clerk from persons seeking appointment as a Commissioner. (§ 2- 1-164) Review may include interviews or written applications only Appointments are subject to approval by a majority vote of council. (§ 2-1-4) The Council shall designate the Commission Chair annually at the time new Commissioners are appointed. (§ 2-1-164 ) Appointment Process Open call for applications Municipal Civil Service Commission (MCSC) nominates Chair Audit & Finance Committee Meeting #1: Review applications and select applicants to interview Audit & Finance Committee Meeting #2: of the MCSC City Council Meeting: Appoint Commission members to specified terms Appoint MCSC Chair for a term of one year Interview applicants & make recommendation to Council to appoint new members and a Chair Newly appointed Commissioners complete training and oath required by City Clerk. Recruitment City Clerk works with City's Public Information Office to promote open call for applications Human Resources Department to promote via email blast to multiple organizations, CityWorks Academy Graduates, COA Social Media Solicitation remains open until filled Requirements - Residency and registered voter Preferences - experience with employment, human resources, labor relations and/or mediation Application Process Office of the City Clerk will: Follow the standard Boards & Commissions (B/C) application process Accept on-line applications using standard B/C application form Accept resumes to document any additional relevant qualifications Ensure minimum qualifications identified in Charter 2-1 are met Identify candidates with preferred background Provide applications received to all Council Offices through standard process Next Steps Municipal Civil Service Commission (MCSC) nominates Chair Thank you!
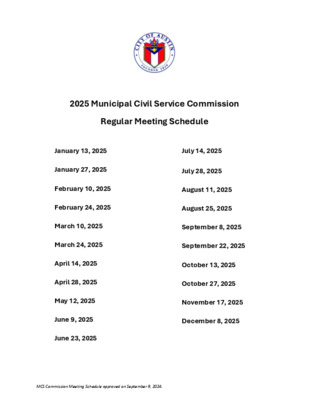
January 27, 2025 February 10, 2025 February 24, 2025 March 10, 2025 March 24, 2025 April 14, 2025 April 28, 2025 May 12, 2025 June 9, 2025 June 23, 2025 2025 Municipal Civil Service Commission Regular Meeting Schedule January 13, 2025 July 14, 2025 July 28, 2025 August 11, 2025 August 25, 2025 September 8, 2025 September 22, 2025 October 13, 2025 October 27, 2025 November 17, 2025 December 8, 2025 MCS Commission Meeting Schedule approved on September 9, 2024.
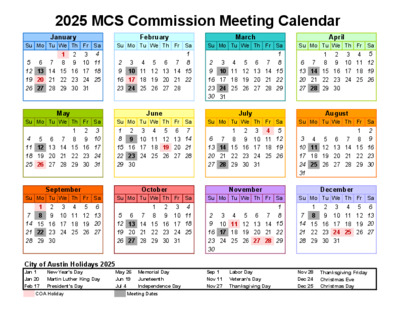
2025 MCS Commission Meeting Calendar January Su Mo Tu We Th Fr Sa February Su Mo Tu We Th Fr Sa March Su Mo Tu We Th Fr Sa April Su Mo Tu We Th Fr Sa 7 6 2 9 4 3 1 5 10 11 8 12 13 14 15 16 17 18 19 20 21 22 23 24 25 26 27 28 29 30 31 5 4 6 1 8 2 3 10 11 12 13 14 15 9 16 17 18 19 20 21 22 23 24 25 26 27 28 7 4 6 5 7 1 8 2 3 10 11 12 13 14 15 9 16 17 18 19 20 21 22 23 24 25 26 27 28 29 30 31 7 1 8 5 3 4 2 6 10 11 12 9 13 14 15 16 17 18 19 20 21 22 23 24 25 26 27 28 29 30 May Su Mo Tu We Th Fr Sa June Su Mo Tu We Th Fr Sa July Su Mo Tu We Th Fr Sa August Su Mo Tu We Th Fr Sa 6 5 1 8 3 2 4 9 10 7 11 12 13 14 15 16 17 18 19 20 21 22 23 24 25 26 27 28 29 30 31 6 4 2 9 7 1 3 5 8 10 11 12 13 14 15 16 17 18 19 20 21 22 23 24 25 26 27 28 29 30 7 1 8 5 3 4 2 6 10 11 12 9 13 14 15 16 17 18 19 20 21 22 23 24 25 26 27 28 29 30 31 5 4 7 1 8 2 3 9 6 10 11 12 13 14 15 16 17 18 19 20 21 22 23 24 25 26 27 28 29 30 31 September Su Mo Tu We Th Fr Sa October Su Mo Tu We Th Fr Sa November Su Mo Tu We Th Fr Sa December Su Mo Tu We Th Fr Sa 5 4 1 8 2 9 6 3 7 10 11 12 13 14 15 16 17 18 19 20 21 22 23 24 25 26 27 28 29 30 6 7 2 9 4 3 1 5 10 11 8 12 13 14 15 16 17 18 19 20 21 22 23 24 25 26 …
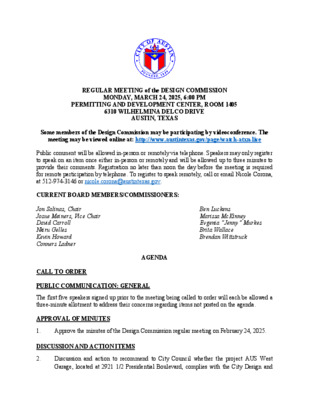
REGULAR MEETING of the DESIGN COMMISSION MONDAY, MARCH 24, 2025, 6:00 PM PERMITTING AND DEVELOPMENT CENTER, ROOM 1405 6310 WILHELMINA DELCO DRIVE AUSTIN, TEXAS Some members of the Design Commission may be participating by videoconference. The meeting may be viewed online at: http://www.austintexas.gov/page/watch-atxn-live Public comment will be allowed in-person or remotely via telephone. Speakers may only register to speak on an item once either in-person or remotely and will be allowed up to three minutes to provide their comments. Registration no later than noon the day before the meeting is required for remote participation by telephone. To register to speak remotely, call or email Nicole Corona, at 512-974-3146 or nicole.corona@austintexas.gov. CURRENT BOARD MEMBERS/COMMISSIONERS: Jon Salinas, Chair Josue Meiners, Vice Chair David Carroll Nkiru Gelles Kevin Howard Conners Ladner AGENDA CALL TO ORDER PUBLIC COMMUNICATION: GENERAL Ben Luckens Marissa McKinney Evgenia “Jenny” Murkes Brita Wallace Brendan Wittstruck The first five speakers signed up prior to the meeting being called to order will each be allowed a three-minute allotment to address their concerns regarding items not posted on the agenda. APPROVAL OF MINUTES Approve the minutes of the Design Commission regular meeting on February 24, 2025. 1. DISCUSSION AND ACTION ITEMS 2. Discussion and action to recommend to City Council whether the project AUS West Garage, located at 2921 1/2 Presidential Boulevard, complies with the City Design and 3. 4. 5. 6. 7. 8. 9. Sustainability Standards. Presented by Mari Boren, Capital Delivery Services, Cris Ruebush, PGAL, and Shelby Horton, Dunaway. Discussion and action to recommend to City Council whether the project Austin Convention Center Redevelopment, located at 500 East 3rd Street, complies with the City Design and Sustainability Standards. Presented by Riley Triggs, Capital Delivery Services, and Larry Speck and Josh Coleman, LMN/Page. Select a representative and alternate representative to serve on the Joint Sustainability Committee per City Code § 2-1-206. Discussion and action to select Downtown Density Bonus Program projects from the past ten years to conduct analysis on outcomes. Sponsors: Chair Salinas and Vice Chair Meiners. WORKING GROUP/COMMITTEE UPDATES Update from the representative of Urban Design Guidelines Working Group regarding the meeting on February 28, 2025. Update from the representative of the Joint Sustainability Committee regarding the meeting on February 26, 2025. Update from the representative of the South Central Waterfront Advisory Board regarding the meeting on March 17, 2025. Update from the representative of the Downtown Commission regarding …
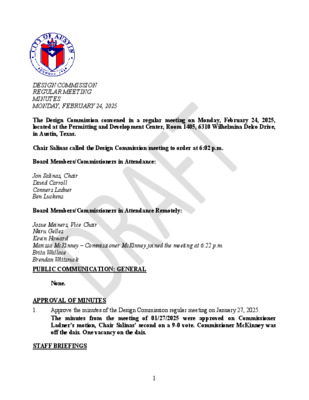
1. DESIGN COMMISSION REGULAR MEETING MINUTES MONDAY, FEBRUARY 24, 2025 The Design Commission convened in a regular meeting on Monday, February 24, 2025, located at the Permitting and Development Center, Room 1405, 6310 Wilhelmina Delco Drive, in Austin, Texas. Chair Salinas called the Design Commission meeting to order at 6:02 p.m. Board Members/Commissioners in Attendance: Jon Salinas, Chair David Carroll Conners Ladner Ben Luckens Board Members/Commissioners in Attendance Remotely: Josue Meiners, Vice Chair Nkiru Gelles Kevin Howard Marissa McKinney – Commissioner McKinney joined the meeting at 6:22 p.m. Brita Wallace Brendan Wittsruck PUBLIC COMMUNICATION: GENERAL None. APPROVAL OF MINUTES Approve the minutes of the Design Commission regular meeting on January 27, 2025. The minutes from the meeting of 01/27/2025 were approved on Commissioner Ladner’s motion, Chair Salinas’ second on a 9-0 vote. Commissioner McKinney was off the dais. One vacancy on the dais. STAFF BRIEFINGS 1 2. 4. DISCUSSION AND ACTION ITEMS 3. Staff briefing regarding the process for corridor planning. Presented by Michelle Marx, Transportation and Public Works. Sponsors: Vice Chair Meiners and Commissioner Carroll. The presentation was made by Michelle Marx, Transportation and Public Works. Discussion and action to recommend the Austin Core Transportation Plan to City Council. Presented by Michelle Marx, Transportation and Public Works. The motion to recommend the Austin Core Transportation Plan to City Council was approved with the following friendly amendments on Commissioner Lucken’s motion, Commissioner Carroll’s second on a 10-0 vote. One vacancy on the dais. The friendly amendment from Commissioner Howard was to recommend that street trees be mandatory. This was accepted by the maker of the motion, Commissioner Lukens, and Commissioner Carroll, who seconded the motion. The friendly amendment from Commissioner Wittstruck was to recommend the implementation plan include the green cost and green infrastructure estimates be part of the base estimates and not a line item. This was accepted by the maker of the motion, Commissioner Lukens, and Commissioner Carroll, who seconded the motion. The friendly amendment from Commissioner Wittstruck was to recommend coordination with TxDOT to reduce speed limits leading into downtown. This was accepted by the maker of the motion, Commissioner Lukens, and Commissioner Carroll, who seconded the motion. The friendly amendment from Commissioner Wittstruck was to recommend that the projects in the Austin Core Transportation Plan be brought to the Design Commission. This was accepted by the maker of the motion, Commissioner Lukens, and Commissioner Carroll, who …
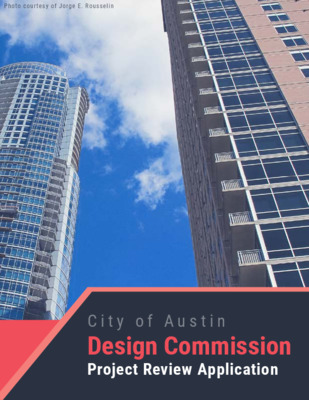
Backup

WEST GARAGEAUSTIN-BERGSTROM INTERNATIONAL AIRPORTDESIGN COMMISSION | MARCH 24, 2025 AGENDA: • SCHEDULE OVERVIEW • PROGRAM REVIEW • DESIGN OVERVIEW • ENTRANCE ROADWAY ALTERATIONS & TRAFFIC MODELING • EARLY OPENING PLAN • SUSTAINABILITY OVERVIEW AGENDA WEST GARAGEAUSTIN-BERGSTROM INTERNATIONAL AIRPORTDESIGN COMMISSION | MARCH 24, 2025 Spaces open by mid 2026 GOAL: SOLUTION: Break ground March 2025 RECAP OF EVENTS: July 23, 2o24 First OAC: August 19, 2o24 90% civil submission to DSD: 30% Submittal: September 27, 2o24 Civil submission for completeness: September 27, 2o24 Completeness approved: October 8, 2o24 Civil formal review start: October 14, 2o24 November 22, 2o24 60% Submittal: Subcontractor Outreach Meetings: November 19 and December 4, 2024 and Feb 19, 2025 January 14, 2025 GMP submitted to City: January 31, 2025 90% Submittal: February 28, 2025 Ground Breaking Ceremony: Early March 2025 Site clearing activity: March 24, 2025 Site Development Permit Target: March 24, 2025 Issue for Building Permit: GOAL & PLAN RECAP: PAST EVENTS WEST GARAGEAUSTIN-BERGSTROM INTERNATIONAL AIRPORTDESIGN COMMISSION | MARCH 24, 2025 LOT B GOOGLE EARTH IMAGE WITH SITE LOCATION WEST GARAGEAUSTIN-BERGSTROM INTERNATIONAL AIRPORTDESIGN COMMISSION | MARCH 24, 2025 Program Item Current Program Parking Level / Count 7 Levels / 7,037 spaces Ramping Stacked speed ramp assembly Structural System Cast-in-place concrete Fire Sprinkler System Fire sprinkler system and standpipe EV Chargers 16 EV Chargers on Ground Level Parksmart Certfication Parksmart Certification; coring matrix being is at rear of presentation Connection to Blue Garage Covered Pedestrian Bridge connecting Southeast corner of Level 3 West Garage to Northeast corner of Level 3 Blue Garage. Roadway access to Garage A new dedicated roadway that enters Garage and accesses speed ramp in southwest corner. PROGRAM OVERVIEW WEST GARAGEAUSTIN-BERGSTROM INTERNATIONAL AIRPORTDESIGN COMMISSION | MARCH 24, 2025 36" SD 24" S D 24" S D IT & ELEC DUCTBANKS 24" S D 24" S D 24" S D 48" SD 5 0 4 24" S D 48" SD 24" S D 24" S D 24" S D UTILITY CORRIDOR COMM & ELEC ) P Y T ( I E T L - L E ) P Y T ( E IT L - L E ) P Y T ( I E T L - L E 5 0 6 5 0 4 ) P Y T ( I E T L - L E ) P Y T ( E IT L - L E UTILITY CORRIDOR COMM & ELEC 5 0 …

AUSTIN CONVENTION CENTER REDEVELOPMENT DESIGN COMMISSION PRESENTATION SPO-2025-001BC MARCH 24, 2025 PROJECT SCOPE LMN/Page Joint VentureCONFIDENTIAL March 24, 2025 BY THE NUMBERS CONSTRUCTION COST $1.26B RENTABLE SPACE AREAS EXISTING CONVENTION CENTER 365,000 SF NEW CONVENTION CENTER INDOOR + OUTDOOR 550,000 + 70,000 SF FUTURE EXPANSION 140,000 SF LMN/Page Joint VentureCONFIDENTIAL March 24, 2025 PROJECT GOALS March 24, 2025 CONFIDENTIAL LMN/Page Joint Venture AUSTIN CITY COUNCIL RESOLUTION NO. 20210610-096 The City Council seeks to work with the prime architecture firm capable of delivering a world class design befitting a city of Austin’s size and prominence. The Convention Center design shall incorporate the most innovative ideas in programming and placemaking and shall aim to create a civic building that draws and serves Austinites as well as visitors. The City council affirms its intention that the convention Center be, like its companion civic building to the west, the Austin Central Library, a landmark of great distinction, a bustling and vital public gathering place, and a point of pride for the community. March 24, 2025 CONFIDENTIAL LMN/Page Joint Venture THE AUSTIN MATRIX UNIQUELY AUSTIN Slide 9 | July 24, 2024 CONFIDENTIAL DRAFT LMN/Page Joint Venture LMN/Page Joint VentureCONFIDENTIAL March 24, 2025 ARTS + CULTURE + MUSIC + ENTERTAINMENT CITY LMN/Page Joint VentureCONFIDENTIAL March 24, 2025 FESTIVAL CITY LMN/Page Joint VentureCONFIDENTIAL March 24, 2025 TECH CITY LMN/Page Joint VentureCONFIDENTIAL March 24, 2025 URBAN DESIGN GUIDELINES March 24, 2025 CONFIDENTIAL LMN/Page Joint Venture URBAN DESIGN GUIDELINES AREA WIDE AW.1 CREATE DENSE DEVELOPMENT AW.2 CREATE MIXED-USE DEVELOPMENT AW.3 LIMIT DEVELOPMENT WHICH CLOSES DOWNTOWN STREETS N/A AW.4 BUFFER NEIGHBORHOOD EDGES AW.5 INCORPORATE CIVIC ART IN BOTH PUBLIC AND PRIVATE DEVELOPMENT AW.6 PROTECT IMPORTANT PUBLIC VIEWS AW.7 AVOID HISTORICAL MISINTERPRETATIONS AW.8 RESPECT ADJACENT HISTORIC BUILDINGS AW.9 ACKNOWLEDGE ROOFTOPS ARE SEEN FROM OTHER BUILDINGS AND STREET AW.10 AVOID THE DEVELOPMENT OF THEME ENVIRONMENTS AW.11 RECYCLE EXISTING BUILDING STOCK March 24, 2025 CONFIDENTIAL LMN/Page Joint Venture URBAN DESIGN GUIDELINES PUBLIC STREETSCAPE PS.1 PROTECT THE PEDESTRIAN WHERE THE BUILDING MEETS THE STREET PS.2 MINIMIZE CURB CUTS PS.3 CREATE THE POTENTIAL FOR TWO-WAY STREETS PS.4 REINFORCE PEDESTRIAN ACTIVITY PS.5 ENHANCE KEY TRANSIT STOPS PS.6 ENHANCE THE STREETSCAPE PS.7 AVOID CONFLICTS BETWEEN PEDESTRIANS AND UTILITY EQUIPMENT PS.8 INSTALL STREET TREES PS.9 PROVIDE PEDESTRIAN SCALED-LIGHTING PS.10 PROVIDE PROTECTION FROM CARS/ PROMOTE CURBSIDE PARKING PS.11 SCREEN MECHANICAL AND UTILITY EQUIPMENT PS.12 PROVIDE GENEROUS STREET-LEVEL WINDOWS PS.13 INSTALL PEDESTRIAN-FRIENDLY MATERIALS AT STREET LEVEL LMN/Page Joint VentureCONFIDENTIAL March …
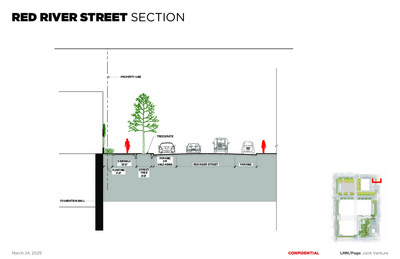
RED RIVER STREET SECTION PROPERTY LINE TREE GRATE PARKING OR UNLOADING SIDEWALK 10'-0" PLANTING 3'-0" STREET TREE 6'-0" RED RIVER STREET PARKING SAR AVEZ FOUNDATION WALL SITE SECTION 11 1/8" = 1'-0" KEY LMN/Page Joint VentureCONFIDENTIAL March 24, 2025 RED RIVER STREET VIEW AT WESTERN SIDEWALK LMN/Page Joint VentureCONFIDENTIAL March 24, 2025 TRINITY STREET SECTION BOLLARD TACTILE WARNING TACTILE WARNING SITE SECTION 3 1/8" = 1'-0" 0 4' 8' 16' 12-4" SIDEWALK 7'-0" STREET TREE 8'-0" 8'-0" SIDEWALK SIDEWALK 11'-0" BUS DROP-OFF 8'-0" BUS DROP-OFF 8'-0" SIDEWALK 25'-0" FIRE LANE BERMED PLANTING AREA BERMED PLANTING AREA EVENT PLAZA PROPERTY LINE TREE GRATE TP 471.5' TP 469' ROOT BARRIER TRINITY STREET 4'-9" 10'-0" SIDEWALK STAIR 6'-0" STREET TREE 5'-0" FOUNDATION WALL STAIR & BERM BEYOND OUTDOOR EVENT SPACE EVENT PLAZA SITE SECTION 2 1/8" = 1'-0" 0 4' 8' 16' SITE SECTION 1 1/8" = 1'-0" LMN/Page Joint VentureCONFIDENTIAL March 24, 2025 DESIGN PARAMETERS THE HUB WEST AND EAST • Reconcile the Downtown Urban Grid • Break the scale of the block • Refl ect the Character of the neighborhood • Respond to the Existing Urban Context • Reinforce Project Features and Alignments • Neches as Interior Organizing Element • Unique Character for Each Street Edge: 2nd, 3rd, Trinity, Red River FLEXHALL RAVINE EXHALL TRINITY NECHES RED RIVER N A B R U I E N V A R E P A C S D N A L October 10, 2024 October 9, 2024 CONFIDENTIAL DRAFT CONFIDENTIAL DRAFT LMN/Page Joint Venture LMN/Page Joint Venture LMN/Page Joint VentureCONFIDENTIAL March 24, 2025 DESIGN PARAMETERS THE PASEO THE PASEO • Re-establish Porosity of Downtown Urban Grid • Multi-story Urban to Landscape Connector (2nd St to Waller Creek) • Indoor/Outdoor Experience • Celebrate the Intersectionof 2nd and Neches Celebrate the intersection of 2nd St and Neches views views views PASEO EXHALL loading TRINITY NECHES RED RIVER N A B R U views E P A C S D N A L October 10, 2024 October 9, 2024 February 25, 2025 CONFIDENTIAL DRAFT CONFIDENTIAL DRAFT LMN/Page Joint Venture LMN/Page Joint Venture LMN/Page Joint Venture LMN/Page Joint VentureCONFIDENTIAL March 24, 2025 THE HUB WEST AND EAST + THE PASEO SITE PLAN LMN/Page Joint VentureCONFIDENTIAL March 24, 2025 3RD STREET SITE PLAN OUTDOOR EVENT SPACE 4 THE WAREHOUSE 5 3 T E E R T S Y T N R T I I 1 1 3RD STREET PLAZA …
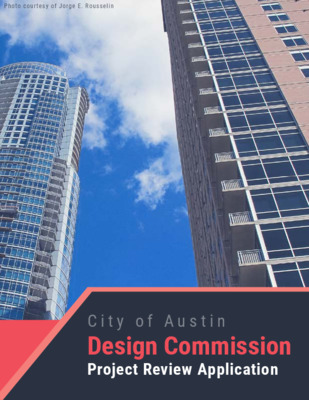
C i t y o f A u s t i n Design Commission Project Review Application Photo courtesy of Jorge E. Rousselin C i t y o f A u s t i n Design Commission Project Review Application The Design Commission provides advisory recommendations to the City Council to assist in developing public policy and to promote excellence in the design and development of the urban environment. The Design Commission reviews three types of projects: 1. City projects (see page 3 for process) The Commission reviews all municipal buildings and associated site plans to ensure they demonstrate compliance with city design and sustainability standards (Council Resolution No. 20071129-046), including those seeking Subchapter E Design Standards Alternative Equivalent Compliance (AEC) (Council Resolution No. 20100923-086). 2. Density Bonus projects (see page 4 for process) The Commission reviews density bonus projects for substantial compliance with the Urban Design Guidelines for Austin in accordance with the Gatekeeper requirements of LDC 25-2-586 for the Downtown Density Bonus Program. 3. Advisory Recommendations for Private projects (see page 3 for process) The Commission will consider Project Review Applications from private projects during its regularly scheduled monthly public meetings and may issue an advisory recommendation in the form of a Project Review Letter to the Applicant. Page 2 Design Commission - Project Review ApplicationPhoto courtesy of Jorge E. Rousselin This Project Review Application must be submitted before your project can be presented to the Design Commission for their review. Design Commission requests project be presented in their Conceptual/ Schematic Design phase. This application primarily addresses inhabited buildings and structures and their effect on the public realm; please refer to Appendix A for infrastructure type projects. The Commission’s review of projects is based on the planning/design principles in the Urban Design Guidelines for Austin. Ensure that all applicable principles are addressed in the application questions and in your presentation. The Design Commission supports the vision and principles of Imagine Austin Comprehensive Plan, especially those that affect the urban environment and fabric. All projects should consider this vision and principles, many of which are similar to the Urban Design Guidelines. Refer to Appendix C for the most pertinent sections of Imagine Austin. The Design Commission expects the applicant’s design team to present their project with those most knowledgeable and encourages the inclusion of sub-consultants at the presentation, when deemed necessary. EXHIBITS TO PRESENT 1. Completed Project Review Application …
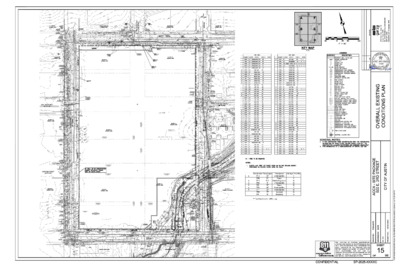
BLOCK 40 ZONING: CBD PUBLIC SQUARE ZONING: CBD BLOCK 39 ZONING: CBD BLOCK 38 ZONING: CBD T E E R T S S E H C E N 0' R.O.W.) (8 EAST 4TH STREET (80' R.O.W.) BLOCK 32 ZONING: CBD BLOCK 33 ZONING: CBD BLOCK 34 ZONING: CBD BLOCK 35 ZONING: CBD EAST 4TH STREET S E H C E N T E E R T S A F T E E R T S Y T N R T I I B EAST 3RD STREET EAST 2ND STREET T E E R T S R E V R D E R I E EAST 3RD STREET EAST 2ND STREET C D EAST 1ST STREET KEY MAP N.T.S. LEGEND EXISTING DESCRIPTION /// /// /// /// /// /// /// / / / /// /// EAST 3RD STREET /// /// /// /// /// /// /// l l l l l l l l l l l l l l l l BLOCK 13 ZONING: CBD /// l l l l l l l l l l l l l l l l l l l l l l l l l l l l l 00 l l l l l l l l l l l l l l l l l l l l l l l l l T E E R T R S E D RIV E R l l l l l l l l l l l l l l l l l l l l l l l l l l l / / / / / / / / / / / / / / / 0 0 EAST 2ND STREET (80' R.O.W.) BLOCK 11 ZONING: CBD-CURE EAST 3RD STREET (80' R.O.W.) BLOCK 16 ZONING: CBD T E E R T Y S RINIT T 0' R.O.W.) (8 BLOCK 15 ZONING: CBD BLOCK 14 ZONING: CBD EAST 2ND STREET (80' R.O.W.) BLOCK 8 ZONING: CBD BLOCK 9 ZONING: CBD BLOCK 10 ZONING: CBD K E E R R C E L L A W /// /// /// /// /// /// /// /// /// /// /// /// /// /// /// /// /// /// /// /// ZONING: CBD-CURE /// ZONING: CBD-CURE EAST 1ST STREET (80' R.O.W.) /// / / / / / / / / / 0 0 /// / / / / / / /// M B /// / / / / / / …