Play audio — original link
Play audio
Play audio
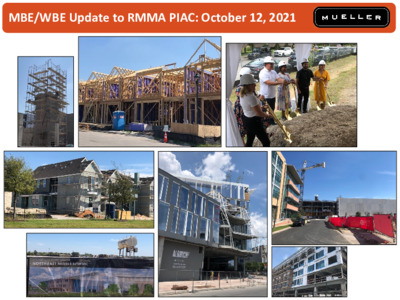
MBE/WBE Update to RMMA PIAC: October 12, 2021 The Mueller Vision & Catellus Goals • Community goals for Mueller include: – East Austin revitalization – Economic activity and opportunity – A diverse and inclusive community • Drivers for success include high levels of participation by MBE/WBE and local businesses • MBE/WBE business efforts coordinate with overall community diversity efforts Additional Catellus Goals: Strive for maximum participation by MBE/WBE contractors for design and construction of infrastructure Create conditions for MBE/WBE investors and tenants to succeed Continue to work with community stakeholders • Go beyond the MDA resolution to collaborate with third- party developers • • • Page 2 AMLI Branch Park Mueller House Condos RMMA PIAC October 12, 2021 Master Developer Projects Catellus acquires land and contracts for: Row Homes • Infrastructure: o Roads o Utilities o Water quality ponds o Residential lots o Commercial parcels • Parks and amenities: o Trails o Irrigation o Park structures o Picnic areas o Playgrounds Residential lots and commercial sites are sold to third-party developers Page 3 Section 11 Lots and Homes RMMA PIAC October 12, 2021 Master Developer Policy & Procedures Catellus policy for master developer projects: Contractors must meet specified goals for MBE/WBE participation OR demonstrate good-faith effort • MBE/WBE participation plays significant role in evaluation of proposals Catellus works with prime contractors to increase MBE/WBE participation Policy includes provisions for monitoring compliance over life of contract Catellus procedures for master developer projects: Catellus delivers bid documents to: • o City of Austin SMBR Dept. for distribution to city plan room o Other area plan rooms: – US Hispanic Contractors Association de Austin – Austin Black Contractors Association – Austin United Metropolitan Black Contractors’ Association – Asian Construction Trades Association Contractors advertise and notify MBE/WBEs of subcontracting opportunities Prime contractors must document good-faith efforts before Catellus will execute contract Page 4 • • • • • RMMA PIAC October 12, 2021 Master Developer Results Through May 31, 2021: • MBE/WBE contracts to date: $51.46 million — 23.98% of total • Dollars paid to MBE/WBEs: $49.06 million • Number of MBE/WBEs: 90+ businesses % MBE/WBE PARTICIPATION Asian Pacific-Owned $1.06M, 2% Woman-Owned $15.09M, 31% Latinx-Owned $21.20M, 41% African American-Owned $12.69M, 26% Page 5 Native American-Owned $15K, 0.03% RMMA PIAC October 12, 2021 Future Infrastructure Development • Commercial area alley construction • Southeast Greenway Park • Park along Margarita Street (section 11) • Park along …
Play video
Play audio
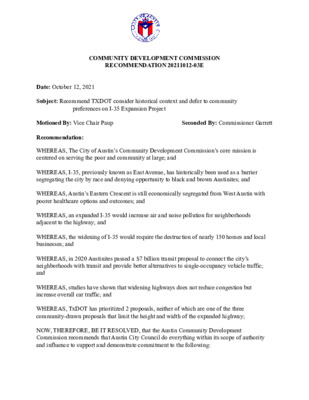
COMMUNITY DEVELOPMENT COMMISSION RECOMMENDATION 20211012-03E Date: October 12, 2021 Recommendation: Subject: Recommend TXDOT consider historical context and defer to community preferences on I-35 Expansion Project Motioned By: Vice Chair Paup Seconded By: Commissioner Garrett WHEREAS, The City of Austin’s Community Development Commission’s core mission is centered on serving the poor and community at large; and WHEREAS, I-35, previously known as East Avenue, has historically been used as a barrier segregating the city by race and denying opportunity to black and brown Austinites; and WHEREAS, Austin’s Eastern Crescent is still economically segregated from West Austin with poorer healthcare options and outcomes; and WHEREAS, an expanded I-35 would increase air and noise pollution for neighborhoods adjacent to the highway; and WHEREAS, the widening of I-35 would require the destruction of nearly 150 homes and local businesses; and WHEREAS, in 2020 Austinites passed a $7 billion transit proposal to connect the city’s neighborhoods with transit and provide better alternatives to single-occupancy vehicle traffic; and WHEREAS, studies have shown that widening highways does not reduce congestion but increase overall car traffic; and WHEREAS, TxDOT has prioritized 2 proposals, neither of which are one of the three community-drawn proposals that limit the height and width of the expanded highway; NOW, THEREFORE, BE IT RESOLVED, that the Austin Community Development Commission recommends that Austin City Council do everything within its scope of authority and influence to support and demonstrate commitment to the following: 1. That TXDOT consider the historical context and negative impacts on health, quality of life, and opportunity that have been expressed by residents and community leaders of Austin 2. That TXDOT defer to community preferences and that the final draft of the I-35 Capital Express Central project is no wider and no higher than its current form. Date of Approval: October 12, 2021 Record of the Vote: Approved by the Community Development Commission on a unanimous vote of 9-0. Against: None Absent: Bertha Delgado, Fisayo Fadelu, Miriam Garcia, Shakita Hawthorne-Plair, Michael Tolliver Attest: [Staff or board member can sign] Commissioner Joe Deshotel
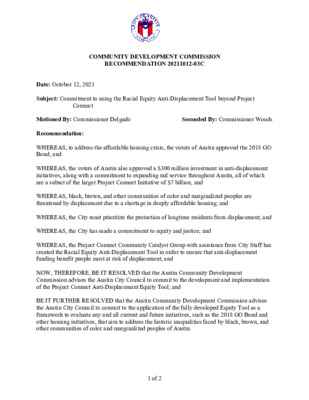
COMMUNITY DEVELOPMENT COMMISSION RECOMMENDATION 20211012-03C Date: October 12, 2021 Subject: Commitment to using the Racial Equity Anti-Displacement Tool beyond Project Connect Seconded By: Commissioner Woods Motioned By: Commissioner Delgado Recommendation: WHEREAS, to address the affordable housing crisis, the voters of Austin approved the 2018 GO Bond; and WHEREAS, the voters of Austin also approved a $300 million investment in anti-displacement initiatives, along with a commitment to expanding rail service throughout Austin, all of which are a subset of the larger Project Connect Initiative of $7 billion; and WHEREAS, black, brown, and other communities of color and marginalized peoples are threatened by displacement due to a shortage in deeply affordable housing; and WHEREAS, the City must prioritize the protection of longtime residents from displacement; and WHEREAS, the City has made a commitment to equity and justice; and WHEREAS, the Project Connect Community Catalyst Group with assistance from City Staff has created the Racial Equity Anti-Displacement Tool in order to ensure that anti-displacement funding benefit people most at risk of displacement; and NOW, THEREFORE, BE IT RESOLVED that the Austin Community Development Commission advises the Austin City Council to commit to the development and implementation of the Project Connect Anti-Displacement Equity Tool; and BE IT FURTHER RESOLVED that the Austin Community Development Commission advises the Austin City Council to commit to the application of the fully developed Equity Tool as a framework to evaluate any and all current and future initiatives, such as the 2018 GO Bond and other housing initiatives, that aim to address the historic inequalities faced by black, brown, and other communities of color and marginalized peoples of Austin. 1 of 2 Date of Approval: October 12, 2021 Record of the Vote: Approved by the Community Development Commission on 9-0 vote with Commissioner Garret abstaining. Against: None Absent: Fisayo Fadelu, Miriam Garcia, Shakita Hawthorne-Plair, Michael Tolliver Attest: Commissioner Jose Noe Elias 2 of 2
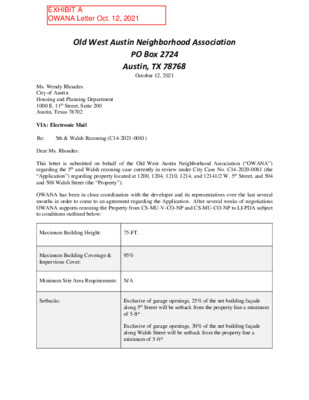
Old West Austin Neighborhood Association PO Box 2724 Austin, TX 78768 October 12, 2021 Ms. Wendy Rhoades City of Austin Housing and Planning Department 1000 E. 11th Street, Suite 200 Austin, Texas 78702 VIA: Electronic Mail Re: Dear Ms. Rhoades: 5th & Walsh Rezoning (C14-2021-0081) This letter is submitted on behalf of the Old West Austin Neighborhood Association (“OWANA”) regarding the 5th and Walsh rezoning case currently in review under City Case No. C14-2020-0081 (the “Application”) regarding property located at 1200, 1204, 1210, 1214, and 12141/2 W. 5th Street, and 504 and 506 Walsh Street (the “Property”). OWANA has been in close coordination with the developer and its representatives over the last several months in order to come to an agreement regarding the Application. After several weeks of negotiations OWANA supports rezoning the Property from CS-MU-V-CO-NP and CS-MU-CO-NP to LI-PDA subject to conditions outlined below: Maximum Building Height: 75-FT. Maximum Building Coverage & Impervious Cover: 95% Minimum Site Area Requirements: N/A Setbacks: Exclusive of garage openings, 25% of the net building façade along 5th Street will be setback from the property line a minimum of 5-ft* Exclusive of garage openings, 30% of the net building façade along Walsh Street will be setback from the property line a minimum of 5-ft* Ms. Wendy Rhoades City of Austin Page 2 Upper Building Façade Set back: Maximum Floor-to-Area Ratio: Office Project: Mixed-Use Project: 4.5:1 6.5:1 *In the event a sidewalk easement is required, the 5-ft setback will be measured from the edge of the sidewalk easement (clear zone) located within the site. At least 25% of the building along 5th Street above 60-ft will set back a minimum of 5-ft from the ground floor building façade line. The building along Walsh Street above 60-ft will set back a minimum of 10-ft from the ground floor building façade line. Uses: In addition to the uses proposed by the applicant, the permitted uses have been updated to include convenience storage as a prohibited use. Pedestrian Oriented Uses: Density Bonus: Sidewalks: Sidewalks consist of two zones: a planting zone and a clear zone. Planting Zone: Additional Pedestrian Realm Improvements: Exclusive of garage openings, 50% of the combined linear net building façade along 5th Street and Walsh Street will have pedestrian-oriented uses. For a commercial project with no residential component – for square footage above 2:1 FAR, approximately $8/SF will be paid to an affordable housing non-profit …
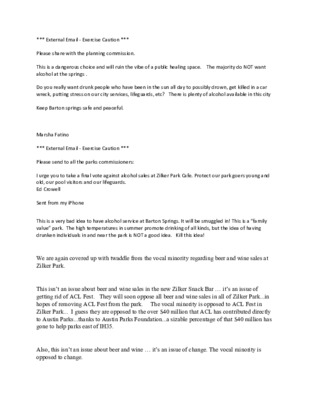
*** External Email - Exercise Caution *** Please share with the planning commission. This is a dangerous choice and will ruin the vibe of a public healing space. The majority do NOT want alcohol at the springs . Do you really want drunk people who have been in the sun all day to possibly drown, get killed in a car wreck, putting stress on our city services, lifeguards, etc? There is plenty of alcohol available in this city Keep Barton springs safe and peaceful. Marsha Fatino *** External Email - Exercise Caution *** Please send to all the parks commissioners: I urge you to take a final vote against alcohol sales at Zilker Park Cafe. Protect our park goers young and old, our pool visitors and our lifeguards. Ed Crowell Sent from my iPhone This is a very bad idea to have alcohol service at Barton Springs. It will be smuggled in! This is a “family value” park. The high temperatures in summer promote drinking of all kinds, but the idea of having drunken individuals in and near the park is NOT a good idea. Kill this idea! We are again covered up with twaddle from the vocal minority regarding beer and wine sales at Zilker Park. This isn’t an issue about beer and wine sales in the new Zilker Snack Bar … it’s an issue of getting rid of ACL Fest. They will soon oppose all beer and wine sales in all of Zilker Park...in hopes of removing ACL Fest from the park. The vocal minority is opposed to ACL Fest in Zilker Park... I guess they are opposed to the over $40 million that ACL has contributed directly to Austin Parks...thanks to Austin Parks Foundation...a sizable percentage of that $40 million has gone to help parks east of IH35. Also, this isn’t an issue about beer and wine … it’s an issue of change. The vocal minority is opposed to change. Planning Commission Laura would have Council dictating what women are allowed to wear to Barton Springs pool. Her remarks of the possibility of men getting drunk at the cafe and making rude comments to women in swim-wear are just as irrational as her scare tactics. Do not turn this into some moral responsibility. Policy should be based on facts not proverbial scare tactics. Sincerely, Elizabeth Blankenship “A young woman who doesn’t know better that she shouldn’t wear …
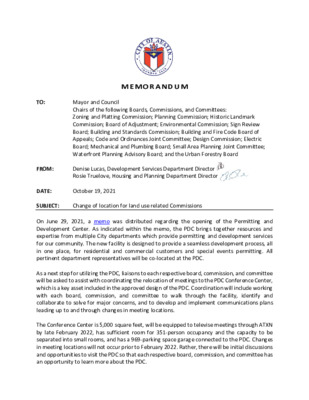
TO: M E M O R A N D U M Mayor and Council Chairs of the following Boards, Commissions, and Committees: Zoning and Platting Commission; Planning Commission; Historic Landmark Commission; Board of Adjustment; Environmental Commission; Sign Review Board; Building and Standards Commission; Building and Fire Code Board of Appeals; Code and Ordinances Joint Committee; Design Commission; Electric Board; Mechanical and Plumbing Board; Small Area Planning Joint Committee; Waterfront Planning Advisory Board; and the Urban Forestry Board October 19, 2021 Change of location for land use related Commissions Denise Lucas, Development Services Department Director Rosie Truelove, Housing and Planning Department Director FROM: DATE: SUBJECT: On June 29, 2021, a memo was distributed regarding the opening of the Permitting and Development Center. As indicated within the memo, the PDC brings together resources and expertise from multiple City departments which provide permitting and development services for our community. The new facility is designed to provide a seamless development process, all in one place, for residential and commercial customers and special events permitting. All pertinent department representatives will be co-located at the PDC. As a next step for utilizing the PDC, liaisons to each respective board, commission, and committee will be asked to assist with coordinating the relocation of meetings to the PDC Conference Center, which is a key asset included in the approved design of the PDC. Coordination will include working with each board, commission, and committee to walk through the facility, identify and collaborate to solve for major concerns, and to develop and implement communications plans leading up to and through changes in meeting locations. The Conference Center is 5,000 square feet, will be equipped to televise meetings through ATXN by late February 2022, has sufficient room for 351-person occupancy and the capacity to be separated into small rooms, and has a 969-parking space garage connected to the PDC. Changes in meeting locations will not occur prior to February 2022. Rather, there will be initial discussions and opportunities to visit the PDC so that each respective board, commission, and committee has an opportunity to learn more about the PDC. This change will reduce the reliance on the City Hall Council Chambers and Boards and Commissions Room and reinforces the concept of the PDC serving as the City’s one-stop shop for all development and permitting related needs, which was a key recommendation in the 2015 Zucker Analysis. As with all public meetings, …
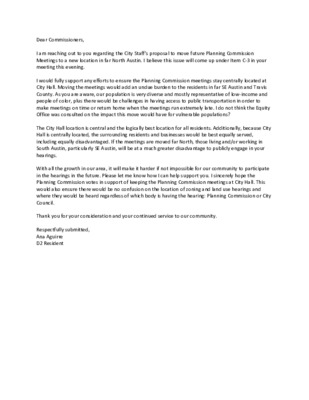
Dear Commissioners, I am reaching out to you regarding the City Staff’s proposal to move future Planning Commission Meetings to a new location in far North Austin. I believe this issue will come up under Item C-3 in your meeting this evening. I would fully support any efforts to ensure the Planning Commission meetings stay centrally located at City Hall. Moving the meetings would add an undue burden to the residents in far SE Austin and Travis County. As you are aware, our population is very diverse and mostly representative of low-income and people of color, plus there would be challenges in having access to public transportation in order to make meetings on time or return home when the meetings run extremely late. I do not think the Equity Office was consulted on the impact this move would have for vulnerable populations? The City Hall location is central and the logically best location for all residents. Additionally, because City Hall is centrally located, the surrounding residents and businesses would be best equally served, including equally disadvantaged. If the meetings are moved far North, those living and/or working in South Austin, particularly SE Austin, will be at a much greater disadvantage to publicly engage in your hearings. With all the growth in our area, it will make it harder if not impossible for our community to participate in the hearings in the future. Please let me know how I can help support you. I sincerely hope the Planning Commission votes in support of keeping the Planning Commission meetings at City Hall. This would also ensure there would be no confusion on the location of zoning and land use hearings and where they would be heard regardless of which body is having the hearing: Planning Commission or City Council. Thank you for your consideration and your continued service to our community. Respectfully submitted, Ana Aguirre D2 Resident
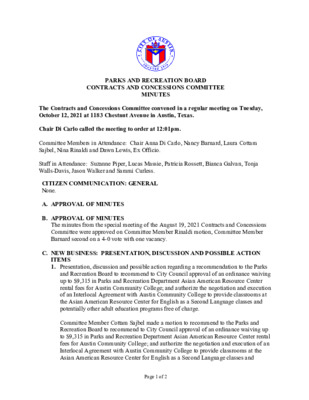
PARKS AND RECREATION BOARD CONTRACTS AND CONCESSIONS COMMITTEE MINUTES The Contracts and Concessions Committee convened in a regular meeting on Tuesday, October 12, 2021 at 1183 Chestnut Avenue in Austin, Texas. Chair Di Carlo called the meeting to order at 12:01pm. Committee Members in Attendance: Chair Anna Di Carlo, Nancy Barnard, Laura Cottam Sajbel, Nina Rinaldi and Dawn Lewis, Ex Officio. Staff in Attendance: Suzanne Piper, Lucas Massie, Patricia Rossett, Bianca Galvan, Tonja Walls-Davis, Jason Walker and Sammi Curless. CITIZEN COMMUNICATION: GENERAL None. A. APPROVAL OF MINUTES B. APPROVAL OF MINUTES The minutes from the special meeting of the August 19, 2021 Contracts and Concessions Committee were approved on Committee Member Rinaldi motion, Committee Member Barnard second on a 4-0 vote with one vacancy. C. NEW BUSINESS: PRESENTATION, DISCUSSION AND POSSIBLE ACTION ITEMS 1. Presentation, discussion and possible action regarding a recommendation to the Parks and Recreation Board to recommend to City Council approval of an ordinance waiving up to $9,315 in Parks and Recreation Department Asian American Resource Center rental fees for Austin Community College; and authorize the negotiation and execution of an Interlocal Agreement with Austin Community College to provide classrooms at the Asian American Resource Center for English as a Second Language classes and potentially other adult education programs free of charge. Committee Member Cottam Sajbel made a motion to recommend to the Parks and Recreation Board to recommend to City Council approval of an ordinance waiving up to $9,315 in Parks and Recreation Department Asian American Resource Center rental fees for Austin Community College; and authorize the negotiation and execution of an Interlocal Agreement with Austin Community College to provide classrooms at the Asian American Resource Center for English as a Second Language classes and Page 1 of 2 potentially other adult education programs free of charge; Committee Member Barnard seconded the motion. The motion passed on a vote of 4-0 with one vacancy. 2. Presentation, discussion and possible action regarding a recommendation to the Parks and Recreation Board to recommend to City Council the negotiation and execution of an amendment to an existing contract with Interment Services, Inc. for continued interment services at city cemeteries and to extend the term by two years. Committee Member Barnard made a motion to recommend to the Parks and Recreation Board to recommend to City Council the negotiation and execution of an amendment to an existing contract with Interment …
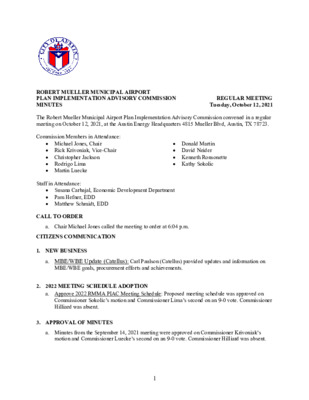
ROBERT MUELLER MUNICIPAL AIRPORT PLAN IMPLEMENTATION ADVISORY COMMISSION MINUTES The Robert Mueller Municipal Airport Plan Implementation Advisory Commission convened in a regular meeting on October 12, 2021, at the Austin Energy Headquarters 4815 Mueller Blvd, Austin, TX 78723. Commission Members in Attendance: REGULAR MEETING Tuesday, October 12, 2021 • Donald Martin • David Neider • Kenneth Ronsonette • Kathy Sokolic • Michael Jones, Chair • Rick Krivoniak, Vice-Chair • Christopher Jackson • Rodrigo Lima • Martin Luecke Staff in Attendance: • Susana Carbajal, Economic Development Department • Pam Hefner, EDD • Matthew Schmidt, EDD CALL TO ORDER a. Chair Michael Jones called the meeting to order at 6:04 p.m. CITIZENS COMMUNICATION 1. NEW BUSINESS a. MBE/WBE Update (Catellus): Carl Paulson (Catellus) provided updates and information on MBE/WBE goals, procurement efforts and achievements. 2. 2022 MEETING SCHEDULE ADOPTION a. Approve 2022 RMMA PIAC Meeting Schedule: Proposed meeting schedule was approved on Commissioner Sokolic’s motion and Commissioner Lima’s second on an 9-0 vote. Commissioner Hilliard was absent. 3. APPROVAL OF MINUTES a. Minutes from the September 14, 2021 meeting were approved on Commissioner Krivoniak’s motion and Commissioner Luecke’s second on an 9-0 vote. Commissioner Hilliard was absent. 1 FUTURE AGENDA ITEMS a. The Commissioners and staff discussed the following list of potential future agenda items: i. UT Lease Site Update ii. Update on Ecological Impact of Mueller Development iii. Mueller Parking and Transportation Management District (PTMD) update iv. I-35 Capital Express Central Update The Commissioners were asked to provide Chairman Jones with potential future agenda items. NEXT MEETING ADJOURN a. The next regularly scheduled meeting is November 9, 2021. The meeting adjourned at 6:31 p.m. without objection. 2
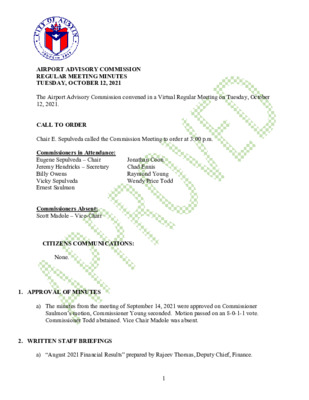
AIRPORT ADVISORY COMMISSION REGULAR MEETING MINUTES TUESDAY, OCTOBER 12, 2021 The Airport Advisory Commission convened in a Virtual Regular Meeting on Tuesday, October 12, 2021. CALL TO ORDER Chair E. Sepulveda called the Commission Meeting to order at 3:00 p.m. Commissioners in Attendance: Eugene Sepulveda – Chair Jeremy Hendricks – Secretary Billy Owens Vicky Sepulveda Ernest Saulmon Commissioners Absent: Scott Madole – Vice-Chair Jonathan Coon Chad Ennis Raymond Young Wendy Price Todd CITIZENS COMMUNICATIONS: None. 1. APPROVAL OF MINUTES a) The minutes from the meeting of September 14, 2021 were approved on Commissioner Saulmon’s motion, Commissioner Young seconded. Motion passed on an 8-0-1-1 vote. Commissioner Todd abstained. Vice Chair Madole was absent. 2. WRITTEN STAFF BRIEFINGS a) “August 2021 Financial Results” prepared by Rajeev Thomas, Deputy Chief, Finance. 1 b) “AUS Air Service Update” prepared by Jamy Kazanoff, Air Service Development. 3. VERBAL STAFF BRIEFINGS a) “Updates on the Airport Expansion and Development Program (AEDP)” presented by Shane Harbinson, Deputy Chief of Planning and Development. b) “Contracting Methodologies” presented by Rolando Fernandez, Capital Contracting Officer. 4. CONSENT AGENDA Items 4a and 4b were pulled for discussion by Chair E Sepulveda due to MBE/DBE issues. Item 4c was pulled for discussion by Chair E Sepulveda for questions regarding airport egress. Items 4d and 4e were pulled for discussion by Chair E Sepulveda due to the need to discuss the consent agenda format going forward. a) Authorize negotiation and execution of a multi-term contract with Preferred Technologies LLC to provide an access control and identity system for up to five years for a total contract amount not to exceed 6,400,000. A motion to approve was made by Secretary Hendricks; Commissioner Todd seconded. Motion passed on an 8-0-1-1 vote. Commissioner Coon abstained. Vice Chair Madole was absent. Chair E Sepulveda notes he voted in favor after SMBR staff clarified that the contract awardee is registered with the state as a veteran-owned business but is not registered with the City of Austin as an MWBE/DBE. b) Authorize negotiation and execution of a multi-term contract with Level 3 Financing, Inc. DBA Level 3 Telecom Holdings LLC, a Lumen Technologies Company, to Request for Proposals 8100 DDM3005 to provide data and telecommunications services for up to ten years for a total contract amount not to exceed $7,000,000. A motion to approve was made by Commissioner V Sepulveda; Commissioner Saulmon seconded. Motion passed on a 7-1-1-1 vote. …
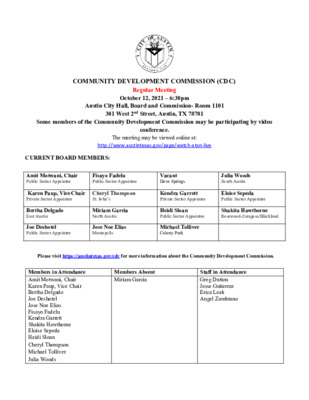
COMMUNITY DEVELOPMENT COMMISSION (CDC) Regular Meeting October 12, 2021 – 6:30pm Austin City Hall, Board and Commission- Room 1101 301 West 2nd Street, Austin, TX 78701 Some members of the Community Development Commission may be participating by video conference. The meeting may be viewed online at: http://www.austintexas.gov/page/watch-atxn-live CURRENT BOARD MEMBERS: Amit Motwani, Chair Public Sector Appointee Karen Paup, Vice Chair Private Sector Appointee Bertha Delgado East Austin Joe Deshotel Public Sector Appointee Fisayo Fadelu Public Sector Appointee Cheryl Thompson St. John’s Miriam Garcia North Austin Vacant Dove Springs Kendra Garrett Private Sector Appointee Julia Woods South Austin Eloise Sepeda Public Sector Appointee Heidi Sloan Public Sector Appointee Shakita Hawthorne Rosewood-Zaragosa/Blackland Jose Noe Elias Montopolis Michael Tolliver Colony Park Please visit https://austintexas.gov/cdc for more information about the Community Development Commission. Members Absent Miriam Garcia Staff in Attendance Greg Dutton Jesse Gutierrez Erica Leak Angel Zambrano Members in Attendance Amit Motwani, Chair Karen Paup, Vice Chair Bertha Delgado Joe Deshotel Jose Noe Elias Fisayo Fadelu Kendra Garrett Shakita Hawthorne Eloise Sepeda Heidi Sloan Cheryl Thompson Michael Tolliver Julia Woods CALL TO ORDER MINUTES Chair Motwani called the meeting to order at 6:41pm with 10 members present. CITIZEN COMMUNICATION: GENERAL The first 10 speakers signed up prior to the meeting being called to order will each be allowed a three- minute allotment to address their concerns regarding items not posted on the agenda. No speakers signed up to speak 1. APPROVAL OF MINUTES Discussion and possible action on the September 14, 2021, Community Development Commission meeting minutes. On Commissioner Tolliver’s motion, Commissioner Sloan’s second, the September 14, 2021, meeting minutes were approved unanimously. 2. COMMUNITY SERVICES BLOCK GRANT (CSBG) a) Briefing and discussion on the Community Services Block Grant (CSBG) (Angel Zambrano, Manager, Neighborhood Services Unit, Austin Public Health) Angel Zambrano gave the briefing. 3. NEW BUSINESS a) Tenant’s Rights presentation (Mincho Jacob and Shoshana Krieger, Building and Strengthening Tenant Action - BASTA) Mincho Jacob and Shoshana Krieger gave the presentation. b) Presentation on South Central Waterfront (Greg Dutton, Housing and Planning Department) Greg Dutton gave the presentation. c) Discussion and possible action on expanded use of Equity Tool (Commissioner Elias) Commissioner Elias presented the draft recommendation. On Commissioner Delgado’s motion, Commissioner Woods’ second, the recommendation for the expanded use of the Project Connect Equity Tool was approved on a vote of 9-0-1 . Commissioner Garrett abstaining. d) Discussion and possible action on …
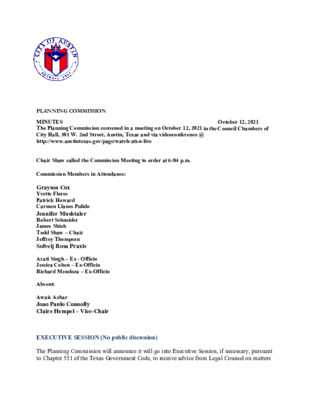
PLANNING COMMISSION October 12, 2021 MINUTES The Planning Commission convened in a meeting on October 12, 2021 in the Council Chambers of City Hall, 301 W. 2nd Street, Austin, Texas and via videoconference @ http://www.austintexas.gov/page/watch-atxn-live Chair Shaw called the Commission Meeting to order at 6:04 p.m. Commission Members in Attendance: Grayson Cox Yvette Flores Patrick Howard Carmen Llanes Pulido Jennifer Mushtaler Robert Schneider James Shieh Todd Shaw – Chair Jeffrey Thompson Solveij Rosa Praxis Arati Singh – Ex - Officio Jessica Cohen – Ex-Officio Richard Mendoza – Ex-Officio Absent: Awais Azhar Joao Paulo Connolly Claire Hempel – Vice-Chair EXECUTIVE SESSION (No public discussion) The Planning Commission will announce it will go into Executive Session, if necessary, pursuant to Chapter 551 of the Texas Government Code, to receive advice from Legal Counsel on matters specifically listed on this agenda. The Commission may not conduct a closed meeting without the approval of the city attorney. Private Consultation with Attorney – Section 551.071 CITIZEN COMMUNICATIONS A. APPROVAL OF MINUTES 1. Approve the minutes of September 28, 2021. Motion to approve minutes of September 28, 2021 was approved on the consent agenda on the motion by Commissioner Schneider, seconded by Commissioner Shieh on a vote of 9-0. Commissioner Praxis was off the dais; Vice-Chair Hempel, and Commissioners Azhar and Connolly were absent. B. PUBLIC HEARINGS 1. Rezoning: Location: C14-2021-0082 - Springdale Road Residences; District 3 5800, 5900, 5920, 6000 Springdale Road, East MLK NP Area; Little Walnut Creek Watershed Owner/Applicant: Owner: Willie Lewis; Applicant: Urban ATX Development, LLC Agent: Request: Staff Rec.: Staff: (Christopher Affinito) Alice Glasco Consulting (Alice Glasco) GR-NP to GR-MU-V-NP, as amended Recommended Heather Chaffin, 512-974-2122, heather.chaffin@austintexas.gov Housing and Planning Department Public Hearing closed. Motion to grant Staff’s recommendation of GR-MU-V-NP combining district zoning for C14- 2021-0082 - Springdale Road Residences located at 5800, 5900, 5920, 6000 Springdale Road was approved on the consent agenda on the motion by Commissioner Schneider, seconded by Commissioner Shieh on a vote of 9-0. Commissioner Praxis was off the dais; Vice-Chair Hempel, and Commissioners Azhar and Connolly were absent. Plan Amendment: NPA-2019-0022.01 - 200 Academy, District 9 2. Location: Owner/Applicant: Agent: Request: Staff Rec.: Staff: 146 ½, 200, 200 ½, 204 ½ Academy Drive & 1006, 1020 Melissa Lane, Greater South River City (South River City) NP Area; East Bouldin Creek Watershed Spearhead Academy LTD (Chris Wallin) Weiss Architecture, Inc. (Richard Weiss) Mixed Use/Office to …
Play video
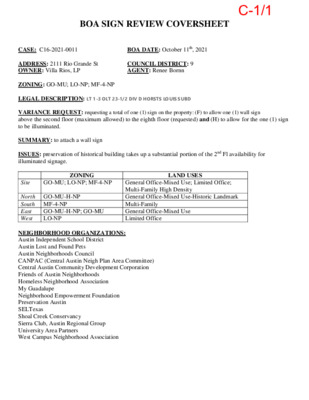
BOA SIGN REVIEW COVERSHEET CASE: C16-2021-0011 BOA DATE: October 11th, 2021 ADDRESS: 2111 Rio Grande St OWNER: Villa Rios, LP COUNCIL DISTRICT: 9 AGENT: Renee Bornn ZONING: GO-MU; LO-NP; MF-4-NP LEGAL DESCRIPTION: LT 1-3 OLT 23-1/2 DIV D HORSTS LOUIS SUBD VARIANCE REQUEST: requesting a total of one (1) sign on the property: (F) to allow one (1) wall sign above the second floor (maximum allowed) to the eighth floor (requested) and (H) to allow for the one (1) sign to be illuminated. SUMMARY: to attach a wall sign ISSUES: preservation of historical building takes up a substantial portion of the 2nd Fl availability for illuminated signage. ZONING LAND USES Site GO-MU; LO-NP; MF-4-NP North GO-MU-H-NP South MF-4-NP East West GO-MU-H-NP; GO-MU LO-NP General Office-Mixed Use; Limited Office; Multi-Family High Density General Office-Mixed Use-Historic Landmark Multi-Family General Office-Mixed Use Limited Office NEIGHBORHOOD ORGANIZATIONS: Austin Independent School District Austin Lost and Found Pets Austin Neighborhoods Council CANPAC (Central Austin Neigh Plan Area Committee) Central Austin Community Development Corporation Friends of Austin Neighborhoods Homeless Neighborhood Association My Guadalupe Neighborhood Empowerment Foundation Preservation Austin SELTexas Shoal Creek Conservancy Sierra Club, Austin Regional Group University Area Partners West Campus Neighborhood Association C-1/1 L R A E P 24TH N O T E S S E C E U N 23RD E D N A R G O R I L R A E P 22ND HALF 22ND S E C E U N 23RD WEST MALL UT E P U L A D A U G INNER CAMPUS I O N O T N A N A S 23RD I L E R B A G N A S 21ST L R A E P 21ST MARTIN LUTHER KING JR 20TH 18TH 17TH T S E W 18TH E D N A R RIO G S E C E U N NIO O T N N A A S ! ! ± SUBJECT TRACT PENDING CASE ! ! ! ! ZONING BOUNDARY NOTIFICATIONS C16-2021-0011 CASE#: LOCATION: 2111 RIO GRANDE STREET This product is for informational purposes and may not have been prepared for or be suitable for legal, engineering, or surveying purposes. It does not represent an on-the-ground survey and represents only the approximate relative location of property boundaries. 1 " = 292 ' This product has been produced by CTM for the sole purpose of geographic reference. No warranty is made by the …
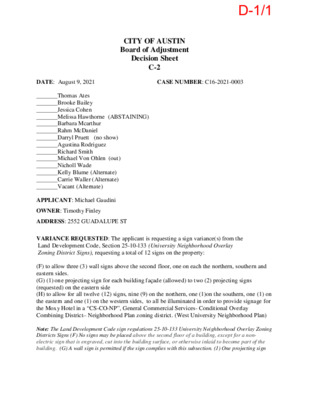
CITY OF AUSTIN Board of Adjustment Decision Sheet C-2 DATE: August 9, 2021 CASE NUMBER: C16-2021-0003 _______Thomas Ates _______Brooke Bailey _______Jessica Cohen _______Melissa Hawthorne (ABSTAINING) _______Barbara Mcarthur _______Rahm McDaniel _______Darryl Pruett (no show) _______Agustina Rodriguez _______Richard Smith _______Michael Von Ohlen (out) _______Nicholl Wade _______Kelly Blume (Alternate) _______Carrie Waller (Alternate) _______Vacant (Alternate) APPLICANT: Michael Gaudini OWNER: Timothy Finley ADDRESS: 2552 GUADALUPE ST VARIANCE REQUESTED: The applicant is requesting a sign variance(s) from the Land Development Code, Section 25-10-133 (University Neighborhood Overlay Zoning District Signs), requesting a total of 12 signs on the property: (F) to allow three (3) wall signs above the second floor, one on each the northern, southern and eastern sides. (G) (1) one projecting sign for each building façade (allowed) to two (2) projecting signs (requested) on the eastern side (H) to allow for all twelve (12) signs, nine (9) on the northern, one (1)on the southern, one (1) on the eastern and one (1) on the western sides, to all be illuminated in order to provide signage for the Moxy Hotel in a “CS-CO-NP”, General Commercial Services- Conditional Overlay Combining District– Neighborhood Plan zoning district. (West University Neighborhood Plan) Note: The Land Development Code sign regulations 25-10-133 University Neighborhood Overlay Zoning Districts Signs (F) No signs may be placed above the second floor of a building, except for a non- electric sign that is engraved, cut into the building surface, or otherwise inlaid to become part of the building. (G) A wall sign is permitted if the sign complies with this subsection. (1) One projecting sign D-1/1 for each building façade is permitted (H) A sign may not be illuminated or contain electronic images or moving parts. BOARD’S DECISION: Jan 11, 2021 POSTPONED TO FEBRUARY 8, 2021 (Board member Melissa Hawthorne abstaining); Feb 8, 2021 POSTPONED TO MARCH 8, 2021; March 8, 2020 The public hearing was closed by Chair Don Leighton-Burwell, Board Member Veronica Rivera motions to Postpone to April 12, 2021; Board Member Rahm McDaniel seconds on a 9-0 vote (Board member Melissa Hawthorne abstained); POSTPONED TO APRIL 12, 2021. (RENOTICE) VARIANCE REQUESTED: RENOTICE The applicant is requesting a sign variance(s) from the Land Development Code, Section 25-10-133 (University Neighborhood Overlay Zoning District Signs), requesting a total of 12 signs on the property: a) b) c) (F) to allow three (3) wall signs above the second floor, one on each the northern, southern and eastern …
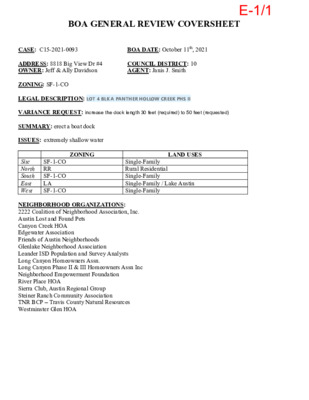
BOA GENERAL REVIEW COVERSHEET CASE: C15-2021-0093 BOA DATE: October 11th, 2021 ADDRESS: 8818 Big View Dr #4 OWNER: Jeff & Ally Davidson COUNCIL DISTRICT: 10 AGENT: Janis J. Smith ZONING: SF-1-CO LEGAL DESCRIPTION: LOT 4 BLK A PANTHER HOLLOW CREEK PHS II VARIANCE REQUEST: increase the dock length 30 feet (required) to 50 feet (requested) SUMMARY: erect a boat dock ISSUES: extremely shallow water ZONING LAND USES SF-1-CO Site North RR South East West SF-1-CO LA SF-1-CO Single-Family Rural Residential Single-Family Single-Family / Lake Austin Single-Family NEIGHBORHOOD ORGANIZATIONS: 2222 Coalition of Neighborhood Association, Inc. Austin Lost and Found Pets Canyon Creek HOA Edgewater Association Friends of Austin Neighborhoods Glenlake Neighborhood Association Leander ISD Population and Survey Analysts Long Canyon Homeowners Assn. Long Canyon Phase II & III Homeowners Assn Inc Neighborhood Empowerment Foundation River Place HOA Sierra Club, Austin Regional Group Steiner Ranch Community Association TNR BCP Westminster Glen HOA Travis County Natural Resources E-1/1 ! ! ± SUBJECT TRACT PENDING CASE ! ! ZONING BOUNDARY NOTIFICATIONS C15-2021-0093 CASE#: LOCATION: 8818 BIG VIEW DR #4 This product is for informational purposes and may not have been prepared for or be suitable for legal, engineering, or surveying purposes. It does not represent an on-the-ground survey and represents only the approximate relative location of property boundaries. 1 " = 417 ' This product has been produced by CTM for the sole purpose of geographic reference. No warranty is made by the City of Austin regarding specific accuracy or completeness. E-1/2 E-1/3 E-1/4 E-1/5 E-1/6 E-1/7 E-1/8 E-1/9 E-1/10 E-1/11 E-1/12 E-1/13
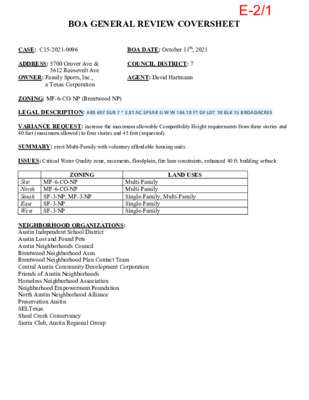
BOA GENERAL REVIEW COVERSHEET CASE: C15-2021-0096 BOA DATE: October 11th, 2021 ADDRESS: 5700 Grover Ave & 5612 Roosevelt Ave OWNER: Family Sports, Inc., a Texas Corporation COUNCIL DISTRICT: 7 AGENT: David Hartmann ZONING: MF-6-CO-NP (Brentwood NP) LEGAL DESCRIPTION: ABS 697 SUR 7 * 3.81 AC SPEAR G W W 184.10 FT OF LOT 10 BLK 15 BROADACRES VARIANCE REQUEST: increase the maximum allowable Compatibility Height requirements from three stories and 40 feet (maximum allowed) to four stories and 45 feet (requested) SUMMARY: erect Multi-Family with voluntary affordable housing units ISSUES: Critical Water Quality zone, easements, floodplain, fire lane constraints, enhanced 40 ft. building setback ZONING LAND USES Site MF-6-CO-NP North MF-6-CO-NP South East West SF-3-NP; MF-3-NP SF-3-NP SF-3-NP Multi-Family Multi-Family Single-Family; Multi-Family Single-Family Single-Family NEIGHBORHOOD ORGANIZATIONS: Austin Independent School District Austin Lost and Found Pets Austin Neighborhoods Council Brentwood Neighborhood Assn. Brentwood Neighborhood Plan Contact Team Central Austin Community Development Corporation Friends of Austin Neighborhoods Homeless Neighborhood Association Neighborhood Empowerment Foundation North Austin Neighborhood Alliance Preservation Austin SELTexas Shoal Creek Conservancy Sierra Club, Austin Regional Group E-2/1 ! ! ± SUBJECT TRACT PENDING CASE ! ! ZONING BOUNDARY NOTIFICATIONS C15-2021-0096 CASE#: LOCATION: 5700 GROVER AVENUE & 5612 ROOSEVELT AVEUNE This product is for informational purposes and may not have been prepared for or be suitable for legal, engineering, or surveying purposes. It does not represent an on-the-ground survey and represents only the approximate relative location of property boundaries. 1 " = 417 ' This product has been produced by CTM for the sole purpose of geographic reference. No warranty is made by the City of Austin regarding specific accuracy or completeness. E-2/2 CITY OF AUSTIN Board of Adjustment General/Parking Variance Application please complete Section as needed. For Office Use Only If more space is required, Section 1: Applicant Statement 5700 Grover Avenue and 5612 Roosevelt Avenue See Exhibit A MF-6-CO-NP David Hartman Family Sports, Inc., a Texas corporation September Select 2021 E-2/3 Portion of the City of Austin Land Development Code applicant is seeking a variance from: ____________________________________________________________________________ ____________________________________________________________________________ ____________________________________________________________________________ ____________________________________________________________________________ Section 2: Variance Findings The Board must determine the existence of, sufficiency of, and weight of evidence supporting the findings described below. Therefore, you must complete each of the applicable Findings Statements as part of your application. Failure to do so may result in your application being rejected as incomplete. Please attach any additional supporting documents. NOTE: The Board …