Play audio — original link
Play audio
Play audio
Play video
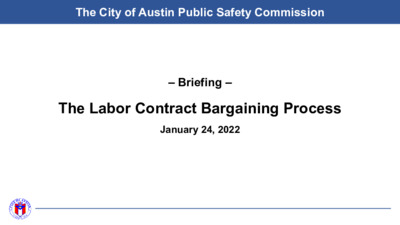
The City of Austin Public Safety Commission The Labor Contract Bargaining Process – Briefing – January 24, 2022 Background associations 1. State law authorizes labor contracts with public safety employee 2. Two types of labor contract bargaining: • Meet and confer – sworn Police and EMS employees • Collective bargaining – sworn Fire employees • City’s bargaining process historically the same for both types 3. Current labor contracts all expire on 09/30/2022 • APD: agreement extends automatically to 03/31/23 • AFD and EMS: parties can extend past 09/30/22 by agreement in 30-day increments if actively negotiating (max. extension = 6 months) -1- The Bargaining Process 1. Request for bargaining – notice given by Association ~ 9-12 mos. before current agreement expires 2. Preparation for bargaining – parties review issues arising during current contract and evaluate wage/benefit issues for next contract 3. Bargaining sessions – negotiating teams conduct contract negotiations in public sessions 4. Tentative agreement – if negotiating teams reach agreement on all topics: • Tentative agreement must be approved by Association and City Council • Agreement becomes effective upon approval by both -2- End of Briefing Questions -3-
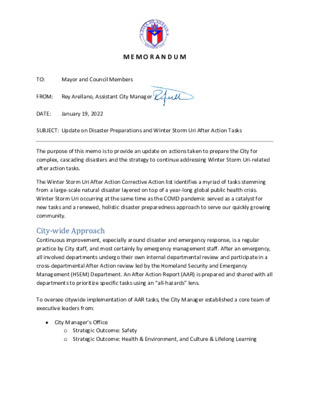
M E M O R A N D U M Mayor and Council Members TO: FROM: Rey Arellano, Assistant City Manager DATE: SUBJECT: Update on Disaster Preparations and Winter Storm Uri After Action Tasks January 19, 2022 The purpose of this memo is to provide an update on actions taken to prepare the City for complex, cascading disasters and the strategy to continue addressing Winter Storm Uri-related after action tasks. The Winter Storm Uri After Action Corrective Action list identifies a myriad of tasks stemming from a large-scale natural disaster layered on top of a year-long global public health crisis. Winter Storm Uri occurring at the same time as the COVID pandemic served as a catalyst for new tasks and a renewed, holistic disaster preparedness approach to serve our quickly growing community. City-wide Approach Continuous improvement, especially around disaster and emergency response, is a regular practice by City staff, and most certainly by emergency management staff. After an emergency, all involved departments undergo their own internal departmental review and participate in a cross-departmental After Action review led by the Homeland Security and Emergency Management (HSEM) Department. An After Action Report (AAR) is prepared and shared with all departments to prioritize specific tasks using an “all-hazards” lens. To oversee citywide implementation of AAR tasks, the City Manager established a core team of executive leaders from: • City Manager’s Office o Strategic Outcome: Safety o Strategic Outcome: Health & Environment, and Culture & Lifelong Learning • City Departments o Austin Energy (AE) o Austin Resource Recovery (ARR) o Austin Water (AW) o Homeland Security and Emergency Management (HSEM) o Parks and Recreation Department (PARD) • City Offices o Communications & Public Information Office (CPIO) o Equity Office o Resilience Office (once established) o Sustainability Office The Core Team considers the following information in its decision-making process: • City of Austin After Action Report • Austin Energy After Action Report • Austin Water After Action Report • Questions Raised during After Action Report Presentations to Council • Status of previous After Action Reports • Auditor’s Report • Winter Storm Uri Review Task Force Report • Pandemic Equity Committee Report • FY22 Budget Riders • Resolutions since 2019 related to Resiliency Hubs Priority initiatives have been identified and the Core Team is in the process of designating lead staff to address each initiative. The Core Team is also focusing on clearly defining essential City- …
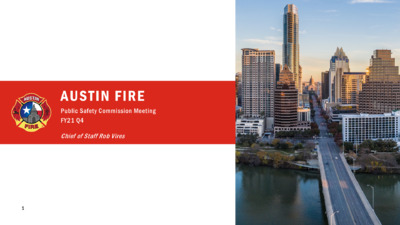
AUSTIN FIRE Public Safety Commission Meeting FY21 Q4 Chief of Staff Rob Vires 1 D a t a T r e n d s F i s c a l Y e a r s 2 0 1 9 , 2 0 2 0 , 2 0 2 1 Requests for Service (All incidents & priority levels) FY 2019 FY 2020 FY 2021 92,465 89,833 103,626 90th Percentile Response Time (Emergency Incidents) 9:32 9:58 10:28 • Due to COVID-19, overall call volume and emergency incident response times were impacted in FY 2020 and FY 2021. • Winter Storm Uri caused call volume in FY 2021 Q2 to increase by approximately 24% compared to FY 2020 Q2. 2 Ruben M. Espinoza #6108 Senior Police Officer – Region II District Representatives Austin Police Department 512.974.4289 | ruben.espinoza@austintexas.gov REQUEST FOR SERVICE Q4 COMPARISON FY2020 Q4 FY2021 Q4 3,219 3,196 2,896 2,648 2,760 2,500 2,443 2,306 2,298 3,461 2,879 2,441 2,469 1,435 1,024 1,614 1,392 2,360 1,920 1,760 1,519 4,000 3,500 3,000 2,000 1,500 1,000 500 0 3 District 1 District 2 District 3 District 4 District 5 District 6 District 7 District 8 District 9 District 10 *Requests for Service are all INCIDENTS, regardless of priority. REQUEST FOR SERVICE FY20 & FY21 COMPARISON 14,000 FY 2020 FY 2021 12,000 11,848 11,762 10,248 10,000 10,564 10,598 9,237 9,248 9,319 9,979 9,116 7,925 12,573 10,974 10,628 6,935 5,599 6,748 5,603 5,225 4,571 1 2 3 4 5 6 7 8 9 10 *Requests for Service are all INCIDENTS, regardless of priority. 8,000 6,000 4,000 2,000 0 4 R E Q U E S T F O R S E R V I C E Q 4 C o m p a r i s o n 1,188 1,262 4,678 472 155 5,583 490 180 13,967 18,065 Fire Medical Rescue Hazmat Other Fire Medical Rescue Hazmat Other FY 2020 Q4 FY 2021 Q4 5 *Requests for service are all incidents, regardless of priority. *”Other” (e.g., smoke investigations, fire alarms in buildings, unlocking buildings, etc.) R E Q U E S T F O R S E R V I C E F Y 2 0 & F Y 2 1 C o m p a r i s o n 5,654 4,587 18,726 1,747 548 57,236 23,873 2,050 582 Fire Medical Rescue Hazmat Other Fire Medical Rescue Hazmat Other FY 2020 FY 2021 6 *Requests for …
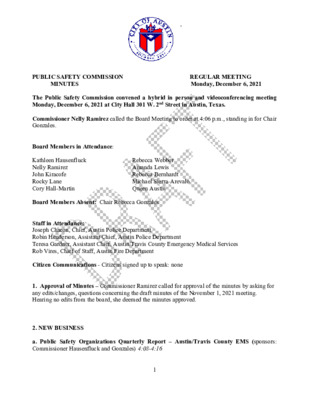
` PUBLIC SAFETY COMMISSION REGULAR MEETING MINUTES Monday, December 6, 2021 Queen Austin Michael Sierra-Arevalo Rebecca Webber Amanda Lewis Rebecca Bernhardt The Public Safety Commission convened a hybrid in person and videoconferencing meeting Monday, December 6, 2021 at City Hall 301 W. 2nd Street in Austin, Texas. Commissioner Nelly Ramirez called the Board Meeting to order at 4:06 p.m., standing in for Chair Gonzales. Board Members in Attendance: Kathleen Hausenfluck Nelly Ramirez John Kiracofe Rocky Lane Cory Hall-Martin Board Members Absent: Chair Rebecca Gonzales Staff in Attendance: Joseph Chacon, Chief, Austin Police Department Robin Henderson, Assistant Chief, Austin Police Department Teresa Gardner, Assistant Chief, Austin/Travis County Emergency Medical Services Rob Vires, Chief of Staff, Austin Fire Department Citizen Communications - Citizens signed up to speak: none 1. Approval of Minutes – Commissioner Ramirez called for approval of the minutes by asking for any edits/changes, questions concerning the draft minutes of the November 1, 2021 meeting. Hearing no edits from the board, she deemed the minutes approved. 2. NEW BUSINESS a. Public Safety Organizations Quarterly Report – Austin/Travis County EMS (sponsors: Commissioner Hausenfluck and Gonzales) 4:08-4:16 1 Vice Chair Ramirez welcomed Teresa Gardner, Assistant Chief, Austin/Travis County Emergency Medical Services to the meeting and invited her to begin the EMS quarterly stats presentation. She stated it had been a long time since she’d presented and was happy to see everyone. She began with presenting the response performance by month, with districts and response times for Priority 1 incidents. She acknowledged they had already been presented with this information and offered to answer any questions the Commissioners may have had. One questions was asked: What makes Priority 1 in compliance, what’s the timeframe? Asst. Chief Gardner responded that the time frame was 9:59 for their highest priority incidents, such as cardiac arrest. There were no further questions on this topic. Asst. Chief Gardner presented an update on staffing. She elaborated on current staffing levels, vacancies, and projections for incoming staff, including promotions and academy cadets. There were Q & As from commissioners regarding filling those vacancies and onboarding new staff, and what obstacles to filling those positions may exist. Asst. Gardner responded that there were currently 14 cadets, that academy levels may fluctuate due to the holidays, and that they were reviewing applications to be able to move forward with more candidates after the holidays. Commissioner Lane asked how EMS was preparing …
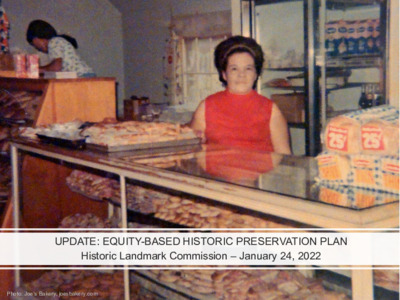
UPDATE: EQUITY-BASED HISTORIC PRESERVATION PLAN Historic Landmark Commission – January 24, 2022 Photo: Joe’s Bakery, joesbakery.com bit.ly/ATXpresplan PROCESS GOAL Replace Austin’s 1981 preservation plan with an inclusive, equity-focused, and community- oriented process and outcome VISION Historic preservation in Austin actively engages communities in protecting and sharing important places and stories. Preservation uses the past to create a shared sense of belonging and to shape an equitable, inclusive, sustainable, and economically vital future for all. VISION Community heritage survey Nearly 170 responses VISION Community heritage survey Nearly 170 responses WORKING GROUP SCHEDULE Essential background and process April Processes and fees July ‘21 Introduction and goals May Outreach, education, engagement Aug Equity workshop Sept Decision-making Topics Oct Community heritage survey Vision for the plan / Heritage in Austin Nov Tangible heritage Dec Intangible heritage Feb ‘22 Incentives March Enforcement and protection Review and next steps June July Review recommendations Final review, next steps Focus group meetings: 1) Collect input for working group discussion 2) Get feedback on draft recommendations MEETING 4: HERITAGE IN AUSTIN MEETING 5: TANGIBLE HERITAGE MEETING 6: INTANGIBLE HERITAGE PROCESS Background presentation Discussion + direction Recommendations Drafting Committee Equity framework Working Group reviews draft recommendations + feedback Icons from the Noun Project: group by mikicon, hammer by David Khai Feedback on draft recommendations - Preservation Plan Comm. - Technical Advisory Group - Department leadership - Focus groups PROCESS Background presentation Discussion + direction Recommendations Drafting Committee Equity framework Working Group reviews draft recommendations + feedback Icons from the Noun Project: group by mikicon, hammer by David Khai Feedback on draft recommendations - Preservation Plan Comm. - Technical Advisory Group - Department leadership - Focus groups WORKING GROUP SCHEDULE Essential background and process April Processes and fees July ‘21 Introduction and goals May Outreach, education, engagement Review and next steps June July Review recommendations Final review, next steps Aug Equity workshop Sept Decision-making Topics Oct Vision for the plan / Heritage in Austin Nov Tangible heritage Dec Intangible heritage Feb ‘22 Incentives March Enforcement and protection MID-POINT CHECK-IN • 6 working group meetings • 4 focus group meetings • 900+ staff hours • 430+ hours from working group members • 30+ hours from focus group members MID-POINT CHECK-IN From mid-point working group survey: MID-POINT CHECK-IN What change(s) would you like to see to make the planning process more effective? • More focused discussions • Discussion of idealism vs. pragmatism in …
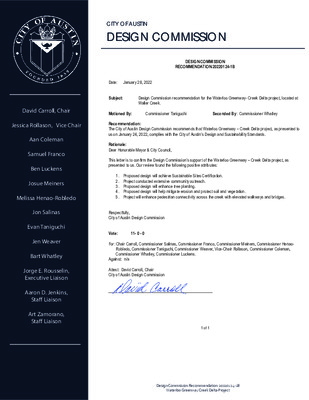
CITY OF AUSTIN DESIGN COMMISSION DESIGN COMMISSION RECOMMENDATION 20220124-1B January 28, 2022 Date: Subject: Design Commission recommendation for the Waterloo Greenway- Creek Delta project, located at Waller Creek. Commissioner Taniguchi Seconded By: Commissioner Whatley Motioned By: Recommendation: The City of Austin Design Commission recommends that Waterloo Greenway – Creek Delta project, as presented to us on January 24, 2022, complies with the City of Austin’s Design and Sustainability Standards. Rationale: Dear Honorable Mayor & City Council, This letter is to confirm the Design Commission’s support of the Waterloo Greenway – Creek Delta project, as presented to us. Our review found the following positive attributes: 1. Proposed design will achieve Sustainable Sites Certification. 2. Project conducted extensive community outreach. 3. Proposed design will enhance tree planting. 4. Proposed design will help mitigate erosion and protect soil and vegetation. 5. Project will enhance pedestrian connectivity across the creek with elevated walkways and bridges. Respectfully, City of Austin Design Commission Vote: For: Chair Carroll, Commissioner Salinas, Commissioner Franco, Commissioner Meiners, Commissioner Henao- 11- 0 - 0 Robledo, Commissioner Taniguchi, Commissioner Weaver, Vice-Chair Rollason, Commissioner Coleman, Commissioner Whatley, Commissioner Luckens. Against: n/a Attest: David Carroll, Chair City of Austin Design Commission 1 of 1 Melissa Henao-Robledo David Carroll, Chair Jessica Rollason, Vice Chair Aan Coleman Samuel Franco Ben Luckens Josue Meiners Jon Salinas Evan Taniguchi Jen Weaver Bart Whatley Jorge E. Rousselin, Executive Liaison Aaron D. Jenkins, Staff Liaison Art Zamorano, Staff Liaison Design Commission Recommendation 20220124-1B Waterloo Greenway Creek Delta Project
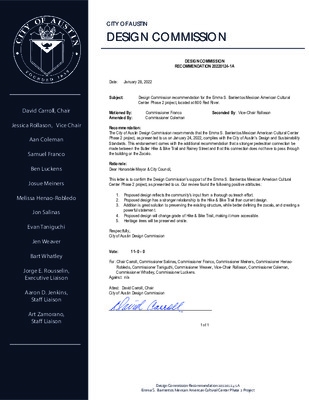
David Carroll, Chair Jessica Rollason, Vice Chair Melissa Henao-Robledo Aan Coleman Samuel Franco Ben Luckens Josue Meiners Jon Salinas Evan Taniguchi Jen Weaver Bart Whatley Jorge E. Rousselin, Executive Liaison Aaron D. Jenkins, Staff Liaison Art Zamorano, Staff Liaison CITY OF AUSTIN DESIGN COMMISSION DESIGN COMMISSION RECOMMENDATION 20220124-1A January 28, 2022 Date: Subject: Design Commission recommendation for the Emma S. Barrientos Mexican American Cultural Center Phase 2 project, located at 600 Red River. Seconded By: Vice-Chair Rollason Commissioner Franco Commissioner Coleman Motioned By: Amended By: Recommendation: The City of Austin Design Commission recommends that the Emma S. Barrientos Mexican American Cultural Center Phase 2 project, as presented to us on January 24, 2022, complies with the City of Austin’s Design and Sustainability Standards. This endorsement comes with the additional recommendation that a stronger pedestrian connection be made between the Butler Hike & Bike Trail and Rainey Street and that this connection does not have to pass through the building or the Zocalo. Rationale: Dear Honorable Mayor & City Council, This letter is to confirm the Design Commission’s support of the Emma S. Barrientos Mexican American Cultural Center Phase 2 project, as presented to us. Our review found the following positive attributes: 1. Proposed design reflects the community’s input from a thorough outreach effort. 2. Proposed design has a stronger relationship to the Hike & Bike Trail than current design. 3. Addition is great solution to preserving the existing structure, while better defining the zocalo, and creating a 4. Proposed design will change grade of Hike & Bike Trail, making it more accessible. 5. Heritage trees will be preserved onsite. powerful statement. Respectfully, City of Austin Design Commission Vote: For: Chair Carroll, Commissioner Salinas, Commissioner Franco, Commissioner Meiners, Commissioner Henao- 11- 0 - 0 Robledo, Commissioner Taniguchi, Commissioner Weaver, Vice-Chair Rollason, Commissioner Coleman, Commissioner Whatley, Commissioner Luckens. Against: n/a Attest: David Carroll, Chair City of Austin Design Commission 1 of 1 Design Commission Recommendation 20220124-1A Emma S. Barrientos Mexican American Cultural Center Phase 2 Project
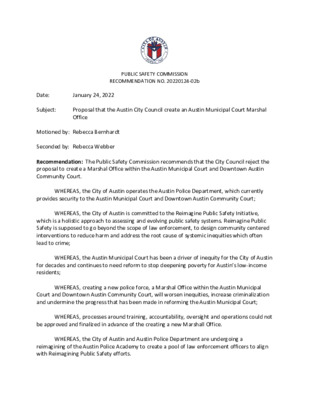
PUBLIC SAFETY COMMISSION RECOMMENDATION NO. 20220124-02b January 24, 2022 WHEREAS, the City of Austin is committed to the Reimagine Public Safety Initiative, WHEREAS, the City of Austin operates the Austin Police Department, which currently Proposal that the Austin City Council create an Austin Municipal Court Marshal Office Date: Subject: Motioned by: Rebecca Bernhardt Seconded by: Rebecca Webber Recommendation: The Public Safety Commission recommends that the City Council reject the proposal to create a Marshal Office within the Austin Municipal Court and Downtown Austin Community Court. provides security to the Austin Municipal Court and Downtown Austin Community Court; which is a holistic approach to assessing and evolving public safety systems. Reimagine Public Safety is supposed to go beyond the scope of law enforcement, to design community centered interventions to reduce harm and address the root cause of systemic inequities which often lead to crime; for decades and continues to need reform to stop deepening poverty for Austin’s low-income residents; Court and Downtown Austin Community Court, will worsen inequities, increase criminalization and undermine the progress that has been made in reforming the Austin Municipal Court; be approved and finalized in advance of the creating a new Marshall Office. reimagining of the Austin Police Academy to create a pool of law enforcement officers to align with Reimagining Public Safety efforts. WHEREAS, creating a new police force, a Marshal Office within the Austin Municipal WHEREAS, the City of Austin and Austin Police Department are undergoing a WHEREAS, the Austin Municipal Court has been a driver of inequity for the City of Austin WHEREAS, processes around training, accountability, oversight and operations could not WHEREAS, the Austin Police Department has the tools and capacity to provide for the security needs of the Austin Municipal Court and Downtown Community Court and creating a new police force for the courts is unnecessary; NOW, THEREFORE, BE IT RECOMMENDED BY THE PUBLIC SAFETY COMMISSION OF THE CITY OF AUSTIN THAT: • the proposal that the City create a Marshal Office within the Austin Municipal Court and Downtown Austin Community Court be rejected; and • The City of Austin continue to provide for the security of the Austin Municipal Court and Downtown Austin Community Court with Austin Police Officers. Vote: Unanimous For: 11 (Commissioners Gonzales, Ramirez, Husenfluck, Austin, Kiracofe, Lewis, Lane, Sierra- Arevalo, Hall-Martin, Webber, Lewis) Against: 0 Abstain: 0 Absent: 0 Attest: [Staff or board member can sign] __________________________________ ,PSC …
Play video
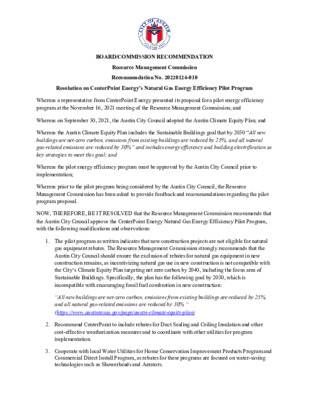
BOARD/COMMISSION RECOMMENDATION Resource Management Commission Recommendation No. 20220124-010 Resolution on CenterPoint Energy’s Natural Gas Energy Efficiency Pilot Program Whereas a representative from CenterPoint Energy presented its proposal for a pilot energy efficiency program at the November 16, 2021 meeting of the Resource Management Commission; and Whereas on September 30, 2021, the Austin City Council adopted the Austin Climate Equity Plan; and Whereas the Austin Climate Equity Plan includes the Sustainable Buildings goal that by 2030 “All new buildings are net-zero carbon, emissions from existing buildings are reduced by 25%, and all natural gas-related emissions are reduced by 30%” and includes energy efficiency and building electrification as key strategies to meet this goal; and Whereas the pilot energy efficiency program must be approved by the Austin City Council prior to implementation; Whereas prior to the pilot program being considered by the Austin City Council, the Resource Management Commission has been asked to provide feedback and recommendations regarding the pilot program proposal. NOW, THEREFORE, BE IT RESOLVED that the Resource Management Commission recommends that the Austin City Council approve the CenterPoint Energy Natural Gas Energy Efficiency Pilot Program, with the following modifications and observations: 1. The pilot program as written indicates that new construction projects are not eligible for natural gas equipment rebates. The Resource Management Commission strongly recommends that the Austin City Council should ensure the exclusion of rebates for natural gas equipment in new construction remains, as incentivizing natural gas use in new construction is not compatible with the City’s Climate Equity Plan targeting net zero carbon by 2040, including the focus area of Sustainable Buildings. Specifically, the plan has the following goal by 2030, which is incompatible with encouraging fossil fuel combustion in new construction: “All new buildings are net-zero carbon, emissions from existing buildings are reduced by 25%, and all natural gas-related emissions are reduced by 30% “ (https://www.austintexas.gov/page/austin-climate-equity-plan) 2. Recommend CenterPoint to include rebates for Duct Sealing and Ceiling Insulation and other cost-effective weatherization measures and to coordinate with other utilities for program implementation. 3. Cooperate with local Water Utilities for Home Conservation Improvement Products Program and Commercial Direct Install Program, as rebates for these programs are focused on water-saving technologies such as Showerheads and Aerators. 4. Encourage CenterPoint to consider the substitution of Duct Sealing, Ceiling Insulation, and cost- effective weatherization measures instead of central furnace and water heater rebates. For: Commissioner Jonathon Blackburn, Chair; Commissioner …
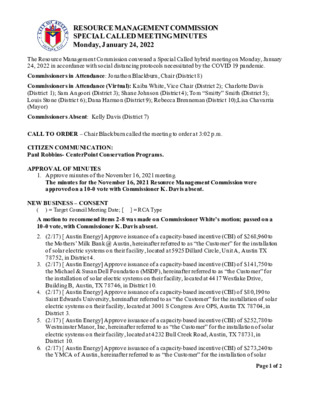
RESOURCE MANAGEMENT COMMISSION SPECIAL CALLED MEETING MINUTES Monday, January 24, 2022 The Resource Management Commission convened a Special Called hybrid meeting on Monday, January 24, 2022 in accordance with social distancing protocols necessitated by the COVID 19 pandemic. Commissioners in Attendance: Jonathon Blackburn, Chair (District 8) Commissioners in Attendance (Virtual): Kaiba White, Vice Chair (District 2); Charlotte Davis (District 1); Sam Angoori (District 3); Shane Johnson (District 4); Tom “Smitty” Smith (District 5); Louis Stone (District 6); Dana Harmon (District 9); Rebecca Brenneman (District 10);Lisa Chavarria (Mayor) Commissioners Absent: Kelly Davis (District 7) CALL TO ORDER – Chair Blackburn called the meeting to order at 3:02 p.m. CITIZEN COMMUNICATION: Paul Robbins- CenterPoint Conservation Programs. APPROVAL OF MINUTES 1. Approve minutes of the November 16, 2021 meeting. The minutes for the November 16, 2021 Resource Management Commission were approved on a 10-0 vote with Commissioner K. Davis absent. NEW BUSINESS – CONSENT ( ) = Target Council Meeting Date; [ ] = RCA Type A motion to recommend items 2-8 was made on Commissioner White’s motion; passed on a 10-0 vote, with Commissioner K. Davis absent. 2. (2/17) [ Austin Energy] Approve issuance of a capacity-based incentive (CBI) of $268,960 to the Mothers’ Milk Bank @ Austin, hereinafter referred to as “the Customer” for the installation of solar electric systems on their facility, located at 5925 Dillard Circle, Unit A, Austin TX 78752, in District 4. 3. (2/17) [ Austin Energy] Approve issuance of a capacity-based incentive (CBI) of $141,750 to the Michael & Susan Dell Foundation (MSDF), hereinafter referred to as “the Customer” for the installation of solar electric systems on their facility, located at 4417 Westlake Drive, Building B, Austin, TX 78746, in District 10. 4. (2/17) [ Austin Energy] Approve issuance of a capacity-based incentive (CBI) of $80,190 to Saint Edwards University, hereinafter referred to as “the Customer” for the installation of solar electric systems on their facility, located at 3001 S Congress Ave OPS, Austin TX 78704, in District 3. 5. (2/17) [ Austin Energy] Approve issuance of a capacity-based incentive (CBI) of $252,780 to Westminster Manor, Inc, hereinafter referred to as “the Customer” for the installation of solar electric systems on their facility, located at 4232 Bull Creek Road, Austin, TX 78731, in District 10. 6. (2/17) [ Austin Energy] Approve issuance of a capacity-based incentive (CBI) of $273,240 to the YMCA of Austin, hereinafter referred …
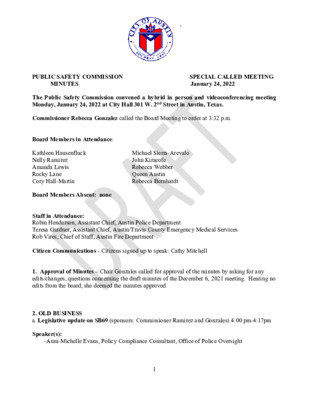
` PUBLIC SAFETY COMMISSION SPECIAL CALLED MEETING MINUTES January 24, 2022 Rebecca Bernhardt Queen Austin Michael Sierra-Arevalo John Kiracofe Rebecca Webber The Public Safety Commission convened a hybrid in person and videoconferencing meeting Monday, January 24, 2022 at City Hall 301 W. 2nd Street in Austin, Texas. Commissioner Rebecca Gonzalez called the Board Meeting to order at 3:32 p.m. Board Members in Attendance: Kathleen Hausenfluck Nelly Ramirez Amanda Lewis Rocky Lane Cory Hall-Martin Board Members Absent: none Staff in Attendance: Robin Henderson, Assistant Chief, Austin Police Department Teresa Gardner, Assistant Chief, Austin/Travis County Emergency Medical Services Rob Vires, Chief of Staff, Austin Fire Department Citizen Communications - Citizens signed up to speak: Cathy Mitchell 1. Approval of Minutes – Chair Gonzales called for approval of the minutes by asking for any edits/changes, questions concerning the draft minutes of the December 6, 2021 meeting. Hearing no edits from the board, she deemed the minutes approved. 2. OLD BUSINESS a. Legislative update on SB69 (sponsors: Commissioner Ramirez and Gonzales) 4:00 pm-4:17pm Speaker(s): -Anni-Michelle Evans, Policy Compliance Consultant, Office of Police Oversight 1 As OPO was not online, Chair Gonzales moved on to the next item. This was picked back up at 4:00. Ms. Evans reported she was pleased to hear APD plans to revise the policy, but has not seen that language yet. She would like to highlight three points relating to duty to intervene: 1) proactive vs reactive language. APD seems to create a policy that is purely reactive. It needs to include proactive language. 2) Subjective vs. objective. APD needs to be revised to include objective (should know). 3). Reporting requirements. APD needs to be revised to mirror specifics of the bill, such as a making a written report. OPO also recommends more clarity on what should be included in report and timeline for report. Regarding neck restraints, APD should revise policy to reflect legislative intent to prevent all forms of prohibiting blood flow or air intake. Commissioner Webber wanted to know what the remedies for not intervening, which OPO stated was still up for debate. Ms. Evans stated she wasn’t aware of any changes yet. Commissioner Bernhardt was concerned that officers in Texas put knees in people’s backs. She wanted APD to ban that, which OPO agrees with and would support changes that reflect that. Commissioner Arevalo had a question on anticipated vs known excessive force – what kind …
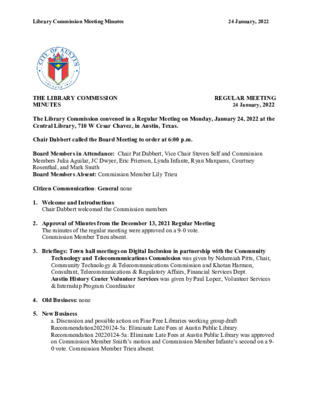
Library Commission Meeting Minutes 24 January, 2022 REGULAR MEETING 24 January, 2022 THE LIBRARY COMMISSION MINUTES The Library Commission convened in a Regular Meeting on Monday, January 24, 2022 at the Central Library, 710 W Cesar Chavez, in Austin, Texas. Chair Dabbert called the Board Meeting to order at 6:00 p.m. Board Members in Attendance: Chair Pat Dabbert, Vice Chair Steven Self and Commission Members Julia Aguilar, JC Dwyer, Eric Frierson, Lynda Infante, Ryan Marquess, Courtney Rosenthal, and Mark Smith Board Members Absent: Commission Member Lily Trieu Citizen Communication: General none 1. Welcome and Introductions Chair Dabbert welcomed the Commission members 2. Approval of Minutes from the December 13, 2021 Regular Meeting The minutes of the regular meeting were approved on a 9-0 vote. Commission Member Trieu absent. 3. Briefings: Town hall meetings on Digital Inclusion in partnership with the Community Technology and Telecommunications Commission was given by Nehemiah Pitts, Chair, Community Technology & Telecommunications Commission and Khotan Harmon, Consultant, Telecommunications & Regulatory Affairs, Financial Services Dept. Austin History Center Volunteer Services was given by Paul Lopez, Volunteer Services & Internship Program Coordinator 4. Old Business: none 5. New Business a. Discussion and possible action on Fine Free Libraries working group draft Recommendation20220124-5a: Eliminate Late Fees at Austin Public Library. Recommendation 20220124-5a: Eliminate Late Fees at Austin Public Library was approved on Commission Member Smith’s motion and Commission Member Infante’s second on a 9- 0 vote. Commission Member Trieu absent. Library Commission Meeting Minutes 24 January, 2022 6. Discussion of Director’s Monthly Report for January covering programming highlights, facilities, and APL Priorities Director Weeks gave the report. 7. Future Agenda Items Facilities Update Recycled Reads Update Freedom to Read | book challenges Planning Retreat Use of Central Rental Spaces Adjournment: Chair Dabbert adjourned the meeting at 6:52 p.m. without objection.
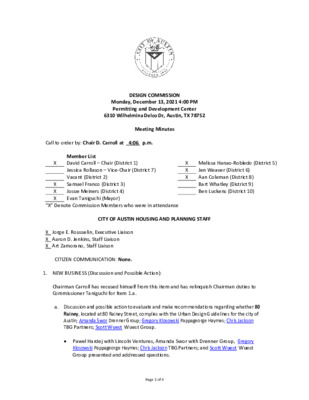
DESIGN COMMISSION Monday, December 13, 2021 4:00 PM Permitting and Development Center 6310 Wilhelmina Delco Dr, Austin, TX 78752 Meeting Minutes Call to order by: Chair D. Carroll at 4:06 p.m. X X X X Member List David Carroll – Chair (District 1) Jessica Rollason – Vice-Chair (District 7) Vacant (District 2) Samuel Franco (District 3) Josue Meiners (District 4) Evan Taniguchi (Mayor) X Melissa Hanao-Robledo (District 5) X X Jen Weaver (District 6) Aan Coleman (District 8) Bart Whatley (District 9) Ben Luckens (District 10) “X” Denote Commission Members who were in attendance CITY OF AUSTIN HOUSING AND PLANNING STAFF X Jorge E. Rousselin, Executive Liaison X Aaron D. Jenkins, Staff Liaison X Art Zamorano, Staff Liaison CITIZEN COMMUNICATION: None. 1. NEW BUSINESS (Discussion and Possible Action): Chairman Carroll has recused himself from this item and has relinquish Chairman duties to Commissioner Taniguchi for Item 1.a. a. Discussion and possible action to evaluate and make recommendations regarding whether 80 Rainey, located at 80 Rainey Street, complies with the Urban Design Guidelines for the city of Austin; Amanda Swor Drenner Group; Gregory Klosowski Pappageorge Haymes; Chris Jackson TBG Partners; Scott Wuest Wuest Group. • Pawel Hardej with Lincoln Ventures, Amanda Swor with Drenner Group, Gregory Klosowski Pappageorge Haymes; Chris Jackson TBG Partners; and Scott Wuest Wuest Group presented and addressed questions. Page 1 of 4 • Commissioner S. Franco made a motion to approve that the project substantially complies with the Urban Design Guidelines Commissioner J. Meiners seconded. • The motion was approved [6 ayes, 0 nays, 1 Recuse (D. Carroll)] b. Discussion and possible action to evaluate and make recommendations regarding whether City of Austin-Bergstrom International Airport AUS Cargo Development East located at 9402 Freight Lane, complies with the City Design and Sustainability Standards for the City of Austin; David Smythe-Macaulay Austin-Bergstrom International Airport • David Smythe-Macaulay COA-ABIA staff presented and addressed questions. • The Design Commission provided feedback and recommendations for the project, but no action was taken. c. Discussion and possible action to evaluate and make recommendations regarding whether the 51st Street Revitalization Project located at 51st Street, complies with the City Design and Sustainability Standards for the City of Austin; Andrew Wong City of Austin Public Works Department • Andrew Wong, COA Public Works and Angel-Lina Soutdarany, Atkins and Jill Fagan, Economic Development presented and addressed questions. • Commissioner J. Weaver made a motion to approve …
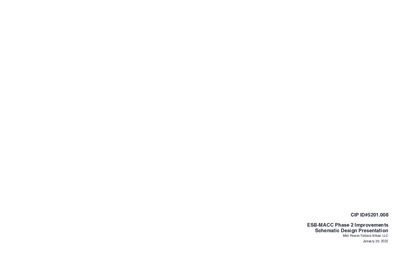
CIP ID#5201.008 Schematic Design Presentation Miró Rivera-Tatiana Bilbao LLC January , 202220tESB-MACC Phase 2 Improvements Schematic Design Presentation CONCEPT PRINCIPLES Approach, Views, Enclosure & Security, Access, Visibility TRAIL LADY BIRD LAKE YOUTH PLAY AREA PARKING LAKE LEVEL GARDEN ZÓCALO HEALING GARDEN LOADING DOCK WELCOME GARDEN 22 CONCEPT PRINCIPLES Approach, Views, Enclosure & Security, Access, Visibility LOADING DOCK HEALING GARDEN ZÓCALO LAKE LEVEL GARDEN LADY BIRD LAKE WELCOME GARDEN PARKING YOUTH PLAY AREA TRAIL 32 LANDSCAPE Plan Level 1 HEALING GARDEN YOUTH PLAY AREA TRAIL LAKE LEVEL GARDEN 24 LANDSCAPE Lake Level TRAIL LAKE LEVEL GARDEN 25 26DRAWN BY:JOB #:DATE:SHEET:SCALE:600 RIVER STREETAUSTIN, TEXAS 78701MEXICAN AMERICANCULTURAL CENTERREVISIONISSUEDAStructuralMartinez Engineering501 Congress Ave, Ste 113Austin, TX 78701737.238.2741MWM Design Group305 E Huntland DrAustin, TX 78752512.453.0767CONSULTANTSCivil EngineerLandscape ArchitectTen Eyck Landscape Architec1214 W 6th St, #100Austin, TX 78703512.813.9999Aptus Engineering1919 S 1st St, Bldg BAustin, TX 78704512.872.5059MEPMiró Rivera Architects505 Powell StreetAustin, Texas 78703512.477.7016Copyright ©2021, Miró Rivera-Tatiana Bilbao LLCTatiana Bilbao ESTUDIPaseo de la Reforma 38CDMX, Mexico 06600+52 (55) 8589 8822NOT FOR REGULATORYAPPROVAL, PERMITTINGOR CONSTRUCTIONSCHEMATIC DESIGN11/2311/23SRLRIPARIAN W/ SLOPE STABILIZATIONRAIN GARDEN / SWALELAWN(SHRUBS, FORBS, GRASSES, GROUNDCOVERS)TREESTRANSPLANTED TREESPECIMEN TREE(QUANTITY IS APPROXIMATE)PCNATIVE PLANTING AREACACTUS GARDENLARGE TREESSMALL TREES PALMSPLANTING ZONE DIAGRAMTREE DIAGRAMUNDERSTORY / RIPARIANSLOPE / RIPARIANUNDERSTORY / RIPARIANRAIN GARDENCACTUS GARDENUNDERSTORY / RIPARIANSLOPE / RIPARIANUNDERSTORY / RIPARIANRAIN GARDENSUNNY SLOPEPLANTING PLAN &REFERENCE IMAGESLLLLLPPPPPPPPCCPSSSSSRRMACC Community Engagement PresentationLANDSCAPE Planting Zones FLOOR PLAN Level 1 W // // // KEY PLAN Existing (Non-Renovated Space) Reception / Visitor Information Youth Education Utility / Mechanical Multi-use Auditorium Auditorium Lobby Dance Class Music Room Community Gallery Permanent Gallery Teaching Kitchen 27 ZOOM PLAN Youth Education OFFICE STORAGE YOUTH CLASSROOM 4 YOUTH CLASSROOM 3 UNISEX STORAGE YOUTH CLASSROOM 2 YOUTH GALLERY YOUTH CLASSROOM 1 UNISEX STORAGE Key: Plan Level 1 8 WALKTHROUGH Youth Classrooms and Zocalo Staircase 29 ZOOM PLAN Multi-purpose Auditorium B.O.H AUDITORIUM VESTIBULE LOBBY/TICKETING UNISEX Key: Plan Level 1 THE CURRENT THEATRE HAS 135 SEATS THE RENOVATED THEATRE WILL HAVE 228 SEATS 210 ZOOM PLAN Multi-purpose Auditorium AUDITORIUM Key: Plan Level 1 THE CURRENT THEATRE HAS 135 SEATS THE RENOVATED THEATRE WILL HAVE 228 SEATS 211 ZOOM PLAN Reception BREAK ROOM OFFICE COVERED WALKWAY OFFICE OPEN OFFICE Key: Plan Level 1 212 ZOOM PLAN Gallery, Kitchen and Music Rooms MUSIC ROOM 2 MUSIC ROOM 3 MUSIC ROOM 1 UNISEX COMMUNITY GALLERY PERMANENT GALLERY UNISEX PANTRY TEACHING KITCHEN Key: Plan Level 1 213 WALKTHROUGH Aerial View of Gallery Wing and Lake Level Connection 214 FLOOR PLAN Level 2 5 8 3 7 1 …
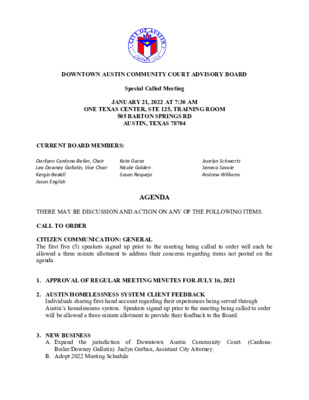
DOWNTOWN AUSTIN COMMUNITY COURT ADVISORY BOARD Special Called Meeting JANUARY 21, 2022 AT 7:30 AM ONE TEXAS CENTER, STE 125, TRAINING ROOM 505 BARTON SPRINGS RD AUSTIN, TEXAS 78704 CURRENT BOARD MEMBERS: Darilynn Cardona-Beiler, Chair Lea Downey Gallatin, Vice Chair Kergin Bedell Jason English Kate Garza Nicole Golden Susan Requejo AGENDA Jocelyn Schwartz Seneca Savoie Andrew Williams THERE MAY BE DISCUSSION AND ACTION ON ANY OF THE FOLLOWING ITEMS. CALL TO ORDER CITIZEN COMMUNICATION: GENERAL The first five (5) speakers signed up prior to the meeting being called to order will each be allowed a three minute allotment to address their concerns regarding items not posted on the agenda. 1. APPROVAL OF REGULAR MEETING MINUTES FOR JULY 16, 2021 2. AUSTIN HOMELESSNESS SYSTEM CLIENT FEEDBACK Individuals sharing first-hand account regarding their experiences being served through Austin’s homelessness system. Speakers signed up prior to the meeting being called to order will be allowed a three minute allotment to provide their feedback to the Board. 3. NEW BUSINESS A. Expand the jurisdiction of Downtown Austin Community Court. (Cardona- Beiler/Downey Gallatin) Jaclyn Gerban, Assistant City Attorney. B. Adopt 2022 Meeting Schedule 4. OLD BUSINESS A. Status of DACC operations during COVID-19, changes in operations, any new trends noticed. Cardona-Beiler/Downey Gallatin) – Robert Kingham, Court Operations Manager, Downtown Austin Community Court (DACC) i Rapid Rehousing efforts, staffing and housing placement ii Court dockets iii DACC facility update iv Violet Keep Safe Program FUTURE AGENDA ITEMS A. Update on Intensive Case Management program evaluation project B. Update on homelessness mapping initiative ADJOURNMENT The City of Austin is committed to compliance with the American with Disabilities Act. Reasonable modifications and equal access to communications will be provided upon request. Meeting locations are planned with wheelchair access. If requiring Sign Language Interpreters or alternative formats, please give notice at least 2 days (48 hours) before the meeting date. Please call Edna Staniszewski at Downtown Austin Community Court, at (512) 974-1260), for additional information; TTY users route through Relay Texas at 711. For more information on the Downtown Austin Community Court please contact Edna Staniszewski at (512) 974-1260 or at edna.staniszewski@austintexas.gov.
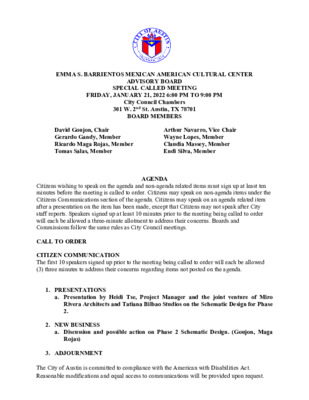
EMMA S. BARRIENTOS MEXICAN AMERICAN CULTURAL CENTER ADVISORY BOARD SPECIAL CALLED MEETING FRIDAY, JANUARY 21, 2022 6:00 PM TO 9:00 PM City Council Chambers 301 W. 2nd St. Austin, TX 78701 BOARD MEMBERS David Goujon, Chair Arthur Navarro, Vice Chair Gerardo Gandy, Member Ricardo Maga Rojas, Member Tomas Salas, Member Wayne Lopes, Member Claudia Massey, Member Endi Silva, Member AGENDA Citizens wishing to speak on the agenda and non-agenda related items must sign up at least ten minutes before the meeting is called to order. Citizens may speak on non-agenda items under the Citizens Communications section of the agenda. Citizens may speak on an agenda related item after a presentation on the item has been made, except that Citizens may not speak after City staff reports. Speakers signed up at least 10 minutes prior to the meeting being called to order will each be allowed a three-minute allotment to address their concerns. Boards and Commissions follow the same rules as City Council meetings. CALL TO ORDER CITIZEN COMMUNICATION The first 10 speakers signed up prior to the meeting being called to order will each be allowed (3) three minutes to address their concerns regarding items not posted on the agenda. 1. PRESENTATIONS a. Presentation by Heidi Tse, Project Manager and the joint venture of Miro Rivera Architects and Tatiana Bilbao Studios on the Schematic Design for Phase 2. a. Discussion and possible action on Phase 2 Schematic Design. (Goujon, Maga 2. NEW BUSINESS Rojas) 3. ADJOURNMENT The City of Austin is committed to compliance with the American with Disabilities Act. Reasonable modifications and equal access to communications will be provided upon request. Meeting locations are planned with wheelchair access. If requiring Sign Language Interpreters or alternative formats, please give notice at least 2 days (48 hours) before the meeting date. Please call Michelle Rojas at the Parks and Recreation Department, at 512-974-3771, for additional information; TTY users route through Relay Texas at 711. For more information on the Mexican American Cultural Center Advisory Board, please contact Michelle Rojas at 512-974-3771 or michelle.rojas@austintexas.gov.
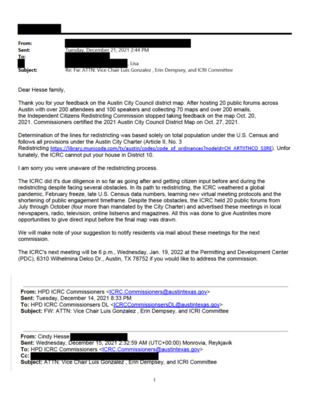
*** External Email - Exercise Caution *** Dear ICRI Committee members, We are also residents of Great Hills - and live on Rimner Cove - a cul-de-sac off of Rain Creek Parkway between Fire Oak and Lost Horizon. It has come to our attention that a small section of Great Hills (along the west side of Rain Creek Parkway and cul-de-sacs between Fire Oak and Lost Horizon) have been carved out from District 10 and moved to District 6. This includes our home. The great majority of Great Hills is and remains in District 10, while this small section of Great HIlls has been carved to now be a part of basically a Williamson county region. We do not agree with this proposed change. We also believe that the communication about these proposed changes was too limited. We believe that we should have received notification, through the mail, that our homes were in a "change" zone. We did not receive any such communication to our knowledge. We believe that this change does not make sense. While we realize that there are a lot of factors that go into redistricting - and a certain balance is wanted between the color of people's skin, their political leanings, etc - there is also the practical aspect about the neighborhood being represented as a whole, and interests of that geographic area, regardless of race or political leaning. We do not believe that our interests will be served by becoming a part of District 6 - by the mere fact that the great majority of our neighborhood (Great Hills) is being represented in another district, of which we will have no say. Please consider moving this group of homes back to District 10 - we ask you to prioritize what is best for the homeowners that have to live with these decisions. We left voice messages for Matt Dugan and Lisa Rodriguez - and received a call back from Lisa Rodriguez. We would like more information about further action we can take to make our opinions heard. It looks like there is a meeting scheduled for December 15. Hopefully our letter above can be read and shared with the council, as we are unable to attend this meeting. Please let us know what else we can do. We look forward to hearing from someone to understand the rationale for the change as well. Thank you …