D.3.a - 902 E 7th St - public comment — original pdf
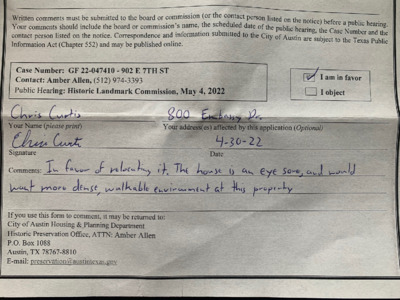
Backup

Backup
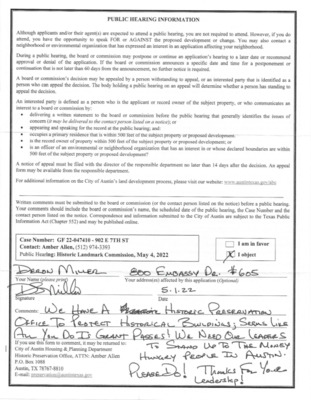
Backup
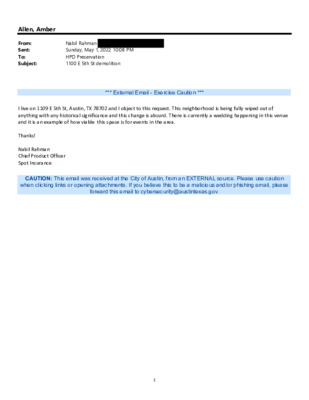
Allen, Amber From: Sent: To: Subject: Nabil Rahman Sunday, May 1, 2022 10:08 PM HPD Preservation 1100 E 5th St demolition *** External Email - Exercise Caution *** I live on 1109 E 5th St, Austin, TX 78702 and I object to this request. This neighborhood is being fully wiped out of anything with any historical significance and this change is absurd. There is currently a wedding happening in this venue and it is an example of how viable this space is for events in the area. Thanks! Nabil Rahman Chief Product Officer Spot Insurance CAUTION: This email was received at the City of Austin, from an EXTERNAL source. Please use caution when clicking links or opening attachments. If you believe this to be a malicious and/or phishing email, please forward this email to cybersecurity@austintexas.gov. 1
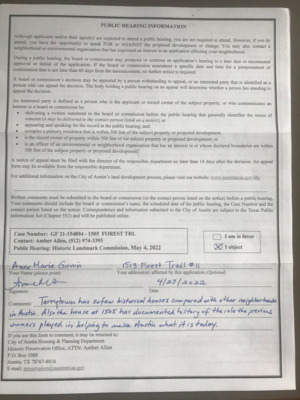
Backup
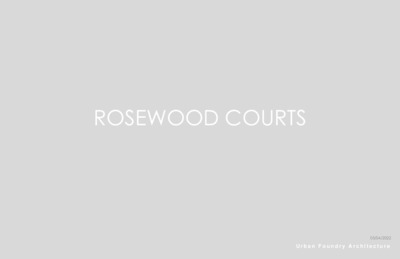
ROSEWOOD COURTS U r b a n F o u n d r y A r c h i t e c t u r e 05/04/2022 LOCATION G G D E ROSEWOOD HISTORIC DISTRICT RC F F F F U r b a n F o u n d r y A r c h i t e c t u r e HISTORY 1 2 RC ORIGINAL DESIGN ORIGINAL DESIGN U r b a n F o u n d r y A r c h i t e c t u r e HISTORY RC ORIGINAL DESIGN U r b a n F o u n d r y A r c h i t e c t u r e CURRENT CONDITION BLDG D BLDG D BLDG E RC BLDG F BLDG G BLDG G U r b a n F o u n d r y A r c h i t e c t u r e SITE WORK HVI UNIT F NEW RAMP FULLY ACCESSIBLE UNIT RC NEW RAIN GARDENS U r b a n F o u n d r y A r c h i t e c t u r e PROPOSED WORK BUILDING D BUILDING E U r b a n F o u n d r y A r c h i t e c t u r e PROPOSED WORK BUILDING F BUILDING G U r b a n F o u n d r y A r c h i t e c t u r e PROPOSED WORK *No addition is being proposed BUILDING D BUILDING F RC BUILDING G U r b a n F o u n d r y A r c h i t e c t u r e PROPOSED WORK *No addition is being proposed BUILDING F RC BUILDING E BUILDING G U r b a n F o u n d r y A r c h i t e c t u r e PROPOSED WORK BUILDING F BUILDING F RC *No addition is being proposed BUILDING G BUILDING G U r b a n F o u n d r y A r c h i t e c t u r e DOORS ORIGINAL DOOR TYPES PROPOSED DOOR TYPES WINDOWS BUILDING F BUILDING G U r b a n F o u n d r …
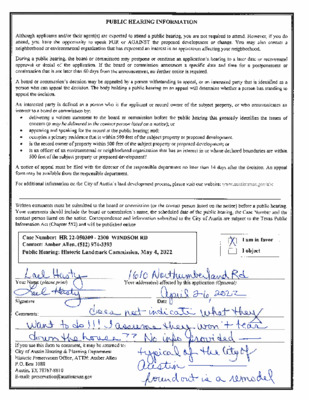
Backup
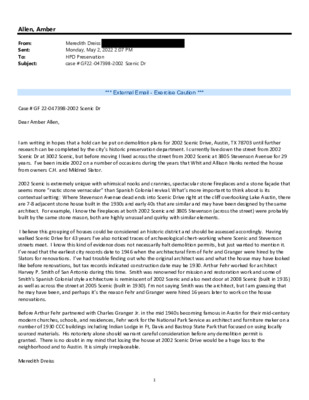
Allen, Amber From: Sent: To: Subject: Meredith Dreiss Monday, May 2, 2022 2:07 PM HPD Preservation case # GF22-047398-2002 Scenic Dr *** External Email - Exercise Caution *** Case # GF 22‐047398‐2002 Scenic Dr Dear Amber Allen, I am writing in hopes that a hold can be put on demolition plans for 2002 Scenic Drive, Austin, TX 78703 until further research can be completed by the city’s historic preservation department. I currently live down the street from 2002 Scenic Dr at 3002 Scenic, but before moving I lived across the street from 2002 Scenic at 3805 Stevenson Avenue for 29 years. I’ve been inside 2002 on a number of occasions during the years that Whit and Allison Hanks rented the house from owners C.H. and Mildred Slator. 2002 Scenic is extremely unique with whimsical nooks and crannies, spectacular stone fireplaces and a stone façade that seems more “rustic stone vernacular” than Spanish Colonial revival. What’s more important to think about is its contextual setting: Where Stevenson Avenue dead ends into Scenic Drive right at the cliff overlooking Lake Austin, there are 7‐8 adjacent stone house built in the 1930s and early 40s that are similar and may have been designed by the same architect. For example, I know the fireplaces at both 2002 Scenic and 3805 Stevenson (across the street) were probably built by the same stone mason, both are highly unusual and quirky with similar elements. I believe this grouping of houses could be considered an historic district and should be assessed accordingly. Having walked Scenic Drive for 43 years I’ve also noticed traces of archaeological chert‐working where Scenic and Stevenson streets meet. I know this kind of evidence does not necessarily halt demolition permits, but just wanted to mention it. I’ve read that the earliest city records date to 1946 when the architectural firm of Fehr and Granger were hired by the Slators for renovations. I’ve had trouble finding out who the original architect was and what the house may have looked like before renovations, but tax records indicated construction date may be 1930. Arthur Fehr worked for architect Harvey P. Smith of San Antonio during this time. Smith was renowned for mission and restoration work and some of Smith’s Spanish Colonial style architecture is reminiscent of 2002 Scenic and also next door at 2008 Scenic (built in 1935) as well as across the street at 2005 Scenic …
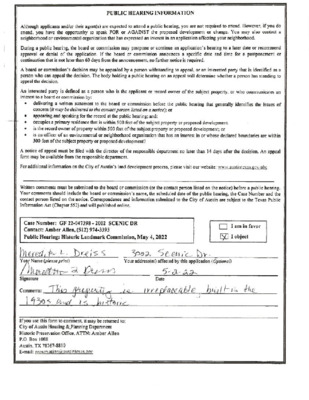
Backup
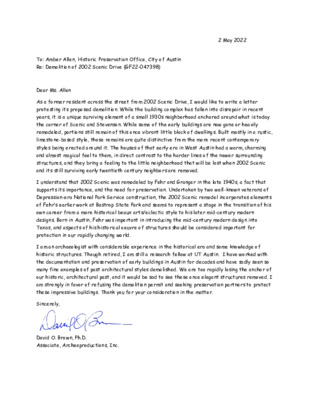
To: Amber Allen, Historic Preservation Office, City of Austin Re: Demolition of 2002 Scenic Drive (GF22-047398) Dear Ms. Allen 2 May 2022 As a former resident across the street from 2002 Scenic Drive, I would like to write a letter protesting its proposed demolition. While the building complex has fallen into disrepair in recent years, it is a unique surviving element of a small 1930s neighborhood anchored around what is today the corner of Scenic and Stevenson. While some of the early buildings are now gone or heavily remodeled, portions still remain of this once vibrant little block of dwellings. Built mostly in a rustic, limestone-based style, those remains are quite distinctive from the more recent contemporary styles being erected around it. The houses of that early era in West Austin had a warm, charming and almost magical feel to them, in direct contrast to the harder lines of the newer surrounding structures, and they bring a feeling to the little neighborhood that will be lost when 2002 Scenic and its still surviving early twentieth century neighbors are removed. I understand that 2002 Scenic was remodeled by Fehr and Granger in the late 1940s, a fact that supports its importance, and the need for preservation. Undertaken by two well-known veterans of Depression-era National Park Service construction, the 2002 Scenic remodel incorporates elements of Fehr’s earlier work at Bastrop State Park and seems to represent a stage in the transition of his own career from a more historical beaux arts/eclectic style to his later mid-century modern designs. Born in Austin, Fehr was important in introducing the mid-century modern design into Texas, and aspects of his historical oeuvre of structures should be considered important for protection in our rapidly changing world. I am an archaeologist with considerable experience in the historical era and some knowledge of historic structures. Though retired, I am still a research fellow at UT Austin. I have worked with the documentation and preservation of early buildings in Austin for decades and have sadly seen so many fine examples of past architectural styles demolished. We are too rapidly losing the anchor of our historic, architectural past, and it would be sad to see these once elegant structures removed. I am strongly in favor of refusing the demolition permit and seeking preservation partners to protect these impressive buildings. Thank you for your consideration in the matter. Sincerely, David O. Brown, …
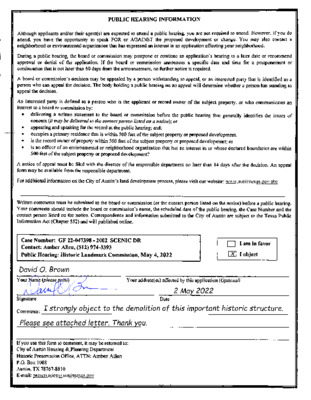
Backup
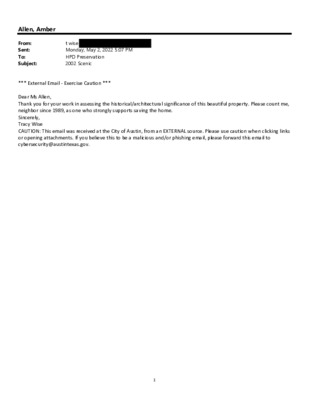
Allen, Amber From: Sent: To: Subject: t wise Monday, May 2, 2022 5:07 PM HPD Preservation 2002 Scenic *** External Email ‐ Exercise Caution *** Dear Ms Allen, Thank you for your work in assessing the historical/architectural significance of this beautiful property. Please count me, neighbor since 1989, as one who strongly supports saving the home. Sincerely, Tracy Wise CAUTION: This email was received at the City of Austin, from an EXTERNAL source. Please use caution when clicking links or opening attachments. If you believe this to be a malicious and/or phishing email, please forward this email to cybersecurity@austintexas.gov. 1
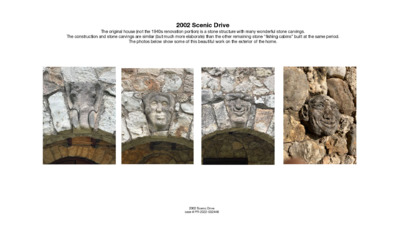
2002 Scenic Drive The original house (not the 1940s renovation portion) is a stone structure with many wonderful stone carvings. The construction and stone carvings are similar (but much more elaborate) than the other remaining stone “fishing cabins” built at the same period. The photos below show some of this beautiful work on the exterior of the home. 2002 Scenic Drive case # PR-2022-032448 2002 Scenic Drive Photos of some of the stone work in the interior of the home. Carvings are placed randomly throughout the stone portions of the home. 2002 Scenic Drive case # PR-2022-032448 2002 Scenic Drive Photos of some of the stone work in the auxiliary building. 2002 Scenic Drive case # PR-2022-032448
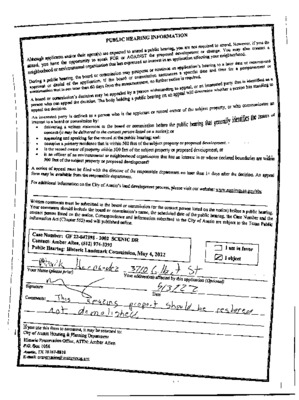
Backup
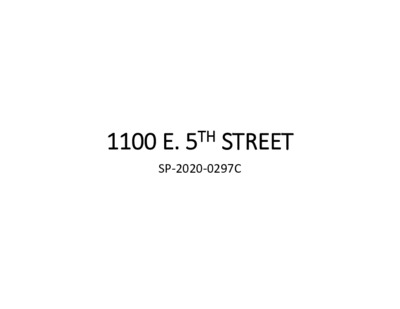
1100 E. 5TH STREET SP-2020-0297C

Peer 1 Safe Fencing Regulations Resolution No. 20211104-039 May 4, 2022 Resolution No. 20211104-39 • Initiated code amendments to address dangerous fence design including spiked elements that protrude above the top horizontal bar of a fence • Directed the City Manager to evaluate: - Requiring fIat top styles on new fences of all lengths - Applying flat top fence requirements to all new fences of six feet tall or - Applying flat top fence requirements to substantial fence repairs or remodeling of 50% or more of an existing fence lower 2 Resolution Findings • City Code currently allows some spiked fence styles that can pose significant risk to humans and animals, including: - Entrapment and impalement of children - Workers performing roof and gutter maintenance - Pets or wildlife that jump over fences • Purpose of the meeting is to obtain commission feedback on proposed amendments 3 Options • Requiring fIat top styles on new fences of all lengths • Applying flat top fence requirements to all new fences of six feet tall or lower • Applying flat top fence requirements to substantial fence repairs or remodeling of 50% or more of an existing fence • Other considerations 4 Engagement Once engagement concludes: • Develop recommendations based on stakeholder feedback • Move amendments forward for Board/ Commission/ Council review Internal Engagement Series: 04.26.22 DSD Divisions 04.27.22 Partner Departments 04.27.22 Building and Standards Commission 05.04.22 Historic Landmark Commission External Engagement Series: 04.25.22 – 06.05.22 05.07.22/ 05.26.22 05.10.22 / 05.16.22 SpeakUp Austin Platform In-Person Public Engagements Virtual Public Engagements 5 Outreach Broad Outreach • Boosted Social Media • NextDoor • El Mundo • Austin American Statesman • Austin Chronicle • DSD Newsletter 6 Targeted Outreach • American Fence Association • American Institute of Architects • American Society of Landscape Architects • Asian Contractor’s Association • Associated General Contractors • Austin Apartment Association • Austin Association of Builders • Austin Board of Realtors • Austin Contractors and Engineers Association • Austin Home Builders Association • Austin Hotel and Lodging Association • Austin Infill Coalition • Austin Tenant’s Association • Black Contractor’s Association • Capital Metro • Certified Building Designers • Community Registry Fence Contractors/ Companies • Fence/ Pool permit applicants • • Hispanic Contractor’s Association • Historic Preservation stakeholders • Habitat for Humanity • Housing Authority of the City of Austin • National Association of Remodeling Industry Pool Contractors/ Companies • Pool and …
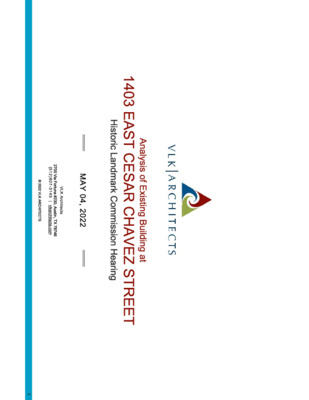
Backup
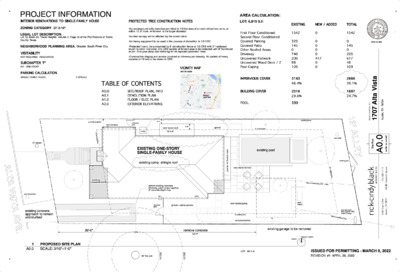
Backup
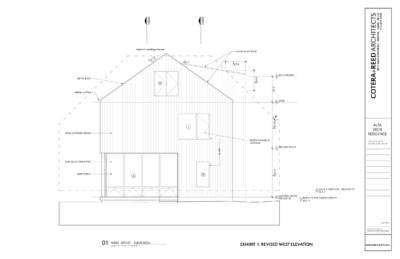
3 0 3 A 1 3 0 3 A 2 maximum building envelope maximum building envelope 12 8.5 12 2 SOLAR READY ROOF 8" 4'-63 METAL ROOF METAL GUTTER O STAINED WOOD SIDING CLAD WOOD WINDOWS DEEP PORCH A B ROOF HEIGHT: 4 ' - 6 3 8 " ATTIC 5 ' - 1 0 " 45° 1 0 ' - 5 3 8 " 1 1 ' - 0 3 8 " I BEDROOM EGRESS WINDOW SECOND FLOOR N G I L A SubCh F PARTITION 1 HIGH POINT: 552'-2" GROUND FLOOR FFE: 550'- 8" BASE ELEV FOR ZONING HEIGHT 550'- 2" 01 SCALE: 3/8" = 1'-0" ON 22" X 34" SHEET WEST - STREET - ELEVATION EXHIBIT 1: REVISED WEST ELEVATION EXTERIOR ELEVATIONS . 0 0 3 3 2 7 4 2 1 5 . 2 0 7 8 7 S A X E T , N I T S U A T E E R T S H T 6 T S A E 0 1 0 2 S T C E T I H C R A D E E R + A R E T O C ALTA VISTA RESIDENCE 1503 ALTA VISTA AUSTIN, TEXAS 78704 3/8/2022 COTERA+REED ARCHITECTS, LLC All rights reserved. All designs, drawings, plans & specifications are the property of COTERA+REED.
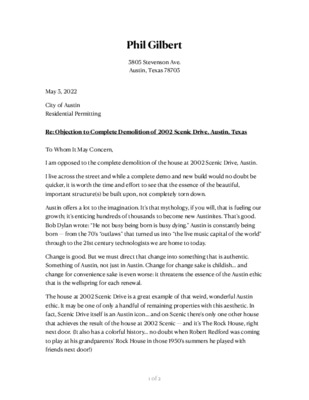
Phil Gilbert 3805 Stevenson Ave. Austin, Texas 78703 May 3, 2022 City of Austin Residential Permitting To Whom It May Concern, Re: Objection to Complete Demolition of 2002 Scenic Drive, Austin, Texas I am opposed to the complete demolition of the house at 2002 Scenic Drive, Austin. I live across the street and while a complete demo and new build would no doubt be quicker, it is worth the time and effort to see that the essence of the beautiful, important structure(s) be built upon, not completely torn down. Austin offers a lot to the imagination. It’s that mythology, if you will, that is fueling our growth; it’s enticing hundreds of thousands to become new Austinites. That’s good. Bob Dylan wrote: “He not busy being born is busy dying.” Austin is constantly being born — from the 70’s “outlaws” that turned us into “the live music capital of the world” through to the 21st century technologists we are home to today. Change is good. But we must direct that change into something that is authentic. Something of Austin, not just in Austin. Change for change sake is childish… and change for convenience sake is even worse: it threatens the essence of the Austin ethic that is the wellspring for each renewal. The house at 2002 Scenic Drive is a great example of that weird, wonderful Austin ethic. It may be one of only a handful of remaining properties with this aesthetic. In fact, Scenic Drive itself is an Austin icon… and on Scenic there's only one other house that achieves the result of the house at 2002 Scenic — and it’s The Rock House, right next door. (It also has a colorful history… no doubt when Robert Redford was coming to play at his grandparents’ Rock House in those 1950’s summers he played with friends next door!) 1 2 of I won’t speak much about the specific architectural and design elements that can never be recreated except to say: why would we destroy these last of a kind works when there is no need? The exterior easily displays its uniqueness. But inside is where the magic truly happens. There are literally dozens of one-of-a-kind design elements that would be destroyed forever, if we allowed a total demolition. If you question their value, then go to the property to see them yourself! While we want growth, we surely don’t want indiscriminate …
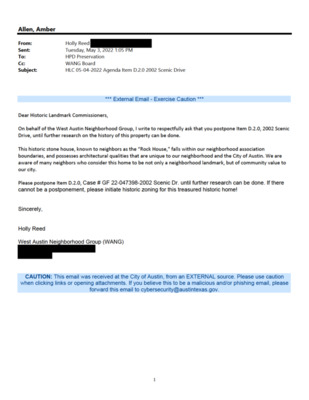
Backup