A.4.a - 301 W 6th St - letter of opposition — original pdf
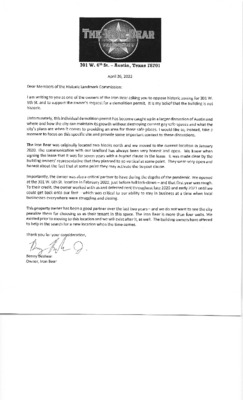
Backup

Backup
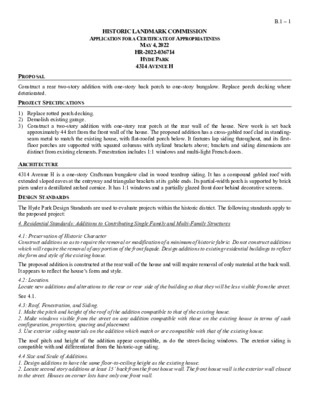
HISTORIC LANDMARK COMMISSION APPLICATION FOR A CERTIFICATE OF APPROPRIATENESS MAY 4, 2022 HR-2022-036714 HYDE PARK 4314 AVENUE H B.1 – 1 PROPOSAL PROJECT SPECIFICATIONS Construct a rear two-story addition with one-story back porch to one-story bungalow. Replace porch decking where deteriorated. 1) Replace rotted porch decking. 2) Demolish existing garage. 3) Construct a two-story addition with one-story rear porch at the rear wall of the house. New work is set back approximately 44 feet from the front wall of the house. The proposed addition has a cross-gabled roof clad in standing- seam metal to match the existing house, with flat-roofed porch below. It features lap siding throughout, and its first- floor porches are supported with squared columns with stylized brackets above; brackets and siding dimensions are distinct from existing elements. Fenestration includes 1:1 windows and multi-light French doors. ARCHITECTURE DESIGN STANDARDS 4314 Avenue H is a one-story Craftsman bungalow clad in wood teardrop siding. It has a compound gabled roof with extended sloped eaves at the entryway and triangular brackets at its gable ends. Its partial-width porch is supported by brick piers under a dentillated arched cornice. It has 1:1 windows and a partially glazed front door behind decorative screens. The Hyde Park Design Standards are used to evaluate projects within the historic district. The following standards apply to the proposed project: 4. Residential Standards: Additions to Contributing Single Family and Multi-Family Structures 4.1: Preservation of Historic Character Construct additions so as to require the removal or modification of a minimum of historic fabric. Do not construct additions which will require the removal of any portion of the front façade. Design additions to existing residential buildings to reflect the form and style of the existing house. The proposed addition is constructed at the rear wall of the house and will require removal of only material at the back wall. It appears to reflect the house’s form and style. 4.2: Location. Locate new additions and alterations to the rear or rear side of the building so that they will be less visible from the street. See 4.1. 4.3: Roof, Fenestration, and Siding. 1. Make the pitch and height of the roof of the addition compatible to that of the existing house. 2. Make windows visible from the street on any addition compatible with those on the existing house in terms of sash configuration, proportion, spacing and placement. 3. Use exterior siding …
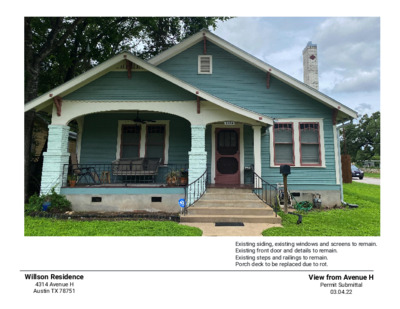
Willson Residence 4314 Avenue H Austin TX 78751 Existing siding, existing windows and screens to remain. Existing front door and details to remain. Existing steps and railings to remain. Porch deck to be replaced due to rot. View from Avenue H Permit Submittal 03.04.22 Existing garage to be removed Willson Residence 4314 Avenue H Austin TX 78751 View from 44th Street Permit Submittal 03.04.22 Existing garage to be removed Willson Residence 4314 Avenue H Austin TX 78751 View from 44th Street Permit Submittal 03.04.22 Door replaced with new window New addition here Willson Residence 4314 Avenue H Austin TX 78751 Back of Existing House Permit Submittal 03.04.22 No changes. Existing siding, existing windows and screens to remain. Willson Residence 4314 Avenue H Austin TX 78751 View from South Prop. Line Permit Submittal 03.04.22 (cid:69)(cid:32)(cid:52)(cid:52)(cid:84)(cid:72)(cid:32)(cid:83)(cid:84)(cid:82)(cid:69)(cid:69)(cid:84) (cid:40)(cid:54)(cid:48)(cid:39)(cid:32)(cid:82)(cid:46)(cid:79)(cid:46)(cid:87)(cid:46)(cid:41) (cid:73)(cid:78)(cid:76)(cid:69)(cid:84) (cid:83)(cid:32)(cid:54)(cid:50)(cid:176)(cid:49)(cid:55)(cid:39)(cid:53)(cid:56)(cid:34)(cid:32)(cid:69)(cid:32)(cid:32)(cid:32)(cid:49)(cid:50)(cid:52)(cid:46)(cid:54)(cid:49)(cid:39) (cid:79)(cid:117)(cid:116)(cid:108)(cid:105)(cid:110)(cid:101)(cid:32)(cid:111)(cid:102)(cid:32)(cid:101)(cid:120)(cid:105)(cid:115)(cid:116)(cid:105)(cid:110)(cid:103)(cid:32)(cid:114)(cid:111)(cid:111)(cid:102)(cid:32)(cid:111)(cid:118)(cid:101)(cid:114)(cid:104)(cid:97)(cid:110)(cid:103) (cid:78)(cid:111)(cid:116)(cid:101)(cid:58)(cid:32)(cid:87)(cid:87)(cid:32)(cid:99)(cid:111)(cid:110)(cid:110)(cid:101)(cid:99)(cid:116)(cid:105)(cid:111)(cid:110)(cid:32)(cid:116)(cid:111)(cid:32)(cid:98)(cid:101) (cid:100)(cid:101)(cid:116)(cid:101)(cid:114)(cid:109)(cid:105)(cid:110)(cid:101)(cid:100)(cid:32)(cid:105)(cid:110)(cid:32)(cid:444)(cid:73)(cid:80)(cid:72)(cid:18)(cid:4)(cid:56)(cid:69)(cid:84)(cid:4)(cid:71)(cid:69)(cid:86)(cid:72)(cid:4)(cid:74)(cid:83)(cid:86) (cid:67)(cid:105)(cid:116)(cid:121)(cid:32)(cid:111)(cid:102)(cid:32)(cid:65)(cid:117)(cid:115)(cid:116)(cid:105)(cid:110)(cid:32)(cid:105)(cid:115)(cid:32)(cid:105)(cid:108)(cid:108)(cid:101)(cid:103)(cid:105)(cid:98)(cid:108)(cid:101)(cid:46) (cid:51)(cid:47)(cid:49)(cid:53)(cid:47)(cid:50)(cid:50) (cid:49)(cid:48)(cid:48)(cid:57)(cid:32)(cid:66)(cid:108)(cid:97)(cid:110)(cid:99)(cid:111)(cid:32)(cid:83)(cid:116)(cid:46) (cid:65)(cid:117)(cid:115)(cid:116)(cid:105)(cid:110)(cid:44)(cid:32)(cid:84)(cid:88)(cid:32)(cid:55)(cid:56)(cid:55)(cid:48)(cid:51) (cid:119)(cid:119)(cid:119)(cid:46)(cid:115)(cid:104)(cid:105)(cid:108)(cid:108)(cid:105)(cid:110)(cid:103)(cid:116)(cid:111)(cid:110)(cid:97)(cid:114)(cid:99)(cid:104)(cid:46)(cid:99)(cid:111)(cid:109) (cid:69)(cid:120)(cid:105)(cid:115)(cid:116)(cid:105)(cid:110)(cid:103)(cid:32)(cid:49) (cid:83)(cid:116)(cid:111)(cid:114)(cid:121)(cid:32)(cid:72)(cid:111)(cid:117)(cid:115)(cid:101) (cid:69)(cid:120)(cid:105)(cid:115)(cid:116)(cid:105)(cid:110)(cid:103)(cid:32)(cid:116)(cid:111)(cid:32)(cid:114)(cid:101)(cid:109)(cid:97)(cid:105)(cid:110) (cid:71) (cid:87)(cid:77) (cid:69)(cid:120)(cid:105)(cid:115)(cid:116)(cid:105)(cid:110)(cid:103)(cid:32)(cid:87)(cid:97)(cid:108)(cid:107) (cid:67)(cid:111)(cid:110)(cid:99)(cid:114)(cid:101)(cid:116)(cid:101) (cid:80)(cid:82)(cid:79)(cid:80)(cid:69)(cid:82)(cid:84)(cid:89)(cid:32)(cid:73)(cid:78)(cid:70)(cid:79)(cid:82)(cid:77)(cid:65)(cid:84)(cid:73)(cid:79)(cid:78) (cid:76)(cid:101)(cid:103)(cid:97)(cid:108)(cid:32)(cid:68)(cid:101)(cid:115)(cid:99)(cid:114)(cid:105)(cid:112)(cid:116)(cid:105)(cid:111)(cid:110)(cid:32)(cid:32) (cid:76)(cid:79)(cid:84)(cid:32)(cid:51)(cid:49)(cid:38)(cid:51)(cid:50)(cid:32)(cid:66)(cid:76)(cid:75)(cid:32)(cid:49)(cid:55)(cid:32)(cid:72)(cid:89)(cid:68)(cid:69)(cid:32)(cid:80)(cid:65)(cid:82)(cid:75)(cid:32)(cid:65)(cid:68)(cid:68)(cid:78)(cid:32)(cid:78)(cid:79)(cid:32)(cid:49) (cid:32) (cid:32) (cid:32) (cid:83)(cid:70)(cid:45)(cid:51)(cid:45)(cid:72)(cid:68)(cid:45)(cid:78)(cid:67)(cid:67)(cid:68)(cid:45)(cid:78)(cid:80) (cid:90)(cid:111)(cid:110)(cid:105)(cid:110)(cid:103)(cid:32)(cid:32) (cid:70)(cid:108)(cid:111)(cid:111)(cid:100)(cid:112)(cid:108)(cid:97)(cid:105)(cid:110)(cid:32) (cid:32) (cid:32) (cid:69)(cid:114)(cid:111)(cid:115)(cid:105)(cid:111)(cid:110)(cid:32)(cid:72)(cid:97)(cid:122)(cid:97)(cid:114)(cid:100)(cid:32)(cid:90)(cid:111)(cid:110)(cid:101)(cid:32)(cid:32) (cid:78)(cid:111) (cid:78)(cid:111)(cid:32) (cid:65)(cid:67) (cid:65)(cid:67) (cid:78)(cid:32)(cid:54)(cid:50)(cid:176)(cid:49)(cid:55)(cid:39)(cid:53)(cid:56)(cid:34)(cid:32)(cid:87)(cid:32)(cid:32)(cid:32)(cid:49)(cid:50)(cid:52)(cid:46)(cid:54)(cid:49)(cid:39) (cid:83)(cid:105)(cid:116)(cid:101)(cid:32)(cid:80)(cid:108)(cid:97)(cid:110)(cid:58)(cid:32)(cid:68)(cid:101)(cid:109)(cid:111) (cid:83)(cid:67)(cid:65)(cid:76)(cid:69)(cid:58)(cid:32)(cid:49)(cid:47)(cid:56)(cid:34)(cid:32)(cid:32)(cid:32)(cid:61)(cid:32)(cid:32)(cid:32)(cid:32)(cid:49)(cid:39)(cid:45)(cid:48)(cid:34) (cid:50) (cid:80)(cid:111)(cid:119)(cid:101)(cid:114) (cid:80)(cid:111)(cid:108)(cid:101) (cid:69)(cid:120)(cid:105)(cid:115)(cid:116)(cid:105)(cid:110)(cid:103)(cid:32)(cid:98)(cid:114)(cid:105)(cid:99)(cid:107) (cid:97)(cid:112)(cid:114)(cid:111)(cid:110)(cid:32)(cid:116)(cid:111)(cid:32)(cid:114)(cid:101)(cid:109)(cid:97)(cid:105)(cid:110) (cid:69)(cid:120)(cid:105)(cid:115)(cid:116)(cid:105)(cid:110)(cid:103)(cid:32)(cid:103)(cid:114)(cid:97)(cid:118)(cid:101)(cid:108) (cid:100)(cid:114)(cid:105)(cid:118)(cid:101)(cid:32)(cid:116)(cid:111)(cid:32)(cid:114)(cid:101)(cid:109)(cid:97)(cid:105)(cid:110) (cid:69)(cid:120)(cid:105)(cid:115)(cid:116)(cid:105)(cid:110)(cid:103)(cid:32)(cid:49) (cid:83)(cid:116)(cid:111)(cid:114)(cid:121)(cid:32)(cid:71)(cid:97)(cid:114)(cid:97)(cid:103)(cid:101) (cid:116)(cid:111)(cid:32)(cid:98)(cid:101)(cid:32)(cid:114)(cid:101)(cid:109)(cid:111)(cid:118)(cid:101)(cid:100) (cid:89) (cid:69) (cid:76) (cid:76) (cid:65) (cid:41) (cid:46) (cid:46) (cid:87) (cid:79) (cid:82) (cid:46) (cid:32) (cid:39) (cid:50) (cid:49) (cid:40) (cid:32) (cid:78) (cid:50) (cid:55) (cid:176) (cid:48) (cid:49) (cid:53) (cid:53) (cid:34) (cid:32) (cid:39) (cid:69) (cid:53) (cid:48) (cid:46) (cid:48) (cid:48) (cid:39) (cid:80)(cid:111)(cid:119)(cid:101)(cid:114) (cid:80)(cid:111)(cid:108)(cid:101) (cid:89) (cid:69) (cid:76) (cid:76) (cid:65) (cid:41) (cid:46) (cid:46) (cid:87) (cid:79) (cid:82) (cid:46) (cid:32) (cid:39) (cid:50) (cid:49) (cid:40) (cid:32) (cid:78) (cid:50) (cid:55) (cid:176) (cid:48) (cid:49) (cid:53) (cid:53) (cid:34) (cid:32) (cid:39) (cid:69) (cid:53) (cid:48) (cid:46) (cid:48) (cid:48) (cid:39) (cid:49)(cid:50) (cid:46)(cid:54) (cid:39) (cid:49)(cid:53) (cid:46)(cid:57)(cid:39) (cid:50)(cid:46)(cid:48)(cid:39) (cid:51)(cid:46)(cid:48)(cid:39) (cid:51)(cid:46)(cid:48)(cid:39) (cid:78)(cid:101)(cid:119) (cid:67)(cid:111)(cid:110)(cid:99)(cid:114)(cid:101)(cid:116)(cid:101) (cid:82)(cid:117)(cid:110)(cid:110)(cid:101)(cid:114)(cid:115) (cid:39) (cid:48) (cid:46) (cid:53) (cid:51) (cid:83) (cid:101) (cid:116) (cid:98) (cid:97) (cid:99) (cid:107) (cid:49) (cid:48) (cid:39) (cid:45) (cid:48) (cid:34) (cid:32) (cid:66) (cid:97) (cid:99) (cid:107) (cid:89) (cid:97) (cid:114) (cid:100) (cid:32) (cid:39) (cid:57) (cid:46) (cid:52) (cid:80)(cid:114)(cid:111)(cid:112)(cid:111)(cid:115)(cid:101)(cid:100) (cid:80)(cid:111)(cid:114)(cid:99)(cid:104) (cid:87)(cid:111)(cid:111)(cid:100) (cid:80)(cid:114)(cid:111)(cid:112)(cid:111)(cid:115)(cid:101)(cid:100)(cid:32)(cid:87)(cid:97)(cid:108)(cid:107) (cid:67)(cid:111)(cid:110)(cid:99)(cid:114)(cid:101)(cid:116)(cid:101) (cid:80)(cid:114)(cid:111)(cid:112)(cid:111)(cid:115)(cid:101)(cid:100)(cid:32)(cid:50)(cid:32)(cid:83)(cid:116)(cid:111)(cid:114)(cid:121) (cid:65)(cid:100)(cid:100)(cid:105)(cid:116)(cid:105)(cid:111)(cid:110) (cid:69) (cid:69) (cid:69)(cid:120)(cid:105)(cid:115)(cid:116)(cid:105)(cid:110)(cid:103)(cid:32)(cid:99)(cid:117)(cid:114)(cid:98)(cid:32)(cid:99)(cid:117)(cid:116)(cid:32)(cid:97)(cid:110)(cid:100)(cid:32)(cid:98)(cid:114)(cid:105)(cid:99)(cid:107)(cid:32)(cid:97)(cid:112)(cid:114)(cid:111)(cid:110)(cid:32)(cid:116)(cid:111)(cid:32)(cid:114)(cid:101)(cid:109)(cid:97)(cid:105)(cid:110)(cid:46) (cid:69)(cid:32)(cid:52)(cid:52)(cid:84)(cid:72)(cid:32)(cid:83)(cid:84)(cid:82)(cid:69)(cid:69)(cid:84) (cid:40)(cid:54)(cid:48)(cid:39)(cid:32)(cid:82)(cid:46)(cid:79)(cid:46)(cid:87)(cid:46)(cid:41) (cid:73)(cid:78)(cid:76)(cid:69)(cid:84) (cid:78)(cid:67)(cid:67)(cid:68)(cid:32)(cid:79)(cid:114)(cid:100)(cid:105)(cid:110)(cid:97)(cid:110)(cid:99)(cid:101)(cid:32)(cid:78)(cid:111)(cid:46)(cid:32)(cid:48)(cid:50)(cid:48)(cid:49)(cid:51)(cid:49)(cid:45)(cid:50)(cid:48)(cid:40)(cid:56)(cid:41)(cid:40)(cid:56)(cid:41)(cid:40)(cid:98)(cid:41) (cid:65)(cid:32)(cid:112)(cid:111)(cid:114)(cid:99)(cid:104)(cid:32)(cid:109)(cid:97)(cid:121)(cid:32)(cid:101)(cid:120)(cid:116)(cid:101)(cid:110)(cid:100) (cid:98)(cid:46)(cid:32)(cid:111)(cid:110)(cid:32)(cid:97)(cid:32)(cid:115)(cid:116)(cid:114)(cid:101)(cid:101)(cid:116)(cid:32)(cid:111)(cid:116)(cid:104)(cid:101)(cid:114)(cid:32)(cid:116)(cid:104)(cid:97)(cid:110)(cid:32)(cid:97)(cid:110)(cid:32)(cid:97)(cid:118)(cid:101)(cid:110)(cid:117)(cid:101)(cid:44)(cid:32)(cid:97) (cid:109)(cid:97)(cid:120)(cid:105)(cid:109)(cid:117)(cid:109)(cid:32)(cid:111)(cid:102)(cid:32)(cid:444)(cid:90)(cid:73)(cid:4)(cid:74)(cid:73)(cid:101)(cid:88)(cid:4)(cid:77)(cid:82)(cid:4)(cid:74)(cid:86)(cid:83)(cid:82)(cid:88)(cid:4)(cid:83)(cid:74)(cid:4)(cid:69)(cid:4)(cid:87)(cid:88)(cid:86)(cid:73)(cid:101)(cid:88)(cid:4)(cid:93)(cid:69)(cid:86)(cid:72) (cid:115)(cid:101)(cid:116)(cid:98)(cid:97)(cid:99)(cid:107)(cid:46) (cid:83)(cid:32)(cid:54)(cid:50)(cid:176)(cid:49)(cid:55)(cid:39)(cid:53)(cid:56)(cid:34)(cid:32)(cid:69)(cid:32)(cid:32)(cid:32)(cid:49)(cid:50)(cid:52)(cid:46)(cid:54)(cid:49)(cid:39) (cid:69)(cid:120)(cid:105)(cid:115)(cid:116)(cid:105)(cid:110)(cid:103)(cid:32)(cid:104)(cid:111)(cid:117)(cid:115)(cid:101)(cid:32)(cid:115)(cid:105)(cid:116)(cid:115)(cid:32)(cid:98)(cid:101)(cid:121)(cid:111)(cid:110)(cid:100)(cid:32)(cid:115)(cid:116)(cid:114)(cid:101)(cid:101)(cid:116)(cid:32)(cid:115)(cid:105)(cid:100)(cid:101) (cid:121)(cid:97)(cid:114)(cid:100)(cid:32)(cid:115)(cid:101)(cid:116)(cid:98)(cid:97)(cid:99)(cid:107)(cid:46) (cid:79)(cid:117)(cid:116)(cid:108)(cid:105)(cid:110)(cid:101)(cid:32)(cid:114)(cid:111)(cid:111)(cid:102)(cid:32)(cid:111)(cid:118)(cid:101)(cid:114)(cid:104)(cid:97)(cid:110)(cid:103) (cid:78)(cid:111)(cid:116)(cid:101)(cid:58)(cid:32)(cid:87)(cid:87)(cid:32)(cid:99)(cid:111)(cid:110)(cid:110)(cid:101)(cid:99)(cid:116)(cid:105)(cid:111)(cid:110)(cid:32)(cid:116)(cid:111)(cid:32)(cid:98)(cid:101) (cid:100)(cid:101)(cid:116)(cid:101)(cid:114)(cid:109)(cid:105)(cid:110)(cid:101)(cid:100)(cid:32)(cid:105)(cid:110)(cid:32)(cid:444)(cid:73)(cid:80)(cid:72)(cid:18)(cid:4)(cid:56)(cid:69)(cid:84)(cid:4)(cid:71)(cid:69)(cid:86)(cid:72)(cid:4)(cid:74)(cid:83)(cid:86) (cid:67)(cid:105)(cid:116)(cid:121)(cid:32)(cid:111)(cid:102)(cid:32)(cid:65)(cid:117)(cid:115)(cid:116)(cid:105)(cid:110)(cid:32)(cid:105)(cid:115)(cid:32)(cid:105)(cid:108)(cid:108)(cid:101)(cid:103)(cid:105)(cid:98)(cid:108)(cid:101)(cid:46) (cid:86)(cid:101)(cid:114)(cid:116)(cid:105)(cid:99)(cid:97)(cid:108)(cid:32)(cid:55)(cid:46)(cid:53)(cid:39)(cid:32)(cid:99)(cid:108)(cid:101)(cid:97)(cid:114)(cid:97)(cid:110)(cid:99)(cid:101) (cid:102)(cid:114)(cid:111)(cid:109)(cid:32)(cid:111)(cid:118)(cid:101)(cid:114)(cid:104)(cid:101)(cid:97)(cid:100)(cid:32)(cid:112)(cid:111)(cid:119)(cid:101)(cid:114) (cid:108)(cid:105)(cid:110)(cid:101)(cid:115)(cid:32)(cid:116)(cid:104)(cid:97)(cid:116)(cid:32)(cid:99)(cid:114)(cid:111)(cid:115)(cid:115)(cid:101)(cid:115)(cid:32)(cid:108)(cid:111)(cid:116) (cid:49)(cid:53)(cid:39)(cid:45)(cid:48)(cid:34)(cid:32)(cid:83)(cid:116)(cid:114)(cid:101)(cid:101)(cid:116)(cid:32)(cid:83)(cid:105)(cid:100)(cid:101)(cid:32)(cid:89)(cid:97)(cid:114)(cid:100)(cid:32)(cid:83)(cid:101)(cid:116)(cid:98)(cid:97)(cid:99)(cid:107) (cid:69)(cid:120)(cid:105)(cid:115)(cid:116)(cid:105)(cid:110)(cid:103)(cid:32)(cid:49) (cid:83)(cid:116)(cid:111)(cid:114)(cid:121)(cid:32)(cid:72)(cid:111)(cid:117)(cid:115)(cid:101) (cid:69)(cid:120)(cid:105)(cid:115)(cid:116)(cid:105)(cid:110)(cid:103)(cid:32)(cid:116)(cid:111)(cid:32)(cid:114)(cid:101)(cid:109)(cid:97)(cid:105)(cid:110) (cid:40)(cid:68)(cid:105)(cid:109)(cid:101)(cid:110)(cid:115)(cid:105)(cid:111)(cid:110)(cid:115)(cid:32)(cid:112)(cid:101)(cid:114)(cid:32)(cid:97)(cid:115)(cid:45)(cid:98)(cid:117)(cid:105)(cid:108)(cid:116)(cid:115)(cid:41) (cid:87)(cid:77) (cid:69)(cid:120)(cid:105)(cid:115)(cid:116)(cid:105)(cid:110)(cid:103)(cid:32)(cid:87)(cid:97)(cid:108)(cid:107) (cid:67)(cid:111)(cid:110)(cid:99)(cid:114)(cid:101)(cid:116)(cid:101) (cid:69)(cid:120)(cid:105)(cid:115)(cid:116)(cid:46) (cid:67)(cid:111)(cid:118)(cid:39)(cid:100) (cid:80)(cid:111)(cid:114)(cid:99)(cid:104) (cid:67)(cid:111)(cid:110)(cid:99)(cid:46) (cid:71) (cid:50) (cid:53) (cid:39) (cid:45) (cid:48) (cid:34) (cid:32) (cid:70) (cid:114) (cid:111) (cid:110) (cid:116) (cid:32) (cid:89) (cid:97) (cid:114) (cid:100) (cid:83) (cid:101) (cid:116) (cid:98) (cid:97) (cid:99) (cid:107) (cid:32) (cid:69)(cid:120)(cid:105)(cid:115)(cid:116)(cid:46) (cid:67)(cid:111)(cid:118)(cid:39)(cid:100) (cid:80)(cid:111)(cid:114)(cid:99)(cid:104) (cid:67)(cid:111)(cid:110)(cid:99)(cid:46) (cid:32) (cid:72) (cid:69) (cid:85) (cid:78) (cid:69) (cid:86) (cid:65) (cid:41) (cid:46) (cid:46) (cid:87) (cid:79) (cid:82) (cid:46) (cid:32) (cid:39) (cid:48) (cid:54) (cid:40) (cid:41) (cid:46) (cid:46) (cid:87) (cid:79) (cid:82) (cid:46) (cid:32) (cid:39) (cid:48) (cid:54) (cid:40) …
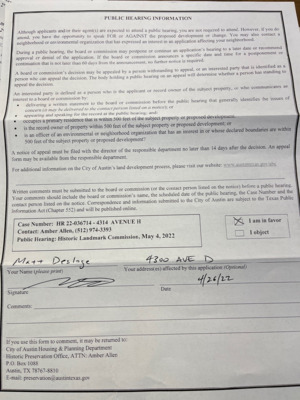
Backup
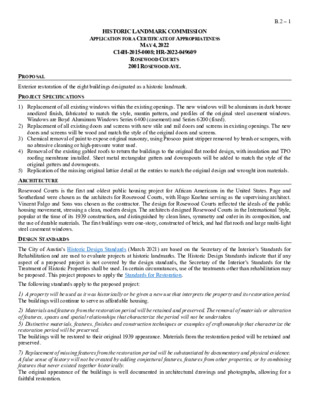
HISTORIC LANDMARK COMMISSION APPLICATION FOR A CERTIFICATE OF APPROPRIATENESS MAY 4, 2022 C14H-2015-0008; HR-2022-049609 ROSEWOOD COURTS 2001 ROSEWOOD AVE. B.2 – 1 PROPOSAL PROJECT SPECIFICATIONS Exterior restoration of the eight buildings designated as a historic landmark. 1) Replacement of all existing windows within the existing openings. The new windows will be aluminum in dark bronze anodized finish, fabricated to match the style, muntin pattern, and profiles of the original steel casement windows. Windows are Boyd Aluminum Windows Series 6400 (casement) and Series 6200 (fixed). 2) Replacement of all existing doors and screens with new stile and rail doors and screens in existing openings. The new doors and screens will be wood and match the style of the original doors and screens. 3) Chemical removal of paint to expose original masonry, using Prosoco paint stripper removed by brush or scrapers, with no abrasive cleaning or high-pressure water used. 4) Removal of the existing gabled roofs to return the buildings to the original flat roofed design, with insulation and TPO roofing membrane installed. Sheet metal rectangular gutters and downspouts will be added to match the style of the original gutters and downspouts. 5) Replication of the missing original lattice detail at the entries to match the original design and wrought iron materials. ARCHITECTURE Rosewood Courts is the first and oldest public housing project for African Americans in the United States. Page and Southerland were chosen as the architects for Rosewood Courts, with Hugo Kuehne serving as the supervising architect. Vincent Falgo and Sons was chosen as the contractor. The design for Rosewood Courts reflected the ideals of the public housing movement, stressing a clean, modern design. The architects designed Rosewood Courts in the International Style, popular at the time of its 1939 construction, and distinguished by clean lines, symmetry and order in its composition, and the use of durable materials. The first buildings were one-story, constructed of brick, and had flat roofs and large multi-light steel casement windows. DESIGN STANDARDS The City of Austin’s Historic Design Standards (March 2021) are based on the Secretary of the Interior’s Standards for Rehabilitation and are used to evaluate projects at historic landmarks. The Historic Design Standards indicate that if any aspect of a proposed project is not covered by the design standards, the Secretary of the Interior’s Standards for the Treatment of Historic Properties shall be used. In certain circumstances, use of the treatments other …
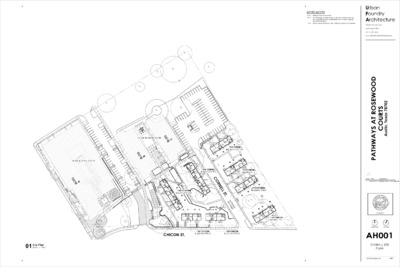
4 9 2 6 5 9 2 6 3 9 2 6 2 9 2 6 6 9 2 6 8 3 2 6 8 9 2 6 7 5 2 6 7 9 2 6 N A V N A V UNDER SEPARATE COVER G D L C B G D L B B 7 4 2 6 9 2 2 6 UNIT 102 0 3 2 6 UNIT 101 8 2 2 6 3 2 2 6 1 2 2 2 2 6 2 6 0 2 2 6 1919 CORNELL BUILDING TYPE F N A V N A V 1 3 2 6 UNDER SEPARATE COVER G D L A B 2 0 3 6 3 0 2 6 7 2 2 6 3 3 2 6 2 8 2 6 3 8 2 6 4 0 3 6 A 5 0 2 6 502 0 4 2 6 UNIT 104 4 4 2 6 T 7 1 2 6 2 4 2 6 1916 CORNELL BUILDING TYPE E UNIT 103 1 4 2 6 9 4 2 6 UNIT 102 C O R N UNIT 101 3 4 2 6 E L L S T . 1145 CHICON BUILDING TYPE D 2 5 2 6 3 5 2 6 2 1 6 6 1 2 UNIT 102 1915 CORNELL BUILDING TYPE F 6 2 UNIT 102 7 0 2 6 UNIT 101 4 1 2 3 1 2 6 6 UNIT 101 5 1 2 6 1913 CORNELL BUILDING TYPE F 8 0 2 6 9 0 2 6 6 0 2 6 01.01 10.01 1 6 O S P N S A T R C T 01 AH002 E E E T S T 8 4 2 6 4 7 2 6 3 7 2 6 UNIT 101 UNIT 102 0 8 2 6 UNIT 103 UNIT 104 1 8 2 6 8 7 2 6 6 0 3 6 7 0 3 6 0 1 3 6 8 0 3 9 6 0 3 6 UNIT 101 UNIT 102 UNIT 101 UNIT 102 UNIT 101 02.19 UNIT 102 8 1 2 6 1127 CHICON BUILDING TYPE F 9 1 2 6 CHICON ST. 1137 CHICON BUILDING TYPE G 1133 CHICON BUILDING TYPE G 9 9 2 6 0 0 3 6 1 0 3 6 01 Site Plan SCALE : 1" = 40'-0" KEYED …
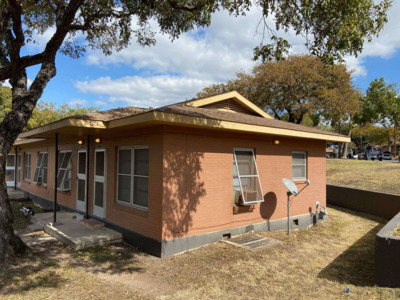
Backup
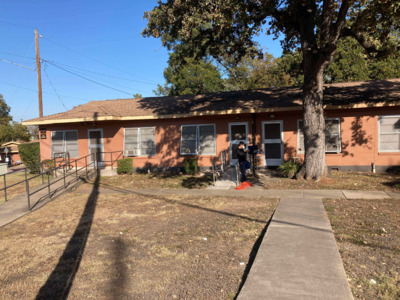
Backup
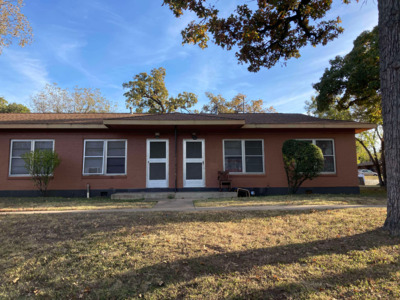
Backup
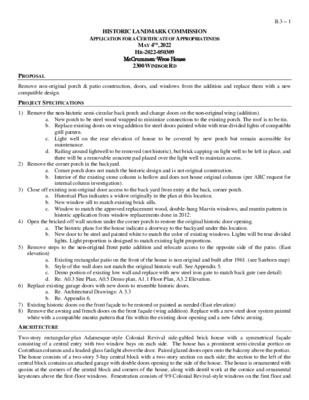
HISTORIC LANDMARK COMMISSION APPLICATION FOR A CERTIFICATE OF APPROPRIATENESS MAY 4TH, 2022 HR-2022-050309 McCrummen-Wroe House 2300 WINDSOR RD B.3 – 1 PROPOSAL PROJECT SPECIFICATIONS Remove non-original porch & patio construction, doors, and windows from the addition and replace them with a new compatible design. 1) Remove the non‐historic semi-circular back porch and change doors on the non‐original wing (addition). a. New porch to be steel wood wrapped to minimize connections to the existing porch. The roof is to be tin. b. Replace existing doors on wing addition for steel doors painted white with true divided lights of compatible c. Light well on the rear elevation of house to be covered by new porch but remain accessible for grill pattern. maintenance. d. Railing around lightwell to be removed (not historic), but brick capping on light well to be left in place, and there will be a removable concrete pad placed over the light well to maintain access. 2) Remove the corner porch in the backyard. a. Corner porch does not match the historic design and is not original construction. b. Interior of the existing stone column is hollow and does not house original columns (per ARC request for internal column investigation). 3) Close off existing non-original door access to the back yard from entry at the back, corner porch. a. Historical Plan indicates a widow originally in the plan at this location. b. New window sill to match existing brick sills. c. Window to match the approved replacement wood, double-hung Marvin windows, and muntin pattern in historic application from window replacements done in 2012. 4) Open the bricked-off wall section under the corner porch to restore the original historic door opening. a. The historic plans for the house indicate a doorway to the backyard under this location. b. New door to be steel and painted white to match the color of existing windows. Lights will be true divided lights. Light proportion is designed to match existing light proportions. 5) Remove steps to the non‐original front patio addition and relocate access to the opposite side of the patio. (East elevation) a. Existing rectangular patio on the front of the house is non original and built after 1961. (see Sanborn map) b. Style of the wall does not match the original historic wall. See Appendix 5. c. Demo portion of existing low wall and replace with new steel iron gate to match back …
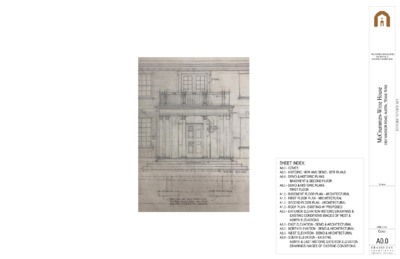
Backup
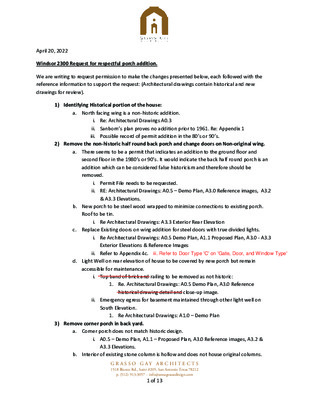
April 20, 2022 Windsor 2300 Request for respectful porch addition. We are writing to request permission to make the changes presented below, each followed with the reference information to support the request: (Architectural drawings contain historical and new drawings for review). 1) Identifying Historical portion of the house: a. North facing wing is a non‐historic addition. i. Re: Architectural Drawings A0.3 ii. Sanborn’s plan proves no addition prior to 1961. Re: Appendix 1 iii. Possible record of permit addition in the 80’s or 90’s. 2) Remove the non‐historic half round back porch and change doors on Non‐original wing. a. There seems to be a permit that indicates an addition to the ground floor and second floor in the 1980’s or 90’s. It would indicate the back half round porch is an addition which can be considered false historicism and therefore should be removed. i. Permit File needs to be requested. ii. RE: Architectural Drawings: A0.5 – Demo Plan, A3.0 Reference images, A3.2 b. New porch to be steel wood wrapped to minimize connections to existing porch. & A3.3 Elevations. Roof to be tin. i. Re Architectural Drawings: A3.3 Exterior Rear Elevation c. Replace Existing doors on wing addition for steel doors with true divided lights. i. Re Architectural Drawings: A0.5 Demo Plan, A1.1 Proposed Plan, A3.0 ‐ A3.3 Exterior Elevations & Reference Images ii. Refer to Appendix 4c. d. Light Well on rear elevation of house to be covered by new porch but remain accessible for maintenance. i. Top band of brick and railing to be removed as not historic: 1. Re. Architectural Drawings: A0.5 Demo Plan, A3.0 Reference historical drawing detail and close‐up image. ii. Emergency egress for basement maintained through other light well on South Elevation. 1. Re Architectural Drawings: A1.0 – Demo Plan 3) Remove corner porch in back yard. a. Corner porch does not match historic design. i. A0.5 – Demo Plan, A1.1 – Proposed Plan, A3.0 Reference images, A3.2 & A3.3 Elevations. b. Interior of existing stone column is hollow and does not house original columns. G R A S S O G A Y A R C H I T E C T S 1518 Blanco Rd., Suite #205, San Antonio Texas 78212 p. (512) 913-3057 ~ info@annagrassodesign.com 1 of 13 i. Re: Images below in Appendix 2. 4) Closing off existing access to back yard from entry at corner back porch. a. Historical …
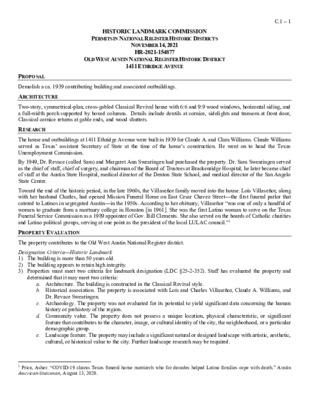
HISTORIC LANDMARK COMMISSION PERMITS IN NATIONAL REGISTER HISTORIC DISTRICTS NOVEMBER 14, 2021 HR-2021-154877 OLD WEST AUSTIN NATIONAL REGISTER HISTORIC DISTRICT 1411 ETHRIDGE AVENUE C.1 – 1 PROPOSAL ARCHITECTURE RESEARCH Demolish a ca. 1939 contributing building and associated outbuildings. Two-story, symmetrical-plan, cross-gabled Classical Revival house with 6:6 and 9:9 wood windows, horizontal siding, and a full-width porch supported by boxed columns. Details include dentils at cornice, sidelights and transom at front door, Classical cornice returns at gable ends, and wood shutters. The house and outbuildings at 1411 Ethridge Avenue were built in 1939 for Claude A. and Clara Williams. Claude Williams served as Texas’ assistant Secretary of State at the time of the home’s construction. He went on to head the Texas Unemployment Commission. By 1949, Dr. Revace (called Sam) and Margaret Ann Swearingen had purchased the property. Dr. Sam Swearingen served as the chief of staff, chief of surgery, and chairman of the Board of Trustees at Brackenridge Hospital; he later became chief of staff at the Austin State Hospital, medical director of the Denton State School, and medical director of the San Angelo State Center. Toward the end of the historic period, in the late 1960s, the Villaseñor family moved into the house. Lois Villaseñor, along with her husband Charles, had opened Mission Funeral Home on East Cesar Chavez Street—the first funeral parlor that catered to Latinos in segregated Austin—in the 1950s. According to her obituary, Villaseñor “was one of only a handful of women to graduate from a mortuary college in Houston [in 1961]. She was the first Latino woman to serve on the Texas Funeral Service Commission as a 1989 appointee of Gov. Bill Clements. She also served on the boards of Catholic charities and Latino political groups, serving at one point as the president of the local LULAC council.”1 PROPERTY EVALUATION The property contributes to the Old West Austin National Register district. Designation Criteria—Historic Landmark 1) The building is more than 50 years old. 2) The building appears to retain high integrity. 3) Properties must meet two criteria for landmark designation (LDC §25-2-352). Staff has evaluated the property and determined that it may meet two criteria: a. Architecture. The building is constructed in the Classical Revival style. b. Historical association. The property is associated with Lois and Charles Villaseñor, Claude A. Williams, and c. Archaeology. The property was not evaluated for its potential to yield significant …
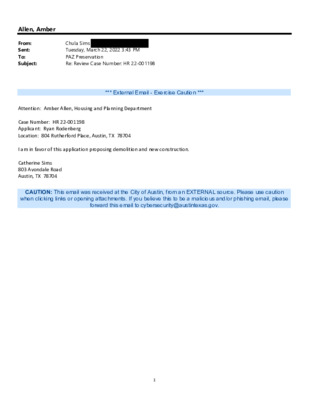
Allen, Amber From: Sent: To: Subject: Chula Sims Tuesday, March 22, 2022 3:43 PM PAZ Preservation Re: Review Case Number: HR 22-001198 *** External Email - Exercise Caution *** Attention: Amber Allen, Housing and Planning Department Case Number: HR 22‐001198 Applicant: Ryan Rodenberg Location: 804 Rutherford Place, Austin, TX 78704 I am in favor of this application proposing demolition and new construction. Catherine Sims 803 Avondale Road Austin, TX 78704 CAUTION: This email was received at the City of Austin, from an EXTERNAL source. Please use caution when clicking links or opening attachments. If you believe this to be a malicious and/or phishing email, please forward this email to cybersecurity@austintexas.gov. 1 Allen, Amber From: Sent: To: Subject: Vickey Kosarek Thursday, March 24, 2022 4:51 PM PAZ Preservation HR 22-001198 804 Rutherford Pl. Follow Up Flag: Flag Status: Follow up Flagged *** External Email - Exercise Caution *** Amber Allen Attached is my objection to the demolition of the duplex located at 804 Rutherford Pl. If you have problems reading it please call or email me, I would be glad to mail the original if needed. Thank you. Vickey Kosarek 1 2 CAUTION: This email was received at the City of Austin, from an EXTERNAL source. Please use caution when clicking links or opening attachments. If you believe this to be a malicious and/or phishing email, please forward this email to cybersecurity@austintexas.gov. 3 Allen, Amber From: Sent: To: Subject: Tommy Kosarek Saturday, March 26, 2022 6:35 PM PAZ Preservation Fwd: Case Number: HR 22-001198; 804 Rutherford Place; OBJECTION *** External Email - Exercise Caution *** ATTN.: Amber Allen Please find the attached information regarding my OBJECTION to the demolition of the home located at 804 Rutherford Place. If you have any issues with the files please let me know. If you require a mailed in original, also please let me know. Thank you, N. Thomas Kosarek, AIA Principal BarnesGromatzkyKosarekArchitects 1224 EAST 12th Street, Suite 320 Austin, TX 78702 1 2 CAUTION: This email was received at the City of Austin, from an EXTERNAL source. Please use caution when clicking links or opening attachments. If you believe this to be a malicious and/or phishing email, please forward this email to cybersecurity@austintexas.gov. 3
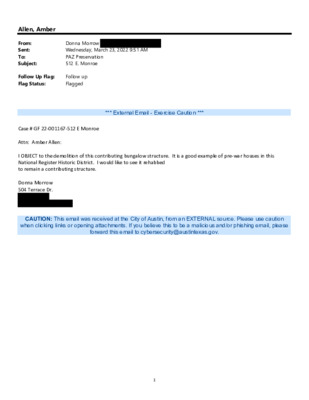
Allen, Amber From: Sent: To: Subject: Donna Morrow Wednesday, March 23, 2022 9:51 AM PAZ Preservation 512 E. Monroe Follow Up Flag: Flag Status: Follow up Flagged *** External Email - Exercise Caution *** Case # GF 22‐001167‐512 E Monroe Attn: Amber Allen: I OBJECT to the demolition of this contributing bungalow structure. It is a good example of pre‐war houses in this National Register Historic District. I would like to see it rehabbed to remain a contributing structure. Donna Morrow 504 Terrace Dr. CAUTION: This email was received at the City of Austin, from an EXTERNAL source. Please use caution when clicking links or opening attachments. If you believe this to be a malicious and/or phishing email, please forward this email to cybersecurity@austintexas.gov. 1 Allen, Amber From: Sent: To: Subject: Vickey Kosarek Thursday, March 24, 2022 3:53 PM PAZ Preservation 512 E Monroe St, GF 22-001167 Follow Up Flag: Flag Status: Follow up Flagged *** External Email - Exercise Caution *** Amber Allen, Attaching my objection for the demolition of house located at 512 E Monroe St. If you are unable to open, please give me a call or email. Thank you. Vickey Kosarek 1 2 CAUTION: This email was received at the City of Austin, from an EXTERNAL source. Please use caution when clicking links or opening attachments. If you believe this to be a malicious and/or phishing email, please forward this email to cybersecurity@austintexas.gov. 3 Allen, Amber From: Sent: To: Subject: Tommy Kosarek Saturday, March 26, 2022 6:33 PM PAZ Preservation Fwd: 512 Monroe St; Case No. GF 22-001167; OBJECTION *** External Email - Exercise Caution *** ATTN.: Amber Allen Please find the attached information regarding my OBJECTION to the demolition of the home located at 512 E Monroe. If you have any issues with the files please let me know. If you require a mailed in original, also please let me know. Thank you, N. Thomas Kosarek, AIA Principal BarnesGromatzkyKosarekArchitects 1224 EAST 12th Street, Suite 320 Austin, TX 78702 1 2 CAUTION: This email was received at the City of Austin, from an EXTERNAL source. Please use caution when clicking links or opening attachments. If you believe this to be a malicious and/or phishing email, please forward this email to cybersecurity@austintexas.gov. 3
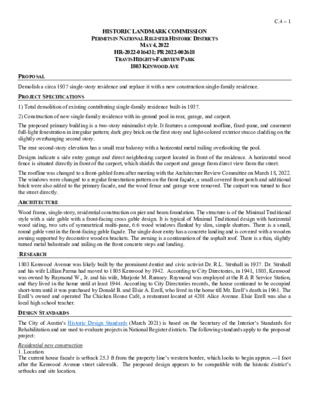
HISTORIC LANDMARK COMMISSION PERMITS IN NATIONAL REGISTER HISTORIC DISTRICTS MAY 4, 2022 HR-2022-016431; PR 2022-002618 TRAVIS HEIGHTS-FAIRVIEW PARK 1803 KENWOOD AVE C.4 – 1 PROPOSAL PROJECT SPECIFICATIONS Demolish a circa 1937 single-story residence and replace it with a new construction single-family residence. 1) Total demolition of existing contributing single-family residence built-in 1937. 2) Construction of new single-family residence with in-ground pool in rear, garage, and carport. The proposed primary building is a two-story minimalist style. It features a compound roofline, fixed-pane, and casement full-light fenestration in irregular pattern; dark grey brick on the first story and light-colored exterior stucco cladding on the slightly overhanging second story. The rear second-story elevation has a small rear balcony with a horizontal metal railing overlooking the pool. Designs indicate a side entry garage and direct neighboring carport located in front of the residence. A horizontal wood fence is situated directly in front of the carport, which shields the carport and garage from direct view from the street. The roofline was changed to a front-gabled form after meeting with the Architecture Review Committee on March 18, 2022. The windows were changed to a regular fenestration pattern on the front façade, a small covered front porch and additional brick were also added to the primary facade, and the wood fence and garage were removed. The carport was turned to face the street directly. ARCHITECTURE RESEARCH Wood frame, single-story, residential construction on pier and beam foundation. The structure is of the Minimal Traditional style with a side gable with a front-facing cross gable design. It is typical of Minimal Traditional design with horizontal wood siding, two sets of symmetrical multi-pane, 6:6 wood windows flanked by slim, simple shutters. There is a small, round gable vent in the front-facing gable façade. The single door entry has a concrete landing and is covered with a wooden awning supported by decorative wooden brackets. The awning is a continuation of the asphalt roof. There is a thin, slightly turned metal balustrade and railing on the front concrete steps and landing. 1803 Kenwood Avenue was likely built by the prominent dentist and civic activist Dr. R.L. Struhall in 1937. Dr. Struhall and his wife Lillian Parma had moved to 1805 Kenwood by 1942. According to City Directories, in 1941, 1803, Kenwood was owned by Raymond W., Jr. and his wife, Marjorie M. Ramsey. Raymond was employed at the R & R Service …
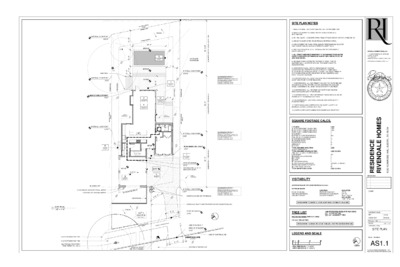
100 573' " 0 1 - ' 3 1 " 0 - ' 2 1 " 0 - ' 5 " 0 - ' 2 INTERVAL 3 LOW POINT 572'10" 101 HANDRAIL INTERVAL 2 LOW POINT 573'2" BLDG GRADE LOW POINT 574'2" K C A B T E S E D S I ' 5 5 7 4' I E N L Y T R E P O R P ' 0 2 . 0 4 1 E " 2 1 0 4 ° 2 6 S ' ) ' 0 0 . 0 4 1 ( INTERVAL 1 LOW POINT 575'0" 5 7 5 ' P AC PADS 13 SQ FT I ) L A T R A P ( 3 L A V R E T N I F R E T P A H C B U S 2 L A V R E T N I F R E T P A H C B U S 1 L A V R E T N I F R E T P A H C B U S " 4 / 3 6 - ' 9 3 " 0 - ' 0 4 " 0 - ' 0 4 S 1 6 ° 0 5 ' 3 4 " W 5 0 . 0 6 ' ( 5 0 . 0 0 ' ) P R O P E R T Y L I N E R E A R S E T B A C K 1 0 ' 24' - 0" 575'11.5" GRASS Q POOL COPING 68 SQ FT POWER POLE 574' 7' - 6" OVERHEAD POWERLINE INTERVAL 3 HIGH POINT 574'10" 575'11.5" 577'8.5" A 1ST FLOOR 1,249 SQ FT B 2ND FLOOR 1,468 SQ FT " 0 - ' 0 1 5' 7 5 J BALCONY 34 SQ FT K C A B T E S E D S I ' 5 I E N L Y T R E P O R P 5' - 2" O UNCOV DECK 319 SQ FT (50% of 638) 40' SUBCHAPTER F INTERVAL 3: MAX ALLOWABLE HGT: 32' 0" MAX HGT ELEV FROM AVG. GRADE: 24' 2" BUILDABLE AREA AVG GRADE: 575' 5-1/2" LVL 1 TOP OF SLAB: 577'-10" INTERVAL 3 HIGH POINT: 574'10" INTERVAL 3 LOW POINT: 572'10" LEVEL 2 OVERHANG 1.5" LEVEL 2 OVERHANG 6' 7 5 ' 0 4 . 0 4 1 W …
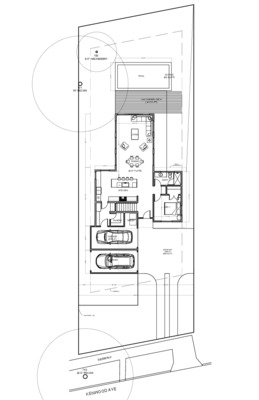
15'-7" " 6 - ' 5 1 OWNERS SUITE OWNERS BATH 11'-0" LOFT " 12 7 - ' 9 OWNERS CLOSET BATH 2 3'-6" BED 3 " 34 1 - ' 2 1 11'-2" BED 2 " 34 1 - ' 2 1 LAUNDRY LOT SIZE: MAX FAR: LEVEL 1: LEVEL 2: TOTAL: GARAGE: 6,889 2,756 1,449 1,505 2,954 -200 CARPORT: 203 (EXEMPT) TOTAL: 2,754 IMPERVIOUS COVERAGE: Lot size = 6,889 sq ft Max (45%) = 3,100 sq ft Current total = 2,579 sq ft 100 8.5" HACKBERRY 24'-0" " 0 - ' 2 1 POOL COPING (68 SQ FT) 101 18" PECAN UNCOVERED DECK (143 SQ FT) 8'-8" LEVEL 2 OVERHANG FRDGE DBLE OVEN KITCHEN 36" SLIDE-IN RANGE " 34 7 - ' 1 2 15'-7 3 4" LIVING DINING (9'-0" PLATE) " 1 1 - ' 3 2 " 6 - ' 3 DW PANTRY TRASH GARAGE (576'-0") CARPORT " 1 1 - ' 2 2 " 12 1 1 - ' 4 2 " 4 - ' 0 1 " 0 - ' 0 1 BATH 1 BED 1 " 0 - ' 1 1 11'-7 1 4" DRIVEWAY (576'-0") (688 SQ FT) 5'-0" 23'-10" 20'-4 1 2" SETBACK 49'-2 1 2" PROPERTY LINE S I D E W A L K 142 20.5" PECAN K E N W O O D A V E 15'-7" " 6 - ' 5 1 OWNERS SUITE OWNERS BATH 11'-0" LOFT " 12 7 - ' 9 OWNERS CLOSET BATH 2 3'-6" BED 3 " 34 1 - ' 2 1 11'-2" BED 2 " 34 1 - ' 2 1 LAUNDRY LOT SIZE: MAX FAR: LEVEL 1: LEVEL 2: TOTAL: GARAGE: 6,889 2,756 1,449 1,505 2,954 -200 CARPORT: 203 (EXEMPT) TOTAL: 2,754 IMPERVIOUS COVERAGE: Lot size = 6,889 sq ft Max (45%) = 3,100 sq ft Current total = 2,579 sq ft 100 8.5" HACKBERRY 24'-0" " 0 - ' 2 1 POOL COPING (68 SQ FT) 101 18" PECAN UNCOVERED DECK (143 SQ FT) 8'-8" LEVEL 2 OVERHANG FRDGE DBLE OVEN KITCHEN 36" SLIDE-IN RANGE " 34 7 - ' 1 2 15'-7 3 4" LIVING DINING (9'-0" PLATE) " 1 1 - ' 3 2 " 6 - ' 3 DW PANTRY TRASH GARAGE (576'-0") CARPORT " 1 1 - ' 2 2 " 12 1 1 - ' 4 2 " 4 - ' 0 1 …
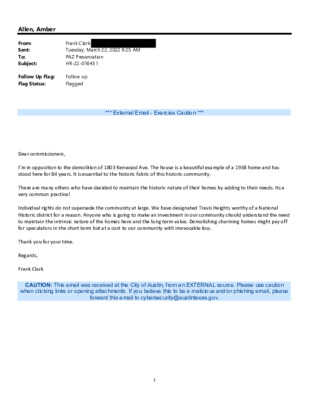
Allen, Amber From: Sent: To: Subject: Frank Clark Tuesday, March 22, 2022 9:25 AM PAZ Preservation HR-22-016431 Follow Up Flag: Flag Status: Follow up Flagged *** External Email - Exercise Caution *** Dear commissioners, I’m in opposition to the demolition of 1803 Kenwood Ave. The house is a beautiful example of a 1938 home and has stood here for 84 years. It is essential to the historic fabric of this historic community. There are many others who have decided to maintain the historic nature of their homes by adding to their needs. Its a very common practice! Individual rights do not supersede the community at large. We have designated Travis Heights worthy of a National Historic district for a reason. Anyone who is going to make an investment in our community should understand the need to maintain the intrinsic nature of the homes here and the long term value. Demolishing charming homes might pay off for speculators in the short term but at a cost to our community with irrevocable loss. Thank you for your time. Regards, Frank Clark CAUTION: This email was received at the City of Austin, from an EXTERNAL source. Please use caution when clicking links or opening attachments. If you believe this to be a malicious and/or phishing email, please forward this email to cybersecurity@austintexas.gov. 1
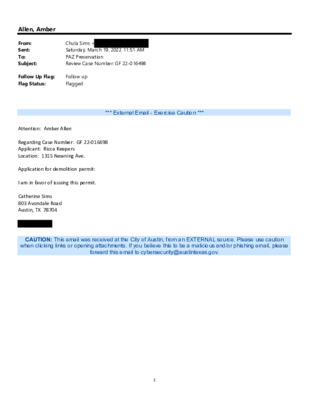
Allen, Amber From: Sent: To: Subject: Chula Sims < Saturday, March 19, 2022 11:51 AM PAZ Preservation Review Case Number: GF 22-016498 Follow Up Flag: Flag Status: Follow up Flagged *** External Email - Exercise Caution *** Attention: Amber Allen Regarding Case Number: GF 22‐016498 Applicant: Ricca Keepers Location: 1315 Newning Ave. Application for demolition permit: I am in favor of issuing this permit. Catherine Sims 803 Avondale Road Austin, TX 78704 CAUTION: This email was received at the City of Austin, from an EXTERNAL source. Please use caution when clicking links or opening attachments. If you believe this to be a malicious and/or phishing email, please forward this email to cybersecurity@austintexas.gov. 1 Allen, Amber From: Sent: To: Subject: Vickey Kosarek Thursday, March 24, 2022 4:32 PM PAZ Preservation GF 22-016498; 1315 Newning Ave. Follow Up Flag: Flag Status: Follow up Flagged *** External Email - Exercise Caution *** Amber Allen, I have attached my objection to the demolition of the two houses located at 1315 Newning Ave and 1317 Newning Ave. If you are unable to read the objections, please let me know by email or call. I will be glad to mail the original to you or resend. Thank you. Vickey Kosarek 1 2 CAUTION: This email was received at the City of Austin, from an EXTERNAL source. Please use caution when clicking links or opening attachments. If you believe this to be a malicious and/or phishing email, please forward this email to cybersecurity@austintexas.gov. 3 Allen, Amber From: Sent: To: Subject: Tommy Kosarek Saturday, March 26, 2022 6:34 PM PAZ Preservation Fwd: Case Number: PR-2022-002404; 1F 22-016498; 1315 Newning Ave. and 1317 Newing Ave.; OBJECTION *** External Email - Exercise Caution *** ATTN.: Amber Allen Please find the attached information regarding my OBJECTION to the demolition of these two homes located at 1315 Newning Ave. and 1317 Newning Ave. If you have any issues with the files please let me know. If you require a mailed in original, also please let me know. Thank you, N. Thomas Kosarek, AIA Principal BarnesGromatzkyKosarekArchitects 1224 EAST 12th Street, Suite 320 Austin, TX 78702 1 2 CAUTION: This email was received at the City of Austin, from an EXTERNAL source. Please use caution when clicking links or opening attachments. If you believe this to be a malicious and/or phishing email, please forward this email to cybersecurity@austintexas.gov. 3