D.4.1 - 814 E 45th St - Photos — original pdf
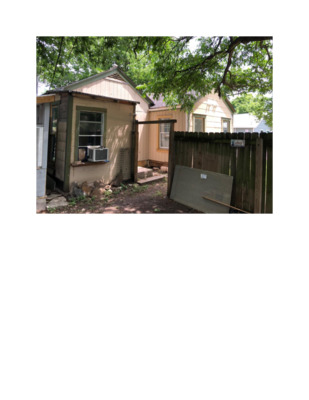
Backup

Backup
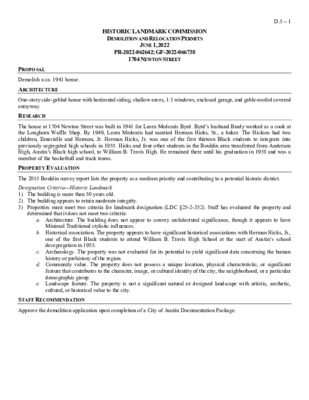
HISTORIC LANDMARK COMMISSION DEMOLITION AND RELOCATION PERMITS JUNE 1, 2022 PR-2022-062642; GF-2022-066738 1704 NEWTON STREET D.5 – 1 PROPOSAL Demolish a ca. 1941 house. ARCHITECTURE RESEARCH One-story side-gabled house with horizontal siding, shallow eaves, 1:1 windows, enclosed garage, and gable-roofed covered entryway. The house at 1704 Newton Street was built in 1941 for Leora Medearis Byrd. Byrd’s husband Brady worked as a cook at the Longhorn Waffle Shop. By 1949, Leora Medearis had married Herman Hicks, Sr., a baker. The Hickses had two children, Ernestelle and Herman, Jr. Herman Hicks, Jr. was one of the first thirteen Black students to integrate into previously segregated high schools in 1955. Hicks and four other students in the Bouldin area transferred from Anderson High, Austin’s Black high school, to William B. Travis High. He remained there until his graduation in 1958 and was a member of the basketball and track teams. PROPERTY EVALUATION The 2015 Bouldin survey report lists the property as a medium priority and contributing to a potential historic district. Designation Criteria—Historic Landmark 1) The building is more than 50 years old. 2) The building appears to retain moderate integrity. 3) Properties must meet two criteria for landmark designation (LDC §25-2-352). Staff has evaluated the property and determined that it does not meet two criteria: Minimal Traditional stylistic influences. a. Architecture. The building does not appear to convey architectural significance, though it appears to have b. Historical association. The property appears to have significant historical associations with Herman Hicks, Jr., one of the first Black students to attend William B. Travis High School at the start of Austin’s school desegregation in 1955. c. Archaeology. The property was not evaluated for its potential to yield significant data concerning the human history or prehistory of the region. d. Community value. The property does not possess a unique location, physical characteristic, or significant feature that contributes to the character, image, or cultural identity of the city, the neighborhood, or a particular demographic group. e. Landscape feature. The property is not a significant natural or designed landscape with artistic, aesthetic, cultural, or historical value to the city. STAFF RECOMMENDATION Approve the demolition application upon completion of a City of Austin Documentation Package. LOCATION MAP D.5 – 2 PROPERTY INFORMATION Photos D.5 – 3 Demolition permit application, 2022 Occupancy History City Directory Research, May 2022 Herman Hicks, owner Herman and Leola Hicks, owners Baker Herman and …

Backup

318 Colorado | Historic Commission S O L O M O N C O R D W E L L B U E N Z H A N O V E R C O M P A N Y 0 6 – 0 1 – 2 0 2 2 3 r d a n d B r a z o s A U S T I N , T X A B O U T H A N O V E R C O M P A N Y Hanover Company, located in Houston, Texas, stands Hanover is a vertically integrated company with acquisitions, in project costs. U.S. markets include Atlanta, Austin, among the most active private real estate companies in the development, construction, property management and Baltimore, Boston, Charlotte, Dallas, Denver, Houston, Los United States, specializing in the acquisition, development, asset management departments strategically focused on Angeles, Orlando, Philadelphia, Phoenix, San Diego, San and management of high quality multi-family residential garden-style, mixed-use, high-density wood frame and Francisco, and Washington, D.C. properties nationwide. With over three decades of high-rise projects. experience, To date, Hanover’s award-winning project mix totals nearly Hanover previously developed Ashton and Northshore in 56,000 units across the country and more than $12.0 billion downtown Austin. © 2022 S O L O M O N C O R D W E L L B U E N Z 318 COLORADO | 0 6 – 0 1 – 2 0 2 2 Austin Downtown CAPITOL DISTRICT W EST AUST IN NEI GH BOR HO OD PAR K DUNCAN PARK 4 t h Str e e t C o l o r a d o S t r e e t t e e r t S a c a v a L L ADYBI R D L AKE PAR K D I STRICT MARKE T DISTRICT K L A W E T U N I M 5 WAREHOUSE DISTRICT E V A S S E R G N O C T S O D A R O L O C SEAHOLM DISTRICT VIC MATHIAS SHORES T S A C A V A L E G D I R B E K A R D FINANCIAL DISTRI CT CULT URAL DISTRI CT 6TH STREE T WALLER CRE EK DISTRI CT RAINE Y STREE T HISTORIC DISTRI CT © 2022 S O L O M O N C O R D …
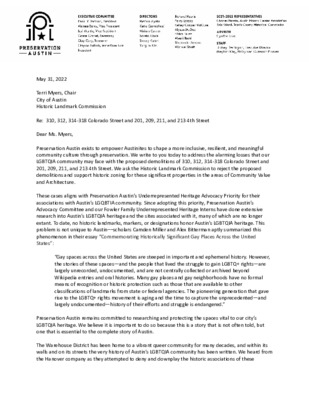
May 31, 2022 Terri Myers, Chair City of Austin Historic Landmark Commission Dear Ms. Myers, Re: 310, 312, 314-318 Colorado Street and 201, 209, 211, and 213 4th Street Preservation Austin exists to empower Austinites to shape a more inclusive, resilient, and meaningful community culture through preservation. We write to you today to address the alarming losses that our LGBTQIA community may face with the proposed demolitions of 310, 312, 314-318 Colorado Street and 201, 209, 211, and 213 4th Street. We ask the Historic Landmark Commission to reject the proposed demolitions and support historic zoning for these significant properties in the areas of Community Value and Architecture. These cases aligns with Preservation Austin’s Underrepresented Heritage Advocacy Priority for their associations with Austin’s LGQBTIA community. Since adopting this priority, Preservation Austin’s Advocacy Committee and our Fowler Family Underrepresented Heritage Interns have done extensive research into Austin’s LGBTQIA heritage and the sites associated with it, many of which are no longer extant. To date, no historic landmarks, markers, or designations honor Austin’s LGBTQIA heritage. This problem is not unique to Austin––scholars Camden Miller and Alex Bitterman aptly summarized this phenomenon in their essay “Commemorating Historically Significant Gay Places Across the United States”: “Gay spaces across the United States are steeped in important and ephemeral history. However, the stories of these spaces—and the people that lived the struggle to gain LGBTQ+ rights—are largely unrecorded, undocumented, and are not centrally collected or archived beyond Wikipedia entries and oral histories. Many gay places and gay neighborhoods have no formal means of recognition or historic protection such as those that are available to other classifications of landmarks from state or federal agencies. The pioneering generation that gave rise to the LGBTQ+ rights movement is aging and the time to capture the unprecedented—and largely undocumented—history of their efforts and struggle is endangered.” Preservation Austin remains committed to researching and protecting the spaces vital to our city’s LGBTQIA heritage. We believe it is important to do so because this is a story that is not often told, but one that is essential to the complete story of Austin. The Warehouse District has been home to a vibrant queer community for many decades, and within its walls and on its streets the very history of Austin’s LGBTQIA community has been written. We heard from the Hanover company as they attempted to deny and downplay the historic associations of …

May 27, 2022 City of Austin Historic Landmark Commission Commissioners, We are reaching to support the project and in opposition to historic zoning applications for the W. 4th Street item that will be on your June 1st agenda as items A6 and A7. The Hanover Group has been very intentional in their planning to not only respect the historical nature of the buildings but more over, the historical and cultural nature that 4th street is and has been for decades to the LGBT community. As a city, we can all point to countless developments that have disregarded the significance of small businesses in their path to redevelop a lot. It is harder to find examples like the Hanover Group that have not only made it a point to preserve bricks and mortar but to preserve the nexus of a community and make every effort to improve the long term viability of community centered small businesses in the area. This developer could have done like most others and simply worked with the land owners to build from the sidewalk up, mowing over every small local business in it’s path but this developer is setting anew standard of reaching beyond the expected and working with not only with the land owner but also the existing small businesses and the community. We hope to see more intentionality in future developments in the city that respects not only the physical historical aspects, but are also inclusive of the cultural aspects and housing needs of Austin. Sincerely yours, Tina Cannon President & CEO Austin LGBT Chamber of Commerce 211 WEST 5TH STREET AUSTIN, TX 78701 || 512-761-LGBT || WWW.AUSTINLGBTCHAMBER.COM
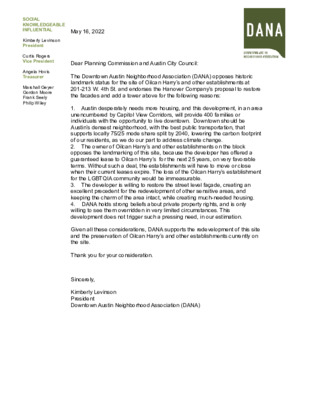
May 16, 2022 SOCIAL KNOWLEDGEABLE INFLUENTIAL Kimberly Levinson President Curtis Rogers Vice President Angela Hovis Treasurer Marshall Geyer Gordon Moore Frank Seely Philip Wiley Dear Planning Commission and Austin City Council: The Downtown Austin Neighborhood Association (DANA) opposes historic landmark status for the site of Oilcan Harry’s and other establishments at 201-213 W. 4th St. and endorses the Hanover Company’s proposal to restore the facades and add a tower above for the following reasons: 1. Austin desperately needs more housing, and this development, in an area unencumbered by Capitol View Corridors, will provide 400 families or individuals with the opportunity to live downtown. Downtown should be Austin’s densest neighborhood, with the best public transportation, that supports locally 75/25 mode share split by 2040, lowering the carbon footprint of our residents, as we do our part to address climate change. 2. The owner of Oilcan Harry’s and other establishments on the block opposes the landmarking of this site, because the developer has offered a guaranteed lease to Oilcan Harry’s for the next 25 years, on very favorable terms. Without such a deal, the establishments will have to move or close when their current leases expire. The loss of the Oilcan Harry’s establishment for the LGBTQIA community would be immeasurable. 3. The developer is willing to restore the street level façade, creating an excellent precedent for the redevelopment of other sensitive areas, and keeping the charm of the area intact, while creating much-needed housing. 4. DANA holds strong beliefs about private property rights, and is only willing to see them overridden in very limited circumstances. This development does not trigger such a pressing need, in our estimation. Given all these considerations, DANA supports the redevelopment of this site and the preservation of Oilcan Harry’s and other establishments currently on the site. Thank you for your consideration. Sincerely, Kimberly Levinson President Downtown Austin Neighborhood Association (DANA)
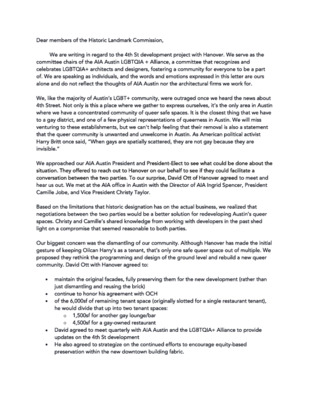
o o Thank you for your time, Joe Delia, AIA LGBTQIA + Alliance Chair Tim Petersen, AIA LGBTQIA + Alliance Chair Elect Mikel Bennett, Associate AIA Co-Founder LGBTQIA + Alliance
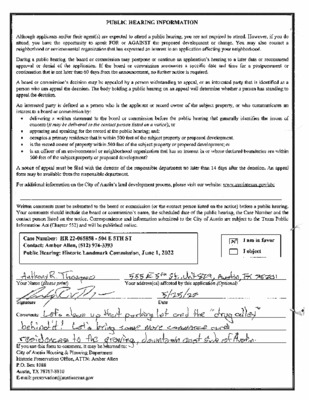
Backup
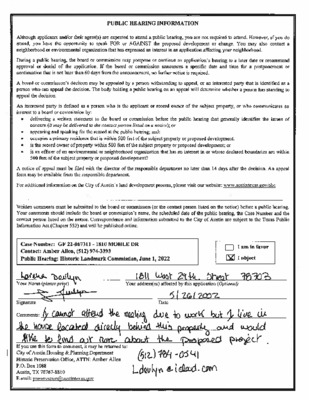
Backup
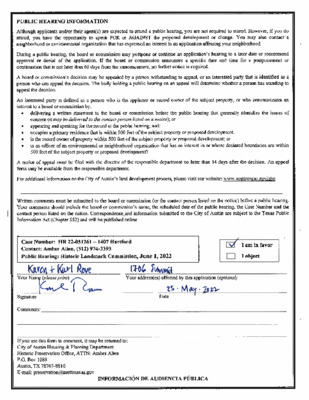
Backup
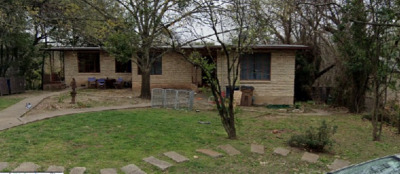
Backup
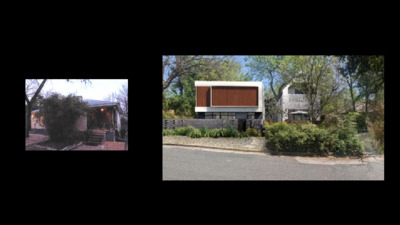
Backup
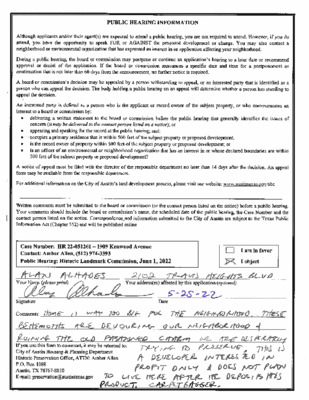
Backup
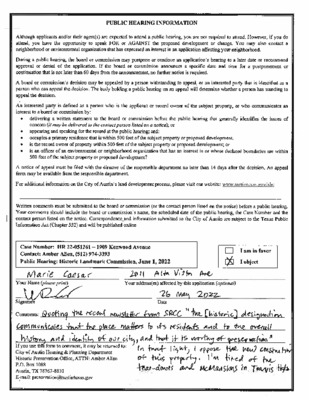
Backup
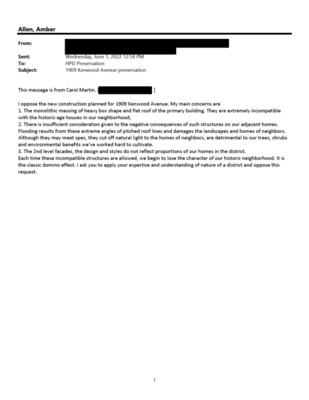
Backup
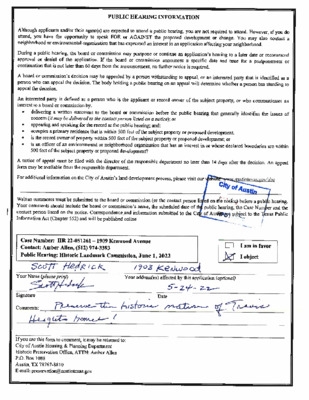
Backup
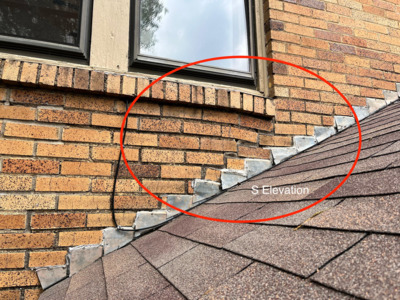
Backup
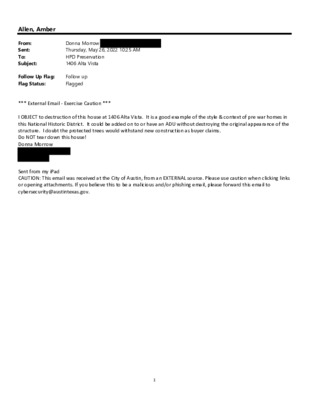
Allen, Amber From: Sent: To: Subject: Donna Morrow Thursday, May 26, 2022 10:25 AM HPD Preservation 1406 Alta Vista Follow Up Flag: Flag Status: Follow up Flagged *** External Email ‐ Exercise Caution *** I OBJECT to destruction of this house at 1406 Alta Vista. It is a good example of the style & context of pre war homes in this National Historic District. It could be added on to or have an ADU without destroying the original appearance of the structure. I doubt the protected trees would withstand new construction as buyer claims. Do NOT tear down this house! Donna Morrow Sent from my iPad CAUTION: This email was received at the City of Austin, from an EXTERNAL source. Please use caution when clicking links or opening attachments. If you believe this to be a malicious and/or phishing email, please forward this email to cybersecurity@austintexas.gov. 1
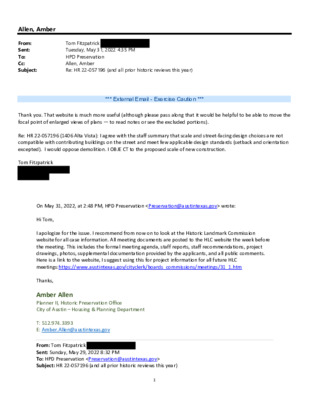
Allen, Amber From: Sent: To: Cc: Subject: Tom Fitzpatrick Tuesday, May 31, 2022 4:35 PM HPD Preservation Allen, Amber Re: HR 22-057196 (and all prior historic reviews this year) *** External Email - Exercise Caution *** Thank you. That website is much more useful (although please pass along that it would be helpful to be able to move the focal point of enlarged views of plans — to read notes or see the excluded portions). Re: HR 22‐057196 (1406 Alta Vista): I agree with the staff summary that scale and street‐facing design choices are not compatible with contributing buildings on the street and meet few applicable design standards (setback and orientation excepted). I would oppose demolition. I OBJE CT to the proposed scale of new construction. Tom Fitzpatrick On May 31, 2022, at 2:48 PM, HPD Preservation <Preservation@austintexas.gov> wrote: Hi Tom, I apologize for the issue. I recommend from now on to look at the Historic Landmark Commission website for all case information. All meeting documents are posted to the HLC website the week before the meeting. This includes the formal meeting agenda, staff reports, staff recommendations, project drawings, photos, supplemental documentation provided by the applicants, and all public comments. Here is a link to the website, I suggest using this for project information for all future HLC meetings:https://www.austintexas.gov/cityclerk/boards commissions/meetings/31 1.htm Thanks, Amber Allen Planner II, Historic Preservation Office City of Austin – Housing & Planning Department T: 512.974.3393 E: Amber.Allen@austintexas.gov From: Tom Fitzpatrick Sent: Sunday, May 29, 2022 8:32 PM To: HPD Preservation <Preservation@austintexas.gov> Subject: HR 22‐057196 (and all prior historic reviews this year) 1 *** External Email - Exercise Caution *** Hi. I have received a number of notices in the last couple of months concerning demolition or construction permits in the Travis Heights historic district. (I live at 509 E. Annie St.) In each case, I have tried to find project information on the City of Austin website provided (https://abc.austintexas.gov/web/permit/public‐search‐other). In each case, I have tried by multiple conceivable configurations of the case number as well as by address, and in each case have received “no rows returned” as the only response. I cannot be the only person in Austin using Safari instead of Chrome or Explorer. I am in fact interested in the historic character of our neighborhood, and am generally opposed to demolitions and to projects that dramatically alter streetscape or building scale. I would …