A.2.a - 1122 Colorado St - Westgate Tower - public comment — original pdf
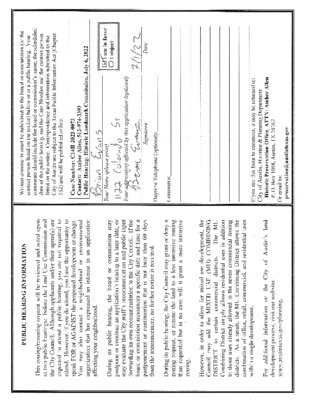
Backup

Backup
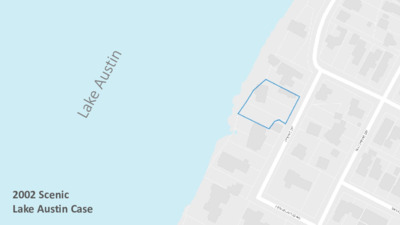
2002 Scenic Lake Austin Case Rationale for 2002 Scenic Architecture Historical Association Archaeology Community Value Landscape Feature ? X X ? ? The Commission must find that the property meets at least two of the above criteria. ARCHITECTURE? We believe the case for architectural significance is weak, but at the very least, it – alone – is not sufficient. STRUCTURAL INTEGRITY Much of the structures could not be preserved as they exist today – they would need to be deconstructed and rebuilt. LANDSCAPE FEATURE The “Landscaped Features” in the staff report are common yard amenities laid out in a functional manner. COMMUNITY VALUE It is not physically or visually accessible to the community and does not meet precedent for “Community Value.” Cases WITH “Historic Association” Cases With NO “Historic Association” HISTORIC ASSOCIATION ) 2 2 0 2 - 1 1 0 2 ( s e s a C g n n o Z i c i r o t s i H It is highly unusual to have an historic landmark case in which there is no historic association. HISTORIC ASSOCIATION Cases With NO “Historic Association” Staff Presentation (Outlier Case): “Struggle as I have to come up with a second criterion to recommend historic zoning for this house, I have not been able to do it. Professor Sellstrom – as far as I can tell, in conversations I have had and research that I’ve done – his career has not been as noteworthy and significant as we generally look for when we’re designating a house as a historic landmark. We have to look at both the architecture – where, I think we have architecture here in spades, I mean there’s no doubt about it – but the Historic Associations, in staff’s opinion, are just not there.” It is highly unusual to have an historic landmark case in which there is no historic association. Rationale for 2002 Scenic Architecture Historical Association Archaeology Community Value Landscape Feature ? X X X X This case does not meet at least two of the above criteria. “The masonry walls are not adequate for load-bearing, and their reuse as a non-load-bearing veneer is not practical. The foundation is questionable and likely not adequate for reuse in an extensive renovation.” “The wood roof framing has obvious rot in areas exposed by holes, and I believe it is likely that further investigation will reveal that none of …
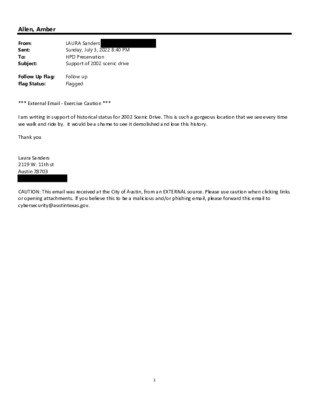
Allen, Amber From: Sent: To: Subject: LAURA Sanders Sunday, July 3, 2022 8:40 PM HPD Preservation Support of 2002 scenic drive Follow Up Flag: Flag Status: Follow up Flagged *** External Email ‐ Exercise Caution *** I am writing in support of historical status for 2002 Scenic Drive. This is such a gorgeous location that we see every time we walk and ride by. it would be a shame to see it demolished and lose this history. Thank you Laura Sanders 2119 W. 11th st Austin 78703 CAUTION: This email was received at the City of Austin, from an EXTERNAL source. Please use caution when clicking links or opening attachments. If you believe this to be a malicious and/or phishing email, please forward this email to cybersecurity@austintexas.gov. 1
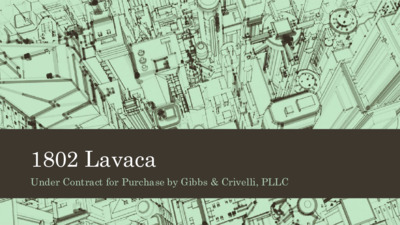
1802 Lavaca Under Contract for Purchase by Gibbs & Crivelli, PLLC About the Buyer: Affidavit of the Owner, Fred Thomas The Building: The Wall: The Building: The Wall: The Building: The Wall:
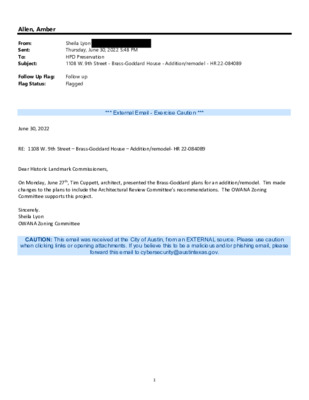
Allen, Amber From: Sent: To: Subject: Sheila Lyon Thursday, June 30, 2022 5:48 PM HPD Preservation 1108 W. 9th Street - Brass-Goddard House - Addition/remodel - HR 22-084089 Follow Up Flag: Flag Status: Follow up Flagged *** External Email - Exercise Caution *** June 30, 2022 RE: 1108 W. 9th Street – Brass‐Goddard House – Addition/remodel‐ HR 22‐084089 Dear Historic Landmark Commissioners, On Monday, June 27th, Tim Cuppett, architect, presented the Brass‐Goddard plans for an addition/remodel. Tim made changes to the plans to include the Architectural Review Committee’s recommendations. The OWANA Zoning Committee supports this project. Sincerely. Sheila Lyon OWANA Zoning Committee CAUTION: This email was received at the City of Austin, from an EXTERNAL source. Please use caution when clicking links or opening attachments. If you believe this to be a malicious and/or phishing email, please forward this email to cybersecurity@austintexas.gov. 1
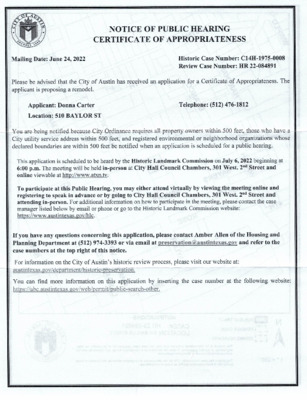
Backup
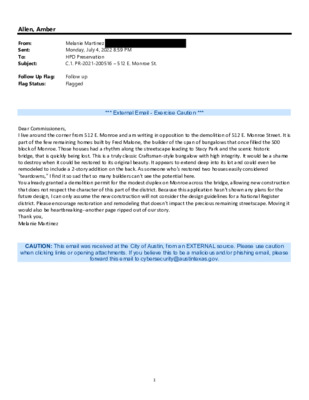
Allen, Amber From: Sent: To: Subject: Melanie Martinez Monday, July 4, 2022 8:59 PM HPD Preservation C.1. PR-2021-200516 – 512 E. Monroe St. Follow Up Flag: Flag Status: Follow up Flagged *** External Email - Exercise Caution *** Dear Commissioners, I live around the corner from 512 E. Monroe and am writing in opposition to the demolition of 512 E. Monroe Street. It is part of the few remaining homes built by Fred Malone, the builder of the span of bungalows that once filled the 500 block of Monroe. Those houses had a rhythm along the streetscape leading to Stacy Park and the scenic historic bridge, that is quickly being lost. This is a truly classic Craftsman‐style bungalow with high integrity. It would be a shame to destroy when it could be restored to its original beauty. It appears to extend deep into its lot and could even be remodeled to include a 2‐story addition on the back. As someone who's restored two houses easily considered "teardowns," I find it so sad that so many builders can't see the potential here. You already granted a demolition permit for the modest duplex on Monroe across the bridge, allowing new construction that does not respect the character of this part of the district. Because this application hasn't shown any plans for the future design, I can only assume the new construction will not consider the design guidelines for a National Register district. Please encourage restoration and remodeling that doesn't impact the precious remaining streetscape. Moving it would also be heartbreaking‐‐another page ripped out of our story. Thank you, Melanie Martinez CAUTION: This email was received at the City of Austin, from an EXTERNAL source. Please use caution when clicking links or opening attachments. If you believe this to be a malicious and/or phishing email, please forward this email to cybersecurity@austintexas.gov. 1
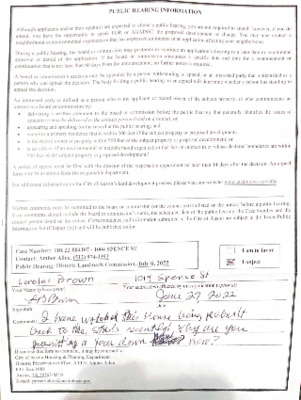
Backup
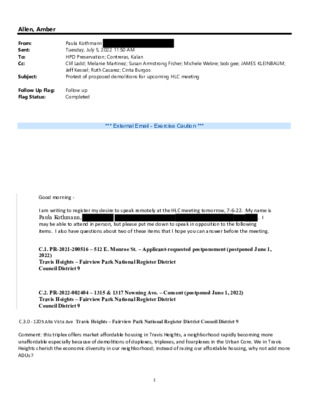
Allen, Amber From: Sent: To: Cc: Subject: Follow Up Flag: Flag Status: Follow up Completed Paula Kothmann Tuesday, July 5, 2022 11:50 AM HPD Preservation; Contreras, Kalan Clif Ladd; Melanie Martinez; Susan Armstrong Fisher; Michele Webre; bob gee; JAMES KLEINBAUM; Jeff Kessel; Ruth Casarez; Cinta Burgos Protest of proposed demolitions for upcoming HLC meeting *** External Email - Exercise Caution *** Good morning ‐ I am writing to register my desire to speak remotely at the HLC meeting tomorrow, 7‐6‐22. My name is Paula Kothmann, may be able to attend in person, but please put me down to speak in opposition to the following items. I also have questions about two of these items that I hope you can answer before the meeting. . I C.1. PR-2021-200516 – 512 E. Monroe St. – Applicant-requested postponement (postponed June 1, 2022) Travis Heights – Fairview Park National Register District Council District 9 C.2. PR-2022-002404 – 1315 & 1317 Newning Ave. – Consent (postponed June 1, 2022) Travis Heights – Fairview Park National Register District Council District 9 C.3.0 ‐ 1205 Alta Vista Ave Travis Heights – Fairview Park National Register District Council District 9 Comment: this triplex offers market affordable housing in Travis Heights, a neighborhood rapidly becoming more unaffordable especially because of demolitions of duplexes, triplexes, and fourplexes in the Urban Core. We in Travis Heights cherish the economic diversity in our neighborhood; instead of razing our affordable housing, why not add more ADUs? 1 What is the City of Austin doing about the displacement of these Austin residents? By raising the property taxes about $7,000 in one year on this and similar properties, the City is forcing landlords to sell. These landlords often have no mortgage, thus can afford to offer market rate affordable housing in neighborhoods where our lower‐income citizens, including musicians, can walk to work, lessening our traffic problems and our environment issues. The City seems to favor new builders, who fill landfills with perfectly good homes, to offer very expensive homes ($3M+) and rentals ($15K/month+) because these builder have high debt service. Save our affordable old multi-family homes in the Urban Core and stop punishing landlords for offering affordable housing! C.4.0 ‐ 1909 Kenwood Ave C.5. HR-2022-070860 – 407 E. Monroe St. – Consent Travis Heights – Fairview Park National Register District Council District 9 Thank you, Clifton Ladd ‐‐ Paula Kothmann Investment Real Estate Consultant Certified …
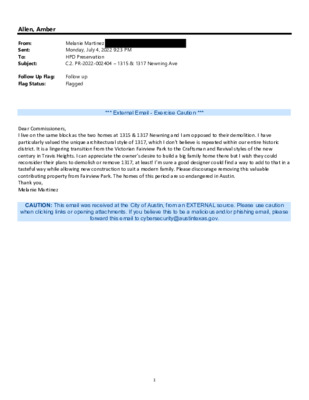
Allen, Amber From: Sent: To: Subject: Melanie Martinez Monday, July 4, 2022 9:23 PM HPD Preservation C.2. PR-2022-002404 – 1315 & 1317 Newning Ave Follow Up Flag: Flag Status: Follow up Flagged *** External Email - Exercise Caution *** Dear Commissioners, I live on the same block as the two homes at 1315 & 1317 Newning and I am opposed to their demolition. I have particularly valued the unique architectural style of 1317, which I don't believe is repeated within our entire historic district. It is a lingering transition from the Victorian Fairview Park to the Craftsman and Revival styles of the new century in Travis Heights. I can appreciate the owner's desire to build a big family home there but I wish they could reconsider their plans to demolish or remove 1317, at least! I'm sure a good designer could find a way to add to that in a tasteful way while allowing new construction to suit a modern family. Please discourage removing this valuable contributing property from Fairview Park. The homes of this period are so endangered in Austin. Thank you, Melanie Martinez CAUTION: This email was received at the City of Austin, from an EXTERNAL source. Please use caution when clicking links or opening attachments. If you believe this to be a malicious and/or phishing email, please forward this email to cybersecurity@austintexas.gov. 1
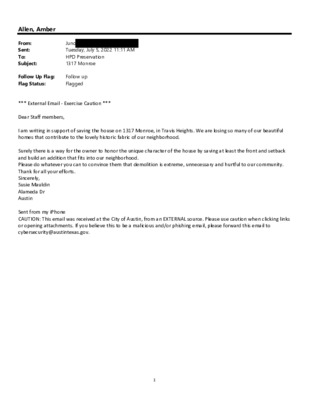
Allen, Amber From: Sent: To: Subject: Juno Tuesday, July 5, 2022 11:11 AM HPD Preservation 1317 Monroe Follow Up Flag: Flag Status: Follow up Flagged *** External Email ‐ Exercise Caution *** Dear Staff members, I am writing in support of saving the house on 1317 Monroe, in Travis Heights. We are losing so many of our beautiful homes that contribute to the lovely historic fabric of our neighborhood. Surely there is a way for the owner to honor the unique character of the house by saving at least the front and setback and build an addition that fits into our neighborhood. Please do whatever you can to convince them that demolition is extreme, unnecessary and hurtful to our community. Thank for all your efforts. Sincerely, Susie Mauldin Alameda Dr Austin Sent from my iPhone CAUTION: This email was received at the City of Austin, from an EXTERNAL source. Please use caution when clicking links or opening attachments. If you believe this to be a malicious and/or phishing email, please forward this email to cybersecurity@austintexas.gov. 1
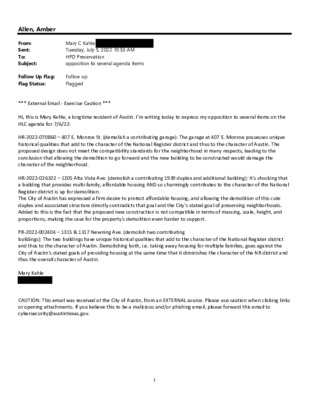
Allen, Amber From: Sent: To: Subject: Mary C Kahle Tuesday, July 5, 2022 10:53 AM HPD Preservation opposition to several agenda items Follow Up Flag: Flag Status: Follow up Flagged *** External Email ‐ Exercise Caution *** Hi, this is Mary Kahle, a longtime resident of Austin. I'm writing today to express my opposition to several items on the HLC agenda for 7/6/22: HR‐2022‐070860 – 407 E. Monroe St. (demolish a contributing garage): The garage at 407 E. Monroe possesses unique historical qualities that add to the character of the National Register district and thus to the character of Austin. The proposed design does not meet the compatibility standards for the neighborhood in many respects, leading to the conclusion that allowing the demolition to go forward and the new building to be constructed would damage the character of the neighborhood. HR‐2022‐026102 – 1205 Alta Vista Ave. (demolish a contributing 1939 duplex and additional building): It's shocking that a building that provides multi‐family, affordable housing AND so charmingly contributes to the character of the National Register district is up for demolition. The City of Austin has expressed a firm desire to protect affordable housing, and allowing the demolition of this cute duplex and associated structure directly contradicts that goal and the City's stated goal of preserving neighborhoods. Added to this is the fact that the proposed new construction is not compatible in terms of massing, scale, height, and proportions, making the case for the property's demolition even harder to support. PR‐2022‐002404 – 1315 & 1317 Newning Ave. (demolish two contributing buildings): The two buildings have unique historical qualities that add to the character of the National Register district and thus to the character of Austin. Demolishing both, i.e. taking away housing for multiple families, goes against the City of Austin's stated goals of providing housing at the same time that it diminishes the character of the NR district and thus the overall character of Austin. Mary Kahle CAUTION: This email was received at the City of Austin, from an EXTERNAL source. Please use caution when clicking links or opening attachments. If you believe this to be a malicious and/or phishing email, please forward this email to cybersecurity@austintexas.gov. 1
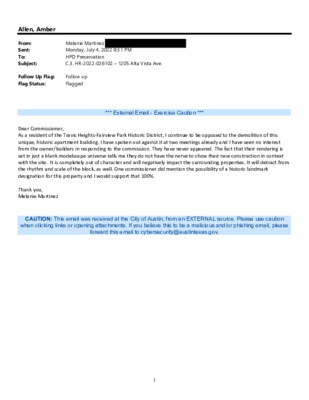
Allen, Amber From: Sent: To: Subject: Melanie Martinez Monday, July 4, 2022 9:31 PM HPD Preservation C.3. HR-2022-026102 – 1205 Alta Vista Ave. Follow Up Flag: Flag Status: Follow up Flagged *** External Email - Exercise Caution *** Dear Commissioner, As a resident of the Travis Heights‐Fairview Park Historic District, I continue to be opposed to the demolition of this unique, historic apartment building. I have spoken out against it at two meetings already and I have seen no interest from the owner/builders in responding to the commission. They have never appeared. The fact that their rendering is set in just a blank modelscape universe tells me they do not have the nerve to show their new construction in context with the site. It is completely out of character and will negatively impact the surrounding properties. It will detract from the rhythm and scale of the block, as well. One commissioner did mention the possibility of a historic landmark designation for this property and I would support that 100%. Thank you, Melanie Martinez CAUTION: This email was received at the City of Austin, from an EXTERNAL source. Please use caution when clicking links or opening attachments. If you believe this to be a malicious and/or phishing email, please forward this email to cybersecurity@austintexas.gov. 1
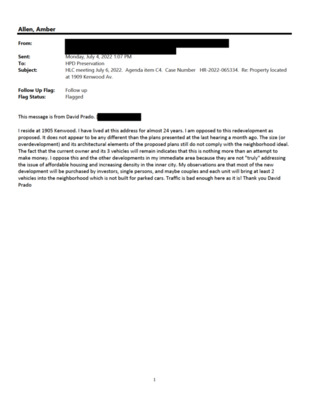
Backup
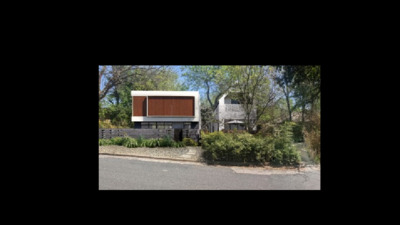
Backup
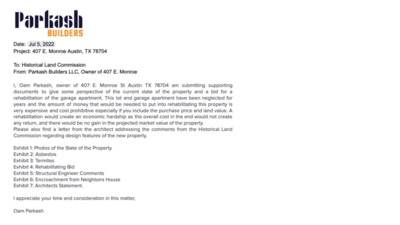
407 E. Monroe HR-2022-070860/2022-065132 PR Cost Prohibitive Rehabilitation Current State of Property ● Garage Apartment Built in 1937 and Located in Historic Fairview Park Austin, TX ● Exhibit 1 Has been used as a rental unit with the bare minimum updates as can been seen in exhibit photos ● Exhibit 2 Garage Apartment has been tested for Asbestos and contains 40% Chrys ● Exhibit 3 Garage Apartment has been inspected for Termites and shown to be present ● Exhibit 4 Rehabilitating the Garage Apartment found to be cost prohibitive given the current state estimating to cost $533,677 for a remodel. The lot was originally purchased for $1,200,000 Hardship to Owner to make the property up to date to be able to market it as a remodel, ○ ○ ● Exhibit 5 - As stated by the structural engineer the Garage Apartment is rotting from the inside out and was not built to code ○ ○ ○ ○ Framing and Roofing is considered to be deficient and needs to all be replaced Termite damage confirmed within the walls Rotting Soffit and cracked veneer Back wall has sand bags and soil build up most likely causing rotting in the wall framing ● Exhibit 6 - Neighboring house encroaches onto the property in 2 areas. ● Exhibit 7 -Architects Statement regarding the proposed design Exhibit 1 Exhibit 2 Exhibit 3 Exhibit 4 Exhibit 5 Exhibit 6 Exhibit 7
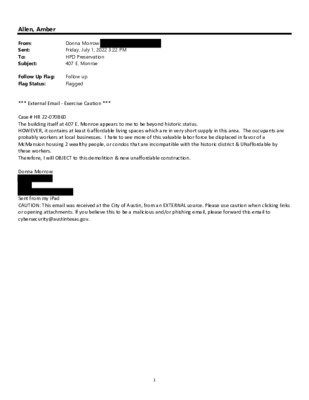
Allen, Amber From: Sent: To: Subject: Donna Morrow Friday, July 1, 2022 3:22 PM HPD Preservation 407 E. Monroe Follow Up Flag: Flag Status: Follow up Flagged *** External Email ‐ Exercise Caution *** Case # HR 22‐070860 The building itself at 407 E. Monroe appears to me to be beyond historic status. HOWEVER, it contains at least 6 affordable living spaces which are in very short supply in this area. The occupants are probably workers at local businesses. I hate to see more of this valuable labor force be displaced in favor of a McMansion housing 2 wealthy people, or condos that are incompatible with the historic district & UNaffordable by these workers. Therefore, I will OBJECT to this demolition & new unaffordable construction. Donna Morrow Sent from my iPad CAUTION: This email was received at the City of Austin, from an EXTERNAL source. Please use caution when clicking links or opening attachments. If you believe this to be a malicious and/or phishing email, please forward this email to cybersecurity@austintexas.gov. 1
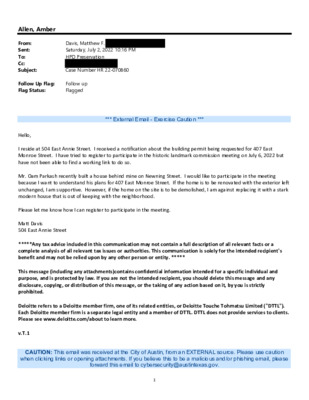
Allen, Amber From: Sent: To: Cc: Subject: Davis, Matthew F. Saturday, July 2, 2022 10:16 PM HPD Preservation Case Number HR 22-070860 Follow Up Flag: Flag Status: Follow up Flagged *** External Email - Exercise Caution *** Hello, I reside at 504 East Annie Street. I received a notification about the building permit being requested for 407 East Monroe Street. I have tried to register to participate in the historic landmark commission meeting on July 6, 2022 but have not been able to find a working link to do so. Mr. Oam Parkash recently built a house behind mine on Newning Street. I would like to participate in the meeting because I want to understand his plans for 407 East Monroe Street. If the home is to be renovated with the exterior left unchanged, I am supportive. However, if the home on the site is to be demolished, I am against replacing it with a stark modern house that is out of keeping with the neighborhood. Please let me know how I can register to participate in the meeting. Matt Davis 504 East Annie Street *****Any tax advice included in this communication may not contain a full description of all relevant facts or a complete analysis of all relevant tax issues or authorities. This communication is solely for the intended recipient's benefit and may not be relied upon by any other person or entity. ***** This message (including any attachments)contains confidential information intended for a specific individual and purpose, and is protected by law. If you are not the intended recipient, you should delete this message and any disclosure, copying, or distribution of this message, or the taking of any action based on it, by you is strictly prohibited. Deloitte refers to a Deloitte member firm, one of its related entities, or Deloitte Touche Tohmatsu Limited ("DTTL"). Each Deloitte member firm is a separate legal entity and a member of DTTL. DTTL does not provide services to clients. Please see www.deloitte.com/about to learn more. v.T.1 CAUTION: This email was received at the City of Austin, from an EXTERNAL source. Please use caution when clicking links or opening attachments. If you believe this to be a malicious and/or phishing email, please forward this email to cybersecurity@austintexas.gov. 1
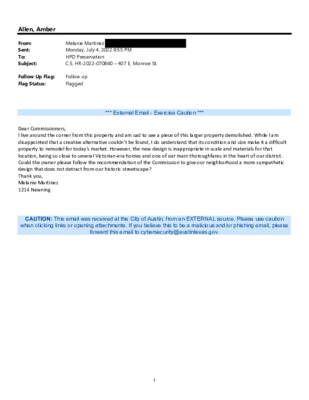
Allen, Amber From: Sent: To: Subject: Melanie Martinez Monday, July 4, 2022 9:55 PM HPD Preservation C.5. HR-2022-070860 – 407 E. Monroe St. Follow Up Flag: Flag Status: Follow up Flagged *** External Email - Exercise Caution *** Dear Commissioners, I live around the corner from this property and am sad to see a piece of this larger property demolished. While I am disappointed that a creative alternative couldn't be found, I do understand that its condition and size make it a difficult property to remodel for today's market. However, the new design is inappropriate in scale and materials for that location, being so close to several Victorian‐era homes and one of our main thoroughfares in the heart of our district. Could the owner please follow the recommendation of the Commission to give our neighborhood a more sympathetic design that does not detract from our historic streetscape? Thank you, Melanie Martinez 1214 Newning CAUTION: This email was received at the City of Austin, from an EXTERNAL source. Please use caution when clicking links or opening attachments. If you believe this to be a malicious and/or phishing email, please forward this email to cybersecurity@austintexas.gov. 1
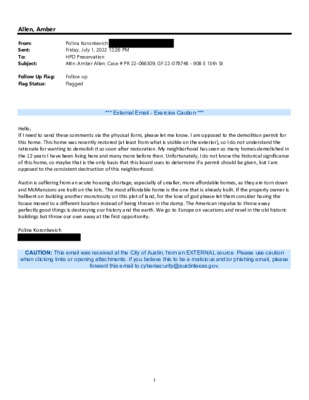
Allen, Amber From: Sent: To: Subject: Polina Koronkevich Friday, July 1, 2022 12:26 PM HPD Preservation Attn: Amber Allen; Case # PR 22-066309, GF 22-078748 - 908 E 13th St Follow Up Flag: Flag Status: Follow up Flagged *** External Email - Exercise Caution *** Hello, If I need to send these comments via the physical form, please let me know. I am opposed to the demolition permit for this home. This home was recently restored (at least from what is visible on the exterior), so I do not understand the rationale for wanting to demolish it so soon after restoration. My neighborhood has seen so many homes demolished in the 12 years I have been living here and many more before then. Unfortunately, I do not know the historical significance of this home, so maybe that is the only basis that this board uses to determine if a permit should be given, but I am opposed to the consistent destruction of this neighborhood. Austin is suffering from an acute housing shortage, especially of smaller, more affordable homes, as they are torn down and McMansions are built on the lots. The most affordable home is the one that is already built. If the property owner is hellbent on building another monstrosity on this plot of land, for the love of god please let them consider having the house moved to a different location instead of being thrown in the dump. The American impulse to throw away perfectly good things is destroying our history and the earth. We go to Europe on vacations and revel in the old historic buildings but throw our own away at the first opportunity. Polina Koronkevich CAUTION: This email was received at the City of Austin, from an EXTERNAL source. Please use caution when clicking links or opening attachments. If you believe this to be a malicious and/or phishing email, please forward this email to cybersecurity@austintexas.gov. 1