C.9.c - 3104 Harris Blvd - public comment — original pdf
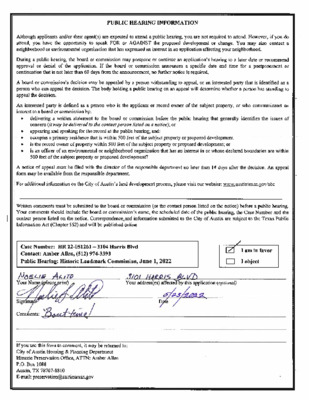
Backup

Backup
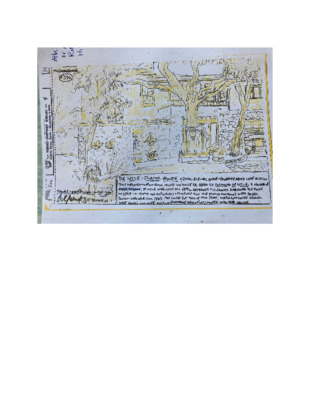
KC Contreras, Kalan 2002 Scenic Tuesday, May 31, 2022 2:19:31 PM *** External Email - Exercise Caution *** From: To: Subject: Date: C CAUTION: This email was received at the City of Austin, from an EXTERNAL source. Please use caution when clicking links or opening attachments. If you believe this to be a malicious and/or phishing email, please forward this email to cybersecurity@austintexas.gov.
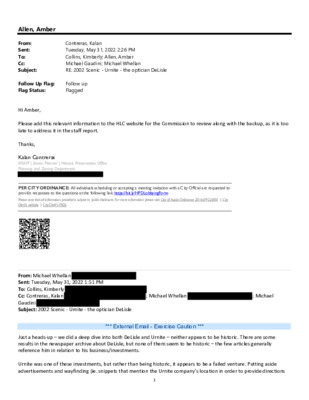
Allen, Amber From: Sent: To: Cc: Subject: Contreras, Kalan Tuesday, May 31, 2022 2:26 PM Collins, Kimberly; Allen, Amber Michael Gaudini; Michael Whellan RE: 2002 Scenic - Urnite - the optician DeLisle Follow Up Flag: Flag Status: Follow up Flagged Hi Amber, Please add this relevant information to the HLC website for the Commission to review along with the backup, as it is too late to address it in the staff report. Thanks, Kalan Contreras MSHP | Senior Planner | Historic Preservation Office Planning and Zoning Department PER CITY ORDINANCE: All individuals scheduling or accepting a meeting invitation with a City Official are requested to provide responses to the questions at the following link: https://bit.ly/HPDLobbyingForm Please note that all information provided is subject to public disclosure. For more information please visit: City of Austin Ordinance 2016-0922-005 | City Clerk’s website | City Clerk’s FAQs From: Michael Whellan Sent: Tuesday, May 31, 2022 1:51 PM To: Collins, Kimberly Cc: Contreras, Kalan Gaudini Subject: 2002 Scenic ‐ Urnite ‐ the optician DeLisle ; Michael Whellan ; Michael *** External Email - Exercise Caution *** Just a heads‐up – we did a deep dive into both DeLisle and Urnite – neither appears to be historic. There are some results in the newspaper archive about DeLisle, but none of them seem to be historic – the few articles generally reference him in relation to his business/investments. Urnite was one of these investments, but rather than being historic, it appears to be a failed venture. Putting aside advertisements and wayfinding (ie. snippets that mention the Urnite company’s location in order to provide directions 1 to someplace else), there appear to be less than 10 actual articles about urnite and they disappear entirely within just a few years after the company was founded. As far as we can tell, that’s the end of the line – and no one we’ve talked to so far has ever heard of urnite. Most notably, DeLisle’s obituary only mentions a 25‐year optician practice and no mention of urnite. Additionally, 2002 Scenic was built in 1923 but the urnite company wasn’t even founded until four years after that, in 1927. We have also confirmed that the bridge and bench are made from stone and cement – and it is unclear whether the inlaid tiles are ceramic or composite plastic. I hope you will consider clarifying that DeLisle is not an appropriate …
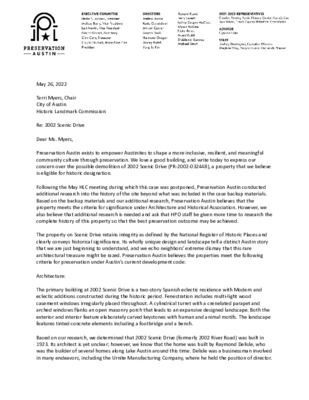
May 26, 2022 Terri Myers, Chair City of Austin Historic Landmark Commission Re: 2002 Scenic Drive Dear Ms. Myers, Preservation Austin exists to empower Austinites to shape a more inclusive, resilient, and meaningful community culture through preservation. We love a good building, and write today to express our concern over the possible demolition of 2002 Scenic Drive (PR-2002-032448), a property that we believe is eligible for historic designation. Following the May HLC meeting during which this case was postponed, Preservation Austin conducted additional research into the history of the site beyond what was included in the case backup materials. Based on the backup materials and our additional research, Preservation Austin believes that the property meets the criteria for significance under Architecture and Historical Association. However, we also believe that additional research is needed and ask that HPO staff be given more time to research the complete history of this property so that the best preservation outcome may be achieved. The property on Scenic Drive retains integrity as defined by the National Register of Historic Places and clearly conveys historical significance. Its wholly unique design and landscape tell a distinct Austin story that we are just beginning to understand, and we echo neighbors’ extreme dismay that this rare architectural treasure might be razed. Preservation Austin believes the properties meet the following criteria for preservation under Austin’s current development code: Architecture: The primary building at 2002 Scenic Drive is a two-story Spanish eclectic residence with Modern and eclectic additions constructed during the historic period. Fenestration includes multi-light wood casement windows irregularly placed throughout. A cylindrical turret with a crenelated parapet and arched windows flanks an open masonry porch that leads to an expansive designed landscape. Both the exterior and interior feature elaborately carved keystones with human and animal motifs. The landscape features tinted concrete elements including a footbridge and a bench. Based on our research, we determined that 2002 Scenic Drive (formerly 2002 River Road) was built in 1923. Its architect is yet unclear; however, we know that the home was built by Raymond Delisle, who was the builder of several homes along Lake Austin around this time. Delisle was a businessman involved in many endeavors, including the Urnite Manufacturing Company, where he held the position of director. 2002 Scenic Drive’s architecture is extremely similar to that of the smaller cottage at 2005 Scenic Drive, which features stonework and a mantle bearing …
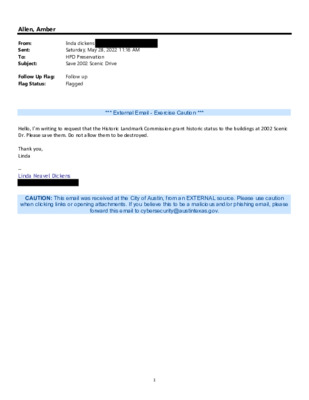
Allen, Amber From: Sent: To: Subject: linda dickens Saturday, May 28, 2022 11:16 AM HPD Preservation Save 2002 Scenic Drive Follow Up Flag: Flag Status: Follow up Flagged *** External Email - Exercise Caution *** Hello, I'm writing to request that the Historic Landmark Commission grant historic status to the buildings at 2002 Scenic Dr. Please save them. Do not allow them to be destroyed. Thank you, Linda ‐‐ Linda Neavel Dickens CAUTION: This email was received at the City of Austin, from an EXTERNAL source. Please use caution when clicking links or opening attachments. If you believe this to be a malicious and/or phishing email, please forward this email to cybersecurity@austintexas.gov. 1
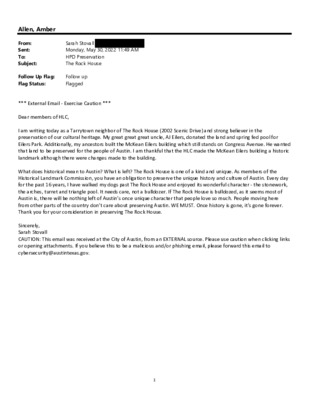
Allen, Amber From: Sent: To: Subject: Sarah Stovall Monday, May 30, 2022 11:49 AM HPD Preservation The Rock House Follow Up Flag: Flag Status: Follow up Flagged *** External Email ‐ Exercise Caution *** Dear members of HLC, I am writing today as a Tarrytown neighbor of The Rock House (2002 Scenic Drive) and strong believer in the preservation of our cultural heritage. My great great great uncle, AJ Eilers, donated the land and spring fed pool for Eilers Park. Additionally, my ancestors built the McKean Eilers building which still stands on Congress Avenue. He wanted that land to be preserved for the people of Austin. I am thankful that the HLC made the McKean Eilers building a historic landmark although there were changes made to the building. What does historical mean to Austin? What is left? The Rock House is one of a kind and unique. As members of the Historical Landmark Commission, you have an obligation to preserve the unique history and culture of Austin. Every day for the past 16 years, I have walked my dogs past The Rock House and enjoyed its wonderful character ‐ the stonework, the arches, turret and triangle pool. It needs care, not a bulldozer. If The Rock House is bulldozed, as it seems most of Austin is, there will be nothing left of Austin’s once unique character that people love so much. People moving here from other parts of the country don’t care about preserving Austin. WE MUST. Once history is gone, it’s gone forever. Thank you for your consideration in preserving The Rock House. Sincerely, Sarah Stovall CAUTION: This email was received at the City of Austin, from an EXTERNAL source. Please use caution when clicking links or opening attachments. If you believe this to be a malicious and/or phishing email, please forward this email to cybersecurity@austintexas.gov. 1
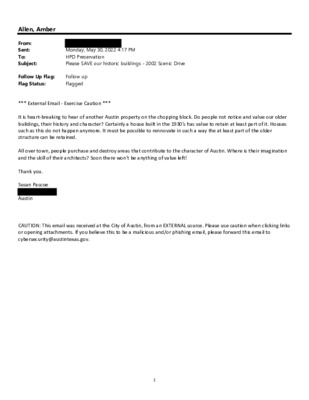
Allen, Amber From: Sent: To: Subject: Follow Up Flag: Flag Status: Follow up Flagged Monday, May 30, 2022 4:17 PM HPD Preservation Please SAVE our historic buildings - 2002 Scenic Drive *** External Email ‐ Exercise Caution *** It is heart‐breaking to hear of another Austin property on the chopping block. Do people not notice and value our older buildings, their history and character? Certainly a house built in the 1930's has value to retain at least part of it. Houses such as this do not happen anymore. It must be possible to rennovate in such a way the at least part of the older structure can be retained. All over town, people purchase and destroy areas that contribute to the character of Austin. Where is their imagination and the skill of their architects? Soon there won't be anything of value left! Thank you. Susan Pascoe Austin CAUTION: This email was received at the City of Austin, from an EXTERNAL source. Please use caution when clicking links or opening attachments. If you believe this to be a malicious and/or phishing email, please forward this email to cybersecurity@austintexas.gov. 1
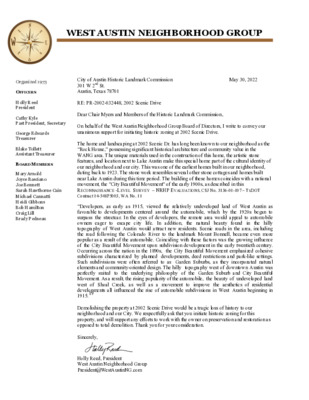
Organized 1973 OFFICERS Holly Reed President Cathy Kyle Past President, Secretary George Edwards Treasurer Blake Tollett Assistant Treasurer BOARD MEMBERS Mary Arnold Joyce Basciano Joe Bennett Sarah Hawthorne Cain Michael Cannatti Heidi Gibbons Bob Hamilton Craig Lill Brady Pedneau WEST AUSTIN NEIGHBORHOOD GROUP City of Austin Historic Landmark Commission 301 W 2nd St. Austin, Texas 78701 May 30, 2022 RE: PR-2002-032448, 2002 Scenic Drive Dear Chair Myers and Members of the Historic Landmark Commission, On behalf of the West Austin Neighborhood Group Board of Directors, I write to convey our unanimous support for initiating historic zoning at 2002 Scenic Drive. The home and landscaping at 2002 Scenic Dr. has long been known to our neighborhood as the “Rock House,” possessing significant historical architecture and community value in the WANG area. The unique materials used in the construction of this home, the artistic stone features, and location next to Lake Austin make this special home part of the cultural identity of our neighborhood and our city. This was one of the earliest homes built in our neighborhood, dating back to 1923. The stone work resembles several other stone cottages and homes built near Lake Austin during this time period. The building of these homes coincides with a national movement, the “City Beautiful Movement” of the early 1900s, as described in this RECONNAISSANCE -LEVEL SURVEY – NRHP EVALUATIONS, CSJ No. 3136-01-107 – TxDOT Contract 14-548P5003, WA No. 11 “Developers, as early as 1915, viewed the relatively undeveloped land of West Austin as favorable to developments centered around the automobile, which by the 1920s began to surpass the streetcar. In the eyes of developers, the remote area would appeal to automobile owners eager to escape city life. In addition, the natural beauty found in the hilly topography of West Austin would attract new residents. Scenic roads in the area, including the road following the Colorado River to the landmark Mount Bonnell, became even more popular as a result of the automobile. Coinciding with these factors was the growing influence of the City Beautiful Movement upon subdivision development in the early twentieth century. Occurring across the nation in the 1890s, the City Beautiful Movement emphasized cohesive subdivisions characterized by planned developments, deed restrictions and park-like settings. Such subdivisions were often referred to as Garden Suburbs, as they incorporated natural elements and community-oriented design. The hilly topography west of downtown Austin was perfectly suited to …
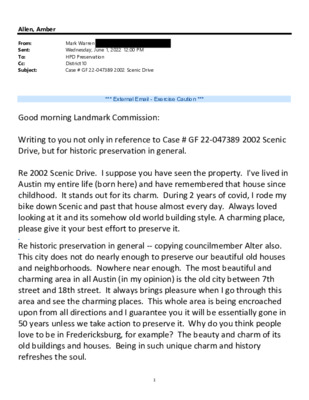
Allen, Amber From: Sent: To: Cc: Subject: Mark Warren Wednesday, June 1, 2022 12:00 PM HPD Preservation District10 Case # GF 22-047389 2002 Scenic Drive *** External Email - Exercise Caution *** Good morning Landmark Commission: Writing to you not only in reference to Case # GF 22‐047389 2002 Scenic Drive, but for historic preservation in general. Re 2002 Scenic Drive. I suppose you have seen the property. I've lived in Austin my entire life (born here) and have remembered that house since childhood. It stands out for its charm. During 2 years of covid, I rode my bike down Scenic and past that house almost every day. Always loved looking at it and its somehow old world building style. A charming place, please give it your best effort to preserve it. Re historic preservation in general ‐‐ copying councilmember Alter also. This city does not do nearly enough to preserve our beautiful old houses and neighborhoods. Nowhere near enough. The most beautiful and charming area in all Austin (in my opinion) is the old city between 7th street and 18th street. It always brings pleasure when I go through this area and see the charming places. This whole area is being encroached upon from all directions and I guarantee you it will be essentially gone in 50 years unless we take action to preserve it. Why do you think people love to be in Fredericksburg, for example? The beauty and charm of its old buildings and houses. Being in such unique charm and history refreshes the soul. 1 CAUTION: This email was received at the City of Austin, from an EXTERNAL source. Please use caution when clicking links or opening attachments. If you believe this to be a malicious and/or phishing email, please forward this email to cybersecurity@austintexas.gov. 3
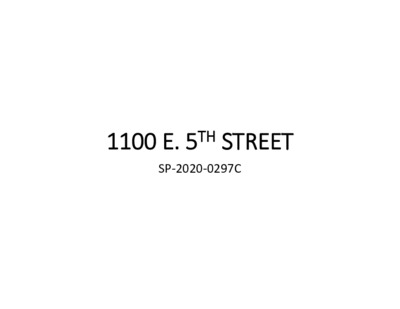
1100 E. 5TH STREET SP-2020-0297C
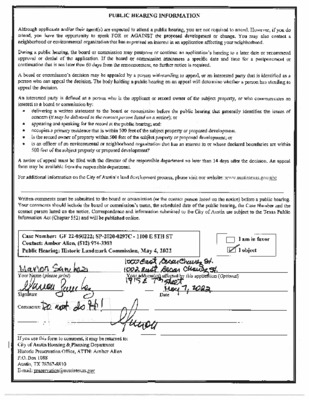
Backup
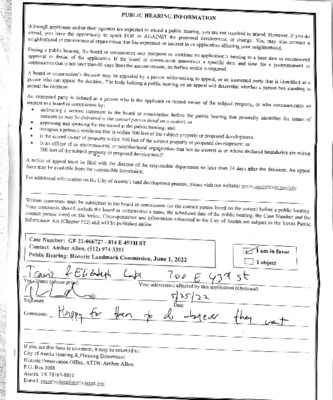
Backup
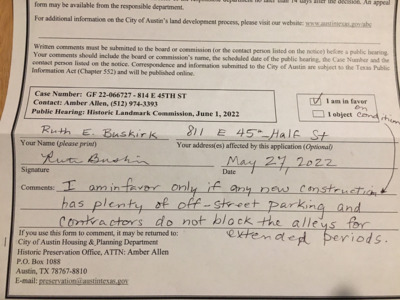
Backup
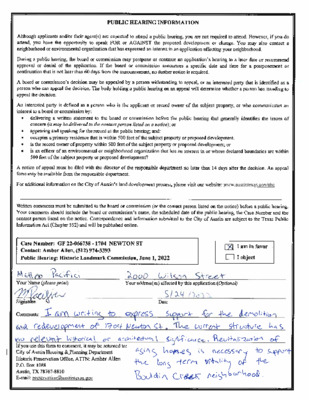
Backup
Play video
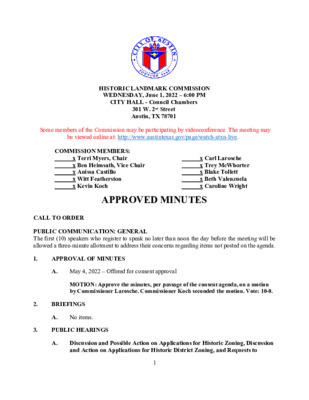
HISTORIC LANDMARK COMMISSION WEDNESDAY, June 1, 2022 – 6:00 PM CITY HALL - Council Chambers 301 W. 2nd Street Austin, TX 78701 Some members of the Commission may be participating by videoconference. The meeting may be viewed online at: http://www.austintexas.gov/page/watch-atxn-live. COMMISSION MEMBERS: x Terri Myers, Chair x Ben Heimsath, Vice Chair x Anissa Castillo x Witt Featherston x Kevin Koch x Carl Larosche x Trey McWhorter x Blake Tollett x Beth Valenzuela x Caroline Wright APPROVED MINUTES CALL TO ORDER PUBLIC COMMUNICATION: GENERAL The first (10) speakers who register to speak no later than noon the day before the meeting will be allowed a three-minute allotment to address their concerns regarding items not posted on the agenda. 1. APPROVAL OF MINUTES A. May 4, 2022 – Offered for consent approval MOTION: Approve the minutes, per passage of the consent agenda, on a motion by Commissioner Larosche. Commissioner Koch seconded the motion. Vote: 10-0. 2. BRIEFINGS A. No items. 3. PUBLIC HEARINGS A. Discussion and Possible Action on Applications for Historic Zoning, Discussion and Action on Applications for Historic District Zoning, and Requests to 1 Consider Initiation of Historic Zoning Cases A.1. PR-2021-195456 – 1617 New York Ave. – Discussion (postponed May 4, 2022) Council District 1 Proposal: Commission-initiated historic zoning. Owner’s agent: Holly Arthur City Staff: Kalan Contreras, Historic Preservation Office, 512-974-2727 Committee Feedback: Relocate the chimney to avoid disrupting the existing gable end and window. Retain the historic-age window for later replacement. Staff Recommendation: Should the Commission choose not to recommend historic zoning against the owner’s wishes, encourage the applicant to implement Committee feedback, then release the permit. Holly Arthur spoke in opposition to historic zoning. There were no speakers in favor. MOTION: Close public hearing, on a motion by Commissioner Koch. Commissioner Larosche seconded the motion. Vote: 10-0. MOTION: Approve the project and withdraw historic zoning initiation. Release the application upon the completion of a City of Austin Documentation Package, on a motion by Commissioner Heimsath. Commissioner Larosche seconded the motion. Vote: 10-0. A.2. PR-2022-014784 – 1403 E. Cesar Chavez St. – Discussion (postponed May 4, 2022) Council District 3 Proposal: Commission-initiated historic zoning. Owner’s agent: Robert Abbott City Staff: Kimberly Collins, Historic Preservation Office, 512-978-1801 Staff Recommendation: Recommend historic zoning per 2016 East Austin survey results. Should the Commission decide against recommendation, release the demolition permit upon completion of a City of Austin Documentation Package. Victoria Haase, …
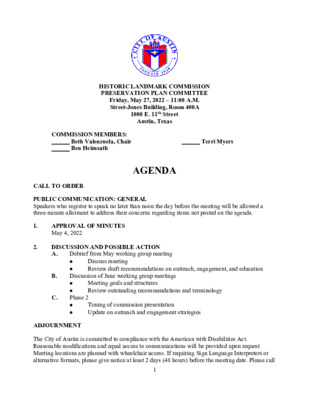
HISTORIC LANDMARK COMMISSION PRESERVATION PLAN COMMITTEE Friday, May 27, 2022 – 11:00 A.M. Street-Jones Building, Room 400A 1000 E. 11th Street Austin, Texas COMMISSION MEMBERS: Beth Valenzuela, Chair Ben Heimsath Terri Myers AGENDA CALL TO ORDER PUBLIC COMMUNICATION: GENERAL Speakers who register to speak no later than noon the day before the meeting will be allowed a three-minute allotment to address their concerns regarding items not posted on the agenda. APPROVAL OF MINUTES May 4, 2022 DISCUSSION AND POSSIBLE ACTION A. Discuss meeting Review draft recommendations on outreach, engagement, and education Debrief from May working group meeting Discussion of June working group meetings Meeting goals and structures Review outstanding recommendations and terminology Phase 2 Timing of commission presentation Update on outreach and engagement strategies B. C. ADJOURNMENT The City of Austin is committed to compliance with the American with Disabilities Act. Reasonable modifications and equal access to communications will be provided upon request. Meeting locations are planned with wheelchair access. If requiring Sign Language Interpreters or alternative formats, please give notice at least 2 days (48 hours) before the meeting date. Please call 1 1. 2. the Historic Preservation Office at 512-974-1686 for additional information; TTY users route through Relay Texas at 711. For more information on the Preservation Plan Committee, please contact Cara Bertron, Senior Planner, at 512-974-1446. 2
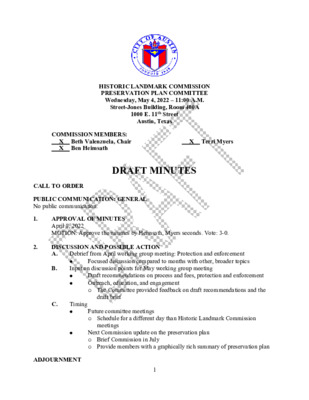
1. 2. HISTORIC LANDMARK COMMISSION PRESERVATION PLAN COMMITTEE Wednesday, May 4, 2022 – 11:00 A.M. Street-Jones Building, Room 400A 1000 E. 11th Street Austin, Texas COMMISSION MEMBERS: X X Beth Valenzuela, Chair Ben Heimsath Terri Myers X DRAFT MINUTES CALL TO ORDER PUBLIC COMMUNICATION: GENERAL No public communication. APPROVAL OF MINUTES April 8, 2022 MOTION: Approve the minutes by Heimsath, Myers seconds. Vote: 3-0. DISCUSSION AND POSSIBLE ACTION A. B. Focused discussion compared to months with other, broader topics Debrief from April working group meeting: Protection and enforcement Input on discussion points for May working group meeting Draft recommendations on process and fees, protection and enforcement Outreach, education, and engagement o The Committee provided feedback on draft recommendations and the C. Timing draft brief meetings Future committee meetings o Schedule for a different day than Historic Landmark Commission Next Commission update on the preservation plan o Brief Commission in July o Provide members with a graphically rich summary of preservation plan ADJOURNMENT 1 MOTION: Adjourn the meeting by Heimsath, Myers seconds. Vote: 3-0. The City of Austin is committed to compliance with the American with Disabilities Act. Reasonable modifications and equal access to communications will be provided upon request. Meeting locations are planned with wheelchair access. If requiring Sign Language Interpreters or alternative formats, please give notice at least 2 days (48 hours) before the meeting date. Please call the Historic Preservation Office at 512-974-1686 for additional information; TTY users route through Relay Texas at 711. For more information on the Preservation Plan Committee, please contact Cara Bertron, Senior Planner, at 512-974-1446. 2
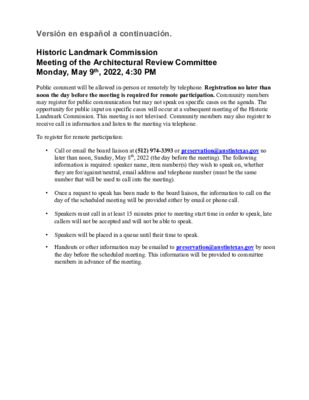
Versión en español a continuación. Historic Landmark Commission Meeting of the Architectural Review Committee Monday, May 9th, 2022, 4:30 PM Public comment will be allowed in-person or remotely by telephone. Registration no later than noon the day before the meeting is required for remote participation. Community members may register for public communication but may not speak on specific cases on the agenda. The opportunity for public input on specific cases will occur at a subsequent meeting of the Historic Landmark Commission. This meeting is not televised. Community members may also register to receive call in information and listen to the meeting via telephone. To register for remote participation: • Call or email the board liaison at (512) 974-3393 or preservation@austintexas.gov no later than noon, Sunday, May 8th, 2022 (the day before the meeting). The following information is required: speaker name, item number(s) they wish to speak on, whether they are for/against/neutral, email address and telephone number (must be the same number that will be used to call into the meeting). • Once a request to speak has been made to the board liaison, the information to call on the day of the scheduled meeting will be provided either by email or phone call. • Speakers must call in at least 15 minutes prior to meeting start time in order to speak, late callers will not be accepted and will not be able to speak. • Speakers will be placed in a queue until their time to speak. • Handouts or other information may be emailed to preservation@austintexas.gov by noon the day before the scheduled meeting. This information will be provided to committee members in advance of the meeting. Reunión del Historic Landmark Commission, Architectural Review Committee FECHA de la reunion 9 de mayo 2022 a las cuatro y media de la tarde (4:30 p.m.) Se permitirán comentarios públicos en persona o de forma remota por teléfono. Se requiere registro a más tardar al mediodía del día anterior a la reunión para la participación remota. Los miembros de la comunidad pueden registrarse para la comunicación ciudadana pero no pueden hablar sobre casos específicos en la agenda. La oportunidad para la opinión del público sobre casos específicos ocurrirá en una reunión posterior de la Comisión de Monumentos Históricos. Esta reunión no es televisada. Los miembros de la comunidad también pueden registrarse para recibir información de llamadas y escuchar la reunión por teléfono. …
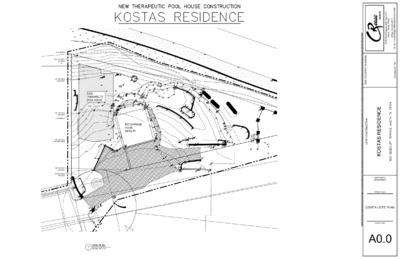
NEW THERAPEUTIC POOL HOUSE 1130 SQ FT 470 471 472 473 474 475 476 476 475 474 473 472 471 470 I E N L K C A B T E S G N D L U B I I ' 5 5'-0" 40' PORTION 2 469.8' SECTION 2 LOW POINT CK. 1 485.36 485.38 703 1 CP. CGS 4WARD 476' SECTION 2 2HIGH POINT 476' SECTION 1 HIGH POINT 40' PORTION 1 472' SECTION 1 AVERAGE GRADE 468' SECTION 1 LOW POINT 25' FRONT BLDG SET BACK 1 SITE PLAN SCALE: 1/8"=1'-0" EXT CARRIAGE HOUSE 448 SQ FT 1 5 ' - 3 1 / 2 " N SIG E D 1 1 2 e t i u S , 0 9 2 y a w h g H i t s e W 6 1 7 5 5 3 7 8 7 s a x e T , n i t s u A 7 1 7 5 - 1 9 2 - 2 1 5 : e c i f f O I . M O C N G S E D E S E E R C @ E T S E L E C - : l i a m E 6 6 1 1 1 # E S N E C I L I E C N E D S E R S A T S O K SCHEMATIC DOCUMENTS APRIL 22,2022 COVER / SITE PLAN DRAWING NO. A0.0 I 0 0 3 R B # N O T A R T S G E R E A B T I I N O T C U R T S N O C W E N Copyr ight 2018 C-Reese Design. C-Reese Design expressly i reserves ts common law copyr ight r and other proper ty ights regarding these plans. The plans and ar rangements depicted herein are the sole proper C-Reese Design and shal retained by recipient The plans may not be reproduced, ty of be the . l changed, or copied in any form or manner whatsoever , nor are they to be loaned or assigned to any thi rd par ty wi thout f i rst obtaining the express wr i t ten permission of C-Reese Design. DO NOT SCALE FROM THESE DRAWINGS. 49'-1 1/2" 43'-11" OPEN GAS FLAME FIREPLACE ELEC SEAT ELEVATOR " 7 - ' 5 9' C.H. . …