C.4.3 - 1803 Kenwood Ave - site plan and photos — original pdf
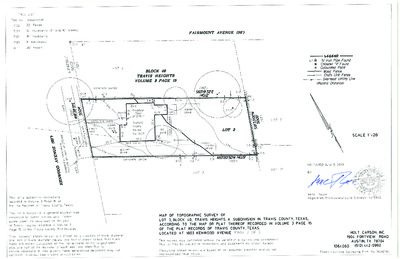
Backup

Backup
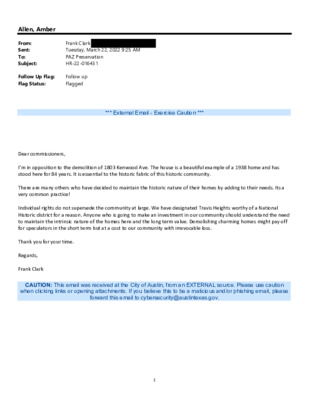
Allen, Amber From: Sent: To: Subject: Frank Clark Tuesday, March 22, 2022 9:25 AM PAZ Preservation HR-22-016431 Follow Up Flag: Flag Status: Follow up Flagged *** External Email - Exercise Caution *** Dear commissioners, I’m in opposition to the demolition of 1803 Kenwood Ave. The house is a beautiful example of a 1938 home and has stood here for 84 years. It is essential to the historic fabric of this historic community. There are many others who have decided to maintain the historic nature of their homes by adding to their needs. Its a very common practice! Individual rights do not supersede the community at large. We have designated Travis Heights worthy of a National Historic district for a reason. Anyone who is going to make an investment in our community should understand the need to maintain the intrinsic nature of the homes here and the long term value. Demolishing charming homes might pay off for speculators in the short term but at a cost to our community with irrevocable loss. Thank you for your time. Regards, Frank Clark CAUTION: This email was received at the City of Austin, from an EXTERNAL source. Please use caution when clicking links or opening attachments. If you believe this to be a malicious and/or phishing email, please forward this email to cybersecurity@austintexas.gov. 1
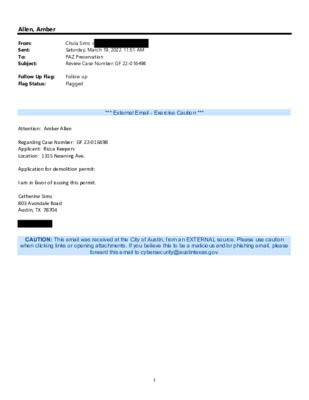
Allen, Amber From: Sent: To: Subject: Chula Sims < Saturday, March 19, 2022 11:51 AM PAZ Preservation Review Case Number: GF 22-016498 Follow Up Flag: Flag Status: Follow up Flagged *** External Email - Exercise Caution *** Attention: Amber Allen Regarding Case Number: GF 22‐016498 Applicant: Ricca Keepers Location: 1315 Newning Ave. Application for demolition permit: I am in favor of issuing this permit. Catherine Sims 803 Avondale Road Austin, TX 78704 CAUTION: This email was received at the City of Austin, from an EXTERNAL source. Please use caution when clicking links or opening attachments. If you believe this to be a malicious and/or phishing email, please forward this email to cybersecurity@austintexas.gov. 1
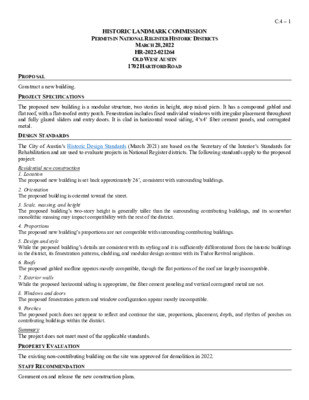
HISTORIC LANDMARK COMMISSION PERMITS IN NATIONAL REGISTER HISTORIC DISTRICTS MARCH 28, 2022 HR-2022-021264 OLD WEST AUSTIN 1702 HARTFORD ROAD C.4 – 1 PROPOSAL Construct a new building. PROJECT SPECIFICATIONS DESIGN STANDARDS The proposed new building is a modular structure, two stories in height, atop raised piers. It has a compound gabled and flat roof, with a flat-roofed entry porch. Fenestration includes fixed undivided windows with irregular placement throughout and fully glazed sliders and entry doors. It is clad in horizontal wood siding, 4’x4’ fiber cement panels, and corrugated metal. The City of Austin’s Historic Design Standards (March 2021) are based on the Secretary of the Interior’s Standards for Rehabilitation and are used to evaluate projects in National Register districts. The following standards apply to the proposed project: Residential new construction 1. Location The proposed new building is set back approximately 26’, consistent with surrounding buildings. 2. Orientation The proposed building is oriented toward the street. 3. Scale, massing, and height The proposed building’s two-story height is generally taller than the surrounding contributing buildings, and its somewhat monolithic massing may impact compatibility with the rest of the district. 4. Proportions The proposed new building’s proportions are not compatible with surrounding contributing buildings. 5. Design and style While the proposed building’s details are consistent with its styling and it is sufficiently differentiated from the historic buildings in the district, its fenestration patterns, cladding, and modular design contrast with its Tudor Revival neighbors. 6. Roofs The proposed gabled roofline appears mostly compatible, though the flat portions of the roof are largely incompatible. 7. Exterior walls While the proposed horizontal siding is appropriate, the fiber cement paneling and vertical corrugated metal are not. 8. Windows and doors The proposed fenestration pattern and window configuration appear mostly incompatible. 9. Porches The proposed porch does not appear to reflect and continue the size, proportions, placement, depth, and rhythm of porches on contributing buildings within the district. Summary The project does not meet most of the applicable standards. PROPERTY EVALUATION The existing non-contributing building on the site was approved for demolition in 2022. STAFF RECOMMENDATION Comment on and release the new construction plans. LOCATION MAP C.4 – 2
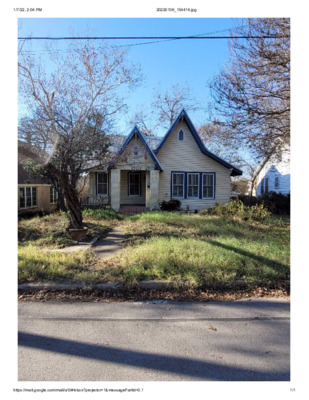
1/7/22, 2:04 PM 20220106_154416.jpg https://mail.google.com/mail/u/0/#inbox?projector=1&messagePartId=0.1 1/1 1/7/22, 2:05 PM 20220106_154434.jpg https://mail.google.com/mail/u/0/#inbox?projector=1&messagePartId=0.2 1/1 GENERAL NOTES 1. WORK PERFORMED SHALL COMPLY WITH ALL STATE, COUNTY, LOCAL, AND ANY OTHER APPLICABLE BUILDING CODES, ORDINANCES AND REGULATIONS PERTAINING TO CONSTRUCTION. ALL APPROVALS SHALL BE OBTAINED FROM ALL AUTHORITIES HAVING JURISDICTION PRIOR TO COMMENCEMENT OF CONSTRUCTION. 2. VERIFY ALL EXISTING DIMENSIONS AND CONDITIONS IN THE FIELD. AS REQUIRED CONSTRUCT WITH DIMENSIONS INDICATED ON CONSTRUCTION DOCUMENTS. DO NOT SCALE DRAWINGS. IF DIMENSIONS ARE INSUFFICIENT OR IF DISCREPANCIES EXIST, CONSULT ARCHITECT OR DESIGN ASSOCIATE. 3. THE ARCHITECT IS NOT RESPONSIBLE FOR JOB SITE SAFETY OR OTHER JOB SITE CONDITIONS. 4. THE INTENT OF THE DRAWINGS IS TO PROVIDE A COMPLETE AND FINISHED PROJECT. CONTRACTOR SHALL PROVIDE ALL NECESSARY MATERIALS, LABOR AND EQUIPMENT AS INDICATED IN THE DRAWINGS AND SPECIFICATIONS INCLUDING ALL ITEMS REASONABLY INFERABLE AS BEING NECESSARY FOR THE COMPLETION OF THE PROJECT. THESE SHALL INCLUDE, BUT NOT BE LIMITED TO FASTENERS, PREPARATION OF MATERIALS, AND OTHER ACCESSORIES AS WELL AS THE NECESSARY LABOR AND EQUIPMENT TO INSTALL THEM. 5. ALL MANUFACTURED ITEMS, MATERIALS AND EQUIPMENT SHALL BE APPLIED, INSTALLED, CONNECTED, ERECTED, USED, CLEANED, ETC., IN ACCORDANCE WITH THE MANUFACTURER'S RECOMMENDATIONS AND IN ACCORDANCE WITH PUBLISHED INDUSTRY STANDARDS. 6. ARCHITECTURAL DRAWINGS ARE LIMITED IN SCOPE. THEY ARE INTENDED TO INDICATE THE GENERAL DESIGN INTENT AND CONSTRUCTION OF THE PROJECT. LIMITED CONSTRUCTION DETAILS ARE PROVIDED ONLY WHERE DEEMED NECESSARY. THE CONTRACTOR SHALL BE RESPONSIBLE FOR FABRICATION TECHNIQUES AND INSTALLATION METHODS. 7. GENERAL CONTRACTOR AND ALL SUBCONTRACTORS ARE RESPONSIBLE FOR EXAMINING THE SITE PRIOR TO SUBMITTING BIDS AND SHALL TAKE INTO CONSIDERATION EXISTING CONDITIONS THAT MAY AFFECT THE WORK. AFTER SUBMISSION OF BID, NO ADDITIONAL COST WILL BE ALLOWED FOR ADDITIONAL WORK THAT COULD HAVE BEEN DETERMINED OR ANTICIPATED BY SUCH INSPECTION. 8. ALL MATERIALS SHALL BE NEW UNLESS NOTED OTHERWISE. USE OF SALVAGED MATERIALS WILL ONLY BE PERMITTED WITH OWNER'S PRIOR APPROVAL. 9. THE GENERAL CONDITION OF THE CONTRACT FOR CONSECUTION A201, 1997 EDITION, OF THE AMERICAN INSTITUTE OF ARCHITECTS ARE HEREBY MADE A PART OF THESE CONTRACT DOCUMENTS TO THE SAME EXTENT AS IF BOUND HEREIN. 10. ALL REQUESTS FOR SUBSTITUTION OF ITEMS SPECIFIED SHALL BE SUBMITTED IN WRITING WITH ANY NECESSARY DOCUMENTATION TO EVALUATE THE PRODUCT. SUBSTITUTIONS WILL BE CONSIDERED ONLY IF BETTER SERVICE IS PROVIDED, A MORE ADVANTAGEOUS DELIVERY DATE, OR A LOWER PRICE WITH CREDIT TO THE OWNER WITHOUT SACRIFICING QUALITY, APPEARANCE AND FUNCTION. …
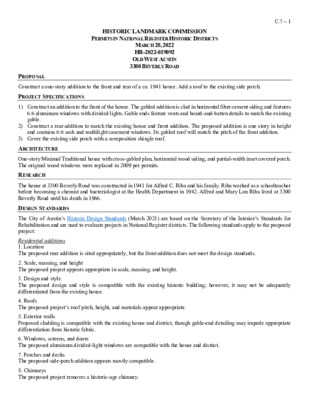
HISTORIC LANDMARK COMMISSION PERMITS IN NATIONAL REGISTER HISTORIC DISTRICTS MARCH 28, 2022 HR-2022-019092 OLD WEST AUSTIN 3300 BEVERLY ROAD C.7 – 1 ARCHITECTURE RESEARCH DESIGN STANDARDS PROPOSAL PROJECT SPECIFICATIONS Construct a one-story addition to the front and rear of a ca. 1941 house. Add a roof to the existing side porch. 1) Construct an addition to the front of the house. The gabled addition is clad in horizontal fiber cement siding and features 6:6 aluminum windows with divided lights. Gable ends feature vents and board-and-batten details to match the existing gable. 2) Construct a rear addition to match the existing house and front addition. The proposed addition is one story in height and contains 6:6 sash and multilight casement windows. Its gabled roof will match the pitch of the front addition. 3) Cover the existing side porch with a composition shingle roof. One-story Minimal Traditional house with cross-gabled plan, horizontal wood siding, and partial-width inset covered porch. The original wood windows were replaced in 2009 per permits. The house at 3300 Beverly Road was constructed in 1941 for Alfred C. Riba and his family. Riba worked as a schoolteacher before becoming a chemist and bacteriologist at the Health Department in 1942. Alfred and Mary Lou Riba lived at 3300 Beverly Road until his death in 1966. The City of Austin’s Historic Design Standards (March 2021) are based on the Secretary of the Interior’s Standards for Rehabilitation and are used to evaluate projects in National Register districts. The following standards apply to the proposed project: Residential additions 1. Location The proposed rear addition is sited appropriately, but the front addition does not meet the design standards. 2. Scale, massing, and height The proposed project appears appropriate in scale, massing, and height. 3. Design and style The proposed design and style is compatible with the existing historic building; however, it may not be adequately differentiated from the existing house. 4. Roofs The proposed project’s roof pitch, height, and materials appear appropriate. 5. Exterior walls Proposed cladding is compatible with the existing house and district, though gable-end detailing may impede appropriate differentiation from historic fabric. 6. Windows, screens, and doors The proposed aluminum divided-light windows are compatible with the house and district. 7. Porches and decks The proposed side-porch addition appears mostly compatible. 8. Chimneys The proposed project removes a historic-age chimney. C.7 – 2 Summary The project meets some applicable standards. PROPERTY …
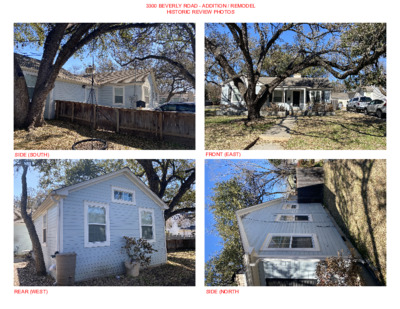
3300 BEVERLY ROAD - ADDITION / REMODEL HISTORIC REVIEW PHOTOS SIDE (SOUTH) FRONT (EAST) REAR (WEST) SIDE (NORTH
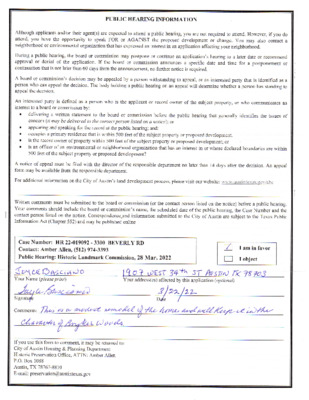
Backup
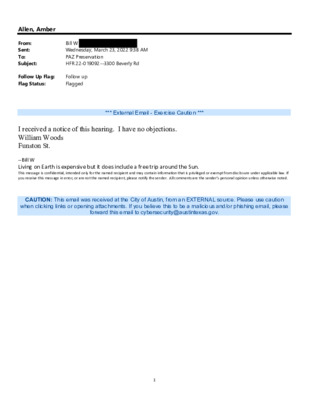
Allen, Amber From: Sent: To: Subject: Bill W Wednesday, March 23, 2022 9:38 AM PAZ Preservation HFR 22-019092--3300 Beverly Rd Follow Up Flag: Flag Status: Follow up Flagged *** External Email - Exercise Caution *** I received a notice of this hearing. I have no objections. William Woods Funston St. ‐‐Bill W Living on Earth is expensive but it does include a free trip around the Sun. This message is confidential, intended only for the named recipient and may contain information that is privileged or exempt from disclosure under applicable law. If you receive this message in error, or are not the named recipient, please notify the sender. All comments are the sender’s personal opinion unless otherwise noted. CAUTION: This email was received at the City of Austin, from an EXTERNAL source. Please use caution when clicking links or opening attachments. If you believe this to be a malicious and/or phishing email, please forward this email to cybersecurity@austintexas.gov. 1
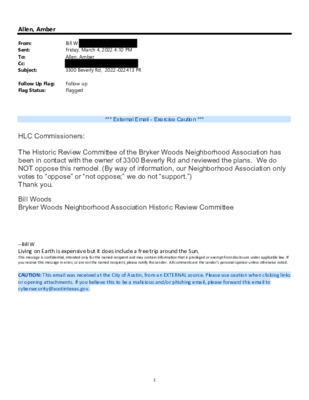
Allen, Amber From: Sent: To: Cc: Subject: Bill W Friday, March 4, 2022 4:10 PM Allen, Amber 3300 Beverly Rd, 2022-022413 PR Follow Up Flag: Flag Status: Follow up Flagged *** External Email - Exercise Caution *** HLC Commissioners: The Historic Review Committee of the Bryker Woods Neighborhood Association has been in contact with the owner of 3300 Beverly Rd and reviewed the plans. We do NOT oppose this remodel. (By way of information, our Neighborhood Association only votes to “oppose” or “not oppose;” we do not “support.”) Thank you. Bill Woods Bryker Woods Neighborhood Association Historic Review Committee ‐‐Bill W Living on Earth is expensive but it does include a free trip around the Sun. This message is confidential, intended only for the named recipient and may contain information that is privileged or exempt from disclosure under applicable law. If you receive this message in error, or are not the named recipient, please notify the sender. All comments are the sender’s personal opinion unless otherwise noted. CAUTION: This email was received at the City of Austin, from an EXTERNAL source. Please use caution when clicking links or opening attachments. If you believe this to be a malicious and/or phishing email, please forward this email to cybersecurity@austintexas.gov. 1
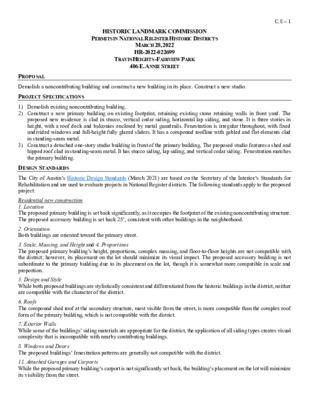
HISTORIC LANDMARK COMMISSION PERMITS IN NATIONAL REGISTER HISTORIC DISTRICTS MARCH 28, 2022 HR-2022-022699 TRAVIS HEIGHTS -FAIRVIEW PARK 406 E. ANNIE STREET C.8 – 1 PROPOSAL PROJECT SPECIFICATIONS Demolish a noncontributing building and construct a new building in its place. Construct a new studio. 1) Demolish existing noncontributing building. 2) Construct a new primary building on existing footprint, retaining existing stone retaining walls in front yard. The proposed new residence is clad in stucco, vertical cedar siding, horizontal lap siding, and stone. It is three stories in height, with a roof deck and balconies enclosed by metal guardrails. Fenestration is irregular throughout, with fixed undivided windows and full-height fully glazed sliders. It has a compound roofline with gabled and flat elements clad in standing-seam metal. 3) Construct a detached one-story studio building in front of the primary building. The proposed studio features a shed and hipped roof clad in standing-seam metal. It has stucco siding, lap siding, and vertical cedar siding. Fenestration matches the primary building. DESIGN STANDARDS The City of Austin’s Historic Design Standards (March 2021) are based on the Secretary of the Interior’s Standards for Rehabilitation and are used to evaluate projects in National Register districts. The following standards apply to the proposed project: Residential new construction 1. Location The proposed primary building is set back significantly, as it occupies the footprint of the existing noncontributing structure. The proposed accessory building is set back 25’, consistent with other buildings in the neighborhood. 2. Orientation Both buildings are oriented toward the primary street. 3. Scale, Massing, and Height and 4. Proportions The proposed primary building’s height, proportions, complex massing, and floor-to-floor heights are not compatible with the district; however, its placement on the lot should minimize its visual impact. The proposed accessory building is not subordinate to the primary building due to its placement on the lot, though it is somewhat more compatible in scale and proportion. 5. Design and Style While both proposed buildings are stylistically consistent and differentiated from the historic buildings in the district, neither are compatible with the character of the district. 6. Roofs The compound shed roof at the secondary structure, most visible from the street, is more compatible than the complex roof form of the primary building, which is not compatible with the district. 7. Exterior Walls While some of the buildings’ siding materials are appropriate for the district, the application of all siding …
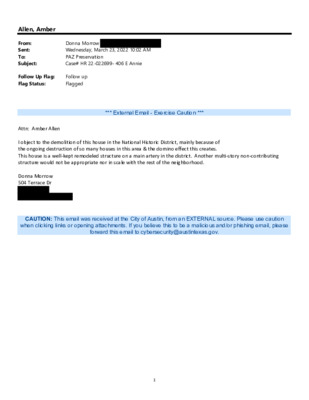
Allen, Amber From: Sent: To: Subject: Donna Morrow Wednesday, March 23, 2022 10:02 AM PAZ Preservation Case# HR 22-022699- 406 E Annie Follow Up Flag: Flag Status: Follow up Flagged *** External Email - Exercise Caution *** Attn: Amber Allen I object to the demolition of this house in the National Historic District, mainly because of the ongoing destruction of so many houses in this area & the domino effect this creates. This house is a well‐kept remodeled structure on a main artery in the district. Another multi‐story non‐contributing structure would not be appropriate nor in scale with the rest of the neighborhood. Donna Morrow 504 Terrace Dr CAUTION: This email was received at the City of Austin, from an EXTERNAL source. Please use caution when clicking links or opening attachments. If you believe this to be a malicious and/or phishing email, please forward this email to cybersecurity@austintexas.gov. 1
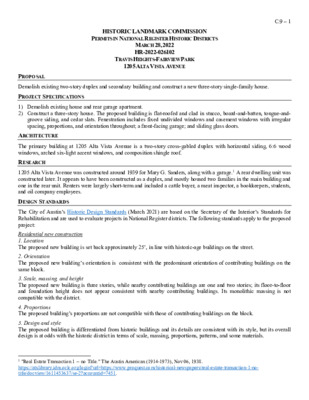
HISTORIC LANDMARK COMMISSION PERMITS IN NATIONAL REGISTER HISTORIC DISTRICTS MARCH 28, 2022 HR-2022-026102 TRAVIS HEIGHTS-FAIRVIEW PARK 1205 ALTA VISTA AVENUE C.9 – 1 Demolish existing two-story duplex and secondary building and construct a new three-story single-family house. PROPOSAL PROJECT SPECIFICATIONS ARCHITECTURE RESEARCH DESIGN STANDARDS 1) Demolish existing house and rear garage apartment. 2) Construct a three-story house. The proposed building is flat-roofed and clad in stucco, board-and-batten, tongue-and- groove siding, and cedar slats. Fenestration includes fixed undivided windows and casement windows with irregular spacing, proportions, and orientation throughout; a front-facing garage; and sliding glass doors. The primary building at 1205 Alta Vista Avenue is a two-story cross-gabled duplex with horizontal siding, 6:6 wood windows, arched six-light accent windows, and composition shingle roof. 1205 Alta Vista Avenue was constructed around 1939 for Mary G. Sanders, along with a garage.1 A rear dwelling unit was constructed later. It appears to have been constructed as a duplex, and mostly housed two families in the main building and one in the rear unit. Renters were largely short-term and included a cattle buyer, a meat inspector, a bookkeepers, students, and oil company employees. The City of Austin’s Historic Design Standards (March 2021) are based on the Secretary of the Interior’s Standards for Rehabilitation and are used to evaluate projects in National Register districts. The following standards apply to the proposed project: Residential new construction 1. Location The proposed new building is set back approximately 25’, in line with historic-age buildings on the street. 2. Orientation The proposed new building’s orientation is consistent with the predominant orientation of contributing buildings on the same block. 3. Scale, massing, and height The proposed new building is three stories, while nearby contributing buildings are one and two stories; its floor-to-floor and foundation height does not appear consistent with nearby contributing buildings. Its monolithic massing is not compatible with the district. 4. Proportions The proposed building’s proportions are not compatible with those of contributing buildings on the block. 5. Design and style The proposed building is differentiated from historic buildings and its details are consistent with its style, but its overall design is at odds with the historic district in terms of scale, massing, proportions, patterns, and some materials. 1 "Real Estate Transaction 1 -- no Title." The Austin American (1914-1973), Nov 06, 1938. https://atxlibrary.idm.oclc.org/login?url=https://www.proquest.com/historical-newspapers/real-estate-transaction-1-no- title/docview/1611453637/se-2?accountid=7451. 6. Roofs The proposed flat roof does not reflect the character of the roofs …
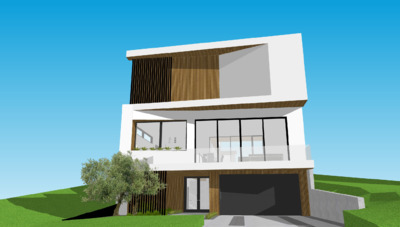
N 40' - 0" PORTION 1 A3.1 1 4 8 5 . 4 8 OVERHANG HIGHPOINT = 490' - 6" S 64°08'16"E 113.37' PROPERTY LINE 40' - 0" PORTION 2 HIGHPOINT = 498' - 0" 4 9 6 . 7 7 13' - 7 1/2" PORTION 3 HIGHPOINT = 499' - 0" 4 8 0 . 1 0 I N A L + B M 4 8 1 4 8 2 . 1 0 4 8 3 4 8 4 4 8 5 BUILDING FOOTPRINT ABOVE A/C PAD 4 8 8 HVAC 4 8 9 . 7 0 5' SIDE SETBACK BUILDING FOOTPRINT ABOVE 4 8 2 I A T S V A T L A 5 0 2 1 E U N E V A ENTRY 482' - 0" UP SINGLE FAMILY RESIDENCE 482' - 0" K C A B T E S T N O R F ' 5 2 - - 1 0 . 3 A 4 9 1 4 9 0 4 8 8 4 8 9 NEW DRIVEWAY APRON ' 4 8 3 " 4 - ' 6 1 484 NEW DRIVEWAY STRIPS ATTACHED GARAGE 482' - 0" 4 9 9 4 9 8 5 0 0 . 2 1 3 . 3 A 1 ( 5 0 ' ) ' S 2 5 ° 5 6 2 5 " W 5 0 1 8 . ' E N I L Y T R E P O R P 4 9 2 493 K C A B T E S R A E R ' 0 1 4 9 6 4 9 7 4 9 5 4 8 5 . 2 3 486 4 8 9 . 3 5 1 A3.2 OVERHANG 5' SIDE SETBACK 4 9 4 N 64°00'46"W 116.91' PROPERTY LINE 4 9 4 . 4 6 4 9 8 . 0 8 E N I L Y T R E P O R P ' N 3 0 ° 0 0 0 0 " E 5 0 . 0 5 ( 5 0 . 1 ' ) 4 8 4 . 6 3 SITEPLAN - 1ST LEVEL 1 SCALE: 3/16" = 1'-0" 1100 S LAMAR BLVD SUITE 1145 PROJECT: 1205 ALTA VISTA AVE AUSTIN, TX DATE: PROJECT NO: 02/01/22 KTN9501 REVISION DATE NOTES: T E S D C SITEPLAN - 1ST LEVEL A1.0 DRAWN BY: CHRIS ZUNIGA 484 485 486 487 488 …
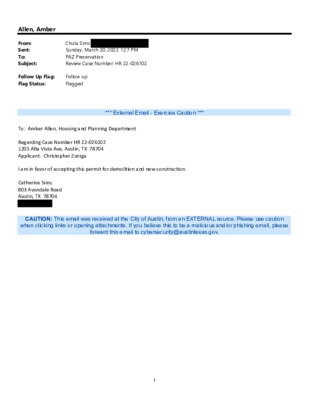
Allen, Amber From: Sent: To: Subject: Chula Sims Sunday, March 20, 2022 1:27 PM PAZ Preservation Review Case Number: HR 22-026102 Follow Up Flag: Flag Status: Follow up Flagged *** External Email - Exercise Caution *** To: Amber Allen, Housing and Planning Department Regarding Case Number HR 22‐026102 1205 Alta Vista Ave, Austin, TX 78704 Applicant: Christopher Zuniga I am in favor of accepting this permit for demolition and new construction. Catherine Sims 803 Avondale Road Austin, TX 78704 CAUTION: This email was received at the City of Austin, from an EXTERNAL source. Please use caution when clicking links or opening attachments. If you believe this to be a malicious and/or phishing email, please forward this email to cybersecurity@austintexas.gov. 1
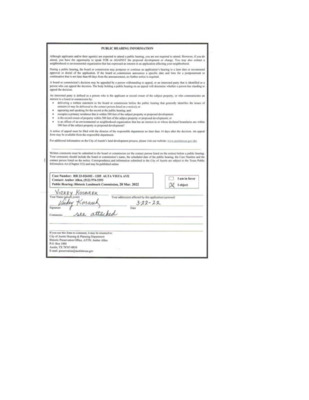
Backup
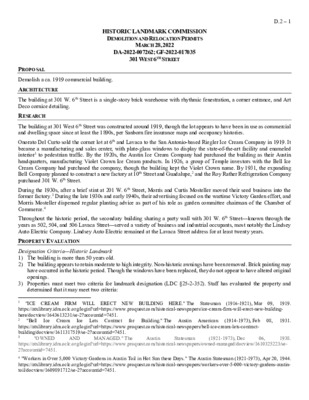
HISTORIC LANDMARK COMMISSION DEMOLITION AND RELOCATION PERMITS MARCH 28, 2022 DA-2022-007262; GF-2022-017035 301 WEST 6TH STREET D.2 – 1 PROPOSAL ARCHITECTURE Demolish a ca. 1919 commercial building. RESEARCH The building at 301 W. 6th Street is a single-story brick warehouse with rhythmic fenestration, a corner entrance, and Art Deco cornice detailing. The building at 301 West 6th Street was constructed around 1919, though the lot appears to have been in use as commercial and dwelling space since at least the 1890s, per Sanborn fire insurance maps and occupancy histories. Onorato Del Curto sold the corner lot at 6th and Lavaca to the San Antonio-based Riegler Ice Cream Company in 1919. It became a manufacturing and sales center, with plate-glass windows to display the state-of-the-art facility and enameled interior1 to pedestrian traffic. By the 1920s, the Austin Ice Cream Company had purchased the building as their Austin headquarters, manufacturing Violet Crown Ice Cream products. In 1926, a group of Temple investors with the Bell Ice Cream Company had purchased the company, though the building kept the Violet Crown name. By 1931, the expanding Bell Company planned to construct a new factory at 10th Street and Guadalupe,2 and the Roy Rather Refrigeration Company purchased 301 W. 6th Street. During the 1930s, after a brief stint at 201 W. 6th Street, Morris and Curtis Mosteller moved their seed business into the former factory.3 During the late 1930s and early 1940s, their advertising focused on the wartime Victory Garden effort, and Morris Mosteller dispensed regular planting advice as part of his role as garden committee chairman of the Chamber of Commerce.4 Throughout the historic period, the secondary building sharing a party wall with 301 W. 6th Street—known through the years as 502, 504, and 506 Lavaca Street—served a variety of business and industrial occupants, most notably the Lindsey Auto Electric Company. Lindsey Auto Electric remained at the Lavaca Street address for at least twenty years. PROPERTY EVALUATION Designation Criteria—Historic Landmark 1) The building is more than 50 years old. 2) The building appears to retain moderate to high integrity. Non-historic awnings have been removed. Brick painting may have occurred in the historic period. Though the windows have been replaced, they do not appear to have altered original openings. 3) Properties must meet two criteria for landmark designation (LDC §25-2-352). Staff has evaluated the property and determined that it may meet two criteria: "Bell Ice …
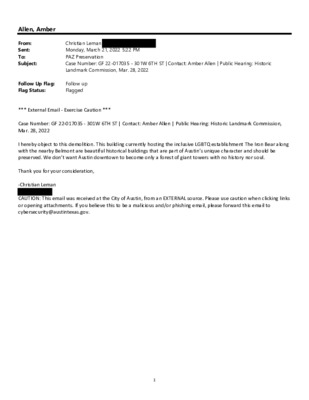
Allen, Amber From: Sent: To: Subject: Follow Up Flag: Flag Status: Follow up Flagged Christian Leman Monday, March 21, 2022 5:22 PM PAZ Preservation Case Number: GF 22-017035 - 301W 6TH ST | Contact: Amber Allen | Public Hearing: Historic Landmark Commission, Mar. 28, 2022 *** External Email ‐ Exercise Caution *** Case Number: GF 22‐017035 ‐ 301W 6TH ST | Contact: Amber Allen | Public Hearing: Historic Landmark Commission, Mar. 28, 2022 I hereby object to this demolition. This building currently hosting the inclusive LGBTQ establishment The Iron Bear along with the nearby Belmont are beautiful historical buildings that are part of Austin’s unique character and should be preserved. We don’t want Austin downtown to become only a forest of giant towers with no history nor soul. Thank you for your consideration, ‐Christian Leman CAUTION: This email was received at the City of Austin, from an EXTERNAL source. Please use caution when clicking links or opening attachments. If you believe this to be a malicious and/or phishing email, please forward this email to cybersecurity@austintexas.gov. 1
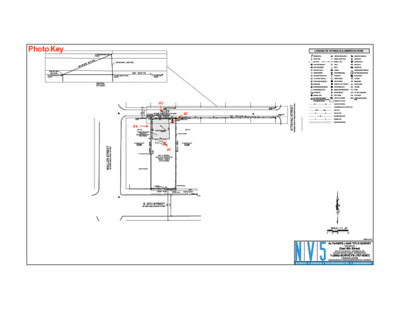
Photo Key #3 #2 #4 #1
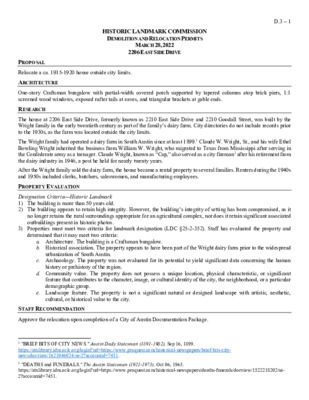
HISTORIC LANDMARK COMMISSION DEMOLITION AND RELOCATION PERMITS MARCH 28, 2022 2206 EAST SIDE DRIVE D.3 – 1 Relocate a ca. 1915-1920 house outside city limits. PROPOSAL ARCHITECTURE RESEARCH One-story Craftsman bungalow with partial-width covered porch supported by tapered columns atop brick piers, 1:1 screened wood windows, exposed rafter tails at eaves, and triangular brackets at gable ends. The house at 2206 East Side Drive, formerly known as 2210 East Side Drive and 2210 Goodall Street, was built by the Wright family in the early twentieth century as part of the family’s dairy farm. City directories do not include records prior to the 1930s, as the farm was located outside the city limits. The Wright family had operated a dairy farm in South Austin since at least 1899.1 Claude W. Wright, Sr., and his wife Ethel Bowling Wright inherited the business from William W. Wright, who migrated to Texas from Mississippi after serving in the Confederate army as a teenager. Claude Wright, known as “Cap,” also served as a city fireman2 after his retirement from the dairy industry in 1946, a post he held for nearly twenty years. After the Wright family sold the dairy farm, the house became a rental property to several families. Renters during the 1940s and 1950s included clerks, butchers, saleswomen, and manufacturing employees. PROPERTY EVALUATION Designation Criteria—Historic Landmark 1) The building is more than 50 years old. 2) The building appears to retain high integrity. However, the building’s integrity of setting has been compromised, as it no longer retains the rural surroundings appropriate for an agricultural complex, nor does it retain significant associated outbuildings present in historic photos. 3) Properties must meet two criteria for landmark designation (LDC §25-2-352). Staff has evaluated the property and determined that it may meet two criteria: a. Architecture. The building is a Craftsman bungalow. b. Historical association. The property appears to have been part of the Wright dairy farm prior to the widespread c. Archaeology. The property was not evaluated for its potential to yield significant data concerning the human urbanization of South Austin. history or prehistory of the region. d. Community value. The property does not possess a unique location, physical characteristic, or significant feature that contributes to the character, image, or cultural identity of the city, the neighborhood, or a particular demographic group. e. Landscape feature. The property is not a significant natural or designed landscape with artistic, …