Play audio — original link
Play audio
Play audio
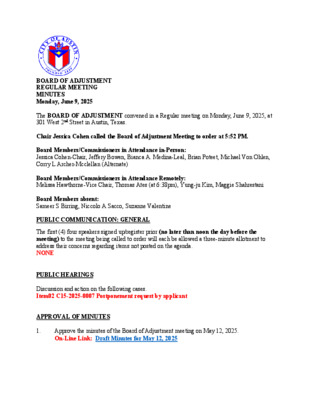
BOARD OF ADJUSTMENT REGULAR MEETING MINUTES Monday, June 9, 2025 The BOARD OF ADJUSTMENT convened in a Regular meeting on Monday, June 9, 2025, at 301 West 2nd Street in Austin, Texas. Chair Jessica Cohen called the Board of Adjustment Meeting to order at 5:52 PM. Board Members/Commissioners in Attendance in-Person: Jessica Cohen-Chair, Jeffery Bowen, Bianca A. Medina-Leal, Brian Poteet, Michael Von Ohlen, Corry L Archer-Mcclellan (Alternate) Board Members/Commissioners in Attendance Remotely: Melissa Hawthorne-Vice Chair, Thomas Ates (at 6:38pm), Yung-ju Kim, Maggie Shahrestani Board Members absent: Sameer S Birring, Niccolo A Sacco, Suzanne Valentine PUBLIC COMMUNICATION: GENERAL The first (4) four speakers signed up/register prior (no later than noon the day before the meeting) to the meeting being called to order will each be allowed a three-minute allotment to address their concerns regarding items not posted on the agenda. NONE PUBLIC HEARINGS Discussion and action on the following cases. Item02 C15-2025-0007 Postponement request by applicant APPROVAL OF MINUTES 1. Approve the minutes of the Board of Adjustment meeting on May 12, 2025. On-Line Link: Draft Minutes for May 12, 2025 The minutes from the meeting May 12, 2025, were approved on Vice Chair Melissa Hawthorne, Board member Jeffery Bowen second, on 9-0 Vote (Board member Thomas Ates-late virtual due to technical issues). Previous Postponed Variance cases: 2. C15-2025-0007 Jay Hargrave for Hans Vaziri 601 Kinney Avenue On-Line Link: ITEM02 ADV PACKET PART1, PART2, NO PRESENTATION The applicant is requesting a variance(s) from the Land Development Code 25-2- 492 Site Development Regulations (Maximum Height Requirements) & Subchapter F: Residential Design and Compatibility Standards, Article 2, Development Standards Section 3.4.1 (Height) to increase the height on a flat roof from 32 feet (maximum allowed) to 42 feet (requested), in order to complete a remodel/addition to attach a bedroom to an existing single- family residence in an “SF-3”, Single- Family zoning district. NOTE: LDC 25-2 Land Development, Subchapter F: Residential Design and Compatibility Standards, Article 2: - Development Standards, Section 3.4.1 – Height. Height shall be measured vertically from the average of the highest and lowest grades adjacent to the building to: A. For a flat roof, the highest point of the coping; B. For a mansard roof, the deck line; C. For a pitched or hip roof, the gabled roof or dormer with the highest average height; or D. For other roof styles, the highest point of the building. Postponement request by …
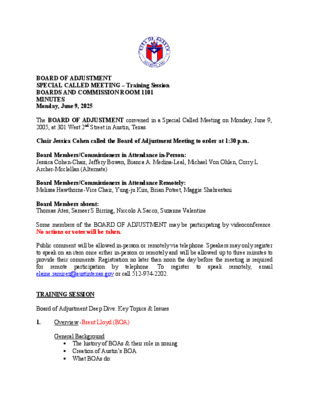
BOARD OF ADJUSTMENT SPECIAL CALLED MEETING – Training Session BOARDS AND COMMISSION ROOM 1101 MINUTES Monday, June 9, 2025 The BOARD OF ADJUSTMENT convened in a Special Called Meeting on Monday, June 9, 2005, at 301 West 2nd Street in Austin, Texas. Chair Jessica Cohen called the Board of Adjustment Meeting to order at 1:30 p.m. Board Members/Commissioners in Attendance in-Person: Jessica Cohen-Chair, Jeffery Bowen, Bianca A. Medina-Leal, Michael Von Ohlen, Corry L Archer-Mcclellan (Alternate) Board Members/Commissioners in Attendance Remotely: Melissa Hawthorne-Vice Chair, Yung-ju Kim, Brian Poteet, Maggie Shahrestani Board Members absent: Thomas Ates, Sameer S Birring, Niccolo A Sacco, Suzanne Valentine Some members of the BOARD OF ADJUSTMENT may be participating by videoconference. No actions or votes will be taken. Public comment will be allowed in-person or remotely via telephone. Speakers may only register to speak on an item once either in-person or remotely and will be allowed up to three minutes to provide their comments. Registration no later than noon the day before the meeting is required email for elaine.ramirez@austintexas.gov or call 512-974-2202. remote participation by telephone. To remotely, register speak to TRAINING SESSION Board of Adjustment Deep Dive: Key Topics & Issues 1. Overview -Brent Lloyd (BOA) General Background • The history of BOAs & their role in zoning • Creation of Austin’s BOA • What BOAs do: Variances Special Exceptions Appeals Variances: Criteria for Approval & Other Considerations • What constitutes a “hardship”? • When is a property deprived of “reasonable use”? • What does it mean to alter “area character? • Variance conditions – what are they for and when are they appropriate? • New state legislation affecting BOA variance criteria? Special Exceptions • What are they, and how are they different from variances? • Austin’s use of special exceptions? Administrative Appeals • What’s an appeal, and how is it different than a variance or exception? • Considerations unique to appeals. 2. Issues Specific to Residential Review -Mike Peralta (Residential Review) • Subchapter F (Residential Design & Compatibility) • Special Exceptions • Other issues 3. Environmental & Lake Austin Issues -John Clement (WPD) • Lake Austin Regulations • Heritage Tree Issues • Related topics 4. Compatibility- Christine Barton-Holmes (LUR) 5. Boat Docks - Clarissa Davis (LUR) ADJOURNMENT 4:00 PM The City of Austin is committed to compliance with the American with Disabilities Act. Reasonable modifications and equal access to communications will be …
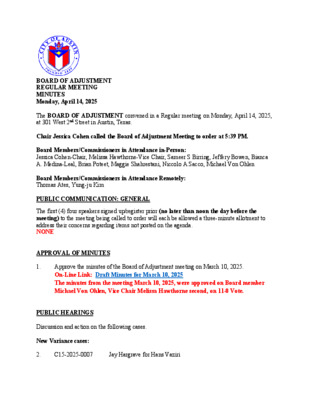
BOARD OF ADJUSTMENT REGULAR MEETING MINUTES Monday, April 14, 2025 The BOARD OF ADJUSTMENT convened in a Regular meeting on Monday, April 14, 2025, at 301 West 2nd Street in Austin, Texas. Chair Jessica Cohen called the Board of Adjustment Meeting to order at 5:39 PM. Board Members/Commissioners in Attendance in-Person: Jessica Cohen-Chair, Melissa Hawthorne-Vice Chair, Sameer S Birring, Jeffery Bowen, Bianca A. Medina-Leal, Brian Poteet, Maggie Shahrestani, Niccolo A Sacco, Michael Von Ohlen Board Members/Commissioners in Attendance Remotely: Thomas Ates, Yung-ju Kim PUBLIC COMMUNICATION: GENERAL The first (4) four speakers signed up/register prior (no later than noon the day before the meeting) to the meeting being called to order will each be allowed a three-minute allotment to address their concerns regarding items not posted on the agenda. NONE APPROVAL OF MINUTES 1. Approve the minutes of the Board of Adjustment meeting on March 10, 2025. On-Line Link: Draft Minutes for March 10, 2025 The minutes from the meeting March 10, 2025, were approved on Board member Michael Von Ohlen, Vice Chair Melissa Hawthorne second, on 11-0 Vote. PUBLIC HEARINGS Discussion and action on the following cases. New Variance cases: 2. C15-2025-0007 Jay Hargrave for Hans Vaziri 601 Kinney Avenue On-Line Link: ITEM02 ADV PACKET; PRESENTATION The applicant is requesting a variance(s) from the Land Development Code 25-2- 492 Site Development Regulations (Maximum Height Requirements) & Subchapter F: Residential Design and Compatibility Standards, Article 2, Development Standards Section 3.4.1 (Height) to increase the height on a flat roof from 32 feet (maximum allowed) to 42 feet (requested), in order to complete a remodel/addition to attach a bedroom to an existing single- family residence in an “SF-3”, Single- Family zoning district. NOTE: LDC 25-2 Land Development, Subchapter F: Residential Design and Compatibility Standards, Article 2: - Development Standards, Section 3.4.1 – Height. Height shall be measured vertically from the average of the highest and lowest grades adjacent to the building to: A. For a flat roof, the highest point of the coping; B. For a mansard roof, the deck line; C. For a pitched or hip roof, the gabled roof or dormer with the highest average height; or D. For other roof styles, the highest point of the building. Vice-Chair Melissa Hawthorne motion to Postpone to June 9, 2025; Board member Michael Von Ohlen second on 11-0 votes; POSTPONED TO JUNE 9, 2025. Previous Postponed Variance cases: 3. C15-2024-0048 Maximiliano Martinez, …
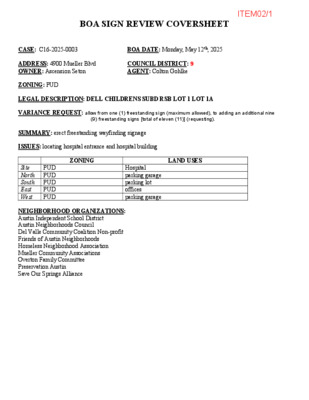
BOA SIGN REVIEW COVERSHEET CASE: C16-2025-0003 BOA DATE: Monday, May 12th, 2025 ADDRESS: 4900 Mueller Blvd OWNER: Ascension Seton COUNCIL DISTRICT: 9 AGENT: Colton Gohlke ZONING: PUD LEGAL DESCRIPTION: DELL CHILDRENS SUBD RSB LOT 1 LOT 1A VARIANCE REQUEST: allow from one (1) freestanding sign (maximum allowed), to adding an additional nine (9) freestanding signs [total of eleven (11)] (requesting). SUMMARY: erect freestanding wayfinding signage ISSUES: locating hospital entrance and hospital building ZONING LAND USES Site North South East West PUD PUD PUD PUD PUD Hospital parking garage parking lot offices parking garage NEIGHBORHOOD ORGANIZATIONS: Austin Independent School District Austin Neighborhoods Council Del Valle Community Coalition Non-profit Friends of Austin Neighborhoods Homeless Neighborhood Association Mueller Community Associations Overton Family Committee Preservation Austin Save Our Springs Alliance ITEM02/1 April 17, 2025 Colton Gohlke 4900 Mueller Blvd Austin TX, 78723 Property Description: DELL CHILDRENS SUBD RSB LOT 1 LOT 1A Re: C16-2025-0003 Dear Colton, Austin Energy (AE) has reviewed your application for the above referenced property, requesting that the Board of Adjustment consider a variance request from LDC Section 25-10- 130 at 4900 Mueller Blvd. that any proposed or Austin Energy does not oppose existing improvements follow Austin Energy’s Clearance & Safety Criteria, the National Electric Safety Code, and OSHA requirements. All signage will need to stay out of Austin Energy easements and 5’ from existing underground electric lines. Any removal or relocation of existing facilities will be at the owner’s/applicant’s expense. the request, provided Please use this link to be advised of our clearance and safety requirements which are additional conditions of the above review action: https://library.municode.com/tx/austin/codes/utilities_criteria_manual?nodeId=S1AUENDECR_1 .10.0CLSARE If you require further information or have any questions regarding the above comments, please contact our office. Thank you for contacting Austin Energy. Rosemary Avila, Planning Officer Infrastructure Services | Austin Energy 4815 Mueller Blvd Austin, TX 78723 (512) 972-8488 Rosemary.avilla@austinenergy.com ITEM02/2 Board of Adjustment Sign Variance Application WARNING: Filing of this appeal stops all affected construction activity. This application saved, click here to Save the form to your computer, PDF that can be completed is a fillable electronically. To ensure your information is then open your copy and continue. The Tab key may be used to navigate key activates lists emails, and buttons. and check boxes, and hit Enter to make a selection. to each field; links, Shift+ Tab moves to the previous field. The Enter Use the Up & Down Arrow …
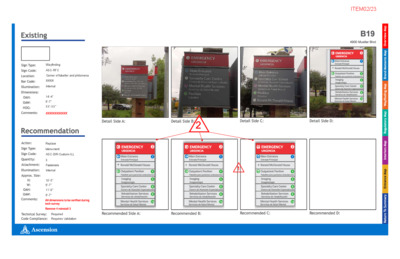
Wayfinding ASC-RFC Corner of Mueller and philomena Internal 14'-4" 6'-7" XX'-XX" Replace Monument ASC-DIR-Custom-ILL 3 Internal 10'-5" 6'-7" 11'-0" 6'-7" Required Requires Validation ITEM02/23 2 9 5 2 - 8 9 2 ) 2 1 5 ( x a F 4 8 2 3 - 8 9 2 ) 2 1 5 ( . l e T 0 2 0 2 t h g i r y p o C © C L L , C M E a z r a G 9 2 6 4 1 - F # E P B T 5 3 7 8 7 s a x e T , n i t s u A 5 2 1 e t i u S , . l d v B o I N O S V E R I t l i a R 8 0 7 7 LEGEND EXISTING DESCRIPTION . . O O N N E E T T A A D D I I N A L P S N O T D N O C G N T S X E I I A 1 GARAGE ENTRANCE /EXIT FOR CITY USE ONLY: R E W O T D E B H T 4 C M C D D R A V E L U O B R E L L E U M 0 0 9 4 S A X E T N O S N E C S A I 6 1 0 0 0 - 9 4 6 1 0 1 : . O N T C E J O R P : Y B D E N G S E D I : Y B N W A R D : C Q / A Q SHEET C7 35 OF M A 5 4 : 9 0 2 , 1 t c O n o l e d n e w d y b d e i f i d o m g w d . D N O C X E - 6 1 0 0 0 - 9 4 6 1 0 1 \ D A C - 0 0 \ l i i v C \ 6 1 0 0 0 - 9 4 6 1 0 1 j \ s t c e o r P \ 1 0 - s f - 4 0 0 \ \ SP-2020-0270C ITEM02/24 EXISTING PROPOSED DESCRIPTION …
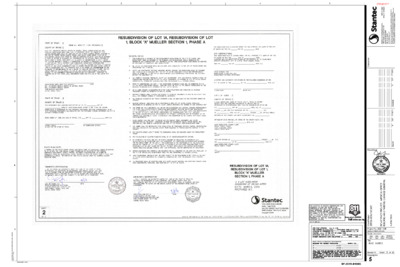
1 2 3 4 5 4 2 3 6 - F # E P B T 0 3 2 4 9 1 0 1 # S L P B T . c n I D C B A ORIGINAL SHEET - ARCH D SP-2019-0184C FOR CITY USE ONLY: b o m 1 0 t l p _ 1 0 c 8 3 3 1 1 \ b o m \ g n w a d \ r i l i i v c \ 8 3 3 1 1 0 2 2 2 \ e v i t c a \ 0 2 2 2 \ : v : : M P 5 1 3 1 2 1 3 1 . 9 0 . 9 1 0 2 n o i t c u d o p e R r . c e t n a t S f r r o y t r e p o p e h t e a s g n w a d d n a s n g i s e d r i l l a o t s t h g i r y p o C e h T . n e d d b o r i f s i c e t n a t S y b d e z i r o h t u a t a h t n a h t r e h t o e s o p u p y n a r r o f e s u r o e h t e a c s l T O N O D . s n o i s n e m d i l l a r o f l e b i s n o p s e r e b d n a y f i r e v l l a h s r o t c a r t n o C e h T . y a e d l t u o h t i w c e t n a t S o t d e t r o p e r e b l l a h s s n o i s s i m o r o s r o r r e y n a - i g n w a d r i s e …
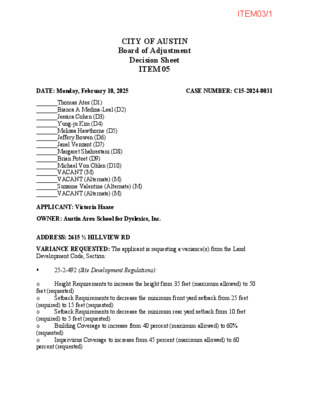
CITY OF AUSTIN Board of Adjustment Decision Sheet ITEM 05 DATE: Monday, February 10, 2025 CASE NUMBER: C15-2024-0031 _______Thomas Ates (D1) _______Bianca A Medina-Leal (D2) _______Jessica Cohen (D3) _______Yung-ju Kim (D4) _______Melissa Hawthorne (D5) _______Jeffery Bowen (D6) _______Janel Venzant (D7) _______Margaret Shahrestani (D8) _______Brian Poteet (D9) _______Michael Von Ohlen (D10) _______VACANT (M) _______VACANT (Alternate) (M) _______Suzanne Valentine (Alternate) (M) _______VACANT (Alternate) (M) APPLICANT: Victoria Haase OWNER: Austin Area School for Dyslexics, Inc. ADDRESS: 2615 ½ HILLVIEW RD VARIANCE REQUESTED: The applicant is requesting a variance(s) from the Land Development Code, Section: 25-2-492 (Site Development Regulations): Height Requirements to increase the height from 35 feet (maximum allowed) to 50 o feet (requested) Setback Requirements to decrease the minimum front yard setback from 25 feet o (required) to 15 feet (requested) Setback Requirements to decrease the minimum rear yard setback from 10 feet o (required) to 5 feet (requested) Building Coverage to increase from 40 percent (maximum allowed) to 60% o (requested) Impervious Coverage to increase from 45 percent (maximum allowed) to 60 o percent (requested) ITEM03/1 25-2-832 (Private Schools) (1) a site must be located on a street that has a paved width of at least 40 feet (required) to 30 feet (requested) from the site to where it connects with another street that has a paved width of at least 40 feet (required) to 30 feet (requested) in order to erect school buildings and structured sub-grade parking facilities in a “SF-3- NP”, Single-Family-Neighborhood Plan zoning district (West Austin Neighborhood Group). BOARD’S DECISION: POSTPONED TO November 14, 2024, BY APPLICANT; November 14, 2024 Postponed to December 9, 2024 due to the absence of a sufficient number of Board Members required for a formal vote on each case; December 9, 2024 POSPONED TO JANUARY 13, 2025; January 13, 2025 POSTPONEMENT REQUEST TO FEBRUARY 10, 2025; FEB 10, 2025 POSTPONED TO MAY 12, 2025 FINDING: 1. The Zoning regulations applicable to the property do not allow for a reasonable use because: 2. (a) The hardship for which the variance is requested is unique to the property in that: (b) The hardship is not general to the area in which the property is located because: 3. The variance will not alter the character of the area adjacent to the property, will not impair the use of adjacent conforming property, and will not impair the purpose of the regulations of the zoning district …
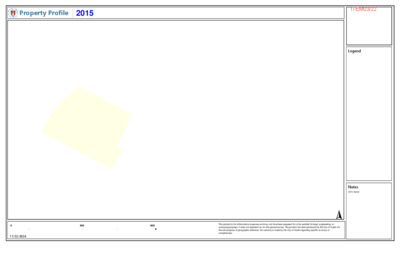
Property Profile Legend Notes 2015 Aerial 0 300 600 ft 11/22/2024 This product is for informational purposes and may not have been prepared for or be suitable for legal, engineering, or surveying purposes. It does not represent an on-the-ground survey. This product has been produced by the City of Austin for the sole purpose of geographic reference. No warranty is made by the City of Austin regarding specific accuracy or completeness. ITEM03/22 CITY OF AUSTIN Board of Adjustment Decision Sheet ITEM04 DATE: Monday October 14, 2024 CASE NUMBER: C15-2024-0031 _______Thomas Ates (D1) _______Bianca A Medina-Leal (D2) _______Jessica Cohen (D3) _______Yung-ju Kim (D4) _______Melissa Hawthorne (D5) _______Jeffery Bowen (D6) _______Janel Venzant (D7) _______Margaret Shahrestani (D8) _______Brian Poteet (D9) _______Michael Von Ohlen (D10) _______Marcel Gutierrez-Garza (M) _______VACANT (Alternate) (M) _______Suzanne Valentine (Alternate) (M) _______VACANT (Alternate) (M) APPLICANT: Victoria Haase OWNER: Austin Area School for Dyslexics, Inc. ADDRESS: 2615 ½ HILLVIEW RD VARIANCE REQUESTED: The applicant is requesting a variance(s) from the Land Development Code, Section: 25-2-492 (Site Development Regulations): Height Requirements to increase the height from 35 feet (maximum allowed) to 50 o feet (requested) Setback Requirements to decrease the minimum front yard setback from 25 feet o (required) to 15 feet (requested) Setback Requirements to decrease the minimum rear yard setback from 10 feet o (required) to 5 feet (requested) Building Coverage to increase from 40 percent (maximum allowed) to 60% o (requested) Impervious Coverage to increase from 45 percent (maximum allowed) to 60 o percent (requested) ITEM03/23 25-2-832 (Private Schools) (1) a site must be located on a street that has a paved width of at least 40 feet (required) to 30 feet (requested) from the site to where it connects with another street that has a paved width of at least 40 feet (required) to 30 feet (requested) in order to erect school buildings and structured sub-grade parking facilities in a “SF-3- NP”, Single-Family-Neighborhood Plan zoning district (West Austin Neighborhood Group). BOARD’S DECISION: POSTPONED TO November 14, 2024, BY APPLICANT FINDING: 1. The Zoning regulations applicable to the property do not allow for a reasonable use because: 2. (a) The hardship for which the variance is requested is unique to the property in that: (b) The hardship is not general to the area in which the property is located because: 3. The variance will not alter the character of the area adjacent to the property, will not …
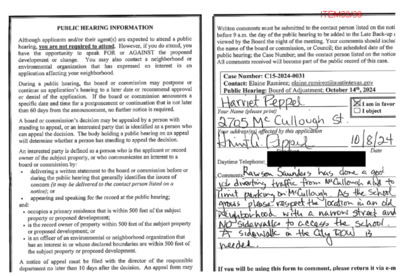
ITEM03/68 ITEM03/69 ITEM03/70 From: Subject: Date: Rawson Saunders School Monday, October 14, 2024 3:00:42 PM [Some people who received this message don't often get email from jkreislemd@gmail.com. Learn why this is important at https://aka.ms/LearnAboutSenderIdentification ] External Email - Exercise Caution My wife,Elizabeth, and I live across Hillview from the Rawson Saunders School in Austin. They have been good neighbors and, certainly, are engaged in a worthy cause, educating children with dyslexia. We hope they can remain at their location and expand within the restrictions of a zoning variance. We OPPOSE a zoning change. Sent from my iP Sincerely, James and Elizabeth Kreisle CAUTION: This is an EXTERNAL email. Please use caution when clicking links or opening attachments. If you believe this to be a malicious or phishing email, please report it using the "Report Message" button in Outlook. For any additional questions or concerns, contact CSIRT at "cybersecurity@austintexas.gov". ITEM03/71 ITEM03/72 ITEM03/73 ITEM03/74 ITEM03/75 ITEM03/76 From: To: Subject: Date: Ramirez, Elaine Rawson application Monday, October 7, 2024 9:49:39 PM [You don't often get email from jdpaustin@me.com. Learn why this is important at https://aka.ms/LearnAboutSenderIdentification ] External Email - Exercise Caution I am a member of the Hillview Green Lane HOA. I object to the application and its change from the current school use, which actually is a non conforming use under their current zoning. We don’t want more commercial traffic in our neighborhood. The dense commercial zoning in such close proximity to Casis Elementary School would present more traffic problems and dangers to the young children and the drivers on an already congested 2 lane Exposition Boulevard as well as nearby residential streets. My regards, John D. Pieratt John D. Pieratt, Attorney P O Box 50390 Austin, Texas 78703 John D. Pieratt, Attorney P O Box 50390 Austin, Texas 78703 CAUTION: This is an EXTERNAL email. Please use caution when clicking links or opening attachments. If you believe this to be a malicious or phishing email, please report it using the "Report Message" button in Outlook. For any additional questions or concerns, contact CSIRT at "cybersecurity@austintexas.gov". ITEM03/77 ITEM03/78 ITEM03/79 ITEM03/80 ITEM03/81 ITEM03/82 ITEM03/83 ITEM03/84 ITEM03/85 ITEM03/86 ITEM03/87 ITEM03/88 ITEM03/89
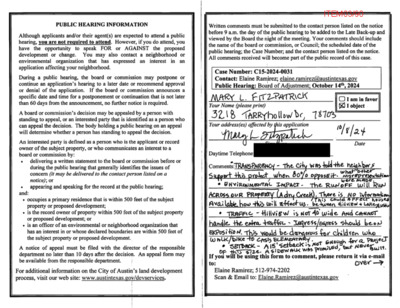
ITEM03/90 •J:+ i-s +ro�ti "j -!-l1.1d- it!'\ udd�s� of 2 '4>1':>11-z. +I, llviGvJ RJ ; 11 e,feaJ of_ ex?o-s tr, o ,J 'B t v 1 > CoNSioeRBD 4he.. .bo.d< Of +h,e... 5i-re. ha.,s b Ge,n g, ven e:J, H; ll vi a-\AI' d . Y •CJ..N� tJ o CJ� 1.TA-1' c.R.S s ho<J & -tt : n LlS,81) rf>R. C))Hslltu.cliOtJpA-R.l<ill.9. :fF CA-R.S Me 1)(Lrl<E3'0 OtJ l1o+'-, S,�e.> Of: ;,4'.e.w t)f-re..e.,t ) ,t-- rs R.,Bl)IAC6t> too ONe IJrN.E �re.e.t . v; e w �e. • The�e. \f !'\-RI� CEi$ q.RE sp eCi "Tic.a. \l ToV" £c�ls. ::t.T w ou..ld ba. ,,,. +ro.. ve� +� +t> qmn+ -+hese. Vfl-R;fA-NCes owlc.i .ft> ha..V'e.. #L. ChvYeh l:L�d Scheel �ell old--1-o A- de\/e,lope" �ffO� � -4-heM. wfio '6-•"'1-ftJOT be.-en-h·fL.eci " J: R-JV\ \f�� '5c,.ppe,�v� �& �preci'i...1i"� '\ °RAl.4$ot' 6�� $c4e/. � q�So � \JY·t=as!:> P. �-hu:lel\...--r-thex-e.. -1-\owe"et') � doe.s Mot-MA-Kc;;-�sc. VAR.i�ce-s f\t:Gep-fA.ble.. ,, .J: �M Cc t\JFu-, EfO it<;. -to •Who OWNS th,e. c\wreh• ITEM03/91 ITEM03/92 ITEM03/93 ITEM03/94 ITEM03/95 ITEM03/96 ITEM03/97 ITEM03/98
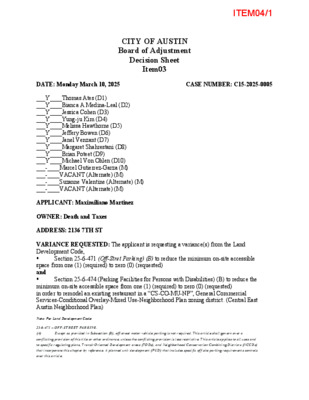
CITY OF AUSTIN Board of Adjustment Decision Sheet Item03 DATE: Monday March 10, 2025 CASE NUMBER: C15-2025-0005 ___Y____Thomas Ates (D1) ___Y____Bianca A Medina-Leal (D2) ___Y____Jessica Cohen (D3) ___Y____Yung-ju Kim (D4) ___Y____Melissa Hawthorne (D5) ___Y____Jeffery Bowen (D6) ___Y____Janel Venzant (D7) ___Y____Margaret Shahrestani (D8) ___Y____Brian Poteet (D9) ___Y____Michael Von Ohlen (D10) ___-____Marcel Gutierrez-Garza (M) ___-____VACANT (Alternate) (M) ___-____Suzanne Valentine (Alternate) (M) ___-____VACANT (Alternate) (M) APPLICANT: Maximiliano Martinez OWNER: Death and Taxes ADDRESS: 2136 7TH ST Section 25-6-471 (Off-Stret Parking) (B) to reduce the minimum on-site accessible VARIANCE REQUESTED: The applicant is requesting a variance(s) from the Land Development Code, space from one (1) (required) to zero (0) (requested) and minimum on-site accessible space from one (1) (required) to zero (0) (requested) in order to remodel an existing restaurant in a “CS-CO-MU-NP”, General Commercial Services-Conditional Overlay-Mixed Use-Neighborhood Plan zoning district. (Central East Austin Neighborhood Plan) Section 25-6-474 (Parking Facilities for Persons with Disabilities) (B) to reduce the Note: Per Land Development Code: Except as provided in Subsection (B), off-street motor vehicle parking is not required. This article shall govern over a 25-6-471 – OFF-STREET PARKING. (A) conflicting provision of this title or other ordinance, unless the conflicting provision is less restrictive. This article applies to all uses and to specific regulating plans, Transit Oriented Development areas (TODs), and Neighborhood Conservation Combining Districts (NCCDs) that incorporate this chapter by reference. A planned unit development (PUD) that includes specific off-site parking requirements controls over this article. ITEM04/1 A minimum of one on-site accessible space is required. The minimum number of accessible spaces is calculated by taking 100 (B) percent of the parking previously required for the use under Appendix A (Tables of Off-Street Loading Requirements and Former Off- Street Parking Requirements) and using that result to determine the number of accessible parking spaces required under the Building Code. Source: Section 13-5-97(f), (g) and (i); Ord. 990225-70; Ord. 031120-44; Ord. 031211-11; Ord. No. 20231102-028, Pt. 41, 11-13-23. 25-6-474 - PARKING FACILITIES FOR PERSONS WITH DISABILITIES. A site must have: (A) a parking facility that is accessible to a person with disabilities; (1) routes of travel that connect the accessible elements of the site; and (2) (3) the number of accessible parking spaces required by the Uniform Building Code that is based on a calculation that uses 100 percent of the parking spaces previously required for the use under Appendix A (Tables of Off-Street Loading …
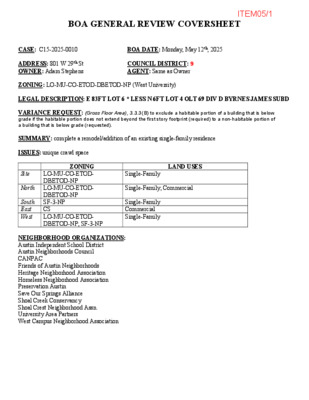
BOA GENERAL REVIEW COVERSHEET CASE: C15-2025-0010 BOA DATE: Monday, May 12th, 2025 ADDRESS: 801 W 29th St OWNER: Adam Stephens COUNCIL DISTRICT: 9 AGENT: Same as Owner ZONING: LO-MU-CO-ETOD-DBETOD-NP (West University) LEGAL DESCRIPTION: E 83FT LOT 6 * LESS N 6FT LOT 4 OLT 69 DIV D BYRNES JAMES SUBD VARIANCE REQUEST: (Gross Floor Area), 3.3.3 (B) to exclude a habitable portion of a building that is below grade if the habitable portion does not extend beyond the first story footprint (required) to a non-habitable portion of a building that is below grade (requested). SUMMARY: complete a remodel/addition of an existing single-family residence ISSUES: unique crawl space Site ZONING LO-MU-CO-ETOD- DBETOD-NP Single-Family LAND USES North LO-MU-CO-ETOD- Single-Family; Commercial South East West DBETOD-NP SF-3-NP CS LO-MU-CO-ETOD- DBETOD-NP; SF-3-NP Single-Family Commercial Single-Family NEIGHBORHOOD ORGANIZATIONS: Austin Independent School District Austin Neighborhoods Council CANPAC Friends of Austin Neighborhoods Heritage Neighborhood Association Homeless Neighborhood Association Preservation Austin Save Our Springs Alliance Shoal Creek Conservancy Shoal Crest Neighborhood Assn. University Area Partners West Campus Neighborhood Association ITEM05/1 April 23, 2025 Adam Stephens 801 W 29th St Austin TX, 78705 Property Description: E 83FT LOT 6 * LESS N 6FT LOT 4 OLT 69 DIV D BYRNES JAMES SUBD Re: C15-2025-0010 Dear Adam, Austin Energy (AE) has reviewed your application for the above referenced property, requesting that the Board of Adjustment consider a variance request from LDC Section 25-2 Subchapter F- 3.3.4 and Subchapter F 3.3.3.B at 801 W 29th St. Austin Energy does not oppose the request, provided that any proposed or existing improvements follow Austin Energy’s Clearance & Safety Criteria, the National Electric Safety Code, and OSHA requirements. All signage will need to stay out of Austin Energy easements and 5’ from existing underground electric lines. Any removal or relocation of existing facilities will be at the owner’s/applicant’s expense. Please use this link to be advised of our clearance and safety requirements which are additional conditions of the above review action: https://library.municode.com/tx/austin/codes/utilities_criteria_manual?nodeId=S1AUENDECR_1 .10.0CLSARE If you require further information or have any questions regarding the above comments, please contact our office. Thank you for contacting Austin Energy. Ashley Robinson, Planner III Austin Energy Public Involvement | Real Estate Services 2500 Montopolis Drive Austin, TX 78741 (512) 322-6050 ITEM05/2 ITEM05/3 Portion of the City of Austin Land Development Code applicant is seeking a variance from: basements shaffbeexcfudedfromthecaEuiaflon F -3.3.3 Porches, and attics ofgrossfloor area: that meet the …
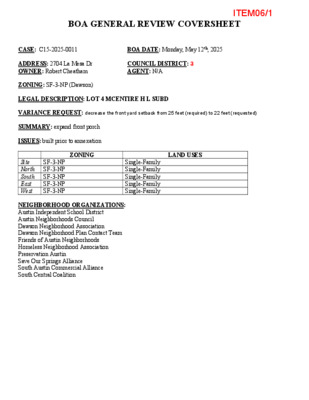
BOA GENERAL REVIEW COVERSHEET CASE: C15-2025-0011 BOA DATE: Monday, May 12th, 2025 ADDRESS: 2704 La Mesa Dr OWNER: Robert Cheatham COUNCIL DISTRICT: 3 AGENT: N/A ZONING: SF-3-NP (Dawson) LEGAL DESCRIPTION: LOT 4 MCENTIRE H L SUBD VARIANCE REQUEST: decrease the front yard setback from 25 feet (required) to 22 feet (requested) SUMMARY: expand front porch ISSUES: built prior to annexation ZONING LAND USES Site North South East West SF-3-NP SF-3-NP SF-3-NP SF-3-NP SF-3-NP Single-Family Single-Family Single-Family Single-Family Single-Family NEIGHBORHOOD ORGANIZATIONS: Austin Independent School District Austin Neighborhoods Council Dawson Neighborhood Association Dawson Neighborhood Plan Contact Team Friends of Austin Neighborhoods Homeless Neighborhood Association Preservation Austin Save Our Springs Alliance South Austin Commercial Alliance South Central Coalition ITEM06/1 April 17, 2025 Robert Cheatham 2704 La Mesa Dr Austin TX, 78704 Property Description: LOT 4 MCENTIRE H L SUBD Re: C15-2025-0011 Dear Robert, Austin Energy (AE) has reviewed your application for the above referenced property, requesting that the Board of Adjustment consider a variance request from LDC 25-2-963(F) at 2704 La Mesa Drive. Austin Energy does not oppose the request to have a 17’ front setback instead of 25’, provided that any proposed or existing improvements follow Austin Energy’s Clearance & Safety Criteria, the National Electric Safety Code, and OSHA requirements. Any removal or relocation of existing facilities will be at the owner’s/applicant’s expense. Please use this link to be advised of our clearance and safety requirements which are additional conditions of the above review action: https://library.municode.com/tx/austin/codes/utilities_criteria_manual?nodeId=S1AUENDECR_1 .10.0CLSARE If you require further information or have any questions regarding the above comments, please contact our office. Thank you for contacting Austin Energy. Rosemary Avila, Planning Officer Infrastructure Services | Austin Energy 4815 Mueller Blvd Austin, TX 78723 (512) 972-8488 Rosemary.avilla@austinenergy.com ITEM06/2 ITEM06/3 Portion of the City of Austin Land Development Code applicant is seeking a variance from: ____________________________________________________________________________ ____________________________________________________________________________ ____________________________________________________________________________ ____________________________________________________________________________ Section 2: Variance Findings The Board must determine the existence of, sufficiency of, and weight of evidence supporting the findings described below. Therefore, you must complete each of the applicable Findings Statements as part of your application. Failure to do so may result in your application being rejected as incomplete. Please attach any additional supporting documents. NOTE: The Board cannot grant a variance that would provide the applicant with a special privilege not enjoyed by others similarly situated or potentially similarly situated. I contend that my entitlement to the requested variance is based …
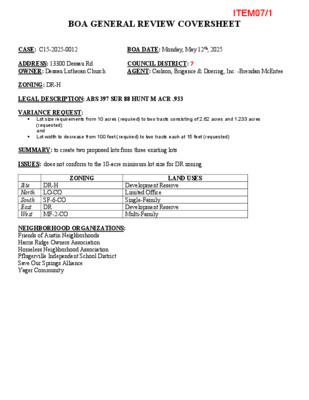
BOA GENERAL REVIEW COVERSHEET CASE: C15-2025-0012 BOA DATE: Monday, May 12th, 2025 ADDRESS: 13300 Dessau Rd OWNER: Dessau Lutheran Church COUNCIL DISTRICT: 7 AGENT: Carlson, Brigance & Doering, Inc. -Brendan McEntee ZONING: DR-H LEGAL DESCRIPTION: ABS 397 SUR 88 HUNT M ACR .933 VARIANCE REQUEST: Lot size requirements from 10 acres (required) to two tracts consisting of 2.62 acres and 1.233 acres (requested) and Lot width to decrease from 100 feet (required) to two tracts each at 15 feet (requested) SUMMARY: to create two proposed lots from three existing lots ISSUES: does not conform to the 10-acre minimum lot size for DR zoning ZONING LAND USES DR-H Site North LO-CO South East West MF-2-CO SF-6-CO DR Development Reserve Limited Office Single-Family Development Reserve Multi-Family NEIGHBORHOOD ORGANIZATIONS: Friends of Austin Neighborhoods Harris Ridge Owners Association Homeless Neighborhood Association Pflugerville Independent School District Save Our Springs Alliance Yager Community ITEM07/1 April 30, 2025 Charlotte Hodges 13300 Dessau Rd Austin TX, 78754 Property Description: ABS 397 SUR 88 HUNT M ACR .933 Re: C15-2025-0012 Dear Charlotte, Austin Energy (AE) has reviewed your application for the above referenced property, requesting that the Board of Adjustment consider a variance request from LDC Section 25-2-492 at 13300 Dessau Rd. Austin Energy does not oppose the request, provided that any proposed or existing improvements follow Austin Energy’s Clearance & Safety Criteria, the National Electric Safety Code, and OSHA requirements. Any removal or relocation of existing facilities will be at the owner’s/applicant’s expense. Please use this link to be advised of our clearance and safety requirements which are additional conditions of the above review action: https://library.municode.com/tx/austin/codes/utilities_criteria_manual?nodeId=S1AUENDECR_1 .10.0CLSARE If you require further information or have any questions regarding the above comments, please contact our office. Thank you for contacting Austin Energy. Ashley Robinson, Planner III Austin Energy Public Involvement | Real Estate Services 2500 Montopolis Drive Austin, TX 78741 (512) 322-6050 ITEM07/2 ITEM07/3 Portion of the City of Austin Land Development Code applicant is seeking a variance from: a variance from LDC 25-2-492 We are seeking minimum 10-acre be waived to allow the creation of new' traets ·vvould 30' to allmN for a joint acess driveway to be built). two tracts lot size and minimum 100-foot lot width. We would ask that this requirement both be 15-feet in width at the frontage of Dessau Road (eombined that would be 2.626 ac. and 1.233 ac. in size. The …
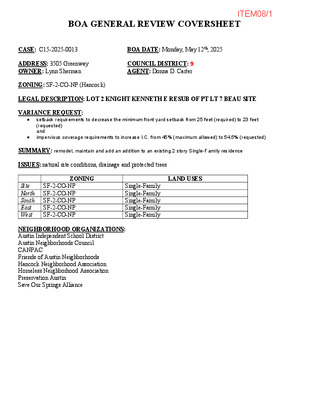
BOA GENERAL REVIEW COVERSHEET CASE: C15-2025-0013 BOA DATE: Monday, May 12th, 2025 ADDRESS: 3505 Greenway OWNER: Lynn Sherman COUNCIL DISTRICT: 9 AGENT: Donna D. Carter ZONING: SF-2-CO-NP (Hancock) LEGAL DESCRIPTION: LOT 2 KNIGHT KENNETH E RESUB OF PT LT 7 BEAU SITE VARIANCE REQUEST: • • setback requirements to decrease the minimum front yard setback from 25 feet (required) to 23 feet (requested) and impervious coverage requirements to increase I.C. from 45% (maximum allowed) to 54.5% (requested) SUMMARY: remodel, maintain and add an addition to an existing 2 story Single-Family residence ISSUES: natural site conditions, drainage and protected trees ZONING LAND USES Site North South East West SF-2-CO-NP SF-2-CO-NP SF-2-CO-NP SF-2-CO-NP SF-2-CO-NP Single-Family Single-Family Single-Family Single-Family Single-Family NEIGHBORHOOD ORGANIZATIONS: Austin Independent School District Austin Neighborhoods Council CANPAC Friends of Austin Neighborhoods Hancock Neighborhood Association Homeless Neighborhood Association Preservation Austin Save Our Springs Alliance ITEM08/1 April 23, 2025 Ms.. Donna Carter 3505 Greenway Austin TX, 78705 Property Description: LOT 2 KNIGHT KENNETH E RESUB OF PT LT 7 BEAU SITE Re: C15-2025-0013 Dear Donna, Austin Energy (AE) has reviewed your application for the above referenced property, requesting that the Board of Adjustment consider a variance request from LDC Section 25-2-492 at 3505 Greenway. Austin Energy does not oppose the request, provided that any proposed or existing improvements follow Austin Energy’s Clearance & Safety Criteria, the National Electric Safety Code, and OSHA requirements. All signage will need to stay out of Austin Energy easements and 5’ from existing underground electric lines. Any removal or relocation of existing facilities will be at the owner’s/applicant’s expense. Please use this link to be advised of our clearance and safety requirements which are additional conditions of the above review action: https://library.municode.com/tx/austin/codes/utilities_criteria_manual?nodeId=S1AUENDECR_1 .10.0CLSARE If you require further information or have any questions regarding the above comments, please contact our office. Thank you for contacting Austin Energy. Ashley Robinson, Planner III Austin Energy Public Involvement | Real Estate Services 2500 Montopolis Drive Austin, TX 78741 (512) 322-6050 ITEM08/2 ITEM08/3 Portion of the City of Austin Land Development Code applicant is seeking a variance from: ____________________________________________________________________________ LDC, section 25-2-492 Site Development Regulations 45% max. impervious (required) to ____________________________________________________________________________ 54.5% (requested). LDC Section 25-2-492 Site Development Regulations for a Front Yard ____________________________________________________________________________ setback of 25 ft (required) to 23 ft (requested). ____________________________________________________________________________ Section 2: Variance Findings The Board must determine the existence of, sufficiency of, and weight of evidence supporting …
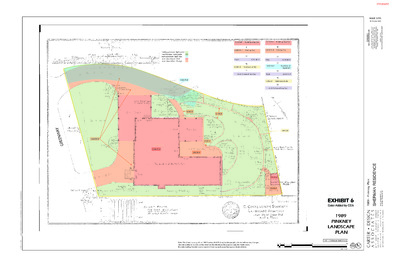
ISSUE DATE: ---- I Y R A N M L E R P I I N O T C U R T S N O C R O F T O N R O F D E S A E L E R S I T N E M U C O D S H T I T I . I W E V E R M R E T N I I F O E S O P R U P E H T E B T O N Y A M D N A E T E L P M O C N I S I , L A V O R P P A Y R O T A L U G E R R O F D E S U . I N O T C U R T S N O C R O , I T M R E P R E T R A C A N N O D I 7 0 2 8 # R E B M U N N O T A R T S G E R S A X E T I t v r . G O Note: This sheet is a copy of the 1989 Coastworth & Pinkney Landscape plan, shown without any changes. The only additions by CDA on this sheet are the title block, the graphic scale, the North arrow, the color coding, the joint access easement overlay and square footages and calculations. 0 1 2 5 10 25 I E C N E D S E R N A M R E H S n a l P y e n k n P i - 9 8 9 1 . T S Y A W N E E R G 5 0 5 3 5 0 7 8 7 S A X E T , I N T S U A 2 1989 PINKNEY LANDSCAPE PLAN 1/8” = 1’ When printed 34 x 22 50 1/8" : 1' -0" PLAN N i - e c n e d s e R n a m r e h S - t i S y a w n e e r G 5 0 5 3 \ - e c n e d s e R n a m r e h S _ 6 1 1 2 0 2 \ e c …
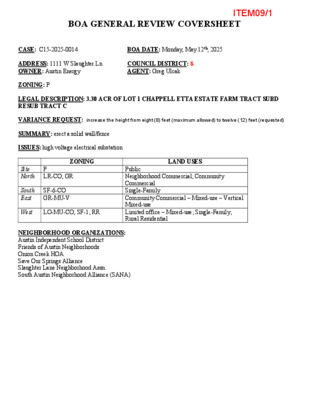
BOA GENERAL REVIEW COVERSHEET CASE: C15-2025-0014 BOA DATE: Monday, May 12th, 2025 ADDRESS: 1111 W Slaughter Ln OWNER: Austin Energy COUNCIL DISTRICT: 5 AGENT: Greg Ulcak ZONING: P LEGAL DESCRIPTION: 3.30 ACR OF LOT 1 CHAPPELL ETTA ESTATE FARM TRACT SUBD RESUB TRACT C VARIANCE REQUEST: increase the height from eight (8) feet (maximum allowed) to twelve (12) feet (requested) SUMMARY: erect a solid wall/fence ISSUES: high voltage electrical substation ZONING LAND USES Site P North LR-CO; GR South East SF-6-CO GR-MU-V West LO-MU-CO; SF-1; RR Public Neighborhood Commercial; Community Commercial Single-Family Community Commercial – Mixed-use – Vertical Mixed-use Limited office – Mixed-use; Single-Family; Rural Residential NEIGHBORHOOD ORGANIZATIONS: Austin Independent School District Friends of Austin Neighborhoods Onion Creek HOA Save Our Springs Alliance Slaughter Lane Neighborhood Assn. South Austin Neighborhood Alliance (SANA) ITEM09/1 ITEM09/2 Portion of the City of Austin Land Development Code applicant is seeking a variance from: BOA variance code 25-2-899 for fence height of 8 feet increased to 12 between residential and Public (Austin Energy Substation property line.) Section 2: Variance Findings The Board must determine the existence of, sufficiency of, and weight of evidence supporting the findings described below. Therefore, you must complete each of the applicable Findings Statements as part of your application. Failure to do so may result in your application being rejected as incomplete. Please attach any additional supporting documents. NOTE: The Board cannot grant a variance that would provide the applicant with a special privilege not enjoyed by others similarly situated or potentially similarly situated. I contend that my entitlement to the requested variance is based on the following findings: Reasonable Use The zoning regulations applicable to the property do not allow for a reasonable use because: The current height restriction does not keep unauthorized people from entering the substation, creating potentially a life/death scenario around the energized high voltage equipment. The area is known for unhoused population traveling along the creek, on the north and east side, and around the substation. The 12' solid wall fence will help protect the high value assets within the substation while keeping the public from accessing the dangerous substation. See attached solid wall fence example. See Section 6 for additional information with regard to security. Hardship a) The hardship for which the variance is requested is unique to the property in that: The high voltage electrical substation is a safety hazard to people who are …
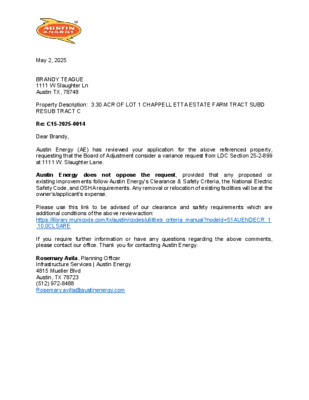
May 2, 2025 BRANDY TEAGUE 1111 W Slaughter Ln Austin TX, 78748 Property Description: 3.30 ACR OF LOT 1 CHAPPELL ETTA ESTATE FARM TRACT SUBD RESUB TRACT C Re: C15-2025-0014 Dear Brandy, Austin Energy (AE) has reviewed your application for the above referenced property, requesting that the Board of Adjustment consider a variance request from LDC Section 25-2-899 at 1111 W. Slaughter Lane. Austin Energy does not oppose that any proposed or existing improvements follow Austin Energy’s Clearance & Safety Criteria, the National Electric Safety Code, and OSHA requirements. Any removal or relocation of existing facilities will be at the owner’s/applicant’s expense. the request, provided Please use this link to be advised of our clearance and safety requirements which are additional conditions of the above review action: https://library.municode.com/tx/austin/codes/utilities_criteria_manual?nodeId=S1AUENDECR_1 .10.0CLSARE If you require further information or have any questions regarding the above comments, please contact our office. Thank you for contacting Austin Energy. Rosemary Avila, Planning Officer Infrastructure Services | Austin Energy 4815 Mueller Blvd Austin, TX 78723 (512) 972-8488 Rosemary.avilla@austinenergy.com
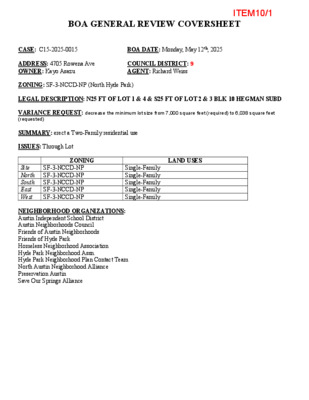
BOA GENERAL REVIEW COVERSHEET CASE: C15-2025-0015 BOA DATE: Monday, May 12th, 2025 ADDRESS: 4705 Rowena Ave OWNER: Kayo Asazu COUNCIL DISTRICT: 9 AGENT: Richard Weiss ZONING: SF-3-NCCD-NP (North Hyde Park) LEGAL DESCRIPTION: N25 FT OF LOT 1 & 4 & S25 FT OF LOT 2 & 3 BLK 10 HEGMAN SUBD VARIANCE REQUEST: decrease the minimum lot size from 7,000 square feet (required) to 6,038 square feet (requested) SUMMARY: erect a Two-Family residential use ISSUES: Through Lot ZONING LAND USES Site North South East West SF-3-NCCD-NP SF-3-NCCD-NP SF-3-NCCD-NP SF-3-NCCD-NP SF-3-NCCD-NP Single-Family Single-Family Single-Family Single-Family Single-Family NEIGHBORHOOD ORGANIZATIONS: Austin Independent School District Austin Neighborhoods Council Friends of Austin Neighborhoods Friends of Hyde Park Homeless Neighborhood Association Hyde Park Neighborhood Assn. Hyde Park Neighborhood Plan Contact Team North Austin Neighborhood Alliance Preservation Austin Save Our Springs Alliance ITEM10/1 April 30, 2025 Richard Weiss 4705 Rowena Ave Austin TX, 78751 Property Description: N25 FT OF LOT 1 & 4 & S25 FT OF LOT 2 & 3 BLK 10 HEGMAN SUBD Re: C15-2025-0015 Dear Richard, Austin Energy (AE) has reviewed your application for the above referenced property, requesting that the Board of Adjustment consider a variance request from LDC Section 25-2-774 at 4705 Rowena Ave Austin Energy does not oppose the request, provided that any proposed or existing improvements follow Austin Energy’s Clearance & Safety Criteria, the National Electric Safety Code, and OSHA requirements. Any removal or relocation of existing facilities will be at the owner’s/applicant’s expense. Please use this link to be advised of our clearance and safety requirements which are additional conditions of the above review action: https://library.municode.com/tx/austin/codes/utilities_criteria_manual?nodeId=S1AUENDECR_1 .10.0CLSARE If you require further information or have any questions regarding the above comments, please contact our office. Thank you for contacting Austin Energy. Ashley Robinson, Project Assistant Infrastructure Support Services | Austin Energy 4815 Mueller Blvd Austin, TX 78723 Ashley.robinson@austinenergy.com ITEM10/2 ITEM10/3 Portion of the City of Austin Land Development Code applicant is seeking a variance from: 20050818-064 PART 7. 4. A TWO FAMILY RESIDENTIAL OR DUPLEX USE IS PERMITTED ____________________________________________________________________________ ON A LOT THAT IS 7000 SF OR LARGER. We would like to request to amend 7,000 s.f. to ____________________________________________________________________________ 6,038 sf (the size of the lot according to the survey). 7,000 sf previously aligned with 25-2-774 ____________________________________________________________________________ TWO FAMILY RESIDENTIAL USE (B), which now states that two family residential or duplex ____________________________________________________________________________ use is permitted on a lot that is …
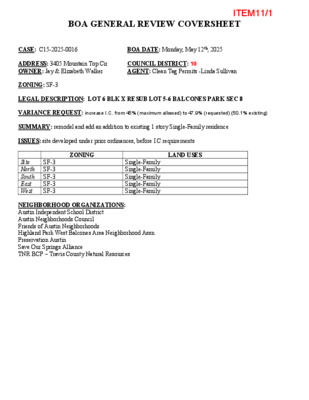
BOA GENERAL REVIEW COVERSHEET CASE: C15-2025-0016 BOA DATE: Monday, May 12th, 2025 ADDRESS: 3405 Mountain Top Cir OWNER: Jay & Elizabeth Walker COUNCIL DISTRICT: 10 AGENT: Clean Tag Permits -Linda Sullivan ZONING: SF-3 LEGAL DESCRIPTION: LOT 6 BLK X RESUB LOT 5-6 BALCONES PARK SEC 8 VARIANCE REQUEST: increase I.C. from 45% (maximum allowed) to 47.9% (requested) (50.1% existing) SUMMARY: remodel and add an addition to existing 1 story Single-Family residence ISSUES: site developed under prior ordinances, before I.C requirements ZONING LAND USES Site North South East West SF-3 SF-3 SF-3 SF-3 SF-3 Single-Family Single-Family Single-Family Single-Family Single-Family NEIGHBORHOOD ORGANIZATIONS: Austin Independent School District Austin Neighborhoods Council Friends of Austin Neighborhoods Highland Park West Balcones Area Neighborhood Assn. Preservation Austin Save Our Springs Alliance TNR BCP – Travis County Natural Resources ITEM11/1 April 17, 2025 Ms.. Linda Sullivan 3405 Mountain Top Cir Austin TX, 78731 Property Description: LOT 6 BLK X RESUB LOT 5-6 BALCONES PARK SEC 8 Re: C15-2025-0016 Dear Linda, Austin Energy (AE) has reviewed your application for the above referenced property, requesting that the Board of Adjustment consider a variance request from LDC Section 25-2-- 492(D) at 3405 Mountain Top Circle. Austin Energy does not oppose the request, provided that any proposed or existing improvements follow Austin Energy’s Clearance & Safety Criteria, the National Electric Safety Code, and OSHA requirements. Any removal or relocation of existing facilities will be at the owner’s/applicant’s expense. Please use this link to be advised of our clearance and safety requirements which are additional conditions of the above review action: https://library.municode.com/tx/austin/codes/utilities_criteria_manual?nodeId=S1AUENDECR_1 .10.0CLSARE If you require further information or have any questions regarding the above comments, please contact our office. Thank you for contacting Austin Energy. Rosemary Avila, Planning Officer Infrastructure Services | Austin Energy 4815 Mueller Blvd Austin, TX 78723 (512) 972-8488 Rosemary.avilla@austinenergy.com ITEM11/2 ITEM11/3 Portion of the City of Austin Land Development Code applicant is seeking a variance from: 25-2-492 (D) (Site Development Regulations) to increase the maximum impervious cover from ____________________________________________________________________________ 45% (required) to 47.9% (requested, existing is 50.1%) in order to remodel an existing ____________________________________________________________________________ single-family residence in an SF-3 zoning district. ____________________________________________________________________________ ____________________________________________________________________________ Section 2: Variance Findings The Board must determine the existence of, sufficiency of, and weight of evidence supporting the findings described below. Therefore, you must complete each of the applicable Findings Statements as part of your application. Failure to do so may result in your …
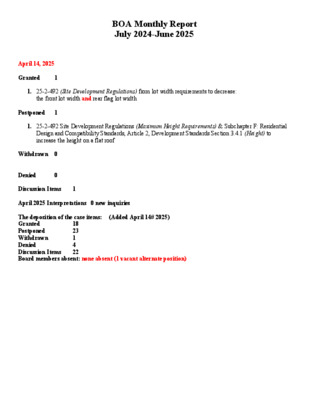
BOA Monthly Report July 2024-June 2025 April 14, 2025 Granted 1 1. 25-2-492 (Site Development Regulations) from lot width requirements to decrease: the front lot width and rear flag lot width Postponed 1 1. 25-2-492 Site Development Regulations (Maximum Height Requirements) & Subchapter F: Residential Design and Compatibility Standards, Article 2, Development Standards Section 3.4.1 (Height) to increase the height on a flat roof Withdrawn 0 Denied 0 Discussion Items 1 April 2025 Interpretations 0 new inquiries (Added April 14# 2025) The deposition of the case items: Granted Postponed Withdrawn Denied Discussion Items Board members absent: none absent (1 vacant alternate position) 18 23 1 4 22 March 10, 2025 Granted 0 Postponed 1 1. 25-6-471 (Off-Stret Parking) (B) to reduce the minimum on-site accessible space and 25-6-474 (Parking Facilities for Persons with Disabilities) (B) to reduce the minimum on-site accessible space Withdrawn 0 Denied 2 1. 25-10-123 (Expressway Corridor Sign District Regulations): (B) (2) (a) to exceed sign area and (B) (3) (a) to exceed sign height 2. Land Development Code Subchapter F: Residential Design and Compatibility Standards, Article 2, Development Standards Section 2.1 (Maximum Development Permitted) to increase the F.A.R Discussion Items 2 Mar 2025 Interpretations 0 new inquiries (Added Mar10# 2025) The deposition of the case items: Granted Postponed Withdrawn Denied Discussion Items Board members absent: none absent (1 regular board member vacant and 2 vacant alternate positions) 17 22 1 4 21 February 10, 2025 Granted 2 1. 25-10-130 (Commercial Sign District Regulations) (B) to allow from one (1) freestanding sign (maximum allowed), to adding an additional seven (7) freestanding signs (total of eight (8) 2. 25-2-814 (Service Station Use)(2) to increase the fuel dispensers and (3) to increase queue lanes Postponed 2 1. 25-2-492 (Site Development Regulations) from lot width requirements to decrease: the front lot width and rear flag lot width 2. 25-2-492 (Site Development Regulations): Height Requirements to increase the height, Setback Requirements to decrease the minimum front yard setback, Setback Requirements to decrease the minimum rear yard setback, Building Coverage to increase, Impervious Coverage to increase and 25-2-832 (Private Schools) (1) a site must be located on a street that has a paved width Withdrawn 1 1. 25-2-654 (Density Bonus ETOD (DBETOD) Combining District Regulations: (H) Compatibility Requirements (3) Any structure that is located less than 50 feet from any part of a triggering property and (H) Compatibility Requirements (4) (a) from …
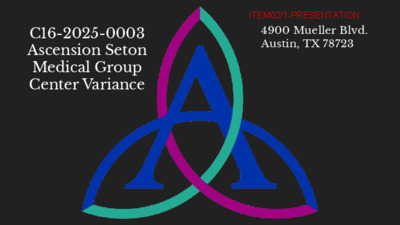
C16-2025-0003 Ascension Seton Medical Group Center Variance 4900 Mueller Blvd. Austin, TX 78723 ITEM02/1-PRESENTATION Purpose The applicant is requesting a sign variance(s) from the Land Development Code; Section 2510130 Commercial Sign District Regulations) B) to allow from one 1 freestanding sign (maximum allowed), to adding an additional ten 10) freestanding signs (total of eleven 11 in order to erect free-standing sign(s) for Ascension Seton Medical Center in the Mueller Development. ITEM02/2-PRESENTATION Site Map ITEM02/3-PRESENTATION ITEM02/4-PRESENTATION ITEM02/5-PRESENTATION ITEM02/6-PRESENTATION ITEM02/7-PRESENTATION ITEM02/8-PRESENTATION ITEM02/9-PRESENTATION ITEM02/10-PRESENTATION ITEM02/11-PRESENTATION ITEM02/12-PRESENTATION ITEM02/13-PRESENTATION ITEM02/14-PRESENTATION Hardships ● 1-2 freestanding signs is not enough to sufficiently direct patients around the property or direct emergency room patients from the North, South, or West entrance. ○ In case of emergency, it is important for a patient to find the needed building ASAP. Multiple freestanding signs will increase exposure and help navigation through the 23.8 acre property. ○ Multiple freestanding signs will increase traffic flow throughout the property and surrounding streets. ● Other hospitals within the City of Austin have more than 2 freestanding signs setting a precedence. ○ ○ ○ St. David's Medical Center - 919 E 32nd St, Austin, TX 78705 1201 W 38th St., Austin, TX 78705 St. David’s South Austin Medical Center - 901 W Ben White Blvd, Austin, TX 78704 ITEM02/15-PRESENTATION Questions?? ITEM02/16-PRESENTATION
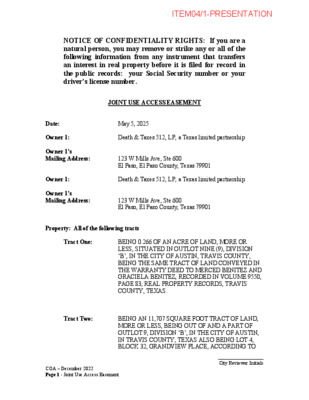
NOTICE OF CONFIDENTIALITY RIGHTS: If you are a natural person, you may remove or strike any or all of the following information from any instrument that transfers an interest in real property before it is filed for record in the public records: your Social Security number or your driver’s license number. JOINT USE ACCESS EASEMENT Date: Owner 1: Owner 1’s Mailing Address: May 5, 2025 Death & Taxes 512, LP, a Texas limited partnership 123 W Mills Ave, Ste 600 El Paso, El Paso County, Texas 79901 Owner 1: Death & Taxes 512, LP, a Texas limited partnership Owner 1’s Mailing Address: 123 W Mills Ave, Ste 600 El Paso, El Paso County, Texas 79901 Property: All of the following tracts Tract One: BEING 0.266 OF AN ACRE OF LAND, MORE OR LESS, SITUATED IN OUTLOT NINE (9), DIVISION ‘B’, IN THE CITY OF AUSTIN, TRAVIS COUNTY, BEING THE SAME TRACT OF LAND CONVEYED IN THE WARRANTY DEED TO MERCED BENITEZ AND GRACIELA BENITEZ, RECORDED IN VOLUME 9550, PAGE 83, REAL PROPERTY RECORDS, TRAVIS COUNTY, TEXAS. Tract Two: BEING AN 11,707 SQUARE FOOT TRACT OF LAND, MORE OR LESS, BEING OUT OF AND A PART OF OUTLOT 9, DIVISION ‘B’, IN THE CITY OF AUSTIN, IN TRAVIS COUNTY, TEXAS ALSO BEING LOT 4, BLOCK 32, GRANDVIEW PLACE, ACCORDING TO __________________ City Reviewer Initials COA – December 2022 Page 1 - Joint Use Access Easement ITEM04/1-PRESENTATION THE MAP OR PLAT THEREOF, RECORDED IN VOLUME 3, PAGE 17, PLAT RECORDS, TRAVIS COUNTY, TEXAS. Each owner declares that the Property must be held, sold, and conveyed subject to the following easements and restrictions to assure access to and from the Property for pedestrian and vehicular traffic. DEFINITIONS 1.01 1.02 1.03 “Owner” or “Owners” means the record owner, whether one or more persons or entities, his, her or its heirs, successors and assigns, of any right, title, or interest in or to the Property or any part thereof. “Tract” or “Tracts” means the real property, or a part of the real property, defined above as “Property.” “Access Tract” means the ____ square feet of land located AT 2142 E 7th St (where) and described in metes and bounds and accompanying sketch attached and incorporated as Exhibit A. 1.04 “Improvements” means all driveway; curb and gutter, if any; drainage, if any; and all other access related improvements installed within the Access Tract. RESERVATION OF EASEMENTS …
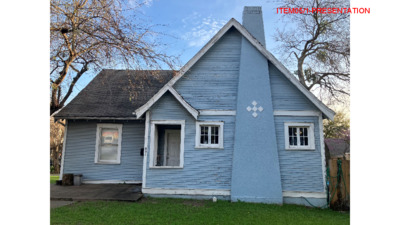
ITEM05/1-PRESENTATION ITEM05/2-PRESENTATION ITEM05/3-PRESENTATION ITEM05/4-PRESENTATION ITEM05/5-PRESENTATION ITEM05/6-PRESENTATION ITEM05/7-PRESENTATION ITEM05/8-PRESENTATION ITEM05/9-PRESENTATION ITEM05/10-PRESENTATION ITEM05/11-PRESENTATION ITEM05/12-PRESENTATION
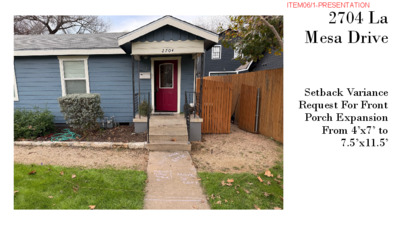
2704 La Mesa Drive Setback Variance Request For Front Porch Expansion From 4’x7’ to 7.5’x11.5’ ITEM06/1-PRESENTATION ITEM06/2-PRESENTATION ITEM06/3-PRESENTATION ITEM06/4-PRESENTATION ITEM06/5-PRESENTATION ITEM06/6-PRESENTATION
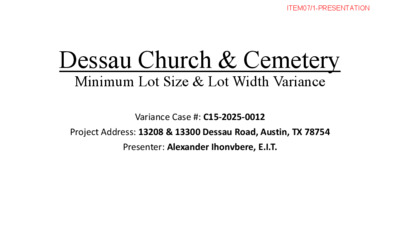
Dessau Church & Cemetery Minimum Lot Size & Lot Width Variance Variance Case #: C15-2025-0012 Project Address: 13208 & 13300 Dessau Road, Austin, TX 78754 Presenter: Alexander Ihonvbere, E.I.T. ITEM07/1-PRESENTATION PROJECT LOCATION: Overall Site Information: Address: 13208 & 13300 Dessau Road, Austin, TX 78754 Total Area: 17.91 Ac. Existing Conditions: Outlined tracts include an existing Cemetery, Church Building, 5G Cell Tower, and several abandoned structures. ITEM07/2-PRESENTATION EXISTING LOT CONFIGURATION Zoning Information: DR Zoning established July 26th, 1977, upon the creation of the original Cemetery Tract. DR-H Zoning established October 16th, 2000 per Ordinance No. 001005-57 MF-4 Zoning established September 25th, 2023 per Ordinance No. 20230914-119 Source of Hardship: Section 25-2-492 of the Land Development Code requires a minimum 10-acre lot size and minimum 100-foot lot width for all lots zoned DR. ITEM07/3-PRESENTATION PROPOSED SUBDIVISION CONFIGURATION Goals of Proposed Subdivision: Provide public street frontage for the existing Church and Cemetery with flag lots. Provide a route for the Church Tract to receive Austin Water utility service if desired in the future. Combine the two MF-4 Zoned lots into one tract. ITEM07/4-PRESENTATION
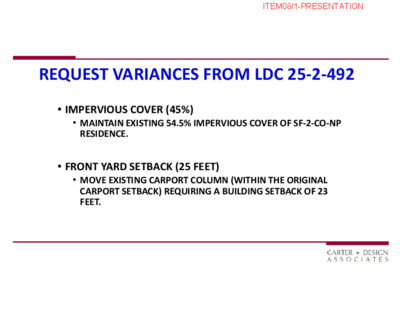
REQUEST VARIANCES FROM LDC 25-2-492 • IMPERVIOUS COVER (45%) • MAINTAIN EXISTING 54.5% IMPERVIOUS COVER OF SF-2-CO-NP RESIDENCE. • FRONT YARD SETBACK (25 FEET) • MOVE EXISTING CARPORT COLUMN (WITHIN THE ORIGINAL CARPORT SETBACK) REQUIRING A BUILDING SETBACK OF 23 FEET. ITEM08/1-PRESENTATION SITE PLAN ITEM08/2-PRESENTATION PROPOSED CHANGES ITEM08/3-PRESENTATION EXISTING CONDITIONS ITEM08/4-PRESENTATION HISTORY • LOT WAS CREATED AS PART OF THE RESUBDIVISION OF AN HISTORIC ESTATE • EXISTING DRIVE HAS THE SAME NORTHERN BOUNDARY AS HISTORIC DRIVEWAY FROM BAILEY ESTATE PORTE-COCHERE TO GREENWAY • JOINT USE AGREEMENT AND PERPETUAL DRIVEWAY EASEMENT WAS PUT IN PLACE AT THE TIME OF DEVELOPMENT AND WAS MADE A PART OF THE BUILDER/DEVELOPER REQUIREMENTS FOR 3509 AND 3505 GREENWAY • 1981 CITY CODE (13-2-126) SUBSECTION (f) AND (h) OUTLINED • CONSTRUCTION AND USE OF THE EASEMENT, • HOW THE HOUSE UNBURDENED BY THE EASEMENT HAD TO BE CONSTRUCTED, AND • HOW THE JOINT USE DRIVEWAY SHOULD BE ADDRESSED WHEN INTERPRETING THE LAND DEVELOPMENT CODE REQUIREMENTS • THE 198O’S CONSTRUCTION OF 3505 AND 3509 WAS DULY PERMITTED AND FOLLOWED ALL REQUIREMENTS OF LAW AND CODE AT THE TIME ITEM08/5-PRESENTATION ISSUES • EXISTING STRUCTURE AND DRIVEWAY EXCEED CURRENTLY ALLOWED IMPERVIOUS COVER THEREFORE NO EXTERIOR ENVELOPE CHANGES ARE ALLOWED UNLESS THE BUILDING OR DRIVEWAY COVERAGE IS REDUCED • THE SUBJECT PROPERTY IS BURDENED WITH A JOINT USE DRIVEWAY EASEMENT AND DRAINAGE STRUCTURES THAT BENEFIT OTHERS, WITH NO BURDEN TO THE OTHER LOTS OR EASEMENTS AND ALL NEGATIVE EFFECTS ARE BORNE BY SUBJECT PROPERTY • OWNER IS REMOVING MORE IMPERVIOUS COVER THAN IS BEING ADDED BUT RECEIVES NO BENEFIT FOR DOING SO IF CURRENT MAXIMUM IMPERVIOUS COVER REQUIREMENTS CANNOT BE MET • MAINTENANCE, REMODELING AND ADDITIONS WOULD BE LEGAL ACCORDING TO THE CODE ORIGINALLY GOVERNING THE PROJECT • PROTECTED TREES OFFSITE AFFECT ALLOWABLE CONSTRUCTION ITEM08/6-PRESENTATION PROPOSED SITE PLAN ORIGINAL BUILDING SETBACK -25 FEET ORIGINAL CARPORT SETBACK LINE -20 FEET SETBACK CARPORT COLUMN AND OVERHANG IMPERVIOUS COVER ADDITIONS PROTECTED TREE COVER AND TREES TO REMAIN ITEM08/7-PRESENTATION FINDINGS 1. The ZONING REGULATIONS APPLICABLE TO THE PROPERTY DO NOT ALLOW FOR A REASONABLE USE BECAUSE THE SUBJECT PROPERTY PROVIES ACCESS TO THE ADJACENT PROPERTY REDUCING A SIGNIFICANT PORTION OF THE IMPERVIOUS COVER NEEDS OF THE NEIGHBOR AND REDUCES THE RIGHT OF WAY CURB CUTS IN THE SUBDIVISION, WHILE UNDER THE CURRENT LDC INTERPRETATIONS, BEARS 100% OF THE IMPERVIOUS COVER LIMITATION, DUE TO THE TERRAIN AND THE ORIGINAL HISTORIC ESTATE CONSTRUCTIION, DRAINAGE STRUCTURES ( …
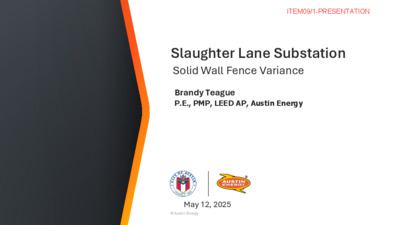
Slaughter Lane Substation Solid Wall Fence Variance Brandy Teague P.E., PMP, LEED AP, Austin Energy May 12, 2025 © Austin Energy ITEM09/1-PRESENTATION Meeting Agenda Purpose Hardship Community Support Conclusion Slaughter Lane Substation Solid Wall Variance 2 ITEM09/2-PRESENTATION Click to add single line titl Second line title 3 ITEM09/3-PRESENTATION Power Lines and Energy Distribution Austin Energy delivers electricity to more than half a million customers in the greater Austin area. 4 ITEM09/4-PRESENTATION Purpose: 12-foot-high solid wall fence (Precast Concrete Panel) Austin Energy proposes constructing a 12-foot-high solid wall fence along the west and south sides of the Slaughter Lane Substation. This wall will: • Replace the existing aged chain-link fence. • Provide increased security and safety for the high-voltage electrical substation. • Align with Austin Energy’s standard for all new substations. • Be precast concrete panel construction, consistent with typical walls at other substations. • Include a 16-inch-wide mow strip for maintenance. • Address complaints from the neighbors about the noise and view of the substation. 5 ITEM09/5-PRESENTATION Aerial view of the substation property 6 ITEM09/6-PRESENTATION Current fence view 7 ITEM09/7-PRESENTATION Sample Wall Designs 8 ITEM09/8-PRESENTATION Property Context • Substation is located behind residential lots and is bordered by wooded areas to the north and east. • The proposed solid wall fence does not front the street. • Existing homes and trees along the street screen the wall from public view. • Wall is set back from neighboring property lines. 9 ITEM09/9-PRESENTATION Justification and Hardship Security Risks of the High Voltage Substation • The substation presents a serious safety hazard for unauthorized individuals unfamiliar with the dangers of high-voltage equipment. • Increase in unauthorized activity and trespassing due to nearby unhoused population that has set up camp on an undeveloped neighboring property. • Since 2020, there have been: o 9+ recorded break-ins o Incidents of property damage and theft 10 ITEM09/10-PRESENTATION Justification and Hardship National Security Context • Homeland Security Threat Assessment • In response to recent domestic attacks on substations across the country, Austin Energy has upgraded perimeter requirements: o Wall fence height increased to 12 feet o Design intended to deter climbing and unauthorized access 2025 highlights how some violent actors are continuing to targe electrical infrastructure: o Lansing, MI transformer attacks (2023– 2024) o On February 8, 2023, Department of Homeland Security and the Federal Bureau of Investigation (FBI) issued a Joint Intelligence Bulletin (JIB) highlighting “the continued …
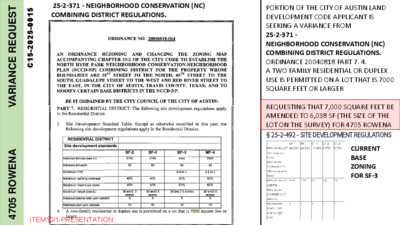
25-2-371 - NEIGHBORHOOD CONSERVATION (NC) COMBINING DISTRICT REGULATIONS. 5 1 0 0 5 2 0 2 - - 5 1 C T S E U Q E R E C N A R A V I A N E W O R 5 0 7 4 PORTION OF THE CITY OF AUSTIN LAND DEVELOPMENT CODE APPLICANT IS SEEKING A VARIANCE FROM 25-2-371 - NEIGHBORHOOD CONSERVATION (NC) COMBINING DISTRICT REGULATIONS. ORDINANCE 20040818 PART 7. 4. A TWO FAMILY RESIDENTIAL OR DUPLEX USE IS PERMITTED ON A LOT THAT IS 7000 SQUARE FEET OR LARGER REQUESTING THAT 7,000 SQUARE FEET BE AMENDED TO 6,038 SF (THE SIZE OF THE LOT ON THE SURVEY) FOR 4705 ROWENA § 25-2-492 - SITE DEVELOPMENT REGULATIONS CURRENT BASE ZONING FOR SF-3 ITEM10/1-PRESENTATION I I I S N O T D N O C G N T S X E – A N E W O R 5 0 7 4 I KAYO AND TAKE ASAZU PURCHASED AND HAVE LIVED AT 4705 ROWENA SINCE 2014. ROWENA ELEVATION EXISTING HOUSE AVENUE F ELEVATION -EXISTING GARAGE ITEM10/2-PRESENTATION I I S N O T D N O C G N T S X E I I – A N E W O R 5 0 7 4 EXISTING SURVEY EXISTING GARAGE ELEVATIONS EXISTING GARAGE TO REMAIN EXISTING AVENUE F ELEVATION ITEM10/3-PRESENTATION PROPOSED SIT PLAN I I N O T D D A D E S O P O R P – A N E W O R 5 0 7 4 ADDITION OVER EXISTING GARAGE PROPOSED AVENUE F ELEVATION ITEM10/4-PRESENTATION E S U E L B A N O S A E R A N E W O R 5 0 7 4 4705 ROWENA ONLY OTHER MID BLOCK LOT W/OUT 2 UNIT ENTITLEMENT 2 UNITS 2 UNITS 4 UNITS DUPLEX DUPLEX 2 UNITS S T I N U 2 2 FAMILY LOT 2 UNITS ON 5968 LOT SUBDIVIDED IN TO MICRO LOTS WITH 2 UNITS REASONABLE USE THE ZONING REGULATIONS APPLICABLE TO THIS PROPERTY DOES NOT ALLOW REASONABLE USE BECAUSE The current lot does not allow reasonable use based on the surrounding lots because it is one of only 7 mid-block lots in Hyde Park that face 2 public streets front and back and it is one of only 2 lots in the neighborhood with this condition that does not either have the square footage for 2 unit residential …
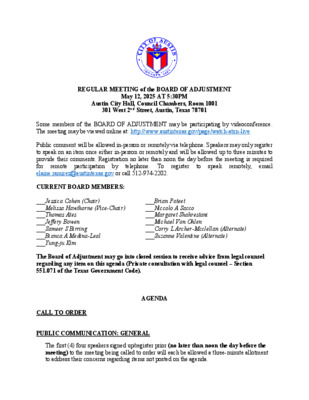
REGULAR MEETING of the BOARD OF ADJUSTMENT May 12, 2025 AT 5:30PM Austin City Hall, Council Chambers, Room 1001 301 West 2nd Street, Austin, Texas 78701 Some members of the BOARD OF ADJUSTMENT may be participating by videoconference. The meeting may be viewed online at: http://www.austintexas.gov/page/watch-atxn-live Public comment will be allowed in-person or remotely via telephone. Speakers may only register to speak on an item once either in-person or remotely and will be allowed up to three minutes to provide their comments. Registration no later than noon the day before the meeting is required email for elaine.ramirez@austintexas.gov or call 512-974-2202. remote participation by telephone. To remotely, register speak to CURRENT BOARD MEMBERS: ___Jessica Cohen (Chair) ___Melissa Hawthorne (Vice-Chair) ___Thomas Ates ___Jeffery Bowen ___Sameer S Birring ___Bianca A Medina-Leal ___Yung-ju Kim ___Brian Poteet ___Niccolo A Sacco ___Margaret Shahrestani ___Michael Von Ohlen ___Corry L Archer-Mcclellan (Alternate) ___Suzanne Valentine (Alternate) The Board of Adjustment may go into closed session to receive advice from legal counsel regarding any item on this agenda (Private consultation with legal counsel – Section 551.071 of the Texas Government Code). AGENDA CALL TO ORDER PUBLIC COMMUNICATION: GENERAL The first (4) four speakers signed up/register prior (no later than noon the day before the meeting) to the meeting being called to order will each be allowed a three-minute allotment to address their concerns regarding items not posted on the agenda. APPROVAL OF MINUTES 1. Approve the minutes of the Board of Adjustment meeting on April 14, 2025. On-Line Link: Draft Minutes for April 14, 2025 PUBLIC HEARINGS Discussion and action on the following cases. New Sign case(s): 2. C16-2025-0003 Colton Gohlke for Ascension Seton-Maria Vinhais 4900 Mueller Boulevard On-Line Link: ITEM02 ADV PACKET PART1, PART2, PART3; PRESENTATION The applicant is requesting a sign variance(s) from the Land Development Code, Section 25-10-130 (Commercial Sign District Regulations) (B) to allow from one (1) freestanding sign (maximum allowed), to adding an additional nine (9) freestanding signs [total of eleven (11)] (requesting) in order to erect free-standing sign(s) for Ascension Dell Children’s Medical Center in a “PUD”, Commercial Sign District. Note: 25-10-130 - COMMERCIAL SIGN DISTRICT REGULATIONS. (A) This section applies to a commercial sign district. (B) One freestanding sign is permitted on a lot. Additional freestanding signs may be permitted under Section 25-10- 131 (Additional Freestanding Signs Permitted). (C) A roof sign may be permitted instead of a freestanding sign under Section 25-10-132 …
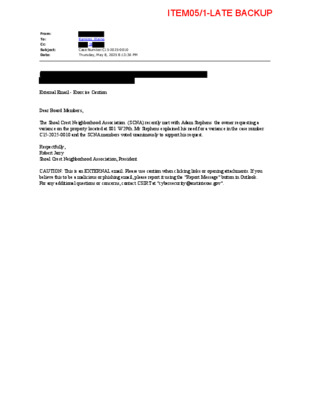
Ramirez, Elaine St Case Number:C15-2025-0010 Thursday, May 8, 2025 8:13:36 PM From: To: Cc: Subject: Date: [ External Email - Exercise Caution Dear Board Members, The Shoal Crest Neighborhood Association (SCNA) recently met with Adam Stephens the owner requesting a variance on the property located at 801 W 29th. Mr Stephens explained his need for a variance in the case number C15-2025-0010 and the SCNA members voted unanimously to support his request. Respectfully, Robert Jarry Shoal Crest Neighborhood Association, President CAUTION: This is an EXTERNAL email. Please use caution when clicking links or opening attachments. If you believe this to be a malicious or phishing email, please report it using the "Report Message" button in Outlook. For any additional questions or concerns, contact CSIRT at "cybersecurity@austintexas.gov". ITEM05/1-LATE BACKUP ITEM05/2-LATE BACKUP ITEM05/3-LATE BACKUP ITEM05/4-LATE BACKUP
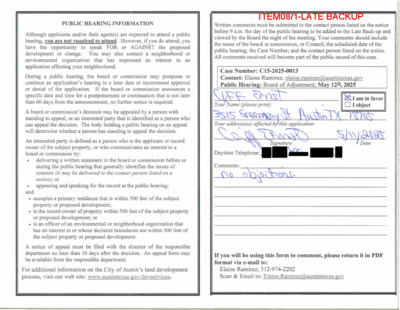
ITEM08/1-LATE BACKUP
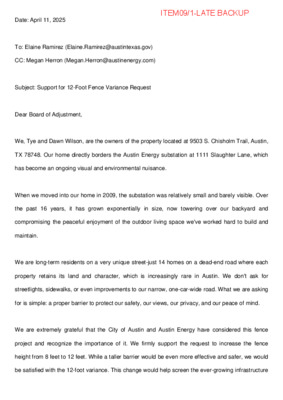
Date: April 11, 2025 To: Elaine Ramirez (Elaine.Ramirez@austintexas.gov) CC: Megan Herron (Megan.Herron@austinenergy.com) Subject: Support for 12-Foot Fence Variance Request Dear Board of Adjustment, We, Tye and Dawn Wilson, are the owners of the property located at 9503 S. Chisholm Trail, Austin, TX 78748. Our home directly borders the Austin Energy substation at 1111 Slaughter Lane, which has become an ongoing visual and environmental nuisance. When we moved into our home in 2009, the substation was relatively small and barely visible. Over the past 16 years, it has grown exponentially in size, now towering over our backyard and compromising the peaceful enjoyment of the outdoor living space we've worked hard to build and maintain. We are long-term residents on a very unique street-just 14 homes on a dead-end road where each property retains its land and character, which is increasingly rare in Austin. We don't ask for streetlights, sidewalks, or even improvements to our narrow, one-car-wide road. What we are asking for is simple: a proper barrier to protect our safety, our views, our privacy, and our peace of mind. We are extremely grateful that the City of Austin and Austin Energy have considered this fence project and recognize the importance of it. We firmly support the request to increase the fence height from 8 feet to 12 feet. While a taller barrier would be even more effective and safer, we would be satisfied with the 12-foot variance. This change would help screen the ever-growing infrastructure ITEM09/1-LATE BACKUP from our home and those of our neighbors. The photos included were taken this spring, when the trees are in full bloom. However, once fall and winter arrive, all of the greenery along our fence line disappears, leaving the substation fully exposed. We are happy to provide seasonal comparison photos, if helpful. With that being said, I'm sure that the greenery which I have not talked about yet hopefully will NOT be removed to erect the wall? We respectfully urge you to approve this variance request. It is not only a matter of privacy and aesthetics-it's a matter of safety and quality of life for the families whose homes border this facility. Sincerely, Dawn and Tye Wilson 9503 S. Chisholm Trail Austin, TX 78748 ITEM09/2-LATE BACKUP Photo Evidence - Spring 2025 ITEM09/3-LATE BACKUP ITEM09/4-LATE BACKUP ITEM09/5-LATE BACKUP ITEM09/6-LATE BACKUP ITEM09/7-LATE BACKUP
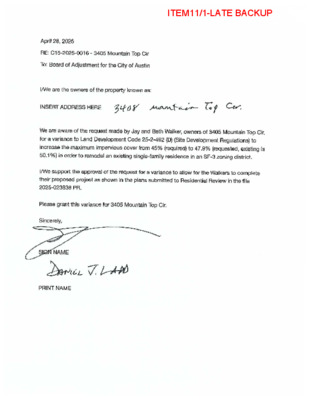
ITEM11/1-LATE BACKUP April 28, 2025 RE: C15-2025-0016 -3405 Mountain Top Cir To: Board of Adjustment for the City of Austin I/We are the owners of the property known as: INSERT ADDRESS HERE J {t/'f /11+ 13a.rb1 M. :Aus-f✓;._, • 0 78-7:s I We are aware of the request made by Jay and Beth Walker, owners of 3405 Mountain Top Cir, to Land Development Code 25-2-492 (D) (Site Development for a variance increase 50.1 %) in order to remodel the maximum impervious cover from 45% {required) single-family residence an existing Regulations) to 47.9% {requested, existing in an SF-3 zoning district. to is I/We support their proposed the approval of the request for a variance project as shown in the plans submitted to allow for the Walkers to Residential Review in the file to complete 2025-023838 PR. Please grant this variance for 3405 Mountain Top Cir. Sincerely, ���1.hu_ /J1trtrt..L, SIGN NAME ;;r;CG._L,/ELJN/; JIii OtJfZE PRINT NAME ITEM11/2-LATE BACKUP BEFORE AFTER c COPYRIGHT 2025 HUGH JEFFERSON RANDOLPH ARCHITECTS Date: 04.30.25 WALKER RESIDENCE ITEM11/3-LATE BACKUP BEFORE AFTER c COPYRIGHT 2025 HUGH JEFFERSON RANDOLPH ARCHITECTS Date: 04.30.25 WALKER RESIDENCE ITEM11/4-LATE BACKUP BEFORE AFTER c COPYRIGHT 2025 HUGH JEFFERSON RANDOLPH ARCHITECTS Date: 04.30.25 WALKER RESIDENCE ITEM11/5-LATE BACKUP BEFORE AFTER c COPYRIGHT 2025 HUGH JEFFERSON RANDOLPH ARCHITECTS Date: 04.30.25 WALKER RESIDENCE ITEM11/6-LATE BACKUP ITEM11/7-LATE BACKUP ITEM11/8-LATE BACKUP ITEM11/9-LATE BACKUP ITEM11/10-LATE BACKUP
Play video
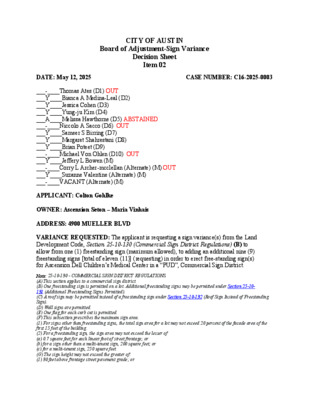
CITY OF AUSTIN Board of Adjustment-Sign Variance Decision Sheet Item 02 DATE: May 12, 2025 CASE NUMBER: C16-2025-0003 ___-____Thomas Ates (D1) OUT ___Y____Bianca A Medina-Leal (D2) ___Y____Jessica Cohen (D3) ___Y____Yung-ju Kim (D4) ___A____Melissa Hawthorne (D5) ABSTAINED ___-____Niccolo A Sacco (D6) OUT ___Y____Sameer S Birring (D7) ___Y____Margaret Shahrestani (D8) ___Y____Brian Poteet (D9) ___-____Michael Von Ohlen (D10) OUT ___Y____Jeffery L Bowen (M) ___-____Corry L Archer-mcclellan (Alternate) (M) OUT ___Y____Suzanne Valentine (Alternate) (M) ___-____VACANT (Alternate) (M) APPLICANT: Colton Gohlke OWNER: Ascension Seton – Maria Vinhais ADDRESS: 4900 MUELLER BLVD VARIANCE REQUESTED: The applicant is requesting a sign variance(s) from the Land Development Code, Section 25-10-130 (Commercial Sign District Regulations) (B) to allow from one (1) freestanding sign (maximum allowed), to adding an additional nine (9) freestanding signs [total of eleven (11)] (requesting) in order to erect free-standing sign(s) for Ascension Dell Children’s Medical Center in a “PUD”, Commercial Sign District. Note: 25-10-130 - COMMERCIAL SIGN DISTRICT REGULATIONS. (A) This section applies to a commercial sign district. (B) One freestanding sign is permitted on a lot. Additional freestanding signs may be permitted under Section 25-10- 131 (Additional Freestanding Signs Permitted). (C) A roof sign may be permitted instead of a freestanding sign under Section 25-10-132 (Roof Sign Instead of Freestanding Sign). (D) Wall signs are permitted. (E) One flag for each curb cut is permitted. (F) This subsection prescribes the maximum sign area. (1) For signs other than freestanding signs, the total sign area for a lot may not exceed 20 percent of the facade area of the first 15 feet of the building. (2) For a freestanding sign, the sign area may not exceed the lesser of (a) 0.7 square feet for each linear foot of street frontage; or (b) for a sign other than a multi-tenant sign, 200 square feet; or (c) for a multi-tenant sign, 250 square feet. (G) The sign height may not exceed the greater of: (1) 30 feet above frontage street pavement grade; or (2) 6 feet above grade at the base of the sign. Source: Section 13-2-867; Ord. 990225-70; Ord. 031211-11; Ord. No. 20170817-072, Pt. 14, 8-28-17. 25-10-131 - ADDITIONAL FREESTANDING SIGNS PERMITTED. (A) This section applies in the expressway corridor, downtown, and commercial sign districts. (B) In this section, "lot" includes contiguous lots used for a single use or unified development. (C) For a lot with total street frontage of more than 400 feet, two freestanding …
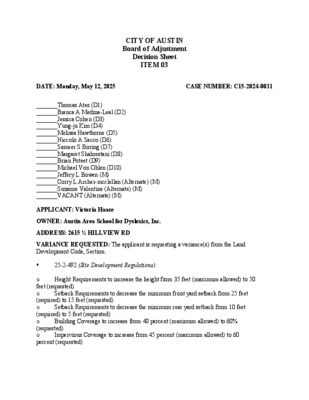
CITY OF AUSTIN Board of Adjustment Decision Sheet ITEM 03 DATE: Monday, May 12, 2025 CASE NUMBER: C15-2024-0031 _______Thomas Ates (D1) _______Bianca A Medina-Leal (D2) _______Jessica Cohen (D3) _______Yung-ju Kim (D4) _______Melissa Hawthorne (D5) _______Niccolo A Sacco (D6) _______Sameer S Birring (D7) _______Margaret Shahrestani (D8) _______Brian Poteet (D9) _______Michael Von Ohlen (D10) _______Jeffery L Bowen (M) _______Corry L Archer-mcclellan (Alternate) (M) _______Suzanne Valentine (Alternate) (M) _______VACANT (Alternate) (M) APPLICANT: Victoria Haase OWNER: Austin Area School for Dyslexics, Inc. ADDRESS: 2615 ½ HILLVIEW RD VARIANCE REQUESTED: The applicant is requesting a variance(s) from the Land Development Code, Section: 25-2-492 (Site Development Regulations): Height Requirements to increase the height from 35 feet (maximum allowed) to 50 o feet (requested) o (required) to 15 feet (requested) o (required) to 5 feet (requested) o (requested) o percent (requested) Setback Requirements to decrease the minimum front yard setback from 25 feet Setback Requirements to decrease the minimum rear yard setback from 10 feet Building Coverage to increase from 40 percent (maximum allowed) to 60% Impervious Coverage to increase from 45 percent (maximum allowed) to 60 25-2-832 (Private Schools) (1) a site must be located on a street that has a paved width of at least 40 feet (required) to 30 feet (requested) from the site to where it connects with another street that has a paved width of at least 40 feet (required) to 30 feet (requested) in order to erect school buildings and structured sub-grade parking facilities in a “SF-3- NP”, Single-Family-Neighborhood Plan zoning district (West Austin Neighborhood Group). BOARD’S DECISION: POSTPONED TO November 14, 2024, BY APPLICANT; November 14, 2024 Postponed to December 9, 2024 due to the absence of a sufficient number of Board Members required for a formal vote on each case; December 9, 2024 POSPONED TO JANUARY 13, 2025; January 13, 2025 POSTPONEMENT REQUEST TO FEBRUARY 10, 2025; FEB 10, 2025 POSTPONED TO MAY 12, 2025; MAY 12, 2025 WITHDRAWN BY APPLICANT FINDING: 1. The Zoning regulations applicable to the property do not allow for a reasonable use because: 2. (a) The hardship for which the variance is requested is unique to the property in that: (b) The hardship is not general to the area in which the property is located because: 3. The variance will not alter the character of the area adjacent to the property, will not impair the use of adjacent conforming property, and will …
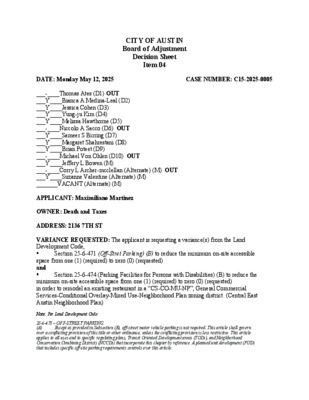
CITY OF AUSTIN Board of Adjustment Decision Sheet Item 04 DATE: Monday May 12, 2025 CASE NUMBER: C15-2025-0005 ___-____Thomas Ates (D1) OUT ___Y____Bianca A Medina-Leal (D2) ___Y____Jessica Cohen (D3) ___Y____Yung-ju Kim (D4) ___Y____Melissa Hawthorne (D5) ___-____Niccolo A Sacco (D6) OUT ___Y____Sameer S Birring (D7) ___Y____Margaret Shahrestani (D8) ___Y____Brian Poteet (D9) ___-____Michael Von Ohlen (D10) OUT ___Y____Jeffery L Bowen (M) ___-____Corry L Archer-mcclellan (Alternate) (M) OUT ___Y____Suzanne Valentine (Alternate) (M) _______VACANT (Alternate) (M) APPLICANT: Maximiliano Martinez OWNER: Death and Taxes ADDRESS: 2136 7TH ST Section 25-6-471 (Off-Stret Parking) (B) to reduce the minimum on-site accessible VARIANCE REQUESTED: The applicant is requesting a variance(s) from the Land Development Code, space from one (1) (required) to zero (0) (requested) and minimum on-site accessible space from one (1) (required) to zero (0) (requested) in order to remodel an existing restaurant in a “CS-CO-MU-NP”, General Commercial Services-Conditional Overlay-Mixed Use-Neighborhood Plan zoning district. (Central East Austin Neighborhood Plan) Section 25-6-474 (Parking Facilities for Persons with Disabilities) (B) to reduce the Note: Per Land Development Code: 25-6-471 – OFF-STREET PARKING. (A) Except as provided in Subsection (B), off-street motor vehicle parking is not required. This article shall govern over a conflicting provision of this title or other ordinance, unless the conflicting provision is less restrictive. This article applies to all uses and to specific regulating plans, Transit Oriented Development areas (TODs), and Neighborhood Conservation Combining Districts (NCCDs) that incorporate this chapter by reference. A planned unit development (PUD) that includes specific off-site parking requirements controls over this article. A minimum of one on-site accessible space is required. The minimum number of accessible spaces is calculated by (B) taking 100 percent of the parking previously required for the use under Appendix A (Tables of Off-Street Loading Requirements and Former Off-Street Parking Requirements) and using that result to determine the number of accessible parking spaces required under the Building Code. Source: Section 13-5-97(f), (g) and (i); Ord. 990225-70; Ord. 031120-44; Ord. 031211-11; Ord. No. 20231102-028, Pt. 41, 11-13-23. 25-6-474 - PARKING FACILITIES FOR PERSONS WITH DISABILITIES. (A) (1) (2) (3) that uses 100 percent of the parking spaces previously required for the use under Appendix A (Tables of Off-Street Loading Requirements and Former Off-Street Parking Requirements). A site must have: a parking facility that is accessible to a person with disabilities; routes of travel that connect the accessible elements of the site; and the number of accessible …
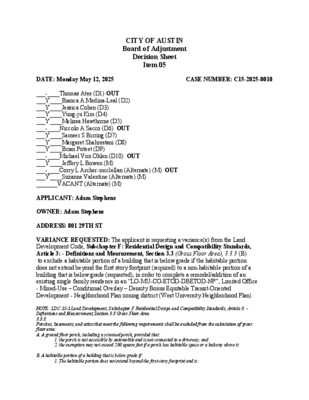
CITY OF AUSTIN Board of Adjustment Decision Sheet Item 05 DATE: Monday May 12, 2025 CASE NUMBER: C15-2025-0010 ___-____Thomas Ates (D1) OUT ___Y____Bianca A Medina-Leal (D2) ___Y____Jessica Cohen (D3) ___Y____Yung-ju Kim (D4) ___Y____Melissa Hawthorne (D5) ___-____Niccolo A Sacco (D6) OUT ___Y____Sameer S Birring (D7) ___Y____Margaret Shahrestani (D8) ___Y____Brian Poteet (D9) ___-____Michael Von Ohlen (D10) OUT ___Y____Jeffery L Bowen (M) ___-____Corry L Archer-mcclellan (Alternate) (M) OUT ___Y____Suzanne Valentine (Alternate) (M) _______VACANT (Alternate) (M) APPLICANT: Adam Stephens OWNER: Adam Stephens ADDRESS: 801 29TH ST VARIANCE REQUESTED: The applicant is requesting a variance(s) from the Land Development Code, Subchapter F: Residential Design and Compatibility Standards, Article 3: - Definitions and Measurement, Section 3.3 (Gross Floor Area), 3.3.3 (B) to exclude a habitable portion of a building that is below grade if the habitable portion does not extend beyond the first story footprint (required) to a non-habitable portion of a building that is below grade (requested), in order to complete a remodel/addition of an existing single family residence in an “LO-MU-CO-ETOD-DBETOD-NP”, Limited Office - Mixed-Use – Conditional Overlay – Density Bonus Equitable Transit-Oriented Development - Neighborhood Plan zoning district (West University Neighborhood Plan). NOTE: LDC 25-2 Land Development, Subchapter F Residential Design and Compatibility Standards, Article 3: - Definitions and Measurement, Section 3.3 Gross Floor Area 3.3.3. Porches, basements, and attics that meet the following requirements shall be excluded from the calculation of gross floor area: A. A ground floor porch, including a screened porch, provided that: 1. the porch is not accessible by automobile and is not connected to a driveway; and 2. the exemption may not exceed 200 square feet if a porch has habitable space or a balcony above it. B. A habitable portion of a building that is below grade if: 1. The habitable portion does not extend beyond the first-story footprint and is: a. Below natural or finished grade, whichever is lower; and b. Surrounded by natural grade for at least 50% of its perimeter wall area, if the habitable portion is required to be below natural grade under Paragraph 1.a. 2. The finished floor of the first story is not more than three feet above the average elevation at the intersections of the minimum front yard setback line and the side property lines. C. A habitable portion of an attic, if: 1. The roof above it is not a flat or mansard roof and has a slope of …