ITEM04 C15-2025-0026 ADV PACKET SEPT8 PART2 — original pdf
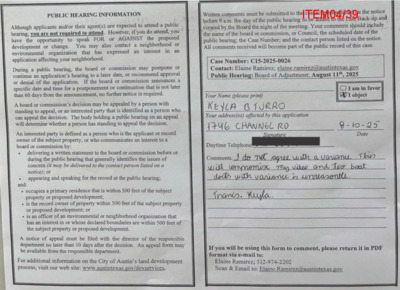
ITEM04/39 ITEM04/40

ITEM04/39 ITEM04/40
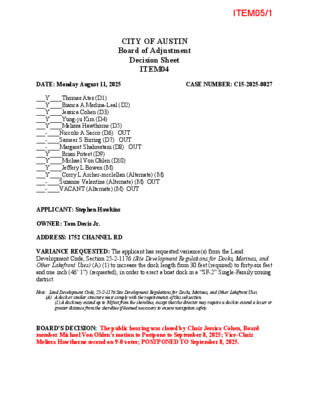
CITY OF AUSTIN Board of Adjustment Decision Sheet ITEM04 DATE: Monday August 11, 2025 CASE NUMBER: C15-2025-0027 ___Y____Thomas Ates (D1) ___Y____Bianca A Medina-Leal (D2) ___Y____Jessica Cohen (D3) ___Y____Yung-ju Kim (D4) ___Y____Melissa Hawthorne (D5) ___-____Niccolo A Sacco (D6) OUT ___-____Sameer S Birring (D7) OUT ___-____Margaret Shahrestani (D8) OUT ___Y____Brian Poteet (D9) ___Y____Michael Von Ohlen (D10) ___Y____Jeffery L Bowen (M) ___Y____Corry L Archer-mcclellan (Alternate) (M) ___-____Suzanne Valentine (Alternate) (M) OUT ___-____VACANT (Alternate) (M) OUT APPLICANT: Stephen Hawkins OWNER: Tom Davis Jr. ADDRESS: 1752 CHANNEL RD VARIANCE REQUESTED: The applicant has requested variance(s) from the Land Development Code, Section 25-2-1176 (Site Development Regulations for Docks, Marinas, and Other Lakefront Uses) (A) (1) to increase the dock length from 30 feet (required) to forty-six feet and one inch (46’ 1”) (requested), in order to erect a boat dock in a “SF-2” Single-Family zoning district. Note: Land Development Code, 25-2-1176 Site Development Regulations for Docks, Marinas, and Other Lakefront Uses (A) A dock or similar structure must comply with the requirements of this subsection. (1) A dock may extend up to 30 feet from the shoreline, except that the director may require a dock to extend a lesser or greater distance from the shoreline if deemed necessary to ensure navigation safety. BOARD’S DECISION: The public hearing was closed by Chair Jessica Cohen, Board member Michael Von Ohlen’s motion to Postpone to September 8, 2025; Vice-Chair Melissa Hawthorne second on 9-0 votes; POSTPONED TO September 8, 2025. ITEM05/1 FINDING: 1. The Zoning regulations applicable to the property do not allow for a reasonable use because: 2. (a) The hardship for which the variance is requested is unique to the property in that: (b) The hardship is not general to the area in which the property is located because: 3. The variance will not alter the character of the area adjacent to the property, will not impair the use of adjacent conforming property, and will not impair the purpose of the regulations of the zoning district in which the property is located because: Elaine Ramirez Executive Liaison Jessica Cohen Madam Chair forITEM05/2 August 18th, 2025 Board of Adjustment P.O. Box 1088 Austin, TX 78767 Re: Variance for 1750 & 1752 Channel Road from LDC 25-2-1176(A)(1) to allow for extending of (2) boat docks greater than 30’ from shoreline. Dear Board Members, This letter provides clarification on points discussed at the BOA hearing on August 11, 2025, concerning …
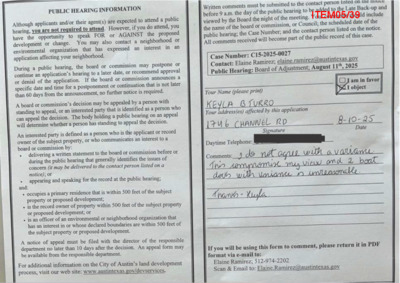
ITEM05/39 ITEM05/40
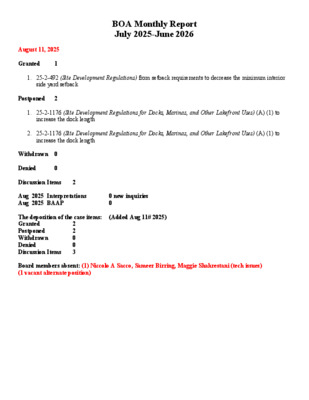
BOA Monthly Report July 2025-June 2026 August 11, 2025 Granted 1 1. 25-2-492 (Site Development Regulations) from setback requirements to decrease the minimum interior side yard setback Postponed 2 1. 25-2-1176 (Site Development Regulations for Docks, Marinas, and Other Lakefront Uses) (A) (1) to increase the dock length 2. 25-2-1176 (Site Development Regulations for Docks, Marinas, and Other Lakefront Uses) (A) (1) to increase the dock length Withdrawn 0 Denied 0 Discussion Items 2 Aug 2025 Interpretations Aug 2025 BAAP 0 new inquiries 0 (Added Aug 11# 2025) The deposition of the case items: Granted Postponed Withdrawn Denied Discussion Items 2 2 0 0 3 Board members absent: (1) Niccolo A Sacco, Sameer Birring, Maggie Shahrestani (tech issues) (1 vacant alternate position) July 14, 2025 Granted 1 1. 25-2-899 (Fences as Accessory Uses) to increase the height Postponed 0 Withdrawn 0 Denied 0 Discussion Items 2 JULY 2025 Interpretations JULY 2025 BAAP 0 new inquiries 1 (Added jul 14# 2025) The deposition of the case items: Granted Postponed Withdrawn Denied Discussion Items 1 0 0 0 1 Board members absent: (1) Niccolo A Sacco (1 vacant alternate position)
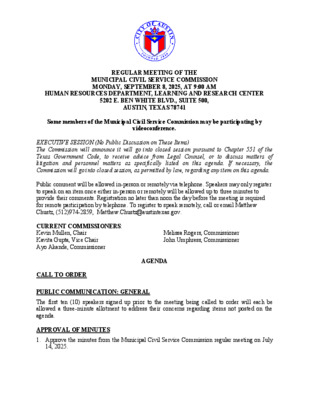
REGULAR MEETING OF THE MUNICIPAL CIVIL SERVICE COMMISSION MONDAY, SEPTEMBER 8, 2025, AT 9:00 AM HUMAN RESOURCES DEPARTMENT, LEARNING AND RESEARCH CENTER 5202 E. BEN WHITE BLVD., SUITE 500, AUSTIN, TEXAS 78741 Some members of the Municipal Civil Service Commission may be participating by videoconference. EXECUTIVE SESSION (No Public Discussion on These Items) The Commission will announce it will go into closed session pursuant to Chapter 551 of the Texas Government Code, to receive advice from Legal Counsel, or to discuss matters of litigation and personnel matters as specifically listed on this agenda. If necessary, the Commission will go into closed session, as permitted by law, regarding any item on this agenda. Public comment will be allowed in-person or remotely via telephone. Speakers may only register to speak on an item once either in-person or remotely will be allowed up to three minutes to provide their comments. Registration no later than noon the day before the meeting is required for remote participation by telephone. To register to speak remotely, call or email Matthew Chustz, (512)974-2859, Matthew.Chustz@austintexas.gov. CURRENT COMMISSIONERS: Kevin Mullen, Chair Kavita Gupta, Vice Chair Ayo Akande, Commissioner CALL TO ORDER Melissa Rogers, Commissioner John Umphress, Commissioner AGENDA PUBLIC COMMUNICATION: GENERAL The first ten (10) speakers signed up prior to the meeting being called to order will each be allowed a three-minute allotment to address their concerns regarding items not posted on the agenda. APPROVAL OF MINUTES 1. Approve the minutes from the Municipal Civil Service Commission regular meeting on July 14, 2025. PUBLIC HEARING 2. Conduct a hearing in open session or closed session, pursuant to 551.074 of the Texas Government Code (personnel exception), on the appeal filed by Reginald Bedford regarding their Discharge from the Fleet Mobility Services Department. 3. Deliberate in open session or closed session, pursuant to 551.074 of the Texas Government Code (personnel exception), on the appeal filed by Reginald Bedford regarding their Discharge from the Fleet Mobility Services Department. DISCUSSION AND ACTION ITEMS 4. Action and approval on the appeal filed by Reginald Bedford regarding their Discharge from the Fleet Mobility Services Department. 5. Discussion and approval of the 2026 Municipal Civil Service Commission regular meeting schedule. 6. Discussion and action to approve future meeting dates, times, and locations. FUTURE AGENDA ITEMS ADJOURNMENT The City of Austin is committed to compliance with the American with Disabilities Act. Reasonable modifications and equal access to communications …
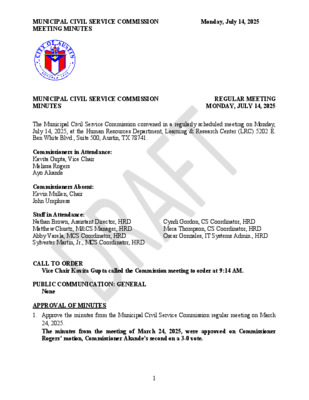
MUNICIPAL CIVIL SERVICE COMMISSION Monday, July 14, 2025 MEETING MINUTES MUNICIPAL CIVIL SERVICE COMMISSION MINUTES REGULAR MEETING MONDAY, JULY 14, 2025 The Municipal Civil Service Commission convened in a regularly scheduled meeting on Monday, July 14, 2025, at the Human Resources Department, Learning & Research Center (LRC) 5202 E. Ben White Blvd., Suite 500, Austin, TX 78741. Commissioners in Attendance: Kavita Gupta, Vice Chair Melissa Rogers Ayo Akande Commissioners Absent: Kevin Mullen, Chair John Umphress Staff in Attendance: Nathan Brown, Assistant Director, HRD Matthew Chustz, M&CS Manager, HRD Abby Varela, MCS Coordinator, HRD Sylvester Martin, Jr., MCS Coordinator, HRD Cyndi Gordon, CS Coordinator, HRD Meca Thompson, CS Coordinator, HRD Oscar Gonzales, IT Systems Admin., HRD CALL TO ORDER Vice Chair Kavita Gupta called the Commission meeting to order at 9:14 AM. PUBLIC COMMUNICATION: GENERAL None APPROVAL OF MINUTES 1. Approve the minutes from the Municipal Civil Service Commission regular meeting on March 24, 2025. The minutes from the meeting of March 24, 2025, were approved on Commissioner Rogers’ motion, Commissioner Akande’s second on a 3-0 vote. 1 MUNICIPAL CIVIL SERVICE COMMISSION Monday, July 14, 2025 MEETING MINUTES PUBLIC HEARING 2. Conduct a hearing in open session or closed session, pursuant to 551.074 of the Texas Government Code (personal exception), on the appeal filed by Sean Fresch regarding their Discharge from the Watershed Protection Department. A hearing was conducted on the appeal filed by Sean Fresch regarding their Discharge from the Watershed Protection Department. 3. Deliberate in open session or closed session, pursuant to 551.074 of the Texas Government Code (personnel exception), on the appeal filed by Sean Fresch regarding their Discharge from the Watershed Protection Department. Vice Chair Gupta recessed the Municipal Civil Service Commission meeting to go into closed session at 2:50 PM. The Commission deliberated in closed session on the appeal filed by Sean Fresch regarding their Discharge from the Watershed Protection Department. Closed session ended, and Vice Chair Gupta called the Municipal Civil Service Commission meeting back to order at 3:15 PM. DISCUSSION AND ACTION ITEMS 4. Action and approval on the appeal filed by Sean Fresch regarding their Discharge from the Watershed Protection Department. The motion to deny Sean Fresch’s appeal and uphold the decision made by the City of Austin in the Discharge of Sean Fresch was approved on Commissioner Rogers’ motion, Commissioner Akande’s second on a vote of 3-0. STAFF BRIEFING 8. Briefing from …
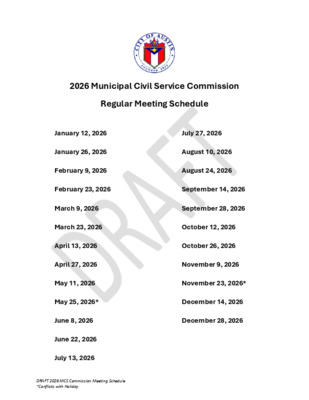
2026 Municipal Civil Service Commission Regular Meeting Schedule January 12, 2026 July 27, 2026 January 26, 2026 August 10, 2026 February 9, 2026 August 24, 2026 February 23, 2026 September 14, 2026 March 9, 2026 September 28, 2026 March 23, 2026 October 12, 2026 April 13, 2026 April 27, 2026 May 11, 2026 October 26, 2026 November 9, 2026 November 23, 2026* May 25, 2026* December 14, 2026 December 28, 2026 June 8, 2026 June 22, 2026 July 13, 2026 DRAFT 2026 MCS Commission Meeting Schedule *Conflicts with Holiday
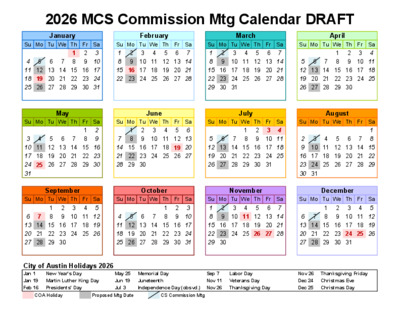
2026 MCS Commission Mtg Calendar DRAFT January Su Mo Tu We Th Fr Sa February Su Mo Tu We Th Fr Sa March Su Mo Tu We Th Fr Sa April Su Mo Tu We Th Fr Sa 5 6 1 8 2 3 9 10 7 4 11 12 13 14 15 16 17 18 19 20 21 22 23 24 25 26 27 28 29 30 31 4 6 2 9 3 7 5 1 8 10 11 12 13 14 15 16 17 18 19 20 21 22 23 24 25 26 27 28 4 6 2 9 3 7 5 1 8 10 11 12 13 14 15 16 17 18 19 20 21 22 23 24 25 26 27 28 29 30 31 6 7 2 9 3 4 1 5 10 11 8 12 13 14 15 16 17 18 19 20 21 22 23 24 25 26 27 28 29 30 May Su Mo Tu We Th Fr Sa June Su Mo Tu We Th Fr Sa July Su Mo Tu We Th Fr Sa August Su Mo Tu We Th Fr Sa 4 5 7 1 8 2 9 6 3 10 11 12 13 14 15 16 17 18 19 20 21 22 23 24 25 26 27 28 29 30 31 5 4 1 8 2 9 6 3 7 10 11 12 13 14 15 16 17 18 19 20 21 22 23 24 25 26 27 28 29 30 7 6 2 9 1 4 3 5 10 11 8 12 13 14 15 16 17 18 19 20 21 22 23 24 25 26 27 28 29 30 31 6 5 7 4 1 3 8 2 10 11 12 13 14 15 9 16 17 18 19 20 21 22 23 24 25 26 27 28 29 30 31 September Su Mo Tu We Th Fr Sa October Su Mo Tu We Th Fr Sa November Su Mo Tu We Th Fr Sa December Su Mo Tu We Th Fr Sa 7 1 8 3 5 4 2 10 11 12 9 6 13 14 15 16 17 18 19 20 21 22 23 24 25 26 27 28 29 30 6 5 1 8 2 3 4 9 10 7 11 12 13 14 15 16 17 18 19 20 21 22 23 24 25 …
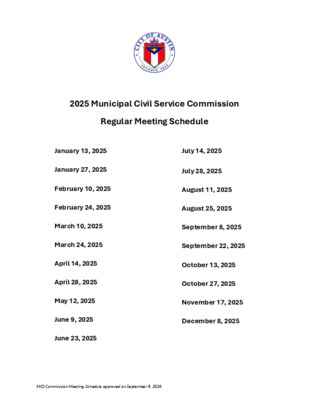
2025 Municipal Civil Service Commission Regular Meeting Schedule January 13, 2025 July 14, 2025 January 27, 2025 February 10, 2025 February 24, 2025 March 10, 2025 March 24, 2025 April 14, 2025 April 28, 2025 May 12, 2025 June 9, 2025 June 23, 2025 July 28, 2025 August 11, 2025 August 25, 2025 September 8, 2025 September 22, 2025 October 13, 2025 October 27, 2025 November 17, 2025 December 8, 2025 MCS Commission Meeting Schedule approved on September 9, 2024.
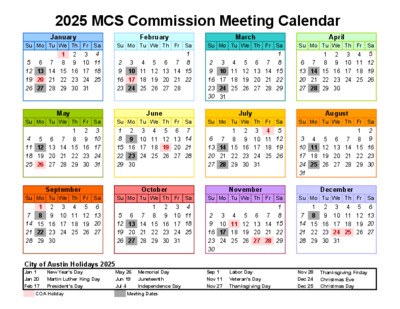
2025 MCS Commission Meeting Calendar January Su Mo Tu We Th Fr Sa February Su Mo Tu We Th Fr Sa March Su Mo Tu We Th Fr Sa April Su Mo Tu We Th Fr Sa 6 7 2 9 4 3 1 5 10 11 8 12 13 14 15 16 17 18 19 20 21 22 23 24 25 26 27 28 29 30 31 5 4 6 1 8 2 3 10 11 12 13 14 15 9 16 17 18 19 20 21 22 23 24 25 26 27 28 7 6 7 5 4 1 8 2 3 10 11 12 13 14 15 9 16 17 18 19 20 21 22 23 24 25 26 27 28 29 30 31 7 1 8 5 3 4 2 6 10 11 12 9 13 14 15 16 17 18 19 20 21 22 23 24 25 26 27 28 29 30 May Su Mo Tu We Th Fr Sa June Su Mo Tu We Th Fr Sa July Su Mo Tu We Th Fr Sa August Su Mo Tu We Th Fr Sa 6 5 1 8 3 2 4 9 10 7 11 12 13 14 15 16 17 18 19 20 21 22 23 24 25 26 27 28 29 30 31 6 4 2 9 7 1 3 5 8 10 11 12 13 14 15 16 17 18 19 20 21 22 23 24 25 26 27 28 29 30 7 1 8 5 3 4 2 6 10 11 12 9 13 14 15 16 17 18 19 20 21 22 23 24 25 26 27 28 29 30 31 4 5 7 1 8 2 3 9 6 10 11 12 13 14 15 16 17 18 19 20 21 22 23 24 25 26 27 28 29 30 31 September Su Mo Tu We Th Fr Sa October Su Mo Tu We Th Fr Sa November Su Mo Tu We Th Fr Sa December Su Mo Tu We Th Fr Sa 4 5 1 8 2 9 6 3 7 10 11 12 13 14 15 16 17 18 19 20 21 22 23 24 25 26 27 28 29 30 6 7 2 9 4 3 1 5 10 11 8 12 13 14 15 16 17 18 19 20 21 22 23 24 25 26 …
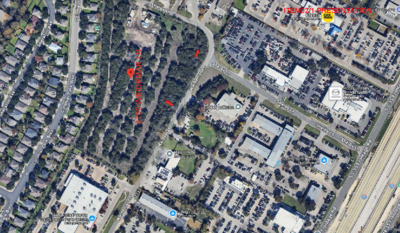
4700 WEIDEMAR LNITEM02/1-PRESENTATION Sign Type Illuminated Wall Sign - EAST ELEVATION Quantity 1 8" Deep cabinet 3" Halo-Lit Channel Letters Push thru Letters Soft white LED Material Colors PMS 1797 PMS 2311 96" 8 ft - 0 in 144" 12 ft - 0 in 9 7/8" 35 3/8" 4 1/4" ELECTRICAL BOX: Dead center 110, 5 AMPS 50' from bottom of sign to grade TRAMMELL CROW RESIDENTIAL VILLAGE AT LEXINGTON RANCH 4101 W. Green Oaks #305-405 Arlington, TX 76016 P 817.929.2553 ArchitecturalSignDesign.com FRISCO, TEXAS ITEM02/2-PRESENTATION © 2024Main Building Signapartmentsapartments8 x 12 ft. Steel structure with dimensional logo sign, interior lit.ITEM02/3-PRESENTATION ITEM02/4-PRESENTATION ITEM02/5-PRESENTATION © 2024Lower Building Sign: VerticalapartmentsRoughly 8 x 24 ft. Dimensional logo sign, interior lit.ITEM02/6-PRESENTATION WHITE VINYL WINDOWS DARK BRICK H W3W3W3W3 W3W3W3W3 W3W3W3W3 W3W3W3W3 W3W3W3W3 W3W3W3W3 W3W3W3W3 W3W3W3W3 S1 STOREFRONT A 0 0 1 A S2 " 3 - ' 7 . P Y T T.O. PARAPET 5 714.28 ft LEVEL 5 699.63 ft LEVEL 4 688.47 ft LEVEL 3 677.31 ft LEVEL 2 666.16 ft LEVEL 1 655.00 ft AVG. GRADE 654.20 ft 3 ENLARGED BUILDING ELEVATION - SOUTH 3/32" = 1'-0" ITEM02/7-PRESENTATION © 2024Lower Building Sign: VerticalapartmentsRoughly 8 x 24 ft. Dimensional logo sign, interior lit.ITEM02/8-PRESENTATION ITEM02/9-PRESENTATION ITEM02/10-PRESENTATION
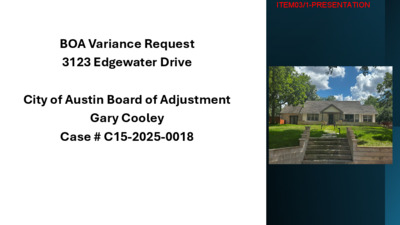
BOA Variance Request 3123 Edgewater Drive City of Austin Board of Adjustment Gary Cooley Case # C15-2025-0018 ITEM03/1-PRESENTATION Variance Request Summary Proposed Project: Remove existing deck and replace with a two-car attached garage with storage space. Reasonable Use: Addition of an attached garage to provide safety and security of family members and property due to prior garage being on adjacent lot after subdivision Hardship: • Application of Lake Austin (LA) zoning Impervious Coverage and set back restrictions on lot minimum of one Acre have been misapplied to 1/3 Acre lot size property Location of Lake Austin Estates subdivision property lines and house position on the lot have limited building options • Community Support: • All adjacent property owners have provided letters of support Variance Request • 25-2-551 (C) (3) (a) Impervious Coverage maximum of 35% increased to 45% (estimated and will most likely below this figure) • 25-492 Rear yard set back of 20ft reduced to 10ft and side yard setback of 10ft reduced to 5ft ITEM03/2-PRESENTATION Existing LA Zoning Proposed Existing Deck • Application of LA zoning imposes more onerous setback and impervious coverage limitations • Proposed removal of existing wood deck • Replace deck with two car garage in line with existing structures at 10’ rear setback and 5’ side setback • Increase Impervious Coverage from 37% to 45% (estimated figure and will most likely be below this figure) ITEM03/3-PRESENTATION 3123 Edgewater Dr. – Front view Replacement of existing deck with attached two car garage ITEM03/4-PRESENTATION 3123 Edgewater Dr. – Rear yard and side yard Existing Deck to be removed and replaced with new two car garage Existing structure at 10ft Setback ITEM03/5-PRESENTATION Existing Floor plan and Structure ITEM03/6-PRESENTATION Proposed Project • Removal of existing deck • Build an attached two car garage • Addition of two storage rooms • Required side set back of 5’ and rear set back of 10’ Increase impervious coverage from 37% to 45% • (estimated and may not be required) ITEM03/7-PRESENTATION Impervious Barrier – Increase to 45% 25-2-551 (C) (3) (a) Impervious Coverage maximum of 35% increased to 45% (estimated and will most likely below this figure) • Current property is at 37.4% • Project plan • Eliminate Deck, AC Pad and Fire Pit • Garage Addition • Estimated 40% • Project plan – Patio Options • Eliminate Deck, AC Pad and Fire Pit • Garage Addition • Additional Options for landscape …
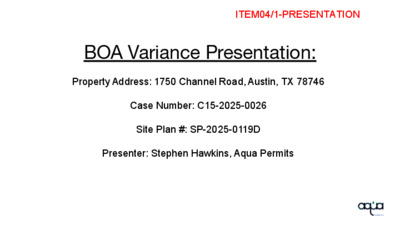
BOA Variance Presentation: Property Address: 1750 Channel Road, Austin, TX 78746 Case Number: C15-2025-0026 Site Plan #: SP-2025-0119D Presenter: Stephen Hawkins, Aqua Permits ITEM04/1-PRESENTATION 1750 Channel Road: ITEM04/2-PRESENTATION Seeking Variance From: LDC 25-2-1176(A)(1): "A dock may extend up to 30 feet from the shoreline [into the lake], except that the director may require a dock to extend a lesser or greater distance from the shoreline if deemed necessary to ensure navigation safety" To Allow For: -The permitting and construction of a NEW boat dock 37' 3" from the shoreline into the lake. ITEM04/3-PRESENTATION 1750 Channel Road ITEM04/4-PRESENTATION 1750 Channel Road ITEM04/5-PRESENTATION 1750 Channel Road ● ● ● ● Shown here is the site as seen today in an image taken from City of Austin GIS. The existing boat dock was constructed in the early 1980’s and is a grandfathered structure. The existing boat dock extends 37’ 9” from the shoreline. The existing boat dock is being removed and replaced with a new boat dock in the same general location. This new boat dock design conforms to all current code requirements, including height allowances, in regards to boat docks on Lake Austin. ITEM04/6-PRESENTATION 1750 Channel Road ● This image shows the neighboring docks along this stretch of lake channel, taken from COA GIS ● Most of the neighboring boat docks have all existed in a non-compliant, but grandfathered form, for at least 40 years or more. ● These docks historically have been constructed to extend greater than 30’ from the shoreline, as the depth of the lake in this area is too shallow to operate a functional boat dock at the 30’ length. ● Modern watercraft requires at least 4 ft. of water depth to operate - in this area the water depth is too shallow inside of the 30’ setback. ITEM04/7-PRESENTATION 1750 Channel Road The maximum length from shoreline allowed for a boat dock in Land Development Code 25-2-1176(A)(6) is insufficient in its application for this property. Due to the existing shallow lake conditions along this stretch of Lake Austin, the dock will need to be constructed at a greater length than the allowable 30’ from shoreline. Dredging of the lake bed is restricted to 25 cubic yards per address by code - in this location the amount of dredge needed to create basic navigability would exceed that amount (see below exhibit). Therefore, building deeper into the lake is required. …
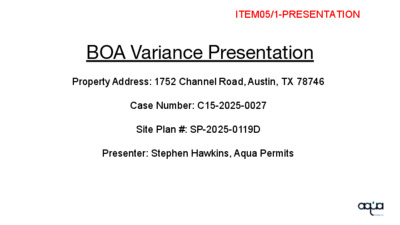
BOA Variance Presentation Property Address: 1752 Channel Road, Austin, TX 78746 Case Number: C15-2025-0027 Site Plan #: SP-2025-0119D Presenter: Stephen Hawkins, Aqua Permits ITEM05/1-PRESENTATION 1752 Channel Road: ITEM05/2-PRESENTATION Seeking Variance From: LDC 25-2-1176(A)(1): "A dock may extend up to 30 feet from the shoreline [into the lake], except that the director may require a dock to extend a lesser or greater distance from the shoreline if deemed necessary to ensure navigation safety" To Allow For: -The permitting and construction of a NEW dock that extends 46' 1" from the shoreline into the lake. ITEM05/3-PRESENTATION 1752 Channel Road ITEM05/4-PRESENTATION 1752 Channel Road ● ● ● ● Shown here is the site as seen today in an image taken from City of Austin GIS. The existing boat dock was constructed between 1960-1970 and is a grandfathered structure. The existing boat dock extends 49’ 9” from the shoreline. The existing boat dock is being removed and replaced with a new boat dock in the same general location. This new boat dock design conforms to all current code requirements, including height allowances, in regards to boat docks on Lake Austin. ITEM05/5-PRESENTATION 1752 Channel Road ● This image shows the nearby docks along this stretch of lake channel ● Most of the neighboring boat docks have all existed in a non-compliant, but grandfathered form, for at least 40 years or more. ● These docks historically have been constructed to extend greater than 30’ from the shoreline, as the depth of the lake in this area is too shallow to operate a functional boat dock at the 30’ length. ● Modern watercraft requires at least 4 ft. of water depth to operate - in this area the water depth is too shallow inside of the 30’ setback. ITEM05/6-PRESENTATION 1752 Channel Road The maximum length from shoreline allowed for a boat dock in Land Development Code 25-2-1176(A)(6) is insufficient in its application for this property. Due to the existing shallow lake conditions along this stretch of Lake Austin, the dock will need to be constructed at a greater length than the allowable 30’ from shoreline. Dredging of the lake bed is restricted to 25 cubic yards per address by code - in this location the amount of dredge needed to create basic navigability would exceed that amount (see below exhibit). Therefore, building deeper into the lake is required. ITEM05/7-PRESENTATION 1752 Channel Road ● Our proposed site plan …
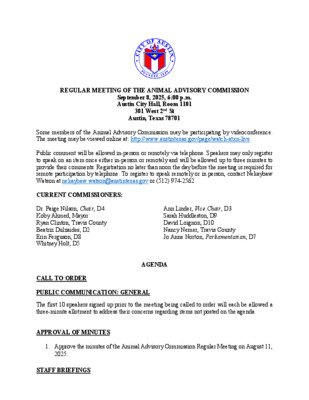
REGULAR MEETING OF THE ANIMAL ADVISORY COMMISSION September 8, 2025, 6:00 p.m. Austin City Hall, Room 1101 301 West 2nd St Austin, Texas 78701 Some members of the Animal Advisory Commission may be participating by videoconference. The meeting may be viewed online at: http://www.austintexas.gov/page/watch-atxn-live Public comment will be allowed in-person or remotely via telephone. Speakers may only register to speak on an item once either in-person or remotely and will be allowed up to three minutes to provide their comments. Registration no later than noon the day before the meeting is required for remote participation by telephone. To register to speak remotely or in person, contact Nekaybaw Watson at nekaybaw.watson@austintexas.gov or (512) 974-2562. CURRENT COMMISSIONERS: Dr. Paige Nilson, Chair, D4 Koby Ahmed, Mayor Ryan Clinton, Travis County Beatriz Dulzaides, D2 Erin Ferguson, D8 Whitney Holt, D5 Ann Linder, Vice Chair, D3 Sarah Huddleston, D9 David Loignon, D10 Nancy Nemer, Travis County Jo Anne Norton, Parliamentarian, D7 AGENDA CALL TO ORDER PUBLIC COMMUNICATION: GENERAL The first 10 speakers signed up prior to the meeting being called to order will each be allowed a three-minute allotment to address their concerns regarding items not posted on the agenda. APPROVAL OF MINUTES 1. Approve the minutes of the Animal Advisory Commission Regular Meeting on August 11, 2025. STAFF BRIEFINGS 2. Staff briefing regarding monthly reports provided by Rolando Fernandez, Interim Chief Animal Services Officer, Austin Animal Services. 3. Staff briefing on Updated Process for Euthanasia Notification by Rolando Fernandez, Interim Chief Animal Services Officer, Austin Animal Services. DISCUSSION ITEMS 4. Update on the implementation of the prohibition of the purchase of and usage of all glue traps at City-owned and/or City-managed facilities based on the Animal Advisory Commission’s Recommendation 20241014-007. DISCUSSION AND ACTION ITEMS 5. Approve the Animal Advisory Commission Annual Internal Review. 6. Approve an update to the membership of the Strategic Plan Working Group. FUTURE AGENDA ITEMS ADJOURNMENT The City of Austin is committed to compliance with the American with Disabilities Act. Reasonable modifications and equal access to communications will be provided upon request. Meeting locations are planned with wheelchair access. If requiring Sign Language Interpreters or alternative formats, please give notice at least 2 days (48 hours) before the meeting date. Please contact Nekaybaw Watson at nekaybaw.watson@austintexas.gov or (512) 974-2562 for additional information; TTY users route through Relay Texas at 711. For more information on the Animal Advisory Commission, please contact …
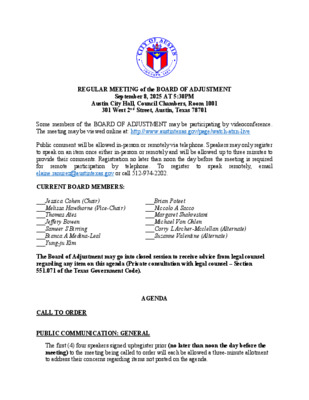
REGULAR MEETING of the BOARD OF ADJUSTMENT September 8, 2025 AT 5:30PM Austin City Hall, Council Chambers, Room 1001 301 West 2nd Street, Austin, Texas 78701 Some members of the BOARD OF ADJUSTMENT may be participating by videoconference. The meeting may be viewed online at: http://www.austintexas.gov/page/watch-atxn-live Public comment will be allowed in-person or remotely via telephone. Speakers may only register to speak on an item once either in-person or remotely and will be allowed up to three minutes to provide their comments. Registration no later than noon the day before the meeting is required email for elaine.ramirez@austintexas.gov or call 512-974-2202. remote participation by telephone. To remotely, register speak to CURRENT BOARD MEMBERS: ___Jessica Cohen (Chair) ___Melissa Hawthorne (Vice-Chair) ___Thomas Ates ___Jeffery Bowen ___Sameer S Birring ___Bianca A Medina-Leal ___Yung-ju Kim ___Brian Poteet ___Niccolo A Sacco ___Margaret Shahrestani ___Michael Von Ohlen ___Corry L Archer-Mcclellan (Alternate) ___Suzanne Valentine (Alternate) The Board of Adjustment may go into closed session to receive advice from legal counsel regarding any item on this agenda (Private consultation with legal counsel – Section 551.071 of the Texas Government Code). AGENDA CALL TO ORDER PUBLIC COMMUNICATION: GENERAL The first (4) four speakers signed up/register prior (no later than noon the day before the meeting) to the meeting being called to order will each be allowed a three-minute allotment to address their concerns regarding items not posted on the agenda. APPROVAL OF MINUTES 1. Approve the minutes of the Board of Adjustment meetings on August 11, 2025. On-Line Link: Draft Minutes for August 11, 2025 PUBLIC HEARINGS Discussion and action on the following cases. New Sign cases: 2. C16-2025-0005 Jonathan Perlstein for Elizabeth McFarland 4700 Weidemar Lane On-Line Link: ITEM02 ADV PACKET PART1, PART2, PART3, PRESENTATION The applicant is requesting a sign variance(s) from the Land Development Code, Section 25-10-127 (Multi-Family Residential Sign District Regulations): (E) (2) (a) to exceed total sign area of 35 square feet (maximum allowed) to 192 square feet (requested) (facing south on building extension, not directly facing Weidemar Ln) (E) (2) (a) to exceed total sign area of 35 feet (maximum allowed) to 96 square feet (requested) for Halo signs in order to provide signage for Alexian St. Elmo in a “MF-6-CO- NP”, Multi-Family – Conditional Overlay - Neighborhood Plan zoning district. (East Congress Neighborhood Plan), Multi-Family Residential Sign District. Land Development Code Section 25-10-127 Multi-Family Residential Sign District Regulations (A) (E) (1) …
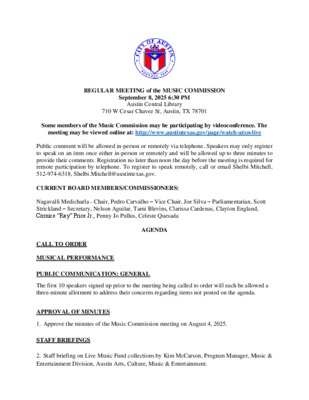
REGULAR MEETING of the MUSIC COMMISSION September 8, 2025 6:30 PM Austin Central Library 710 W Cesar Chavez St, Austin, TX 78701 Some members of the Music Commission may be participating by videoconference. The meeting may be viewed online at: http://www.austintexas.gov/page/watch-atxn-live Public comment will be allowed in-person or remotely via telephone. Speakers may only register to speak on an item once either in-person or remotely and will be allowed up to three minutes to provide their comments. Registration no later than noon the day before the meeting is required for remote participation by telephone. To register to speak remotely, call or email Shelbi Mitchell, 512-974-6318, Shelbi.Mitchell@austintexas.gov. CURRENT BOARD MEMBERS/COMMISSIONERS: Nagavalli Medicharla - Chair, Pedro Carvalho – Vice Chair, Joe Silva – Parliamentarian, Scott Strickland – Secretary, Nelson Aguilar, Tami Blevins, Clarissa Cardenas, Clayton England, Cornice “Ray” Price Jr., Penny Jo Pullus, Celeste Quesada AGENDA CALL TO ORDER MUSICAL PERFORMANCE PUBLIC COMMUNICATION: GENERAL The first 10 speakers signed up prior to the meeting being called to order will each be allowed a three-minute allotment to address their concerns regarding items not posted on the agenda. APPROVAL OF MINUTES 1. Approve the minutes of the Music Commission meeting on August 4, 2025. STAFF BRIEFINGS 2. Staff briefing on Live Music Fund collections by Kim McCarson, Program Manager, Music & Entertainment Division, Austin Arts, Culture, Music & Entertainment. 3. Staff briefing on FY23 Austin Live Music Fund final reports by Erica Shamaly, Division Manager, Music & Entertainment Division, Austin Arts, Culture, Music & Entertainment. 4. Staff briefing on Austin-Bergstrom Airport (AUS) live music performances/booking by Erica Shamaly, Division Manager, Music & Entertainment Division, Austin Arts, Culture, Music & Entertainment. DISCUSSION ITEMS 5. 2026 Bond Program following presentation by Eric Bailey, Deputy Director, Austin Capital Delivery Services. 6. Downtown Commission engagement following update by Anne-Charlotte Patterson Communications Director, District 10. 7. Short-Term Rentals (STR) HOT collections following update by Anne-Charlotte Patterson Communications Director, District 10. 8. ACME funding guidelines final draft update by Morgan Messick, Assistant Director, Austin Arts, Culture, Music & Entertainment. DISCUSSION AND POSSIBLE ACTION ITEMS 9. Discussion and possible action on recommendation of the updated ACME funding guidelines. 10. Approval of Emmett Beliveau’s nomination to the Rally Austin Board of Directors, Theresa Alvarez, CEO & President, Rally Austin. 11. Approval of recommendation for performance rights organizations and transparency in licensing revenue distribution practices following presentation by Secretary Strickland. FUTURE AGENDA ITEMS …
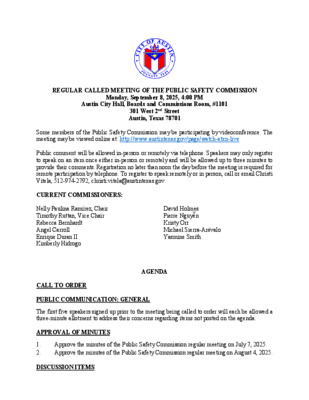
REGULAR CALLED MEETING OF THE PUBLIC SAFETY COMMISSION Monday, September 8, 2025, 4:00 PM Austin City Hall, Boards and Commissions Room, #1101 301 West 2nd Street Austin, Texas 78701 Some members of the Public Safety Commission may be participating by videoconference. The meeting may be viewed online at: http://www.austintexas.gov/page/watch-atxn-live Public comment will be allowed in-person or remotely via telephone. Speakers may only register to speak on an item once either in-person or remotely and will be allowed up to three minutes to provide their comments. Registration no later than noon the day before the meeting is required for remote participation by telephone. To register to speak remotely or in person, call or email Christi Vitela, 512-974-2792, christi.vitela@austintexas.gov. CURRENT COMMISSIONERS: Nelly Paulina Ramírez, Chair Timothy Ruttan, Vice Chair Rebecca Bernhardt Angel Carroll Enrique Duran II Kimberly Hidrogo David Holmes Pierre Nguyễn Kristy Orr Michael Sierra-Arévalo Yasmine Smith AGENDA CALL TO ORDER PUBLIC COMMUNICATION: GENERAL The first five speakers signed up prior to the meeting being called to order will each be allowed a three-minute allotment to address their concerns regarding items not posted on the agenda. APPROVAL OF MINUTES 1. 2. Approve the minutes of the Public Safety Commission regular meeting on July 7, 2025. Approve the minutes of the Public Safety Commission regular meeting on August 4, 2025. DISCUSSION ITEMS 3. 4. 5. Public Safety Quarterly Report, Austin/Travis County Emergency Medical Services. Introduction and overview of the Forensic Science Department. Presentation by Dr. Dana Kadavy, Director, Forensic Science Department. Discussion of the Office of Police Oversight's compliance with the Austin Police Oversight Act and Resolution 20230921-099. DISCUSSION AND ACTION ITEMS 6. Approve a Recommendation to Council regarding the review of the Office of Police Oversight’s compliance with the Austin Police Oversight Act. WORKING GROUP UPDATES 7. Update from the Public Safety Commission’s Collective Sex Crimes Response Model Working Group on the progress, risks, and adjustments to reporting schedule of data. FUTURE AGENDA ITEMS ADJOURNMENT The City of Austin is committed to compliance with the American with Disabilities Act. Reasonable modifications and equal access to communications will be provided upon request. Meeting locations are planned with wheelchair access. If requiring Sign Language Interpreters or alternative formats, please give notice at least 2 days (48 hours) before the meeting date. Please call Christi Vitela at the Office of the City Clerk Department, at 512-974-2792 for additional information; TTY users route through Relay …
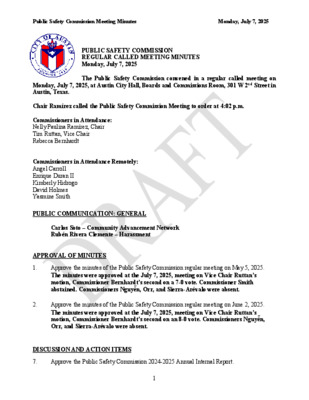
Public Safety Commission Meeting Minutes Monday, July 7, 2025 PUBLIC SAFETY COMMISSION REGULAR CALLED MEETING MINUTES Monday, July 7, 2025 The Public Safety Commission convened in a regular called meeting on Monday, July 7, 2025, at Austin City Hall, Boards and Commissions Room, 301 W 2nd Street in Austin, Texas. Chair Ramírez called the Public Safety Commission Meeting to order at 4:02 p.m. Commissioners in Attendance: Nelly Paulina Ramírez, Chair Tim Ruttan, Vice Chair Rebecca Bernhardt Commissioners in Attendance Remotely: Angel Carroll Enrique Duran II Kimberly Hidrogo David Holmes Yasmine Smith PUBLIC COMMUNICATION: GENERAL Carlos Soto – Community Advancement Network Rubén Rivera Clemente – Harassment APPROVAL OF MINUTES 1. 2. Approve the minutes of the Public Safety Commission regular meeting on May 5, 2025. The minutes were approved at the July 7, 2025, meeting on Vice Chair Ruttan’s motion, Commissioner Bernhardt’s second on a 7-0 vote. Commissioner Smith abstained. Commissioners Nguyễn, Orr, and Sierra-Arévalo were absent. Approve the minutes of the Public Safety Commission regular meeting on June 2, 2025. The minutes were approved at the July 7, 2025, meeting on Vice Chair Ruttan’s motion, Commissioner Bernhardt’s second on an 8-0 vote. Commissioners Nguyễn, Orr, and Sierra-Arévalo were absent. DISCUSSION AND ACTION ITEMS 7. Approve the Public Safety Commission 2024-2025 Annual Internal Report. 1 Public Safety Commission Meeting Minutes Monday, July 7, 2025 The motion to approve the Public Safety Commission 2024-2025 Annual Internal Report was approved on Vice Chair Ruttan’s motion, Commissioner Bernhardt’s second on an 8-0 vote. Commissioners Nguyễn, Orr, and Sierra-Arévalo were absent. DISCUSSION ITEMS 3. Public Safety Quarterly Report, Austin Police Department and update on the Automated License Plate Reader Program. Presentation by Robin Henderson, Chief of Staff, Austin Police Department. The presentation was made by Robin Henderson, Chief of Staff, Austin Police Department. 4. 5. Chair Ramírez requested the most recent Berry Dunn Report. Commissioner Bernhardt requested the next quarterly update include attrition rates for each of the academies and progress towards the 30 by 30 goal. Vice Chair Ruttan asked if the increases in Kidnapping/Abduction (100) and Drug/Narcotic Offenses (35A, 35B) and Pornography/Obscene Material (370) could be attributed to changes in enforcement patterns or whether it was a random variation. Discussion of bylaw amendment process, current bylaws, and potential changes. Discussed. Discussion of sexual assault data with Austin Police Department Sex Crimes Unit, Austin- Travis County Sexual Assault Response & Resource Team (SARRT), The …
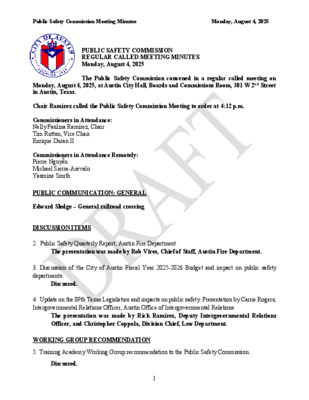
Public Safety Commission Meeting Minutes Monday, August 4, 2025 PUBLIC SAFETY COMMISSION REGULAR CALLED MEETING MINUTES Monday, August 4, 2025 The Public Safety Commission convened in a regular called meeting on Monday, August 4, 2025, at Austin City Hall, Boards and Commissions Room, 301 W 2nd Street in Austin, Texas. Chair Ramírez called the Public Safety Commission Meeting to order at 4:12 p.m. Commissioners in Attendance: Nelly Paulina Ramírez, Chair Tim Ruttan, Vice Chair Enrique Duran II Commissioners in Attendance Remotely: Pierre Nguyễn Michael Sierra-Arévalo Yasmine Smith PUBLIC COMMUNICATION: GENERAL Edward Sledge – General railroad crossing DISCUSSION ITEMS 2. Public Safety Quarterly Report, Austin Fire Department. The presentation was made by Rob Vires, Chief of Staff, Austin Fire Department. 3. Discussion of the City of Austin Fiscal Year 2025-2026 Budget and impact on public safety departments. Discussed. 4. Update on the 89th Texas Legislature and impacts on public safety. Presentation by Carrie Rogers, Intergovernmental Relations Officer, Austin Office of Intergovernmental Relations. The presentation was made by Rick Ramírez, Deputy Intergovernmental Relations Officer, and Christopher Coppola, Division Chief, Law Department. WORKING GROUP RECOMMENDATION 5. Training Academy Working Group recommendation to the Public Safety Commission. Discussed. 1 Public Safety Commission Meeting Minutes Monday, August 4, 2025 DISCUSSION AND ACTION ITEMS 6. Approve a Recommendation to Council regarding implementation, tracking, and transparency of recommendations made for Austin Police Department’s Cadet Training Academy. The motion to approve the Recommendation to Council regarding implementation, tracking, and transparency of recommendations made for Austin Police Department’s Cadet Training Academy failed on a Commissioner Smith’s motion, Commissioner Sierra-Arévalo’s second, on a 4-0 vote. Commissioners Duran and Nguyễn abstained. Commissioners Bernhardt, Carroll, Hidrogo, Holmes, and Orr were absent. APPROVAL OF MINUTES 1. Approve the minutes of the Public Safety Commission regular meeting on July 7, 2025. The motion to approve the minutes from the meeting on July 7, 2025, failed on Vice Chair Ruttan’s motion, Commissioner Duran’s second on a 5-0 vote. Commissioner Sierra-Arévalo abstained. Commissioners Bernhardt, Carroll, Hidrogo, Holmes, and Orr were absent. FUTURE AGENDA ITEMS Discussion of Police Academy Office of Police Oversight Office of Violence Prevention Forensic Science Department ADJOURNMENT Chair Ramírez adjourned the meeting at 6:00 p.m. without objection. 2