Play video — original link
Play video
Play video
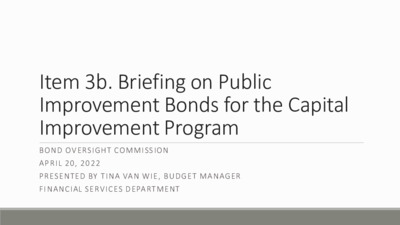
Item 3b. Briefing on Public Improvement Bonds for the Capital Improvement Program B O N D OV E RS IGHT CO M M I SS ION A PR I L 20, 2022 PR ES E N TE D BY T I N A VA N W I E , B U D G E T M A N AGE R F I N ANC IAL S E RV I C ES D E PA RTM ENT Public Improvement Bonds (PIBs) – Funding History (1998-2020) s d n a s u o h T $1,000,000 $900,000 $800,000 $700,000 $600,000 $500,000 $400,000 $300,000 $200,000 $100,000 $0 339,740 163,400 567,400 925,000 720,000 600,000 306,648 460,000 8 9 9 1 9 9 9 1 0 0 0 2 1 0 0 2 2 0 0 2 3 0 0 2 4 0 0 2 5 0 0 2 6 0 0 2 7 0 0 2 8 0 0 2 9 0 0 2 0 1 0 2 1 1 0 2 2 1 0 2 3 1 0 2 4 1 0 2 5 1 0 2 6 1 0 2 7 1 0 2 8 1 0 2 9 1 0 2 0 2 0 2 Infrastructure Specific Failed Comprehensive Program 90,000 65,000 78,300 PIBs – Aggregate Authorization by Category (2006 – 2020) Affordable Housing, $370 , 12% Public Safety, $127 , 4% Health, $27 , 1% Libraries, Museums, Cultural, $263 , 8% Parks, $311 , 10% Transportation & Mobility, $1,676 , 54% $3.1 Billion Total PIB Authorization Drainage, Open Space, $359 , 11% Dollar amounts in millions. PIBs – Aggregate Balance Status by Category (2006-2020) Public Safety - $127.2 Park - $311.4 85.66 189.27 5.42 36.10 10.61 111.50 Mobility and Transportation - $1,676.4 586.90 117.86 971.64 Library, Museums and Cultural Facilities - $262.9 134.05 9.34 119.56 Health - $27.2 11.86 0.98 14.31 Drainage and Open Space - $359.0 Affordable Housing - $370.0 246.37 249.20 9.06 103.57 60.91 59.89 0% 10% 20% 30% 40% 50% 60% 70% 80% 90% 100% Expenses Encumbrances Balance Dollar amounts in millions. Data through Q2 FY22 PIBs – Balance Status by Election Year (2006 -2020) 2020 - $460.0 3.0 15.6 2018 - $925.0 2016 - $720.0 2013 - $65.0 2012 - $306.6 2010 - $90.0 2006 - $567.4 Data through Q2 FY22 282.3 240.5 102.4 75.3 540.3 404.1 441.4 65.0 273.6 89.5 549.4 9.9 23.2 0.0 0.0 …
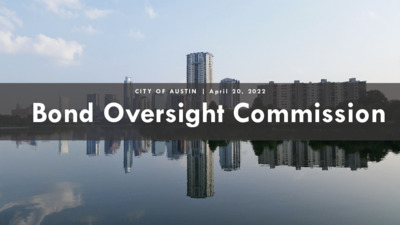
C I T Y O F A U S T I N | A p r i l 2 0 , 2 0 2 2 Bond Oversight Commission Bond Oversight Commission C I T Y O F A U S T I N | A p r i l 2 0 , 2 0 2 2 Bond Oversight Commission Bond Oversight Commission Our Goals The mayor and council shall work with the commission to set priorities and goals for each new bond issue to be submitted to the voters. Our Mission The commission shall monitor the city manager's plans relating to the issuance of bonds and the implementation of projects approved in bond Our Vision Ensure efficiency, equity, timeliness, and accountability in the implementation of existing and future City bond programs. elections, including the review of future potential bonds, the annual appropriation of bond funds, and any changes in the amount of bond funds issues or cash commitments made. The commission shall advise the council on proposed bonds and the implementation of projects approved in bond elections. C I T Y O F A U S T I N | A p r i l 2 0 , 2 0 2 2 Bond Oversight Commission Bond Oversight Commission 2018 BOND Proposition F – Public Safety (Fire and EMS) I T E M 3 a . PUBLIC SAFETY P r e s e n t e r s : W e s l e y H o p k i n s I n t e r i m A s s i s t a n t C h i e f A u s t i n T r a v i s C o u n t y E M S P e t e r T e l i h a D i v i s i o n C h i e f A u s t i n F i r e D e p a r t m e n t C I T Y O F A U S T I N | A p r i l 2 0 , 2 0 2 2 B o n d O v e r s i g h t C o m m i s s i o n | p g . 4 2018 BOND, PROPOSITION F Public Safety Fire and EMS The …
Play audio

CIP ID#5201.008 ESB-MACC Phase 2 Improvements Schematic Design Presentation Miró Rivera-Tatiana Bilbao LLC April 20, 2022 ESB-MACC Waterloo Greenway Status: In-progress (2021-2026) Waterloo Greenway is a 1.5-mile park system that encompasses 35 acres of connected green space, beginning at 15th St. and ending at the edge of Lady Bird Lake (alongside the ESB-MACC). Pontoon Bridge Status: Feasibility A new pontoon bridge is planned to connect the Waterloo Greenway project with South Austin. The floating bridge will provide pedestrian access across Lady Bird Lake. Rainey Street Trailhead Park Status: Schematic Design Rainey Street Trailhead Park is a gateway to the riverside trails; an important entry point from Rainey Street that enhances the ecology of the area and provides new recreational uses, increasing amenities for the neighborhood and Trail users. SITE AND BUILDING ANALYSIS Site, Context and Sustainability 2 THE ESB-MACC Project development 3 MACC DEVELOPMENT 2000: Original Master Plan 2007: Phase 1 = Completed 2010: Phase 1A = Completed 2018: Facilities Expansion Plan 2020: Start of Phase 2 Teodoro González de León Phase 1 1998 - 2009 Phase 2 2017 onwards Phase 3 Future THE ESB-MACC Project development 4 THE ESB-MACC Mission / Goals PHASE 2 - MISSION / GOALS 1. Increase visibility and presence 2. Connect to urban fabric 3. Preserve and enhance parkland 4. Elevate civic gathering space 5. Complete Teodoro’s original vision Urban Design Guidelines Goals 5 Youth Caminos Participants Cultural Arts and Community groups General Public Legacy stakeholders Adjacent neighbors Civic Organizations City Staff ESB-MACC COMMUNITY Schools and Libraries PARD Management ESB MACC Executives and Staff Advisory Committees Boards and Commissions Elected Officials ESB MACC Advisory Board THE ESB-MACC The Community 6 CONTEXT CHALLENGES // SECURING THE ZOCALO Level 2 Level 1 Level 2 Level 1 Level -1 Lady Bird Lake Lady Bird Lake Existing condition of the ESB-MACC Plaza Introduction of a containing wall that limits the Zócalo 7 DESIGN CONCEPT Defining the Space 8 Existing Condition DESIGN CONCEPT Defining the Space 9 Extension of North and South wings DESIGN CONCEPT Defining the Space 10 Adding a lake level will provide area to the development while securing the Zócalo DESIGN CONCEPT Defining the Space 11 This is where we are today - new wings on the North and South and a Lake Level SHADE STRUCTURE, REF ARCH EXISTING GRADE FINISHED GRADE, BEYOND 443.00' FIN. GRADE PLANTED SLOPE SITE SECTION @ LOWER PLAZA 1/16" = 1'-0" SITE …
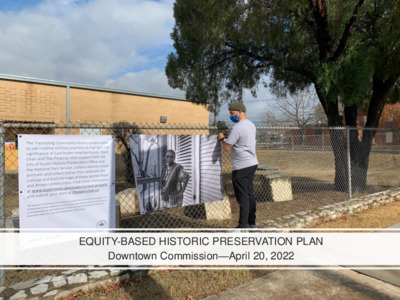
EQUITY-BASED HISTORIC PRESERVATION PLAN Downtown Commission—April 20, 2022 GOAL Replace Austin’s 1981 preservation plan with an inclusive, equity-focused, and community- oriented process and outcome WHY NOW? • Substantial population growth • High development pressure Preservation plan approved I N O T A L U P O P WHY NOW? • Substantial population growth • High development pressure EQUITY + COMMUNITY • Older buildings house people affordably • Older buildings allow increased density at a human scale • Older buildings support small local businesses EQUITY + COMMUNITY • Places anchor community and memory EQUITY + COMMUNITY Images (clockwise from top): Westside Preservation Alliance/Esperanza Peace and Justice Center, Columbia University, City and County of San Francisco, Calle 24 Latino Cultural District, National Trust for Historic Preservation, San Antonio Office of Historic Preservation EQUITY + COMMUNITY • How can we better recognize, preserve, and share important places and stories? • How can preservation policies and tools address essential issues like sustainability, affordability, and displacement? • How can citizens co-create preservation policies? ) t h g i r ( i n o s u c n l I l i a c o S d n a n o i t a v r e s e r P , ) r e t n e c d n a t f e l ( n i t s u A f o y t i C / r i a h C n e p O : s e g a m I COMMUNITY-BASED PROCESS COMMUNITY-BASED PROCESS COMMUNITY-BASED PROCESS PHASE 2 Many opportunities for detailed feedback, prioritization, additions COMMUNITY-BASED PROCESS Professional facilitator COMMUNITY-BASED PROCESS 26 community members 19 ZIP codes 13 members opting into compensation AUSTIN WORKING GROUP COMMUNITY-BASED PROCESS ✓ Affordable housing advocate ✓ Archaeologist ✓ Architect ✓ Attorney ✓ Business owner ✓ City board or commission ✓ Community member ✓ Contractor ✓ Developer Economic development organization (withdrew) ✓ Educational institution ✓ Engineer ✓ Heritage organization Heritage tourism professional (withdrew) ✓ Historic property owner ✓ Historical commission (City, County, State) Landscape architect (withdrew) ✓ Neighborhood association ✓ Preservation organization ✓ Preservation consultant ✓ Religious institution ✓ Social justice organization ✓ Urban planner/planning organization LAYING THE FOUNDATION LAYING THE FOUNDATION PHASE 1 – COMMUNITY ENGAGEMENT 26-member community working group Essential Background and Process July ’21 Introduction and goals Aug. Sept. Equity workshop Decision-making Community heritage survey Topics Oct. Vision for the plan / …
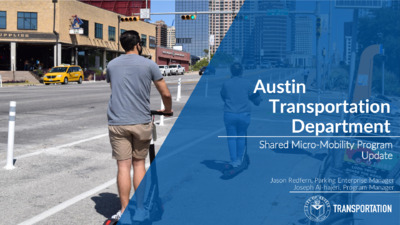
Austin Transportation Department Shared Micro-Mobility Program Update Jason Redfern, Parking Enterprise Manager Joseph Al-hajeri, Program Manager BRIEFING OVERVIEW Quick History Data Management/Analysis Program Regulation & Fees Safety and Infrastructure Licenses and Devices Enforcement/Compliance Data Trends Program Success Future Program Enhancements MICRO-MOBILITY HISTORY IN AUSTIN 2018 - 2021 Fall 2018 Final Director Rules adopted May 2019 Ordinance 14-9 revised to allow licensing and permitting November 2021 Device cap + reduced speed requirement April 2018 Scooters deployed in Austin – Emergency rules adopted to regulate service December 2018 Adopted new fee of $0.15 per trip October 2021 Adopted application fee and adjusted trip fee to range of $0.15 - $0.40. SHARED MICRO-MOBILITY PROGRAM REGULATION & FEES REGULATION CITY APPROVED FEES Texas Transportation Code, Title 7 • Chapter 551. - Operation of bicycles and mopeds, golf carts, and other low-powered vehicles. Title 14 Use of Streets and Public Property • §14-9-23 - City-wide dockless transportation • §14-9-24 - City-wide dockless transportation license authorized. unit placement plan. revocation. • §14-9-25 - License amendment, suspension, or Title 12 Traffic Enforcement • §12-2 - Micro-Mobility Devices and Bicycles. Fee Type Fee Amount Note License Fee $1,500 per year New since FY 22/23 Per Device Fee $80 per device/ per year Increased from $60 in FY22/23 Trip Fee $0.15 - $0.40 per trip Currently $0.15 and evaluating an escalating fee process. Fee range approved FY22/23 SHARED MICRO-MOBILITY PROGRAM CURRENT LICENSES AND DEVICE TYPES Stand-Up Scooter Licensed Companies 4 Device Permits 14,100 Permit Breakdown by Device Type 11,850 Sit-Down Scooter E-Bike Program Adjustments (as of fall 2021) • Moratorium on device permit increases in downtown • Required reduction of speed from 20mph – 15mph • Increased enforcement 1,750 500 WHAT THE DATA SAYS 600,000 500,000 400,000 I S P R T 300,000 200,000 100,000 - Micro-Mobility Scooter & E-Bike Trips By Month (2018-2021) SXSW ACL COVID Restrictions ACL SXSW E-Bike Scooter MONTH/YEAR DATA MANAGEMENT/ ANALYSIS Third Party Data Management Data Quality / Planning Tools Increased Public Data Availability & Protection of PII SAFETY AND INFRASTRUCTURE • Upgrading micromobility parking corrals – Increasing visibility and awareness using 2020 Mobility Bond. • Use of new combined data to better understand critical safety and infrastructure enhancements. • Contributed to device standards for commercial electric scooters to define required safety standards for devices. • Geofencing and in-app approaches to limit speeds, inform riders of parking areas and where not to leave devices. …
Play audio
Play audio
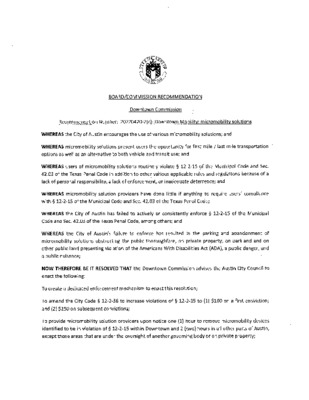
Recommendation
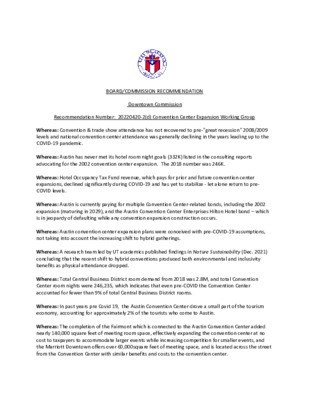
BOARD/COMMISSION RECOMMENDATION Downtown Commission Recommendation Number: 20220420-2(d) Convention Center Expansion Working Group Whereas: Convention & trade show attendance has not recovered to pre-"great recession" 2008/2009 levels and national convention center attendance was generally declining in the years leading up to the COVID-19 pandemic. Whereas: Austin has never met its hotel room night goals (332K) listed in the consulting reports advocating for the 2002 convention center expansion. The 2018 number was 246K. Whereas: Hotel Occupancy Tax Fund revenue, which pays for prior and future convention center expansions, declined significantly during COVID-19 and has yet to stabilize - let alone return to pre- COVID levels. Whereas: Austin is currently paying for multiple Convention Center-related bonds, including the 2002 expansion (maturing in 2029), and the Austin Convention Center Enterprises Hilton Hotel bond – which is in jeopardy of defaulting while any convention expansion construction occurs. Whereas: Austin convention center expansion plans were conceived with pre-COVID-19 assumptions, not taking into account the increasing shift to hybrid gatherings. Whereas: A research team led by UT academics published findings in Nature Sustainability (Dec. 2021) concluding that the recent shift to hybrid conventions produced both environmental and inclusivity benefits as physical attendance dropped. Whereas: Total Central Business District room demand from 2018 was 2.8M, and total Convention Center room nights were 246,235, which indicates that even pre-COVID the Convention Center accounted for fewer than 9% of total Central Business District rooms. Whereas: In past years pre Covid 19, the Austin Convention Center drove a small part of the tourism economy, accounting for approximately 2% of the tourists who come to Austin. Whereas: The completion of the Fairmont which is connected to the Austin Convention Center added nearly 140,000 square feet of meeting room space, effectively expanding the convention center at no cost to taxpayers to accommodate larger events while increasing competition for smaller events, and the Marriott Downtown offers over 60,000square feet of meeting space, and is located across the street from the Convention Center with similar benefits and costs to the convention center. Whereas: San Antonio, Dallas and Houston all presently have larger convention facilities. In an already competitive market and with Austin's convention center attendance suffering from the pandemic, Austin will likely find it increasingly challenging to compete in an eroding market with ever-increasing supply and shrinking demand. Whereas: Dallas has recently announced a multi-billion-dollar convention expansion where they project their attendance to more than …
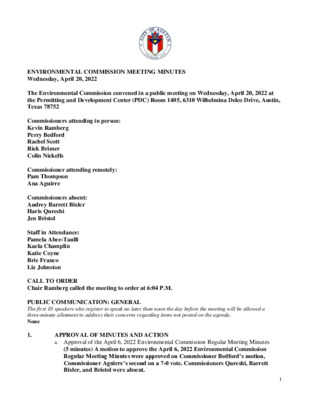
ENVIRONMENTAL COMMISSION MEETING MINUTES Wednesday, April 20, 2022 The Environmental Commission convened in a public meeting on Wednesday, April 20, 2022 at the Permitting and Development Center (PDC) Room 1405, 6310 Wilhelmina Delco Drive, Austin, Texas 78752 Commissioners attending in person: Kevin Ramberg Perry Bedford Rachel Scott Rick Brimer Colin Nickells Commissioner attending remotely: Pam Thompson Ana Aguirre Commissioners absent: Audrey Barrett Bixler Haris Qureshi Jen Bristol Staff in Attendance: Pamela Abee-Taulli Kaela Champlin Katie Coyne Brie Franco Liz Johnston CALL TO ORDER Chair Ramberg called the meeting to order at 6:04 P.M. PUBLIC COMMUNICATION: GENERAL The first 10 speakers who register to speak no later than noon the day before the meeting will be allowed a three-minute allotment to address their concerns regarding items not posted on the agenda. None 1. APPROVAL OF MINUTES AND ACTION a. Approval of the April 6, 2022 Environmental Commission Regular Meeting Minutes (5 minutes) A motion to approve the April 6, 2022 Environmental Commission Regular Meeting Minutes were approved on Commissioner Bedford’s motion, Commissioner Aguirre’s second on a 7-0 vote. Commissioners Qureshi, Barrett Bixler, and Bristol were absent. 1 2. 3. STAFF BRIEFINGS a. 87th State Legislature Update—Brie Franco, City of Austin Intergovernmental Relations Officer (30 minutes) Item conducted as posted. No action taken. PUBLIC HEARINGS a. Name: Dalfen Industrial, SP-2020-0407D Applicant: Hollis Scheffler, Pacheco Koch Consulting Engineers, Inc. Location: 6106 Ross Rd, Del Valle, Texas 78617 Council District: Not Applicable Staff: Pamela Abee-Taulli, Environmental Program Coordinator, Development Services Department Watershed: Onion Creek Watershed, Suburban Classification, Desired Development Zone Requests: Variance requests are as follows: 1. Request to vary from LDC 25-8-341 to allow cut to 17 feet. 2. Request to vary from LDC 25-8-342 to allow fill to 18 feet. 3. Request to vary from LDC 25-8-301 to allow construction of a driveway on a slope with a gradient exceeding 15 percent. Staff Recommendation: Staff recommended with conditions (30 minutes) Speakers Clayton Strolle, Pacheco Koch A motion to close the public hearing was approved on Commissioner Perry’s motion, Commissioner Scott’s second on a 7-0 vote. Commissioners Qureshi, Barrett Bixler, and Bristol were absent. A motion to recommend the requested variances with conditions was approved on Commissioner Ramberg’s motion, Commissioner Bedford’s second on a 7-0 vote. Commissioners Qureshi, Barrett Bixler, and Bristol were absent. 4. COMMITTEE REPORTS a. Urban Forestry Committee – Richard Brimer (Committee Chair), Pam Thompson, Rachel Scott, and Colin Nickells …
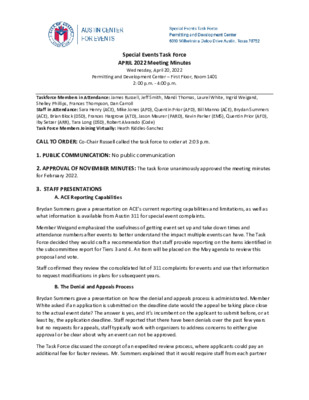
Special Events Task Force APRIL 2022 Meeting Minutes Wednesday, April 20, 2022 Permitting and Development Center – First Floor, Room 1401 2: 00 p.m. ‐ 4:00 p.m. Taskforce Members in Attendance: James Russell, Jeff Smith, Mandi Thomas, Laurel White, Ingrid Weigand, Shelley Phillips, Frances Thompson, Dan Carroll Staff in Attendance: Sara Henry (ACE), Mike Jones (APD), Quentin Prior (AFD), Bill Manno (ACE), Brydan Summers (ACE), Brian Block (DSD), Frances Hargrove (ATD), Jason Maurer (PARD), Kevin Parker (EMS), Quentin Prior (AFD), Iby Setzer (ARR), Tara Long (DSD), Robert Alvarado (Code) Task Force Members Joining Virtually: Heath Riddles‐Sanchez CALL TO ORDER: Co‐Chair Russell called the task force to order at 2:03 p.m. 1. PUBLIC COMMUNICATION: No public communication 2. APPROVAL OF NOVEMBER MINUTES: The task force unanimously approved the meeting minutes for February 2022. 3. STAFF PRESENTATIONS A. ACE Reporting Capabilities Brydan Summers gave a presentation on ACE’s current reporting capabilities and limitations, as well as what information is available from Austin 311 for special event complaints. Member Weigand emphasized the usefulness of getting event set up and take down times and attendance numbers after events to better understand the impact multiple events can have. The Task Force decided they would craft a recommendation that staff provide reporting on the items identified in the subcommittee report for Tiers 3 and 4. An item will be placed on the May agenda to review this proposal and vote. Staff confirmed they review the consolidated list of 311 complaints for events and use that information to request modifications in plans for subsequent years. B. The Denial and Appeals Process Brydan Summers gave a presentation on how the denial and appeals process is administrated. Member White asked if an application is submitted on the deadline date would the appeal be taking place close to the actual event date? The answer is yes, and it’s incumbent on the applicant to submit before, or at least by, the application deadline. Staff reported that there have been denials over the past few years but no requests for appeals, staff typically work with organizers to address concerns to either give approval or be clear about why an event can not be approved. The Task Force discussed the concept of an expedited review process, where applicants could pay an additional fee for faster reviews. Mr. Summers explained that it would require staff from each partner department to be available for each …
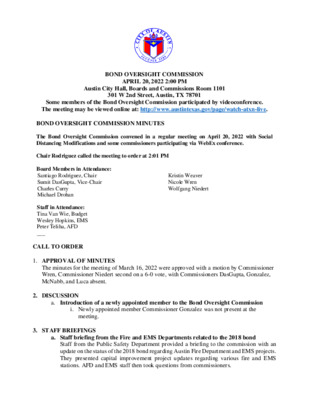
BOND OVERSIGHT COMMISSION APRIL 20, 2022 2:00 PM Austin City Hall, Boards and Commissions Room 1101 301 W 2nd Street, Austin, TX 78701 Some members of the Bond Oversight Commission participated by videoconference. The meeting may be viewed online at: http://www.austintexas.gov/page/watch-atxn-live. BOND OVERSIGHT COMMISSION MINUTES The Bond Oversight Commission convened in a regular meeting on April 20, 2022 with Social Distancing Modifications and some commissioners participating via WebEx conference. Chair Rodriguez called the meeting to order at 2:01 PM Board Members in Attendance: Santiago Rodriguez, Chair Sumit DasGupta, Vice-Chair Charles Curry Michael Drohan Kristin Weaver Nicole Wren Wolfgang Niedert Staff in Attendance: Tina Van Wie, Budget Wesley Hopkins, EMS Peter Teliha, AFD ___ CALL TO ORDER 1. APPROVAL OF MINUTES The minutes for the meeting of March 16, 2022 were approved with a motion by Commissioner Wren, Commissioner Niedert second on a 6-0 vote, with Commissioners DasGupta, Gonzalez, McNabb, and Luca absent. a. Introduction of a newly appointed member to the Bond Oversight Commission i. Newly appointed member Commissioner Gonzalez was not present at the 2. DISCUSSION meeting. 3. STAFF BRIEFINGS a. Staff briefing from the Fire and EMS Departments related to the 2018 bond Staff from the Public Safety Department provided a briefing to the commission with an update on the status of the 2018 bond regarding Austin Fire Department and EMS projects. They presented capital improvement project updates regarding various fire and EMS stations. AFD and EMS staff then took questions from commissioners. BOND OVERSIGHT COMMISSION MEETING MINUTES April 20, 2022 b. Staff briefing from Financial Services Department related to Public Improvement Bonds for the Capital Improvement Program Staff from the Financial Services Department briefed the commissioners on annual financial progress and spending plans for all bond packages in the capital improvement program. FSD staff then took questions from commissioners. Commissioner DasGupta joined the meeting during item 3b. 4. DISCUSSION AND POSSIBLE ACTION a. Discussion and possible action on the election of new officers Chair Rodriguez elected to continue service as Chair was approved with a motion by Commissioner DasGupta, Commissioner Niedert second on a 7-0 vote, with Commissioners Gonzalez, McNabb, and Luca absent. Vice-Chair DasGupta elected to continue to serve as Vice-Chair was approved with a motion by Chair Rodriguez, seconded and approved on a vote of 7-0 vote, with Commissioners Gonzalez, McNabb, and Luca absent. b. Discussion and possible action related to the FY 2022-23 budget …
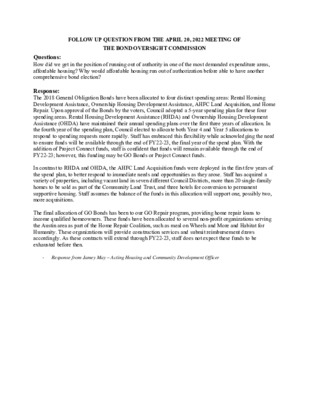
FOLLOW UP QUESTION FROM THE APRIL 20, 2022 MEETING OF THE BOND OVERSIGHT COMMISSION Questions: How did we get in the position of running out of authority in one of the most demanded expenditure areas, affordable housing? Why would affordable housing run out of authorization before able to have another comprehensive bond election? Response: The 2018 General Obligation Bonds have been allocated to four distinct spending areas: Rental Housing Development Assistance, Ownership Housing Development Assistance, AHFC Land Acquisition, and Home Repair. Upon approval of the Bonds by the voters, Council adopted a 5-year spending plan for these four spending areas. Rental Housing Development Assistance (RHDA) and Ownership Housing Development Assistance (OHDA) have maintained their annual spending plans over the first three years of allocation. In the fourth year of the spending plan, Council elected to allocate both Year 4 and Year 5 allocations to respond to spending requests more rapidly. Staff has embraced this flexibility while acknowledging the need to ensure funds will be available through the end of FY22-23, the final year of the spend plan. With the addition of Project Connect funds, staff is confident that funds will remain available through the end of FY22-23; however, this funding may be GO Bonds or Project Connect funds. In contrast to RHDA and OHDA, the AHFC Land Acquisition funds were deployed in the first few years of the spend plan, to better respond to immediate needs and opportunities as they arose. Staff has acquired a variety of properties, including vacant land in seven different Council Districts, more than 20 single-family homes to be sold as part of the Community Land Trust, and three hotels for conversion to permanent supportive housing. Staff assumes the balance of the funds in this allocation will support one, possibly two, more acquisitions. The final allocation of GO Bonds has been to our GO Repair program, providing home repair loans to income qualified homeowners. These funds have been allocated to several non-profit organizations serving the Austin area as part of the Home Repair Coalition, such as meal on Wheels and More and Habitat for Humanity. These organizations will provide construction services and submit reimbursement draws accordingly. As these contracts will extend through FY22-23, staff does not expect these funds to be exhausted before then. ‐ Response from Jamey May – Acting Housing and Community Development Officer
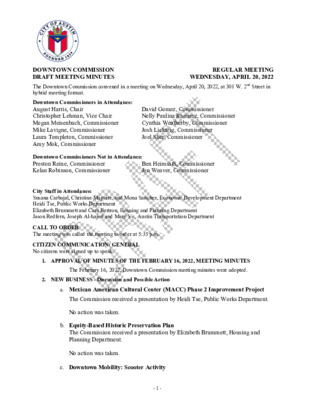
DOWNTOWN COMMISSION DRAFT MEETING MINUTES REGULAR MEETING WEDNESDAY, APRIL 20, 2022 The Downtown Commission convened in a meeting on Wednesday, April 20, 2022, at 301 W. 2nd Street in hybrid meeting format. David Gomez, Commissioner Nelly Paulina Ramirez, Commissioner Cynthia Weatherby, Commissioner Josh Lickteig, Commissioner Joel Sher, Commissioner Downtown Commissioners in Attendance: August Harris, Chair Christopher Lehman, Vice Chair Megan Meisenbach, Commissioner Mike Lavigne, Commissioner Laura Templeton, Commissioner Amy Mok, Commissioner Downtown Commissioners Not in Attendance: Preston Reine, Commissioner Kelan Robinson, Commissioner City Staff in Attendance: Susana Carbajal, Christine Maguire, and Mona Sanchez, Economic Development Department Heidi Tse, Public Works Department Elizabeth Brummett and Cara Bertron, Housing and Planning Department Jason Redfern, Joseph Al-hajeri and Mary Vo, Austin Transportation Department Ben Heimsath, Commissioner Jen Weaver, Commissioner CALL TO ORDER The meeting was called the meeting to order at 5:35 p.m. CITIZEN COMMUNICATION: GENERAL No citizens were signed up to speak. 1. APPROVAL OF MINUTES OF THE FEBRUARY 16, 2022, MEETING MINUTES The February 16, 2022, Downtown Commission meeting minutes were adopted. 2. NEW BUSINESS - Discussion and Possible Action a. Mexican American Cultural Center (MACC) Phase 2 Improvement Project The Commission received a presentation by Heidi Tse, Public Works Department. No action was taken. b. Equity-Based Historic Preservation Plan The Commission received a presentation by Elizabeth Brummett, Housing and Planning Department. No action was taken. c. Downtown Mobility: Scooter Activity - 1 - The Commission received a presentation by Jason Redfern, Joseph Al-hajeri and Mary Vo, Austin Transportation Department. The Commission passed Downtown Commission Recommendation 22020420-2(c) on a vote of 8-0. d. Convention Center Expansion: Downtown Commission Working Group The Commission passed Downtown Commission Recommendation 20220420-2(d) on a vote of 6-1; Commissioner Joel Sher voting no. e. Election of Downtown Commission Officers Commissioner Meisenbach motioned to reinstate Chair August Harris and Vice Chair Christopher Lehman with Commissioner Gomez second on a vote of 8-0. 3. OLD BUSINESS Items from representatives of collaborating commissions including non-voting members: a. Update from Commissioner Jen Weaver on recent activities and actions taken by the Design b. Update from Commissioner Ben Heimsath on recent activities and actions taken by the Commission No Updates Historic Preservation Commission. No updates c. Update from Commissioner Cynthia Weatherby on recent activities and actions taken by the Urban Transportation Commission (UTC) Commissioner Weatherby reported that the UTC had a report on the Red River realignment, d. Update from Commissioner Amy …
Play video
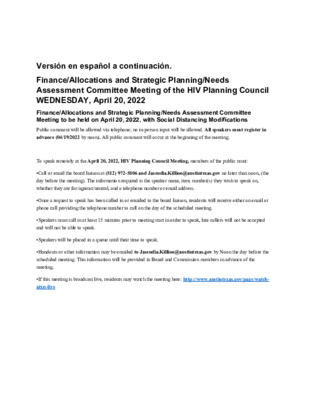
Versión en español a continuación. Finance/Allocations and Strategic Planning/Needs Assessment Committee Meeting of the HIV Planning Council WEDNESDAY, April 20, 2022 Finance/Allocations and Strategic Planning/Needs Assessment Committee Meeting to be held on April 20, 2022, with Social Distancing Modifications Public comment will be allowed via telephone; no in-person input will be allowed. All speakers must register in advance (04/19/2022 by noon). All public comment will occur at the beginning of the meeting. To speak remotely at the April 20, 2022, HIV Planning Council Meeting, members of the public must: •Call or email the board liaison at (512) 972-5806 and Jaseudia.Killion@austintexas.gov no later than noon, (the day before the meeting). The information required is the speaker name, item number(s) they wish to speak on, whether they are for/against/neutral, and a telephone number or email address. •Once a request to speak has been called in or emailed to the board liaison, residents will receive either an email or phone call providing the telephone number to call on the day of the scheduled meeting. •Speakers must call in at least 15 minutes prior to meeting start in order to speak, late callers will not be accepted and will not be able to speak. •Speakers will be placed in a queue until their time to speak. •Handouts or other information may be emailed to Jaseudia.Killion@austintexas.gov by Noon the day before the scheduled meeting. This information will be provided to Board and Commission members in advance of the meeting. •If this meeting is broadcast live, residents may watch the meeting here: http://www.austintexas.gov/page/watch- atxn-live la junta en Reunión del Finance/Allocations Meeting of the HIV Planning Council Miercoles, 20 de Abril, 2022 FECHA de la reunion (20 de Abril, 2022) La junta se llevará con modificaciones de distanciamiento social Se permitirán comentarios públicos por teléfono; no se permitirá ninguna entrada en persona. Todos los oradores deben registrarse con anticipación (04/19/2022 antes del mediodía). Todos los comentarios públicos se producirán al comienzo de la reunión. Para hablar de forma remota en la reunión, los miembros del público deben: • Llame o envíe un correo electrónico al enlace de (512) 972-5806 and Jaseudia.Killion@austintexas.gov a más tardar al mediodía (el día antes de la reunión). La información requerida es el nombre del orador, los números de artículo sobre los que desean hablar, si están a favor / en contra / neutrales, y un número de teléfono o dirección de correo …
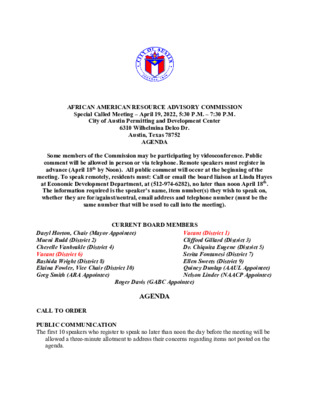
AFRICAN AMERICAN RESOURCE ADVISORY COMMISSION Special Called Meeting – April 19, 2022, 5:30 P.M. – 7:30 P.M. City of Austin Permitting and Development Center 6310 Wilhelmina Delco Dr. Austin, Texas 78752 AGENDA Some members of the Commission may be participating by videoconference. Public comment will be allowed in person or via telephone. Remote speakers must register in advance (April 18th by Noon). All public comment will occur at the beginning of the meeting. To speak remotely, residents must: Call or email the board liaison at Linda Hayes at Economic Development Department, at (512-974-6282), no later than noon April 18th. The information required is the speaker’s name, item number(s) they wish to speak on, whether they are for/against/neutral, email address and telephone number (must be the same number that will be used to call into the meeting). CURRENT BOARD MEMBERS Daryl Horton, Chair (Mayor Appointee) Mueni Rudd (District 2) Cherelle Vanbrakle (District 4) Vacant (District 6) Rashida Wright (District 8) Elaina Fowler, Vice Chair (District 10) Greg Smith (ARA Appointee) Vacant (District 1) Clifford Gillard (District 3) Dr. Chiquita Eugene (District 5) Serita Fontanesi (District 7) Ellen Sweets (District 9) Quincy Dunlap (AAUL Appointee) Nelson Linder (NAACP Appointee) Roger Davis (GABC Appointee) AGENDA CALL TO ORDER PUBLIC COMMUNICATION The first 10 speakers who register to speak no later than noon the day before the meeting will be allowed a three-minute allotment to address their concerns regarding items not posted on the agenda. 1. APPROVAL OF MINUTES – March 1st meeting and with the revision that Commissioner Wright was in attendance of the February meeting 2. SPECIAL PRESENTATION, DISCUCSSION AND POSSIBILE ACTION a. Housing and Planning Department – Research Analyst Kati Horstman Department of City of Austin FY 22-23 Action Plan- the spending plan the city submits to the Housing and Urban Development Dept to gain access to federal dollars intended for housing and homelessness services b. Vivent Health-AIDS Services of Austin-The two merged in April 2020, as part of the national HIV health care system including Colorado, Missouri, and Wisconsin. Among other topics they would like to discuss are: • Updating on the merger with AIDS Services of Austin. • Providing an overview of the Medical Home Model; and • Future service plans, particularly for the underserved. Vivent will also be opening a consolidated AIDS services facility (in Highland) in early 2022. c. OFCOLOR on our Black Art WKND (BAW) Steven …
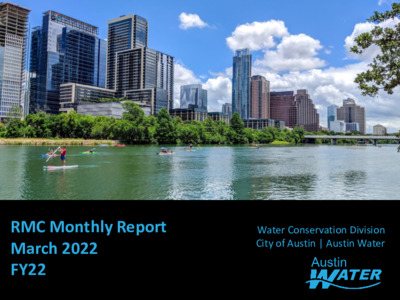
RMC Monthly Report March 2022 FY22 Water Conservation Division City of Austin | Austin Water Residential Program Participation, FY22 YTD FY19 FY20 FY21 FY22 300 s t i n U f o r e b m u N 200 100 253 200 153 109 163 122 119 53 78 15 12 8 0 29 31 20 19 Watering Timer Irrigation Upgrade Irrigation Audits Rainwater Harvesting 13 11 15 3 WaterWise Landscape + Rainscape RMC Monthly Report – March 2022 02 60 50 40 30 20 0 Commercial and Multifamily Program Participation, FY22 YTD FY19 FY20 FY21 FY22 54 10 8 11 1 0 0 2 3 0 0 0 0 3 2 1 0 Commercial Audit Commercial Process Rebates Commercial Kitchen Rebates Rainwater Harvesting RMC Monthly Report – March 2022 03 $450,000 $400,000 $350,000 $300,000 $ e v i t n e c n I $250,000 $200,000 $150,000 $100,000 $50,000 $0 Rebates and Incentives Budget, FY22 YTD FY22 Total Budget Q1 Q2 Q3 Q4 $420,000 $245,000 $65,000 $- $- Commercial Commercial Multi-Family Multi-Family Residential Residential RMC Monthly Report – March 2022 $40,661.67 04 Water Waste/Watering Restrictions Enforcement Activity, FY22 YTD Warnings Issued and 311 Reports 119 97 140 120 100 80 60 40 20 0 45 Oct 76 61 53 38 4 Jan 2 Nov 3 Dec 1 Feb 3 Mar Warnings 311 Reports Current Drought Response Stage: Conservation Stage RMC Monthly Report – March 2022 05 3500 3000 2500 2000 1500 1000 500 0 Regulated Compliance Program Activity, March 2022 3217 340 178 37 204 87 Commercial Facility Irrigation Assessments Commercial Vehicle Wash Facility Efficiency Assessment Cooling Tower Efficiency Assessments Compliant Non-Compliant RMC Monthly Report – March 2022 06 Total Public Outreach Activity, FY22 YTD Number of Events FY21 FY22 Populations Reached FY21 FY22 6 3 7 6 5 4 3 2 1 0 3,000 2,500 2,000 1,500 1,000 500 0 1,560 605 Community Events School Presentations Community Events School Presentations 0 0 0 0 RMC Monthly Report – March 2022 07 Total Social Media Activity, FY22 YTD Oct Nov Dec Jan Feb Mar s n o i t c a r e t n I f o r e b m u N 4,500,000 4,000,000 3,500,000 3,000,000 2,500,000 2,000,000 1,500,000 1,000,000 500,000 0 Facebook Twitter Monthly activity by platform Instagram RMC Monthly Report – March 2022 08 My ATX Water Meter (AMI) Installations, FY22 YTD 50,000 45,000 40,000 …