7.b - 1300 E 4th St - public comment — original pdf
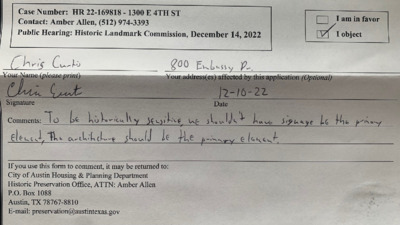
Backup

Backup
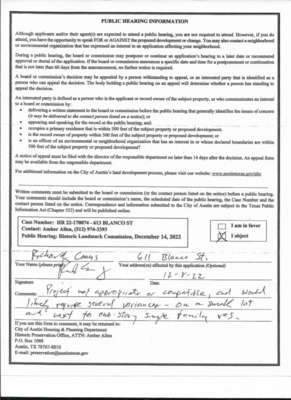
Backup
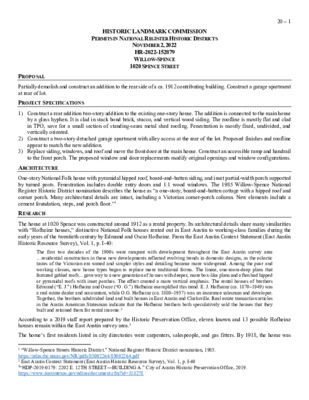
20 – 1 HISTORIC LANDMARK COMMISSION PERMITS IN NATIONAL REGISTER HISTORIC DISTRICTS NOVEMBER 2, 2022 HR-2022-152879 WILLOW-SPENCE 1020 SPENCE STREET PROPOSAL Partially demolish and construct an addition to the rear side of a ca. 1912 contributing building. Construct a garage apartment at rear of lot. PROJECT SPECIFICATIONS 1) Construct a rear addition two-story addition to the existing one-story house. The addition is connected to the main house by a glass hyphen. It is clad in stack bond brick, stucco, and vertical wood siding. The roofline is mostly flat and clad in TPO, save for a small section of standing-seam metal shed roofing. Fenestration is mostly fixed, undivided, and vertically oriented. 2) Construct a two-story detached garage apartment with alley access at the rear of the lot. Proposed finishes and roofline appear to match the new addition. 3) Replace siding, windows, and roof and move the front door at the main house. Construct an accessible ramp and handrail to the front porch. The proposed window and door replacements modify original openings and window configurations. ARCHITECTURE RESEARCH One-story National Folk house with pyramidal hipped roof, board-and-batten siding, and inset partial-width porch supported by turned posts. Fenestration includes double entry doors and 1:1 wood windows. The 1985 Willow-Spence National Register Historic District nomination describes the house as “a one-story, board-and-batten cottage with a hipped roof and corner porch. Many architectural details are intact, including a Victorian comer-porch column. New elements include a cement foundation, steps, and porch floor.”1 The house at 1020 Spence was constructed around 1912 as a rental property. Its architectural details share many similarities with “Hofheinz houses,” distinctive National Folk houses rented out in East Austin to working-class families during the early years of the twentieth century by Edmund and Oscar Hofheinz. From the East Austin Context Statement (East Austin Historic Resource Survey), Vol. 1, p. I-40: The first two decades of the 1900s were rampant with development throughout the East Austin survey area …residential construction in these new developments reflected evolving trends in domestic designs, as the eclectic tastes of the Victorian era waned and simpler styles and detailing became more widespread. Among the poor and working classes, new house types began to replace more traditional forms. The linear, one‐room‐deep plans that featured gabled roofs…gave way to a new generation of houses with deeper, more box‐like plans and often had hipped or pyramidal roofs with inset porches. The effect …
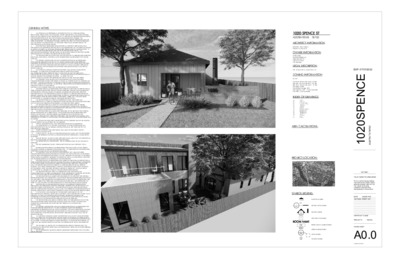
GENERAL NOTES THE CONTRACTOR SHALL VERIFY AND COORDINATE SIZES, LOCATIONS AND "ALIGN" AS USED IN THESE DOCUMENTS SHALL MEAN TO ACCURATELY LOCATE ALL WORK SHALL BE PERFORMED IN ACCORDANCE WITH ALL APPLICABLE CODES, THE CONTRACTOR SHALL SUBMIT TO THE OWNER CONFIRMATIONS OF ORDERS, THE GENERAL CONTRACTOR AND EACH SUBCONTRACTOR SHALL BE RESPONSIBLE ALL MATERIALS FURNISHED UNDER THIS CONTRACT SHALL BE NEW UNLESS NOTED THE CONTRACTOR SHALL SUBMIT SHOP DRAWINGS TO THE ARCHITECT FOR APPROVAL ALL MEP RELATED ITEMS SHOULD BE REVIEWED BY THE ENGINEER AND MAY BE ADJUSTED CONTRACTOR SHALL BE RESPONSIBLE FOR ADEQUATELY BRACING AND PROTECTING ALL THE CONTRACTOR SHALL CERTIFY SIZE AND LOCATION OF ALL REQUIRED OPENINGS FOR 1. REGULATIONS, ORDINANCES AND STANDARDS, HAVING JURISDICTION, INCLUDING APPLICABLE TEXAS LAW AND AMERICAN'S WITH DISABILITIES ACT. IF THERE ARE ANY QUESTIONS OR CONFLICTS CONCERNING COMPLIANCE WITH SUCH CODES, ORDINANCES OR STANDARDS, THE CONTRACTOR IS RESPONSIBLE FOR NOTIFYING THE ARCHITECT BEFORE PROCEEDING WITH THE WORK IN QUESTION. ALL NECESSARY LICENSES, CERTIFICATES, TESTS, ETC. SHALL BE PROCURED AND PAID FOR BY THE CONTRACTOR. ALL NECESSARY PERMITS SHALL BE PROCURED BY THE CONTRACTOR AND PAID FOR BY OWNER. 2. CONTRACTOR IS RESPONSIBLE FOR CHECKING ALL CONTRACT DOCUMENTS, FIELD CONDITIONS AND DIMENSIONS FOR ACCURACY AND CONFIRMING THAT THE WORK IS BUILDABLE AS SHOWN AND MEETS ALL APPLICABLE CODES BEFORE PROCEEDING WITH CONSTRUCTION. IF THERE ANY QUESTIONS REGARDING THESE OR OTHER COORDINATION ISSUES, THE CONTRACTOR IS RESPONSIBLE FOR OBTAINING A CLARIFICATION FROM THE ARCHITECT BEFORE PROCEEDING WITH THE WORK IN QUESTION OR RELATED WORK. 3. STRUCTURAL, MECHANICAL, ELECTRICAL AND PLUMBING WORK AND EQUIPMENT WITH TRADES INVOLVED. 4. FOR CHECKING EXISTING CONDITIONS AT THE JOB SITE BEFORE SUBMITTING PROPOSALS. SUBMISSION OF PROPOSALS SHALL BE TAKEN AS EVIDENCE THAT SUCH INSPECTIONS HAVE BEEN MADE. CLAIMS FOR EXTRA COMPENSATION FOR WORK THAT COULD HAVE BEEN FORESEEN BY SUCH INSPECTION, WHETHER SHOWN ON CONTRACT DOCUMENTS OR NOT, SHALL NOT BE ACCEPTED OR PAID. 5. OTHERWISE. ALL WORK SHALL BE GUARANTEED AGAINST DEFECTIVE MATERIALS AND WORKMANSHIP FOR A PERIOD OF ONE (1) YEAR AFTER THE DATE OF SUBSTANTIAL COMPLETION OR ACCEPTANCE OF THE WORK. THE CONTRACTOR SHALL REPAIR OR REPLACE, AT HIS OWN EXPENSE WHEN ORDERED TO DO SO. ALL WORK THAT MAY DEVELOP DEFECTS IN MATERIAL OR WORKMANSHIP WITHIN THE ONE YEAR TIME PERIOD. 6. ALL EQUIPMENT SHALL BE INSTALLED IN ACCORDANCE WITH MANUFACTURER'S PUBLISHED RECOMMENDATIONS FOR SERVICE INTENDED, AS INTERPRETED BY THE ENGINEER AND ARCHITECT. THE INSTALLATION OF …
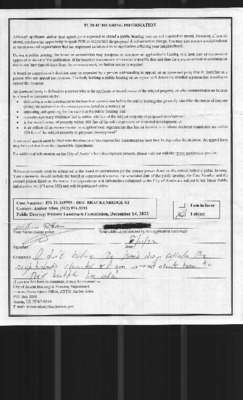
Backup
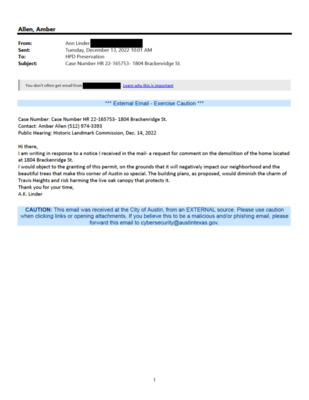
Backup
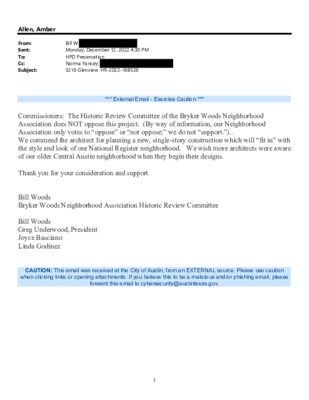
Allen, Amber From: Sent: To: Cc: Subject: Bill W Monday, December 12, 2022 4:30 PM HPD Preservation Norma Yancey; 3216 Glenview HR-2022-168526 *** External Email - Exercise Caution *** Commissioners: The Historic Review Committee of the Bryker Woods Neighborhood Association does NOT oppose this project. (By way of information, our Neighborhood Association only votes to “oppose” or “not oppose;” we do not “support.”).. We commend the architect for planning a new, single-story construction which will “fit in” with the style and look of our National Register neighborhood. We wish more architects were aware of our older Central Austin neighborhood when they begin their designs. Thank you for your consideration and support. Bill Woods Bryker Woods Neighborhood Association Historic Review Committee Bill Woods Greg Underwood, President Joyce Basciano Linda Godinez CAUTION: This email was received at the City of Austin, from an EXTERNAL source. Please use caution when clicking links or opening attachments. If you believe this to be a malicious and/or phishing email, please forward this email to cybersecurity@austintexas.gov. 1
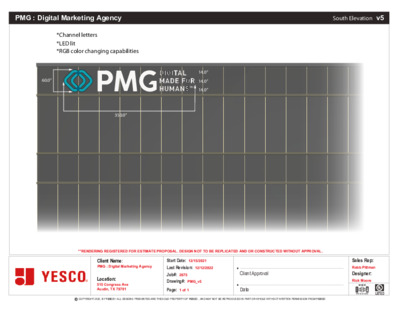
PMG : Digital Marketing Agency South Elevation v5 *Channel letters *LED lit *RGB color changing capabilities 60.0” 350.0” 14.0” 14.0” 14.0” **RENDERING REGISTERED FOR ESTIMATE PROPOSAL. DESIGN NOT TO BE REPLICATED AND OR CONSTRUCTED WITHOUT APPROVAL. Client Name: PMG : Digital Marketing Agency Mayfield Armstrong Location: 515 Congress Ave Austin, TX 78701 12/15/2021 12/12/2022 Start Date: Last Revision: Job#: 2675 Drawing#: Page: 1 of 1 PMG_v5 Client Approval • • Date COPYRIGHT 2020, BY YESCO • ALL DESIGNS PRESENTED ARE THE SOLE PROPERTY OF YESCO , AND MAY NOT BE REPRODUCED IN PART OR WHOLE WITHOUT WRITTEN PERMISSION FROM YESCO Sales Rep: Robb Pittman Designer: Rick Moore MEMBER INTERNATIONAL SIGN ASSOCIATION LISTED .
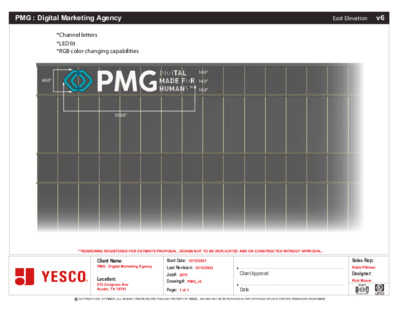
PMG : Digital Marketing Agency East Elevation v6 *Channel letters *LED lit *RGB color changing capabilities 60.0” 350.0” 14.0” 14.0” 14.0” **RENDERING REGISTERED FOR ESTIMATE PROPOSAL. DESIGN NOT TO BE REPLICATED AND OR CONSTRUCTED WITHOUT APPROVAL. Client Name: PMG : Digital Marketing Agency Mayfield Armstrong Location: 515 Congress Ave Austin, TX 78701 12/15/2021 12/12/2022 Start Date: Last Revision: Job#: 2675 Drawing#: Page: 1 of 1 PMG_v5 Client Approval • • Date COPYRIGHT 2020, BY YESCO • ALL DESIGNS PRESENTED ARE THE SOLE PROPERTY OF YESCO , AND MAY NOT BE REPRODUCED IN PART OR WHOLE WITHOUT WRITTEN PERMISSION FROM YESCO Sales Rep: Robb Pittman Designer: Rick Moore MEMBER INTERNATIONAL SIGN ASSOCIATION LISTED .
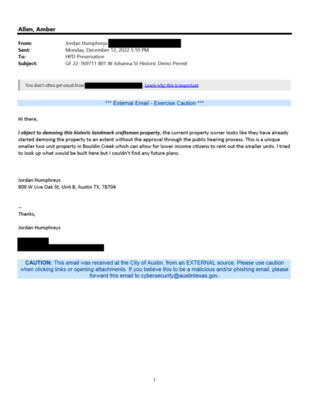
Backup
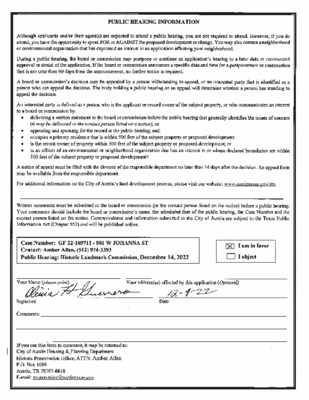
Backup
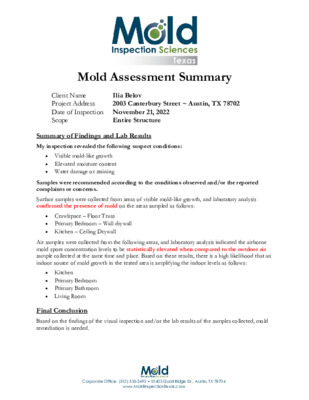
Mold Assessment Summary Client Name Project Address Date of Inspection November 21, 2022 Scope Entire Structure Ilia Belov 2003 Canterbury Street ~ Austin, TX 78702 Summary of Findings and Lab Results My inspection revealed the following suspect conditions: • Visible mold-like growth • Elevated moisture content • Water damage or staining Samples were recommended according to the conditions observed and/or the reported complaints or concerns. Surface samples were collected from areas of visible mold-like growth, and laboratory analysis confirmed the presence of mold on the areas sampled as follows: • Crawlspace – Floor Truss • Primary Bedroom – Wall drywall • Kitchen – Ceiling Drywall Air samples were collected from the following areas, and laboratory analysis indicated the airborne mold spore concentration levels to be statistically elevated when compared to the outdoor air sample collected at the same time and place. Based on these results, there is a high likelihood that an indoor source of mold growth in the tested area is amplifying the indoor levels as follows: • Kitchen • Primary Bedroom • Primary Bathroom • Living Room Final Conclusion Based on the findings of the visual inspection and/or the lab results of the samples collected, mold remediation is needed. Corporate Office: (512) 535-2493 • 10403 Quail Ridge Dr., Austin, TX 78704 www.MoldInspectionTexas.com Recommendations 1. Engage Mold Inspection Sciences to write a Mold Remediation Protocol for the remediation project which is to include the following areas: • Living Room (<25 SF) • Kitchen (<25 SF) • Primary Bedroom (<25 SF) • Primary Bathroom (<25 SF) If less than (< 25 SF) 25 SF of visible mold growth was present, according to the Texas Mold Assessment and Remediation Rules (Rules), Exceptions and Exemptions, (b) Minimum area exemption, “A person is not required to be licensed under this subchapter to perform mold remediation in an area in which the mold contamination for the project affects a total surface area of less than 25 contiguous square feet.” In this case, a Licensed Mold Remediation Contractor is not required, but we strongly recommend hiring a licensed company. NOTICE: According to the Texas Mold and Remediation Rules (Rules): Regardless of the size of the area affected by mold contamination, if a licensed Mold Remediation Contractor is hired by the consumer, the Mold Remediation Contractor must follow the Rules. This includes developing a work plan which follows a protocol developed by a licensed Mold Assessment …
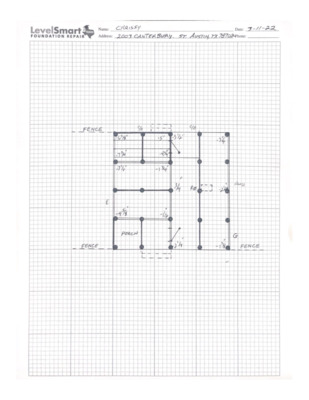
Backup
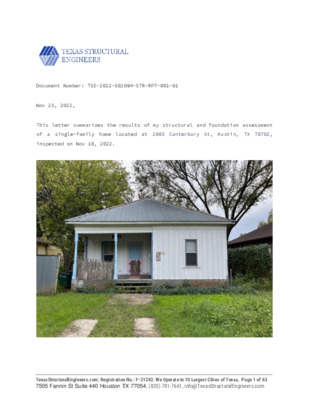
Document Number: TSE-2022-502094-STR-RPT-001-01 Nov 23, 2022, This letter summarizes the results of my structural and foundation assessment of a single-family home located at 2003 Canterbury St, Austin, TX 78702, inspected on Nov 18, 2022. TexasStructuralEngineers.com; Registration No.: F-21242. We Operate in 10 Largest Cities of Texas, Page 1 of 63 7505 Fannin St Suite 440 Houston TX 77054, (833) 781-7661, info@TexasStructuralEngineers.com The client hired Texas Structural Engineers to perform a structural inspection of the house based on the recommendation from the home inspector. Background Process Findings I inspected the house's interior and exterior walls, ceiling, roof framing (through the attic), and foundation, including the piers, beams, and floor sheathings. I also measured the maximum floor level differences using a laser level to investigate any foundation settlements in this house. The following are the findings from the structural inspection of the property: 1. The house is aged and worn. 2. There are several cracks in the house's ceilings and interior walls in multiple places (Figures 2 to 11). 3. There is visibly sagging on the ceiling drywall in the living room of the house (Figure 12). places (Figure 13). 4. There is visible damage and cracks on the floor of the house in multiple 5. There is visible rotten wood on the interior walls sheathings in multiple locations of the house (Figures 14 to 18). TexasStructuralEngineers.com; Registration No.: F-21242. We Operate in 10 Largest Cities of Texas, Page 2 of 63 7505 Fannin St Suite 440 Houston TX 77054, (833) 781-7661, info@TexasStructuralEngineers.com 6. The wall is not stable on the west side of the house and has movement. 7. The crawl space and floor have some leveling problems in this house. 8. The floor surfaces were walked and viewed for potential movement and deflection (Figure 16). 9. There are multiple piers that are missing a footing (Figures 40 to 50). 10. There are some different types of piers with different heights and sizes used in the house's foundation (Figures 40 to 50). 11. There are the most visible rotten floor beams and floor joists (Figures 40 to 50). 12. There are visible rotten and termite wood piers in multiple locations in the crawl space (Figures 31,32, 50,51). 13. There are about five piers that seem to be skewed and not fully vertical (Figure 31,34,40). 14. Visible rotten wood on the exterior walls sheathings on the east, west, and south side of …
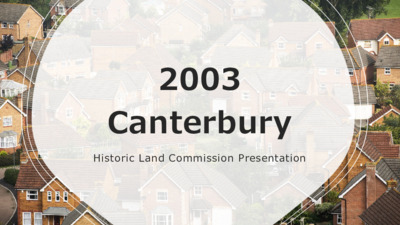
2003 Canterbury Historic Land Commission Presentation Proximity to Historic Districts Proximity to Historic Districts Structural Report Excerpts There is visible rotten wood on the framing members of the wall on the east and west side of the house. Structural Report Excerpts There is water damage on the ceiling sheathings of the kitchen Structural Report Excerpts Visible rotten wood on the exterior walls sheathings on the east, west, and south side of the house Structural Report Excerpts There are visible rotten and termite wood piers in multiple locations in the crawl space Structural Report Excerpts There are the most visible rotten floor beams and floor joists Structural Report Excerpts There are visible damaged and rotted members of the roof frame in multiple locations in the attic The laser level reading of the floor shows a maximum level difference of 7 inches on a span of 23 feet. 1705 Haskell St Historic Designation Denial
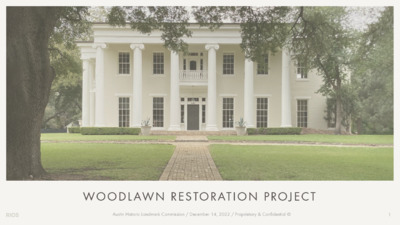
WOODL AW N R ESTOR AT ION P ROJEC T Austin Historic Landmark Commission / December 14, 2022 / Proprietary & Confidential © 1 PROJECT STATEMENT Woodlawn is one of the finest examples of Greek Revival architecture in Texas. Our goal is to honor the tradition of master builder Abner Cook and bring new life to the craftsmanship of the original era. Austin Historic Landmark Commission / December 14, 2022 / Proprietary & Confidential © 2 HISTORICAL TIMELINE The historic mansion is built by master builder Abner Cook Additions constructed at the north, west, and south facades Recorded Texas Historical Landmark (RTHL) City of Austin Historic Landmark and Texas Historical Commission Protective Easement City of Austin Historic Landmark 1854 1859 1903 1957 1962 1970 2002 2003 2022 Pease Family purchased the home and painted the mansion dark red with green trim Gov and Mrs Allan Shivers purchased Woodlawn in 1957 and painted the house "Pease Pink" Listed in National Register of Historic Places (NRHP) The mansion was renovated, and the footprint was reduced in size Austin Historic Landmark Commission / December 14, 2022 / Proprietary & Confidential © 3 We are preserving the legacy of Woodlawn by ensuring its stately, historic character prevails as it has since1854. RESTORE Renew original 1854 and remaining 1903 portions of the home. Perform all necessary structural stabilization and exterior maintenance. Restore and refinish original 1854 front door and surround. • • • HONOR REVITALIZE PRESERVE • Retain panoramic public views of historic house by placing outbuildings along western boundary. • Perform repairs using traditional methods of woodworking, masonry, and metal work. • • Reinstate missing historic features, such as windows, shutters and scuppers Protect heritage trees & lawns of the property. Upgrade all building systems and provide new secondary structures to support modern day living. Design additions & outbuildings to sit in deference to historic house and relate to historic proportions and details. • • Austin Historic Landmark Commission / December 14, 2022 / Proprietary & Confidential © 4 Preservation Approach Over the past year, our team has worked closely with the Texas Historical Commission to define the preservation approach and methods which ensure that the proposed work — including the additions and outbuildings — is in compliance with the Secretary of Interior's Standards. As of this submittal, THC has approved our general design direction and will continue to monitor the project throughout design …
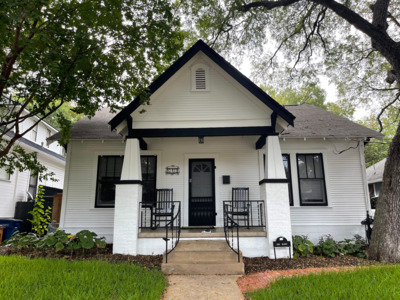
LINE FOR SUB-CHAPTER F TENT 40' MARK SECTION B LOW POINT -1'-8 3/8" N 67°43'09'' W 101.22' (F.M.) N 65°30'00'' W 101.22' (PLAT) 4'-1 1/2" 5' BLDG. SETBACK 482 PROPERTY LINE LINE FOR SUB-CHAPTER F TENT 0' MARK SECTION A LOW POINT -2'-9 3/8" 480 PL PL LINE FOR SUB-CHAPTER F TENT 80' MARK SECTION C LOW POINT 0'-3 3/4" FROM FNC. POST N 80°53'37'' W 0.56' PL PL 484 " 4 / 3 1 - ' 8 K C A B T E S . G D L B ' 5 E N I L Y T R E P O R P ) . M . F ( ' 8 2 . 1 5 W ' ' ' 3 0 7 5 ° 7 2 S 486 488 7'-0" 33'-4" 3'-6" 4'-0" 22'-10" " 4 / 1 2 - ' 6 10'-7 1/2" " 0 1 - ' 0 1 2 3 " 2 / 1 7 - ' 4 P U N D EXIST. 1 -STORY WOOD FRAME SIDING HOUSE NEW SECOND AND THIRD STORY ADDITION 100'-0" F.F.E. FIRST LEVEL ELECTRIC POLE T E E R T S O C N A L B E T E R C N O C K L A W E D S I ) T A L P ( ' 9 2 . 1 5 E ) . M F. ( ' 9 2 . 1 5 E ' ' ' ' ' 0 0 4 5 ° 9 2 N ' 1 5 0 4 ° 7 2 N E N I L Y T R E P O R P K C A B T E S . G D L B ' 0 2 K C A B T E S . G D L B ' 5 1 K C A B T E S . G D L B ' 0 2 PL 488 PL 486 484 LINE FOR SUB-CHAPTER F TENT 80' MARK SECTION C HIGH POINT +1'-8 3/8" VARIES" (TENT PORTION B) 40'-0" (TENT PORTION B) 40'-0" (TENT PORTION A) 5' BLDG. SETBACK GATE GATE 482 PROPERTY LINE SERVICE YARD LINE FOR SUB-CHAPTER F TENT 40' MARK SECTION B HIGH POINT -2'-5 5/8" S 65°29'00'' E 101.46' (PLAT) S 67°42'09'' E 101.46' (F.M.) 480 PL PL LINE FOR SUB-CHAPTER F TENT 0' MARK SECTION A HIGH POINT -3'-5" M P 6 3 : …
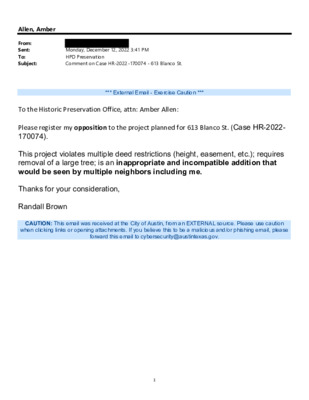
Allen, Amber From: Sent: To: Subject: Monday, December 12, 2022 3:41 PM HPD Preservation Comment on Case HR-2022-170074 - 613 Blanco St. *** External Email - Exercise Caution *** To the Historic Preservation Office, attn: Amber Allen: Please register my opposition to the project planned for 613 Blanco St. (Case HR-2022- 170074). This project violates multiple deed restrictions (height, easement, etc.); requires removal of a large tree; is an inappropriate and incompatible addition that would be seen by multiple neighbors including me. Thanks for your consideration, Randall Brown CAUTION: This email was received at the City of Austin, from an EXTERNAL source. Please use caution when clicking links or opening attachments. If you believe this to be a malicious and/or phishing email, please forward this email to cybersecurity@austintexas.gov. 1
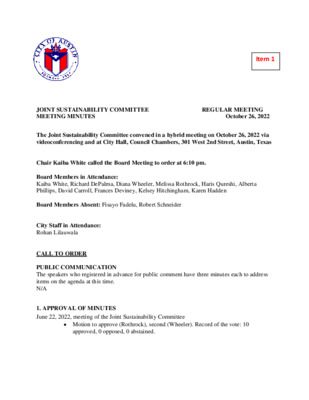
Item 1 JOINT SUSTAINABILITY COMMITTEE REGULAR MEETING MEETING MINUTES October 26, 2022 The Joint Sustainability Committee convened in a hybrid meeting on October 26, 2022 via videoconferencing and at City Hall, Council Chambers, 301 West 2nd Street, Austin, Texas Chair Kaiba White called the Board Meeting to order at 6:10 pm. Board Members in Attendance: Kaiba White, Richard DePalma, Diana Wheeler, Melissa Rothrock, Haris Qureshi, Alberta Phillips, David Carroll, Frances Deviney, Kelsey Hitchingham, Karen Hadden Board Members Absent: Fisayo Fadelu, Robert Schneider City Staff in Attendance: Rohan Lilauwala CALL TO ORDER PUBLIC COMMUNICATION The speakers who registered in advance for public comment have three minutes each to address items on the agenda at this time. N/A 1. APPROVAL OF MINUTES June 22, 2022, meeting of the Joint Sustainability Committee • Motion to approve (Rothrock), second (Wheeler). Record of the vote: 10 approved, 0 opposed, 0 abstained. 2. APPROVAL OF MINUTES August 24, 2022 meeting of the Joint Sustainability Committee • Motion to approve (Rothrock), second (Wheeler). Record of the vote: 10 approved, 0 opposed, 0 abstained. 4. AUSTIN TRANSPORTATION DEPARTMENT IMPLEMENTATION OF THE CLIMATE EQUITY PLAN – COLE KITTEN, AUSTIN TRANSPORTATION DEPARTMENT (DISCUSSION AND/OR POSSIBLE ACTION) • Many transportation elements in Austin Strategic Mobility Plan are aligned with the Austin Climate Equity Plan. • Common goals around mode shift (shift of 70% to target 50% of people driving alone to work) and equity (success should be centered on equity) • Strategies in both plans are circularly referenced and supportive of each other’s goals • Presentation provided insights on ATD’s implementation of strategies in the Climate Equity Plan, including work as part of Project Connect, Mobility Bond Funding, Walk Bike Roll, • Rothrock: Kyle has a Boring Company tunnel proposal, has Austin considered this? State employees work downtown but don’t have CapMetro passes and free parking • DePalma: when do we see implementation of WalkBikeRoll initiatives • Kitten: Since 2016 bond, local mobility programs have annual implementation plans, presented to public for feedback. In 2020 bond, equity was centered. WalkBikeRoll = updates to plans, and updates to implementation. 2016 bond closing out in 2024, 2020 bond spending to last until 2027. 5. AUSTIN ENERGY RESIDENTIAL RATES AND VALUE OF SOLAR TARIFF (DISCUSSION AND/OR POSSIBLE ACTION) • Base rate review – Mark Dombroski, CFO, Austin Energy • Everything relevant to base rate case available on AE website • Presentation covered history of …
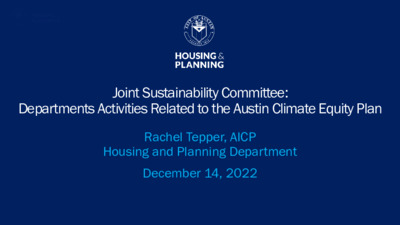
Joint Sustainability Committee: Departments Activities Related to the Austin Climate Equity Plan Rachel Tepper, AICP Housing and Planning Department December 14, 2022 Content • Related Climate Equity Goals • Short Term Goals and Activities • Success Measures • Equity Tools and Initiatives Climate Equity Policy Goals related to HPD TLU, Goal 1 (TLU.G1): 80% of new non-residential development is located within the city’s activity centers and corridors. – TLU.G1-S1: Plan for complete communities TLU, Goal 2 (TLU.G2): By 2027, preserve and produce 135,000 housing units, including 60,000 affordable housing units, with 75% of new housing located within ½ mile of activity centers and corridors. – TLU.G2-S1: Offer immediate affordable housing assistance – TLU.G2-S2: Fund affordable housing – TLU.G2-S3: Enhance community engagement for affordable housing and anti-displacement programs 3 Short Term Goals and Activities TLU.G1-S1: Plan for complete communities – Northeast Austin District Plan Resolution No. 20201112-043 – Staff conducted a solicitation for consultants in the summer of 2022 that did not have any compliant responses; staff is considering other approaches and will send an update to Council in fall of 2022. – Equitable Transit Oriented Development Planning Resolution No. 20201112-043 – Public Review of ETOD Policy Plan: November 2022 – City Council initiated Station Area Planning in North Lamar Transit Center and South Congress Transit Center December 8, 2022 – ETOD Policy Plan and initiation of related code amendments will be considered February 2023 – District Level Planning Process Resolution No. 20220609-069 – Staff anticipates sending a response to Council in early 2023. – Palm District Planning Initiative Resolution No. 20190523-029 – Public Review of Draft Plan: October 2022 – City Council 1st Reading: February 2023 4 Short Term Goals and Activities TLU.G2-S1: Offer immediate affordable housing assistance – From August 2020 to January 2022, the housing and planning department distributed nearly $76 million in direct rental assistance 5 Short Term Goals and Activities TLU.G2-S2: Fund affordable housing: All Subsidized Units Constructed/Pending 6 Short Term Goals and Activities TLU.G2-S2: Fund affordable housing: Subsidized Units Constructed/Pending 7 Short Term Goals and Activities TLU.G2-S2: Fund affordable housing: Incentivized Units Constructed/Pending 1,400 1,200 1,000 800 600 400 200 0 Downtown + Rainey East Riverside Corridor 138 0 North Burnet Gateway 190 31 TODs 233 362 University Neighborhood Overlay 195 1,092 Vertical Mixed-Use (VMU) 549 657 Planned Unit Development s (PUD) 5 317 Under Construction Completed 40 …