20.1 - 607 E 38th St - Photos — original pdf
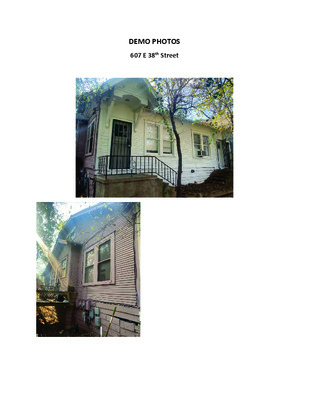
DEMO PHOTOS 607 E 38th Street 607 e 38TH Street DEMO PHOTOS

DEMO PHOTOS 607 E 38th Street 607 e 38TH Street DEMO PHOTOS
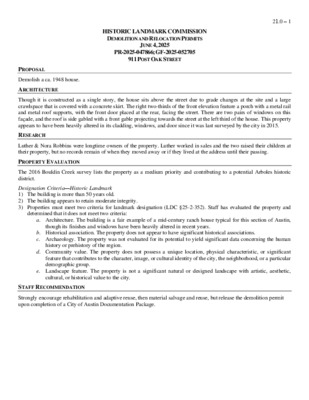
HISTORIC LANDMARK COMMISSION DEMOLITION AND RELOCATION PERMITS JUNE 4, 2025 PR-2025-047866; GF-2025-052705 911 POST OAK STREET 21.0 – 1 PROPOSAL Demolish a ca. 1948 house. ARCHITECTURE Though it is constructed as a single story, the house sits above the street due to grade changes at the site and a large crawlspace that is covered with a concrete skirt. The right two-thirds of the front elevation feature a porch with a metal rail and metal roof supports, with the front door placed at the rear, facing the street. There are two pairs of windows on this façade, and the roof is side gabled with a front gable projecting towards the street at the left third of the house. This property appears to have been heavily altered in its cladding, windows, and door since it was last surveyed by the city in 2015. RESEARCH Luther & Nora Robbins were longtime owners of the property. Luther worked in sales and the two raised their children at their property, but no records remain of when they moved away or if they lived at the address until their passing. PROPERTY EVALUATION The 2016 Bouldin Creek survey lists the property as a medium priority and contributing to a potential Arboles historic district. Designation Criteria—Historic Landmark 1) The building is more than 50 years old. 2) The building appears to retain moderate integrity. 3) Properties must meet two criteria for landmark designation (LDC §25-2-352). Staff has evaluated the property and determined that it does not meet two criteria: a. Architecture. The building is a fair example of a mid-century ranch house typical for this section of Austin, though its finishes and windows have been heavily altered in recent years. b. Historical association. The property does not appear to have significant historical associations. c. Archaeology. The property was not evaluated for its potential to yield significant data concerning the human history or prehistory of the region. d. Community value. The property does not possess a unique location, physical characteristic, or significant feature that contributes to the character, image, or cultural identity of the city, the neighborhood, or a particular demographic group. e. Landscape feature. The property is not a significant natural or designed landscape with artistic, aesthetic, cultural, or historical value to the city. STAFF RECOMMENDATION Strongly encourage rehabilitation and adaptive reuse, then material salvage and reuse, but release the demolition permit upon completion of a City of …
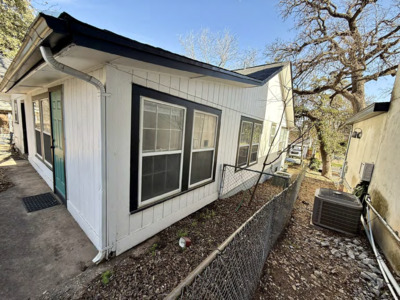
EXISTING CURB CUT AND DRIVEWAY APPROACH TO BE DEMOLISHED. REPAIR PER CITY OF AUSTIN REQUIREMENTS POST OAK ST. \\\\ \\\\ \\\\ \\\\ \\\\ \\\\ \\\\ \\\\ \\\\ \\\\ \\\\ \\\\ \\\\ \\\\ \\\\ \\\\ \\\\ \\\\ \\\\ \\\\ \\\\ \\\\ \\\\ \\\\ \\\\ \\\\ \\\\ \\\\ \\\\ \\\\ \\\\ \\\\ \\\\ \\\\ \\\\ \\\\ \\\\ \\\\ \\\\ \\\\ \\\\ \\\\ \\\\ \\\\ \\\\ \\\\ \\\\ \\\\ \\\\ \\\\ \\\\ \\\\ \\\\ \\\\ \\\\ \\\\ \\\\ \\\\ \\\\ \\\\ \\\\ \\\\ \\\\ \\\\ \\\\ \\\\ \\\\ \\\\ \\\\ \\\\ \\\\ \\\\ \\\\ \\\\ \\\\ \\\\ \\\\ \\\\ \\\\ \\\\ \\\\ \\\\ \\\\ \\\\ \\\\ \\\\ \\\\ \\\\ \\\\ \\\\ \\\\ \\\\ \\\\ \\\\ \\\\ \\\\ \\\\ \\\\ \\\\ \\\\ \\\\ \\\\ \\\\ \\\\ \\\\ \\\\ \\\\ \\\\ \\\\ \\\\ \\\\ \\\\ \\\\ \\\\ \\\\ \\\\ \\\\ \\\\ \\\\ \\\\ \\\\ \\\\ \\\\ \\\\ \\\\ \\\\ \\\\ \\\\ \\\\ \\\\ \\\\ \\\\ \\\\ \\\\ \\\\ \\\\ \\\\ \\\\ \\\\ \\\\ \\\\ \\\\ \\\\ \\\\ \\\\ \\\\ \\\\ \\\\ \\\\ \\\\ \\\\ \\\\ \\\\ \\\\ \\\\ \\\\ \\\\ \\\\ \\\\ \\\\ \\\\ \\\\ \\\\ \\\\ \\\\ \\\\ \\\\ \\\\ \\\\ \\\\ \\\\ \\\\ \\\\ \\\\ \\\\ \\\\ \\\\ \\\\ \\\\ \\\\ \\\\ \\\\ \\\\ \\\\ \\\\ \\\\ \\\\ \\\\ \\\\ \\\\ \\\\ \\\\ \\\\ \\\\ \\\\ \\\\ \\\\ \\\\ \\\\ \\\\ \\\\ \\\\ \\\\ \\\\ \\\\ \\\\ \\\\ \\\\ \\\\ \\\\ \\\\ \\\\ \\\\ \\\\ \\\\ \\\\ \\\\ \\\\ \\\\ \\\\ \\\\ \\\\ \\\\ \\\\ \\\\ \\\\ \\\\ \\\\ \\\\ \\\\ \\\\ \\\\ \\\\ \\\\ \\\\ \\\\ \\\\ \\\\ \\\\ \\\\ \\\\ \\\\ \\\\ \\\\ \\\\ \\\\ \\\\ \\\\ \\\\ \\\\ \\\\ \\\\ \\\\ \\\\ \\\\ \\\\ \\\\ \\\\ \\\\ \\\\ \\\\ \\\\ \\\\ \\\\ \\\\ \\\\ \\\\ \\\\ \\\\ \\\\ \\\\ \\\\ \\\\ \\\\ \\\\ \\\\ \\\\ \\\\ \\\\ \\\\ \\\\ \\\\ \\\\ \\\\ \\\\ \\\\ \\\\ \\\\ \\\\ \\\\ \\\\ \\\\ \\\\ \\\\ \\\\ \\\\ \\\\ \\\\ \\\\ \\\\ \\\\ \\\\ \\\\ \\\\ \\\\ \\\\ \\\\ \\\\ \\\\ \\\\ \\\\ \\\\ \\\\ \\\\ \\\\ \\\\ \\\\ \\\\ \\\\ \\\\ \\\\ \\\\ \\\\ \\\\ \\\\ \\\\ \\\\ \\\\ \\\\ \\\\ \\\\ \\\\ \\\\ \\\\ \\\\ \\\\ \\\\ \\\\ \\\\ \\\\ \\\\ \\\\ \\\\ \\\\ \\\\ \\\\ \\\\ \\\\ \\\\ \\\\ \\\\ \\\\ \\\\ \\\\ \\\\ \\\\ \\\\ \\\\ \\\\ \\\\ \\\\ \\\\ \\\\ \\\\ \\\\ \\\\ \\\\ \\\\ \\\\ \\\\ \\\\ \\\\ \\\\ \\\\ \\\\ \\\\ \\\\ \\\\ \\\\ \\\\ \\\\ \\\\ …
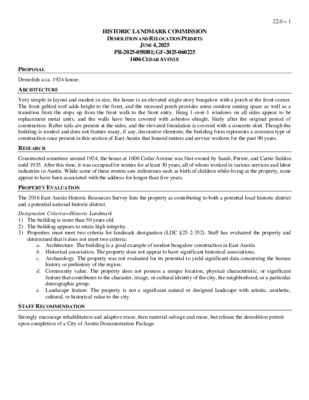
HISTORIC LANDMARK COMMISSION DEMOLITION AND RELOCATION PERMITS JUNE 4, 2025 PR-2025-058881; GF-2025-060225 1606 CEDAR AVENUE 22.0 – 1 PROPOSAL Demolish a ca. 1924 house. ARCHITECTURE Very simple in layout and modest in size, the house is an elevated single-story bungalow with a porch at the front corner. The front gabled roof adds height to the front, and the recessed porch provides some outdoor seating space as well as a transition from the steps up from the front walk to the front entry. Hung 1-over-1 windows on all sides appear to be replacement metal units, and the walls have been covered with asbestos shingle, likely after the original period of construction. Rafter tails are present at the sides, and the elevated foundation is covered with a concrete skirt. Though the building is modest and does not feature many, if any, decorative elements, the building form represents a common type of construction once present in this section of East Austin that housed renters and service workers for the past 90 years. RESEARCH Constructed sometime around 1924, the house at 1606 Cedar Avenue was first owned by Sarah, Pernie, and Carrie Suldon until 1935. After this time, it was occupied for renters for at least 30 years, all of whom worked in various services and labor industries in Austin. While some of these renters saw milestones such as birth of children while living at the property, none appear to have been associated with the address for longer than five years. PROPERTY EVALUATION The 2016 East Austin Historic Resources Survey lists the property as contributing to both a potential local historic district and a potential national historic district. Designation Criteria—Historic Landmark 1) The building is more than 50 years old. 2) The building appears to retain high integrity. 3) Properties must meet two criteria for landmark designation (LDC §25-2-352). Staff has evaluated the property and determined that it does not meet two criteria: a. Architecture. The building is a good example of modest bungalow construction in East Austin. b. Historical association. The property does not appear to have significant historical associations. c. Archaeology. The property was not evaluated for its potential to yield significant data concerning the human history or prehistory of the region. d. Community value. The property does not possess a unique location, physical characteristic, or significant feature that contributes to the character, image, or cultural identity of the city, the neighborhood, …
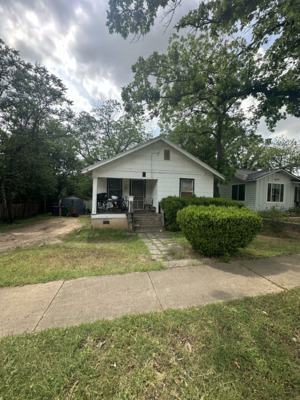
Backup
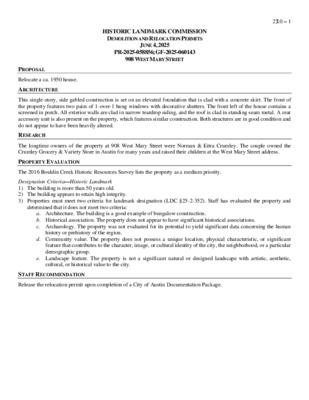
HISTORIC LANDMARK COMMISSION DEMOLITION AND RELOCATION PERMITS JUNE 4, 2025 PR-2025-058856; GF-2025-060143 908 WEST MARY STREET 23.0 – 1 PROPOSAL Relocate a ca. 1950 house. ARCHITECTURE This single-story, side gabled construction is set on an elevated foundation that is clad with a concrete skirt. The front of the property features two pairs of 1-over-1 hung windows with decorative shutters. The front left of the house contains a screened in porch. All exterior walls are clad in narrow teardrop siding, and the roof is clad in standing seam metal. A rear accessory unit is also present on the property, which features similar construction. Both structures are in good condition and do not appear to have been heavily altered. RESEARCH The longtime owners of the property at 908 West Mary Street were Norman & Eitra Crumley. The couple owned the Crumley Grocery & Variety Store in Austin for many years and raised their children at the West Mary Street address. PROPERTY EVALUATION The 2016 Bouldin Creek Historic Resources Survey lists the property as a medium priority. Designation Criteria—Historic Landmark 1) The building is more than 50 years old. 2) The building appears to retain high integrity. 3) Properties must meet two criteria for landmark designation (LDC §25-2-352). Staff has evaluated the property and determined that it does not meet two criteria: a. Architecture. The building is a good example of bungalow construction. b. Historical association. The property does not appear to have significant historical associations. c. Archaeology. The property was not evaluated for its potential to yield significant data concerning the human history or prehistory of the region. d. Community value. The property does not possess a unique location, physical characteristic, or significant feature that contributes to the character, image, or cultural identity of the city, the neighborhood, or a particular demographic group. e. Landscape feature. The property is not a significant natural or designed landscape with artistic, aesthetic, cultural, or historical value to the city. STAFF RECOMMENDATION Release the relocation permit upon completion of a City of Austin Documentation Package. LOCATION MAP 23.0 – 2 PROPERTY INFORMATION Photos 23.0 – 3 Relocation application, 2025 Occupancy History City Directory Research, May 2025 Google Streetview, January 2025 1959 1957 1955 1952 1949 Norman O. and Eitra Crumley, owners; Crumley’s Grocery Same as above Same as above Same as above Address not listed Historical Information 23.0 – 4 The Austin Statesman (1921-1973); Austin, Tex.. …
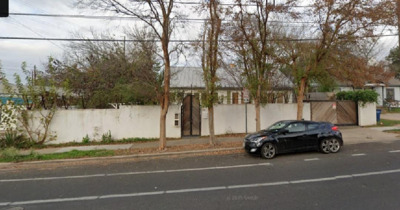
Backup
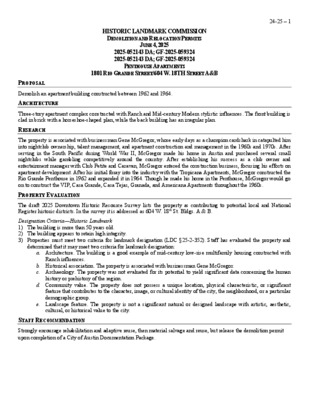
24-25 – 1 HISTORIC LANDMARK COMMISSION DEMOLITION AND RELOCATION PERMITS JUNE 4, 2025 2025-052143 DA; GF-2025-059324 2025-052143 DA; GF-2025-059324 PENTHOUSE APARTMENTS 1801 RIO GRANDE STREET/604 W. 18TH STREET A&B PROPOSAL Demolish an apartment building constructed between 1962 and 1964. ARCHITECTURE Three-story apartment complex constructed with Ranch and Mid-century Modern stylistic influences. The front building is clad in brick with a horseshoe-shaped plan, while the back building has an irregular plan. RESEARCH The property is associated with businessman Gene McGregor, whose early days as a champion cardshark in catapulted him into nightclub ownership, talent management, and apartment construction and management in the 1960s and 1970s. After serving in the South Pacific during World War II, McGregor made his home in Austin and purchased several small nightclubs while gambling competitively around the country. After establishing his success as a club owner and entertainment manager with Club Petite and Caravan, McGregor entered the construction business, focusing his efforts on apartment development. After his initial foray into the industry with the Tropicana Apartments, McGregor constructed the Rio Grande Penthouse in 1962 and expanded it in 1964. Though he made his home in the Penthouse, McGregor would go on to construct the VIP, Casa Grande, Casa Tejas, Granada, and Americana Apartments throughout the 1960s. PROPERTY EVALUATION The draft 2025 Downtown Historic Resource Survey lists the property as contributing to potential local and National Register historic districts. In the survey it is addressed as 604 W. 18th St. Bldgs. A & B. Designation Criteria—Historic Landmark 1) The building is more than 50 years old. 2) The building appears to retain high integrity. 3) Properties must meet two criteria for landmark designation (LDC §25-2-352). Staff has evaluated the property and determined that it may meet two criteria for landmark designation: a. Architecture. The building is a good example of mid-century low-rise multifamily housing constructed with Ranch influences. b. Historical association. The property is associated with businessman Gene McGregor. c. Archaeology. The property was not evaluated for its potential to yield significant data concerning the human history or prehistory of the region. d. Community value. The property does not possess a unique location, physical characteristic, or significant feature that contributes to the character, image, or cultural identity of the city, the neighborhood, or a particular demographic group. e. Landscape feature. The property is not a significant natural or designed landscape with artistic, aesthetic, cultural, or historical value to …
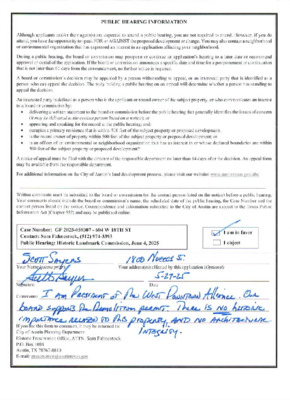
Backup
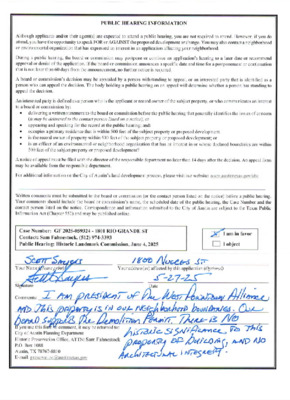
Backup
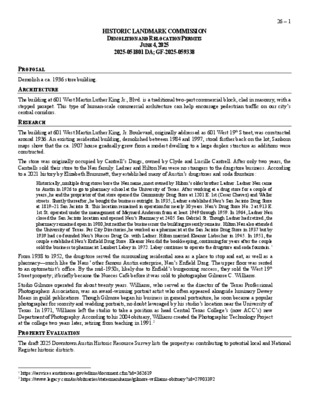
HISTORIC LANDMARK COMMISSION DEMOLITION AND RELOCATION PERMITS JUNE 4, 2025 2025-051801 DA; GF-2025-059338 26 – 1 PROPOSAL Demolish a ca. 1936 store building. ARCHITECTURE The building at 601 West Martin Luther King Jr., Blvd. is a traditional two-part commercial block, clad in masonry, with a stepped parapet. This type of human-scale commercial architecture can help encourage pedestrian traffic on our city’s central corridors. RESEARCH The building at 601 West Martin Luther King, Jr. Boulevard, originally addressed as 601 West 19th Street, was constructed around 1936. An existing residential building, demolished between 1984 and 1997, stood further back on the lot; Sanborn maps show that the ca. 1907 house gradually grew from a modest dwelling to a large duplex structure as additions were constructed. The store was originally occupied by Cantrell’s Drugs, owned by Clyde and Lucille Cantrell. After only two years, the Cantrells sold their store to the Nau family. Ladner and Hilton Nau were no strangers to the drugstore business. According to a 2021 history by Elizabeth Brummett, they established many of Austin’s drugstores and soda fountains: Historically, multiple drug stores bore the Nau name, most owned by Hilton’s older brother Ladner. Ladner Nau came to Austin in 1926 to go to pharmacy school at the University of Texas. After working at a drug store for a couple of years, he and the proprietor of that store opened the Community Drug Store at 1201 E. 1st (Cesar Chavez) and Waller streets. Shortly thereafter, he bought the business outright. In 1935, Ladner established Nau’s San Jacinto Drug Store at 1819–21 San Jacinto St. This location remained in operation for nearly 30 years. Nau’s Drug Store No. 2 at 913 E. 1st St. operated under the management of Maynard Anderson from at least 1949 through 1959. In 1964, Ladner Nau closed the San Jacinto location and opened Nau’s Pharmacy at 2405 San Gabriel St. Though Ladner had retired, the pharmacy remained open in 1980, but neither the business nor the building presently remains. Hilton Nau also attended the University of Texas. Per City Directories, he worked as a pharmacist at the San Jacinto Drug Store in 1937 but by 1939 had co-founded Nau’s Nueces Drug Co. with Ladner. Hilton married Eleanor Liebscher in 1945. In 1951, the couple established Nau’s Enfield Drug Store. Eleanor Nau did the bookkeeping, continuing for years after the couple sold the business to pharmacist Lambert Labay …
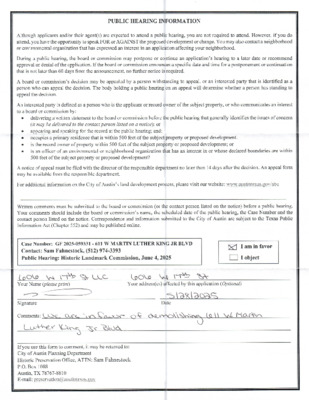
Backup
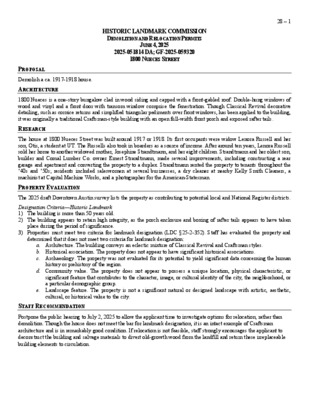
HISTORIC LANDMARK COMMISSION DEMOLITION AND RELOCATION PERMITS JUNE 4, 2025 2025-051814 DA; GF-2025-059320 1800 NUECES STREET 28 – 1 PROPOSAL Demolish a ca. 1917-1918 house. ARCHITECTURE 1800 Nueces is a one-story bungalow clad in wood siding and capped with a front-gabled roof. Double-hung windows of wood and vinyl and a front door with transom window comprise the fenestration. Though Classical Revival decorative detailing, such as cornice returns and simplified triangular pediments over front windows, has been applied to the building, it was originally a traditional Craftsman-style building with an open full-width front porch and exposed rafter tails. RESEARCH The house at 1800 Nueces Street was built around 1917 or 1918. Its first occupants were widow Lenora Russell and her son, Otis, a student at UT. The Russells also took in boarders as a source of income. After around ten years, Lenora Russell sold her home to another widowed mother, Josephine Strandtmann, and her eight children. Strandtmann and her oldest son, builder and Comal Lumber Co. owner Ernest Strandtmann, made several improvements, including constructing a rear garage and apartment and converting the property to a duplex. Strandtmann rented the property to tenants throughout the ‘40s and ‘50s; residents included saleswomen at several businesses, a dry cleaner at nearby Kelly Smith Cleaners, a machinist at Capital Machine Works, and a photographer for the American-Statesman. PROPERTY EVALUATION The 2025 draft Downtown Austin survey lists the property as contributing to potential local and National Register districts. Designation Criteria—Historic Landmark 1) The building is more than 50 years old. 2) The building appears to retain high integrity, as the porch enclosure and boxing of rafter tails appears to have taken place during the period of significance. 3) Properties must meet two criteria for landmark designation (LDC §25-2-352). Staff has evaluated the property and determined that it does not meet two criteria for landmark designation: a. Architecture. The building conveys an eclectic mixture of Classical Revival and Craftsman styles. b. Historical association. The property does not appear to have significant historical associations. c. Archaeology. The property was not evaluated for its potential to yield significant data concerning the human history or prehistory of the region. d. Community value. The property does not appear to possess a unique location, physical characteristic, or significant feature that contributes to the character, image, or cultural identity of the city, the neighborhood, or a particular demographic group. e. Landscape feature. The …
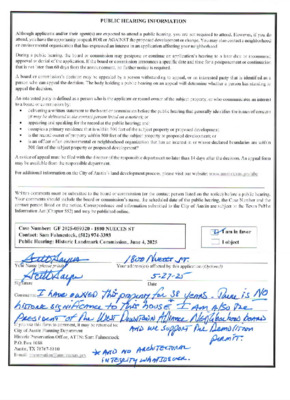
Backup
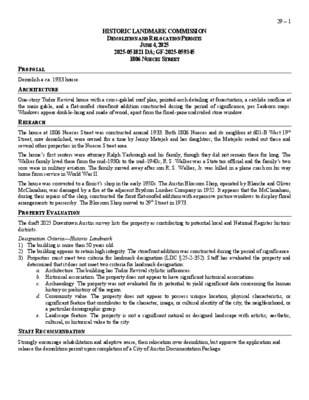
HISTORIC LANDMARK COMMISSION DEMOLITION AND RELOCATION PERMITS JUNE 4, 2025 2025-051821 DA; GF-2025-059345 1806 NUECES STREET 29 – 1 PROPOSAL Demolish a ca. 1933 house. ARCHITECTURE One-story Tudor Revival house with a cross-gabled roof plan, pointed-arch detailing at fenestration, a catslide roofline at the main gable, and a flat-roofed storefront addition constructed during the period of significance, per Sanborn maps. Windows appear double-hung and made of wood, apart from the fixed-pane undivided store window. RESEARCH The house at 1806 Nueces Street was constructed around 1933. Both 1806 Nueces and its neighbor at 601-B West 19th Street, now demolished, were owned for a time by Jenny Matejek and her daughters; the Matejeks rented out these and several other properties in the Nueces Street area. The home’s first renters were attorney Ralph Yarbrough and his family, though they did not remain there for long. The Walker family lived there from the mid-1930s to the mid-1940s; R. S. Walker was a State tax official and the family’s two sons were in military aviation. The family moved away after son R. S. Walker, Jr. was killed in a plane crash on his way home from service in World War II. The house was converted to a florist’s shop in the early 1950s. The Austin Blossom Shop, operated by Blanche and Oliver McClanahan, was damaged by a fire at the adjacent Brydson Lumber Company in 1952. It appears that the McClanahans, during their repairs of the shop, constructed the front flat-roofed addition with expansive picture windows to display floral arrangements to passersby. The Blossom Shop moved to 29th Street in 1973. PROPERTY EVALUATION The draft 2025 Downtown Austin survey lists the property as contributing to potential local and National Register historic districts. Designation Criteria—Historic Landmark 1) The building is more than 50 years old. 2) The building appears to retain high integrity. The storefront addition was constructed during the period of significance. 3) Properties must meet two criteria for landmark designation (LDC §25-2-352). Staff has evaluated the property and determined that it does not meet two criteria for landmark designation: a. Architecture. The building has Tudor Revival stylistic influences. b. Historical association. The property does not appear to have significant historical associations. c. Archaeology. The property was not evaluated for its potential to yield significant data concerning the human history or prehistory of the region. d. Community value. The property does not appear to possess …
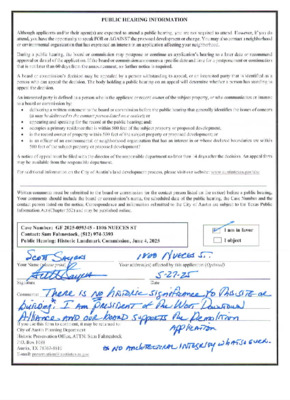
Backup
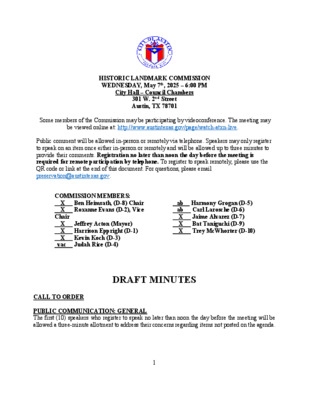
HISTORIC LANDMARK COMMISSION WEDNESDAY, May 7th, 2025 – 6:00 PM City Hall – Council Chambers 301 W. 2nd Street Austin, TX 78701 Some members of the Commission may be participating by videoconference. The meeting may be viewed online at: http://www.austintexas.gov/page/watch-atxn-live. Public comment will be allowed in-person or remotely via telephone. Speakers may only register to speak on an item once either in-person or remotely and will be allowed up to three minutes to provide their comments. Registration no later than noon the day before the meeting is required for remote participation by telephone. To register to speak remotely, please use the QR code or link at the end of this document. For questions, please email preservation@austintexas.gov. Ben Heimsath, (D-8) Chair Roxanne Evans (D-2), Vice COMMISSION MEMBERS: X X Chair X X X vac Jeffrey Acton (Mayor) Harrison Eppright (D-1) Kevin Koch (D-3) Judah Rice (D-4) ab Harmony Grogan (D-5) ab X X X Carl Larosche (D-6) Jaime Alvarez (D-7) Bat Taniguchi (D-9) Trey McWhorter (D-10) DRAFT MINUTES CALL TO ORDER PUBLIC COMMUNICATION: GENERAL The first (10) speakers who register to speak no later than noon the day before the meeting will be allowed a three-minute allotment to address their concerns regarding items not posted on the agenda. 1 APPROVAL OF MINUTES 1. April 2, 2025 – Offered for consent approval. MOTION: Approve the minutes per passage of the consent agenda on a motion by Commissioner Eppright. Commissioner McWhorter seconded the motion. Vote: 8-0. The motion passed. BRIEFINGS 2. Staff briefing on Rally Austin’s role in the City Presenter: Anne Gatling Haynes, Chief Transactions Officer, Rally Austin. Teresa Alvarez and Brad Patterson also presented. PUBLIC HEARINGS/DISCUSSION AND ACTION Historic Zoning Applications 3. C14H-2025-0022 – 1701 San Gabriel St. Graves House Council District 9 Proposal: Owner-initiated historic zoning. (Postponed April 2, 2025) Applicant: Sean Reynolds City Staff: Austin Lukes, Historic Preservation Office, 512-978-0766 Staff Recommendation: Grant the applicant’s request to postpone the public hearing to June 4, 2025. MOTION: Postpone the public hearing to June 4, 2025, per passage of the consent postponement agenda, on a motion by Commissioner Acton. Commissioner Alvarez seconded the motion. Vote: 8-0. The motion passed. Historic Landmark and Local Historic District Applications 4. HR-2025-034942 – 905 Congress Ave. Mutual Building Heritage Grant Project Council District 9 Proposal: Renovate and restore façade. Applicant: Austin Nelsen City Staff: Kalan Contreras, Historic Preservation Office, 512-974-2727 Staff Recommendation: Approve the application …
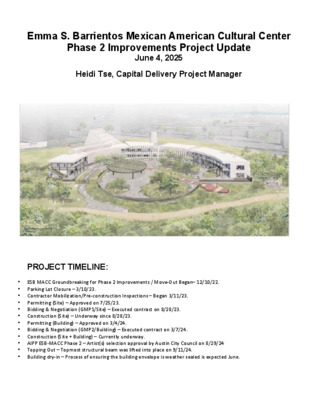
Emma S. Barrientos Mexican American Cultural Center Phase 2 Improvements Project Update June 4, 2025 Heidi Tse, Capital Delivery Project Manager PROJECT TIMELINE: ESB MACC Groundbreaking for Phase 2 Improvements / Move-Out Began– 12/10/22. • • Parking Lot Closure – 3/10/23. • Contractor Mobilization/Pre-construction Inspections – Began 3/11/23. • Permitting (Site) – Approved on 7/25/23. • Bidding & Negotiation (GMP1/Site) – Executed contract on 8/28/23. • Construction (Site) – Underway since 8/28/23. • Permitting (Building) – Approved on 3/4/24. • Bidding & Negotiation (GMP2/Building) – Executed contract on 3/7/24. • Construction (Site + Building) – Currently underway. • AIPP ESB-MACC Phase 2 – Artist(s) selection approval by Austin City Council on 8/29/24 • • Building dry-in – Process of ensuring the building envelope is weather sealed is expected June. Topping Out – Topmost structural beam was lifted into place on 9/11/24. CONSTRUCTION PROGRESS: • Snake Path reinstallation in progress. • Tree planting has begun. • • Shade structure painted. Zocalo paver installation underway. • Overhead inspections were passed. • Ceilings are being closed-up. • Cabling for connectivity is being pulled. • Exterior building power wash complete. • Site irrigation system installation in progress ANNOUNCEMENTS: • Pocket Park Mural Dedication by the City of Austin Caminos Teen Leadership Program, Class of 2025 was on Saturday, 5/31/25, from 10:00 – 11:00 am at 64 Rainey Street. Additional information can be found here. • Large hauls will continue. Work hours will adhere to the City’s noise ordinance. Ordinance information can be found here. • The Confluence, a separate public/private partnership project has increased activities at the ESB MACC. The parking lot is the construction access point for the east side of the creek delta. There are trail detours because of the trail enhancements. Additional information can be found here. • The MACC round-about and driveways continue to experience elevated traffic and congestion due to the volume of work in the area and by other developers. Please exercise caution in this district. SCHEDULED MILESTONES: • Construction began – August 28, 2023 • Anticipated completion of all major construction activity – Summer 2025 • Anticipated reopening – November 1, 2025 Please note that as in any construction project, schedules are projected as accurately as possible, but all dates are subject to change due to the nature of construction and weather. For information on ESB MACC programs and staff relocations during construction, visit the MACC webpage: …
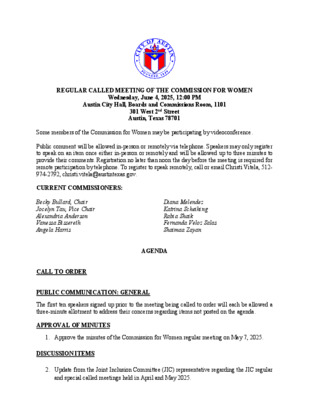
REGULAR CALLED MEETING OF THE COMMISSION FOR WOMEN Wednesday, June 4, 2025, 12:00 PM Austin City Hall, Boards and Commissions Room, 1101 301 West 2nd Street Austin, Texas 78701 Some members of the Commission for Women may be participating by videoconference. Public comment will be allowed in-person or remotely via telephone. Speakers may only register to speak on an item once either in-person or remotely and will be allowed up to three minutes to provide their comments. Registration no later than noon the day before the meeting is required for remote participation by telephone. To register to speak remotely, call or email Christi Vitela, 512- 974-2792, christi.vitela@austintexas.gov. CURRENT COMMISSIONERS: Becky Bullard, Chair Jocelyn Tau, Vice Chair Alexandria Anderson Vanessa Bissereth Angela Harris Diana Melendez Katrina Scheihing Rabia Shaik Fernanda Veloz Salas Shaimaa Zayan AGENDA CALL TO ORDER PUBLIC COMMUNICATION: GENERAL The first ten speakers signed up prior to the meeting being called to order will each be allowed a three-minute allotment to address their concerns regarding items not posted on the agenda. APPROVAL OF MINUTES 1. Approve the minutes of the Commission for Women regular meeting on May 7, 2025. DISCUSSION ITEMS 2. Update from the Joint Inclusion Committee (JIC) representative regarding the JIC regular and special called meetings held in April and May 2025. 3. Discussion regarding questions to ask Dr. Lindsey Wilson, Director, Office of Equity and Inclusion, at the Joint Inclusion Committee meeting on June 28th, 2025. WORKING GROUP UPDATES 4. Update from the Recognition Working Group regarding progress toward nominations, evaluation, and the 2025 event. 5. Update from the Collective Sex Crimes Response Model Working Group on the progress towards project completion. DISCUSSION AND ACTION ITEMS 6. Approve updates to the membership of the Recognition Working Group. 7. Approve updates to the membership of the Collective Sex Crimes Response Model Working Group. 8. Approve a Recommendation to Council to discontinue the use of the automated license plate reader surveillance program. FUTURE AGENDA ITEMS ADJOURNMENT The City of Austin is committed to compliance with the American with Disabilities Act. Reasonable modifications and equal access to communications will be provided upon request. Meeting locations are planned with wheelchair access. If requiring Sign Language Interpreters or alternative formats, please give notice at least 2 days (48 hours) before the meeting date. Please call Christi Vitela at the Office of the City Clerk Department at 512-974-2792, or email christi.vitela@austintexas.gov, for …
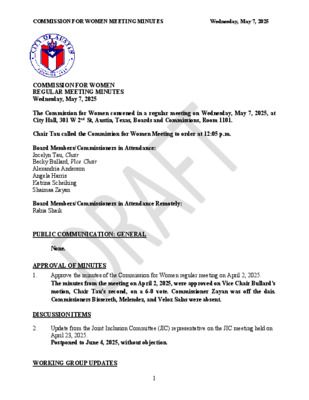
COMMISSION FOR WOMEN MEETING MINUTES Wednesday, May 7, 2025 COMMISSION FOR WOMEN REGULAR MEETING MINUTES Wednesday, May 7, 2025 The Commission for Women convened in a regular meeting on Wednesday, May 7, 2025, at City Hall, 301 W 2nd St, Austin, Texas, Boards and Commissions, Room 1101. Chair Tau called the Commission for Women Meeting to order at 12:05 p.m. Board Members/Commissioners in Attendance: Jocelyn Tau, Chair Becky Bullard, Vice Chair Alexandria Anderson Angela Harris Katrina Scheihing Shaimaa Zayan Board Members/Commissioners in Attendance Remotely: Rabia Shaik PUBLIC COMMUNICATION: GENERAL None. APPROVAL OF MINUTES 1. Approve the minutes of the Commission for Women regular meeting on April 2, 2025. The minutes from the meeting on April 2, 2025, were approved on Vice Chair Bullard’s motion, Chair Tau’s second, on a 6-0 vote. Commissioner Zayan was off the dais. Commissioners Bissereth, Melendez, and Veloz Salas were absent. DISCUSSION ITEMS 2. Update from the Joint Inclusion Committee (JIC) representative on the JIC meeting held on April 23, 2025. Postponed to June 4, 2025, without objection. WORKING GROUP UPDATES 1 COMMISSION FOR WOMEN MEETING MINUTES Wednesday, May 7, 2025 3. 4. 5. Update from the Film Screening Working Group on the screening of Army of Women. Update presented by Commissioner Scheihing. Update from the Quality of Life Working Group regarding the recent work towards the completion of the Quality of Life Study. Update presented by Alejandra Mireles, Equity and Inclusion Program Coordinator, Equity and Inclusion Department. Update from the Recognition Working Group regarding progress toward nominations, evaluation, and the 2025 event. Postponed to June 4, 2025, without objection. DISCUSSION AND ACTION ITEMS 6. 7. Discussion of City of Austin Budget and formation of a Working Group to draft proposed budget recommendations for Fiscal Year 2025-2026. The motion to approve the formation of a Working Group to draft proposed budget recommendations for Fiscal Year 2025-2026 was approved on Chair Tau’s motion, Vice Chair Bullard’s second on a 7-0 vote. Commissioners Bissereth, Melendez, and Veloz Salas were absent. The motion to add Commissioners Anderson, Bullard, Tau, and Zayan to the Budget Working Group was approved on Chair Tau’s motion, Commissioner Scheihing’s second, on a 7-0 vote. Commissioners Bissereth, Melendez, and Veloz Salas were absent. Conduct officer elections for the Chair and Vice Chair. The motion to approve Vice Chair Bullard as Chair was approved on Chair Tau’s motion, Commissioner Harris’ second, on a 7-0 vote. Commissioners …