D.2.2 - 1113 W. 22nd Half St - Owner petition — original pdf
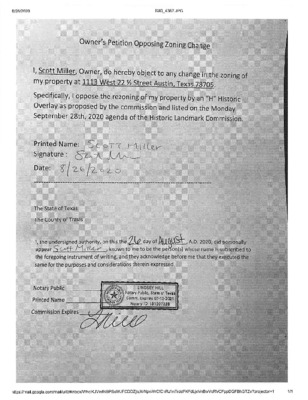
Backup

Backup
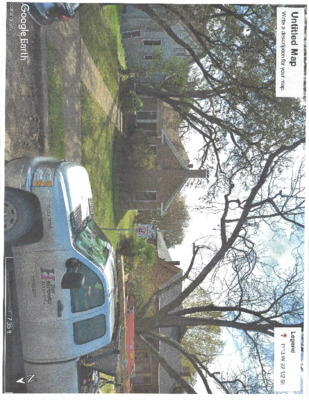
Backup
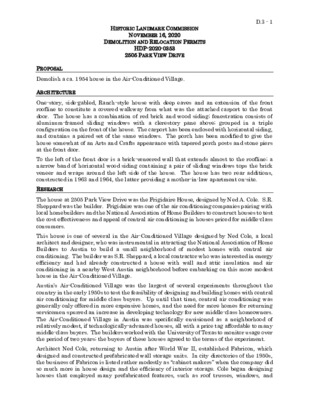
D.3 - 1 HISTORIC LANDMARK COMMISSION NOVEMBER 16, 2020 DEMOLITION AND RELOCATION PERMITS HDP-2020-0353 2505 PARK VIEW DRIVE PROPOSAL Demolish a ca. 1954 house in the Air-Conditioned Village. ARCHITECTURE One-story, side-gabled, Ranch-style house with deep eaves and an extension of the front roofline to constitute a covered walkway from what was the attached carport to the front door. The house has a combination of red brick and wood siding; fenestration consists of aluminum-framed sliding windows with a clerestory pane above; grouped in a triple configuration on the front of the house. The carport has been enclosed with horizontal siding, and contains a paired set of the same windows. The porch has been modified to give the house somewhat of an Arts and Crafts appearance with tapered porch posts and stone piers at the front door. To the left of the front door is a brick-veneered wall that extends almost to the roofline; a narrow band of horizontal wood siding containing a pair of sliding windows tops the brick veneer and wraps around the left side of the house. The house has two rear additions, constructed in 1963 and 1964, the latter providing a mother-in-law apartment on-site. RESEARCH The house at 2505 Park View Drive was the Frigidaire House, designed by Ned A. Cole. S.R. Sheppard was the builder. Frigidaire was one of the air conditioning companies pairing with local homebuilders and the National Association of Home Builders to construct houses to test the cost effectiveness and appeal of central air conditioning in houses priced for middle-class consumers. This house is one of several in the Air-Conditioned Village designed by Ned Cole, a local architect and designer, who was instrumental in attracting the National Association of Home Builders to Austin to build a small neighborhood of modest homes with central air conditioning. The builder was S.R. Sheppard, a local contractor who was interested in energy efficiency and had already constructed a house with wall and attic insulation and air conditioning in a nearby West Austin neighborhood before embarking on this more modest house in the Air-Conditioned Village. Austin’s Air-Conditioned Village was the largest of several experiments throughout the country in the early 1950s to test the feasibility of designing and building homes with central air conditioning for middle class buyers. Up until that time, central air conditioning was generally only offered in more expensive homes, and the need for more homes …
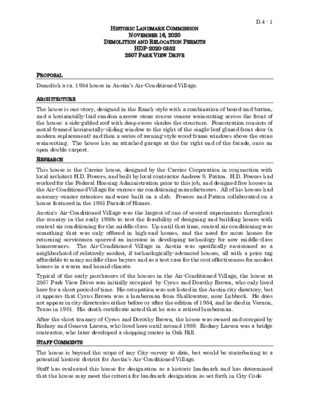
D.4 - 1 HISTORIC LANDMARK COMMISSION NOVEMBER 16, 2020 DEMOLITION AND RELOCATION PERMITS HDP-2020-0352 2507 PARK VIEW DRIVE PROPOSAL Demolish a ca. 1954 house in Austin’s Air-Conditioned Village. ARCHITECTURE The house is one-story, designed in the Ranch style with a combination of board-and-batten, and a horizontally-laid random narrow stone course veneer wainscoting across the front of the house; a side-gabled roof with deep eaves shades the structure. Fenestration consists of metal-framed horizontally-sliding window to the right of the single-leaf glazed front door (a modern replacement) and then a series of awning-style wood-frame windows above the stone wainscoting. The house has an attached garage at the far right end of the facade, once an open double carport. RESEARCH This house is the Carrier house, designed by the Carrier Corporation in conjunction with local architect H.D. Powers, and built by local contractor Andrew S. Patton. H.D. Powers had worked for the Federal Housing Administration prior to this job, and designed five houses in the Air-Conditioned Village for various air conditioning manufacturers. All of his houses had masonry veneer exteriors and were built on a slab. Powers and Patton collaborated on a house featured in the 1953 Parade of Homes. Austin’s Air-Conditioned Village was the largest of one of several experiments throughout the country in the early 1950s to test the feasibility of designing and building homes with central air conditioning for the middle class. Up until that time, central air conditioning was something that was only offered in high-end homes, and the need for more homes for returning servicemen spurred an increase in developing technology for new middle-class homeowners. The Air-Conditioned Village in Austin was specifically envisioned as a neighborhood of relatively modest, if technologically-advanced houses, all with a price tag affordable to many middle-class buyers and as a test case for the cost effectiveness for modest homes in a warm and humid climate. Typical of the early purchasers of the houses in the Air-Conditioned Village, the house at 2507 Park View Drive was initially occupied by Cyrus and Dorothy Brown, who only lived here for a short period of time. His occupation was not listed in the Austin city directory, but it appears that Cyrus Brown was a lumberman from Shallowater, near Lubbock. He does not appear in city directories either before or after the edition of 1954, and he died in Vernon, Texas in 1981. His death certificate noted that …
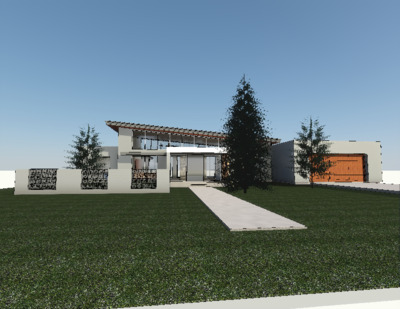
Backup
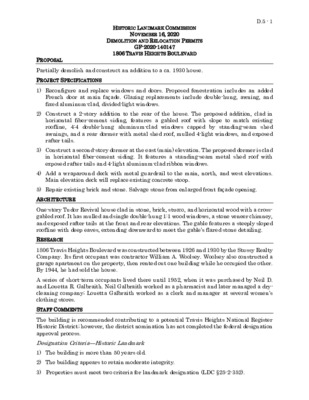
D.5 - 1 HISTORIC LANDMARK COMMISSION NOVEMBER 16, 2020 DEMOLITION AND RELOCATION PERMITS GF-2020-140147 1806 TRAVIS HEIGHTS BOULEVARD PROPOSAL PROJECT SPECIFICATIONS Partially demolish and construct an addition to a ca. 1930 house. 1) Reconfigure and replace windows and doors. Proposed fenestration includes an added French door at main façade. Glazing replacements include double-hung, awning, and fixed aluminum-clad, divided-light windows. 2) Construct a 2-story addition to the rear of the house. The proposed addition, clad in horizontal fiber-cement siding, features a gabled roof with slope to match existing roofline, 4:4 double-hung aluminum-clad windows capped by standing-seam shed awnings, and a rear dormer with metal shed roof, mulled 4-light windows, and exposed rafter tails. 3) Construct a second-story dormer at the east (main) elevation. The proposed dormer is clad in horizontal fiber-cement siding. It features a standing-seam metal shed roof with exposed rafter tails and 4-light aluminum-clad ribbon windows. 4) Add a wraparound deck with metal guardrail to the main, north, and west elevations. Main elevation deck will replace existing concrete stoop. 5) Repair existing brick and stone. Salvage stone from enlarged front façade opening. ARCHITECTURE RESEARCH One-story Tudor Revival house clad in stone, brick, stucco, and horizontal wood with a cross- gabled roof. It has mulled and single double-hung 1:1 wood windows, a stone veneer chimney, and exposed rafter tails at the front and rear elevations. The gable features a steeply sloped roofline with deep eaves, extending downward to meet the gable’s flared stone detailing. 1806 Travis Heights Boulevard was constructed between 1926 and 1930 by the Stussy Realty Company. Its first occupant was contractor William A. Woolsey. Woolsey also constructed a garage apartment on the property, then rented out one building while he occupied the other. By 1944, he had sold the house. A series of short-term occupants lived there until 1952, when it was purchased by Neil D. and Louetta R. Galbraith. Neil Galbraith worked as a pharmacist and later managed a dry- cleaning company; Louetta Galbraith worked as a clerk and manager at several women’s clothing stores. STAFF COMMENTS The building is recommended contributing to a potential Travis Heights National Register Historic District; however, the district nomination has not completed the federal designation approval process. Designation Criteria—Historic Landmark 1) The building is more than 50 years old. 2) The building appears to retain moderate integrity. 3) Properties must meet two criteria for landmark designation (LDC §25-2-352). D. 5 …
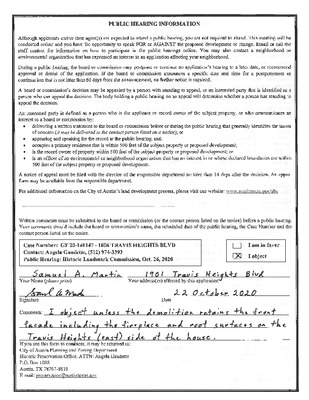
Backup
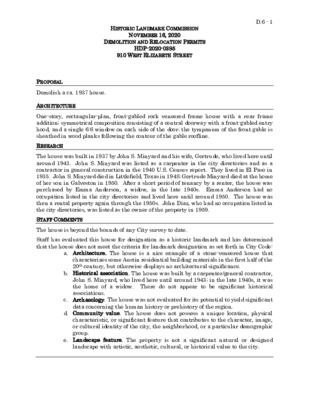
HISTORIC LANDMARK COMMISSION NOVEMBER 16, 2020 DEMOLITION AND RELOCATION PERMITS HDP-2020-0395 910 WEST ELIZABETH STREET D.6 - 1 PROPOSAL Demolish a ca. 1937 house. ARCHITECTURE One-story, rectangular-plan, front-gabled rock veneered frame house with a rear frame addition; symmetrical composition consisting of a central doorway with a front-gabled entry hood, and a single 6:6 window on each side of the door; the tympanum of the front gable is sheathed in wood planks following the contour of the gable roofline. RESEARCH The house was built in 1937 by John S. Minyard and his wife, Gertrude, who lived here until around 1943. John S. Minyard was listed as a carpenter in the city directories and as a contractor in general construction in the 1940 U.S. Census report. They lived in El Paso in 1935. John S. Minyard died in Littlefield, Texas in 1948; Gertrude Minyard died at the home of her son in Galveston in 1950. After a short period of tenancy by a renter, the house was purchased by Emma Anderson, a widow, in the late 1940s. Emma Anderson had no occupation listed in the city directories and lived here until around 1950. The house was then a rental property again through the 1950s. John Diaz, who had no occupation listed in the city directories, was listed as the owner of the property in 1959. STAFF COMMENTS The house is beyond the bounds of any City survey to date. Staff has evaluated this house for designation as a historic landmark and has determined that the house does not meet the criteria for landmark designation as set forth in City Code: a. Architecture. The house is a nice example of a stone-veneered house that characterizes some Austin residential building materials in the first half of the 20th century, but otherwise displays no architectural significance. b. Historical association. The house was built by a carpenter/general contractor, John S. Minyard, who lived here until around 1943; in the late 1940s, it was the home of a widow. There do not appear to be significant historical associations. c. Archaeology. The house was not evaluated for its potential to yield significant data concerning the human history or prehistory of the region. d. Community value. The house does not possess a unique location, physical characteristic, or significant feature that contributes to the character, image, or cultural identity of the city, the neighborhood, or a particular demographic group. e. …
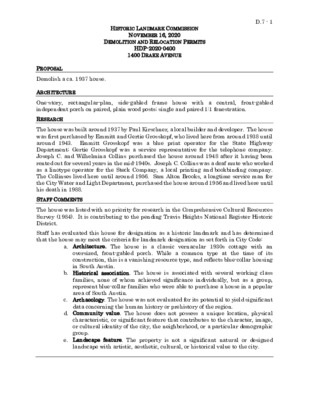
HISTORIC LANDMARK COMMISSION NOVEMBER 16, 2020 DEMOLITION AND RELOCATION PERMITS HDP-2020-0400 1400 DRAKE AVENUE D.7 - 1 PROPOSAL Demolish a ca. 1937 house. ARCHITECTURE RESEARCH One-story, rectangular-plan, side-gabled frame house with a central, front-gabled independent porch on paired, plain wood posts; single and paired 1:1 fenestration. The house was built around 1937 by Paul Kirschner, a local builder and developer. The house was first purchased by Emmitt and Gertie Grosskopf, who lived here from around 1938 until around 1943. Emmitt Grosskopf was a blue print operator for the State Highway Department; Gertie Grosskopf was a service representative for the telephone company. Joseph C. and Wilhelmina Collins purchased the house around 1948 after it having been rented out for several years in the mid-1940s. Joseph C. Collins was a deaf mute who worked as a linotype operator for the Steck Company, a local printing and bookbinding company. The Collinses lived here until around 1956. Sam Alton Brooks, a longtime service man for the City Water and Light Department, purchased the house around 1956 and lived here until his death in 1988. STAFF COMMENTS The house was listed with no priority for research in the Comprehensive Cultural Resources Survey (1984). It is contributing to the pending Travis Heights National Register Historic District. Staff has evaluated this house for designation as a historic landmark and has determined that the house may meet the criteria for landmark designation as set forth in City Code: a. Architecture. The house is a classic vernacular 1930s cottage with an oversized, front-gabled porch. While a common type at the time of its construction, this is a vanishing resource type, and reflects blue-collar housing in South Austin. b. Historical association. The house is associated with several working class families, none of whom achieved significance individually, but as a group, represent blue-collar families who were able to purchase a house in a popular area of South Austin. c. Archaeology. The house was not evaluated for its potential to yield significant data concerning the human history or prehistory of the region. d. Community value. The house does not possess a unique location, physical characteristic, or significant feature that contributes to the character, image, or cultural identity of the city, the neighborhood, or a particular demographic group. e. Landscape feature. The property is not a significant natural or designed landscape with artistic, aesthetic, cultural, or historical value to the city. STAFF RECOMMENDATION …
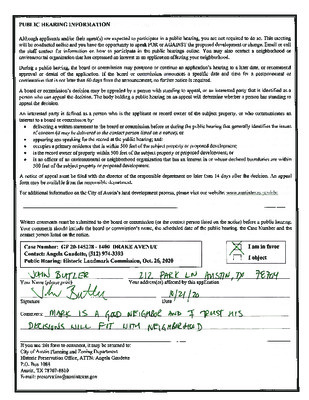
Backup
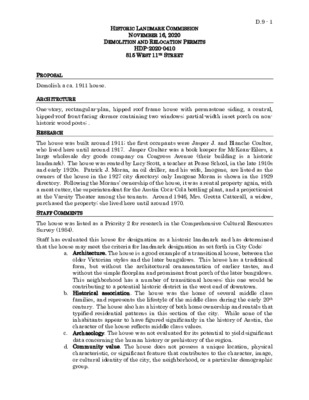
HISTORIC LANDMARK COMMISSION NOVEMBER 16, 2020 DEMOLITION AND RELOCATION PERMITS HDP-2020-0410 815 WEST 11TH STREET D.9 - 1 PROPOSAL Demolish a ca. 1911 house. ARCHITECTURE One-story, rectangular-plan, hipped roof frame house with permastone siding, a central, hipped-roof front-facing dormer containing two windows; partial-width inset porch on non- historic wood posts; . RESEARCH The house was built around 1911; the first occupants were Jasper J. and Blanche Coulter, who lived here until around 1917. Jasper Coulter was a book keeper for McKean-Eilers, a large wholesale dry goods company on Congress Avenue (their building is a historic landmark). The house was rented by Lucy Scott, a teacher at Pease School, in the late 1910s and early 1920s. Patrick J. Moran, an oil driller, and his wife, Imogene, are listed as the owners of the house in the 1927 city directory; only Imogene Moran is shown in the 1929 directory. Following the Morans’ ownership of the house, it was a rental property again, with a meat cutter, the superintendent for the Austin Coca-Cola bottling plant, and a projectionist at the Varsity Theater among the tenants. Around 1946, Mrs. Gretta Catterall, a widow, purchased the property; she lived here until around 1970. STAFF COMMENTS The house was listed as a Priority 2 for research in the Comprehensive Cultural Resources Survey (1984). Staff has evaluated this house for designation as a historic landmark and has determined that the house may meet the criteria for landmark designation as set forth in City Code: a. Architecture. The house is a good example of a transitional house, between the older Victorian styles and the later bungalows. This house has a traditional form, but without the architectural ornamentation of earlier tastes, and without the simple floorplan and prominent front porch of the later bungalows. This neighborhood has a number of transitional houses; this one would be contributing to a potential historic district in the west end of downtown. b. Historical association. The house was the home of several middle class families, and represents the lifestyle of the middle class during the early 20th century. The house also has a history of both home ownership and rentals that typified residential patterns in this section of the city. While none of the inhabitants appear to have figured significantly in the history of Austin, the character of the house reflects middle class values. c. Archaeology. The house was not evaluated for its …
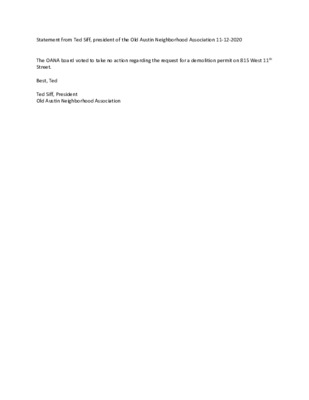
Statement from Ted Siff, president of the Old Austin Neighborhood Association 11-12-2020 The OANA board voted to take no action regarding the request for a demolition permit on 815 West 11th Street. Best, Ted Ted Siff, President Old Austin Neighborhood Association
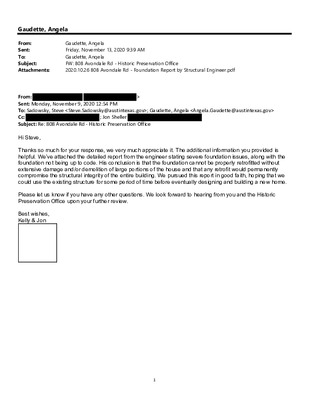
Gaudette, Angela From: Sent: To: Subject: Attachments: Gaudette, Angela Friday, November 13, 2020 9:39 AM Gaudette, Angela FW: 808 Avondale Rd - Historic Preservation Office 2020.10.26 808 Avondale Rd - Foundation Report by Structural Engineer.pdf (cid:3) (cid:3) >(cid:3)(cid:3) ;(cid:3)Jon(cid:3)Sheller(cid:3) (cid:3) From:(cid:3) Sent:(cid:3)Monday,(cid:3)November(cid:3)9,(cid:3)2020(cid:3)12:54(cid:3)PM(cid:3) To:(cid:3)Sadowsky,(cid:3)Steve(cid:3)<Steve.Sadowsky@austintexas.gov>;(cid:3)Gaudette,(cid:3)Angela(cid:3)<Angela.Gaudette@austintexas.gov>(cid:3) Cc:(cid:3) Subject:(cid:3)Re:(cid:3)808(cid:3)Avondale(cid:3)Rd(cid:3)(cid:882)(cid:3)Historic(cid:3)Preservation(cid:3)Office(cid:3) (cid:3) Hi Steve, Thanks so much for your response, we very much appreciate it. The additional information you provided is helpful. We’ve attached the detailed report from the engineer stating severe foundation issues, along with the foundation not being up to code. His conclusion is that the foundation cannot be properly retrofitted without extensive damage and/or demolition of large portions of the house and that any retrofit would permanently compromise the structural integrity of the entire building. We pursued this report in good faith, hoping that we could use the existing structure for some period of time before eventually designing and building a new home. Please let us know if you have any other questions. We look forward to hearing from you and the Historic Preservation Office upon your further review. Best wishes, Kelly & Jon (cid:3) (cid:3) 1 www.sectexas.com info@sectexas.com (512) 215-4364 Austin 10/26/2020 To: Jon Sheller Re: Existing Residential Foundation and Superstructure Assessment 808 Avondale Rd, Austin, TX 78704 INTRODUCTION I have inspected the existing structure at the above referenced address on behalf of Jon Sheller, Owner. The inspection was part of a Level B investigation of the foundation structure. The investigation was triggered by concerns about ongoing foundation issues and overall framing issues and to determine the extent of structural repairs needed to retrofit the structure to current building codes. According to the Texas Section of the American Society of Civil Engineers (Guidelines for the Evaluation and Repair of Residential Foundations, 2009), a Level B investigation consists of: - Interview with homeowner/homeowner’s representative or developer to inquire about possible distress signs around the building and the history of the property. - Visual inspections on the Interior and exterior of the property to search for any visible signs of excessive foundation movement. - Request from the client and review the provided documents regarding the foundation, such as construction drawings, geotechnical reports, previous testing and inspection reports, and previous repair information. Floor levelness: Relative floor elevations were taken to assess flatness of floor structure. - - Make visual observations during a physical walk-through - Observe factors influencing the performance of the foundation. The property …
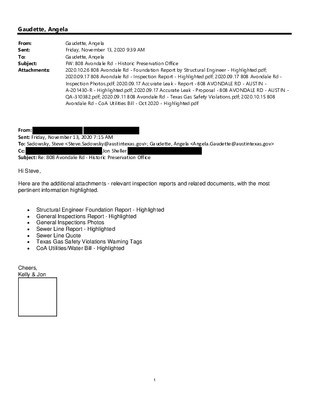
Gaudette, Angela From: Sent: To: Subject: Attachments: Gaudette, Angela Friday, November 13, 2020 9:39 AM Gaudette, Angela FW: 808 Avondale Rd - Historic Preservation Office 2020.10.26 808 Avondale Rd - Foundation Report by Structural Engineer - Highlighted.pdf; 2020.09.17 808 Avondale Rd - Inspection Report - Highlighted.pdf; 2020.09.17 808 Avondale Rd - Inspection Photos.pdf; 2020.09.17 Accurate Leak - Report - 808 AVONDALE RD - AUSTIN - A-201430-R - Highlighted.pdf; 2020.09.17 Accurate Leak - Proposal - 808 AVONDALE RD - AUSTIN - QA-310382.pdf; 2020.09.11 808 Avondale Rd - Texas Gas Safety Violations.pdf; 2020.10.15 808 Avondale Rd - CoA Utilities Bill - Oct 2020 - Highlighted.pdf (cid:3) (cid:3)(cid:3) (cid:3) From:(cid:3) Sent:(cid:3)Friday,(cid:3)November(cid:3)13,(cid:3)2020(cid:3)7:15(cid:3)AM(cid:3) To:(cid:3)Sadowsky,(cid:3)Steve(cid:3)<Steve.Sadowsky@austintexas.gov>;(cid:3)Gaudette,(cid:3)Angela(cid:3)<Angela.Gaudette@austintexas.gov>(cid:3) Cc:(cid:3) Subject:(cid:3)Re:(cid:3)808(cid:3)Avondale(cid:3)Rd(cid:3)(cid:882)(cid:3)Historic(cid:3)Preservation(cid:3)Office(cid:3) (cid:3) Hi Steve, Here are the additional attachments - relevant inspection reports and related documents, with the most pertinent information highlighted. Jon(cid:3)Sheller(cid:3) (cid:3) (cid:120) Structural Engineer Foundation Report - Highlighted (cid:120) General Inspections Report - Highlighted (cid:120) General Inspections Photos (cid:120) Sewer Line Report - Highlighted (cid:120) Sewer Line Quote (cid:120) Texas Gas Safety Violations Warning Tags (cid:120) CoA Utilities/Water Bill - Highlighted Cheers, Kelly & Jon (cid:3) 1 www.sectexas.com info@sectexas.com (512) 215-4364 Austin 10/26/2020 To: Jon Sheller - - - Re: Existing Residential Foundation and Superstructure Assessment 808 Avondale Rd, Austin, TX 78704 INTRODUCTION I have inspected the existing structure at the above referenced address on behalf of Jon Sheller, Owner. The inspection was part of a Level B investigation of the foundation structure. The investigation The investigation was triggered by concerns about ongoing foundation issues and overall framing issues and to determine was triggered by concerns about ongoing foundation issues and overall framing issues and to determine the extent of structural repairs needed to retrofit the structure to current building codes. According to the extent of structural repairs needed to retrofit the structure to current building codes. the Texas Section of the American Society of Civil Engineers (Guidelines for the Evaluation and Repair of Residential Foundations, 2009), a Level B investigation consists of: Interview with homeowner/homeowner’s representative or developer to inquire about possible distress signs around the building and the history of the property. Visual inspections on the Interior and exterior of the property to search for any visible signs of excessive foundation movement. Request from the client and review the provided documents regarding the foundation, such as construction drawings, geotechnical reports, previous testing and inspection reports, and previous repair information. Floor levelness: Relative floor elevations were …
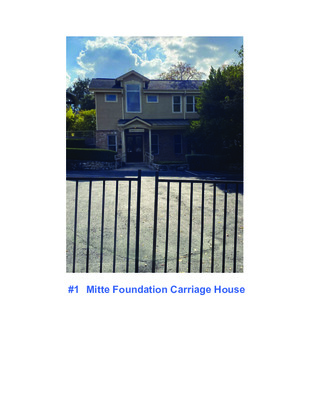
#1 Mitte Foundation Carriage House #2 813 West 11th #3 815 West 11th #4 817 West 11th #5 819 West 11th #6 8191/2 West 11th #7 821 West 11th #8 823 West 11th #9 810 West 11th #10 808 West 11th #11 806 West 11th #12 1110 West Avenue #13 1108 West Avenue #14 1106 West Avenue #15 1104 West Avenue #16 1102 West Avenue #17 1100 West Avenue #18 1008 West Avenue #19 1004 West Avenue #20 1002 West Avenue 2 1 3 1 4 1 5 1 6 1 7 1 8 1 9 1 0 2 1 2 3 1 1 0 1 9 4 5 6 7 8
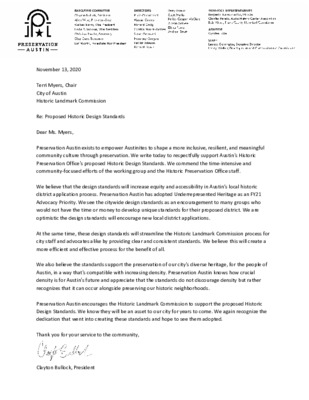
November 13, 2020 Terri Myers, Chair City of Austin Historic Landmark Commission Re: Proposed Historic Design Standards Dear Ms. Myers, Preservation Austin exists to empower Austinites to shape a more inclusive, resilient, and meaningful community culture through preservation. We write today to respectfully support Austin's Historic Preservation Office's proposed Historic Design Standards. We commend the time-intensive and community-focused efforts of the working group and the Historic Preservation Office staff. We believe that the design standards will increase equity and accessibility in Austin’s local historic district application process. Preservation Austin has adopted Underrepresented Heritage as an FY21 Advocacy Priority. We see the citywide design standards as an encouragement to many groups who would not have the time or money to develop unique standards for their proposed district. We are optimistic the design standards will encourage new local district applications. At the same time, these design standards will streamline the Historic Landmark Commission process for city staff and advocates alike by providing clear and consistent standards. We believe this will create a more efficient and effective process for the benefit of all. We also believe the standards support the preservation of our city's diverse heritage, for the people of Austin, in a way that's compatible with increasing density. Preservation Austin knows how crucial density is for Austin's future and appreciate that the standards do not discourage density but rather recognizes that it can occur alongside preserving our historic neighborhoods. Preservation Austin encourages the Historic Landmark Commission to support the proposed Historic Design Standards. We know they will be an asset to our city for years to come. We again recognize the dedication that went into creating these standards and hope to see them adopted. Thank you for your service to the community, Clayton Bullock, President
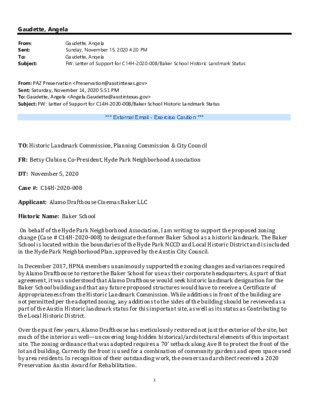
Gaudette, Angela From: Sent: To: Subject: Gaudette, Angela Sunday, November 15, 2020 4:20 PM Gaudette, Angela FW: Letter of Support for C14H-2020-008/Baker School Historic Landmark Status From: PAZ Preservation <Preservation@austintexas.gov> Sent: Saturday, November 14, 2020 5:51 PM To: Gaudette, Angela <Angela.Gaudette@austintexas.gov> Subject: FW: Letter of Support for C14H‐2020‐008/Baker School Historic Landmark Status *** External Email - Exercise Caution *** TO: Historic Landmark Commission, Planning Commission & City Council FR: Betsy Clubine, Co-President, Hyde Park Neighborhood Association DT: November 5, 2020 Case #: C14H-2020-008 Applicant: Alamo Drafthouse Cinemas Baker LLC Historic Name: Baker School On behalf of the Hyde Park Neighborhood Association, I am writing to support the proposed zoning change (Case # C14H-2020-008) to designate the former Baker School as a historic landmark. The Baker School is located within the boundaries of the Hyde Park NCCD and Local Historic District and is included in the Hyde Park Neighborhood Plan, approved by the Austin City Council. In December 2017, HPNA members unanimously supported the zoning changes and variances required by Alamo Drafthouse to restore the Baker School for use as their corporate headquarters. As part of that agreement, it was understood that Alamo Drafthouse would seek historic landmark designation for the Baker School building and that any future proposed structures would have to receive a Certificate of Appropriateness from the Historic Landmark Commission. While additions in front of the building are not permitted per the adopted zoning, any additions to the sides of the building should be reviewed as a part of the Austin Historic landmark status for this important site, as well as its status as Contributing to the Local Historic District. Over the past few years, Alamo Drafthouse has meticulously restored not just the exterior of the site, but much of the interior as well—uncovering long-hidden historical/architectural elements of this important site. The zoning ordinance that was adopted requires a 70’ setback along Ave B to protect the front of the lot and building. Currently the front is used for a combination of community gardens and open space used by area residents. In recognition of their outstanding work, the owners and architect received a 2020 Preservation Austin Award for Rehabilitation. 1 About the Hyde Park Neighborhood Association Founded in 1974, HPNA has played a vital role in Austin’s civic life for over four decades, welcoming renters and homeowners of all ages and backgrounds to this historic Central Austin community. …
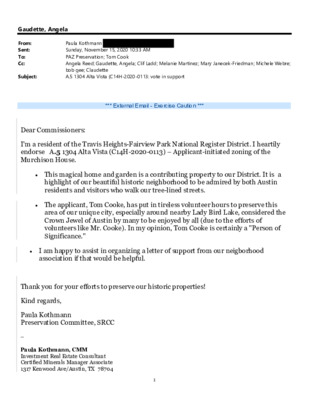
Gaudette, Angela From: Sent: To: Cc: Subject: Paula Kothmann Sunday, November 15, 2020 10:33 AM PAZ Preservation; Tom Cook Angela Reed; Gaudette, Angela; Clif Ladd; Melanie Martinez; Mary Janecek-Friedman; Michele Webre; bob gee; Claudette A.5 1304 Alta Vista (C14H-2020-0113: vote in support *** External Email - Exercise Caution *** Dear Commissioners: I'm a resident of the Travis Heights-Fairview Park National Register District. I heartily endorse A.5 1304 Alta Vista (C14H‐2020‐0113) – Applicant‐initiated zoning of the Murchison House. This magical home and garden is a contributing property to our District. It is a highlight of our beautiful historic neighborhood to be admired by both Austin residents and visitors who walk our tree-lined streets. The applicant, Tom Cooke, has put in tireless volunteer hours to preserve this area of our unique city, especially around nearby Lady Bird Lake, considered the Crown Jewel of Austin by many to be enjoyed by all (due to the efforts of volunteers like Mr. Cooke). In my opinion, Tom Cooke is certainly a "Person of Significance." I am happy to assist in organizing a letter of support from our neigborhood association if that would be helpful. Thank you for your efforts to preserve our historic properties! Kind regards, Paula Kothmann Preservation Committee, SRCC ‐‐ Paula Kothmann, CMM Investment Real Estate Consultant Certified Minerals Manager Associate 1317 Kenwood Ave/Austin, TX 78704 1 512.470.2405 Texas Real Estate Commission License #664403 Brigham Real Estate (Austin) Mayfair International Realty (London) Director, Texas Chapter, District One National Association of Royalty Owners Member, Board of Directors Texas Energy Council ‐‐ Paula Kothmann, CMM Investment Real Estate Consultant Certified Minerals Manager Associate 1317 Kenwood Ave/Austin, TX 78704 512.470.2405 Texas Real Estate Commission License #664403 Brigham Real Estate (Austin) Mayfair International Realty (London) Director, Texas Chapter, District One National Association of Royalty Owners Member, Board of Directors Texas Energy Council CAUTION: This email was received at the City of Austin, from an EXTERNAL source. Please use caution when clicking links or opening attachments. If you believe this to be a malicious and/or phishing email, please forward this email to cybersecurity@austintexas.gov. 2
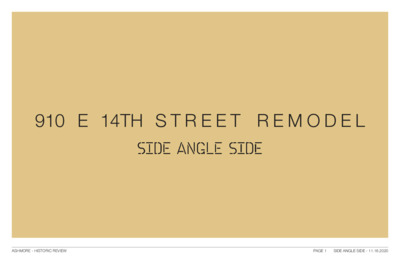
910 E 14TH S T R E E T R E M O D E L PAGE 1 ASHMORE - HISTORIC REVIEWSIDE ANGLE SIDE - 11.16.2020 E X I S T I N G PAGE 2 ASHMORE - HISTORIC REVIEWSIDE ANGLE SIDE - 11.16.2020 PAGE 3 ASHMORE - HISTORIC REVIEWSIDE ANGLE SIDE - 11.16.2020 E E E / / E / / R Z 1/4 C 25" PECAN S 09°36'25" W 120.08' 1/2 CRZ Z R 1/4 C 1/2 CRZ 18" LIGUSTRUM / / / / / / / / / / SIDE YARD SETBACK GAS A/C Z R / / 1 / 2 C 1 / 4 C R Z 8" HACKBERRY E / / / / / / S 09°36'25" W 120.08' / / / / / / / / / / SIDE YARD SETBACK D N O Y E B T E E R T S BEDROOM 01 15'-2" x 15'-5" H WOOD FLOOR T CLG: 11'-10" 4 1 ' 7 9 . 9 4 W " 4 1 ' 1 3 ° 0 8 S KITCHEN 10'-1" x 21'-9" TILE FLOOR CLG: 10'-8" e g n a R / / / / 18' - 10 13/16" CLOSET 8'-7" x 6'-0" WOOD VAULTED CLG: 10'-3" BATH 8'-7" x 9'-2" TILE FLOOR VAULTED CLG: 10'-3" UTILITY ROOM 8'-7" x 13'-10" WOOD FLOOR VAULTED CLG: 10'-3" LIVING ROOM 19'-4" x 15'-5" WOOD FLOOR CLG: 11'-10" BEDROOM 01 15'-2" x 15'-5" WOOD FLOOR CLG: 11'-10" PORCH STREET SIDE SETBACK ENTRY 15'-4" x 17'-5" WOOD FLOOR CLG: 11'-10" BEDROOM 02 15'-4" x 14'-0" WOOD FLOOR CLG: 11'-10" CLOSET 8'-7" x 6'-0" WOOD VAULTED CLG: 10'-3" BATH 8'-7" x 9'-2" TILE FLOOR VAULTED CLG: 10'-3" K C A B T E S D R A Y K C A B / / / / / / KITCHEN 10'-1" x 21'-9" TILE FLOOR CLG: 10'-8" 24" ELM 1 / 4 C R Z e g n a R 1/2 CRZ UTILITY ROOM 8'-7" x 13'-10" WOOD FLOOR VAULTED CLG: 10'-3" / / / / / / STREET SIDE SETBACK S 09°39'10" E 120.03' E . F E R W W : M P 5 3 1 2 : 2 0 2 0 2 / 0 1 / 9 ELECT. Z R 1/4 C 20" ELM / / 1/2 CRZ WALLER STREET Minimum Setbacks: Max. Bldg. Height: Front: 25’ Street Side: 15’ Interior Side: …
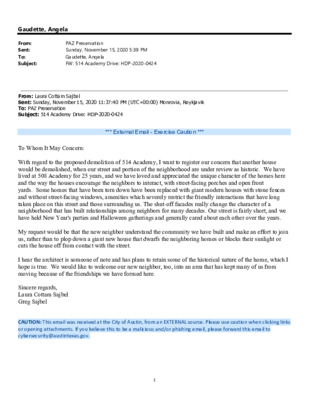
Gaudette, Angela From: Sent: To: Subject: PAZ Preservation Sunday, November 15, 2020 5:39 PM Gaudette, Angela FW: 514 Academy Drive: HDP-2020-0424 From: Laura Cottam Sajbel Sent: Sunday, November 15, 2020 11:37:40 PM (UTC+00:00) Monrovia, Reykjavik To: PAZ Preservation Subject: 514 Academy Drive: HDP-2020-0424 *** External Email - Exercise Caution *** To Whom It May Concern: With regard to the proposed demolition of 514 Academy, I want to register our concern that another house would be demolished, when our street and portion of the neighborhood are under review as historic. We have lived at 508 Academy for 25 years, and we have loved and appreciated the unique character of the homes here and the way the houses encourage the neighbors to interact, with street-facing porches and open front yards. Some homes that have been torn down have been replaced with giant modern houses with stone fences and without street-facing windows, amenities which severely restrict the friendly interactions that have long taken place on this street and those surrounding us. The shut-off facades really change the character of a neighborhood that has built relationships among neighbors for many decades. Our street is fairly short, and we have held New Year's parties and Halloween gatherings and generally cared about each other over the years. My request would be that the new neighbor understand the community we have built and make an effort to join us, rather than to plop down a giant new house that dwarfs the neighboring homes or blocks their sunlight or cuts the house off from contact with the street. I hear the architect is someone of note and has plans to retain some of the historical nature of the home, which I hope is true. We would like to welcome our new neighbor, too, into an area that has kept many of us from moving because of the friendships we have formed here. Sincere regards, Laura Cottam Sajbel Greg Sajbel CAUTION: This email was received at the City of Austin, from an EXTERNAL source. Please use caution when clicking links or opening attachments. If you believe this to be a malicious and/or phishing email, please forward this email to cybersecurity@austintexas.gov. 1 Gaudette, Angela From: Sent: To: Cc: Subject: Paula Kothmann Sunday, November 15, 2020 10:11 AM PAZ Preservation Paula Kothmann; Angela Reed; Gaudette, Angela; Clif Ladd; Melanie Martinez; Mary Janecek- Friedman; Michele Webre; bob gee D.12 514 Academy Drive …