Play audio — original link
Play audio
Play audio
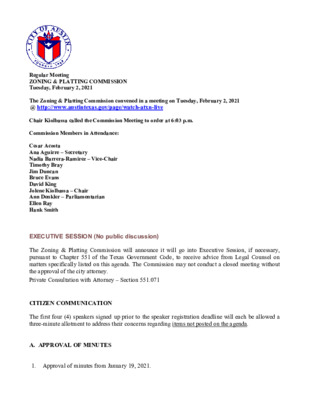
Regular Meeting ZONING & PLATTING COMMISSION Tuesday, February 2, 2021 The Zoning & Platting Commission convened in a meeting on Tuesday, February 2, 2021 @ http://www.austintexas.gov/page/watch-atxn-live Chair Kiolbassa called the Commission Meeting to order at 6:03 p.m. Commission Members in Attendance: Cesar Acosta Ana Aguirre – Secretary Nadia Barrera-Ramirez – Vice-Chair Timothy Bray Jim Duncan Bruce Evans David King Jolene Kiolbassa – Chair Ann Denkler – Parliamentarian Ellen Ray Hank Smith EXECUTIVE SESSION (No public discussion) The Zoning & Platting Commission will announce it will go into Executive Session, if necessary, pursuant to Chapter 551 of the Texas Government Code, to receive advice from Legal Counsel on matters specifically listed on this agenda. The Commission may not conduct a closed meeting without the approval of the city attorney. Private Consultation with Attorney – Section 551.071 CITIZEN COMMUNICATION The first four (4) speakers signed up prior to the speaker registration deadline will each be allowed a three-minute allotment to address their concerns regarding items not posted on the agenda. A. APPROVAL OF MINUTES 1. Approval of minutes from January 19, 2021. Motion to approve the minutes from January 19, 2021 was approved on the consent agenda on the motion by Commissioner King, seconded by Commissioner Evans on a vote of 11-0. B. PUBLIC HEARINGS 1. Rezoning: Location: Owner/Applicant: Agent: Request: Staff Rec.: Staff: C14-2020-0139 - Cullen & Ralph Ablanedo; District 2 8811 Cullen Lane and 203 Ralph Ablanedo Drive, Onion Creek Watershed Rhodes #4 LLC (Gary Rhodes); Chris E. Clearman Drenner Group PC (Amanda Swor) CS-CO; GR-MU-CO to GR-MU Recommended Wendy Rhoades, 512-974-7719, wendy.rhoades@austintexas.gov Housing and Planning Department Public Hearing closed. Motion to grant Staff’s recommendation of GR-MU combining district zoning for C14-2020-0139 - Cullen & Ralph Ablanedo located at 8811 Cullen Lane and 203 Ralph Ablanedo Drive was approved on the consent agenda on the motion by Commissioner King, seconded by Commissioner Evans was approved on the consent agenda on a vote of 11-0. 2. Zoning and Rezoning: Location: Owner/Applicant: Agent: Request: Staff Rec.: Staff: C814-04-0187.02.SH - Goodnight Ranch PUD - 2nd Amendment; District 2 East side of Old Lockhart Highway between Nuckols Crossing Road and Capitol View Drive, Onion Creek / Marble Creek Watersheds Austin Goodnight Ranch, L.P.; MVE Venture, Ltd.; Benchmark Land Development, Inc. (Terry Mitchell) Austin Goodnight Ranch, L.P. (Myra Goepp); Alice Glasco Consulting (Alice Glasco) I-SF-2; PUD to PUD, to change conditions of zoning Postponement request …
Play video
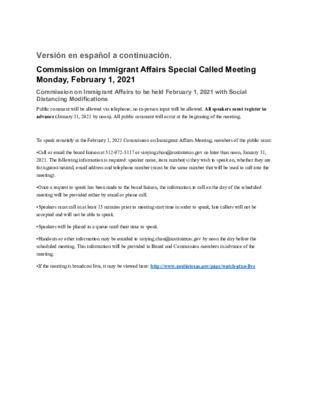
Versión en español a continuación. Commission on Immigrant Affairs Special Called Meeting Monday, February 1, 2021 Commission on Immigrant Affairs to be held February 1, 2021 with Social Distancing Modifications Public comment will be allowed via telephone; no in-person input will be allowed. All speakers must register in advance (January 31, 2021 by noon). All public comment will occur at the beginning of the meeting. To speak remotely at the February 1, 2021 Commission on Immigrant Affairs Meeting, members of the public must: •Call or email the board liaison at 512-972-5117 or sinying.chan@austintexas.gov no later than noon, January 31, 2021. The following information is required: speaker name, item number(s) they wish to speak on, whether they are for/against/neutral, email address and telephone number (must be the same number that will be used to call into the meeting). •Once a request to speak has been made to the board liaison, the information to call on the day of the scheduled meeting will be provided either by email or phone call. •Speakers must call in at least 15 minutes prior to meeting start time in order to speak, late callers will not be accepted and will not be able to speak. •Speakers will be placed in a queue until their time to speak. •Handouts or other information may be emailed to sinying.chan@austintexas.gov by noon the day before the scheduled meeting. This information will be provided to Board and Commission members in advance of the meeting. •If the meeting is broadcast live, it may be viewed here: http://www.austintexas.gov/page/watch-atxn-live Reunión del Commission on Immigrant Affairs FECHA de la reunion (Lunes, Febrero 1, 2021) La junta se llevará con modificaciones de distanciamiento social Se permitirán comentarios públicos por teléfono; no se permitirá ninguna entrada en persona. Todos los oradores deben registrarse con anticipación (Enero 31, 2021 antes del mediodía). Todos los comentarios públicos se producirán al comienzo de la reunión. Para hablar de forma remota en la reunión, los miembros del público deben: • Llame o envíe un correo electrónico al enlace de junta en 512-972-5117 o sinying.chan@austintexas.gov a más tardar al mediodía (el día antes de la reunión). Se requiere la siguiente información: nombre del orador, número (s) de artículo sobre el que desean hablar, si están a favor / en contra / neutral, dirección de correo electrónico (opcional) y un número de teléfono (debe ser el número que se utilizará para llamar ). …
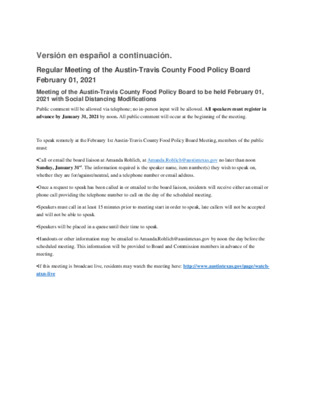
Versión en español a continuación. Regular Meeting of the Austin-Travis County Food Policy Board February 01, 2021 Meeting of the Austin-Travis County Food Policy Board to be held February 01, 2021 with Social Distancing Modifications Public comment will be allowed via telephone; no in-person input will be allowed. All speakers must register in advance by January 31, 2021 by noon. All public comment will occur at the beginning of the meeting. To speak remotely at the Febraury 1st Austin-Travis County Food Policy Board Meeting, members of the public must: •Call or email the board liaison at Amanda Rohlich, at Amanda.Rohlich@austintexas.gov no later than noon Sunday, January 31st. The information required is the speaker name, item number(s) they wish to speak on, whether they are for/against/neutral, and a telephone number or email address. •Once a request to speak has been called in or emailed to the board liaison, residents will receive either an email or phone call providing the telephone number to call on the day of the scheduled meeting. •Speakers must call in at least 15 minutes prior to meeting start in order to speak, late callers will not be accepted and will not be able to speak. •Speakers will be placed in a queue until their time to speak. •Handouts or other information may be emailed to Amanda.Rohlich@austintexas.gov by noon the day before the scheduled meeting. This information will be provided to Board and Commission members in advance of the meeting. •If this meeting is broadcast live, residents may watch the meeting here: http://www.austintexas.gov/page/watch- atxn-live Reunión del Austin-Travis County Food Policy Board FECHA de la reunion 1 de febrero de 2021 u por otra correo pueden folletos enviarse electrónico reunión se información La junta se llevará con modificaciones de distanciamiento social Se permitirán comentarios públicos por teléfono; no se permitirá ninguna entrada en persona. Todos los oradores deben registrarse con anticipación (31 de enero de 2021 antes del mediodía). Todos los comentarios públicos se producirán al comienzo de la reunión. Para hablar de forma remota en la reunión, los miembros del público deben: • Llame o envíe un correo electrónico al enlace de la junta en Amanda.Rohlich@austintexas.gov, (512) 974-1364 a más tardar al mediodía (el día antes de la reunión). La información requerida es el nombre del orador, los números de artículo sobre los que desean hablar, si están a favor / en contra / neutrales, y un número …
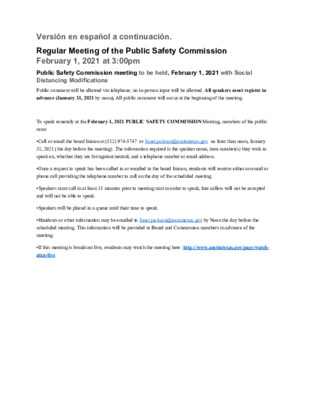
Versión en español a continuación. Regular Meeting of the Public Safety Commission February 1, 2021 at 3:00pm Public Safety Commission meeting to be held, February 1, 2021 with Social Distancing Modifications Public comment will be allowed via telephone; no in-person input will be allowed. All speakers must register in advance (January 31, 2021 by noon). All public comment will occur at the beginning of the meeting. To speak remotely at the February 1, 2021 PUBLIC SAFETY COMMISSION Meeting, members of the public must •Call or email the board liaison at (512) 974-5747 or Janet.jackson@austintexas.gov no later than noon, January 31, 2021 (the day before the meeting). The information required is the speaker name, item number(s) they wish to speak on, whether they are for/against/neutral, and a telephone number or email address. •Once a request to speak has been called in or emailed to the board liaison, residents will receive either an email or phone call providing the telephone number to call on the day of the scheduled meeting. •Speakers must call in at least 15 minutes prior to meeting start in order to speak, late callers will not be accepted and will not be able to speak. •Speakers will be placed in a queue until their time to speak. •Handouts or other information may be emailed to Janet.jackson@austintexas.gov by Noon the day before the scheduled meeting. This information will be provided to Board and Commission members in advance of the meeting. •If this meeting is broadcast live, residents may watch the meeting here: http://www.austintexas.gov/page/watch- atxn-live Reunión del PUBLIC SAFETY COMMISSION la junta en reunión se residentes pueden ver FECHA de la reunion February 1, 2021 La junta se llevará con modificaciones de distanciamiento social Se permitirán comentarios públicos por teléfono; no se permitirá ninguna entrada en persona. Todos los oradores deben registrarse con anticipación (January 31, 2021 antes del mediodía). Todos los comentarios públicos se producirán al comienzo de la reunión. Para hablar de forma remota en la reunión, los miembros del público deben: • Llame o envíe un correo electrónico al enlace de (512) 974-5747 or Janet.jackson@austintexas.gov a más tardar al mediodía (el día antes de la reunión). La información requerida es el nombre del orador, los números de artículo sobre los que desean hablar, si están a favor / en contra / neutrales, y un número de teléfono o dirección de correo electrónico. • Una vez que se …
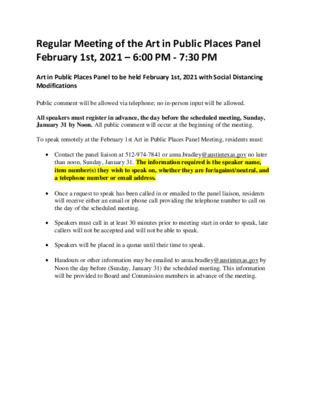
Regular Meeting of the Art in Public Places Panel February 1st, 2021 – 6:00 PM - 7:30 PM Art in Public Places Panel to be held February 1st, 2021 with Social Distancing Modifications Public comment will be allowed via telephone; no in-person input will be allowed. All speakers must register in advance, the day before the scheduled meeting, Sunday, January 31 by Noon. All public comment will occur at the beginning of the meeting. To speak remotely at the February 1st Art in Public Places Panel Meeting, residents must: • Contact the panel liaison at 512-974-7841 or anna.bradley@austintexas.gov no later than noon, Sunday, January 31. The information required is the speaker name, item number(s) they wish to speak on, whether they are for/against/neutral, and a telephone number or email address. • Once a request to speak has been called in or emailed to the panel liaison, residents will receive either an email or phone call providing the telephone number to call on the day of the scheduled meeting. • Speakers must call in at least 30 minutes prior to meeting start in order to speak, late callers will not be accepted and will not be able to speak. • Speakers will be placed in a queue until their time to speak. • Handouts or other information may be emailed to anna.bradley@austintexas.gov by Noon the day before (Sunday, January 31) the scheduled meeting. This information will be provided to Board and Commission members in advance of the meeting. Reunión del Art in Public Places Panel FECHA de la reunion (Febrero 1, 2021 – 6:00pm - 7:30pm) La junta se llevará con modificaciones de distanciamiento social Se permitirán comentarios públicos por teléfono; no se permitirá ninguna entrada en persona. Todos los oradores deben registrarse con anticipación (Enero 31, 2021 antes del mediodía). Todos los comentarios públicos se producirán al comienzo de la reunión. Para hablar de forma remota en la reunión, los residentes deben: • Llame o envíe un correo electrónico al enlace de la junta en 512-974-7841 o anna.bradley@austintexas.gov a más tardar al mediodía (el día antes de la reunión). La información requerida es el nombre del orador, los números de artículo sobre los que desean hablar, si están a favor / en contra / neutrales, y un número de teléfono o dirección de correo electrónico. • Una vez que se haya llamado o enviado por correo electrónico una solicitud para …
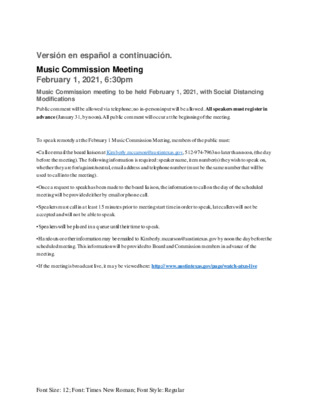
Versión en español a continuación. Music Commission Meeting February 1, 2021, 6:30pm Music Commission meeting to be held February 1, 2021, with Social Distancing Modifications Public comment will be allowed via telephone; no in-person input will be allowed. All speakers must register in advance (January 31, by noon). All public comment will occur at the beginning of the meeting. To speak remotely at the February 1 Music Commission Meeting, members of the public must: •Call or email the board liaison at Kimberly.mccarson@austintexas.gov, 512-974-7963 no later than noon, (the day before the meeting). The following information is required: speaker name, item number(s) they wish to speak on, whether they are for/against/neutral, email address and telephone number (must be the same number that will be used to call into the meeting). •Once a request to speak has been made to the board liaison, the information to call on the day of the scheduled meeting will be provided either by email or phone call. •Speakers must call in at least 15 minutes prior to meeting start time in order to speak, late callers will not be accepted and will not be able to speak. •Speakers will be placed in a queue until their time to speak. •Handouts or other information may be emailed to Kimberly.mccarson@austintexas.gov by noon the day before the scheduled meeting. This information will be provided to Board and Commission members in advance of the meeting. •If the meeting is broadcast live, it may be viewed here: http://www.austintexas.gov/page/watch-atxn-live Font Size: 12; Font: Times New Roman; Font Style: Regular Reunión del MUSIC COMMISSION al correo envíe un electrónico enlace de FECHA de la reunion (February 1, 2021, 6:30pm) La junta se llevará con modificaciones de distanciamiento social Se permitirán comentarios públicos por teléfono; no se permitirá ninguna entrada en persona. Todos los oradores deben registrarse con anticipación (January 31 antes del mediodía). Todos los comentarios públicos se producirán al comienzo de la reunión. Para hablar de forma remota en la reunión, los miembros del público deben: • Llame o junta en 512-974-7963, la Kimberly.mccarson@austintexas.gov a más tardar al mediodía (el día antes de la reunión). Se requiere la siguiente información: nombre del orador, número (s) de artículo sobre el que desean hablar, si están a favor / en contra / neutral, dirección de correo electrónico (opcional) y un número de teléfono (debe ser el número que se utilizará para llamar ). • …
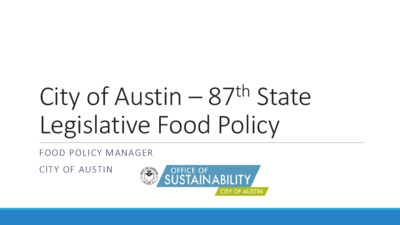
City of Austin – 87th State Legislative Food Policy FOOD POLICY MANAGER CITY OF AUSTIN Policy and Funding DATE FILED TRACK BILL NUMBER AUTHOR Companion TITLE SNAP HB 343 Cain Relating to prohibiting the purchase of certain food and drink items under the supplemental nutrition assistance program. 11/09/20 SNAP HB 319 Springer Relating to work requirements and employment and training services for certain persons receiving benefits under the supplemental nutrition assistance program. 12/02/20 SNAP HB 701 Walle, Armando 12/02/20 SNAP SNAP SB 224 SB 170 SB 224 Perry and West Blanco, Cesar (F) Perry, Charles 11/09/20 Tax Credit HB 209 Thierry SB 224 HB 701 Relating to simplified certification and recertification requirements for certain persons under the supplemental nutrition assistance program. Relating to simplified certification and recertification requirements for certain persons under the supplemental nutrition assistance program. Study regarding feasibility implementing SNAP simplified certification (companion to HB 701) Relating to a franchise tax credit for entities that establish a grocery store or healthy corner store in a food desert. 11/30/20 Disaster HB 671 Martinez Relating to establishment of the disaster identification system for a declared state of disaster. What’s next? •Participation in Texas Food Policy Roundtable •Tracking local agriculture and food processing bills •SNAP Incentive Working Group • Recommendation from HSSC in October •Planning for extension of COVID 19 emergency feeding programs/funding •Food Policy Board recommendation •Tracking direction of the new USDA secretary
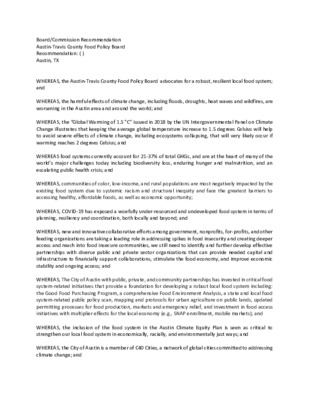
Board/Commission Recommendation Austin-Travis County Food Policy Board Recommendation: ( ) Austin, TX WHEREAS, the Austin-Travis County Food Policy Board advocates for a robust, resilient local food system; and WHEREAS, the harmful effects of climate change, including floods, droughts, heat waves and wildfires, are worsening in the Austin area and around the world; and WHEREAS, the “Global Warming of 1.5 °C” issued in 2018 by the UN Intergovernmental Panel on Climate Change illustrates that keeping the average global temperature increase to 1.5 degrees Celsius will help to avoid severe effects of climate change, including ecosystems collapsing, that will very likely occur if warming reaches 2 degrees Celsius; and WHEREAS food systems currently account for 21-37% of total GHGs, and are at the heart of many of the world’s major challenges today including biodiversity loss, enduring hunger and malnutrition, and an escalating public health crisis; and WHEREAS, communities of color, low-income, and rural populations are most negatively impacted by the existing food system due to systemic racism and structural inequity and face the greatest barriers to accessing healthy, affordable foods, as well as economic opportunity; WHEREAS, COVID-19 has exposed a woefully under-resourced and undeveloped food system in terms of planning, resiliency and coordination, both locally and beyond; and WHEREAS, new and innovative collaborative efforts among government, nonprofits, for-profits, and other feeding organizations are taking a leading role in addressing spikes in food insecurity and creating deeper access and reach into food insecure communities, we still need to identify and further develop effective partnerships with diverse public and private sector organizations that can provide needed capital and infrastructure to financially support collaborations, stimulate the food economy, and improve economic stability and ongoing access; and WHEREAS, The City of Austin with public, private, and community partnerships has invested in critical food system-related initiatives that provide a foundation for developing a robust local food system including: the Good Food Purchasing Program, a comprehensive Food Environment Analysis, a state and local food system-related public policy scan, mapping and protocols for urban agriculture on public lands, updated permitting processes for food production, markets and emergency relief, and investment in food access initiatives with multiplier effects for the local economy (e.g., SNAP enrollment, mobile markets); and WHEREAS, the inclusion of the food system in the Austin Climate Equity Plan is seen as critical to strengthen our local food system in economically, racially, and environmentally just ways; and WHEREAS, …
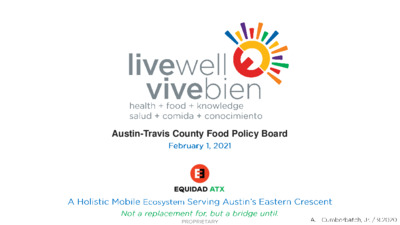
Austin-Travis County Food Policy Board • • • • • • • • • • • • • • • • • • • • • • • • • o o o o • • • • • • • • • • • • • • • • • • • • • • • • • • • • • • • • • • • • • • •
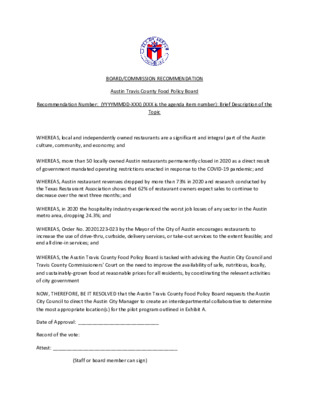
BOARD/COMMISSION RECOMMENDATION Austin Travis County Food Policy Board Recommendation Number: (YYYYMMDD‐XXX) (XXX is the agenda item number): Brief Description of the Topic WHEREAS, local and independently owned restaurants are a significant and integral part of the Austin culture, community, and economy; and WHEREAS, more than 50 locally owned Austin restaurants permanently closed in 2020 as a direct result of government mandated operating restrictions enacted in response to the COVID‐19 pandemic; and WHEREAS, Austin restaurant revenues dropped by more than 73% in 2020 and research conducted by the Texas Restaurant Association shows that 62% of restaurant owners expect sales to continue to decrease over the next three months; and WHEREAS, in 2020 the hospitality industry experienced the worst job losses of any sector in the Austin metro area, dropping 24.3%; and WHEREAS, Order No. 20201223‐023 by the Mayor of the City of Austin encourages restaurants to increase the use of drive‐thru, curbside, delivery services, or take‐out services to the extent feasible; and end all dine‐in services; and WHEREAS, the Austin Travis County Food Policy Board is tasked with advising the Austin City Council and Travis County Commissioners' Court on the need to improve the availability of safe, nutritious, locally, and sustainably‐grown food at reasonable prices for all residents, by coordinating the relevant activities of city government NOW, THEREFORE, BE IT RESOLVED that the Austin Travis County Food Policy Board requests the Austin City Council to direct the Austin City Manager to create an interdepartmental collaborative to determine the most appropriate location(s) for the pilot program outlined in Exhibit A. Date of Approval: _____________________________ Record of the vote: Attest: _____________________________________________ (Staff or board member can sign) EXHIBIT A A food access program that allows Austin‐based restaurants to use the parking lots of City of Austin and Travis County owned properties as satellite food pick up locations. These central access points will function exclusively as a pickup point for pre‐purchased meals. All transactions will be made in advance of the customer pick up. There will be no food preparation, food consumption, or purchase transactions allowed onsite. The program will prioritize locations that allow for multimodal access – car, bicycle, pedestrian, or public transportation. Program Requirements* 1. Participating restaurants must be insured and have an active Austin/Travis County Food Establishment permit. All meals must be prepared and packaged onsite at the permitted food establishment. 2. Restaurant staff must follow strict COVID‐19 safety guidelines, including …
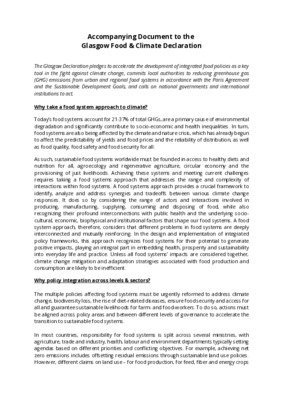
Accompanying Document to the Glasgow Food & Climate Declaration The Glasgow Declaration pledges to accelerate the development of integrated food policies as a key tool in the fight against climate change, commits local authorities to reducing greenhouse gas (GHG) emissions from urban and regional food systems in accordance with the Paris Agreement and the Sustainable Development Goals, and calls on national governments and international institutions to act. Why take a food system approach to climate? Today’s food systems account for 21-37% of total GHGs, are a primary cause of environmental degradation and significantly contribute to socio-economic and health inequalities. In turn, food systems are also being affected by the climate and nature crisis, which has already begun to affect the predictability of yields and food prices and the reliability of distribution, as well as food quality, food safety and food security for all. As such, sustainable food systems worldwide must be founded in access to healthy diets and nutrition for all, agroecology and regenerative agriculture, circular economy and the provisioning of just livelihoods. Achieving these systems and meeting current challenges requires taking a food systems approach that addresses the range and complexity of interactions within food systems. A food systems approach provides a crucial framework to identify, analyze and address synergies and tradeoffs between various climate change responses. It does so by considering the range of actors and interactions involved in producing, manufacturing, supplying, consuming and disposing of food, while also recognizing their profound interconnections with public health and the underlying socio- cultural, economic, biophysical and institutional factors that shape our food systems. A food system approach, therefore, considers that different problems in food systems are deeply interconnected and mutually reinforcing. In the design and implementation of integrated policy frameworks, this approach recognizes food systems for their potential to generate positive impacts, playing an integral part in embedding health, prosperity and sustainability into everyday life and practice. Unless all food systems’ impacts are considered together, climate change mitigation and adaptation strategies associated with food production and consumption are likely to be inefficient. Why policy integration across levels & sectors? The multiple policies affecting food systems must be urgently reformed to address climate change, biodiversity loss, the rise of diet-related diseases, ensure food security and access for all and guarantee sustainable livelihoods for farm- and food-workers. To do so, actions must be aligned across policy areas and between different levels of …
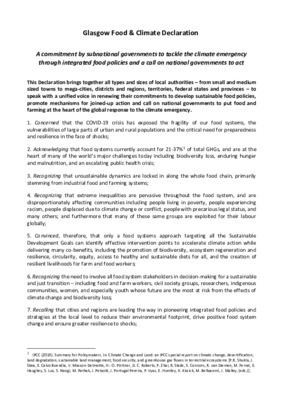
Glasgow Food & Climate Declaration A commitment by subnational governments to tackle the climate emergency through integrated food policies and a call on national governments to act This Declaration brings together all types and sizes of local authorities – from small and medium sized towns to mega-cities, districts and regions, territories, federal states and provinces – to speak with a unified voice in renewing their commitments to develop sustainable food policies, promote mechanisms for joined-up action and call on national governments to put food and farming at the heart of the global response to the climate emergency. 1. Concerned that the COVID-19 crisis has exposed the fragility of our food systems, the vulnerabilities of large parts of urban and rural populations and the critical need for preparedness and resilience in the face of shocks; 2. Acknowledging that food systems currently account for 21-37%1 of total GHGs, and are at the heart of many of the world’s major challenges today including biodiversity loss, enduring hunger and malnutrition, and an escalating public health crisis; 3. Recognizing that unsustainable dynamics are locked in along the whole food chain, primarily stemming from industrial food and farming systems; 4. Recognizing that extreme inequalities are pervasive throughout the food system, and are disproportionately affecting communities including people living in poverty, people experiencing racism, people displaced due to climate change or conflict, people with precarious legal status, and many others; and furthermore that many of these same groups are exploited for their labour globally; 5. Convinced, therefore, that only a food systems approach targeting all the Sustainable Development Goals can identify effective intervention points to accelerate climate action while delivering many co-benefits, including the promotion of biodiversity, ecosystem regeneration and resilience, circularity, equity, access to healthy and sustainable diets for all, and the creation of resilient livelihoods for farm and food workers; 6. Recognizing the need to involve all food system stakeholders in decision-making for a sustainable and just transition – including food and farm workers, civil society groups, researchers, indigenous communities, women, and especially youth whose future are the most at risk from the effects of climate change and biodiversity loss; 7. Recalling that cities and regions are leading the way in pioneering integrated food policies and strategies at the local level to reduce their environmental footprint, drive positive food system change and ensure greater resilience to shocks; 1 IPCC (2019). Summary for Policymakers. In: Climate …
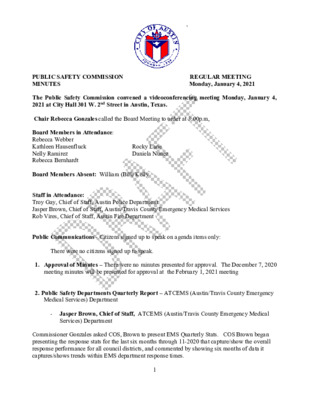
` Rocky Lane Daniela Nunez PUBLIC SAFETY COMMISSION REGULAR MEETING MINUTES Monday, January 4, 2021 The Public Safety Commission convened a videoconferencing meeting Monday, January 4, 2021 at City Hall 301 W. 2nd Street in Austin, Texas. Chair Rebecca Gonzales called the Board Meeting to order at 3:00p.m, Board Members in Attendance: Rebecca Webber Kathleen Hausenfluck Nelly Ramirez Rebecca Bernhardt Board Members Absent: William (Bill) Kelly Staff in Attendance: Troy Gay, Chief of Staff, Austin Police Department Jasper Brown, Chief of Staff, Austin/Travis County Emergency Medical Services Rob Vires, Chief of Staff, Austin Fire Department Public Communications - Citizens signed up to speak on agenda items only: There were no citizens signed up to speak. 1. Approval of Minutes – There were no minutes presented for approval. The December 7, 2020 meeting minutes will be presented for approval at the February 1, 2021 meeting 2. Public Safety Departments Quarterly Report – ATCEMS (Austin/Travis County Emergency Medical Services) Department Services) Department - Jasper Brown, Chief of Staff, ATCEMS (Austin/Travis County Emergency Medical Commissioner Gonzales asked COS, Brown to present EMS Quarterly Stats. COS Brown began presenting the response stats for the last six months through 11-2020 that capture/show the overall response performance for all council districts, and commented by showing six months of data it captures/shows trends within EMS department response times. 1 employees. -The volumes of calls is down is that a significant factor in improving response times? Ramirez due to a lot of businesses (bars, restaurants, etc…) having to close or reduce hours of operation during COVID. -What is the bar for compliance within all categories? Commissioner Sierra-Arevalo 9minutes 59seconds responded COS, Brown -I would like to commend EMS on the overall compliance of those response times. EMS response times overall showed an improvement to being 91% in compliance. Some of our improved response times can be due to EMS reposition of units and the addition of a 24hour unit approved by council helped to improve the response times. Questions and comments from the commissioners; Commissioner Lane COS, Brown responded we(EMS) currently are busy but not as busy as we were pre- COVID The discussion was interrupted for Commissioner Webber to switch over to preside as Chair of the meeting pending Commissioner Gonzales’s return from technical difficulties. COS Brown continued to present the Quarterly Stats and moved to EMS COVID stats/updates as of end of year, December 30, 2020 …
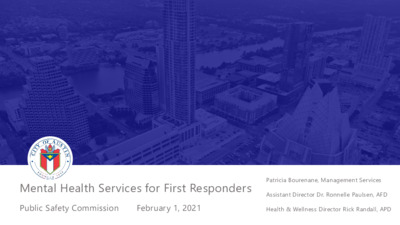
Mental Health Services for First Responders Public Safety Commission February 1, 2021 Patricia Bourenane, Management Services Assistant Director Dr. Ronnelle Paulsen, AFD Health & Wellness Director Rick Randall, APD Background • Council Resolution No. 20190619-092 – directed the City Manager to develop a report outlining the gaps and opportunities for improvement of mental health services for our first responders. • Fall 2020 – Input from HRD, first responders, Departments, and Public Safety Associations • January 2021 – Input session with first responders, staff psychologists, Associations and Department leadership • CAPCOG and Dell Medical School Request • Gathering additional input • February 1st – Public Safety Commission • February 3rd – Austin-Travis EMS Advisory Board • February 10th – Firefighters' and Police Officers' Civil Service Commission • City Auditor • Your feedback - What gaps and/or improvements have we missed? Current Gaps Improvements • Need for a contracted psychiatrist to provide psychiatric treatment • City’s insurance limitations with connecting to mental health providers and substance abuse treatment • Mental Health days for first responders • Additional Peer Support program funding, support and activities • Need for enhanced training for leadership within the departments in understanding the mental health needs of their employees AFD/EMS/APD • Wellness Center • Website • Volunteer Chaplains • APD First Responder Mental Health Grant Peer Support Program • • Critical Incident Stress Management debriefings Austin Fire • Two psychologists Austin Police Department Two psychologists • • APD Wellness Bureau’s internal • website Eye Movement Desensitization and Reprocessing therapy City’s Medical Plan • BlueCross BlueShield • • Employee Assistance Program iConnectYou • Establish a City-sponsored fund to retain a psychiatrist for first responders. • Establish protocol for Mental Health days. • Specialized training for public safety leadership on handling mental health issues for first responders. • Develop and administer training on social- justice-informed mental health care. • Hire 2 Full-Time employees to assist psychologists and Peer Support coordinators. • Additional funding for Peer Support activities. • Revisit departmental policies to accept the use of CBD oil for first responders. • Implement annual behavioral health check-ins • Increased funding allocation for Dr. Tania Glenn for first responders. & Associates, PA. • Coordinate a joint statement from City leadership, Associations, and Department management that commits to limitations on sharing mental health treatment information and that seeking therapy will not have negative repercussions on a first responder’s career. Next Steps • …
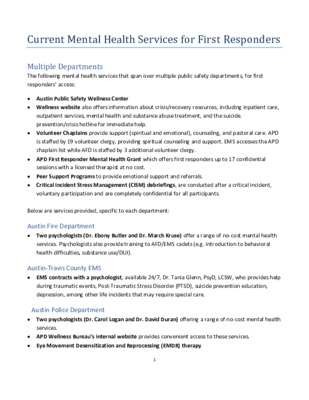
Current Mental Health Services for First Responders Multiple Departments The following mental health services that span over multiple public safety departments, for first responders’ access: Austin Public Safety Wellness Center Wellness website also offers information about crisis/recovery resources, including inpatient care, outpatient services, mental health and substance abuse treatment, and the suicide. prevention/crisis hotline for immediate help. Volunteer Chaplains provide support (spiritual and emotional), counseling, and pastoral care. APD is staffed by 19 volunteer clergy, providing spiritual counseling and support. EMS accesses the APD chaplain list while AFD is staffed by 3 additional volunteer clergy. APD First Responder Mental Health Grant which offers first responders up to 17 confidential sessions with a licensed therapist at no cost. Peer Support Programs to provide emotional support and referrals. Critical Incident Stress Management (CISM) debriefings, are conducted after a critical incident, voluntary participation and are completely confidential for all participants. Below are services provided, specific to each department: Austin Fire Department Two psychologists (Dr. Ebony Butler and Dr. March Kruse) offer a range of no-cost mental health services. Psychologists also provide training to AFD/EMS cadets (e.g. introduction to behavioral health difficulties, substance use/DUI). Austin-Travis County EMS EMS contracts with a psychologist, available 24/7, Dr. Tania Glenn, PsyD, LCSW, who provides help during traumatic events, Post-Traumatic Stress Disorder (PTSD), suicide prevention education, depression, among other life incidents that may require special care. Austin Police Department Two psychologists (Dr. Carol Logan and Dr. David Duran) offering a range of no-cost mental health APD Wellness Bureau’s internal website provides convenient access to these services. Eye Movement Desensitization and Reprocessing (EMDR) therapy 1 services. The City of Austin provides health benefits for employees, which includes the following mental health services: City of Austin’s Insurance Provider City medical plans (BlueCross BlueShield) covers mental health services. City’s Employee Assistance Program (EAP), Deer Oaks, LLC, provides short-term confidential counseling to help first responders and their families deal with life’s stresses. iConnectYou app instantly connects to professionals for instant support and to help find resources.
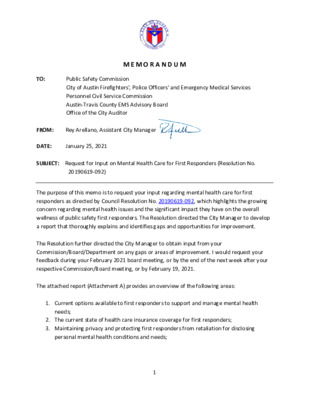
M E M O R A N D U M TO: Public Safety Commission City of Austin Firefighters', Police Officers' and Emergency Medical Services Personnel Civil Service Commission Austin-Travis County EMS Advisory Board Office of the City Auditor FROM: DATE: SUBJECT: Request for Input on Mental Health Care for First Responders (Resolution No. Rey Arellano, Assistant City Manager January 25, 2021 20190619-092) The purpose of this memo is to request your input regarding mental health care for first responders as directed by Council Resolution No. 20190619-092, which highlights the growing concern regarding mental health issues and the significant impact they have on the overall wellness of public safety first responders. The Resolution directed the City Manager to develop a report that thoroughly explains and identifies gaps and opportunities for improvement. The Resolution further directed the City Manager to obtain input from your Commission/Board/Department on any gaps or areas of improvement. I would request your feedback during your February 2021 board meeting, or by the end of the next week after your respective Commission/Board meeting, or by February 19, 2021. The attached report (Attachment A) provides an overview of the following areas: 1. Current options available to first responders to support and manage mental health needs; 2. The current state of health care insurance coverage for first responders; 3. Maintaining privacy and protecting first responders from retaliation for disclosing personal mental health conditions and needs; 1 4. Law enforcement best practices and innovations, pre-screening and ongoing 5. Areas of improvement and next steps; and 6. First responder statements about the unique, on-the-job experiences they deal with evaluations; daily. The City Manager’s Office engaged the three public safety departments, Human Resources Department, staff psychologists, first responders, and public safety Association presidents to receive feedback. In addition, the Office of Medical Director reached out to the Dell Medical School and EMS reached to the Capital Area Council of Governments (CAPCOG) to gain their feedback on this important topic. The gaps identified by stakeholders include the need for a contracted psychiatrist to provide psychiatric treatment; City’s insurance limitations with connecting to mental health providers and substance abuse treatment; mental health days for first responders; additional Peer Support program funding, support and activities; and the need for enhanced training for leadership within the departments in understanding the mental health needs of their employees. Staff had the opportunity to meet with first responders, Associations and the …
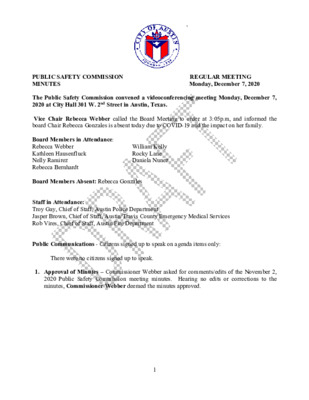
` William Kelly Rocky Lane Daniela Nunez PUBLIC SAFETY COMMISSION REGULAR MEETING MINUTES Monday, December 7, 2020 The Public Safety Commission convened a videoconferencing meeting Monday, December 7, 2020 at City Hall 301 W. 2nd Street in Austin, Texas. Vice Chair Rebecca Webber called the Board Meeting to order at 3:05p.m, and informed the board Chair Rebecca Gonzales is absent today due to COVID-19 and the impact on her family. Board Members in Attendance: Rebecca Webber Kathleen Hausenfluck Nelly Ramirez Rebecca Bernhardt Board Members Absent: Rebecca Gonzales Staff in Attendance: Troy Gay, Chief of Staff, Austin Police Department Jasper Brown, Chief of Staff, Austin/Travis County Emergency Medical Services Rob Vires, Chief of Staff, Austin Fire Department Public Communications - Citizens signed up to speak on agenda items only: There were no citizens signed up to speak. 1. Approval of Minutes – Commissioner Webber asked for comments/edits of the November 2, 2020 Public Safety Commission meeting minutes. Hearing no edits or corrections to the minutes, Commissioner Webber deemed the minutes approved. 1 2. Public Safety Departments Quarterly Report – Austin Police Department - Troy Gay, Chief of Staff, Austin Police Department - Rick Randall, Director of Health and Wellness, Austin Police Department -Citywide-Crime Against Persons -Citywide-Crime Against Property -Citywide-Crimes Against Society Commissioner Webber called for Troy Gay to begin his quarterly presentation. Chief of Staff, Troy Gay begin the presentation with comments concerning APD’s transition to a new reporting structure, NIBRS (National Incident-Based Reporting System), per the FBI reporting requirements. One reason mentioned for APD switching from the UCR (Uniform Crime Report) crime reporting structure to NIBRS is the crime analysis is vaster with using NIBERS structure. COS Gay introduced Dr. Jonathan Kringen and asked him to begin the presentation of APD’s quarterly crime data. Dr. Kringen presented data for Dr. Kringen presented data in the different categories and explained that NIBRS reporting structure counts all of the crimes committed in one incident, whereas the UCR(Uniformed Crime Reporting) structure of reporting crimes only counts the highest crime committed in an incident; this contributes to the vast reporting by NIBRS. The 2019 crime data was compiled using the NIBRS standard. There was discussion by the board on APD transitioning to the new reporting structure (NIBRS): Commissioner Kelly commented he would rather the smaller numbers not be reported as it causes for a higher percentage increase to be reported that is not always …
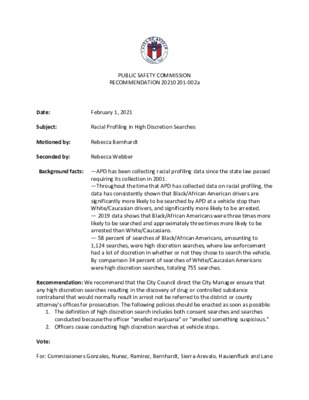
PUBLIC SAFETY COMMISSION RECOMMENDATION 20210201-002a Racial Profiling in High Discretion Searches February 1, 2021 Rebecca Bernhardt Rebecca Webber Date: Subject: Motioned by: Seconded by: Background facts: —APD has been collecting racial profiling data since the state law passed requiring its collection in 2001. —Throughout the time that APD has collected data on racial profiling, the data has consistently shown that Black/African American drivers are significantly more likely to be searched by APD at a vehicle stop than White/Caucasian drivers, and significantly more likely to be arrested. — 2019 data shows that Black/African Americans were three times more likely to be searched and approximately three times more likely to be arrested than White/Caucasians. — 58 percent of searches of Black/African Americans, amounting to 1,124 searches, were high discretion searches, where law enforcement had a lot of discretion in whether or not they chose to search the vehicle. By comparison 34 percent of searches of White/Caucasian Americans were high discretion searches, totaling 755 searches. Recommendation: We recommend that the City Council direct the City Manager ensure that any high discretion searches resulting in the discovery of drug or controlled substance contraband that would normally result in arrest not be referred to the district or county attorney’s offices for prosecution. The following policies should be enacted as soon as possible: 1. The definition of high discretion search includes both consent searches and searches conducted because the officer “smelled marijuana” or “smelled something suspicious.” 2. Officers cease conducting high discretion searches at vehicle stops. Vote: For: Commissioners Gonzales, Nunez, Ramirez, Bernhardt, Sierra-Arevalo, Hausenfluck and Lane Against: None Abstain: Webber Absent: William (Bill) Kelly Attest: [Staff or board member can sign] __________________________________