Play audio — original link
Play audio
Play audio
Play audio
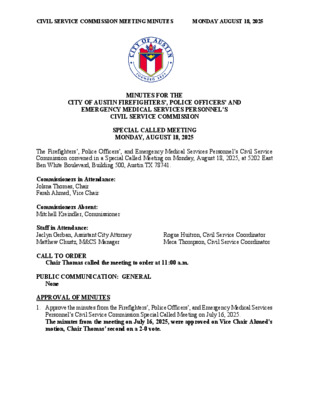
CIVIL SERVICE COMMISSION MEETING MINUTES MONDAY AUGUST 18, 2025 MINUTES FOR THE CITY OF AUSTIN FIREFIGHTERS’, POLICE OFFICERS’ AND EMERGENCY MEDICAL SERVICES PERSONNEL’S CIVIL SERVICE COMMISSION SPECIAL CALLED MEETING MONDAY, AUGUST 18, 2025 The Firefighters’, Police Officers’, and Emergency Medical Services Personnel’s Civil Service Commission convened in a Special Called Meeting on Monday, August 18, 2025, at 5202 East Ben White Boulevard, Building 500, Austin TX 78741. Commissioners in Attendance: Jolsna Thomas, Chair Farah Ahmed, Vice Chair Commissioners Absent: Mitchell Kreindler, Commissioner Staff in Attendance: Jaclyn Gerban, Assistant City Attorney Matthew Chustz, M&CS Manager Rogue Huitron, Civil Service Coordinator Meca Thompson, Civil Service Coordinator CALL TO ORDER Chair Thomas called the meeting to order at 11:00 a.m. PUBLIC COMMUNICATION: GENERAL None APPROVAL OF MINUTES 1. Approve the minutes from the Firefighters’, Police Officers’, and Emergency Medical Services Personnel’s Civil Service Commission Special Called Meeting on July 16, 2025. The minutes from the meeting on July 16, 2025, were approved on Vice Chair Ahmed’s motion, Chair Thomas’ second on a 2-0 vote. CIVIL SERVICE COMMISSION MEETING MINUTES MONDAY AUGUST 18, 2025 DISCUSSION AND ACTION ITEMS 2. Hear and rule on appeal(s) from the Austin Fire Department Battalion Chief written promotional examination administered on August 5, 2025, pursuant to the Texas Local Government Code, Section 143.034, and the City of Austin Fire Fighters’, Police Officers’ and Emergency Medical Services Personnel’s Civil Service Commission Rules and Regulations, Rule 7. The motion to approve the appeal of exam question 72 and to accept answers A & C as correct, was approved on Vice Chair Ahmed’s motion, Chair Thomas’ second on a 2-0 vote. 3. Discussion and action regarding the request of one or more Austin Police Department candidates to the Commission to appoint a three-member board for another mental or physical examination, as applicable, pursuant to the Texas Local Government Code, Section 143.022(c), and City of Austin Fire Fighters’, Police Officers’ and Emergency Medical Services Personnel’s Civil Service Commission Rules and Regulations, Rule 5.05. The motion to approve a three-member board was approved on Vice Chair Ahmed’s motion, Chair Thomas’ second on a 2-0 vote. 4. Discussion and action to approve future meeting dates and times. Discussion was held regarding future meeting dates and times. STAFF BRIEFINGS 7. Report from the Civil Service Office regarding promotional exam processes, disciplinary hearings, and fitness-for-duty actions. Matthew Chustz, Municipal and Civil Service Manager, delivered the briefing to …
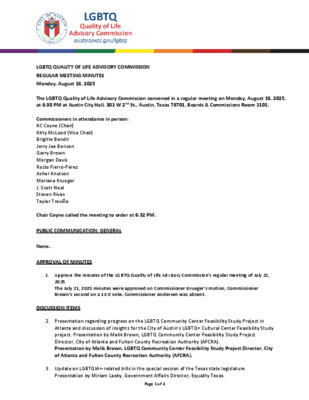
LGBTQ QUALITY OF LIFE ADVISORY COMMISSION REGULAR MEETING MINUTES Monday, August 18, 2025 The LGBTQ Quality of Life Advisory Commission convened in a regular meeting on Monday, August 18, 2025, at 6:30 PM at Austin City Hall, 301 W 2nd St., Austin, Texas 78701, Boards & Commissions Room 1101. Commissioners in attendance in person: KC Coyne (Chair) Kitty McLeod (Vice Chair) Brigitte Bandit Jerry Joe Benson Garry Brown Morgan Davis Rocío Fierro-Pérez Asher Knutson Mariana Krueger J. Scott Neal Steven Rivas Taylor Treviño Chair Coyne called the meeting to order at 6:32 PM. PUBLIC COMMUNICATION: GENERAL None. APPROVAL OF MINUTES 1. Approve the minutes of the LGBTQ Quality of Life Advisory Commission's regular meeting of July 21, 2025. The July 21, 2025 minutes were approved on Commissioner Krueger’s motion, Commissioner Brown’s second on a 12-0 vote. Commissioner Andersen was absent. DISCUSSION ITEMS 2. Presentation regarding progress on the LGBTQ Community Center Feasibility Study Project in Atlanta and discussion of insights for the City of Austin’s LGBTQ+ Cultural Center Feasibility Study project. Presentation by Malik Brown, LGBTQ Community Center Feasibility Study Project Director, City of Atlanta and Fulton County Recreation Authority (AFCRA). Presentation by Malik Brown, LGBTQ Community Center Feasibility Study Project Director, City of Atlanta and Fulton County Recreation Authority (AFCRA). 3. Update on LGBTQIA+-related bills in the special session of the Texas state legislature. Presentation by Miriam Laeky, Government Affairs Director, Equality Texas. Page 1 of 4 Item 7 was taken up after Item 6 without objection. Update by Commissioner Fierro-Pérez. 4. Discussion regarding programming and opportunities to get involved with the City of Austin Welcome Week, including avenues for collaboration with the Commission on Immigrant Affairs. Discussion was held. 5. Discussion regarding Austin Police Department responses to commissioner questions at the April 2025 commission meeting. Discussion was held. 6. Discussion regarding outcomes of the 4th World LGBTQI+ Conference for Criminal Justice Professionals. Discussion was held. 7. Update regarding the City of Austin’s FY2025-26 budget as related to commission recommendations. Item 7 was taken up after Item 4 without objection. Discussion was held. 8. Update on the progress of the City of Austin’s LGBTQ Cultural Center Task Force, including the results of the task force’s first meeting. Update by Chair Coyne. WORKING GROUP UPDATES 9. Update from the Community Safety Working Group regarding its scope and priorities, including community safety beyond policing; Austin Police Department liaison engagement; Emergency Medical …
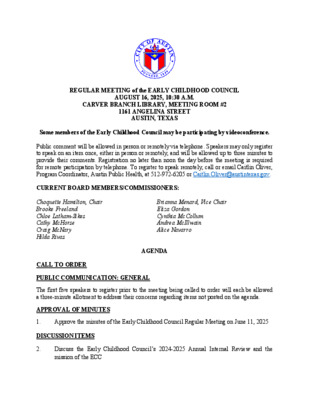
REGULAR MEETING of the EARLY CHILDHOOD COUNCIL AUGUST 16, 2025, 10:30 A.M. CARVER BRANCH LIBRARY, MEETING ROOM #2 1161 ANGELINA STREET AUSTIN, TEXAS Some members of the Early Childhood Council may be participating by videoconference. Public comment will be allowed in person or remotely via telephone. Speakers may only register to speak on an item once, either in person or remotely, and will be allowed up to three minutes to provide their comments. Registration no later than noon the day before the meeting is required for remote participation by telephone. To register to speak remotely, call or email Caitlin Oliver, Program Coordinator, Austin Public Health, at 512-972-6205 or Caitlin.Oliver@austintexas.gov. CURRENT BOARD MEMBERS/COMMISSIONERS: Choquette Hamilton, Chair Brooke Freeland Chloe Latham-Sikes Cathy McHorse Craig McNary Hilda Rivas Brianna Menard, Vice Chair Eliza Gordon Cynthia McCollum Andrea McIllwain Alice Navarro AGENDA CALL TO ORDER PUBLIC COMMUNICATION: GENERAL The first five speakers to register prior to the meeting being called to order will each be allowed a three-minute allotment to address their concerns regarding items not posted on the agenda. APPROVAL OF MINUTES 1. Approve the minutes of the Early Childhood Council Regular Meeting on June 11, 2025 DISCUSSION ITEMS 2. Discuss the Early Childhood Council’s 2024-2025 Annual Internal Review and the mission of the ECC 3. 4. 5. 6. Updates from the ECC Quality of Life Study Workgroup regarding study and final report timeline Updates from the June & July Joint Inclusion Committee (JIC) meetings Discuss early childhood-related funding and the fiscal year 2026 City of Austin budget Updates regarding the implementation of the Travis County voter-approved Child Care and Out-of-School Time (CCOST) initiative STAFF BRIEFINGS 7. Briefing from Caitlin Oliver, Austin Public Health (APH), about the Austin-Travis County Family Child Care Educator Network and regarding updates from related local early childhood groups such as Austin Chapter of the Texas Association for the Education of Young Children, Austin ISD, Success By 6 Coalition, Child Care Regulation, and Workforce Solutions Capital Area FUTURE AGENDA ITEMS ADJOURNMENT The City of Austin is committed to compliance with the American with Disabilities Act. Reasonable modifications and equal access to communications will be provided upon request. Meeting locations are planned with wheelchair access. If requiring Sign Language Interpreters or alternative formats, please give notice at least 2 days (48 hours) before the meeting date. or Please Caitlin.Oliver@austintexas.gov, for additional information; TTY users route through Relay Texas at 711. …
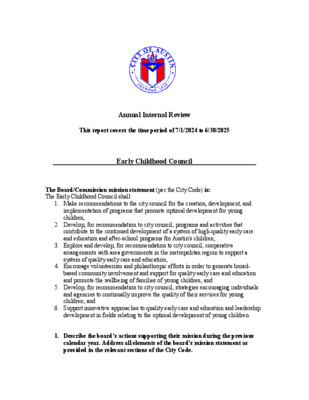
Annual Internal Review This report covers the time period of 7/1/2024 to 6/30/2025 __________________Early Childhood Council__________________ The Board/Commission mission statement (per the City Code) is: The Early Childhood Council shall: 1. Make recommendations to the city council for the creation, development, and implementation of programs that promote optimal development for young children, 2. Develop, for recommendation to city council, programs and activities that contribute to the continued development of a system of high-quality early care and education and after-school programs for Austin's children; 3. Explore and develop, for recommendation to city council, cooperative arrangements with area governments in the metropolitan region to support a system of quality early care and education; 4. Encourage volunteerism and philanthropic efforts in order to generate broad- based community involvement and support for quality early care and education and promote the wellbeing of families of young children; and 5. Develop, for recommendation to city council, strategies encouraging individuals and agencies to continually improve the quality of their services for young children; and 6. Support innovative approaches to quality early care and education and leadership development in fields relating to the optimal development of young children. 1. Describe the board’s actions supporting their mission during the previous calendar year. Address all elements of the board’s mission statement as provided in the relevant sections of the City Code. (Reference all reports, recommendations, letters or resolutions presented to the City Council on mission-specific issues. If some of the elements of the mission statement were not acted on by the board in the past year, the report should explain why no action was taken.) On August 10, 2024, the Early Childhood Council (ECC): • Encouraged the Austin City Council to adopt the Place-Based Enhancement Program (PBEP)recommendations. o Outcome: On September 26, 2024, the Austin City Council approved Ordinance No. 20240926-012 and Ordinance No. 20240926-013. The PBEP offers incentives to development, both new construction and remodeling, that supports community benefit targets including small businesses, nonprofits, and community development projects. Childcare centers are major community benefit targets addressed in the program guidelines for all categories. The Business Expansion Program is also available to childcare centers that are expanding by hiring new staff, with a category specifically designed for small businesses. On August 10, 2024, the Early Childhood Council (ECC): • Voted to approve a representative from Go Austin/Vamos Austin (GAVA) as a community member of the ECC Quality of Life Study …
Play audio
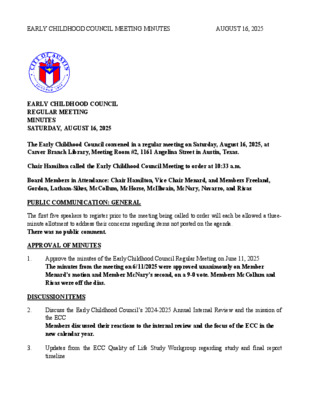
EARLY CHILDHOOD COUNCIL MEETING MINUTES AUGUST 16, 2025 EARLY CHILDHOOD COUNCIL REGULAR MEETING MINUTES SATURDAY, AUGUST 16, 2025 The Early Childhood Council convened in a regular meeting on Saturday, August 16, 2025, at Carver Branch Library, Meeting Room #2, 1161 Angelina Street in Austin, Texas. Chair Hamilton called the Early Childhood Council Meeting to order at 10:33 a.m. Board Members in Attendance: Chair Hamilton, Vice Chair Menard, and Members Freeland, Gordon, Latham-Sikes, McCollum, McHorse, McIllwain, McNary, Navarro, and Rivas PUBLIC COMMUNICATION: GENERAL The first five speakers to register prior to the meeting being called to order will each be allowed a three- minute allotment to address their concerns regarding items not posted on the agenda. There was no public comment. APPROVAL OF MINUTES 1. Approve the minutes of the Early Childhood Council Regular Meeting on June 11, 2025 The minutes from the meeting on 6/11/2025 were approved unanimously on Member Menard’s motion and Member McNary’s second, on a 9-0 vote. Members McCollum and Rivas were off the dias. DISCUSSION ITEMS 2. 3. Discuss the Early Childhood Council’s 2024-2025 Annual Internal Review and the mission of the ECC Members discussed their reactions to the internal review and the focus of the ECC in the new calendar year. Updates from the ECC Quality of Life Study Workgroup regarding study and final report timeline EARLY CHILDHOOD COUNCIL MEETING MINUTES AUGUST 16, 2025 4. 5. 6. Caitlin Oliver, staff liaison, shared updates on the QoL study and the researcher’s plan to present the study findings at the September 10th ECC meeting. Members discussed alignment of the ECC study with the QoL studies being done by the Commission on Aging and the Commission for Women. Updates from the June & July Joint Inclusion Committee (JIC) meetings Members McIllwain and Navarro shared updates from the Joint Inclusion Committee meetings and encouraged the ECC to appoint two members to the JIC when their terms end. Discuss early childhood-related funding and the fiscal year 2026 City of Austin budget Member McHorse summarized the City of Austin budget that was passed earlier in the week and the items in the budget related to the ECC’s budget recommendations, such as social service contracts and staffing. Members discussed the Pre-K classroom startup funds and the Family Stabilization Grant funding. Updates regarding the implementation of the Travis County voter-approved Child Care and Out- of-School Time (CCOST) initiative Member Rivas, the Travis County …
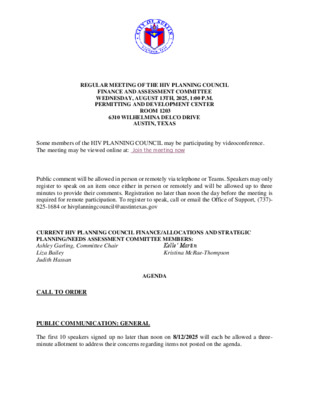
REGULAR MEETING OF THE HIV PLANNING COUNCIL FINANCE AND ASSESSMENT COMMITTEE WEDNESDAY, AUGUST 13TH, 2025, 1:00 P.M. PERMITTING AND DEVELOPMENT CENTER ROOM 1203 6310 WILHELMINA DELCO DRIVE AUSTIN, TEXAS Some members of the HIV PLANNING COUNCIL may be participating by videoconference. The meeting may be viewed online at: Join the meeting now Public comment will be allowed in person or remotely via telephone or Teams. Speakers may only register to speak on an item once either in person or remotely and will be allowed up to three minutes to provide their comments. Registration no later than noon the day before the meeting is required for remote participation. To register to speak, call or email the Office of Support, (737)- 825-1684 or hivplanningcouncil@austintexas.gov CURRENT HIV PLANNING COUNCIL FINANCE/ALLOCATIONS AND STRATEGIC PLANNING/NEEDS ASSESSMENT COMMITTEE MEMBERS: Kelle’ Martin Ashley Garling, Committee Chair Kristina McRae-Thompson Liza Bailey Judith Hassan CALL TO ORDER AGENDA PUBLIC COMMUNICATION: GENERAL The first 10 speakers signed up no later than noon on 8/12/2025 will each be allowed a three- minute allotment to address their concerns regarding items not posted on the agenda. APPROVAL OF MINUTES 1. Approve the minutes of the HIV Planning Council regular meeting of the Finance/Allocations and Strategic Planning/Needs Assessment Committee on June 11th, 2025 CONFLICT OF INTEREST DECLARATIONS 2. Members will declare conflict of interest with relevant agenda items, service categories, and/or service standards. STAFF BRIEFINGS 3. Introductions/Announcements 4. Office of Support Staff Briefing 5. Administrative Agent Staff Briefing DISCUSSION ITEMS 6. Discussion of Minority AIDS Initiative (MAI) and Early Identification of Individuals with HIV/AIDS (EIIHA) FUTURE AGENDA ITEMS 7. Discussion of social calendar and workplan calendar ADJOURNMENT Indicative of action items The City of Austin is committed to compliance with the American with Disabilities Act. Reasonable modifications and equal access to communications will be provided upon request. Meeting locations are planned with wheelchair access. If requiring Sign Language Interpreters or alternative formats, please give notice at least 2 days (48 hours) before the meeting date. TTY users’ route through Relay Texas at 711. For More Information on the HIV Planning Council, please contact HIV Planning Council Office of Support at (737) 825-1684.
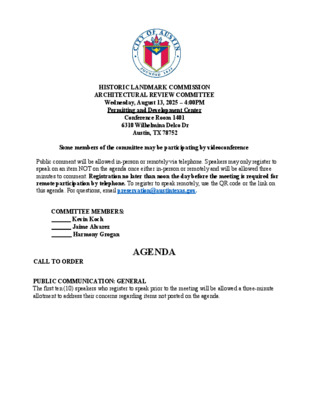
HISTORIC LANDMARK COMMISSION ARCHITECTURAL REVIEW COMMITTEE Wednesday, August 13, 2025 – 4:00PM Permitting and Development Center Conference Room 1401 6310 Wilhelmina Delco Dr Austin, TX 78752 Some members of the committee may be participating by videoconference Public comment will be allowed in-person or remotely via telephone. Speakers may only register to speak on an item NOT on the agenda once either in-person or remotely and will be allowed three minutes to comment. Registration no later than noon the day before the meeting is required for remote participation by telephone. To register to speak remotely, use the QR code or the link on this agenda. For questions, email preservation@austintexas.gov. COMMITTEE MEMBERS: Kevin Koch Jaime Alvarez Harmony Grogan CALL TO ORDER AGENDA PUBLIC COMMUNICATION: GENERAL The first ten (10) speakers who register to speak prior to the meeting will be allowed a three-minute allotment to address their concerns regarding items not posted on the agenda. DISCUSSION ITEMS 1. 2. 3. 4. 5. 6. 7. 8. 1415 Lavaca St. Bartholomew-Robinson Building – Landmark Council District 9 Proposal: Update second-floor façade balcony. Applicant: Trey Apffel 604 Brazos St. Driskill Hotel – Landmark Council District 9 Proposal: Install new signage at two facades of the hotel. Applicant: Marcos Crane 1403 S. Congress Ave. Bergen-Todd House – Landmark Council District 9 Proposal: Construct a side addition to the main structure; construct outdoor seating areas/patios, ADA paths, and restroom facilities. Applicant: Victoria Haase 4302 Avenue C Hyde Park Local Historic District Council District 9 Proposal: Construct a new building. Applicant: Beca Floyd 2341 Corta St. Santa Rita Courts Council District 3 Proposal: Remove and replace existing exterior windows and doors; remove exterior paint; exterior restoration of eleven buildings. Applicant: David Carroll 705 Brownlee Circle. West Line National Register Historic District Council District 9 Proposal: Construct a new building. Applicant: David Carroll 6801 Northeast Dr. Council District 1 Proposal: Modernization of elementary school. Applicant: Chase Shirley 607 E. 38th St. Council District 9 Proposal: Total demolition. Applicant: Jorge Alzaga ADJOURNMENT The City of Austin is committed to compliance with the American with Disabilities Act. Reasonable modifications and equal access to communications will be provided upon request. Meeting locations are planned with wheelchair access. If requiring Sign Language Interpreters or alternative formats, please give notice at least 2 days (48 hours) before the meeting date. Please call the Historic Preservation Office at 512-974-3393 for additional information; TTY users route …
Backup
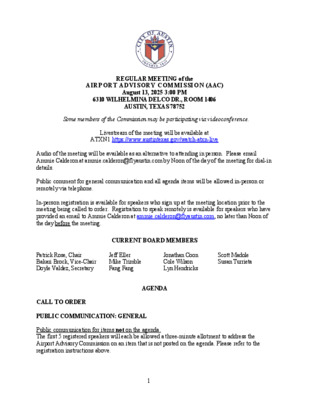
REGULAR MEETING of the AIRPORT ADVISORY COMMISSION (AAC) August 13, 2025 3:00 PM 6310 WILHELMINA DELCO DR., ROOM 1406 AUSTIN, TEXAS 78752 Some members of the Commission may be participating via videoconference. Livestream of the meeting will be available at ATXN1 https://www.austintexas.gov/watch-atxn-live Audio of the meeting will be available as an alternative to attending in person. Please email Ammie Calderon at ammie.calderon@flyaustin.com by Noon of the day of the meeting for dial-in details. Public comment for general communication and all agenda items will be allowed in-person or remotely via telephone. In-person registration is available for speakers who sign up at the meeting location prior to the meeting being called to order. Registration to speak remotely is available for speakers who have provided an email to Ammie Calderon at ammie.calderon@flyaustin.com, no later than Noon of the day before the meeting. CURRENT BOARD MEMBERS Patrick Rose, Chair Bakari Brock, Vice-Chair Doyle Valdez, Secretary Jeff Eller Mike Trimble Fang Fang Jonathan Coon Cole Wilson Lyn Hendricks Scott Madole Susan Turrieta AGENDA CALL TO ORDER PUBLIC COMMUNICATION: GENERAL Public communication for items not on the agenda. The first 5 registered speakers will each be allowed a three-minute allotment to address the Airport Advisory Commission on an item that is not posted on the agenda. Please refer to the registration instructions above. 1 Public communication for items on the agenda. Registered speakers will each be allowed a three-minute allotment to address the Airport Advisory Commission on an item that is posted as a Briefing, Discussion/Action, or Discussion item. Please refer to the registration instructions above. APPROVAL OF MINUTES 1. Approve the minutes of the AAC regular meeting on July 9, 2025 STAFF BRIEFINGS 2. Briefing on June 2025 Financial Results presented by Rajeev Thomas, Chief Financial Officer 3. Briefing on Air Service Update provided by Jamy Kazanoff, AUS Air Service Development 4. Briefing on Journey with AUS (AUS AEDP/Capital Improvement Program) Active Projects provided by Lyn Estabrook, Deputy Chief Development Officer 5. Briefing on Austin Aviation’s Fiscal Year 2025-2026 Budget presented by Rajeev Thomas, Chief Financial Officer DISCUSSION/ACTION ITEMS 6. Authorize negotiation and execution of Signatory Airline Use and Lease Agreements and Signatory Cargo Agreements with the commercial passenger airlines and commercial cargo carriers or companies for use of the Austin-Bergstrom International Airport, for an initial term starting January 1, 2026, and ending September 30, 2035, with a two-year extension option; and authorize negotiation and …
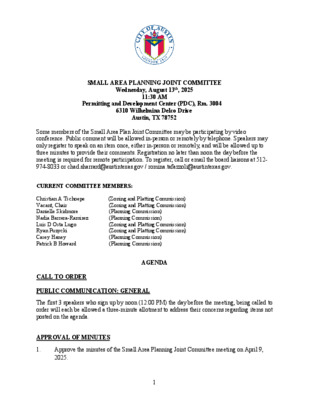
SMALL AREA PLANNING JOINT COMMITTEE Wednesday, August 13th, 2025 11:30 AM Permitting and Development Center (PDC), Rm. 3004 6310 Wilhelmina Delco Drive Austin, TX 78752 Some members of the Small Area Plan Joint Committee may be participating by video conference. Public comment will be allowed in-person or remotely by telephone. Speakers may only register to speak on an item once, either in-person or remotely, and will be allowed up to three minutes to provide their comments. Registration no later than noon the day before the meeting is required for remote participation. To register, call or email the board liaisons at 512- 974-8033 or chad.sharrard@austintexas.gov / romina.tafazzoli@austintexas.gov. CURRENT COMMITTEE MEMBERS: Christian A Tschoepe (Zoning and Platting Commission) Vacant, Chair (Zoning and Platting Commission) Danielle Skidmore (Planning Commission) Nadia Barrera-Ramirez (Planning Commission) Luis D Osta Lugo Ryan Puzycki Casey Haney Patrick B Howard (Zoning and Platting Commission) (Zoning and Platting Commission) (Planning Commission) (Planning Commission) AGENDA CALL TO ORDER PUBLIC COMMUNICATION: GENERAL The first 3 speakers who sign up by noon (12:00 PM) the day before the meeting, being called to order will each be allowed a three-minute allotment to address their concerns regarding items not posted on the agenda. APPROVAL OF MINUTES 1. Approve the minutes of the Small Area Planning Joint Committee meeting on April 9, 2025. 1 DISCUSSION AND ACTION ITEMS 2. Conduct officer elections for the Chair and Vice Chair. 3. Complete the 2025 Annual Internal Review and Report. The review and report cover the period from July 2024 through June 2025 (7/1/2024 to 06/30/2025). FUTURE AGENDA ITEMS ADJOURNMENT The City of Austin is committed to compliance with the American with Disabilities Act. Reasonable modifications and equal access to communications will be provided upon request. Meeting locations are planned with wheelchair access. If requiring Sign Language Interpreters or alternative formats, please give notice at least 2 days (48 hours) before the meeting date. Please call Mark Walters at the Housing and Planning Department, at 512-974-7695, for additional information; TTY users route through Relay Texas at 711. For more information on the Small Area Planning Joint Committee, please contact the liaison, Mark Walters at 512- 974-7695, Mark.Walters@austintexas.gov ; or Donna Arwood at 512-974-3440, donna.arwood@austintexas.gov. 2
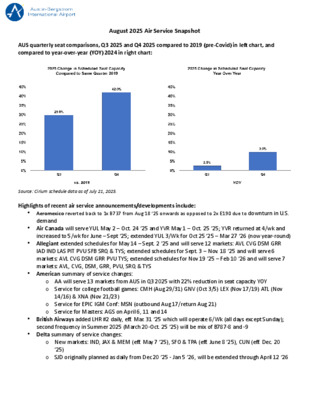
August 2025 Air Service Snapshot AUS quarterly seat comparisons, Q3 2025 and Q4 2025 compared to 2019 (pre-Covid) in leE chart, and compared to year-over-year (YOY) 2024 in right chart: Source: Cirium schedule data as of July 21, 2025. Highlights of recent air service announcements/developments include: • Aeromexico reverted back to 1x B737 from Aug 18 ‘25 onwards as opposed to 2x E190 due to downturn in U.S. demand • Air Canada will serve YUL May 2 – Oct. 24 ’25 and YVR May 1 – Oct. 25 ’25; YVR returned at 4/wk and increased to 5/wk for June – Sept ‘25; extended YUL 3/Wk for Oct 25 ’25 – Mar 27 ‘26 (now year-round) • Allegiant extended schedules for May 14 – Sept. 2 ’25 and will serve 12 markets: AVL CVG DSM GRR IAD IND LAS PIT PVU SFB SRQ & TYS; extended schedules for Sept. 3 – Nov. 18 ’25 and will serve 6 markets: AVL CVG DSM GRR PVU TYS; extended schedules for Nov 19 ’25 – Feb 10 ’26 and will serve 7 markets: AVL, CVG, DSM, GRR, PVU, SRQ & TYS • American summary of service changes: o AA will serve 13 markets from AUS in Q3 2025 with 22% reducfon in seat capacity YOY o Service for college football games: CMH (Aug 29/31) GNV (Oct 3/5) LEX (Nov 17/19) ATL (Nov 14/16) & XNA (Nov 21/23) o Service for EPIC IGM Conf: MSN (outbound Aug 17/return Aug 21) o Service for Masters: AGS on April 6, 11 and 14 • BriNsh Airways added LHR #2 daily, eff. Mar. 31 ‘25 which will operate 6/Wk (all days except Sunday); second frequency in Summer 2025 (March 20-Oct. 25 ‘25) will be mix of B787-8 and -9 • Delta summary of service changes: o New markets: IND, JAX & MEM (eff. May 7 ’25), SFO & TPA (eff. June 8 ’25), CUN (eff. Dec. 20 ’25) o SJD originally planned as daily from Dec 20 ’25 - Jan 5 ’26, will be extended through April 12 ‘26! o PSP will be served seasonally from Nov 8 ‘25 – April 12 ’26, increasing from Saturday only to daily from Dec 20 ’25 - March 7 ’26, and on March 8 will go back to Saturday only through April 25 ’26 o ECP decreased from daily to Saturday only from Jan 5 - March 8 ‘26 o College …
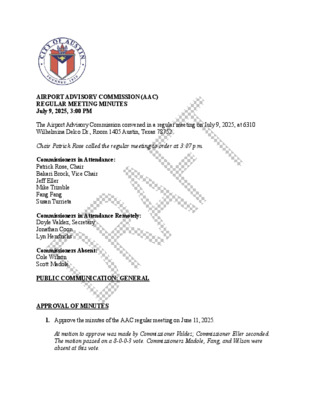
AIRPORT ADVISORY COMMISSION (AAC) REGULAR MEETING MINUTES July 9, 2025, 3:00 PM The Airport Advisory Commission convened in a regular meeting on July 9, 2025, at 6310 Wilhelmina Delco Dr., Room 1405 Austin, Texas 78752 Chair Patrick Rose called the regular meeting to order at 3:07 p.m. Commissioners in Attendance: Patrick Rose, Chair Bakari Brock, Vice Chair Jeff Eller Mike Trimble Fang Fang Susan Turrieta Commissioners in Attendance Remotely: Doyle Valdez, Secretary Jonathan Coon Lyn Hendricks Commissioners Absent: Cole Wilson Scott Madole PUBLIC COMMUNICATION: GENERAL APPROVAL OF MINUTES 1. Approve the minutes of the AAC regular meeting on June 11, 2025. At motion to approve was made by Commissioner Valdez; Commissioner Eller seconded. The motion passed on a 8-0-0-3 vote. Commissioners Madole, Fang, and Wilson were absent at this vote. STAFF BRIEFINGS 2. Briefing on April 2025 Financial Results presented by Rajeev Thomas, Chief Financial Officer Rajeev Thomas provided the briefing. 3. Briefing on Air Service Update provided by Jamy Kazanoff, AUS Air Service Development Jamy Kazanoff provided the briefing. 4. Briefing on Journey with AUS (AUS AEDP/Capital Improvement Program) Active Projects provided by Lyn Estabrook, Deputy Chief Development Officer Shane Harbinson, Chief Development Officer, provided the briefing on behalf of Lyn Estabrook. 5. Briefing on local and regional growth trends presented by Lila Valencia, City of Austin Demographer Lila Valencia provided the briefing. DISCUSSION/ACTION ITEMS 6. Discussion and possible action to approve the Airport Advisory Commission Annual Internal Review covering the period between July 1, 2024 through June 30, 2025 and goals for the upcoming year. Chair Rose proposed several amendments to the Annual Internal Review. A first motion to approve was made by Commissioner Rose; Commissioner Turrieta seconded. The motion passed on a 9-0-0-2 vote. The appendments were approved. Commissioners Wilson and Madole were absent at this vote. After acceptance of Amendments, a base motion to approve was made by Commissioner Valdez; Commissioner Trimble seconded. The motion passed on a 9-0-0-2 vote. Commissioners Wilson and Madole were absent at this vote. 7. Authorize a contract for airfield marking paint for the Department of Aviation with Crown USA Incorporated, for an initial term of four years with one 1-year extension option in an amount not to exceed $1,300,000. Funding: $65,000 is available in the Operating Budget of the Department of Aviation. [Note: This contract will be awarded in compliance with City Code Chapter 2-9B (Minority-Owned and Women Owned Business …
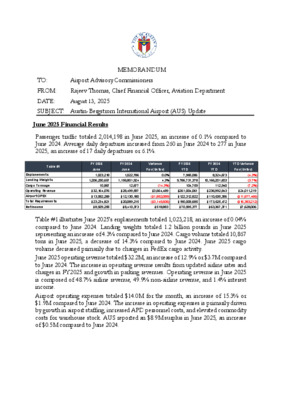
TO: Airport Advisory Commissioners MEMORANDUM FROM: Rajeev Thomas, Chief Financial Officer, Aviation Department DATE: August 13, 2025 SUBJECT: Austin-Bergstrom International Airport (AUS) Update June 2025 Financial Results Passenger traffic totaled 2,014,198 in June 2025, an increase of 0.1% compared to June 2024. Average daily departures increased from 260 in June 2024 to 277 in June 2025, an increase of 17 daily departures or 6.1%. Table #1 FY 2025 June FY 2024 June Variance Fav (Unfav) FY 2025 YTD FY 2024 YTD Variance YTD Fav (Unfav) Enplanements Landing Weights Cargo Tonnage Operating Revenue Airport OPEX Total Requirements Net Income 1,023,218 1,022,786 1,206,250,657 1,156,801,924 0.0% 4.3% 7,965,086 8,324,673 9,786,731,378 10,166,201,603 10,867 $32,164,076 $13,982,269 12,677 (14.3%) 104,759 112,940 $28,499,587 $12,130,180 $3,664,489 $261,004,061 $236,992,843 $24,011,219 ($1,852,089) $122,312,822 $110,635,356 ($11,677,466) $23,234,821 $20,089,215 ($3,145,606) $190,008,685 $173,625,472 ($16,383,212) $8,929,255 $8,410,373 $518,883 $70,995,377 $63,367,371 $7,628,006 (4.3%) (3.7%) (7.2%) Table #1 illustrates June 2025’s enplanements totaled 1,023,218, an increase of 0.04% compared to June 2024. Landing weights totaled 1.2 billion pounds in June 2025 representing an increase of 4.3% compared to June 2024. Cargo volume totaled 10,867 tons in June 2025, a decrease of 14.3% compared to June 2024. June 2025 cargo volume decreased primarily due to changes in FedEx cargo activity. June 2025 operating revenue totaled $32.2M, an increase of 12.9% or $3.7M compared to June 2024. The increase in operating revenue results from updated airline rates and charges in FY2025 and growth in parking revenues. Operating revenue in June 2025 is composed of 48.7% airline revenue, 49.9% non-airline revenue, and 1.4% interest income. Airport operating expenses totaled $14.0M for the month, an increase of 15.3% or $1.9M compared to June 2024. The increase in operating expenses is primarily driven by growth in airport staffing, increased APD personnel costs, and elevated commodity costs for warehouse stock. AUS reported an $8.9M surplus in June 2025, an increase of $0.5M compared to June 2024. Fiscal Year 2025 Financial Results FY2025 Year to Date (YTD) Operating Revenue totals $261.0M compared to $237.0M in FY2024, a 10.1% increase. Airport Operating Expenses totaled $122.3M YTD in FY2025 compared to $110.6M in FY2024, a 10.6% increase. Net income totals $71.0M YTD in FY2025 compared to $63.4M in FY2024, a 12.0% increase. Table #2 Operating Revenue Airport OPEX Total Requirements Net Income FY 2025 FY 2025 FY 2025 Budget vs. YTD Variance Budget vs. YTD Variance CYE vs. YTD Variance CYE vs. YTD Variance Approved …
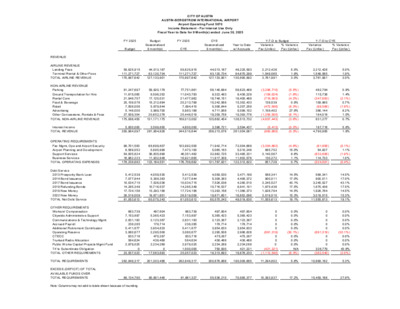
CITY OF AUSTIN AUSTIN-BERGSTROM INTERNATIONAL AIRPORT Airport Operating Fund 5070 Income Statement - For Internal Use Only Fiscal Year to Date for 9 Month(s) ended June 30, 2025 FY 2025 Budget Budget Seasonalized 9 month(s) FY 2025 CYE CYE Seasonalized 9 month(s) Y-T-D to Budget Y-T-D to CYE Year to Date w/ Accruals Variance Fav (Unfav) % Variance Fav (Unfav) Variance Fav (Unfav) % Variance Fav (Unfav) 1 19 1 REVENUE AIRLINE REVENUE Landing Fees Terminal Rental & Other Fees TOTAL AIRLINE REVENUE NON-AIRLINE REVENUE Parking Ground Transportation for Hire Rental Cars Food & Beverage Retail Advertising Other Concessions, Rentals & Fees TOTAL NON-AIRLINE REVENUE 59,625,915 111,271,727 170,897,642 44,013,167 83,120,734 127,133,901 59,625,915 111,271,727 170,897,642 44,013,167 83,120,734 127,133,901 46,225,593 84,670,299 130,895,892 2,212,426 1,549,565 3,761,991 81,247,697 11,615,065 21,948,757 20,109,576 7,508,056 5,148,000 27,509,304 175,086,455 59,920,178 8,596,252 17,120,031 15,212,894 5,679,844 3,989,700 20,652,276 131,171,175 77,751,861 11,043,783 21,477,962 20,213,799 7,094,410 5,983,168 25,448,019 169,013,002 56,140,684 8,322,493 16,748,151 15,242,568 5,306,844 4,711,958 19,209,758 125,682,454 56,623,468 8,438,229 16,400,468 15,352,433 5,207,258 5,098,102 19,393,776 126,513,732 (3,296,710) (158,024) (719,563) 139,539 (472,586) 1,108,402 (1,258,500) (4,657,443) Interest Income TOTAL REVENUE 5,000,000 350,984,097 3,599,850 261,904,926 4,600,000 344,510,644 3,396,721 256,213,076 3,594,437 261,004,061 (5,413) (900,865) OPERATING REQUIREMENTS Fac Mgmt, Ops and Airport Security Airport Planning and Development Support Services Business Services TOTAL OPERATING EXPENSES Debt Service 2013 Prosperity Bank Loan 2014 Bond Issuance 2017 Bond Issuance 2019 Refunding Bonds 2019 New Money 2022 New Money TOTAL Net Debt Service OTHER REQUIREMENTS Workers' Compensation Citywide Administrative Support Communications & Technology Mgmt Accrued Payroll Additional Retirement Contribution Operating Reserve CTECC Trunked Radio Allocation Public Works Capital Projects Mgmt Fund Trf to Subordinate Obligation TOTAL OTHER REQUIREMENTS 98,701,583 8,569,052 54,005,824 16,962,223 178,238,682 68,699,807 5,895,998 36,635,898 11,932,848 123,164,551 103,992,500 7,473,100 48,351,482 16,921,600 176,738,682 71,942,714 5,065,183 32,862,725 11,917,309 121,787,931 72,004,669 5,010,246 33,495,331 11,802,576 122,312,822 (3,304,862) 885,752 3,140,567 130,272 851,729 5,412,539 7,077,844 10,034,715 14,285,349 17,724,156 26,519,009 81,053,612 663,739 7,153,897 2,831,183 238,285 5,411,877 3,060,677 633,716 584,624 2,979,025 0 23,557,023 4,059,530 5,308,383 7,526,036 10,716,537 13,293,156 19,671,601 60,575,243 497,804 5,365,423 2,123,387 178,714 3,954,833 2,295,508 475,287 438,468 2,234,269 0 17,563,693 5,412,539 7,077,844 10,034,715 14,285,349 17,724,156 26,519,009 81,053,612 663,739 7,153,897 2,831,183 238,285 5,411,877 3,060,677 633,716 584,624 2,979,025 1,500,000 25,057,023 4,059,530 5,308,383 7,526,036 10,716,537 13,293,156 19,671,601 60,575,243 497,804 5,365,423 2,123,387 178,714 3,954,833 2,295,508 475,287 438,468 2,234,269 750,000 18,313,693 3,471,189 4,408,372 4,280,510 8,841,101 11,366,373 16,652,086 49,019,630 497,804 5,365,423 2,123,387 178,714 3,954,833 2,986,826 475,287 438,468 2,234,269 421,221 18,676,233 588,341 900,011 3,245,527 1,875,436 1,926,784 3,019,515 11,555,613 0 0 0 0 0 (691,319) 0 …

Journey With AUS - Airport Expansion & Development Program Active Projects Update Airport Advisory Commission August 2025 Lyn Estabrook Deputy Chief – Planning & Development Table of Contents ● Project Updates ○ West Infill and TSA Checkpoint 3 Expansion ○ West Gate Expansion ○ ○ Parking and Landside: Yellow Garage Atrium Infill ○ ○ ○ ○ Airfield Infrastructure – Midfield Taxiways Utility Infrastructure Campus-Wide Central Utility Plant Relocation Concourse B and Tunnel Arrivals and Departures Hall ○ ● Appendix ○ ○ ○ Project Prime Firms & RCAs Project Details Project Descriptions 2 Project Updates Program Overview Journey With AUS projects are developed through a five–phase process: West Infill & TSA Checkpoint 3 Expansion *As part of the Outbound Baggage Handling System project Latest Updates ○ Interior finishes continue ○ Mechanical and electrical system testing continue ○ New EDS machines are in place and conveyors are being electrically connected Anticipated Timeline ○ Build: Q1 2024 – Q1 2026 Design-Build: Gensler/Whiting Turner 5 West Gate Expansion Latest Updates o Exterior panels, flashing, and air barrier continue o Major CHWS/R piping and pumps installed in the pump room o Ductwork, plumbing, electrical, and insulation continue on all 3 levels o Mason is almost complete in the tug tunnel and apron restrooms ○ The installation and testing were completed on the 8” water tie-in ○ Gate 22 is back in service Anticipated Timeline ○ Build: Q2 2023 – Q1 2026 6 Photo of the West Gate project under construction. Designer: Page Construction: Hensel Phelps Airfield Infrastructure: Midfield Taxiways and Maintenance Ramp Expansion Latest Updates ○ Construction of new roadways and parking lots are ongoing ○ Construction of waterline, power, communication and storm utilities ongoing ○ Utility removals and site cleanup are ongoing ○ Reviewing GMP Proposal for Maintenance Ramp Expansion ○ Held Contractor Outreach Event Anticipated Timeline ○ Build: Q4 2024 – Q2 2027 Designer: RS&H Construction: Austin Bridge & Road 7 Parking and Landside: Yellow Garage Latest Updates ○ Completed drilling 317 of 428 piers ○ Completed 3 deck pours ○ 100% roadway drawings reviewed with comments Anticipated Timeline ○ Design: Q3 2024 – Q3 2025 ○ Build: Q1 2025 – Q1 2028 Design rendering; final design specifications and features subject to change as the project progresses. Designer: PGAL Construction: Austin Commercial 8 Construction photo showing project progress as of July 14, 2025. Atrium Infill Latest Updates ○ Demolition continues ○ Clear Channel …
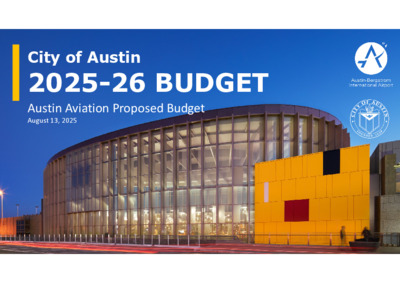
City of Austin 2025-26 BUDGET Austin Aviation Proposed Budget August 13, 2025 Major Assumptions • New airline use and lease agreement effective FY26 with new rate methodology • 3% annual passenger enplanement growth in FY26 • Flat enplanement growth expected in FY25, which drives moderated non-airline revenues in the current year estimate • Across the board wage adjustment of 4% in FY26 • New FTEs to support facility and passenger traffic growth: FY26 – 24 FTEs Increase in contribution to retirement from 8.7% to 9.6% and increased legacy liability contribution Increased preventative maintenance costs for infrastructure Increased wage cost for airport APD unit and 3 additional officers for checkpoint coverage Initiation of contributions to a Major Maintenance Fund recovered through airline rates and charges to be used toward capital projects. FY26 contribution is $30 million • • • • 1 AUS Activity • Average daily departures continue to optimize as carriers adjust strategies • YTD FY25 average daily departures through June total 243 • FY24 enplanement growth of 0.4% due to adjustments to carrier strategies • Enplanement growth of 3% annually from FY26-30 2 Revenue Assumptions • Annual passenger enplanement growth of 3% drives non-airline revenue growth • Annual growth in aircraft landed weights of 2% and airfield requirements increases landing fee revenue • New Airline Use and Lease Agreement expected in FY26, will modify airline terminal rate methodology • Parking revenues increase in FY26 from increase in passenger traffic and rate adjustments. • TNC revenues increase as trip activity growth continues to exceed passenger growth • Terminal concessions growth trend aligns with passenger growth 3 Operating Revenues Budget 2024-2025 CYE 2024-2025 Proposed 2025-2026 $ Change % Change vs FY25 Budget vs FY25 Budget Planned 2026-2027 Operating Revenue Airline Revenue Landing Fees Terminal Rental & Other Fees Total Airline Revenue yoy change % Non-Airline Revenue Parking Ground Transportation for Hire Rental Cars Food & Beverage Retail Advertising Other Concessions, Rentals & Fees Total Non-Airline Revenue yoy change % 59,625,915 111,271,727 170,897,642 12.2% 59,625,915 111,271,727 170,897,642 12.2% 79,896,787 168,236,307 248,133,094 45.2% 20,270,872 56,964,580 77,235,452 81,247,697 11,615,065 21,948,757 20,109,576 7,508,056 5,148,000 27,509,304 175,086,455 5.7% 77,751,861 11,043,783 21,477,962 20,213,799 7,094,410 5,983,168 25,448,019 169,013,002 2.0% 80,200,462 11,374,092 21,695,821 21,002,326 7,216,411 6,384,403 26,218,633 174,092,148 -0.6% (1,047,235) (240,973) (252,936) 892,750 (291,645) 1,236,403 (1,290,671) (994,307) Interest Income Total Operating Revenue yoy change % 5,000,000 4,600,000 3,000,000 (2,000,000) 350,984,097 8.7% 344,510,644 6.7% 425,225,242 21.2% 74,241,145 34.0% 94,153,582 51.2% …
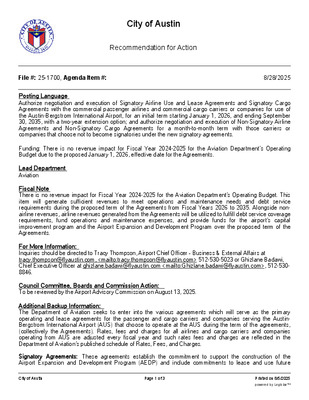
City of Austin Recommendation for Action File #: 25-1700, Agenda Item #: 8/28/2025 Posting Language Authorize negotiation and execution of Signatory Airline Use and Lease Agreements and Signatory Cargo Agreements with the commercial passenger airlines and commercial cargo carriers or companies for use of the Austin-Bergstrom International Airport, for an initial term starting January 1, 2026, and ending September 30, 2035, with a two-year extension option; and authorize negotiation and execution of Non-Signatory Airline Agreements and Non-Signatory Cargo Agreements for a month-to-month term with those carriers or companies that choose not to become signatories under the new signatory agreements. Funding: There is no revenue impact for Fiscal Year 2024-2025 for the Aviation Department’s Operating Budget due to the proposed January 1, 2026, effective date for the Agreements. Lead Department Aviation Fiscal Note There is no revenue impact for Fiscal Year 2024-2025 for the Aviation Department’s Operating Budget. This item will generate sufficient revenues to meet operations and maintenance needs and debt service requirements during the proposed term of the Agreements from Fiscal Years 2026 to 2035. Alongside non- airline revenues, airline revenues generated from the Agreements will be utilized to fulfill debt service coverage requirements, fund operations and maintenance expenses, and provide funds for the airport’s capital improvement program and the Airport Expansion and Development Program over the proposed term of the Agreements. For More Information: Inquiries should be directed to Tracy Thompson, Airport Chief Officer - Business & External Affairs at tracy.thompson@flyaustin.com, <mailto:tracy.thompson@flyaustin.com> 512-530-5023 or Ghizlane Badawi, Chief Executive Officer at ghizlane.badawi@flyaustin.com <mailto:Ghizlane.badawi@flyaustin.com>, 512-530- 8846. Council Committee, Boards and Commission Action: To be reviewed by the Airport Advisory Commission on August 13, 2025. Additional Backup Information: The Department of Aviation seeks to enter into the various agreements which will serve as the primary operating and lease agreements for the passenger and cargo carriers and companies serving the Austin- Bergstrom International Airport (AUS) that choose to operate at the AUS during the term of the agreements, (collectively the Agreements). Rates, fees and charges for all airlines and cargo carriers and companies operating from AUS are adjusted every fiscal year and such rates fees and charges are reflected in the Department of Aviation’s published schedule of Rates, Fees, and Charges. Signatory Agreements: These agreements establish the commitment to support the construction of the Airport Expansion and Development Program (AEDP) and include commitments to lease and use future City of Austin Page …