B-12 REVISED C8J-2019-0090 Stoney Ridge Highlands Part 2.pdf — original pdf
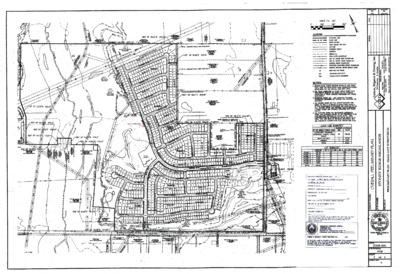
Backup

Backup
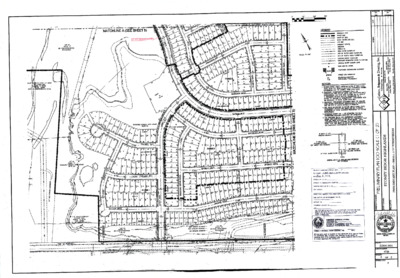
Backup
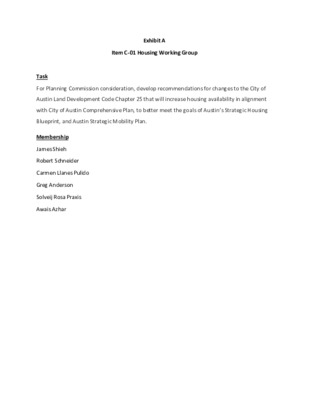
Exhibit A Item C-01 Housing Working Group For Planning Commission consideration, develop recommendations for changes to the City of Austin Land Development Code Chapter 25 that will increase housing availability in alignment with City of Austin Comprehensive Plan, to better meet the goals of Austin’s Strategic Housing Blueprint, and Austin Strategic Mobility Plan. Task Membership James Shieh Robert Schneider Carmen Llanes Pulido Greg Anderson Solveij Rosa Praxis Awais Azhar
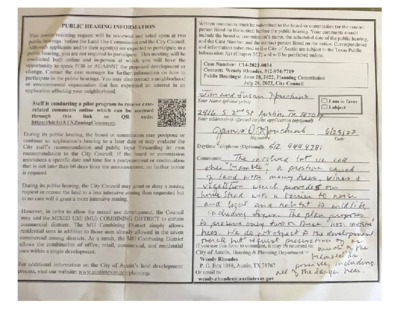
Backup
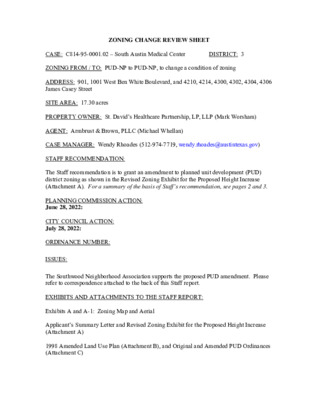
ZONING CHANGE REVIEW SHEET DISTRICT: 3 CASE: C814-95-0001.02 – South Austin Medical Center ZONING FROM / TO: PUD-NP to PUD-NP, to change a condition of zoning ADDRESS: 901, 1001 West Ben White Boulevard, and 4210, 4214, 4300, 4302, 4304, 4306 James Casey Street SITE AREA: 17.30 acres PROPERTY OWNER: St. David’s Healthcare Partnership, LP, LLP (Mark Worsham) AGENT: Armbrust & Brown, PLLC (Michael Whellan) CASE MANAGER: Wendy Rhoades (512-974-7719, wendy.rhoades@austintexas.gov) STAFF RECOMMENDATION: The Staff recommendation is to grant an amendment to planned unit development (PUD) district zoning as shown in the Revised Zoning Exhibit for the Proposed Height Increase (Attachment A). For a summary of the basis of Staff’s recommendation, see pages 2 and 3. PLANNING COMMISSION ACTION: June 28, 2022: CITY COUNCIL ACTION: July 28, 2022: ORDINANCE NUMBER: ISSUES: The Southwood Neighborhood Association supports the proposed PUD amendment. Please refer to correspondence attached to the back of this Staff report. EXHIBITS AND ATTACHMENTS TO THE STAFF REPORT: Exhibits A and A-1: Zoning Map and Aerial Applicant’s Summary Letter and Revised Zoning Exhibit for the Proposed Height Increase (Attachment A) 1998 Amended Land Use Plan (Attachment B), and Original and Amended PUD Ordinances (Attachment C) C814-95-0001.02 Page 2 Correspondence Received CASE MANAGER COMMENTS: The South Austin Medical Center PUD is bounded by West Ben White Boulevard Eastbound Service Road and main lanes to the north, medical offices across James Casey Street to the east (LO-V-NP; LR-V-NP), medical offices to the south (GO-V-NP; LO-V-NP; LO-NP), and the Union Pacific Railroad tracks to the west. The PUD and surrounding properties to the east and south are located within the Hospital Special District established by the South Austin Combined (South Manchaca) Neighborhood Plan approved by Council in November 2014. Please refer to Exhibits A (Zoning Map) and A-1 (Aerial View). The PUD was approved by Council in June 1996 and is limited to uses allowed in the general office (GO) zoning district, along with hospital services (general) as an additional permitted use of the property, and established specific development standards including height (C814- 95-0001). The first amendment to the PUD was approved by Council in October 1998 and resulted in the addition of three adjacent lots along James Casey Street. The purpose of the PUD amendment is to facilitate the creation of additional capacity for more than 140 hospital beds. Specifically, the proposed PUD amendment would increase the allowable height from 60 feet …
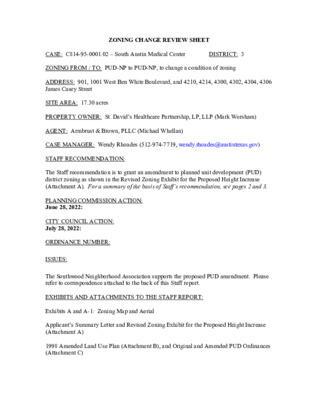
ZONING CHANGE REVIEW SHEET DISTRICT: 3 CASE: C814-95-0001.02 – South Austin Medical Center ZONING FROM / TO: PUD-NP to PUD-NP, to change a condition of zoning ADDRESS: 901, 1001 West Ben White Boulevard, and 4210, 4214, 4300, 4302, 4304, 4306 James Casey Street SITE AREA: 17.30 acres PROPERTY OWNER: St. David’s Healthcare Partnership, LP, LLP (Mark Worsham) AGENT: Armbrust & Brown, PLLC (Michael Whellan) CASE MANAGER: Wendy Rhoades (512-974-7719, wendy.rhoades@austintexas.gov) STAFF RECOMMENDATION: The Staff recommendation is to grant an amendment to planned unit development (PUD) district zoning as shown in the Revised Zoning Exhibit for the Proposed Height Increase (Attachment A). For a summary of the basis of Staff’s recommendation, see pages 2 and 3. PLANNING COMMISSION ACTION: June 28, 2022: CITY COUNCIL ACTION: July 28, 2022: ORDINANCE NUMBER: ISSUES: The Southwood Neighborhood Association supports the proposed PUD amendment. Please refer to correspondence attached to the back of this Staff report. EXHIBITS AND ATTACHMENTS TO THE STAFF REPORT: Exhibits A and A-1: Zoning Map and Aerial Applicant’s Summary Letter and Revised Zoning Exhibit for the Proposed Height Increase (Attachment A) 1998 Amended Land Use Plan (Attachment B), and Original and Amended PUD Ordinances (Attachment C) C814-95-0001.02 Page 2 Correspondence Received CASE MANAGER COMMENTS: The South Austin Medical Center PUD is bounded by West Ben White Boulevard Eastbound Service Road and main lanes to the north, medical offices across James Casey Street to the east (LO-V-NP; LR-V-NP), medical offices to the south (GO-V-NP; LO-V-NP; LO-NP), and the Union Pacific Railroad tracks to the west. The PUD and surrounding properties to the east and south are located within the Hospital Special District established by the South Austin Combined (South Manchaca) Neighborhood Plan approved by Council in November 2014. Please refer to Exhibits A (Zoning Map) and A-1 (Aerial View). The PUD was approved by Council in June 1996 and is limited to uses allowed in the general office (GO) zoning district, along with hospital services (general) as an additional permitted use of the property, and established specific development standards including height (C814- 95-0001). The first amendment to the PUD was approved by Council in October 1998 and resulted in the addition of three adjacent lots along James Casey Street. The purpose of the PUD amendment is to facilitate the creation of additional capacity for more than 140 hospital beds. Specifically, the proposed PUD amendment would increase the allowable height from 60 feet …
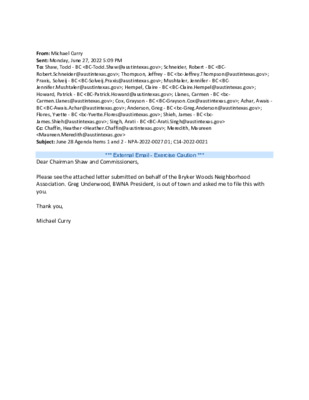
From: Michael Curry Sent: Monday, June 27, 2022 5:09 PM To: Shaw, Todd - BC <BC-Todd.Shaw@austintexas.gov>; Schneider, Robert - BC <BC- Robert.Schneider@austintexas.gov>; Thompson, Jeffrey - BC <bc-Jeffrey.Thompson@austintexas.gov>; Praxis, Solveij - BC <BC-Solveij.Praxis@austintexas.gov>; Mushtaler, Jennifer - BC <BC- Jennifer.Mushtaler@austintexas.gov>; Hempel, Claire - BC <BC-Claire.Hempel@austintexas.gov>; Howard, Patrick - BC <BC-Patrick.Howard@austintexas.gov>; Llanes, Carmen - BC <bc- Carmen.Llanes@austintexas.gov>; Cox, Grayson - BC <BC-Grayson.Cox@austintexas.gov>; Azhar, Awais - BC <BC-Awais.Azhar@austintexas.gov>; Anderson, Greg - BC <bc-Greg.Anderson@austintexas.gov>; Flores, Yvette - BC <bc-Yvette.Flores@austintexas.gov>; Shieh, James - BC <bc- James.Shieh@austintexas.gov>; Singh, Arati - BC <BC-Arati.Singh@austintexas.gov> Cc: Chaffin, Heather <Heather.Chaffin@austintexas.gov>; Meredith, Maureen <Maureen.Meredith@austintexas.gov> Subject: June 28 Agenda Items 1 and 2 - NPA-2022-0027.01; C14-2022-0021 *** External Email - Exercise Caution *** Dear Chairman Shaw and Commissioners, Please see the attached letter submitted on behalf of the Bryker Woods Neighborhood Association. Greg Underwood, BWNA President, is out of town and asked me to file this with you. Thank you, Michael Curry -----Original Message----- From: A X Sent: Tuesday, March 15, 2022 9:03 PM To: Meredith, Maureen <Maureen.Meredith@austintexas.gov> Subject: Case No NPA-2022-007.01 *** External Email - Exercise Caution *** Hi Maureen - I’d like to lodge my objection to this rezoning request for 1809 W 35th Street. Given the significant development efforts in our area (Oakmont, Rosedale, Ridglea, etc), what is COA doing to ensure sufficient and sustainable infrastructure for the number of rezoning changes? The nearby Grove (mixed use) and Westminister developments have increased traffic and non-stop construction/noise for 2-3 years. Our neighborhoods are now more unsafe and less enjoyable than they were 10 years ago. Urban density does not lead to better and more affordable housing (see Austin, Seattle, and Portland as examples). Other than MEA Real Estate Ventures would like to make money, how does rezoning this property improve our neighborhood and quality of life? Thanks for listening, Angela
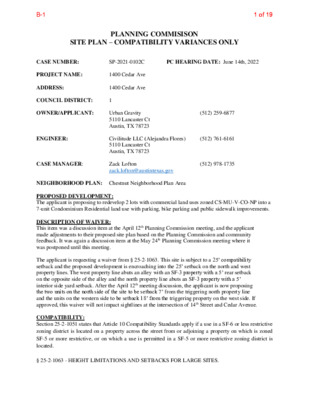
PLANNING COMMISISON SITE PLAN – COMPATIBILITY VARIANCES ONLY CASE NUMBER: PROJECT NAME: SP-2021-0102C PC HEARING DATE: June 14th, 2022 1400 Cedar Ave 1400 Cedar Ave 1 (512) 978-1735 (512) 761-6161 (512) 259-6877 Urban Gravity 5110 Lancaster Ct Austin, TX 78723 Zack Lofton zack.lofton@austintexas.gov Civilitude LLC (Alejandra Flores) 5110 Lancaster Ct Austin, TX 78723 ADDRESS: COUNCIL DISTRICT: OWNER/APPLICANT: ENGINEER: CASE MANAGER: NEIGHBORHOOD PLAN: Chestnut Neighborhood Plan Area PROPOSED DEVELOPMENT: The applicant is proposing to redevelop 2 lots with commercial land uses zoned CS-MU-V-CO-NP into a 7-unit Condominium Residential land use with parking, bike parking and public sidewalk improvements. DESCRIPTION OF WAIVER: This item was a discussion item at the April 12th Planning Commission meeting, and the applicant made adjustments to their proposed site plan based on the Planning Commission and community feedback. It was again a discussion item at the May 24th Planning Commission meeting where it was postponed until this meeting. The applicant is requesting a waiver from § 25-2-1063. This site is subject to a 25’ compatibility setback and the proposed development is encroaching into the 25’ setback on the north and west property lines. The west property line abuts an alley with an SF-3 property with a 5’ rear setback on the opposite side of the alley and the north property line abuts an SF-3 property with a 5’ interior side yard setback. After the April 12th meeting discussion, the applicant is now proposing the two units on the north side of the site to be setback 7’ from the triggering north property line and the units on the western side to be setback 18’ from the triggering property on the west side. If approved, this waiver will not impact sightlines at the intersection of 14th Street and Cedar Avenue. COMPATIBILITY: Section 25-2-1051 states that Article 10 Compatibility Standards apply if a use in a SF-6 or less restrictive zoning district is located on a property across the street from or adjoining a property on which is zoned SF-5 or more restrictive, or on which a use is permitted in a SF-5 or more restrictive zoning district is located. § 25-2-1063 - HEIGHT LIMITATIONS AND SETBACKS FOR LARGE SITES. 1 of 19B-11 of 19 1400 Cedar Ave 1400 Cedar Ave SP-2021-0102C (A) This section applies to a site that has: (1) an area that exceeds 20,000 square feet; or (2) a street frontage that exceeds 100 feet. (B) …
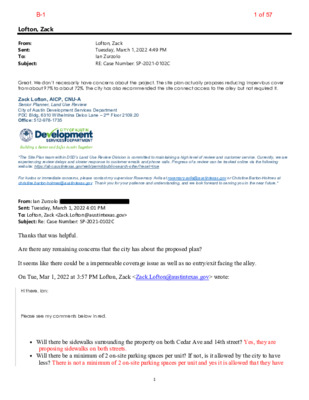
Lofton, Zack From: Sent: To: Subject: Lofton, Zack Tuesday, March 1, 2022 4:49 PM Ian Zurzolo RE: Case Number: SP-2021-0102C Great. We don’t necessarily have concerns about the project. The site plan actually proposes reducing impervious cover from about 97% to about 72%. The city has also recommended the site connect access to the alley but not required it. Zack Lofton, AICP, CNU-A Senior Planner, Land Use Review City of Austin Development Services Department PDC Bldg, 6310 Wilhelmina Delco Lane – 2nd Floor 2109.20 Office: 512-978-1735 *The Site Plan team within DSD’s Land Use Review Division is committed to maintaining a high level of review and customer service. Currently, we are experiencing review delays and slower response to customer emails and phone calls. Progress of a review can be tracked online via the following website: https://abc.austintexas.gov/web/permit/public-search-other?reset=true For kudos or immediate concerns, please contact my supervisor Rosemary Avila at rosemary.avila@austintexas.gov or Christine Barton-Holmes at christine.barton-holmes@austintexas.gov Thank you for your patience and understanding, and we look forward to serving you in the near future.* From: Ian Zurzolo [mailto:ianzurzolo@gmail.com] Sent: Tuesday, March 1, 2022 4:01 PM To: Lofton, Zack <Zack.Lofton@austintexas.gov> Subject: Re: Case Number: SP-2021-0102C Thanks that was helpful. Are there any remaining concerns that the city has about the proposed plan? It seems like there could be a impermeable coverage issue as well as no entry/exit facing the alley. On Tue, Mar 1, 2022 at 3:57 PM Lofton, Zack <Zack.Lofton@austintexas.gov> wrote: Hi there, Ian: Please see my comments below in red. • Will there be sidewalks surrounding the property on both Cedar Ave and 14th street? Yes, they are proposing sidewalks on both streets. • Will there be a minimum of 2 on-site parking spaces per unit? If not, is it allowed by the city to have less? There is not a minimum of 2 on-site parking spaces per unit and yes it is allowed that they have 1 1 of 57B-1 less. They will have 11 spaces which meets the City’s requirement without any waivers or variances. They will also have bike parking spaces as well. • Is the height of any of the proposed units above city allowances? No, they are within all height limits. • How long is the proposed construction timeline? I do not have an answer to that, since this is just the site plan stage and so early in the process. That would be a question …
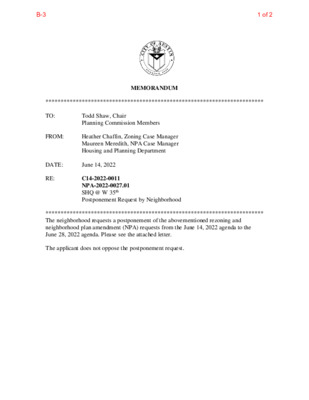
MEMORANDUM ************************************************************************ TO: Todd Shaw, Chair Planning Commission Members June 14, 2022 Heather Chaffin, Zoning Case Manager Maureen Meredith, NPA Case Manager Housing and Planning Department C14-2022-0011 NPA-2022-0027.01 SHQ @ W 35th Postponement Request by Neighborhood FROM: DATE: RE: ************************************************************************ The neighborhood requests a postponement of the abovementioned rezoning and neighborhood plan amendment (NPA) requests from the June 14, 2022 agenda to the June 28, 2022 agenda. Please see the attached letter. The applicant does not oppose the postponement request. B-31 of 2 From: Michael Curry Sent: Wednesday, June 8, 2022 5:40 PM To: Chaffin, Heather <Heather.Chaffin@austintexas.gov>; Rhoades, Wendy <Wendy.Rhoades@austintexas.gov> Cc: Victoria; GREG UNDERWOOD ; Michael Curry Subject: C14-2022-0021 1809 W. 35th St. Postponement Request *** External Email - Exercise Caution *** Dear Heather and Wendy, I am writing on behalf of the Bryker Woods Neighborhood Association. In order to allow more time to exchange information with the Applicant and see if we can reach an agreement prior to the Planning Commission Hearing on June 14, 2022, BWNA is requesting a postponement of that hearing until June 28, 2022. Victoria Haase has authorized me to represent that the Applicant agrees with the postponement request. I have copied both Victoria and Greg Underwood, the BWNA President. I apologize for writing both of you but I’m unclear who is handling this file. Please advise if there is anything further to be done to secure the postponement. Thank you, Michael Curry for BWNA CAUTION: This email was received at the City of Austin, from an EXTERNAL source. Please use caution when clicking links or opening attachments. If you believe this to be a malicious and/or phishing email, please forward this email to cybersecurity@austintexas.gov. B-32 of 2
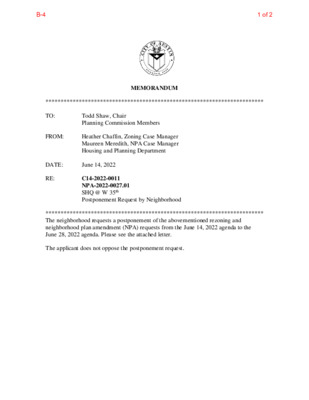
MEMORANDUM ************************************************************************ TO: Todd Shaw, Chair Planning Commission Members June 14, 2022 Heather Chaffin, Zoning Case Manager Maureen Meredith, NPA Case Manager Housing and Planning Department C14-2022-0011 NPA-2022-0027.01 SHQ @ W 35th Postponement Request by Neighborhood FROM: DATE: RE: ************************************************************************ The neighborhood requests a postponement of the abovementioned rezoning and neighborhood plan amendment (NPA) requests from the June 14, 2022 agenda to the June 28, 2022 agenda. Please see the attached letter. The applicant does not oppose the postponement request. B-41 of 2 From: Michael Curry Sent: Wednesday, June 8, 2022 5:40 PM To: Chaffin, Heather <Heather.Chaffin@austintexas.gov>; Rhoades, Wendy <Wendy.Rhoades@austintexas.gov> Cc: Victoria; GREG UNDERWOOD ; Michael Curry Subject: C14-2022-0021 1809 W. 35th St. Postponement Request *** External Email - Exercise Caution *** Dear Heather and Wendy, I am writing on behalf of the Bryker Woods Neighborhood Association. In order to allow more time to exchange information with the Applicant and see if we can reach an agreement prior to the Planning Commission Hearing on June 14, 2022, BWNA is requesting a postponement of that hearing until June 28, 2022. Victoria Haase has authorized me to represent that the Applicant agrees with the postponement request. I have copied both Victoria and Greg Underwood, the BWNA President. I apologize for writing both of you but I’m unclear who is handling this file. Please advise if there is anything further to be done to secure the postponement. Thank you, Michael Curry for BWNA CAUTION: This email was received at the City of Austin, from an EXTERNAL source. Please use caution when clicking links or opening attachments. If you believe this to be a malicious and/or phishing email, please forward this email to cybersecurity@austintexas.gov. B-42 of 2
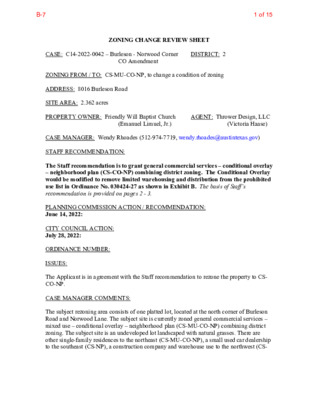
CASE: C14-2022-0042 – Burleson - Norwood Corner DISTRICT: 2 ZONING CHANGE REVIEW SHEET CO Amendment (Emanuel Limuel, Jr.) ZONING FROM / TO: CS-MU-CO-NP, to change a condition of zoning ADDRESS: 8016 Burleson Road SITE AREA: 2.362 acres PROPERTY OWNER: Friendly Will Baptist Church AGENT: Thrower Design, LLC (Victoria Haase) CASE MANAGER: Wendy Rhoades (512-974-7719, wendy.rhoades@austintexas.gov) STAFF RECOMMENDATION: The Staff recommendation is to grant general commercial services – conditional overlay – neighborhood plan (CS-CO-NP) combining district zoning. The Conditional Overlay would be modified to remove limited warehousing and distribution from the prohibited use list in Ordinance No. 030424-27 as shown in Exhibit B. The basis of Staff’s recommendation is provided on pages 2 - 3. PLANNING COMMISSION ACTION / RECOMMENDATION: June 14, 2022: CITY COUNCIL ACTION: July 28, 2022: ORDINANCE NUMBER: ISSUES: The Applicant is in agreement with the Staff recommendation to rezone the property to CS- CO-NP. CASE MANAGER COMMENTS: The subject rezoning area consists of one platted lot, located at the north corner of Burleson Road and Norwood Lane. The subject site is currently zoned general commercial services – mixed use – conditional overlay – neighborhood plan (CS-MU-CO-NP) combining district zoning. The subject site is an undeveloped lot landscaped with natural grasses. There are other single-family residences to the northeast (CS-MU-CO-NP), a small used car dealership to the southeast (CS-NP), a construction company and warehouse use to the northwest (CS- B-71 of 15 C14-2022-0042 Page 2 CO-NP; IP-CO-NP), and industrial uses to the southwest (LI-CO). Please refer to Exhibits A (Zoning Map) and A-1 (Aerial Exhibit). In April 2003, the subject property and the remainder of the blocks on the north and south sides of Norwood Lane were rezoned to CS-MU-CO-NP following Council direction provided at the conclusion of the Southeast Neighborhood Plan. Because the properties are within the Airport Overlay Zone 3 (AO-3, also known as the ½ mile buffer zone), new residential development is not allowed to occur outside of recorded final plats, municipal utility districts (MUDs) or certain neighborhood plans. The mixed use (MU) allows for continuation of the existing single family residences on Norwood Lane because they are within the recorded Blue Bonnet Gardens subdivision which predated adoption of the Airport Hazards and Compatible Land Uses ordinance by several decades. The Conditional Overlay (-CO) allows for personal services, personal improvement services, and general commercial service uses, but also prohibits a broad range of potential uses, …
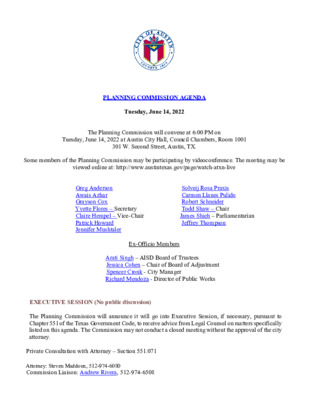
PLANNING COMMISSION AGENDA Tuesday, June 14, 2022 The Planning Commission will convene at 6:00 PM on Tuesday, June 14, 2022 at Austin City Hall, Council Chambers, Room 1001 301 W. Second Street, Austin, TX. Some members of the Planning Commission may be participating by videoconference. The meeting may be viewed online at: http://www.austintexas.gov/page/watch-atxn-live Greg Anderson Awais Azhar Grayson Cox Yvette Flores – Secretary Claire Hempel – Vice-Chair Patrick Howard Jennifer Mushtaler Solveij Rosa Praxis Carmen Llanes Pulido Robert Schneider Todd Shaw – Chair James Shieh – Parliamentarian Jeffrey Thompson Ex-Officio Members Arati Singh – AISD Board of Trustees Jessica Cohen – Chair of Board of Adjustment Spencer Cronk - City Manager Richard Mendoza - Director of Public Works EXECUTIVE SESSION (No public discussion) The Planning Commission will announce it will go into Executive Session, if necessary, pursuant to Chapter 551 of the Texas Government Code, to receive advice from Legal Counsel on matters specifically listed on this agenda. The Commission may not conduct a closed meeting without the approval of the city attorney. Private Consultation with Attorney – Section 551.071 Attorney: Steven Maddoux, 512-974-6080 Commission Liaison: Andrew Rivera, 512-974-6508 PUBLIC COMMUNICATION The first four (4) speakers signed up prior to the commencement of the meeting will each be allowed a three-minute allotment to address their concerns regarding items not posted on the agenda. A. APPROVAL OF MINUTES 1. Approve the minutes of May 24, 2022. B. PUBLIC HEARINGS 1. Site Plan - Compatibility Waiver Request: Location: Owner/Applicant: Agent: Request: Staff Rec.: Staff: SP-2021-0102C - 1400 Cedar Ave; District 1 1400 Cedar Avenue, Boggy Creek Watershed; Chestnut NP Area Urban Gravity Civilitude LLC (Alejandra Flores) Request for compatibility waiver from LDC 25-2-1063. Recommended Zack Lofton, 512-978-1735, zack.lofton@austintexas.gov Development Services Department 2. Rezoning: Location: Owner/Applicant: Agent: Request: Staff Rec.: Staff: 3. Plan Amendment: Location: Owner/Applicant: Agent: Request: Staff Rec.: Staff: Postponement Request C14-2022-0046 - Rutledge Center; District 6 13641 Rutledge Spur, Lake Creek Watershed; Northwest Park and Ride Town Center TOD Rutledge Center LLC (Guner Arslan) SKB / Block 16 (Stuart Alderman) CS-MU-CO to CS-MU-CO, to change a condition of zoning Recommended Sherri Sirwaitis, 512-974-3057, sherri.sirwaitis@austintexas.gov Housing and Planning Department NPA-2022-0027.01 - SHQ W. 35th; District 10 1809 W. 35th Street, Shoal Creek Watershed; Central West Austin Combined (Windsor Road) NP Area MEA Real Estate Ventures, LLC Thrower Design, LLC (Ron Thrower and Victoria Haase) Neighborhood Commercial to Neighborhood Mixed Use land …
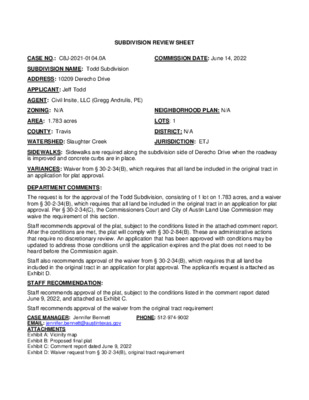
Backup
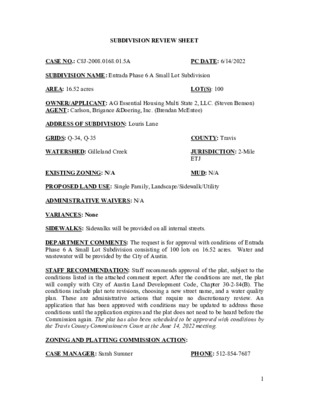
SUBDIVISION REVIEW SHEET PC DATE: 6/14/2022 CASE NO.: C8J-2008.0168.01.5A SUBDIVISION NAME: Entrada Phase 6 A Small Lot Subdivision AREA: 16.52 acres OWNER/APPLICANT: AG Essential Housing Multi State 2, LLC. (Steven Benson) AGENT: Carlson, Brigance &Doering, Inc. (Brendan McEntee) ADDRESS OF SUBDIVISION: Louris Lane GRIDS: Q-34, Q-35 WATERSHED: Gilleland Creek COUNTY: Travis LOT(S): 100 JURISDICTION: 2-Mile ETJ MUD: N/A EXISTING ZONING: N/A PROPOSED LAND USE: Single Family, Landscape/Sidewalk/Utility ADMINISTRATIVE WAIVERS: N/A VARIANCES: None SIDEWALKS: Sidewalks will be provided on all internal streets. DEPARTMENT COMMENTS: The request is for approval with conditions of Entrada Phase 6 A Small Lot Subdivision consisting of 100 lots on 16.52 acres. Water and wastewater will be provided by the City of Austin. STAFF RECOMMENDATION: Staff recommends approval of the plat, subject to the conditions listed in the attached comment report. After the conditions are met, the plat will comply with City of Austin Land Development Code, Chapter 30-2-84(B). The conditions include plat note revisions, choosing a new street name, and a water quality plan. These are administrative actions that require no discretionary review. An application that has been approved with conditions may be updated to address those conditions until the application expires and the plat does not need to be heard before the Commission again. The plat has also been scheduled to be approved with conditions by the Travis County Commissioners Court at the June 14, 2022 meeting. ZONING AND PLATTING COMMISSION ACTION: CASE MANAGER: Sarah Sumner PHONE: 512-854-7687 1 Email address: sarah.sumner@traviscountytx.gov 2 Entrada Phase 6 Final Plat Location Map CONSUMER PROTECTION NOTICE FOR HOMEBUYERS. IF YOU ARE BUYING A LOT IN THIS SUBDIVISION, YOU SHOULD DETERMINE WHETHER THE SUBDIVISION AND THE LAND AROUND IT ARE INSIDE OR OUTSIDE THE CITY LIMITS. THIS CAN AFFECT THE ENJOYMENT AND VALUE OF YOUR HOME. DEPENDING ON STATE LAW AND OTHER FACTORS, LAND OUTSIDE THE CITY LIMITS MAY BE SUBJECT TO FEWER LOCAL GOVERNMENT CONTROLS OVER THE DEVELOPMENT AND USE OF LAND THAN INSIDE THE CITY LIMITS. THE SUBDIVISION'S RESTRICTIVE COVENANTS MAY CREATE PRIVATELY ENFORCEABLE RESTRICTIONS AGAINST INCOMPATIBLE LAND USES WITHIN THE SUBDIVISION, WHETHER IT IS INSIDE OR OUTSIDE THE CITY LIMITS. DEPENDING ON STATE LAW AND OTHER FACTORS, HOWEVER OUTSIDE THE CITY LIMITS NEITHER PRIVATE NOR GOVERNMENTAL RESTRICTIONS MAY BE AVAILABLE TO (1) RESTRICT EITHER THE NATURE OR EXTENT OF DEVELOPMENT NEAR THE SUBDIVISION, OR (2) PROHIBIT LAND USES NEAR THE SUBDIVISION THAT ARE INCOMPATIBLE WITH A …
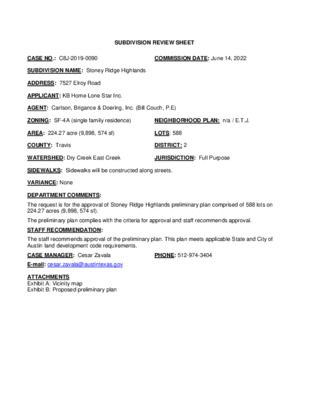
SUBDIVISION REVIEW SHEET CASE NO.: C8J-2019-0090 COMMISSION DATE: June 14, 2022 SUBDIVISION NAME: Stoney Ridge Highlands ADDRESS: 7527 Elroy Road APPLICANT: KB Home Lone Star Inc. AGENT: Carlson, Brigance & Doering, Inc. (Bill Couch, P.E) ZONING: SF-4A (single family residence) NEIGHBORHOOD PLAN: n/a / E.T.J. AREA: 224.27 acre (9,898, 574 sf) LOTS: 588 COUNTY: Travis DISTRICT: 2 WATERSHED: Dry Creek East Creek JURISDICTION: Full Purpose SIDEWALKS: Sidewalks will be constructed along streets. VARIANCE: None DEPARTMENT COMMENTS: The request is for the approval of Stoney Ridge Highlands preliminary plan comprised of 588 lots on 224.27 acres (9,898, 574 sf). The preliminary plan complies with the criteria for approval and staff recommends approval. STAFF RECOMMENDATION: The staff recommends approval of the preliminary plan. This plan meets applicable State and City of Austin land development code requirements. CASE MANAGER: Cesar Zavala PHONE: 512-974-3404 E-mail: cesar.zavala@austintexas.gov ATTACHMENTS Exhibit A: Vicinity map Exhibit B: Proposed preliminary plan EXHIBIT A `
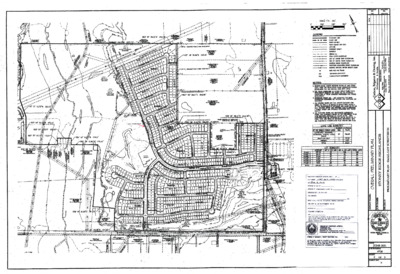
Backup
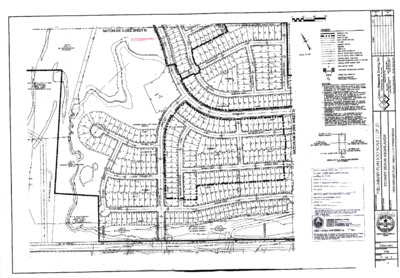
Backup
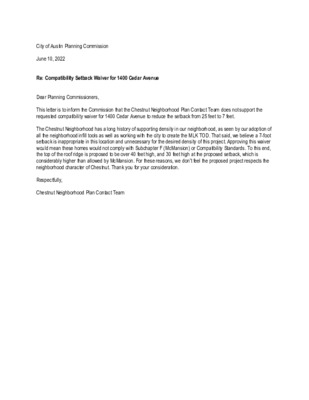
City of Austin Planning Commission June 10, 2022 Re: Compatibility Setback Waiver for 1400 Cedar Avenue Dear Planning Commissioners, This letter is to inform the Commission that the Chestnut Neighborhood Plan Contact Team does not support the requested compatibility waiver for 1400 Cedar Avenue to reduce the setback from 25 feet to 7 feet. The Chestnut Neighborhood has a long history of supporting density in our neighborhood, as seen by our adoption of all the neighborhood infill tools as well as working with the city to create the MLK TOD. That said, we believe a 7-foot setback is inappropriate in this location and unnecessary for the desired density of this project. Approving this waiver would mean these homes would not comply with Subchapter F (McMansion) or Compatibility Standards. To this end, the top of the roof ridge is proposed to be over 40 feet high, and 30 feet high at the proposed setback, which is considerably higher than allowed by McMansion. For these reasons, we don’t feel the proposed project respects the neighborhood character of Chestnut. Thank you for your consideration. Respectfully, Chestnut Neighborhood Plan Contact Team
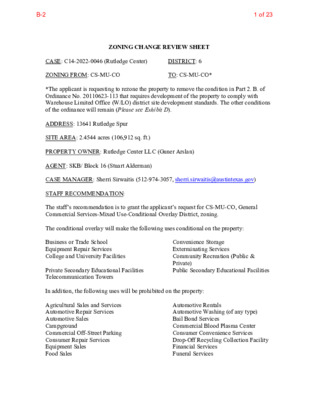
ZONING CHANGE REVIEW SHEET CASE: C14-2022-0046 (Rutledge Center) DISTRICT: 6 ZONING FROM: CS-MU-CO TO: CS-MU-CO* *The applicant is requesting to rezone the property to remove the condition in Part 2. B. of Ordinance No. 20110623-113 that requires development of the property to comply with Warehouse Limited Office (W/LO) district site development standards. The other conditions of the ordinance will remain (Please see Exhibit D). ADDRESS: 13641 Rutledge Spur SITE AREA: 2.4544 acres (106,912 sq. ft.) PROPERTY OWNER: Rutledge Center LLC (Guner Arslan) AGENT: SKB/ Block 16 (Stuart Alderman) CASE MANAGER: Sherri Sirwaitis (512-974-3057, sherri.sirwaitis@austintexas.gov) STAFF RECOMMENDATION: The staff’s recommendation is to grant the applicant’s request for CS-MU-CO, General Commercial Services-Mixed Use-Conditional Overlay District, zoning. The conditional overlay will make the following uses conditional on the property: Business or Trade School Equipment Repair Services College and University Facilities Private Secondary Educational Facilities Telecommunication Towers Convenience Storage Exterminating Services Community Recreation (Public & Private) Public Secondary Educational Facilities In addition, the following uses will be prohibited on the property: Agricultural Sales and Services Automotive Repair Services Automotive Sales Campground Commercial Off-Street Parking Consumer Repair Services Equipment Sales Food Sales Automotive Rentals Automotive Washing (of any type) Bail Bond Services Commercial Blood Plasma Center Consumer Convenience Services Drop-Off Recycling Collection Facility Financial Services Funeral Services B-21 of 23 C14-2022-0046 2 Hotel-Motel Indoor Sports and Recreation Laundry Service General Retail Sales (Convenience & General) Indoor Entertainment Kennels Medical Office-exceeding 5,000 sq. ft. of gross floor area Medical Office – not exceeding 5,000 sq. ft. of gross floor area Monument Retail Sales Outdoor Entertainment Pawn Shop Services Personal Services Plant Nursery Research Services Service Station Theater Veterinary Services Guidance Services Residential Treatment Transportation Terminal Off-Site Accessory Parking Outdoor Sports and Recreation Personal Improvement Services Pet Services Professional Office Restaurant (General & Limited) Software Development Vehicle Storage Congregate Living Hospital Services (General & Limited) Transitional Housing PLANNING COMMISSION ACTION / RECOMMENDATION: June 14, 2022 CITY COUNCIL ACTION: ORDINANCE NUMBER: B-22 of 23 C14-2022-0046 ISSUES: N/A CASE MANAGER COMMENTS: 3 The property in question is a 2.45 acre lot currently developed with a single-family residence. To the north, there is a new apartment complex (The Loretta) zoned CS-MU-CO. The lots to the south are developed with an office use (Foundation Communities) and a multifamily complex (Lakeline Station Apartments). To the east, there is surface parking for an office complex (Paloma Ridge). The property to the west, across …