05.3 - 705 West Lynn St - Photo — original pdf
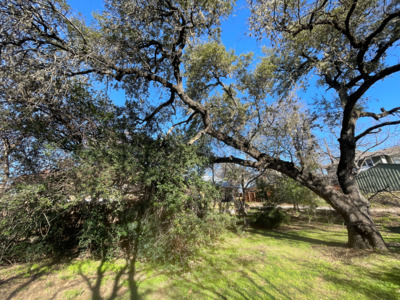
Backup

Backup
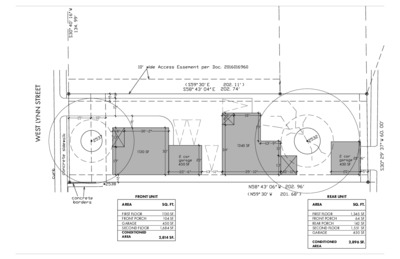
T E E R T S N N Y L T S E W 1130 SF 1350 SF 1345 SF 1240 SF 450 SF 450 SF 450 SF 450 SF FRONT UNIT AREA FIRST FLOOR FRONT PORCH GARAGE SECOND FLOOR CONDITIONED AREA SQ. FT. 1130 SF. 104 SF. 450 SF. 1,684 SF. 2,814 SF. REAR UNIT AREA FIRST FLOOR FRONT PORCH REAR PORCH SECOND FLOOR GARAGE SQ. FT. 1,345 SF. 64 SF. 142 SF. 1,551 SF. 450 SF. CONDITIONED AREA 2,896 SF.
Play audio
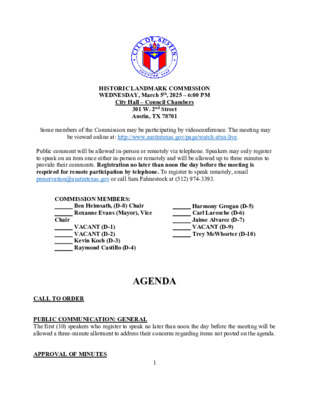
HISTORIC LANDMARK COMMISSION WEDNESDAY, March 5th, 2025 – 6:00 PM City Hall – Council Chambers 301 W. 2nd Street Austin, TX 78701 Some members of the Commission may be participating by videoconference. The meeting may be viewed online at: http://www.austintexas.gov/page/watch-atxn-live. Public comment will be allowed in-person or remotely via telephone. Speakers may only register to speak on an item once either in-person or remotely and will be allowed up to three minutes to provide their comments. Registration no later than noon the day before the meeting is required for remote participation by telephone. To register to speak remotely, email preservation@austintexas.gov or call Sam Fahnestock at (512) 974-3393. Ben Heimsath, (D-8) Chair Roxanne Evans (Mayor), Vice COMMISSION MEMBERS: Chair VACANT (D-1) VACANT (D-2) Kevin Koch (D-3) Raymond Castillo (D-4) Harmony Grogan (D-5) Carl Larosche (D-6) Jaime Alvarez (D-7) VACANT (D-9) Trey McWhorter (D-10) AGENDA CALL TO ORDER PUBLIC COMMUNICATION: GENERAL The first (10) speakers who register to speak no later than noon the day before the meeting will be allowed a three-minute allotment to address their concerns regarding items not posted on the agenda. APPROVAL OF MINUTES 1 1. February 5, 2025 – Offered for consent approval. BRIEFINGS 2. PUBLIC HEARINGS/DISCUSSION AND ACTION Historic Zoning Applications 3. C14H-2025-0022 – 1701 San Gabriel St. Briefing on Public Comment Period for Downtown Historic Resource Survey. Presenter: Sofia Wagner Council District 9 Proposal: Owner-initiated historic zoning. Applicant: Whitehall Co-op City Staff: Austin Lukes, Historic Preservation Office, 512-978-0766 Staff Recommendation: Grant the applicant’s request to postpone the public hearing to March 5, 2025. Historic Landmark and Local Historic District Applications 4. HR-2024-095142 – 2504 Bridle Path Culberson House Council District 10 Proposal: Addition, new doors and windows, new cabana, new siding. (Postponed February 5, 2025) Applicant: Minnie Webb City Staff: Austin Lukes, Historic Preservation Office, 512-978-0766 Staff Recommendation: Application withdrawn. 5. HR-2025-014398 – 4105 Avenue G Hyde Park Local Historic District Council District 9 Proposal: Two-story addition, new roof, and restoration. Applicant: Max Hambly City Staff: Austin Lukes, Historic Preservation Office, 512-978-0766 Staff Recommendation: Comment on plans. 6. HR-2025-017456 – 200 The Circle Brunson House Council District 9 Proposal: Partial demolition, addition to the garage. Applicant: Slade Hebert City Staff: Austin Lukes, Historic Preservation Office, 512-978-0766 Staff Recommendation: Comment on plans. 2 National Register District Permit Applications 7. HR-2024-123060 – 1003 Maufrais St. West Line National Register Historic District Council District 9 Proposal: Addition and …
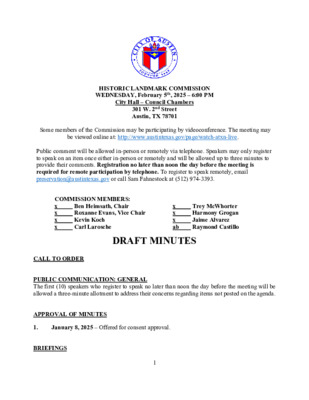
HISTORIC LANDMARK COMMISSION WEDNESDAY, February 5th, 2025 – 6:00 PM City Hall – Council Chambers 301 W. 2nd Street Austin, TX 78701 Some members of the Commission may be participating by videoconference. The meeting may be viewed online at: http://www.austintexas.gov/page/watch-atxn-live. Public comment will be allowed in-person or remotely via telephone. Speakers may only register to speak on an item once either in-person or remotely and will be allowed up to three minutes to provide their comments. Registration no later than noon the day before the meeting is required for remote participation by telephone. To register to speak remotely, email preservation@austintexas.gov or call Sam Fahnestock at (512) 974-3393. COMMISSION MEMBERS: Ben Heimsath, Chair x Roxanne Evans, Vice Chair x Kevin Koch x Carl Larosche x x x x ab Trey McWhorter Harmony Grogan Jaime Alvarez Raymond Castillo DRAFT MINUTES CALL TO ORDER PUBLIC COMMUNICATION: GENERAL The first (10) speakers who register to speak no later than noon the day before the meeting will be allowed a three-minute allotment to address their concerns regarding items not posted on the agenda. APPROVAL OF MINUTES 1. January 8, 2025 – Offered for consent approval. BRIEFINGS 1 2. Briefing on the FY25 Recommended Heritage Preservation Grants Presenter: Melissa Alvarado CONSENT/CONSENT POSTPONEMENT AGENDA Historic Landmark and Local Historic District Applications 3. HR-2024-095142 – 2504 Bridle Path Culberson House Council District 10 Proposal: Addition, new doors and windows, new cabana, new siding. (Postponed January 8, 2025) Applicant: Minnie Webb City Staff: Austin Lukes, Historic Preservation Office, 512-978-0766 Staff Recommendation: Grant the applicant’s request to postpone the public hearing to March 5, 2025. MOTION: Postpone the public hearing to March 5, 2025, per passage of the consent postponement agenda, on a motion by Commissioner Koch. Commissioner Larosche seconded the motion. Vote: 7-0. The motion passed. National Register District Permit Applications 4. HR-2024-123060 – 1003 Maufrais St. West Line National Register Historic District Council District 9 Proposal: Addition and remodel, new construction of a cabana and pool. (Postponed January 8, 2025) Applicant: Jennifer Hanlen City Staff: Kalan Contreras, Historic Preservation Office, 512-974-2727 Staff Recommendation: Grant the applicant’s request to postpone the public hearing to March 5, 2025. MOTION: Postpone the public hearing to March 5, 2025, per passage of the consent postponement agenda, on a motion by Commissioner Koch. Commissioner Larosche seconded the motion. Vote: 7-0. The motion passed. Item 5 was pulled for discussion. 6. HR-2024-165753 – 1908 …
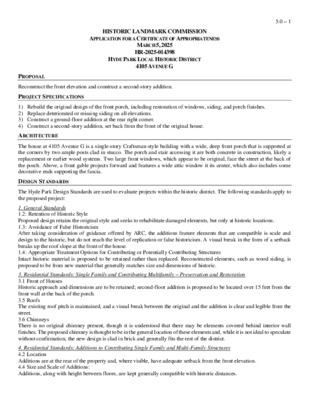
HISTORIC LANDMARK COMMISSION APPLICATION FOR A CERTIFICATE OF APPROPRIATENESS MARCH 5, 2025 HR-2025-014398 HYDE PARK LOCAL HISTORIC DISTRICT 4105 AVENUE G 5.0 – 1 PROPOSAL Reconstruct the front elevation and construct a second-story addition. PROJECT SPECIFICATIONS 1) Rebuild the original design of the front porch, including restoration of windows, siding, and porch finishes. 2) Replace deteriorated or missing siding on all elevations. 3) Construct a ground-floor addition at the rear right corner. 4) Construct a second-story addition, set back from the front of the original house. ARCHITECTURE DESIGN STANDARDS The house at 4105 Avenue G is a single-story Craftsman-style building with a wide, deep front porch that is supported at the corners by two ample posts clad in stucco. The porch and stair accessing it are both concrete in construction, likely a replacement or earlier wood systems. Two large front windows, which appear to be original, face the street at the back of the porch. Above, a front gable projects forward and features a wide attic window it its center, which also includes some decorative ends supporting the fascia. The Hyde Park Design Standards are used to evaluate projects within the historic district. The following standards apply to the proposed project: 1. General Standards 1.2: Retention of Historic Style Proposed design retains the original style and seeks to rehabilitate damaged elements, but only at historic locations. 1.3: Avoidance of False Historicism After taking consideration of guidance offered by ARC, the additions feature elements that are compatible is scale and design to the historic, but do not reach the level of replication or false historicism. A visual break in the form of a setback breaks up the roof slope at the front of the house. 1.4: Appropriate Treatment Options for Contributing or Potentially Contributing Structures Intact historic material is proposed to be retained rather than replaced. Reconstructed elements, such as wood siding, is proposed to be from new material that generally matches size and dimensions of historic. 3. Residential Standards: Single Family and Contributing Multifamily – Preservation and Restoration 3.1 Front of Houses Historic approach and dimensions are to be retained; second-floor addition is proposed to be located over 15 feet from the front wall at the back of the porch. 3.5 Roofs The existing roof pitch is maintained, and a visual break between the original and the addition is clear and legible from the street. 3.6 Chimneys There is no …
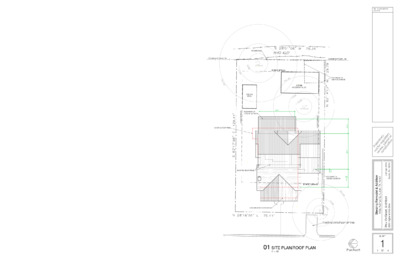
POWER POLE T12 33" PECAN 1 / 4 C R Z 1 / 2 C R Z OVERHEAD POWER LINE OVERHEAD POWER LINE 10' REAR SETBACK Z R L C L U F FOOTPRINT OF EXISTING GARAGE F U L L C R Z EXISTING FOOTPRINT FUTURE POOL K C A B T E S E D S I ' 5 FOOTPRINT OF 1-STORY ADDITION 30'-0" FUTURE ACCESSORY BLDG. Z R 1/2 C Z R 1/4 C T9 26" PECAN K C A B T E S E D S I ' 5 " 4 - 2 1 ' " 4 - 0 3 ' EXISTING ROOF RIDGE EXISTING PORCH FOOTPRINT 25' FRONT SETBACK " 0 - 2 ' FOOTPRINT OF 1-STORY ADDITION " 2 1 ' 3 - 5 1 F U L L C R Z 1 / 2 C R Z 1 / 4 C R Z T2 24" PECAN EXISTING DRIVEWAY APRON 01 SITE PLAN/ROOF PLAN 1" = 10' Plan North PRELIM. FOR REVIEW 1/31/2025 not for regulatory Preliminary - review, permit or construction n o i t i d d A & l e d o m e R g n z r e t S i 1 5 7 8 7 X T , n i t s u A , G e u n e v A 5 0 1 4 8 2 2 2 5 4 3 2 1 5 1 3 7 8 7 X T , n i t s u A t c e t i h c r A , t o o r G e D l u a P e v i r D s l l i l H d n a h g H 2 0 2 6 i SHEET 1 OF 1 4 MID-POINT OF HIGHEST GABLE 12 5.5 12 5.5 EXISTING ROOF RIDGE " 6 1 5 ' 1 - 5 2 I T H G E H G N D L U B I I THIN BRICK VENEER ON WOOD-FRAMED CHIMNEY RESTORE HISTORIC SIDING & WINDOW 12 5.5 EXISTING SHINGLE ROOF STUCCO STUCCO STUCCO STUCCO HARDIE PLANK LAP SIDING WITH CORNER TRIM BOARDS 02 PROPOSED SIDE ELEVATION (NORTH) 1/4" = 1'-0" STANDING SEAM METAL ROOF EXISTING ROOF RIDGE STANDING SEAM METAL ROOF NEW SHINGLE SIDING THIN BRICK VENEER ON WOOD-FRAMED CHIMNEY EXISTING SHINGLE ROOF EXISTING SHINGLE ROOF 12 5.5 STANDING SEAM …
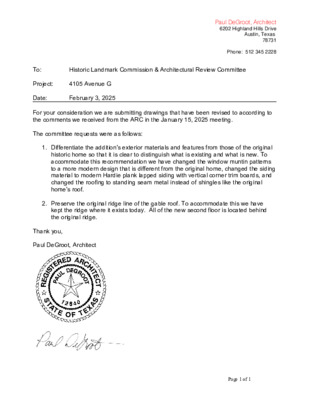
Paul DeGroot, Architect 6202 Highland Hills Drive Austin, Texas 78731 Phone: 512 345 2228 To: Historic Landmark Commission & Architectural Review Committee Project: 4105 Avenue G Date: February 3, 2025 For your consideration we are submitting drawings that have been revised to according to the comments we received from the ARC in the January 15, 2025 meeting. The committee requests were as follows: 1. Differentiate the addition's exterior materials and features from those of the original historic home so that it is clear to distinguish what is existing and what is new. To accommodate this recommendation we have changed the window muntin patterns to a more modern design that is different from the original home, changed the siding material to modern Hardie plank lapped siding with vertical corner trim boards, and changed the roofing to standing seam metal instead of shingles like the original home's roof. 2. Preserve the original ridge line of the gable roof. To accommodate this we have kept the ridge where it exists today. All of the new second floor is located behind the original ridge. Thank you, Paul DeGroot, Architect Page 1 of 1
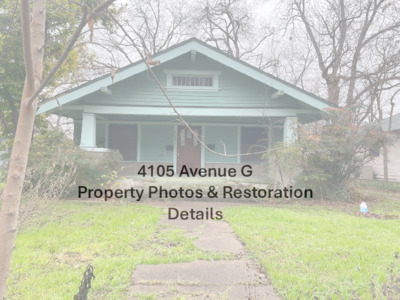
4105 Avenue G Property Photos & Restoration Details 4105 Avenue G Front Facade Replace damaged shingled roof on front portion of home Restore and preserve front facade Remove non-historic porch elements, restore to neighboring contributing property building porches from era Replace modern door with Craftsman-style door Restore & preserve historic windows 2 4105 Avenue G Front Porch Details Modern concrete overlay to be removed and replaced with wood decking in the style of neighboring contributing property porches from Craftsman era Evidence of original historic porch underneath overlay Remove modern gutters Restore historic wood bevel siding Restore historic wood (cedar) shingles 3 4105 Avenue G Front Porch Details Continued Preserve and restore historic wood and stucco columns (2) Reconstruct steps in same wood used for porch decking, add railings on either side of steps to match neighboring contributing property Craftsman porches, and provide stair safety & accessibility 4 4105 Avenue G North 5 4105 Avenue G Southeast Construct new side addition towards rear of house Construct modern second floor addition toward back of house Remove circa- 1980’s duplex addition and replace with modern addition towards rear of house Preserve and protect heritage pecans (3) 6 4105 Avenue G Window Reconstruction Current SW front window needs to be reconstructed/rebuilt to match style of front facade windows Northside windows will be rebuilt to match style of front facade windows 7
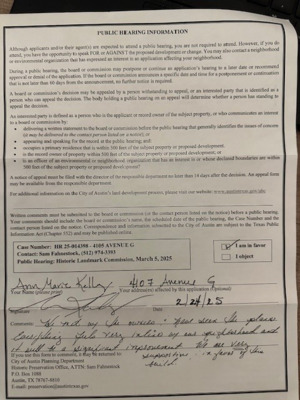
Backup
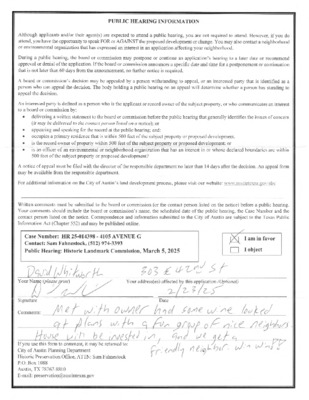
Backup
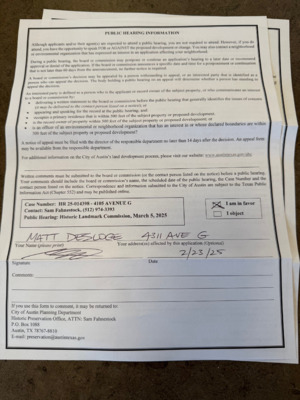
Backup
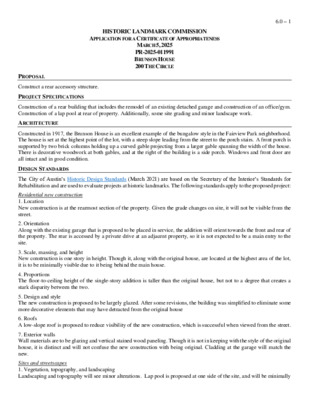
HISTORIC LANDMARK COMMISSION APPLICATION FOR A CERTIFICATE OF APPROPRIATENESS MARCH 5, 2025 PR-2025-011991 BRUNSON HOUSE 200 THE CIRCLE 6.0 – 1 PROPOSAL Construct a rear accessory structure. PROJECT SPECIFICATIONS ARCHITECTURE Construction of a rear building that includes the remodel of an existing detached garage and construction of an office/gym. Construction of a lap pool at rear of property. Additionally, some site grading and minor landscape work. Constructed in 1917, the Brunson House is an excellent example of the bungalow style in the Fairview Park neighborhood. The house is set at the highest point of the lot, with a steep slope leading from the street to the porch stairs. A front porch is supported by two brick columns holding up a curved gable projecting from a larger gable spanning the width of the house. There is decorative woodwork at both gables, and at the right of the building is a side porch. Windows and front door are all intact and in good condition. DESIGN STANDARDS The City of Austin’s Historic Design Standards (March 2021) are based on the Secretary of the Interior’s Standards for Rehabilitation and are used to evaluate projects at historic landmarks. The following standards apply to the proposed project: Residential new construction 1. Location New construction is at the rearmost section of the property. Given the grade changes on site, it will not be visible from the street. 2. Orientation Along with the existing garage that is proposed to be placed in service, the addition will orient towards the front and rear of the property. The rear is accessed by a private drive at an adjacent property, so it is not expected to be a main entry to the site. 3. Scale, massing, and height New construction is one story in height. Though it, along with the original house, are located at the highest area of the lot, it is to be minimally visible due to it being behind the main house. 4. Proportions The floor-to-ceiling height of the single-story addition is taller than the original house, but not to a degree that creates a stark disparity between the two. 5. Design and style The new construction is proposed to be largely glazed. After some revisions, the building was simplified to eliminate some more decorative elements that may have detracted from the original house 6. Roofs A low-slope roof is proposed to reduce visibility of the new construction, …
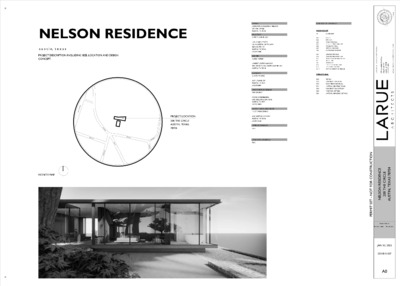
NELSON RESIDENCE a u s t i n, t e x a s PROJECT DESCRIPTION INCLUDING SIZE, LOCATION AND DESIGN CONCEPT. S S E R G N O H C T U O S GIBSON ST E THE CIRCLE P A R K L N L E C E C I R H T D R A K E A V E T H E C I R C L E T N S O S R E K NIC PROJECT LOCATION 200 THE CIRCLE AUSTIN, TEXAS. 78704 VICINITY MAP SCHEDULE OF DRAWINGS MAIN HOUSE COVER SHEET SURVEY SITE PLAN TREE & TOPO PLAN TREE CRZ IMPACT DIAGRAM FOUNDATION PLAN HISTORIC DIAGRAMS COMPLIANCE DIAGRAMS GARAGE DEMO PLAN GARAGE DEMO ROOF PLAN MAIN FLOOR DIMENSION PLAN NOTES PLAN ROOF PLAN REFLECTED CEILING PLANS EXTERIOR ELEVATIONS A11.1 DOOR & WINDOW SCHEDULES STRUCTURAL NOTES FOUNDATION PLAN ROOF FRAMING PLAN LATERAL BRACING PLAN FOUNDATION DETAILS FRAMING DETAILS LATERAL BRACING DETAILS A0 A0.1 A0.2 A0.3 A0.4 A0.5 A0.7 A0.8 A2.0 A2.1 A2.2 A2.3 A2.4 A3.1 A5.1 S0.0 S1.0 S2.0 S2.1 S3.0 S4.0 S4.1 OWNER JONATHAN & SUZANNE NELSON 200 THE CIRCLE AUSTIN, TX 78704 ARCHITECT JAMES D. LARUE, AIA LARUE ARCHITECTS 500 N CAPITAL OF TX HWY BLDG 8, STE 110 AUSTIN, TX 78746 512.347.1688 BUILDER SLADE HERBERT HERBERT CUSTOM HOMES 9901 BRODIE LANE, SUITE 160 PMB 1011 AUSTIN, TX 78748 SURVEYOR SURVEY WORKS 1207 UPLAND DR AUSTIN, TX 78741 512.599.8067 STRUCTURAL ENGINEEER MAX SHOREY STATIX ENGINEERING 5900 BALCONES DR #8395 AUSTIN, TX 78731 512.222.9849 GEOTECHNICAL ENGINEEER HOLT ENGINEERING 2220 BARTON SKYWAY AUSTIN, TX 78704 512.447.8166 INTERIOR DESIGNER TBD TBD LANDSCAPE ARCHITECT 5 2 / 0 1 / 1 0 RC H I T ECT E U A R L N A E D S E A D E R M JA E T REGIS S A X E T 7 6 6 2 1 F O E S T AT s t c e t i h c r a e u r a l . d s e m a j , y w h x t f o l a t i p a c . n 0 0 5 6 4 7 8 7 x t , n i t s u a 0 1 1 e t s , 8 g d b l . 8 8 6 1 7 4 3 2 1 5 . m o c . …
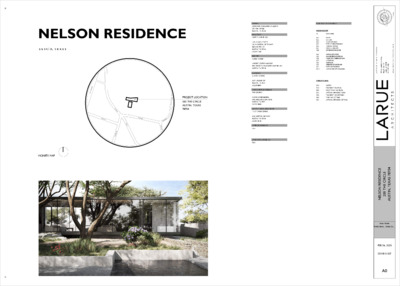
NELSON RESIDENCE a u s t i n, t e x a s S S E R G N O H C T U O S GIBSON ST E THE CIRCLE P A R K L N L E C E C I R H T D R A K E A V E T H E C I R C L E T N S O S R E K NIC PROJECT LOCATION 200 THE CIRCLE AUSTIN, TEXAS. 78704 VICINITY MAP SCHEDULE OF DRAWINGS MAIN HOUSE COVER SHEET SURVEY SITE PLAN TREE & TOPO PLAN TREE CRZ IMPACT DIAGRAM FOUNDATION PLAN HISTORIC DIAGRAMS COMPLIANCE DIAGRAMS GARAGE DEMO PLAN GARAGE DEMO ROOF PLAN MAIN FLOOR DIMENSION PLAN NOTES PLAN ROOF PLAN REFLECTED CEILING PLANS EXTERIOR ELEVATIONS DOOR & WINDOW SCHEDULES STRUCTURAL NOTES FOUNDATION PLAN ROOF FRAMING PLAN LATERAL BRACING PLAN FOUNDATION DETAILS FRAMING DETAILS LATERAL BRACING DETAILS A0 A0.1 A0.2 A0.3 A0.4 A0.5 A0.7 A0.8 A2.0 A2.1 A2.2 A2.3 A2.4 A3.1 A5.1 A11.1 S0.0 S1.0 S2.0 S2.1 S3.0 S4.0 S4.1 OWNER JONATHAN & SUZANNE NELSON 200 THE CIRCLE AUSTIN, TX 78704 ARCHITECT JAMES D. LARUE, AIA LARUE ARCHITECTS 500 N CAPITAL OF TX HWY BLDG 8, STE 110 AUSTIN, TX 78746 512.347.1688 BUILDER SLADE HERBERT HERBERT CUSTOM HOMES 9901 BRODIE LANE, SUITE 160 PMB 1011 AUSTIN, TX 78748 SURVEYOR SURVEY WORKS 1207 UPLAND DR AUSTIN, TX 78741 512.599.8067 STRUCTURAL ENGINEEER MAX SHOREY STATIX ENGINEERING 5900 BALCONES DR #8395 AUSTIN, TX 78731 512.222.9849 GEOTECHNICAL ENGINEEER HOLT ENGINEERING 2220 BARTON SKYWAY AUSTIN, TX 78704 512.447.8166 INTERIOR DESIGNER TBD TBD LANDSCAPE ARCHITECT 5 2 / 0 1 / 1 0 C H I T E CT E S A R A D E R U LA R N A E D S E M JA E T REGIS X E T 7 6 6 2 1 F O E S T AT s t c e t i h c r a e u r a l . d s e m a j , y w h x t f o l a t i p a c . n 0 0 5 6 4 7 8 7 x t , n i t s u a 0 1 1 e t s , 8 g d b l . 8 8 6 1 7 4 3 2 1 5 . m o c . s t c e t i h …
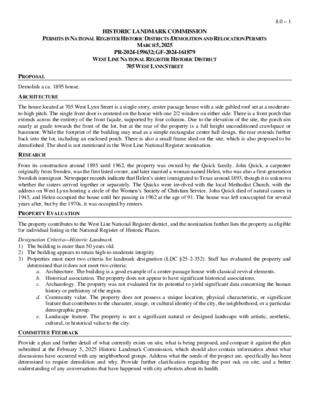
HISTORIC LANDMARK COMMISSION PERMITS IN NATIONAL REGISTER HISTORIC DISTRICTS /DEMOLITION AND RELOCATION PERMITS MARCH 5, 2025 PR-2024-159632; GF-2024-161879 WEST LINE NATIONAL REGISTER HISTORIC DISTRICT 705 WEST LYNN STREET 8.0 – 1 PROPOSAL Demolish a ca. 1895 house. ARCHITECTURE The house located at 705 West Lynn Street is a single-story, center passage house with a side gabled roof set at a moderate- to-high pitch. The single front door is centered on the house with one 2/2 window on either side. There is a front porch that extends across the entirety of the front façade, supported by four columns. Due to the elevation of the site, the porch sits nearly at grade towards the front of the lot, but at the rear of the property is a full height unconditioned crawlspace or basement. While the footprint of the building may read as a simple rectangular center hall design, the rear extends further back into the lot, including an enclosed porch. There is also a small frame shed on the site, which is also proposed to be demolished. The shed is not mentioned in the West Line National Register nomination. RESEARCH From its construction around 1895 until 1962, the property was owned by the Quick family. John Quick, a carpenter originally from Sweden, was the first listed owner, and later married a woman named Helen, who was also a first-generation Swedish immigrant. Newspaper records indicate that Helen’s sister immigrated to Texas around 1893, though it is unknown whether the sisters arrived together or separately. The Quicks were involved with the local Methodist Church, with the address on West Lynn hosting a circle of the Women’s Society of Christian Service. John Quick died of natural causes in 1945, and Helen occupied the house until her passing in 1962 at the age of 91. The house was left unoccupied for several years after, but by the 1970s, it was occupied by renters. PROPERTY EVALUATION The property contributes to the West Line National Register district, and the nomination further lists the property as eligible for individual listing in the National Register of Historic Places. Designation Criteria—Historic Landmark 1) The building is more than 50 years old. 2) The building appears to retain high-to-moderate integrity. 3) Properties must meet two criteria for landmark designation (LDC §25-2-352). Staff has evaluated the property and determined that it does not meet two criteria: a. Architecture. The building is a good …
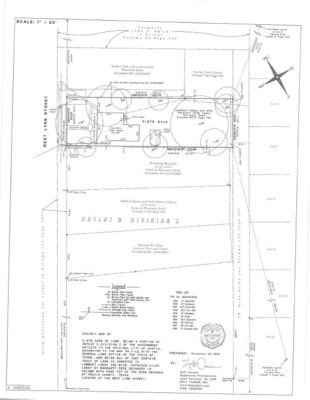
Backup
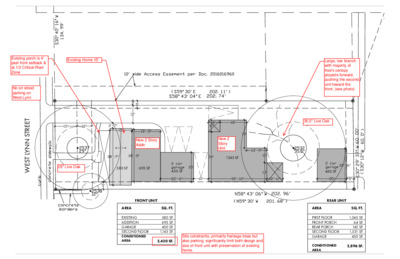
T E E R T S N N Y L T S E W 580 SF 695 SF 450 SF 450 SF 1345 SF FRONT UNIT AREA EXISTING ADDITION GARAGE SECOND FLOOR CONDITIONED AREA SQ. FT. 580 SF. 695 SF. 450 SF. 1,145 SF. 2,420 SF. REAR UNIT AREA FIRST FLOOR FRONT PORCH REAR PORCH SECOND FLOOR GARAGE SQ. FT. 1,345 SF. 64 SF. 142 SF. 1,551 SF. 450 SF. CONDITIONED AREA 2,896 SF.
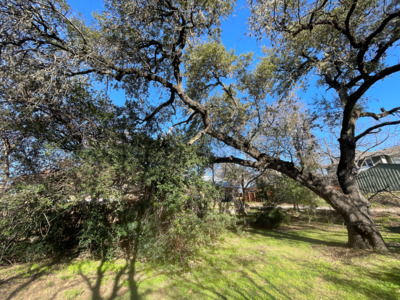
Backup
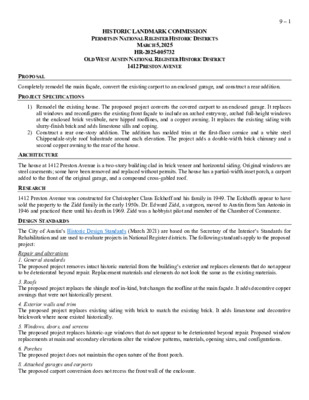
9 – 1 HISTORIC LANDMARK COMMISSION PERMITS IN NATIONAL REGISTER HISTORIC DISTRICTS MARCH 5, 2025 HR-2025-005732 OLD WEST AUSTIN NATIONAL REGISTER HISTORIC DISTRICT 1412 PRESTON AVENUE PROPOSAL PROJECT SPECIFICATIONS Completely remodel the main façade, convert the existing carport to an enclosed garage, and construct a rear addition. 1) Remodel the existing house. The proposed project converts the covered carport to an enclosed garage. It replaces all windows and reconfigures the existing front façade to include an arched entryway, arched full-height windows at the enclosed brick vestibule, new hipped rooflines, and a copper awning. It replaces the existing siding with slurry-finish brick and adds limestone sills and coping. 2) Construct a rear one-story addition. The addition has molded trim at the first-floor cornice and a white steel Chippendale-style roof balustrade around each elevation. The project adds a double-width brick chimney and a second copper awning to the rear of the house. ARCHITECTURE RESEARCH DESIGN STANDARDS The house at 1412 Preston Avenue is a two-story building clad in brick veneer and horizontal siding. Original windows are steel casements; some have been removed and replaced without permits. The house has a partial-width inset porch, a carport added to the front of the original garage, and a compound cross-gabled roof. 1412 Preston Avenue was constructed for Christopher Claus Eckhoff and his family in 1949. The Eckhoffs appear to have sold the property to the Zidd family in the early 1950s. Dr. Edward Zidd, a surgeon, moved to Austin from San Antonio in 1946 and practiced there until his death in 1969. Zidd was a hobbyist pilot and member of the Chamber of Commerce. The City of Austin’s Historic Design Standards (March 2021) are based on the Secretary of the Interior’s Standards for Rehabilitation and are used to evaluate projects in National Register districts. The following standards apply to the proposed project: Repair and alterations 1. General standards The proposed project removes intact historic material from the building’s exterior and replaces elements that do not appear to be deteriorated beyond repair. Replacement materials and elements do not look the same as the existing materiais. 3. Roofs The proposed project replaces the shingle roof in-kind, but changes the roofline at the main façade. It adds decorative copper awnings that were not historically present. 4. Exterior walls and trim The proposed project replaces existing siding with brick to match the existing brick. It adds limestone and decorative …