05.5 - 705 West Lynn St - Second Floor Addition Rendering — original pdf
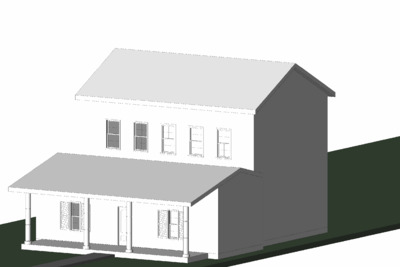
Backup

Backup
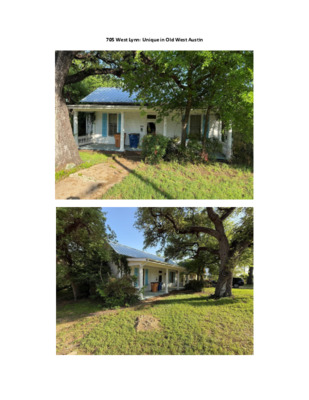
705 West Lynn: Unique in Old West Austin SITE PLAN WEST ELEV SOUTH ELEV NORTH ELEV
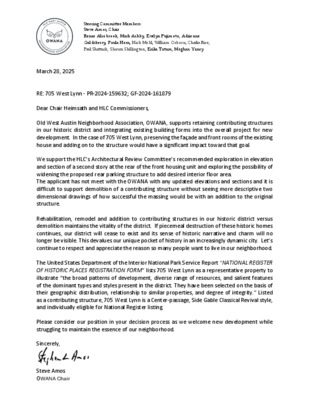
Steering Committee Members: Steve Amos, Chair Renae Alsobrook, Mark Ashby, Evelyn Fujimoto, Adrienne Goldsberry, Paula Hern, Nick Mehl, William Osborn, Charlie Rice, Paul Shattuck, Shawn Shillington, Erika Tatum, Meghan Yancy March 28, 2025 RE: 705 West Lynn - PR-2024-159632; GF-2024-161879 Dear Chair Heimsath and HLC Commissioners, Old West Austin Neighborhood Association, OWANA, supports retaining contributing structures in our historic district and integrating existing building forms into the overall project for new development. In the case of 705 West Lynn, preserving the façade and front rooms of the existing house and adding on to the structure would have a significant impact toward that goal. We support the HLC’s Architectural Review Committee’s recommended exploration in elevation and section of a second story at the rear of the front housing unit and exploring the possibility of widening the proposed rear parking structure to add desired interior floor area. The applicant has not meet with the OWANA with any updated elevations and sections and it is difficult to support demolition of a contributing structure without seeing more descriptive two dimensional drawings of how successful the massing would be with an addition to the original structure. Rehabilitation, remodel and addition to contributing structures in our historic district versus demolition maintains the vitality of the district. If piecemeal destruction of these historic homes continues, our district will cease to exist and its sense of historic narrative and charm will no longer be visible. This devalues our unique pocket of history in an increasingly dynamic city. Let’s continue to respect and appreciate the reason so many people want to live in our neighborhood. The United States Department of the Interior National Park Service Report “NATIONAL REGISTER OF HISTORIC PLACES REGISTRATION FORM” lists 705 West Lynn as a representative property to illustrate “the broad patterns of development, diverse range of resources, and salient features of the dominant types and styles present in the district. They have been selected on the basis of their geographic distribution, relationship to similar properties, and degree of integrity.” Listed as a contributing structure, 705 West Lynn is a Center-passage, Side Gable Classical Revival style, and individually eligible for National Register listing. Please consider our position in your decision process as we welcome new development while struggling to maintain the essence of our neighborhood. Sincerely, Steve Amos OWANA Chair
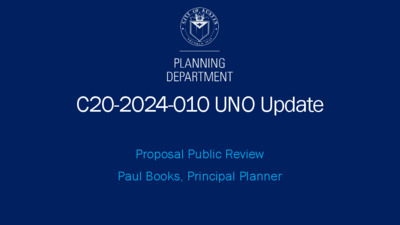
C20-2024-010 UNO Update Proposal Public Review Paul Books, Principal Planner Content Background Process Proposed Changes Next Steps Background Subdistrict Outer West Inner West Guadalupe Dobie Background UNO: A Brief History – Established in 2004 (Updated: 2014, 2019) – Overlay district for the West University area designed to promote high-density and pedestrian-oriented redevelopment that maintains the existing character of the area – Helped to facilitate population growth to over 28,000 residents in the West Campus area 4 City Council Resolution Resolution No. 20240418-077 – Adopted on April 18, 2024 – Includes 29 distinct items for further investigation – Initiated updates to the Land Development Code & Building Criteria Manual – Requested programmatic updates – Land Development Code changes to be considered in Spring 2025 5 Resolution Goals Provide quality, safe, affordable living for all, especially for students attending colleges and universities by: Supporting the implementation of light rail and mobility enhancements Ensuring the area provides daily needs and services Increasing housing capacity, quality, and affordability 6 Land Development Code Council Direction Height limits achievable with participation in the University Neighborhood Overlay (UNO) density bonus program in alignment with the Planning Commission's recommendation to remove height limits for Inner West Campus and Dobie Height limits that are similar to what can be achieved with participation in the ETOD overlay, at minimum Expansion of UNO boundaries Subdistrict boundaries that expand Inner West Campus An appropriate step down of heights within expansion areas Modifying development requirements to discourage above-ground parking and encourage shared parking and underground parking Stakeholder and community engagement 7 Process How it Works 3-Step Process for Code Amendments: Initiation Development & Engagement Review & Adoption 9 Rezoning Process To update the regulations, staff proposes to create a new zoning district that incorporates the existing overlay with requested updates Rezoning requires notice to impacted properties and review by the Planning Commission and City Council at public hearings 10 Plan Amendment Process UNO is part of the Central Austin Combined Neighborhood Plan, an element of the Imagine Austin Comprehensive Plan Current Future Land Use Map 11 Plan Amendment Process Mixed use land use designation allows up to 3:1 floor-to-area ratio High density mixed use is appropriate for areas with 3:1 FAR or (FAR) greater Staff propose updating the Central Austin Combined Neighborhood Plan to ensure that the …
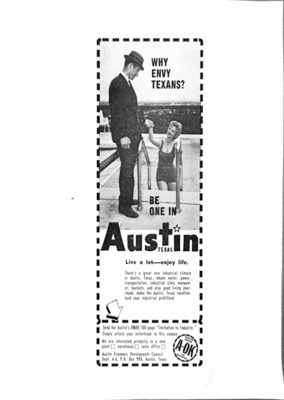
Perry Named Chairman Of Cystic Fibrosis Fund The Austin Statesman (1921-1973); A Reproduced with permission of the copyright owner. Further reproduction prohibited without permission. u g 1 6 , 1 9 6 2 ; P r o Q u e s t H i s t o r i c a l N e w s p a p e r s : T h e A u s t i n A m e r i c a n S t a t e s m a n p g . B 1
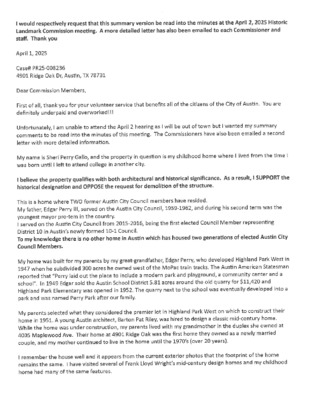
Backup

Backup
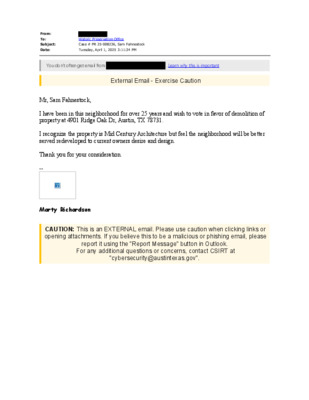
From: To: Subject: Date: Historic Preservation Office Case # PR 25-008236, Sam Fahnestock Tuesday, April 1, 2025 3:11:34 PM You don't often get email from . Learn why this is important External Email - Exercise Caution Mr, Sam Fahnestock, I have been in this neighborhood for over 25 years and wish to vote in favor of demolition of property at 4901 Ridge Oak Dr, Austin, TX 78731. I recognize the property is Mid Century Architecture but feel the neighborhood will be better served redeveloped to current owners desire and design. Thank you for your consideration. -- Marty Richardson CAUTION: This is an EXTERNAL email. Please use caution when clicking links or opening attachments. If you believe this to be a malicious or phishing email, please report it using the "Report Message" button in Outlook. For any additional questions or concerns, contact CSIRT at "cybersecurity@austintexas.gov".
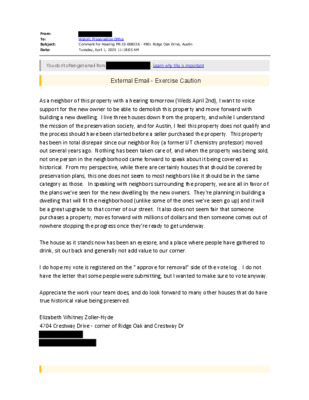
From: To: Subject: Date: Historic Preservation Office Comment for Hearing PR-25-008236 - 4901 Ridge Oak Drive, Austin Tuesday, April 1, 2025 11:18:05 AM You don't often get email from . Learn why this is important External Email - Exercise Caution As a neighbor of this property with a hearing tomorrow (Weds April 2nd), I want to voice support for the new owner to be able to demolish this property and move forward with building a new dwelling. I live three houses down from the property, and while I understand the mission of the preservation society, and for Austin, I feel this property does not qualify and the process should have been started before a seller purchased the property. This property has been in total disrepair since our neighbor Roy (a former UT chemistry professor) moved out several years ago. Nothing has been taken care of, and when the property was being sold, not one person in the neighborhood came forward to speak about it being covered as historical. From my perspective, while there are certainly houses that should be covered by preservation plans, this one does not seem to most neighbors like it should be in the same category as those. In speaking with neighbors surrounding the property, we are all in favor of the plans we've seen for the new dwelling by the new owners. They're planning in building a dwelling that will fit the neighborhood (unlike some of the ones we've seen go up) and it will be a great upgrade to that corner of our street. It also does not seem fair that someone purchases a property, moves forward with millions of dollars and then someone comes out of nowhere stopping the progress once they're ready to get underway. The house as it stands now has been an eyesore, and a place where people have gathered to drink, sit out back and generally not add value to our corner. I do hope my vote is registered on the " approve for removal" side of the vote log . I do not have the letter that some people were submitting, but I wanted to make sure to vote anyway. Appreciate the work your team does, and do look forward to many other houses that do have true historical value being preserved. Elizabeth Whitney Zoller-Hyde 4704 Crestway Drive - corner of Ridge Oak and Crestway Dr CAUTION: This is …
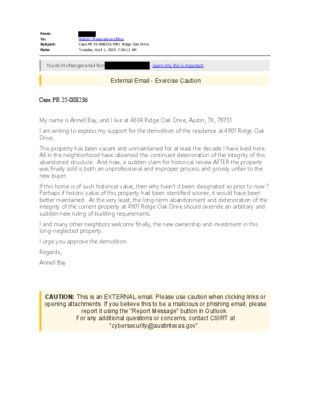
From: To: Subject: Date: Historic Preservation Office Case PR 25-008236 4901 Ridge Oak Drive Tuesday, April 1, 2025 7:56:12 AM You don't often get email from . Learn why this is important External Email - Exercise Caution Case PR 25-008236 My name is Annell Bay, and I live at 4604 Ridge Oak Drive, Austin, TX, 78731. I am writing to express my support for the demolition of the residence at 4901 Ridge Oak Drive. This property has been vacant and unmaintained for at least the decade I have lived here. All in the neighborhood have observed the continued deterioration of the integrity of this abandoned structure. And now, a sudden claim for historical review AFTER the property was finally sold is both an unprofessional and improper process and grossly unfair to the new buyer. If this home is of such historical value, then why hasn’t it been designated so prior to now ? Perhaps if historic value of this property had been identified sooner, it would have been better maintained. At the very least, the long-term abandonment and deterioration of the integrity of the current property at 4901 Ridge Oak Drive should override an arbitrary and sudden new ruling of building requirements. I and many other neighbors welcome finally, the new ownership and investment in this long-neglected property. I urge you approve the demolition. Regards, Annell Bay CAUTION: This is an EXTERNAL email. Please use caution when clicking links or opening attachments. If you believe this to be a malicious or phishing email, please report it using the "Report Message" button in Outlook. For any additional questions or concerns, contact CSIRT at "cybersecurity@austintexas.gov".
Play video
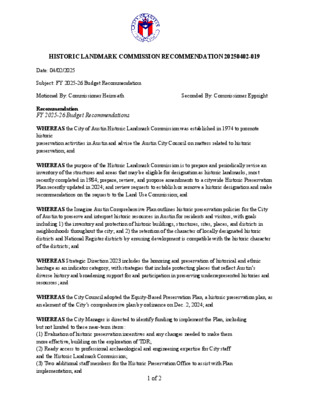
HISTORIC LANDMARK COMMISSION RECOMMENDATION 20250402-019 Date: 04/02/2025 Subject: FY 2025-26 Budget Recommendation Motioned By: Commissioner Heimsath Seconded By: Commissioner Eppright Recommendation FY 2025-26 Budget Recommendations WHEREAS the City of Austin Historic Landmark Commission was established in 1974 to promote historic preservation activities in Austin and advise the Austin City Council on matters related to historic preservation; and WHEREAS the purpose of the Historic Landmark Commission is to prepare and periodically revise an inventory of the structures and areas that may be eligible for designation as historic landmarks, most recently completed in 1984; prepare, review, and propose amendments to a citywide Historic Preservation Plan recently updated in 2024; and review requests to establish or remove a historic designation and make recommendations on the requests to the Land Use Commission; and WHEREAS the Imagine Austin Comprehensive Plan outlines historic preservation policies for the City of Austin to preserve and interpret historic resources in Austin for residents and visitors, with goals including 1) the inventory and protection of historic buildings, structures, sites, places, and districts in neighborhoods throughout the city; and 2) the retention of the character of locally designated historic districts and National Register districts by ensuring development is compatible with the historic character of the districts; and WHEREAS Strategic Direction 2023 includes the honoring and preservation of historical and ethnic heritage as an indicator category, with strategies that include protecting places that reflect Austin’s diverse history and broadening support for and participation in preserving underrepresented histories and resources; and WHEREAS the City Council adopted the Equity-Based Preservation Plan, a historic preservation plan, as an element of the City’s comprehensive plan by ordinance on Dec. 2, 2024; and WHEREAS the City Manager is directed to identify funding to implement the Plan, including but not limited to these near-term items: (1) Evaluation of historic preservation incentives and any changes needed to make them more effective, building on the exploration of TDR; (2) Ready access to professional archaeological and engineering expertise for City staff and the Historic Landmark Commission; (3) Two additional staff members for the Historic Preservation Office to assist with Plan implementation; and 1 of 2 (4) A cultural mapping program to identify significant places, businesses, and other resources, prioritizing communities that have historically been marginalized and neighborhoods where longtime residents face a high risk of displacement. NOW, THEREFORE, BE IT RESOLVED that the Historic Landmark Commission recommends that the Council allocate …
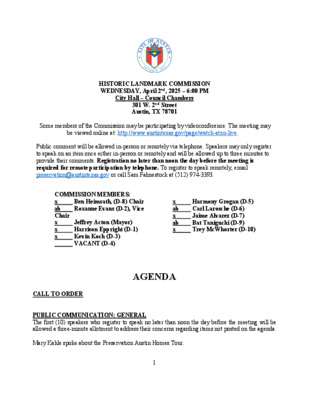
HISTORIC LANDMARK COMMISSION WEDNESDAY, April 2nd, 2025 – 6:00 PM City Hall – Council Chambers 301 W. 2nd Street Austin, TX 78701 Some members of the Commission may be participating by videoconference. The meeting may be viewed online at: http://www.austintexas.gov/page/watch-atxn-live. Public comment will be allowed in-person or remotely via telephone. Speakers may only register to speak on an item once either in-person or remotely and will be allowed up to three minutes to provide their comments. Registration no later than noon the day before the meeting is required for remote participation by telephone. To register to speak remotely, email preservation@austintexas.gov or call Sam Fahnestock at (512) 974-3393. Ben Heimsath, (D-8) Chair Roxanne Evans (D-2), Vice COMMISSION MEMBERS: x ab Chair x x x Jeffrey Acton (Mayor) Harrison Eppright (D-1) Kevin Koch (D-3) VACANT (D-4) x ab x ab x Harmony Grogan (D-5) Carl Larosche (D-6) Jaime Alvarez (D-7) Bat Taniguchi (D-9) Trey McWhorter (D-10) AGENDA CALL TO ORDER PUBLIC COMMUNICATION: GENERAL The first (10) speakers who register to speak no later than noon the day before the meeting will be allowed a three-minute allotment to address their concerns regarding items not posted on the agenda. Mary Kahle spoke about the Preservation Austin Homes Tour. 1 HISTORIC LANDMARK COMMISSION MEETING MINUTES (April 2, 2025) APPROVAL OF MINUTES 1. March 5, 2025 – Offered for consent approval. CONSENT/CONSENT POSTPONEMENT AGENDA Historic Zoning Applications 2. C14H-2025-0022 – 1701 San Gabriel St. Council District 9 Proposal: Owner-initiated historic zoning. Applicant: Whitehall Co-op City Staff: Austin Lukes, Historic Preservation Office, 512-978-0766 Staff Recommendation: Grant the applicant’s request to postpone the public hearing to May 7, 2025. MOTION: Postpone the public hearing to May 7, 2025, per passage of the consent postponement agenda, on a motion by Commissioner Koch. Commissioner Acton seconded the motion. Vote: 7-0. The motion passed. Historic Landmark and Local Historic District Applications 3. HR-2025-026162 – 503 E Mary St. Mary Street Local Historic District Council District 9 Proposal: Addition to the rear. Applicant: Miguel Cantu City Staff: Austin Lukes, Historic Preservation Office, 512-978-0766 Staff Recommendation: Approve the application. MOTION: Approve the application per passage of the consent agenda on a motion by Commissioner Koch. Commissioner Alvarez seconded the motion. Vote: 7-0. The motion passed. National Register District Permit Applications 4. HR-2024-123060 – 1003 Maufrais St. West Line National Register Historic District Council District 9 Proposal: Addition and remodel, new construction of a …
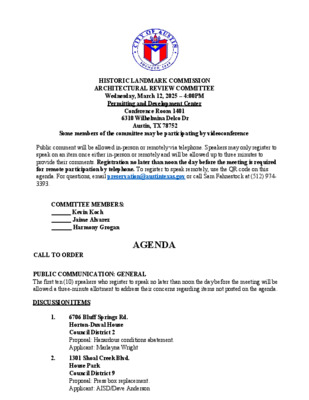
HISTORIC LANDMARK COMMISSION ARCHITECTURAL REVIEW COMMITTEE Wednesday, March 12, 2025 – 4:00PM Permitting and Development Center Conference Room 1401 6310 Wilhelmina Delco Dr Austin, TX 78752 Some members of the committee may be participating by videoconference Public comment will be allowed in-person or remotely via telephone. Speakers may only register to speak on an item once either in-person or remotely and will be allowed up to three minutes to provide their comments. Registration no later than noon the day before the meeting is required for remote participation by telephone. To register to speak remotely, use the QR code on this agenda. For questions, email preservation@austintexas.gov or call Sam Fahnestock at (512) 974- 3393. COMMITTEE MEMBERS: Kevin Koch Jaime Alvarez Harmony Grogan AGENDA CALL TO ORDER PUBLIC COMMUNICATION: GENERAL The first ten (10) speakers who register to speak no later than noon the day before the meeting will be allowed a three-minute allotment to address their concerns regarding items not posted on the agenda. DISCUSSION ITEMS 1. 2. 6706 Bluff Springs Rd. Horton-Duval House Council District 2 Proposal: Hazardous conditions abatement. Applicant: Marlayna Wright 1301 Shoal Creek Blvd. House Park Council District 9 Proposal: Press box replacement. Applicant: AISD/Dave Anderson 1807 E Cesar Chavez St. Berner-Clark-Mercado House Council District 3 Proposal: Paint exterior; replace windows; replace columns, handrails, baluster; re-install sashes; add ramp on back patio. Applicant: David Rudick 1412 Preston Ave. Old West Austin National Register Historic District Council District 10 Proposal: Convert carport to garage, addition/remodel to front entry and rear. Applicant: Carissa Travis 3. 4. 5. 705 West Lynn St. West Line National Register Historic District Council District 9 Proposal: Total demolition. Applicant: DAR Construction/Scott Turner ADJOURNMENT The City of Austin is committed to compliance with the American with Disabilities Act. Reasonable modifications and equal access to communications will be provided upon request. Meeting locations are planned with wheelchair access. If requiring Sign Language Interpreters or alternative formats, please give notice at least 2 days (48 hours) before the meeting date. Please call the Historic Preservation Office at 512-974-3393 for additional information; TTY users route through Relay Texas at 711. For more information on the Historic Landmark Commission, please contact Sam Fahnestock, Planner II, at 512-974-3393; Kalan Contreras, Historic Preservation Officer, at 512-974-2727. REGISTER TO SPEAK https://forms.office.com/g/7ReQu6LfJD ,£, First Floor () OD Coffee Shop South Elevator;; City of Austin Permitting and Development Center ' . Event Center Trahng …
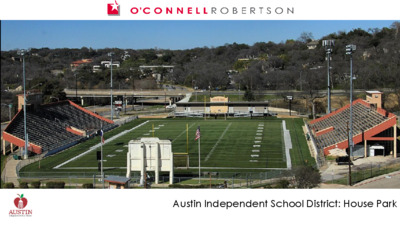
Austin Independent School District: House Park West Grandstand 1936 Baseball Stand and Diamond pre- date football stadium North Grandstand estimated 1947 West Grandstand & tennis courts 1938/39 Field House 1940 House Park Aerial 1937 House Park Aerial 1952 Baseball Stand and Diamond demoed and relocated 38/39 Austin Independent School District House Park Stadium North Grandstands demo unknown date Press Boxes estimated 60/70s Tennis Courts 1977 Baseball stands and diamond removed Parking added between 1973 & 1981 New Field House 2009 Field House Demolished 2009 House Park 1985 House Park 2011 Field Turfed 2008 Austin Recreation Center 1986 Austin Independent School District House Park Stadium House Park Stadium Improvements 3 New Freestanding Press Box East side ADA Ramps East & West Grandstand Concrete repair and repainting Easts & West Grandstand Concrete Repairs 4 • Concrete patch repairs of slabs, beams, walls, risers, and columns • Concrete repairs are only for the structural integrity of the grandstand ADA Access Ramp Improvements 5 • The existing ramps to the East and West grandstands currently do not meet ADA requirements • Existing ramps will be replaced with new ADA compliant ramps Existing East Grandstand Ramp Existing West Grandstand Ramp Grandstand Painting 6 • Existing painted surfaces of perimeter grandstand and walls to be repainted East Grandstand Ramp West Grandstand Ramp East & West Press Boxes 7 • AISD House Park Stadium Improvements includes removal of existing East and West Press Boxes • Press Boxes added to grandstands estimated 1960s (date to be verified) • Press boxes renovation 1986 • Existing press boxes do not have ADA access • Existing press boxes do not have emergency exit outside of the floodplain • Structural assessment completed 2016 identified multiple structural deficiencies to existing press boxes East Grandstand Ramp West Grandstand Ramp House Park Site 8 • The House Park site lies within a floodplain • The existing press boxes do not allow for egress out of the flood plain • The newly designed Freestanding Press Box allows for egress out of the floodplain East Grandstand Ramp West Grandstand Ramp Existing East Grandstand Press Box East Press Boxes 9 Conceptual Freestanding East Grandstand Press Box East Grandstand Ramp West Grandstand Ramp AISD: House Park East Press Box 1 0 • New press box honors the legacy of the House Park Stadium, while providing an opportunity for 21st century use and learning opportunities for staff and students • …
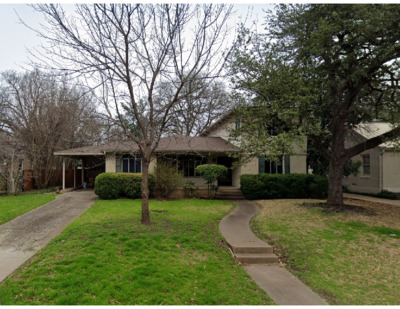
Backup
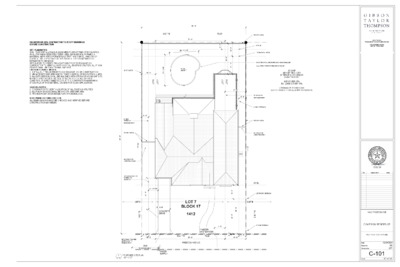
ENGINEER OR GEN. CONTRACTOR TO VERIFY DRAWINGS BEFORE CONSTRUCTION SITE PLAN NOTES: SOIL: *2,000 PSF ALLOWABLE (ASSUMED) TO BE AT TIME OF EXCAVATION. SHALLOW AND MODERATELY DEEP, WELL-DRAINED SOIL FORMED IN MATERIAL WEATHERED FORM BASALT THAT HAS A SMALL AMOUNT OF LOESS IN THE UPPER PART OF THE PROFILE. THE PERMEABILITY IS ESTIMATED TO BE GOOD. SITE SURVEY TO VERIFY PIN LOCATIONS PRIOR TO EXCAVATION. CONTRACTOR TO VERIFY LOCATION OF ALL EXISTING UTILITIES. ALL FINISH GRADES SHALL BE SMOOTH AND UNIFORM. EROSION CONTROL NOTES: 1. INSTALL SILT FENCE PRIOR TO ANY EXCAVATION OR CONSTRUCTION 2. MINIMIZE SITE DISTURBANCE BY TIGHT CONTROL OF EXCAVATION LIMITS. 3. ALL EXPOSED SOIL SHALL BE MULCHED WITH STRAW OR WOOD CHIPS TO MINIMIZE SOIL EROSION. NO SOIL SHALL BE LEFT IN AN EXPOSED CONDITION. IT IS RECOMMENDED THAT THE CONTRACTOR MAINTAIN A STOCK PILE OF THIS MATERIAL ON SITE FOR QUICK APPLICATION. GRADING NOTES: 1. CONTRACTOR TO VERIFY LOCATION OF ALL EXISTING UTILITIES. 2. ALL FINISH GRADES SHALL BE SMOOTH AND UNIFORM. 3. PROVIDE POSITIVE DRAINAGE AWAY FROM BUILDING. NOTE PRIOR TO CONSTRUCTION: ALL DIMENSIONING MUST BE CHECKED AND VERIFIED BEFORE CONSTRUCTION MAY BEGIN. S 60 ° E 75' - 0" 50' - 0" 20' - 11 7/16" 10' OF LOT 6 10' - 0" " 8 / 5 1 - ' 2 2 POOL 320 SFT 6 T O L 7 T O L POOL PUMP 75.00' " 0 - ' 5 " 0 - ' 0 1 " 1 1 - ' 2 1 " 0 - ' 2 2 7 T O L 8 T O L 15' - 0" WOOD FENCE 5' PUE 10' REAR SETBACK EXISTING POOL RESHAPE AND MAKE SMALLER ALL STRUCTURE TO REMAIN IN PLACE SF-3-NP MIN SET BACK 25ft INTERIOR SIDE YARD 5ft REAR YARD 10ft IMP COVER 45% BUILDING COVER 40% ORDINANCE 20100923-103 LOT OF 4,000 SFT OR LESS IMP COVER 65% DN 5' - 0" 15' OF LOT 8 SEE ZONING REPORT 5' - 0" 5' SIDE SETBACK SEE ZONING REPORT WOOD FENCE " 6 - ' 7 3 1 ' 0 5 . 7 3 1 ACCESS FOR CONSTRUCTION DRIVEWAY PAD TO EXTEND TO SETBACK 5' SIDE SETBACK WOOD FENCE ACCESS FOR CONSTRUCTION ' 0 5 . 7 3 1 A/C 6' - 10 7/16" " 8 - ' 2 2 LOT 6 E ° 0 6 N 15' - 6 1/4" CONCRETE DRIVE …
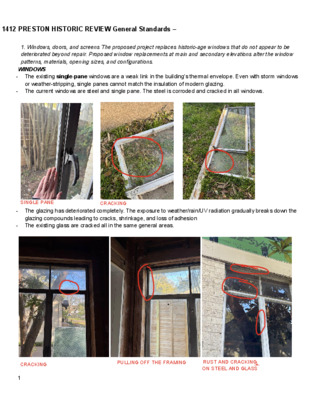
1412 PRESTON HISTORIC REVIEW General Standards – 1. Windows, doors, and screens The proposed project replaces historic-age windows that do not appear to be deteriorated beyond repair. Proposed window replacements at main and secondary elevations alter the window patterns, materials, opening sizes, and configurations. WINDOWS - The existing single-pane windows are a weak link in the building’s thermal envelope. Even with storm windows or weather-stripping, single panes cannot match the insulation of modern glazing. - The current windows are steel and single pane. The steel is corroded and cracked in all windows. - The glazing has deteriorated completely. The exposure to weather/rain/UV radiation gradually breaks down the glazing compounds leading to cracks, shrinkage, and loss of adhesion - The existing glass are cracked all in the same general areas. 1 CRACKINGSINGLE PANECRACKINGPULLING OFF THE FRAMING RUST AND CRACKINGON STEEL AND GLASS 1412 PRESTON HISTORIC REVIEW General Standards – - The expansion and contraction over time has led to the steel to pull away from the brick - Traditional glazing putty, often linseed oil-based, hardens and becomes brittle over time, making it prone to cracking and falling out. - Steel windows from the 1950s are extremely difficult to repair due to limited availability of materials and skilled labor. The cost of repair is prohibitive and exceeds the cost of replacement - The existing windows are sitting directly brick to window contact, no sheathing or insulation, as well as no - Rust and corrosion – As steel frames corrode, they expand, putting pressure on the glazing and causing it to fail flashing. or detach from the glass. 2 CRACKING, DIRECT BRICK TO WINDOW PLACEMENT , LEAKAGESTEEL HAS CRACKING, NO FLASHING, DIRECT WINDOW TO BRICK APPLICATION 1412 PRESTON HISTORIC REVIEW General Standards – Aluminum Clad replacements The design standards documentation notes that simple measures like weather-stripping and window film are the first line of defense , and we have evaluated those. However, given the persistent energy loss and comfort issues, we are proposing to replace the single panes with insulated (double-glazed) glass units. - We also evaluated the weather stripping and film will not solve the issue of the incorrect construction application - Air leakage and thermal retention:Replacing with Sierra Pacific Wood Aluminum Clad windows will drastically reduce air leakage and heat transfer while preserving the historic frames’ appearance. Notably, the City’s guidelines even suggest retrofitting historic windows with insulated, low-E glass when …
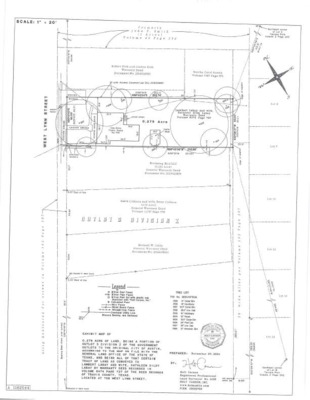
Backup
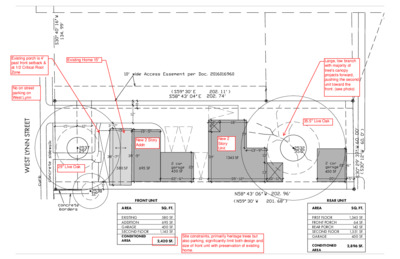
T E E R T S N N Y L T S E W 580 SF 695 SF 450 SF 450 SF 1345 SF FRONT UNIT AREA EXISTING ADDITION GARAGE SECOND FLOOR CONDITIONED AREA SQ. FT. 580 SF. 695 SF. 450 SF. 1,145 SF. 2,420 SF. REAR UNIT AREA FIRST FLOOR FRONT PORCH REAR PORCH SECOND FLOOR GARAGE SQ. FT. 1,345 SF. 64 SF. 142 SF. 1,551 SF. 450 SF. CONDITIONED AREA 2,896 SF.