4 - 200 Lee Barton Dr - presentation — original pdf
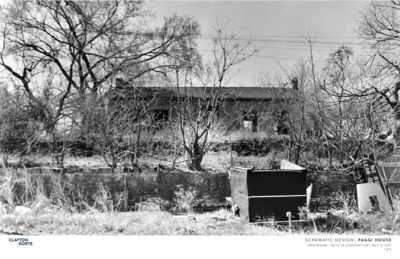
Backup

Backup
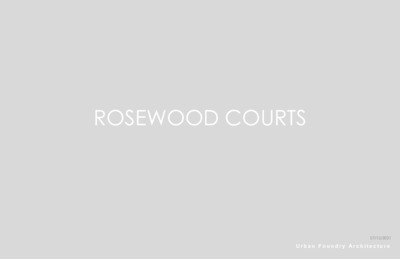
ROSEWOOD COURTS U r b a n F o u n d r y A r c h i t e c t u r e 07/12/2021 HLC ARCHITECTURAL REVIEW COMMITTEE PRESENTATION U r b a n F o u n d r y A r c h i t e c t u r e LOCATION RC U r b a n F o u n d r y A r c h i t e c t u r e LOCATION G G D E F F F F RC U r b a n F o u n d r y A r c h i t e c t u r e HISTORY RC U r b a n F o u n d r y A r c h i t e c t u r e HISTORY RC U r b a n F o u n d r y A r c h i t e c t u r e CURRENT CONDITION RC U r b a n F o u n d r y A r c h i t e c t u r e PROPOSED WORK BUILDING D BUILDING E U r b a n F o u n d r y A r c h i t e c t u r e PROPOSED WORK BUILDING F BUILDING G U r b a n F o u n d r y A r c h i t e c t u r e PROPOSED WORK BUILDING F BUILDING D RC BUILDING G BUILDING E U r b a n F o u n d r y A r c h i t e c t u r e PROPOSED WORK BUILDING F BUILDING F RC BUILDING G BUILDING G U r b a n F o u n d r y A r c h i t e c t u r e QUESTIONS BUILDING F RC BUILDING G U r b a n F o u n d r y A r c h i t e c t u r e QUESTIONS BUILDING F RC ORIGINAL ROOF DETAIL PROPOSED ROOF DETAIL BUILDING G U r b a n F o u n d r y A r c h i t e c t u r e THANKS Y’ALL U r b a n F o …
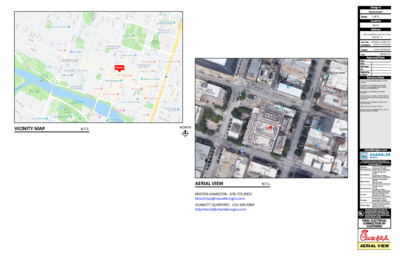
VICINITY MAP N.T.S. NORTH AERIAL VIEW N.T.S. KRISTEN HAMILTON - 678-725-8852 KHamilton@chandlersigns.com SCARLETT QUINTERO - 210-349-3804 SQuintero3@chandlersigns.com 0623131AR7 1 of 4 #4547 600 CONGRESS AVE STE C150 AUSTIN, TX KRISTEN HAMILTON SCARLETT QUINTERO JULIA ESTRADA 08/30/19 -R1(10-16-19)HP: INCREASED SIZE OF CHANNEL LETTERS. R2(02/09/2021)HP: UPDATED BULKHEAD PER SURVEY. NON ILLUMINATED SIGNS. UPDATED FLOOR PLAN AND ELEVATIONS. R3(04/23/2021)HP: UPDATED SIGN SQUARE FOOTAGE. R4(06-02-2021)JE: CHANGED LTR FACES/ RETURN COLOR TO DOVER WHITE. REMOVED BLADE SIGN FROM SOW. R5(06-03-2021)JE: REVERSED COLORS ON CFA ICON WALL SIGN. R6(06-15-2021)JE: ICON SIGN TO BE 2'-0". R7(06-23-2021)JE: CHANGED RED WALL LOGO TO BRONZE - DIGITALLY PRINTED. National Headquarters 14201 Sovereign Road #101 Fort Worth, TX 76155 (214)902-2000 Fax(214)902-2044 San Antonio West Coast Northeast US Florida Georgia South Texas 17319 San Pedro Ave Ste 200 San Antonio, TX 78232 (210)349-3804 Fax (210)349-8724 3220 Executive Ridge Dr Ste 250 Vista, CA 92081 (760) 734-1708 Fax (760) 734-3752 2301 River Road Ste 201 Louisville, KY 40206 (502) 897-9800 Cell (502) 554-2575 2584 Sand Hill Point Circle Davenport, FL 33837 (863) 420-1100 Fax (863) 424-1160 111 Woodstone Place Dawsonville, GA 30534 (678) 725-8852 Fax (210) 349-8724 PO BOX 125 206 Doral Drive Portland, TX 78374 (361) 563-5599 Fax (361) 643-6533 AERIAL VIEW A B A " 4 - ' 8 ' C ' . O B . B B " 3 - ' 7 N O C I . O B . *NOTE: ICON TO BE CENTERED ABOVE WINDOW BUILDING ELEVATIONS SCALE: 3/32" = 1'-0" 0623131AR7 2 of 4 #4547 600 CONGRESS AVE STE C150 AUSTIN, TX KRISTEN HAMILTON SCARLETT QUINTERO JULIA ESTRADA 08/30/19 -R1(10-16-19)HP: INCREASED SIZE OF CHANNEL LETTERS. R2(02/09/2021)HP: UPDATED BULKHEAD PER SURVEY. NON ILLUMINATED SIGNS. UPDATED FLOOR PLAN AND ELEVATIONS. R3(04/23/2021)HP: UPDATED SIGN SQUARE FOOTAGE. R4(06-02-2021)JE: CHANGED LTR FACES/ RETURN COLOR TO DOVER WHITE. REMOVED BLADE SIGN FROM SOW. R5(06-03-2021)JE: REVERSED COLORS ON CFA ICON WALL SIGN. R6(06-15-2021)JE: ICON SIGN TO BE 2'-0". R7(06-23-2021)JE: CHANGED RED WALL LOGO TO BRONZE - DIGITALLY PRINTED. National Headquarters 14201 Sovereign Road #101 Fort Worth, TX 76155 (214)902-2000 Fax(214)902-2044 San Antonio West Coast Northeast US Florida Georgia South Texas 17319 San Pedro Ave Ste 200 San Antonio, TX 78232 (210)349-3804 Fax (210)349-8724 3220 Executive Ridge Dr Ste 250 Vista, CA 92081 (760) 734-1708 Fax (760) 734-3752 2301 River Road Ste 201 Louisville, KY 40206 (502) 897-9800 Cell (502) 554-2575 2584 Sand Hill Point Circle Davenport, FL 33837 (863) 420-1100 Fax (863) 424-1160 111 …
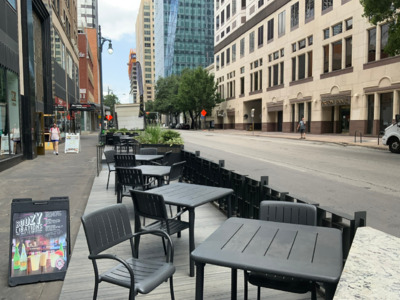
Backup
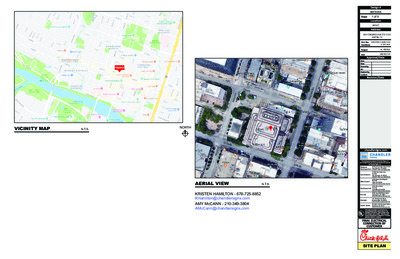
VICINITY MAP N.T.S. NORTH AERIAL VIEW N.T.S. KRISTEN HAMILTON - 678-725-8852 KHamilton@chandlersigns.com AMY McCANN - 210-349-3804 AMcCann@chandlersigns.com 0623131A 1 of 8 #4547 600 CONGRESS AVE STE C150 AUSTIN, TX KRISTEN HAMILTON A. MCCANN H. PAYNE 08/30/19 National Headquarters 14201 Sovereign Road #101 Fort Worth, TX 76155 (214)902-2000 Fax(214)902-2044 San Antonio West Coast Northeast US Florida Georgia South Texas 17319 San Pedro Ave Ste 200 San Antonio, TX 78232 (210)349-3804 Fax (210)349-8724 3220 Executive Ridge Dr Ste 250 Vista, CA 92081 (760) 734-1708 Fax (760) 734-3752 2301 River Road Ste 201 Louisville, KY 40206 (502) 897-9800 Cell (502) 554-2575 2584 Sand Hill Point Circle Davenport, FL 33837 (863) 420-1100 Fax (863) 424-1160 111 Woodstone Place Dawsonville, GA 30534 (678) 725-8852 Fax (210) 349-8724 PO BOX 125 206 Doral Drive Portland, TX 78374 (361) 563-5599 Fax (361) 643-6533 SITE PLAN A B A C " 2 / 1 1 - ' 0 1 E D A L B . O B . " 1 - ' 8 ' C ' . O B . " 2 / 1 4 - ' 7 N O C I . O B . BUILDING ELEVATIONS SCALE: 3/32" = 1'-0" 0623131A 2 of 8 #4547 600 CONGRESS AVE STE C150 AUSTIN, TX KRISTEN HAMILTON A. MCCANN H. PAYNE 08/30/19 National Headquarters 14201 Sovereign Road #101 Fort Worth, TX 76155 (214)902-2000 Fax(214)902-2044 San Antonio West Coast Northeast US Florida Georgia South Texas 17319 San Pedro Ave Ste 200 San Antonio, TX 78232 (210)349-3804 Fax (210)349-8724 3220 Executive Ridge Dr Ste 250 Vista, CA 92081 (760) 734-1708 Fax (760) 734-3752 2301 River Road Ste 201 Louisville, KY 40206 (502) 897-9800 Cell (502) 554-2575 2584 Sand Hill Point Circle Davenport, FL 33837 (863) 420-1100 Fax (863) 424-1160 111 Woodstone Place Dawsonville, GA 30534 (678) 725-8852 Fax (210) 349-8724 PO BOX 125 206 Doral Drive Portland, TX 78374 (361) 563-5599 Fax (361) 643-6533 ELEVATIONS A 0623131A 3 of 8 #4547 600 CONGRESS AVE STE C150 AUSTIN, TX KRISTEN HAMILTON A. MCCANN H. PAYNE 08/30/19 National Headquarters 14201 Sovereign Road #101 Fort Worth, TX 76155 (214)902-2000 Fax(214)902-2044 San Antonio West Coast Northeast US Florida Georgia South Texas 17319 San Pedro Ave Ste 200 San Antonio, TX 78232 (210)349-3804 Fax (210)349-8724 3220 Executive Ridge Dr Ste 250 Vista, CA 92081 (760) 734-1708 Fax (760) 734-3752 2301 River Road Ste 201 Louisville, KY 40206 (502) 897-9800 Cell (502) 554-2575 2584 Sand Hill Point …
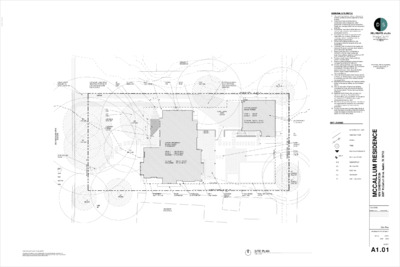
M A 9 2 : 7 2 : 1 1 2 0 2 / 2 6 / DRIVE APRON REPLACE IN EXIST. LOCATION CROSS-HATCHED AREA INDICATES PORTION OF CANTILEVERED SLAB OVER 1/2 CRZ 40' BLDG LINE 10' x 100' BLDG LINE 593.4' HIGH GRADE PAVING 7 SF (2) CU 18 SF 23.5" AM. ELM PORTION OF DRIVE IN 1/2 CRZ TO BE REPLACED IN EXIST. LOCATION 18" AM. ELM ADJACENT RESIDENCE 2 STORY RESIDENCE WOOD FRAMED W/ BASEMENT 1693 SF MAIN LEVEL 1 LEVEL 2 1643 SF MAIN BASEMENT 1218 SF MAIN T.O.SLAB AVG GRADE 593.75' (100'-0") 591.75' (98'-0") LOT 22 6' - 4" 1/4 CRZ 1/2 CRZ LOT AREA 10131 SF COVERED PORCH 130 SF 28" LIVE OAK " 8 - ' 3 1 17" RED OAK 35" LIVE OAK 35" LIVE OAK N E N I L Y T R E P O R P ' 0 7 E ° 0 3 I E V R D M U L L A C C M 7 0 6 2 . . W O R . ' 0 5 STEP STONES 109 SF WM GAS WW WATER OHE PROPERTY LINE S 60° E 145' 15' - 0" 5' SETBA CK 2-STORY GARAGE WOOD FRAMED LEVEL 1 LEVEL 2 560 SF 522 SF CONC. DRIVE AREA 1026 SF UP T.O.SLAB 593.75' (100'-0") AVG GRADE 591.75' (102'-0") (2) CAR PARKS 17'-6" X 8'-6" SITE LEGEND K C A B T E S ' 0 1 . . E U P . ' 5 CU 9 SF STEP STONES 93 SF POOL PATIO 199 SF ' 0 7 W ° 0 3 S E N I L Y T R E P O R P 18" CHINESE TALLOW 18" CHINESE TALLOW 20" PECAN BASEMENT- WELL BELOW ROOF OVERHANG OVERHANG FLOOR ABOVE 590.1' LOW GRADE 7' TALL FENCE MAT'L TBD POOL / SPA COPING 123 SF 5' SETBACK PROPERTY LINE N 60° W 145' COVERED PORCH 390 SF 18" PECAN LOT 24 ADJACENT RESIDENCE Notice of Copyright Protection: © Copyright 2021 This drawing and details on it are the sole property of the architect and may be used for this specific project only. It shall not be loaned, copied or reproduced, in whle or in part, or for any other purpose or project without written consent of the architect SITE PLAN 1/8" = 1'-0" GENERAL SITE NOTES 1. Any work that involves cutting …
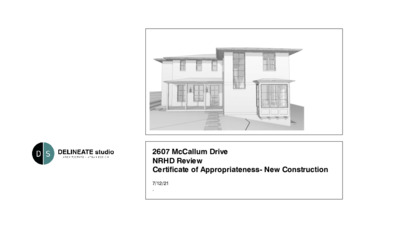
Picture here 2607 McCallum Drive NRHD Review Certificate of Appropriateness- New Construction 7/12/21 . Address: 2607 McCallum Dr. Year built: 1945 Status: Demolition approved. Contributing to the Old West Austin NRHD. Residence style: Neo-Traditional with Craftsman/Prairie Influences Location- Old West Austin National Register Historic District 2607 McCallum Location- Old West Austin National Register Historic District 2607 McCallum Location- Old West Austin National Register Historic District 2607 McCallum Site Plan 2607 McCallum Exterior Elevations 2607 McCallum Exterior Elevations 2607 McCallum Model Views 2607 McCallum B C A A: 1406 Hardouin Ave. B: 1402 Preston C: 2516 HARRIS Context 2607 McCallum D F D: 1410 GASTON A: 1406 Hardouin Ave. E E: 1512 HARDOUIN F: 1404 PRESTON Context 2607 McCallum HISTORIC DESIGN STANDARDS MET (NRHD properties are recommended to meet City of Austin Historic Design Standards) 1. In general, the new design focused on maintaining the scale of original homes in the district. The standards state, “The scale and massing of a new building are essential to maintaining a property or historic district’s distinctive character—more so than architectural style or decorative details. However, well-designed.” 2. LOCATION. The structure is located in line with other houses so that it does not visually overpower existing adjacent houses. 3. ORIENTATION. The orientation (front door faces street) is consistent with adjacent contributing structures. 4. SCALE. Massing of house reflects character of nearby contributing houses. 5. STYLE. Scale, proportions and massing are in keeping with nearby houses, while a replica style is avoided. (Standards state that designs in both traditional and modern styles can successfully achieve compatibility and differentiation with historic buildings.) 6. WINDOWS. Windows proportions, size and profile look to nearby contributing structures. 7. PORCHES. A porch is incorporated, and the front door faces the street, to match the pattern in the district. 8. GARAGES. The garage is placed behind the house to minimize the visual prominence. Historic Design Standards 2607 McCallum
Play audio
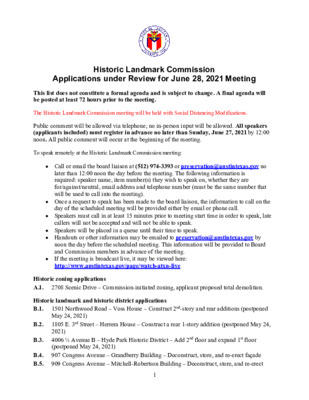
Historic Landmark Commission Applications under Review for June 28, 2021 Meeting This list does not constitute a formal agenda and is subject to change. A final agenda will be posted at least 72 hours prior to the meeting. The Historic Landmark Commission meeting will be held with Social Distancing Modifications. Public comment will be allowed via telephone; no in-person input will be allowed. All speakers (applicants included) must register in advance no later than Sunday, June 27, 2021 by 12:00 noon. All public comment will occur at the beginning of the meeting. To speak remotely at the Historic Landmark Commission meeting: Call or email the board liaison at (512) 974-3393 or preservation@austintexas.gov no later than 12:00 noon the day before the meeting. The following information is required: speaker name, item number(s) they wish to speak on, whether they are for/against/neutral, email address and telephone number (must be the same number that will be used to call into the meeting). Once a request to speak has been made to the board liaison, the information to call on the day of the scheduled meeting will be provided either by email or phone call. Speakers must call in at least 15 minutes prior to meeting start time in order to speak, late callers will not be accepted and will not be able to speak. Speakers will be placed in a queue until their time to speak. Handouts or other information may be emailed to preservation@austintexas.gov by noon the day before the scheduled meeting. This information will be provided to Board and Commission members in advance of the meeting. If the meeting is broadcast live, it may be viewed here: http://www.austintexas.gov/page/watch-atxn-live Historic zoning applications A.1. 2708 Scenic Drive – Commission-initiated zoning, applicant proposed total demolition. Historic landmark and historic district applications B.1. 1501 Northwood Road – Voss House – Construct 2nd-story and rear additions (postponed May 24, 2021) 1805 E. 3rd Street – Herrera House – Construct a rear 1-story addition (postponed May 24, 2021) 4006 ½ Avenue B – Hyde Park Historic District – Add 2nd floor and expand 1st floor (postponed May 24, 2021) 907 Congress Avenue – Grandberry Building – Deconstruct, store, and re-erect façade 909 Congress Avenue – Mitchell-Robertson Building – Deconstruct, store, and re-erect B.2. B.3. B.4. B.5. 1 B.6. B.7. B.8. B.9. façade 1809 Newton Avenue – Stanley Outbuilding – Update regarding …
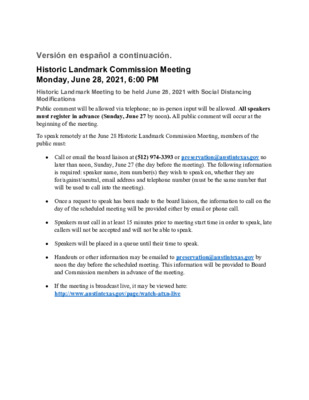
Versión en español a continuación. Historic Landmark Commission Meeting Monday, June 28, 2021, 6:00 PM Historic Landmark Meeting to be held June 28, 2021 with Social Distancing Modifications Public comment will be allowed via telephone; no in-person input will be allowed. All speakers must register in advance (Sunday, June 27 by noon). All public comment will occur at the beginning of the meeting. To speak remotely at the June 28 Historic Landmark Commission Meeting, members of the public must: Call or email the board liaison at (512) 974-3393 or preservation@austintexas.gov no later than noon, Sunday, June 27 (the day before the meeting). The following information is required: speaker name, item number(s) they wish to speak on, whether they are for/against/neutral, email address and telephone number (must be the same number that will be used to call into the meeting). Once a request to speak has been made to the board liaison, the information to call on the day of the scheduled meeting will be provided either by email or phone call. Speakers must call in at least 15 minutes prior to meeting start time in order to speak, late callers will not be accepted and will not be able to speak. Speakers will be placed in a queue until their time to speak. Handouts or other information may be emailed to preservation@austintexas.gov by noon the day before the scheduled meeting. This information will be provided to Board and Commission members in advance of the meeting. If the meeting is broadcast live, it may be viewed here: http://www.austintexas.gov/page/watch-atxn-live Reunión del Historic Landmark Commission FECHA de la reunion (28 de junio, 2021) La junta se llevará con modificaciones de distanciamiento social Se permitirán comentarios públicos por teléfono; no se permitirá ninguna entrada en persona. Todos los oradores deben registrarse con anticipación (27 de junio, 2021 antes del mediodía). Todos los comentarios públicos se producirán al comienzo de la reunión. Para hablar de forma remota en la reunión, los miembros del público deben: Llame o envíe un correo electrónico al enlace de la junta en (512) 974-3393 or preservation@austintexas.gov a más tardar al mediodía (el día antes de la reunión). Se requiere la siguiente información: nombre del orador, número (s) de artículo sobre el que desean hablar, si están a favor / en contra / neutral, dirección de correo electrónico (opcional) y un número de teléfono …
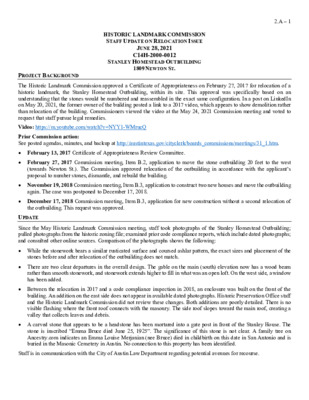
2.A – 1 HISTORIC LANDMARK COMMISSION STAFF UPDATE ON RELOCATION ISSUE JUNE 28, 2021 C14H-2000-0012 STANLEY HOMESTEAD OUTBUILDING 1809 NEWTON ST. PROJECT BACKGROUND The Historic Landmark Commission approved a Certificate of Appropriateness on February 27, 2017 for relocation of a historic landmark, the Stanley Homestead Outbuilding, within its site. This approval was specifically based on an understanding that the stones would be numbered and reassembled in the exact same configuration. In a post on LinkedIn on May 20, 2021, the former owner of the building posted a link to a 2017 video, which appears to show demolition rather than relocation of the building. Commissioners viewed the video at the May 24, 2021 Commission meeting and voted to request that staff pursue legal remedies. Video: https://m.youtube.com/watch?v=NYY1-WMrucQ Prior Commission action: See posted agendas, minutes, and backup at http://austintexas.gov/cityclerk/boards_commissions/meetings/31_1.htm. • February 13, 2017 Certificate of Appropriateness Review Committee. • February 27, 2017 Commission meeting, Item B.2, application to move the stone outbuilding 20 feet to the west (towards Newton St.). The Commission approved relocation of the outbuilding in accordance with the applicant’s proposal to number stones, dismantle, and rebuild the building. • November 19, 2018 Commission meeting, Item B.3, application to construct two new houses and move the outbuilding again. The case was postponed to December 17, 2018. • December 17, 2018 Commission meeting, Item B.3, application for new construction without a second relocation of the outbuilding. This request was approved. UPDATE Since the May Historic Landmark Commission meeting, staff took photographs of the Stanley Homestead Outbuilding; pulled photographs from the historic zoning file; examined prior code compliance reports, which include dated photographs; and consulted other online sources. Comparison of the photographs shows the following: • While the stonework bears a similar rusticated surface and coursed ashlar pattern, the exact sizes and placement of the stones before and after relocation of the outbuilding does not match. • There are two clear departures in the overall design. The gable on the main (south) elevation now has a wood beam rather than smooth stonework, and stonework extends higher to fill in what was an open loft. On the west side, a window has been added. • Between the relocation in 2017 and a code compliance inspection in 2018, an enclosure was built on the front of the building. An addition on the east side does not appear in available dated photographs. Historic Preservation Office staff …
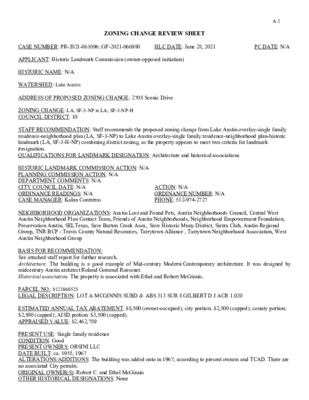
A.1 ZONING CHANGE REVIEW SHEET PC DATE: N/A HLC DATE: June 28, 2021 CASE NUMBER: PR-2021-061096; GF-2021-066980 APPLICANT: Historic Landmark Commission (owner-opposed initiation) HISTORIC NAME: N/A WATERSHED: Lake Austin ADDRESS OF PROPOSED ZONING CHANGE: 2708 Scenic Drive ZONING CHANGE: LA, SF-3-NP to LA, SF-3-NP-H COUNCIL DISTRICT: 10 STAFF RECOMMENDATION: Staff recommends the proposed zoning change from Lake Austin overlay-single family residence-neighborhood plan (LA, SF-3-NP) to Lake Austin overlay-single family residence-neighborhood plan-historic landmark (LA, SF-3-H-NP) combining district zoning, as the property appears to meet two criteria for landmark designation. QUALIFICATIONS FOR LANDMARK DESIGNATION: Architecture and historical associations HISTORIC LANDMARK COMMISSION ACTION: N/A PLANNING COMMISSION ACTION: N/A DEPARTMENT COMMENTS: N/A CITY COUNCIL DATE: N/A ORDINANCE READINGS: N/A CASE MANAGER: Kalan Contreras NEIGHBORHOOD ORGANIZATIONS: Austin Lost and Found Pets, Austin Neighborhoods Council, Central West Austin Neighborhood Plan Contact Team, Friends of Austin Neighborhoods, Neighborhood Empowerment Foundation, Preservation Austin, SELTexas, Save Barton Creek Assn., Save Historic Muny District, Sierra Club, Austin Regional Group, TNR BCP - Travis County Natural Resources, Tarrytown Alliance , Tarrytown Neighborhood Association, West Austin Neighborhood Group BASIS FOR RECOMMENDATION: See attached staff report for further research. Architecture. The building is a good example of Mid-century Modern/Contemporary architecture. It was designed by midcentury Austin architect Roland Gommel Roessner. Historical association. The property is associated with Ethel and Robert McGinnis. PARCEL NO.: 0121060525 LEGAL DESCRIPTION: LOT A MCGINNIS SUBD & ABS 313 SUR 8 GILBERT D J ACR 1.020 ESTIMATED ANNUAL TAX ABATEMENT: $8,500 (owner-occupied); city portion: $2,500 (capped); county portion: $2,500 (capped); AISD portion: $3,500 (capped). APPRAISED VALUE: $2,462,789 PRESENT USE: Single family residence CONDITION: Good PRESENT OWNERS: ORSINI LLC DATE BUILT: ca. 1955, 1967 ALTERATIONS/ADDITIONS: The building was added onto in 1967, according to present owners and TCAD. There are no associated City permits. ORIGINAL OWNER(S): Robert C. and Ethel McGinnis OTHER HISTORICAL DESIGNATIONS: None ACTION: N/A ORDINANCE NUMBER: N/A PHONE: 512-974-2727 HISTORIC LANDMARK COMMISSION DEMOLITION AND RELOCATION PERMITS JUNE 28, 2021 PR-2021-061096; GF-2021-066980 2708 SCENIC DRIVE A.1 PROPOSAL Demolish a ca. 1952 house. ARCHITECTURE RESEARCH Two-story mid-century Modern house clad in vertical wood siding and stone veneer, with fixed and sliding aluminum full- height and clerestory windows, flat-roofed breezeways, a low-pitched side-gabled roofline, double-width stone chimneys, and balconies and skybridge with decorative metal handrails. The building’s multi-level design responds to the hillside topography of the site. The house at 2708 Scenic Drive was built for attorney Robert C. McGinnis, …
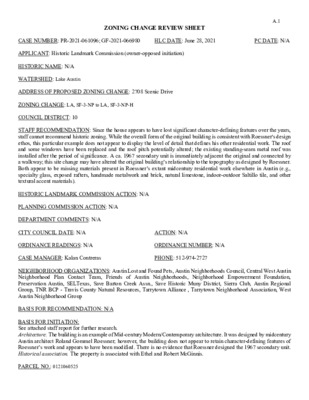
A.1 ZONING CHANGE REVIEW SHEET PC DATE: N/A HLC DATE: June 28, 2021 CASE NUMBER: PR-2021-061096; GF-2021-066980 APPLICANT: Historic Landmark Commission (owner-opposed initiation) HISTORIC NAME: N/A WATERSHED: Lake Austin ADDRESS OF PROPOSED ZONING CHANGE: 2708 Scenic Drive ZONING CHANGE: LA, SF-3-NP to LA, SF-3-NP-H COUNCIL DISTRICT: 10 STAFF RECOMMENDATION: Since the house appears to have lost significant character-defining features over the years, staff cannot recommend historic zoning. While the overall form of the original building is consistent with Roessner's design ethos, this particular example does not appear to display the level of detail that defines his other residential work. The roof and some windows have been replaced and the roof pitch potentially altered; the existing standing-seam metal roof was installed after the period of significance. A ca. 1967 secondary unit is immediately adjacent the original and connected by a walkway; this site change may have altered the original building’s relationship to the topography as designed by Roessner. Both appear to be missing materials present in Roessner’s extant midcentury residential work elsewhere in Austin (e.g., specialty glass, exposed rafters, handmade metalwork and brick, natural limestone, indoor-outdoor Saltillo tile, and other textural accent materials). HISTORIC LANDMARK COMMISSION ACTION: N/A PLANNING COMMISSION ACTION: N/A DEPARTMENT COMMENTS: N/A CITY COUNCIL DATE: N/A ORDINANCE READINGS: N/A CASE MANAGER: Kalan Contreras NEIGHBORHOOD ORGANIZATIONS: Austin Lost and Found Pets, Austin Neighborhoods Council, Central West Austin Neighborhood Plan Contact Team, Friends of Austin Neighborhoods, Neighborhood Empowerment Foundation, Preservation Austin, SELTexas, Save Barton Creek Assn., Save Historic Muny District, Sierra Club, Austin Regional Group, TNR BCP - Travis County Natural Resources, Tarrytown Alliance , Tarrytown Neighborhood Association, West Austin Neighborhood Group BASIS FOR RECOMMENDATION: N/A BASIS FOR INITIATION: See attached staff report for further research. Architecture. The building is an example of Mid-century Modern/Contemporary architecture. It was designed by midcentury Austin architect Roland Gommel Roessner; however, the building does not appear to retain character-defining features of Roessner’s work and appears to have been modified. There is no evidence that Roessner designed the 1967 secondary unit. Historical association. The property is associated with Ethel and Robert McGinnis. PARCEL NO.: 0121060525 ORDINANCE NUMBER: N/A PHONE: 512-974-2727 ACTION: N/A A.1 LEGAL DESCRIPTION: LOT A MCGINNIS SUBD & ABS 313 SUR 8 GILBERT D J ACR 1.020 ESTIMATED ANNUAL TAX ABATEMENT: $8,500 (owner-occupied); city portion: $2,500 (capped); county portion: $2,500 (capped); AISD portion: $3,500 (capped). APPRAISED VALUE: $2,462,789 PRESENT USE: Single family residence …
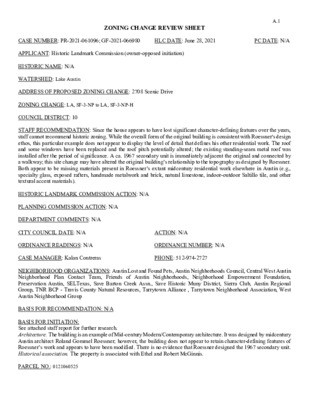
A.1 ZONING CHANGE REVIEW SHEET PC DATE: N/A HLC DATE: June 28, 2021 CASE NUMBER: PR-2021-061096; GF-2021-066980 APPLICANT: Historic Landmark Commission (owner-opposed initiation) HISTORIC NAME: N/A WATERSHED: Lake Austin ADDRESS OF PROPOSED ZONING CHANGE: 2708 Scenic Drive ZONING CHANGE: LA, SF-3-NP to LA, SF-3-NP-H COUNCIL DISTRICT: 10 STAFF RECOMMENDATION: Since the house appears to have lost significant character-defining features over the years, staff cannot recommend historic zoning. While the overall form of the original building is consistent with Roessner's design ethos, this particular example does not appear to display the level of detail that defines his other residential work. The roof and some windows have been replaced and the roof pitch potentially altered; the existing standing-seam metal roof was installed after the period of significance. A ca. 1967 secondary unit is immediately adjacent the original and connected by a walkway; this site change may have altered the original building’s relationship to the topography as designed by Roessner. Both appear to be missing materials present in Roessner’s extant midcentury residential work elsewhere in Austin (e.g., specialty glass, exposed rafters, handmade metalwork and brick, natural limestone, indoor-outdoor Saltillo tile, and other textural accent materials). HISTORIC LANDMARK COMMISSION ACTION: N/A PLANNING COMMISSION ACTION: N/A DEPARTMENT COMMENTS: N/A CITY COUNCIL DATE: N/A ORDINANCE READINGS: N/A CASE MANAGER: Kalan Contreras NEIGHBORHOOD ORGANIZATIONS: Austin Lost and Found Pets, Austin Neighborhoods Council, Central West Austin Neighborhood Plan Contact Team, Friends of Austin Neighborhoods, Neighborhood Empowerment Foundation, Preservation Austin, SELTexas, Save Barton Creek Assn., Save Historic Muny District, Sierra Club, Austin Regional Group, TNR BCP - Travis County Natural Resources, Tarrytown Alliance , Tarrytown Neighborhood Association, West Austin Neighborhood Group BASIS FOR RECOMMENDATION: N/A BASIS FOR INITIATION: See attached staff report for further research. Architecture. The building is an example of Mid-century Modern/Contemporary architecture. It was designed by midcentury Austin architect Roland Gommel Roessner; however, the building does not appear to retain character-defining features of Roessner’s work and appears to have been modified. There is no evidence that Roessner designed the 1967 secondary unit. Historical association. The property is associated with Ethel and Robert McGinnis. PARCEL NO.: 0121060525 ORDINANCE NUMBER: N/A PHONE: 512-974-2727 ACTION: N/A A.1 LEGAL DESCRIPTION: LOT A MCGINNIS SUBD & ABS 313 SUR 8 GILBERT D J ACR 1.020 ESTIMATED ANNUAL TAX ABATEMENT: $8,500 (owner-occupied); city portion: $2,500 (capped); county portion: $2,500 (capped); AISD portion: $3,500 (capped). APPRAISED VALUE: $2,462,789 PRESENT USE: Single family residence …
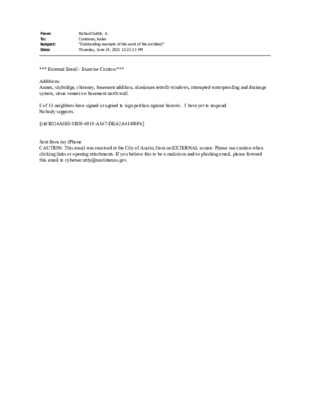
From: To: Subject: Date: Richard Suttle, Jr. Contreras, Kalan “Outstanding example of the work of the architect” Thursday, June 24, 2021 12:23:13 PM *** External Email - Exercise Caution *** Additions: Annex, skybridge, chimney, basement addition, aluminum retrofit windows, attempted waterproofing and drainage system, stone veneer on basement north wall. 8 of 11 neighbors have signed or agreed to sign petition against historic. 3 have yet to respond. Nobody supports. [cid:B324A8E8-8B30-4918-A167-DEA2A41480F6] Sent from my iPhone CAUTION: This email was received at the City of Austin, from an EXTERNAL source. Please use caution when clicking links or opening attachments. If you believe this to be a malicious and/or phishing email, please forward this email to cybersecurity@austintexas.gov.
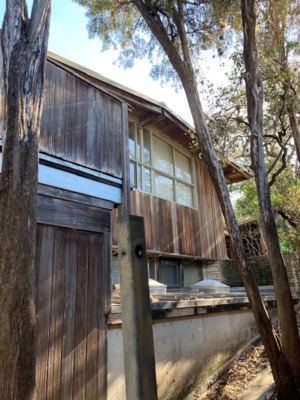
Backup
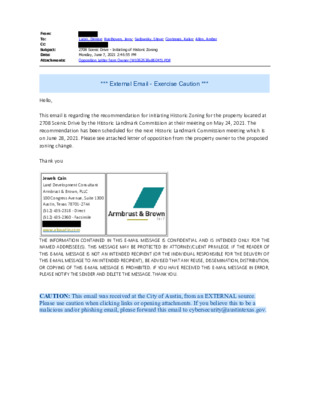
From: To: Cc: Subject: Date: Attachments: Lucas, Denise; Rusthoven, Jerry; Sadowsky, Steve; Contreras, Kalan; Allen, Amber 2708 Scenic Drive - Initiating of Historic Zoning Monday, June 7, 2021 2:46:55 PM Opposition Letter from Owner (W1062638xB6045).PDF *** External Email - Exercise Caution *** Hello, This email is regarding the recommendation for initiating Historic Zoning for the property located at 2708 Scenic Drive by the Historic Landmark Commission at their meeting on May 24, 2021. The recommendation has been scheduled for the next Historic Landmark Commission meeting which is on June 28, 2021. Please see attached letter of opposition from the property owner to the proposed zoning change. Thank you Jewels Cain Land Development Consultant Armbrust & Brown, PLLC 100 Congress Avenue, Suite 1300 Austin, Texas 78701-2744 (512) 435-2318 - Direct (512) 435-2360 - Facsimile www.abaustin.com THE INFORMATION CONTAINED IN THIS E-MAIL MESSAGE IS CONFIDENTIAL AND IS INTENDED ONLY FOR THE NAMED ADDRESSEE(S). THIS MESSAGE MAY BE PROTECTED BY ATTORNEY/CLIENT PRIVILEGE. IF THE READER OF THIS E-MAIL MESSAGE IS NOT AN INTENDED RECIPIENT (OR THE INDIVIDUAL RESPONSIBLE FOR THE DELIVERY OF THIS E-MAIL MESSAGE TO AN INTENDED RECIPIENT), BE ADVISED THAT ANY REUSE, DISSEMINATION, DISTRIBUTION, OR COPYING OF THIS E-MAIL MESSAGE IS PROHIBITED. IF YOU HAVE RECEIVED THIS E-MAIL MESSAGE IN ERROR, PLEASE NOTIFY THE SENDER AND DELETE THE MESSAGE. THANK YOU. CAUTION: This email was received at the City of Austin, from an EXTERNAL source. Please use caution when clicking links or opening attachments. If you believe this to be a malicious and/or phishing email, please forward this email to cybersecurity@austintexas.gov.
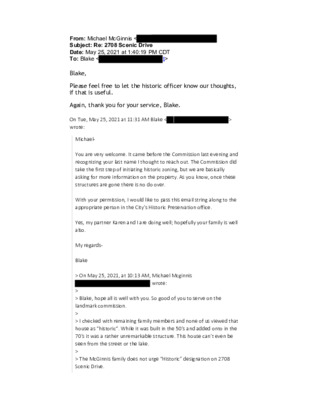
From: Michael McGinnis < Subject: Re: 2708 Scenic Drive Date: May 25, 2021 at 1:40:19 PM CDT To: Blake < t> Blake, Please feel free to let the historic officer know our thoughts, if that is useful. Again, thank you for your service, Blake. On Tue, May 25, 2021 at 11:31 AM Blake < wrote: > Michael- You are very welcome. It came before the Commission last evening and recognizing your last name I thought to reach out. The Commission did take the first step of initiating historic zoning, but we are basically asking for more information on the property. As you know, once these structures are gone there is no do over. With your permission, I would like to pass this email string along to the appropriate person in the City’s Historic Preservation office. Yes, my partner Karen and I are doing well; hopefully your family is well also. My regards- Blake > On May 25, 2021, at 10:13 AM, Michael Mcginnis wrote: > > Blake, hope all is well with you. So good of you to serve on the landmark commission. > > I checked with remaining family members and none of us viewed that house as “historic“. While it was built in the 50’s and added onto in the 70’s it was a rather unremarkable structure. This house can’t even be seen from the street or the lake. > > The McGinnis family does not urge “Historic” designation on 2708 Scenic Drive. > > Thank you for checking with us! > > Mike McGinnis > > Sent from my i-phone expect errors > >> On May 24, 2021, at 8:08 PM, Blake wrote: >> >> Michael- >> >> Blake Tollett here. We know of each other from OANA, downtown. I am on the HLC and we are currently deliberating on a demolition permit on 2708 Scenic Drive. Is this property part of your family’s heritage. If yes, should it be saved. >> >> Blake -- Sincerely, Mike McGinnis Cell This email and any attachments hereto are not intended as (1) an effective agreement or offer of agreement, or (2) an electronic record, electronic signature, or agreement to conduct any transaction by electronic means pursuant to the Uniform Electronic Transactions Act, Electronic Signatures in Global and National Commerce Act, or any similar law, unless (i) an image of the handwritten signature of the sender or party to be …
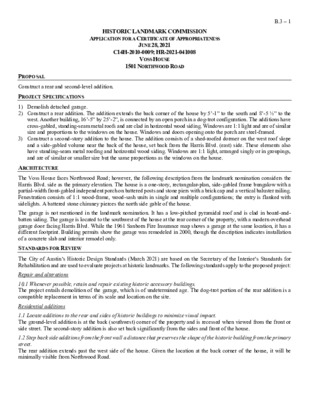
HISTORIC LANDMARK COMMISSION APPLICATION FOR A CERTIFICATE OF APPROPRIATENESS JUNE 28, 2021 C14H-2010-0009; HR-2021-041008 VOSS HOUSE 1501 NORTHWOOD ROAD B.3 – 1 PROPOSAL Construct a rear and second-level addition. PROJECT SPECIFICATIONS 1) Demolish detached garage. 2) Construct a rear addition. The addition extends the back corner of the house by 5’-1” to the south and 8’-5 ½” to the west. Another building, 16’-5” by 25’-2”, is connected by an open porch in a dog-trot configuration. The additions have cross-gabled, standing-seam metal roofs and are clad in horizontal wood siding. Windows are 1:1 light and are of similar size and proportions to the windows on the house. Windows and doors opening onto the porch are steel-framed. 3) Construct a second-story addition to the house. The addition consists of a shed-roofed dormer on the west roof slope and a side-gabled volume near the back of the house, set back from the Harris Blvd. (east) side. These elements also have standing-seam metal roofing and horizontal wood siding. Windows are 1:1 light, arranged singly or in groupings, and are of similar or smaller size but the same proportions as the windows on the house. ARCHITECTURE The Voss House faces Northwood Road; however, the following description from the landmark nomination considers the Harris Blvd. side as the primary elevation. The house is a one-story, rectangular-plan, side-gabled frame bungalow with a partial-width front-gabled independent porch on battered posts and stone piers with a brick cap and a vertical baluster railing. Fenestration consists of 1:1 wood-frame, wood-sash units in single and multiple configurations; the entry is flanked with sidelights. A battered stone chimney pierces the north side gable of the house. The garage is not mentioned in the landmark nomination. It has a low-pitched pyramidal roof and is clad in board-and- batten siding. The garage is located to the southwest of the house at the rear corner of the property, with a modern overhead garage door facing Harris Blvd. While the 1961 Sanborn Fire Insurance map shows a garage at the same location, it has a different footprint. Building permits show the garage was remodeled in 2000, though the description indicates installation of a concrete slab and interior remodel only. STANDARDS FOR REVIEW Repair and alterations Residential additions The City of Austin’s Historic Design Standards (March 2021) are based on the Secretary of the Interior’s Standards for Rehabilitation and are used to evaluate projects at historic landmarks. …
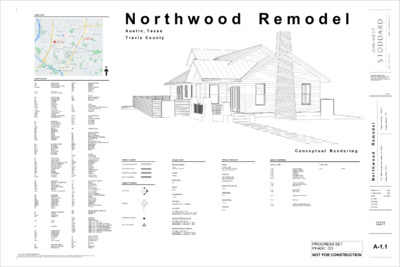
N o r t h w o o d R e m o d e l A u s t i n , T e x a s T r a v i s C o u n t y VICINITY MAP ABBREVIATIONS AD ADJ AFF APPROX BLDG BOB CB CJ CL CAB CLG CLKG CLO CNTR COL CONC CONSTR CONT CRPT CTR CTSK D DF DO DS DEPT DET DIA DIM DN DR DTL DW DWG DWR EG EXG EJ ELEV EQ EQUIP EXP EXT FA FD FF FFE FOC FOF FOS FDN FIN FLR FRZ FT FTG FURR GB GC GA GALV GL GND GR GWB HB HC HM HDW HDWD HDWR HNDCP HORIZ HR HT ID IN INSUL INT JST JT KIT LIN LB LAB LAM LAV LKR LT LTWT MC MO MECH N MANUFACTURER MINIMUM MIRROR MISCELLANEOUS MOUNTED METAL MULLION NORTH NOT IN CONTRACT NOT TO SCALE NOMINAL OVEN ON CENTER OUTSIDE DIAMETER/DIMENSION OVEN & MICROWAVE OBSCURE OPENING PORCELAIN TILE PLATE PLASTIC LAMINATE PLYWOOD PLASTER PLYWOOD PRE-CAST QUARRY BLOCK RISER OR RADIUS ROOF DRAIN ROUGH OPENING REFRIGERATOR - FREEZER ROOF RAFTER RADIUS RECOMMENDATION REFERENCE OR REFRIGERATOR REINFORCED REQUIRED REVISION REGISTER ROOM SOUTH STONE TILE SOLID CORE SOAP DISPENSER STAINLESS STEEL SERVICE SINK SCHEDULE SECTION SHELF SHOWER SIMILAR SPECIFICATION STANDARD STEEL STORAGE STRUCTURAL SYMMETRICAL TONGUE AND GROOVE TREAD TOWEL BAR TOP OF CURB TOP OF TOP OF BEAM TOP OF CONCETE TOP OF DOOR TOP OF WALL TOP OF PAVEMENT TOILET PAPER DISPENSER TRUSS TELEVISION TOP OF WALL TELEPHONE TEMPERED TERRAZO THICK OR THICKNESS TYPICAL UNLESS NOTES OTHERWISE UNFINISHED URNINAL VERTICAL VESTIBULE VERIFY IN FIELD VERIFY WITH BUILDER VERIFY WITH BUILDING DESIGNER VERIFY WITH STRUCTURAL ENGINEER VERIFY WITH INTERIOR DESIGNER VERIFY WITH LANDSCAPE DESIGNER VERIFY WITH LIGHTING DESIGNER VERIFY WITH MECHANICAL ENGINEER VERIFY WITH OWNER WEST OR WIDTH WATER CLOSET WROUGHT IRON WATERPROOF WITH WITHOUT WD WAINSCOT WEIGHT AREA DRAIN ADJUSTABLE ABOVE FINISH FLOOR APPROXIMATE BUILDING BOTTOM OF BEAM CATCH BASIN CEILING JOIST CENTERLINE CABINET CEILING CAULKING CLOSET COUNTER COLUMN CONCRETE CONSTRUCTION CONTINUOUS CARPET CENTER OR COUNTER COUNTERSUNK DIAMETER DOUGLASS FIR DOOR OPENING DOWNSPOUT DEPARTMENT DETAIL DIAMETER DIMENSION DOWN DOOR DETAIL DISHWASHER DRAWING DRAWER EXISTING GRADE EXISTING EXPANSION ELEVATION EQUAL EQUIPMENT EXPOSED EXTERIOR FIRE ALARM FLOOR DRAIN FINISH FACE FINISH FLOOR ELEVATION FACE OF CONCRETE FACE OF FINISH FACE OF STUCCO FOUNDATION FINISH FLOOR FREEZER FOOT OR FEET FOOTING FURRING GRAB BAR GENERAL CONTRACTOR GAUGE GALVANIZED GLASS …