C.9.f - 2521 Jarratt Ave - citizen comment — original pdf
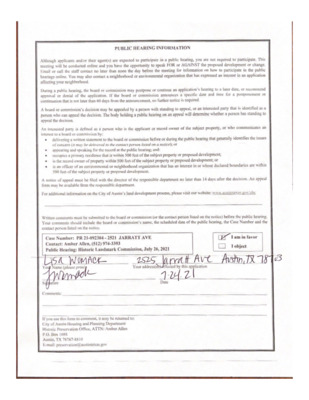
Backup

Backup
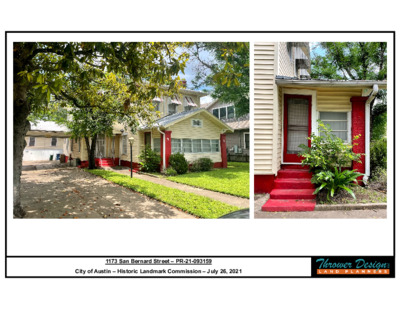
1173 San Bernard Street – PR-21-093159 City of Austin – Historic Landmark Commission – July 26, 2021 1173 San Bernard Street – PR-21-093159 City of Austin – Historic Landmark Commission – July 26, 2021
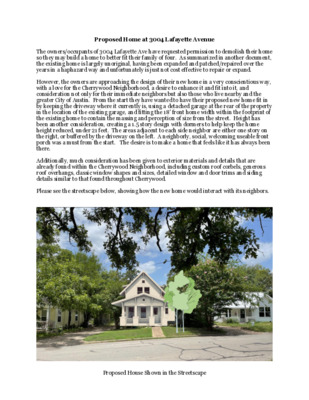
Proposed Home at 3004 Lafayette Avenue The owners/occupants of 3004 Lafayette Ave have requested permission to demolish their home so they may build a home to better fit their family of four. As summarized in another document, the existing home is largely unoriginal, having been expanded and patched/repaired over the years in a haphazard way and unfortunately is just not cost effective to repair or expand. However, the owners are approaching the design of their new home in a very conscientious way, with a love for the Cherrywood Neighborhood, a desire to enhance it and fit into it, and consideration not only for their immediate neighbors but also those who live nearby and the greater City of Austin. From the start they have wanted to have their proposed new home fit in by keeping the driveway where it currently is, using a detached garage at the rear of the property in the location of the existing garage, and fitting the 18’ front home width within the footprint of the existing home to contain the massing and perception of size from the street. Height has been another consideration, creating a 1.5 story design with dormers to help keep the home height reduced, under 21 feet. The areas adjacent to each side neighbor are either one story on the right, or buffered by the driveway on the left. A neighborly, social, welcoming useable front porch was a must from the start. The desire is to make a home that feels like it has always been there. Additionally, much consideration has been given to exterior materials and details that are already found within the Cherrywood Neighborhood, including custom roof corbels, generous roof overhangs, classic window shapes and sizes, detailed window and door trims and siding details similar to that found throughout Cherrywood. Please see the streetscape below, showing how the new home would interact with its neighbors. Proposed House Shown in the Streetscape Proposed House Front Elevation
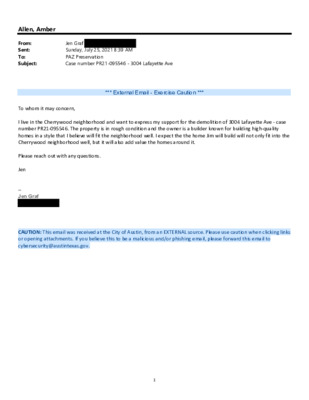
Allen, Amber From: Sent: To: Subject: Jen Graf Sunday, July 25, 2021 8:39 AM PAZ Preservation Case number PR21-095546 - 3004 Lafayette Ave *** External Email - Exercise Caution *** To whom it may concern, I live in the Cherrywood neighborhood and want to express my support for the demolition of 3004 Lafayette Ave ‐ case number PR21‐095546. The property is in rough condition and the owner is a builder known for building high‐quality homes in a style that I believe will fit the neighborhood well. I expect the the home Jim will build will not only fit into the Cherrywood neighborhood well, but it will also add value the homes around it. Please reach out with any questions. Jen ‐‐ Jen Graf CAUTION: This email was received at the City of Austin, from an EXTERNAL source. Please use caution when clicking links or opening attachments. If you believe this to be a malicious and/or phishing email, please forward this email to cybersecurity@austintexas.gov. 1
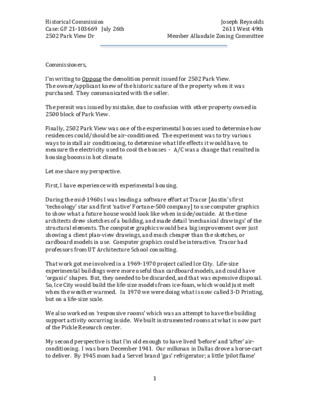
Historical Commission Case: GF 21-103669 July 26th 2502 Park View Dr Joseph Reynolds 2611 West 49th Member Allandale Zoning Committee Commissioners, I’m writing to Oppose the demolition permit issued for 2502 Park View. The owner/applicant knew of the historic nature of the property when it was purchased. They communicated with the seller. The permit was issued by mistake, due to confusion with other property owned in 2500 block of Park View. Finally, 2502 Park View was one of the experimental houses used to determine how residences could/should be air-conditioned. The experiment was to try various ways to install air conditioning, to determine what life effects it would have, to measure the electricity used to cool the houses - A/C was a change that resulted in housing booms in hot climate. Let me share my perspective. First, I have experience with experimental housing. During the mid-1960s I was leading a software effort at Tracor [Austin’s first ‘technology’ star and first ‘native’ Fortune-500 company] to use computer graphics to show what a future house would look like when inside/outside. At the time architects drew sketches of a building, and made detail ‘mechanical drawings’ of the structural elements. The computer graphics would be a big improvement over just showing a client plan-view drawings, and much cheaper than the sketches, or cardboard models in use. Computer graphics could be interactive. Tracor had professors from UT Architecture School consulting. That work got me involved in a 1969-1970 project called Ice City. Life-size experimental buildings were more useful than cardboard models, and could have ‘organic’ shapes. But, they needed to be discarded, and that was expensive disposal. So, Ice City would build the life-size models from ice-foam, which would just melt when the weather warmed. In 1970 we were doing what is now called 3-D Printing, but on a life-size scale. We also worked on ‘responsive rooms’ which was an attempt to have the building support activity occurring inside. We built instrumented rooms at what is now part of the Pickle Research center. My second perspective is that I’m old enough to have lived ‘before’ and ‘after’ air- conditioning. I was born December 1941. Our milkman in Dallas drove a horse-cart to deliver. By 1945 mom had a Servel brand ‘gas’ refrigerator; a little ‘pilot flame’ 1 Historical Commission Case: GF 21-103669 July 26th 2502 Park View Dr Joseph Reynolds 2611 West 49th Member Allandale Zoning …
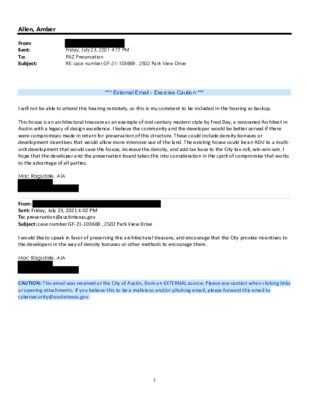
Allen, Amber From: Sent: To: Subject: Friday, July 23, 2021 4:17 PM PAZ Preservation RE: case number GF-21-103669 , 2502 Park View Drive *** External Email - Exercise Caution *** I will not be able to attend this hearing remotely, so this is my comment to be included in the hearing as backup. This house is an architectural treasure as an example of mid century modern style by Fred Day, a renowned Architect in Austin with a legacy of design excellence. I believe the community and the developer would be better served if there were compromises made in return for preservation of this structure. These could include density bonuses or development incentives that would allow more intensive use of the land. The existing house could be an ADU to a multi‐ unit development that would save the house, increase the density, and add tax base to the City tax roll, win‐win‐win. I hope that the developer and the preservation board takes this into consideration in the spirit of compromise that works to the advantage of all parties. Mac Ragsdale, AIA From: Sent: Friday, July 23, 2021 4:02 PM To: preservation@austintexas.gov Subject: case number GF‐21‐103669 , 2502 Park View Drive I would like to speak in favor of preserving this architectural treasure, and encourage that the City provide incentives to the developers in the way of density bonuses or other methods to encourage them. Mac Ragsdale, AIA CAUTION: This email was received at the City of Austin, from an EXTERNAL source. Please use caution when clicking links or opening attachments. If you believe this to be a malicious and/or phishing email, please forward this email to cybersecurity@austintexas.gov. 1
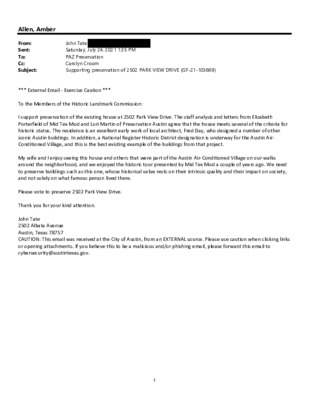
Allen, Amber From: Sent: To: Cc: Subject: John Tate Saturday, July 24, 2021 1:35 PM PAZ Preservation Carolyn Croom Supporting preservation of 2502 PARK VIEW DRIVE (GF-21-103669) *** External Email ‐ Exercise Caution *** To the Members of the Historic Landmark Commission: I support preservation of the existing house at 2502 Park View Drive. The staff analysis and letters from Elizabeth Porterfield of Mid Tex Mod and Lori Martin of Preservation Austin agree that the house meets several of the criteria for historic status. The residence is an excellent early work of local architect, Fred Day, who designed a number of other iconic Austin buildings. In addition, a National Register Historic District designation is underway for the Austin Air‐ Conditioned Village, and this is the best existing example of the buildings from that project. My wife and I enjoy seeing this house and others that were part of the Austin Air‐Conditioned Village on our walks around the neighborhood, and we enjoyed the historic tour presented by Mid Tex Mod a couple of years ago. We need to preserve buildings such as this one, whose historical value rests on their intrinsic quality and their impact on society, and not solely on what famous person lived there. Please vote to preserve 2502 Park View Drive. Thank you for your kind attention. John Tate 2502 Albata Avenue Austin, Texas 78757 CAUTION: This email was received at the City of Austin, from an EXTERNAL source. Please use caution when clicking links or opening attachments. If you believe this to be a malicious and/or phishing email, please forward this email to cybersecurity@austintexas.gov. 1
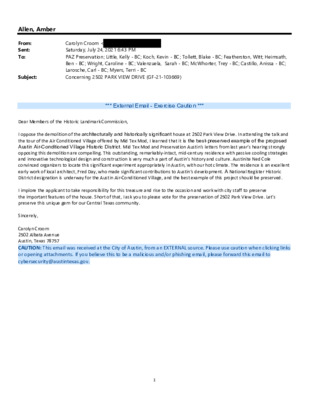
Allen, Amber From: Sent: To: Subject: Carolyn Croom < Saturday, July 24, 2021 6:43 PM PAZ Preservation; Little, Kelly - BC; Koch, Kevin - BC; Tollett, Blake - BC; Featherston, Witt; Heimsath, Ben - BC; Wright, Caroline - BC; Valenzuela, Sarah - BC; McWhorter, Trey - BC; Castillo, Anissa - BC; Larosche, Carl - BC; Myers, Terri - BC Concerning 2502 PARK VIEW DRIVE (GF-21-103669) *** External Email - Exercise Caution *** Dear Members of the Historic Landmark Commission, I oppose the demolition of the architecturally and historically significant house at 2502 Park View Drive. In attending the talk and the tour of the Air Conditioned Village offered by Mid Tex Mod, I learned that it is the best-preserved example of the proposed Austin Air-Conditioned Village Historic District. Mid Tex Mod and Preservation Austin’s letters from last year’s hearing strongly opposing this demolition are compelling. This outstanding, remarkably‐intact, mid‐century residence with passive cooling strategies and innovative technological design and construction is very much a part of Austin’s history and culture. Austinite Ned Cole convinced organizers to locate this significant experiment appropriately in Austin, with our hot climate. The residence is an excellent early work of local architect, Fred Day, who made significant contributions to Austin’s development. A National Register Historic District designation is underway for the Austin Air‐Conditioned Village, and the best example of this project should be preserved. I implore the applicant to take responsibility for this treasure and rise to the occasion and work with city staff to preserve the important features of the house. Short of that, I ask you to please vote for the preservation of 2502 Park View Drive. Let’s preserve this unique gem for our Central Texas community. Sincerely, Carolyn Croom 2502 Albata Avenue Austin, Texas 78757 CAUTION: This email was received at the City of Austin, from an EXTERNAL source. Please use caution when clicking links or opening attachments. If you believe this to be a malicious and/or phishing email, please forward this email to cybersecurity@austintexas.gov. 1
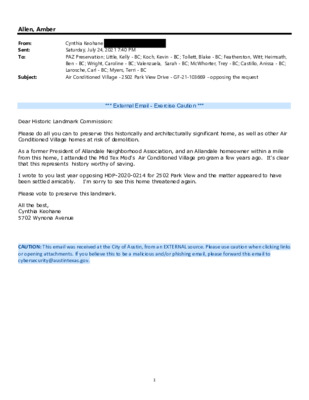
Allen, Amber From: Sent: To: Subject: Cynthia Keohane Saturday, July 24, 2021 7:40 PM PAZ Preservation; Little, Kelly - BC; Koch, Kevin - BC; Tollett, Blake - BC; Featherston, Witt; Heimsath, Ben - BC; Wright, Caroline - BC; Valenzuela, Sarah - BC; McWhorter, Trey - BC; Castillo, Anissa - BC; Larosche, Carl - BC; Myers, Terri - BC Air Conditioned Village - 2502 Park View Drive - GF-21-103669 - opposing the request *** External Email - Exercise Caution *** Dear Historic Landmark Commission: Please do all you can to preserve this historically and architecturally significant home, as well as other Air Conditioned Village homes at risk of demolition. As a former President of Allandale Neighborhood Association, and an Allandale homeowner within a mile from this home, I attended the Mid Tex Mod's Air Conditioned Village program a few years ago. It's clear that this represents history worthy of saving. I wrote to you last year opposing HDP-2020-0214 for 2502 Park View and the matter appeared to have been settled amicably. I'm sorry to see this home threatened again. Please vote to preserve this landmark. All the best, Cynthia Keohane 5702 Wynona Avenue CAUTION: This email was received at the City of Austin, from an EXTERNAL source. Please use caution when clicking links or opening attachments. If you believe this to be a malicious and/or phishing email, please forward this email to cybersecurity@austintexas.gov. 1
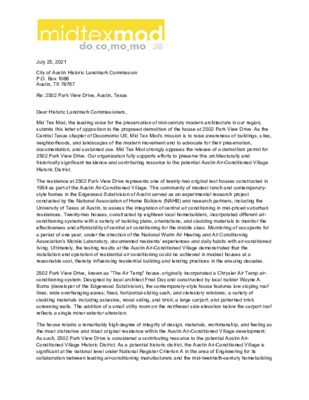
July 25, 2021 City of Austin Historic Landmark Commission P.O. Box 1088 Austin, TX 78767 Re: 2502 Park View Drive, Austin, Texas Dear Historic Landmark Commissioners, Mid Tex Mod, the leading voice for the preservation of mid-century modern architecture in our region, submits this letter of opposition to the proposed demolition of the house at 2502 Park View Drive. As the Central Texas chapter of Docomomo US, Mid Tex Mod’s mission is to raise awareness of buildings, sites, neighborhoods, and landscapes of the modern movement and to advocate for their preservation, documentation, and sustained use. Mid Tex Mod strongly opposes the release of a demolition permit for 2502 Park View Drive. Our organization fully supports efforts to preserve this architecturally and historically significant residence and contributing resource to the potential Austin Air-Conditioned Village Historic District. The residence at 2502 Park View Drive represents one of twenty-two original test houses constructed in 1954 as part of the Austin Air-Conditioned Village. This community of modest ranch and contemporary- style homes in the Edgewood Subdivision of Austin served as an experimental research project conducted by the National Association of Home Builders (NAHB) and research partners, including the University of Texas at Austin, to assess the integration of central air conditioning in mid-priced suburban residences. Twenty-two houses, constructed by eighteen local homebuilders, incorporated different air- conditioning systems with a variety of building plans, orientations, and cladding materials to monitor the effectiveness and affordability of central air conditioning for the middle class. Monitoring of occupants for a period of one year, under the direction of the National Warm Air Heating and Air Conditioning Association’s Mobile Laboratory, documented residents’ experiences and daily habits with air-conditioned living. Ultimately, the testing results at the Austin Air-Conditioned Village demonstrated that the installation and operation of residential air conditioning could be achieved in modest houses at a reasonable cost, thereby influencing residential building and lending practices in the ensuing decades. 2502 Park View Drive, known as “The Air Temp” house, originally incorporated a Chrysler Air Temp air- conditioning system. Designed by local architect Fred Day and constructed by local builder Wayne A. Burns (developer of the Edgewood Subdivision), the contemporary-style house features low sloping roof lines; wide overhanging eaves; fixed, horizontal-sliding sash, and clerestory windows; a variety of cladding materials including asbestos, wood siding, and brick; a large carport; and patterned brick screening walls. The addition of a small utility …
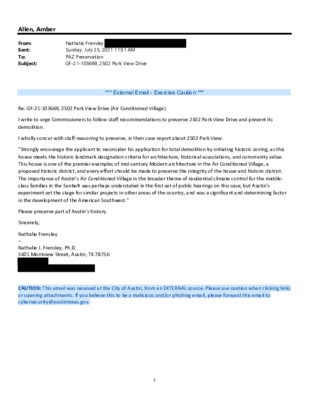
Allen, Amber From: Sent: To: Subject: Nathalie Frensley Sunday, July 25, 2021 11:51 AM PAZ Preservation GF-21-103669, 2502 Park View Drive *** External Email - Exercise Caution *** Re: GF‐21‐103669, 2502 Park View Drive (Air Conditioned Village) I write to urge Commissioners to follow staff recommendations to preserve 2502 Park View Drive and prevent its demolition. I wholly concur with staff reasoning to preserve, in their case report about 2502 Park View: “Strongly encourage the applicant to reconsider his application for total demolition by initiating historic zoning, as this house meets the historic landmark designation criteria for architecture, historical associations, and community value. This house is one of the premier examples of mid‐century Modern architecture in the Air Conditioned Village, a proposed historic district, and every effort should be made to preserve the integrity of the house and historic district. The importance of Austin’s Air Conditioned Village in the broader theme of residential climate control for the middle‐ class families in the Sunbelt was perhaps understated in the first set of public hearings on this case, but Austin’s experiment set the stage for similar projects in other areas of the country, and was a significant and determining factor in the development of the American Southwest.” Please preserve part of Austin’s history. Sincerely, Nathalie Frensley ‐‐ Nathalie J. Frensley, Ph.D. 5601 Montview Street, Austin, TX 78756 CAUTION: This email was received at the City of Austin, from an EXTERNAL source. Please use caution when clicking links or opening attachments. If you believe this to be a malicious and/or phishing email, please forward this email to cybersecurity@austintexas.gov. 1
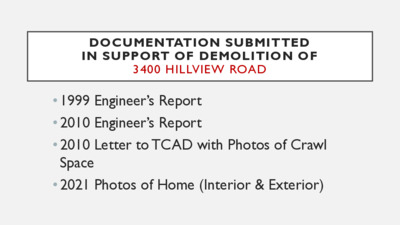
DOCUMENTATION SUBMITTED IN SUPPORT OF DEMOLITION OF 3400 HILLVIEW ROAD • 1999 Engineer’s Report • 2010 Engineer’s Report • 2010 Letter to TCAD with Photos of Crawl Space • 2021 Photos of Home (Interior & Exterior)
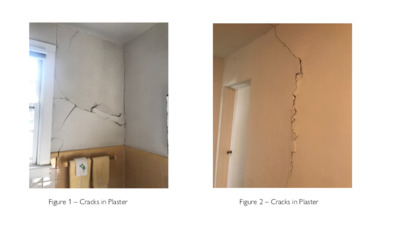
Figure 1 – Cracks in Plaster Figure 2 – Cracks in Plaster • PlasterF Figure 3 – Tilted Cabinets Figure 4 – Cracks in Floor Figure 5 – Cracks in Tile Figure 6 – Balcony/Porch Figure 7 – Interior Wall Figure 8 – Garage Walls Figure 9 – Fireplace with Deteriorating Brick Liner and Heavy Creosote Figure 10 – Antiquated Plumbing Causing Water Pressure and Clog Issues
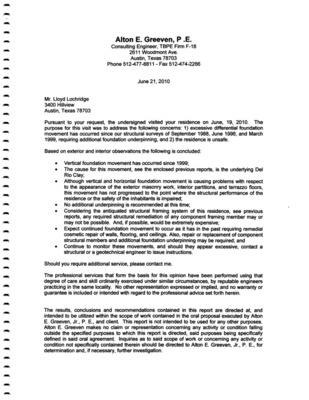
Alton E. Greeven, P.E. Consulting Engineer, TBPE Firm F-18 2 6 1 1 W o o d m o n t A v e . Austin, Texas 78703 P h o n e 5 1 2 - 4 7 7 - 8 8 11 - F a x 5 1 2 ^ 7 4 - 2 2 6 6 a m June 21, 2010 Mr. Lloyd Lochridge 3 4 0 0 H i l l v i e w Austin, Texas 78703 a m Rio Clay: Pursuant to your request, the undersigned visited your residence on June, 19, 2010. The purpose for this visit was to address the following concerns: 1) excessive differential foundation movement has occurred since our structural surveys of September 1988, June 1996, and March 1999, requiring additional foundation underpinning, and 2) the residence is unsafe. Based on exterior and interior observations the following is concluded: ●Vertical foundation movement has occurred since 1999; ●The cause for this movement, see the enclosed previous reports, is the underlying Del ●Although vertical and horizontal foundation movement is causing problems with respect to the appearance of the exterior masonry work, interior partitions, and terrazzo floors, this movement has not progressed to the point where the structural performance of the residence or the safety of the inhabitants is impaired; ●No additional underpinning is recommended at this time; ●Considering the antiquated structural framing system of this residence, see previous reports, any required structural remediation of any component framing member may or may not be possible. And, if possible, would be extremely expensive; ●Expect continued foundation movement to occur as it has in the past requiring remedial cosmetic repair of walls, flooring, and ceilings. Also, repair or replacement of component structural members and additional foundation underpinning may be required; and ●Continue to monitor these movements, and should they appear excessive, contact a structural or ageotechnical engineer to issue instructions. Should you require additional service, please contact me. The professional services that form the basis for this opinion have been performed using that degree of care and skill ordinarily exercised under similar circumstances, by reputable engineers practicing in the same locality. No other representation expressed or implied, and no warranty or guarantee is included or intended with regard to the professional advice set forth herein. The results, conclusions and recommendations contained in this report are directed at, and intended to be utilized within the scope …
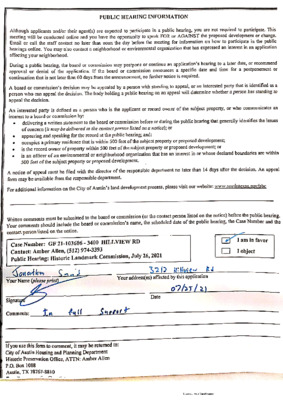
Backup
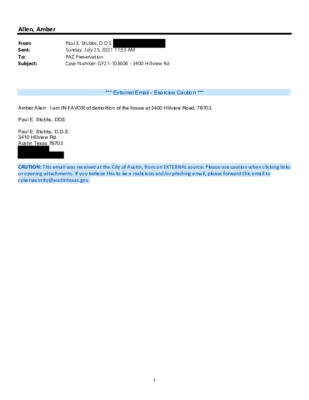
Allen, Amber From: Sent: To: Subject: Paul E. Stubbs, D.D.S. Sunday, July 25, 2021 11:53 AM PAZ Preservation Case Number: GF21-103606 - 3400 Hillview Rd *** External Email - Exercise Caution *** Amber Allen: I am IN FAVOR of demolition of the house at 3400 Hillview Road, 78703. Paul E. Stubbs, DDS Paul E. Stubbs, D.D.S. 3410 Hillview Rd. Austin Texas 78703 CAUTION: This email was received at the City of Austin, from an EXTERNAL source. Please use caution when clicking links or opening attachments. If you believe this to be a malicious and/or phishing email, please forward this email to cybersecurity@austintexas.gov. 1
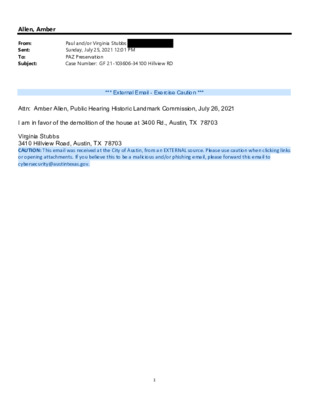
Allen, Amber From: Sent: To: Subject: Paul and/or Virginia Stubbs Sunday, July 25, 2021 12:01 PM PAZ Preservation Case Number: GF 21-103606-34100 Hillview RD *** External Email - Exercise Caution *** Attn: Amber Allen, Public Hearing Historic Landmark Commission, July 26, 2021 I am in favor of the demolition of the house at 3400 Rd., Austin, TX 78703 Virginia Stubbs 3410 Hillview Road, Austin, TX 78703 CAUTION: This email was received at the City of Austin, from an EXTERNAL source. Please use caution when clicking links or opening attachments. If you believe this to be a malicious and/or phishing email, please forward this email to cybersecurity@austintexas.gov. 1
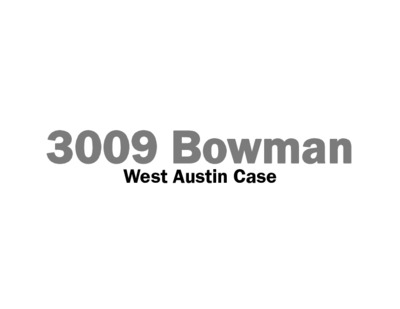
3009 Bowman West Austin Case Overview • Request: To release the demolition permit. • Staff Recommendation: The site “may” meet two criteria for designation, though “there is a question of integrity” as to whether it truly meets architectural criteria. • Discussion: Staff reports that “it is unlikely that Rev. Barclay would recognize the current building.” Historic Designation Criteria Code Criteria (Must Meet Two) 3009 Bowman Architecture Historic Association Archaeology Community Value Landscape Feature ? ? ✖ ✖ ✖ A Question of Integrity: Architecture Staff Report: “[T]he new addition to the south dwarfs [the original part of the house] so there is a question of integrity here that the Commission needs to decide as to whether the house meets the architectural significance criterion at this point. A Question of Integrity: Architecture Staff Report: “[I]t is unlikely that Rev. Barclay would recognize the current building as the home he and his wife occupied for over 20 years.” Site Footprint Not Original Original Roughly 60 percent of the façade perimeter is not part of the original home. Not Original Not Original Staff Report: “It is unlikely that Rev. Barclay would recognize the current building as the home he and his wife occupied for over 20 years.” Historic Association Historic Association: Rev. John Barclay • Pastor at Central Christian Church when LBJ was in the congregation. • Offered a prayer at the inauguration of LBJ/JFK (1961). Policy Questions for Consideration: • While Rev. Barclay, like many local leaders, knew LBJ, does this connection warrant historic designation? • If connection to LBJ is sufficient for historic designation, such a decision – when applied consistently – would likely result in designation (and tax exemption) for various other West Austin homes. There are five historic landmarks within a half‐mile of this property Condition: Lead Paint The property owners hired experts to conduct an environmental test of the original portion of the home, which confirmed that lead paint is present in the existing home. This has contributed to the property owner’s decision to seek to construct a new, less compromised home on the site. Historic Designation Criteria Code Criteria (Must Meet Two) 3009 Bowman Architecture Historic Association Archaeology Community Value Landscape Feature ✖ ? ✖ ✖ ✖ Recap Staff has indicated that 3009 Bowman “may” meet two criteria for historic designation related to Rev. John Barclay. However, the original structure has undergone significant changes, and staff states that …
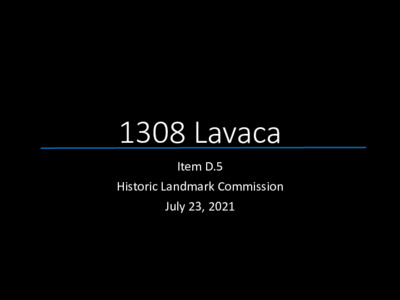
1308 Lavaca Item D.5 Historic Landmark Commission July 23, 2021 Site Overview • 0.094 acres, or approximately 4,089 SF Lot Size: Building Size: • 1,175 SF Zoning: Built: • Circa 1940 Current Use: • Vacant Historic Use: • Service Station • CBD-CO (Central Business District – Conditional Overlay) Photo Photo Landmark Designation Criteria A property must meet at least two of the below criteria: i. Architecture ii. Historical Associations iii. Archeology iv. Community Value v. Landscape Feature i. Architecture • Embodies the distinguishing characteristics of a recognized architectural style, type, or method of construction; • Exemplifies technological displays high artistic value in representing ethnic or architecture, or construction; innovation in design or construction; folk art, • Represents a rare example of an architectural style in the city; • Serves as an outstanding example of the work of an architect, builder, or artisan who significantly contributed to the development of the city, state, or nation; • Possesses cultural, historical, or architectural value as a particularly fine or unique example of a utilitarian or vernacular structure; or • Represents an architectural curiosity or one-of-a-kind building. ii. Historical Associations. The property has long-standing significant associations with persons, groups, institutions, businesses, or events of historic importance which contributed significantly to the history of the city, state, or nation; or represents a significant portrayal of the cultural practices or the way of life of a definable group of people in a historic time. iii. Historical Associations. The property has long-standing significant associations with persons, groups, institutions, businesses, or events of historic importance which contributed significantly to the history of the city, state, or nation; or represents a significant portrayal of the cultural practices or the way of life of a definable group of people in a historic time. iv. Archeology. The property has, or is expected to yield, significant data concerning the human history or prehistory of the region; v. Community Value. The property has a unique location, physical characteristic, or significant feature that contributes to the character, image, or cultural identity of the city, a neighborhood, or a particular group. vi. Landscape Feature. The property is a significant natural or designed landscape or landscape feature with artistic, aesthetic, cultural, or historical value to the city. Photo Request We respectfully request that you grant the demolition of this structure, located at 1308 Lavaca Street, upon completion of a City of Austin documentation package. Secretary of …
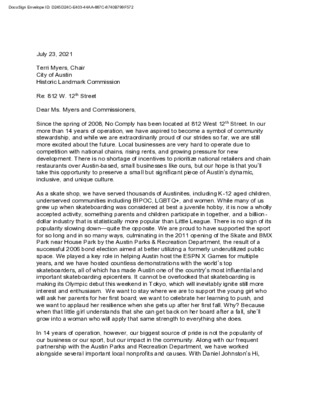
(cid:15)(cid:26)(cid:20)(cid:28)(cid:19)(cid:23)(cid:22)(cid:25)(cid:1)(cid:16)(cid:25)(cid:29)(cid:21)(cid:24)(cid:26)(cid:27)(cid:21)(cid:1)(cid:18)(cid:15)(cid:11)(cid:1)(cid:15)(cid:4)(cid:6)(cid:7)(cid:15)(cid:4)(cid:6)(cid:14)(cid:2)(cid:16)(cid:6)(cid:3)(cid:5)(cid:2)(cid:6)(cid:6)(cid:12)(cid:12)(cid:2)(cid:9)(cid:9)(cid:8)(cid:14)(cid:2)(cid:9)(cid:8)(cid:6)(cid:3)(cid:13)(cid:8)(cid:10)(cid:10)(cid:17)(cid:7)(cid:8)(cid:4) July 23, 2021 Terri Myers, Chair City of Austin Historic Landmark Commission Re: 812 W. 12th Street Dear Ms. Myers and Commissioners, Since the spring of 2008, No Comply has been located at 812 West 12th Street. In our more than 14 years of operation, we have aspired to become a symbol of community stewardship, and while we are extraordinarily proud of our strides so far, we are still more excited about the future. Local businesses are very hard to operate due to competition with national chains, rising rents, and growing pressure for new development. There is no shortage of incentives to prioritize national retailers and chain restaurants over Austin-based, small businesses like ours, but our hope is that you’ll take this opportunity to preserve a small but significant piece of Austin’s dynamic, inclusive, and unique culture. As a skate shop, we have served thousands of Austinites, including K-12 aged children, underserved communities including BIPOC, LGBTQ+, and women. While many of us grew up when skateboarding was considered at best a juvenile hobby, it is now a wholly accepted activity, something parents and children participate in together, and a billion- dollar industry that is statistically more popular than Little League. There is no sign of its popularity slowing down—quite the opposite. We are proud to have supported the sport for so long and in so many ways, culminating in the 2011 opening of the Skate and BMX Park near House Park by the Austin Parks & Recreation Department, the result of a successful 2006 bond election aimed at better utilizing a formerly underutilized public space. We played a key role in helping Austin host the ESPN X Games for multiple years, and we have hosted countless demonstrations with the world’s top skateboarders, all of which has made Austin one of the country’s most influential and important skateboarding epicenters. It cannot be overlooked that skateboarding is making its Olympic debut this weekend in Tokyo, which will inevitably ignite still more interest and enthusiasm. We want to stay where we are to support the young girl who will ask her parents for her first board; we want to celebrate her learning to push, and we want to applaud her resilience when she gets up after her first fall. Why? Because when that little girl understands that she can get back on her board after a fall, she’ll grow into a woman …