B.4.b - 608 Baylor St - citizen comment — original pdf
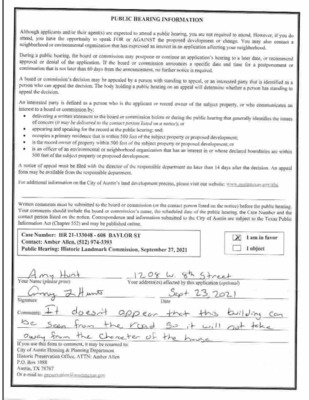
Backup

Backup
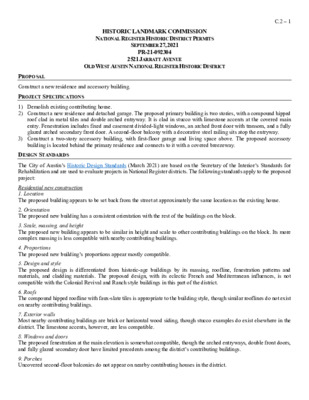
HISTORIC LANDMARK COMMISSION NATIONAL REGISTER HISTORIC DISTRICT PERMITS SEPTEMBER 27, 2021 PR-21-092304 2521 JARRATT AVENUE OLD WEST AUSTIN NATIONAL REGISTER HISTORIC DISTRICT C.2 – 1 PROPOSAL Construct a new residence and accessory building. PROJECT SPECIFICATIONS 1) Demolish existing contributing house. 2) Construct a new residence and detached garage. The proposed primary building is two stories, with a compound hipped roof clad in metal tiles and double arched entryway. It is clad in stucco with limestone accents at the covered main entry. Fenestration includes fixed and casement divided-light windows, an arched front door with transom, and a fully glazed arched secondary front door. A second-floor balcony with a decorative steel railing sits atop the entryway. 3) Construct a two-story accessory building, with first-floor garage and living space above. The proposed accessory building is located behind the primary residence and connects to it with a covered breezeway. DESIGN STANDARDS The City of Austin’s Historic Design Standards (March 2021) are based on the Secretary of the Interior’s Standards for Rehabilitation and are used to evaluate projects in National Register districts. The following standards apply to the proposed project: Residential new construction 1. Location The proposed building appears to be set back from the street at approximately the same location as the existing house. 2. Orientation The proposed new building has a consistent orientation with the rest of the buildings on the block. 3. Scale, massing, and height The proposed new building appears to be similar in height and scale to other contributing buildings on the block. Its more complex massing is less compatible with nearby contributing buildings. 4. Proportions The proposed new building’s proportions appear mostly compatible. 5. Design and style The proposed design is differentiated from historic-age buildings by its massing, roofline, fenestration patterns and materials, and cladding materials. The proposed design, with its eclectic French and Mediterranean influences, is not compatible with the Colonial Revival and Ranch style buildings in this part of the district. 6. Roofs The compound hipped roofline with faux-slate tiles is appropriate to the building style, though similar rooflines do not exist on nearby contributing buildings. 7. Exterior walls Most nearby contributing buildings are brick or horizontal wood siding, though stucco examples do exist elsewhere in the district. The limestone accents, however, are less compatible. 8. Windows and doors The proposed fenestration at the main elevation is somewhat compatible, though the arched entryways, double front doors, and …
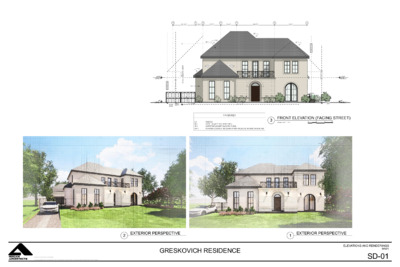
G 10'-101/4" E D 3'-6" 8'-71/4" 7'-63/4" F C B 15'-7" A 18'-21/2" 10 12 10 12 K C A B T E S E D S ' I 5 10 RF-1 12 10 12 10 12 9 12 " 2 / 1 1 - ' 9 2 I T H G E H G N D L U B I I . . A O C . I E N L Y T R E P O R P K C A B T E S E D S ' I 5 S-1 +11'-6" LEVEL 2 ±0" LEVEL 1 605.8' H.P.A 605.1' A.A.G GATE ST-1 I E N L Y T R E P O R P +11'-6" LEVEL 2 605.8' H.P.A ±0" LEVEL 1 FINISH KEY S-1 RF-1 ST-1 MT-1 STUCCO METAL (SLATE STYLE) ROOF TILES LIMESTONE (HONED SMOOTH FINISH) POWDER COATED STEEL (DARK FINISH ANODIZED BRONZE OR SIMILAR) 3 FRONT ELEVATION (FACING STREET) SCALE: 3/16" = 1'-0" 0 4' 8' 12' GSPublisherVersion 26.28.97.13 THESE DRAWINGS ARE THE PROPERTY OF THE ARCHITECT AND MAY ONLY BE USED IN CONJUNCTION WITH THIS PROJECT CAUTION: DO NOT SCALE DRAWINGS GRESKOVICH RESIDENCE ELEVATIONS AND RENDERINGS 9/9/21 SD-01 EXTERIOR PERSPECTIVE 2 EXTERIOR PERSPECTIVE 1 7 TENT PORTION C 23'-101/2" 6 5 4'-103/4" TENT PORTION B 19'-71/2" 1 A3-02 13'-111/2" 2 A3-01 3 1 A3-01 4 2 1 TENT PORTION A 18'-5" 2 A3-02 10 12 10 12 S-1 14'-11" 4 A3-02 RF-1 10 12 2 A3-04 217B 121C 9 12 9 12 I E N L Y T R E P O R P S-1 9 12 12 12 107E ELECT. METER ELECT. METER GENERATOR 604.0' H.P.C 10 12 S-1 +11'-6" LEVEL 2 ±0" LEVEL 1 OPEN BEYOND 9 12 209B 9 12 211C 9 12 9 12 117B 115A S-1 K C A B T E S T N O R F ' 0 4 " 2 / 1 1 - ' 9 2 I T H G E H G N D L U B I I . . A O C . 605.0' H.P.A 605.1' A.A.G K C A B T E S T N O R F ' 5 2 I E N L Y T R E P O R P +11'-6" LEVEL 2 ±0" LEVEL 1 FINISH KEY S-1 RF-1 ST-1 MT-1 STUCCO METAL (SLATE STYLE) ROOF TILES LIMESTONE (HONED SMOOTH FINISH) POWDER COATED STEEL (DARK …
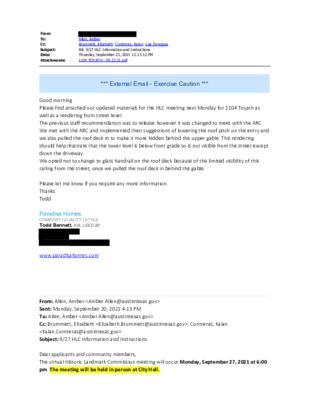
Backup
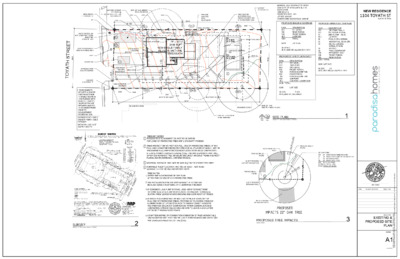
LOWEST ELEV=525.1 FT ADDRESS: 1104 TOYATH ST TX 78703 CEN 50 FT OF ORIG LOT 6 BLK 13 MAAS ADDN ZONING SF-3 PROTECTED TREE - YES LOT SIZE: 6248 SF CONDITIONED SQ FOOTAGE: 2458 SF PROPOSED BUILDING COVERAGE PROPOSED IMPERVIOUS COVERAGE NEW RESIDENCE 1104 TOYATH ST AUSTIN, TX 78703 LOCATED CORNER OF HOUSE @ 2 " OF SIDE + 25' - 4 3 8" OFF FROM PL 5' - 6 1 2049: 19" HACKBERRY TO BE REMOVED 2051 2050 2048 25'-43 8" OH GAS GAS OH W GAS OH W 534.2 " 2 1 6 GAS - ' 5 2052 W 3 4 C U R B & G U T T E R ⅊ WW WW FRONT DOOR LOCATION WW 25'-0" B.L. MATERIAL STORAGE FF = 527.1 2458 SQFT NEW SINGLE FAMILY RESIDENTIAL HOME 3BED/3BATH PROVIDE GAS FOR POOL EQUIPMENT POOL UTILITIES . L . B " 0 - ' 5 125'-0" 529.1 A/C PAD A/C PAD POOL EQPMT ⅊ GAS METER " 2 1 2 - ' 8 PROVIDE FIRE BLOCKING IN ALL EAVES CLOSER THAN 5' TO PROPERTY LINE 525.9 2047 1ST FLOOR WOOD POOL DECK LOW POINT NATURAL 526 DUMPSTER 1 HIGH POINT NATURAL GRADE=534.9 3RD FLOOR " 0 - ' 2 1 5 3 8 NEW CONCRETE DRIVEWAY 5 3 7 5 3 6 5 3 5 5 3 4 2039 2040 535.9 " 2 1 4 - ' 2 " 6 - ' 3 " 0 - ' 2 " 6 - ' 3 5 3 3 ⅊ 2ND FLOOR 5 3 2 . L . B " 0 - ' 5 1 1 4 " 1 5 ' - 3 1 5 3 1 5 3 0 5 5 2 2 9 8 5 2 7 5 2 6 2 2041 2042 40'-0" TENT1 =535.9 40'-0" TENT 2= 530.9 530.9 530.9 2043 125'-0" T P 526.9 CARPORT NEW DESCRIPTION DRIVEWAY/WALK 733 973 1ST FLOOR HOUSE 10 2ND FLOOR HOUSE 403 90 POOL & SPA COPING 63 WOOD POOL DECK (126 2 ) 14 METAL LANDING SPIRAL STAIRS A/C PAD 18 32 POOL EQUIPMENT 139 RETAINING WALL 108 180 2763 TOTAL REAR PORCH FRONT PORCH 6248 LOT SIZE 44.22% 45% (2812 SF) ALLOWED IN SF-3 I.C. 10'-0" B.L. PROPOSED FLOOR TO AREA RATIO " 0 - ' 0 5 ⅊ TP NEW DESCRIPTION 973 180 108 403 1664 1ST LEVEL REAR PORCH FRONT PORCH …
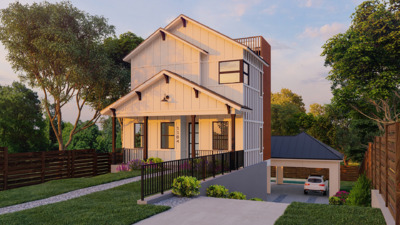
Backup
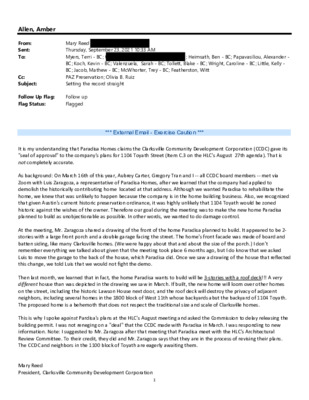
Allen, Amber From: Sent: To: Cc: Subject: Follow Up Flag: Flag Status: Follow up Flagged Mary Reed Thursday, September 23, 2021 10:33 AM Myers, Terri - BC; t BC; Koch, Kevin - BC; Valenzuela, Sarah - BC; Tollett, Blake - BC; Wright, Caroline - BC; Little, Kelly - BC; Jacob, Mathew - BC; McWhorter, Trey - BC; Featherston, Witt PAZ Preservation; Olivia B. Ruiz Setting the record straight ; Heimsath, Ben - BC; Papavasiliou, Alexander - *** External Email - Exercise Caution *** It is my understanding that Paradisa Homes claims the Clarksville Community Development Corporation (CCDC) gave its "seal of approval" to the company's plans for 1104 Toyath Street (Item C.3 on the HLC's August 27th agenda). That is not completely accurate. As background: On March 16th of this year, Aubrey Carter, Gregory Tran and I ‐‐ all CCDC board members ‐‐ met via Zoom with Luis Zaragoza, a representative of Paradisa Homes, after we learned that the company had applied to demolish the historically contributing home located at that address. Although we wanted Paradisa to rehabilitate the home, we knew that was unlikely to happen because the company is in the home building business. Also, we recognized that given Austin's current historic preservation ordinance, it was highly unlikely that 1104 Toyath would be zoned historic against the wishes of the owner. Therefore our goal during the meeting was to make the new home Paradisa planned to build as unobjectionable as possible. In other words, we wanted to do damage control. At the meeting, Mr. Zaragoza shared a drawing of the front of the home Paradisa planned to build. It appeared to be 2‐ stories with a large front porch and a double garage facing the street. The home's front facade was made of board and batten siding, like many Clarksville homes. (We were happy about that and about the size of the porch.) I don't remember everything we talked about given that the meeting took place 6 months ago, but I do know that we asked Luis to move the garage to the back of the house, which Paradisa did. Once we saw a drawing of the house that reflected this change, we told Luis that we would not fight the demo. Then last month, we learned that in fact, the home Paradisa wants to build will be 3‐stories with a roof deck!!! A very different house than …
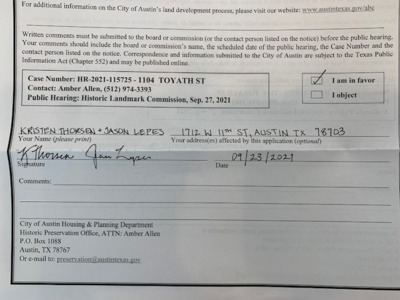
Backup
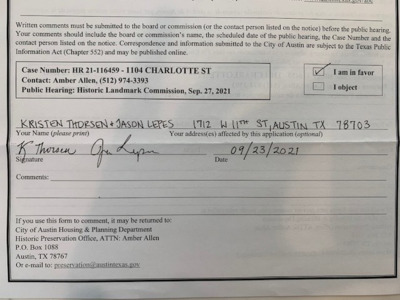
Backup
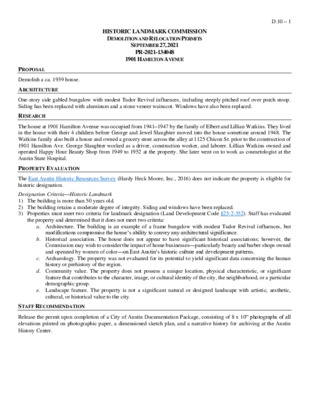
HISTORIC LANDMARK COMMISSION DEMOLITION AND RELOCATION PERMITS SEPTEMBER 27, 2021 PR-2021-134048 1901 HAMILTON AVENUE D.10 – 1 PROPOSAL Demolish a ca. 1939 house. ARCHITECTURE RESEARCH One-story side gabled bungalow with modest Tudor Revival influences, including steeply pitched roof over porch stoop. Siding has been replaced with aluminum and a stone veneer wainscot. Windows have also been replaced. The house at 1901 Hamilton Avenue was occupied from 1941–1947 by the family of Elbert and Lillian Watkins. They lived in the house with their 4 children before George and Jewel Slaughter moved into the house sometime around 1948. The Watkins family also built a house and owned a grocery store across the alley at 1125 Chicon St. prior to the construction of 1901 Hamilton Ave. George Slaughter worked as a driver, construction worker, and laborer. Lillian Watkins owned and operated Happy Hour Beauty Shop from 1949 to 1952 at the property. She later went on to work as cosmetologist at the Austin State Hospital. PROPERTY EVALUATION The East Austin Historic Resources Survey (Hardy Heck Moore, Inc., 2016) does not indicate the property is eligible for historic designation. Designation Criteria—Historic Landmark 1) The building is more than 50 years old. 2) The building retains a moderate degree of integrity. Siding and windows have been replaced. 3) Properties must meet two criteria for landmark designation (Land Development Code §25-2-352). Staff has evaluated the property and determined that it does not meet two criteria: a. Architecture. The building is an example of a frame bungalow with modest Tudor Revival influences, but modifications compromise the house’s ability to convey any architectural significance. b. Historical association. The house does not appear to have significant historical associations; however, the Commission may wish to consider the impact of home businesses—particularly beauty and barber shops owned and operated by women of color—on East Austin’s historic culture and development patterns. c. Archaeology. The property was not evaluated for its potential to yield significant data concerning the human history or prehistory of the region. d. Community value. The property does not possess a unique location, physical characteristic, or significant feature that contributes to the character, image, or cultural identity of the city, the neighborhood, or a particular demographic group. e. Landscape feature. The property is not a significant natural or designed landscape with artistic, aesthetic, cultural, or historical value to the city. STAFF RECOMMENDATION Release the permit upon completion of a City …
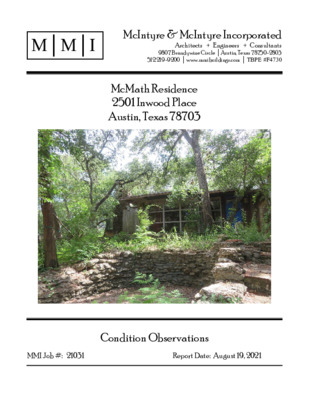
M│M│I McIntyre & McIntyre Incorporated Architects + Engineers + Consultants 9807 Brandywine Circle │Austin, Texas 78750-2803 512.219-9200 │ www.mmibuildings.com │ TBPE #F4730 McMath Residence 2501 Inwood Place Austin, Texas 78703 Condition Observations MMI Job #: 21031 Report Date: August 19, 2021 Condition Observations / 2501 Inwood Place Page 2 / 25 TABLE OF CONTENTS 1 2 3 4 5 6 8 9 BACKGROUND ................................................................................................................ 3 SCOPE OF REPORT ........................................................................................................ 3 EXISTING SITE AND SOIL CONDTIONS ..................................................................... 3 EXISTING CONSTRUCTION ......................................................................................... 4 DISCUSSION OFISSUES .............................................................................................. 5 5.0 Site................................................................................................................................. 5 5.1 Garage........................................................................................................................... 6 5.2 House Foundation ....................................................................................................... 6 5.3 House Superstructure................................................................................................. 7 5.4 Electrical........................................................................................................................ 8 5.4 Plumbing ....................................................................................................................... 8 5.5 HVAC.............................................................................................................................. 9 CONCLUSIONS ............................................................................................................... 9 REPORT LIMITATIONS ................................................................................................ 10 PICTURES ....................................................................................................................... 12 McIntyre & McIntyre Incorporated Austin, Texas Condition Observations / 2501 Inwood Place Page 3 / 25 1 BACKGROUND Address: McMath Residence 2501 Inwood Place Austin, Texas 78703 Legal Description: Inwood Park Subdivision Lot 9 and E 37.5 Ft. of lot 8 Prop I.D.: 112823 Jurisdiction: City of Austin / Full Purpose Annexation County: Travis County 2 SCOPE OF REPORT It is the intent of this report to provide a summary of observations and evaluations of the conditions of the residence at 2501 Inwood Place, Austin, Texas 78703. The opinions expressed in this report are derived from site reviews, plans, reports, photographs, reference material, building codes and information provided to McIntyre & McIntyre, Inc. (MMI) as well as professional experience in engineering design and construction. The opinions in this report are based on readily visible conditions and available information at the time of the site visit. Destructive testing is beyond the scope of this report unless specifically noted otherwise. 3 EXISTING SITE AND SOIL CONDTIONS Location: This site is located near the intersection of Exposition and Enfield Roads in central west Austin (photo 0). Orientation: For purposes of this report, the front of the house will be considered as facing Northwest. McIntyre & McIntyre Incorporated Austin, Texas Condition Observations / 2501 Inwood Place Page 4 / 25 Soil present: The NRCS (USDA Natural Resource Conservation Service) soil maps for this site indicate the site is located in the Fredericksburg Soil Group on shallow soils underlain by limestone, which is confirmed by visible outcroppings throughout the area. Geology: The site is located in the Balcones Fault zone (photo 00), in the transition area between the east/low side of the fault zone (i.e., …
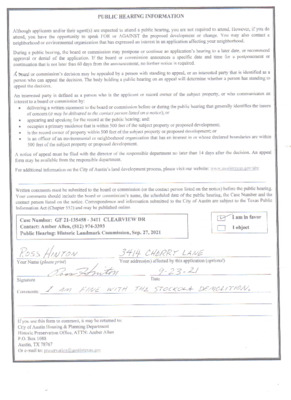
Backup
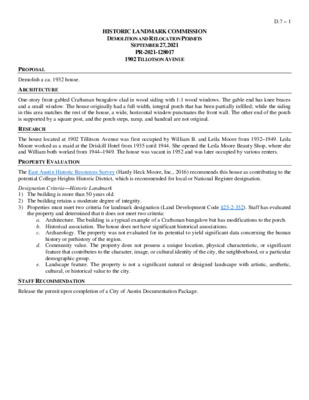
HISTORIC LANDMARK COMMISSION DEMOLITION AND RELOCATION PERMITS SEPTEMBER 27, 2021 PR-2021-128017 1902 TILLOTSON AVENUE D.7 – 1 PROPOSAL Demolish a ca. 1932 house. ARCHITECTURE RESEARCH PROPERTY EVALUATION One-story front-gabled Craftsman bungalow clad in wood siding with 1:1 wood windows. The gable end has knee braces and a small window. The house originally had a full-width, integral porch that has been partially infilled; while the siding in this area matches the rest of the house, a wide, horizontal window punctuates the front wall. The other end of the porch is supported by a square post, and the porch steps, ramp, and handrail are not original. The house located at 1902 Tillitson Avenue was first occupied by William B. and Leila Moore from 1932–1949. Leila Moore worked as a maid at the Driskill Hotel from 1935 until 1944. She opened the Leila Moore Beauty Shop, where she and William both worked from 1944–1949. The house was vacant in 1952 and was later occupied by various renters. The East Austin Historic Resources Survey (Hardy Heck Moore, Inc., 2016) recommends this house as contributing to the potential College Heights Historic District, which is recommended for local or National Register designation. Designation Criteria—Historic Landmark 1) The building is more than 50 years old. 2) The building retains a moderate degree of integrity. 3) Properties must meet two criteria for landmark designation (Land Development Code §25-2-352). Staff has evaluated the property and determined that it does not meet two criteria: a. Architecture. The building is a typical example of a Craftsman bungalow but has modifications to the porch. b. Historical association. The house does not have significant historical associations. c. Archaeology. The property was not evaluated for its potential to yield significant data concerning the human history or prehistory of the region. d. Community value. The property does not possess a unique location, physical characteristic, or significant feature that contributes to the character, image, or cultural identity of the city, the neighborhood, or a particular demographic group. e. Landscape feature. The property is not a significant natural or designed landscape with artistic, aesthetic, cultural, or historical value to the city. STAFF RECOMMENDATION Release the permit upon completion of a City of Austin Documentation Package. LOCATION MAP D.7 – 2 PROPERTY INFORMATION Photos D.7 – 3 Google Street View, 2018 Occupancy History City Directory Research, August 2021 Rena M. Washington, renter Cook Grace Jones, renter Maid Walter …
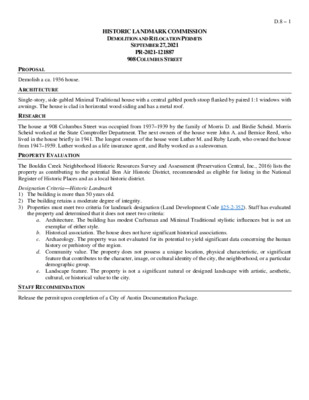
HISTORIC LANDMARK COMMISSION DEMOLITION AND RELOCATION PERMITS SEPTEMBER 27, 2021 PR-2021-121887 908 COLUMBUS STREET D.8 – 1 PROPOSAL Demolish a ca. 1936 house. ARCHITECTURE RESEARCH PROPERTY EVALUATION Single-story, side-gabled Minimal Traditional house with a central gabled porch stoop flanked by paired 1:1 windows with awnings. The house is clad in horizontal wood siding and has a metal roof. The house at 908 Columbus Street was occupied from 1937–1939 by the family of Morris D. and Birdie Scheid. Morris Scheid worked at the State Comptroller Department. The next owners of the house were John A. and Bernice Reed, who lived in the house briefly in 1941. The longest owners of the house were Luther M. and Ruby Leath, who owned the house from 1947–1959. Luther worked as a life insurance agent, and Ruby worked as a saleswoman. The Bouldin Creek Neighborhood Historic Resources Survey and Assessment (Preservation Central, Inc., 2016) lists the property as contributing to the potential Bon Air Historic District, recommended as eligible for listing in the National Register of Historic Places and as a local historic district. Designation Criteria—Historic Landmark 1) The building is more than 50 years old. 2) The building retains a moderate degree of integrity. 3) Properties must meet two criteria for landmark designation (Land Development Code §25-2-352). Staff has evaluated the property and determined that it does not meet two criteria: a. Architecture. The building has modest Craftsman and Minimal Traditional stylistic influences but is not an b. Historical association. The house does not have significant historical associations. c. Archaeology. The property was not evaluated for its potential to yield significant data concerning the human exemplar of either style. history or prehistory of the region. d. Community value. The property does not possess a unique location, physical characteristic, or significant feature that contributes to the character, image, or cultural identity of the city, the neighborhood, or a particular demographic group. e. Landscape feature. The property is not a significant natural or designed landscape with artistic, aesthetic, cultural, or historical value to the city. STAFF RECOMMENDATION Release the permit upon completion of a City of Austin Documentation Package. LOCATION MAP D.8 – 2 PROPERTY INFORMATION Photos D.8 – 3 Google Street View, 2014 Occupancy History City Directory Research, August 2021 Luther M. Leath, owner Luther M. and Ruby Leath, owners Luther – Representative, Life & Casualty Insurance Co. Ruby – Saleswoman, T.H. Williams & Co. …
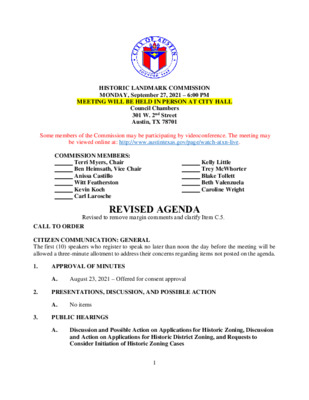
HISTORIC LANDMARK COMMISSION MONDAY, September 27, 2021 – 6:00 PM MEETING WILL BE HELD IN PERSON AT CITY HALL Council Chambers 301 W. 2nd Street Austin, TX 78701 Some members of the Commission may be participating by videoconference. The meeting may be viewed online at: http://www.austintexas.gov/page/watch-atxn-live. COMMISSION MEMBERS: Terri Myers, Chair Ben Heimsath, Vice Chair Anissa Castillo Witt Featherston Kevin Koch Carl Larosche Kelly Little Trey McWhorter Blake Tollett Beth Valenzuela Caroline Wright REVISED AGENDA Revised to remove margin comments and clarify Item C.5. CALL TO ORDER CITIZEN COMMUNICATION: GENERAL The first (10) speakers who register to speak no later than noon the day before the meeting will be allowed a three-minute allotment to address their concerns regarding items not posted on the agenda. 1. APPROVAL OF MINUTES A. August 23, 2021 – Offered for consent approval 2. PRESENTATIONS, DISCUSSION, AND POSSIBLE ACTION A. No items 3. PUBLIC HEARINGS A. Discussion and Possible Action on Applications for Historic Zoning, Discussion and Action on Applications for Historic District Zoning, and Requests to Consider Initiation of Historic Zoning Cases 1 A.1. C14H-2021-0144; ZC-2021-140508 – 3004 Belmont Cir. – Discussion Council District 7 Proposal: Owner-initiated historic zoning. Applicant: Claire Oswalt City Staff: Kalan Contreras, Historic Preservation Office, 512-974-2727 Staff Recommendation: Consider recommendation of historic zoning. A.2. PR-2021-092644 – 3703 Meadowbank Dr. – Discussion Council District 10 Proposal: Commission-initiated historic zoning. Applicant: Linda Sullivan City Staff: Kalan Contreras, Historic Preservation Office, 512-974-2727 Staff Recommendation: Consider recommendation of historic zoning. A.3. C14H-2000-0005; HR-2021-103182 – 10621 Pioneer Farms Dr. – Consent postponement to October 25, 2021 Evangelical Lutheran Church Council District 1 Proposal: Commission-initiated historic zoning on the Evangelical Lutheran Church building when relocated to 10621 Pioneer Farms Dr. Applicant: Mike Ward City Staff: Elizabeth Brummett, Historic Preservation Office, 512-974-1264 Staff Recommendation: Postpone to allow the relocation to be completed. A.4. C14H-2000-0005; HR-2021-103182 – 13300 Dessau Rd. – Consent postponement to October 25, 2021 Evangelical Lutheran Church Council District 7 Proposal: Commission-initiated removal of historic zoning from the parcel from which the Evangelical Lutheran Church is being moved. Applicant: Mike Ward City Staff: Elizabeth Brummett, Historic Preservation Office, 512-974-1264 Staff Recommendation: Postpone to allow the relocation to be completed. B. Discussion and Possible Action on Applications for Certificates of Appropriateness B.1. HR-2021-100814 – 200 Lee Barton Dr. – Consent (postponed August 23, 2021) Paggi House Council District 5 Proposal: Replace existing butterfly roof and construct glass …
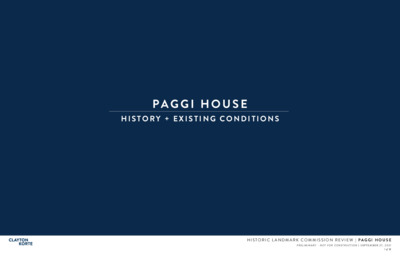
Backup
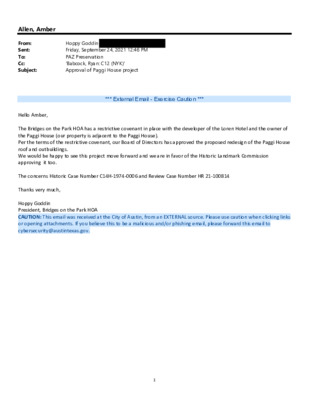
Allen, Amber From: Sent: To: Cc: Subject: Hoppy Goddin Friday, September 24, 2021 12:46 PM PAZ Preservation 'Babcock, Ryan: C12 (NYK)' Approval of Paggi House project *** External Email - Exercise Caution *** Hello Amber, The Bridges on the Park HOA has a restrictive covenant in place with the developer of the Loren Hotel and the owner of the Paggi House (our property is adjacent to the Paggi House). Per the terms of the restrictive covenant, our Board of Directors has approved the proposed redesign of the Paggi House roof and outbuildings. We would be happy to see this project move forward and we are in favor of the Historic Landmark Commission approving it too. The concerns Historic Case Number C14H‐1974‐0006 and Review Case Number HR 21‐100814 Thanks very much, Hoppy Goddin President, Bridges on the Park HOA CAUTION: This email was received at the City of Austin, from an EXTERNAL source. Please use caution when clicking links or opening attachments. If you believe this to be a malicious and/or phishing email, please forward this email to cybersecurity@austintexas.gov. 1
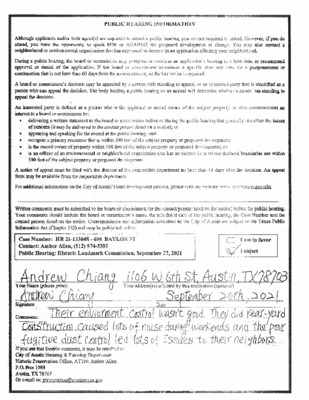
Backup
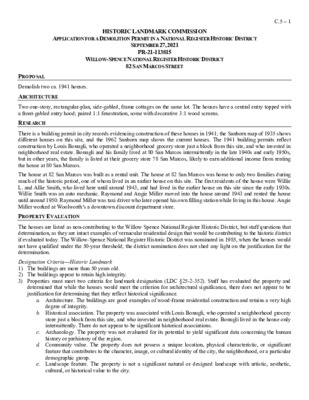
HISTORIC LANDMARK COMMISSION APPLICATION FOR A DEMOLITION PERMIT IN A NATIONAL REGISTER HISTORIC DISTRICT SEPTEMBER 27, 2021 PR-21-113815 WILLOW-SPENCE NATIONAL REGISTER HISTORIC DISTRICT 82 SAN MARCOS STREET C.5 – 1 PROPOSAL Demolish two ca. 1941 houses. ARCHITECTURE RESEARCH Two one-story, rectangular-plan, side-gabled, frame cottages on the same lot. The houses have a central entry topped with a front-gabled entry hood; paired 1:1 fenestration, some with decorative 3:1 wood screens. There is a building permit in city records evidencing construction of these houses in 1941; the Sanborn map of 1935 shows different houses on this site, and the 1962 Sanborn map shows the current houses. The 1941 building permits reflect construction by Louis Bonugli, who operated a neighborhood grocery store just a block from this site, and who invested in neighborhood real estate. Bonugli and his family lived at 80 San Marcos intermittently in the late 1940s and early 1950s, but in other years, the family is listed at their grocery store 78 San Marcos, likely to earn additional income from renting the house at 80 San Marcos. The house at 82 San Marcos was built as a rental unit. The house at 82 San Marcos was home to only two families during much of the historic period, one of whom lived in an earlier house on this site. The first residents of the house were Willie L. and Allie Smith, who lived here until around 1943, and had lived in the earlier house on this site since the early 1930s. Willie Smith was an auto mechanic. Raymond and Angie Miller moved into the house around 1943 and rented the house until around 1950. Raymond Miller was taxi driver who later opened his own filling station while living in this house. Angie Miller worked at Woolworth’s a downtown discount department store. PROPERTY EVALUATION The houses are listed as non-contributing to the Willow Spence National Register Historic District, but staff questions that determination, as they are intact examples of vernacular residential design that would be contributing to the historic district if evaluated today. The Willow-Spence National Register Historic District was nominated in 1985, when the houses would not have qualified under the 50-year threshold; the district nomination does not shed any light on the justification for the determination. Designation Criteria—Historic Landmark 1) The buildings are more than 50 years old. 2) The buildings appear to retain high integrity. 3) Properties must meet …
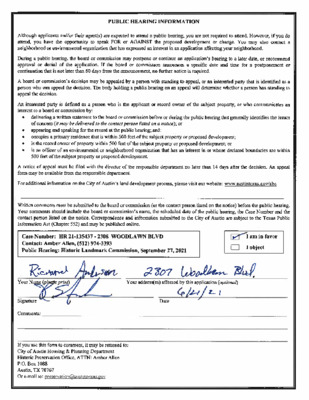
Backup