03. W. Martin Luther King Jr. Boulevard & Nueces Street Backup Part 6 — original pdf
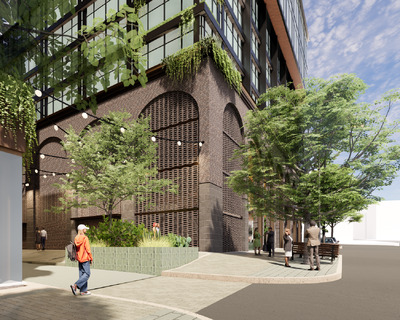
Backup

Backup
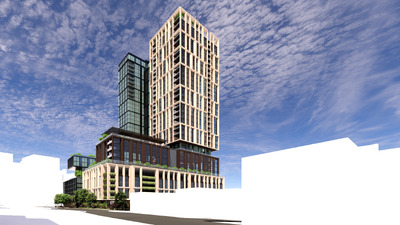
Backup
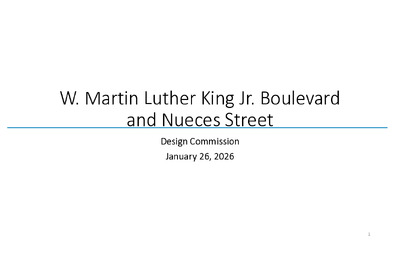
W. Martin Luther King Jr. Boulevard and Nueces Street Design Commission January 26, 2026 1 Neighborhood Context 2 Current Zoning and Use • • Zoning Application #1: • CS (General Commercial Services) and CS-MU (General Commercial Services – Mixed Use) to DMU-CO (Downtown Mixed Use – Conditional Overlay) Zoning Application #2: • GO (General Office) and DMU-CO (Downtown Mixed Use – Conditional Overlay) to DMU-CO (Downtown Mixed Use – Conditional Overlay) • Surrounded by DMU, ETOD, UNO overlay districts • Currently used as retail buildings and multifamily residences 3 Project Compliance 1. Compliance with LDC §25-2-586 (C)(1)(b): Compliance with Great Streets Standards 2. Compliance with LDC §25-2-586 (C)(1)(c): Minimum Austin Energy Green Building 2-Star Rating 3. Compliance with LDC §25-2-586 (C)(1)(a): Substantial Compliance with Urban Design Guidelines 4. Review Community Benefits Calculation Austin Energy Green Building 3-Star Rating Affordable Housing Fee-in-lieu 4 Downtown Density Bonus Location 5 Downtown Density Bonus Location 66 Site & Project Facts Address: Boulevard, Lot Size: 601, 607, 611, 615, 619 W Martin Luther King Jr 1801 and 1809 Rio Grande Street, 1800, 1802, 1806 Nueces Street and 602, 604 W 18th Street 41,829 SF (North Tower) 41,309 SF (South Tower) DMU Zoning Entitled Height: 120’ Proposed Height: 433’-6” (North Tower) 399’-6” (South Tower) DMU Zoning Entitled FAR: 5:1 Requested DDBP FAR: Overall Site FAR Average: 20:1 10:1 7 8 Southwest Corner Pocket Park Areas for Improvement: • • • • AW.4 Buffer Neighborhood Edges. PZ.2 Contribute to an Open Space Network PZ.4 Incorporate Open Space into Residential Development PZ. 12 Use Plants to Enliven Urban Spaces 9 Northeast Entry Areas for Improvement: • • • • PS.1 Protect the Pedestrian Where the Building Meets the Street. PS.4 Reinforce Pedestrian activity B. 3 Accentuate Primary Entrances B. 7 Create Buildings with Human Scale 10 Southwest Entry Areas for Improvement: • • • • PS.1 Protect the Pedestrian Where the Building Meets the Street. PS.4 Reinforce Pedestrian activity B. 3 Accentuate Primary Entrances B. 7 Create Buildings with Human Scale 11 Southeast Entry Areas for Improvement: • • • • PS.1 Protect the Pedestrian Where the Building Meets the Street. PS.4 Reinforce Pedestrian activity B. 3 Accentuate Primary Entrances B. 7 Create Buildings with Human Scale 12 Alley at Nueces Areas for Improvement: • • • • PS.6 Enhance the Streetscape PS. 7 Avoid Conflicts between Pedestrians and Utility Equipment PS. 13 Install Pedestrian-Friendly Materials at Street …
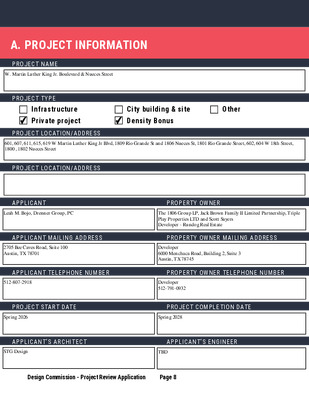
A. PROJECT INFORMATION PROJECT NAME PROJECT T YP E Infrastructure Private project PROJECT LOCATIO N/ ADDR ESS PROJECT LOCATIO N/ ADDR ESS City building & site Other Density Bonus A PPLICANT PROPE RT Y O WN ER A PPLICANT MAILI NG A DDRESS PROPE RT Y O WN ER MAI LING AD DR ESS A PPLICANT TELEP HONE N UM BE R PROPE RT Y O WN ER TEL EPHONE NUMBER PROJECT START DATE PROJECT CO MPL E TION DATE A PPLICANT’S ARCHI TE CT A PPL IC ANT’S ENGI NEER Page 8 Design Commission - Project Review Application 1. Indi cate if propo se d Pro jec t is re q u ir e d by City Ordinance to be reviewed by the Design Commiss ion . 2. D escribe the r ec omm end atio n t h at yo u a re requesting from the Desig n Com mission. 3. Current De sig n P hase o f Pro jec t ( D e s ign C o mmission prefers to see pro jec ts right aft er ap proved conceptual, sc he m atic, d esign d ev e lo pm e nt ) . 4. Is thi s Proje ct su bjec t to Site Pl an an d /o r Zonin g application ap provals? Will it b e p rese nt e d to Plann ing Commission and/o r City Co uncil? I f s o , wh en? 5. D o es t his P roj ect c om ply with L an d D ev e l opment Code Subchapter E? List specific ally an y Alternative E quiva lent Comp lianc e r equ est if any. Ple ase refer to website for Alternate Equivalent Com plia nce ( AEC) requirements. Page 9 Design Commission - Project Review Application B. PROJECT BACKGROUND 6. Prov ide proj ec t b ackgro u nd inc lu d ing go als , scope, building/planning type, and sc hedule. Broadly addre ss e ach of the “Shar ed Value s fo r Ur ban A re as ” t hat are listed on Page 6 o f the Ur ban Design Guidelines . 7. Has this proje ct c ondu cted co m mu n it y/ s t ak eholder out reach? If so, please provide do c ume ntation to d emonstrate …
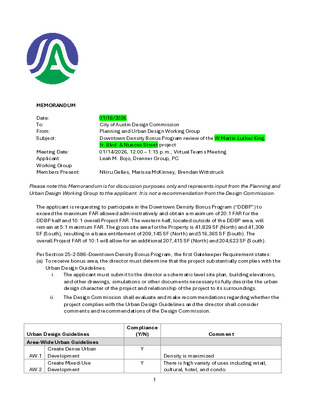
MEMORANDUM Date: To: From: Subject: Meeting Date: Applicant: Working Group Members Present: 01/16/2026 City of Austin Design Commission Planning and Urban Design Working Group Downtown Density Bonus Program review of the W Martin Luther King Jr. Blvd. & Nueces Street project 01/14/2026, 12:00 – 1:15 p.m., Virtual Teams Meeting Leah M. Bojo, Drenner Group, PC Nkiru Gelles, Marissa McKinney, Brendan Wittstruck Please note this Memorandum is for discussion purposes only and represents input from the Planning and Urban Design Working Group to the applicant. It is not a recommendation from the Design Commission. The applicant is requesting to participate in the Downtown Density Bonus Program (“DDBP”) to exceed the maximum FAR allowed administratively and obtain a maximum of 20:1 FAR for the DDBP half and 10:1 overall Project FAR. The western half, located outside of the DDBP area, will remain at 5:1 maximum FAR. The gross site area for the Property is 41,829 SF (North) and 41,309 SF (South), resulting in a base entitlement of 209,145 SF (North) and 516,365 SF (South). The overall Project FAR of 10:1 will allow for an additional 207,415 SF (North) and 204,623 SF (South). Per Section 25-2-586-Downtown Density Bonus Program, the first Gatekeeper Requirement states: (a) To receive bonus area, the director must determine that the project substantially complies with the Urban Design Guidelines. i. ii. The applicant must submit to the director a schematic level site plan, building elevations, and other drawings, simulations or other documents necessary to fully describe the urban design character of the project and relationship of the project to its surroundings. The Design Commission shall evaluate and make recommendations regarding whether the project complies with the Urban Design Guidelines and the director shall consider comments and recommendations of the Design Commission. Urban Design Guidelines Area-Wide Urban Guidelines Create Dense Urban Development Create Mixed-Use Development AW.1 AW.2 Compliance (Y/N) Comment Y Y 1 Density is maximized There is high variety of uses including retail, cultural, hotel, and condo. Limit Developments which Close Downtown Streets AW.3 Y Further Information Req. N N/A Y N/A Further Information Req. Y N/A No streets are being closed, including the alley, which is appreciated. The urban fabric to the west of this project is far less dense and much lower in height. It appears as though there is some articulation on the western side but it does look very bare in the elevations with a …