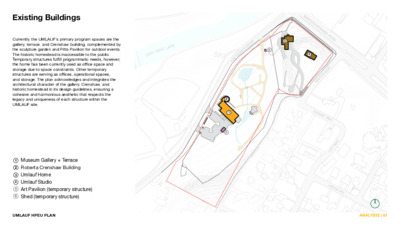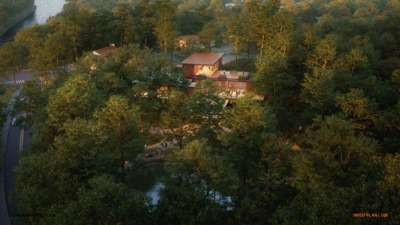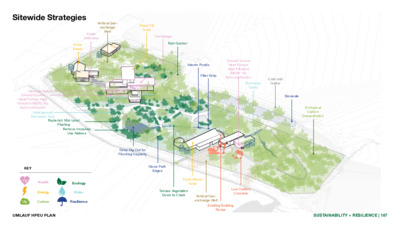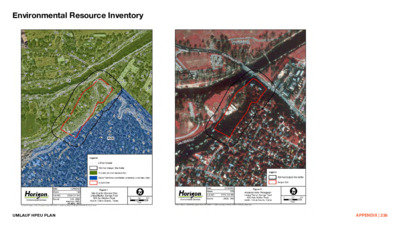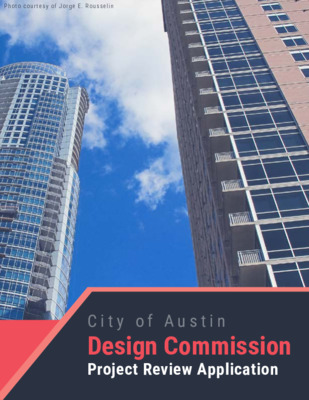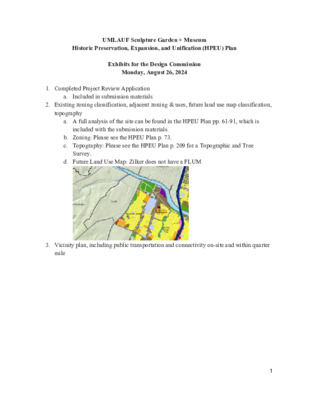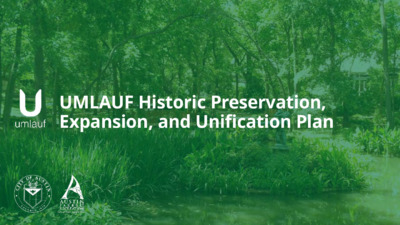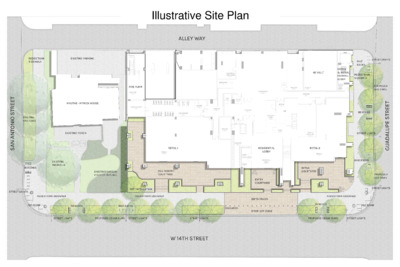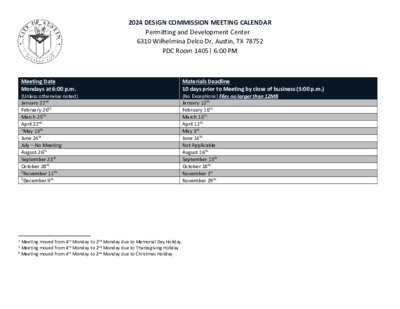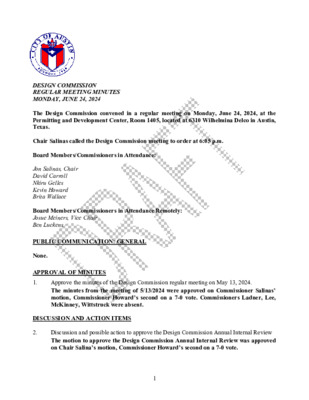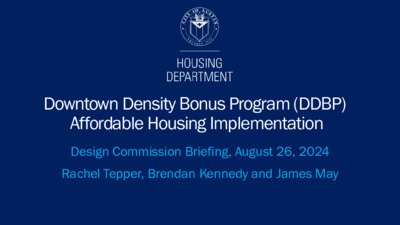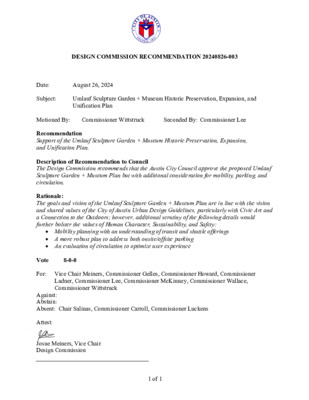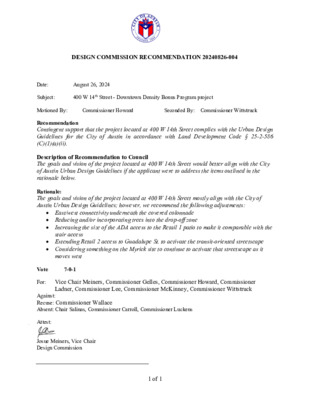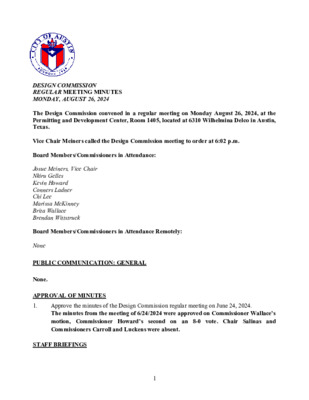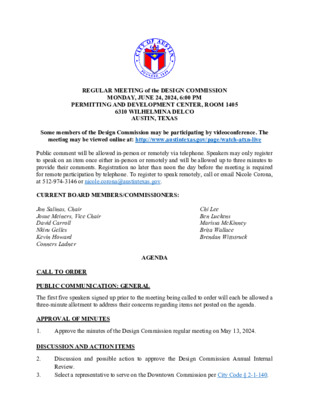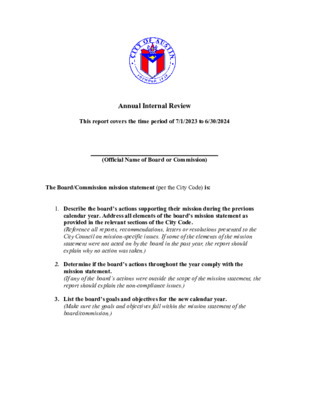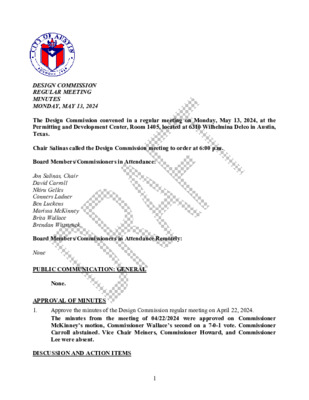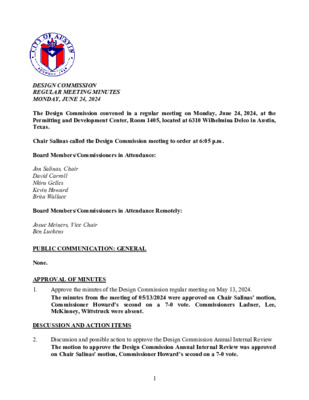03. UMLAUF HPEU Plan_Part1 — original pdf
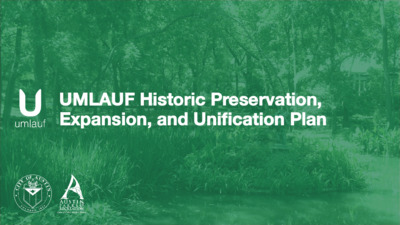
UMLAUF Historic Preservation, UMLAUF Historic Preservation, Expansion, and Unification Plan Expansion, and Unification Plan Austin Parks and Recreation Department 200 South Lamar Boulevard, Austin, Texas 78704 (cid:3) (cid:3) (cid:4)(cid:393)(cid:396)(cid:349)(cid:367)(cid:3)(cid:1008)(cid:853)(cid:3)(cid:1006)(cid:1004)(cid:1006)(cid:1008)(cid:3) (cid:100)(cid:381)(cid:3)(cid:116)(cid:346)(cid:381)(cid:373)(cid:3)(cid:47)(cid:410)(cid:3)(cid:68)(cid:258)(cid:455)(cid:3)(cid:18)(cid:381)(cid:374)(cid:272)(cid:286)(cid:396)(cid:374)(cid:855)(cid:3) (cid:4)(cid:367)(cid:381)(cid:374)(cid:336)(cid:400)(cid:349)(cid:282)(cid:286)(cid:3)(cid:336)(cid:396)(cid:286)(cid:286)(cid:374)(cid:3)(cid:400)(cid:393)(cid:258)(cid:272)(cid:286)(cid:400)(cid:3)(cid:258)(cid:374)(cid:282)(cid:3)(cid:396)(cid:286)(cid:272)(cid:396)(cid:286)(cid:258)(cid:410)(cid:349)(cid:381)(cid:374)(cid:258)(cid:367)(cid:3)(cid:296)(cid:258)(cid:272)(cid:349)(cid:367)(cid:349)(cid:410)(cid:349)(cid:286)(cid:400)(cid:853)(cid:3)(cid:410)(cid:346)(cid:286)(cid:3)(cid:87)(cid:258)(cid:396)(cid:364)(cid:400)(cid:3)(cid:258)(cid:374)(cid:282)(cid:3)(cid:90)(cid:286)(cid:272)(cid:396)(cid:286)(cid:258)(cid:410)(cid:349)(cid:381)(cid:374)(cid:3)(cid:24)(cid:286)(cid:393)(cid:258)(cid:396)(cid:410)(cid:373)(cid:286)(cid:374)(cid:410)(cid:3)(cid:349)(cid:400)(cid:3)(cid:393)(cid:396)(cid:381)(cid:437)(cid:282)(cid:3)(cid:410)(cid:381)(cid:3) (cid:381)(cid:448)(cid:286)(cid:396)(cid:400)(cid:286)(cid:286)(cid:3)(cid:100)(cid:346)(cid:286)(cid:3)(cid:68)(cid:437)(cid:400)(cid:286)(cid:437)(cid:373)(cid:400)(cid:3)(cid:258)(cid:374)(cid:282)(cid:3)(cid:18)(cid:437)(cid:367)(cid:410)(cid:437)(cid:396)(cid:258)(cid:367)(cid:3)(cid:87)(cid:396)(cid:381)(cid:336)(cid:396)(cid:258)(cid:373)(cid:400)(cid:3)(cid:24)(cid:349)(cid:448)(cid:349)(cid:400)(cid:349)(cid:381)(cid:374)(cid:3)(cid:296)(cid:381)(cid:396)(cid:3)(cid:410)(cid:346)(cid:286)(cid:3)(cid:18)(cid:349)(cid:410)(cid:455)(cid:3)(cid:381)(cid:296)(cid:3)(cid:4)(cid:437)(cid:400)(cid:410)(cid:349)(cid:374)(cid:856)(cid:3)(cid:68)(cid:437)(cid:400)(cid:286)(cid:437)(cid:373)(cid:400)(cid:3)(cid:258)(cid:374)(cid:282)(cid:3)(cid:272)(cid:437)(cid:367)(cid:410)(cid:437)(cid:396)(cid:258)(cid:367)(cid:3) (cid:272)(cid:286)(cid:374)(cid:410)(cid:286)(cid:396)(cid:400)(cid:3)(cid:393)(cid:396)(cid:381)(cid:448)(cid:349)(cid:282)(cid:286)(cid:3)(cid:400)(cid:258)(cid:296)(cid:286)(cid:3)(cid:258)(cid:374)(cid:282)(cid:3)(cid:349)(cid:374)(cid:272)(cid:367)(cid:437)(cid:400)(cid:349)(cid:448)(cid:286)(cid:3)(cid:400)(cid:393)(cid:258)(cid:272)(cid:286)(cid:400)(cid:3)(cid:410)(cid:346)(cid:258)(cid:410)(cid:3)(cid:258)(cid:367)(cid:367)(cid:381)(cid:449)(cid:3)(cid:393)(cid:286)(cid:381)(cid:393)(cid:367)(cid:286)(cid:3)(cid:410)(cid:381)(cid:3)(cid:286)(cid:454)(cid:393)(cid:367)(cid:381)(cid:396)(cid:286)(cid:3)(cid:272)(cid:396)(cid:286)(cid:258)(cid:410)(cid:349)(cid:448)(cid:349)(cid:410)(cid:455)(cid:3)(cid:258)(cid:374)(cid:282)(cid:3)(cid:349)(cid:282)(cid:286)(cid:374)(cid:410)(cid:349)(cid:410)(cid:455)(cid:3)(cid:410)(cid:346)(cid:396)(cid:381)(cid:437)(cid:336)(cid:346)(cid:3) (cid:258)(cid:396)(cid:410)(cid:853)(cid:3)(cid:346)(cid:349)(cid:400)(cid:410)(cid:381)(cid:396)(cid:455)(cid:3)(cid:258)(cid:374)(cid:282)(cid:3)(cid:410)(cid:346)(cid:286)(cid:3)(cid:373)(cid:258)(cid:374)(cid:455)(cid:3)(cid:272)(cid:437)(cid:367)(cid:410)(cid:437)(cid:396)(cid:286)(cid:400)(cid:3)(cid:296)(cid:381)(cid:437)(cid:374)(cid:282)(cid:3)(cid:346)(cid:286)(cid:396)(cid:286)(cid:3)(cid:4)(cid:437)(cid:400)(cid:410)(cid:349)(cid:374)(cid:3)(cid:258)(cid:374)(cid:282)(cid:3)(cid:410)(cid:346)(cid:396)(cid:381)(cid:437)(cid:336)(cid:346)(cid:381)(cid:437)(cid:410)(cid:3)(cid:410)(cid:346)(cid:286)(cid:3)(cid:449)(cid:381)(cid:396)(cid:367)(cid:282)(cid:856)(cid:3)(cid:100)(cid:346)(cid:286)(cid:455)(cid:3)(cid:393)(cid:396)(cid:381)(cid:373)(cid:381)(cid:410)(cid:286)(cid:3)(cid:272)(cid:349)(cid:448)(cid:349)(cid:272)(cid:3) (cid:286)(cid:374)(cid:336)(cid:258)(cid:336)(cid:286)(cid:373)(cid:286)(cid:374)(cid:410)(cid:3)(cid:410)(cid:346)(cid:396)(cid:381)(cid:437)(cid:336)(cid:346)(cid:3)(cid:296)(cid:286)(cid:400)(cid:410)(cid:349)(cid:448)(cid:258)(cid:367)(cid:400)(cid:853)(cid:3)(cid:393)(cid:286)(cid:396)(cid:296)(cid:381)(cid:396)(cid:373)(cid:258)(cid:374)(cid:272)(cid:286)(cid:400)(cid:853)(cid:3)(cid:286)(cid:454)(cid:346)(cid:349)(cid:271)(cid:349)(cid:410)(cid:349)(cid:381)(cid:374)(cid:400)(cid:853)(cid:3)(cid:400)(cid:381)(cid:272)(cid:349)(cid:258)(cid:367)(cid:3)(cid:393)(cid:396)(cid:258)(cid:272)(cid:410)(cid:349)(cid:272)(cid:286)(cid:853)(cid:3)(cid:272)(cid:258)(cid:373)(cid:393)(cid:400)(cid:853)(cid:3)(cid:449)(cid:381)(cid:396)(cid:364)(cid:400)(cid:346)(cid:381)(cid:393)(cid:400)(cid:3)(cid:258)(cid:374)(cid:282)(cid:3)(cid:272)(cid:367)(cid:258)(cid:400)(cid:400)(cid:286)(cid:400) (cid:3) (cid:296)(cid:381)(cid:396)(cid:3)(cid:272)(cid:381)(cid:373)(cid:373)(cid:437)(cid:374)(cid:349)(cid:410)(cid:349)(cid:286)(cid:400)(cid:3)(cid:258)(cid:272)(cid:396)(cid:381)(cid:400)(cid:400)(cid:3)(cid:4)(cid:437)(cid:400)(cid:410)(cid:349)(cid:374)(cid:856)(cid:3)(cid:100)(cid:346)(cid:286)(cid:3)(cid:104)(cid:68)(cid:62)(cid:4)(cid:104)(cid:38)(cid:3)(cid:94)(cid:272)(cid:437)(cid:367)(cid:393)(cid:410)(cid:437)(cid:396)(cid:286)(cid:3)(cid:39)(cid:258)(cid:396)(cid:282)(cid:286)(cid:374)(cid:3)(cid:1085)(cid:3)(cid:68)(cid:437)(cid:400)(cid:286)(cid:437)(cid:373)(cid:3)(cid:349)(cid:400)(cid:3)(cid:258)(cid:3)(cid:400)(cid:346)(cid:349)(cid:374)(cid:349)(cid:374)(cid:336)(cid:3)(cid:286)(cid:454)(cid:258)(cid:373)(cid:393)(cid:367)(cid:286)(cid:3)(cid:381)(cid:296)(cid:3)(cid:258)(cid:3) (cid:272)(cid:437)(cid:367)(cid:410)(cid:437)(cid:396)(cid:258)(cid:367)(cid:3)(cid:373)(cid:258)(cid:349)(cid:374)(cid:400)(cid:410)(cid:258)(cid:455)(cid:3)(cid:449)(cid:349)(cid:410)(cid:346)(cid:349)(cid:374)(cid:3)(cid:410)(cid:346)(cid:286)(cid:3)(cid:272)(cid:258)(cid:393)(cid:349)(cid:410)(cid:258)(cid:367)(cid:3)(cid:272)(cid:349)(cid:410)(cid:455)(cid:853)(cid:3)(cid:258)(cid:374)(cid:282)(cid:3)(cid:410)(cid:346)(cid:286)(cid:3)(cid:87)(cid:258)(cid:396)(cid:364)(cid:400)(cid:3)(cid:258)(cid:374)(cid:282)(cid:3)(cid:90)(cid:286)(cid:272)(cid:396)(cid:286)(cid:258)(cid:410)(cid:349)(cid:381)(cid:374)(cid:3)(cid:24)(cid:286)(cid:393)(cid:258)(cid:396)(cid:410)(cid:373)(cid:286)(cid:374)(cid:410)(cid:3)(cid:349)(cid:400)(cid:3)(cid:393)(cid:396)(cid:381)(cid:437)(cid:282)(cid:3)(cid:410)(cid:381)(cid:3)(cid:346)(cid:381)(cid:367)(cid:282)(cid:3) (cid:393)(cid:258)(cid:396)(cid:410)(cid:374)(cid:286)(cid:396)(cid:400)(cid:346)(cid:349)(cid:393)(cid:3)(cid:449)(cid:349)(cid:410)(cid:346)(cid:3)(cid:410)(cid:346)(cid:286)(cid:3)(cid:381)(cid:396)(cid:336)(cid:258)(cid:374)(cid:349)(cid:460)(cid:258)(cid:410)(cid:349)(cid:381)(cid:374)(cid:3)(cid:258)(cid:400)(cid:3)(cid:410)(cid:346)(cid:286)(cid:455)(cid:3)(cid:272)(cid:381)(cid:374)(cid:410)(cid:349)(cid:374)(cid:437)(cid:286)(cid:3)(cid:410)(cid:381)(cid:3)(cid:393)(cid:396)(cid:381)(cid:448)(cid:349)(cid:282)(cid:286)(cid:3)(cid:258)(cid:374)(cid:3)(cid:381)(cid:437)(cid:410)(cid:367)(cid:286)(cid:410)(cid:3)(cid:296)(cid:381)(cid:396)(cid:3)(cid:272)(cid:381)(cid:373)(cid:373)(cid:437)(cid:374)(cid:349)(cid:410)(cid:455)(cid:3)(cid:373)(cid:286)(cid:373)(cid:271)(cid:286)(cid:396)(cid:400)(cid:3)(cid:410)(cid:381)(cid:3) (cid:286)(cid:454)(cid:393)(cid:367)(cid:381)(cid:396)(cid:286)(cid:3)(cid:272)(cid:396)(cid:286)(cid:258)(cid:410)(cid:349)(cid:448)(cid:286)(cid:367)(cid:455)(cid:856)(cid:3)(cid:3) (cid:3) (cid:47)(cid:374)(cid:3)(cid:1005)(cid:1013)(cid:1012)(cid:1009)(cid:853)(cid:3)(cid:400)(cid:272)(cid:437)(cid:367)(cid:393)(cid:410)(cid:381)(cid:396)(cid:3)(cid:18)(cid:346)(cid:258)(cid:396)(cid:367)(cid:286)(cid:400)(cid:3)(cid:104)(cid:373)(cid:367)(cid:258)(cid:437)(cid:296)(cid:3)(cid:258)(cid:374)(cid:282)(cid:3)(cid:346)(cid:349)(cid:400)(cid:3)(cid:449)(cid:349)(cid:296)(cid:286)(cid:853)(cid:3)(cid:4)(cid:374)(cid:336)(cid:286)(cid:367)(cid:349)(cid:374)(cid:286)(cid:853)(cid:3)(cid:336)(cid:349)(cid:296)(cid:410)(cid:286)(cid:282)(cid:3)(cid:410)(cid:346)(cid:286)(cid:349)(cid:396)(cid:3)(cid:346)(cid:349)(cid:367)(cid:367)(cid:410)(cid:381)(cid:393)(cid:3)(cid:346)(cid:349)(cid:400)(cid:410)(cid:381)(cid:396)(cid:349)(cid:272)(cid:3)(cid:346)(cid:381)(cid:373)(cid:286)(cid:400)(cid:410)(cid:286)(cid:258)(cid:282)(cid:3)(cid:894)(cid:1006)(cid:3)(cid:258)(cid:272)(cid:396)(cid:286)(cid:400)(cid:895)(cid:3) (cid:381)(cid:374)(cid:3)(cid:17)(cid:258)(cid:396)(cid:410)(cid:381)(cid:374)(cid:3)(cid:17)(cid:381)(cid:437)(cid:367)(cid:286)(cid:448)(cid:258)(cid:396)(cid:282)(cid:853)(cid:3)(cid:258)(cid:367)(cid:381)(cid:374)(cid:336)(cid:3)(cid:449)(cid:349)(cid:410)(cid:346)(cid:3)(cid:410)(cid:346)(cid:286)(cid:349)(cid:396)(cid:3)(cid:286)(cid:454)(cid:410)(cid:286)(cid:374)(cid:400)(cid:349)(cid:448)(cid:286)(cid:3)(cid:400)(cid:272)(cid:437)(cid:367)(cid:393)(cid:410)(cid:437)(cid:396)(cid:286)(cid:3)(cid:272)(cid:381)(cid:367)(cid:367)(cid:286)(cid:272)(cid:410)(cid:349)(cid:381)(cid:374)(cid:853)(cid:3)(cid:410)(cid:381)(cid:3)(cid:410)(cid:346)(cid:286)(cid:3)(cid:18)(cid:349)(cid:410)(cid:455)(cid:3)(cid:381)(cid:296)(cid:3)(cid:4)(cid:437)(cid:400)(cid:410)(cid:349)(cid:374)(cid:853)(cid:3)(cid:410)(cid:346)(cid:437)(cid:400)(cid:3)(cid:272)(cid:396)(cid:286)(cid:258)(cid:410)(cid:349)(cid:374)(cid:336)(cid:3) (cid:410)(cid:346)(cid:286)(cid:3)(cid:104)(cid:68)(cid:62)(cid:4)(cid:104)(cid:38)(cid:3)(cid:94)(cid:272)(cid:437)(cid:367)(cid:393)(cid:410)(cid:437)(cid:396)(cid:286)(cid:3)(cid:39)(cid:258)(cid:396)(cid:282)(cid:286)(cid:374)(cid:3)(cid:1085)(cid:3)(cid:68)(cid:437)(cid:400)(cid:286)(cid:437)(cid:373)(cid:3)(cid:894)(cid:104)(cid:68)(cid:62)(cid:4)(cid:104)(cid:38)(cid:895)(cid:3)(cid:374)(cid:381)(cid:374)(cid:882)(cid:393)(cid:396)(cid:381)(cid:296)(cid:349)(cid:410)(cid:3)(cid:381)(cid:396)(cid:336)(cid:258)(cid:374)(cid:349)(cid:460)(cid:258)(cid:410)(cid:349)(cid:381)(cid:374)(cid:856)(cid:3)(cid:100)(cid:346)(cid:286)(cid:3)(cid:393)(cid:396)(cid:381)(cid:393)(cid:286)(cid:396)(cid:410)(cid:455)(cid:3)(cid:449)(cid:258)(cid:400)(cid:3)(cid:336)(cid:396)(cid:258)(cid:374)(cid:410)(cid:286)(cid:282)(cid:3) (cid:410)(cid:381)(cid:3)(cid:410)(cid:346)(cid:286)(cid:3)(cid:18)(cid:349)(cid:410)(cid:455)(cid:3)(cid:437)(cid:393)(cid:381)(cid:374)(cid:3)(cid:410)(cid:346)(cid:286)(cid:3)(cid:393)(cid:258)(cid:400)(cid:400)(cid:349)(cid:374)(cid:336)(cid:3)(cid:381)(cid:296)(cid:3)(cid:271)(cid:381)(cid:410)(cid:346)(cid:3)(cid:18)(cid:346)(cid:258)(cid:396)(cid:367)(cid:286)(cid:400)(cid:3)(cid:894)(cid:1005)(cid:1013)(cid:1005)(cid:1004)(cid:882)(cid:1005)(cid:1013)(cid:1013)(cid:1008)(cid:895)(cid:3)(cid:258)(cid:374)(cid:282)(cid:3)(cid:4)(cid:374)(cid:336)(cid:286)(cid:367)(cid:349)(cid:374)(cid:286)(cid:3)(cid:104)(cid:373)(cid:367)(cid:258)(cid:437)(cid:296)(cid:3)(cid:894)(cid:1005)(cid:1013)(cid:1005)(cid:1009)(cid:882)(cid:1006)(cid:1004)(cid:1005)(cid:1006)(cid:895)(cid:853)(cid:3)(cid:258)(cid:374)(cid:282)(cid:3)(cid:349)(cid:374)(cid:3)(cid:1005)(cid:1013)(cid:1013)(cid:1005)(cid:853)(cid:3) (cid:410)(cid:346)(cid:286)(cid:3)(cid:272)(cid:437)(cid:396)(cid:396)(cid:286)(cid:374)(cid:410)(cid:3)(cid:104)(cid:68)(cid:62)(cid:4)(cid:104)(cid:38)(cid:3)(cid:94)(cid:272)(cid:437)(cid:367)(cid:393)(cid:410)(cid:437)(cid:396)(cid:286)(cid:3)(cid:39)(cid:258)(cid:396)(cid:282)(cid:286)(cid:374)(cid:3)(cid:1085)(cid:3)(cid:68)(cid:437)(cid:400)(cid:286)(cid:437)(cid:373)(cid:3)(cid:894)(cid:1010)(cid:3)(cid:258)(cid:272)(cid:396)(cid:286)(cid:400)(cid:895)(cid:3)(cid:381)(cid:393)(cid:286)(cid:374)(cid:286)(cid:282)(cid:3)(cid:381)(cid:374)(cid:3)(cid:258)(cid:3)(cid:400)(cid:349)(cid:410)(cid:286)(cid:3)(cid:258)(cid:282)(cid:361)(cid:258)(cid:272)(cid:286)(cid:374)(cid:410)(cid:3)(cid:410)(cid:381)(cid:3)(cid:410)(cid:346)(cid:286)(cid:3)(cid:104)(cid:373)(cid:367)(cid:258)(cid:437)(cid:296)(cid:3) (cid:346)(cid:381)(cid:373)(cid:286)(cid:400)(cid:410)(cid:286)(cid:258)(cid:282)(cid:856)(cid:3)(cid:3) (cid:3) (cid:100)(cid:346)(cid:286)(cid:3)(cid:104)(cid:68)(cid:62)(cid:4)(cid:104)(cid:38)(cid:853)(cid:3)(cid:349)(cid:374)(cid:3)(cid:258)(cid:367)(cid:349)(cid:336)(cid:374)(cid:373)(cid:286)(cid:374)(cid:410)(cid:3)(cid:449)(cid:349)(cid:410)(cid:346)(cid:3)(cid:349)(cid:410)(cid:400)(cid:3)(cid:373)(cid:349)(cid:400)(cid:400)(cid:349)(cid:381)(cid:374)(cid:3)(cid:410)(cid:381)(cid:3)(cid:393)(cid:396)(cid:381)(cid:448)(cid:349)(cid:282)(cid:286)(cid:3)(cid:286)(cid:282)(cid:437)(cid:272)(cid:258)(cid:410)(cid:349)(cid:381)(cid:374)(cid:258)(cid:367)(cid:3)(cid:258)(cid:374)(cid:282)(cid:3)(cid:272)(cid:437)(cid:367)(cid:410)(cid:437)(cid:396)(cid:258)(cid:367)(cid:3)(cid:286)(cid:454)(cid:393)(cid:286)(cid:396)(cid:349)(cid:286)(cid:374)(cid:272)(cid:286)(cid:400)(cid:3)(cid:410)(cid:381)(cid:3)(cid:410)(cid:346)(cid:286)(cid:3) (cid:393)(cid:437)(cid:271)(cid:367)(cid:349)(cid:272)(cid:853)(cid:3)(cid:400)(cid:286)(cid:286)(cid:364)(cid:400)(cid:3)(cid:410)(cid:381)(cid:3)(cid:296)(cid:349)(cid:374)(cid:258)(cid:367)(cid:367)(cid:455)(cid:3)(cid:437)(cid:374)(cid:349)(cid:410)(cid:286)(cid:3)(cid:410)(cid:346)(cid:286)(cid:3)(cid:346)(cid:349)(cid:400)(cid:410)(cid:381)(cid:396)(cid:349)(cid:272)(cid:3)(cid:346)(cid:381)(cid:373)(cid:286)(cid:400)(cid:410)(cid:286)(cid:258)(cid:282)(cid:3)(cid:449)(cid:349)(cid:410)(cid:346)(cid:3)(cid:410)(cid:346)(cid:286)(cid:3)(cid:1005)(cid:1013)(cid:1013)(cid:1005)(cid:3)(cid:400)(cid:272)(cid:437)(cid:367)(cid:393)(cid:410)(cid:437)(cid:396)(cid:286)(cid:3)(cid:336)(cid:258)(cid:396)(cid:282)(cid:286)(cid:374)(cid:3)(cid:258)(cid:374)(cid:282)(cid:3)(cid:410)(cid:346)(cid:286)(cid:3)(cid:400)(cid:381)(cid:437)(cid:410)(cid:346)(cid:286)(cid:396)(cid:374)(cid:3) (cid:374)(cid:258)(cid:410)(cid:437)(cid:396)(cid:258)(cid:367)(cid:3)(cid:460)(cid:381)(cid:374)(cid:286)(cid:853)(cid:3)(cid:272)(cid:396)(cid:286)(cid:258)(cid:410)(cid:349)(cid:374)(cid:336)(cid:3)(cid:258)(cid:3)(cid:296)(cid:437)(cid:367)(cid:367)(cid:455)(cid:3)(cid:258)(cid:272)(cid:272)(cid:286)(cid:400)(cid:400)(cid:349)(cid:271)(cid:367)(cid:286)(cid:3)(cid:1012)(cid:882)(cid:258)(cid:272)(cid:396)(cid:286)(cid:3)(cid:272)(cid:381)(cid:373)(cid:373)(cid:437)(cid:374)(cid:349)(cid:410)(cid:455)(cid:3)(cid:336)(cid:396)(cid:286)(cid:286)(cid:374)(cid:3)(cid:400)(cid:393)(cid:258)(cid:272)(cid:286)(cid:856)(cid:3)(cid:100)(cid:346)(cid:286)(cid:3)(cid:44)(cid:349)(cid:400)(cid:410)(cid:381)(cid:396)(cid:349)(cid:272)(cid:3)(cid:87)(cid:396)(cid:286)(cid:400)(cid:286)(cid:396)(cid:448)(cid:258)(cid:410)(cid:349)(cid:381)(cid:374)(cid:853)(cid:3) (cid:28)(cid:454)(cid:393)(cid:258)(cid:374)(cid:400)(cid:349)(cid:381)(cid:374)(cid:3)(cid:258)(cid:374)(cid:282)(cid:3)(cid:104)(cid:374)(cid:349)(cid:296)(cid:349)(cid:272)(cid:258)(cid:410)(cid:349)(cid:381)(cid:374)(cid:3)(cid:87)(cid:367)(cid:258)(cid:374)(cid:3)(cid:286)(cid:374)(cid:448)(cid:349)(cid:400)(cid:349)(cid:381)(cid:374)(cid:400)(cid:3)(cid:296)(cid:437)(cid:367)(cid:367)(cid:3)(cid:393)(cid:437)(cid:271)(cid:367)(cid:349)(cid:272)(cid:3)(cid:258)(cid:272)(cid:272)(cid:286)(cid:400)(cid:400)(cid:3)(cid:410)(cid:381)(cid:3)(cid:410)(cid:346)(cid:286)(cid:3)(cid:286)(cid:374)(cid:410)(cid:349)(cid:396)(cid:286)(cid:3)(cid:286)(cid:349)(cid:336)(cid:346)(cid:410)(cid:882)(cid:258)(cid:272)(cid:396)(cid:286)(cid:3)(cid:400)(cid:349)(cid:410)(cid:286)(cid:853)(cid:3)(cid:449)(cid:346)(cid:349)(cid:367)(cid:286)(cid:3)(cid:349)(cid:374)(cid:410)(cid:286)(cid:336)(cid:396)(cid:258)(cid:410)(cid:349)(cid:374)(cid:336)(cid:3) (cid:410)(cid:346)(cid:286)(cid:3)(cid:272)(cid:437)(cid:396)(cid:396)(cid:286)(cid:374)(cid:410)(cid:367)(cid:455)(cid:3)(cid:374)(cid:258)(cid:410)(cid:437)(cid:396)(cid:258)(cid:367)(cid:3)(cid:258)(cid:374)(cid:282)(cid:3)(cid:349)(cid:374)(cid:258)(cid:272)(cid:272)(cid:286)(cid:400)(cid:400)(cid:349)(cid:271)(cid:367)(cid:286)(cid:3)(cid:400)(cid:381)(cid:437)(cid:410)(cid:346)(cid:286)(cid:396)(cid:374)(cid:3)(cid:400)(cid:286)(cid:272)(cid:410)(cid:349)(cid:381)(cid:374)(cid:3)(cid:381)(cid:296)(cid:3)(cid:410)(cid:346)(cid:286)(cid:3)(cid:400)(cid:349)(cid:410)(cid:286)(cid:856)(cid:3)(cid:100)(cid:346)(cid:349)(cid:400)(cid:3)(cid:437)(cid:374)(cid:349)(cid:296)(cid:349)(cid:272)(cid:258)(cid:410)(cid:349)(cid:381)(cid:374)(cid:3)(cid:286)(cid:374)(cid:346)(cid:258)(cid:374)(cid:272)(cid:286)(cid:400)(cid:3)(cid:410)(cid:346)(cid:286)(cid:3) (cid:104)(cid:68)(cid:62)(cid:4)(cid:104)(cid:38)(cid:859)(cid:400)(cid:3)(cid:381)(cid:296)(cid:296)(cid:286)(cid:396)(cid:349)(cid:374)(cid:336)(cid:400)(cid:3)(cid:449)(cid:346)(cid:349)(cid:367)(cid:286)(cid:3)(cid:272)(cid:381)(cid:374)(cid:410)(cid:396)(cid:349)(cid:271)(cid:437)(cid:410)(cid:349)(cid:374)(cid:336)(cid:3)(cid:410)(cid:381)(cid:3)(cid:410)(cid:346)(cid:286)(cid:3)(cid:18)(cid:349)(cid:410)(cid:455)(cid:859)(cid:400)(cid:3)(cid:272)(cid:437)(cid:367)(cid:410)(cid:437)(cid:396)(cid:258)(cid:367)(cid:3)(cid:258)(cid:374)(cid:282)(cid:3)(cid:374)(cid:258)(cid:410)(cid:437)(cid:396)(cid:258)(cid:367)(cid:3)(cid:400)(cid:393)(cid:258)(cid:272)(cid:286)(cid:400)(cid:856)(cid:3)(cid:4)(cid:282)(cid:282)(cid:349)(cid:410)(cid:349)(cid:381)(cid:374)(cid:258)(cid:367)(cid:367)(cid:455)(cid:853)(cid:3)(cid:349)(cid:410)(cid:3)(cid:349)(cid:400)(cid:3) (cid:410)(cid:346)(cid:396)(cid:381)(cid:437)(cid:336)(cid:346)(cid:3)(cid:410)(cid:346)(cid:349)(cid:400)(cid:3)(cid:437)(cid:374)(cid:349)(cid:296)(cid:349)(cid:272)(cid:258)(cid:410)(cid:349)(cid:381)(cid:374)(cid:3)(cid:258)(cid:374)(cid:282)(cid:3)(cid:286)(cid:454)(cid:393)(cid:258)(cid:374)(cid:400)(cid:349)(cid:381)(cid:374)(cid:3)(cid:410)(cid:346)(cid:258)(cid:410)(cid:3)(cid:410)(cid:346)(cid:286)(cid:3)(cid:104)(cid:68)(cid:62)(cid:4)(cid:104)(cid:38)(cid:3)(cid:449)(cid:349)(cid:367)(cid:367)(cid:3)(cid:272)(cid:381)(cid:374)(cid:410)(cid:349)(cid:374)(cid:437)(cid:286)(cid:3)(cid:410)(cid:381)(cid:3)(cid:393)(cid:396)(cid:381)(cid:448)(cid:349)(cid:282)(cid:286)(cid:3)(cid:282)(cid:349)(cid:448)(cid:286)(cid:396)(cid:400)(cid:286)(cid:3)(cid:258)(cid:374)(cid:282)(cid:3)(cid:286)(cid:395)(cid:437)(cid:349)(cid:410)(cid:258)(cid:271)(cid:367)(cid:286)(cid:3) (cid:286)(cid:454)(cid:393)(cid:286)(cid:396)(cid:349)(cid:286)(cid:374)(cid:272)(cid:286)(cid:400)(cid:3)(cid:296)(cid:381)(cid:396)(cid:3)(cid:258)(cid:367)(cid:367)(cid:3)(cid:381)(cid:296)(cid:3)(cid:4)(cid:437)(cid:400)(cid:410)(cid:349)(cid:374)(cid:853)(cid:3)(cid:449)(cid:346)(cid:349)(cid:367)(cid:286)(cid:3)(cid:393)(cid:396)(cid:286)(cid:400)(cid:286)(cid:396)(cid:448)(cid:349)(cid:374)(cid:336)(cid:3)(cid:18)(cid:346)(cid:258)(cid:396)(cid:367)(cid:286)(cid:400)(cid:3)(cid:104)(cid:373)(cid:367)(cid:258)(cid:437)(cid:296)(cid:859)(cid:400)(cid:3)(cid:367)(cid:286)(cid:336)(cid:258)(cid:272)(cid:455)(cid:3)(cid:258)(cid:374)(cid:282)(cid:3)(cid:437)(cid:374)(cid:349)(cid:410)(cid:349)(cid:374)(cid:336)(cid:3)(cid:410)(cid:346)(cid:286)(cid:3)(cid:272)(cid:381)(cid:373)(cid:373)(cid:437)(cid:374)(cid:349)(cid:410)(cid:455)(cid:3)(cid:449)(cid:349)(cid:410)(cid:346)(cid:3) (cid:258)(cid:396)(cid:410)(cid:3)(cid:258)(cid:374)(cid:282)(cid:3)(cid:374)(cid:258)(cid:410)(cid:437)(cid:396)(cid:286)(cid:856)(cid:3) (cid:3) (cid:47)(cid:853)(cid:3)(cid:60)(cid:349)(cid:373)(cid:271)(cid:286)(cid:396)(cid:367)(cid:455)(cid:3)(cid:68)(cid:272)(cid:69)(cid:286)(cid:286)(cid:367)(cid:286)(cid:455)(cid:853)(cid:3)(cid:24)(cid:349)(cid:396)(cid:286)(cid:272)(cid:410)(cid:381)(cid:396)(cid:3)(cid:381)(cid:296)(cid:3)(cid:100)(cid:346)(cid:286)(cid:3)(cid:4)(cid:437)(cid:400)(cid:410)(cid:349)(cid:374)(cid:3)(cid:87)(cid:258)(cid:396)(cid:364)(cid:400)(cid:3)(cid:258)(cid:374)(cid:282)(cid:3)(cid:90)(cid:286)(cid:272)(cid:396)(cid:286)(cid:258)(cid:410)(cid:349)(cid:381)(cid:374)(cid:3)(cid:24)(cid:286)(cid:393)(cid:258)(cid:396)(cid:410)(cid:373)(cid:286)(cid:374)(cid:410)(cid:853)(cid:3)(cid:258)(cid:373)(cid:3)(cid:393)(cid:396)(cid:381)(cid:437)(cid:282)(cid:3)(cid:410)(cid:381)(cid:3)(cid:381)(cid:296)(cid:296)(cid:286)(cid:396)(cid:3)(cid:373)(cid:455)(cid:3) (cid:296)(cid:437)(cid:367)(cid:367)(cid:3)(cid:400)(cid:437)(cid:393)(cid:393)(cid:381)(cid:396)(cid:410)(cid:3)(cid:296)(cid:381)(cid:396)(cid:3)(cid:100)(cid:346)(cid:286)(cid:3)(cid:104)(cid:68)(cid:62)(cid:4)(cid:104)(cid:38)(cid:3)(cid:44)(cid:349)(cid:400)(cid:410)(cid:381)(cid:396)(cid:349)(cid:272)(cid:3)(cid:87)(cid:396)(cid:286)(cid:400)(cid:286)(cid:396)(cid:448)(cid:258)(cid:410)(cid:349)(cid:381)(cid:374)(cid:853)(cid:3)(cid:28)(cid:454)(cid:393)(cid:258)(cid:374)(cid:400)(cid:349)(cid:381)(cid:374)(cid:3)(cid:258)(cid:374)(cid:282)(cid:3)(cid:104)(cid:374)(cid:349)(cid:296)(cid:349)(cid:272)(cid:258)(cid:410)(cid:349)(cid:381)(cid:374)(cid:3)(cid:87)(cid:367)(cid:258)(cid:374)(cid:856)(cid:3)(cid:100)(cid:346)(cid:349)(cid:400)(cid:3)(cid:393)(cid:367)(cid:258)(cid:374)(cid:3)(cid:449)(cid:349)(cid:367)(cid:367)(cid:3)(cid:393)(cid:396)(cid:381)(cid:448)(cid:349)(cid:282)(cid:286)(cid:3) (cid:410)(cid:396)(cid:286)(cid:373)(cid:286)(cid:374)(cid:282)(cid:381)(cid:437)(cid:400)(cid:3)(cid:271)(cid:286)(cid:374)(cid:286)(cid:296)(cid:349)(cid:410)(cid:3)(cid:410)(cid:381)(cid:3)(cid:410)(cid:346)(cid:286)(cid:3)(cid:18)(cid:349)(cid:410)(cid:455)(cid:3)(cid:381)(cid:296)(cid:3)(cid:4)(cid:437)(cid:400)(cid:410)(cid:349)(cid:374)(cid:3)(cid:258)(cid:374)(cid:282)(cid:3)(cid:449)(cid:349)(cid:367)(cid:367)(cid:3)(cid:272)(cid:381)(cid:374)(cid:410)(cid:349)(cid:374)(cid:437)(cid:286)(cid:3)(cid:410)(cid:381)(cid:3)(cid:258)(cid:367)(cid:367)(cid:381)(cid:449)(cid:3)(cid:410)(cid:346)(cid:286)(cid:3)(cid:104)(cid:68)(cid:62)(cid:4)(cid:104)(cid:38)(cid:3)(cid:94)(cid:272)(cid:437)(cid:367)(cid:393)(cid:410)(cid:437)(cid:396)(cid:286)(cid:3)(cid:39)(cid:258)(cid:396)(cid:282)(cid:286)(cid:374)(cid:3)(cid:1085)(cid:3) (cid:68)(cid:437)(cid:400)(cid:286)(cid:437)(cid:373)(cid:3)(cid:410)(cid:381)(cid:3)(cid:272)(cid:437)(cid:367)(cid:410)(cid:349)(cid:448)(cid:258)(cid:410)(cid:286)(cid:3)(cid:272)(cid:437)(cid:396)(cid:349)(cid:381)(cid:400)(cid:349)(cid:410)(cid:455)(cid:853)(cid:3)(cid:272)(cid:381)(cid:373)(cid:373)(cid:437)(cid:374)(cid:349)(cid:410)(cid:455)(cid:853)(cid:3)(cid:258)(cid:374)(cid:282)(cid:3)(cid:272)(cid:381)(cid:374)(cid:374)(cid:286)(cid:272)(cid:410)(cid:349)(cid:381)(cid:374)(cid:3)(cid:410)(cid:346)(cid:396)(cid:381)(cid:437)(cid:336)(cid:346)(cid:3)(cid:374)(cid:258)(cid:410)(cid:437)(cid:396)(cid:286)(cid:853)(cid:3)(cid:272)(cid:381)(cid:374)(cid:410)(cid:286)(cid:373)(cid:393)(cid:381)(cid:396)(cid:258)(cid:396)(cid:455)(cid:3)(cid:258)(cid:396)(cid:410)(cid:349)(cid:400)(cid:410)(cid:400)(cid:853)(cid:3)(cid:258)(cid:374)(cid:282)(cid:3) (cid:410)(cid:346)(cid:286)(cid:3)(cid:449)(cid:381)(cid:396)(cid:364)(cid:3)(cid:381)(cid:296)(cid:3)(cid:18)(cid:346)(cid:258)(cid:396)(cid:367)(cid:286)(cid:400)(cid:3)(cid:104)(cid:373)(cid:367)(cid:258)(cid:437)(cid:296)(cid:856)(cid:3)(cid:3) (cid:3) (cid:3) Sincerely, Kimberly A. McNeeley, M. Ed., CPRP, Director Austin Parks and Recreation Department (cid:3) The City of Austin is committed to compliance with the Americans with Disabilities Act. Reasonable modifications and equal access to communications will be provided upon request. 2 Letter from the Director of PARD Austin Parks and Recreation Department 200 South Lamar Boulevard, Austin, Texas 78704 (cid:4)(cid:393)(cid:396)(cid:349)(cid:367)(cid:3)(cid:1008)(cid:853)(cid:3)(cid:1006)(cid:1004)(cid:1006)(cid:1008)(cid:3) (cid:3) (cid:100)(cid:381)(cid:3)(cid:116)(cid:346)(cid:381)(cid:373)(cid:3)(cid:47)(cid:410)(cid:3)(cid:68)(cid:258)(cid:455)(cid:3)(cid:18)(cid:381)(cid:374)(cid:272)(cid:286)(cid:396)(cid:374)(cid:855)(cid:3) (cid:3) (cid:4)(cid:367)(cid:381)(cid:374)(cid:336)(cid:400)(cid:349)(cid:282)(cid:286)(cid:3)(cid:336)(cid:396)(cid:286)(cid:286)(cid:374)(cid:3)(cid:400)(cid:393)(cid:258)(cid:272)(cid:286)(cid:400)(cid:3)(cid:258)(cid:374)(cid:282)(cid:3)(cid:396)(cid:286)(cid:272)(cid:396)(cid:286)(cid:258)(cid:410)(cid:349)(cid:381)(cid:374)(cid:258)(cid:367)(cid:3)(cid:296)(cid:258)(cid:272)(cid:349)(cid:367)(cid:349)(cid:410)(cid:349)(cid:286)(cid:400)(cid:853)(cid:3)(cid:410)(cid:346)(cid:286)(cid:3)(cid:87)(cid:258)(cid:396)(cid:364)(cid:400)(cid:3)(cid:258)(cid:374)(cid:282)(cid:3)(cid:90)(cid:286)(cid:272)(cid:396)(cid:286)(cid:258)(cid:410)(cid:349)(cid:381)(cid:374)(cid:3)(cid:24)(cid:286)(cid:393)(cid:258)(cid:396)(cid:410)(cid:373)(cid:286)(cid:374)(cid:410)(cid:3)(cid:349)(cid:400)(cid:3)(cid:393)(cid:396)(cid:381)(cid:437)(cid:282)(cid:3)(cid:410)(cid:381)(cid:3) (cid:381)(cid:448)(cid:286)(cid:396)(cid:400)(cid:286)(cid:286)(cid:3)(cid:100)(cid:346)(cid:286)(cid:3)(cid:68)(cid:437)(cid:400)(cid:286)(cid:437)(cid:373)(cid:400)(cid:3)(cid:258)(cid:374)(cid:282)(cid:3)(cid:18)(cid:437)(cid:367)(cid:410)(cid:437)(cid:396)(cid:258)(cid:367)(cid:3)(cid:87)(cid:396)(cid:381)(cid:336)(cid:396)(cid:258)(cid:373)(cid:400)(cid:3)(cid:24)(cid:349)(cid:448)(cid:349)(cid:400)(cid:349)(cid:381)(cid:374)(cid:3)(cid:296)(cid:381)(cid:396)(cid:3)(cid:410)(cid:346)(cid:286)(cid:3)(cid:18)(cid:349)(cid:410)(cid:455)(cid:3)(cid:381)(cid:296)(cid:3)(cid:4)(cid:437)(cid:400)(cid:410)(cid:349)(cid:374)(cid:856)(cid:3)(cid:68)(cid:437)(cid:400)(cid:286)(cid:437)(cid:373)(cid:400)(cid:3)(cid:258)(cid:374)(cid:282)(cid:3)(cid:272)(cid:437)(cid:367)(cid:410)(cid:437)(cid:396)(cid:258)(cid:367)(cid:3) (cid:272)(cid:286)(cid:374)(cid:410)(cid:286)(cid:396)(cid:400)(cid:3)(cid:393)(cid:396)(cid:381)(cid:448)(cid:349)(cid:282)(cid:286)(cid:3)(cid:400)(cid:258)(cid:296)(cid:286)(cid:3)(cid:258)(cid:374)(cid:282)(cid:3)(cid:349)(cid:374)(cid:272)(cid:367)(cid:437)(cid:400)(cid:349)(cid:448)(cid:286)(cid:3)(cid:400)(cid:393)(cid:258)(cid:272)(cid:286)(cid:400)(cid:3)(cid:410)(cid:346)(cid:258)(cid:410)(cid:3)(cid:258)(cid:367)(cid:367)(cid:381)(cid:449)(cid:3)(cid:393)(cid:286)(cid:381)(cid:393)(cid:367)(cid:286)(cid:3)(cid:410)(cid:381)(cid:3)(cid:286)(cid:454)(cid:393)(cid:367)(cid:381)(cid:396)(cid:286)(cid:3)(cid:272)(cid:396)(cid:286)(cid:258)(cid:410)(cid:349)(cid:448)(cid:349)(cid:410)(cid:455)(cid:3)(cid:258)(cid:374)(cid:282)(cid:3)(cid:349)(cid:282)(cid:286)(cid:374)(cid:410)(cid:349)(cid:410)(cid:455)(cid:3)(cid:410)(cid:346)(cid:396)(cid:381)(cid:437)(cid:336)(cid:346)(cid:3) (cid:258)(cid:396)(cid:410)(cid:853)(cid:3)(cid:346)(cid:349)(cid:400)(cid:410)(cid:381)(cid:396)(cid:455)(cid:3)(cid:258)(cid:374)(cid:282)(cid:3)(cid:410)(cid:346)(cid:286)(cid:3)(cid:373)(cid:258)(cid:374)(cid:455)(cid:3)(cid:272)(cid:437)(cid:367)(cid:410)(cid:437)(cid:396)(cid:286)(cid:400)(cid:3)(cid:296)(cid:381)(cid:437)(cid:374)(cid:282)(cid:3)(cid:346)(cid:286)(cid:396)(cid:286)(cid:3)(cid:4)(cid:437)(cid:400)(cid:410)(cid:349)(cid:374)(cid:3)(cid:258)(cid:374)(cid:282)(cid:3)(cid:410)(cid:346)(cid:396)(cid:381)(cid:437)(cid:336)(cid:346)(cid:381)(cid:437)(cid:410)(cid:3)(cid:410)(cid:346)(cid:286)(cid:3)(cid:449)(cid:381)(cid:396)(cid:367)(cid:282)(cid:856)(cid:3)(cid:100)(cid:346)(cid:286)(cid:455)(cid:3)(cid:393)(cid:396)(cid:381)(cid:373)(cid:381)(cid:410)(cid:286)(cid:3)(cid:272)(cid:349)(cid:448)(cid:349)(cid:272)(cid:3) (cid:286)(cid:374)(cid:336)(cid:258)(cid:336)(cid:286)(cid:373)(cid:286)(cid:374)(cid:410)(cid:3)(cid:410)(cid:346)(cid:396)(cid:381)(cid:437)(cid:336)(cid:346)(cid:3)(cid:296)(cid:286)(cid:400)(cid:410)(cid:349)(cid:448)(cid:258)(cid:367)(cid:400)(cid:853)(cid:3)(cid:393)(cid:286)(cid:396)(cid:296)(cid:381)(cid:396)(cid:373)(cid:258)(cid:374)(cid:272)(cid:286)(cid:400)(cid:853)(cid:3)(cid:286)(cid:454)(cid:346)(cid:349)(cid:271)(cid:349)(cid:410)(cid:349)(cid:381)(cid:374)(cid:400)(cid:853)(cid:3)(cid:400)(cid:381)(cid:272)(cid:349)(cid:258)(cid:367)(cid:3)(cid:393)(cid:396)(cid:258)(cid:272)(cid:410)(cid:349)(cid:272)(cid:286)(cid:853)(cid:3)(cid:272)(cid:258)(cid:373)(cid:393)(cid:400)(cid:853)(cid:3)(cid:449)(cid:381)(cid:396)(cid:364)(cid:400)(cid:346)(cid:381)(cid:393)(cid:400)(cid:3)(cid:258)(cid:374)(cid:282)(cid:3)(cid:272)(cid:367)(cid:258)(cid:400)(cid:400)(cid:286)(cid:400) (cid:3) (cid:296)(cid:381)(cid:396)(cid:3)(cid:272)(cid:381)(cid:373)(cid:373)(cid:437)(cid:374)(cid:349)(cid:410)(cid:349)(cid:286)(cid:400)(cid:3)(cid:258)(cid:272)(cid:396)(cid:381)(cid:400)(cid:400)(cid:3)(cid:4)(cid:437)(cid:400)(cid:410)(cid:349)(cid:374)(cid:856)(cid:3)(cid:100)(cid:346)(cid:286)(cid:3)(cid:104)(cid:68)(cid:62)(cid:4)(cid:104)(cid:38)(cid:3)(cid:94)(cid:272)(cid:437)(cid:367)(cid:393)(cid:410)(cid:437)(cid:396)(cid:286)(cid:3)(cid:39)(cid:258)(cid:396)(cid:282)(cid:286)(cid:374)(cid:3)(cid:1085)(cid:3)(cid:68)(cid:437)(cid:400)(cid:286)(cid:437)(cid:373)(cid:3)(cid:349)(cid:400)(cid:3)(cid:258)(cid:3)(cid:400)(cid:346)(cid:349)(cid:374)(cid:349)(cid:374)(cid:336)(cid:3)(cid:286)(cid:454)(cid:258)(cid:373)(cid:393)(cid:367)(cid:286)(cid:3)(cid:381)(cid:296)(cid:3)(cid:258)(cid:3) (cid:272)(cid:437)(cid:367)(cid:410)(cid:437)(cid:396)(cid:258)(cid:367)(cid:3)(cid:373)(cid:258)(cid:349)(cid:374)(cid:400)(cid:410)(cid:258)(cid:455)(cid:3)(cid:449)(cid:349)(cid:410)(cid:346)(cid:349)(cid:374)(cid:3)(cid:410)(cid:346)(cid:286)(cid:3)(cid:272)(cid:258)(cid:393)(cid:349)(cid:410)(cid:258)(cid:367)(cid:3)(cid:272)(cid:349)(cid:410)(cid:455)(cid:853)(cid:3)(cid:258)(cid:374)(cid:282)(cid:3)(cid:410)(cid:346)(cid:286)(cid:3)(cid:87)(cid:258)(cid:396)(cid:364)(cid:400)(cid:3)(cid:258)(cid:374)(cid:282)(cid:3)(cid:90)(cid:286)(cid:272)(cid:396)(cid:286)(cid:258)(cid:410)(cid:349)(cid:381)(cid:374)(cid:3)(cid:24)(cid:286)(cid:393)(cid:258)(cid:396)(cid:410)(cid:373)(cid:286)(cid:374)(cid:410)(cid:3)(cid:349)(cid:400)(cid:3)(cid:393)(cid:396)(cid:381)(cid:437)(cid:282)(cid:3)(cid:410)(cid:381)(cid:3)(cid:346)(cid:381)(cid:367)(cid:282)(cid:3) (cid:393)(cid:258)(cid:396)(cid:410)(cid:374)(cid:286)(cid:396)(cid:400)(cid:346)(cid:349)(cid:393)(cid:3)(cid:449)(cid:349)(cid:410)(cid:346)(cid:3)(cid:410)(cid:346)(cid:286)(cid:3)(cid:381)(cid:396)(cid:336)(cid:258)(cid:374)(cid:349)(cid:460)(cid:258)(cid:410)(cid:349)(cid:381)(cid:374)(cid:3)(cid:258)(cid:400)(cid:3)(cid:410)(cid:346)(cid:286)(cid:455)(cid:3)(cid:272)(cid:381)(cid:374)(cid:410)(cid:349)(cid:374)(cid:437)(cid:286)(cid:3)(cid:410)(cid:381)(cid:3)(cid:393)(cid:396)(cid:381)(cid:448)(cid:349)(cid:282)(cid:286)(cid:3)(cid:258)(cid:374)(cid:3)(cid:381)(cid:437)(cid:410)(cid:367)(cid:286)(cid:410)(cid:3)(cid:296)(cid:381)(cid:396)(cid:3)(cid:272)(cid:381)(cid:373)(cid:373)(cid:437)(cid:374)(cid:349)(cid:410)(cid:455)(cid:3)(cid:373)(cid:286)(cid:373)(cid:271)(cid:286)(cid:396)(cid:400)(cid:3)(cid:410)(cid:381)(cid:3) (cid:286)(cid:454)(cid:393)(cid:367)(cid:381)(cid:396)(cid:286)(cid:3)(cid:272)(cid:396)(cid:286)(cid:258)(cid:410)(cid:349)(cid:448)(cid:286)(cid:367)(cid:455)(cid:856)(cid:3)(cid:3) (cid:3) (cid:47)(cid:374)(cid:3)(cid:1005)(cid:1013)(cid:1012)(cid:1009)(cid:853)(cid:3)(cid:400)(cid:272)(cid:437)(cid:367)(cid:393)(cid:410)(cid:381)(cid:396)(cid:3)(cid:18)(cid:346)(cid:258)(cid:396)(cid:367)(cid:286)(cid:400)(cid:3)(cid:104)(cid:373)(cid:367)(cid:258)(cid:437)(cid:296)(cid:3)(cid:258)(cid:374)(cid:282)(cid:3)(cid:346)(cid:349)(cid:400)(cid:3)(cid:449)(cid:349)(cid:296)(cid:286)(cid:853)(cid:3)(cid:4)(cid:374)(cid:336)(cid:286)(cid:367)(cid:349)(cid:374)(cid:286)(cid:853)(cid:3)(cid:336)(cid:349)(cid:296)(cid:410)(cid:286)(cid:282)(cid:3)(cid:410)(cid:346)(cid:286)(cid:349)(cid:396)(cid:3)(cid:346)(cid:349)(cid:367)(cid:367)(cid:410)(cid:381)(cid:393)(cid:3)(cid:346)(cid:349)(cid:400)(cid:410)(cid:381)(cid:396)(cid:349)(cid:272)(cid:3)(cid:346)(cid:381)(cid:373)(cid:286)(cid:400)(cid:410)(cid:286)(cid:258)(cid:282)(cid:3)(cid:894)(cid:1006)(cid:3)(cid:258)(cid:272)(cid:396)(cid:286)(cid:400)(cid:895)(cid:3) (cid:381)(cid:374)(cid:3)(cid:17)(cid:258)(cid:396)(cid:410)(cid:381)(cid:374)(cid:3)(cid:17)(cid:381)(cid:437)(cid:367)(cid:286)(cid:448)(cid:258)(cid:396)(cid:282)(cid:853)(cid:3)(cid:258)(cid:367)(cid:381)(cid:374)(cid:336)(cid:3)(cid:449)(cid:349)(cid:410)(cid:346)(cid:3)(cid:410)(cid:346)(cid:286)(cid:349)(cid:396)(cid:3)(cid:286)(cid:454)(cid:410)(cid:286)(cid:374)(cid:400)(cid:349)(cid:448)(cid:286)(cid:3)(cid:400)(cid:272)(cid:437)(cid:367)(cid:393)(cid:410)(cid:437)(cid:396)(cid:286)(cid:3)(cid:272)(cid:381)(cid:367)(cid:367)(cid:286)(cid:272)(cid:410)(cid:349)(cid:381)(cid:374)(cid:853)(cid:3)(cid:410)(cid:381)(cid:3)(cid:410)(cid:346)(cid:286)(cid:3)(cid:18)(cid:349)(cid:410)(cid:455)(cid:3)(cid:381)(cid:296)(cid:3)(cid:4)(cid:437)(cid:400)(cid:410)(cid:349)(cid:374)(cid:853)(cid:3)(cid:410)(cid:346)(cid:437)(cid:400)(cid:3)(cid:272)(cid:396)(cid:286)(cid:258)(cid:410)(cid:349)(cid:374)(cid:336)(cid:3) (cid:410)(cid:346)(cid:286)(cid:3)(cid:104)(cid:68)(cid:62)(cid:4)(cid:104)(cid:38)(cid:3)(cid:94)(cid:272)(cid:437)(cid:367)(cid:393)(cid:410)(cid:437)(cid:396)(cid:286)(cid:3)(cid:39)(cid:258)(cid:396)(cid:282)(cid:286)(cid:374)(cid:3)(cid:1085)(cid:3)(cid:68)(cid:437)(cid:400)(cid:286)(cid:437)(cid:373)(cid:3)(cid:894)(cid:104)(cid:68)(cid:62)(cid:4)(cid:104)(cid:38)(cid:895)(cid:3)(cid:374)(cid:381)(cid:374)(cid:882)(cid:393)(cid:396)(cid:381)(cid:296)(cid:349)(cid:410)(cid:3)(cid:381)(cid:396)(cid:336)(cid:258)(cid:374)(cid:349)(cid:460)(cid:258)(cid:410)(cid:349)(cid:381)(cid:374)(cid:856)(cid:3)(cid:100)(cid:346)(cid:286)(cid:3)(cid:393)(cid:396)(cid:381)(cid:393)(cid:286)(cid:396)(cid:410)(cid:455)(cid:3)(cid:449)(cid:258)(cid:400)(cid:3)(cid:336)(cid:396)(cid:258)(cid:374)(cid:410)(cid:286)(cid:282)(cid:3) (cid:410)(cid:381)(cid:3)(cid:410)(cid:346)(cid:286)(cid:3)(cid:18)(cid:349)(cid:410)(cid:455)(cid:3)(cid:437)(cid:393)(cid:381)(cid:374)(cid:3)(cid:410)(cid:346)(cid:286)(cid:3)(cid:393)(cid:258)(cid:400)(cid:400)(cid:349)(cid:374)(cid:336)(cid:3)(cid:381)(cid:296)(cid:3)(cid:271)(cid:381)(cid:410)(cid:346)(cid:3)(cid:18)(cid:346)(cid:258)(cid:396)(cid:367)(cid:286)(cid:400)(cid:3)(cid:894)(cid:1005)(cid:1013)(cid:1005)(cid:1004)(cid:882)(cid:1005)(cid:1013)(cid:1013)(cid:1008)(cid:895)(cid:3)(cid:258)(cid:374)(cid:282)(cid:3)(cid:4)(cid:374)(cid:336)(cid:286)(cid:367)(cid:349)(cid:374)(cid:286)(cid:3)(cid:104)(cid:373)(cid:367)(cid:258)(cid:437)(cid:296)(cid:3)(cid:894)(cid:1005)(cid:1013)(cid:1005)(cid:1009)(cid:882)(cid:1006)(cid:1004)(cid:1005)(cid:1006)(cid:895)(cid:853)(cid:3)(cid:258)(cid:374)(cid:282)(cid:3)(cid:349)(cid:374)(cid:3)(cid:1005)(cid:1013)(cid:1013)(cid:1005)(cid:853)(cid:3) (cid:410)(cid:346)(cid:286)(cid:3)(cid:272)(cid:437)(cid:396)(cid:396)(cid:286)(cid:374)(cid:410)(cid:3)(cid:104)(cid:68)(cid:62)(cid:4)(cid:104)(cid:38)(cid:3)(cid:94)(cid:272)(cid:437)(cid:367)(cid:393)(cid:410)(cid:437)(cid:396)(cid:286)(cid:3)(cid:39)(cid:258)(cid:396)(cid:282)(cid:286)(cid:374)(cid:3)(cid:1085)(cid:3)(cid:68)(cid:437)(cid:400)(cid:286)(cid:437)(cid:373)(cid:3)(cid:894)(cid:1010)(cid:3)(cid:258)(cid:272)(cid:396)(cid:286)(cid:400)(cid:895)(cid:3)(cid:381)(cid:393)(cid:286)(cid:374)(cid:286)(cid:282)(cid:3)(cid:381)(cid:374)(cid:3)(cid:258)(cid:3)(cid:400)(cid:349)(cid:410)(cid:286)(cid:3)(cid:258)(cid:282)(cid:361)(cid:258)(cid:272)(cid:286)(cid:374)(cid:410)(cid:3)(cid:410)(cid:381)(cid:3)(cid:410)(cid:346)(cid:286)(cid:3)(cid:104)(cid:373)(cid:367)(cid:258)(cid:437)(cid:296)(cid:3) (cid:346)(cid:381)(cid:373)(cid:286)(cid:400)(cid:410)(cid:286)(cid:258)(cid:282)(cid:856)(cid:3)(cid:3) (cid:3) (cid:100)(cid:346)(cid:286)(cid:3)(cid:104)(cid:68)(cid:62)(cid:4)(cid:104)(cid:38)(cid:853)(cid:3)(cid:349)(cid:374)(cid:3)(cid:258)(cid:367)(cid:349)(cid:336)(cid:374)(cid:373)(cid:286)(cid:374)(cid:410)(cid:3)(cid:449)(cid:349)(cid:410)(cid:346)(cid:3)(cid:349)(cid:410)(cid:400)(cid:3)(cid:373)(cid:349)(cid:400)(cid:400)(cid:349)(cid:381)(cid:374)(cid:3)(cid:410)(cid:381)(cid:3)(cid:393)(cid:396)(cid:381)(cid:448)(cid:349)(cid:282)(cid:286)(cid:3)(cid:286)(cid:282)(cid:437)(cid:272)(cid:258)(cid:410)(cid:349)(cid:381)(cid:374)(cid:258)(cid:367)(cid:3)(cid:258)(cid:374)(cid:282)(cid:3)(cid:272)(cid:437)(cid:367)(cid:410)(cid:437)(cid:396)(cid:258)(cid:367)(cid:3)(cid:286)(cid:454)(cid:393)(cid:286)(cid:396)(cid:349)(cid:286)(cid:374)(cid:272)(cid:286)(cid:400)(cid:3)(cid:410)(cid:381)(cid:3)(cid:410)(cid:346)(cid:286)(cid:3) (cid:393)(cid:437)(cid:271)(cid:367)(cid:349)(cid:272)(cid:853)(cid:3)(cid:400)(cid:286)(cid:286)(cid:364)(cid:400)(cid:3)(cid:410)(cid:381)(cid:3)(cid:296)(cid:349)(cid:374)(cid:258)(cid:367)(cid:367)(cid:455)(cid:3)(cid:437)(cid:374)(cid:349)(cid:410)(cid:286)(cid:3)(cid:410)(cid:346)(cid:286)(cid:3)(cid:346)(cid:349)(cid:400)(cid:410)(cid:381)(cid:396)(cid:349)(cid:272)(cid:3)(cid:346)(cid:381)(cid:373)(cid:286)(cid:400)(cid:410)(cid:286)(cid:258)(cid:282)(cid:3)(cid:449)(cid:349)(cid:410)(cid:346)(cid:3)(cid:410)(cid:346)(cid:286)(cid:3)(cid:1005)(cid:1013)(cid:1013)(cid:1005)(cid:3)(cid:400)(cid:272)(cid:437)(cid:367)(cid:393)(cid:410)(cid:437)(cid:396)(cid:286)(cid:3)(cid:336)(cid:258)(cid:396)(cid:282)(cid:286)(cid:374)(cid:3)(cid:258)(cid:374)(cid:282)(cid:3)(cid:410)(cid:346)(cid:286)(cid:3)(cid:400)(cid:381)(cid:437)(cid:410)(cid:346)(cid:286)(cid:396)(cid:374)(cid:3) (cid:374)(cid:258)(cid:410)(cid:437)(cid:396)(cid:258)(cid:367)(cid:3)(cid:460)(cid:381)(cid:374)(cid:286)(cid:853)(cid:3)(cid:272)(cid:396)(cid:286)(cid:258)(cid:410)(cid:349)(cid:374)(cid:336)(cid:3)(cid:258)(cid:3)(cid:296)(cid:437)(cid:367)(cid:367)(cid:455)(cid:3)(cid:258)(cid:272)(cid:272)(cid:286)(cid:400)(cid:400)(cid:349)(cid:271)(cid:367)(cid:286)(cid:3)(cid:1012)(cid:882)(cid:258)(cid:272)(cid:396)(cid:286)(cid:3)(cid:272)(cid:381)(cid:373)(cid:373)(cid:437)(cid:374)(cid:349)(cid:410)(cid:455)(cid:3)(cid:336)(cid:396)(cid:286)(cid:286)(cid:374)(cid:3)(cid:400)(cid:393)(cid:258)(cid:272)(cid:286)(cid:856)(cid:3)(cid:100)(cid:346)(cid:286)(cid:3)(cid:44)(cid:349)(cid:400)(cid:410)(cid:381)(cid:396)(cid:349)(cid:272)(cid:3)(cid:87)(cid:396)(cid:286)(cid:400)(cid:286)(cid:396)(cid:448)(cid:258)(cid:410)(cid:349)(cid:381)(cid:374)(cid:853)(cid:3) (cid:28)(cid:454)(cid:393)(cid:258)(cid:374)(cid:400)(cid:349)(cid:381)(cid:374)(cid:3)(cid:258)(cid:374)(cid:282)(cid:3)(cid:104)(cid:374)(cid:349)(cid:296)(cid:349)(cid:272)(cid:258)(cid:410)(cid:349)(cid:381)(cid:374)(cid:3)(cid:87)(cid:367)(cid:258)(cid:374)(cid:3)(cid:286)(cid:374)(cid:448)(cid:349)(cid:400)(cid:349)(cid:381)(cid:374)(cid:400)(cid:3)(cid:296)(cid:437)(cid:367)(cid:367)(cid:3)(cid:393)(cid:437)(cid:271)(cid:367)(cid:349)(cid:272)(cid:3)(cid:258)(cid:272)(cid:272)(cid:286)(cid:400)(cid:400)(cid:3)(cid:410)(cid:381)(cid:3)(cid:410)(cid:346)(cid:286)(cid:3)(cid:286)(cid:374)(cid:410)(cid:349)(cid:396)(cid:286)(cid:3)(cid:286)(cid:349)(cid:336)(cid:346)(cid:410)(cid:882)(cid:258)(cid:272)(cid:396)(cid:286)(cid:3)(cid:400)(cid:349)(cid:410)(cid:286)(cid:853)(cid:3)(cid:449)(cid:346)(cid:349)(cid:367)(cid:286)(cid:3)(cid:349)(cid:374)(cid:410)(cid:286)(cid:336)(cid:396)(cid:258)(cid:410)(cid:349)(cid:374)(cid:336)(cid:3) (cid:410)(cid:346)(cid:286)(cid:3)(cid:272)(cid:437)(cid:396)(cid:396)(cid:286)(cid:374)(cid:410)(cid:367)(cid:455)(cid:3)(cid:374)(cid:258)(cid:410)(cid:437)(cid:396)(cid:258)(cid:367)(cid:3)(cid:258)(cid:374)(cid:282)(cid:3)(cid:349)(cid:374)(cid:258)(cid:272)(cid:272)(cid:286)(cid:400)(cid:400)(cid:349)(cid:271)(cid:367)(cid:286)(cid:3)(cid:400)(cid:381)(cid:437)(cid:410)(cid:346)(cid:286)(cid:396)(cid:374)(cid:3)(cid:400)(cid:286)(cid:272)(cid:410)(cid:349)(cid:381)(cid:374)(cid:3)(cid:381)(cid:296)(cid:3)(cid:410)(cid:346)(cid:286)(cid:3)(cid:400)(cid:349)(cid:410)(cid:286)(cid:856)(cid:3)(cid:100)(cid:346)(cid:349)(cid:400)(cid:3)(cid:437)(cid:374)(cid:349)(cid:296)(cid:349)(cid:272)(cid:258)(cid:410)(cid:349)(cid:381)(cid:374)(cid:3)(cid:286)(cid:374)(cid:346)(cid:258)(cid:374)(cid:272)(cid:286)(cid:400)(cid:3)(cid:410)(cid:346)(cid:286)(cid:3) (cid:104)(cid:68)(cid:62)(cid:4)(cid:104)(cid:38)(cid:859)(cid:400)(cid:3)(cid:381)(cid:296)(cid:296)(cid:286)(cid:396)(cid:349)(cid:374)(cid:336)(cid:400)(cid:3)(cid:449)(cid:346)(cid:349)(cid:367)(cid:286)(cid:3)(cid:272)(cid:381)(cid:374)(cid:410)(cid:396)(cid:349)(cid:271)(cid:437)(cid:410)(cid:349)(cid:374)(cid:336)(cid:3)(cid:410)(cid:381)(cid:3)(cid:410)(cid:346)(cid:286)(cid:3)(cid:18)(cid:349)(cid:410)(cid:455)(cid:859)(cid:400)(cid:3)(cid:272)(cid:437)(cid:367)(cid:410)(cid:437)(cid:396)(cid:258)(cid:367)(cid:3)(cid:258)(cid:374)(cid:282)(cid:3)(cid:374)(cid:258)(cid:410)(cid:437)(cid:396)(cid:258)(cid:367)(cid:3)(cid:400)(cid:393)(cid:258)(cid:272)(cid:286)(cid:400)(cid:856)(cid:3)(cid:4)(cid:282)(cid:282)(cid:349)(cid:410)(cid:349)(cid:381)(cid:374)(cid:258)(cid:367)(cid:367)(cid:455)(cid:853)(cid:3)(cid:349)(cid:410)(cid:3)(cid:349)(cid:400)(cid:3) (cid:410)(cid:346)(cid:396)(cid:381)(cid:437)(cid:336)(cid:346)(cid:3)(cid:410)(cid:346)(cid:349)(cid:400)(cid:3)(cid:437)(cid:374)(cid:349)(cid:296)(cid:349)(cid:272)(cid:258)(cid:410)(cid:349)(cid:381)(cid:374)(cid:3)(cid:258)(cid:374)(cid:282)(cid:3)(cid:286)(cid:454)(cid:393)(cid:258)(cid:374)(cid:400)(cid:349)(cid:381)(cid:374)(cid:3)(cid:410)(cid:346)(cid:258)(cid:410)(cid:3)(cid:410)(cid:346)(cid:286)(cid:3)(cid:104)(cid:68)(cid:62)(cid:4)(cid:104)(cid:38)(cid:3)(cid:449)(cid:349)(cid:367)(cid:367)(cid:3)(cid:272)(cid:381)(cid:374)(cid:410)(cid:349)(cid:374)(cid:437)(cid:286)(cid:3)(cid:410)(cid:381)(cid:3)(cid:393)(cid:396)(cid:381)(cid:448)(cid:349)(cid:282)(cid:286)(cid:3)(cid:282)(cid:349)(cid:448)(cid:286)(cid:396)(cid:400)(cid:286)(cid:3)(cid:258)(cid:374)(cid:282)(cid:3)(cid:286)(cid:395)(cid:437)(cid:349)(cid:410)(cid:258)(cid:271)(cid:367)(cid:286)(cid:3) (cid:286)(cid:454)(cid:393)(cid:286)(cid:396)(cid:349)(cid:286)(cid:374)(cid:272)(cid:286)(cid:400)(cid:3)(cid:296)(cid:381)(cid:396)(cid:3)(cid:258)(cid:367)(cid:367)(cid:3)(cid:381)(cid:296)(cid:3)(cid:4)(cid:437)(cid:400)(cid:410)(cid:349)(cid:374)(cid:853)(cid:3)(cid:449)(cid:346)(cid:349)(cid:367)(cid:286)(cid:3)(cid:393)(cid:396)(cid:286)(cid:400)(cid:286)(cid:396)(cid:448)(cid:349)(cid:374)(cid:336)(cid:3)(cid:18)(cid:346)(cid:258)(cid:396)(cid:367)(cid:286)(cid:400)(cid:3)(cid:104)(cid:373)(cid:367)(cid:258)(cid:437)(cid:296)(cid:859)(cid:400)(cid:3)(cid:367)(cid:286)(cid:336)(cid:258)(cid:272)(cid:455)(cid:3)(cid:258)(cid:374)(cid:282)(cid:3)(cid:437)(cid:374)(cid:349)(cid:410)(cid:349)(cid:374)(cid:336)(cid:3)(cid:410)(cid:346)(cid:286)(cid:3)(cid:272)(cid:381)(cid:373)(cid:373)(cid:437)(cid:374)(cid:349)(cid:410)(cid:455)(cid:3)(cid:449)(cid:349)(cid:410)(cid:346)(cid:3) (cid:258)(cid:396)(cid:410)(cid:3)(cid:258)(cid:374)(cid:282)(cid:3)(cid:374)(cid:258)(cid:410)(cid:437)(cid:396)(cid:286)(cid:856)(cid:3) (cid:3) (cid:47)(cid:853)(cid:3)(cid:60)(cid:349)(cid:373)(cid:271)(cid:286)(cid:396)(cid:367)(cid:455)(cid:3)(cid:68)(cid:272)(cid:69)(cid:286)(cid:286)(cid:367)(cid:286)(cid:455)(cid:853)(cid:3)(cid:24)(cid:349)(cid:396)(cid:286)(cid:272)(cid:410)(cid:381)(cid:396)(cid:3)(cid:381)(cid:296)(cid:3)(cid:100)(cid:346)(cid:286)(cid:3)(cid:4)(cid:437)(cid:400)(cid:410)(cid:349)(cid:374)(cid:3)(cid:87)(cid:258)(cid:396)(cid:364)(cid:400)(cid:3)(cid:258)(cid:374)(cid:282)(cid:3)(cid:90)(cid:286)(cid:272)(cid:396)(cid:286)(cid:258)(cid:410)(cid:349)(cid:381)(cid:374)(cid:3)(cid:24)(cid:286)(cid:393)(cid:258)(cid:396)(cid:410)(cid:373)(cid:286)(cid:374)(cid:410)(cid:853)(cid:3)(cid:258)(cid:373)(cid:3)(cid:393)(cid:396)(cid:381)(cid:437)(cid:282)(cid:3)(cid:410)(cid:381)(cid:3)(cid:381)(cid:296)(cid:296)(cid:286)(cid:396)(cid:3)(cid:373)(cid:455)(cid:3) (cid:296)(cid:437)(cid:367)(cid:367)(cid:3)(cid:400)(cid:437)(cid:393)(cid:393)(cid:381)(cid:396)(cid:410)(cid:3)(cid:296)(cid:381)(cid:396)(cid:3)(cid:100)(cid:346)(cid:286)(cid:3)(cid:104)(cid:68)(cid:62)(cid:4)(cid:104)(cid:38)(cid:3)(cid:44)(cid:349)(cid:400)(cid:410)(cid:381)(cid:396)(cid:349)(cid:272)(cid:3)(cid:87)(cid:396)(cid:286)(cid:400)(cid:286)(cid:396)(cid:448)(cid:258)(cid:410)(cid:349)(cid:381)(cid:374)(cid:853)(cid:3)(cid:28)(cid:454)(cid:393)(cid:258)(cid:374)(cid:400)(cid:349)(cid:381)(cid:374)(cid:3)(cid:258)(cid:374)(cid:282)(cid:3)(cid:104)(cid:374)(cid:349)(cid:296)(cid:349)(cid:272)(cid:258)(cid:410)(cid:349)(cid:381)(cid:374)(cid:3)(cid:87)(cid:367)(cid:258)(cid:374)(cid:856)(cid:3)(cid:100)(cid:346)(cid:349)(cid:400)(cid:3)(cid:393)(cid:367)(cid:258)(cid:374)(cid:3)(cid:449)(cid:349)(cid:367)(cid:367)(cid:3)(cid:393)(cid:396)(cid:381)(cid:448)(cid:349)(cid:282)(cid:286)(cid:3) (cid:410)(cid:396)(cid:286)(cid:373)(cid:286)(cid:374)(cid:282)(cid:381)(cid:437)(cid:400)(cid:3)(cid:271)(cid:286)(cid:374)(cid:286)(cid:296)(cid:349)(cid:410)(cid:3)(cid:410)(cid:381)(cid:3)(cid:410)(cid:346)(cid:286)(cid:3)(cid:18)(cid:349)(cid:410)(cid:455)(cid:3)(cid:381)(cid:296)(cid:3)(cid:4)(cid:437)(cid:400)(cid:410)(cid:349)(cid:374)(cid:3)(cid:258)(cid:374)(cid:282)(cid:3)(cid:449)(cid:349)(cid:367)(cid:367)(cid:3)(cid:272)(cid:381)(cid:374)(cid:410)(cid:349)(cid:374)(cid:437)(cid:286)(cid:3)(cid:410)(cid:381)(cid:3)(cid:258)(cid:367)(cid:367)(cid:381)(cid:449)(cid:3)(cid:410)(cid:346)(cid:286)(cid:3)(cid:104)(cid:68)(cid:62)(cid:4)(cid:104)(cid:38)(cid:3)(cid:94)(cid:272)(cid:437)(cid:367)(cid:393)(cid:410)(cid:437)(cid:396)(cid:286)(cid:3)(cid:39)(cid:258)(cid:396)(cid:282)(cid:286)(cid:374)(cid:3)(cid:1085)(cid:3) (cid:68)(cid:437)(cid:400)(cid:286)(cid:437)(cid:373)(cid:3)(cid:410)(cid:381)(cid:3)(cid:272)(cid:437)(cid:367)(cid:410)(cid:349)(cid:448)(cid:258)(cid:410)(cid:286)(cid:3)(cid:272)(cid:437)(cid:396)(cid:349)(cid:381)(cid:400)(cid:349)(cid:410)(cid:455)(cid:853)(cid:3)(cid:272)(cid:381)(cid:373)(cid:373)(cid:437)(cid:374)(cid:349)(cid:410)(cid:455)(cid:853)(cid:3)(cid:258)(cid:374)(cid:282)(cid:3)(cid:272)(cid:381)(cid:374)(cid:374)(cid:286)(cid:272)(cid:410)(cid:349)(cid:381)(cid:374)(cid:3)(cid:410)(cid:346)(cid:396)(cid:381)(cid:437)(cid:336)(cid:346)(cid:3)(cid:374)(cid:258)(cid:410)(cid:437)(cid:396)(cid:286)(cid:853)(cid:3)(cid:272)(cid:381)(cid:374)(cid:410)(cid:286)(cid:373)(cid:393)(cid:381)(cid:396)(cid:258)(cid:396)(cid:455)(cid:3)(cid:258)(cid:396)(cid:410)(cid:349)(cid:400)(cid:410)(cid:400)(cid:853)(cid:3)(cid:258)(cid:374)(cid:282)(cid:3) (cid:410)(cid:346)(cid:286)(cid:3)(cid:449)(cid:381)(cid:396)(cid:364)(cid:3)(cid:381)(cid:296)(cid:3)(cid:18)(cid:346)(cid:258)(cid:396)(cid:367)(cid:286)(cid:400)(cid:3)(cid:104)(cid:373)(cid:367)(cid:258)(cid:437)(cid:296)(cid:856)(cid:3)(cid:3) Sincerely, (cid:3) (cid:3) (cid:3) Kimberly A. McNeeley, M. Ed., CPRP, Director Austin Parks and Recreation Department The City of Austin is committed to compliance with the Americans with Disabilities Act. Reasonable modifications and equal access to communications will be provided upon request. UMLAUF HPEU PLAN Letter from the UMLAUF It has been a tremendous honor to partner with Page and their team on this Historic Preservation, Expansion, and Unification (HPEU) Plan, a critical step toward realizing Charles and Angeline Umlauf’s gift to the City of Austin. Their original 1985 gift was conveyed upon their passing, but recognizing its significance, the community, under the direction of Roberta Crenshaw, came together to open the current garden and museum on adjacent land in 1991. As Austin has grown exponentially over the decades, the imperative to fulfill the original gift and share the entire historic green space with a wider, more diverse public, has also grown. The UMLAUF Board and Staff were moved by the compelling and detailed proposals submitted by ten firms after releasing the RFP in 2023. Ultimately, Page stood out not only for their extraordinarily skilled and integrated team, but for understanding that a revitalized UMLAUF could address some of the myriad challenges facing one of the most rapidly growing cities in the U.S. Not only is Page an esteemed international firm embedded in Austin’s culture for 100 years, their Principal and Design Director, Lawrence Speck, designed the 1991 award- …
