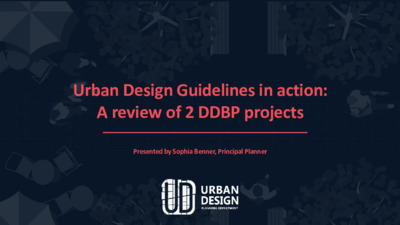08. Urban Design Guidelines Review Downtown Density Bonus Projects — original pdf
Backup

Urban Design Guidelines in action: A review of 2 DDBP projects Presented by Sophia Benner, Principal Planner Purpose: scope much urban design pencils wow guidelines Texas density omg Relevant guidelines: AW2 Create mixed-use development AW4 Buffer Neighborhood Edges AW5 Incorporate Civic Art in Both Public and Private Development B3 Accentuate Primary Entrances S4 Reinforce Pedestrian Activity S6 Enhance the Streetscape S13 Install Pedestrian-friendly Materials at Street Level PS1 Protect the pedestrian where the building meets the street PS2 Minimize curb cuts PS4 Reinforce pedestrian activity PS10 Provide an Appropriate Amount of Plaza Seating PZ7 Determine plaza function, size and activity PZ.8 Respond to microclimate in plaza design PZ.9 Consider views, circulation, boundaries and subspaces in plaza design- PZ.10 Provide an appropriate amount of plaza seating- PZ.11 Provide visual and spatial complexity in plaza design- PZ.12 Use plants to enliven urban spaces- PZ.13 Provide interactive civic art and fountains in plaza. PZ14 Provide Food Service for Plaza Participants Review of: The Graduate 18th & Guadalupe SP-2023-0042C Scale: Encourage the out of scale pedestrian gathering space along San Antonio Street be brought back into scale Entrances: Encourage corner entrances to expand pedestrian access on San Antonio Street and Guadalupe Street Activation: Enhance the north façade to encourage an active northeast corner To use the City of Austin standard benches Define activation Source: Google streetview Source: Google images Source: arch daily via Common Edge Source: KXAN Street furniture: To use the City of Austin standard benches Food & beverage service: Expand food and beverage service along 18th Street to enhance the primary entrance to the food and beverage area Review of: Block 32 Create mixed-use: At least two different uses per half block are required. Low occupancy uses such as warehouses, storage, and parking will not be counted in the evaluation of mixed use functions. Civic art: The eastern façade is just west of the Convention Center Civic art: The eastern façade is just west of the Convention Center Civic art: The eastern façade is just west of the Convention Center Curb Cuts: Plaza: Plaza: Plaza: fin