Play audio — original link
Play audio
Play audio
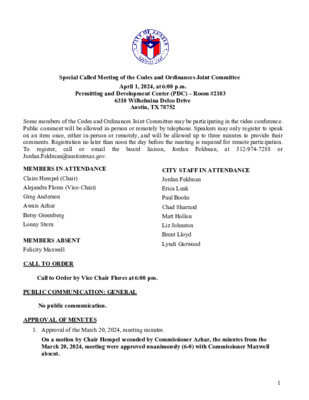
Special Called Meeting of the Codes and Ordinances Joint Committee April 1, 2024, at 6:00 p.m. Permitting and Development Center (PDC) – Room #2103 6310 Wilhelmina Delco Drive Austin, TX 78752 Some members of the Codes and Ordinances Joint Committee may be participating in the video conference. Public comment will be allowed in-person or remotely by telephone. Speakers may only register to speak on an item once, either in-person or remotely, and will be allowed up to three minutes to provide their comments. Registration no later than noon the day before the meeting is required for remote participation. To at 512-974-7288 or email Jordan.Feldman@austintexas.gov. Jordan Feldman, the board call or register, liaison, CITY STAFF IN ATTENDANCE Jordan Feldman Erica Leak Paul Books Chad Sharrard Matt Hollon Liz Johnston Brent Lloyd Lyndi Garwood MEMBERS IN ATTENDANCE Claire Hempel (Chair) Alejandra Flores (Vice-Chair) Greg Anderson Awais Azhar Betsy Greenberg Lonny Stern MEMBERS ABSENT Felicity Maxwell CALL TO ORDER Call to Order by Vice Chair Flores at 6:00 pm. PUBLIC COMMUNICATION: GENERAL No public communication. APPROVAL OF MINUTES 1. Approval of the March 20, 2024, meeting minutes. On a motion by Chair Hempel seconded by Commissioner Azhar, the minutes from the March 20, 2024, meeting were approved unanimously (6-0) with Commissioner Maxwell absent. 1 DISCUSSION AND ACTION ITEMS 2. C20-2022-003 South Central Waterfront Combining District and Density Bonus Program. Discussion and possible action to recommend amendments to City Code Title 25 to create a new zoning district and modify related site development regulations and compatibility standards; and create a new zoning district for density bonus that includes granting additional floor-to-area ratio in exchange for providing community benefits; and to establish boundaries for the new zoning districts located in the vicinity commonly known as the South Central Waterfront. City Staff: Erica Leak, Planning Department, (512) 974-9375, Erica.Leak@austintexas.gov. Erica Leak presented. Chair Hempel moved to forward the staff recommendation to the Planning Commission. Commissioner Azhar seconded. Commissioner Azhar moved to consider an amendment to expand affordable housing spending area to Ben E. White next to transit. Commissioner Anderson seconded. The amendment passed unanimously with Commissioner Maxwell absent. Commissioner Azhar moved to consider an amendment to expand Subdistrict 5 between S. First and S. Congress Avenue to the southern edge along Bouldin Creek. Commissioner Anderson seconded. The Amendment passed on a 5-1 vote with Commissioner Greenberg against and Commissioner Maxwell absent. Commissioner Greenberg moved to consider …
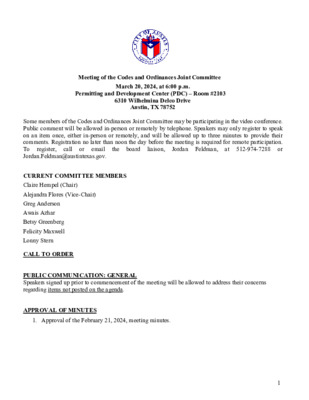
Meeting of the Codes and Ordinances Joint Committee March 20, 2024, at 6:00 p.m. Permitting and Development Center (PDC) – Room #2103 6310 Wilhelmina Delco Drive Austin, TX 78752 Some members of the Codes and Ordinances Joint Committee may be participating in the video conference. Public comment will be allowed in-person or remotely by telephone. Speakers may only register to speak on an item once, either in-person or remotely, and will be allowed up to three minutes to provide their comments. Registration no later than noon the day before the meeting is required for remote participation. To at 512-974-7288 or email Jordan.Feldman@austintexas.gov. Jordan Feldman, the board call or register, liaison, CURRENT COMMITTEE MEMBERS Claire Hempel (Chair) Alejandra Flores (Vice-Chair) Greg Anderson Awais Azhar Betsy Greenberg Felicity Maxwell Lonny Stern CALL TO ORDER PUBLIC COMMUNICATION: GENERAL Speakers signed up prior to commencement of the meeting will be allowed to address their concerns regarding items not posted on the agenda. APPROVAL OF MINUTES 1. Approval of the February 21, 2024, meeting minutes. 1 DISCUSSION AND ACTION ITEMS 2. C20-2023-026 Live Music and Creative Space Bonus Phase 2. Discussion and possible action to recommend amendments to City Code Title 25 (Land Development) to create a Creative Combining District and Development Bonus Program to enhance the development and preservation of live music venues and creative sector businesses. City Staff: Donald Jackson, Economic Development Department, (512) 974- 2214, DonaldE.Jackson@austintexas.gov. 3. Update on Potential Upcoming and Active Code Amendments: City Staff: Jordan Feldman, Planning Department, (512) 974-7288, Jordan.Feldman@austintexas.gov. DISCUSSION ITEMS FUTURE AGENDA ITEMS ADJOURNMENT The City of Austin is committed to compliance with the American with Disabilities Act. Reasonable modifications and equal access to communications will be provided upon request. Meeting locations are planned with wheelchair access. If requiring Sign Language Interpreters or alternative formats, please give notice at least 2 days before the meeting date. Please call Jordan Feldman at 512-974-7228 or Jordan.Feldman@austintexas.gov, for additional information; the City receives and accepts Video Relay Service (VRS) calls from people who are Deaf or hard-of-hearing. For more information on the Codes and Ordinances Joint Committee, please contact Jordan Feldman at 512-974-7228 or Jordan.Feldman@austintexas.gov 2
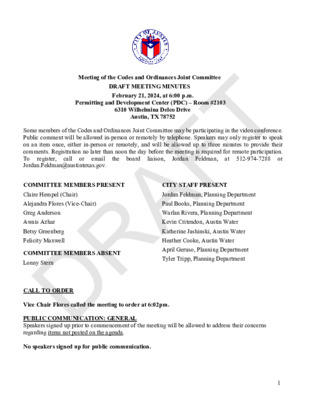
Meeting of the Codes and Ordinances Joint Committee DRAFT MEETING MINUTES February 21, 2024, at 6:00 p.m. Permitting and Development Center (PDC) – Room #2103 6310 Wilhelmina Delco Drive Austin, TX 78752 Some members of the Codes and Ordinances Joint Committee may be participating in the video conference. Public comment will be allowed in-person or remotely by telephone. Speakers may only register to speak on an item once, either in-person or remotely, and will be allowed up to three minutes to provide their comments. Registration no later than noon the day before the meeting is required for remote participation. To at 512-974-7288 or email Jordan.Feldman@austintexas.gov. Jordan Feldman, the board call or register, liaison, COMMITTEE MEMBERS PRESENT CITY STAFF PRESENT Claire Hempel (Chair) Alejandra Flores (Vice-Chair) Greg Anderson Awais Azhar Betsy Greenberg Felicity Maxwell COMMITTEE MEMBERS ABSENT Lonny Stern Jordan Feldman, Planning Department Paul Books, Planning Department Warlan Rivera, Planning Department Kevin Critendon, Austin Water Katherine Jashinski, Austin Water Heather Cooke, Austin Water April Geruso, Planning Department Tyler Tripp, Planning Department CALL TO ORDER Vice Chair Flores called the meeting to order at 6:02pm. PUBLIC COMMUNICATION: GENERAL Speakers signed up prior to commencement of the meeting will be allowed to address their concerns regarding items not posted on the agenda. No speakers signed up for public communication. 1 DRAFT APPROVAL OF MINUTES 1. Approval of the December 13, 2023, meeting minutes. On a motion by Commissioner Greenberg, seconded by Chair Hempel, the minutes from the December 13, 2023, meeting were approved unanimously (6-0). DISCUSSION AND ACTION ITEMS 2. C20-2024-001 Onsite Water Reuse. Discussion and possible action to recommend amendments to City Code Chapter 25-9 (Water and Wastewater) relating to clarifying requirements for water conservation in the implementation of the Water Forward Plan, including distances for the Reclaimed Water Connection requirement, clarifying definitions, and modifying variances including adding certain affordable housing exemptions for Reclaimed Water Connections and Onsite Water Reuse requirements. City Staff: Kevin Critendon, Austin Water, (512) 972-0191, Kevin.Critendon@austintexas.gov. Kevin Critendon and Katherine Jashinski presented. The amendment was forwarded to Planning Commission without a recommendation from the Codes and Ordinances Joint Committee. 3. C20-2022-003 South Central Waterfront Combining District. Staff presentation on the South Central Waterfront Combining District with a Density Bonus Program. City Staff: April Geruso, Planning Department, (512) 974-9364, April.Geruso@austintexas.gov. 4. Update on Potential Upcoming and Active Code Amendments: City Staff: Jordan Feldman, Planning Department, (512) 974-7288, Jordan.Feldman@austintexas.gov. DISCUSSION …
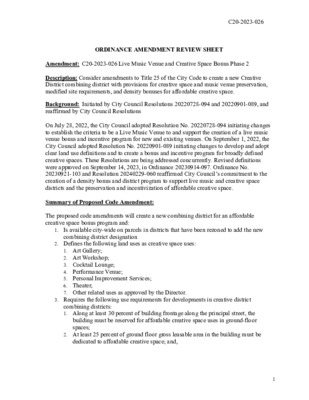
C20-2023-026 ORDINANCE AMENDMENT REVIEW SHEET Amendment: C20-2023-026 Live Music Venue and Creative Space Bonus Phase 2 Description: Consider amendments to Title 25 of the City Code to create a new Creative District combining district with provisions for creative space and music venue preservation, modified site requirements, and density bonuses for affordable creative space. Background: Initiated by City Council Resolutions 20220728-094 and 20220901-089, and reaffirmed by City Council Resolutions On July 28, 2022, the City Council adopted Resolution No. 20220728-094 initiating changes to establish the criteria to be a Live Music Venue to and support the creation of a live music venue bonus and incentive program for new and existing venues. On September 1, 2022, the City Council adopted Resolution No. 20220901-089 initiating changes to develop and adopt clear land use definitions and to create a bonus and incentive program for broadly defined creative spaces. These Resolutions are being addressed concurrently. Revised definitions were approved on September 14, 2023, in Ordinance 20230914-097. Ordinance No. 20230921-103 and Resolution 20240229-060 reaffirmed City Council’s commitment to the creation of a density bonus and district program to support live music and creative space districts and the preservation and incentivization of affordable creative space. Summary of Proposed Code Amendment: The proposed code amendments will create a new combining district for an affordable creative space bonus program and: 1. Is available city-wide on parcels in districts that have been rezoned to add the new combining district designation 2. Defines the following land uses as creative space uses: 1. Art Gallery; 2. Art Workshop; 3. Cocktail Lounge; 4. Performance Venue; 5. Personal Improvement Services; 6. Theater; 7. Other related uses as approved by the Director. 3. Requires the following use requirements for developments in creative district combining districts: 1. Along at least 30 percent of building frontage along the principal street, the building must be reserved for affordable creative space uses in ground-floor spaces; 2. At least 25 percent of ground floor gross leasable area in the building must be dedicated to affordable creative space; and, 1 3. Development must comply with protections consistent with Existing Non- Residential Space provisions of 4-18-31 for existing creative space uses in existence on the site for at least 12 months; the developer must: 1. Redevelop the site to replace all existing creative spaces with creative spaces C20-2023-026 of comparable size; 2. provide current creative space operators with: 1. notice and information …
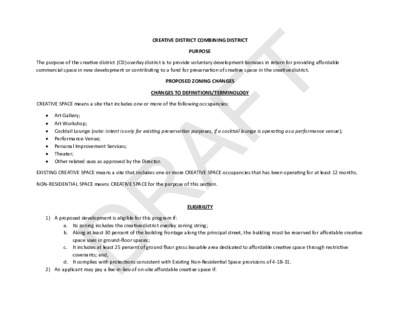
The purpose of the crea�ve district (CD) overlay district is to provide voluntary development bonuses in return for providing affordable commercial space in new development or contribu�ng to a fund for preserva�on of crea�ve space in the crea�ve district. CREATIVE DISTRICT COMBINING DISTRICT PURPOSE PROPOSED ZONING CHANGES CHANGES TO DEFINITIONS/TERMINOLOGY CREATIVE SPACE means a site that includes one or more of the following occupancies: Art Gallery; Art Workshop; Cocktail Lounge (note: intent is only for existing preservation purposes, if a cocktail lounge is operating as a performance venue); Performance Venue; Personal Improvement Services; Theater; • • • • • • • Other related uses as approved by the Director. EXISTING CREATIVE SPACE means a site that includes one or more CREATIVE SPACE occupancies that has been opera�ng for at least 12 months. NON-RESIDENTIAL SPACE means CREATIVE SPACE for the purpose of this sec�on. 1) A proposed development is eligible for this program if: ELIGIBILITY Its zoning includes the crea�ve district overlay zoning string; a. b. Along at least 30 percent of the building frontage along the principal street, the building must be reserved for affordable crea�ve space uses in ground-floor spaces; It includes at least 25 percent of ground floor gross leasable area dedicated to affordable crea�ve space through restric�ve covenants; and, It complies with protec�ons consistent with Exis�ng Non-Residen�al Space provisions of 4-18-31. c. d. 2) An applicant may pay a fee-in-lieu of on-site affordable crea�ve space if: DRAFT a. the fee-in-lieu of on-site affordable crea�ve space is sufficient to construct or preserve an equivalent gross leasable area that would have been required on-site; b. the crea�ve space receiving the fee-in-lieu is located in the same crea�ve district as the site genera�ng the fee-in-lieu; and, c. the director authorizes the applicant to pay a fee-in-lieu. AFFORDABILITY REQUIREMENTS 1) A development that leases space to a crea�ve space must comply with the following minimum requirements: a. Rent for the crea�ve space or spaces that contribute to the bonus program must be the lesser of 50% of average retail space rent for the City of Aus�n, or a fixed ra�o of annual revenues considered typical of and sustainable for the type of crea�ve space as approved by the Director; and b. Year-over-year rent escala�on may not exceed 5% for any crea�ve space tenant. 2) The minimum affordability period for a development is 10 years following the issuance of the last cer�ficate …
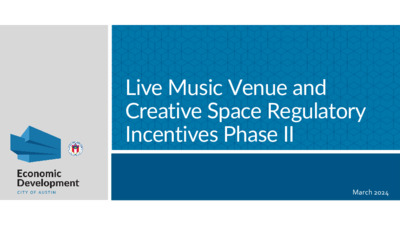
Live Music Venue and Creative Space Regulatory Incentives Phase II March 2024 Council Actions Resolution No. 20220728-094: Establish the criteria to be a Live Music Venue Create live music venue bonus and incentive program for new and existing venues, Initiate changes to Land Development Code Section 25 Resolution No. 20220901-089: Develop and adopt clear creative space land use definitions Create creative space bonus and incentive program for new and existing including venues Create new code elements to "Diversify, sustain, and cultivate the city's culture, music, and arts communities and industries“ Criteria for designation of Arts Districts Initiate changes to Land Development Code Section 25 Resolution No. 20230921-102: Develop LDC amendments with incentives for cultural space preservation and creation by Spring 2024 Bring an ordinance establishing a Cultural District Overlay initiated in Resolution No. 20220728-094 and Resolution No. 20220901-089 by Spring 2024 Guidance from Resolutions Resolution No. 20220728-094: Fee Waivers Modified Parking requirements Expanded facilitation of affordable commercial space... in new construction Prioritization of music venue or creative space as a community benefit for density bonuses or other overlays within the Red River Cultural District, East 6th Street Entertainment District, and Warehouse Entertainment District Resolution No. 20220901-089: Fee waivers Modified parking requirements Expedited permitting process "increase in floor to area ratio (FAR) in square footage or other appropriate development incentive related to what is provided for the dedicated creative space" "Prioritization of creative space as a city-wide community benefit as it relates to density bonus programs, Planned Unit Development (PUD) zoning, or within other regulatory plans Increased flexibility in development regulations and opportunities for modification of policies, rules, codes, or design standards Permit accessory use as a theater, art gallery, or art workshop in all commercial and industrial/warehousing zoning districts Goals Develop a paper district that is not mapped; no change to a property’s zoning will be made through initial district adoption After adoption, owners of eligible properties may then request a rezoning to incorporate “Creative District (CD)” code string Goals and Timeline Milestones Codes and Ordinances Backup Due: March 13 Arts Commission: March 18 Codes and Ordinances Joint Committee (COJC): March 20 Music Commission (tentative): April 1 PC Backup Due: April 16 City Council Set Date: April 18 Planning Commission …
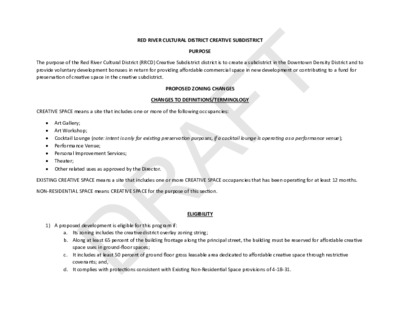
The purpose of the Red River Cultural District (RRCD) Crea�ve Subdistrict district is to create a subdistrict in the Downtown Density District and to provide voluntary development bonuses in return for providing affordable commercial space in new development or contribu�ng to a fund for preserva�on of crea�ve space in the crea�ve subdistrict. RED RIVER CULTURAL DISTRICT CREATIVE SUBDISTRICT PURPOSE PROPOSED ZONING CHANGES CHANGES TO DEFINITIONS/TERMINOLOGY CREATIVE SPACE means a site that includes one or more of the following occupancies: Art Gallery; Art Workshop; Cocktail Lounge (note: intent is only for existing preservation purposes, if a cocktail lounge is operating as a performance venue); Performance Venue; Personal Improvement Services; Theater; • • • • • • • Other related uses as approved by the Director. EXISTING CREATIVE SPACE means a site that includes one or more CREATIVE SPACE occupancies that has been opera�ng for at least 12 months. NON-RESIDENTIAL SPACE means CREATIVE SPACE for the purpose of this sec�on. 1) A proposed development is eligible for this program if: ELIGIBILITY Its zoning includes the crea�ve district overlay zoning string; a. b. Along at least 65 percent of the building frontage along the principal street, the building must be reserved for affordable crea�ve space uses in ground-floor spaces; It includes at least 50 percent of ground floor gross leasable area dedicated to affordable crea�ve space through restric�ve covenants; and, It complies with protec�ons consistent with Exis�ng Non-Residen�al Space provisions of 4-18-31. c. d. DRAFT 2) An applicant may pay a fee-in-lieu of on-site affordable crea�ve space if: a. the fee-in-lieu of on-site affordable crea�ve space is sufficient to construct or preserve an equivalent gross leasable area that would have been required on-site; b. the crea�ve space receiving the fee-in-lieu is located in the same crea�ve district as the site genera�ng the fee-in-lieu; and, c. the director authorizes the applicant to pay a fee-in-lieu. AFFORDABILITY REQUIREMENTS 1) A development that leases space to a crea�ve space must comply with the following minimum requirements: a. Rent for the crea�ve space or spaces that contribute to the bonus program must be the lesser of 50% of average retail space rent for the City of Aus�n, or a fixed ra�o of annual revenues considered typical of and sustainable for the type of crea�ve space as approved by the Director; and b. Year-over-year rent escala�on may not exceed 5% for any crea�ve space tenant. 2) The minimum …
Play audio
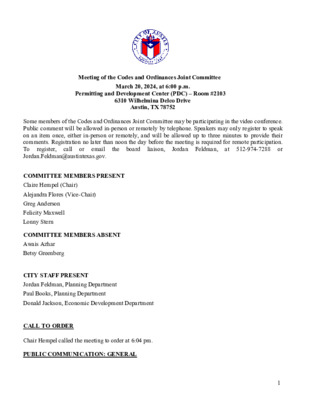
Meeting of the Codes and Ordinances Joint Committee March 20, 2024, at 6:00 p.m. Permitting and Development Center (PDC) – Room #2103 6310 Wilhelmina Delco Drive Austin, TX 78752 Some members of the Codes and Ordinances Joint Committee may be participating in the video conference. Public comment will be allowed in-person or remotely by telephone. Speakers may only register to speak on an item once, either in-person or remotely, and will be allowed up to three minutes to provide their comments. Registration no later than noon the day before the meeting is required for remote participation. To at 512-974-7288 or email Jordan.Feldman@austintexas.gov. Jordan Feldman, the board call or register, liaison, COMMITTEE MEMBERS PRESENT Claire Hempel (Chair) Alejandra Flores (Vice-Chair) Greg Anderson Felicity Maxwell Lonny Stern COMMITTEE MEMBERS ABSENT Awais Azhar Betsy Greenberg CITY STAFF PRESENT Jordan Feldman, Planning Department Paul Books, Planning Department Donald Jackson, Economic Development Department CALL TO ORDER Chair Hempel called the meeting to order at 6:04 pm. PUBLIC COMMUNICATION: GENERAL 1 Speakers signed up prior to commencement of the meeting will be allowed to address their concerns regarding items not posted on the agenda. No speakers signed up for public communication. APPROVAL OF MINUTES 1. Approval of the February 21, 2024, meeting minutes. On a motion by Vice Chair Flores, seconded by Commissioner Maxwell, the minutes from the February 21st, 2024, meeting were approved unanimously (5-0) with Commissioners Greenberg and Azhar absent. DISCUSSION AND ACTION ITEMS 2. C20-2023-026 Live Music and Creative Space Bonus Phase 2. Discussion and possible action to recommend amendments to City Code Title 25 (Land Development) to create a Creative Combining District and Development Bonus Program to enhance the development and preservation of live music venues and creative sector businesses. City Staff: Donald Jackson, Economic Development Department, (512) 974- 2214, DonaldE.Jackson@austintexas.gov. Chair Hempel motion to recommend the amendment to Planning Commission seconded by Commissioner Maxwell 5-0, Commissioners Greenberg Azhar absent. 3. Update on Potential Upcoming and Active Code Amendments: City Staff: Jordan Feldman, Planning Department, (512) 974-7288, Jordan.Feldman@austintexas.gov. DISCUSSION ITEMS Jordan Feldman presented. FUTURE AGENDA ITEMS ADJOURNMENT Meeting adjourned at 7:19 pm. The minutes were approved at the April 1st, 2024 meeting on Chair Hempel motion, Commissioner Azhar second on a vote of 6-0. (Commissioner Maxwell Absent) The City of Austin is committed to compliance with the American with Disabilities Act. Reasonable modifications and equal access to communications will be provided upon …
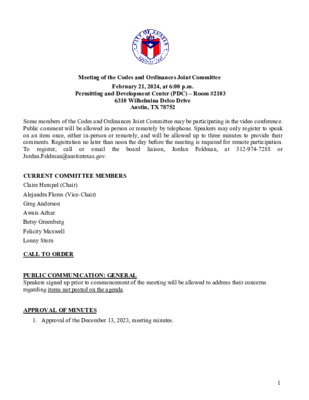
Meeting of the Codes and Ordinances Joint Committee February 21, 2024, at 6:00 p.m. Permitting and Development Center (PDC) – Room #2103 6310 Wilhelmina Delco Drive Austin, TX 78752 Some members of the Codes and Ordinances Joint Committee may be participating in the video conference. Public comment will be allowed in-person or remotely by telephone. Speakers may only register to speak on an item once, either in-person or remotely, and will be allowed up to three minutes to provide their comments. Registration no later than noon the day before the meeting is required for remote participation. To at 512-974-7288 or email Jordan.Feldman@austintexas.gov. Jordan Feldman, the board call or register, liaison, CURRENT COMMITTEE MEMBERS Claire Hempel (Chair) Alejandra Flores (Vice-Chair) Greg Anderson Awais Azhar Betsy Greenberg Felicity Maxwell Lonny Stern CALL TO ORDER PUBLIC COMMUNICATION: GENERAL Speakers signed up prior to commencement of the meeting will be allowed to address their concerns regarding items not posted on the agenda. APPROVAL OF MINUTES 1. Approval of the December 13, 2023, meeting minutes. 1 DISCUSSION AND ACTION ITEMS 2. C20-2024-001 Onsite Water Reuse. Discussion and possible action to recommend amendments to City Code Chapter 25-9 (Water and Wastewater) relating to clarifying requirements for water conservation in the implementation of the Water Forward Plan, including distances for the Reclaimed Water Connection requirement, clarifying definitions, and modifying variances including adding certain affordable housing exemptions for Reclaimed Water Connections and Onsite Water Reuse requirements. City Staff: Kevin Critendon, Austin Water, (512) 972-0191, Kevin.Critendon@austintexas.gov. DISCUSSION ITEMS 3. C20-2022-003 South Central Waterfront Combining District. Staff presentation on the South Central Waterfront Combining District with a Density Bonus Program. City Staff: April Geruso, Planning Department, (512) 974-9364, April.Geruso@austintexas.gov. 4. Update on Potential Upcoming and Active Code Amendments: City Staff: Jordan Feldman, Planning Department, (512) 974-7288, Jordan.Feldman@austintexas.gov. FUTURE AGENDA ITEMS ADJOURNMENT The City of Austin is committed to compliance with the American with Disabilities Act. Reasonable modifications and equal access to communications will be provided upon request. Meeting locations are planned with wheelchair access. If requiring Sign Language Interpreters or alternative formats, please give notice at least 2 days before the meeting date. Please call Jordan Feldman at 512-974-7228 or Jordan.Feldman@austintexas.gov, for additional information; the City receives and accepts Video Relay Service (VRS) calls from people who are Deaf or hard-of-hearing. For more information on the Codes and Ordinances Joint Committee, please contact Jordan Feldman at 512-974-7228 or Jordan.Feldman@austintexas.gov 2
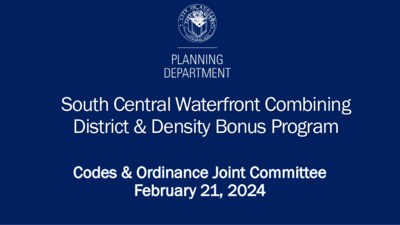
South Central Waterfront Combining District & Density Bonus Program Codes & Ordinance Joint Committee February 21, 2024 History Combining District Density Bonus Program - Bonus Program Opt-in Requirements - Fees-in-Lieu - Additional On-Site Community Benefits Timeline & Ways to Provide Feedback South Central Waterfront Vision Framework Plan Adopted June 6, 2016 5 City Council Resolution 20220915-090 ▪ Directed Planning Staff to create regulations supporting implementation of the 2016 South Central Waterfront Vision Framework Plan. ▪ Program to be re-evaluated/updated at least every five years. ▪ Increased development square footage only available through the Density Bonus Program. ▪ Maximize community benefits: affordable housing, open space, and ▪ Maximize infrastructure investments: new streets, parks, bikeways, public art, etc. and trails. 6 City Council Resolution 20220915-090 ▪ Create a Density Bonus Program “akin” to Downtown. ▪ Support Project Connect transit investment. ▪ Allow entitlements significant enough to achieve required infrastructure and community benefits. ▪ Ensure entitlements meet market demand to account for increased costs and avoid continual requests to amend the code. ▪ Create enhanced environmental standards and protections. 7 City Council Resolution 20220915-090 Create a connected, pedestrian-oriented, mixed-use district where “thousands more Austinites can live, work, and play.” 8 Updates / Changes ▪ First re-evaluation will occur sooner than 5 years to account for updated details from Project Connect and citywide density bonus analysis. ▪ The SCW regulations will be implemented by: – Council adoption an optional set of regulations and bonus program through the creation of a Combining District and a Density Bonus Program (spring 2024). – City-initiated rezoning of properties in the district (summer 2024). – Subsequent rezonings and code amendments will be required to add additional properties at a later date. 9 Combining District Components ▪ General Provisions (Policies, procedures, and who can participate) ▪ Land Use Standards (Permitted and conditional land uses) ▪ Development Standards (What will be built and where) ▪ Design Standards (How it will look) ▪ Definitions 10 Density Bonus Components ▪ Procedures/Requirements ▪ “Gate Keeper” Requirements – Affordable Housing – Environmental Protection – Improved Streetscape and Built Environment ▪ In-Lieu Fees and Dedications ▪ Onsite Community Benefits Eligible for Bonus Area 11 District Boundary New parcels added that are affected by Project Connect lightrail alignment. Project Connect Rail Alignment 12 Streets and Light Rail 13 Subdistricts Council approval is required to exceed FAR maximums 14 Critical Water Quality Zones 15 Land Uses ▪ Permitted …
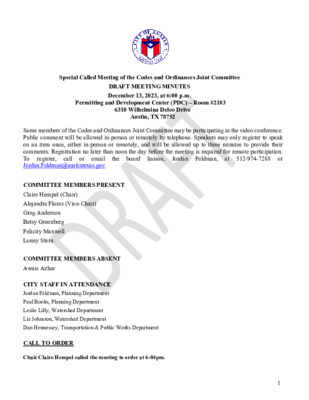
Special Called Meeting of the Codes and Ordinances Joint Committee DRAFT MEETING MINUTES December 13, 2023, at 6:00 p.m. Permitting and Development Center (PDC) – Room #2103 6310 Wilhelmina Delco Drive Austin, TX 78752 Some members of the Codes and Ordinances Joint Committee may be participating in the video conference. Public comment will be allowed in-person or remotely by telephone. Speakers may only register to speak on an item once, either in-person or remotely, and will be allowed up to three minutes to provide their comments. Registration no later than noon the day before the meeting is required for remote participation. To at 512-974-7288 or email Jordan.Feldman@austintexas.gov. Jordan Feldman, the board call or register, liaison, COMMITTEE MEMBERS PRESENT Claire Hempel (Chair) Alejandra Flores (Vice-Chair) Greg Anderson Betsy Greenberg Felicity Maxwell Lonny Stern COMMITTEE MEMBERS ABSENT Awais Azhar CITY STAFF IN ATTENDANCE Jordan Feldman, Planning Department Paul Books, Planning Department Leslie Lilly, Watershed Department Liz Johnston, Watershed Department Dan Hennessey, Transportation & Public Works Department CALL TO ORDER Chair Claire Hempel called the meeting to order at 6:04pm. 1 PUBLIC COMMUNICATION: GENERAL Speakers signed up prior to commencement of the meeting will be allowed to address their concerns regarding items not posted on the agenda. No speakers signed up for public communication. APPROVAL OF MINUTES 1. Approval of the October 18, 2023, meeting minutes. On a motion by Vice Chair Flores, seconded by Chair Hempel, the minutes from the October 18, 2023, meeting were approved 5-0-1 with Commissioner Stern abstaining. DISCUSSION AND ACTION ITEMS 1. C20-2023-013: Butler Trail Amendments. Amend Title 25 to allow the Butler Trail to remain within the setbacks applicable to Lady Bird Lake; and to allow capital improvements made to the Butler Trail to comply with the recommendations from the 2015 Butler Trail Urban Forestry and Natural Area Management Guidelines, maintenance standards of care listed in the Butler Trail POMA, and the recommendations provided in the Butler Trail Safety and Mobility Study. City Staff: Leslie Lilly, Watershed Protection Department, Leslie.Lilly@austintexas.gov Leslie Lilly presented. Vice Chair Flores moved to forward the staff recommendation to the Planning Commission. Commissioner Stern seconded. The motion passed 5-0-1 with Chair Hempel abstaining. 2. C20-2023-030: Airole Way Site Specific SOS Amendment. Site specific variances and amendments to the Land Development Code, including site-specific amendments to City Code Chapter 25-8, Subchapter A, Article 13 (Save Our Springs Initiative), as minimally required to allow for …
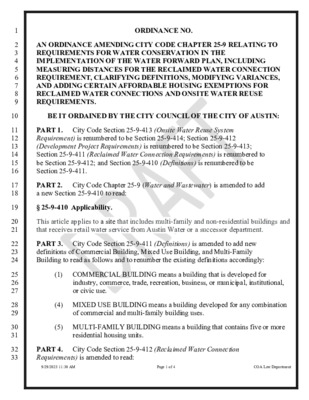
1 2 3 4 5 6 7 8 9 10 11 12 13 14 15 16 17 18 19 20 21 22 23 24 25 26 27 28 29 30 31 32 33 ORDINANCE NO. AN ORDINANCE AMENDING CITY CODE CHAPTER 25-9 RELATING TO REQUIREMENTS FOR WATER CONSERVATION IN THE IMPLEMENTATION OF THE WATER FORWARD PLAN, INCLUDING MEASURING DISTANCES FOR THE RECLAIMED WATER CONNECTION REQUIREMENT, CLARIFYING DEFINITIONS, MODIFYING VARIANCES, AND ADDING CERTAIN AFFORDABLE HOUSING EXEMPTIONS FOR RECLAIMED WATER CONNECTIONS AND ONSITE WATER REUSE REQUIREMENTS. BE IT ORDAINED BY THE CITY COUNCIL OF THE CITY OF AUSTIN: PART 1. City Code Section 25-9-413 (Onsite Water Reuse System Requirement) is renumbered to be Section 25-9-414; Section 25-9-412 (Development Project Requirements) is renumbered to be Section 25-9-413; Section 25-9-411 (Reclaimed Water Connection Requirements) is renumbered to be Section 25-9-412; and Section 25-9-410 (Definitions) is renumbered to be Section 25-9-411. PART 2. City Code Chapter 25-9 (Water and Wastewater) is amended to add a new Section 25-9-410 to read: § 25-9-410 Applicability. This article applies to a site that includes multi-family and non-residential buildings and that receives retail water service from Austin Water or a successor department. PART 3. City Code Section 25-9-411 (Definitions) is amended to add new definitions of Commercial Building, Mixed Use Building, and Multi-Family Building to read as follows and to renumber the existing definitions accordingly: (1) COMMERCIAL BUILDING means a building that is developed for industry, commerce, trade, recreation, business, or municipal, institutional, or civic use. (4) MIXED USE BUILDING means a building developed for any combination of commercial and multi-family building uses. (5) MULTI-FAMILY BUILDING means a building that contains five or more residential housing units. PART 4. City Code Section 25-9-412 (Reclaimed Water Connection Requirements) is amended to read: 9/29/2023 11:30 AM Page 1 of 4 COA Law Department 34 35 36 37 38 39 40 41 42 43 44 45 46 47 48 49 50 51 52 53 54 55 56 57 58 59 60 61 62 63 64 65 66 § 25-9-412 Reclaimed Water Connection Requirements. (A) A small development project with a property boundary located within 250 feet in horizontal distance of a reclaimed water line, measured based on the closest practicable access route, shall connect to a reclaimed water line and use reclaimed water for irrigation, cooling, toilet flushing, and other significant non-potable water uses identified in the water balance calculator. (B) A …
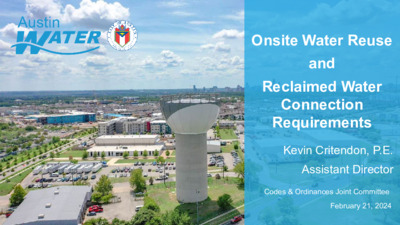
Onsite Water Reuse and Reclaimed Water Connection Requirements Kevin Critendon, P.E. Assistant Director Codes & Ordinances Joint Committee February 21, 2024 Water Forward Overview Austin’s 100-year integrated water resource plan Strategies to adapt to growth, drought, and climate change and ensure a sustainable, resilient, equitable, and affordable water future Approved by Council in November 2018 Developed by Austin Water with the Council-appointed Water Forward Task Force and community input Technical work supported by engineering, climate science, and hydrology consultants Reuse Conservation Supply Partnerships Current Water Forward Reuse LDC Provisions RECLAIMED WATER ONSITE WATER REUSE Effective Dec. 1, 2021 Effective Dec. 1, 2023 (now April 1, 2024) • Applies to new site plan permits submitted after the effective dates • Requires dual plumbing supply for non-potable water in buildings • Adds new requirements for large development projects only What is a Large Development Project? LARGE DEVELOPMENT PROJECT means the construction of one or more multi-family, mixed use, or commercial buildings on one or more parcels in accordance with a phased plan or approved site plan, with a total gross floor area for the building(s) of 250,000 square feet or more. Hotel, warehouse, hospital, industrial, civic… 2024 Proposed Amendments Development Size Current Requirements Effective 12/1/2021 Proposed Requirements Effective 4/1/2024 Small <250,000 square feet • Water Benchmarking Connect to centralized reclaimed water • No change within 250 feet Large ≥250,000 square feet without multifamily • Water Benchmarking Connect to centralized reclaimed water • Connect to centralized reclaimed water within 500 feet; OR within 500 feet Install an onsite water reuse system Large ≥250,000 square feet with multifamily • Water Benchmarking Connect to centralized reclaimed water • Connect to centralized reclaimed water within 500 feet; OR within 250 feet Install an onsite water reuse system Exclude projects accredited for Affordability Unlocked or State Low Income Housing Tax Credit Addressing Housing Affordability New requirements will have near-term impacts to market-rate multifamily housing costs that will likely range from 0.02 to 1.4% (or $800-$7,100 per unit) Staff is recommending code changes to exempt projects that qualify as affordable developments under the Affordability Unlocked program or the State’s Low Income Housing Tax Credit program These programs target incomes below 50% MFI and exempting these projects would not impact their development in the City Advancing Reuse & Funding Strategies Incentives and grants for reuse and conservation Expedited building …
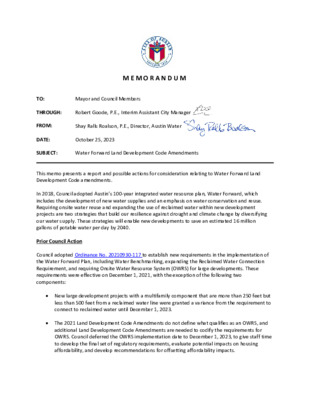
M E M O R A N D U M TO: Mayor and Council Members THROUGH: Robert Goode, P.E., Interim Assistant City Manager FROM: Shay Ralls Roalson, P.E., Director, Austin Water DATE: October 25, 2023 SUBJECT: Water Forward Land Development Code Amendments This memo presents a report and possible actions for consideration relating to Water Forward Land Development Code amendments. In 2018, Council adopted Austin’s 100-year integrated water resource plan, Water Forward, which includes the development of new water supplies and an emphasis on water conservation and reuse. Requiring onsite water reuse and expanding the use of reclaimed water within new development projects are two strategies that build our resilience against drought and climate change by diversifying our water supply. These strategies will enable new developments to save an estimated 16 million gallons of potable water per day by 2040. Prior Council Action Council adopted Ordinance No. 20210930-117 to establish new requirements in the implementation of the Water Forward Plan, including Water Benchmarking, expanding the Reclaimed Water Connection Requirement, and requiring Onsite Water Resource System (OWRS) for large developments. These requirements were effective on December 1, 2021, with the exception of the following two components: • New large development projects with a multifamily component that are more than 250 feet but less than 500 feet from a reclaimed water line were granted a variance from the requirement to connect to reclaimed water until December 1, 2023. • The 2021 Land Development Code Amendments do not define what qualifies as an OWRS, and additional Land Development Code Amendments are needed to codify the requirements for OWRS. Council deferred the OWRS implementation date to December 1, 2023, to give staff time to develop the final set of regulatory requirements, evaluate potential impacts on housing affordability, and develop recommendations for offsetting affordability impacts. Austin Water Analysis Austin Water evaluated several potential reuse system strategies. The least costly strategies for the majority of multifamily housing units collect and treat rainwater and air conditioning condensate for irrigation, cooling, and toilet flushing. The report also identifies water utility cost offsets, co-benefits with other City sustainability initiatives, and qualified affordable housing projects that could be exempted from the requirements. The Affordability Impact Statement, conducted by the Housing Department, indicates that the identified reclaimed water connection requirements and onsite water reuse requirements will increase the cost of certain large multifamily housing projects. However, these costs could be offset …
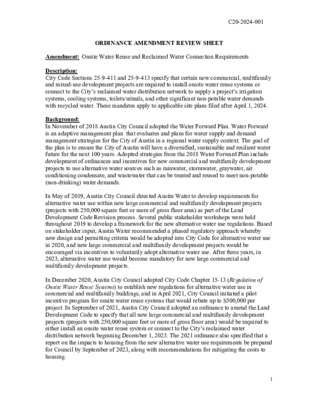
C20-2024-001 ORDINANCE AMENDMENT REVIEW SHEET Amendment: Onsite Water Reuse and Reclaimed Water Connection Requirements Description: City Code Sections 25-9-411 and 25-9-413 specify that certain new commercial, multifamily and mixed-use development projects are required to install onsite water reuse systems or connect to the City’s reclaimed water distribution network to supply a project’s irrigation systems, cooling systems, toilets/urinals, and other significant non-potable water demands with recycled water. These mandates apply to applicable site plans filed after April 1, 2024. Background: In November of 2018 Austin City Council adopted the Water Forward Plan. Water Forward is an adaptive management plan that evaluates and plans for water supply and demand management strategies for the City of Austin in a regional water supply context. The goal of the plan is to ensure the City of Austin will have a diversified, sustainable and resilient water future for the next 100 years. Adopted strategies from the 2018 Water Forward Plan include development of ordinances and incentives for new commercial and multifamily development projects to use alternative water sources such as rainwater, stormwater, graywater, air conditioning condensate, and wastewater that can be treated and reused to meet non-potable (non-drinking) water demands. In May of 2019, Austin City Council directed Austin Water to develop requirements for alternative water use within new large commercial and multifamily development projects (projects with 250,000 square feet or more of gross floor area) as part of the Land Development Code Revision process. Several public stakeholder workshops were held throughout 2019 to develop a framework for the new alternative water use regulations. Based on stakeholder input, Austin Water recommended a phased regulatory approach whereby new design and permitting criteria would be adopted into City Code for alternative water use in 2020, and new large commercial and multifamily development projects would be encouraged via incentives to voluntarily adopt alternative water use. After three years, in 2023, alternative water use would become mandatory for new large commercial and multifamily development projects. In December 2020, Austin City Council adopted City Code Chapter 15-13 (Regulation of Onsite Water Reuse Systems) to establish new regulations for alternative water use in commercial and multifamily buildings, and in April 2021, City Council initiated a pilot incentive program for onsite water reuse systems that would rebate up to $500,000 per project. In September of 2021, Austin City Council adopted an ordinance to amend the Land Development Code to specify that all new …
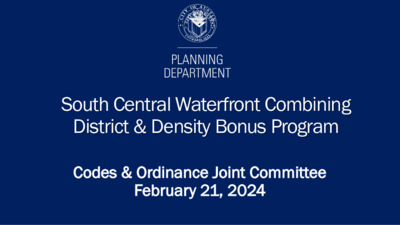
South Central Waterfront Combining District & Density Bonus Program Codes & Ordinance Joint Committee February 21, 2024 History Combining District Density Bonus Program - Bonus Program Opt-in Requirements - Fees-in-Lieu - Additional On-Site Community Benefits Timeline & Ways to Provide Feedback South Central Waterfront Vision Framework Plan Adopted June 6, 2016 5 City Council Resolution 20220915-090 ▪ Directed Planning Staff to create regulations supporting implementation of the 2016 South Central Waterfront Vision Framework Plan. ▪ Program to be re-evaluated/updated at least every five years. ▪ Increased development only available through the Density Bonus Program. public art, etc. and trails. ▪ Maximize community benefits: affordable housing, open space, and ▪ Maximize infrastructure investments: new streets, parks, bikeways, 6 City Council Resolution 20220915-090 ▪ Create a Density Bonus Program “akin” to Downtown. ▪ Support Project Connect transit investment. ▪ Allow entitlements significant enough to achieve required infrastructure and community benefits. ▪ Ensure entitlements meet market demand to account for increased costs and avoid continual requests to amend the code. ▪ Create enhanced environmental standards and protections. 7 City Council Resolution 20220915-090 Create a connected, pedestrian-oriented, mixed-use district where “thousands more Austinites can live, work, and play.” 8 Updates / Changes ▪ The SCW regulations will be implemented by: – Council adoption of an optional set of regulations and bonus program through the creation of a Combining District and a Density Bonus Program (spring 2024). – City-initiated rezoning of properties in the district (summer 2024). – Subsequent rezonings and code amendments will be required to add additional properties at a later date. ▪ Regulation review will occur sooner than 5 years to account for updated details from Project Connect and citywide density bonus analysis. 9 Combining District Components ▪ General Provisions (Policies, procedures, and who can participate) ▪ Land Use Standards (Permitted and conditional land uses) ▪ Development Standards (What can be built and where) ▪ Design Standards (How it will look) ▪ Definitions 10 Density Bonus Components ▪ Procedures/Requirements ▪ “Gate Keeper” Requirements – Affordable Housing – Environmental Protection – Improved Streetscape and Built Environment ▪ In-Lieu Fees and Dedications ▪ Onsite Community Benefits Eligible for Bonus Area 11 District Boundary New parcels added that are affected by Project Connect light rail alignment. Project Connect Rail Alignment 12 Streets and Light Rail 13 Subdistricts Council approval is required to exceed FAR maximums 14 Critical Water Quality Zones 15 Land Uses ▪ Permitted …
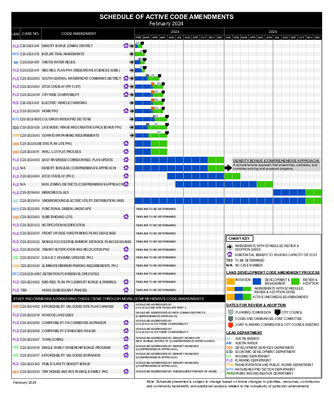
SCHEDULE OF ACTIVE CODE AMENDMENTS February 2024 FEB MAR APR MAY JUN JUL AUG SEP OCT NOV DEC JAN FEB MAR APR MAY JUN JUL AUG SEP OCT NOV DEC 2024 2025 LEAD CASE NO. CODE AMENDMENT PLD C20-2023-044 DENSITY BONUS ZONING DISTRICT WPD C20-2023-013 BUTLER TRAIL AMENDMENTS AW C20-2024-001 ONSITE WATER REUSE PLD C20-2023-041 NBG REG. PLAN PH 4 (RESEARCH & SCIENCES SUBS.) PLD C20-2022-003 SOUTH CENTRAL WATERFRONT COMBINING DISTRICT PLD C20-2023-004 ETOD OVERLAY (PH 1 LRT) PLD C20-2023-019 CITYWIDE COMPATIBILITY PLD C20-2023-021 ELECTRIC VEHICLE CHARGING PLD C20-2023-035 HOME PH 2 WPD C20-2023-005D COLORADO RIVER PROTECTIONS EDD C20-2023-026 LIVE MUSIC VENUE AND CREATIVE SPACE BONUS PH 2 TPW C20-2023-043 DOWNTOWN PARKING REQUIREMENTS DSD C20-2022-020B SITE PLAN LITE PH 2 DSD C20-2023-011 INFILL-LOT PLAT PROCESS PLD C20-2024-003 EAST RIVERSIDE CORRIDOR REG. PLAN UPDATE PLD N/A DENSITY BONUSES (COMPREHENSIVE APPROACH) PLD C20-2024-004 ETOD OVERLAY (PH 2) PLD N/A NEW ZONING DISTRICTS (COMPREHENSIVE APPROACH) PLD C20-2018-004 MIRRORED GLASS AE C20-2023-014 UNDERGROUND ELECTRIC UTILITY DISTRIBUTION LINES DENSITY BONUS (COMPREHENSIVE APPROACH) A comprehensive approach that streamlines, calibrates, and combines existing and proposed programs. WPD C20-2022-005 FUNCTIONAL GREEN LANDSCAPE TIMELINE TO BE DETERMINED. DSD C20-2023-003 SUBSTANDARD LOTS TIMELINE TO BE DETERMINED. PLD C20-2023-023 NOTIFICATION MODIFICATION TIMELINE TO BE DETERMINED. PLD C20-2023-031 FRONT OR SIDE YARD PARKING FILING DEADLINES TIMELINE TO BE DETERMINED. PLD C20-2023-032 MOBILE FOOD ESTABLISHMENT DISTANCE FILING DEADLINES TIMELINE TO BE DETERMINED. PLD C20-2023-036 TENANT NOTIFICATION AND RELOCATION PH 2 TIMELINE TO BE DETERMINED. HD C20-2023-037 S.M.A.R.T. HOUSING UPDATES PH 2 TIMELINE TO BE DETERMINED. TPW C20-2023-040 ELIMINATE MINIMUM PARKING REQUIREMENTS PH 2 TIMELINE TO BE DETERMINED. WPD C20-2023-005C DETENTION FOR REDEVELOPED SITES TIMELINE TO BE DETERMINED. PLD C20-2024-002 NBG REG. PLAN PH 3 (DENSITY BONUS & PARKING) TIMELINE TO BE DETERMINED. PLD TBD HOME (SUBSEQUENT PHASES) TIMELINE TO BE DETERMINED. STAFF RECOMMENDS ADDRESSING THESE ITEMS THROUGH MORE COMPREHENSIVE CODE AMENDMENTS DSD C20-2021-002 AFFORDABILITY UNLOCKED SITE PLAN CHANGES PLD C20-2022-018 NOXIOUS LAND USES PLD C20-2023-005 COMPATIBILITY ON CORRIDORS EXPANSION PLD C20-2023-006 COMPATIBILITY STANDARDS WAIVER PLD C20-2023-007 TOWN ZONING HD C20-2023-016 SINGLE FAMILY OWNERSHIP BONUS PROGRAM HD C20-2023-017 AFFORDABILITY UNLOCKED EXPANSION PLD C20-2023-042 PUBLIC SAFETY DENSITY BONUS WOULD BE ADDRESSED BY C20-2022-020B SITE PLAN LITE PART 2. WOULD BE ADDRESSED BY NEW ZONING DISTRICTS (COMPREHENSIVE APPROACH). WOULD BE ADDRESSED BY C20-2023-019 CITYWIDE COMPATIBILITY. WOULD BE ADDRESSED BY C20-2023-019 CITYWIDE COMPATIBILITY. WOULD BE ADDRESSED BY DENSITY BONUS OR NEW ZONING DISTRICTS (COMPREHENSIVE APPROACHES). WOULD BE …
Play audio