Play audio — original link
Play audio
Play audio
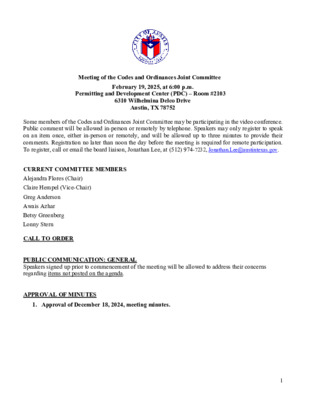
Meeting of the Codes and Ordinances Joint Committee February 19, 2025, at 6:00 p.m. Permitting and Development Center (PDC) – Room #2103 6310 Wilhelmina Delco Drive Austin, TX 78752 Some members of the Codes and Ordinances Joint Committee may be participating in the video conference. Public comment will be allowed in-person or remotely by telephone. Speakers may only register to speak on an item once, either in-person or remotely, and will be allowed up to three minutes to provide their comments. Registration no later than noon the day before the meeting is required for remote participation. To register, call or email the board liaison, Jonathan Lee, at (512) 974-7232, Jonathan.Lee@austintexas.gov. CURRENT COMMITTEE MEMBERS Alejandra Flores (Chair) Claire Hempel (Vice-Chair) Greg Anderson Awais Azhar Betsy Greenberg Lonny Stern CALL TO ORDER PUBLIC COMMUNICATION: GENERAL Speakers signed up prior to commencement of the meeting will be allowed to address their concerns regarding items not posted on the agenda. APPROVAL OF MINUTES 1. Approval of December 18, 2024, meeting minutes. 1 DISCUSSION AND ACTION ITEMS 2. C20-2024-024 Area Plan Process Amendment. Discussion and possible action to recommend amendments to City Code Title 25 (Land Development) to specify an amendment process for area plans, including station area vision plans, when process is not already defined in another section of City code. City Staff: Stevie Greathouse, Division Manager, (512) 974-7226, Stevie.Greathouse@austintexas.gov. 3. Update on Active and Upcoming Code Amendments. City Staff: Jonathan Lee, Planning Department, (512) 974-7232, Jonathan.Lee@austintexas.gov. DISCUSSION ITEMS FUTURE AGENDA ITEMS ADJOURNMENT The City of Austin is committed to compliance with the American with Disabilities Act. Reasonable modifications and equal access to communications will be provided upon request. Meeting locations are planned with wheelchair access. If requiring Sign Language Interpreters or alternative formats, please give notice at least 2 days before the meeting date. Please call Jonathan Lee, at 512-974-7232, Jonathan.Lee@austintexas.gov for additional information; the City receives and accepts Video Relay Service (VRS) calls from people who are Deaf or hard-of-hearing. For more information on the Codes and Ordinances Joint Committee, please contact Jonathan Lee, at 512-974-7232, Jonathan.Lee@austintexas.gov . 2
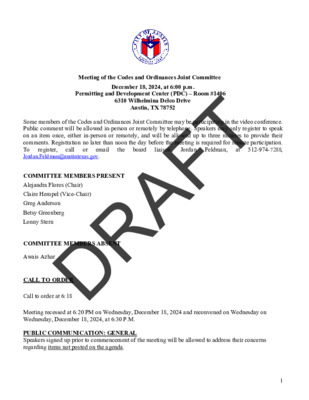
Meeting of the Codes and Ordinances Joint Committee December 18, 2024, at 6:00 p.m. Permitting and Development Center (PDC) – Room #1406 6310 Wilhelmina Delco Drive Austin, TX 78752 Some members of the Codes and Ordinances Joint Committee may be participating in the video conference. Public comment will be allowed in-person or remotely by telephone. Speakers may only register to speak on an item once, either in-person or remotely, and will be allowed up to three minutes to provide their comments. Registration no later than noon the day before the meeting is required for remote participation. To 512-974-7288, Jordan.Feldman@austintexas.gov. Jordan Feldman, register, liaison, board email call the or at COMMITTEE MEMBERS PRESENT Alejandra Flores (Chair) Claire Hempel (Vice-Chair) COMMITTEE MEMBERS ABSENT Greg Anderson Betsy Greenberg Lonny Stern Awais Azhar CALL TO ORDER Call to order at 6:18 Meeting recessed at 6:20 PM on Wednesday, December 18, 2024 and reconvened on Wednesday on Wednesday, December 18, 2024, at 6:30 P.M. PUBLIC COMMUNICATION: GENERAL Speakers signed up prior to commencement of the meeting will be allowed to address their concerns regarding items not posted on the agenda. 1 DRAFT APPROVAL OF MINUTES 1. Approval of October 16, 2024, meeting minutes. Vice Chair Hempel motioned to approved the meeting minutes of the October 16, 2024 meeting, seconded by Commissioner Greenberg. The motion was unanimously approved with Commissioner Azhar absent. DISCUSSION AND ACTION ITEMS 2. Discussion and possible action to recommend initiation of amendments to City Code Title 25 (Land Development) to modify permitted uses along Imagine Austin corridors. Commissioner stern presented Chair Flores motioned to recommend initiation of the code amendments to the Planning Commission seconded by Vice Chair Hempel. Commissioner Stern motioned to amend the recommendation add the language “THEREFORE BE IT FURTHER RESOLVED that drive-thru services are expressly prohibited for all commercial uses as described in this proposal. This prohibition applies to, but is not limited to, restaurants, banks, pharmacies, and any other commercial establishments utilizing drive-thru operations as part of their service model. All new businesses shall comply with this prohibition. Non-conforming uses established prior to the effective date of this resolution shall be subject to review for potential relocation, discontinuation, or modification in accordance with applicable laws and regulations” seconded by Hempel. Amendment passes 4-0-1 with Commissioner Greenberg abstaining and Commissioner Azhar absent. Commissioner Greenberg motioned to amend the recommendation to add direction to staff to study unintended consequences …
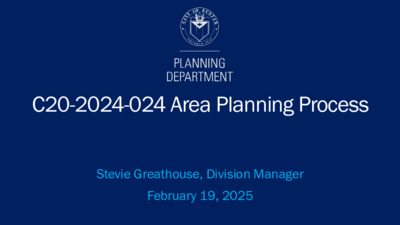
C20-2024-024 Area Planning Process Stevie Greathouse, Division Manager February 19, 2025 Background 2005+ Neighborhood Plans (LDC 25-1, Article 16) TOD Station Area Plans and Regulating Plans (LDC 25-2-766) North Burnet Gateway Master Plan and Regulating Plan (LDC 25-2-767) East Riverside Corridor Master Plan and Regulating Plan (LDC 25-2-768) 2022 City Council approved Resolution No. 20221208-036, which initiated planning for the North Lamar and South Congress Transit Center station areas Resolution No. 20221208-036 2023 City Council approved Resolution No. 20230309-016, which initiated code amendments necessary to support the implementation of the ETOD Policy Plan Resolution No. 20230309-016 2 Summary ▪ Amend Chapter 25-1 of the Land Development Code to add a new section that: – Specifies amendment process for geographically focused land use plans that do not already have a process defined – Provides cross-references to existing plan amendment processes ▪ Topics: – Initiation – Timelines and Notification – Required Community Meeting – Recommendation Criteria ▪ Based on 25-1, Article 16 Neighborhood Plan Amendments 3 Purpose ▪ Prepare for continued transition to new plan types ▪ Clarify amendment process and criteria ▪ Provide a path for property owners to initiate changes ▪ Ensure adequate public notice ▪ Ensure consistent processes where possible 4 Definitions ▪ Defines plans that will be covered by the amendment process— intent is to use this amendment process for station area plans, district plans, and other future plans that include a property- specific future land use map ▪ Defines Director 5 Who Can Initiate Amendments ▪ Property-specific amendment: – Property owner – Council – Planning Commission – Director ▪ Area-wide amendment: – Council – Planning Commission – Director ▪ Neighborhood Plan Contact Teams will not be able to initiate 6 Process and Timelines (Based on NPA Process) ▪ Pre-application meeting required between applicant and staff ▪ Applications may not be submitted less than one year after: – adoption – similar application denial ▪ Notice required, must meet requirements of LDC 25-1-132 ▪ Community meeting required ▪ Expiration and process deadlines ▪ Recommendation criteria ▪ Neighborhood Plan Contact Team (NPCT) provisions from Article 16 will not be incorporated, but NPCTs would continue to receive notice and could participate as community organizations 7 Notice ▪ Notice required for: – Filing – Community Meeting – PC Hearing – Council Hearing ▪ Notice goes to: – Property Owners – Utility Account Holders – Registered Community Organizations – Within 500’ ▪ Applicant …
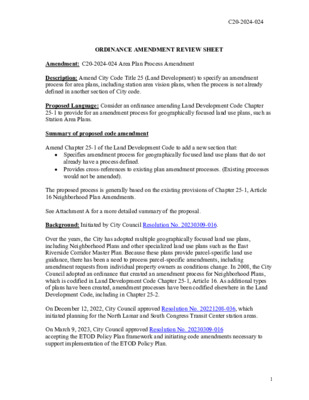
C20-2024-024 ORDINANCE AMENDMENT REVIEW SHEET Amendment: C20-2024-024 Area Plan Process Amendment Description: Amend City Code Title 25 (Land Development) to specify an amendment process for area plans, including station area vision plans, when the process is not already defined in another section of City code. Proposed Language: Consider an ordinance amending Land Development Code Chapter 25-1 to provide for an amendment process for geographically focused land use plans, such as Station Area Plans. Summary of proposed code amendment Amend Chapter 25-1 of the Land Development Code to add a new section that: • Specifies amendment process for geographically focused land use plans that do not • Provides cross-references to existing plan amendment processes. (Existing processes already have a process defined. would not be amended). The proposed process is generally based on the existing provisions of Chapter 25-1, Article 16 Neighborhood Plan Amendments. See Attachment A for a more detailed summary of the proposal. Background: Initiated by City Council Resolution No. 20230309-016. Over the years, the City has adopted multiple geographically focused land use plans, including Neighborhood Plans and other specialized land use plans such as the East Riverside Corridor Master Plan. Because these plans provide parcel-specific land use guidance, there has been a need to process parcel-specific amendments, including amendment requests from individual property owners as conditions change. In 2008, the City Council adopted an ordinance that created an amendment process for Neighborhood Plans, which is codified in Land Development Code Chapter 25-1, Article 16. As additional types of plans have been created, amendment processes have been codified elsewhere in the Land Development Code, including in Chapter 25-2. On December 12, 2022, City Council approved Resolution No. 20221208-036, which initiated planning for the North Lamar and South Congress Transit Center station areas. On March 9, 2023, City Council approved Resolution No. 20230309-016 accepting the ETOD Policy Plan framework and initiating code amendments necessary to support implementation of the ETOD Policy Plan. 1 As directed by Council, staff has been working to develop ETOD station area vision plans for the North Lamar and South Congress Transit Center station areas and will be bringing proposed plans forward for adoption consideration by April 24, 2025. These proposed plans will include parcel-specific character district-based future land use maps. The proposed code amendment would specify an amendment process for geographically focused land use plans that do not already have a process defined, including station area …
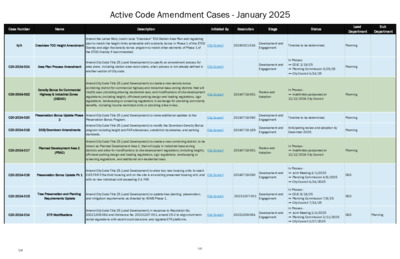
Case Number Name Description Initiated By Resolution Stage Status Lead Department Sub Department Active Code Amendment Cases - January 2025 N/A Crestview TOD Height Amendment City Council 20240321-034 Timeline to be determined. Planning Amend the Lamar Blvd./Justin Lane “Crestview” TOD Station Area Plan and regulating plan to match the height limits achievable with a density bonus in Phase 1 of the ETOD Overlay and align the density bonus program to match other elements of Phase 1 of the ETOD Overlay if recommended. Development and Engagement C20-2024-024 Area Plan Process Amendment Amend City Code Title 25 (Land Development) to specify an amendment process for area plans, including station area vision plans, when process is not already defined in another section of City code. City Council Development and Engagement In Process ➡ COJC 2/19/25 ➡ Planning Commission 3/25/25 ➡ City Council 4/24/25 C20-2024-022 Density Bonus for Commercial Highway & Industrial Zones (DB240) Amend City Code Title 25 (Land Development) to create a new density bonus combining district for commercial highway and industrial base zoning districts that will modify uses (including allowing residential use); and modifications of site development regulations (including height), off-street parking design and loading regulations, sign regulations, landscaping or screening regulations in exchange for providing community benefits, including income restricted units or providing a fee-in-lieu. City Council 20240718-091 Review and Adoption In Process - ➡ Indefinitely postponed at 12/12/2024 City Council Planning Planning C20-2024-020 Preservation Bonus Update Phase 2 Amend City Code Title 25 (Land Development) to make additional updates to the Preservation Bonus Program. City Council 20240718-090 Timeline to be determined. Planning Development and Engagement C20-2024-018 DDB/Downtown Amendments C20-2024-017 Planned Development Area 2 (PDA2) Amend City Code Title 25 (Land Development) to modify the Downtown Density Bonus program including height and FAR allowances, subdistrict boundaries, and parking standards. Amend City Code Title 25 (Land Development) to create a new combining district, to be known as Planned Development Area 2, that will apply in industrial base zoning districts and allow for modifications to site development regulations (including height), off-street parking design and loading regulations, sign regulations, landscaping or screening regulations, and additional non-residential uses. City Council 20240718-185 Development and Engagement Anticipating review and adoption by December 2025. Planning City Council 20240718-091 Planning Review and Adoption In Process - ➡ Indefinitely postponed at 12/12/2024 City Council C20-2024-016 Preservation Bonus Update Ph 1 Amend City Code Title 25 (Land Development) to allow …
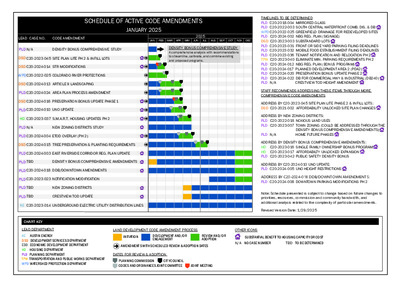
SCHEDULE OF ACTIVE CODE AMENDMENTS JANUARY 2025 LEAD CASE NO. CODE AMENDMENT JAN FEB MAR APR MAY AUG SEP OCT NOV DEC 2025 JUL JUN DENSITY BONUS COMPREHENSIVE STUDY A comprehensive analysis with recommendations to streamline, calibrate, and combine existing and proposed programs. PLD N/A DENSITY BONUS COMPREHENSIVE STUDY DSD C20-2023-045 SITE PLAN LITE PH 2 & INFILL LOTS DSD C20-2024-014 STR MODIFICATIONS WPDC20-2022-025 COLORADO RIVER PROTECTIONS DSD C20-2024-013 ARTICLE 9 LANDSCAPING PLD C20-2024-024 AREA PLAN PROCESS AMENDMENT DSD C20-2024-016 PRESERVATION BONUS UPDATE PHASE 1 PLD C20-2024-010 UNO UPDATE HD C20-2023-037 S.M.A.R.T. HOUSING UPDATES PH 2 PLD N/A NEW ZONING DISTRICTS STUDY PLD C20-2024-004 ETOD OVERLAY (PH 2) DSD C20-2024-015 TREE PRESERVATION & PLANTING REQUIREMENTS PLD C20-2024-003 EAST RIVERSIDE CORRIDOR REG. PLAN UPDATE PLD TBD DENSITY BONUS COMPREHENSIVE AMENDMENTS PLD C20-2024-018 DDB/DOWNTOWN AMENDMENTS PLD C20-2023-023 NOTIFICATION MODIFICATION PLD TBD NEW ZONING DISTRICTS PLD TBD CRESTVIEW TOD UPDATE AE C20-2023-014 UNDERGROUND ELECTRIC UTILITY DISTRIBUTION LINES TIMELINES TO BE DETERMINED PLD C20-2018-004 MIRRORED GLASS PLD C20-2022-003 SOUTH CENTRAL WATERFRONT COMB. DIS. & DB WPD C20-2022-025 GREENFIELD DRAINAGE FOR REDEVELOPED SITES PLD C20-2024-002 NBG REG. PLAN (SIGNAGE) DSD C20-2023-003 SUBSTANDARD LOTS PLD C20-2023-031 FRONT OR SIDE YARD PARKING FILING DEADLINES PLD C20-2023-032 MOBILE FOOD ESTABLISHMENT FILING DEADLINES PLD C20-2023-036 TENANT NOTIFICATION AND RELOCATION PH 2 TPW C20-2023-040 ELIMINATE MIN. PARKING REQUIREMENTS PH 2 PLD C20-2024-012 NBG REG. PLAN (BONUS PROGRAM) PLD C20-2024-017 PLANNED DEVELOPMENT AREA 2 (PDA2) PLD C20-2024-020 PRESERVATION BONUS UPDATE PHASE 2 PLD C20-2024-022 DB FOR COMMERCIAL HWY & INDUSTRIAL (DB240) PLD N/A CRESTVIEW TOD HEIGHT AMENDMENT STAFF RECOMMENDS ADDRESSING THESE ITEMS THROUGH MORE COMPREHENSIVE CODE AMENDMENTS ADDRESS BY C20-2023-045 SITE PLAN LITE PHASE 2 & INFILL LOTS: DSD C20-2021-002 AFFORDABILITY UNLOCKED SITE PLAN CHANGES ADDRESS BY NEW ZONING DISTRICTS: PLD C20-2022-018 NOXIOUS LAND USES PLD C20-2023-007 TOWN ZONING (COULD BE ADDRESSED THROUGH THE DENSITY BONUS COMPREHENSIVE AMENDMENTS) PLD N/A HOME FUTURE PHASES ADDRESS BY DENSITY BONUS COMPREHENSIVE AMENDMENTS: HD C20-2023-016 SINGLE FAMILY OWNERSHIP BONUS PROGRAM HD C20-2023-017 AFFORDABILTY UNLOCKED EXPANSION PLD C20-2023-042 PUBLIC SAFETY DENSITY BONUS ADDRESS BY C20-2024-010 UNO UPDATE: PLD C20-2024-005 UNO HEIGHT RESTRICTIONS ADDRESS BY C20-2024-018 DDB/DOWNTOWN AMENDMENTS: PLD C20-2024-008 DOWNTOWN PARKING MODIFICATIONS PH 2 Note: Schedule presented is subject to change based on future changes to priorities, resources, commission and community bandwidth, and additional analysis related to the complexity of particular amendments. Revised Version Date: 1/29/2025 CHART KEY LEAD DEPARTMENT AE AUSTIN ENERGY DSD DEVELOPMENT SERVICES …
Play audio
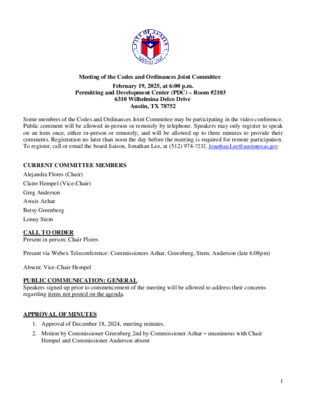
Meeting of the Codes and Ordinances Joint Committee February 19, 2025, at 6:00 p.m. Permitting and Development Center (PDC) – Room #2103 6310 Wilhelmina Delco Drive Austin, TX 78752 Some members of the Codes and Ordinances Joint Committee may be participating in the video conference. Public comment will be allowed in-person or remotely by telephone. Speakers may only register to speak on an item once, either in-person or remotely, and will be allowed up to three minutes to provide their comments. Registration no later than noon the day before the meeting is required for remote participation. To register, call or email the board liaison, Jonathan Lee, at (512) 974-7232, Jonathan.Lee@austintexas.gov. CURRENT COMMITTEE MEMBERS Alejandra Flores (Chair) Claire Hempel (Vice-Chair) Greg Anderson Awais Azhar Betsy Greenberg Lonny Stern CALL TO ORDER Present in person: Chair Flores Present via Webex Teleconference: Commissioners Azhar, Greenberg, Stern, Anderson (late 6:08pm) Absent: Vice-Chair Hempel PUBLIC COMMUNICATION: GENERAL Speakers signed up prior to commencement of the meeting will be allowed to address their concerns regarding items not posted on the agenda. APPROVAL OF MINUTES 1. Approval of December 18, 2024, meeting minutes. 2. Motion by Commissioner Greenberg 2nd by Commissioner Azhar – unanimous with Chair Hempel and Commissioner Anderson absent 1 DISCUSSION AND ACTION ITEMS 2. C20-2024-024 Area Plan Process Amendment. Discussion and possible action to recommend amendments to City Code Title 25 (Land Development) to specify an amendment process for area plans, including station area vision plans, when process is not already defined in another section of City code. City Staff: Stevie Greathouse, Division Manager, (512) 974-7226, Stevie.Greathouse@austintexas.gov. Stevie Greathouse presented. On a motion by Commissioner Greenberg and a second by Commissioner Azhar, the Committee voted 4-0 to recommend the proposed amendments, with Commissioner Anderson off the dais and Vice-Chair Hempel absent. 3. Update on Active and Upcoming Code Amendments. City Staff: Jonathan Lee, Planning Department, DISCUSSION ITEMS (512) 974-7232, Jonathan.Lee@austintexas.gov. Jonathan Lee presented. FUTURE AGENDA ITEMS Staff briefing on existing zoning regulations and active code amendments in the North Burnet/Gateway area. Sponsor: Commissioner Stern. Discussion and possible action on code amendments related to commercial uses in the Density Bonus 90 (DB-90) program. Sponsor: Commissioner Greenberg. ADJOURNMENT Adjourned at 6:55pm The City of Austin is committed to compliance with the American with Disabilities Act. Reasonable modifications and equal access to communications will be provided upon request. Meeting locations are planned with wheelchair access. If requiring …